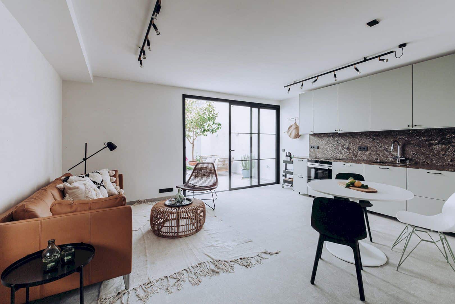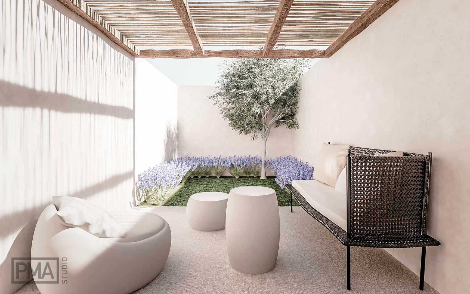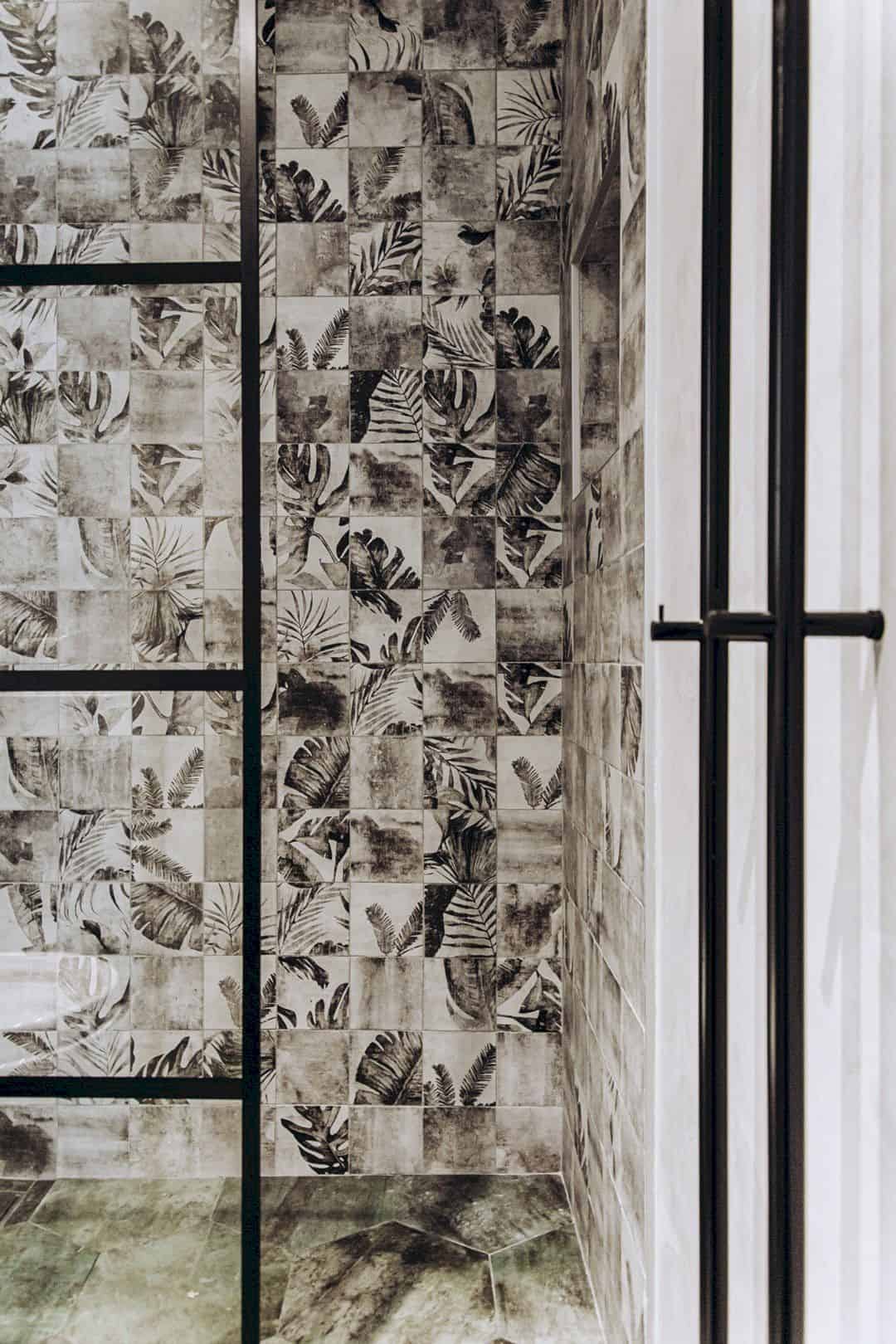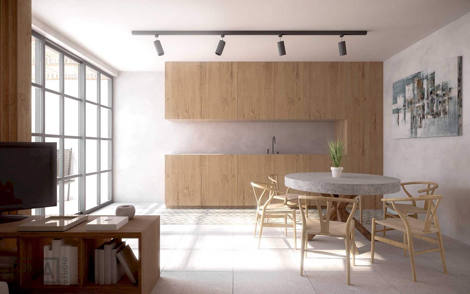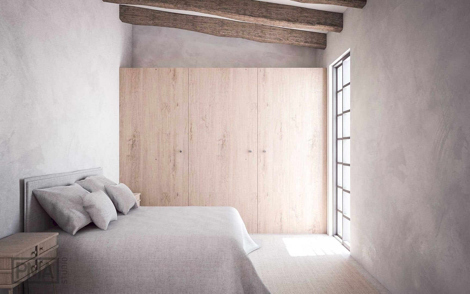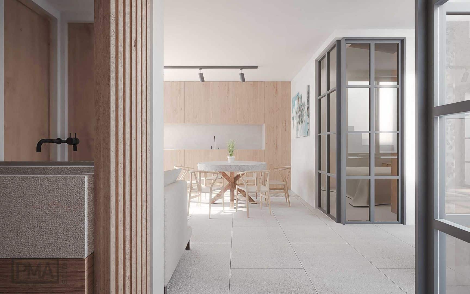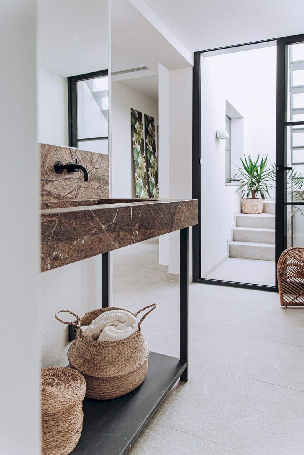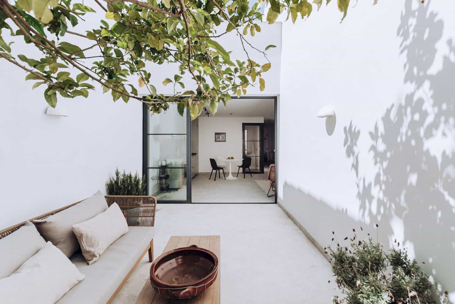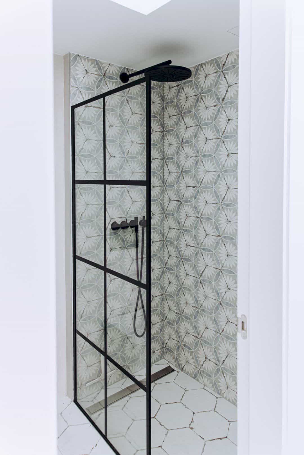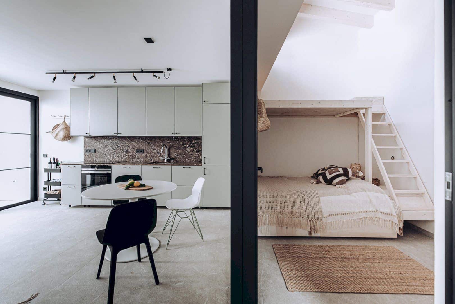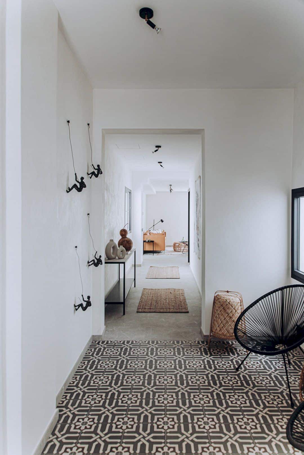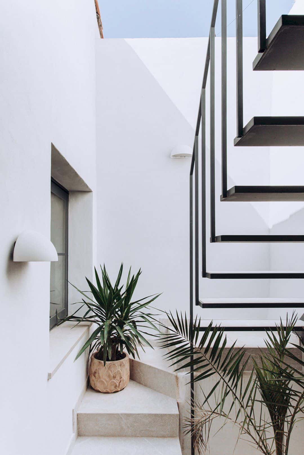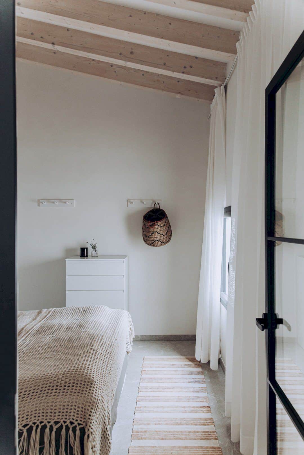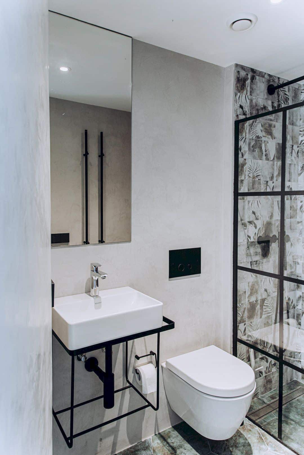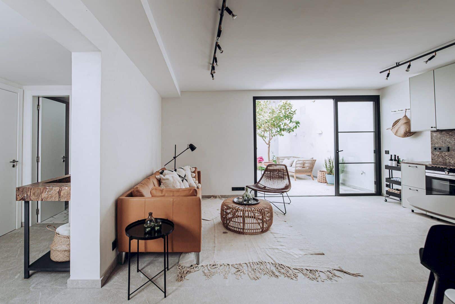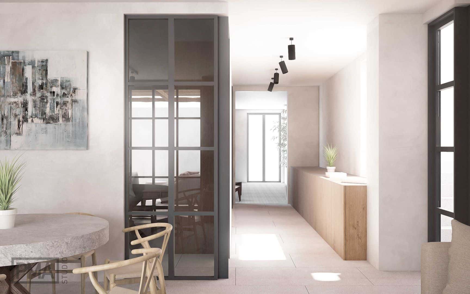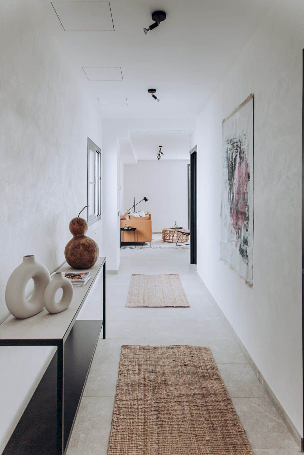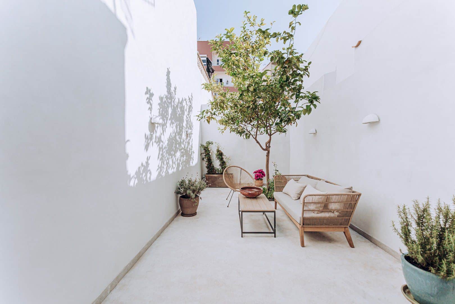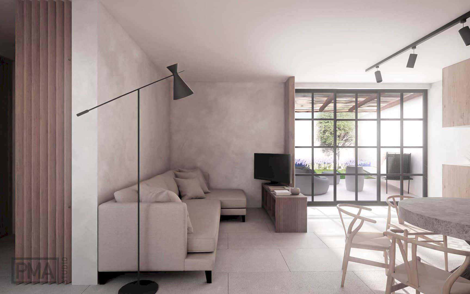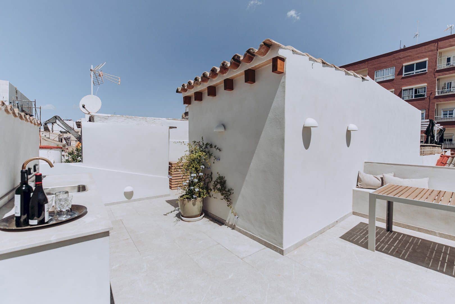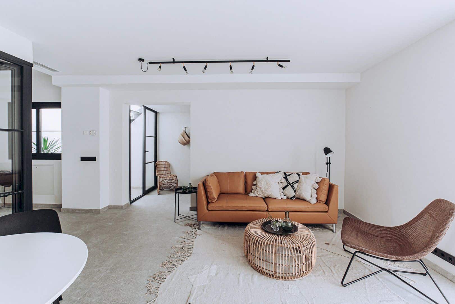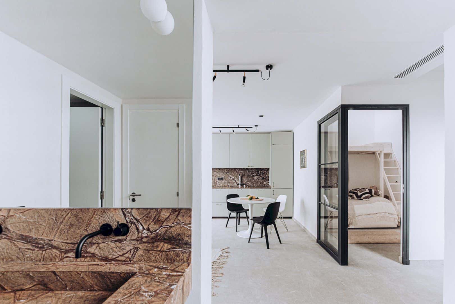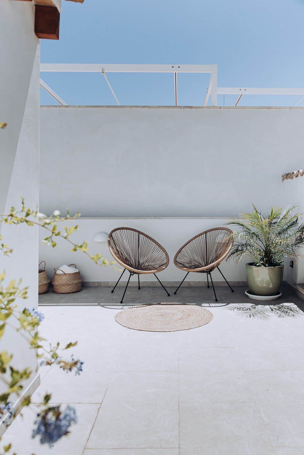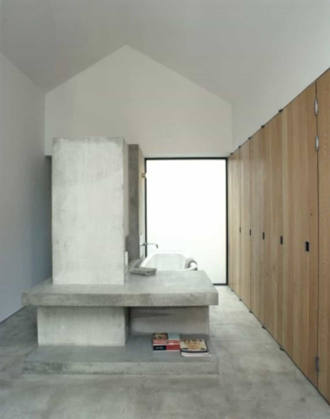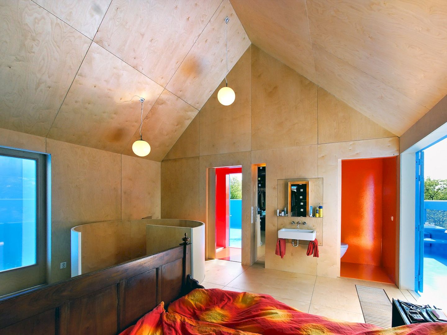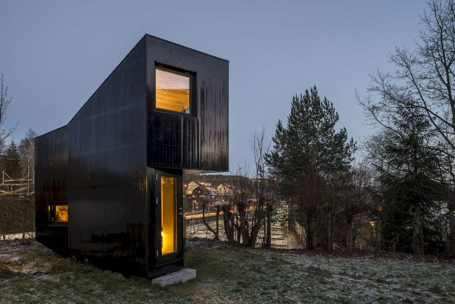Transformed by PMA Studio, Portixol House is a 2018 project situated on a very narrow plot in Portixol, Spain. This 110 m2 traditional rowhouse is renovated completely despite the property’s slender shape. The planning of the project ensures that the house interiors can still receive plenty of light, creating brighter interiors that take advantage of the most of natural light.
Overview
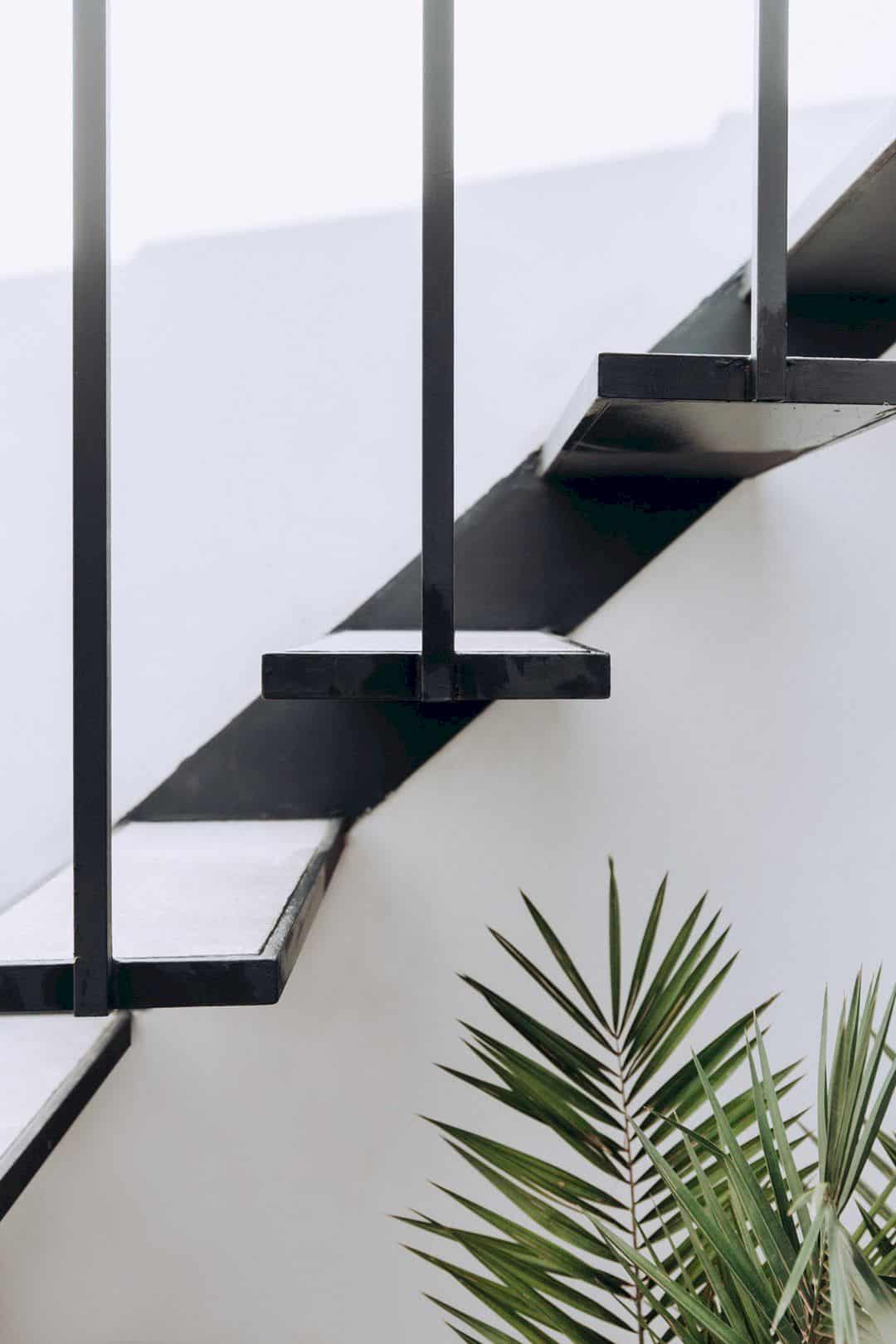
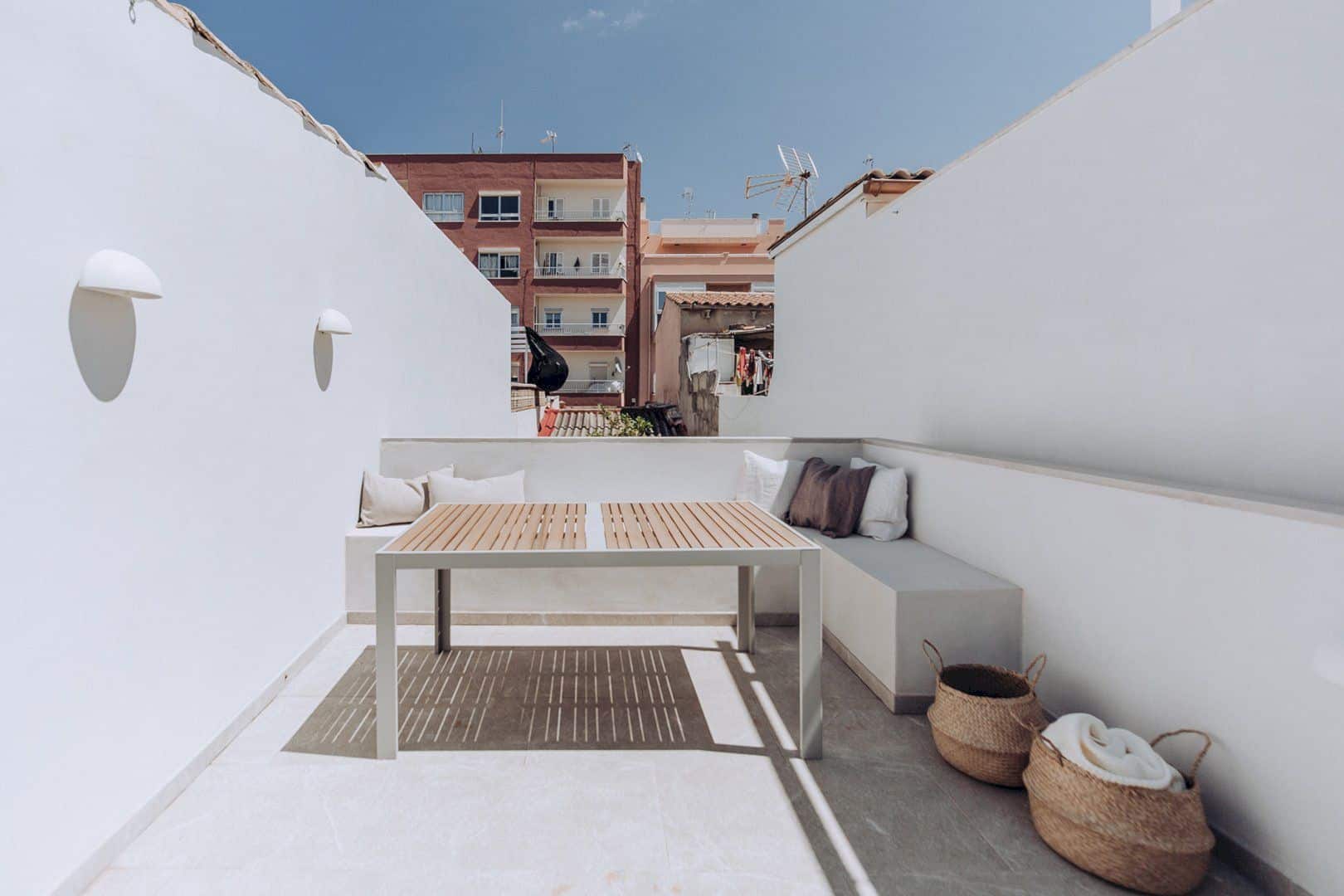
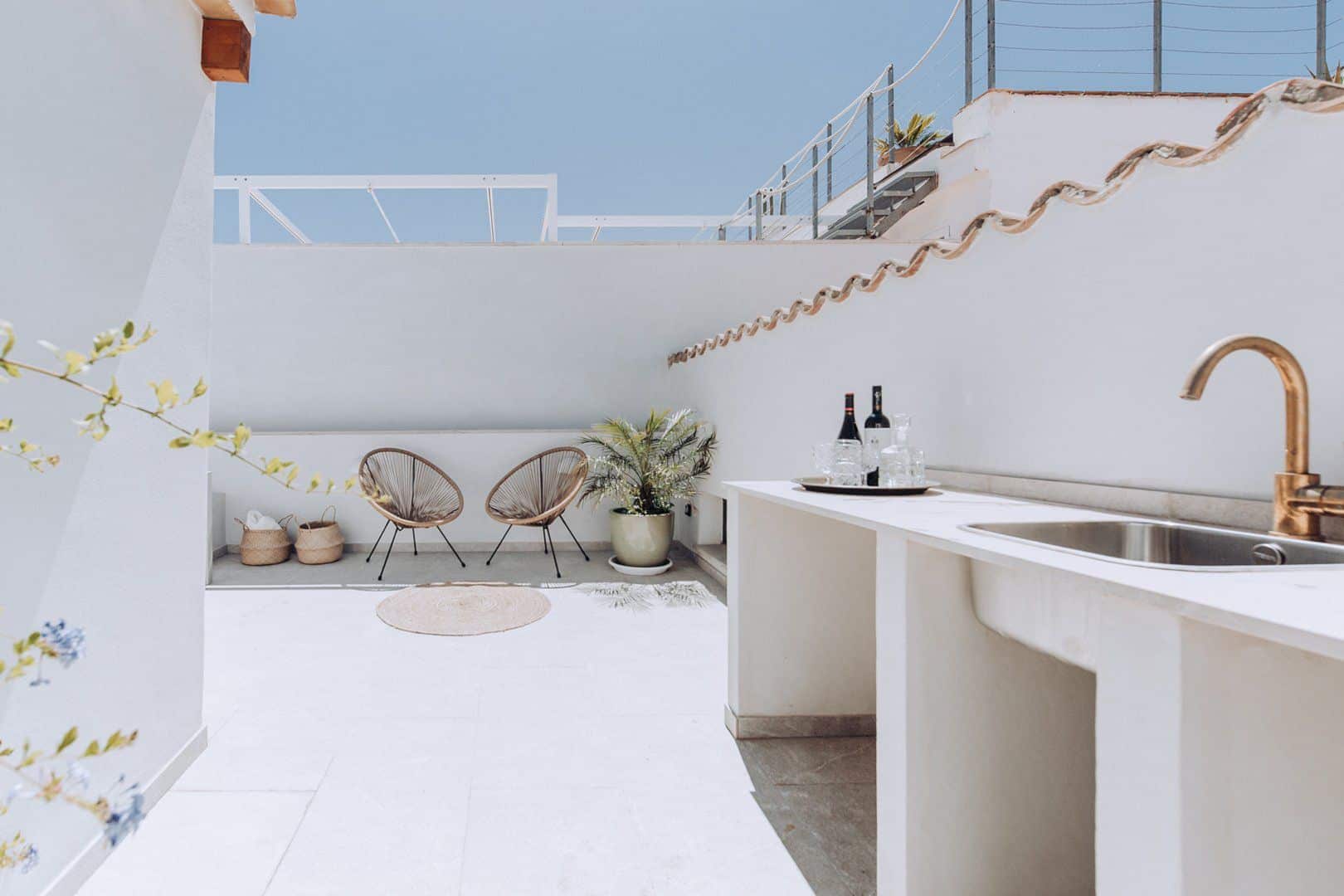
The proposed distribution for this house takes full advantage of the most of natural light. This way is done by putting the living room at the end of the ploy near the main house patio. The occupants also can expand their living space outdoors thanks to the large sliding door.
Rooms
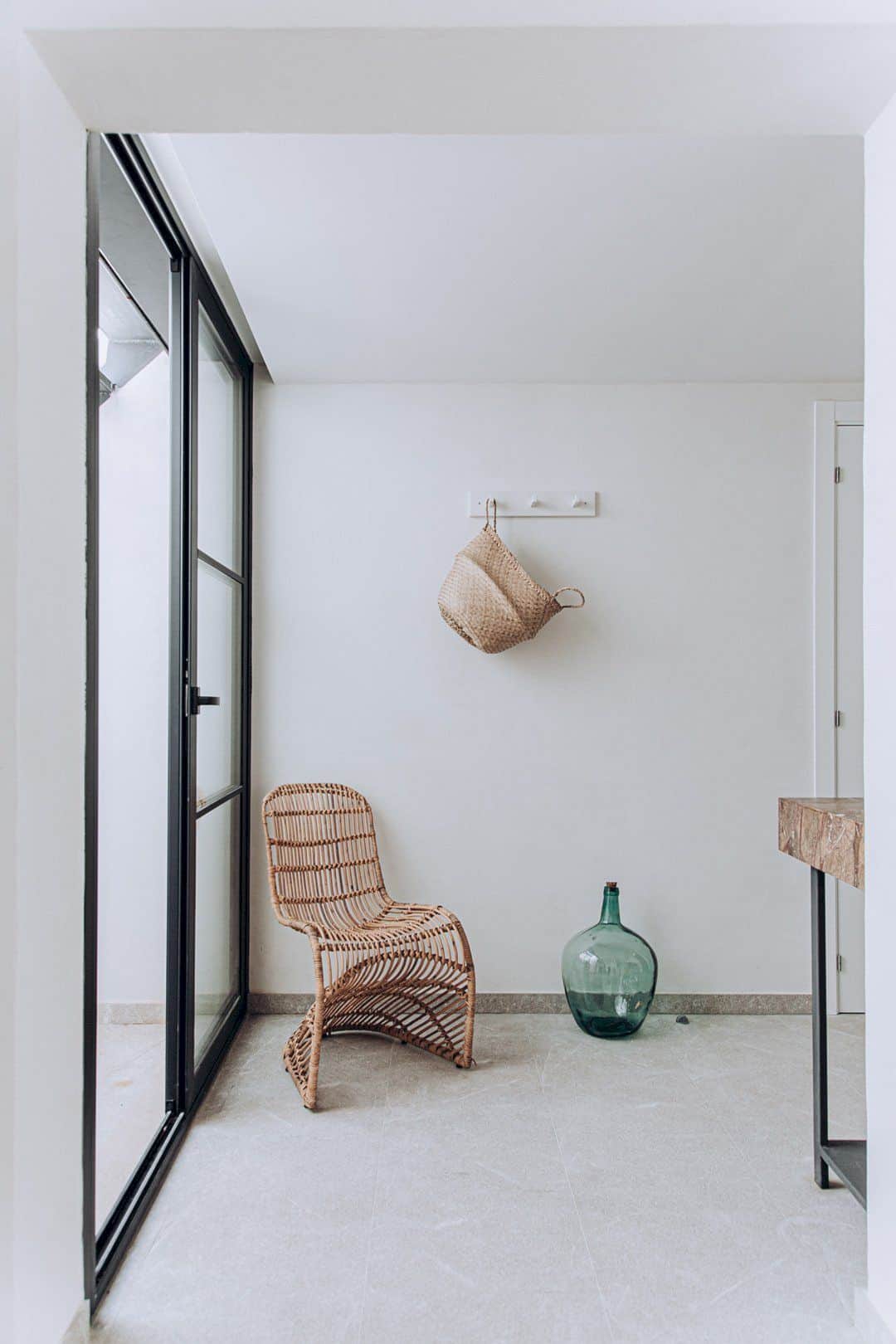
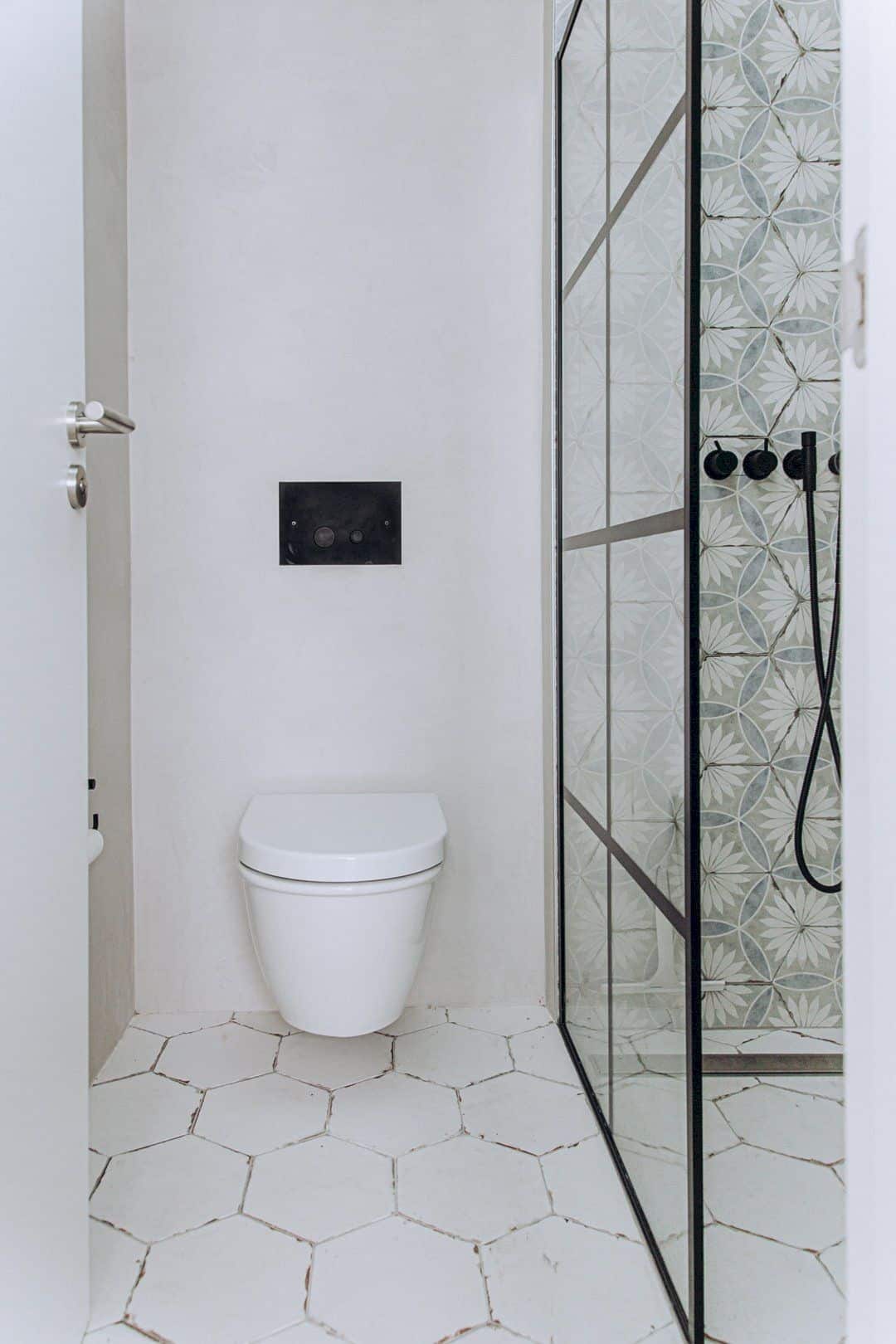
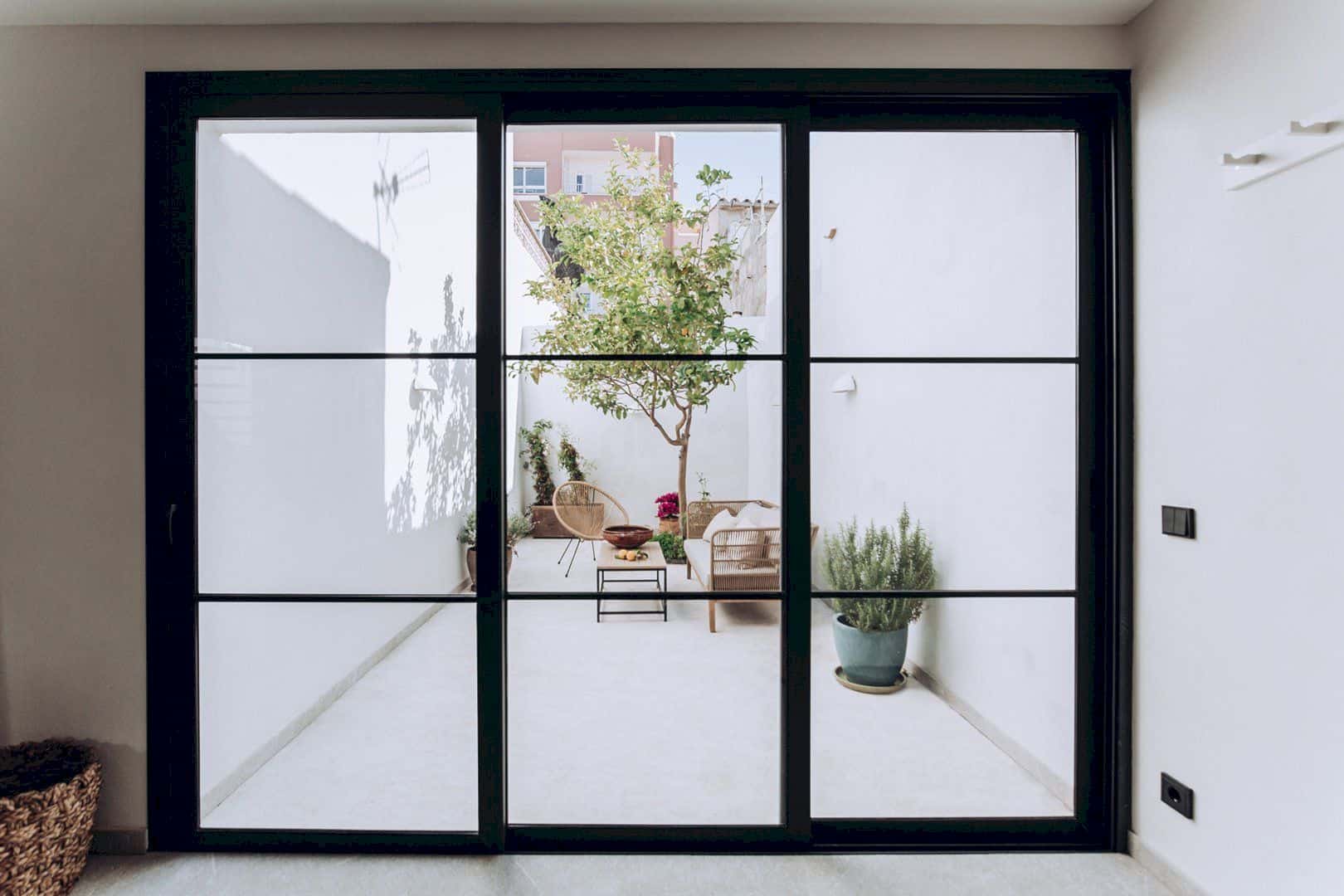
The generous entrance is located in the front area of the property with storage space and a sitting area. This area is flooded with natural light by the entrance door and a window to the patio. The main bedroom is located next to the entrance while the children’s bedroom occupies the area of the narrow space with a glass door opening and a skylight.
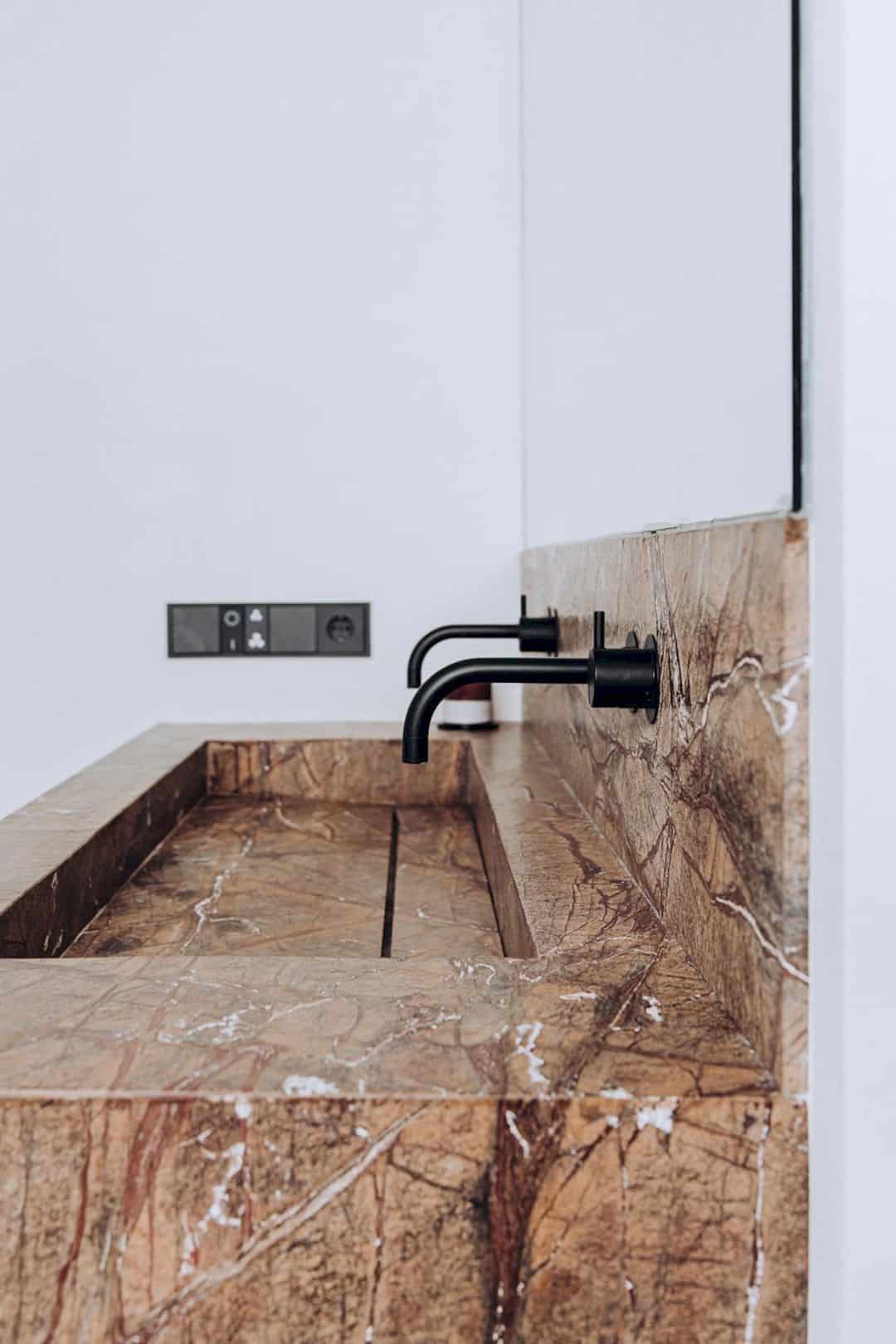
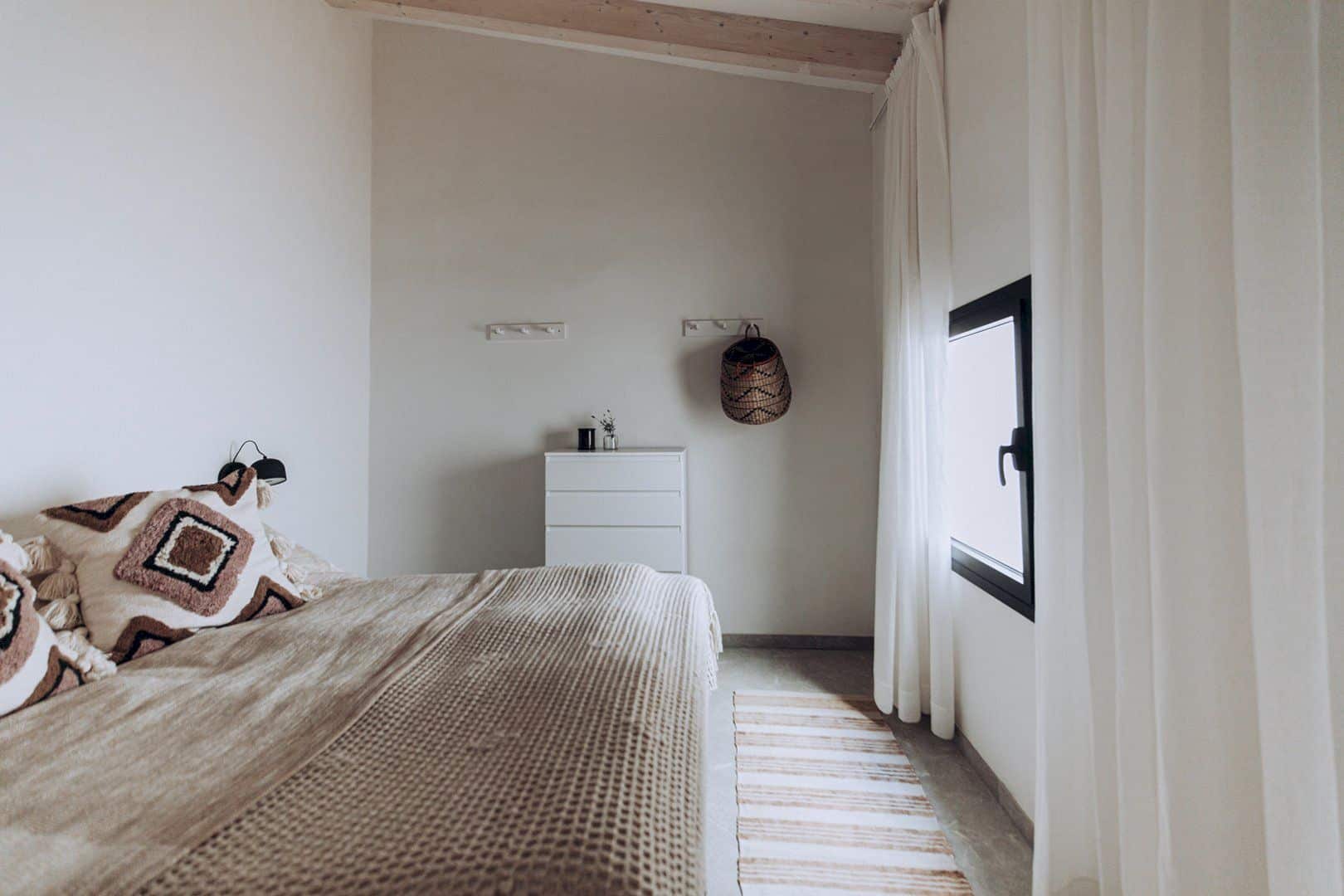
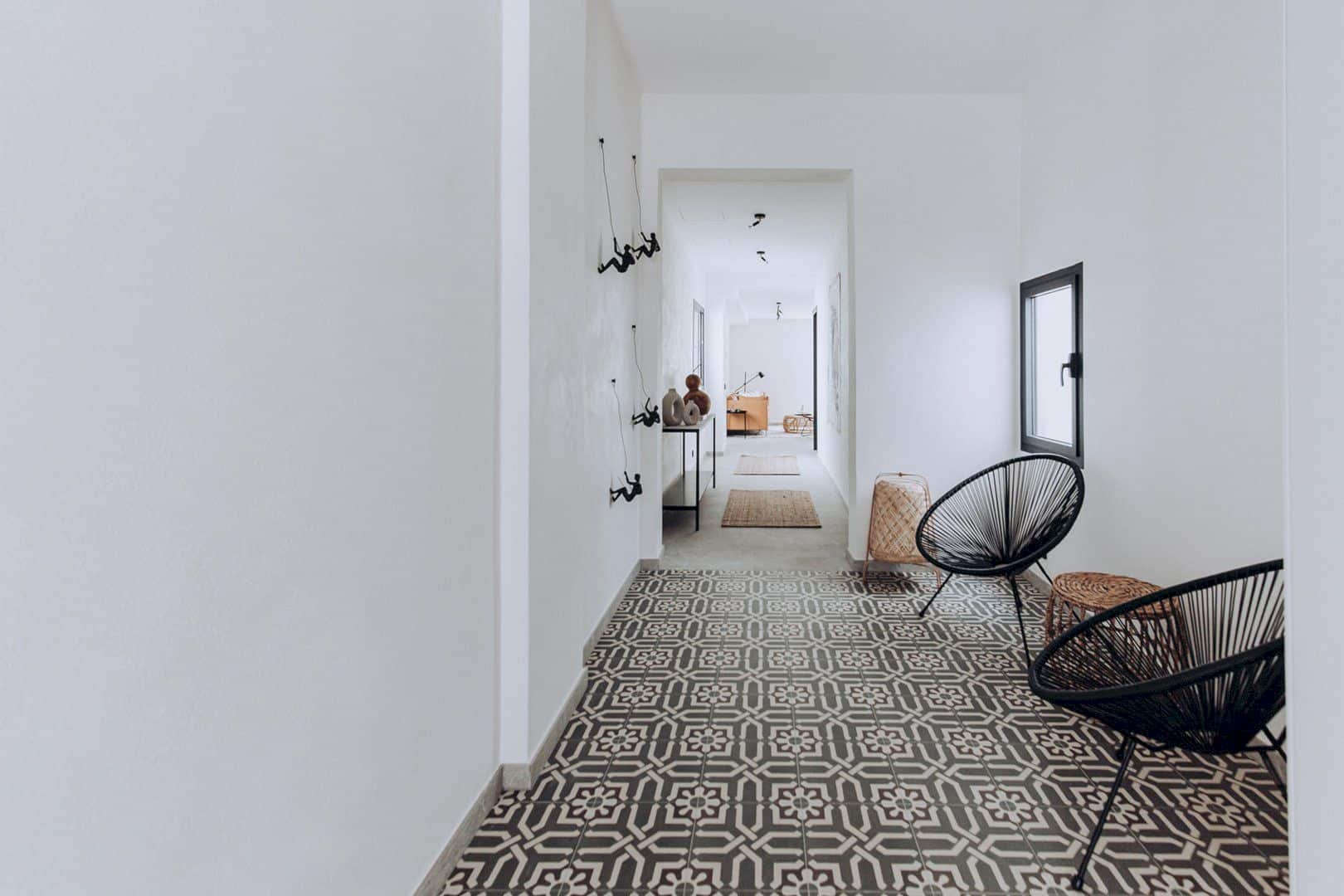
The double sink is located in the vestibule next to the living room, made of natural stone. There are two bathrooms that can be assessed through this area, giving an easy access to the metallic custom-designed staircase, leading to the rooftop at the same time. A laundry room and an outdoor kitchen are located on the rooftop while the shaped bench covered in local limestone is built and places on one side of the house terrace.
Materials
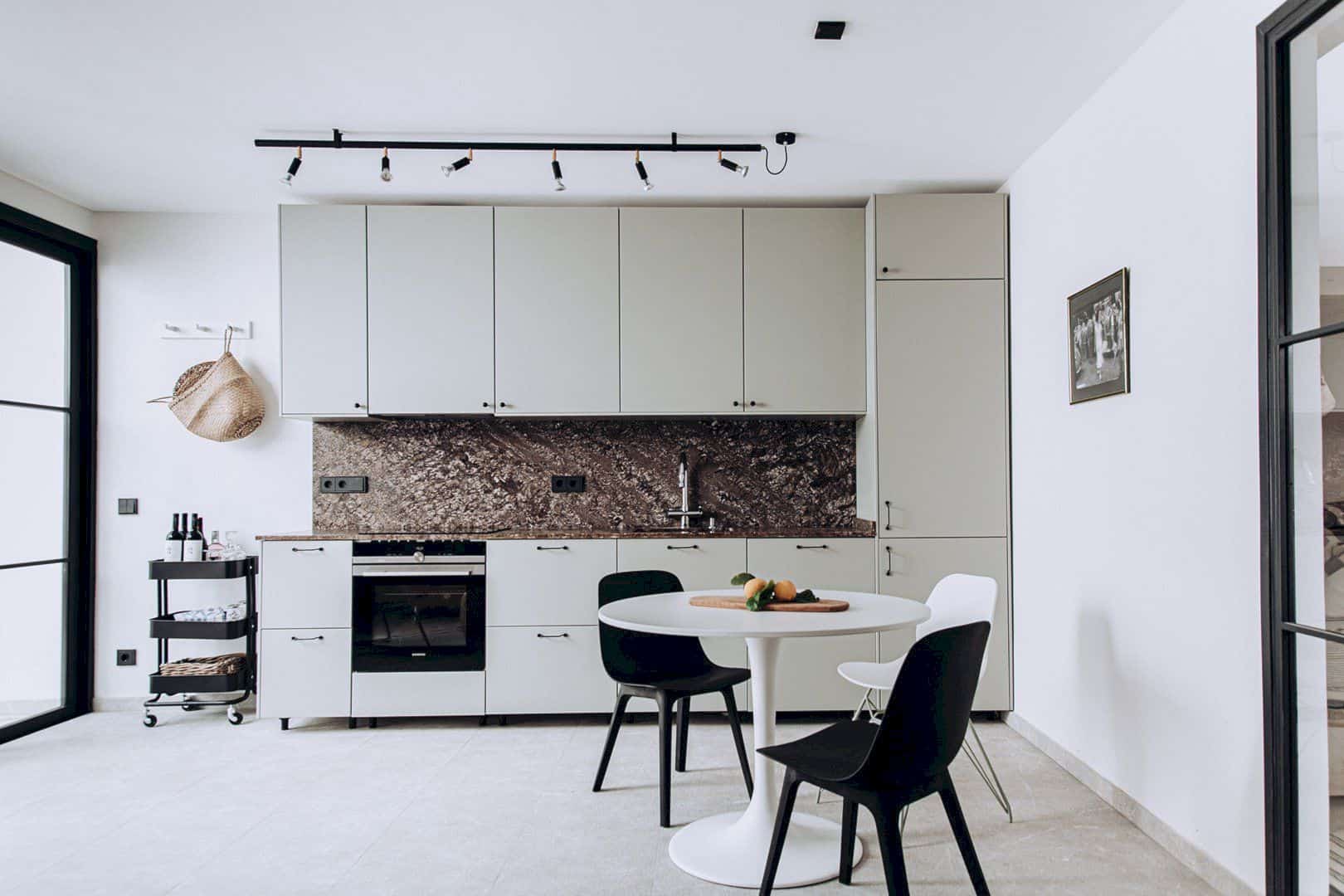
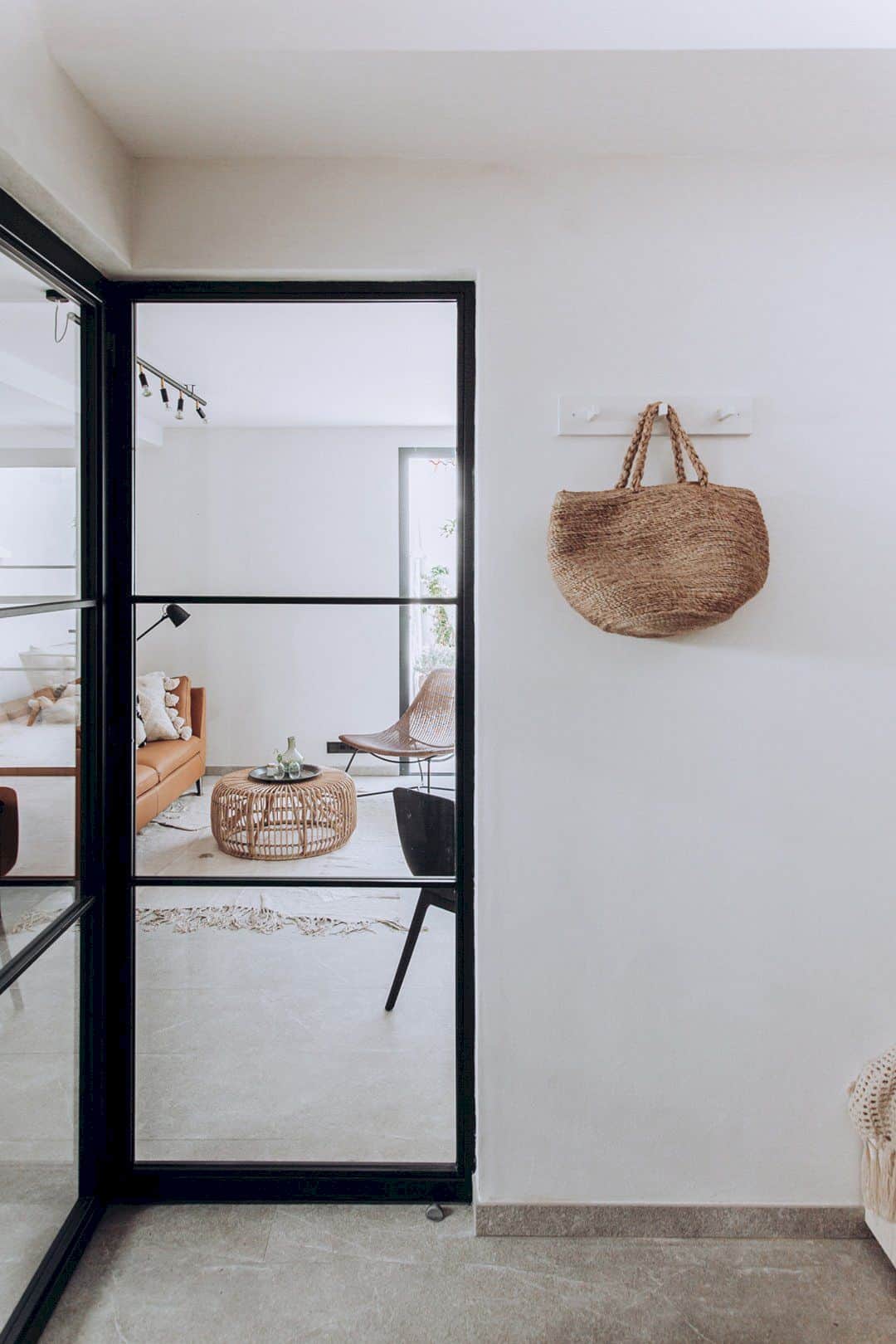
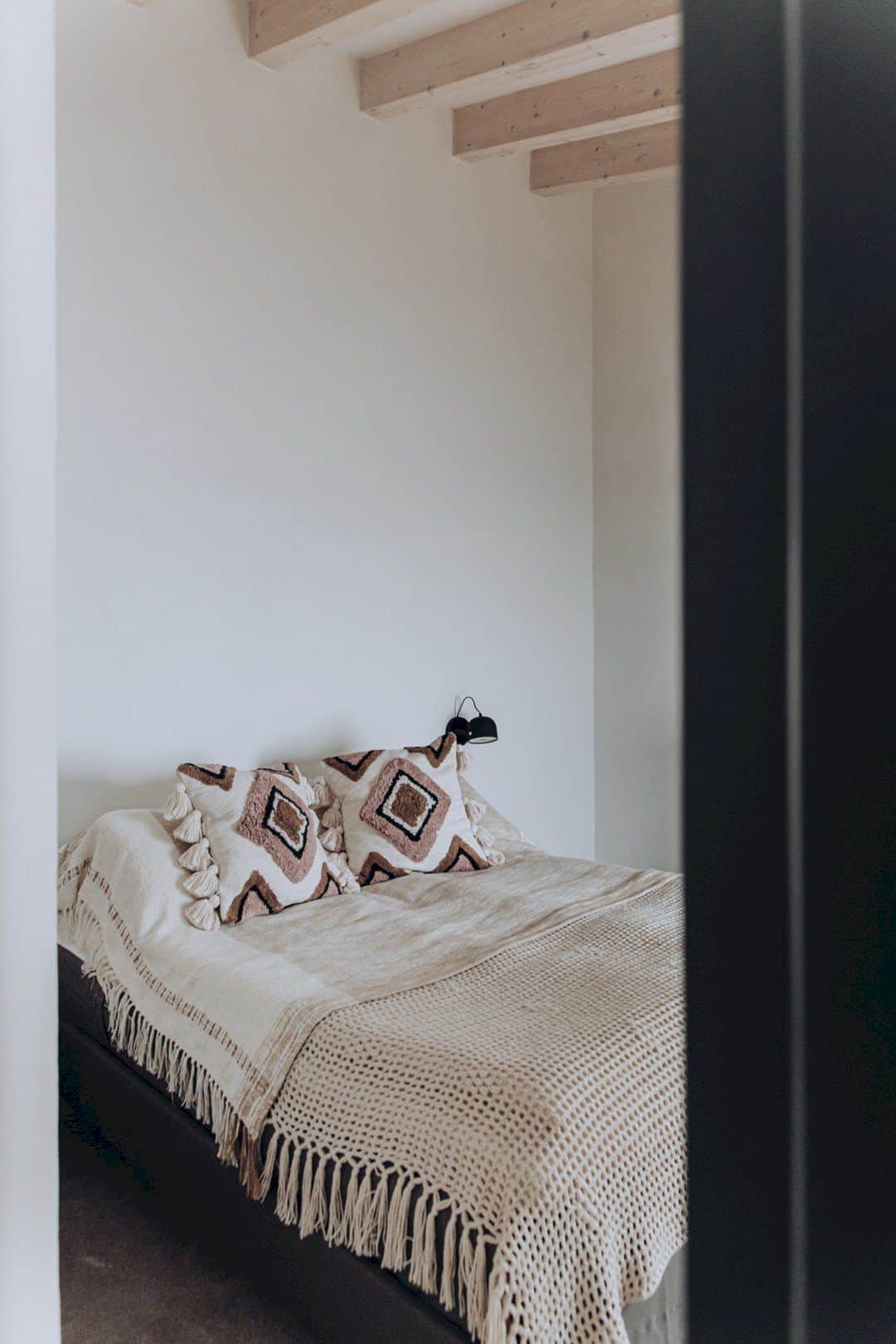
Exposed beams, limestone flooring, and ceramics are combines with the Mallorca tradition. The black window fixtures and frames are chosen to connect the house with the roots of Scandinavian of the clients. The minimalist Nordic furniture pieces are also chosen and mixed with the natural fabric decor and local straw.
Portixol House Gallery
Photographer: Pernilla Danielsson
Discover more from Futurist Architecture
Subscribe to get the latest posts sent to your email.
