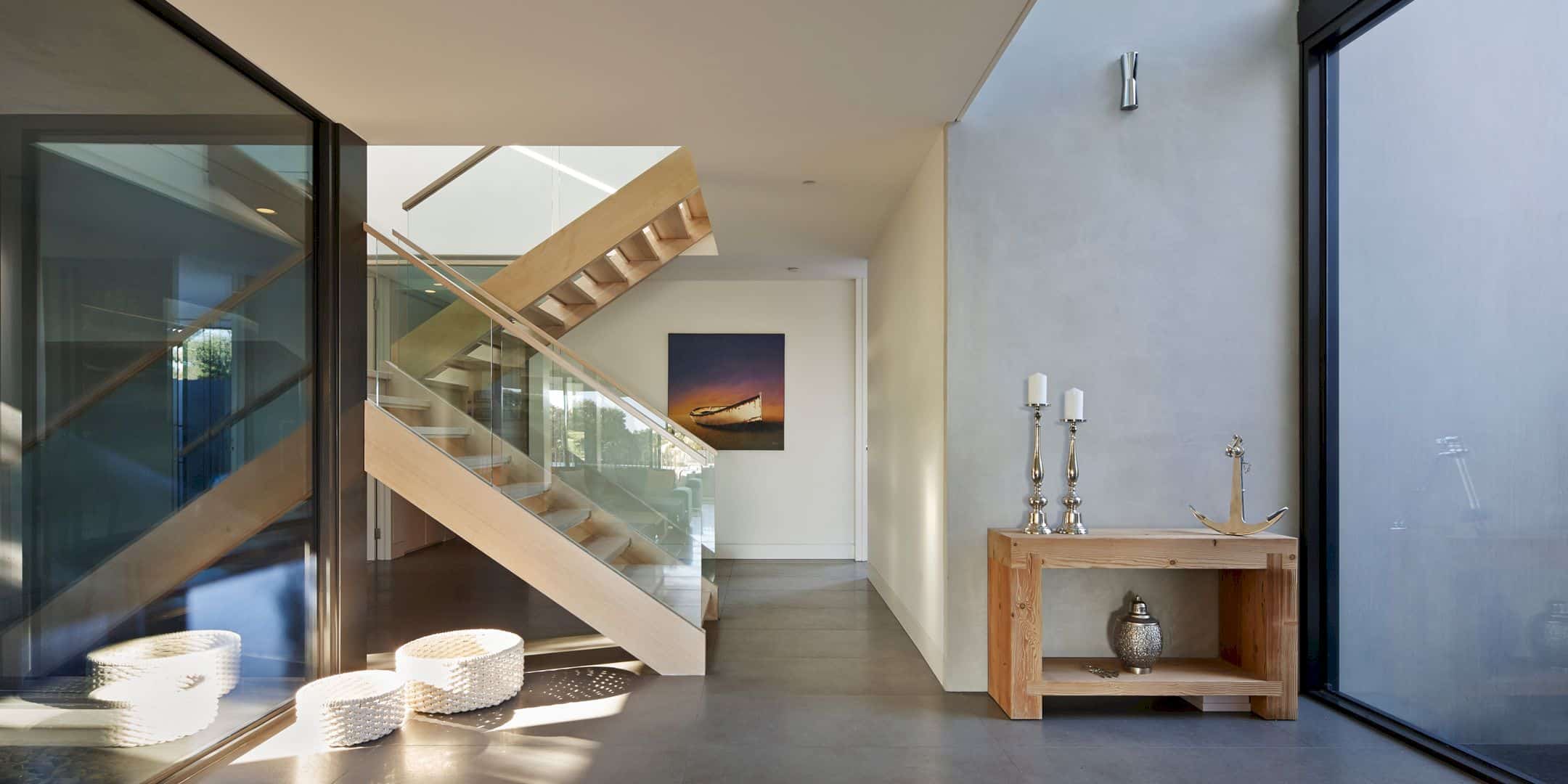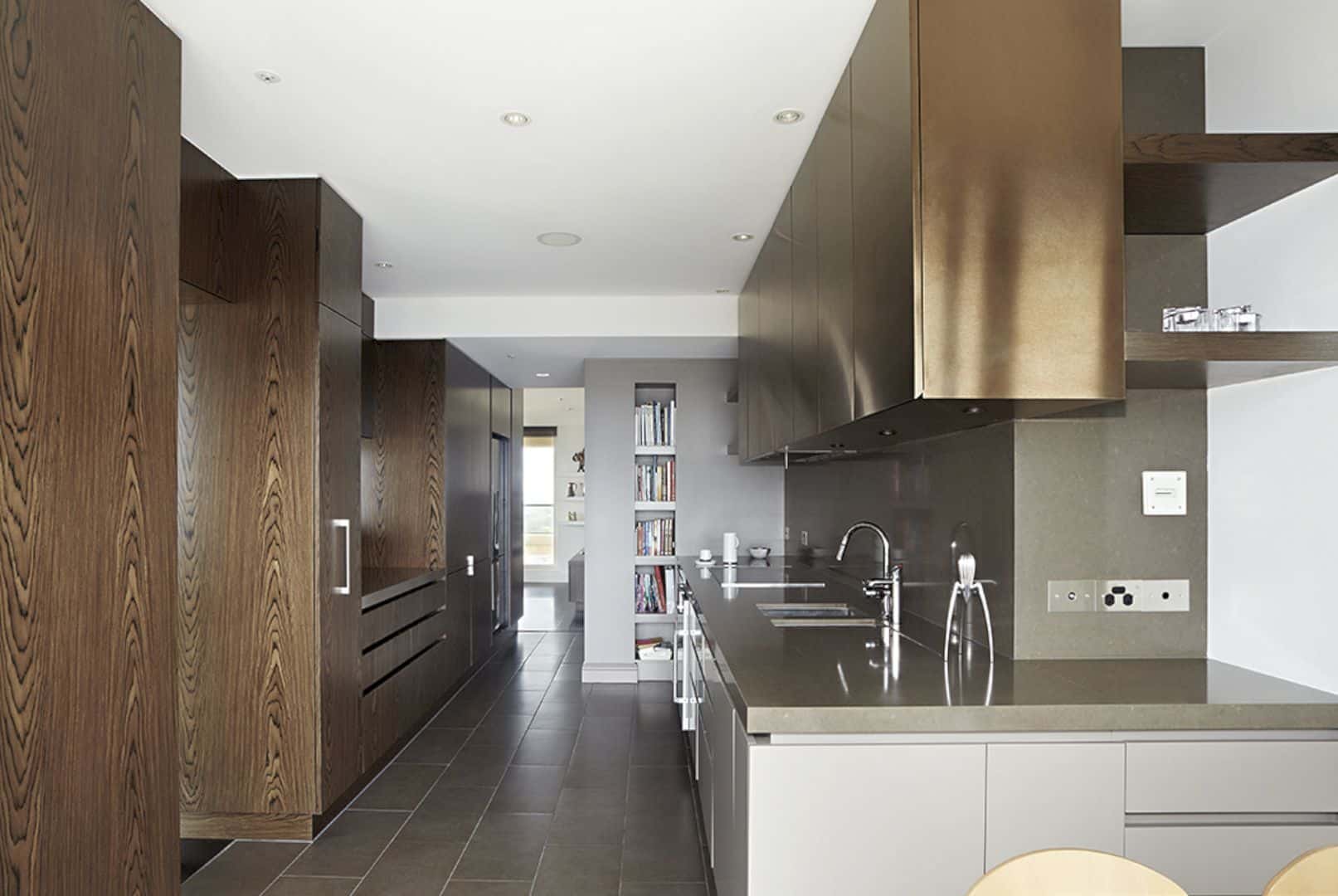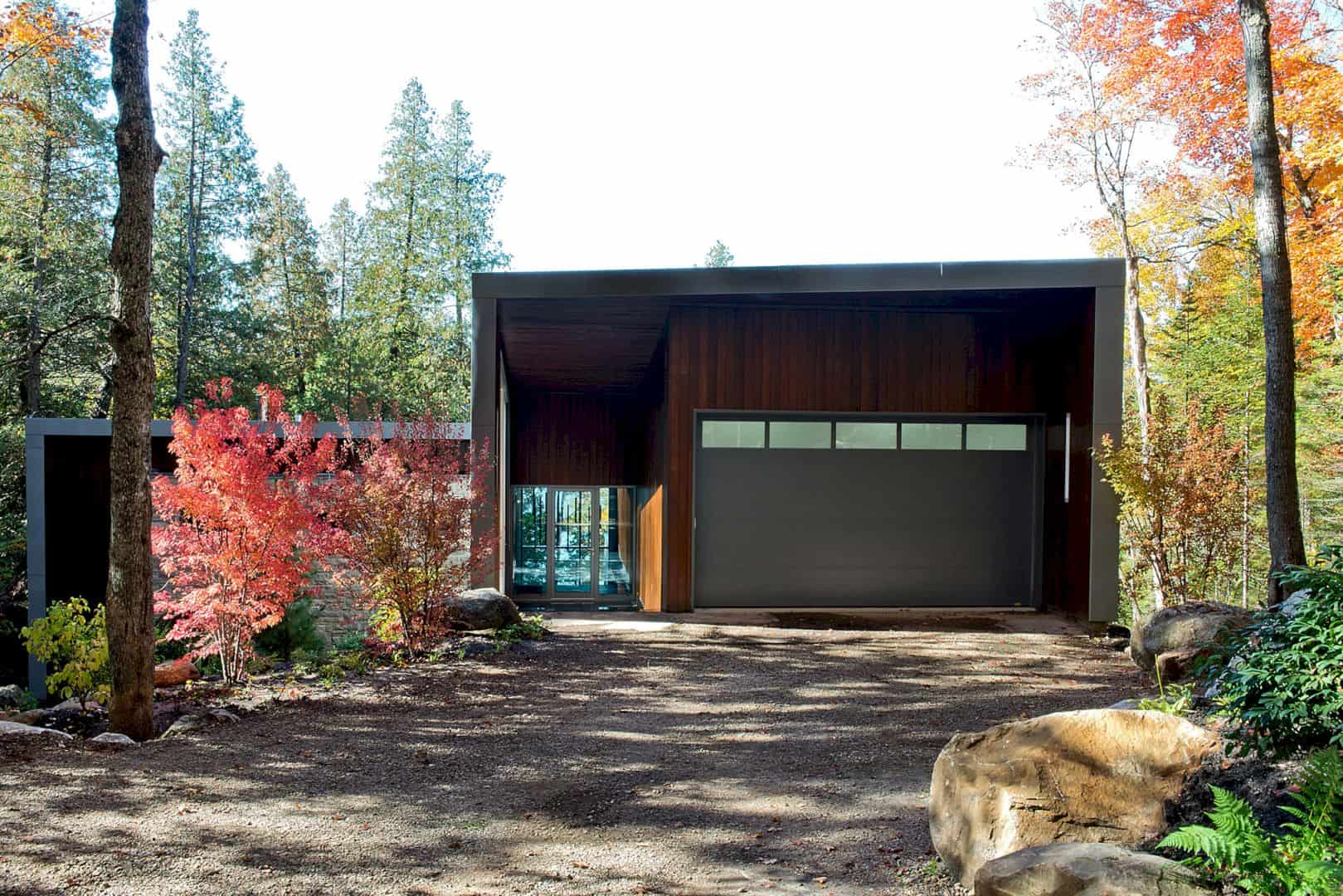This early 1900s cottage is located Onehunga, a suburb of Auckland in New Zealand. Transformed by Make Architects, H House is renovated and modernized to give it a new life. This new life is inserted into the interior of the house. A New covered deck is also designed to connect the interior spaces with the exterior environment.
Goal
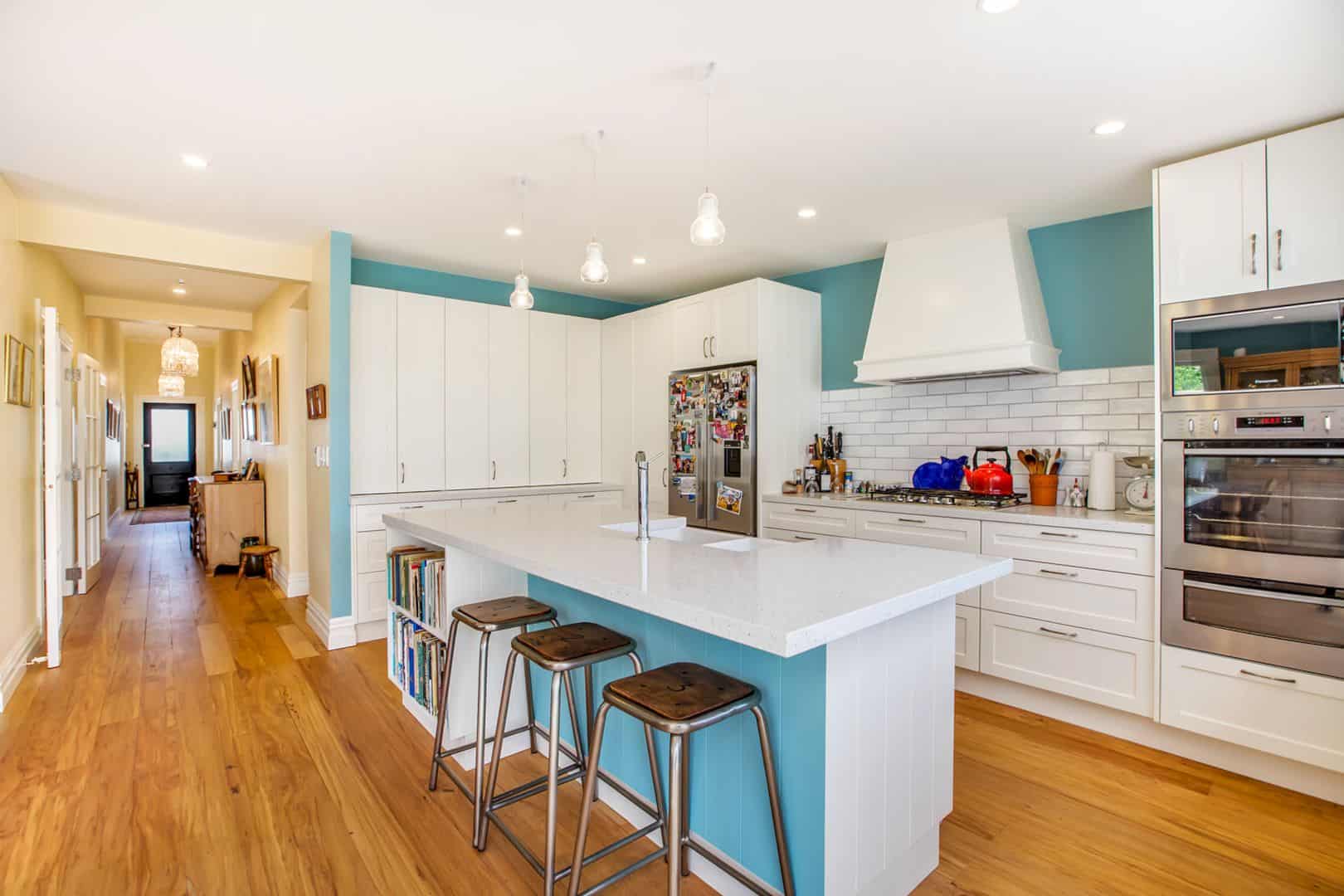
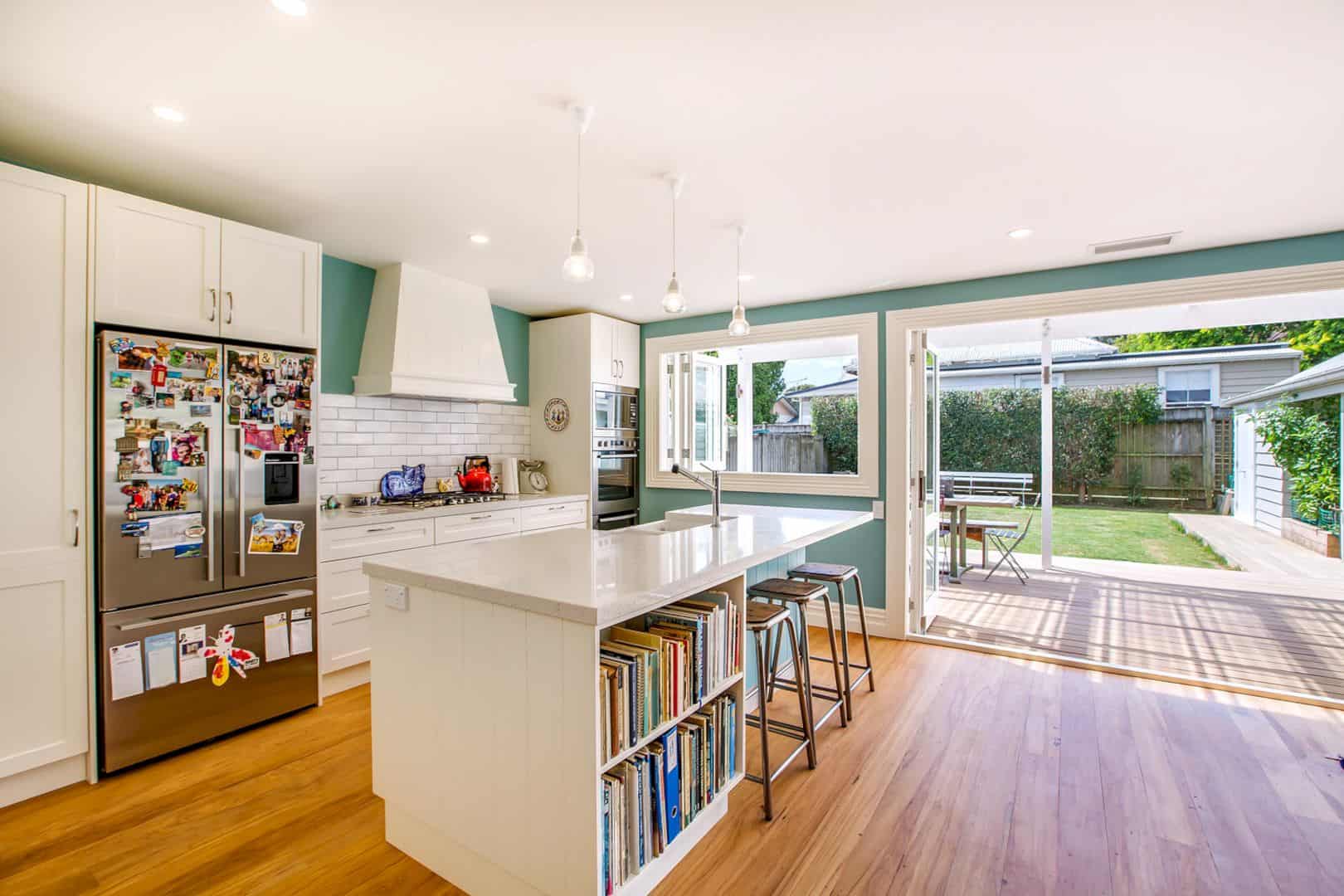
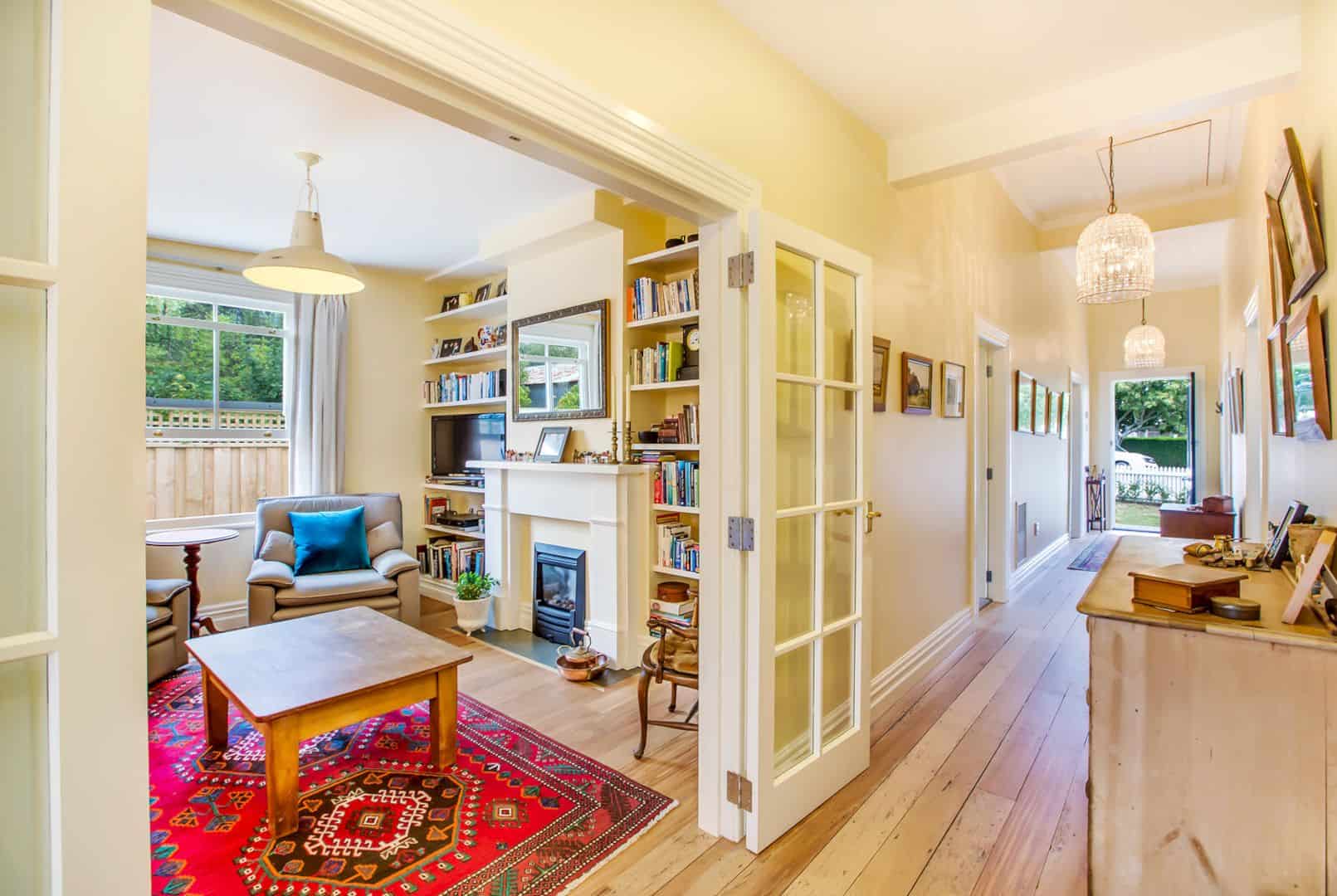
The main goal of this cottage renovation is to bring a new life breathed into its interior. The architect also tries to increase the interaction of the house with its exterior environment to create a balanced connection between inside and outside. The result of this renovation is a comfortable and warm house with a natural and soft interior design.
Design

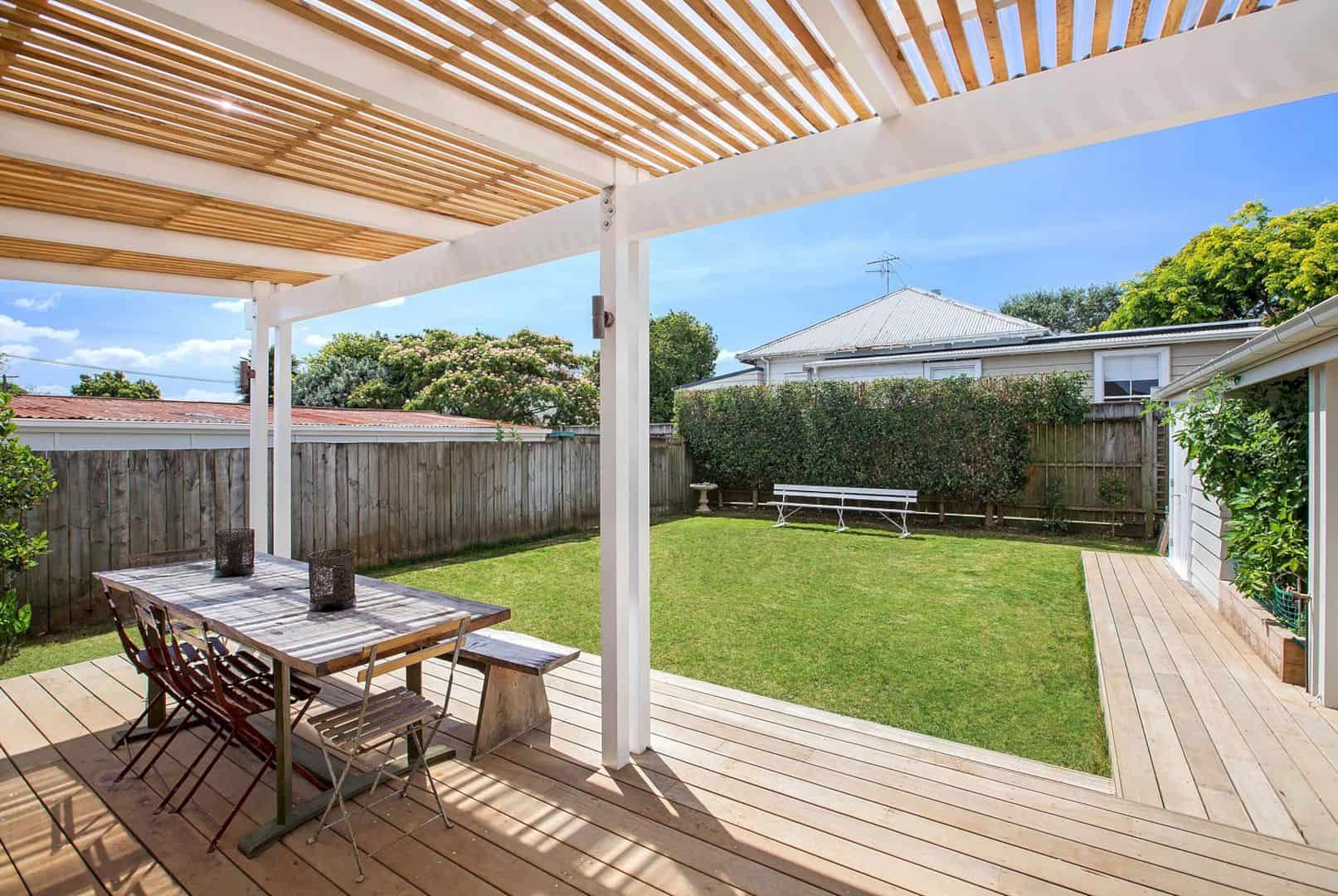
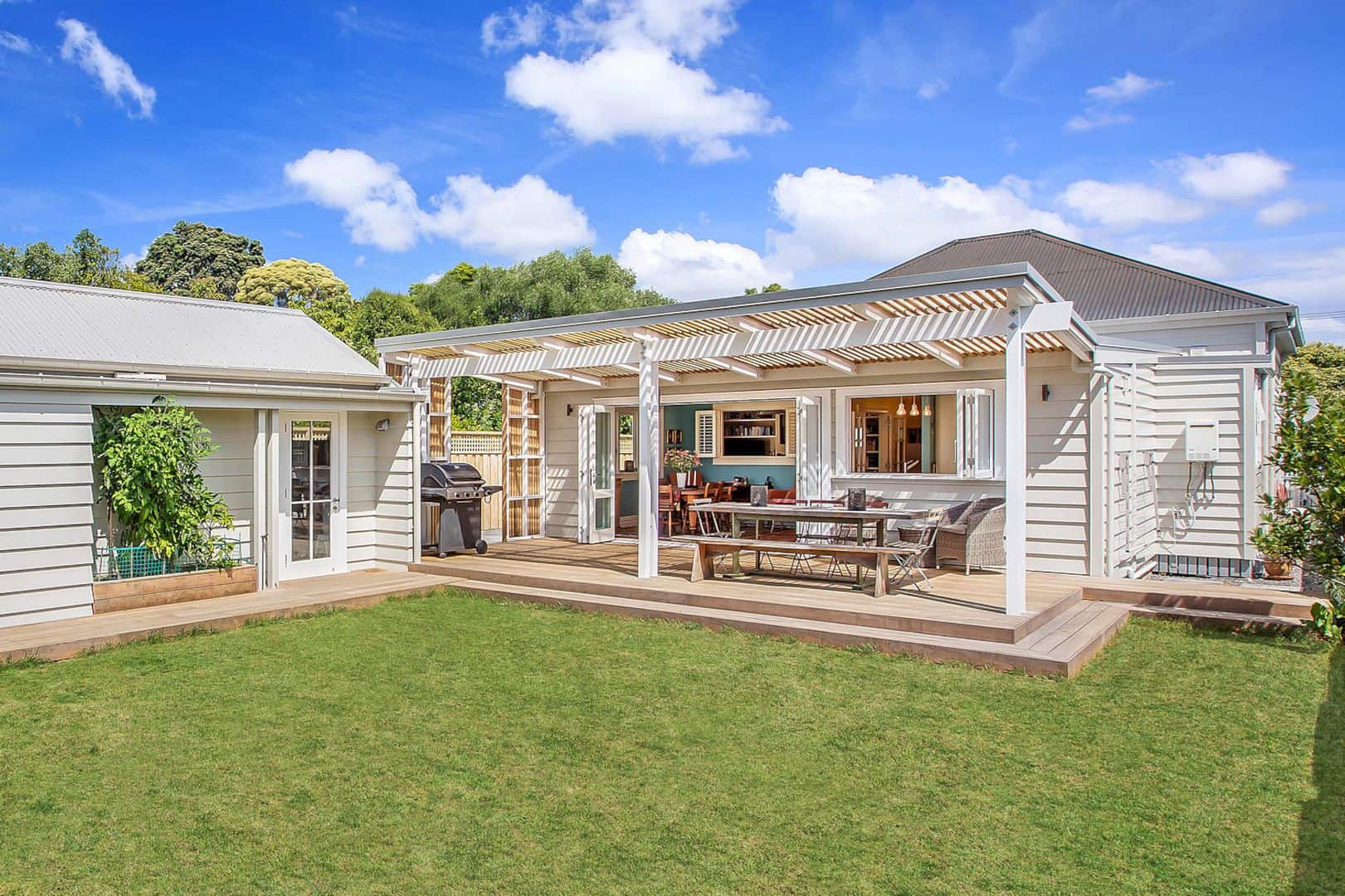
An important element of this project renovation is found in the layout and flow of key living areas within the house. The beautiful kitchen is relocated during the new establishment of a new, sociable connection between the entertaining zones, dining area, and kitchen. This house space leads to the new covered deck. In this new deck, the fine understanding to the canopy can offer a filtered light quality.
H House Gallery
Discover more from Futurist Architecture
Subscribe to get the latest posts sent to your email.
