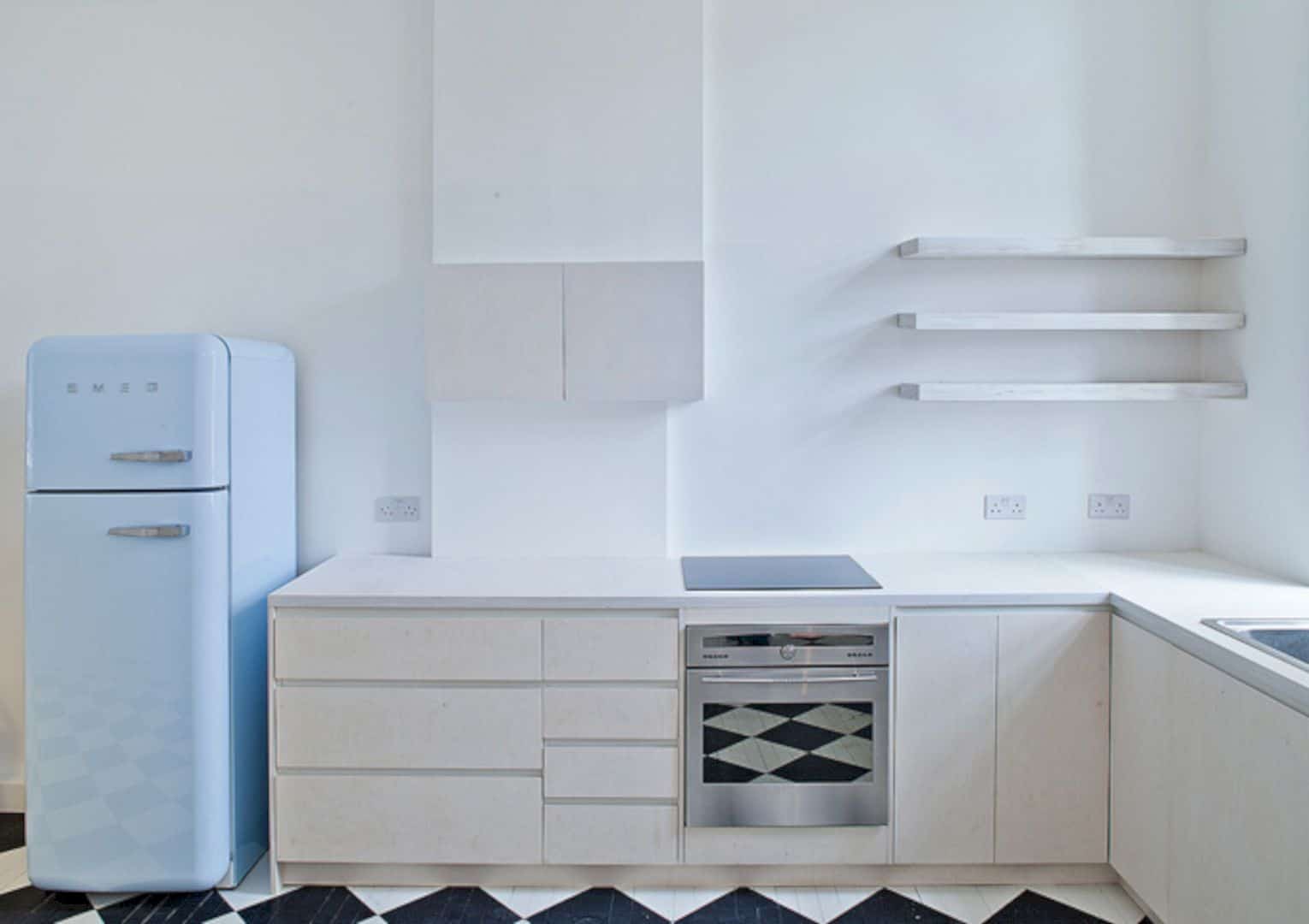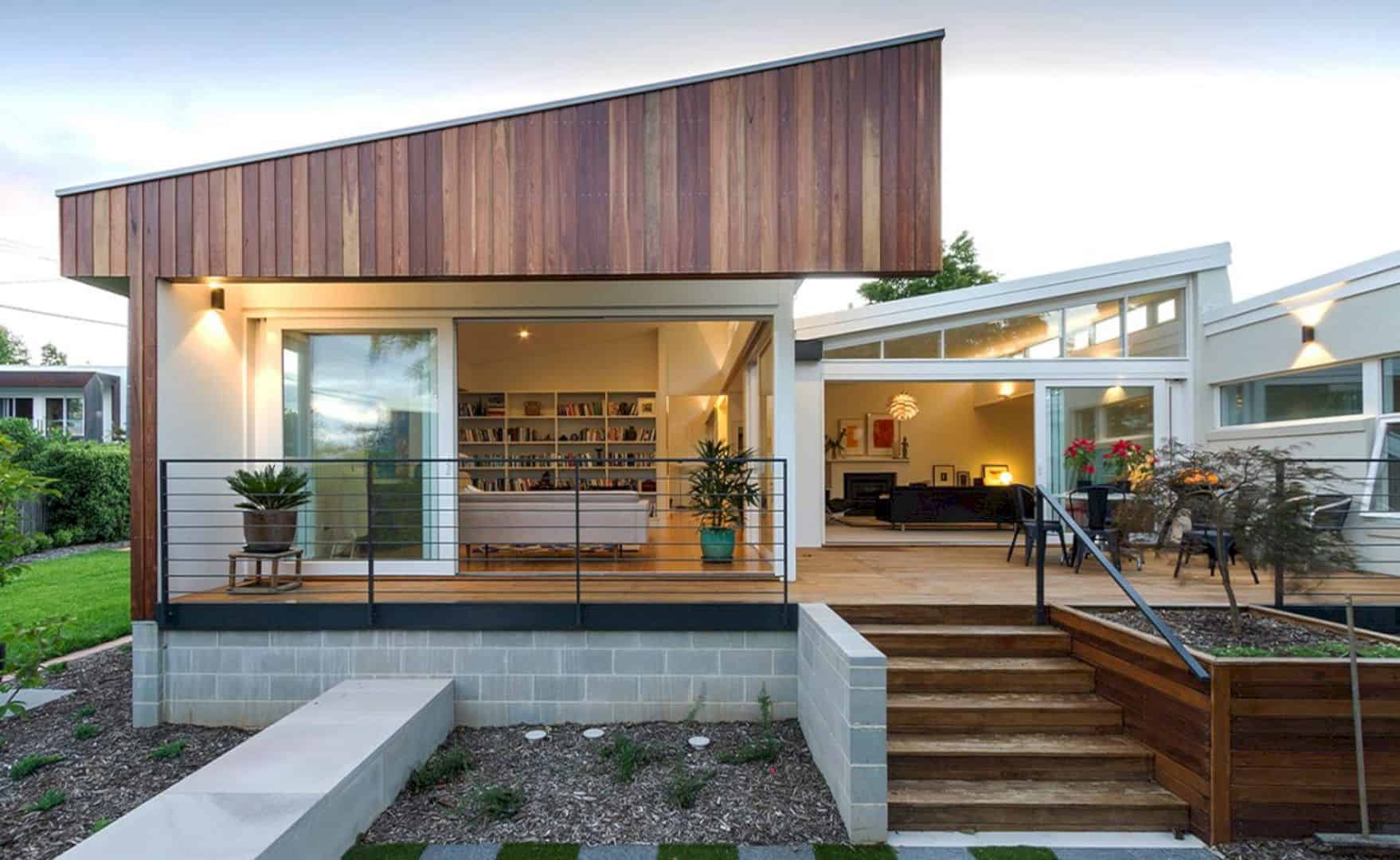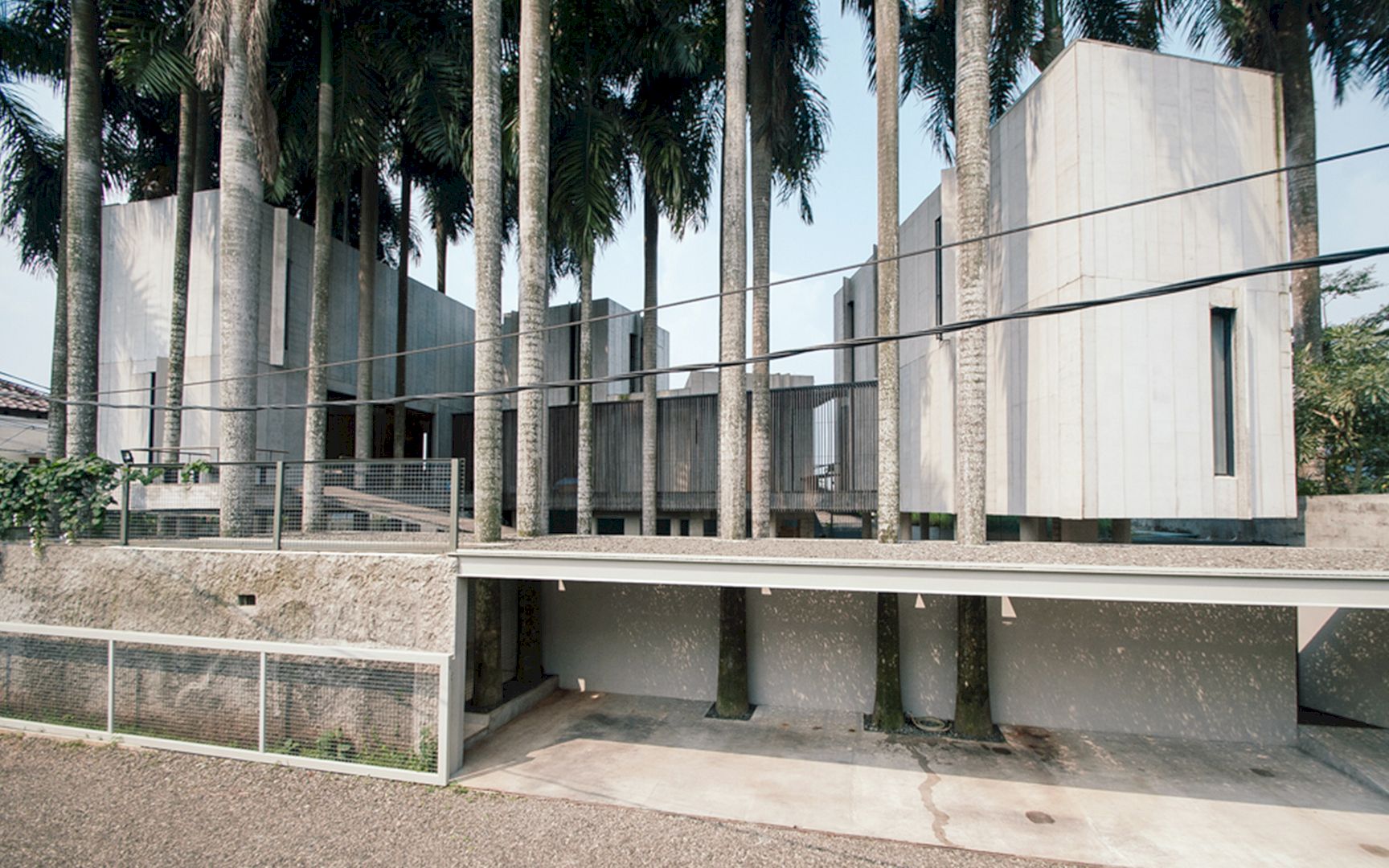This awesome house is located in One Tree Hill, a 182-meter volcanic peak in Auckland, New Zealand. Designed by Make Architects, Rawhiti House is renovated to meet the need of the client that has an expanding young family. The renovation is done to increase the living space size and at the same time also adding a new bedroom and suite.
Design
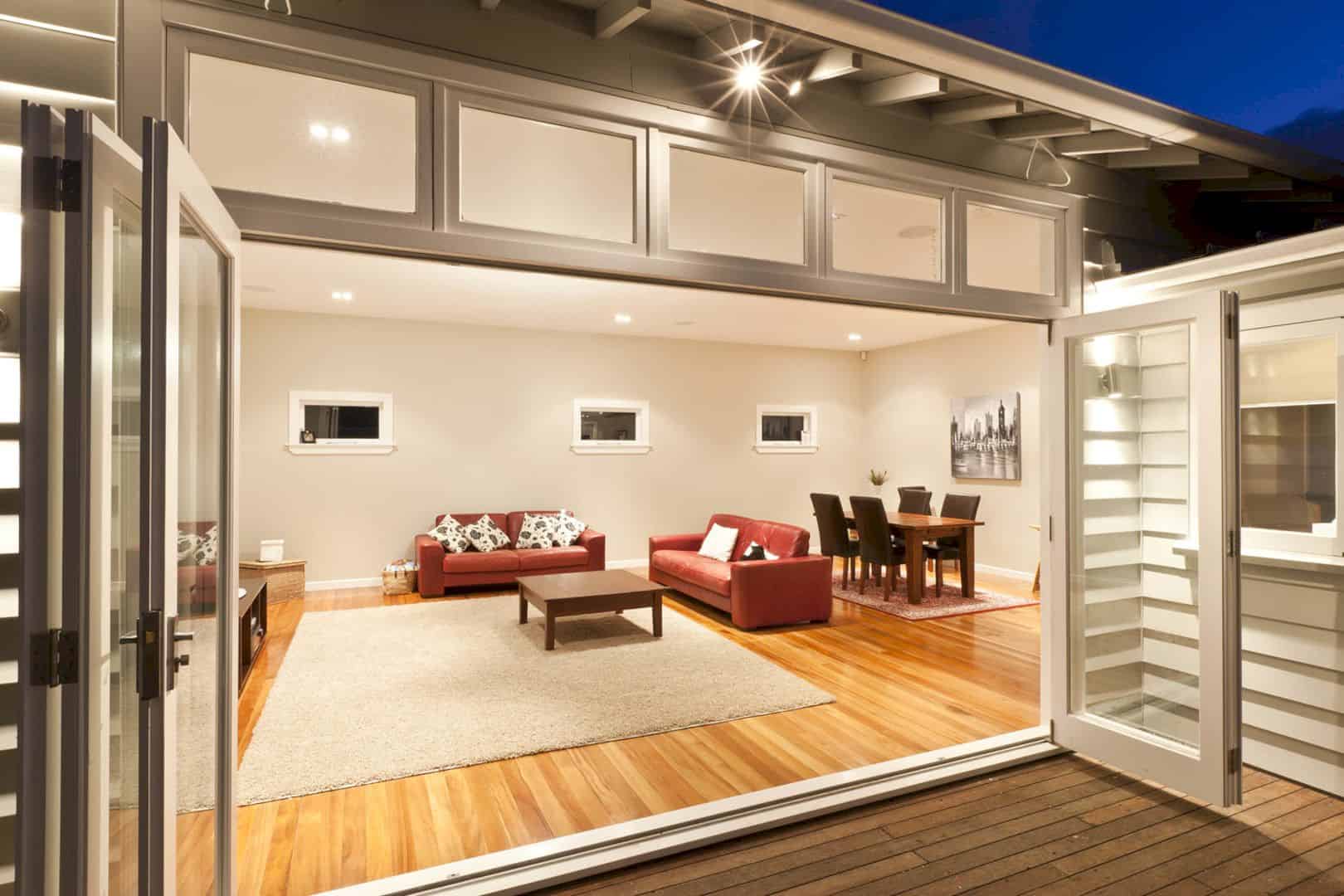
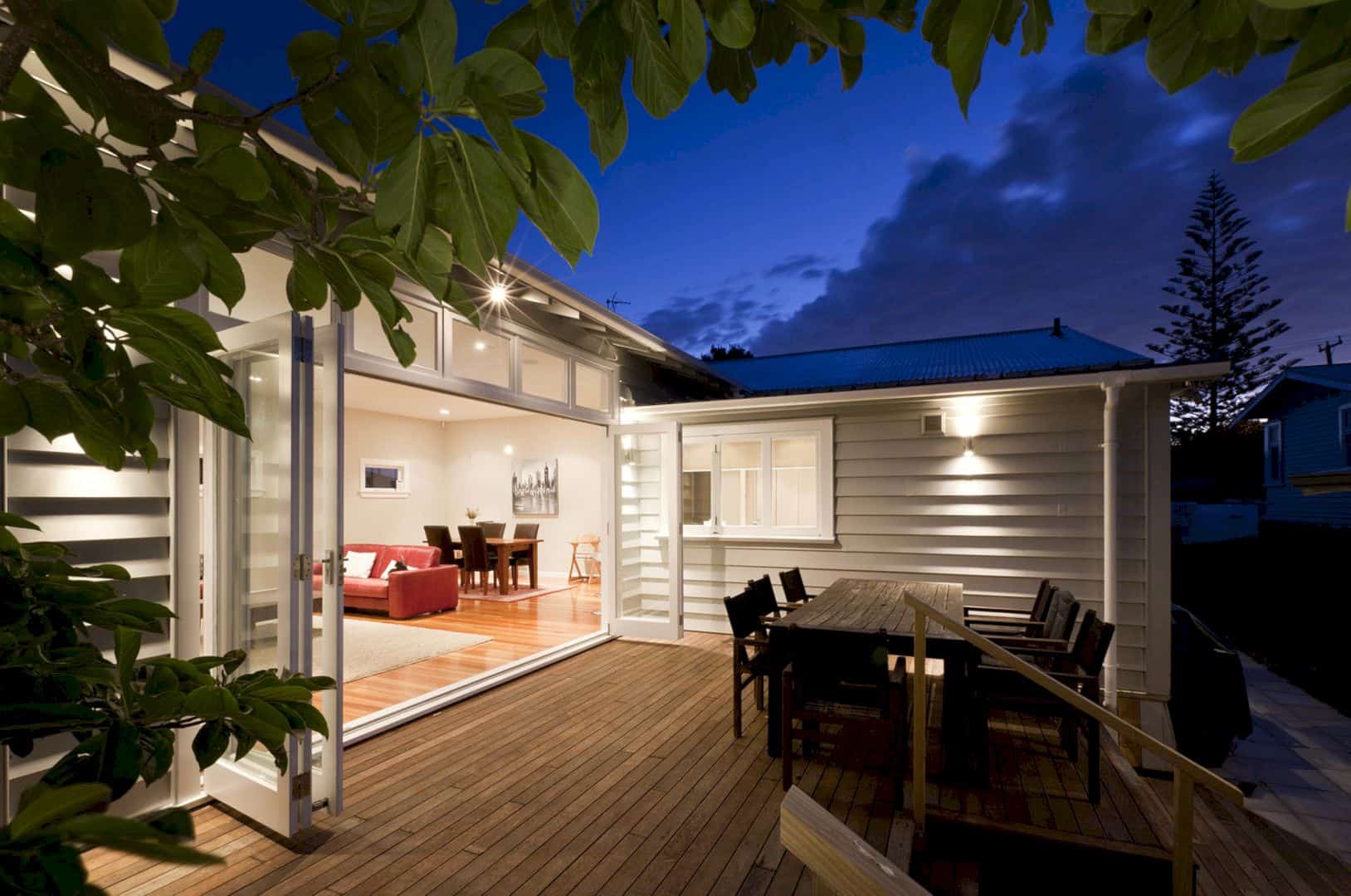
The main challenge of this project is the recent new kitchen that has been installed. The architect works with this challenge and designed the addition to enhance the house character. A longer entrance corridor is created, one way of strengthening the house character. This corridor eliminates the circulation of the dog-leg.
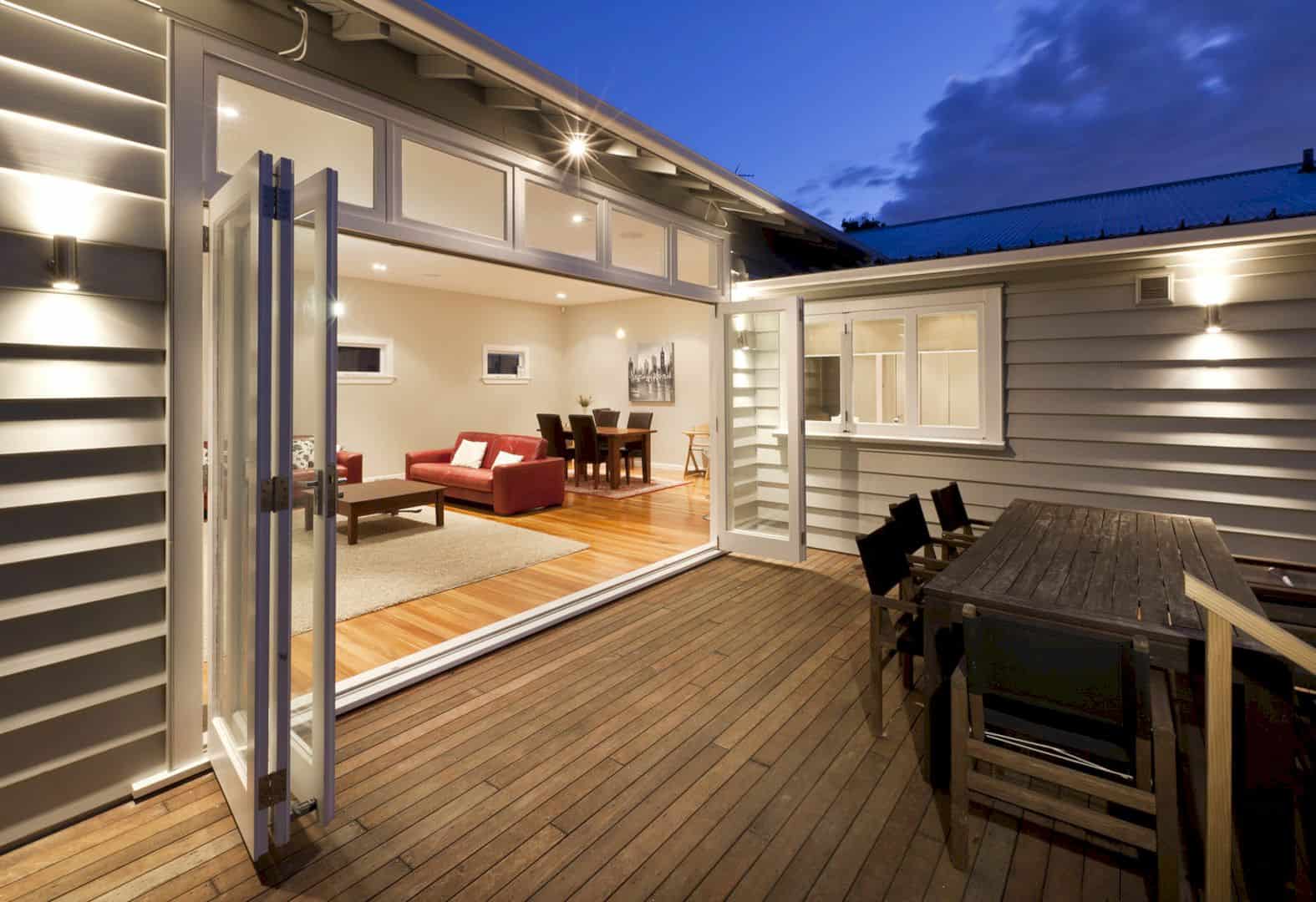
The addition in this project looks like the end result that becomes the original part of the house design. It is a philosophy that informs the design decisions for the entire parts of the house. With the wooden floor and a new entrance corridor, this house not only meets the needs or the young family but also provides a warm and welcoming house for everyone who visits it.
Rawhiti House Gallery
Discover more from Futurist Architecture
Subscribe to get the latest posts sent to your email.
