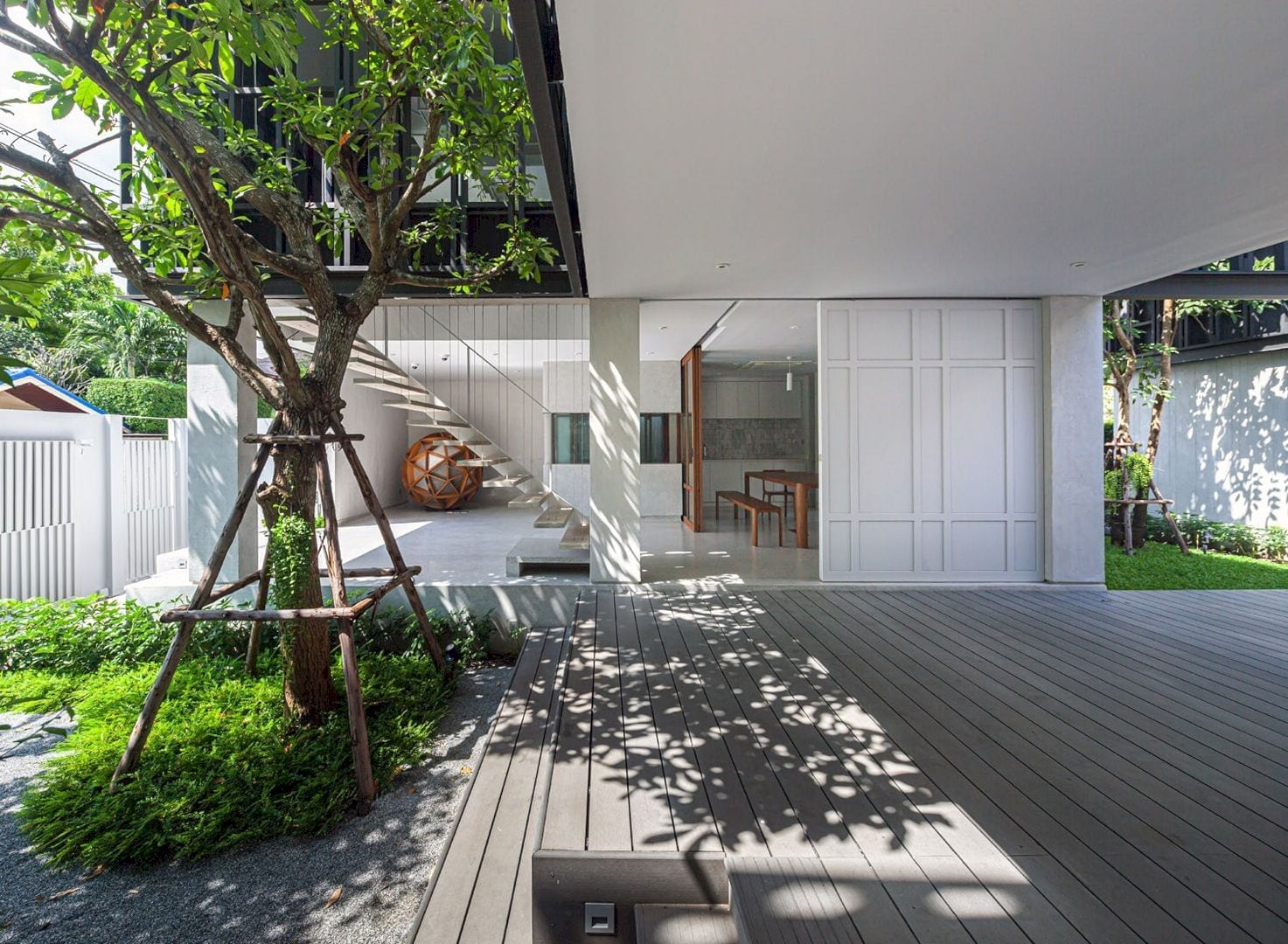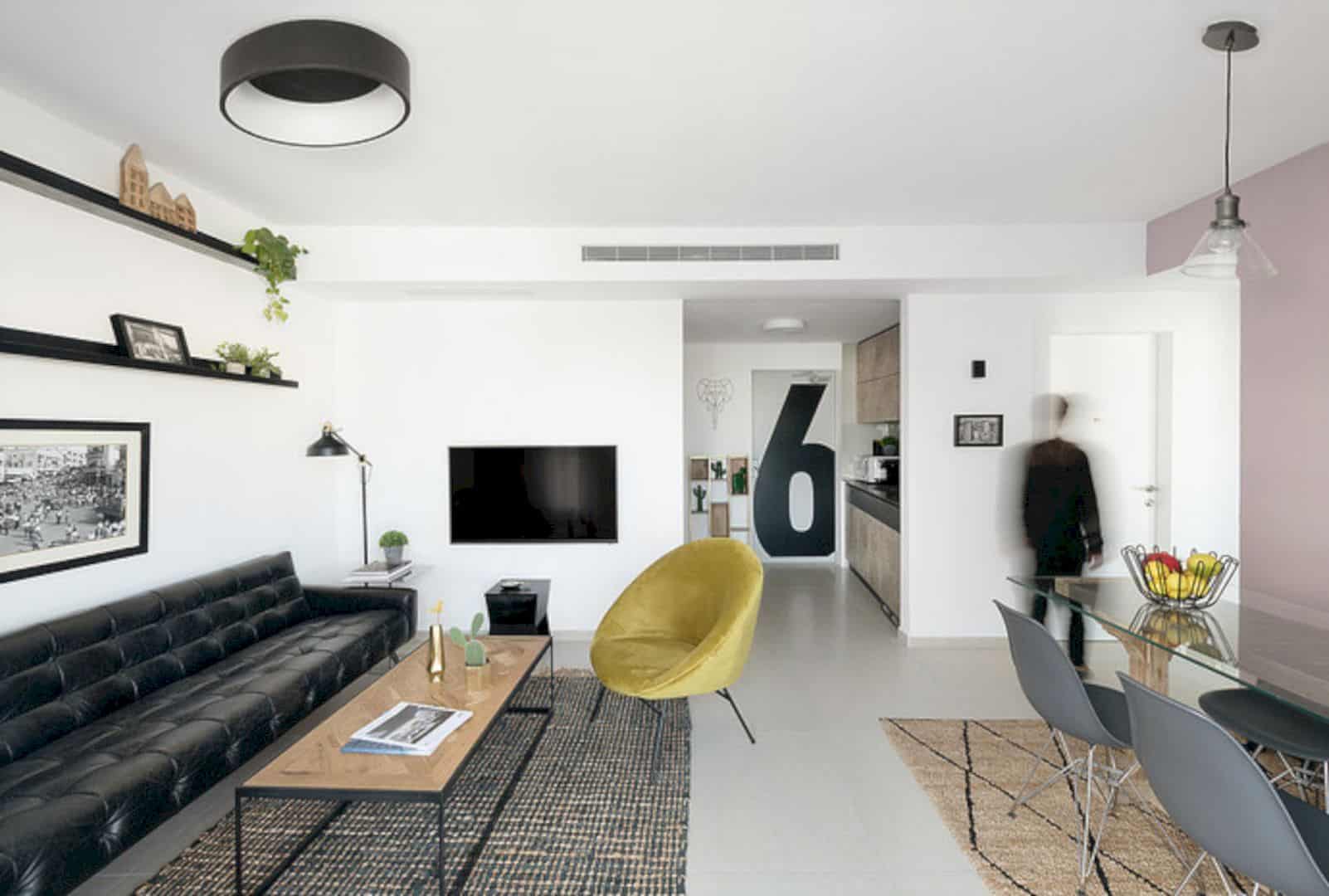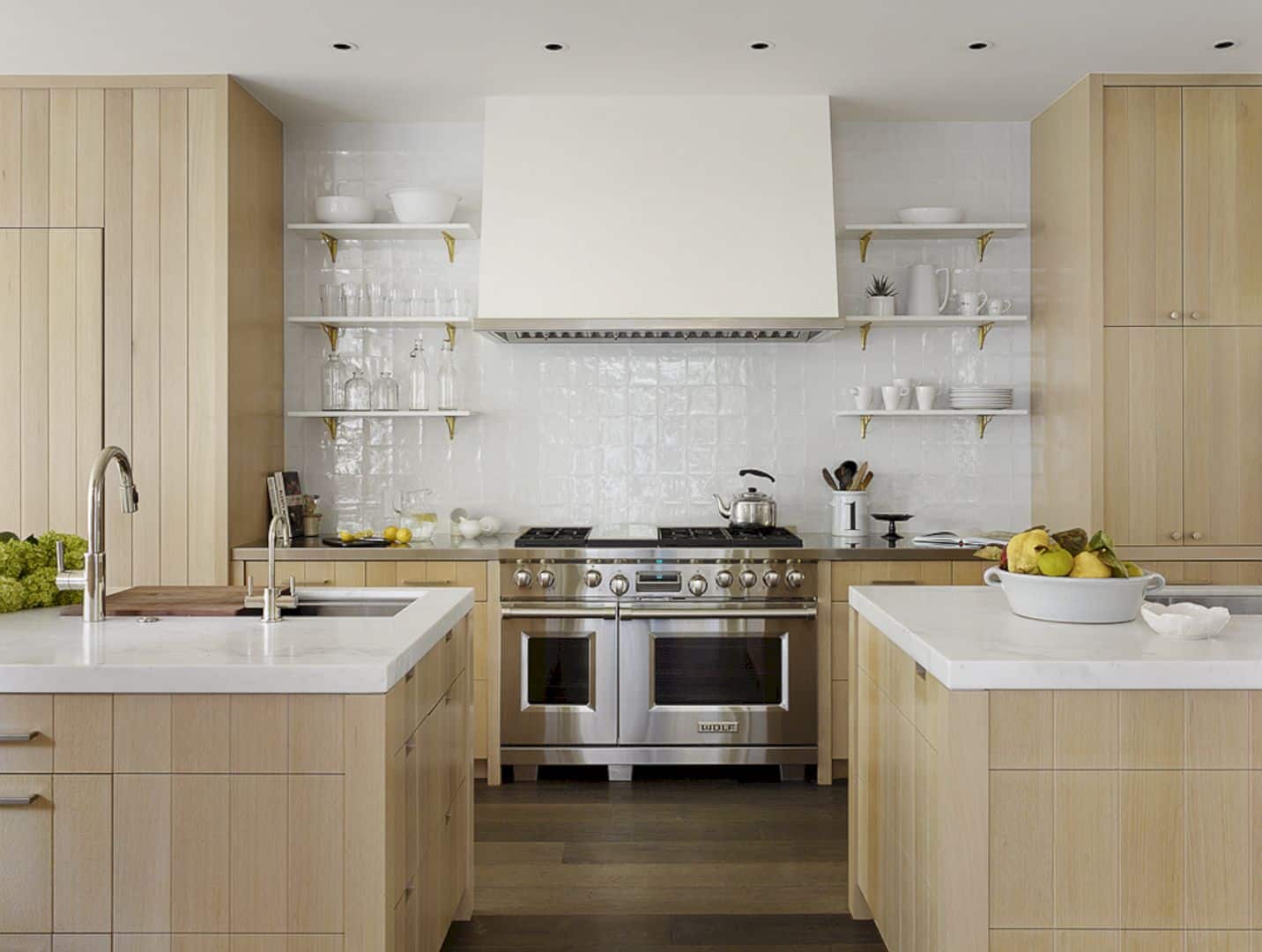This four-bedroom house is located in Titirangi, a suburb in the Waitākere Ward of Auckland in northern New Zealand. Ridge House sits on a ridge in the Waitakere Ranges on South Titirangi road with stunning views to the Manukau Harbour. Make Architects designs a lower level garage in an existing area that has been excavated.
Concept
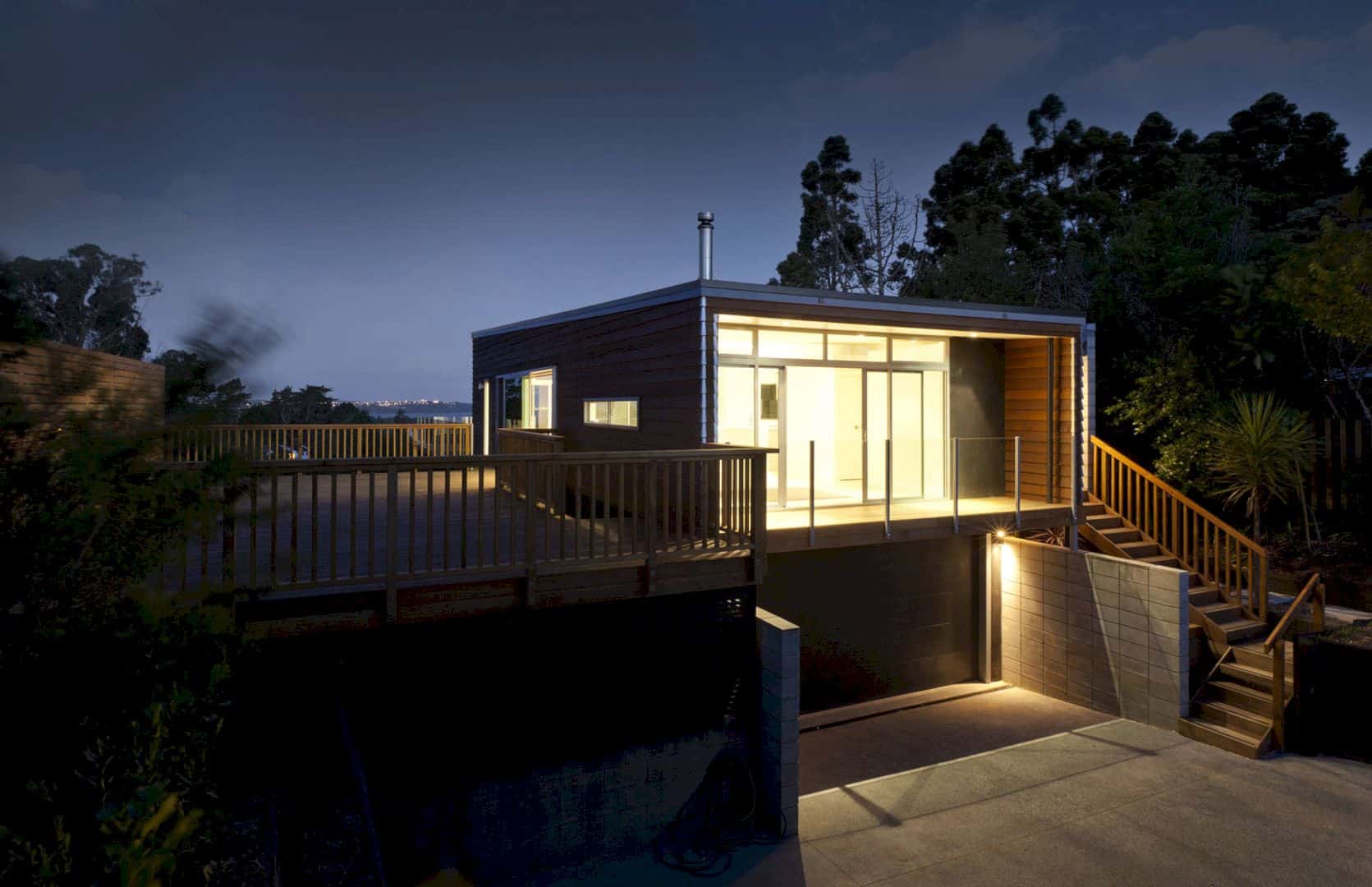
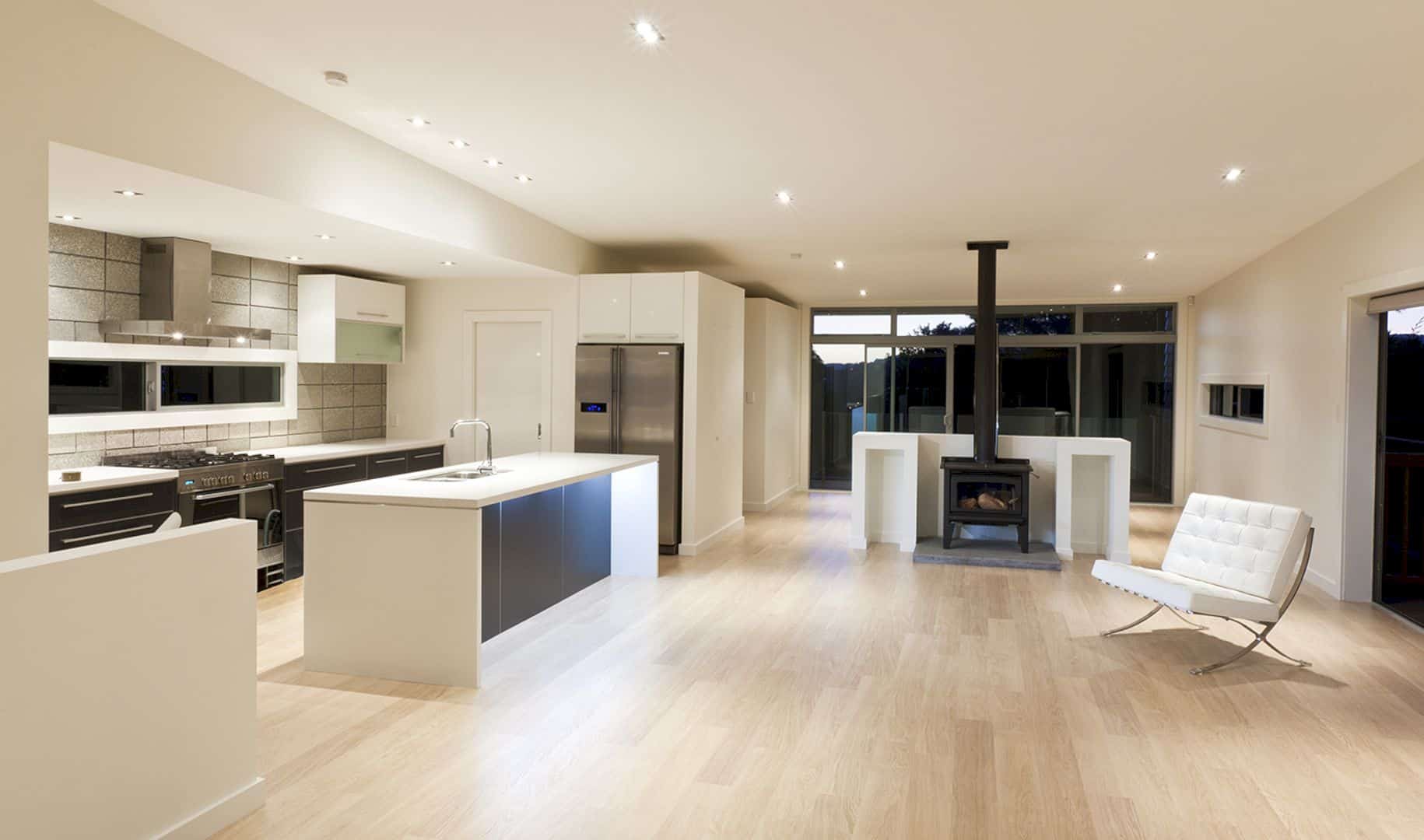
This house offers amazing views to the west and east of the Manukau Harbour. The site of the house has no driveway access over something that classified a “sensitive” ridge in the Planning maps. The architect takes the Resource Consent and designs a comfortable house that can maximize all features of the site. This way also can make the house more functional for everyday needs and activities.
Design
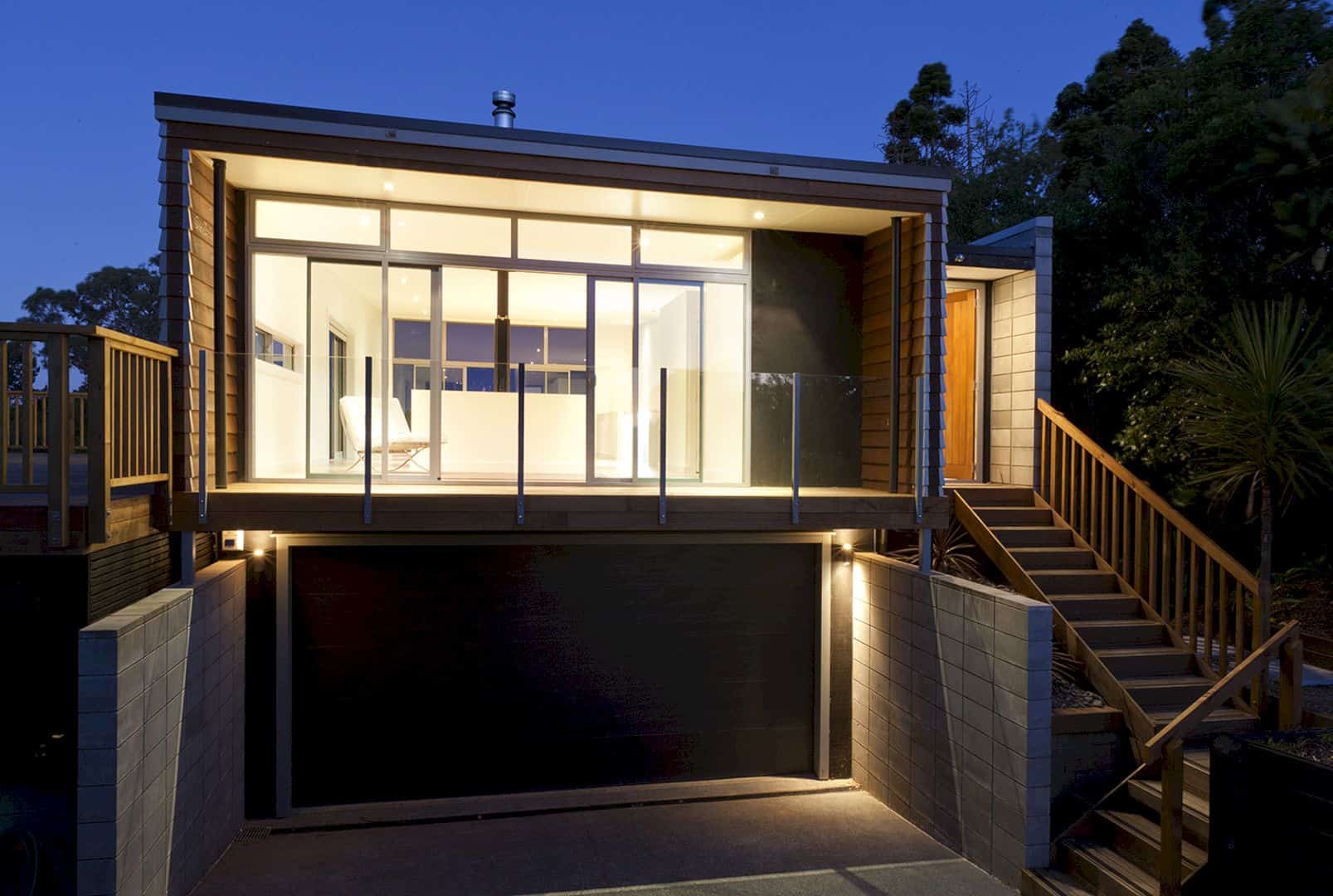
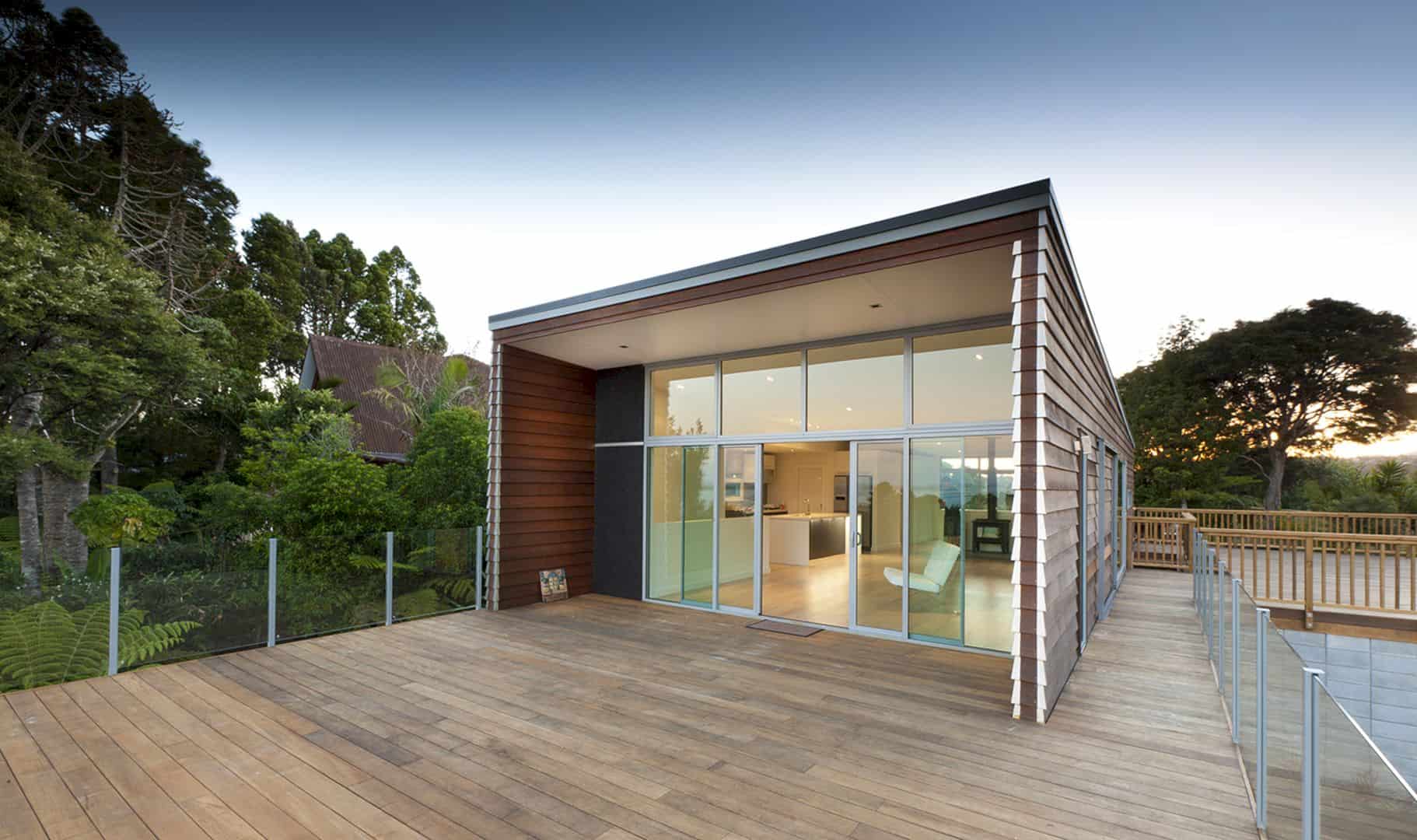
An existing area of the house has been excavated for a rebound tennis court. This area is used by the architect for a lower level garage with a master bedroom at the opposite end towards the key aspect towards the Manukau Harbour. The main form is floated above this which also includes a kitchen, dining, and living areas. Through these rooms, the surrounding decks can be accessed towards the north and the harbor views.
Ridge House Gallery
Discover more from Futurist Architecture
Subscribe to get the latest posts sent to your email.
