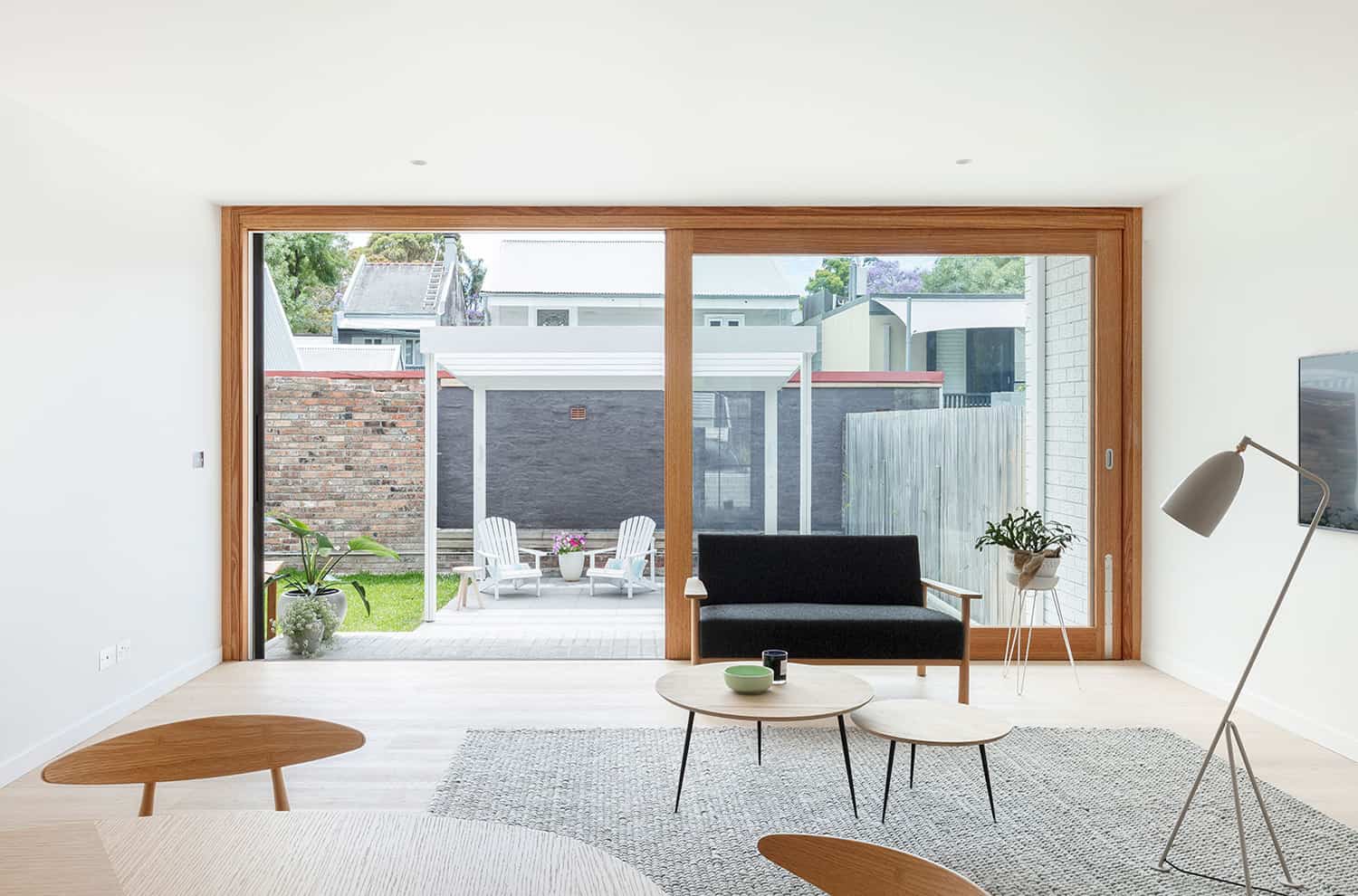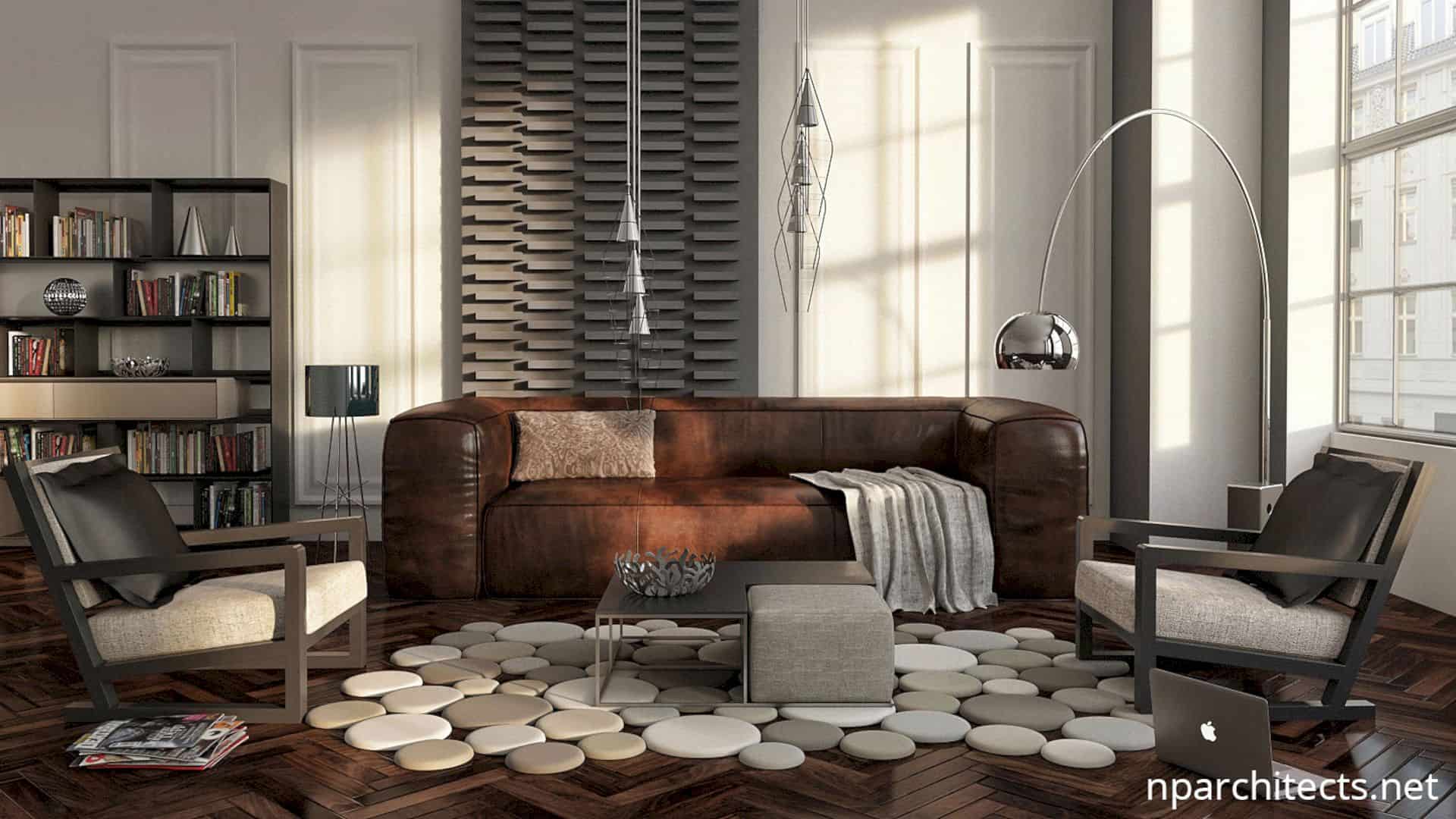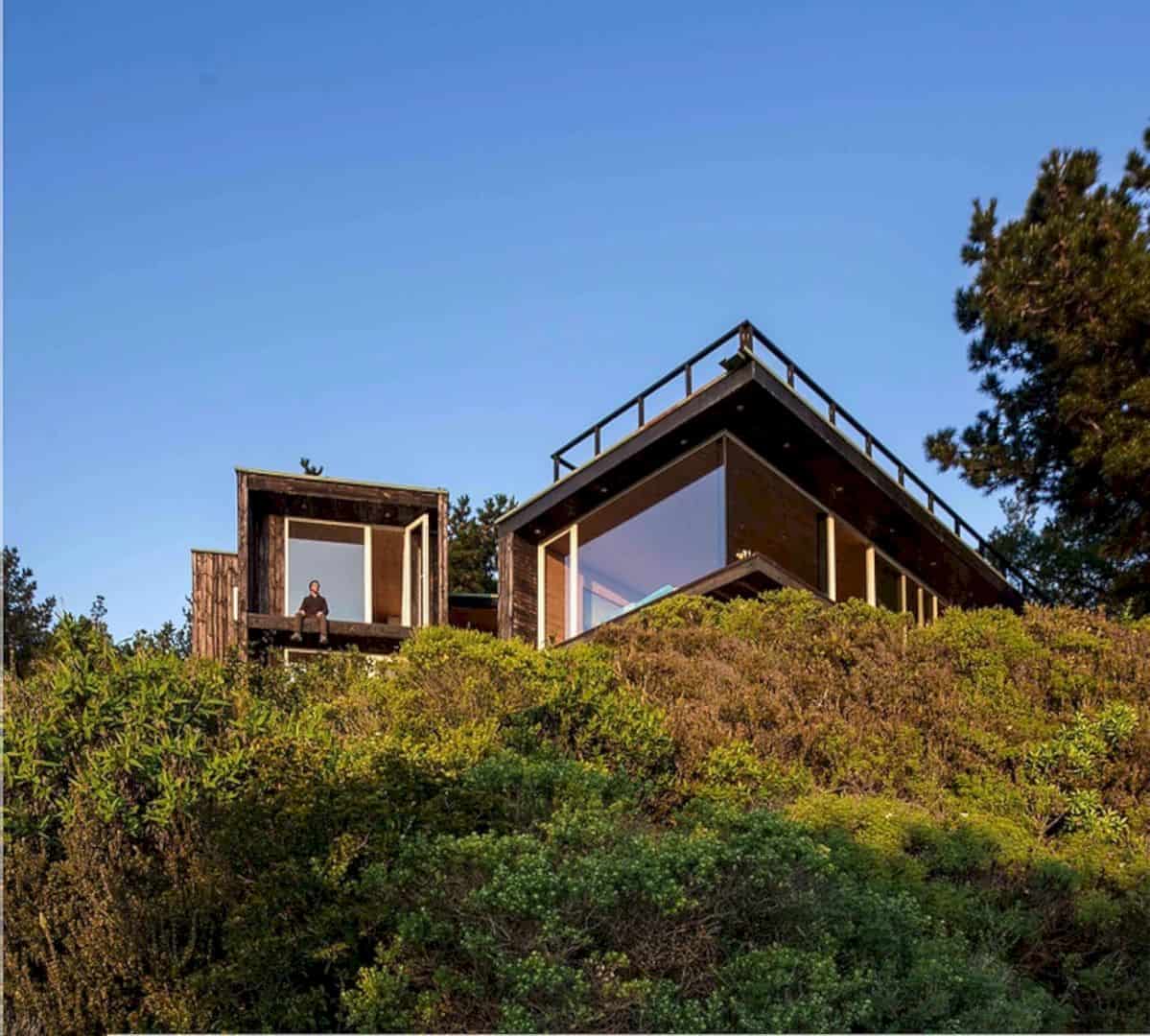The main goal of this residential project is to create spaces where the surrounding environment is welcomed into the house continuously. Designed by Make Architects, Crest House is a warm family bach located in Mangawhai Heads, a township in Northland, New Zealand. Inside the house, the spaces are embraced warmly by walls and ceilings made with soft concrete and timber finishes.
Overview
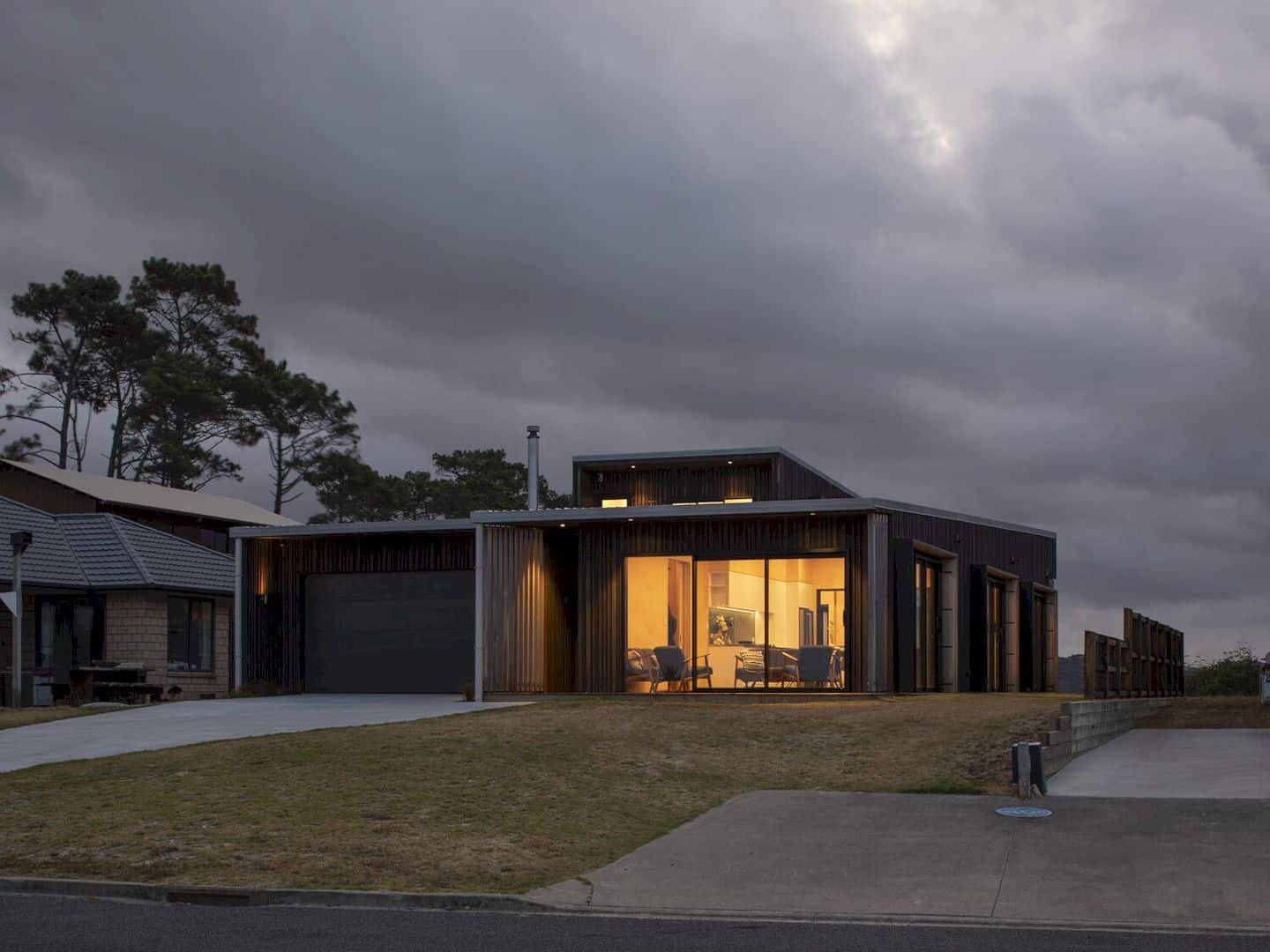
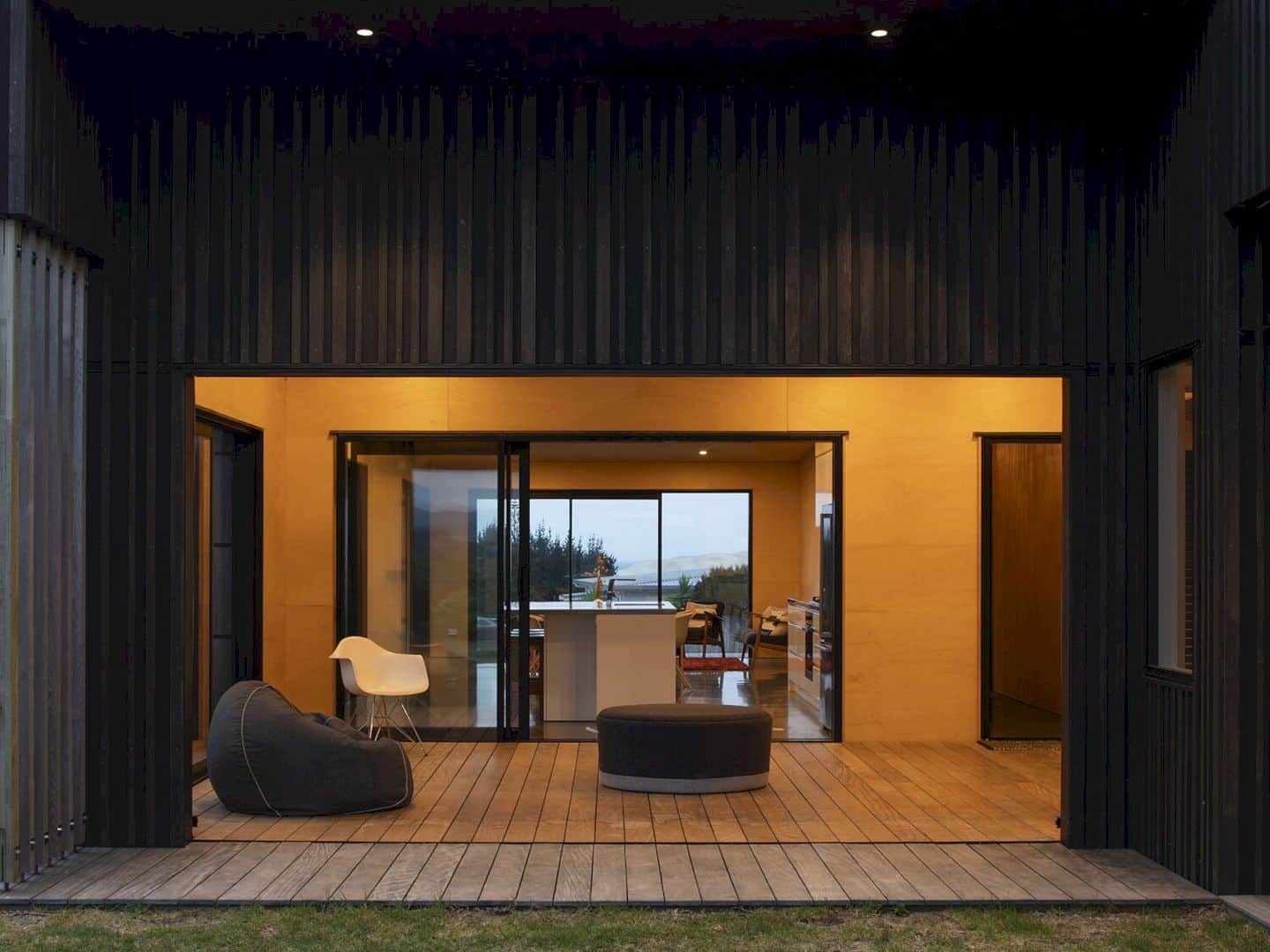
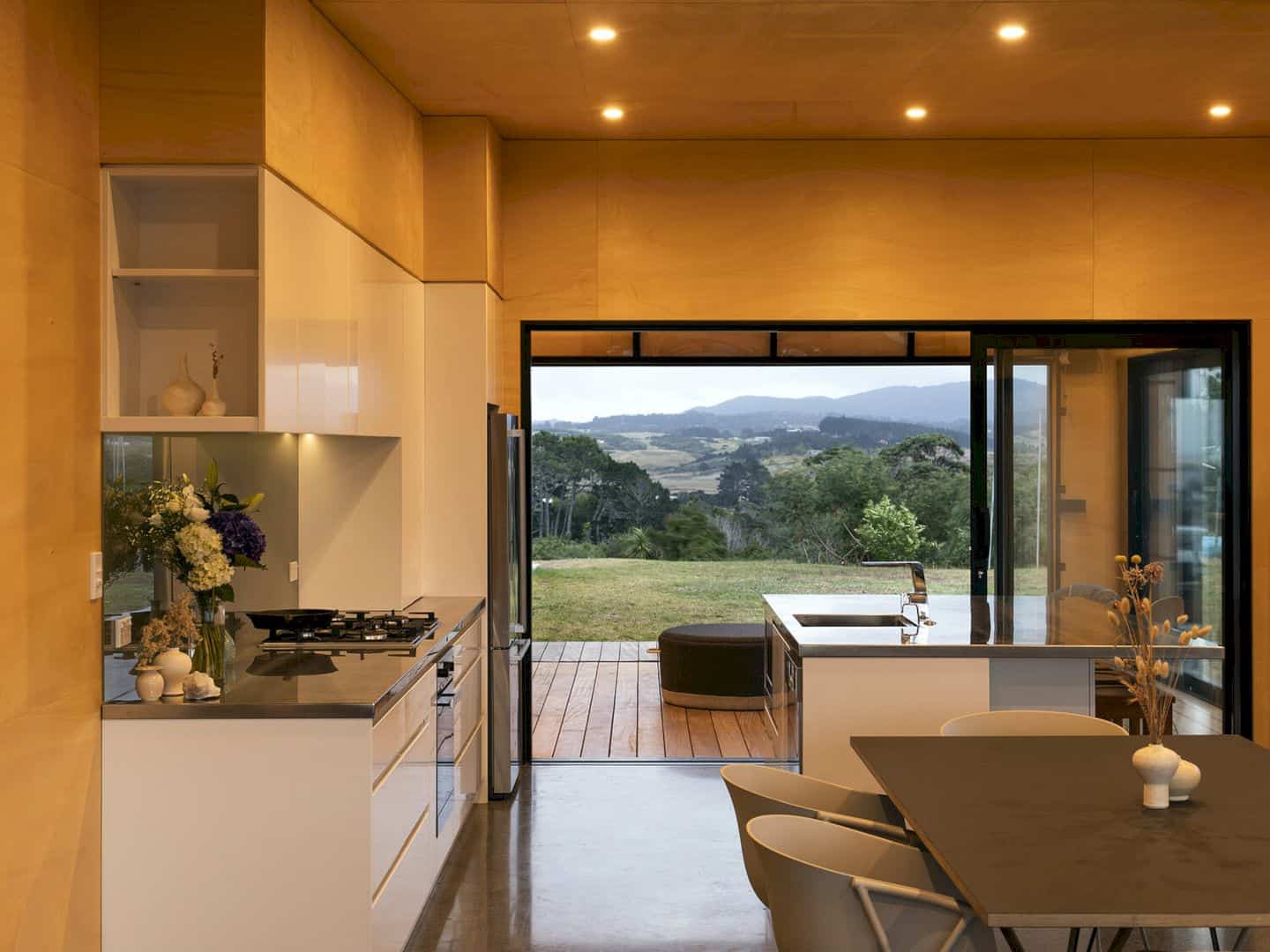
This batch hovers on the land slightly, facing north towards the Brynderwyn Hills, ‘Big Sand Dune’ at Mangawhai, Hen and Chicken Islands, and Little Barrier Island. The land of the site is cloaked with local Kanuka trees and dark bark of the Mangawhai Peninsula, mimicked by the cedar battens and exterior dark stained ply cladding that sequenced on the rectangular forms’ external skin.
Spaces
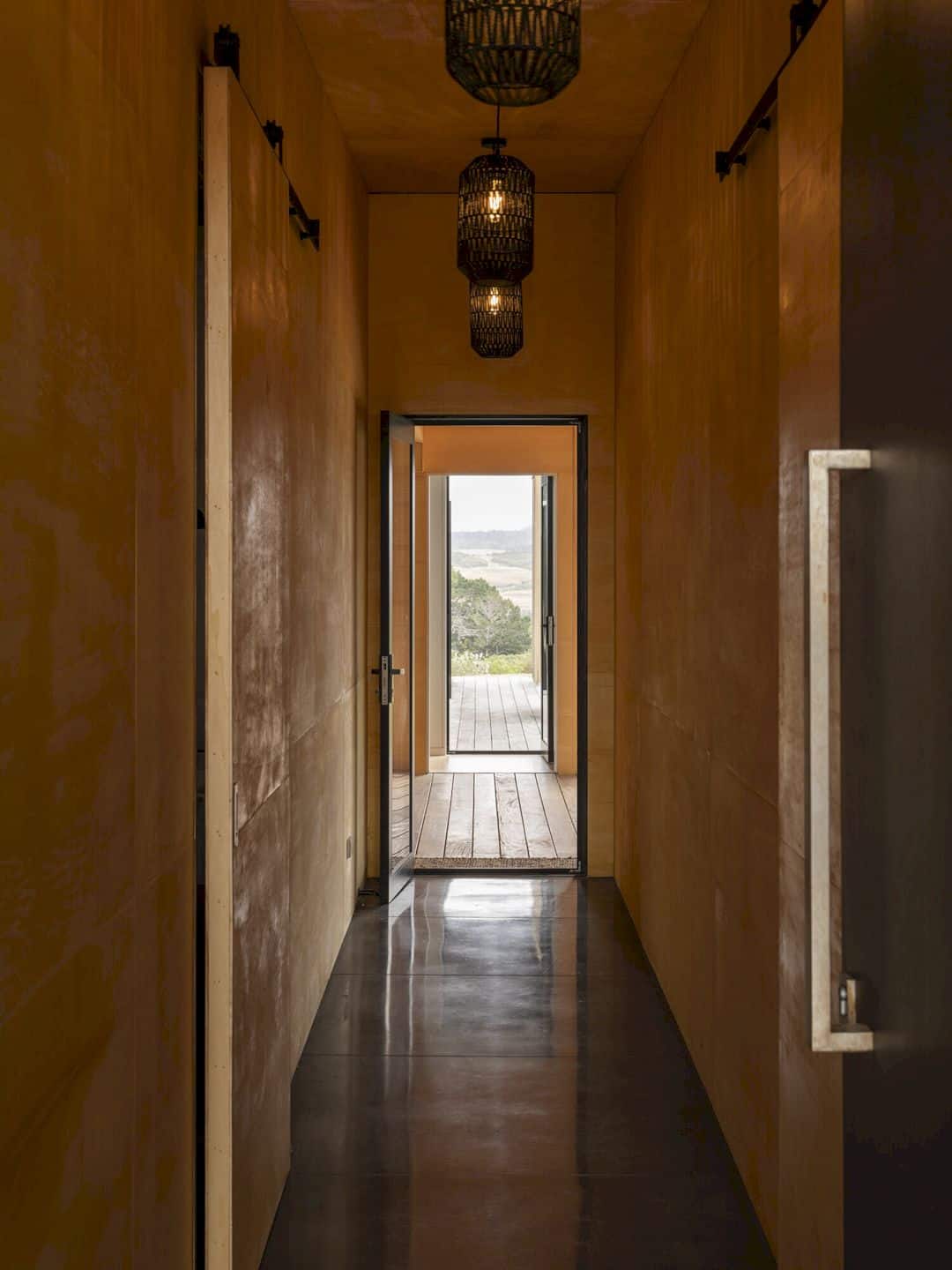
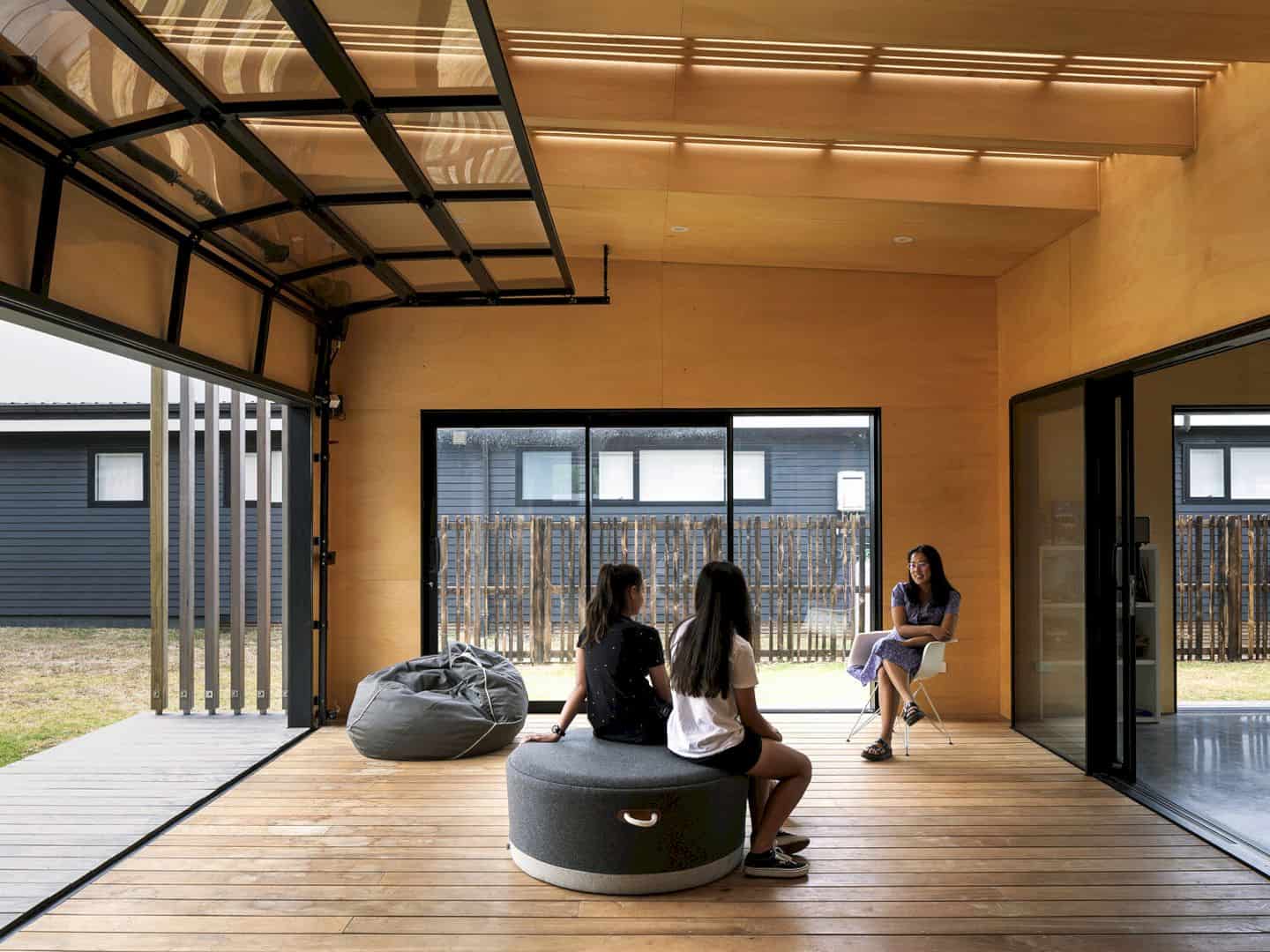
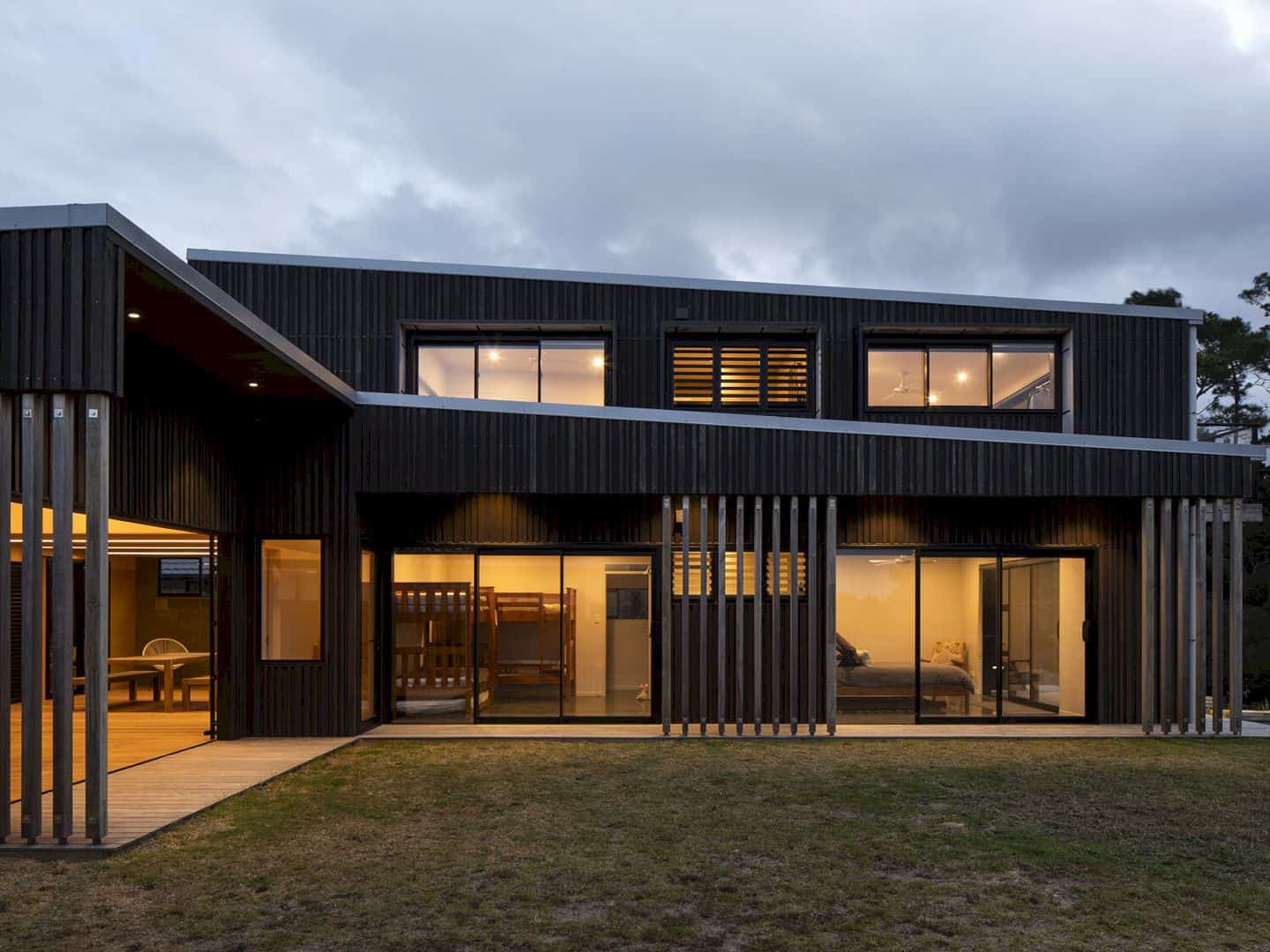
The house spaces are ambiguous without any boundaries. The interior is embraced warmly by familiar ply walls and ceilings with soft concrete and timber finishes. The enclosure breathes through clear roofing and large openings of sliding doors. The landscape melts in the outdoor room through the garage-door-sized sectional panels. The open in-between space of the house can reflect the family’s carefree and relaxed way of living.
Details
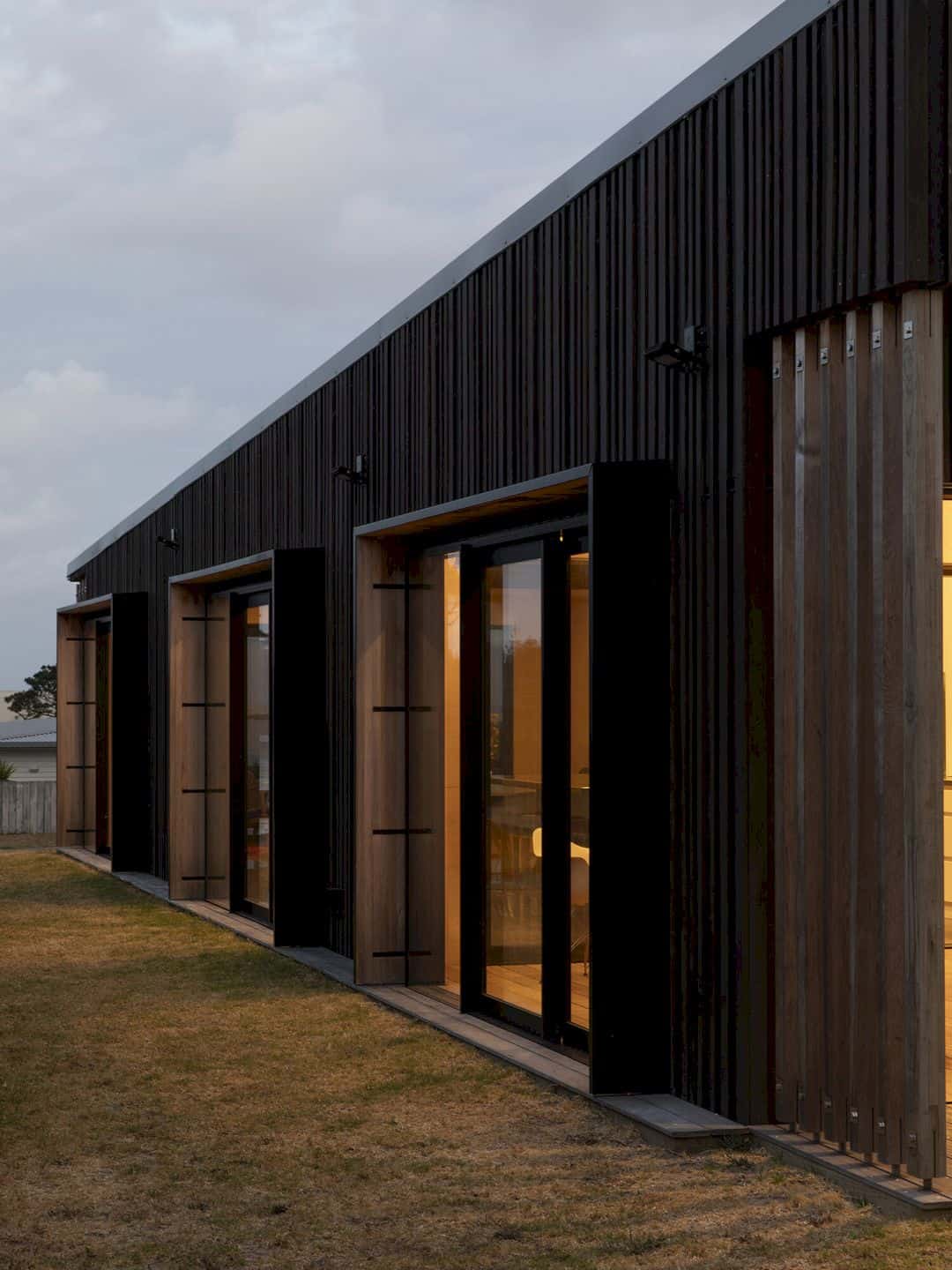
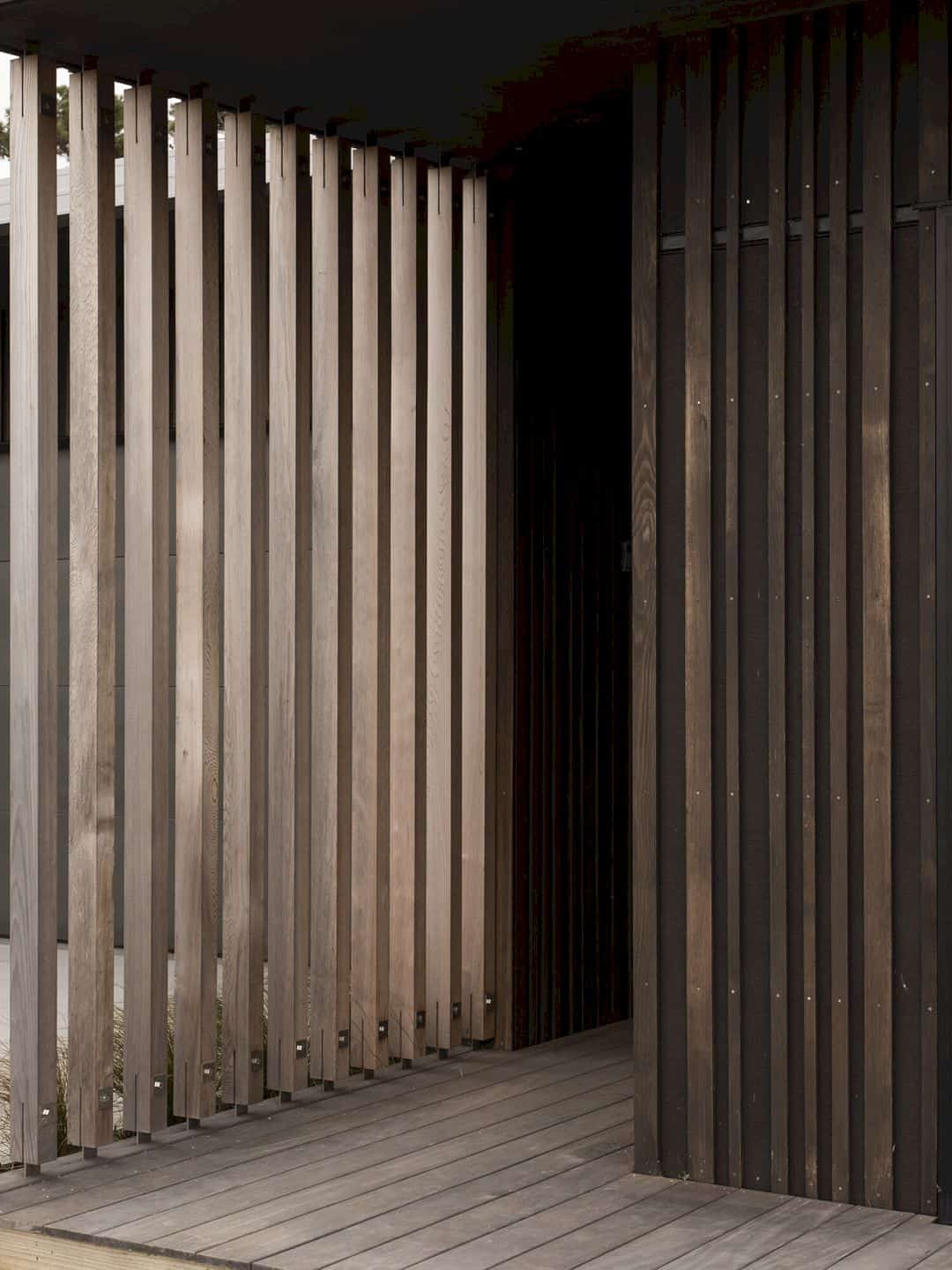
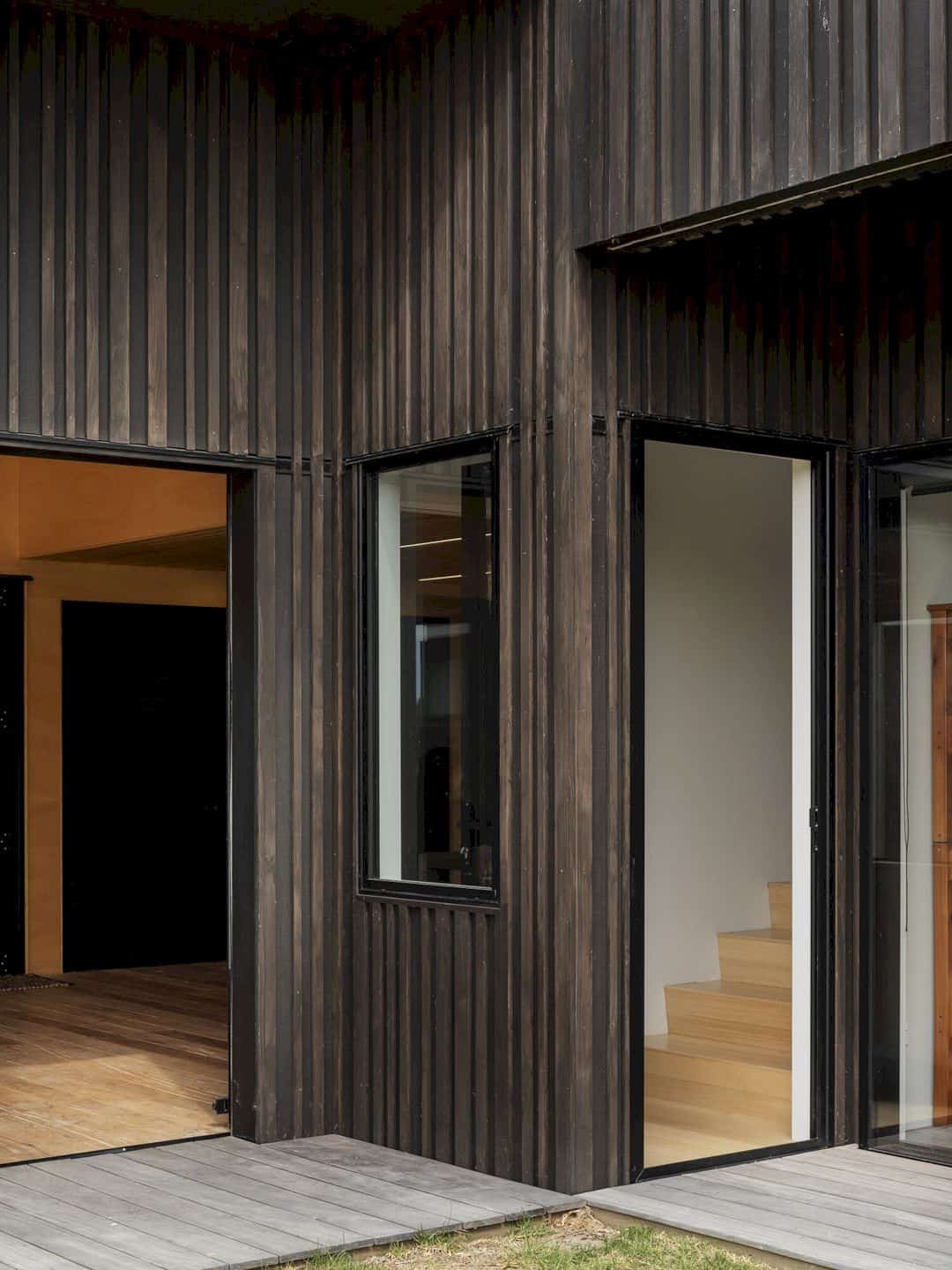
The family also can spend their nights and days with spontaneous accommodations for unexpected guests or a communal gathering area for big family meals. The main goal is to create comfortable spaces where the environment is welcomed into the house with tunnel-vision that through the house into the landscapes.
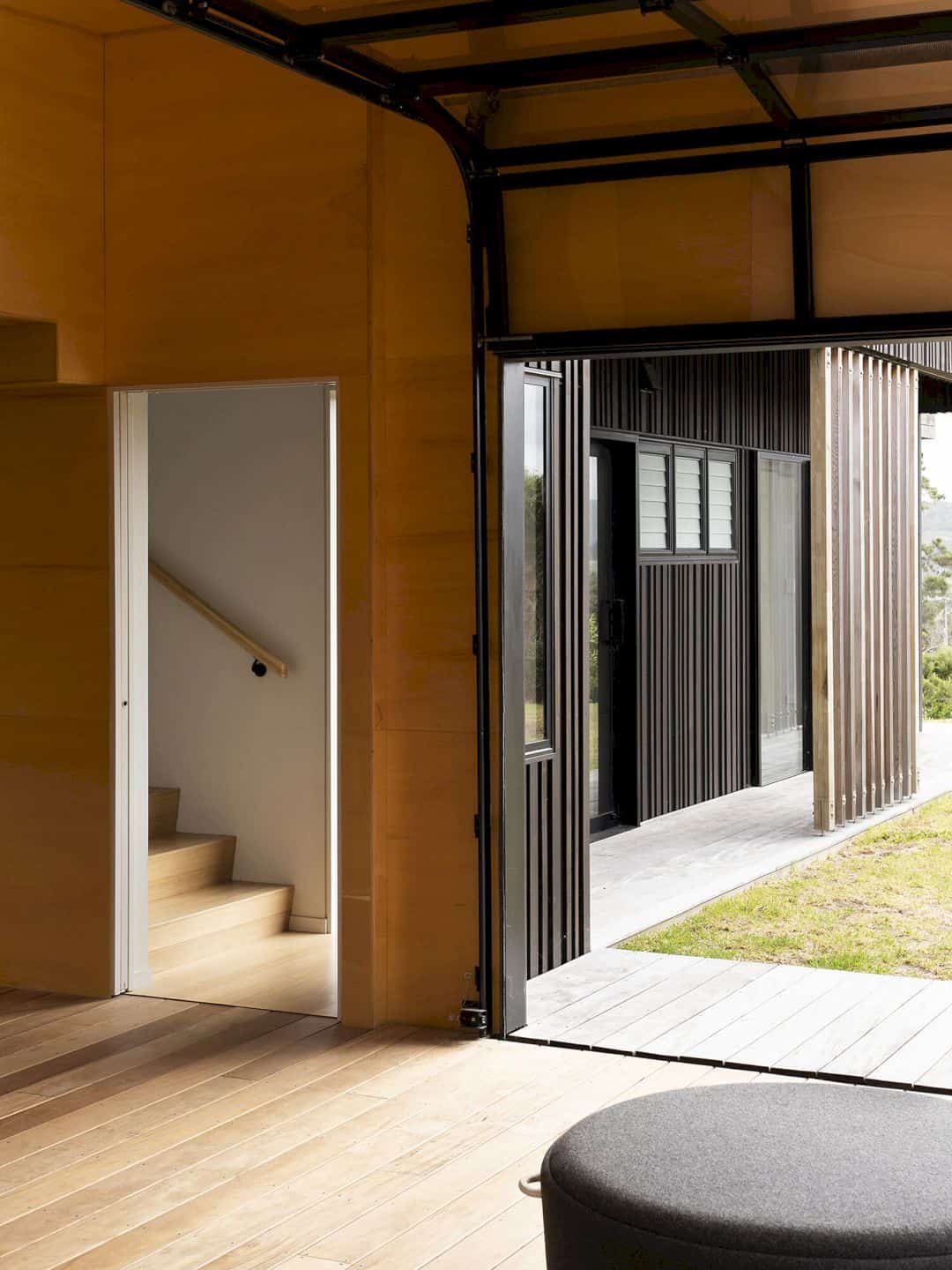
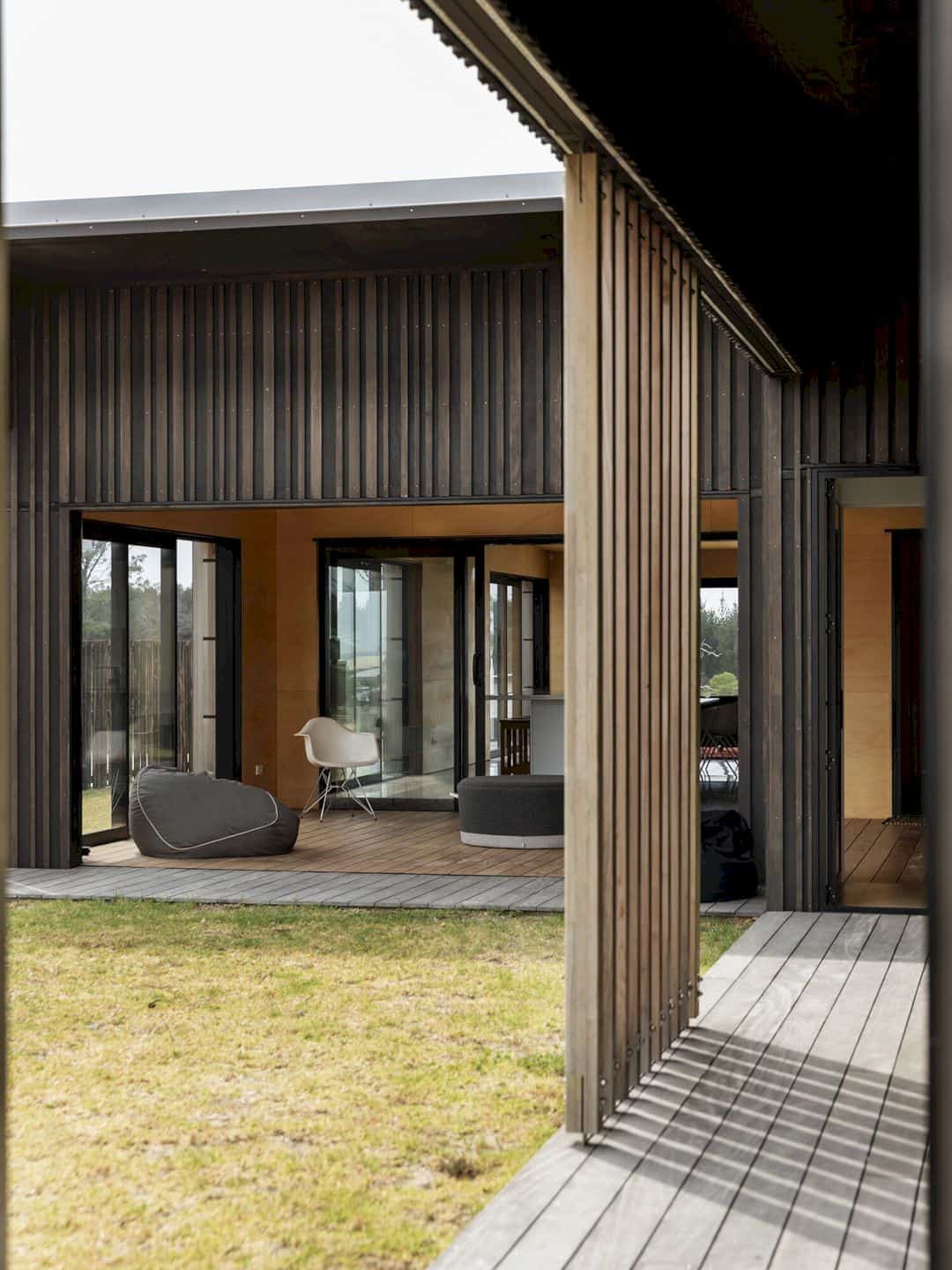
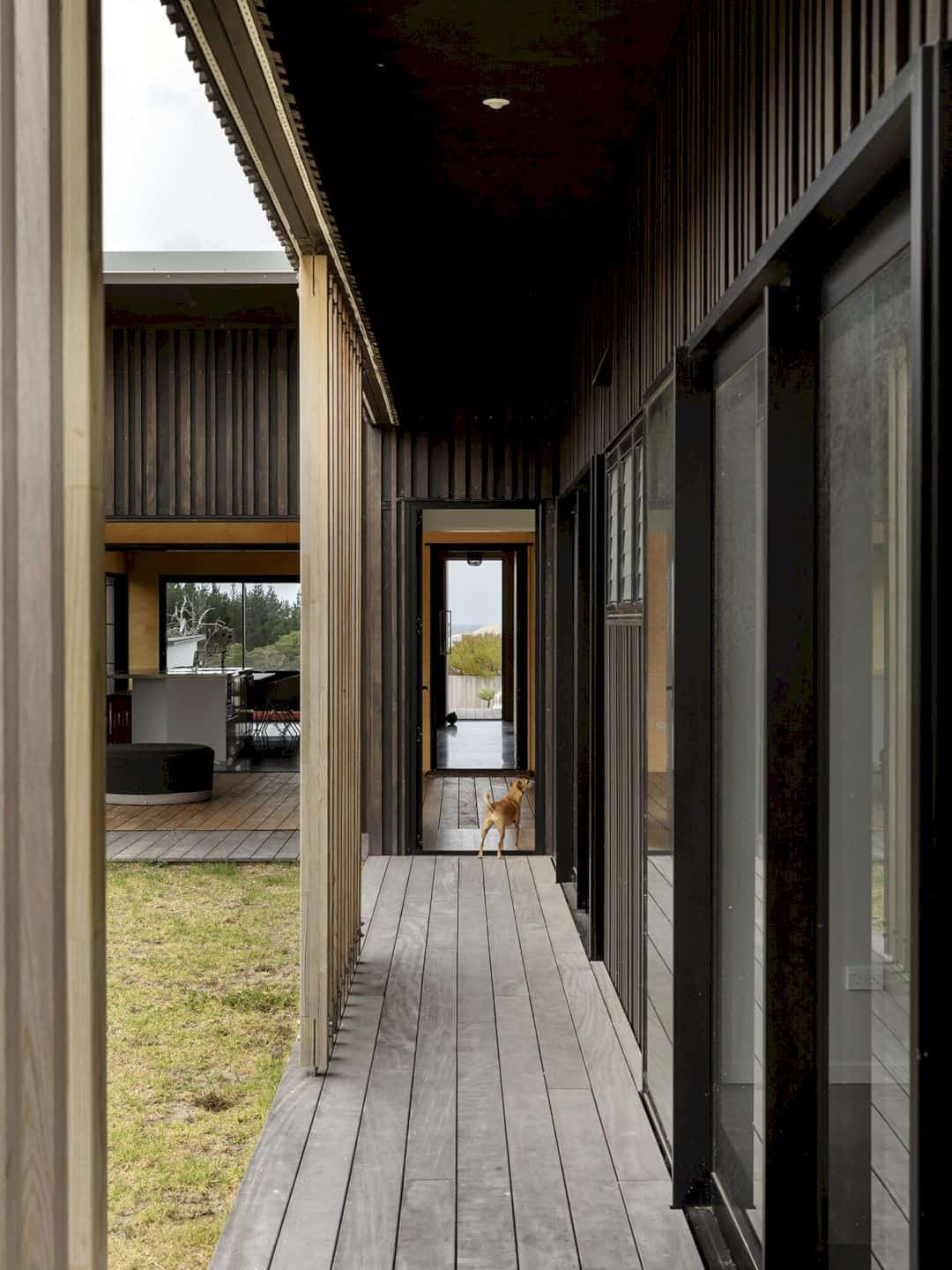
This house becomes the architect’s interpretation of classic kiwi bach’s essence and also of how spaces in a house can flow easily, sparking slow moments and togetherness of lazy long weekends. It is also a home where architecture acts unfettered, a shelter to gather to provide simple luxuries with a comfortable place to escape from the busy city into nature.
Crest House Gallery
Photographer: David Straight
Discover more from Futurist Architecture
Subscribe to get the latest posts sent to your email.
