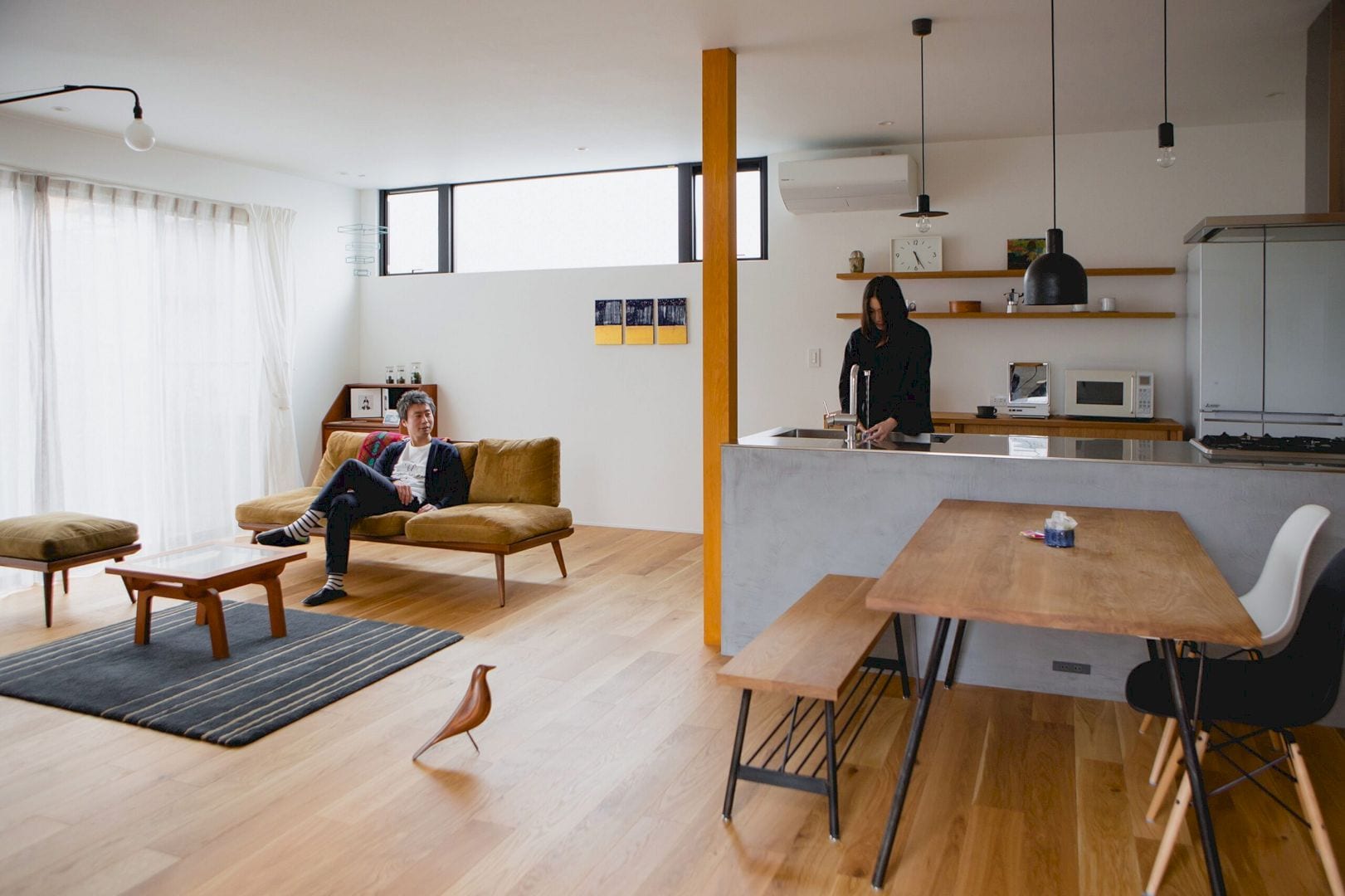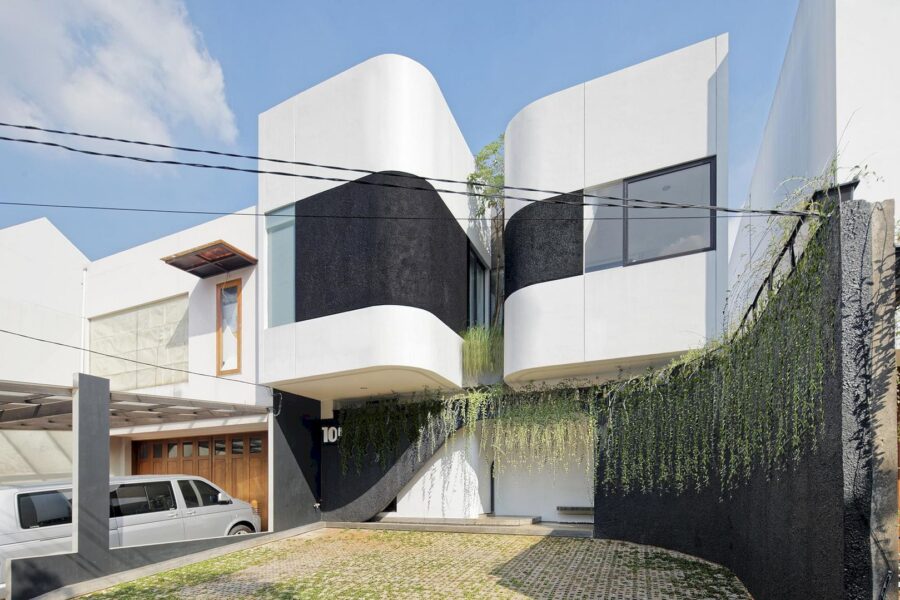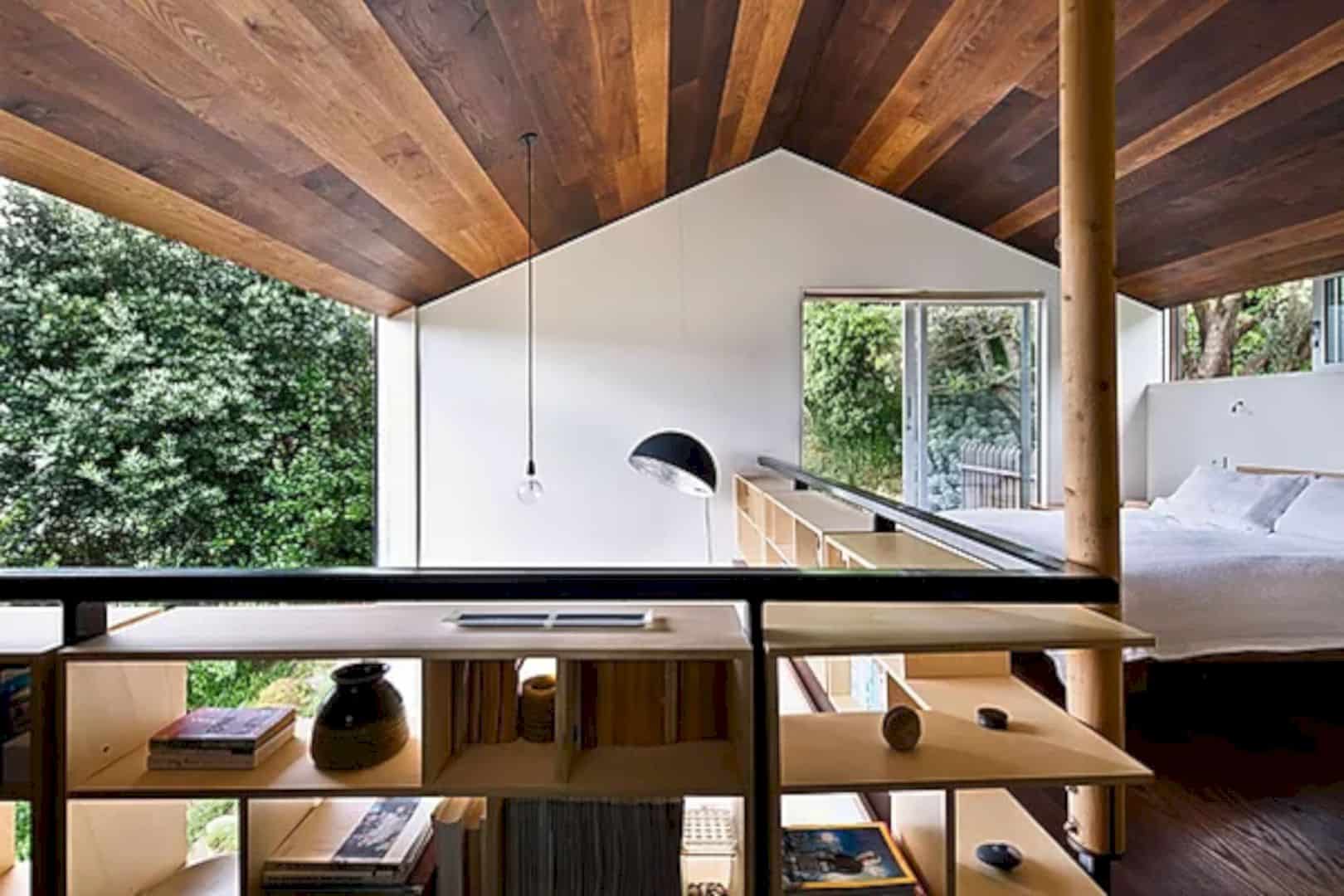Surrounded by the Kaimai Ranges and the Karangahake forests, from Paeroa through the last bridge towards Waihi, this farmland home reminds of the essence of living simply, quiet family moments, and the importance of the environment. Designed by Make Architecture, Karangahake House offers warm cross-laminated-timber floors for a cozy enclosed atmosphere.
Design
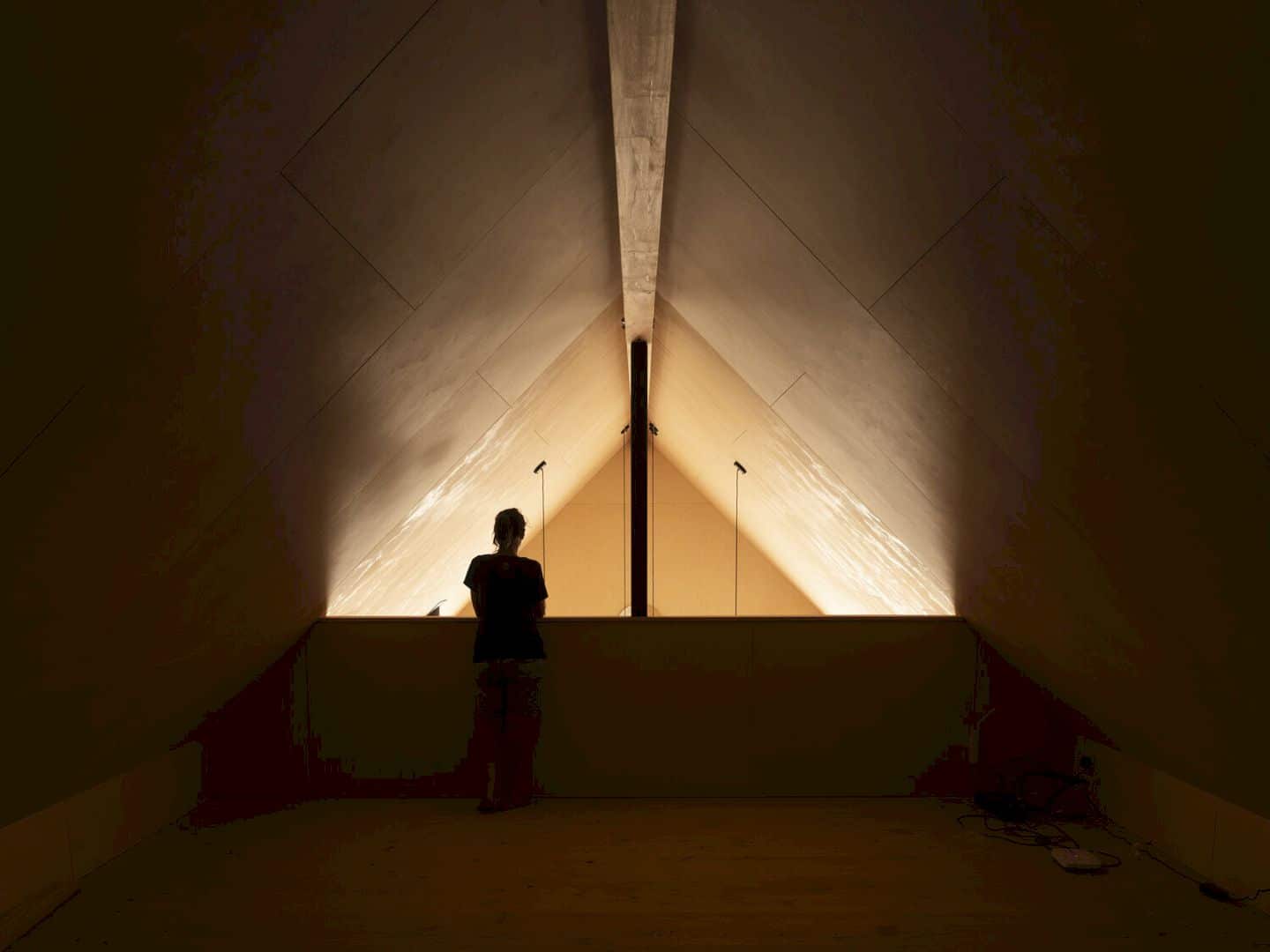


This house signifies a humble architecture that holds its own on the top of a hill, a return to the collective necessities of freedom, gathering, and shelter. Along with the fully lined ply walls and ceiling, the warm cross-laminated-timber floors can create a cozy enclosed atmosphere that reminiscent of classic tramping huts. An intimate and easy family home is also created with mezzanine loft space for friends and family.
Rooms

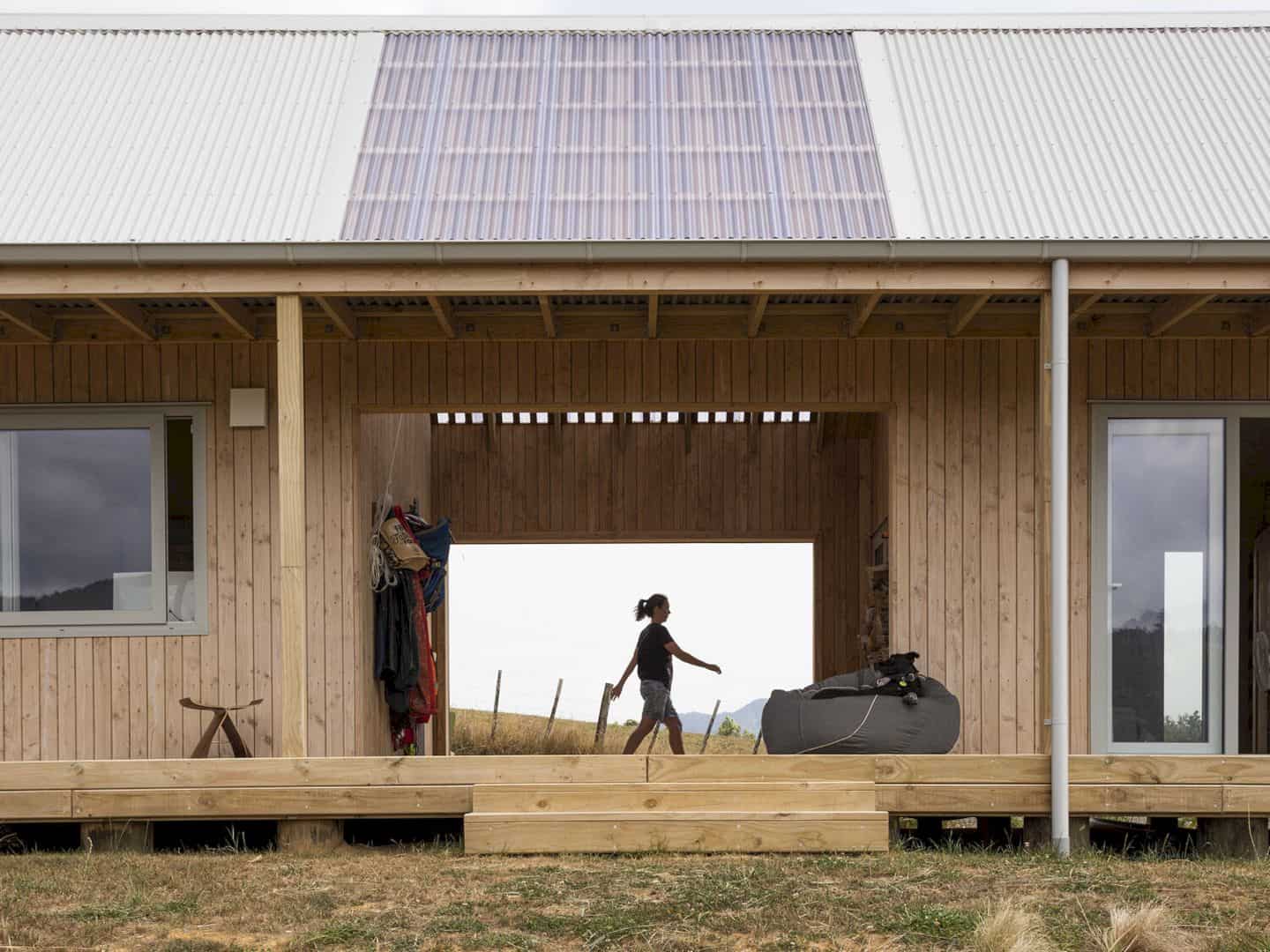

A protected interstitial space is provided by the ‘outdoor room’, connecting the Western and Eastern environments. With the soft filtered light above, the large barn slider closes the residents off to the sense of solitude towards the stunning forest below. Inside, all rooms are designed in timber to provide a unique interior look and warm interior atmosphere.
Details
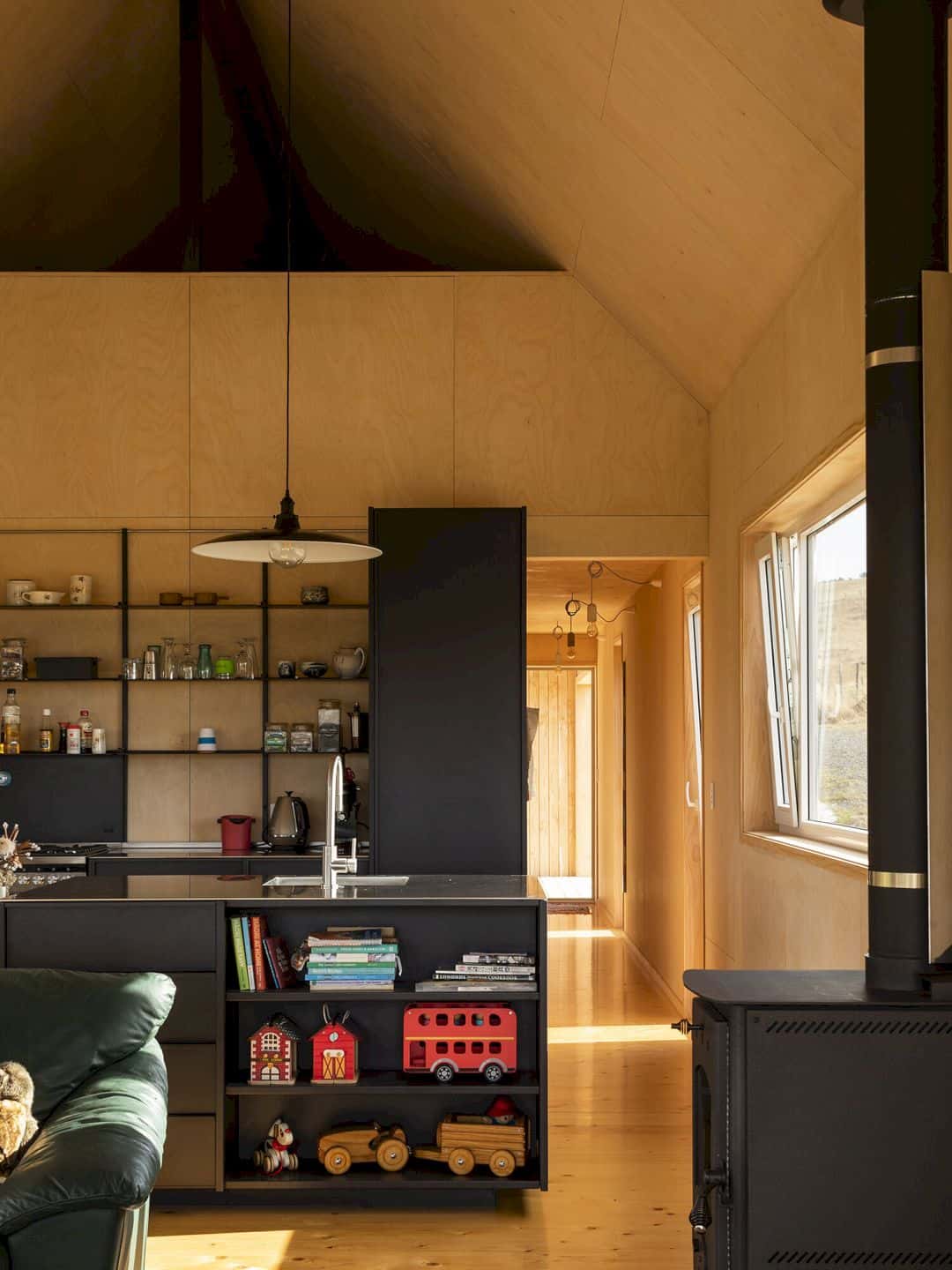
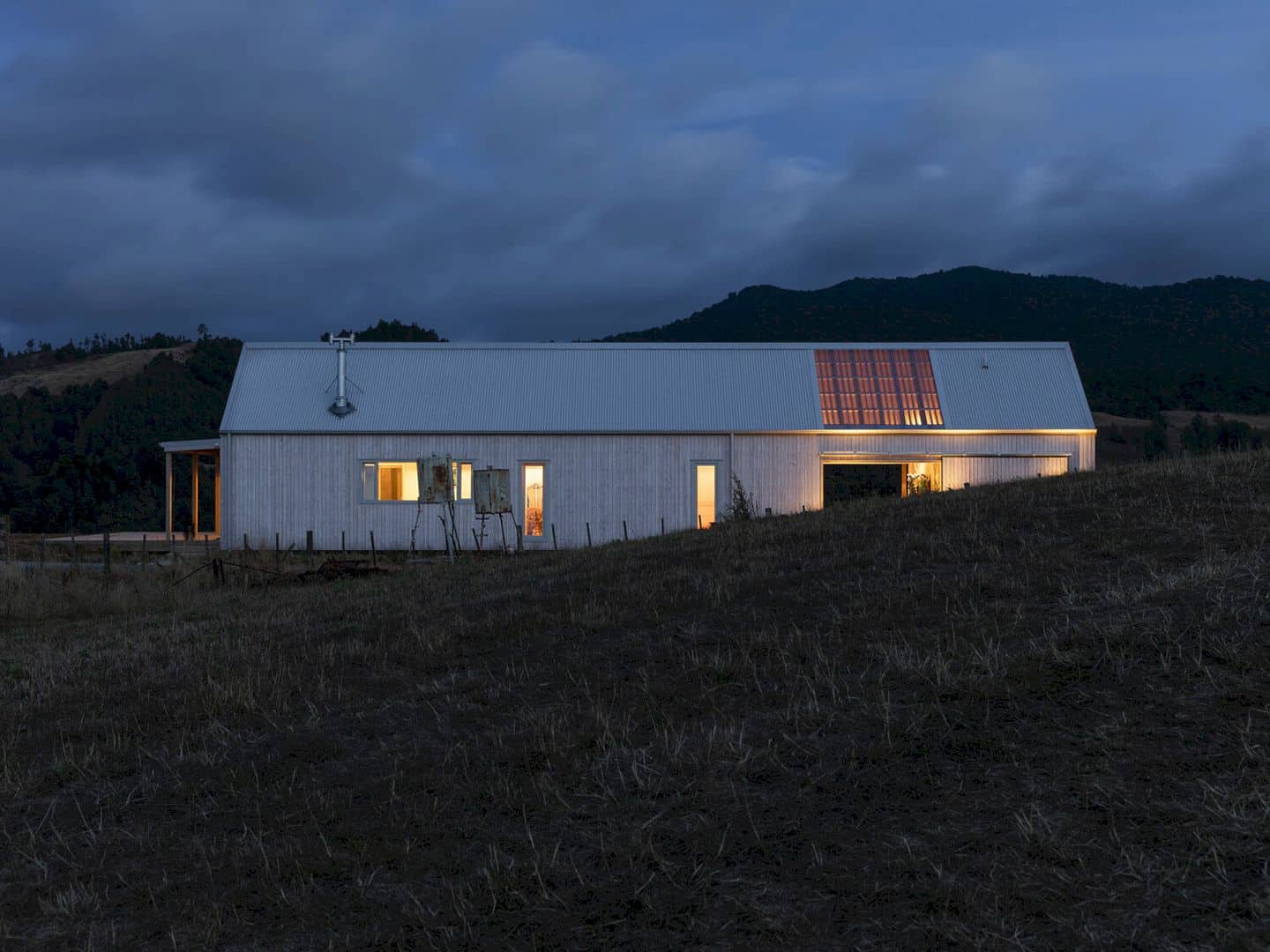
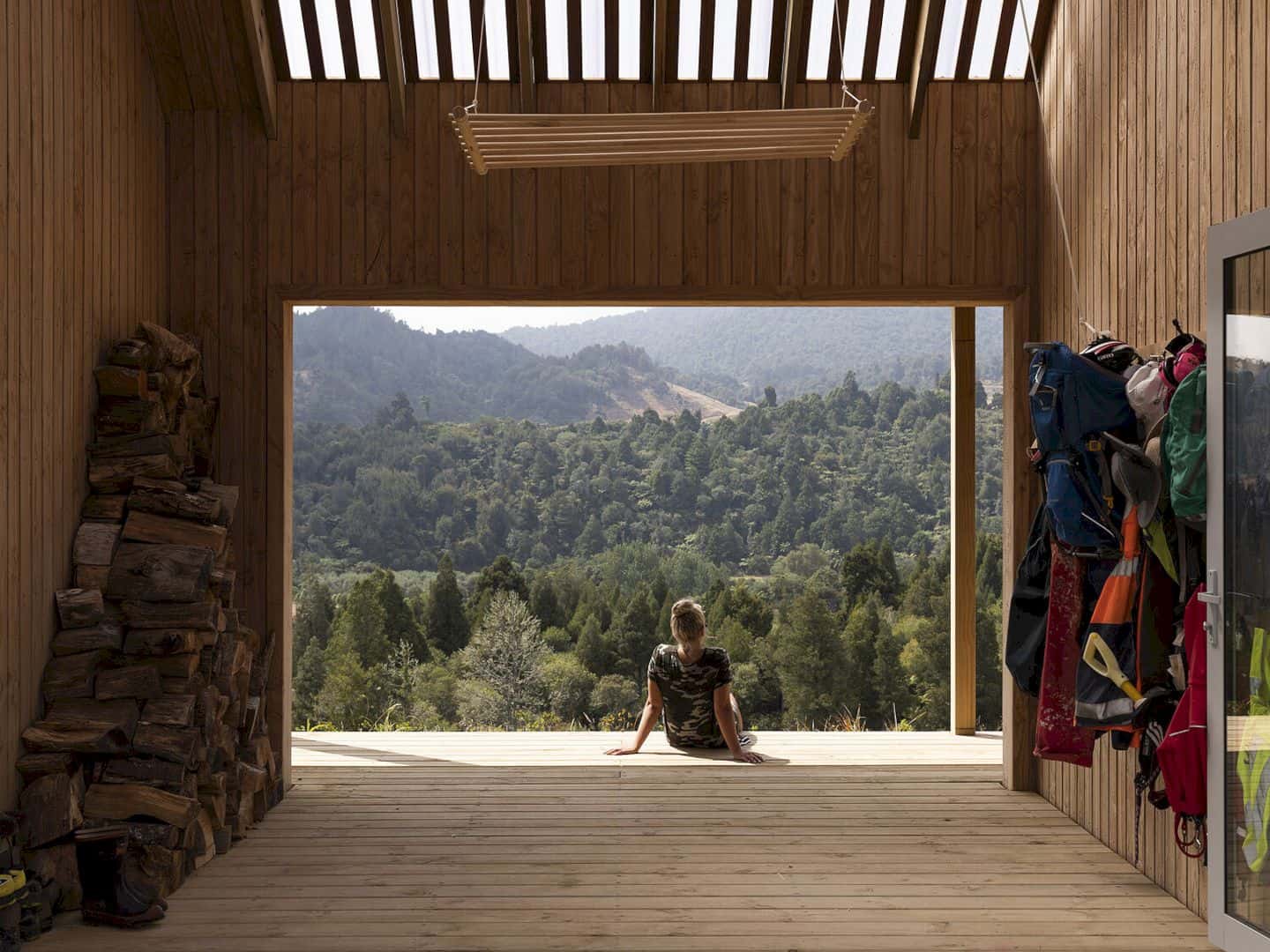
With the wasteful and arduous construction processes, the efficient and cost-saving prefabricated roofs, walls, and floors are assembled on-site within 4 days only. The sustainability crucial idea is achieved further through the selected finishes and materials, smart efficient ventilation systems, and weathertight linings. These ideas can continue the increasing awareness of the architecture of a building that leaves the surrounding landscape untouched.
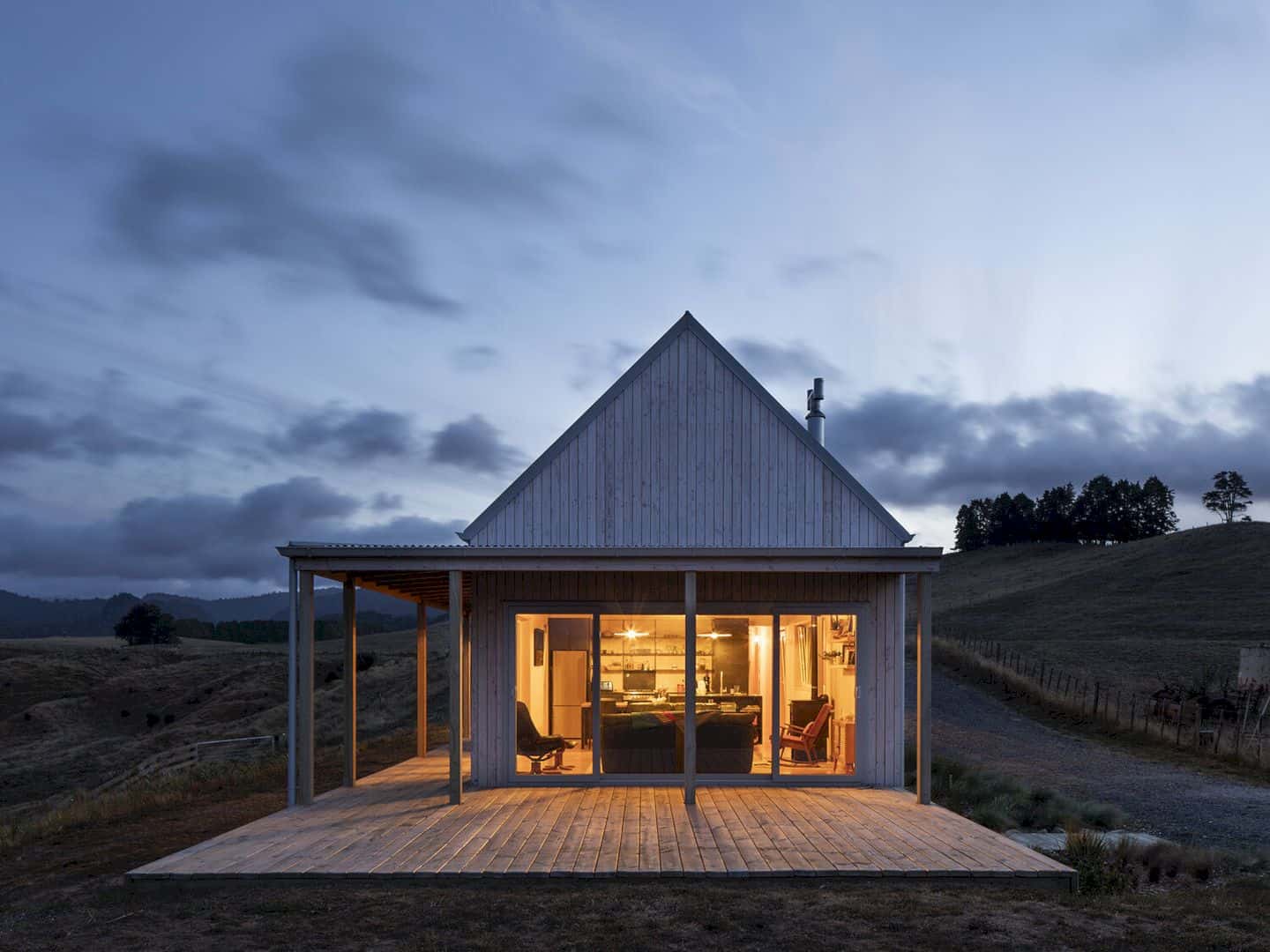
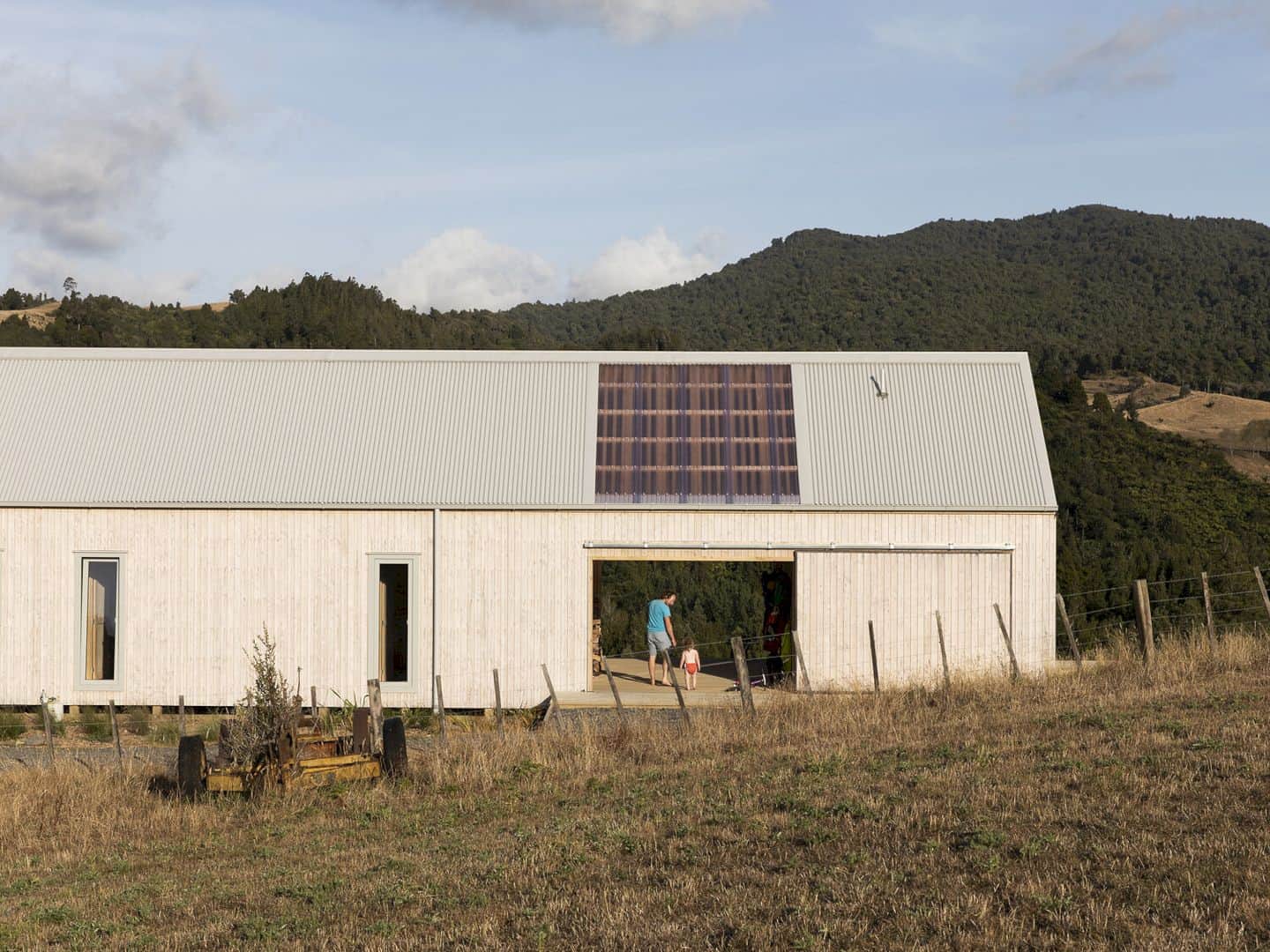


The materials and design of this house are perfect to provide the owners with a comfortable retreat where they can enjoy a relaxing time in the middle of beautiful nature. The Karangahake forests and the Kaimai Ranges also can give them a fresh atmosphere around the house that also can enter the house spaces through the doors and windows.
Karangahake House Gallery
Photographer: David Straight
Discover more from Futurist Architecture
Subscribe to get the latest posts sent to your email.
