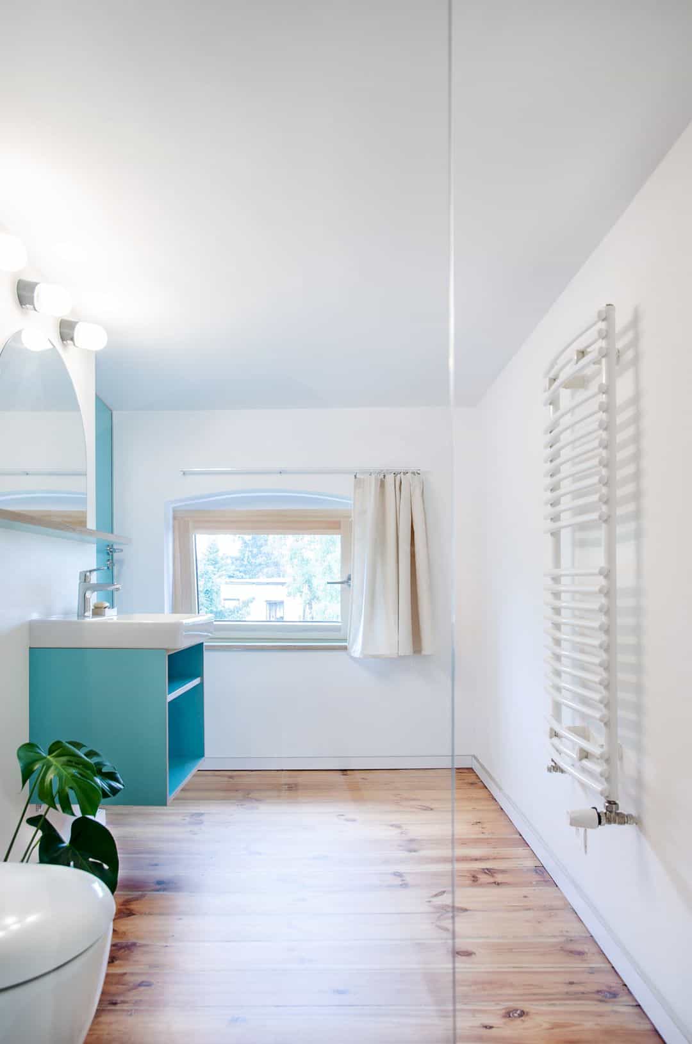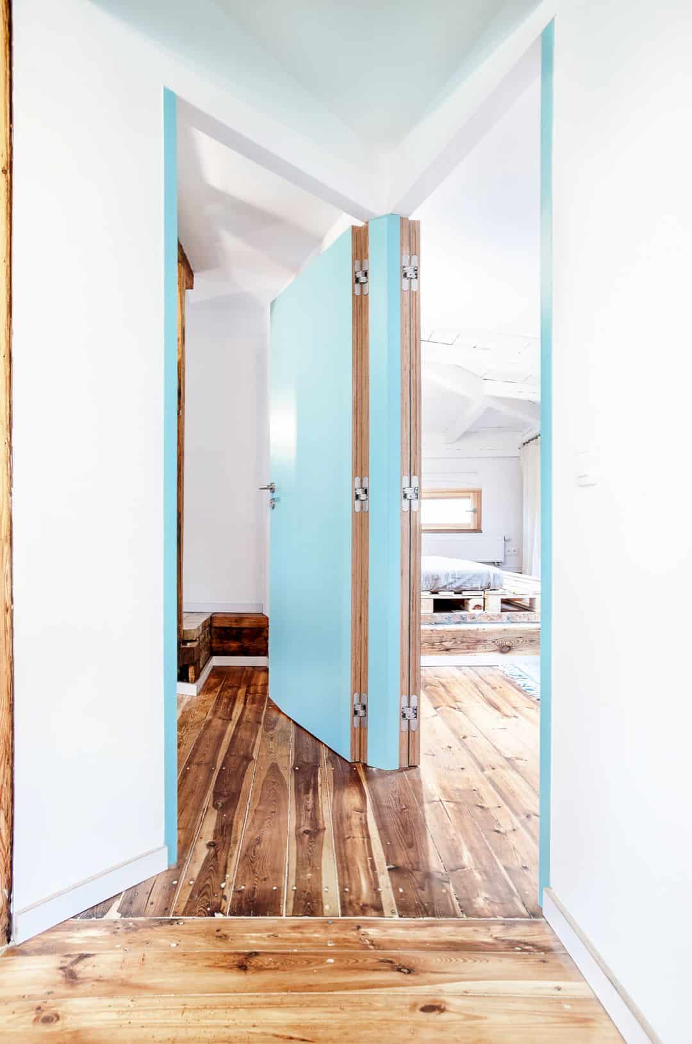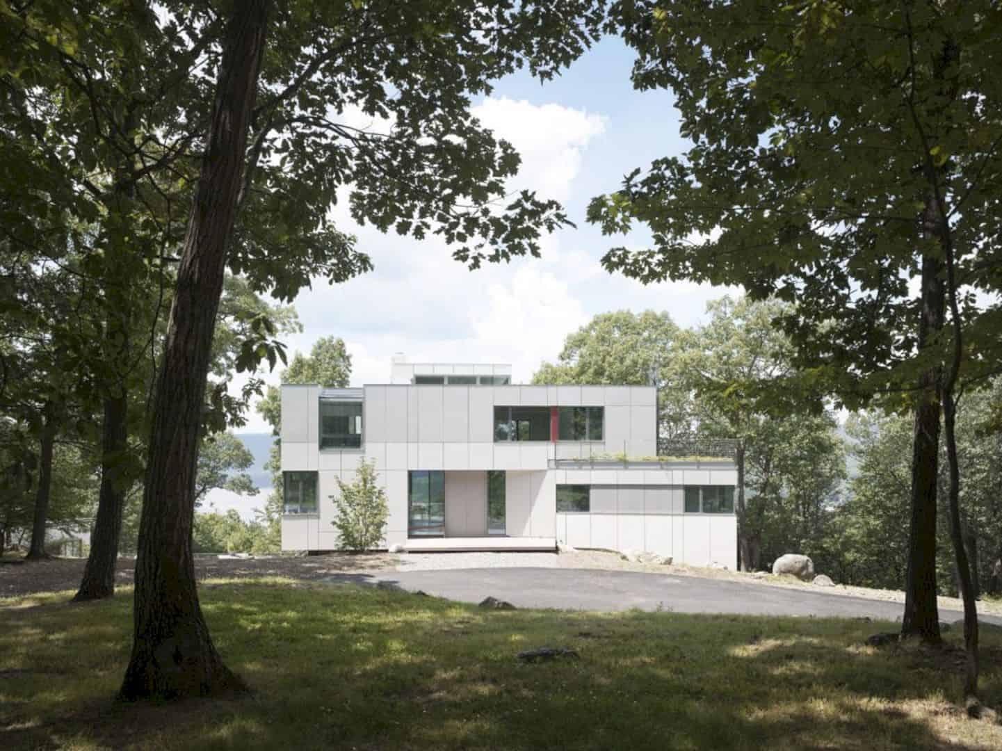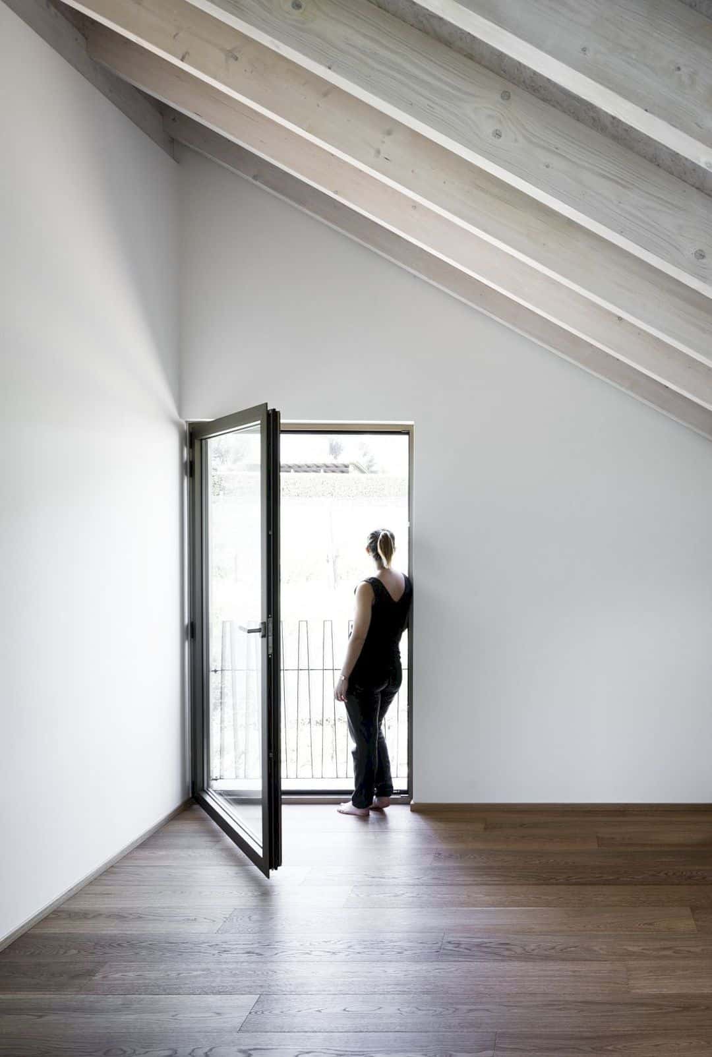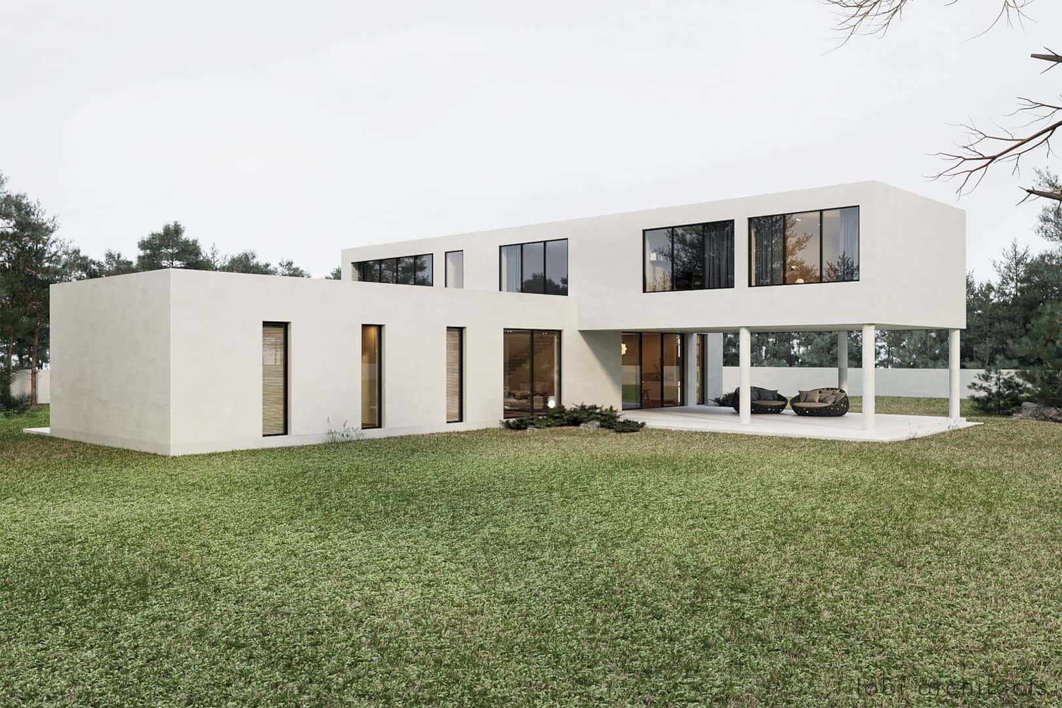Located in Poznań, Poland, Refurbishment of An Attic is a 78 m2 project of refurbishment in an apartment interior designed by Atelier Starzak Strebicki. Started in 2016 and completed in 2018, the refurbishment is done to the attic of a multi-family house in the Old Grunwald district. This attic is adapted into the modern and functional flat and work studio.
Design
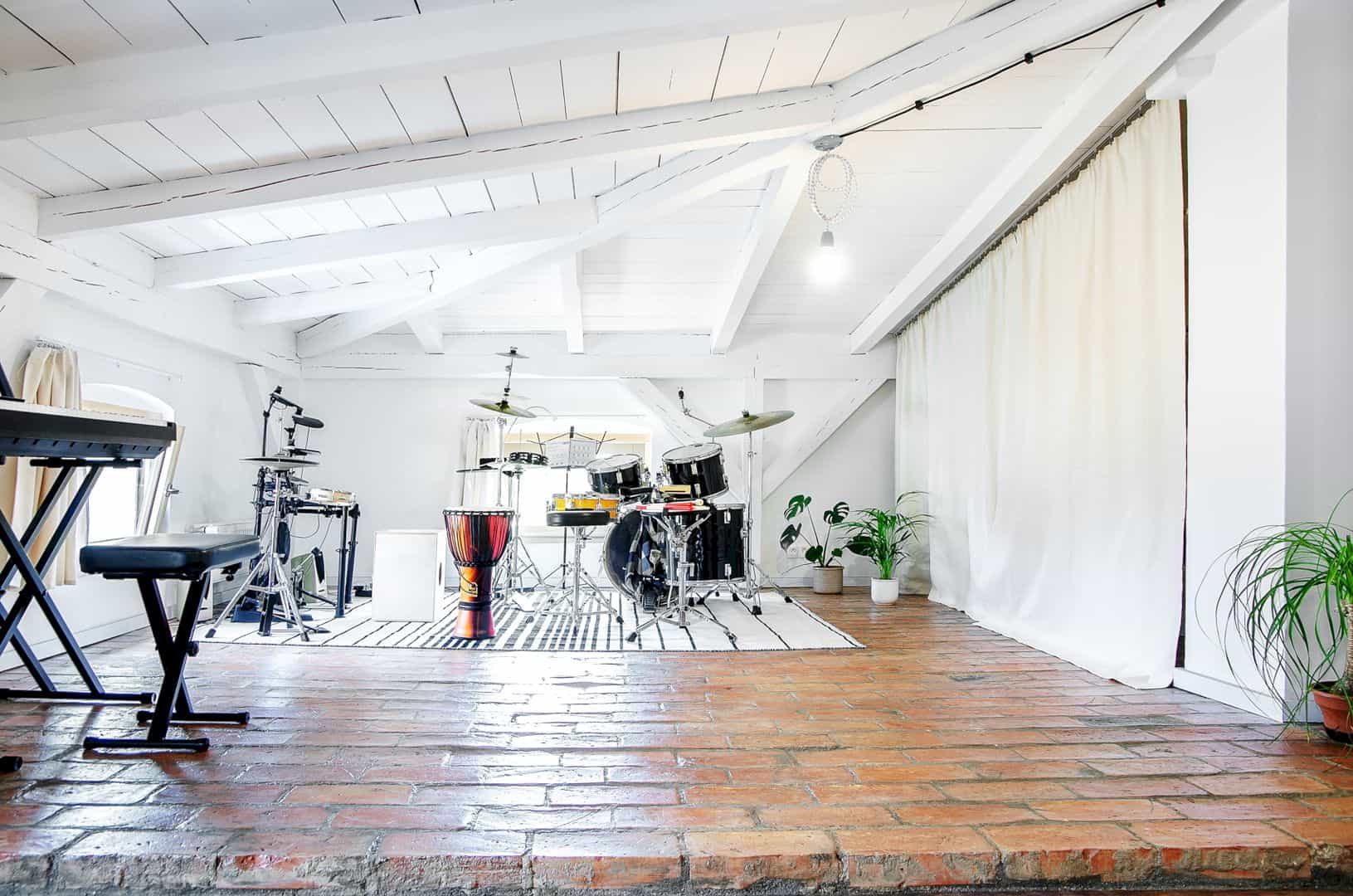
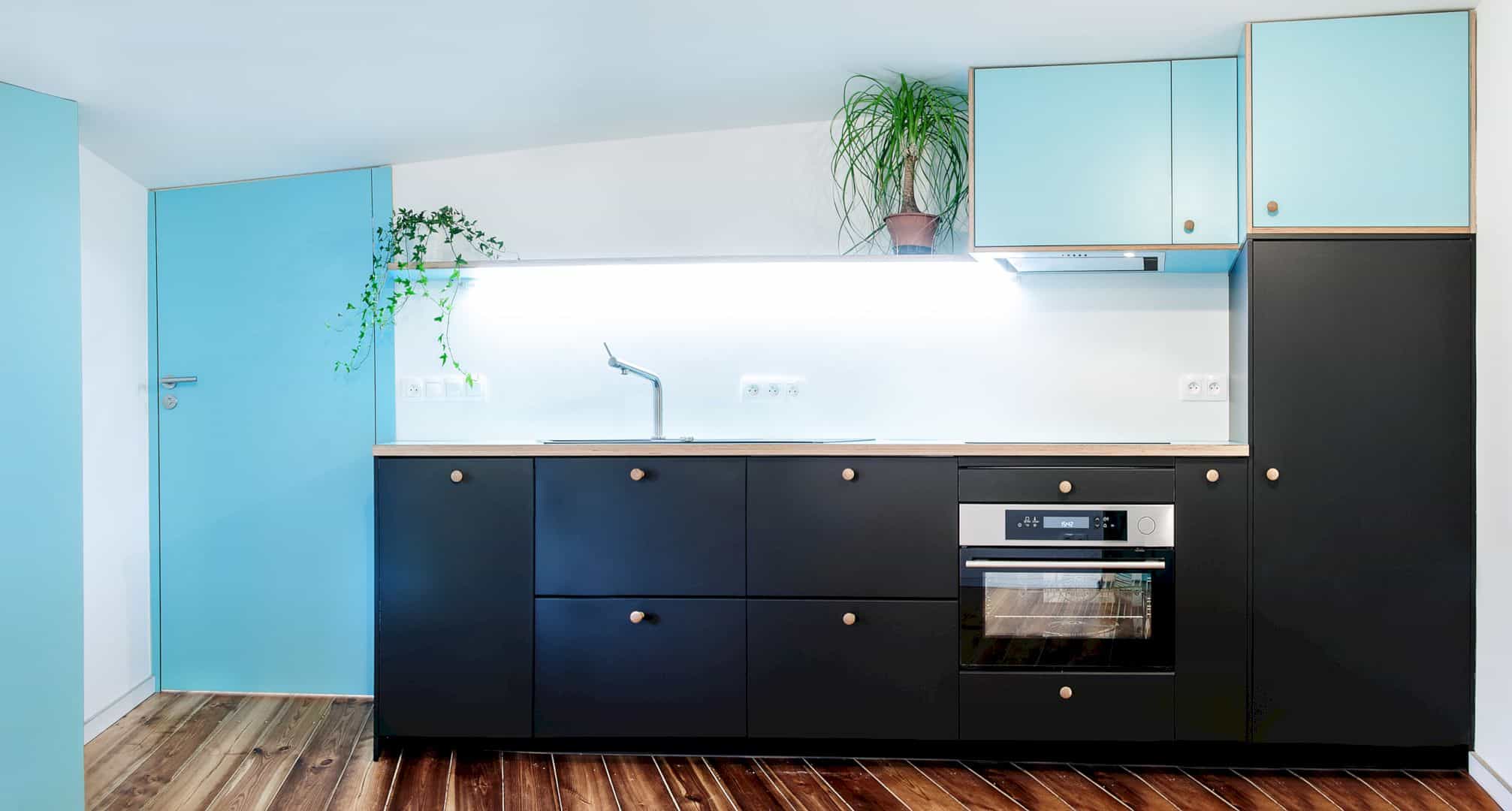
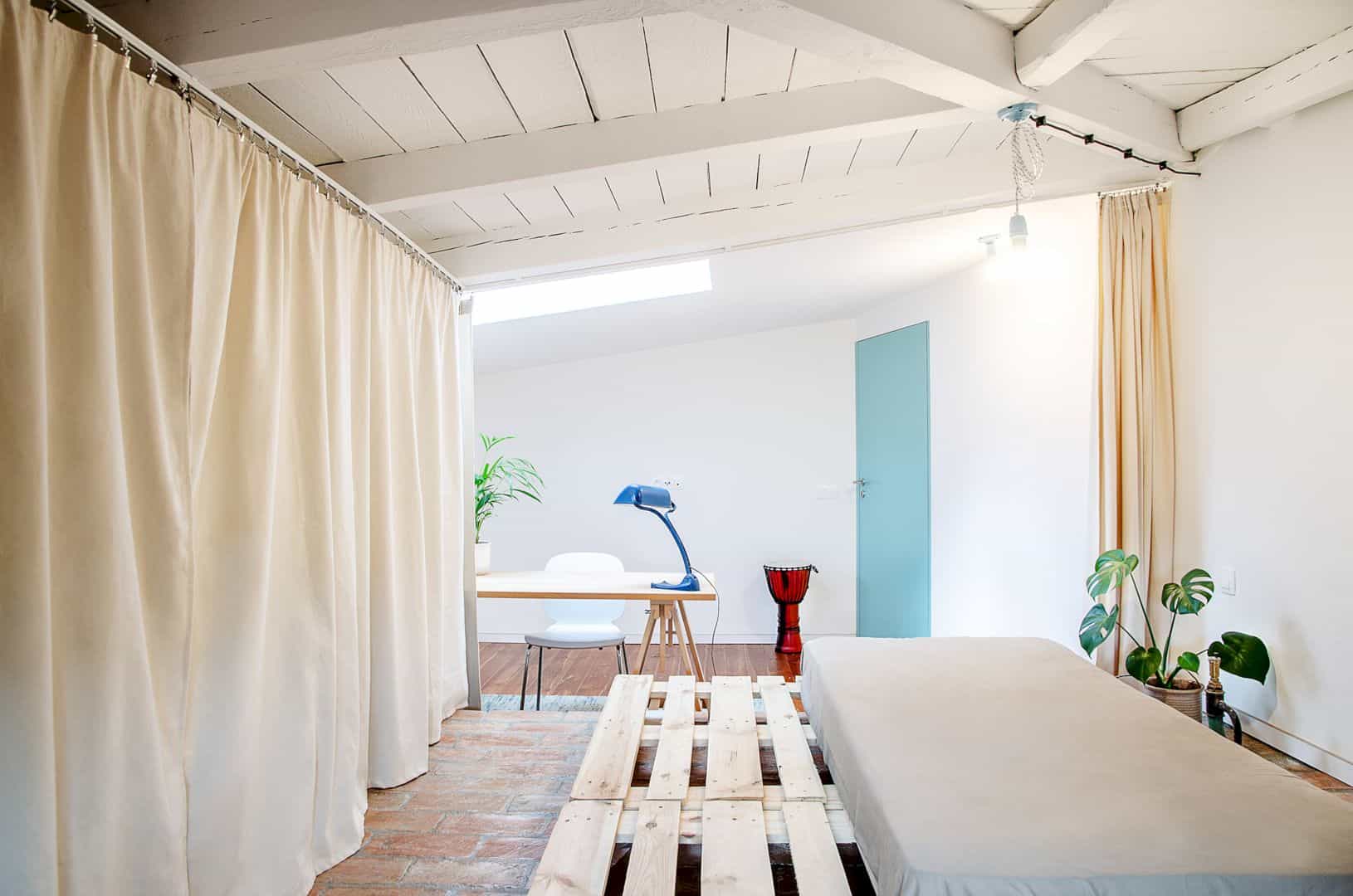
The initial attic space is characterized by the rooms’ various heights and some of them are very low with preserved beautiful wooden floor and ceiling. The house places with low ceiling are converted into a bedroom with a high comes into existence as a workspace, dining room, and also kitchen.
Rooms
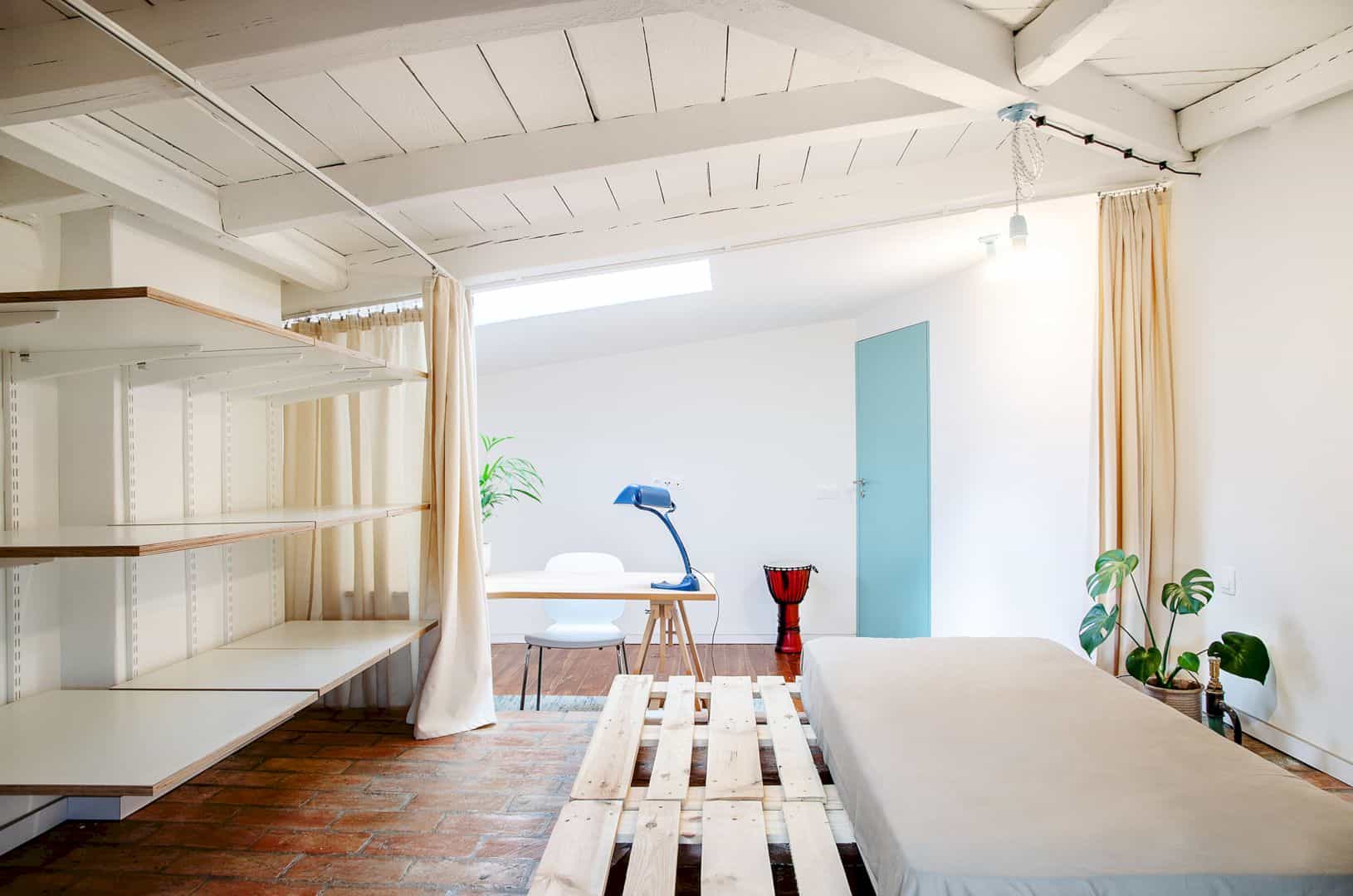
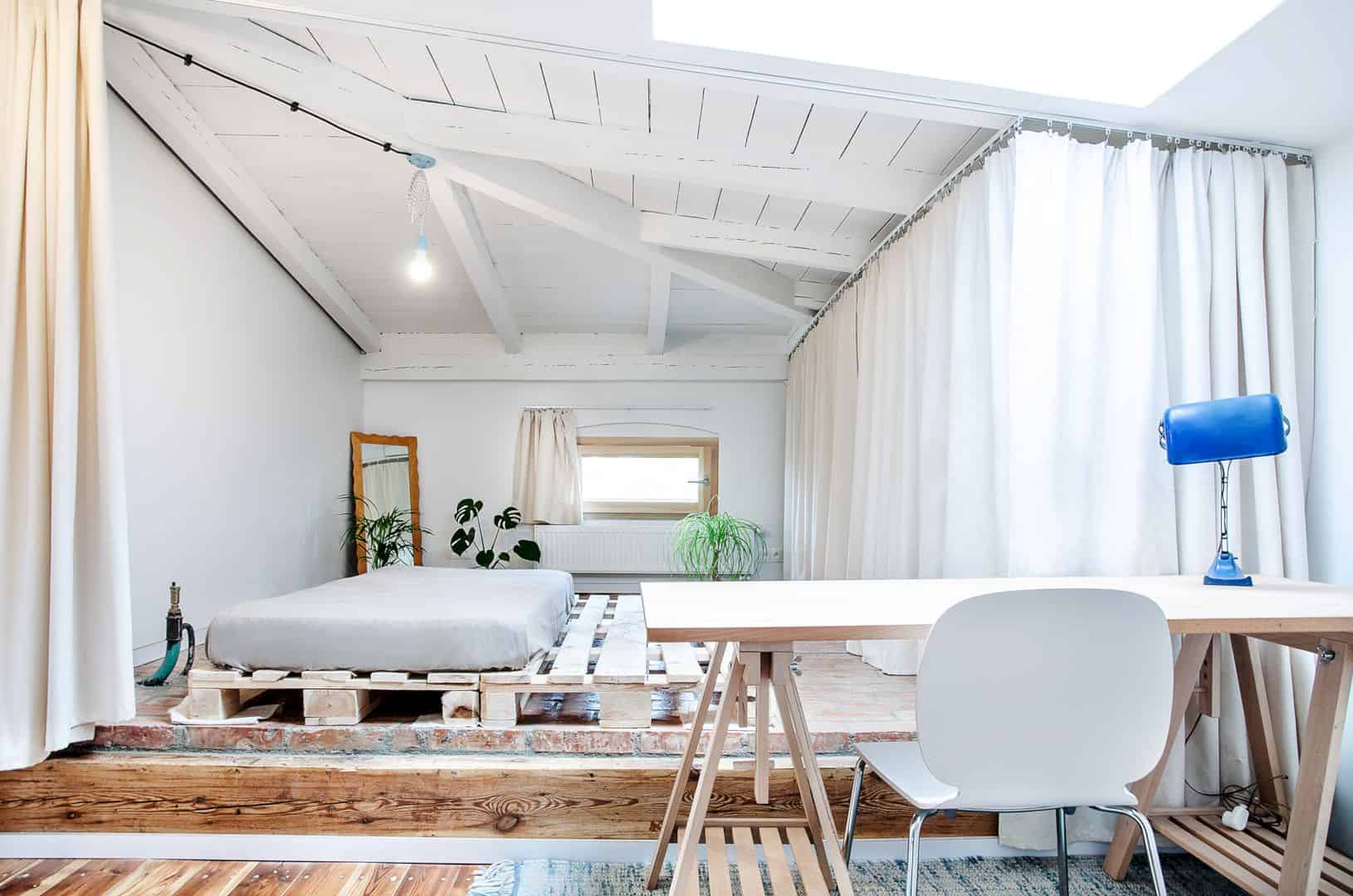
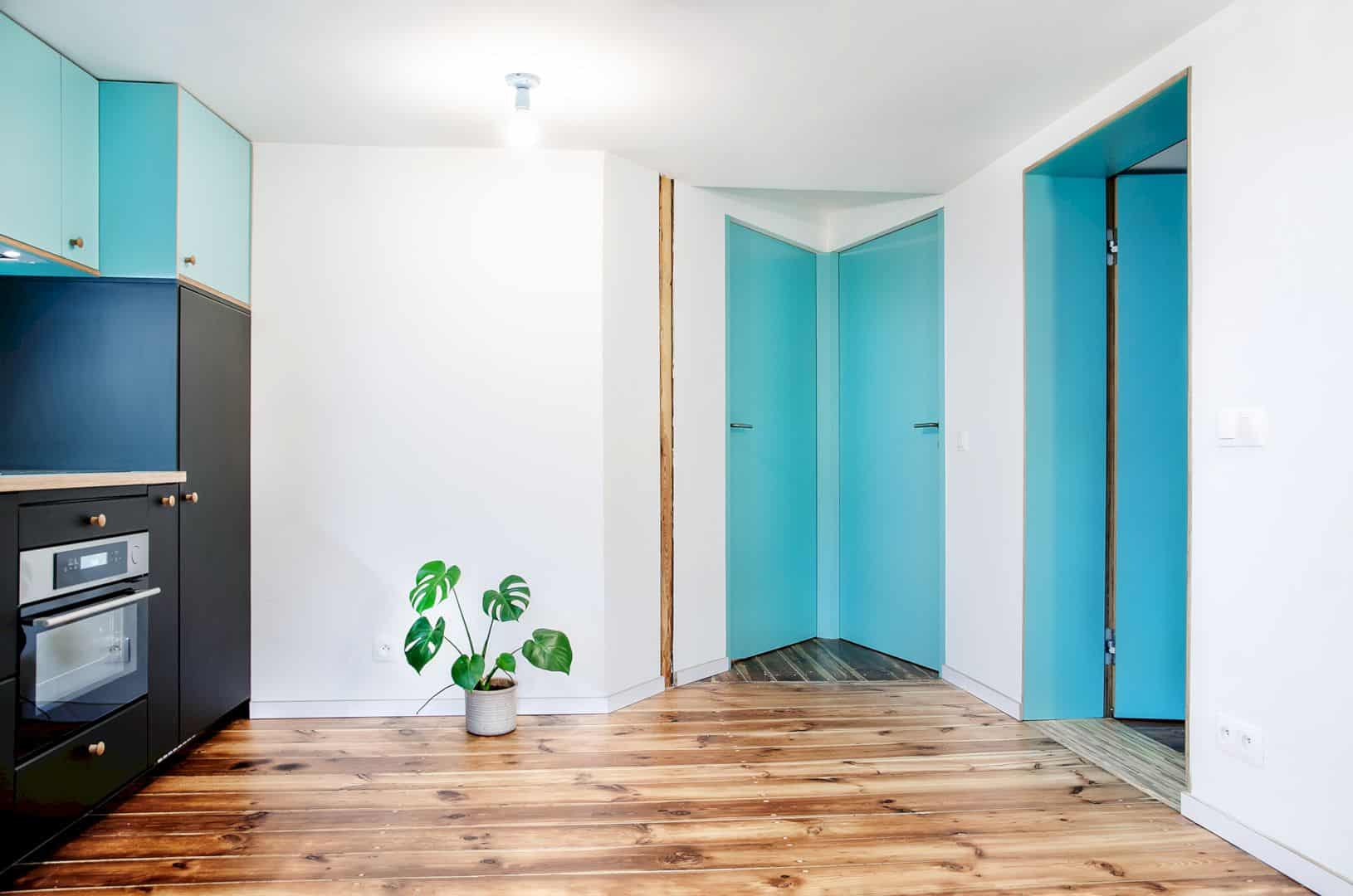
Each room in this house is multifunctional that allows the stunning view to come through the whole attic. All rooms are arranged, which is an openly situated kitchen and the lack of a corridor allows to compose the studio functionality based on the daily needs of the user. The sleeping area is defined by the characteristic bricks on the floor, the devoted part to everyday activities is determined by the wood material.
Details
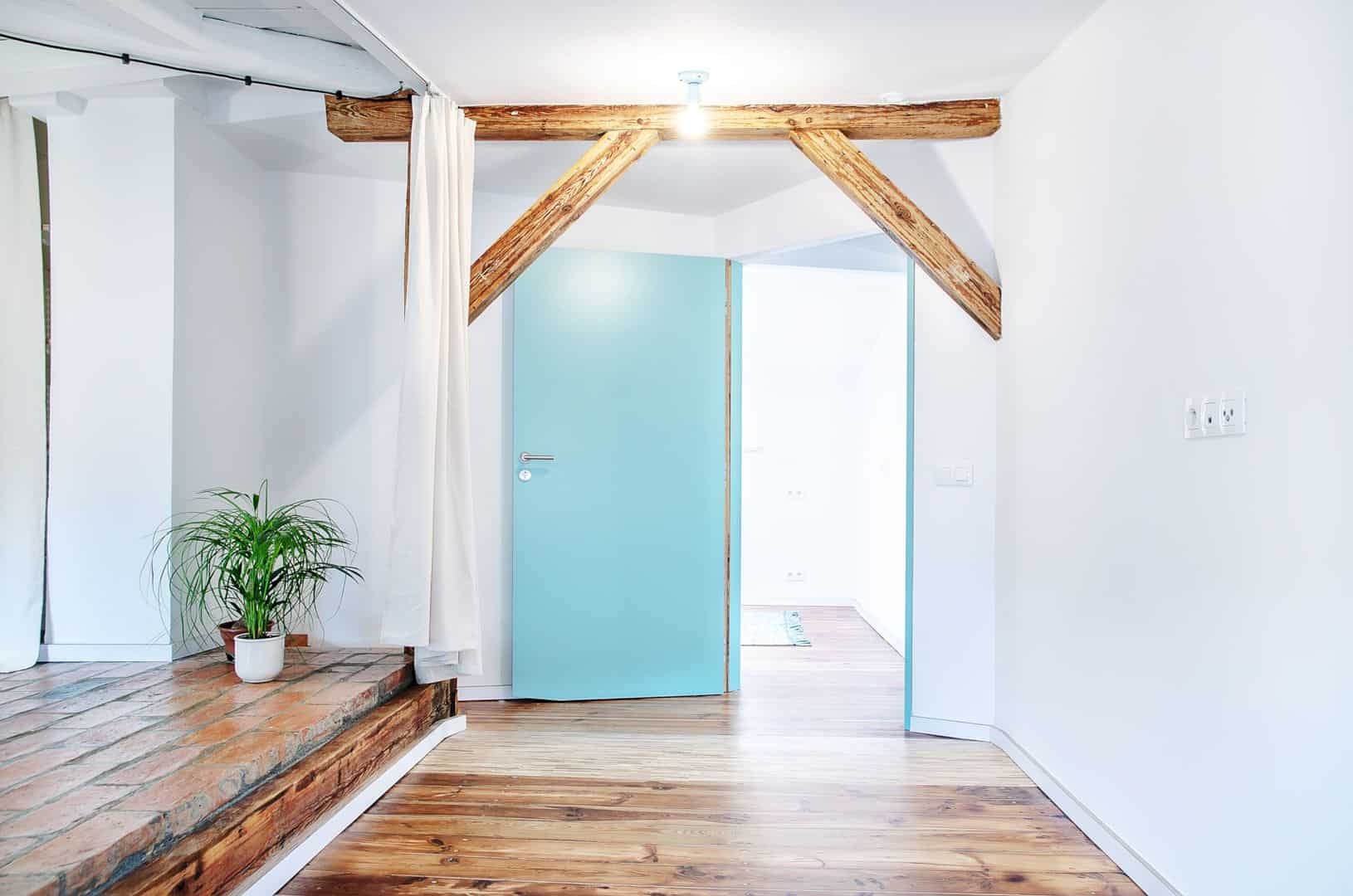
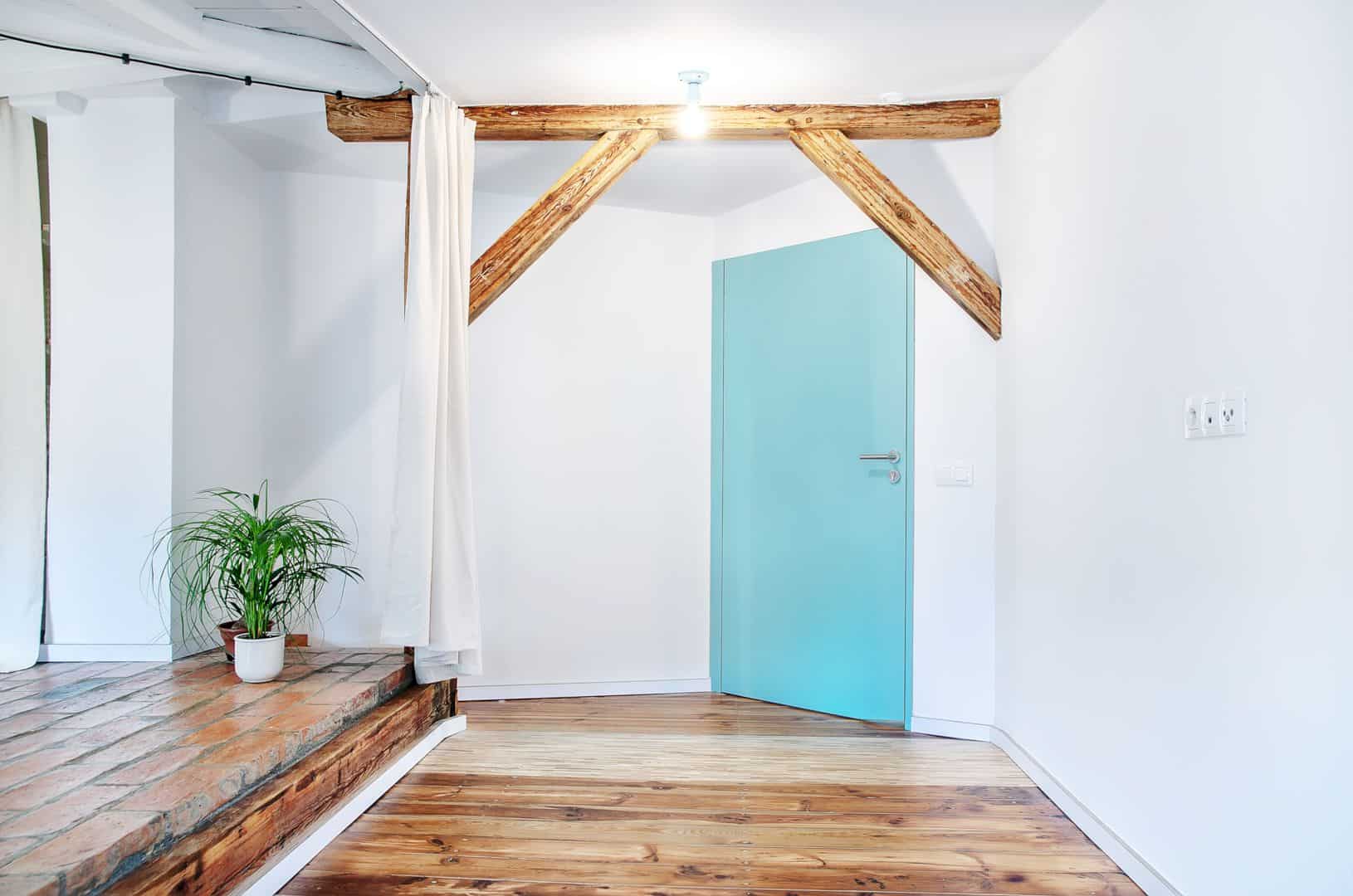
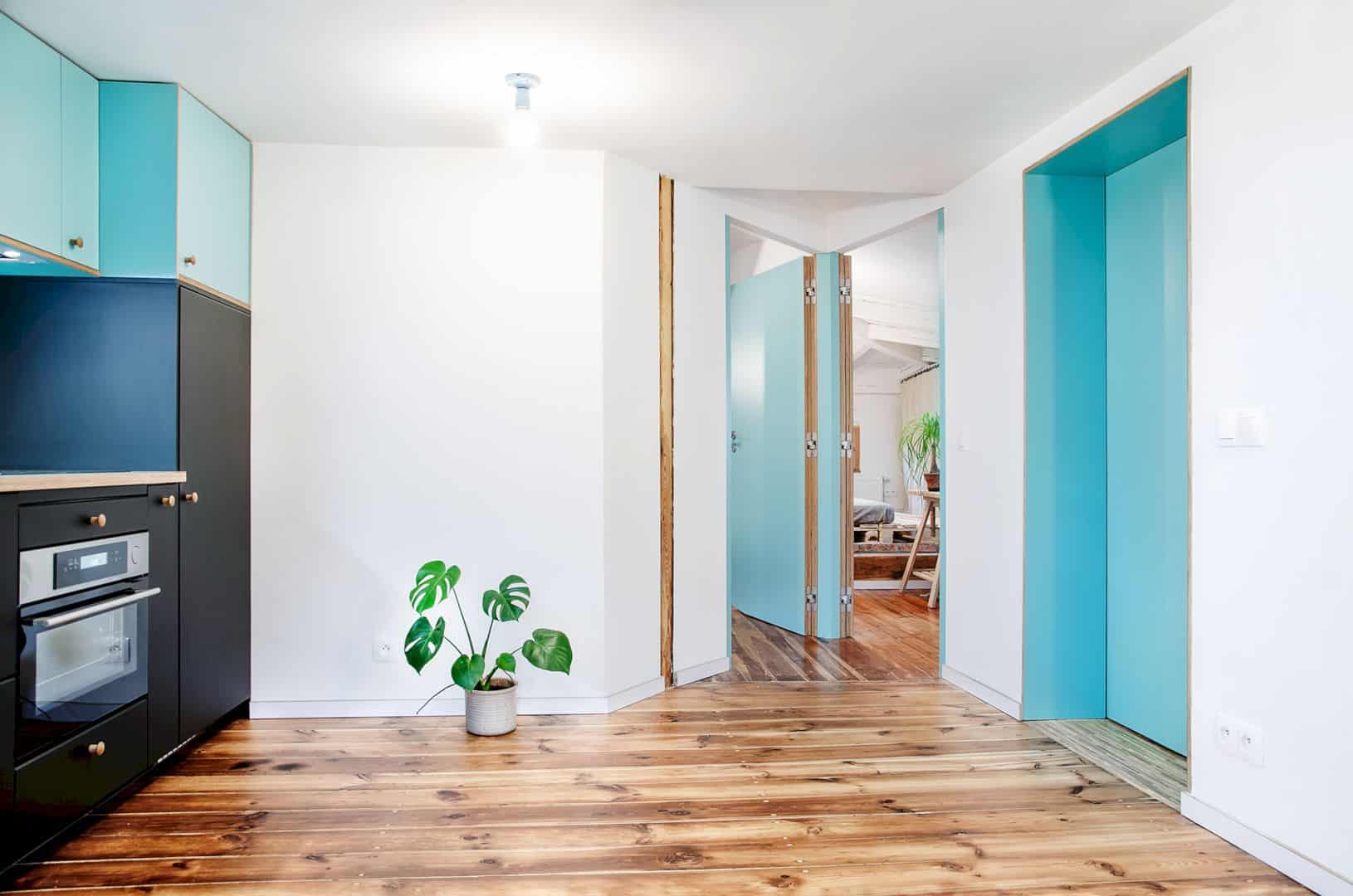
A set of different curtains is added to give more freedom to the user in dividing and organizing the different spaces. These curtains also allow the user to hide some functions such as sleeping areas or to split the rooms into smaller units. By organizing the house rooms in a useful way, a greater functionality of the whole attic’s space can be provided and it is also possible to create new spatial value in the attic.
Interior
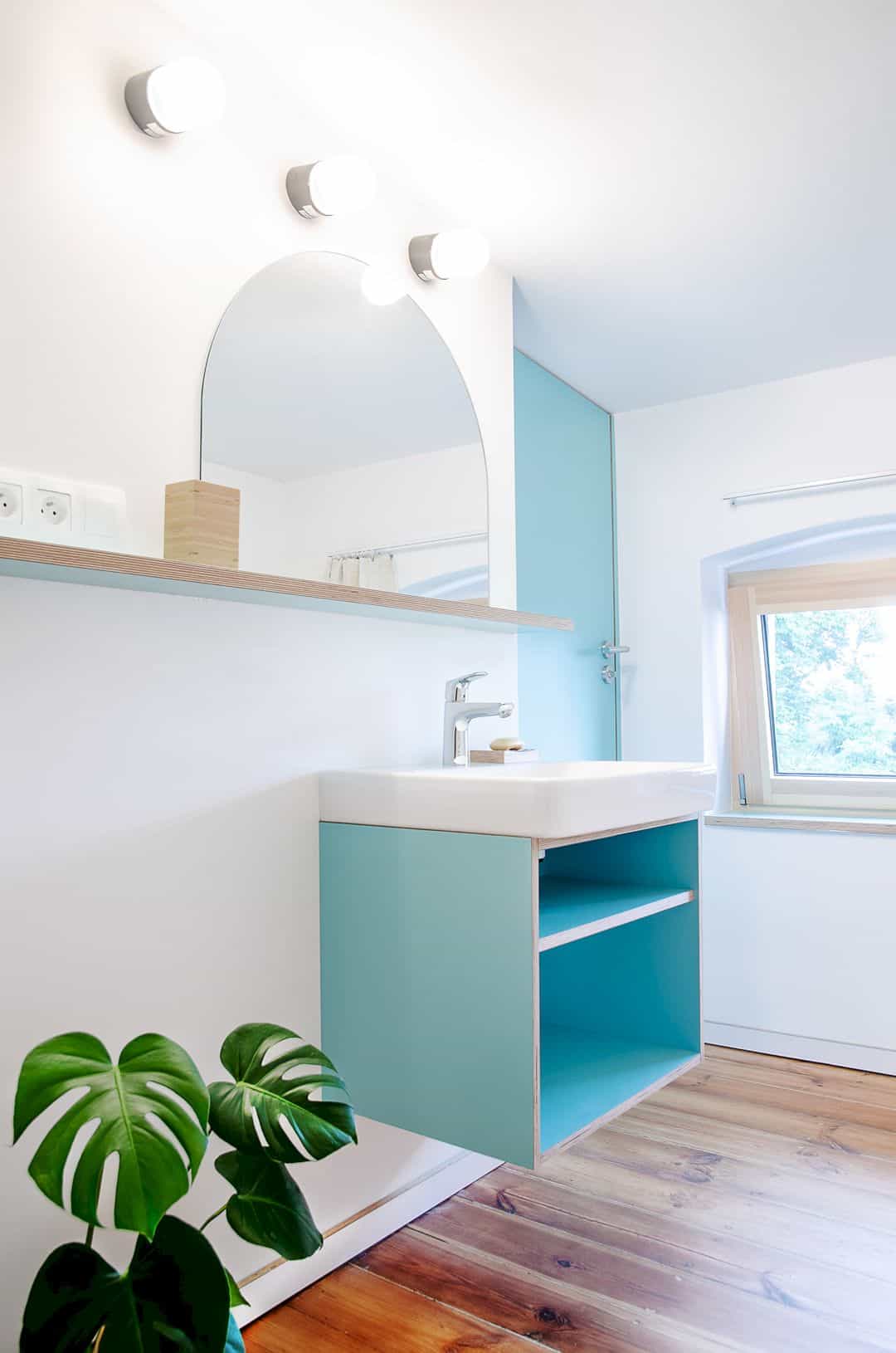
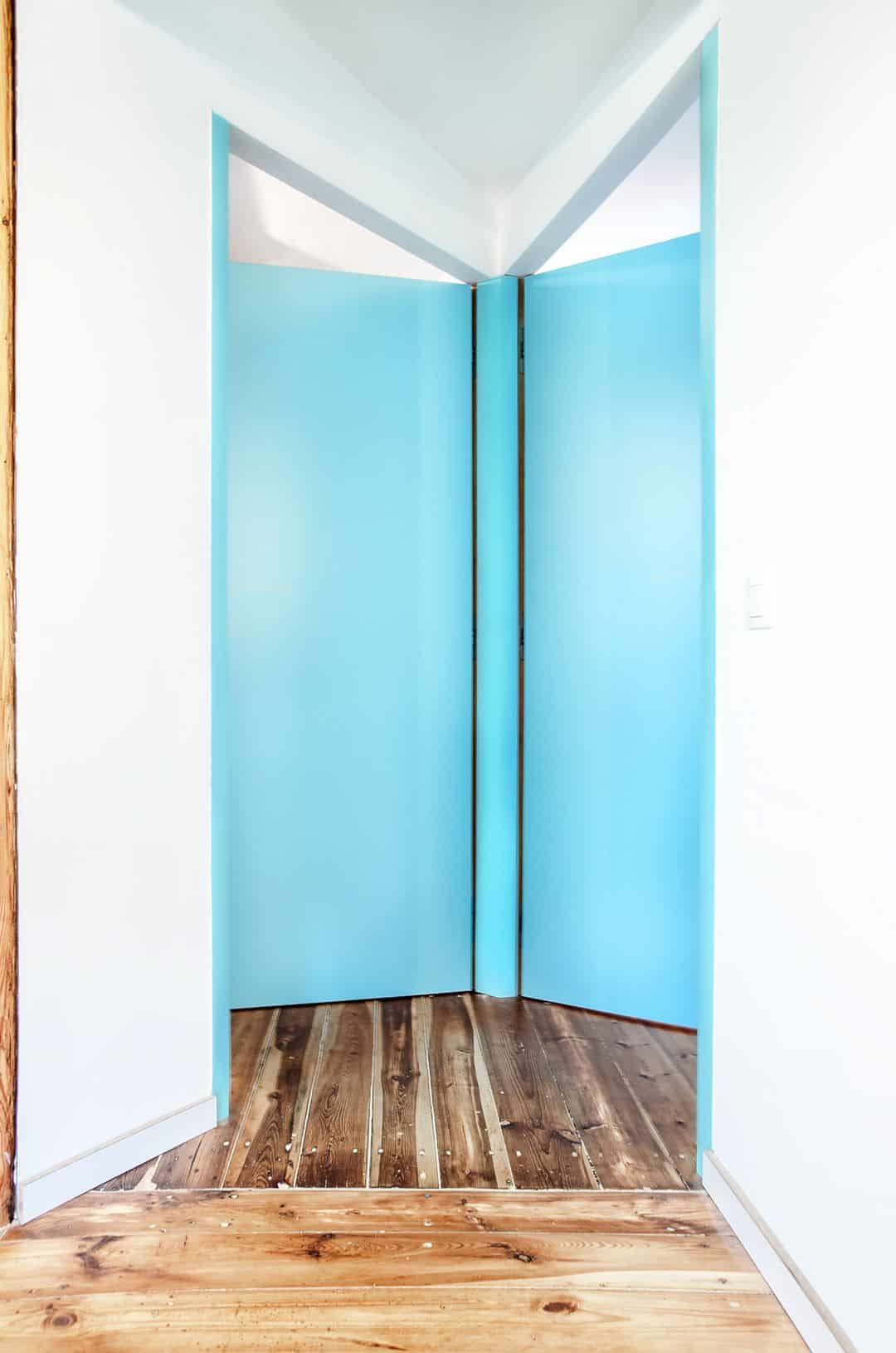
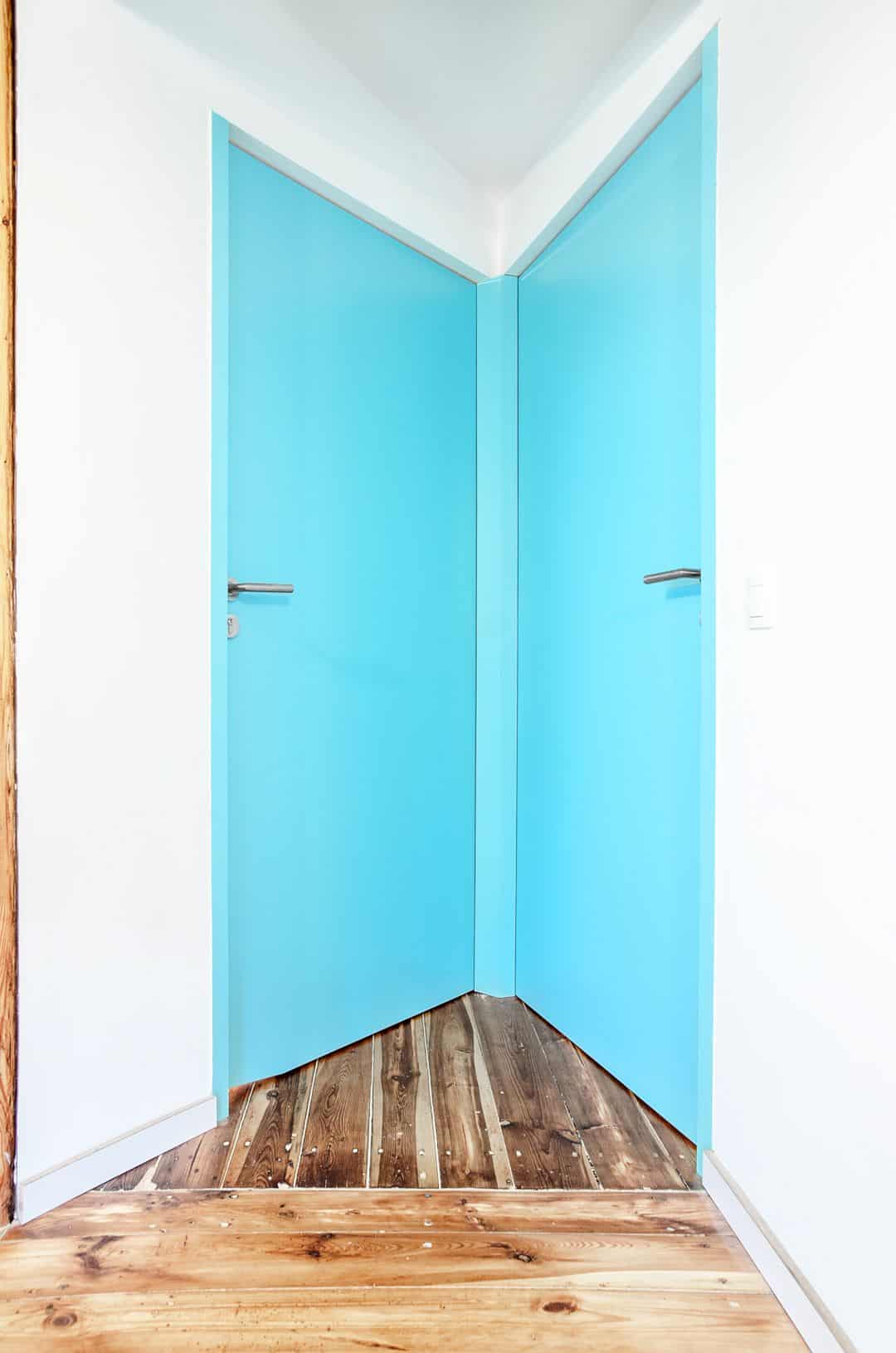
The interior of this single-family house is a combination of white and blue, completed with warm wooden floors. The blue accents come from the house door and furniture, arranged and set on white surfaces of the wall and ceiling. These colors also can make the interior of the house brighter.
Refurbishment of An Attic Gallery
Photographer: Mateusz Bieniaszczyk
Discover more from Futurist Architecture
Subscribe to get the latest posts sent to your email.
