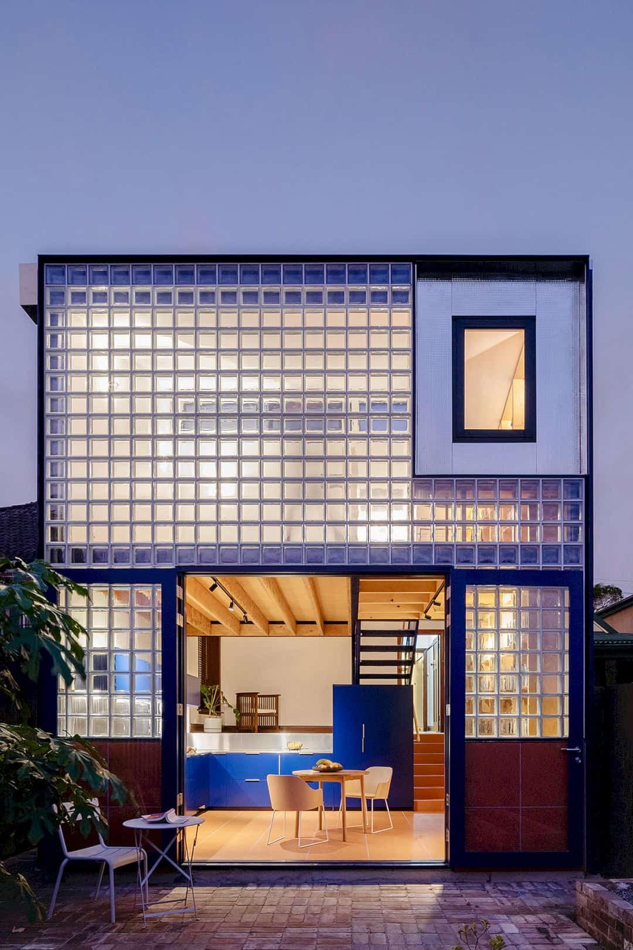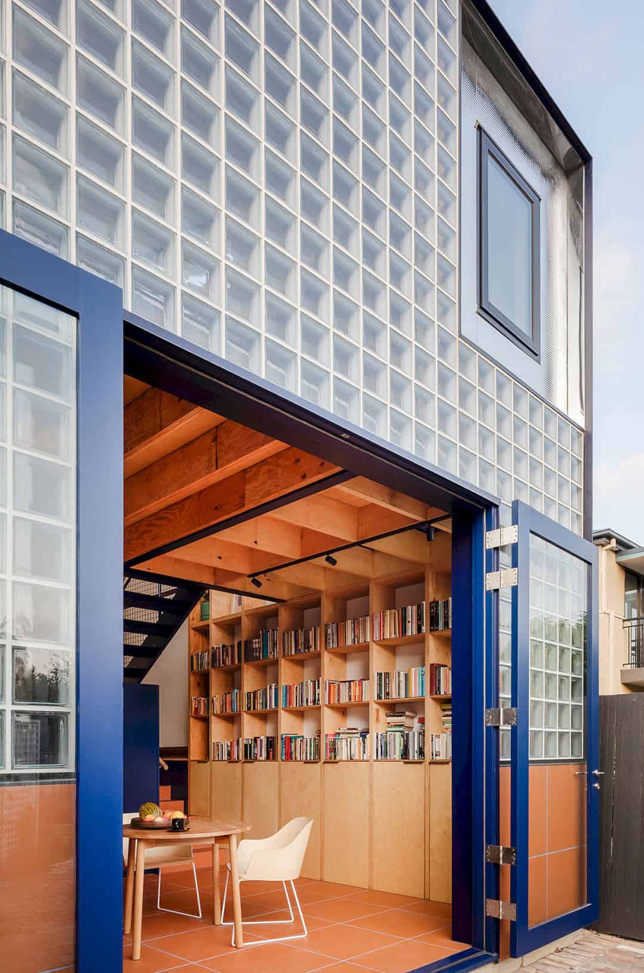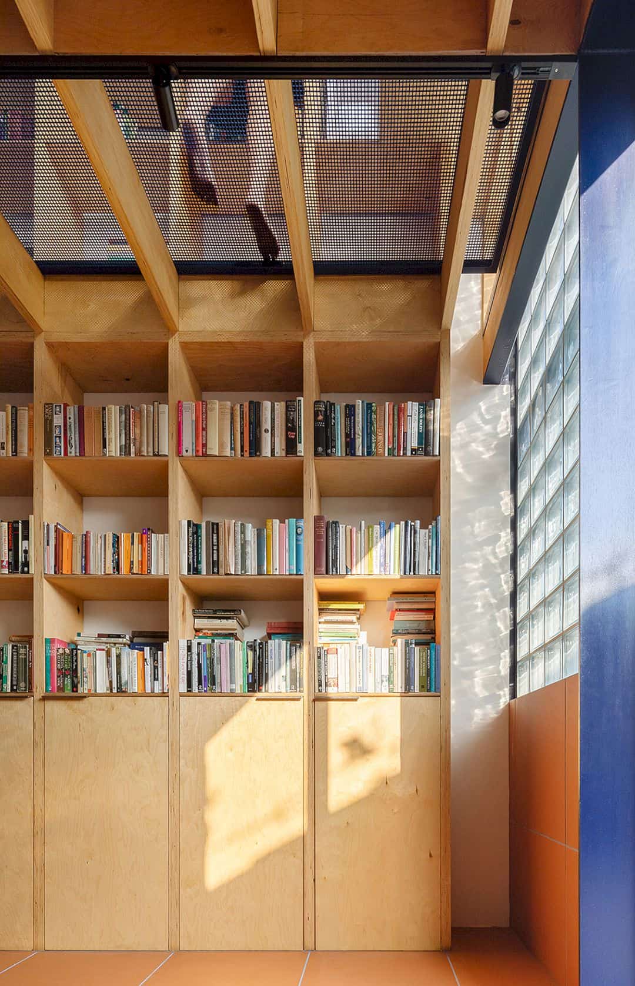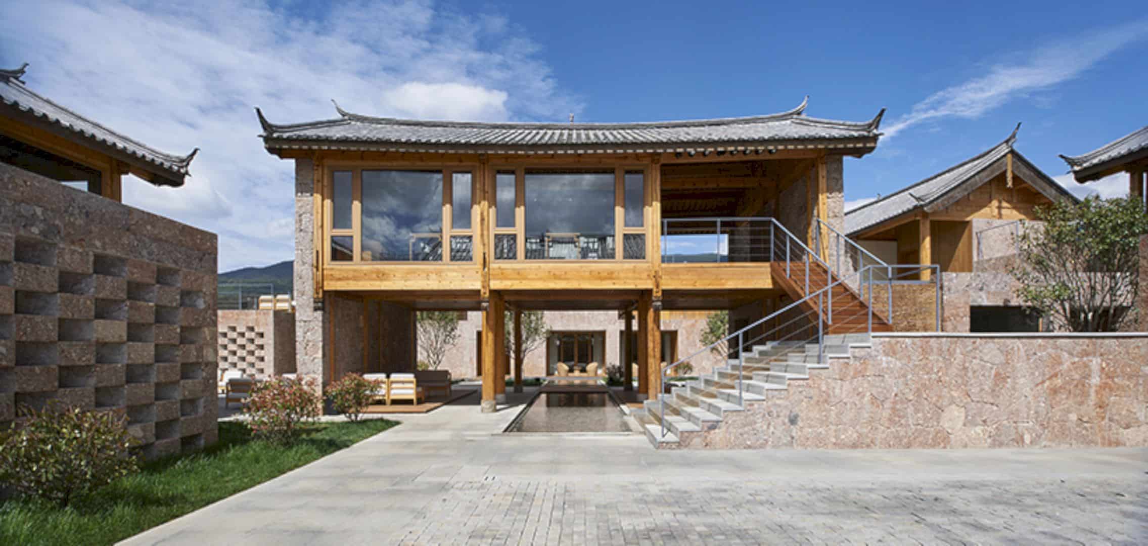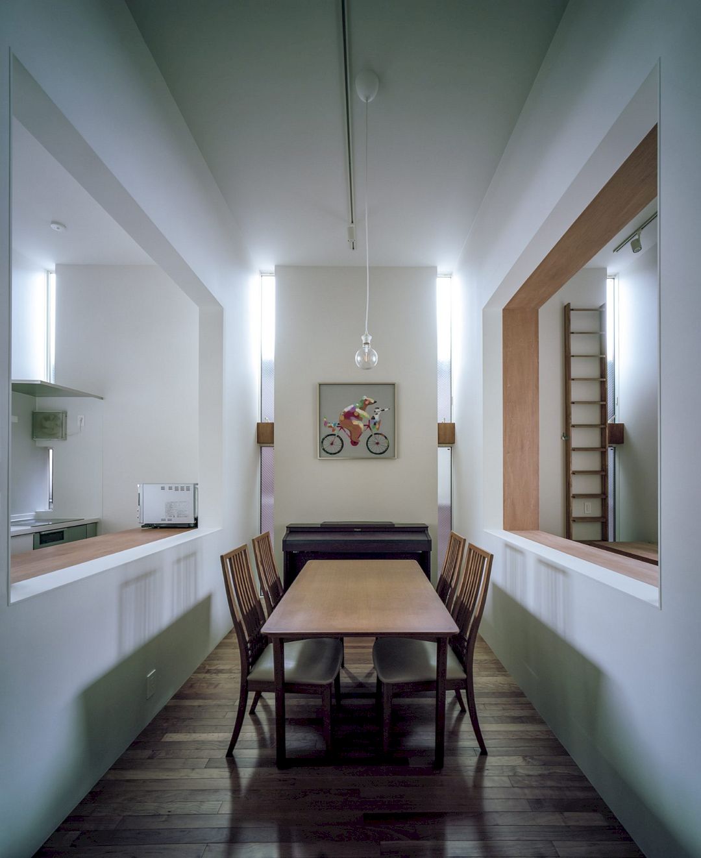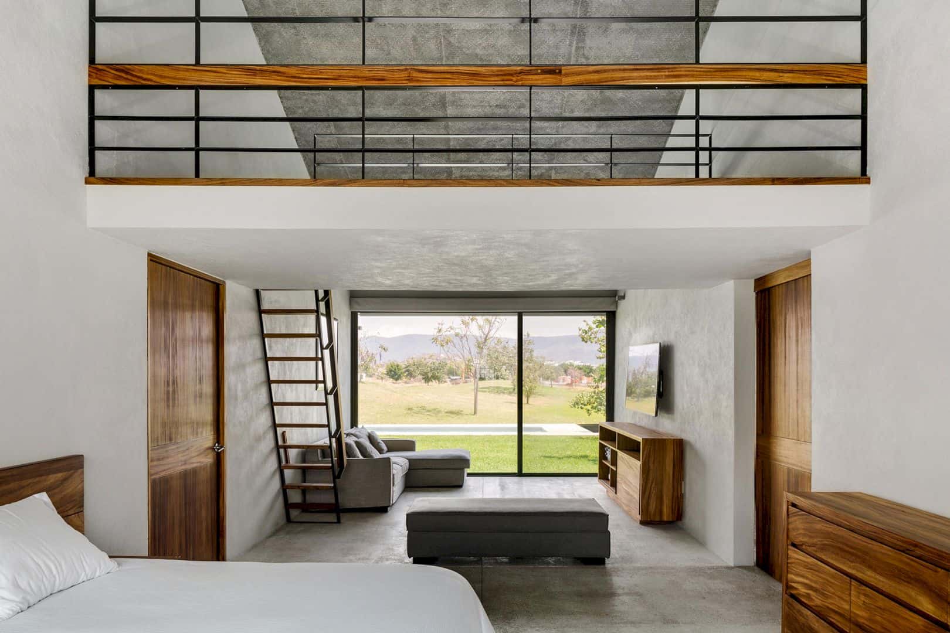A home for the client of this project is a place to retreat from the outside world. Glassbook House is a hideaway located in Tempe, New South Wales, Australia, designed by Sibling Architecture. This house is explored as a sanctuary with serious collection books in a two-storey bookcase. The southern glassblock facade can filter the daylight deep into the house interior.
Structure
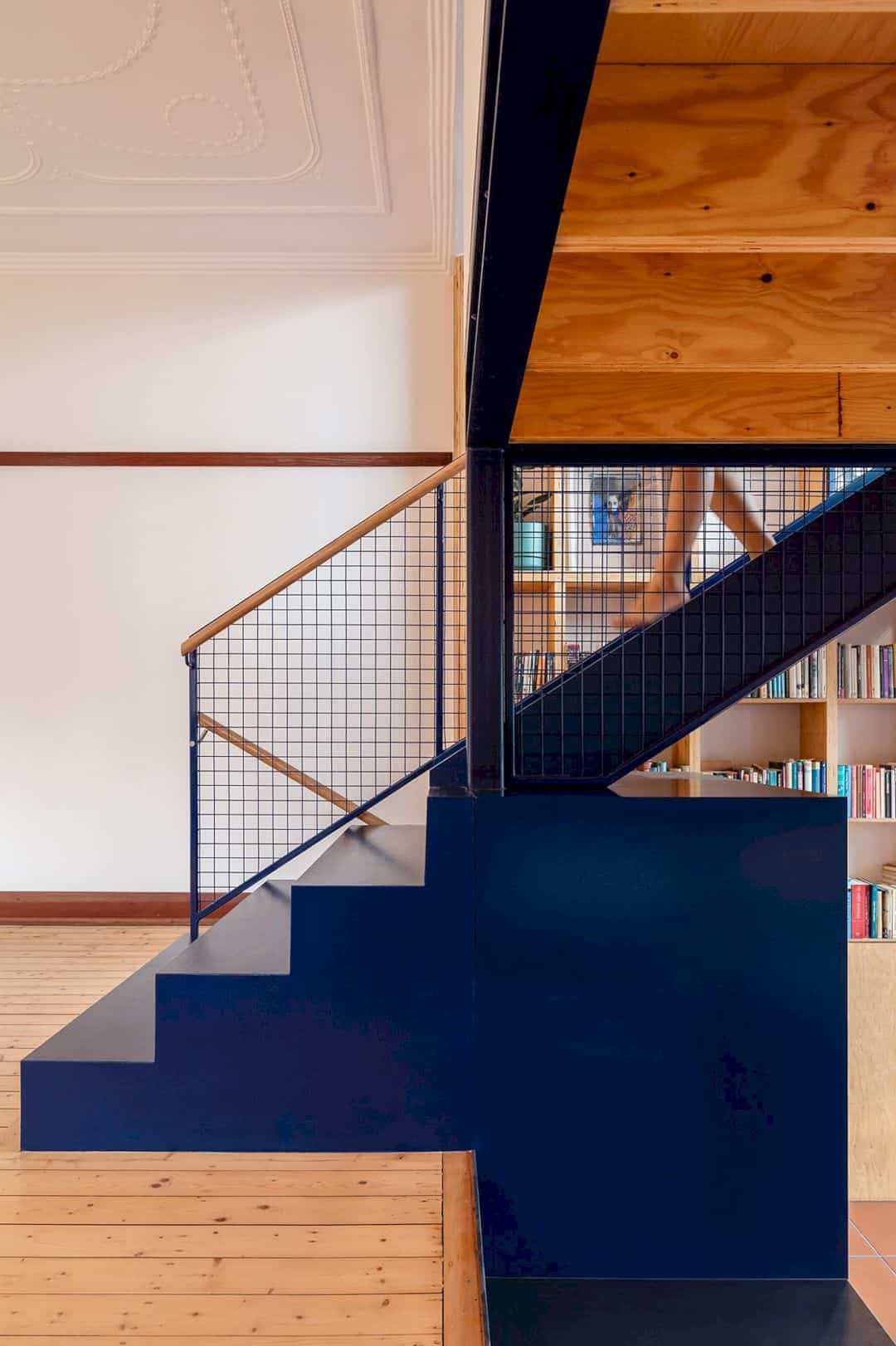
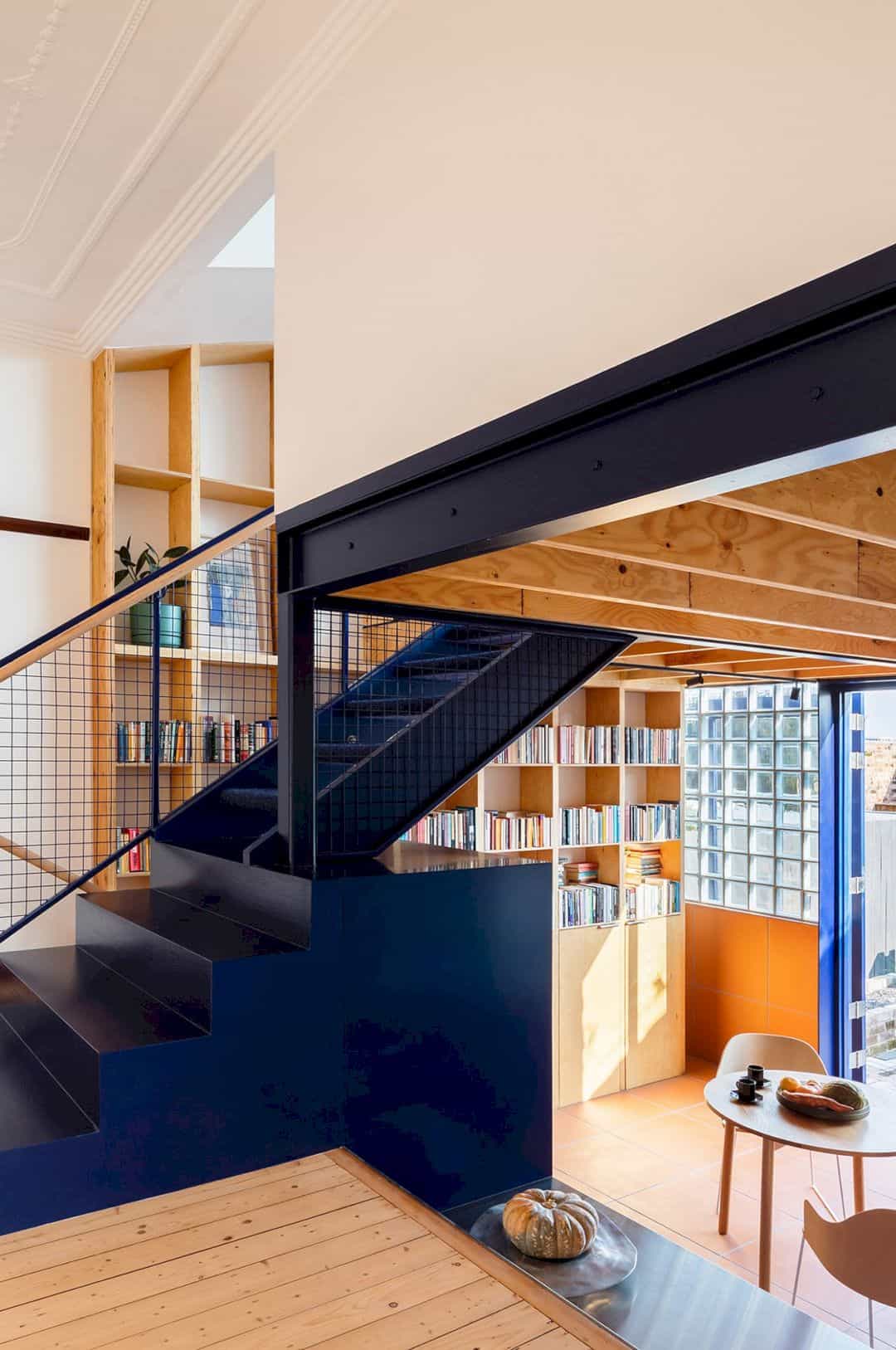
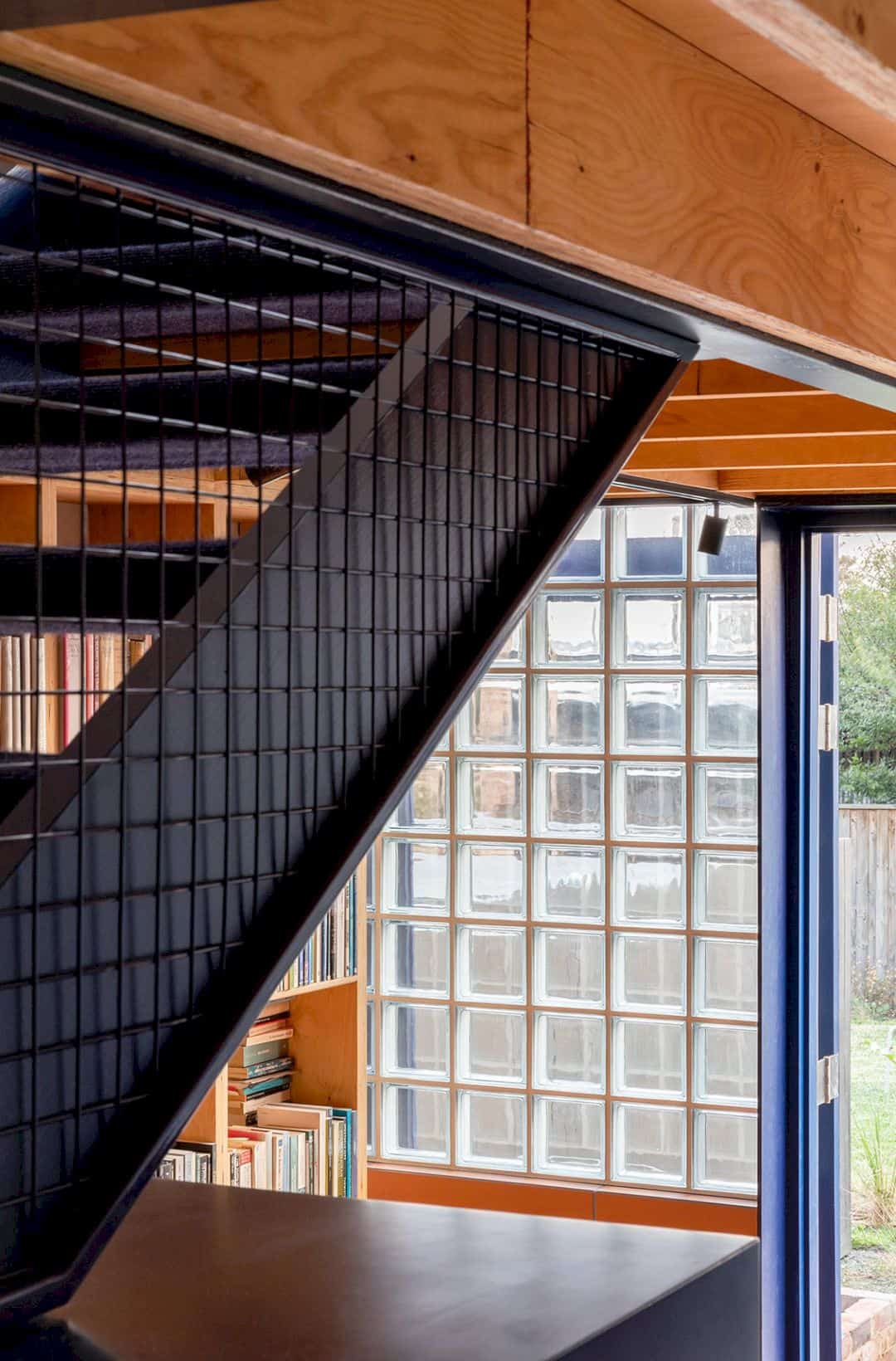
The communal activities such as entertaining, cooking, and eating are flanked by the two-storey bookcase. The client can pull out the book anytime and anywhere. During the days, the daylight comes into the house interior through the southern glassblock facade. In Tempe, it provides acoustic solace too from the nearby Princes Highway and planes passing overhead.
Design
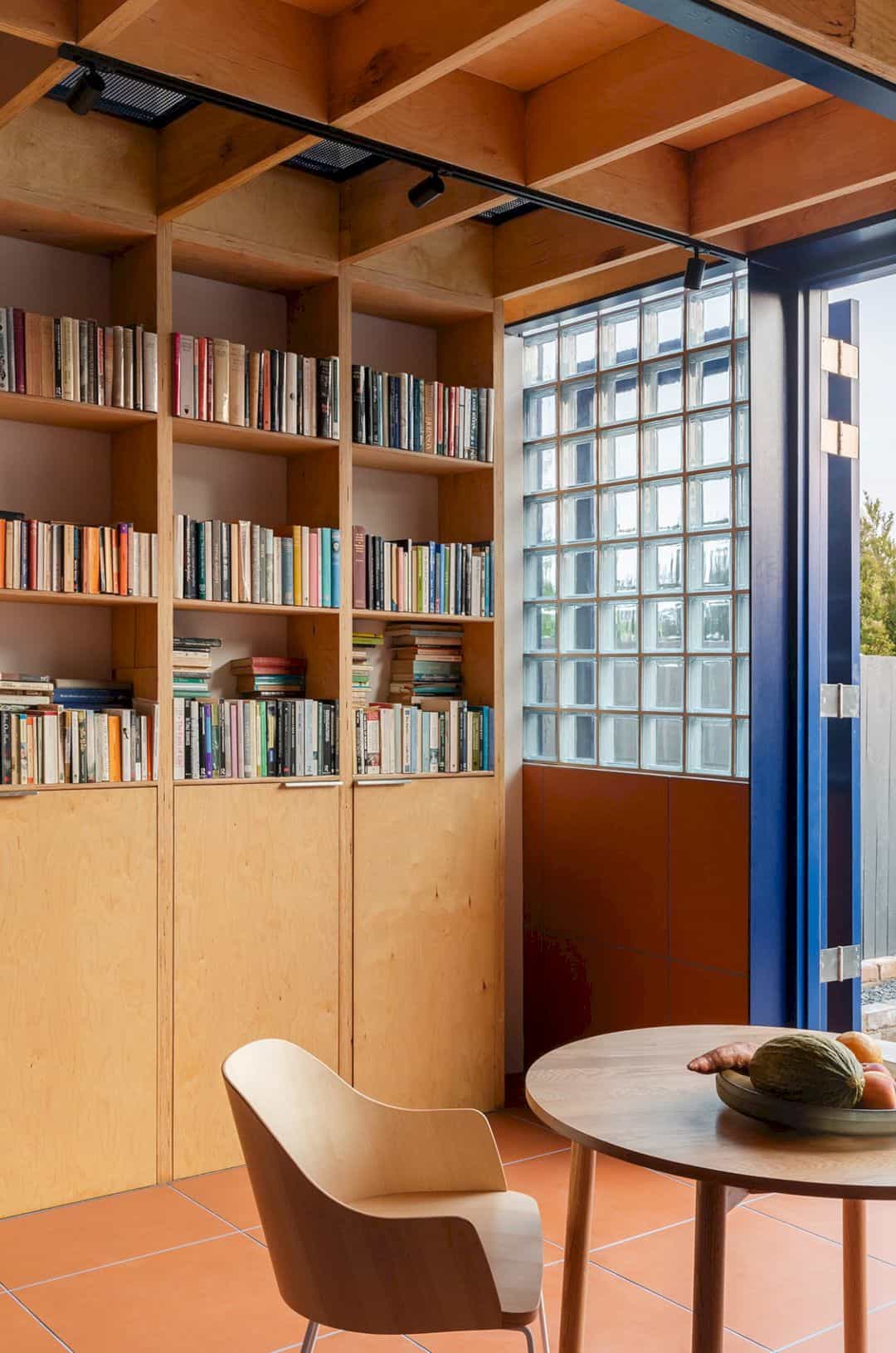
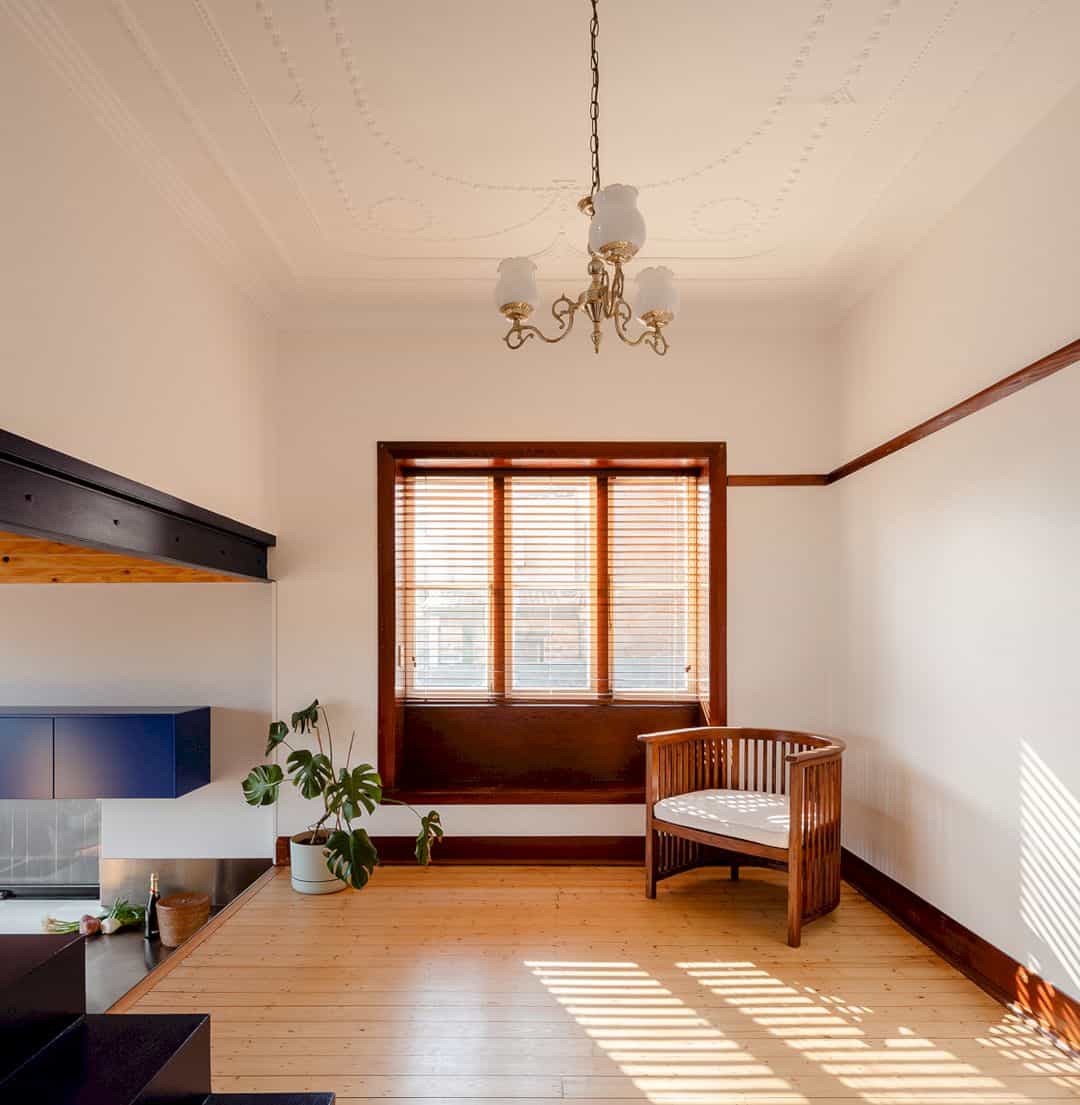
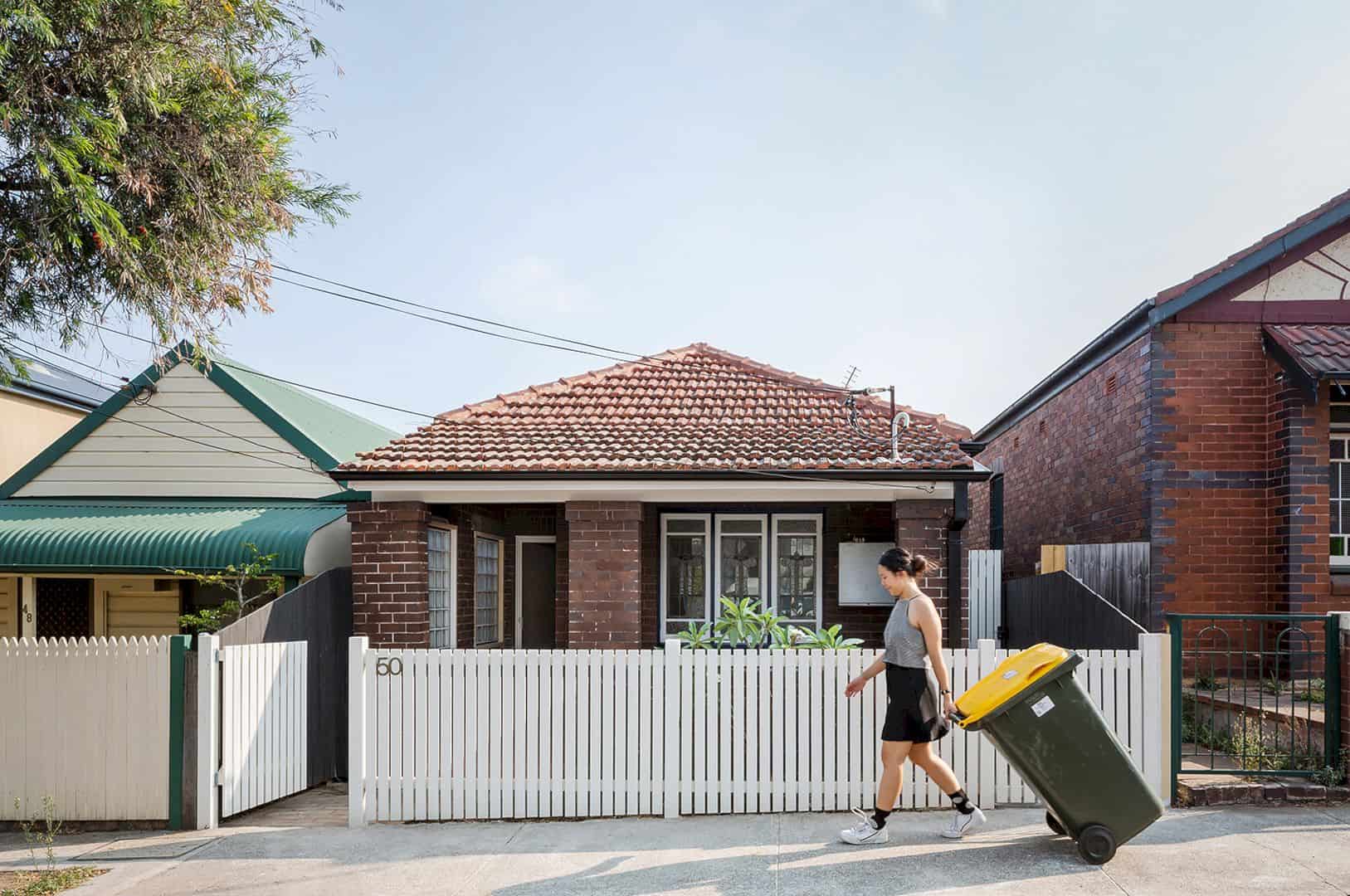
The feature window punctures through the house glassblock to provide stunning views of gardens and neighboring rooftops. It is also a window that frames a reading nook. The backyard of the house has a permeable boundary, connecting to the adjacent property around the site. A home is not only a place for personal intimacy but also a place to gather with neighbors.
Details
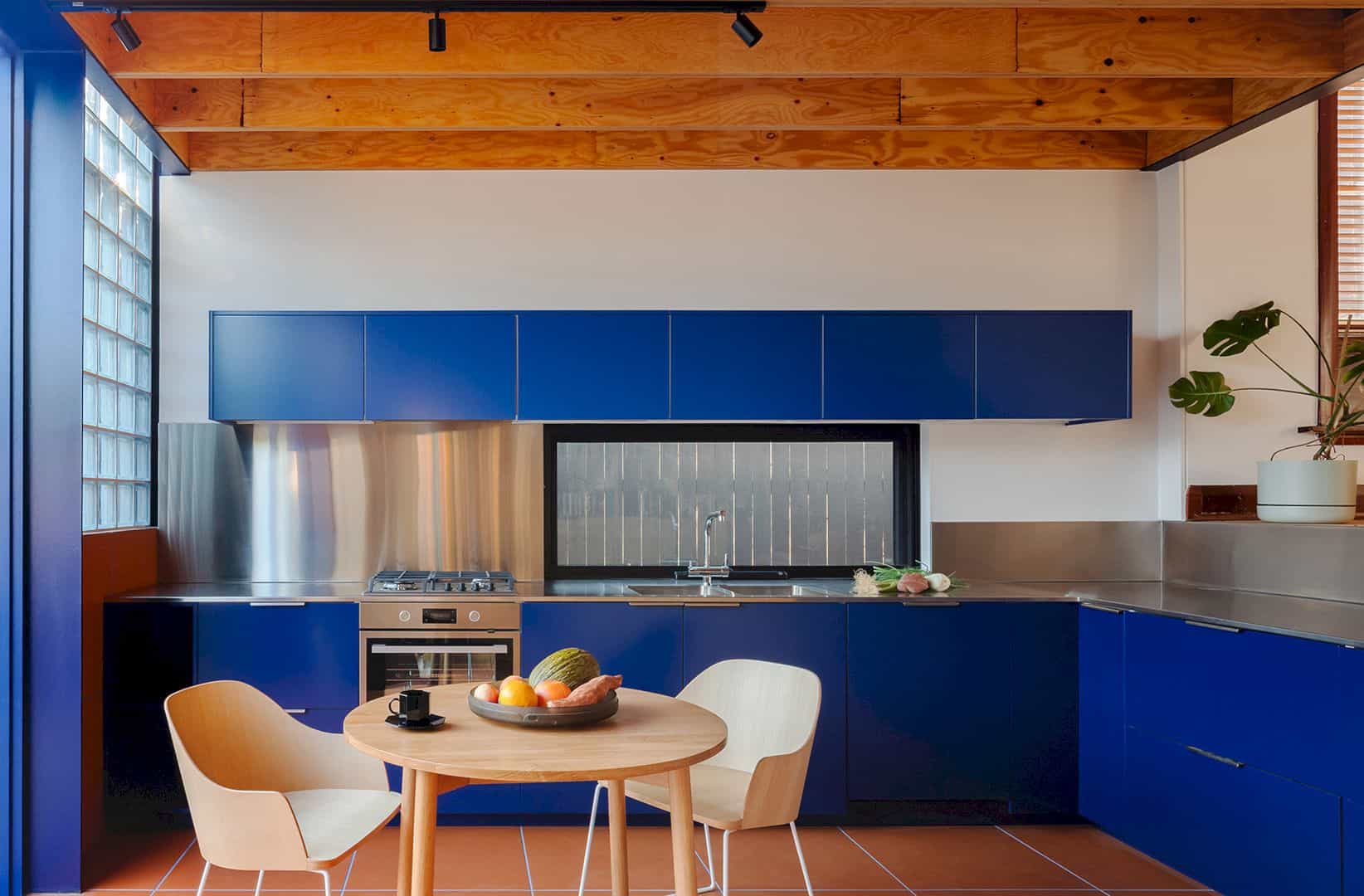
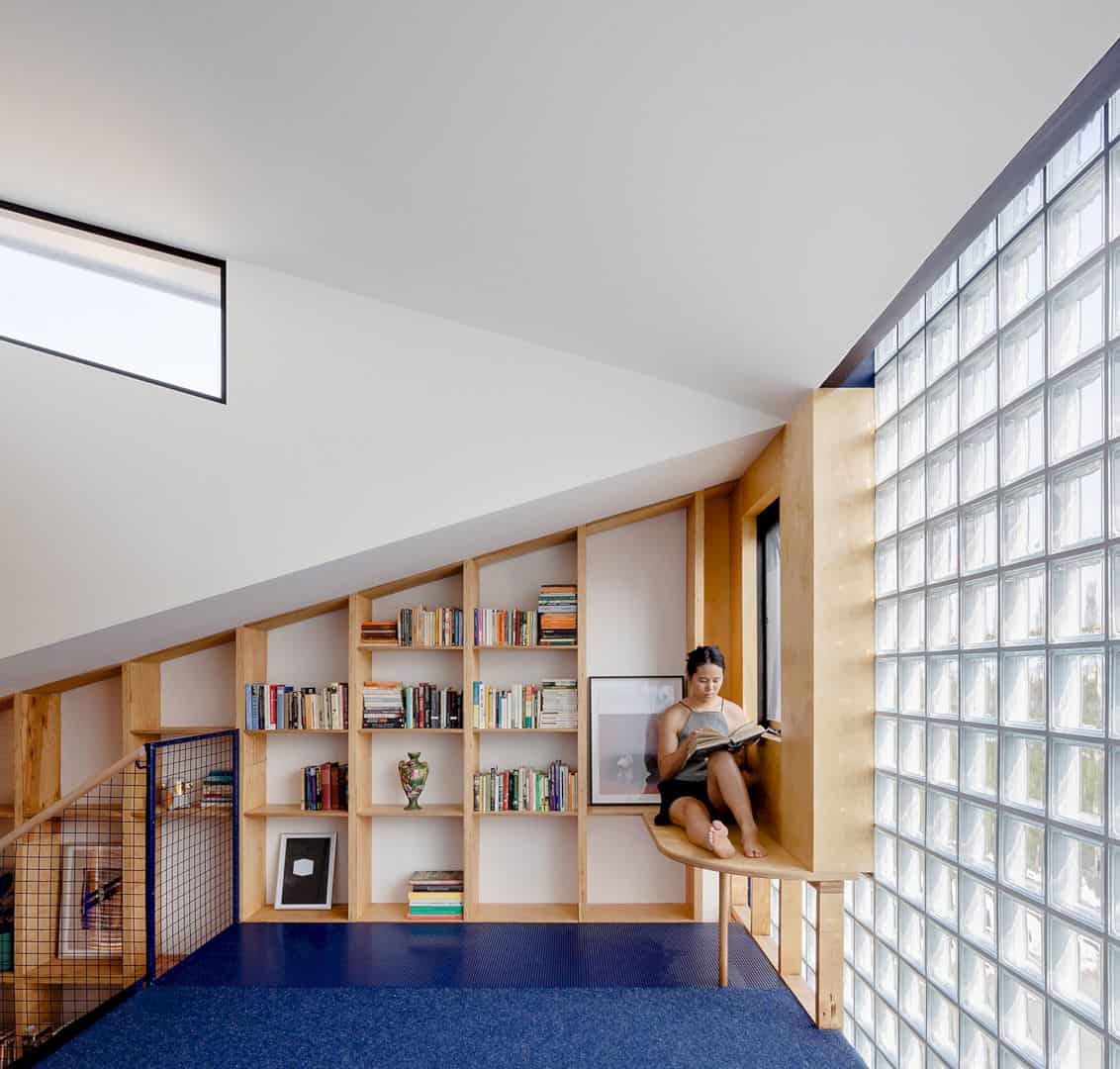
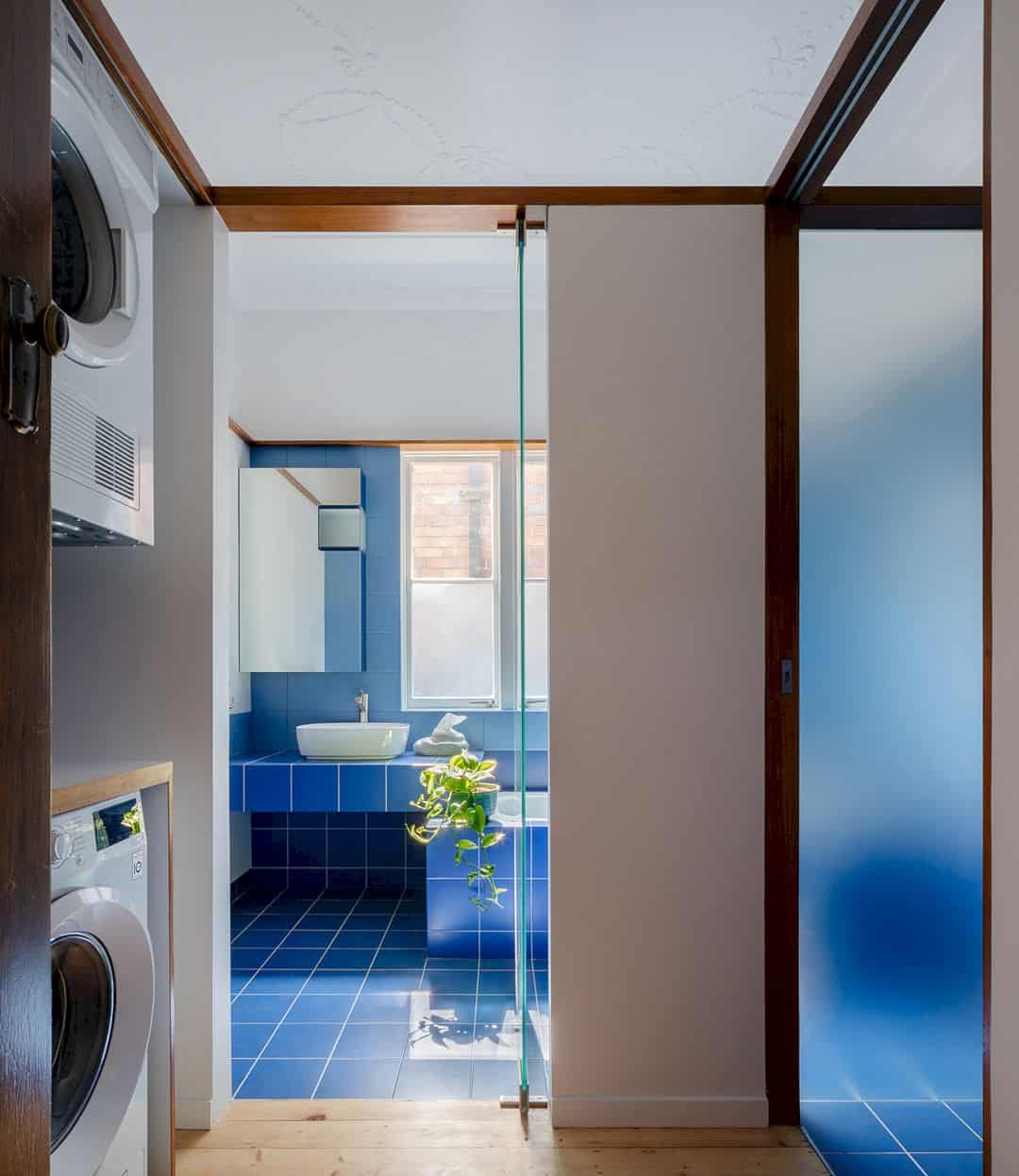
The existing house has some great details that amplified with minimal and careful intervention, including the decorative moldings. It is carried to the new bathroom of the house, converted from a second bedroom where joinery and partitions respect the original decorative elements. There is also a glassblock edition at the rear of the house that adds continuity to the detail celebration.
Materials
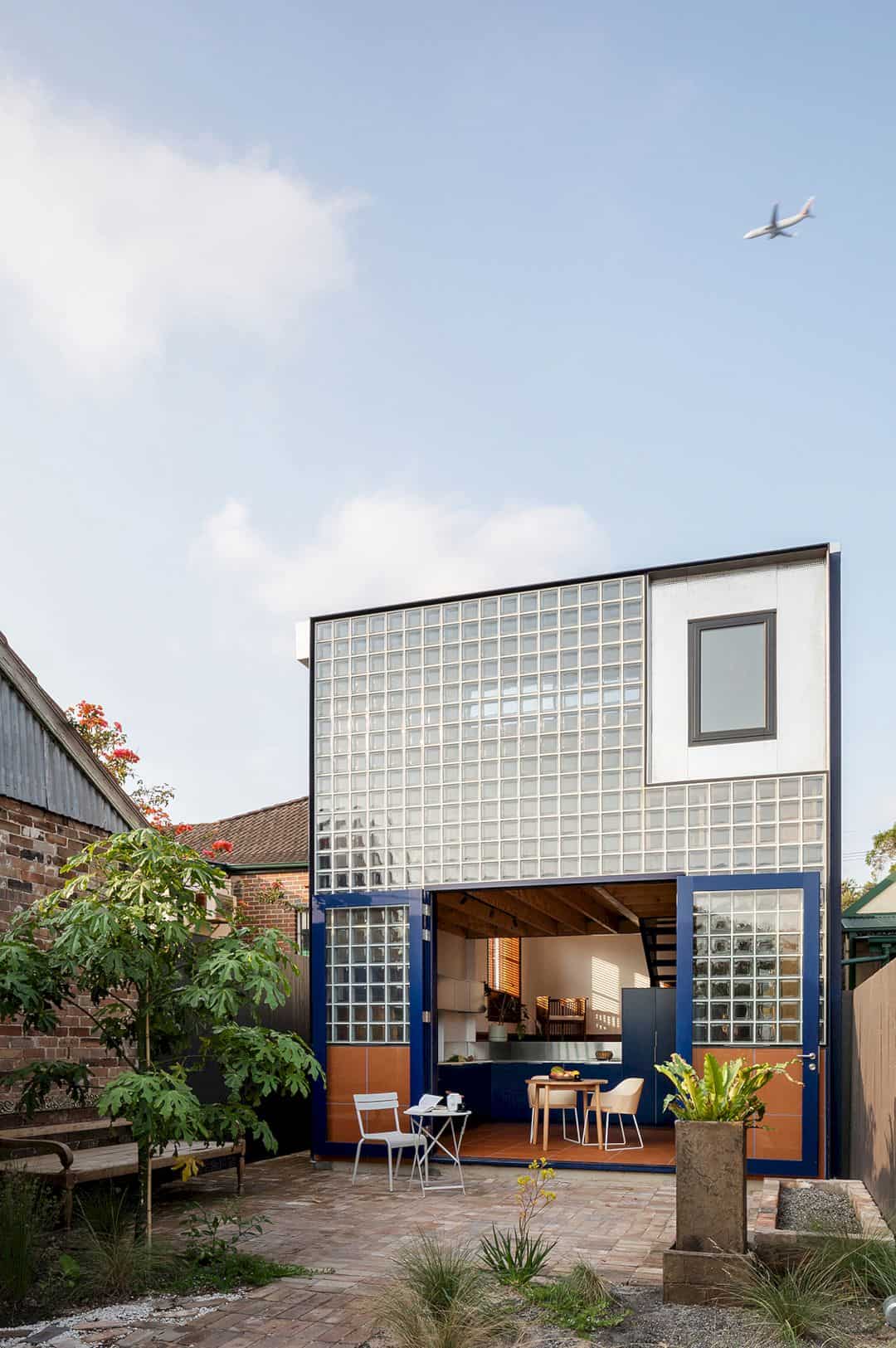
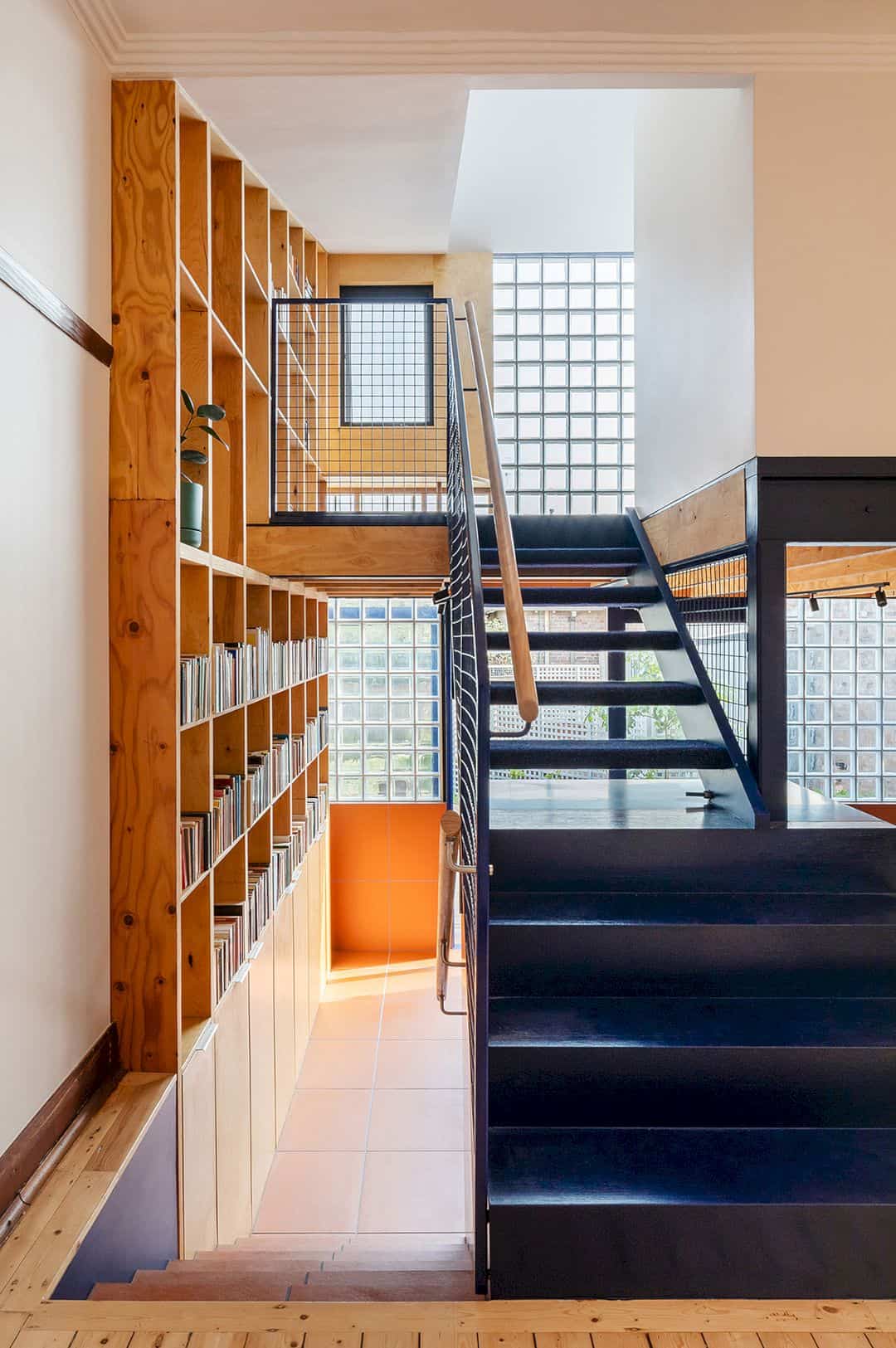
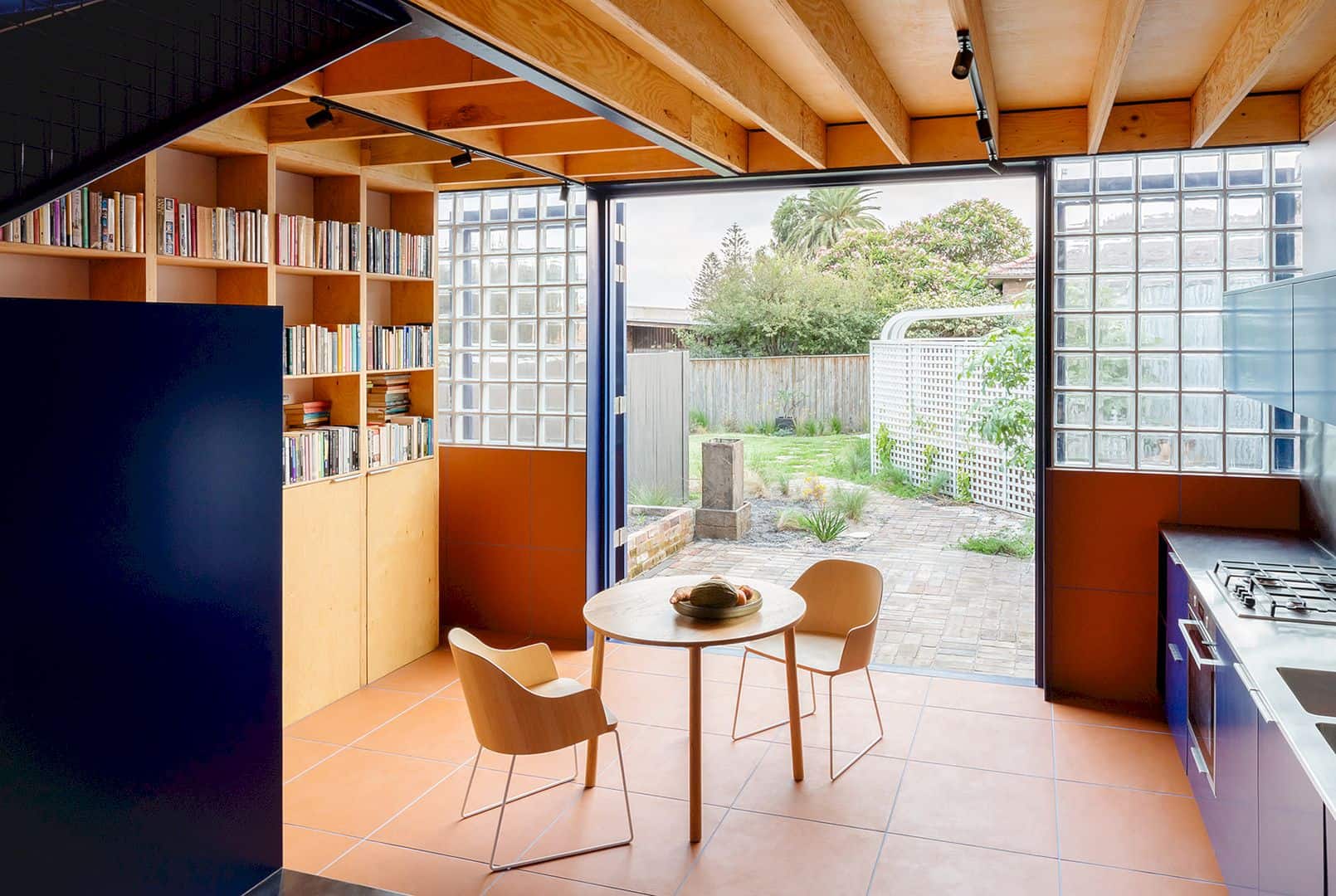
This modern house is designed and dominated by wood materials used to design the stair, ceiling, and bookcase. The ceiling design is completed by the beams while the kitchen area is beautified in blue. The bathroom has the same color theme of this kitchen with the use of blue tiles for the bathroom floor and wall.
Glassbook House Gallery
Photographer: Katherine Lu
Discover more from Futurist Architecture
Subscribe to get the latest posts sent to your email.
