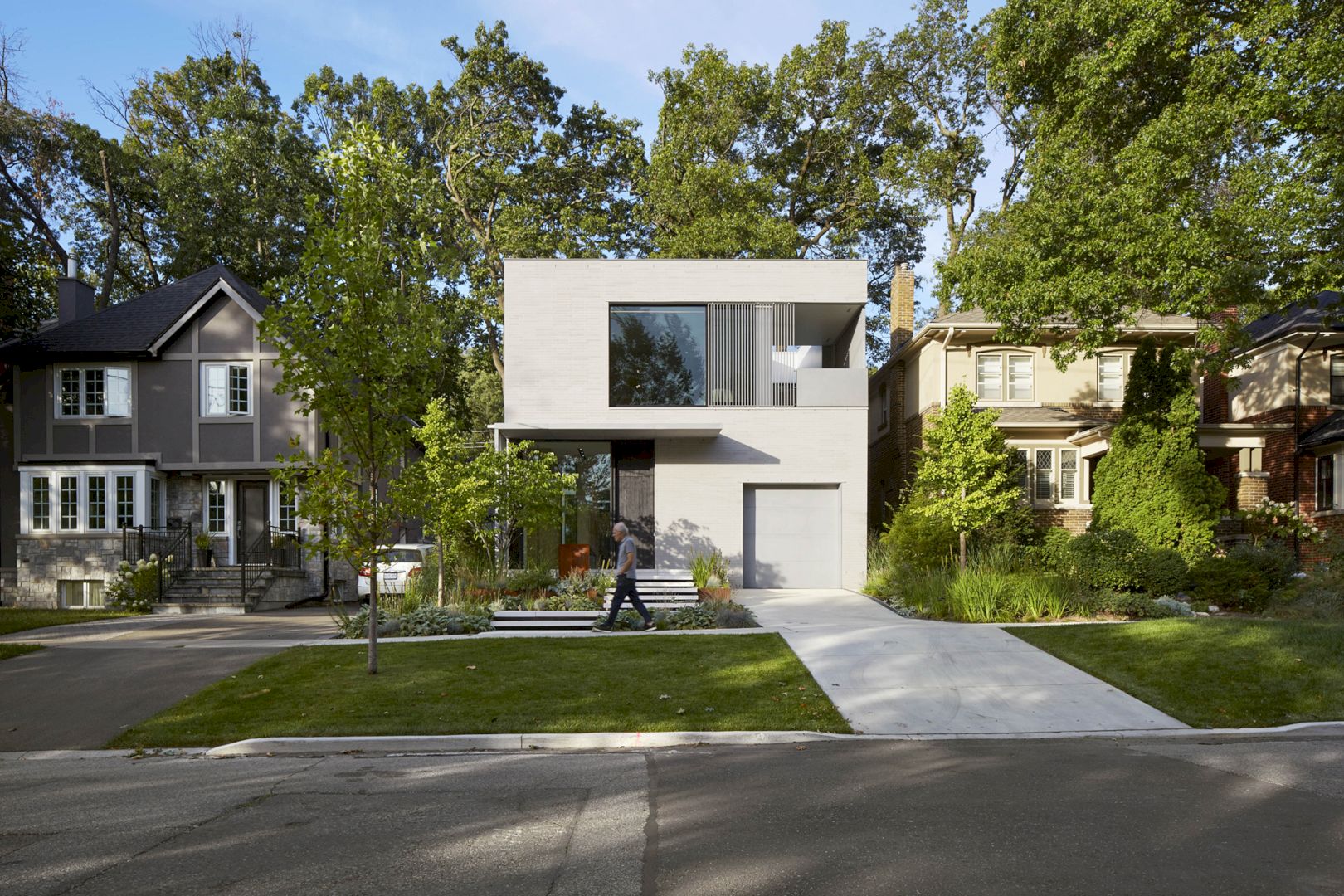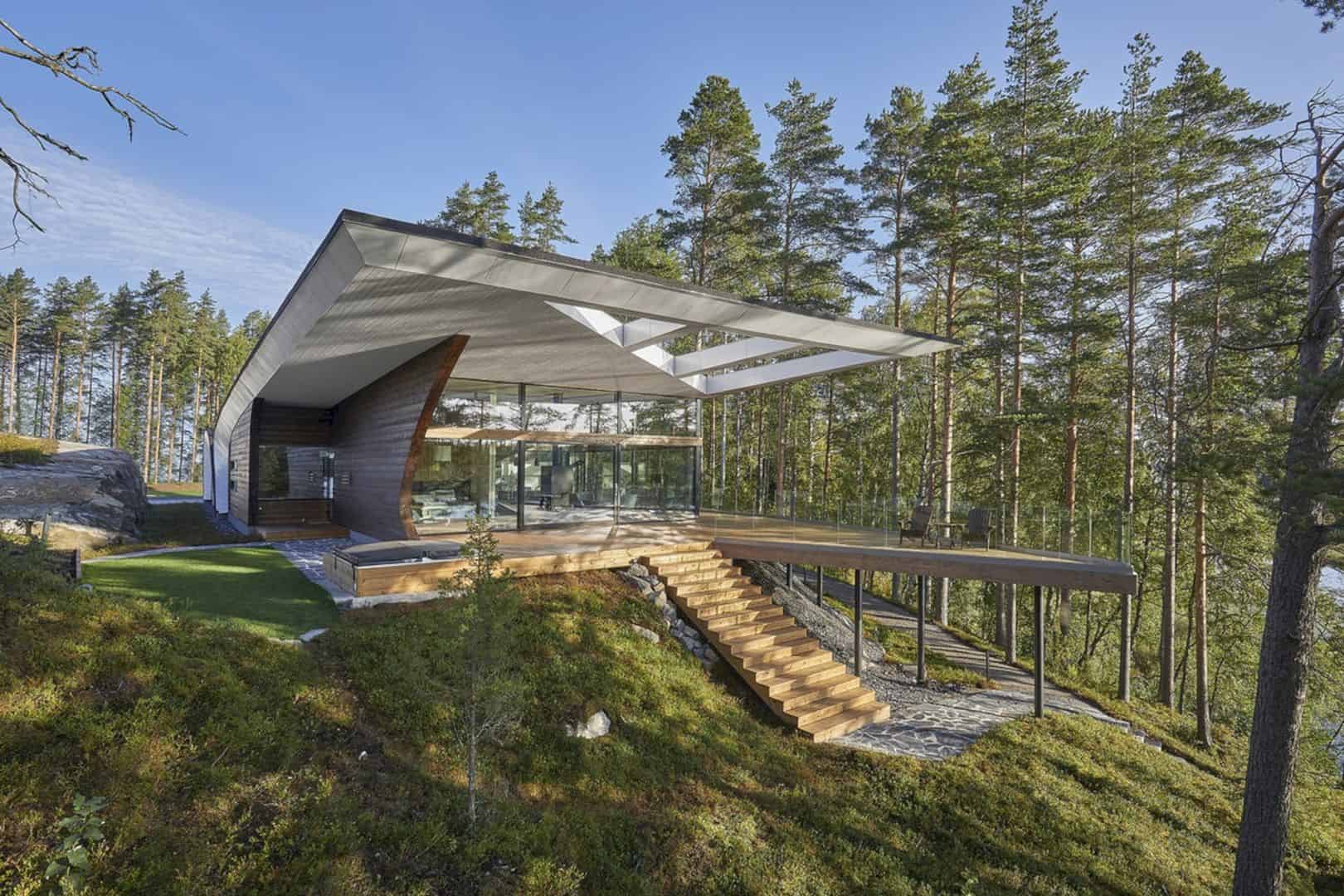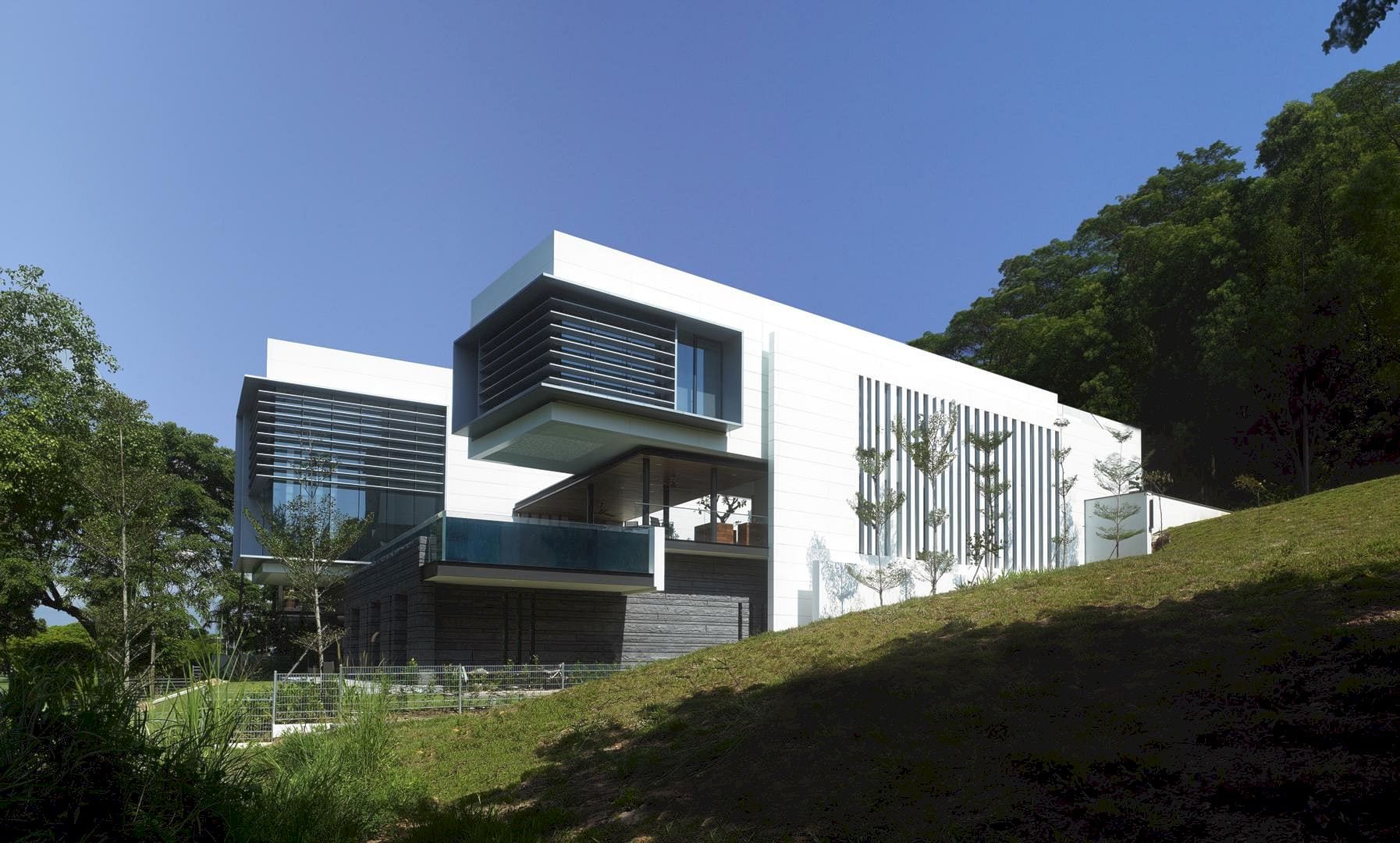This family house is located in Melbourne, Australia, a residential project designed by Sibling Architecture. Family Framework House has the main architectural gesture that can open the entire house up to its back garden. This modern house is also designed with playful color and super graphics to complement its framing device efficiency.
Overview
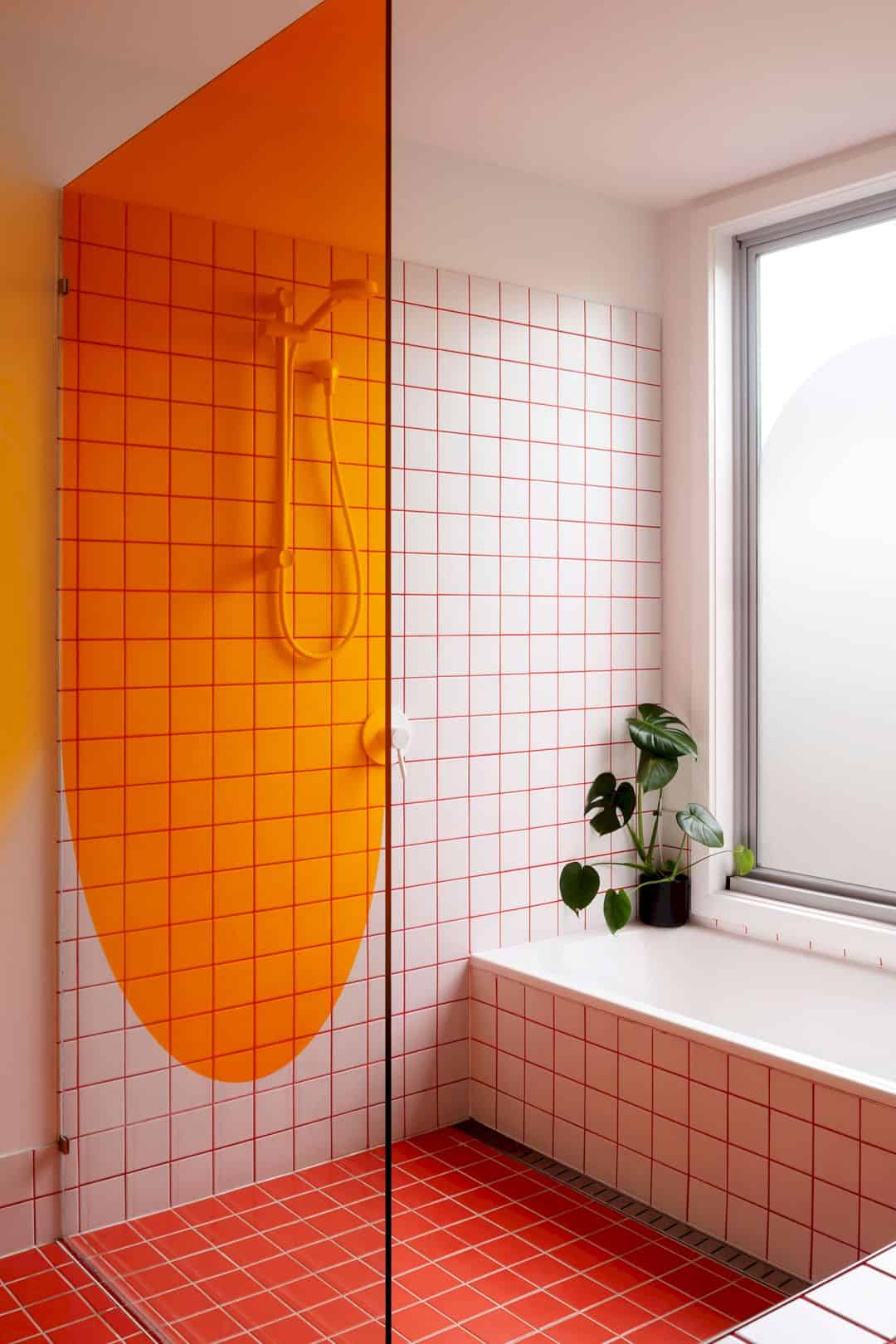
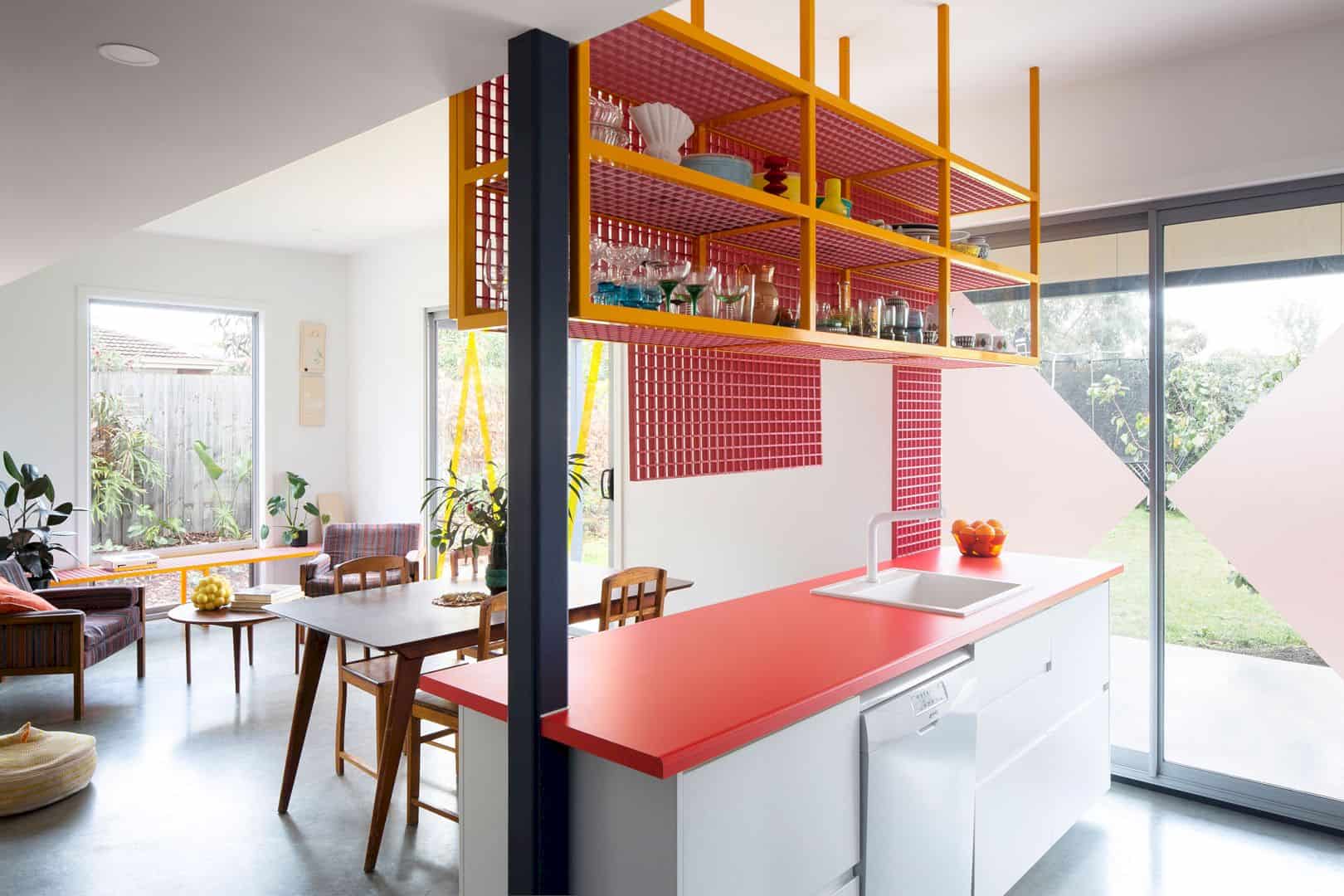
The demonstration home or a historical model such as those of the Small Home Services or Case Study Houses that found through many of Melbourne’s western and northern suburbs are now sought highly after for young families. These houses’ aspirations are built in the middle of the 20th century are to maximize the house space for a minimum expenditure though uncomplicated formal outcomes and utilitarian materials.
Architecture
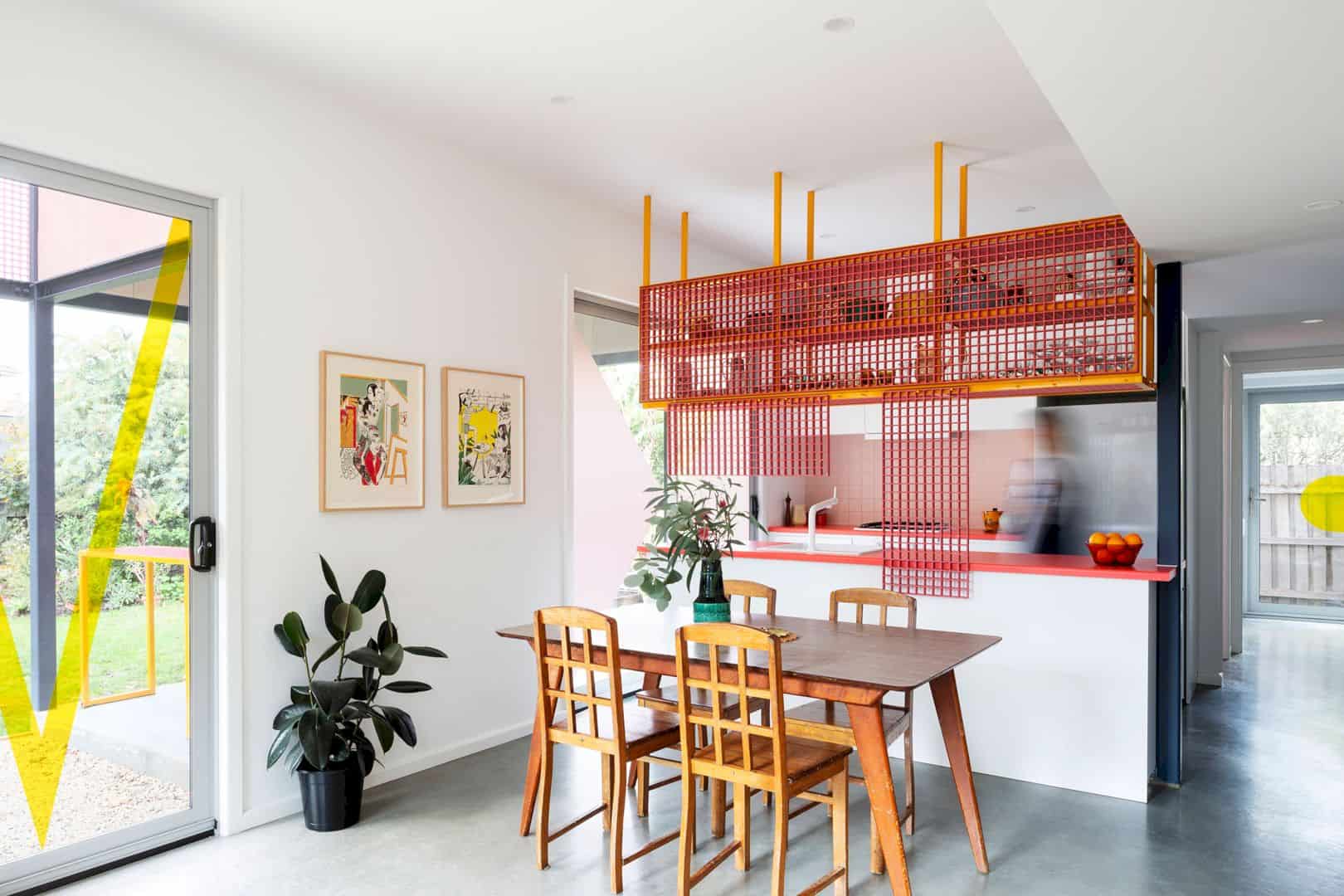
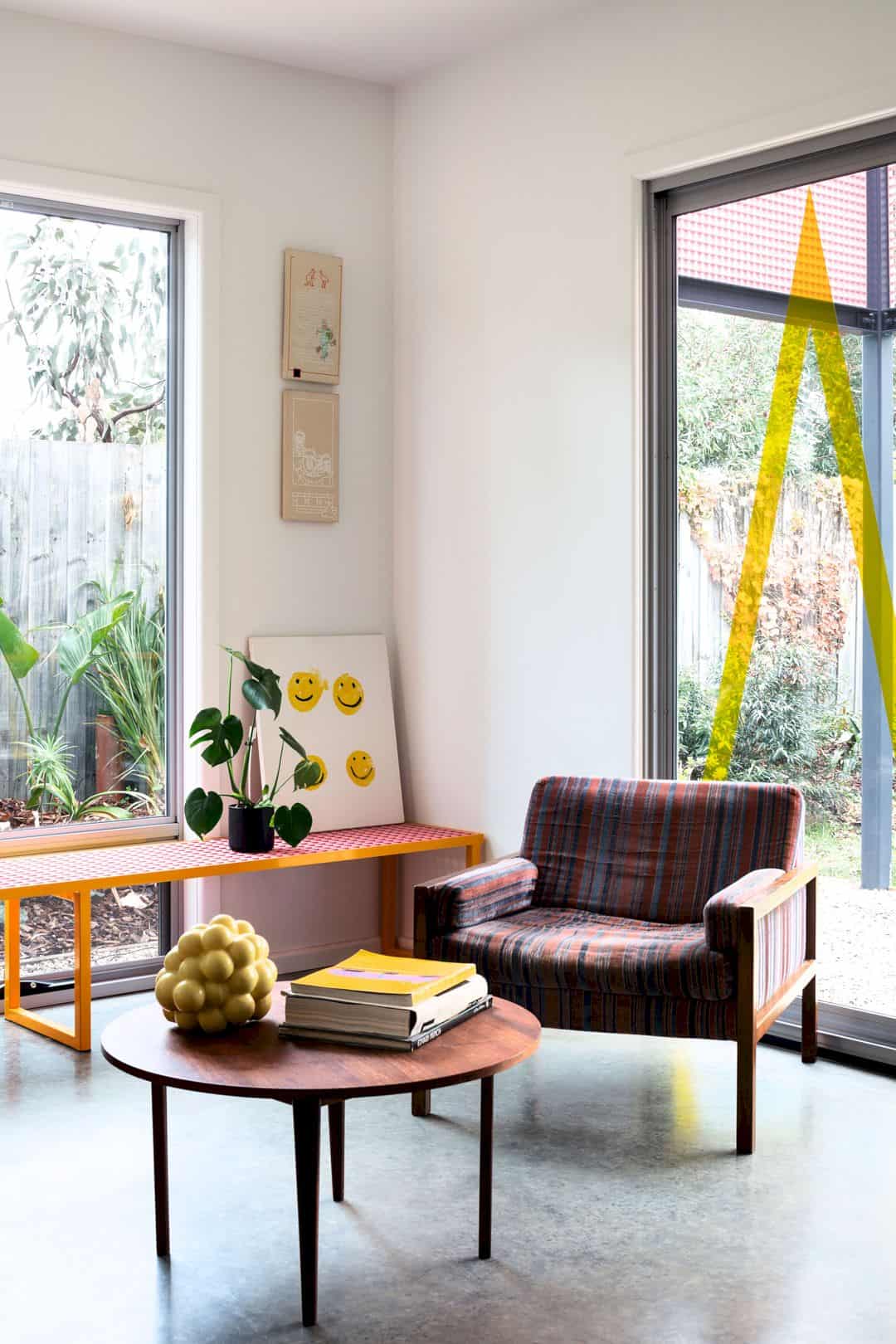
The clients of this project are interested to explore more values in a renovation that built on the house original form and reference the modernism local examples. The main architectural gesture in this house can open up the entire house to the back garden. This garden is the house area that nurtured by the whole family and bringing in the morning sun.
Spaces
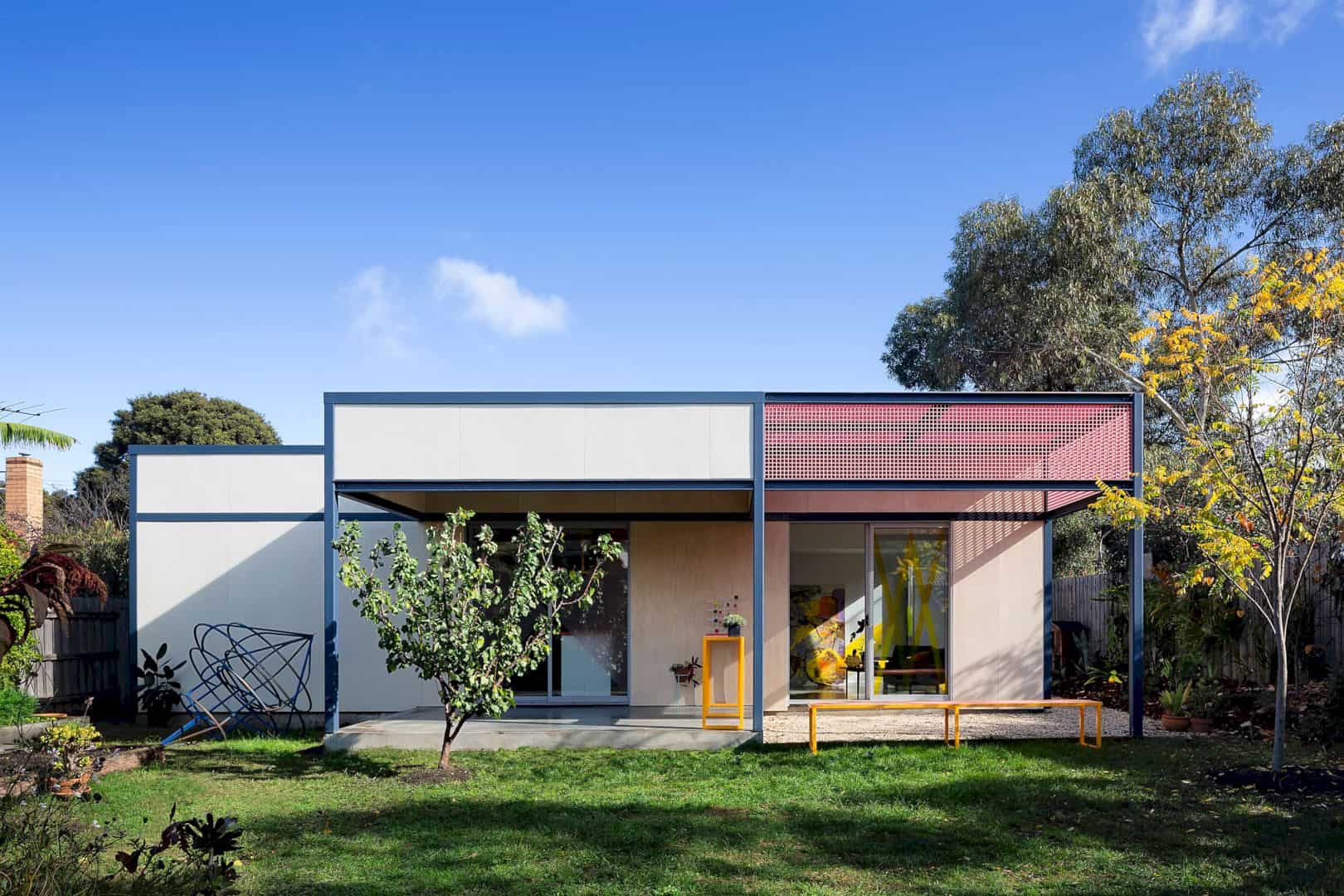
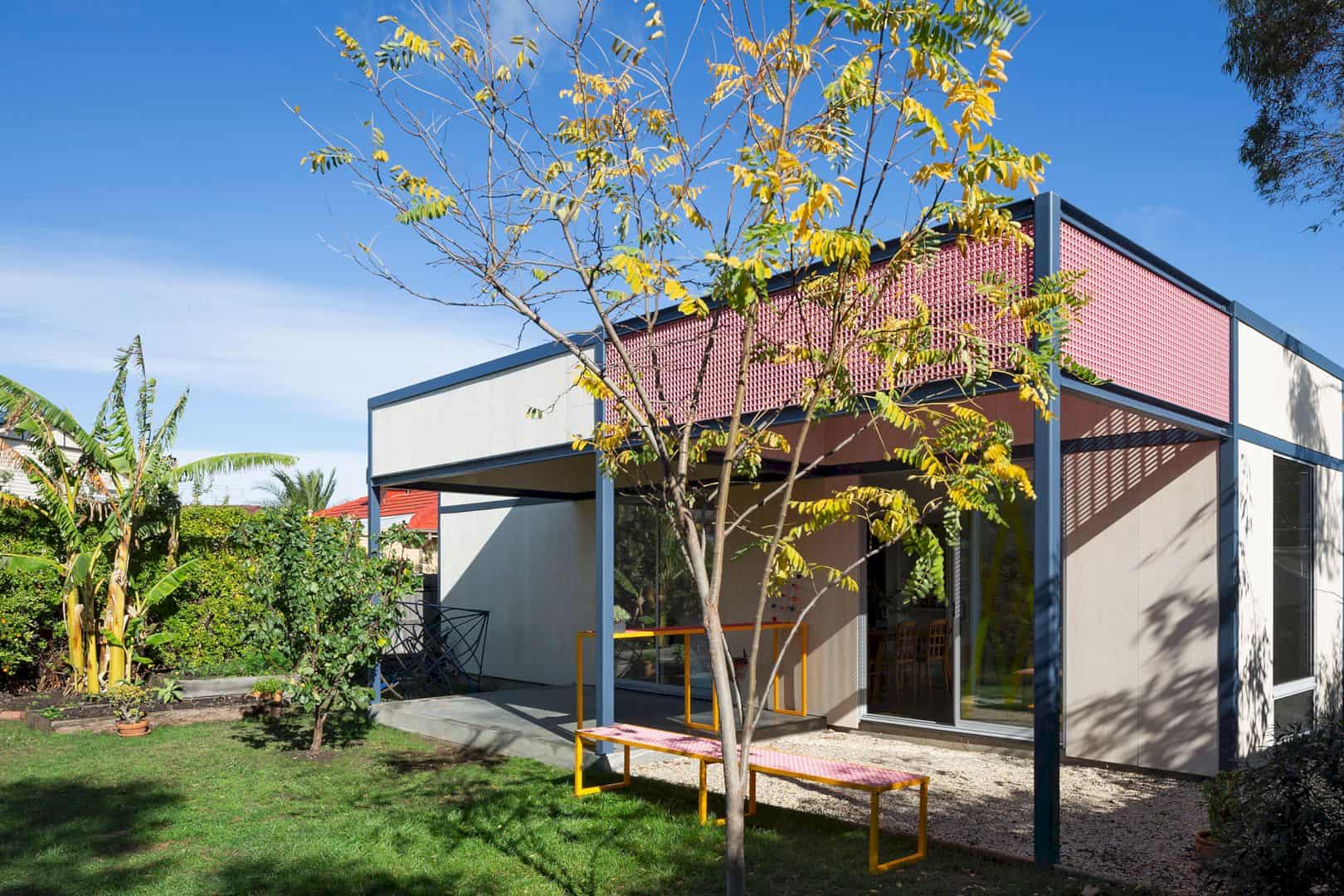
The house’s main living space is relocated to a sun-filled open space. The young family also knows exactly how they want the space to operate as a young family in a relatively small space with the kitchen at the house center. A dining or a multipurpose area for homework is adjacent and the connectivity between these spaces can be opened or closed up by a flexible screen.
Details
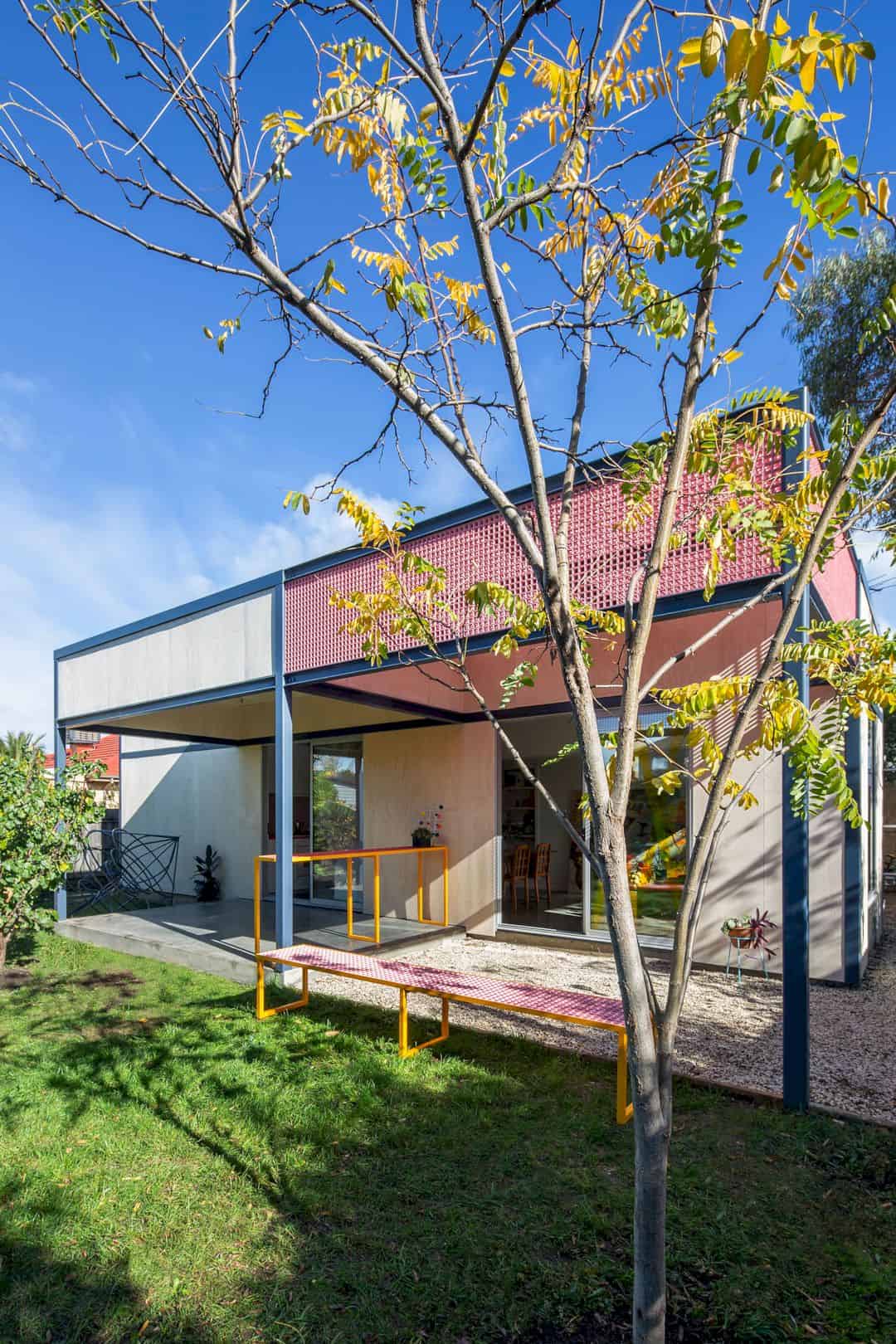
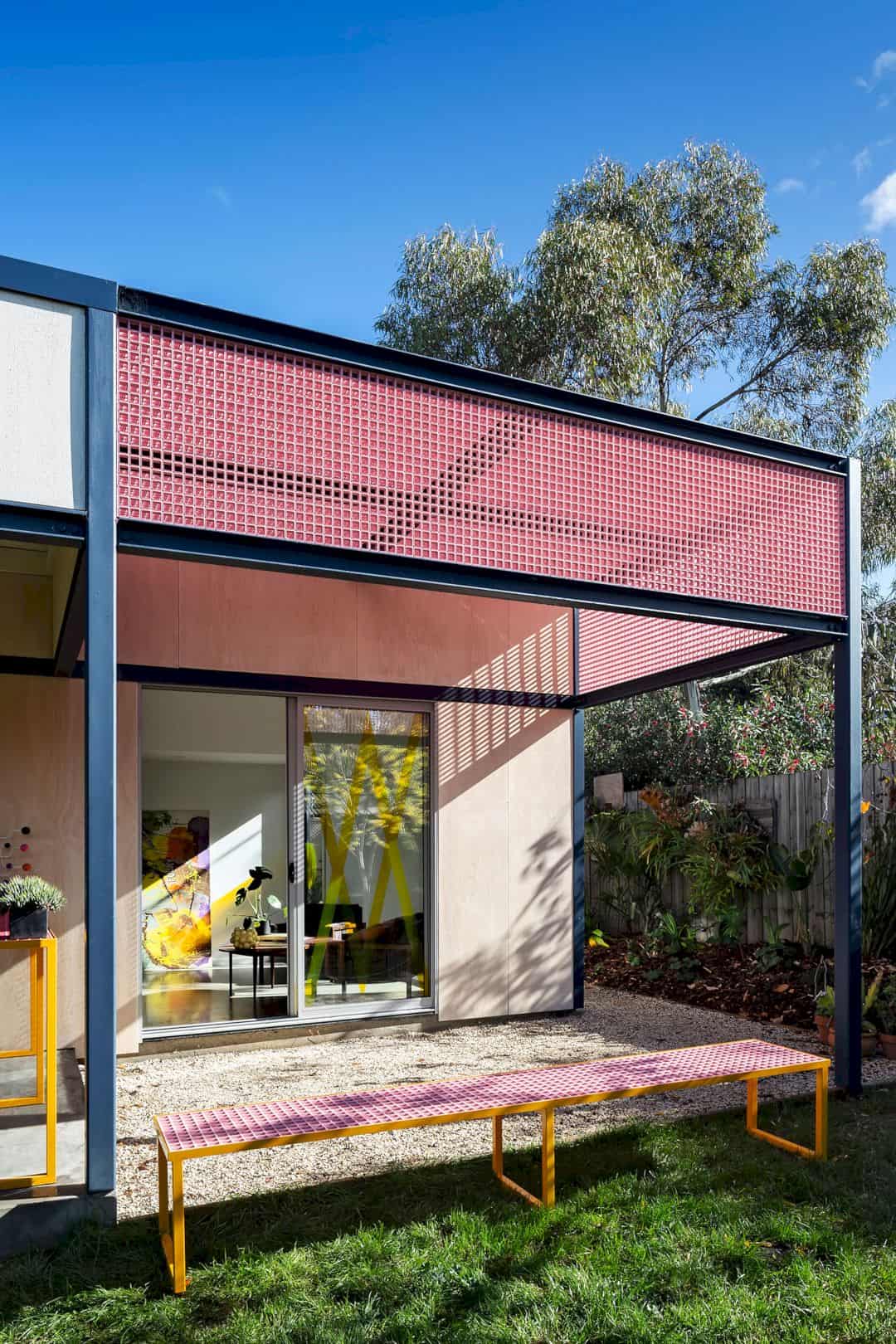
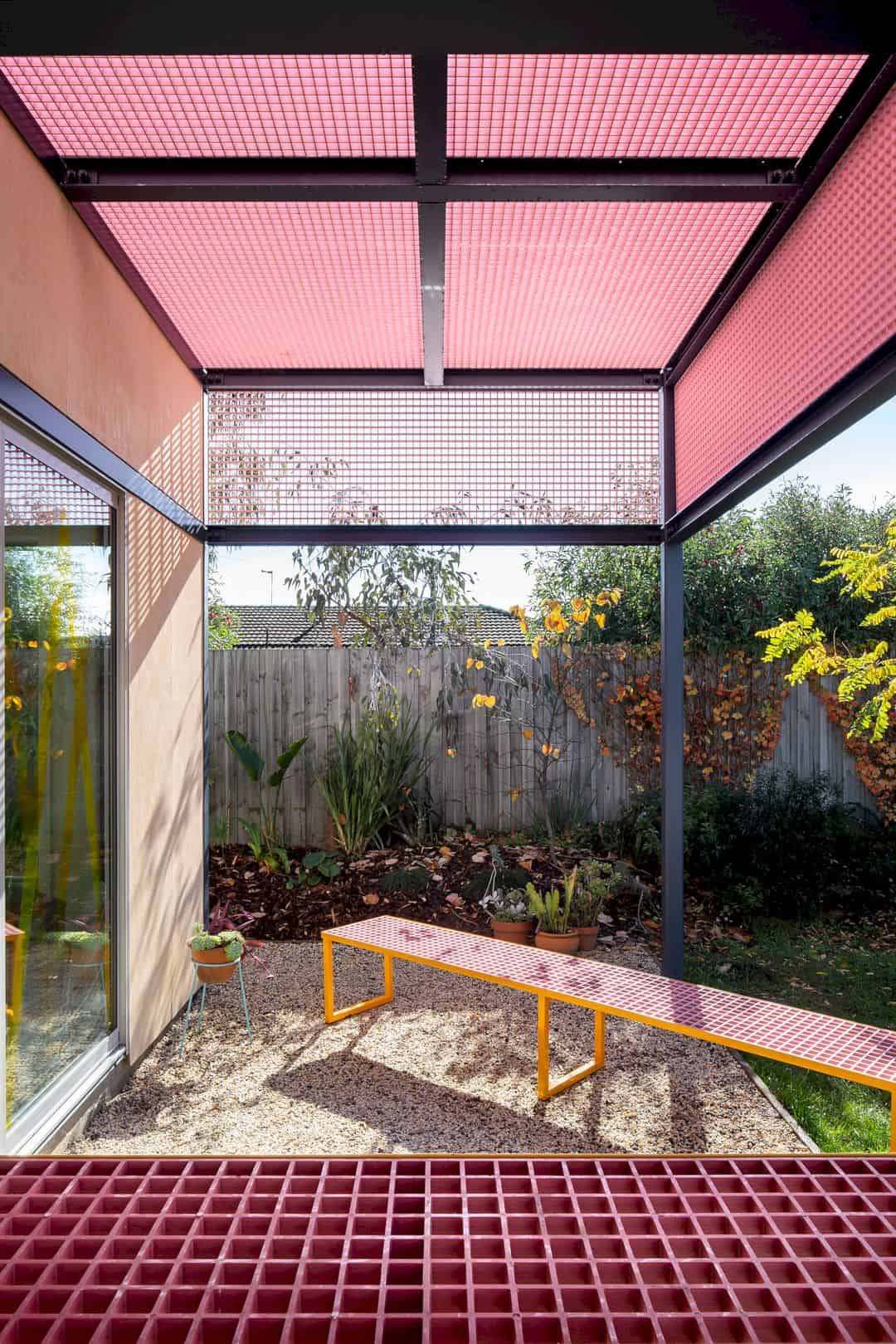
The grid in this house is designed and used as a surface and a structure to organize and frame the family’s everyday domestic life, completed by supergraphics and playful color for the framing device efficiency. The grid adds a unique structure to this house both inside and outside.
Family Framework House Gallery
Photographer: Christine Francis
Discover more from Futurist Architecture
Subscribe to get the latest posts sent to your email.
