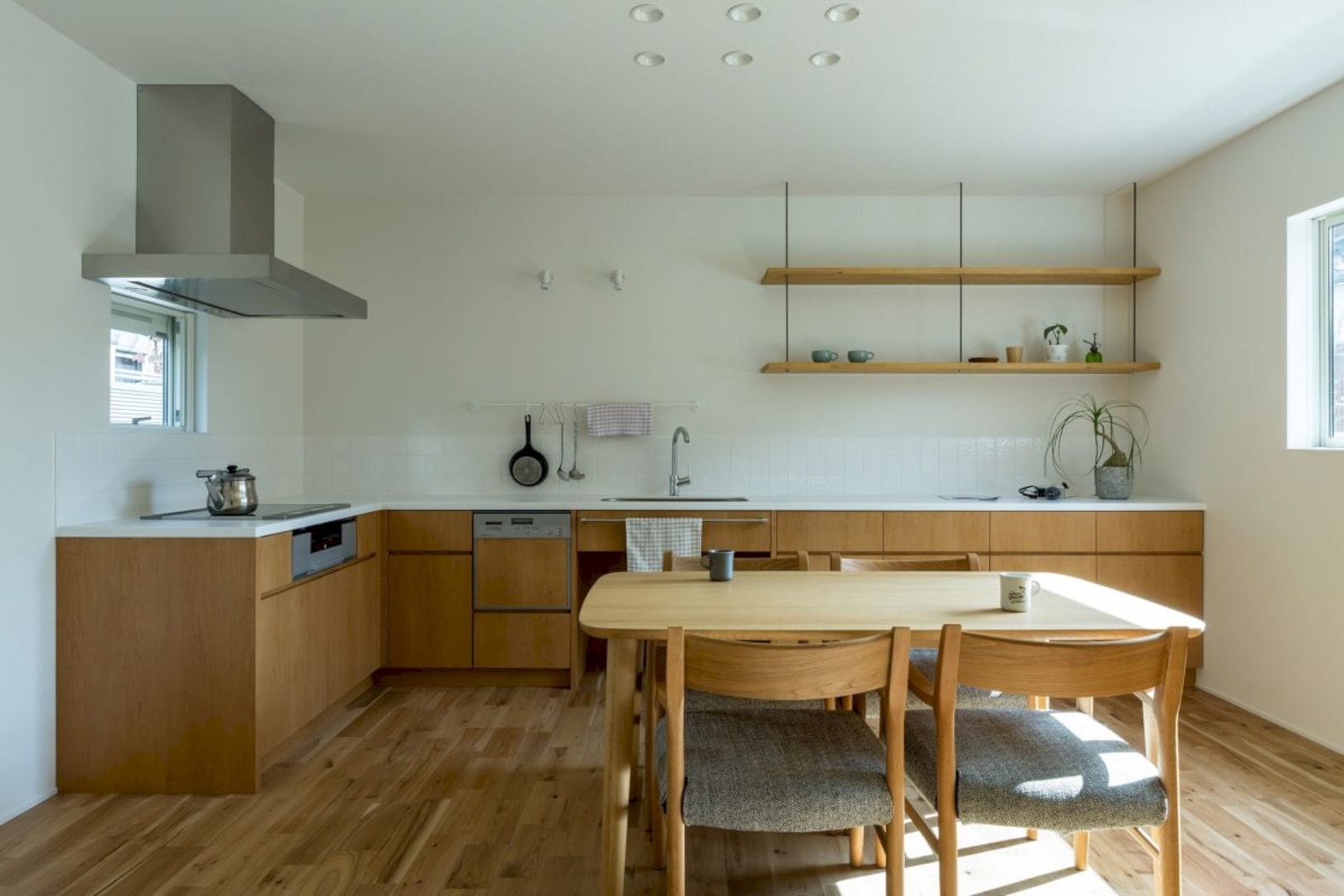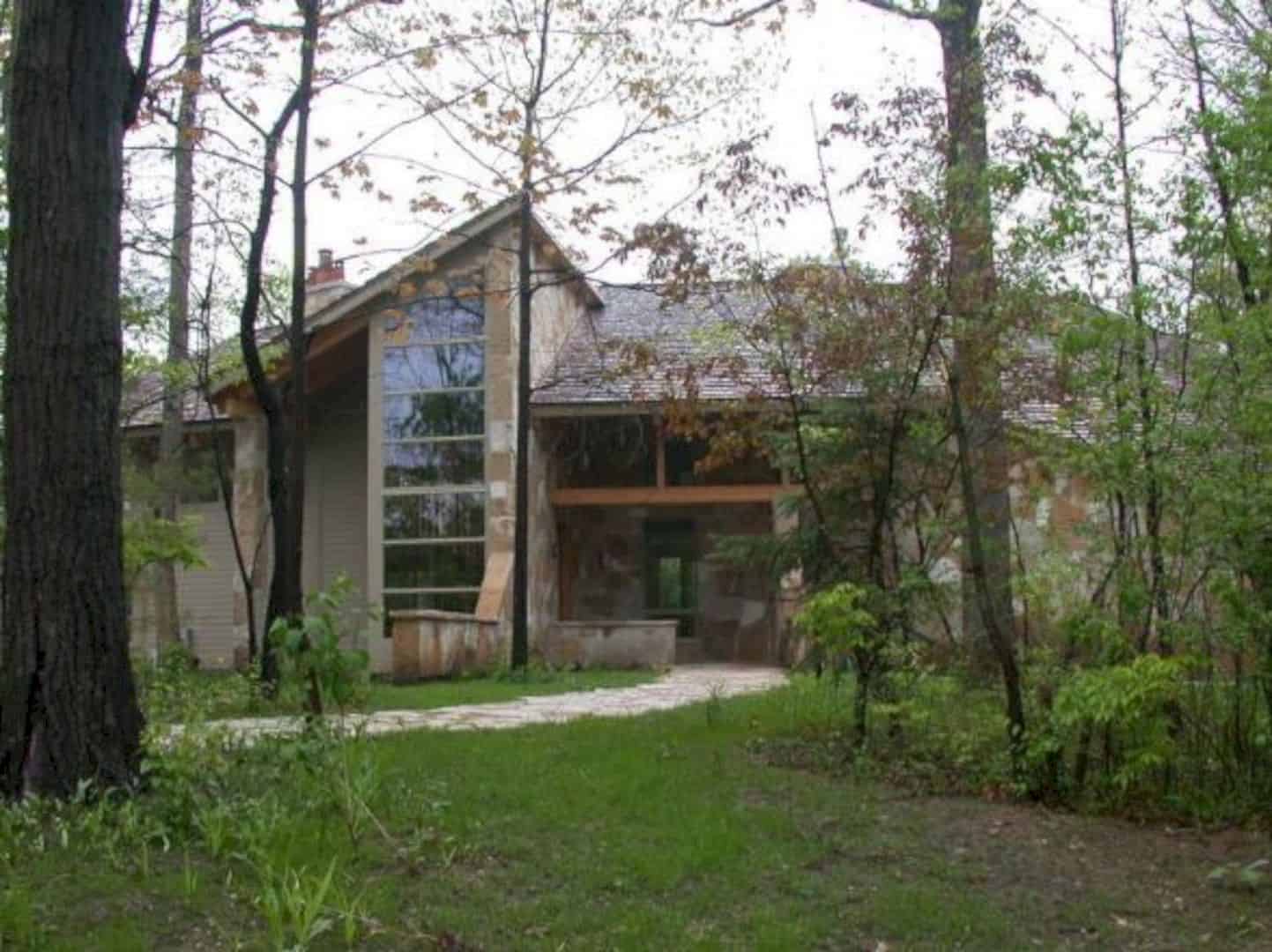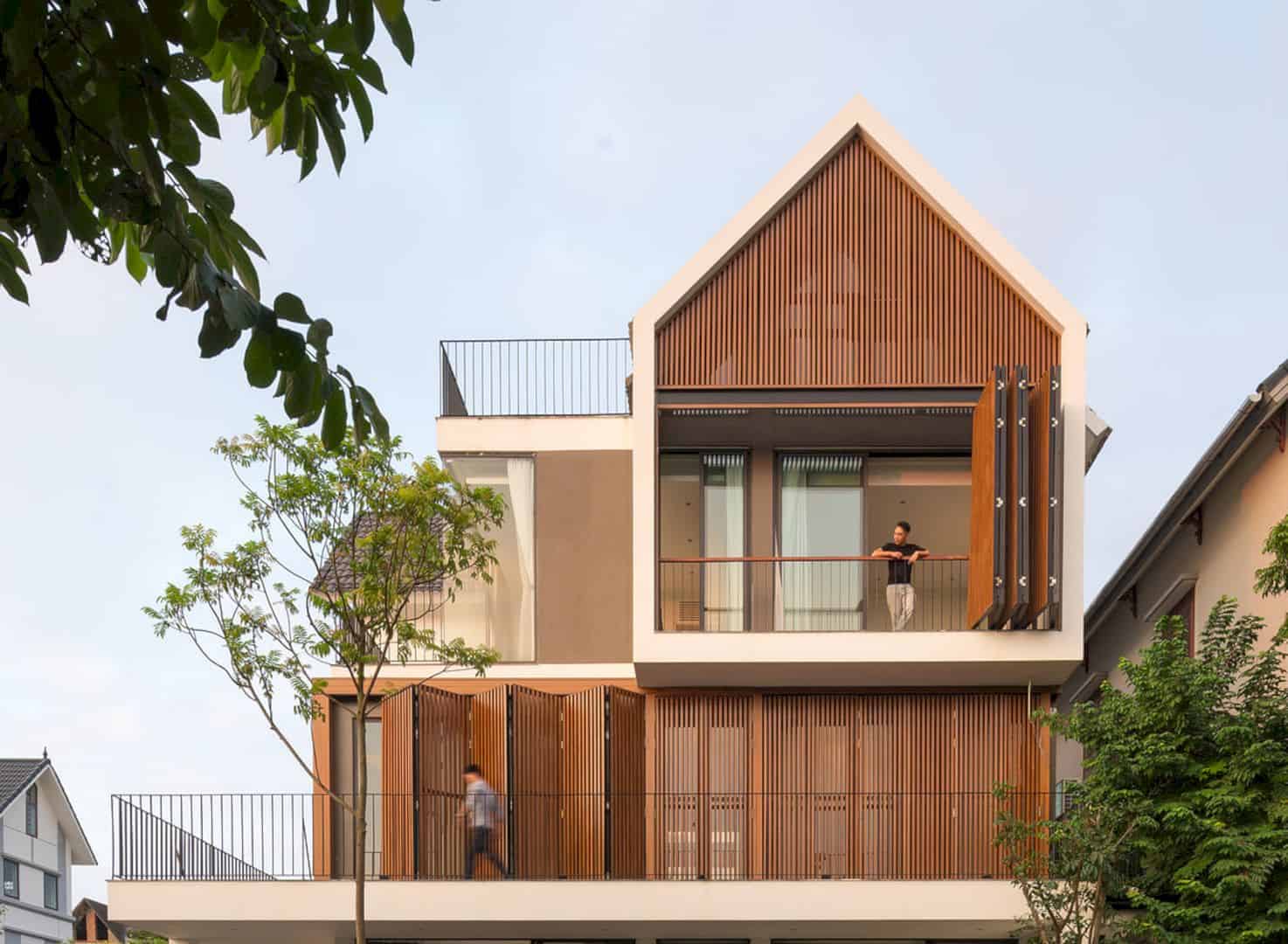Designed by Interface Studio Architects, Golden Nugget is a 2018 project located in Philadelphia, the U.S. It is a three-unit building that sandwiched between two vacant parcels and occupies a lot of fronting the train line. The building has a facade geometry that provides unique views and outdoor decks with a view of the train.
Overview
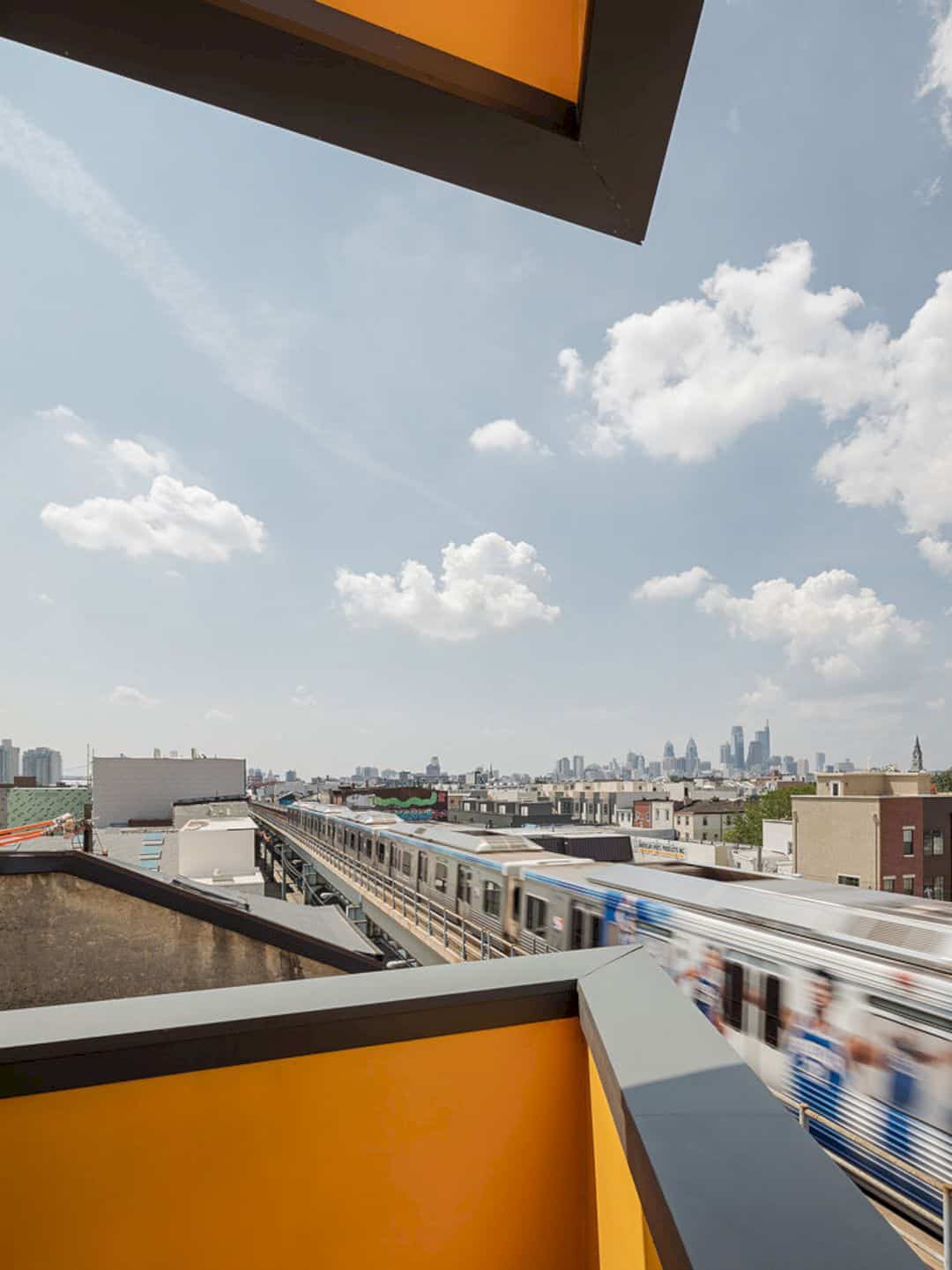
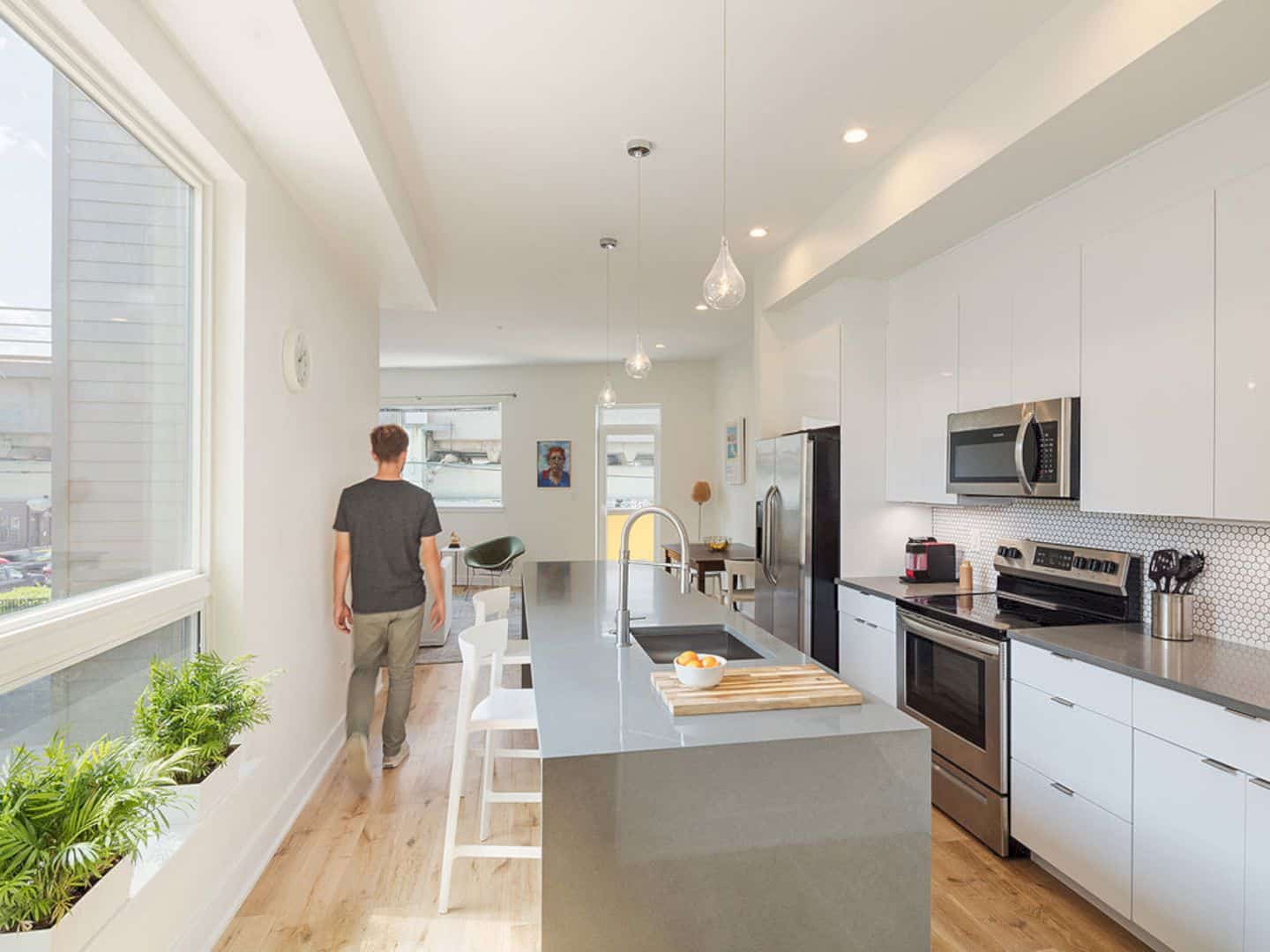
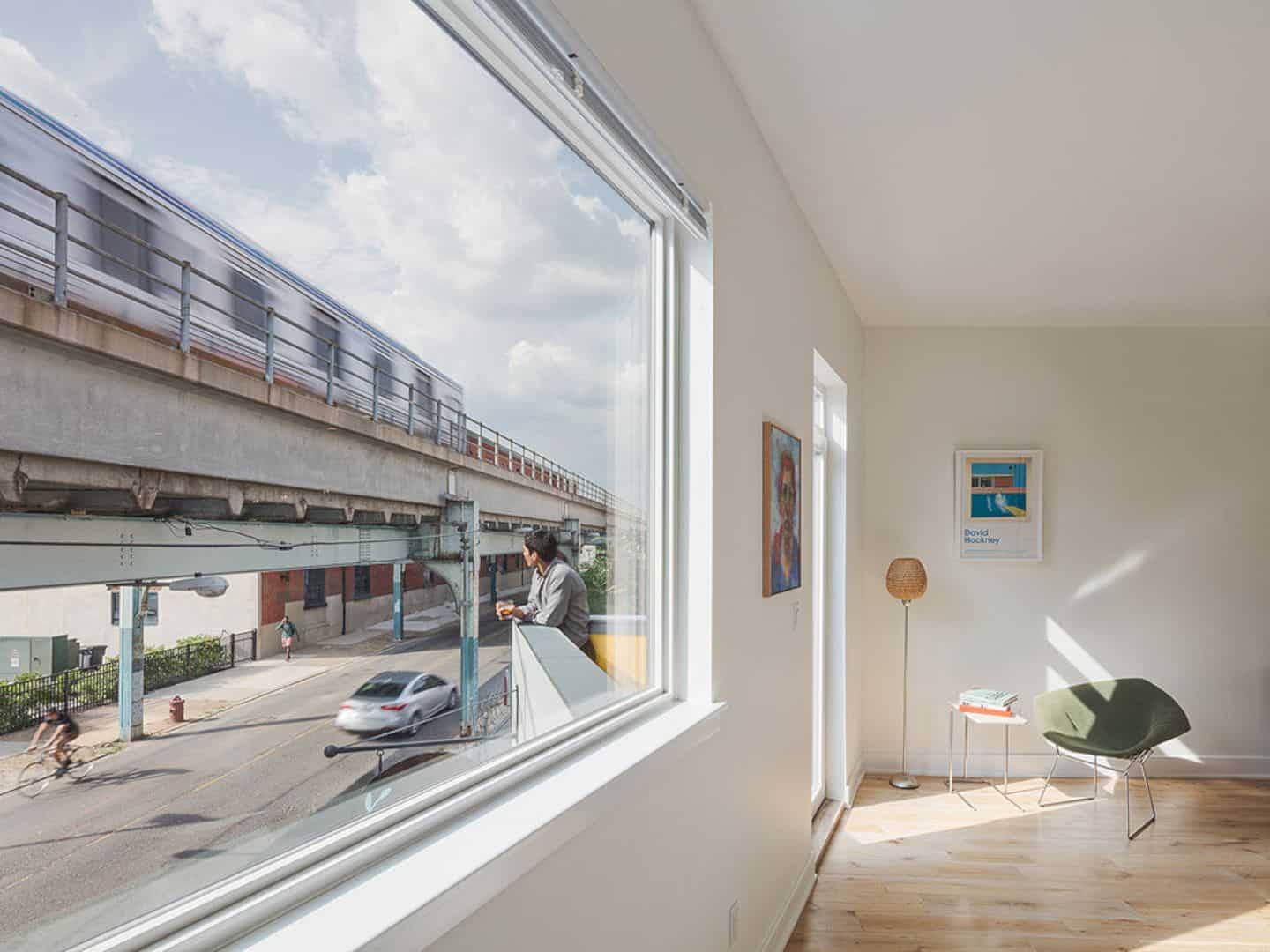
Located in Philadelphia’s Fishtown neighborhood, Front Street has developed rapidly in recent years. There are formerly vacant lots adjacent to the elevated train, generating renewed interest from the people who want to have another living experience in a unique area with a unique house too.
Design
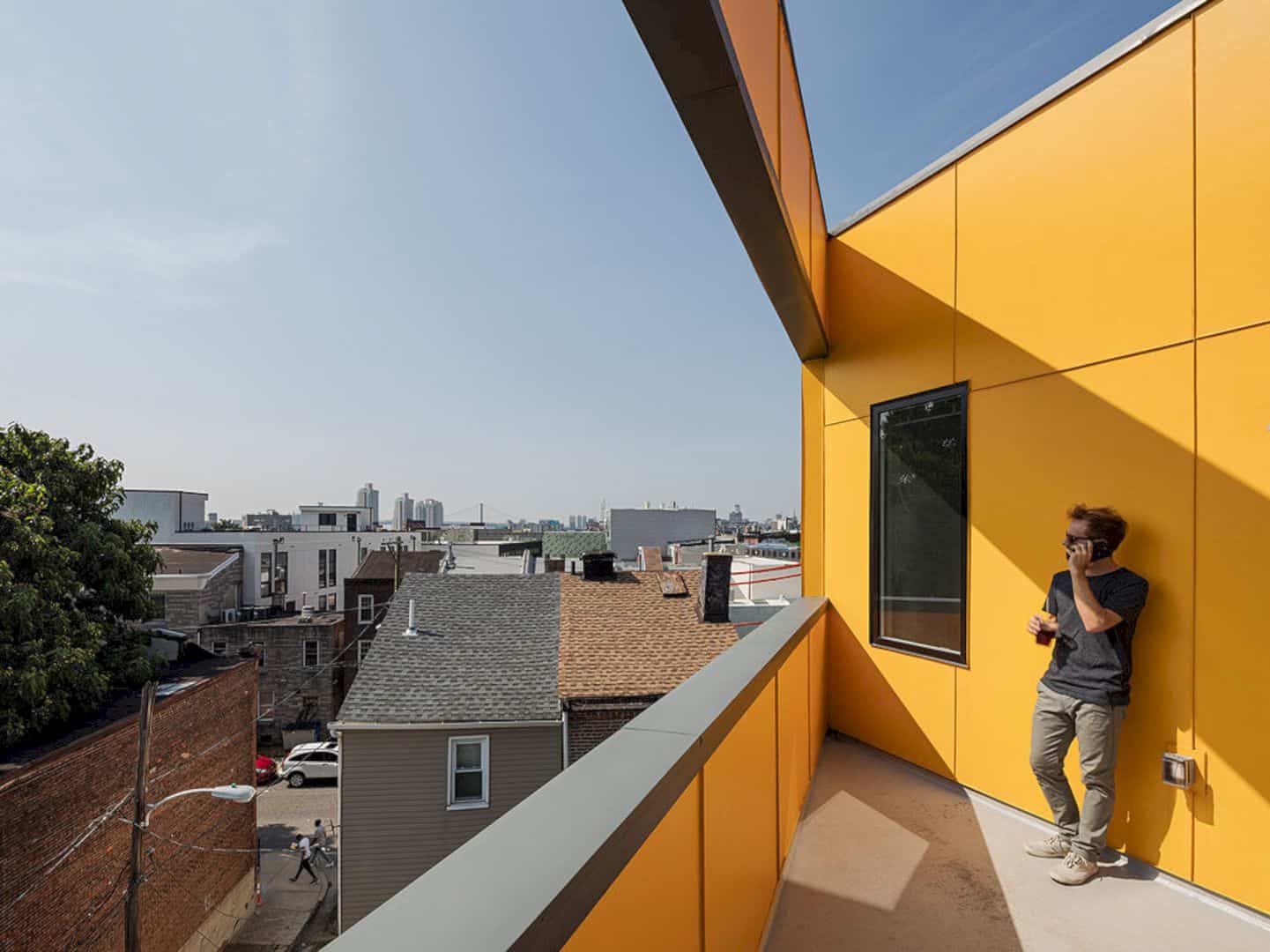
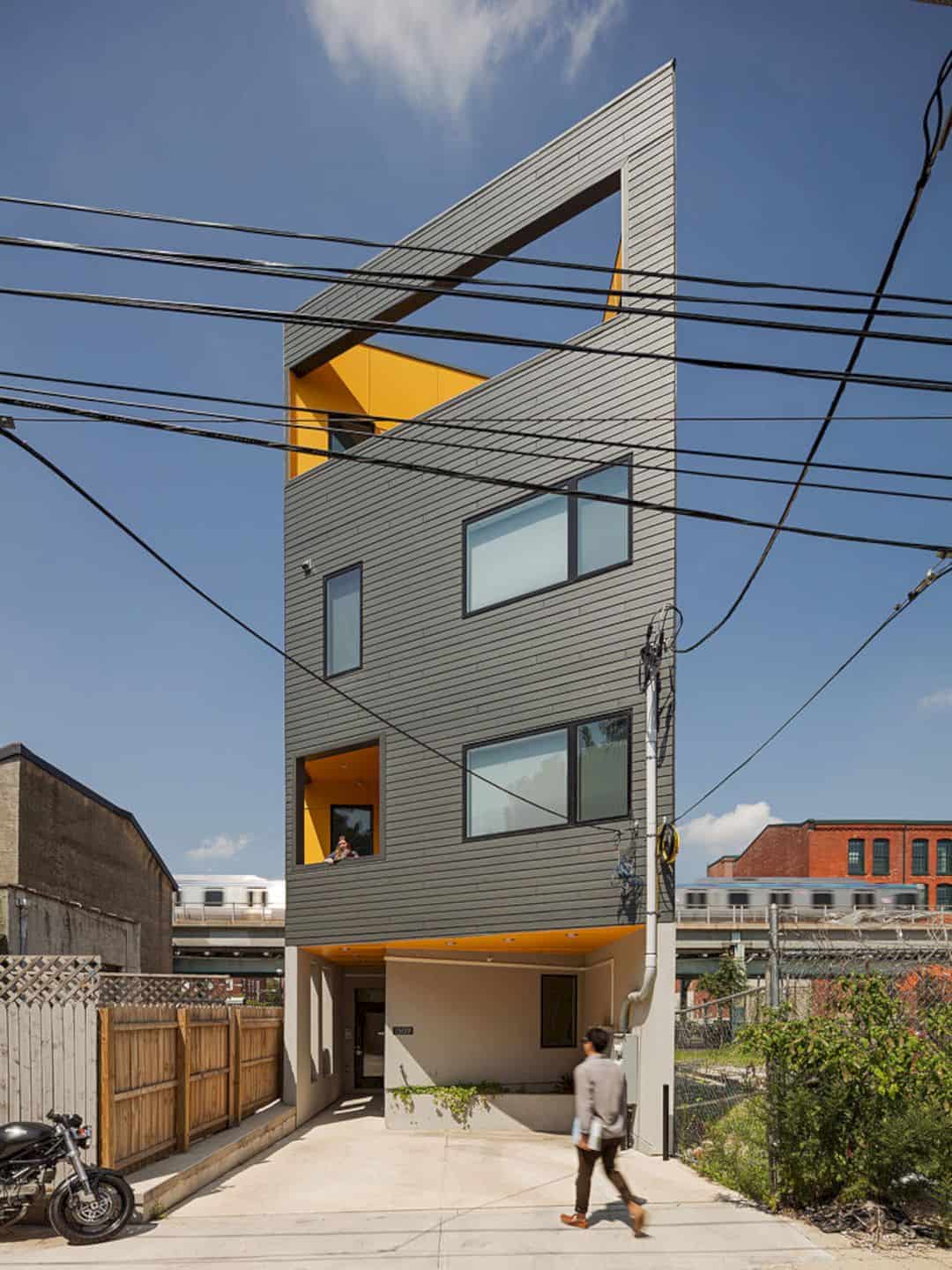
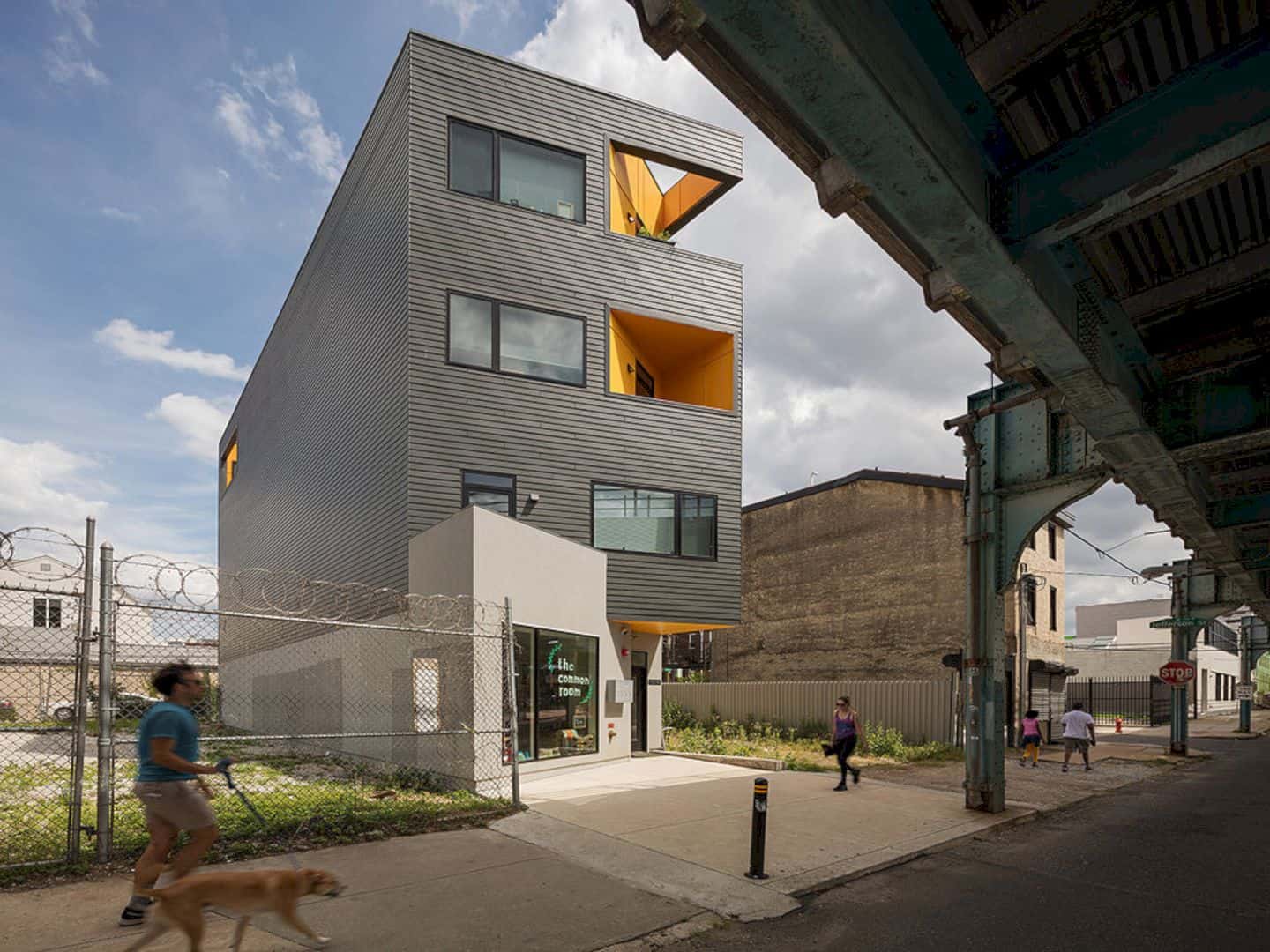
With a triangulated plan addressing each site edge, the building sandwiched between two vacant parcels and occupies a lot of fronting the train line. There are also strategic cutaways that can meet the zoning open space requirements. Besides the unique structure, this building also has a unique facade geometry.

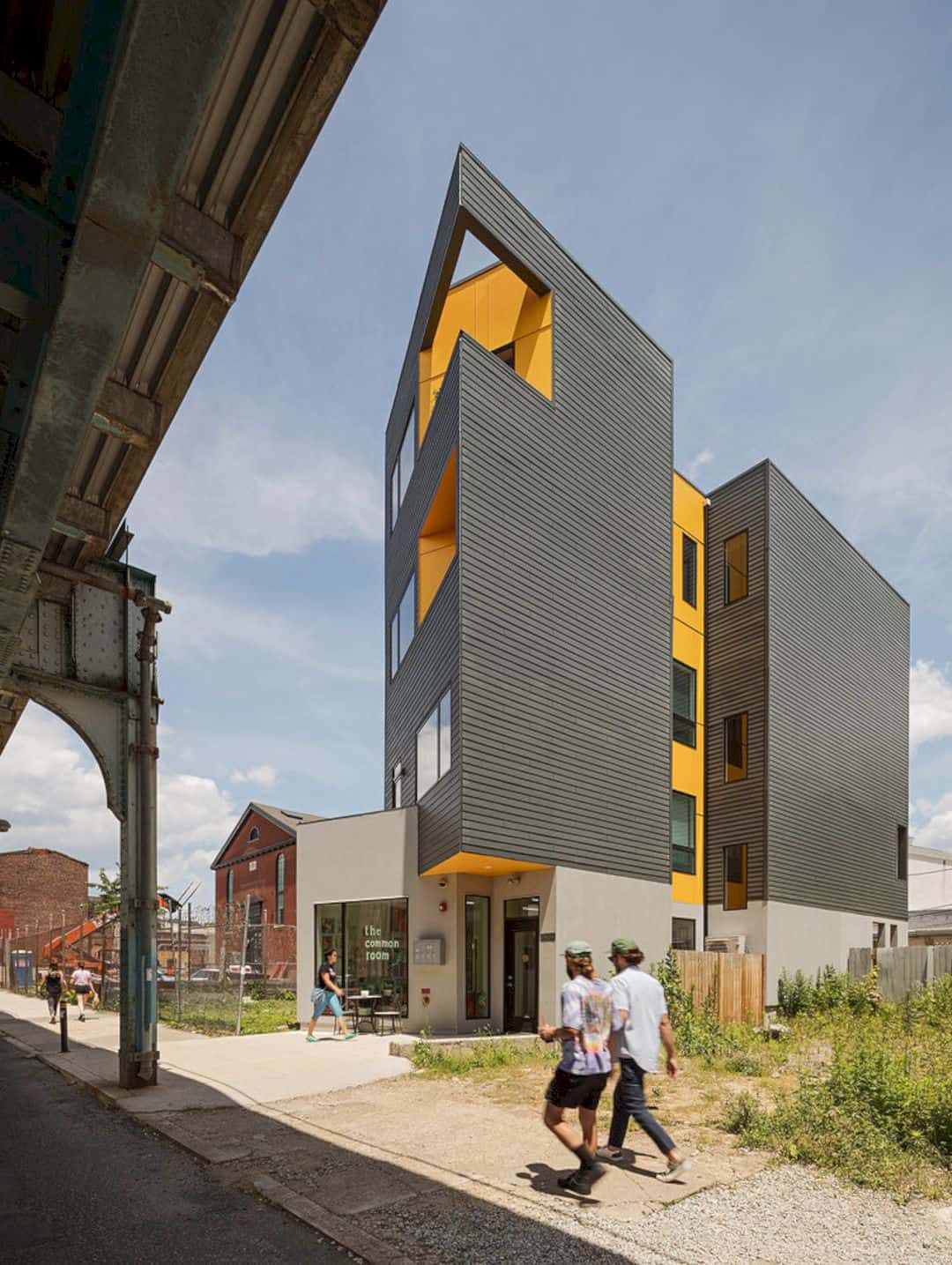
The facade geometry of the building can create greater opportunities for the residents to have unique views from the outside. There are also some outdoor decks facing the train and at the rear area of the building at each level. A lot line mural and ground floor commercial space can activate the painted gold accents at facade cutaways and expanded sidewalk, creating a colorful atmosphere at a minimal cost inside the building.
Golden Nugget Gallery
Discover more from Futurist Architecture
Subscribe to get the latest posts sent to your email.
