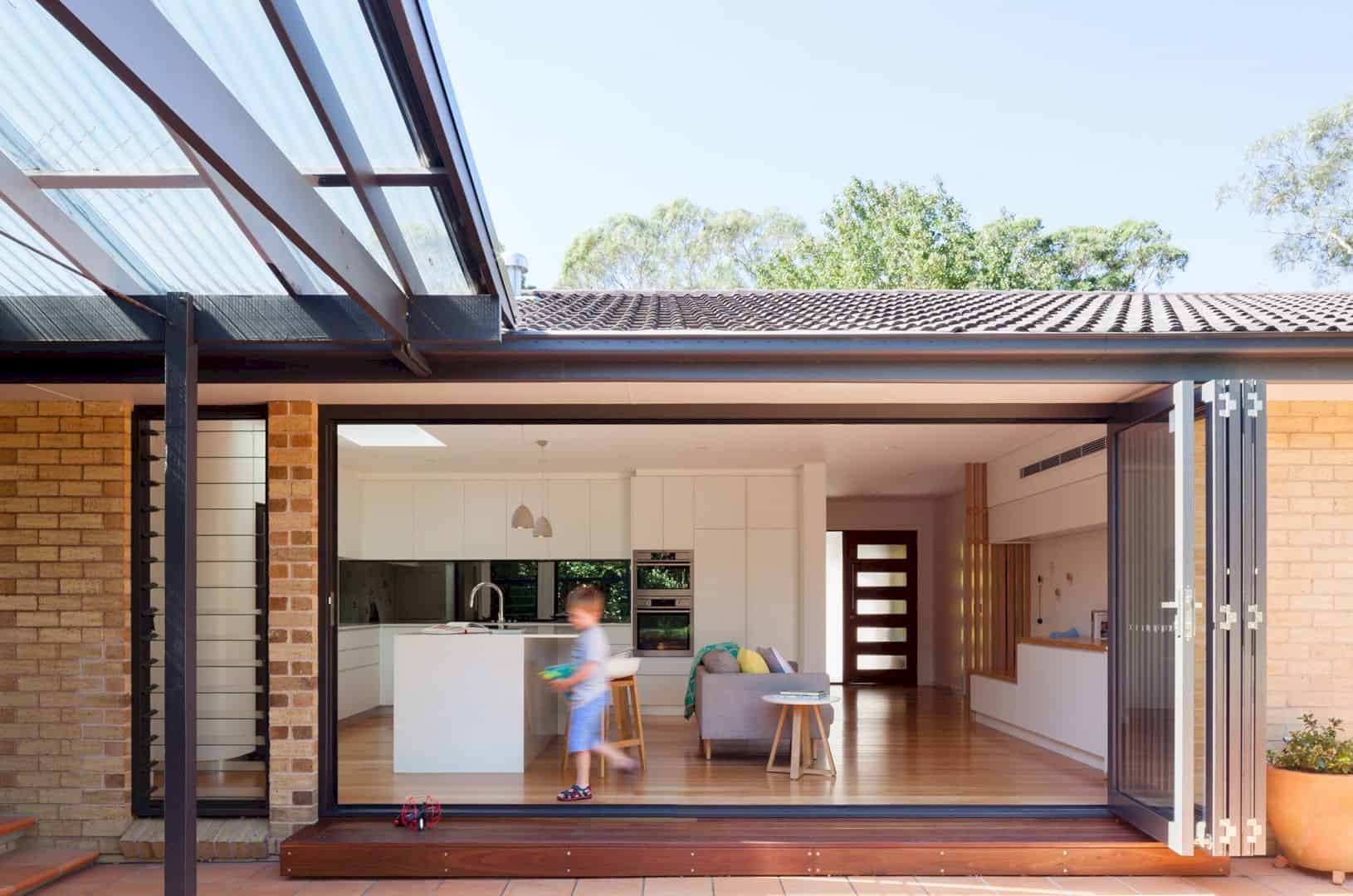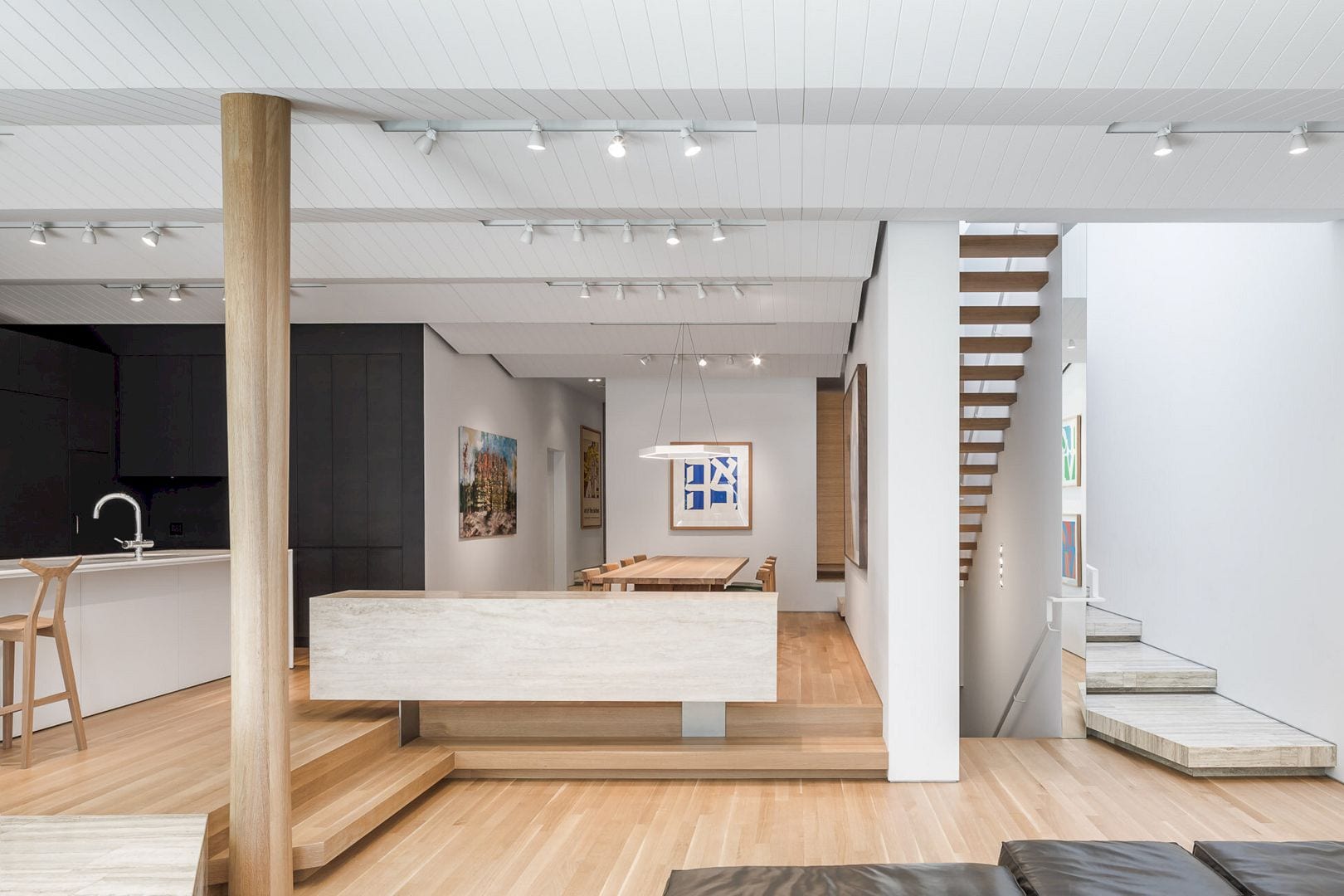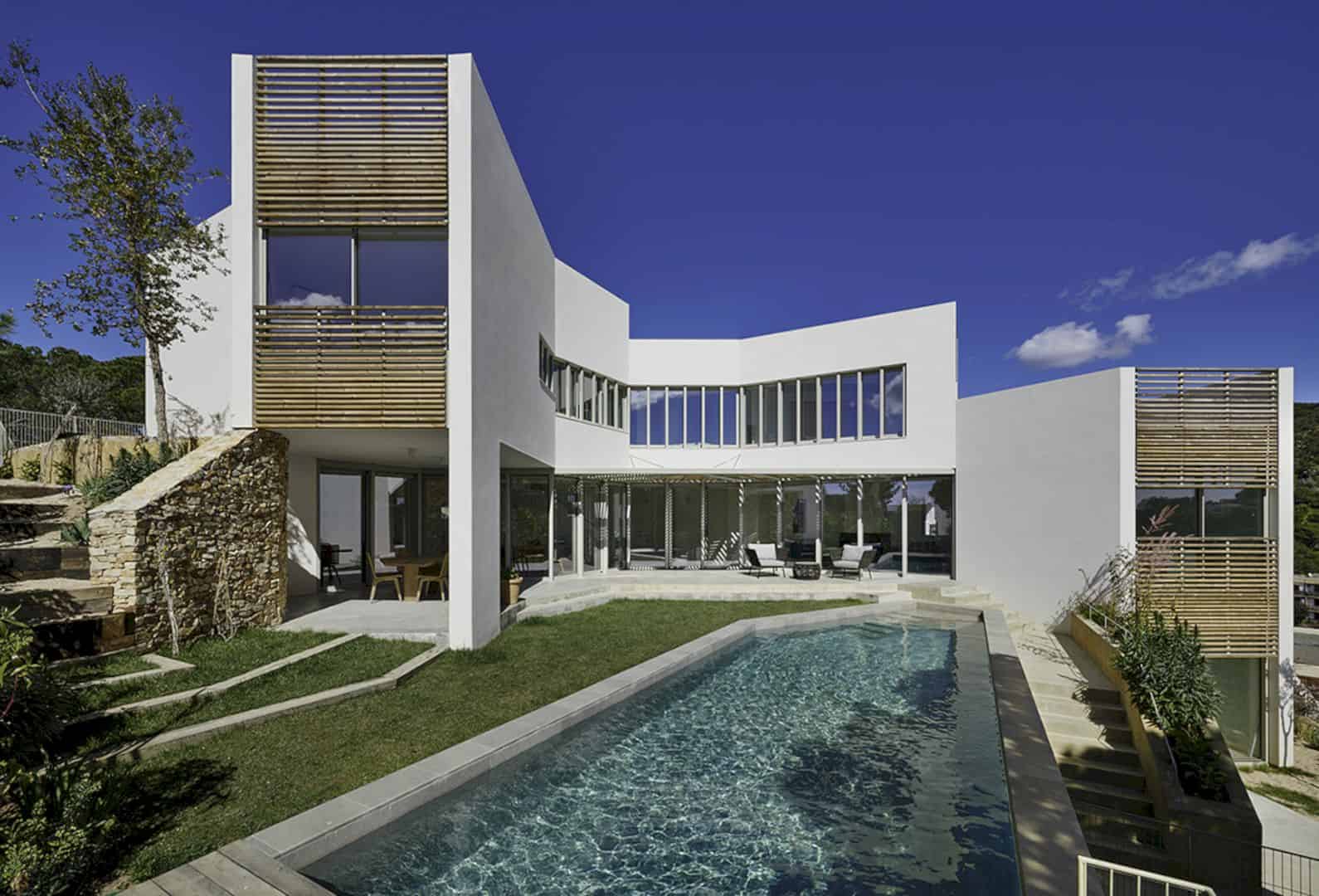Outside-In House is a residential project by Interface Studio Architects located in Philadelphia, the U.S. This project is completed in 2017 in a developing edge neighborhood. The result of this project is a simple house with a modern interior and a modest facade, completed with a wood-clad core to define the entire design of the house.
Design
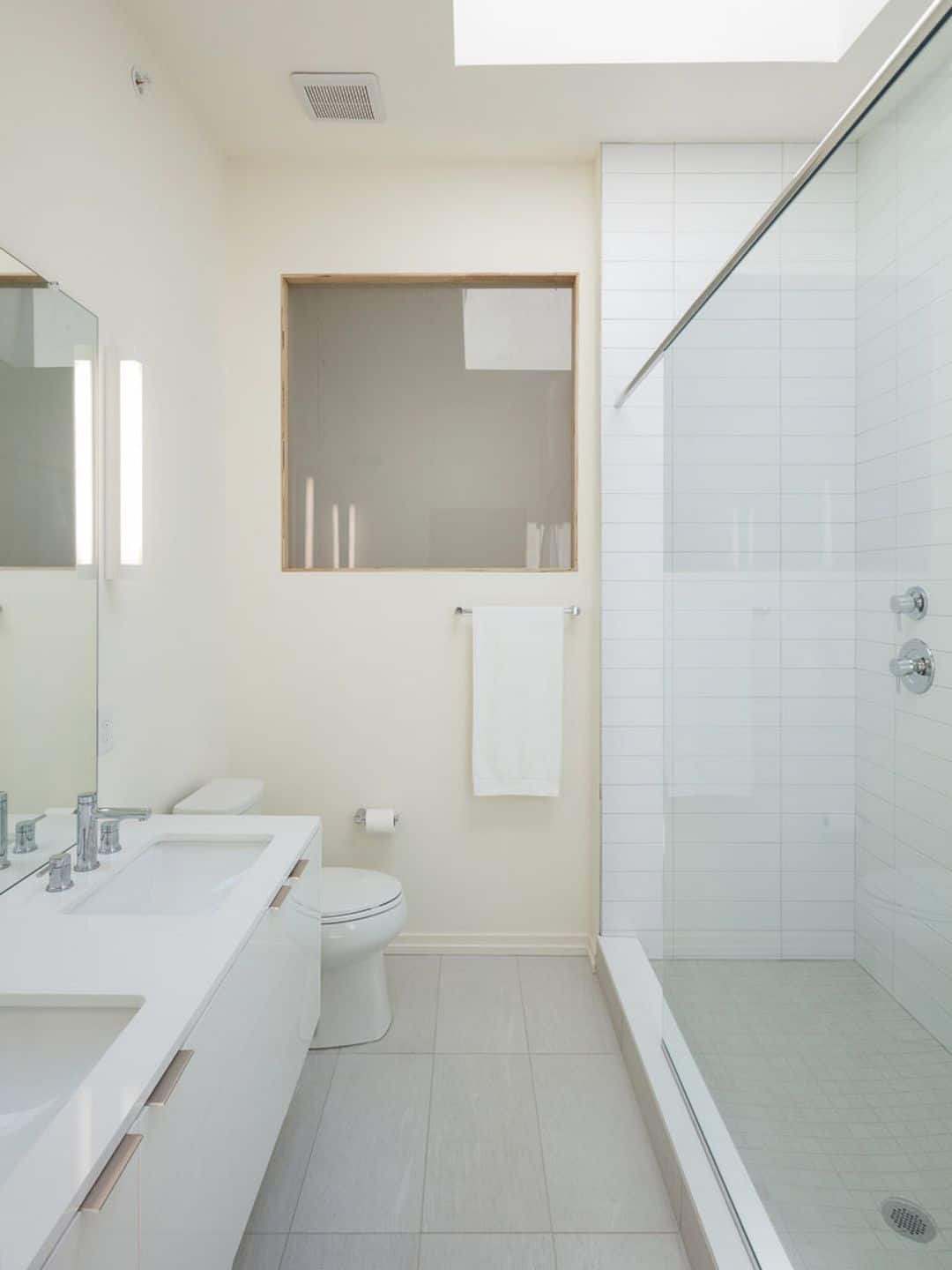
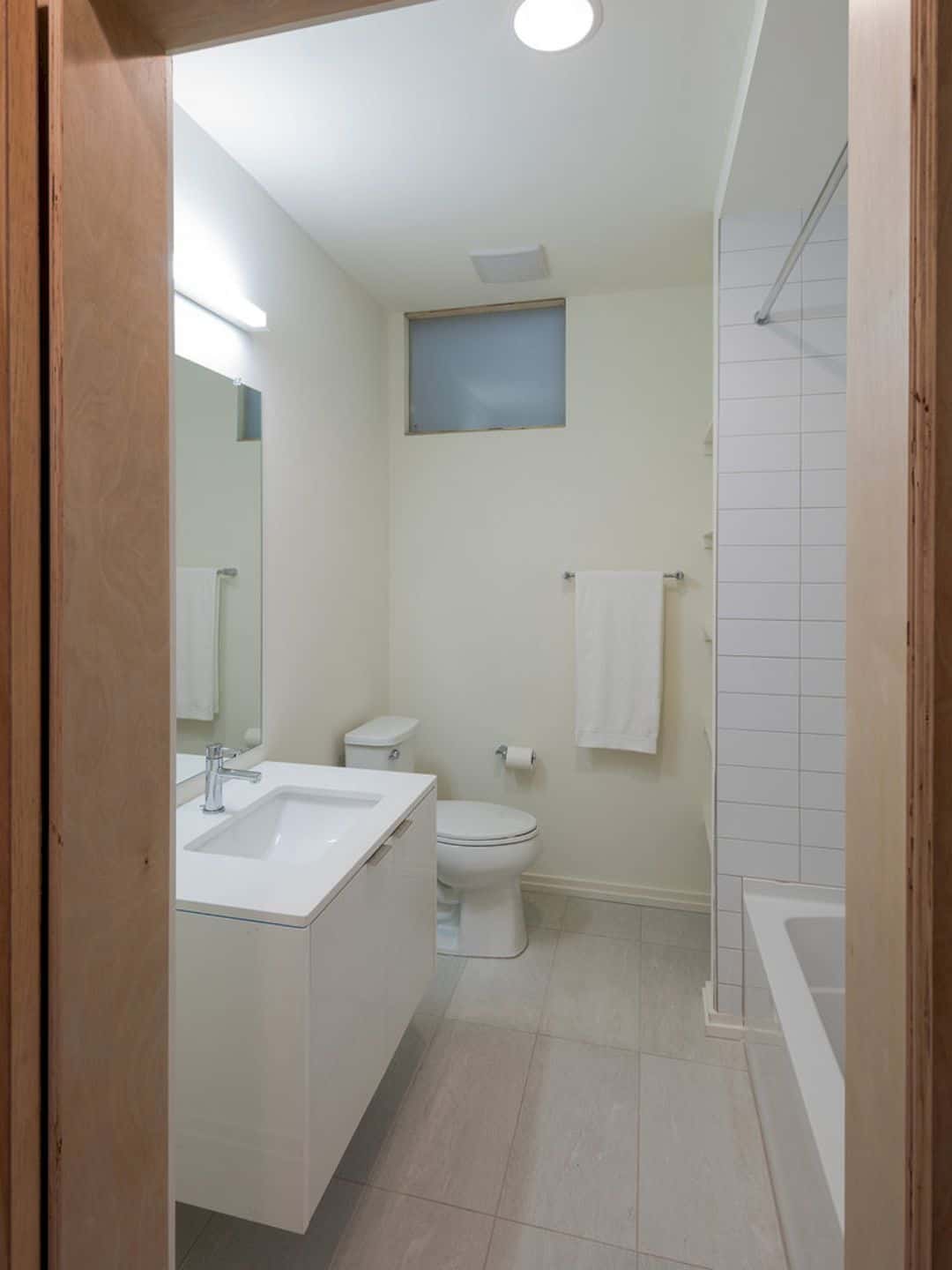
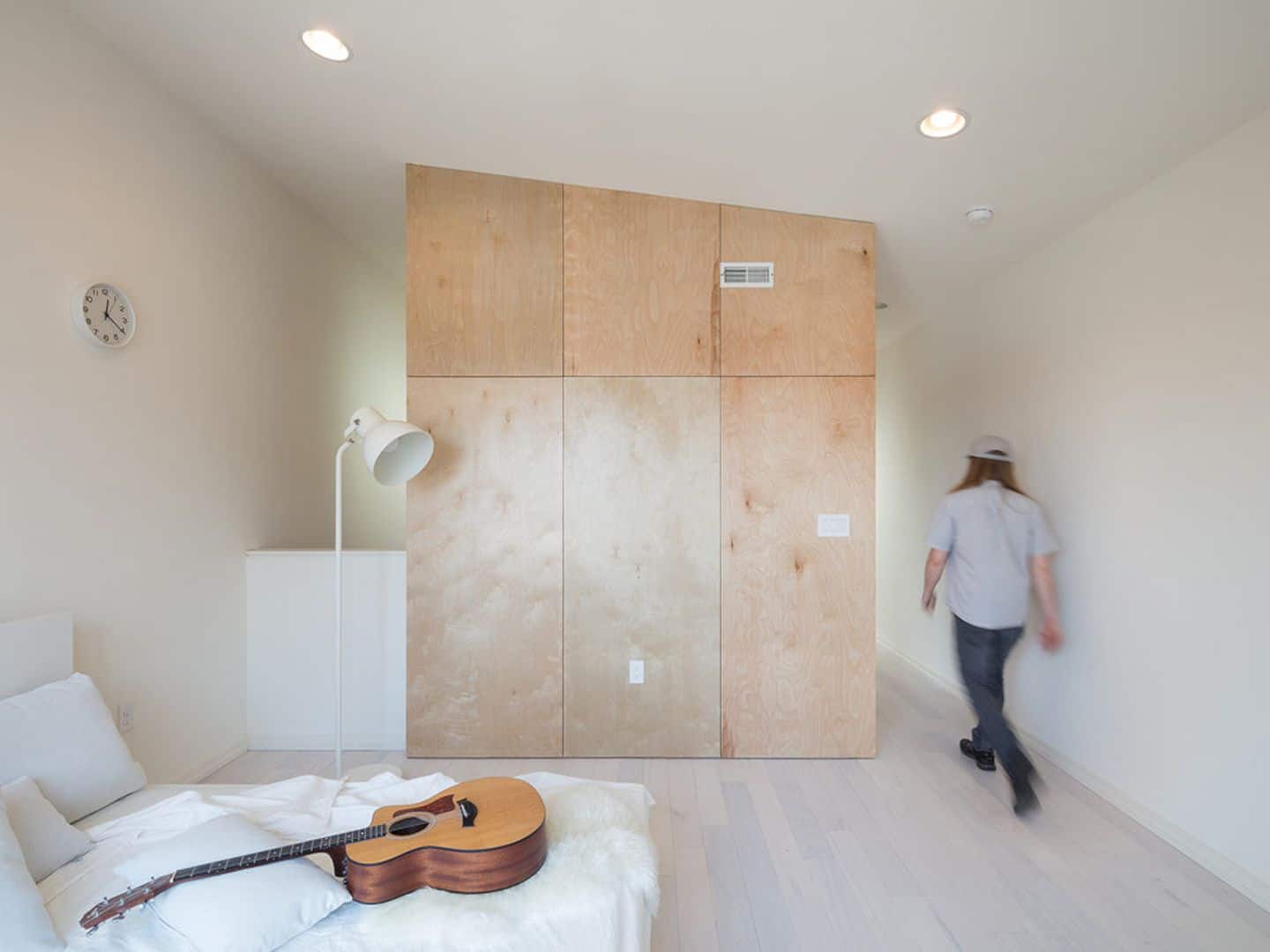
This house presents a modest facade to the street and at the same time also concentrating the value of its modern and simple interior. The interior is dominated in white and beautified with wooden materials on its floor, furniture, stair, and the bathroom sliding door. The wooden floor can keep the entire interior of the house warmer for the its dwellers.
Materials
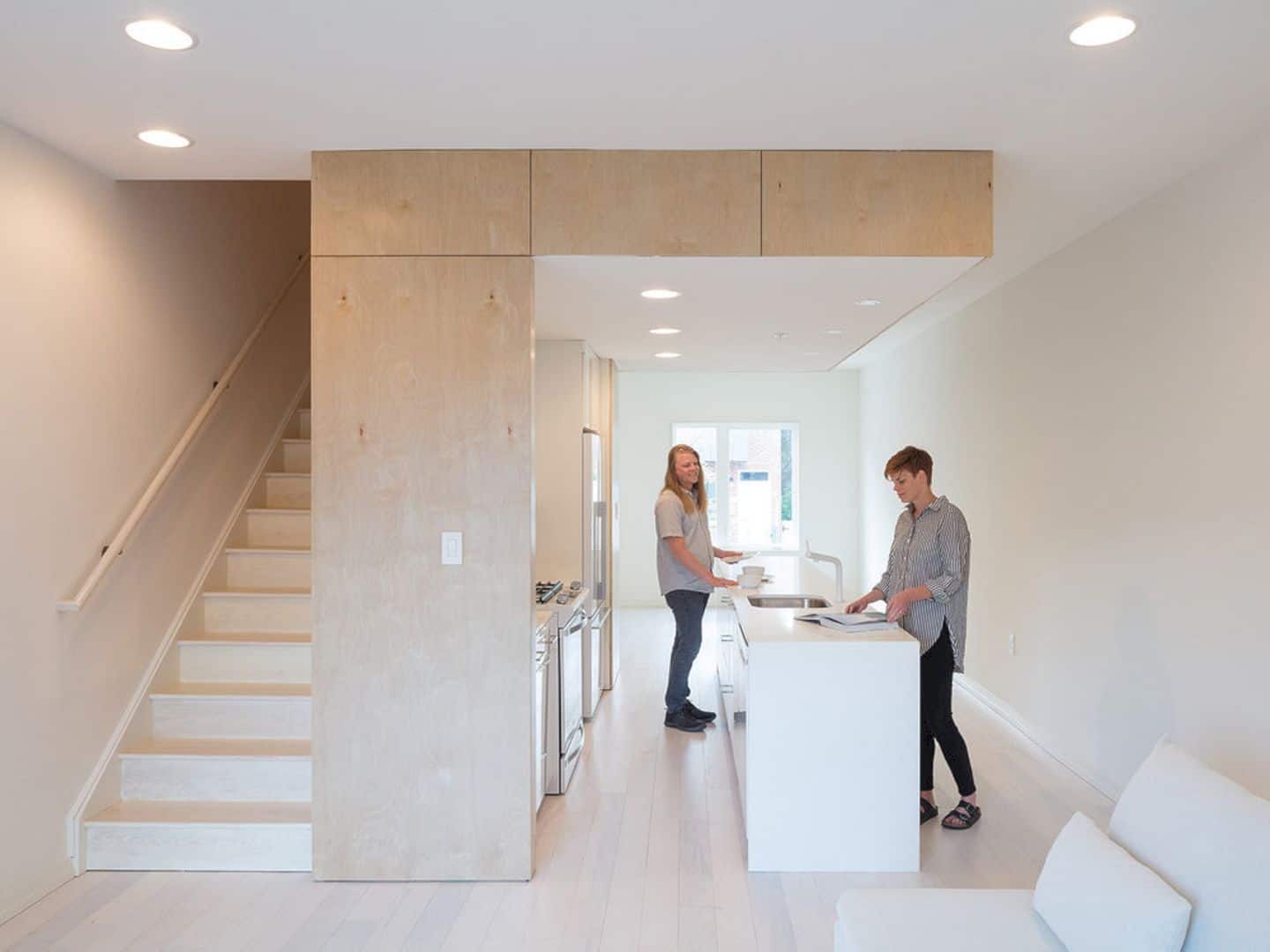
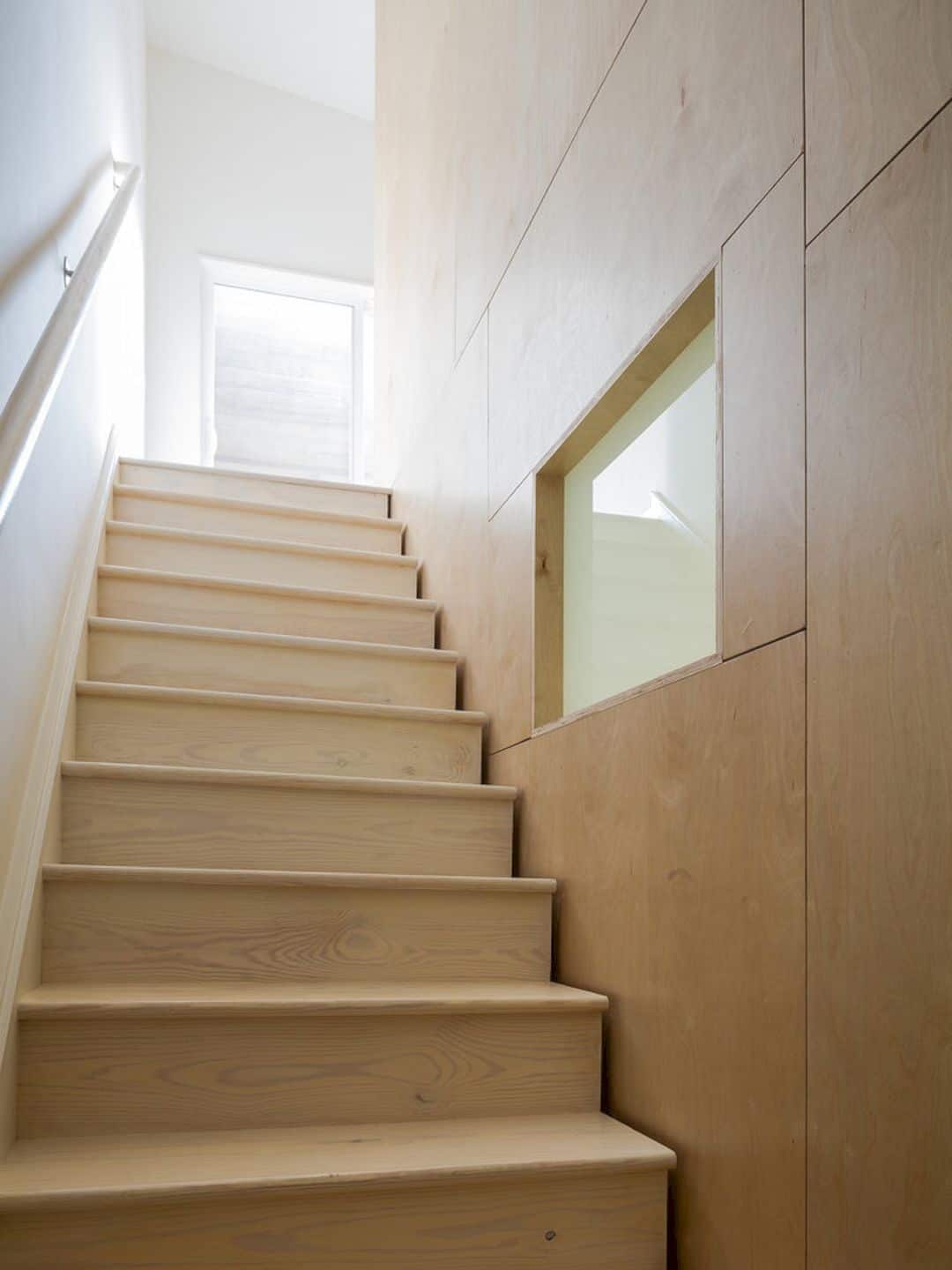
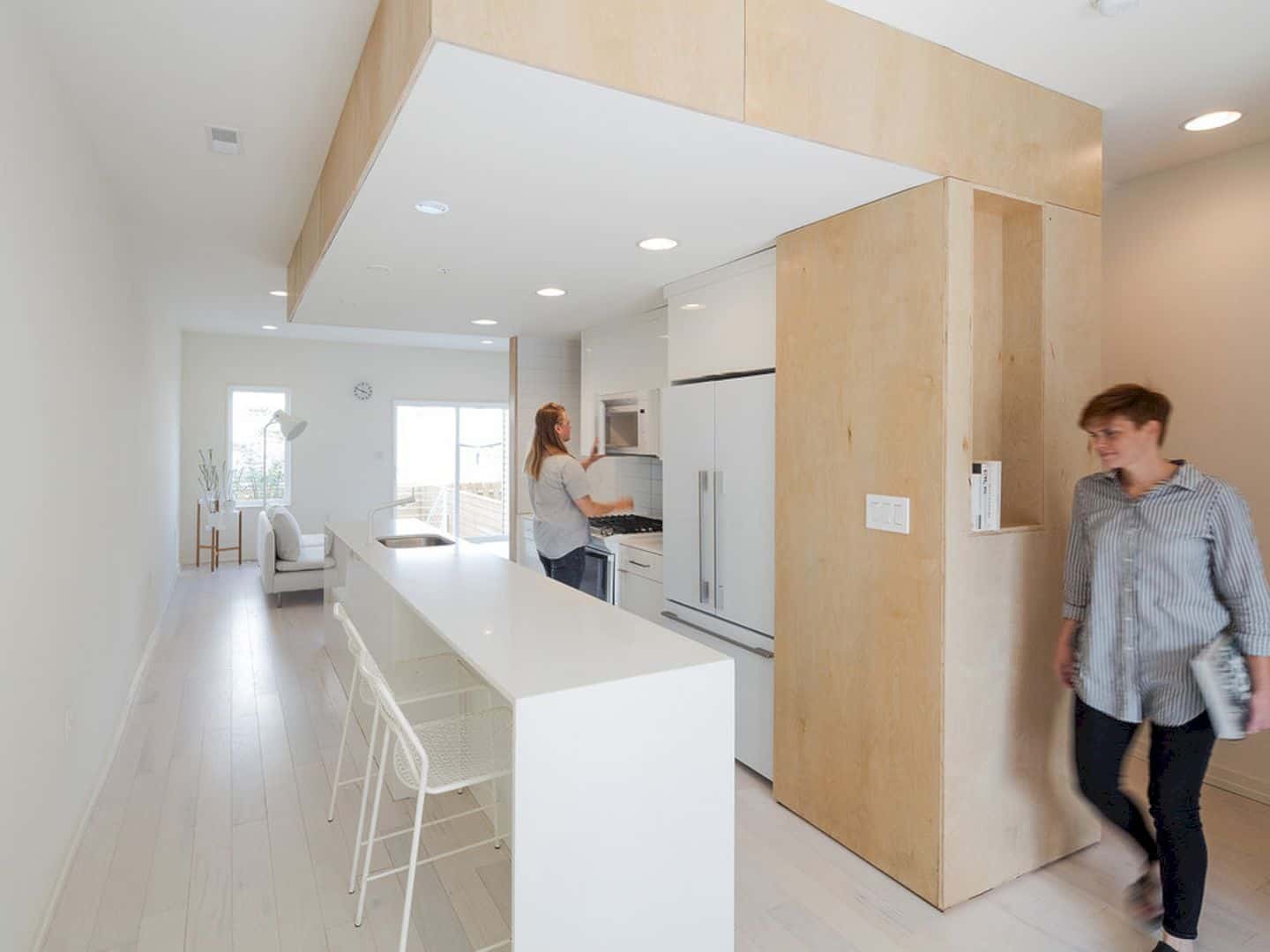
A living experience and a unique identity in this house are defined by a wood-clad core. This core can create a spiraling circulation path and also an open plan that meets the desires and needs of contemporary urban dwellers. It also provides the owners with an easy maintaining living place which is comfortable and perfect for an urban lifestyle.
Details
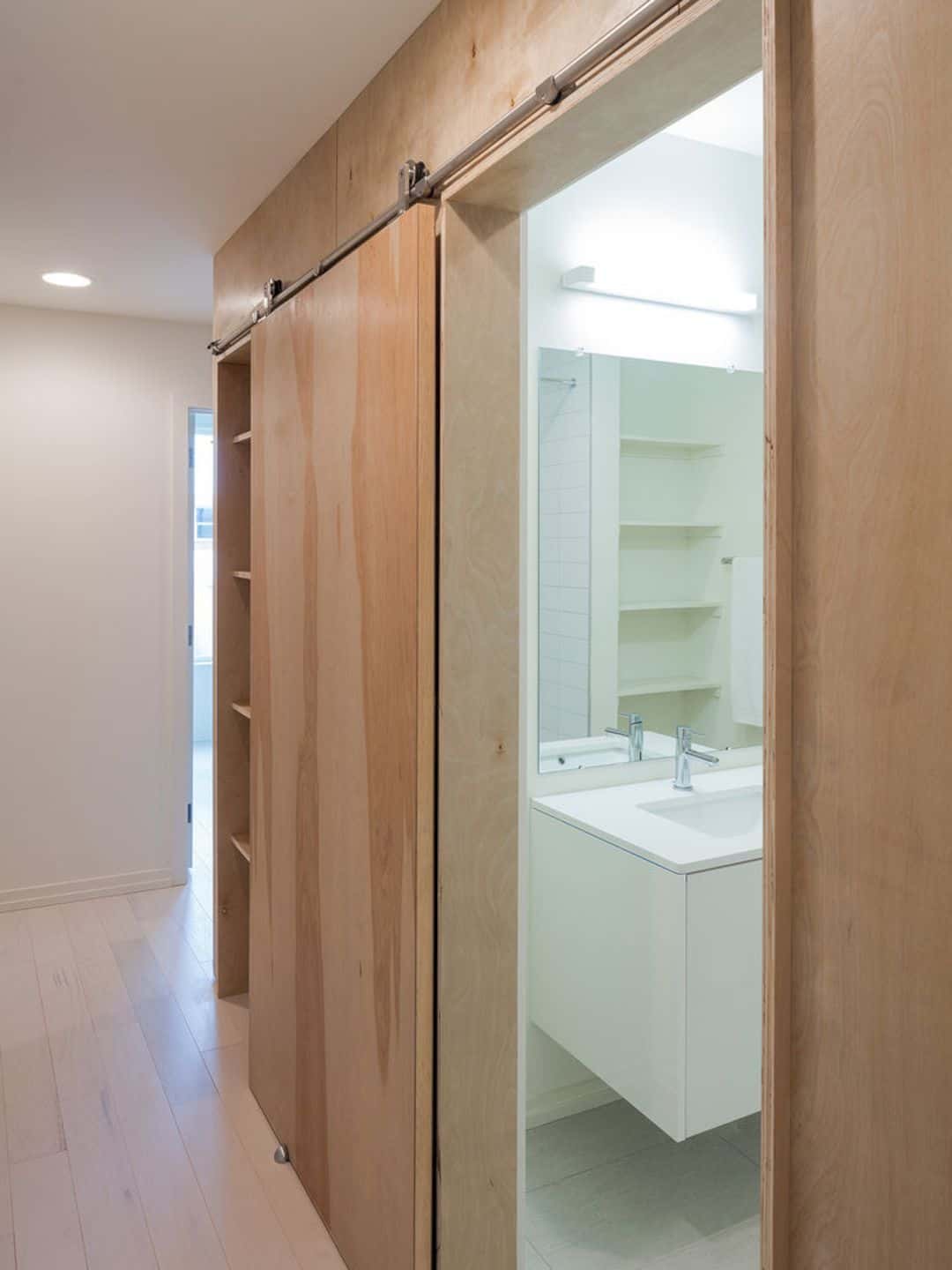
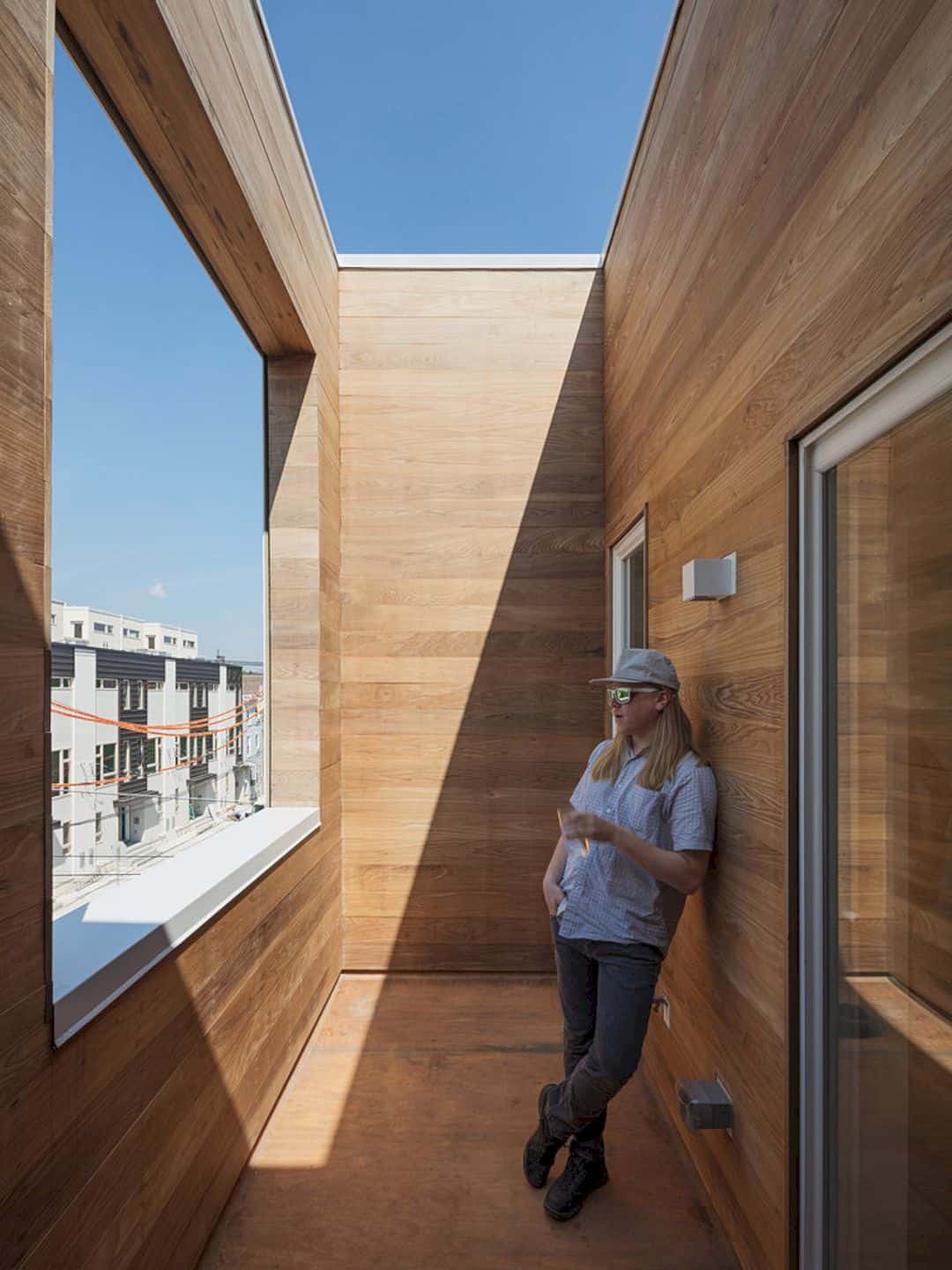
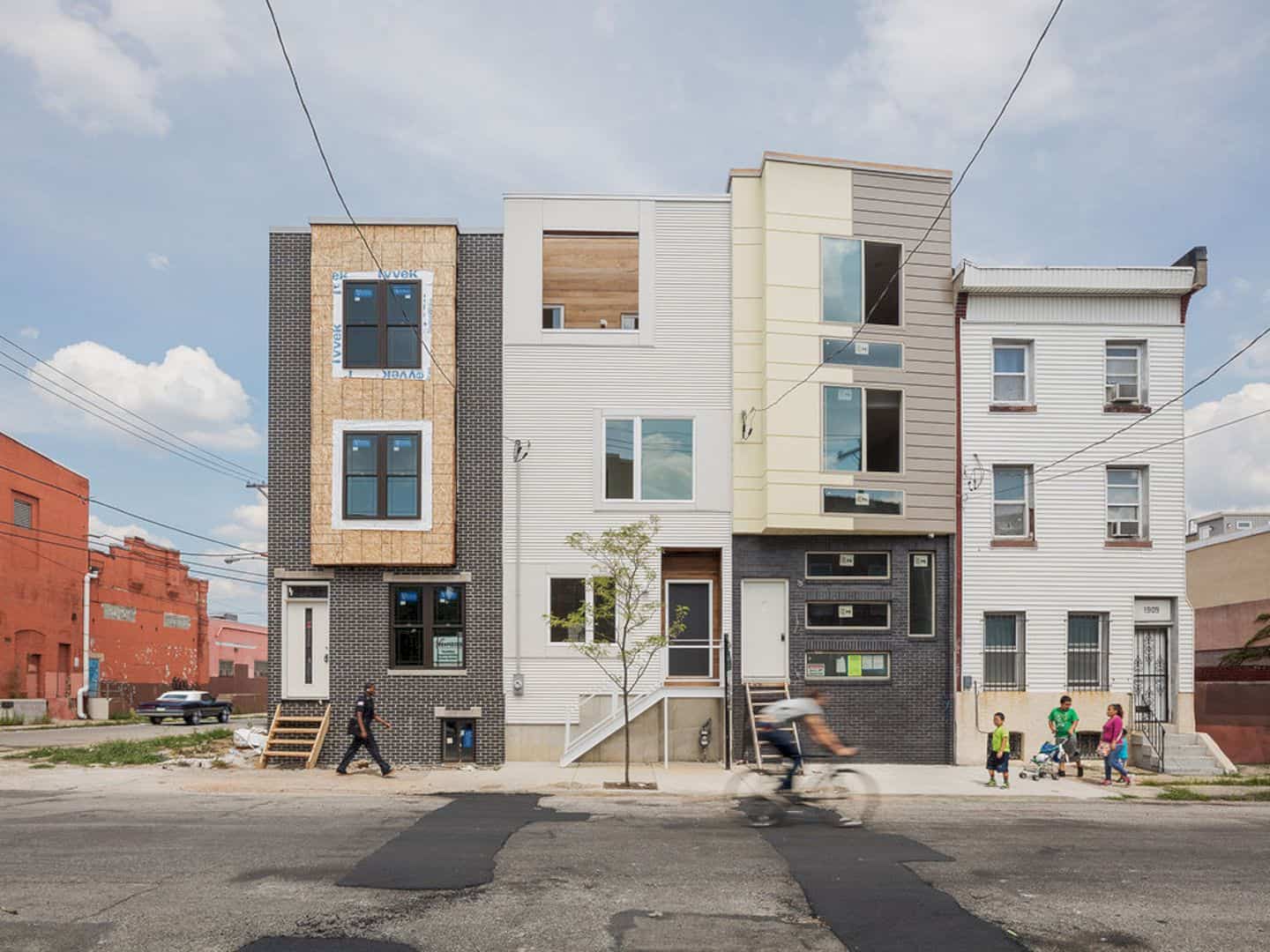
This house has three floors that divided based on private rooms and public rooms. The public area consists of a living room, a kitchen, and a dining area. Going up, there are more private rooms such as a bathroom and a bedroom. The top floor is the private area for the owners with a study room, a master bathroom, and a master bedroom.
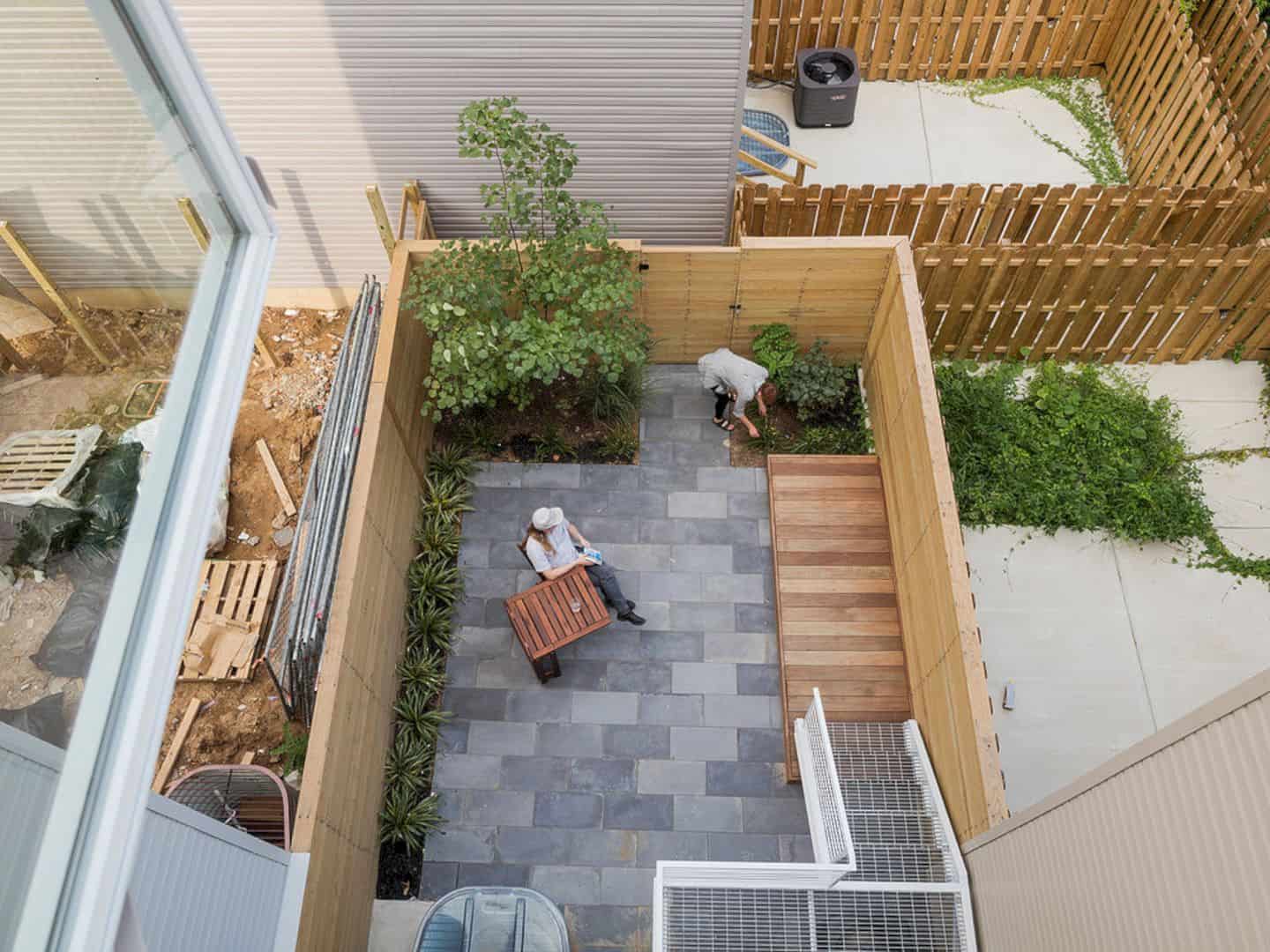
A porch with steps in front of the house provides the owners to enjoy the view while reading some books. They also can plant some greeneries at the corner of the porch. This area is called a stoop, another public area in this house that can be used to spend entertaining times with friends and family.
Outside-In House Gallery
Photographer: Interface Studio Architects
Discover more from Futurist Architecture
Subscribe to get the latest posts sent to your email.
