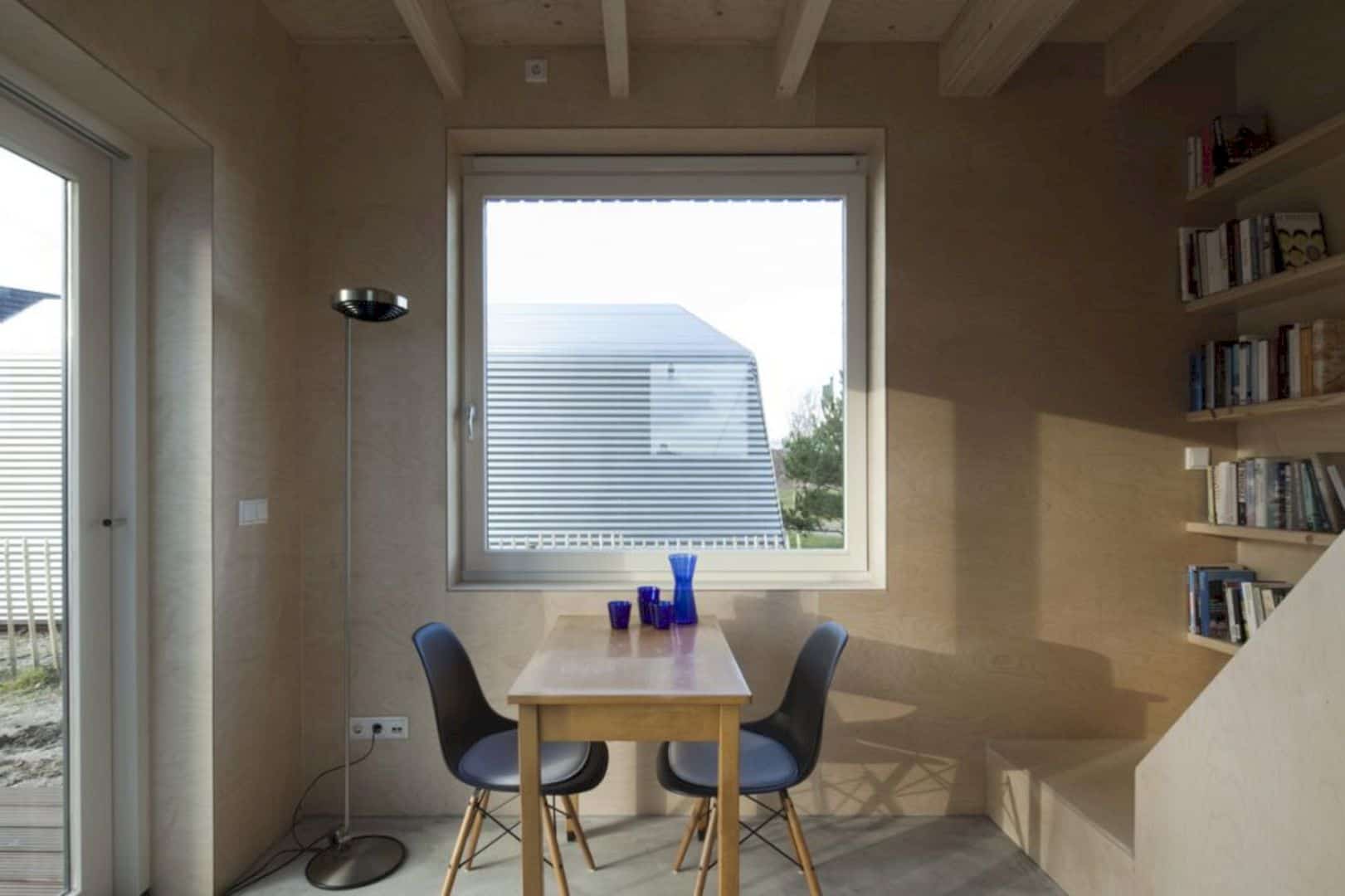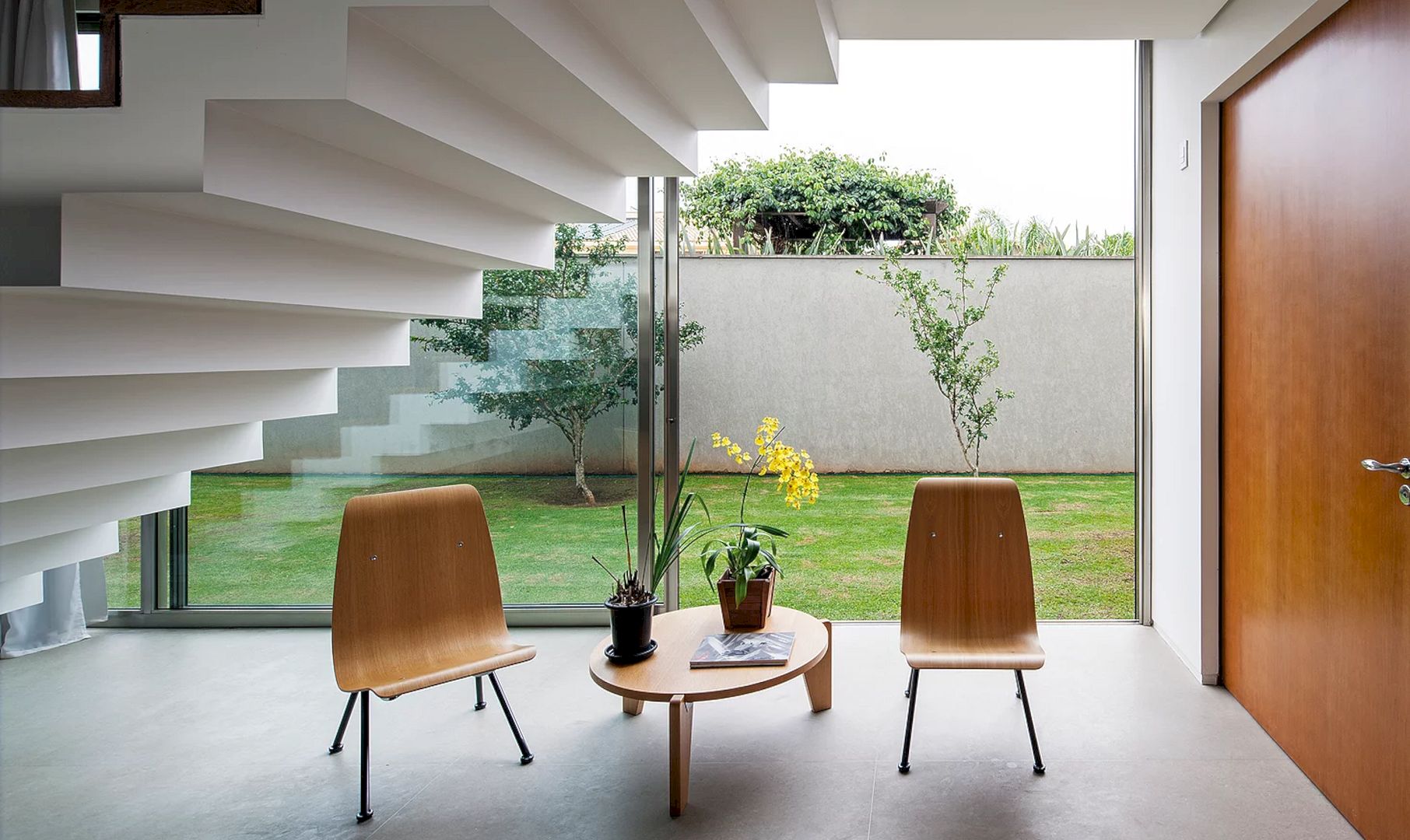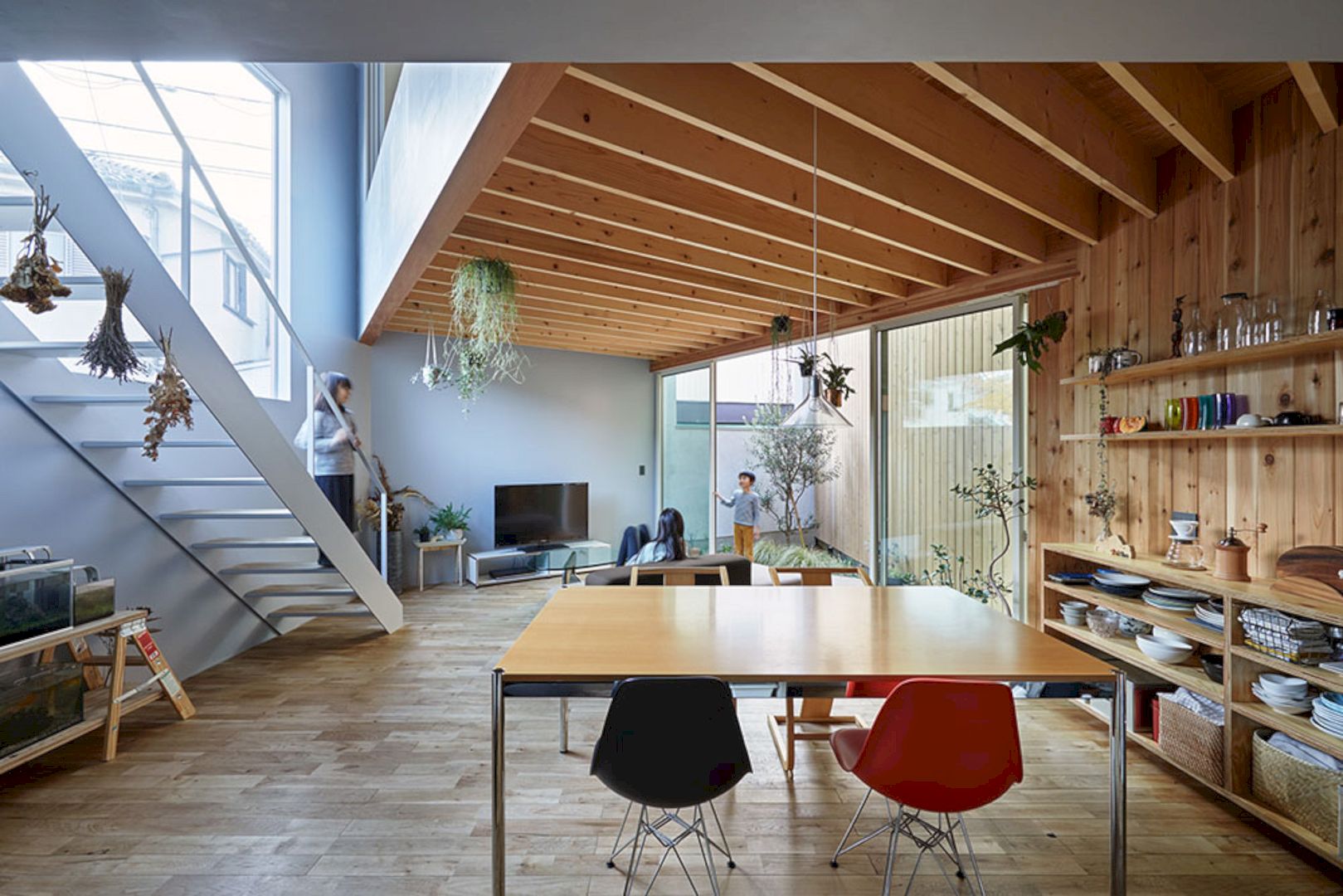The aim of this project is to build a house in a rural context that satisfies the users’ needs and meets the characteristics of a decent home. Apan is a 2017 project located in Hidalgo, Mexico with 58m2 in size. This house is designed by Pérez Palacios Arquitectos Asociados that proposes the use of a local building system and also two volumes to divide private from public rooms.
Overview
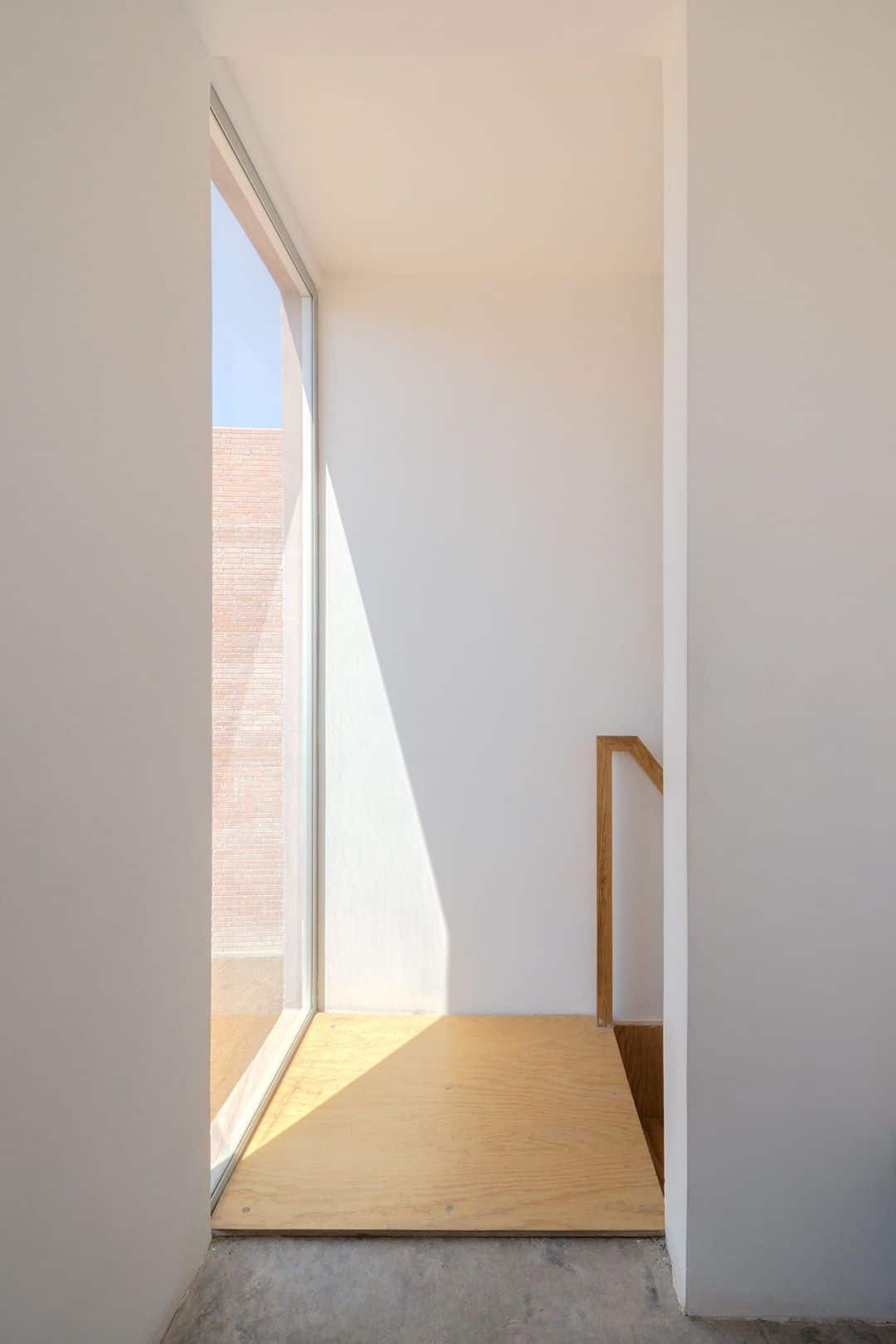
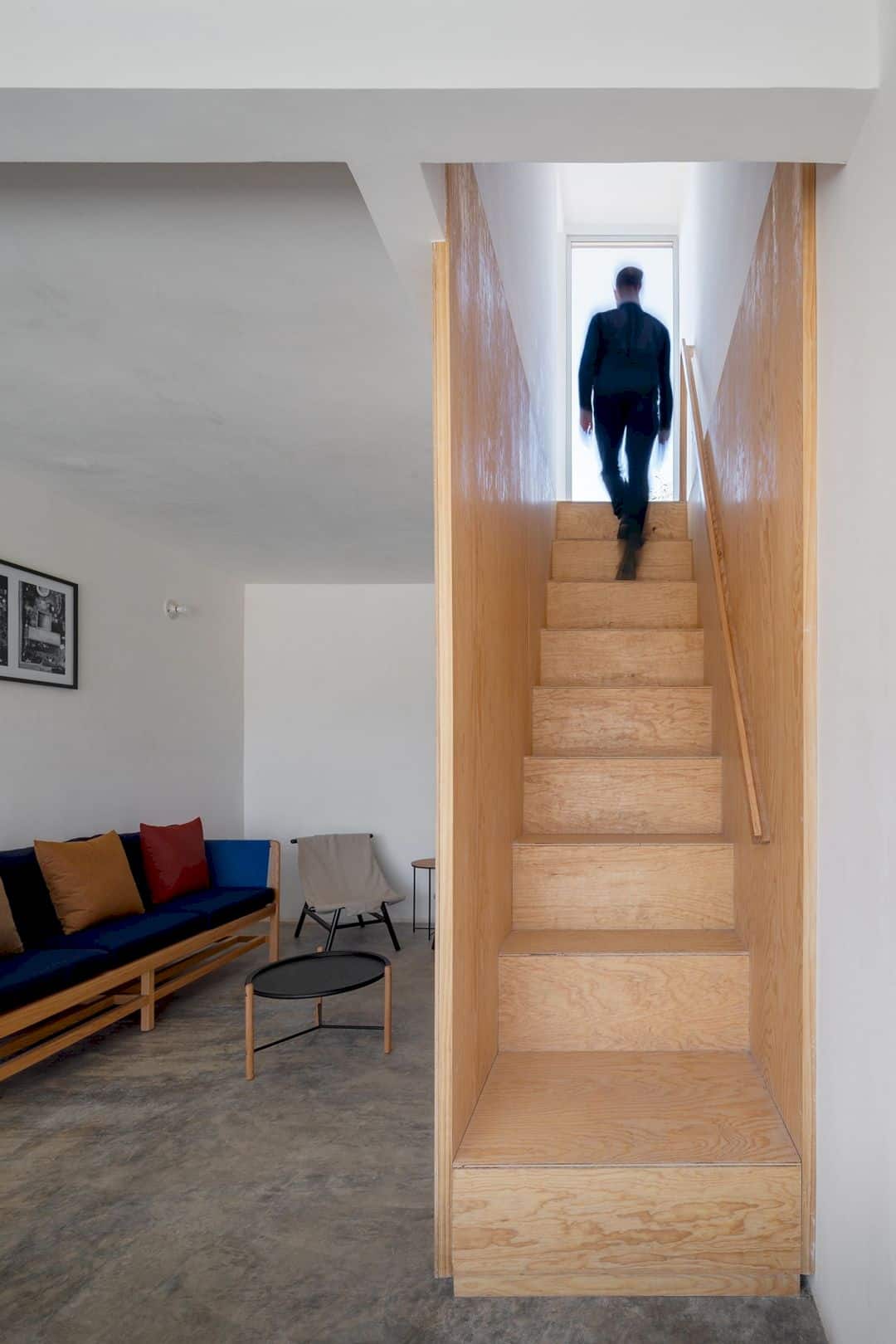
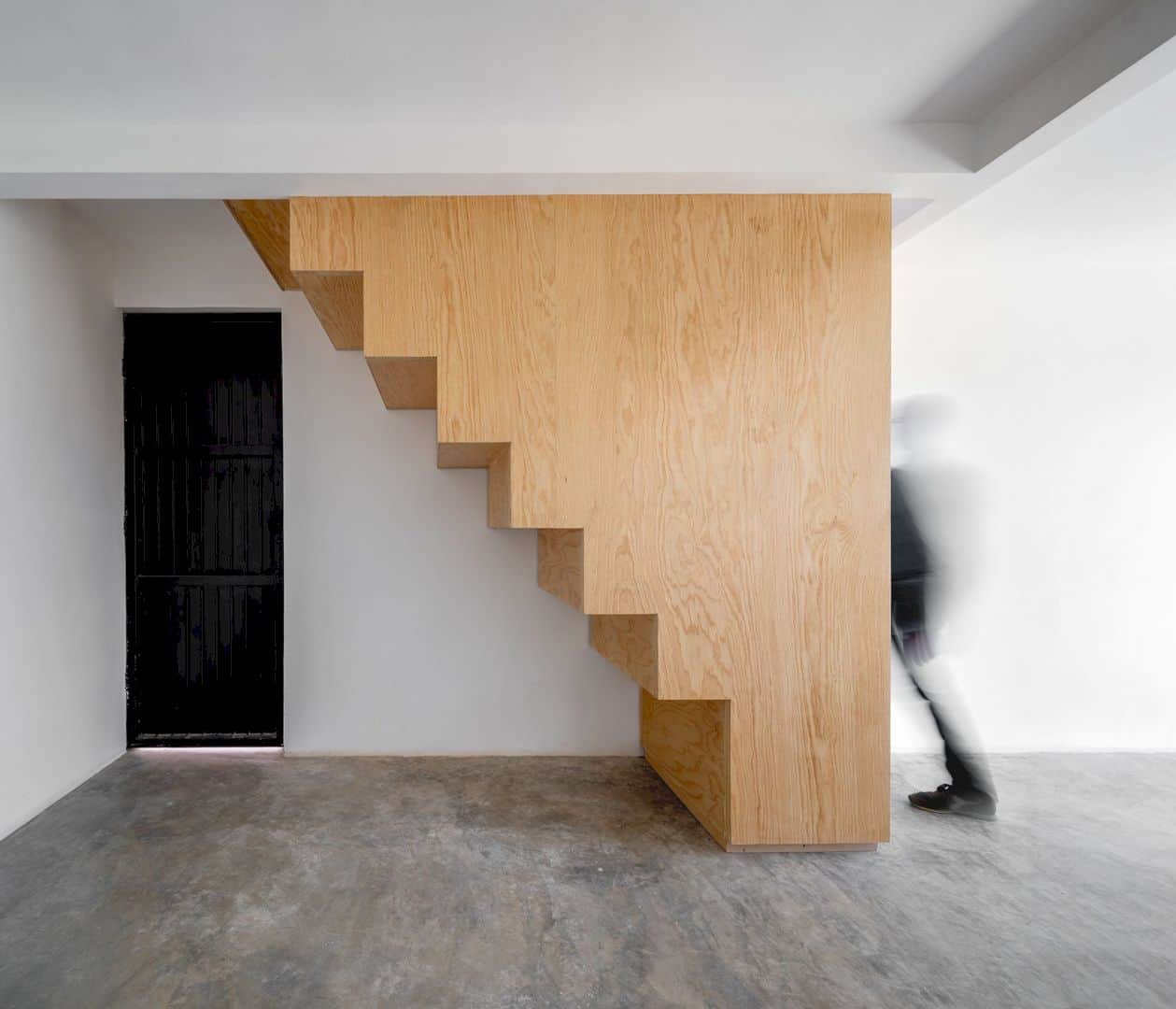
This project starts from the site analysis at the town of Zaragoza, Coahuila with a specific purpose: achieving the complete adaptability of the housing prototype to its site. The proximity and location to the Piedras Negras city generate a particular social context due to connection with the US. The strong aspiration to the American way of life comes from the inhabitants of this locality, reflected in the buildings of the localities.
System
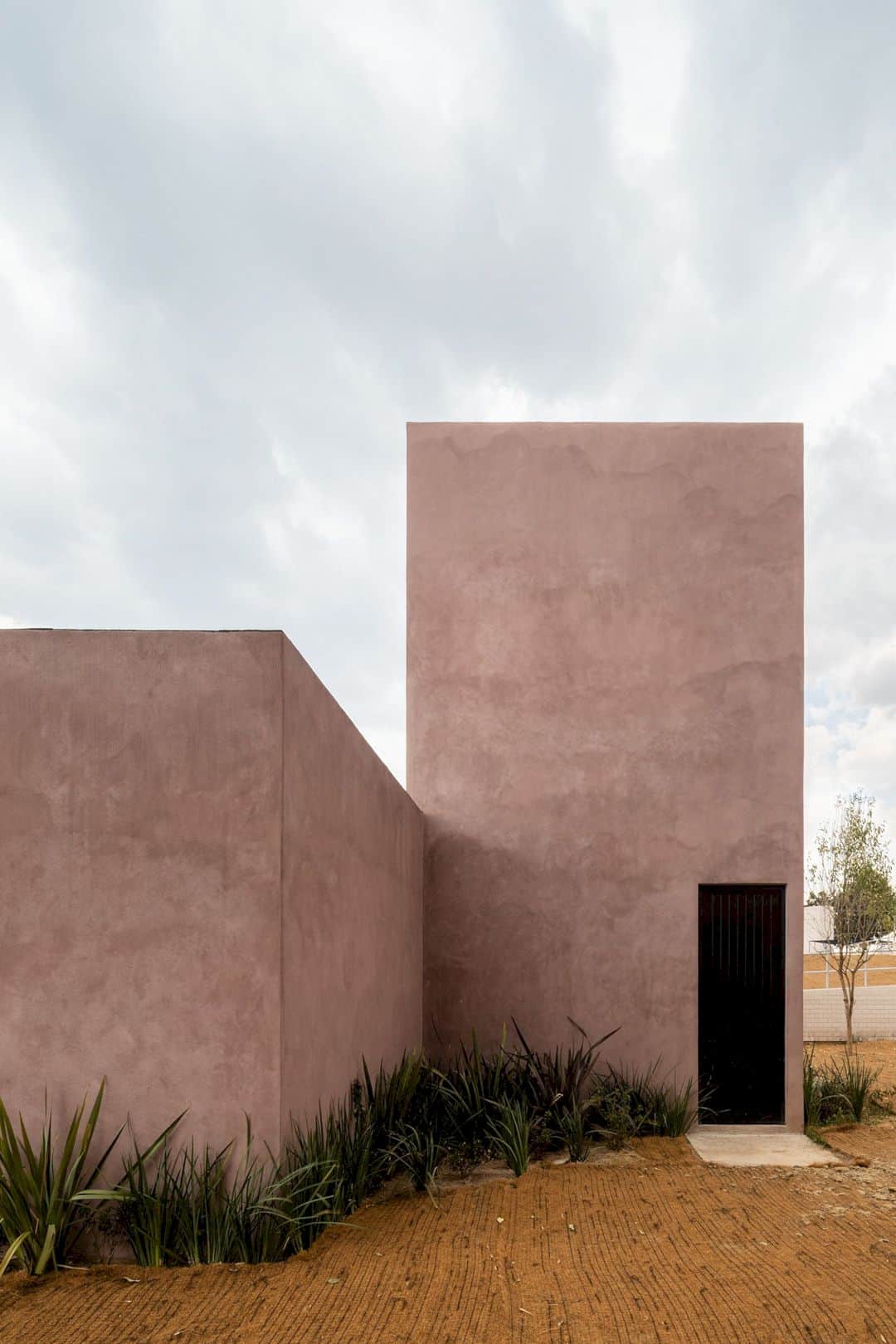
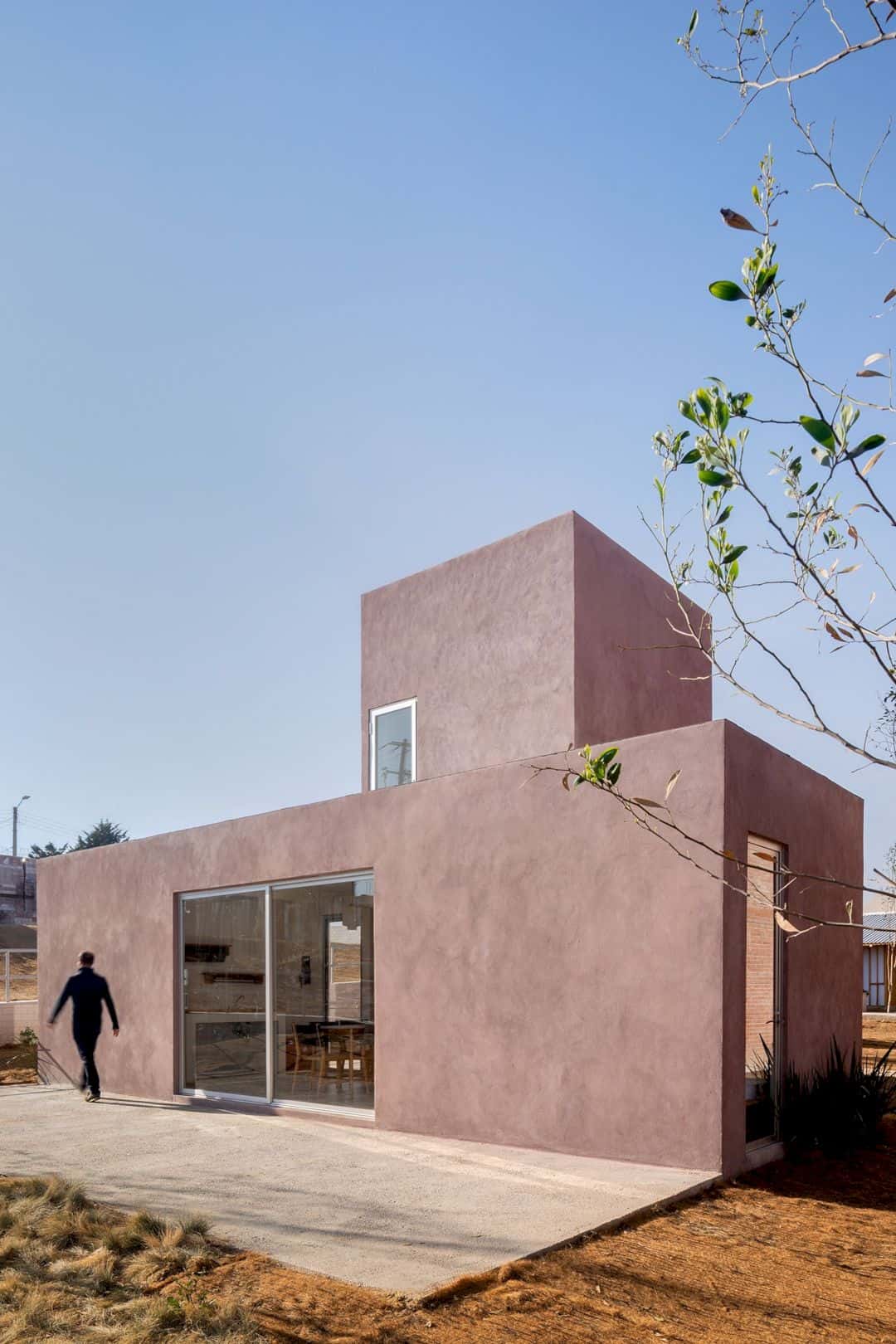
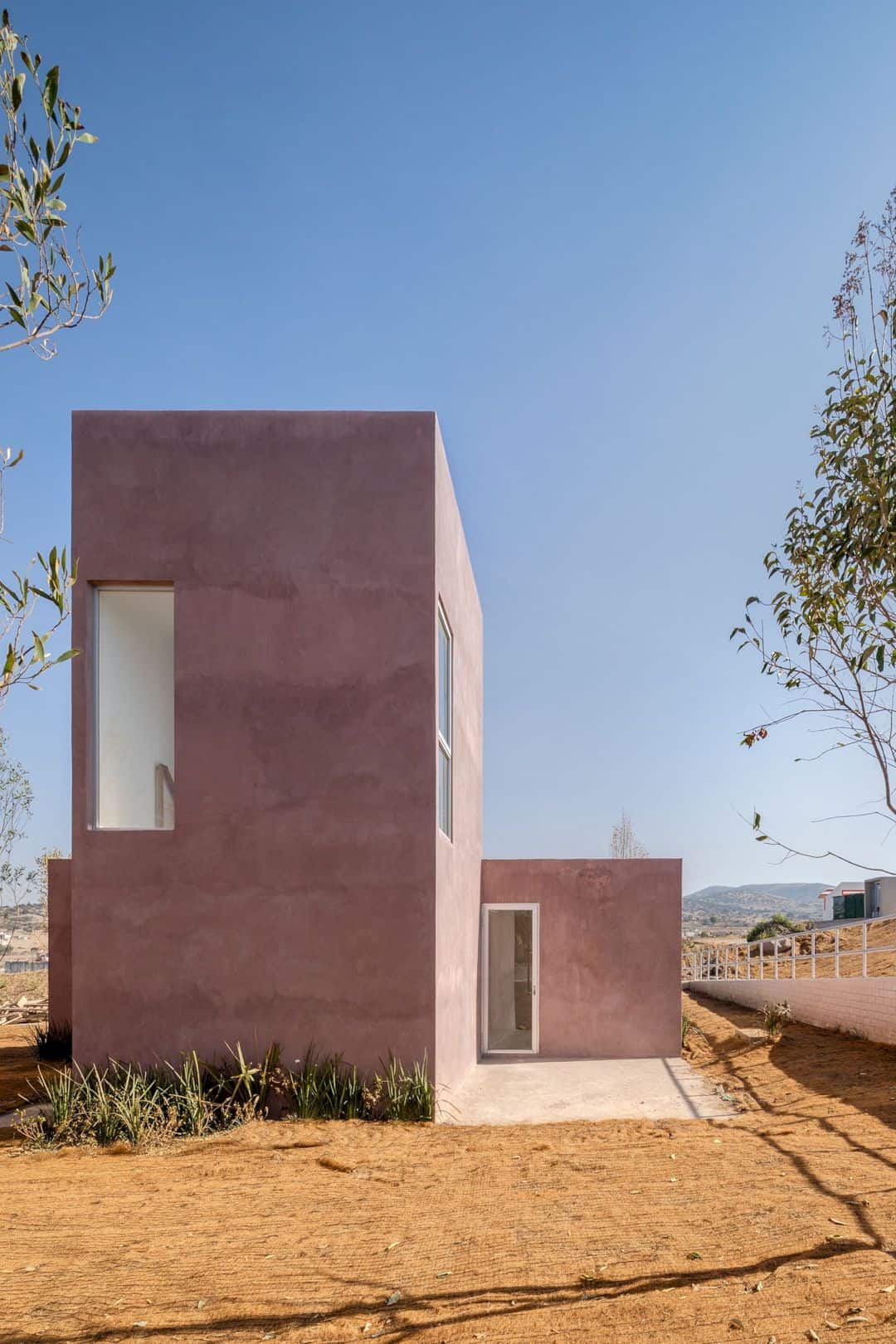
The property type is made for the construction based on the average of notification and squares. It results in a plot with 512 m2 in size. The architect also proposes the use of a local building system based on adobe-block manufacturing with printing machine. All walls of the house have a concrete floor that can withstand the local humidity climatic conditions.
Design
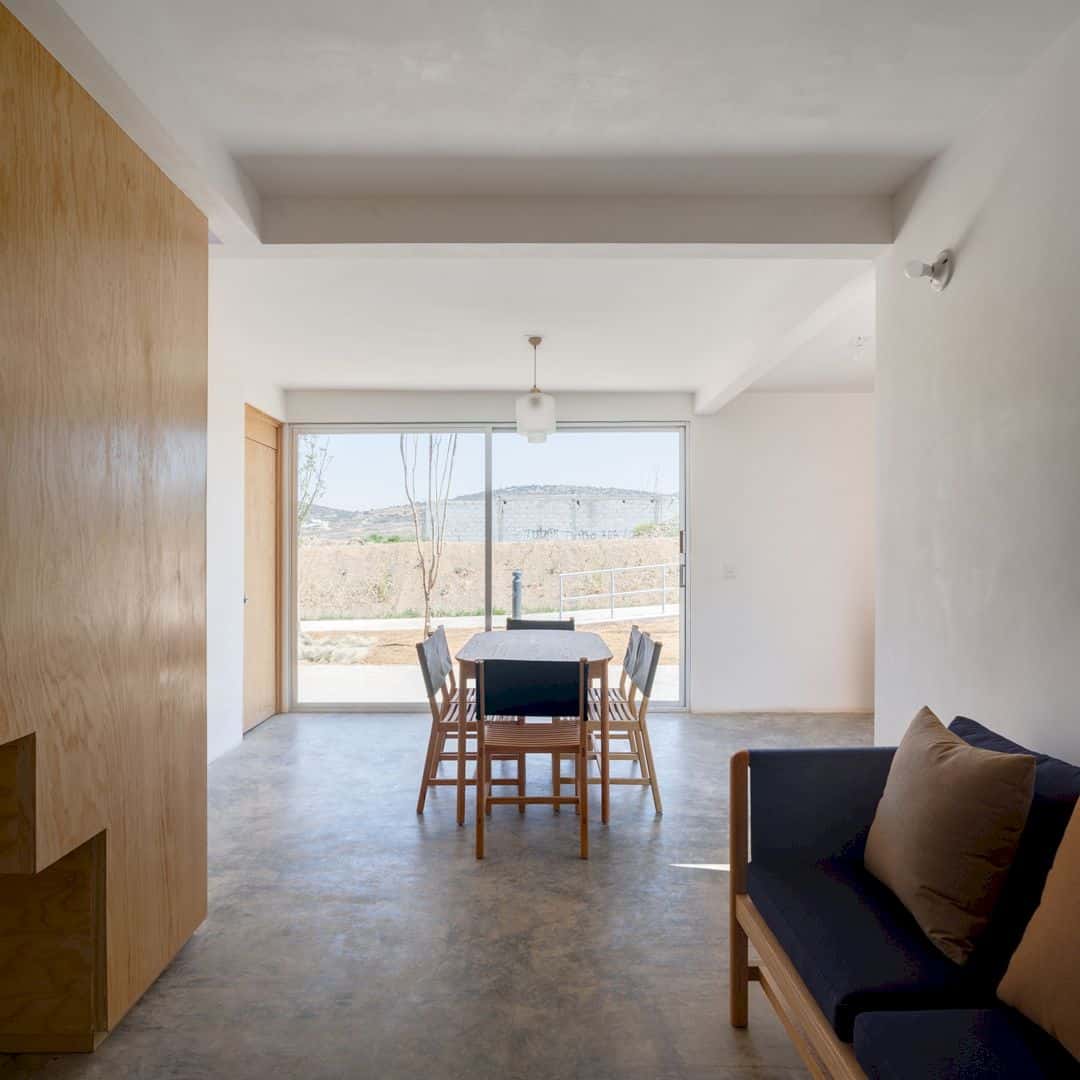
The vernacular system of the rural houses is recovered by a roof system., just like the system of traditional rainwater drainage. This house also has two volumes that divide the private rooms from the public rooms. There are also some recovery elements of the traditional architecture program, such as a porch.
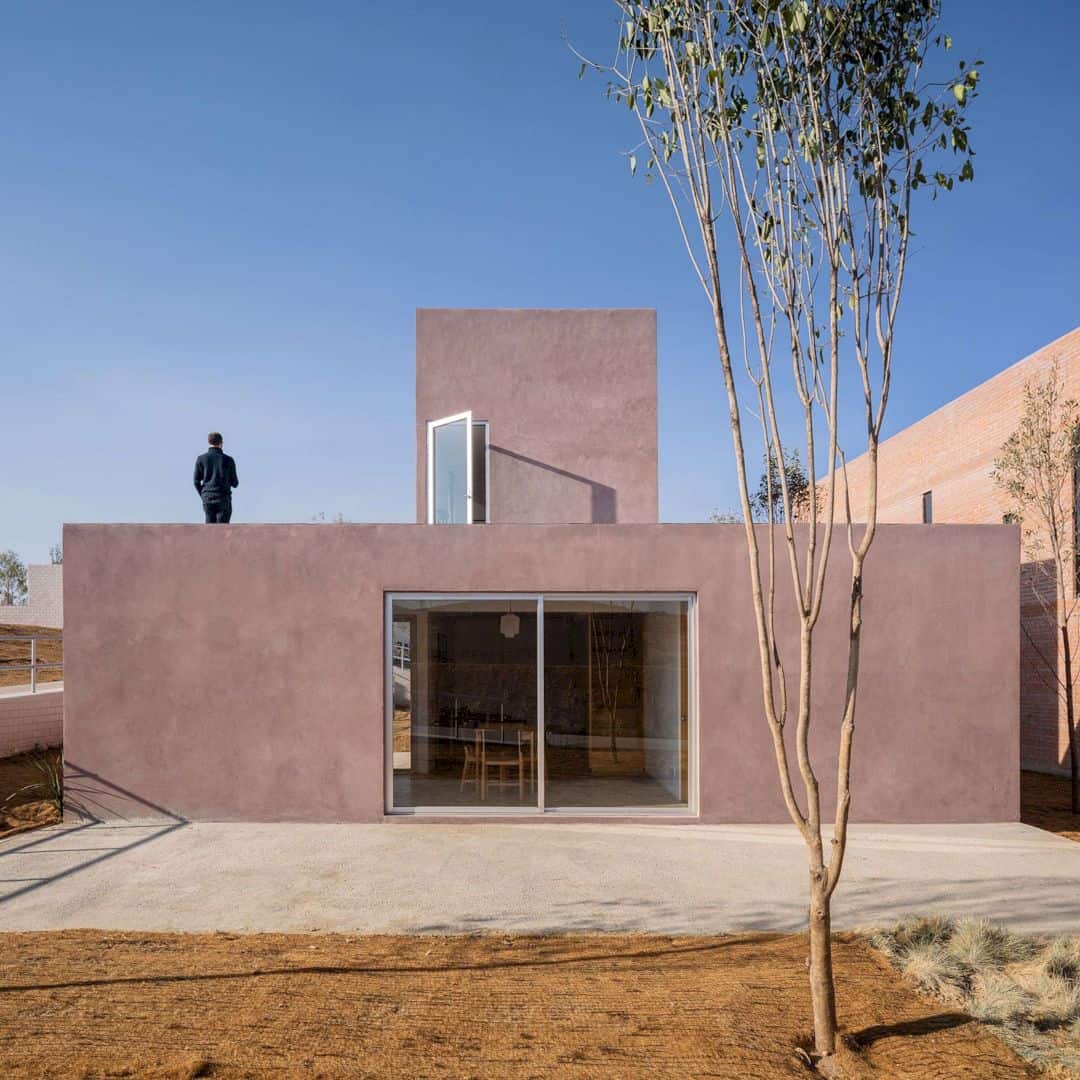
According to the growth of the number of members, the progression scheme is also proposed while the house system works by repeating the same chamber module. The mezzanine height of 3.26m is also considered in this project to dignifying rural housing through larger spaces’ creation.
Apan Gallery
Photographer: Rafael Gamo
Discover more from Futurist Architecture
Subscribe to get the latest posts sent to your email.
