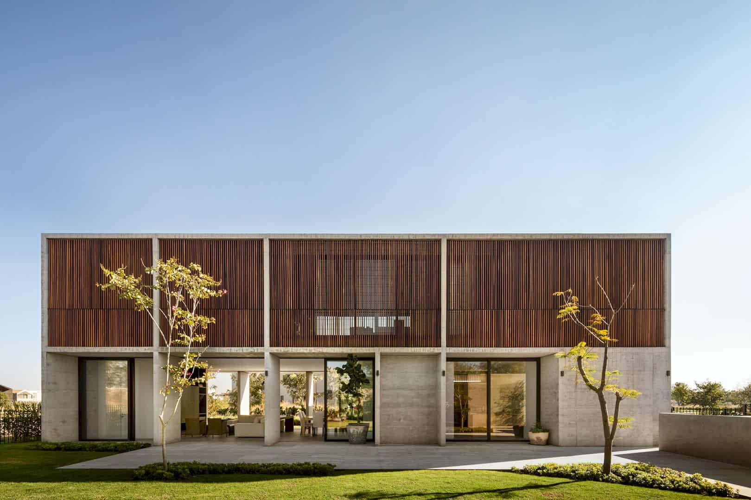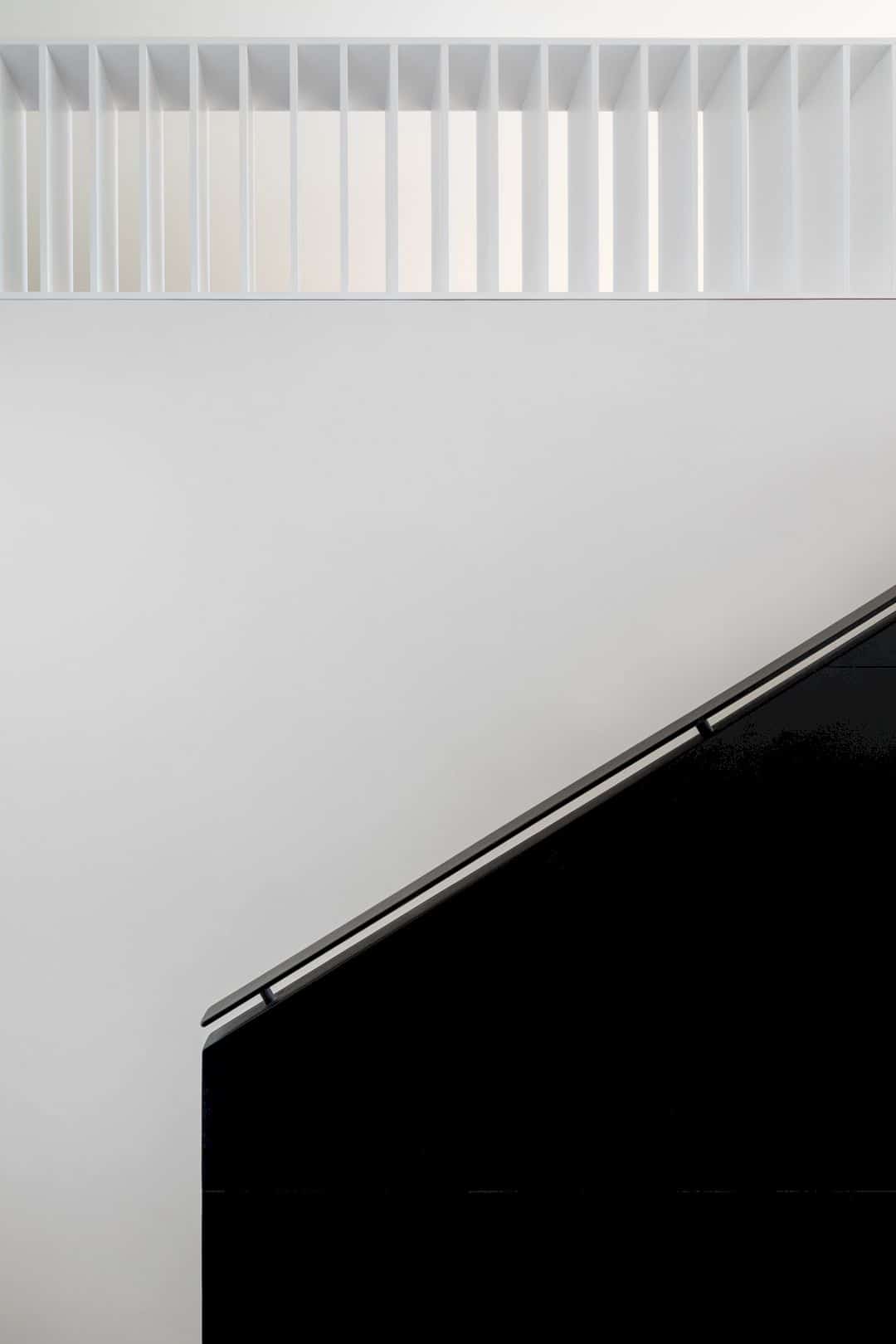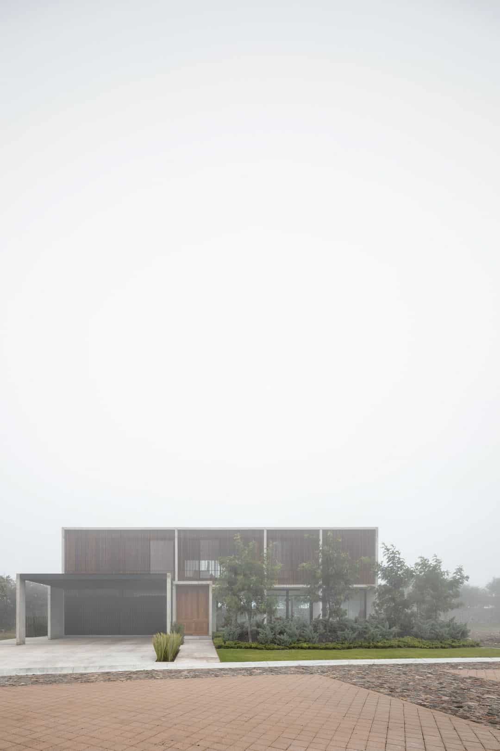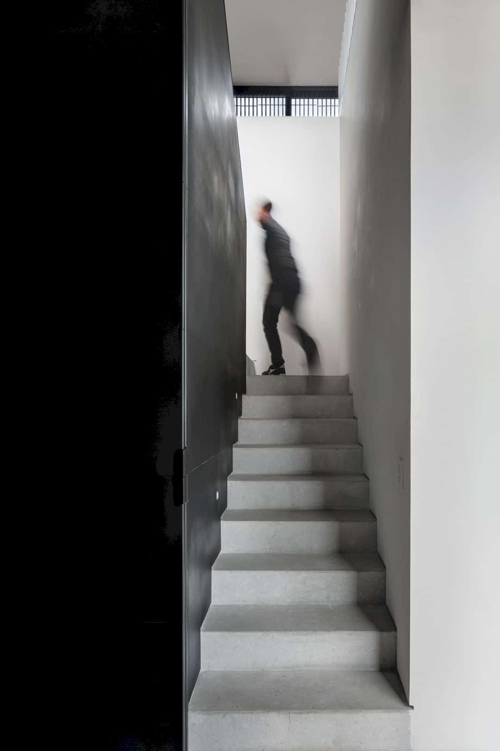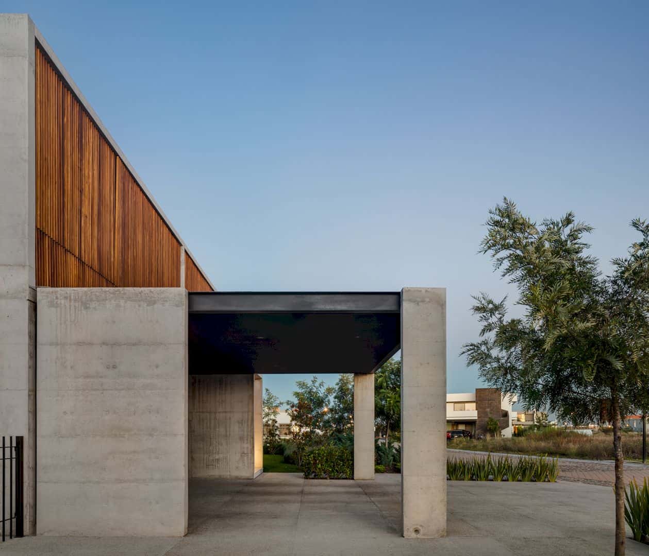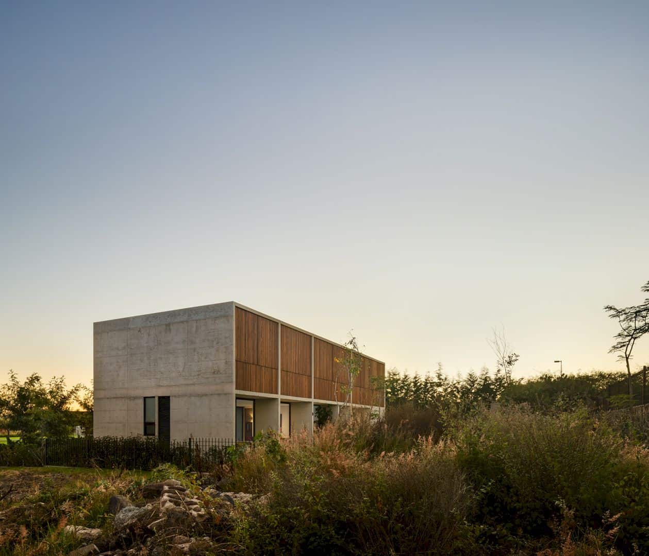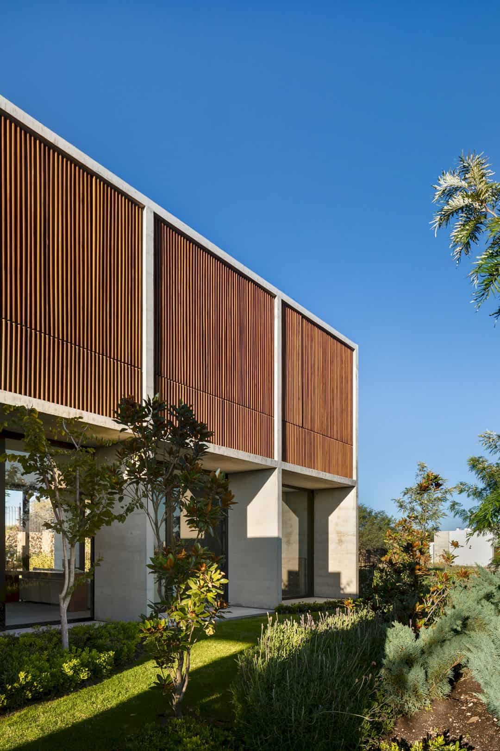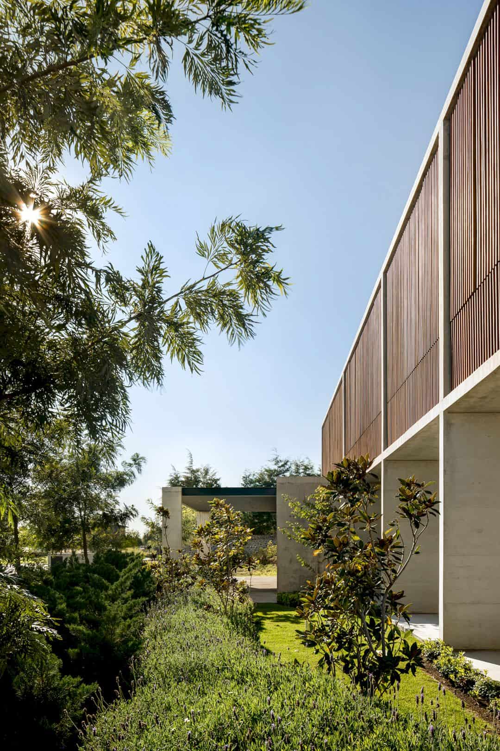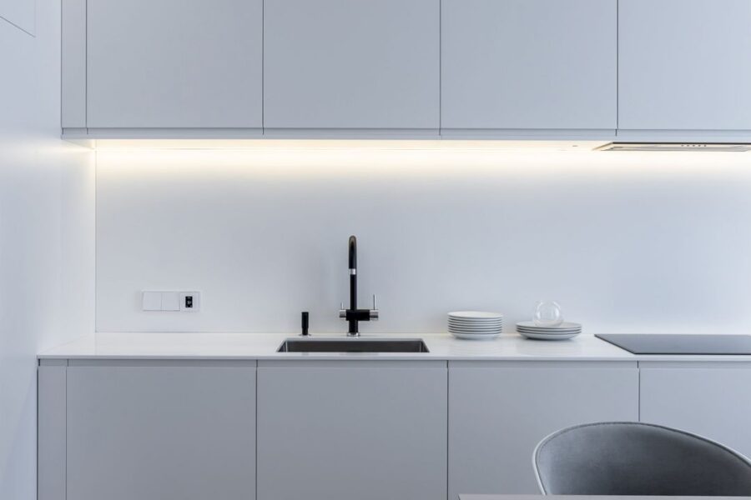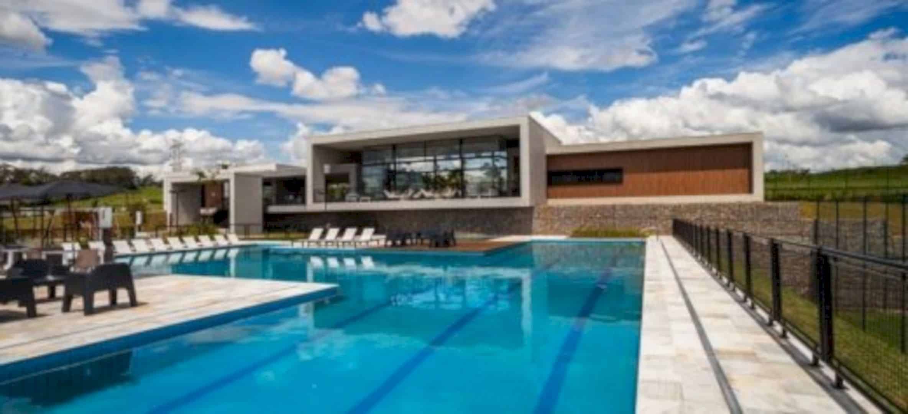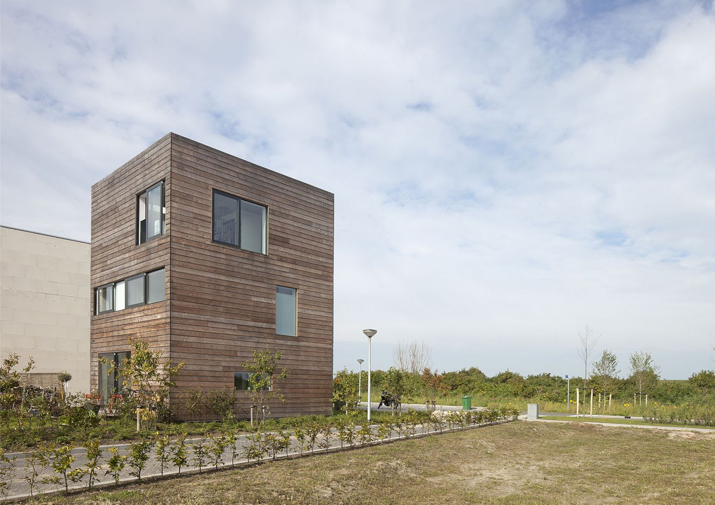Completed in 2019, Campanario is a 2019 project designed by Pérez Palacios Arquitectos Asociados. It is a 340m2 family residence located in a housing development in the city of Querétaro, México. The entire main facade of the house is covered by wooden skins which are in contrast with the concrete structure.
The Site
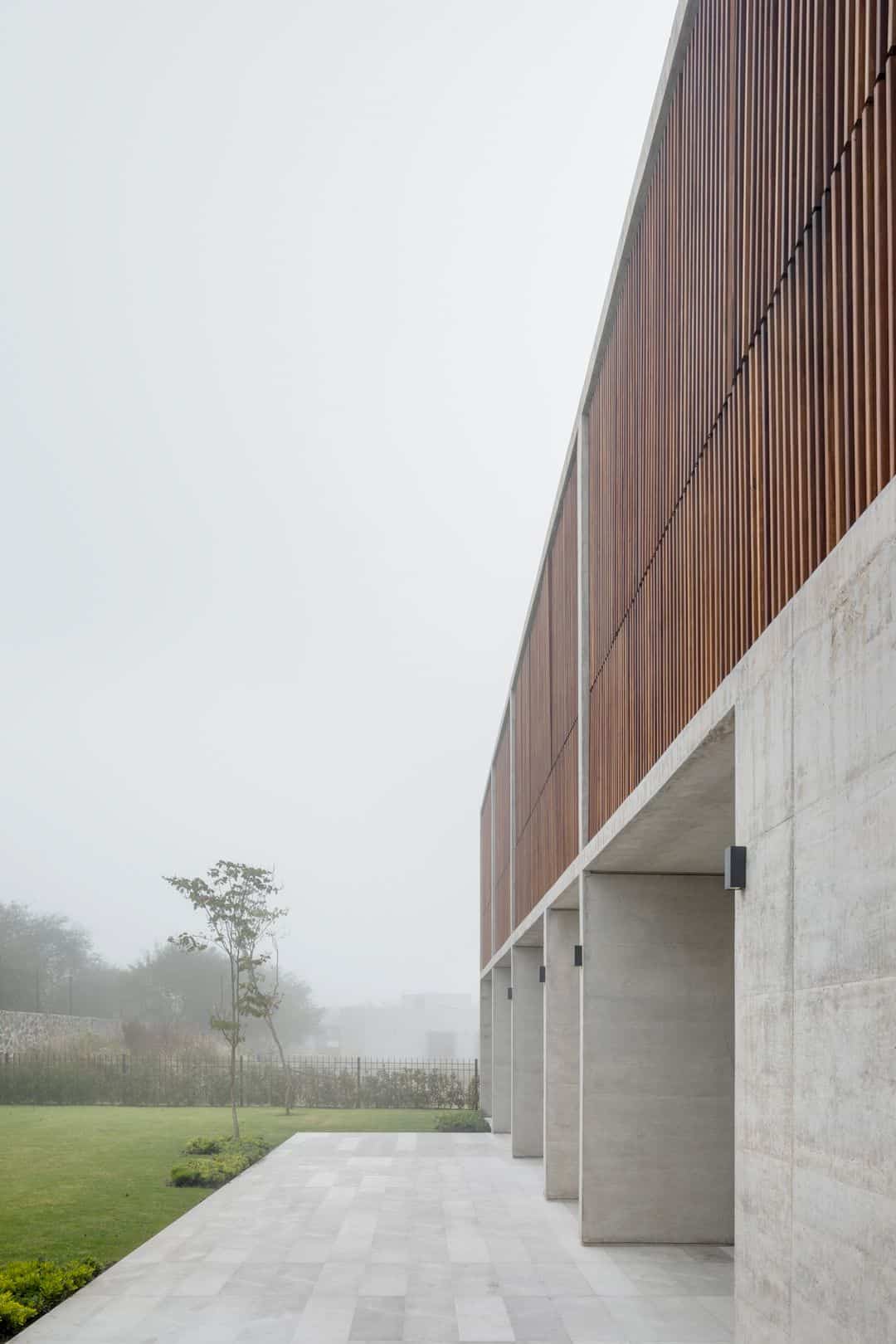
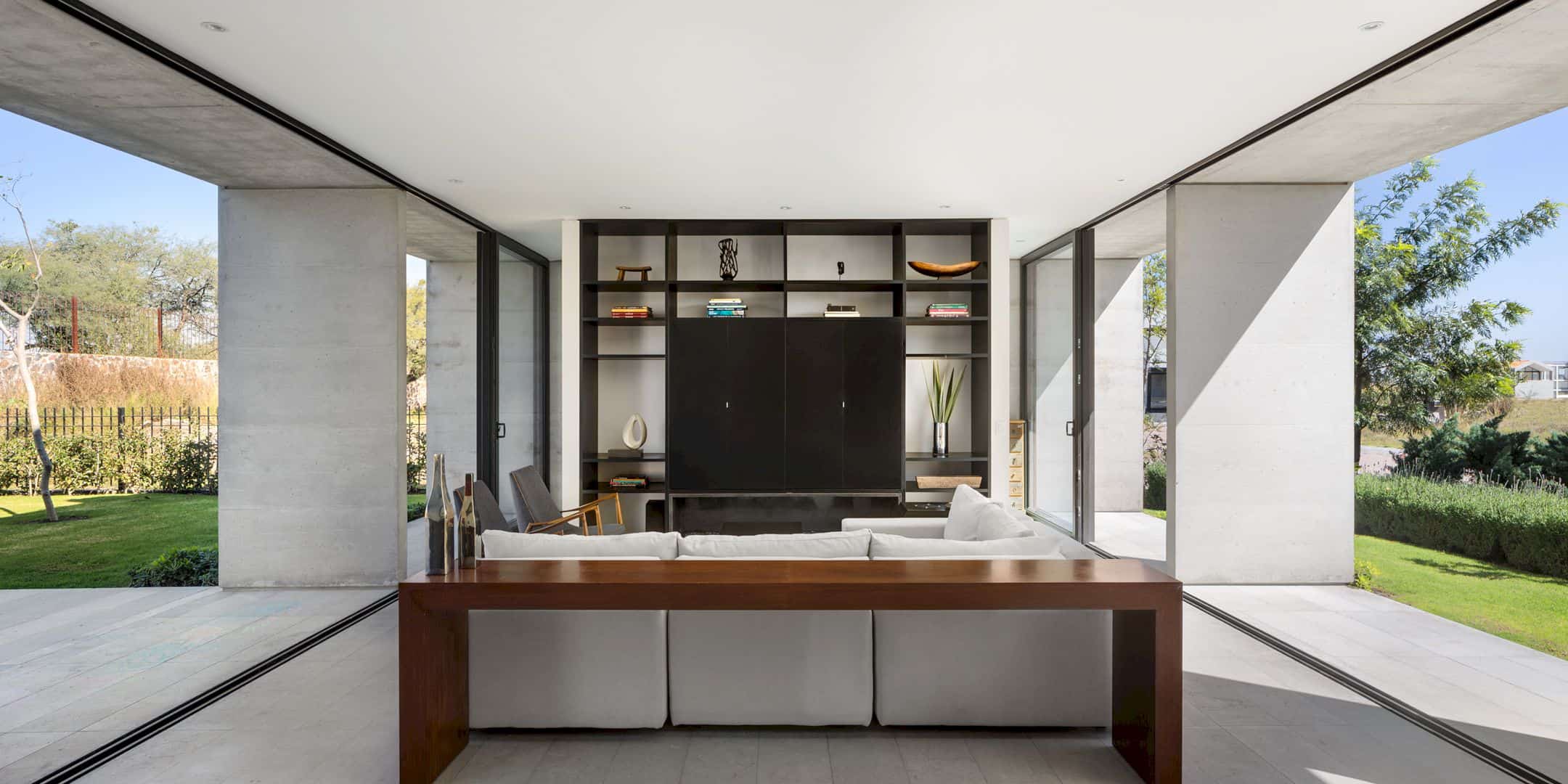
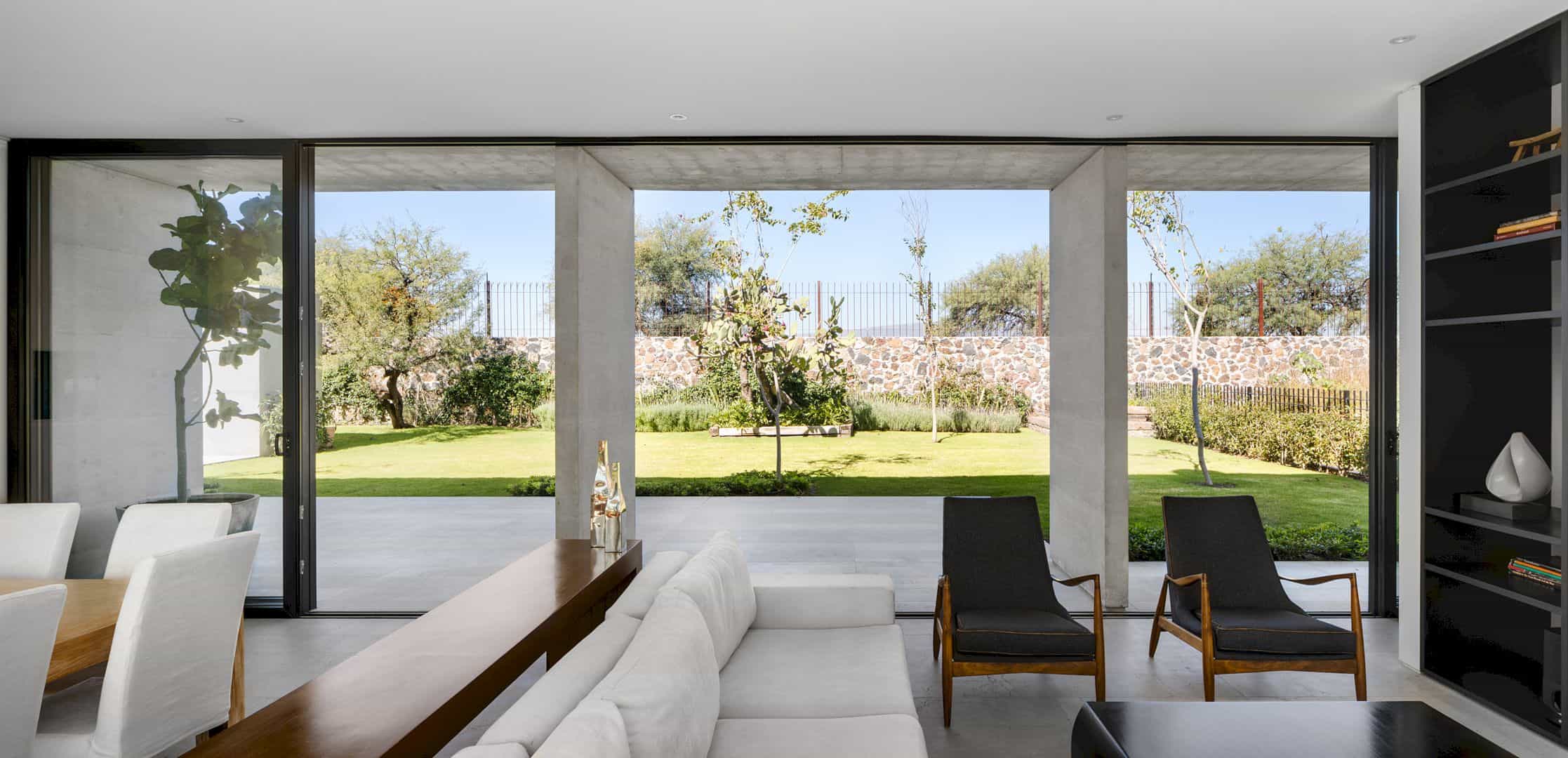
This house sits in a rectangular site with restrictions by developers. These restrictions give an important impact on the placement of the project that needs a free space at the back and front area. This free space provides the residents to have more entertaining spaces to enjoy the view and nature of the city around the house.
Design
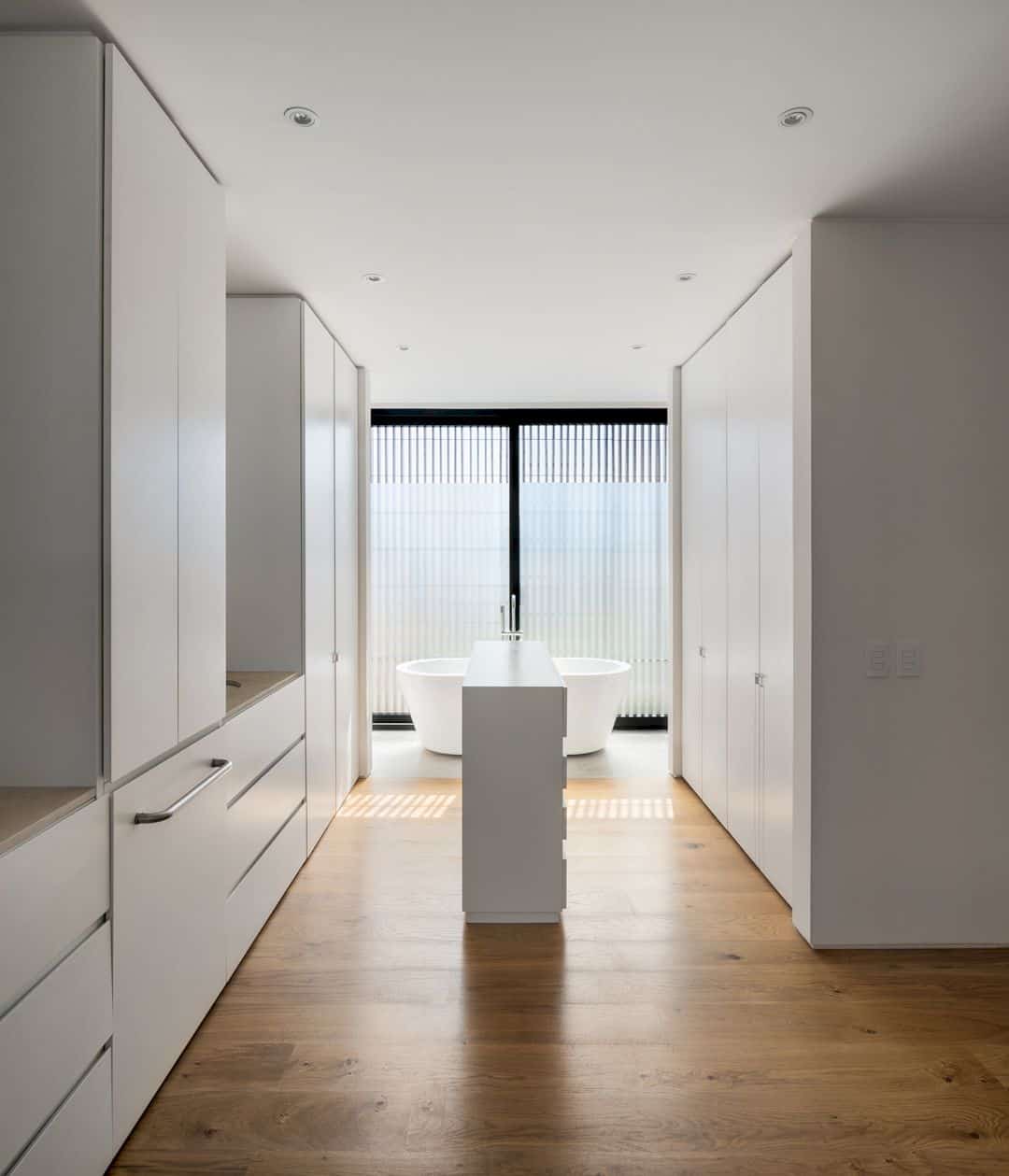
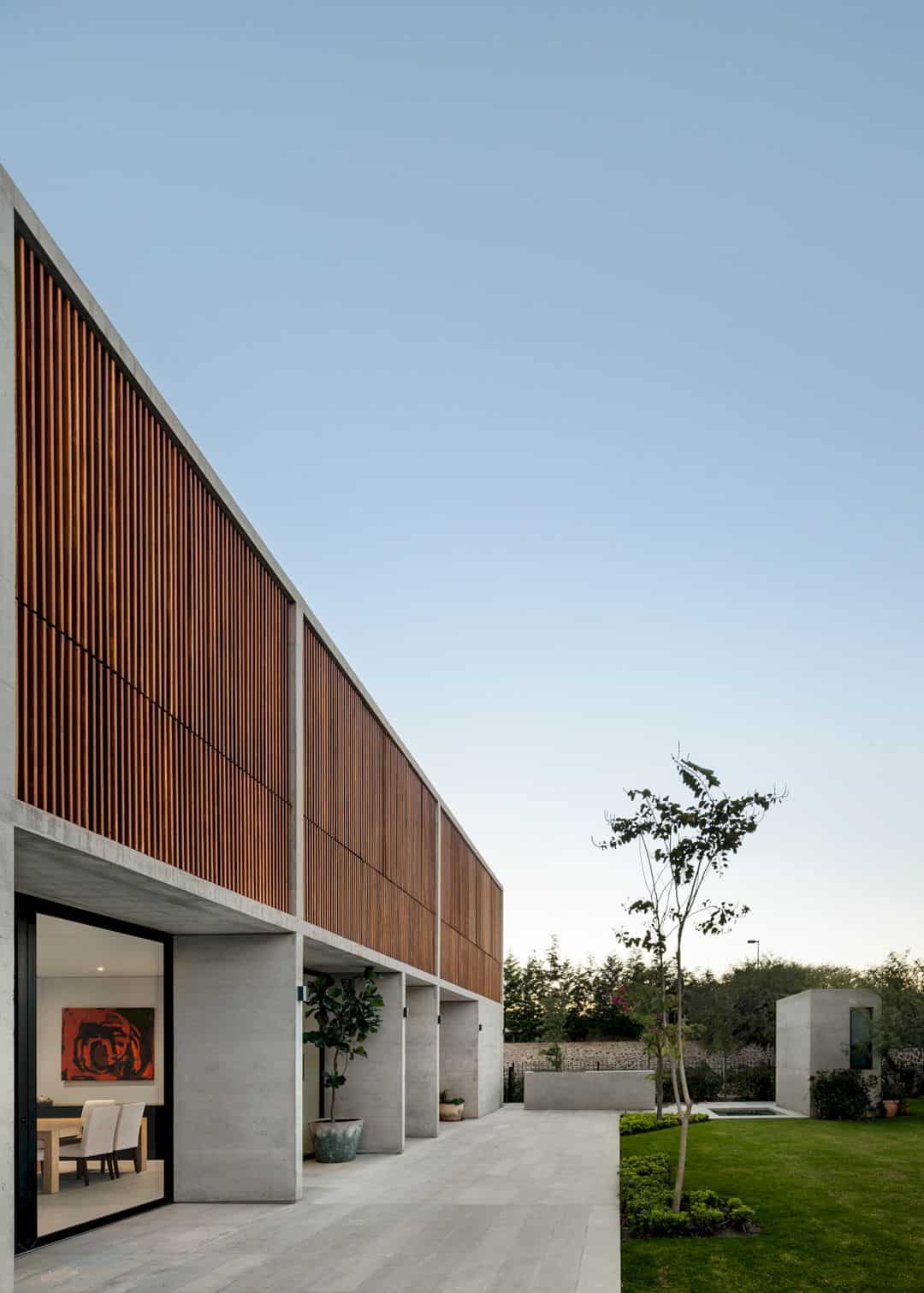
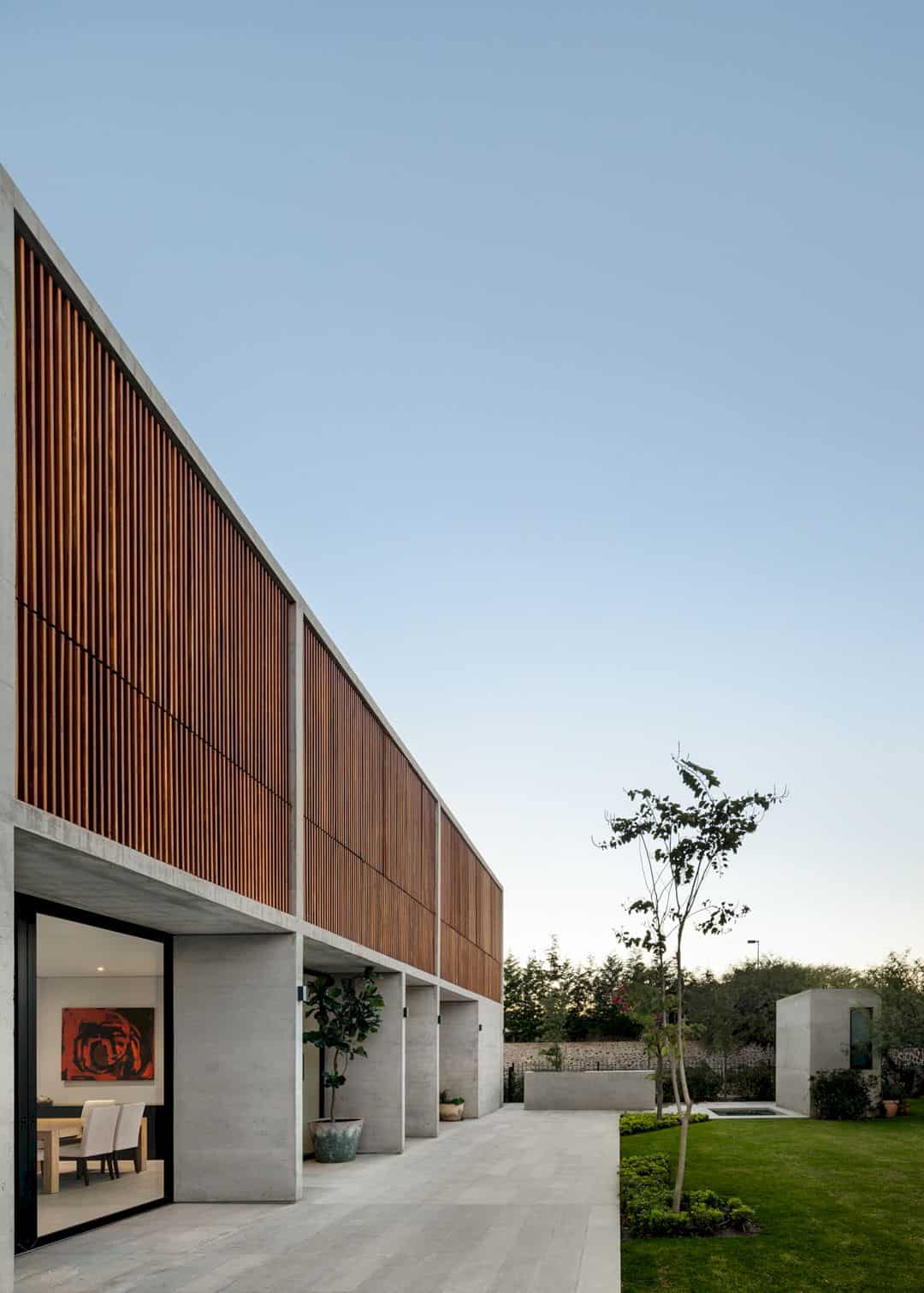
The restrictions by developers are also taken as having a single green space. This space is used where the house is to be located on top with a side-to-side condition. The program and structural project on the plan are arranged to respect this side-to-side condition. It can generate the open space flow on the ground-floor plan and also major view openings on the first-floor plan. All bedrooms are located on this floor.
Structure
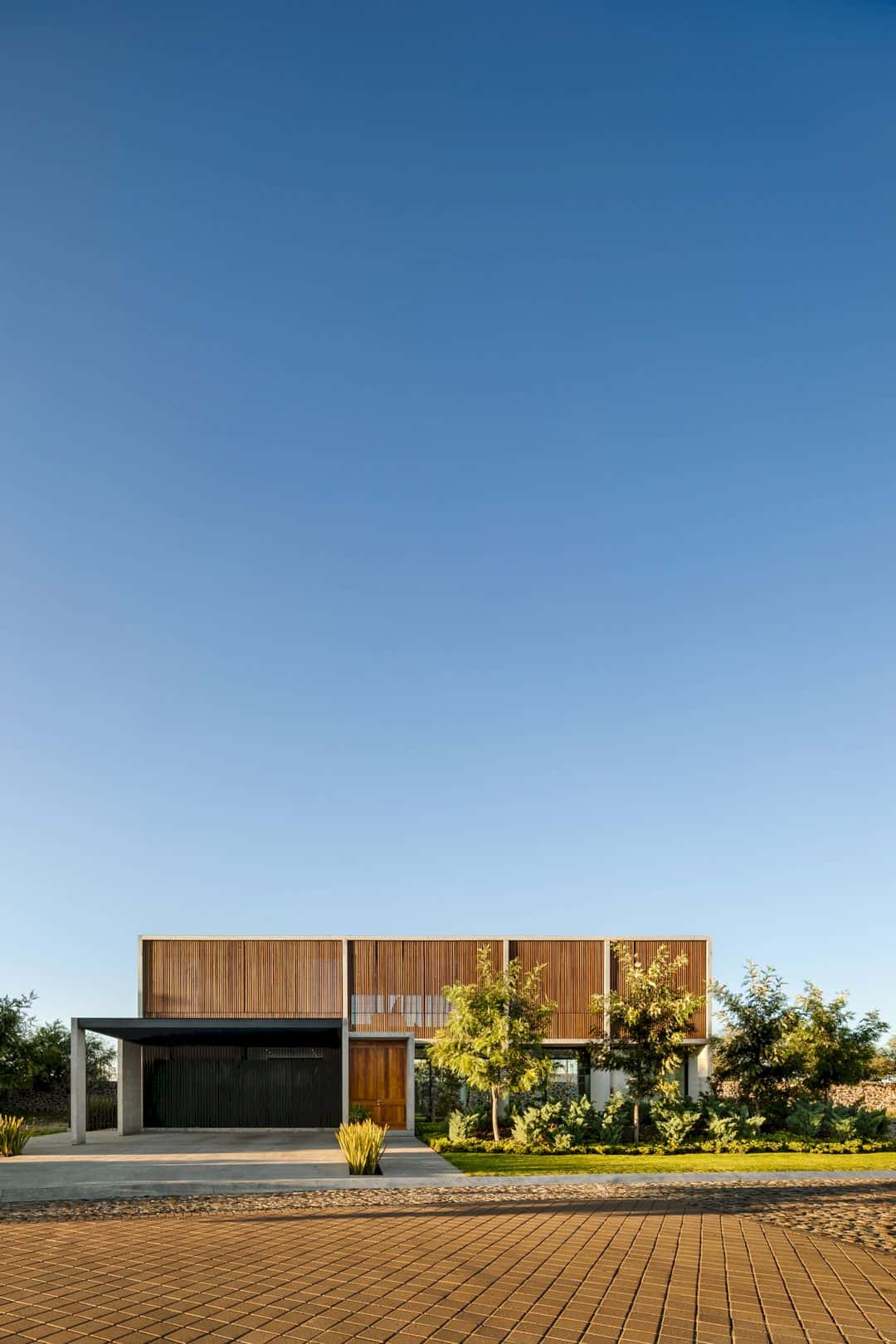
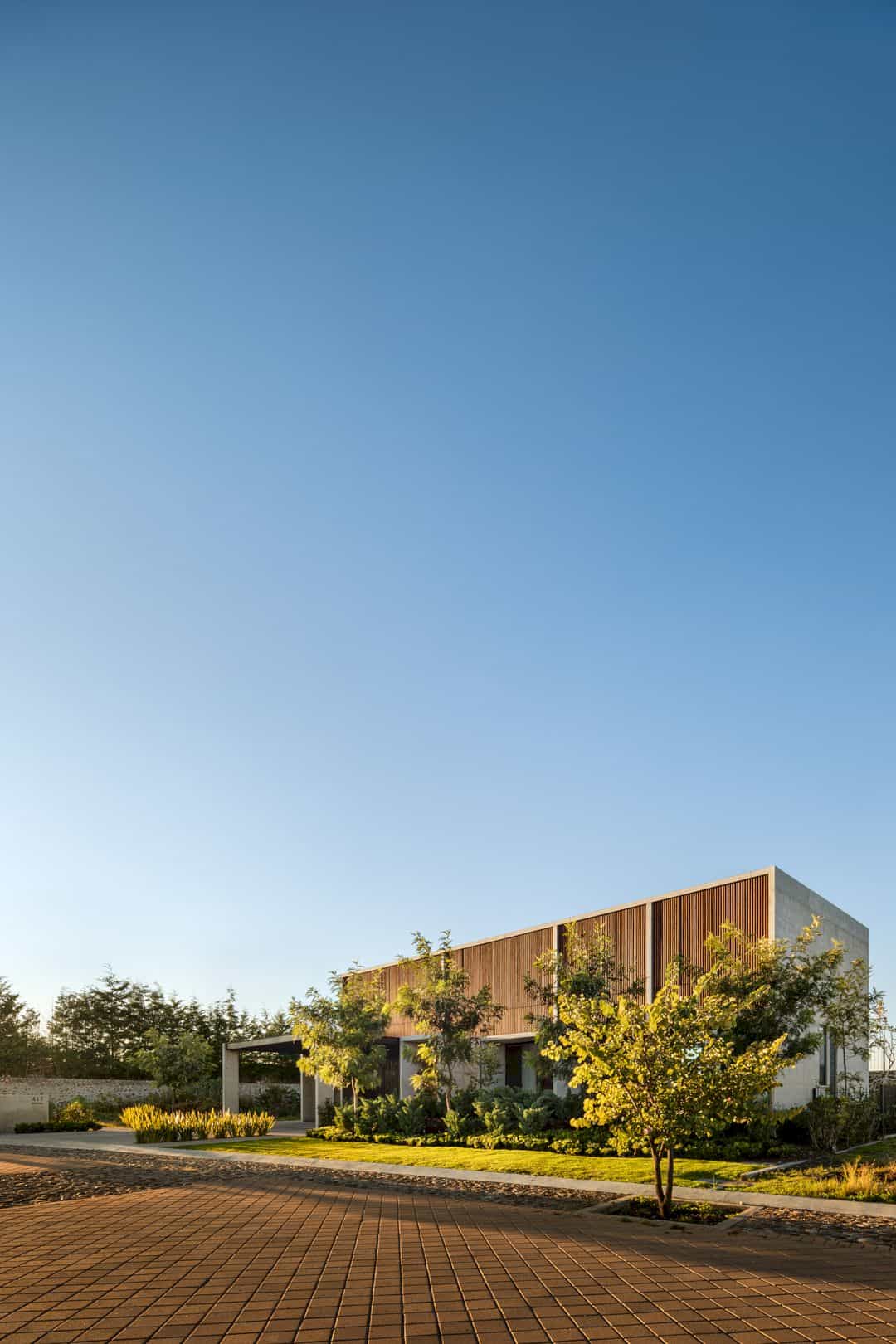
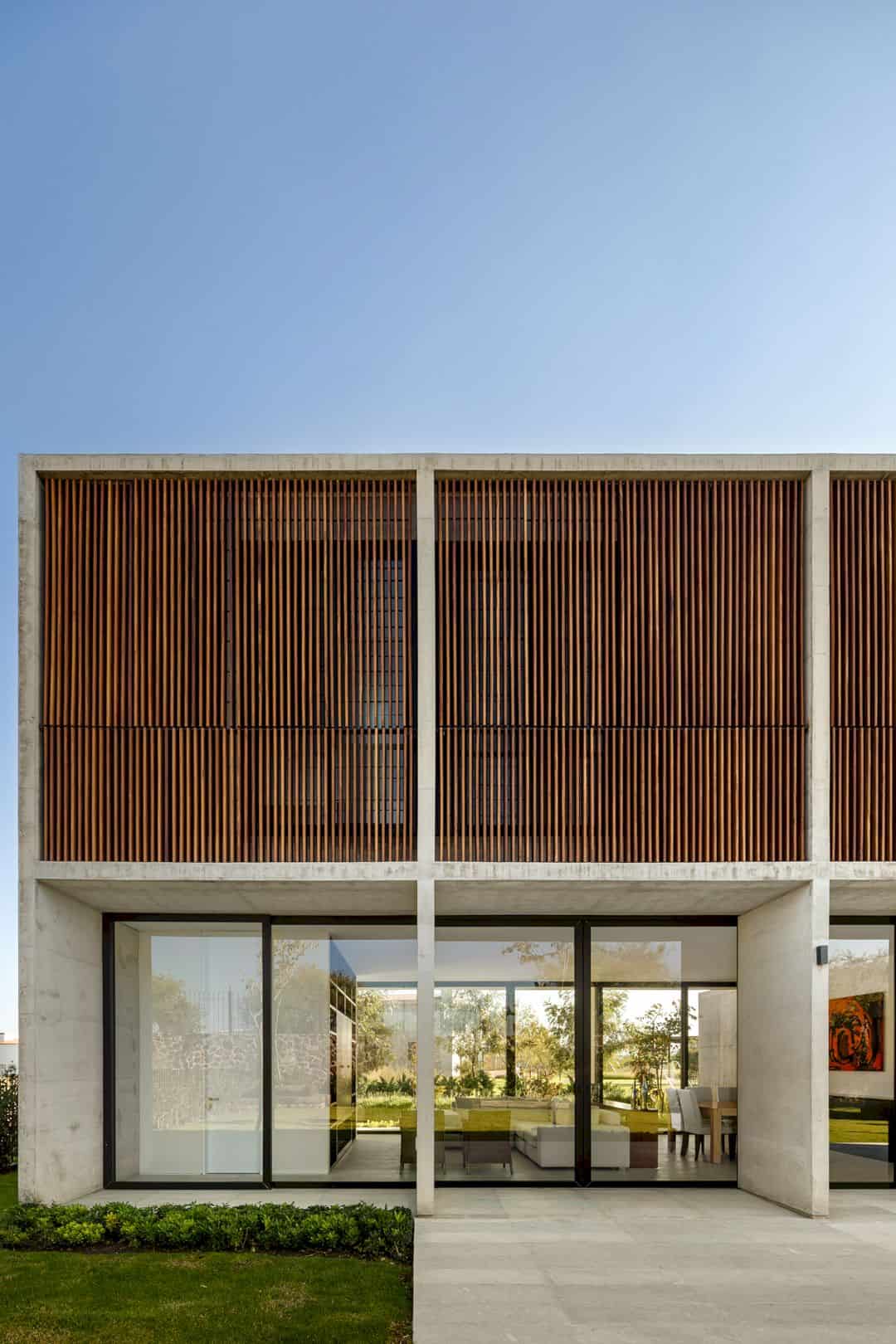
Light and privacy control is required in this house, so a second wooden skin is added to cover the entire house’s main facade. This skin is in contrast with the bare concrete structure of the house. With the combination of this wooden skin and concrete structure, a unique and awesome house can be provided together with its flat roof and rectangular form.
Rooms
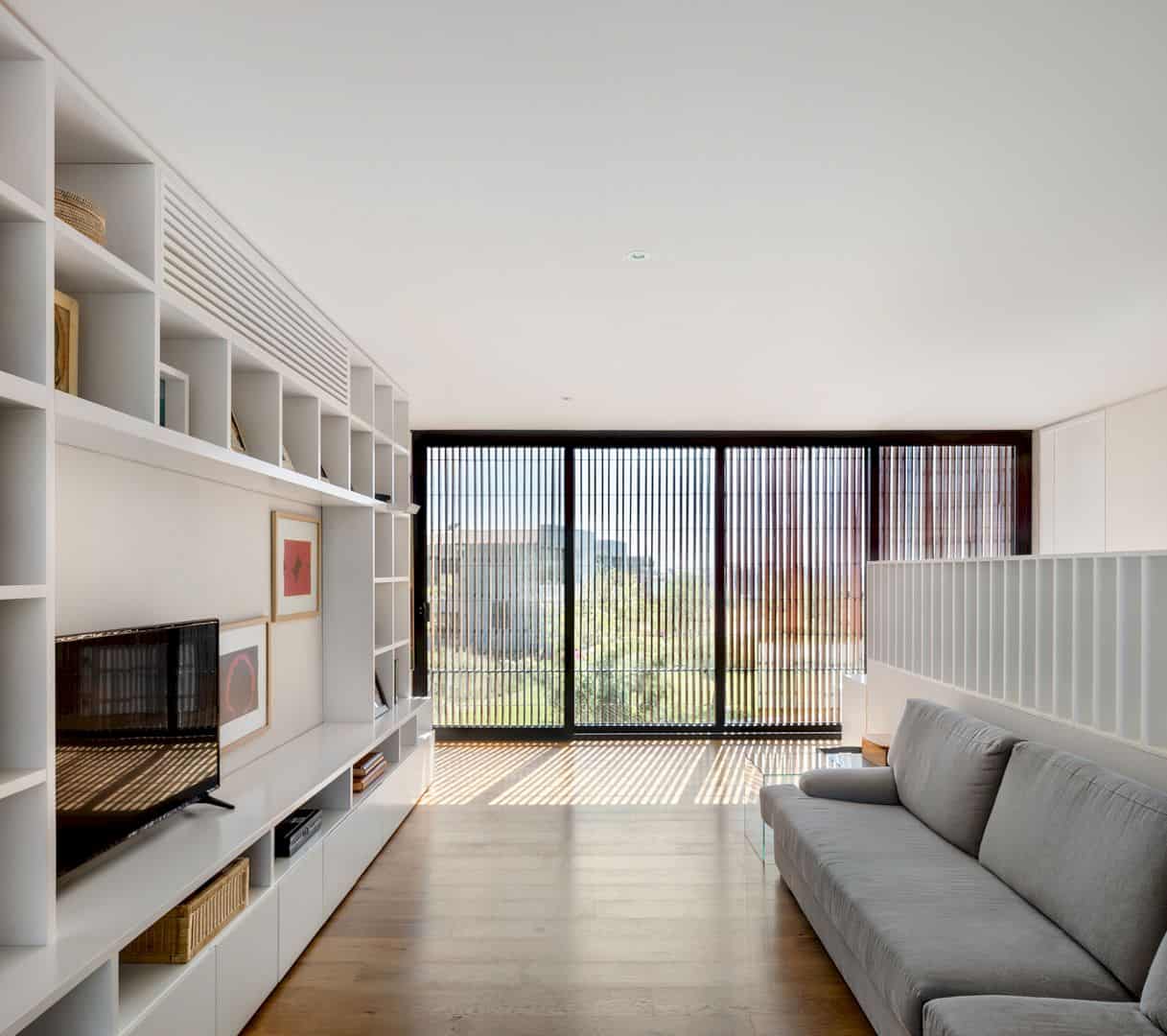
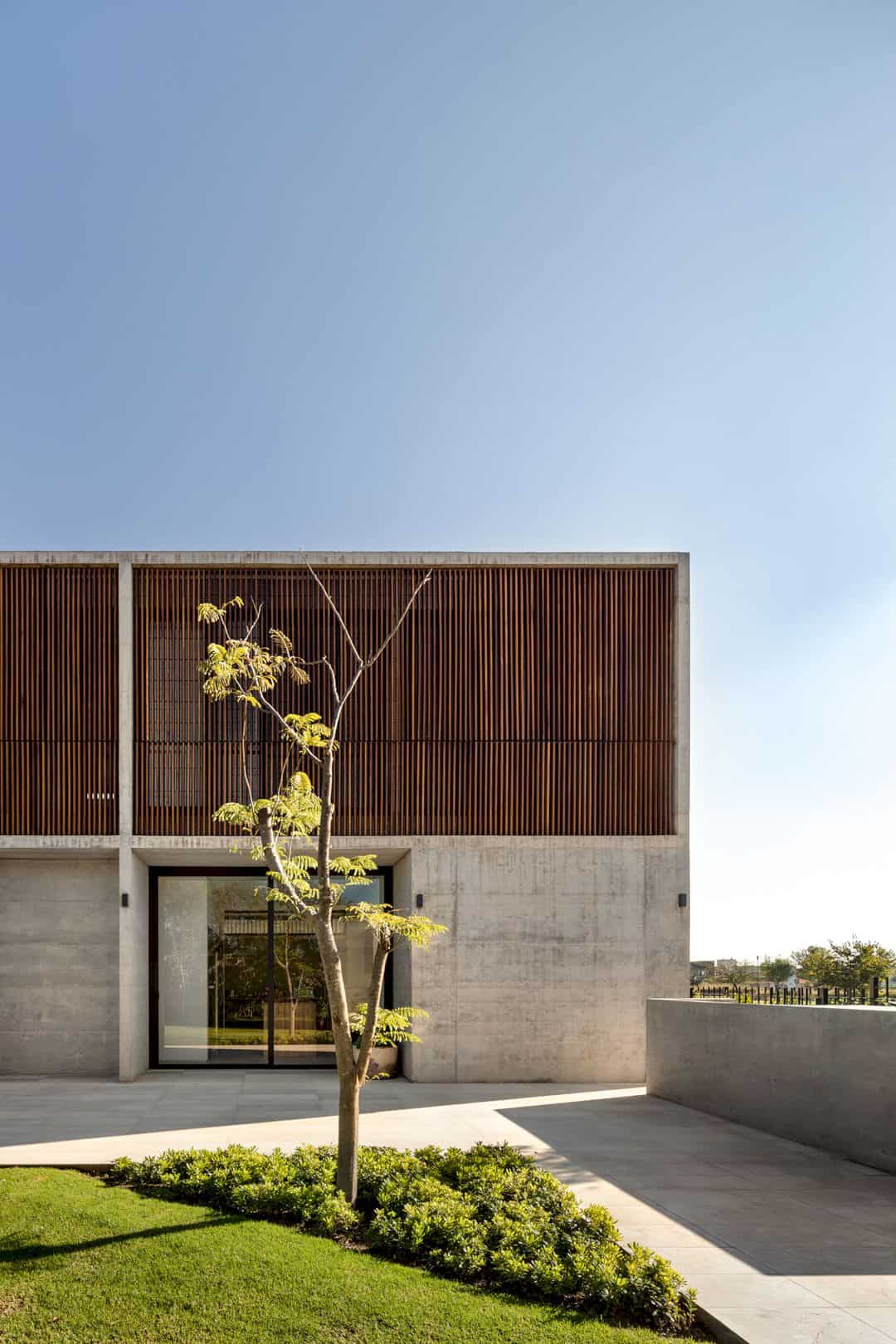
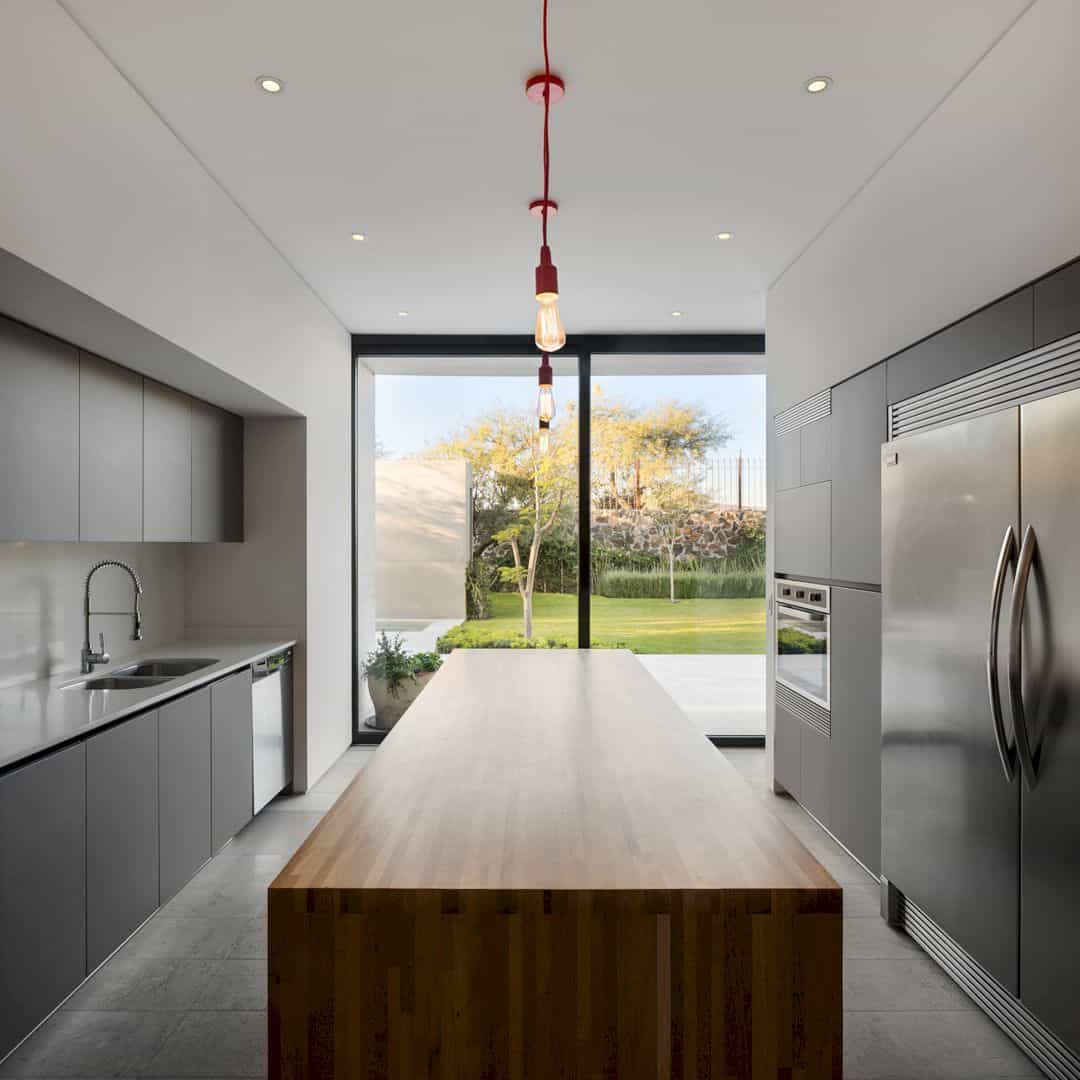
The rooms are designed in white without too many details. In the living area, the intensity of the light can be controlled using the door’s shades. For the kitchen, a grey kitchen set is combined with a beautiful wooden kitchen island to bring nature accents into the house. From this kitchen, the residents also can enjoy the view outside the house through the glazed walls.
Campanario Gallery
Photographer: Rafael Gamo
Discover more from Futurist Architecture
Subscribe to get the latest posts sent to your email.
