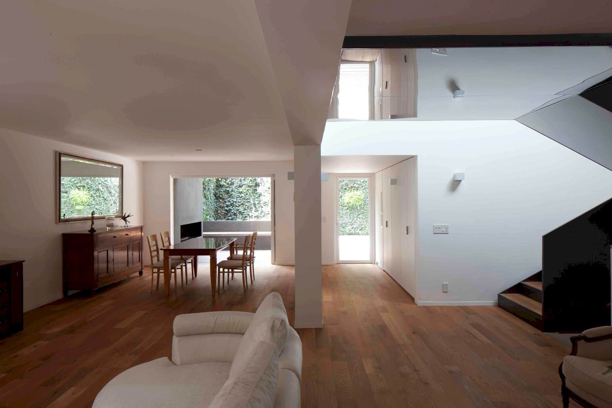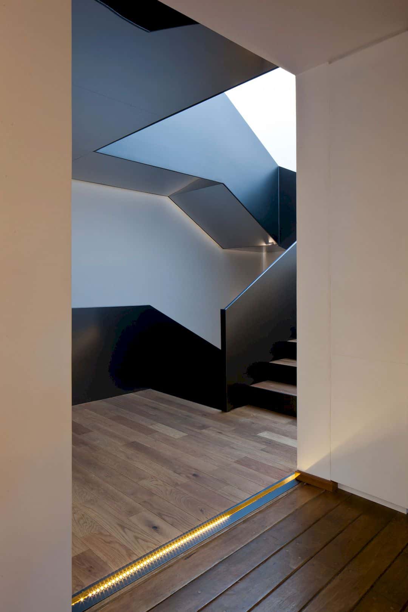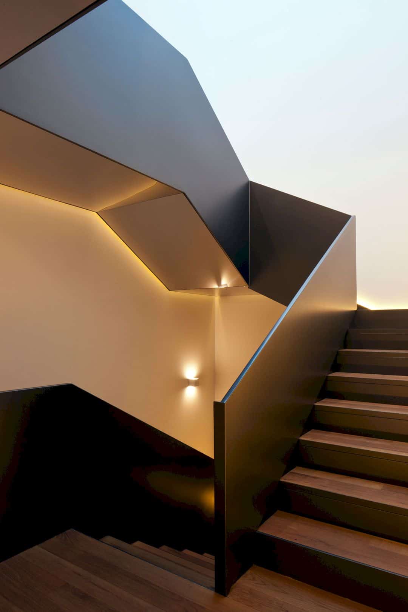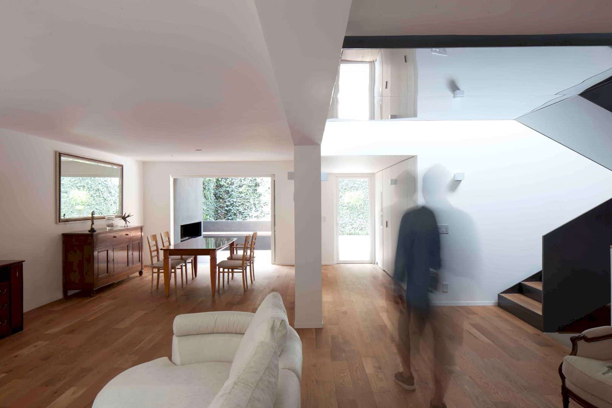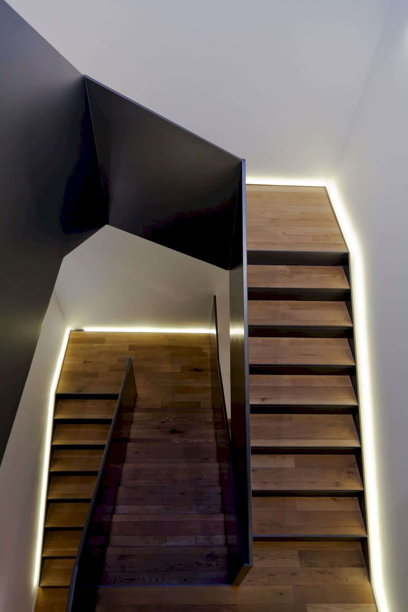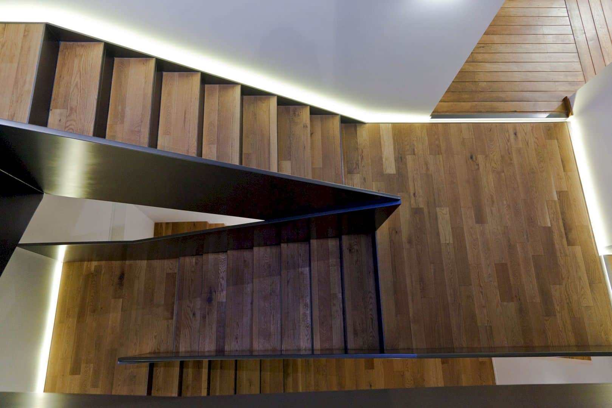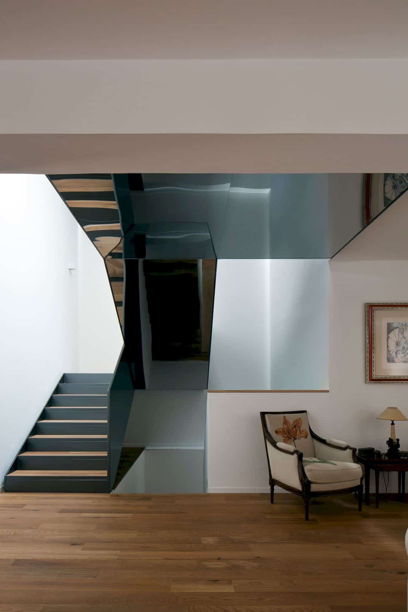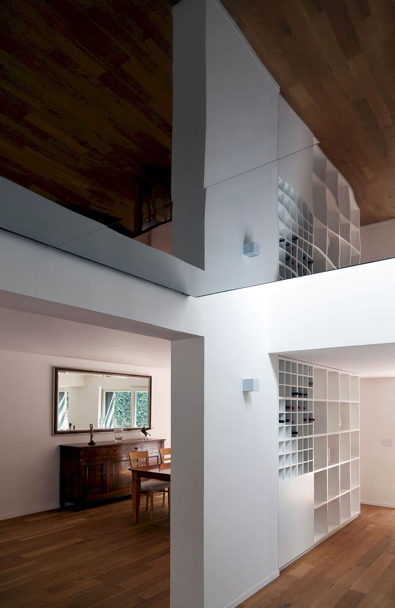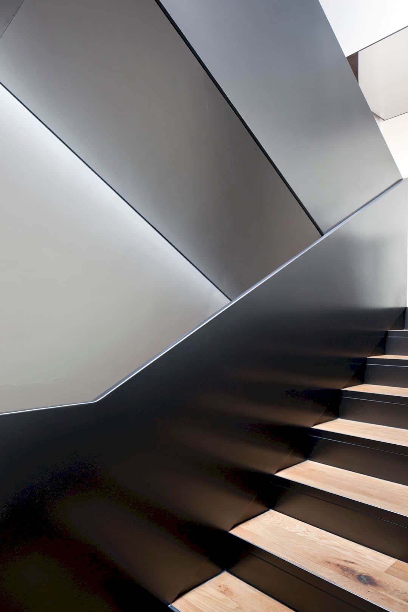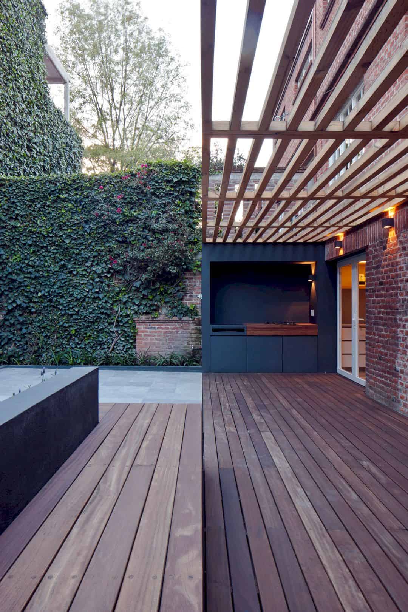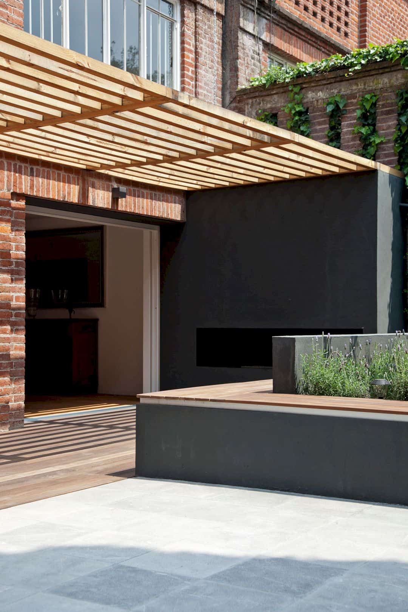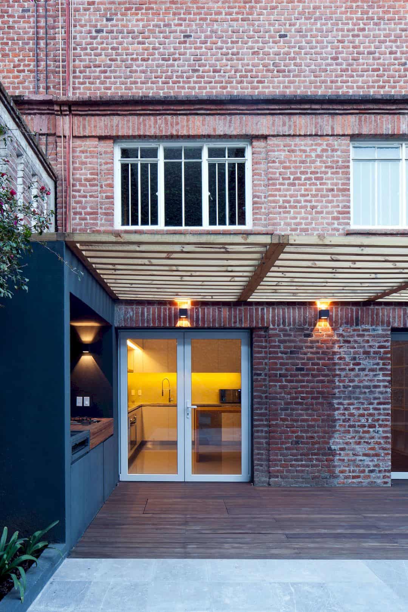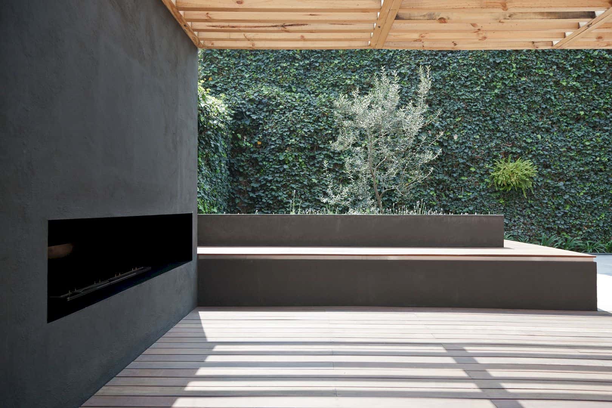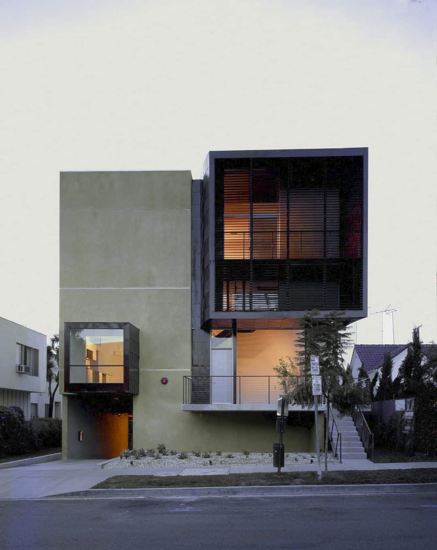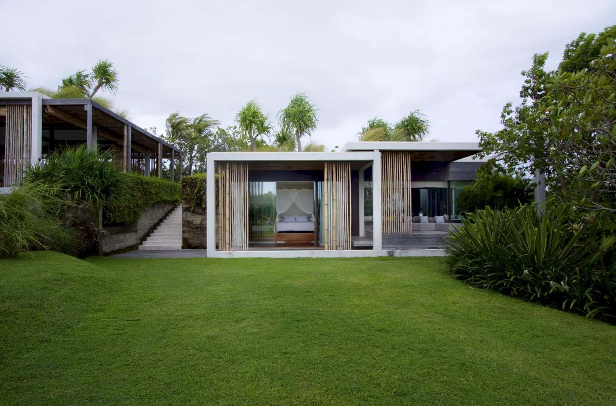Located in San Ángel, in southern Mexico City, it is a remodeling and reconfiguration project of a house designed by Pérez Palacios Arquitectos Asociados. Camelia is a residential project completed in 2013 with 300m2 in size. The elements of this house are connected by the horizontal and vertical circulations while the staircase is convinced as a sculptural object for the interior.
Overview
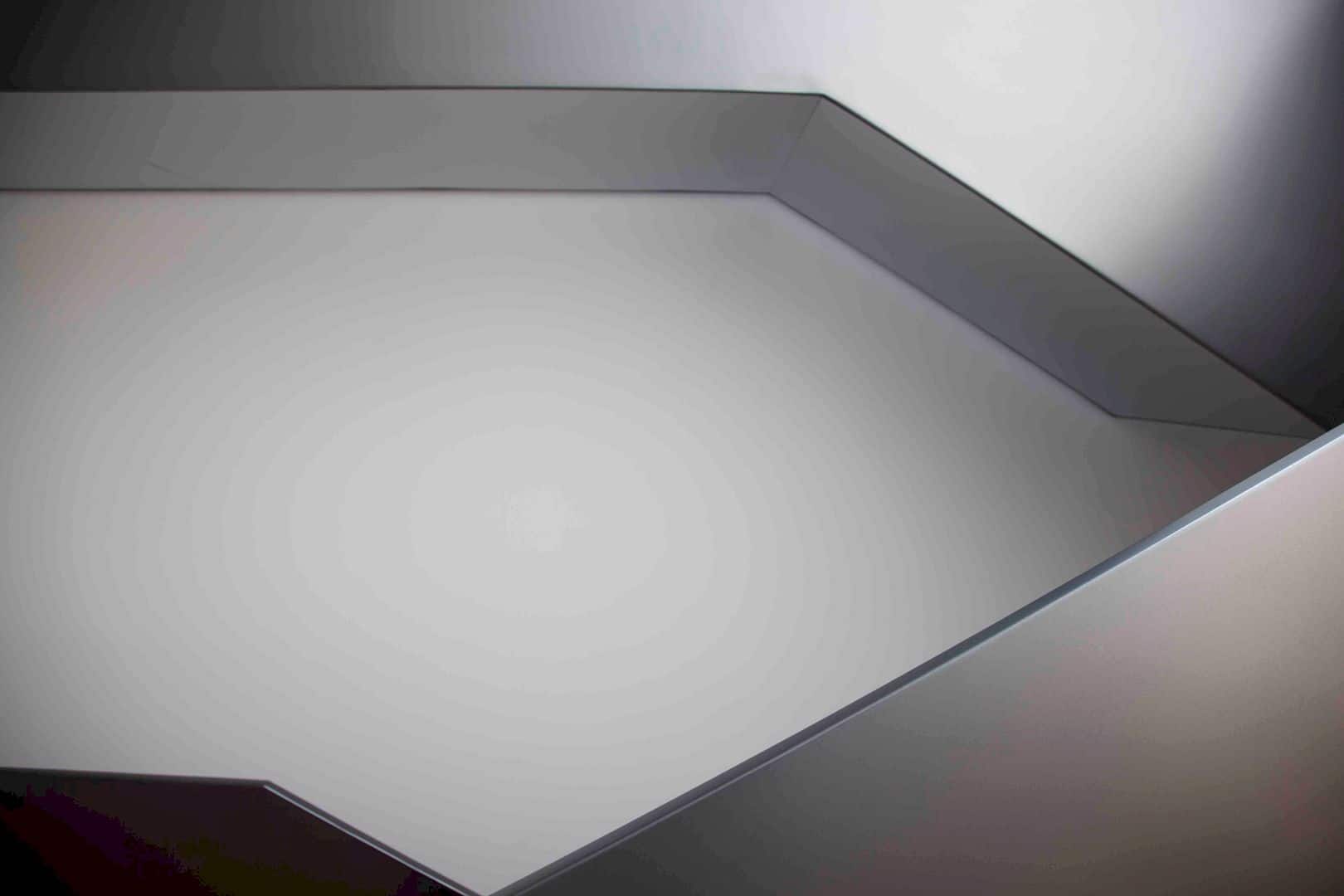
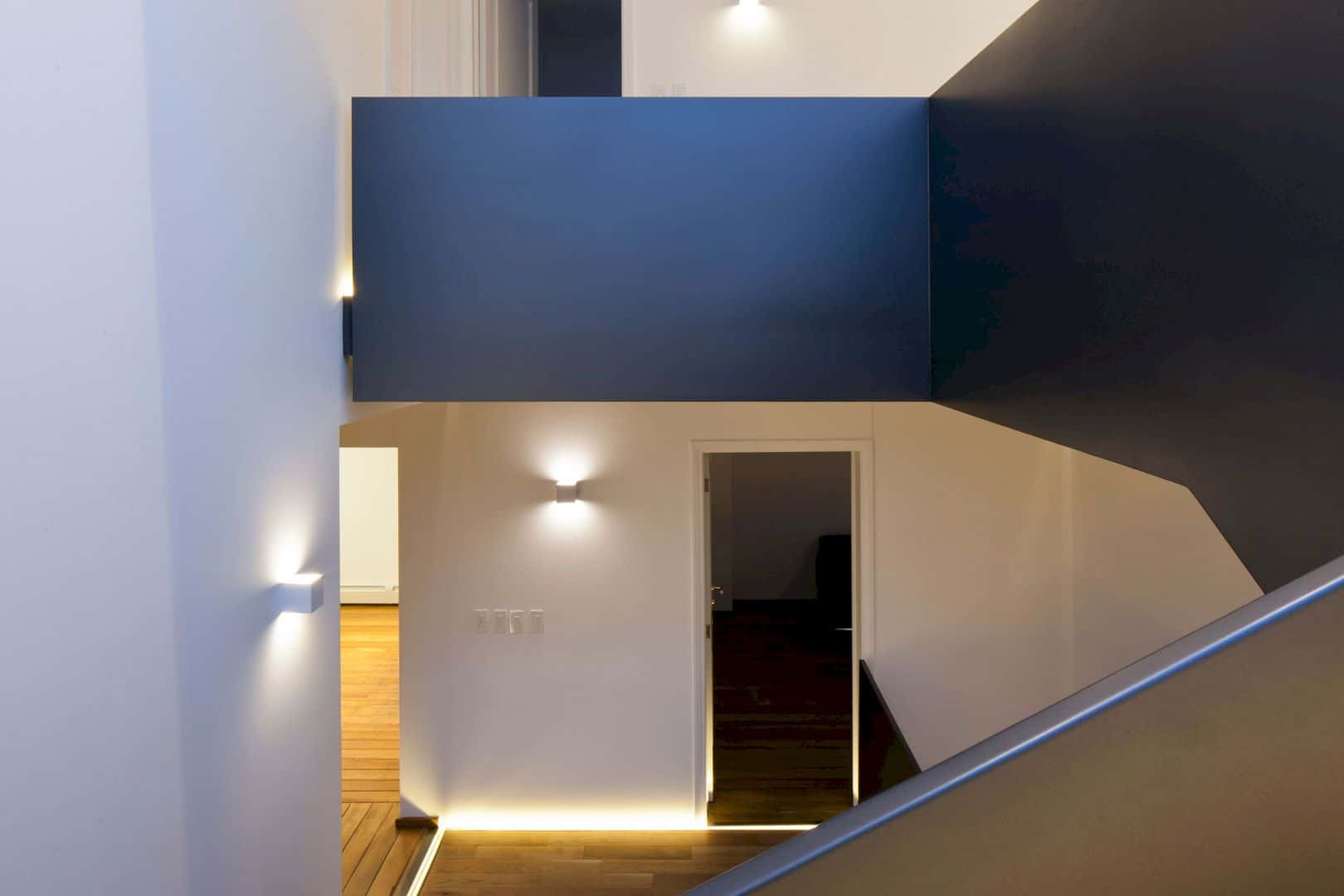
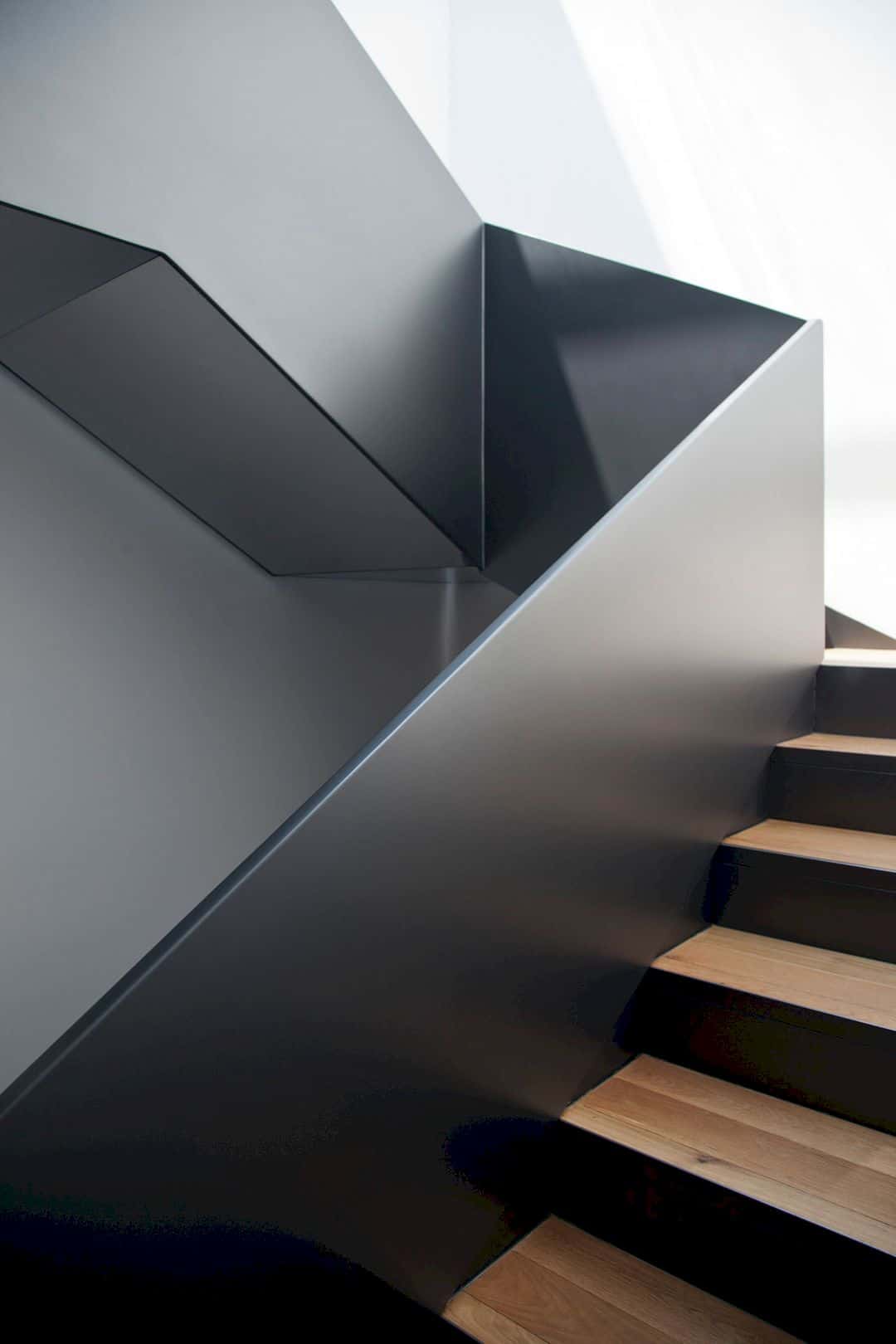
There are three levels in this house and no parking lot. The spaces are distributed around the load-bearing walls, giving a sense of tightness to the house and providing no entries of natural light. Due to these conditions, the remodeling project includes the horizontal and vertical circulations that used as linking elements and a staircase as a sculptural object inserted within the house’s existing structure.
Design
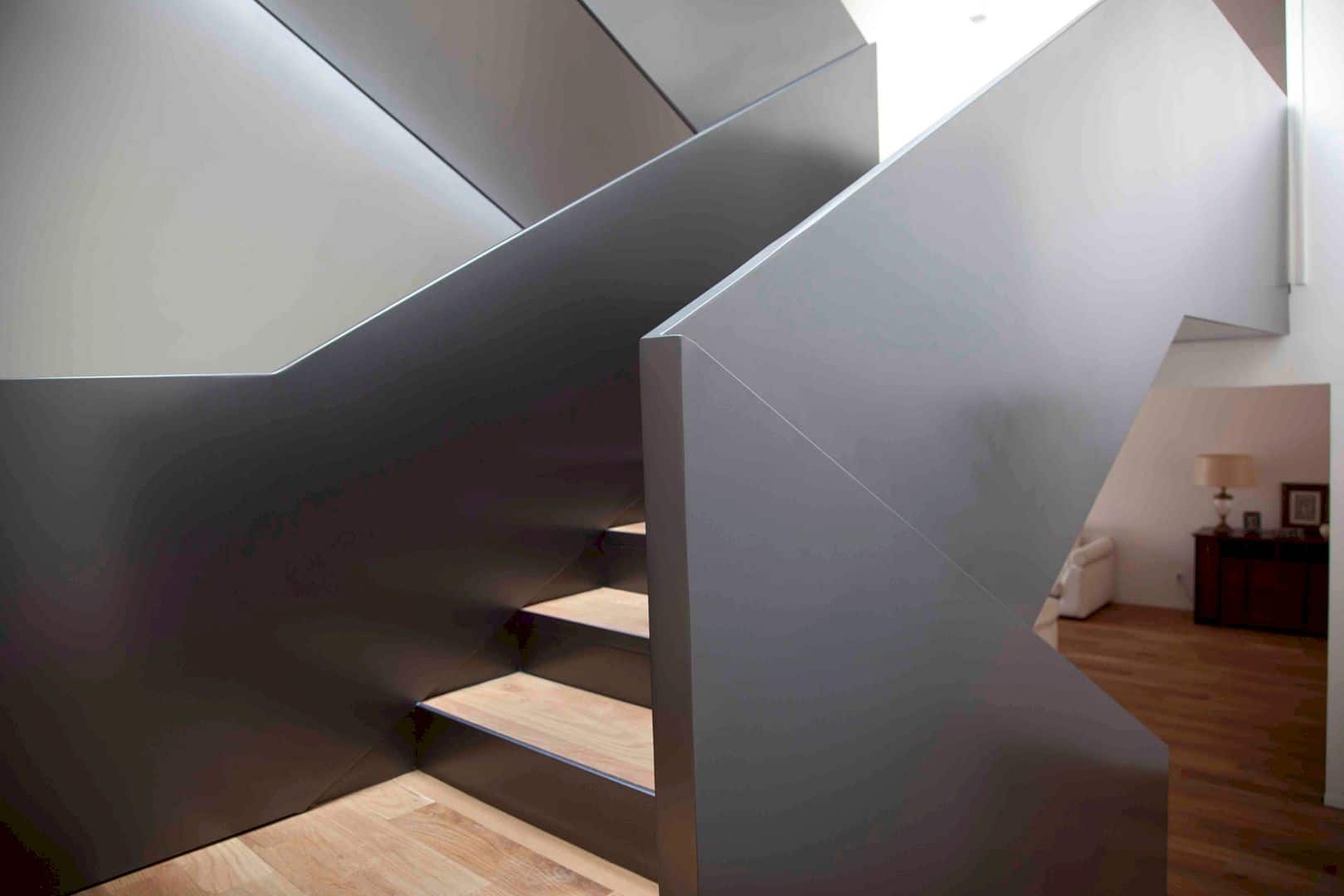
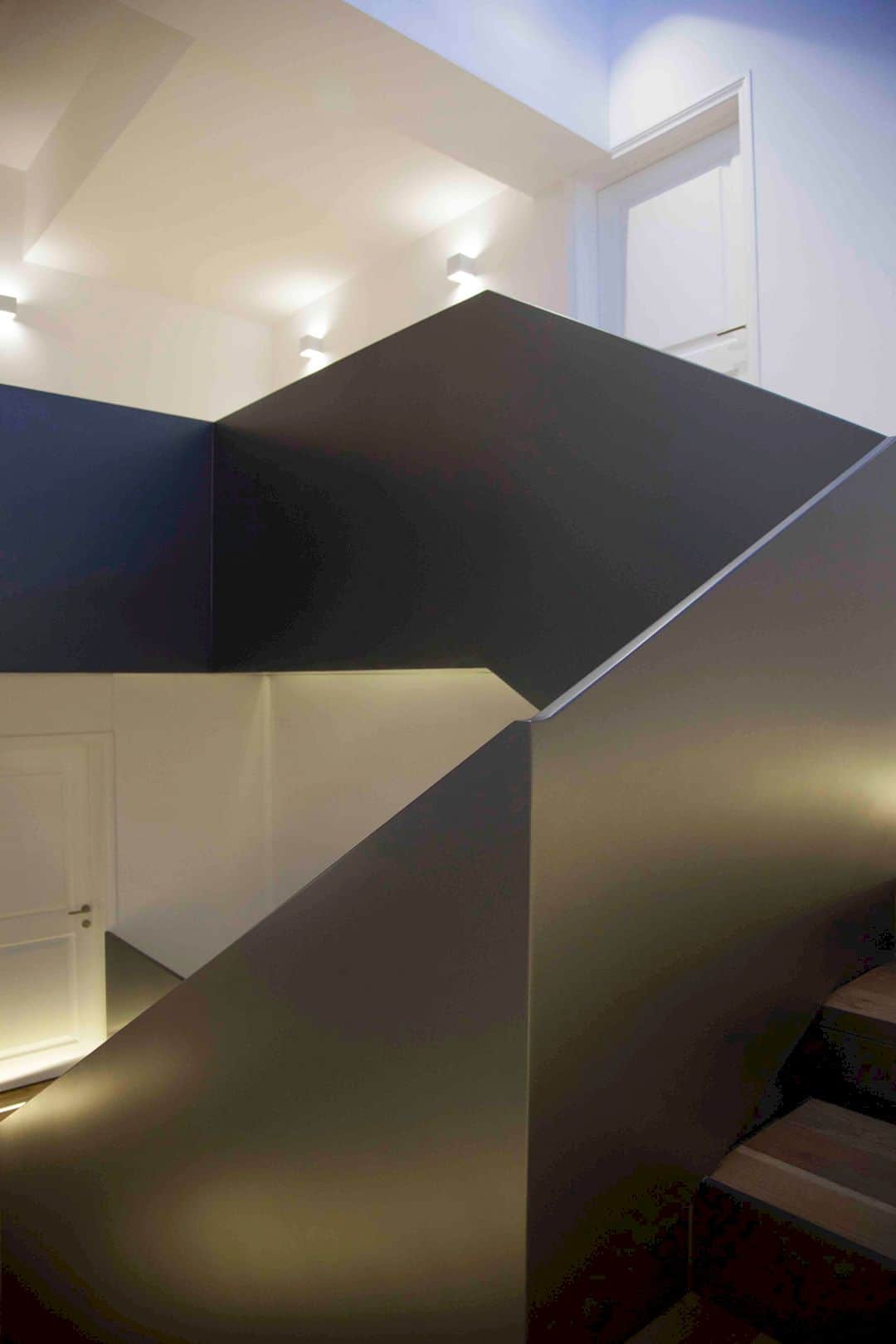
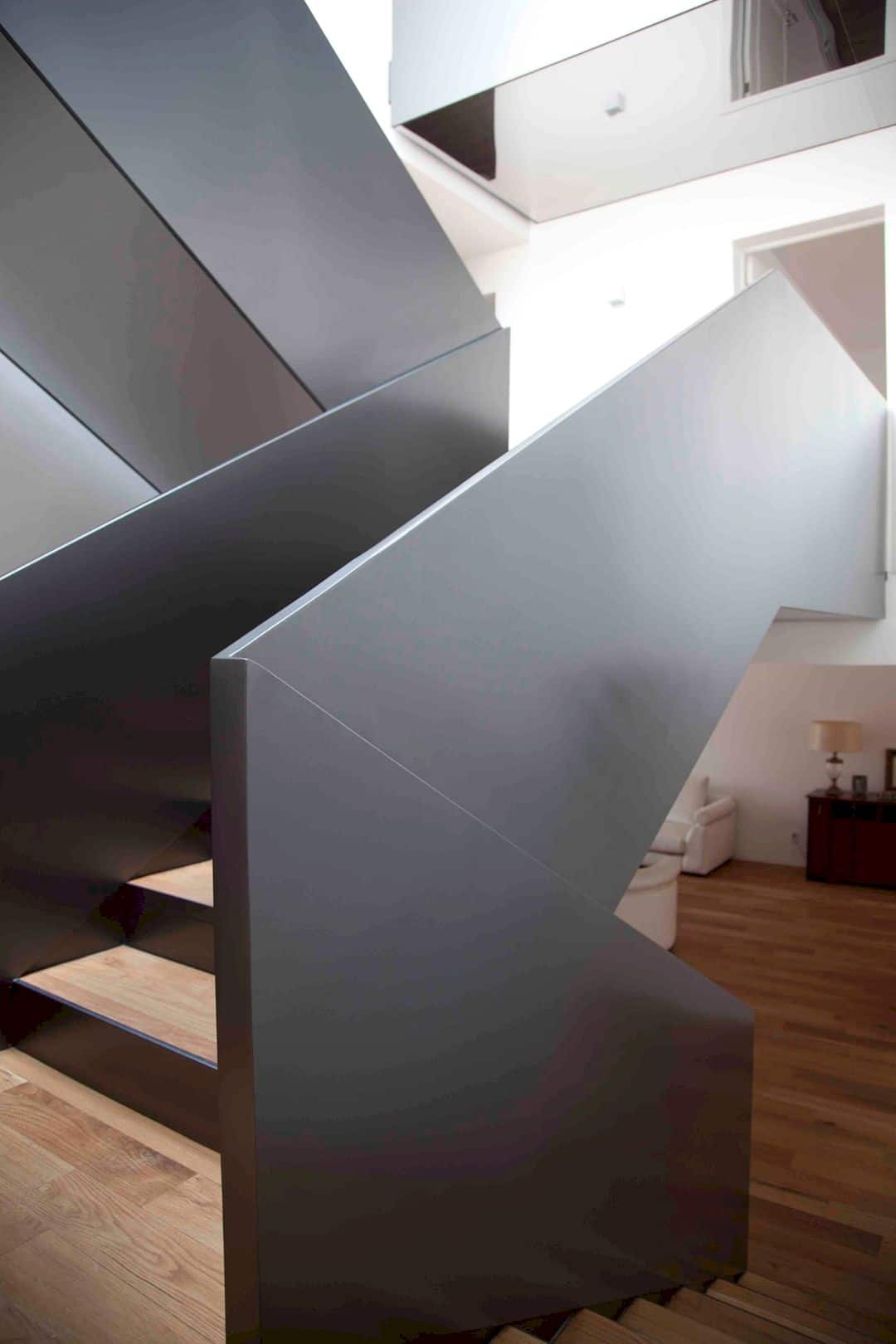
The horizontal and vertical circulations are set as linking elements, creating a sense of movement inside the house. This way can give each space more direct sunlight entrance and amplitude. The facade is left untouched to respect the house original style. For the parking space, the architect adds a basement.
Interior
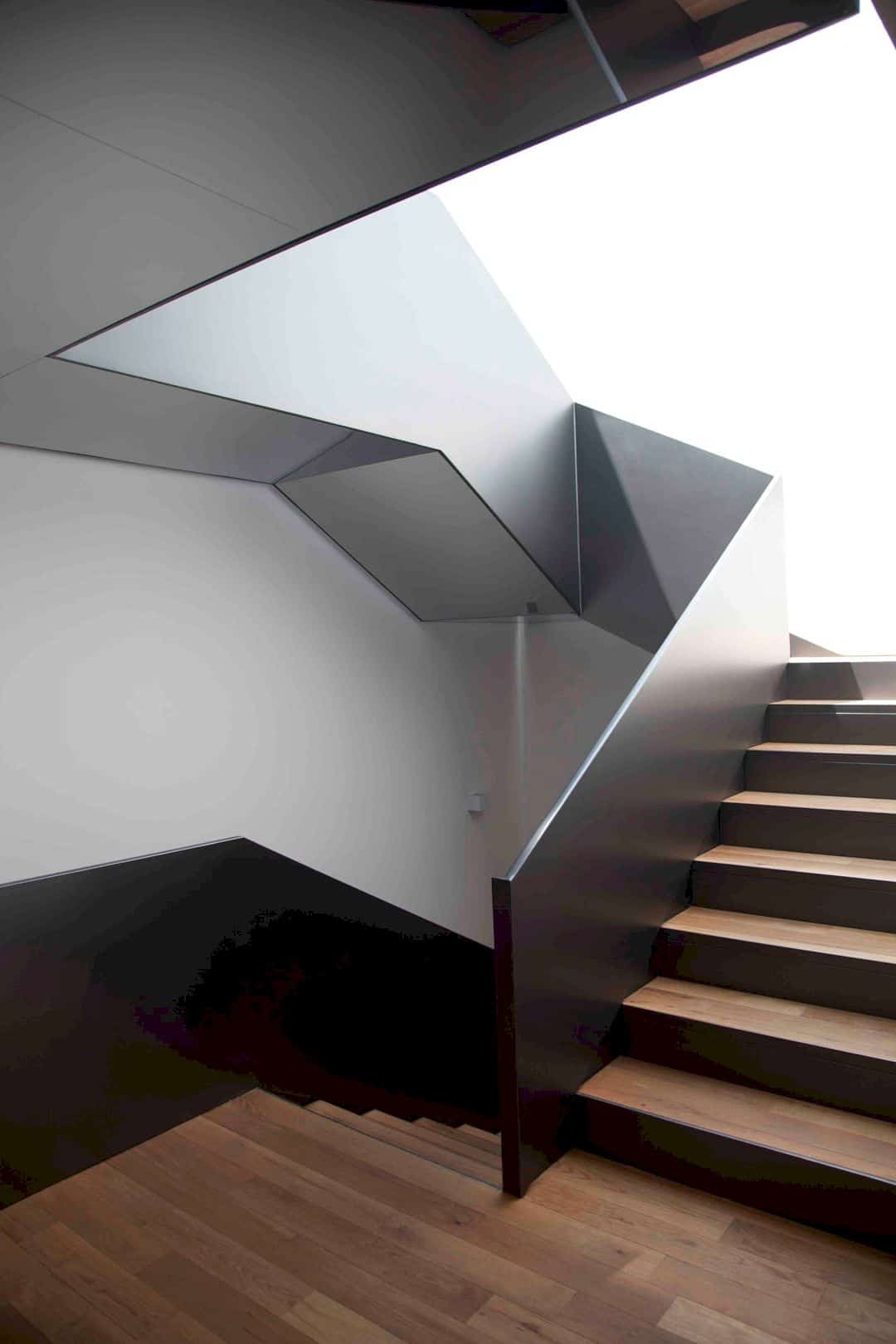
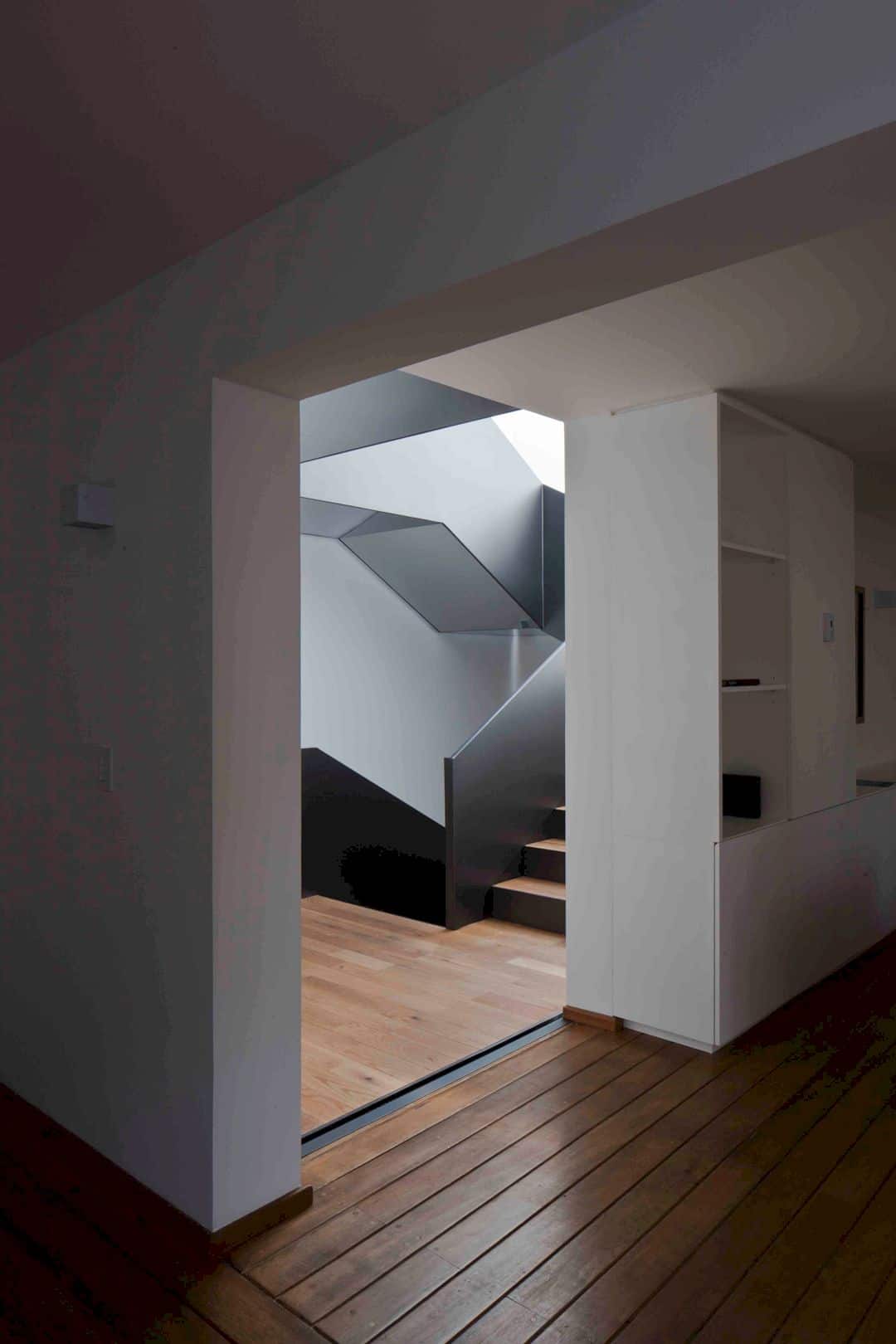
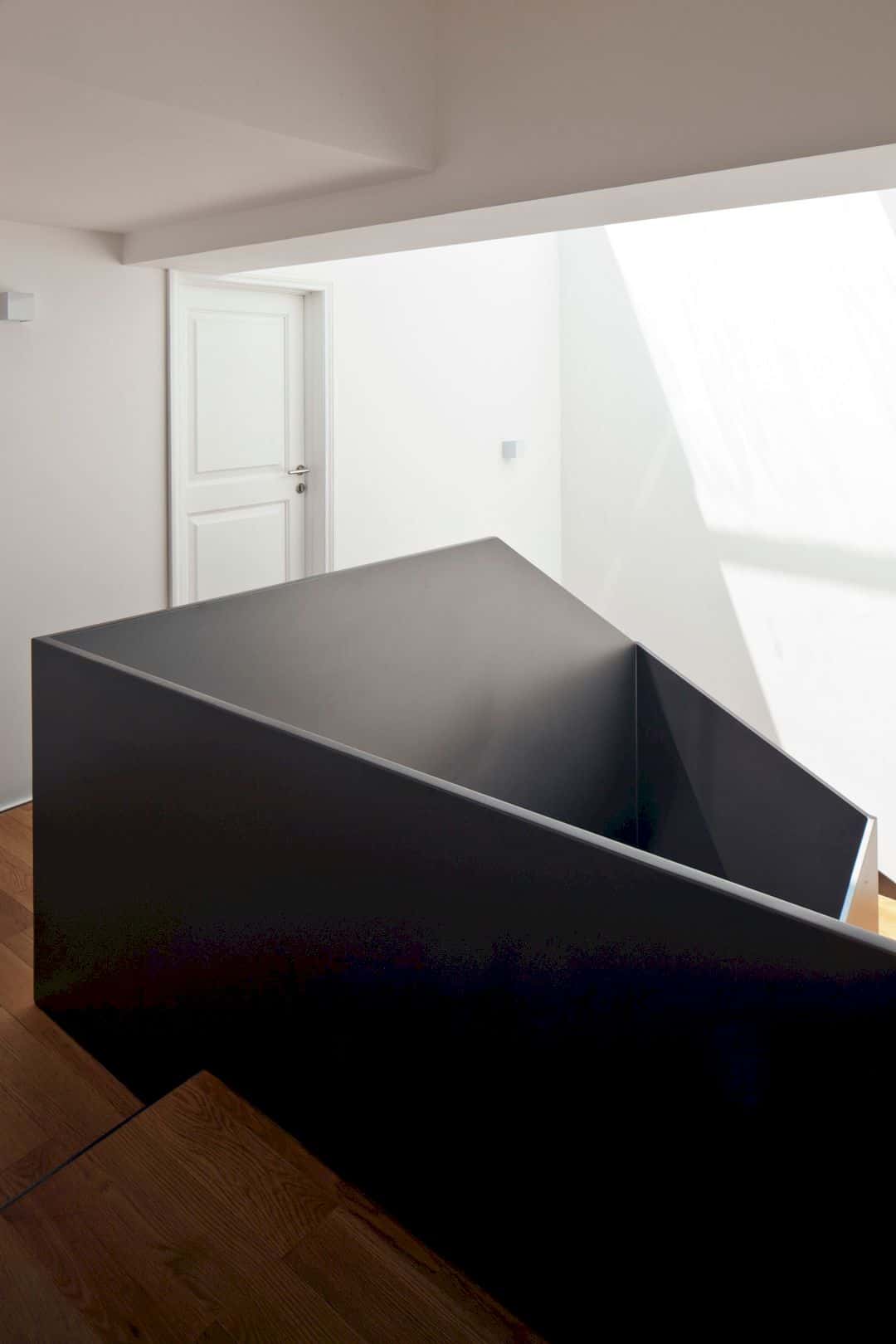
Vertical drilling is done on the house interior that goes through all house levels where the architect puts a staircase. The space around it is reordered, allowing more natural light to filter into the house space. This staircase is inserted within the existing structure as a sculptural object to emphasize the difference between new intervention and old elements.
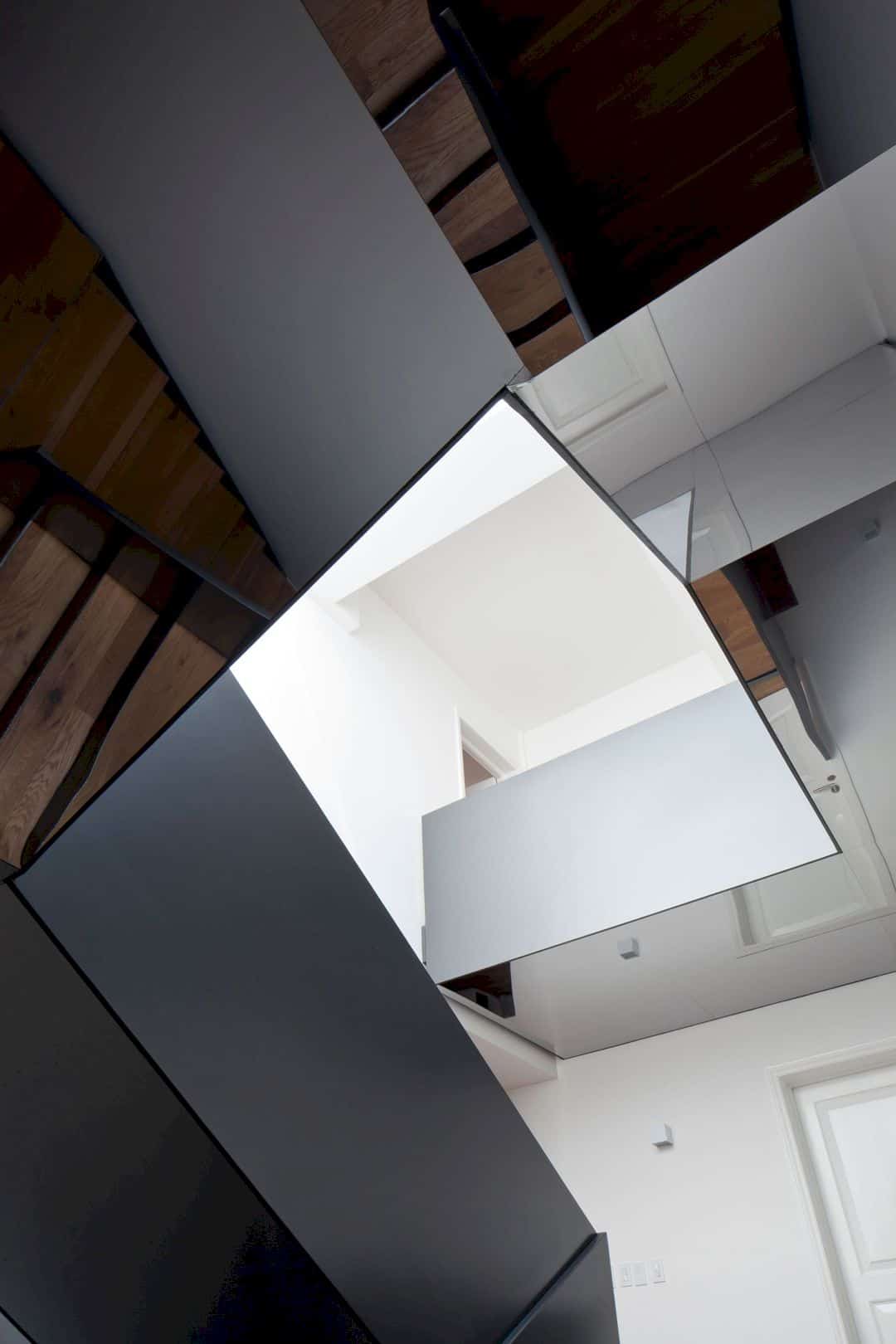
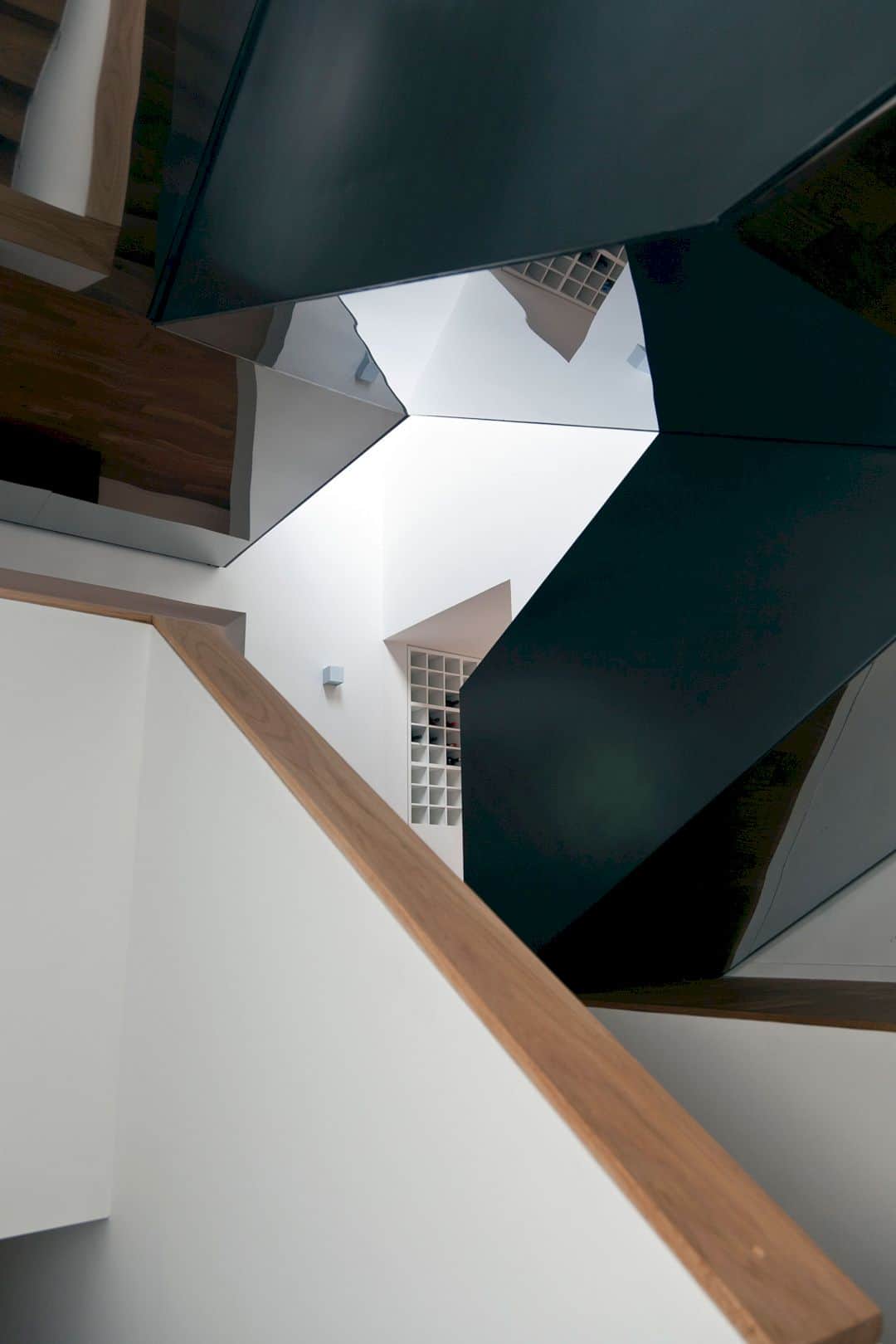
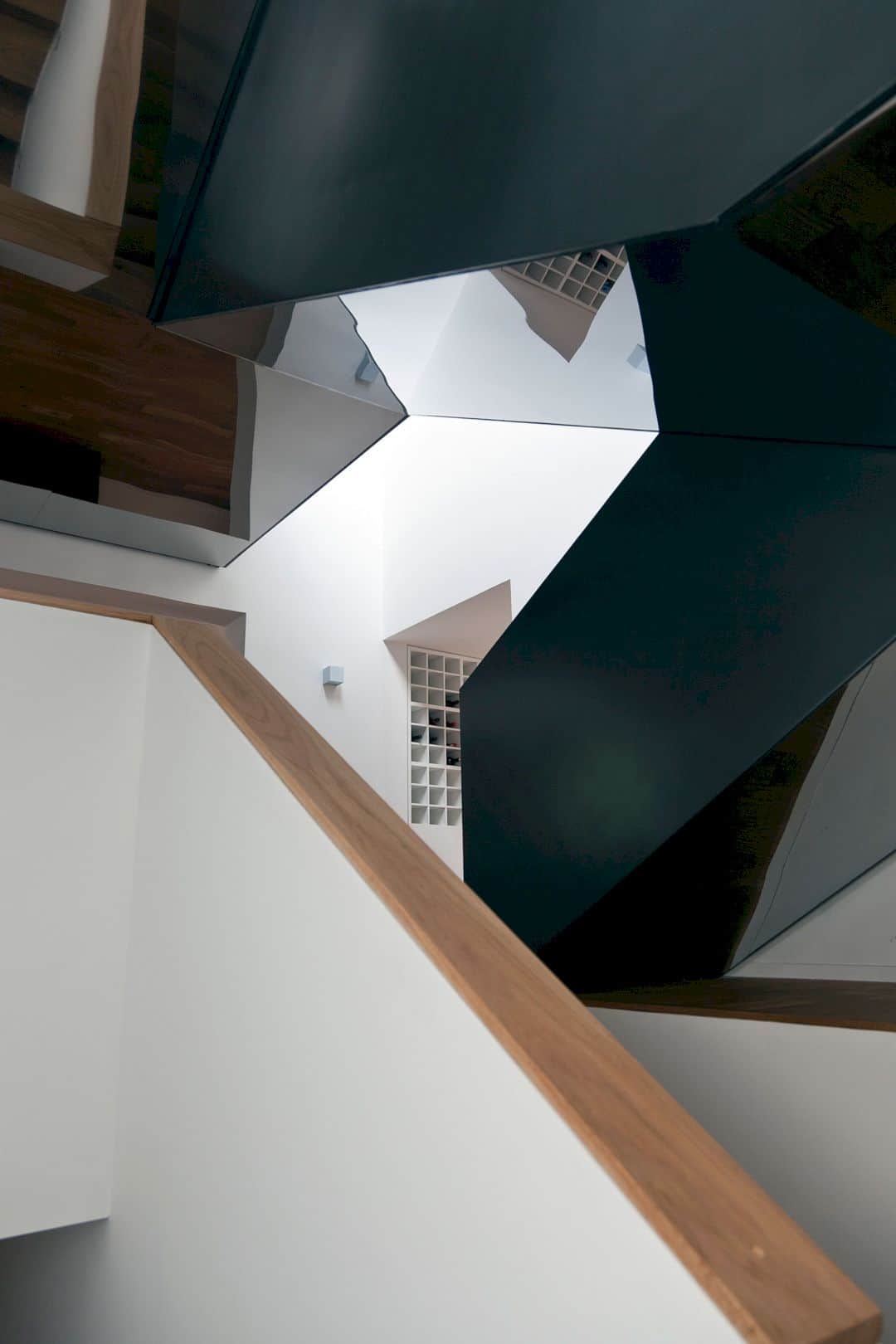
I order to create a contrast with the white walls, the black metal sculpture is set and separated from the house’s existing structure that an illusion of a floating staircase. A reflective sheet is placed in the backside that adds ease to the ladder and doubles the house space. The same idea is also applied to the backyard where the old construction materials are left visible with stark new black elements.
Camelia Gallery
Photographer: Onnis Luque
Discover more from Futurist Architecture
Subscribe to get the latest posts sent to your email.
