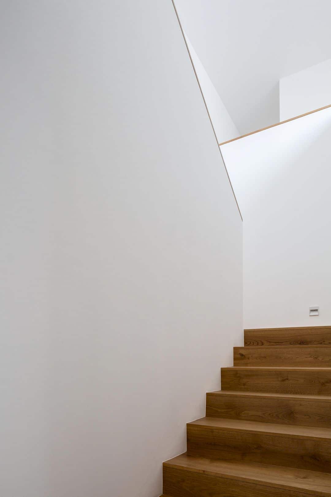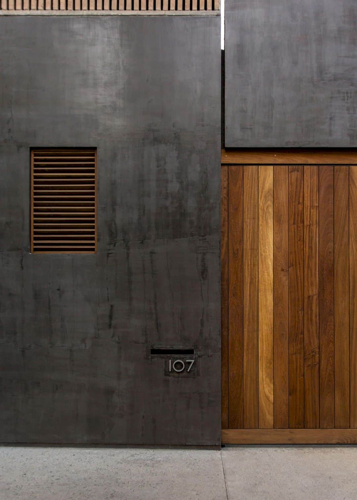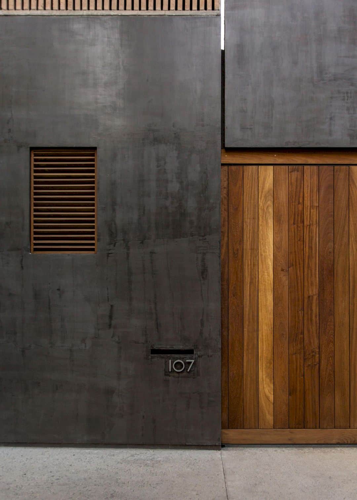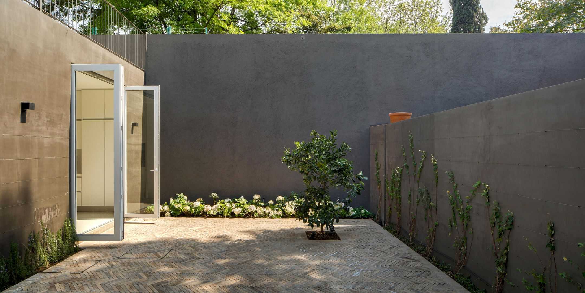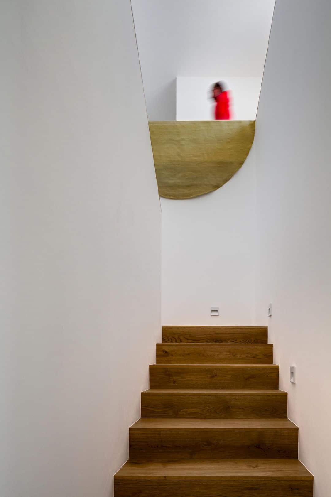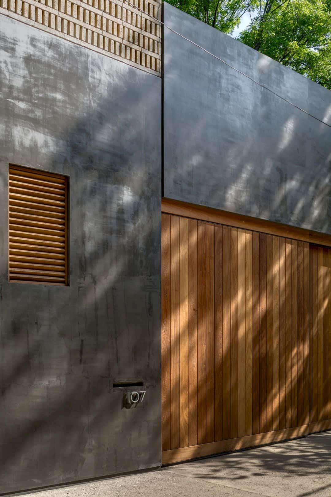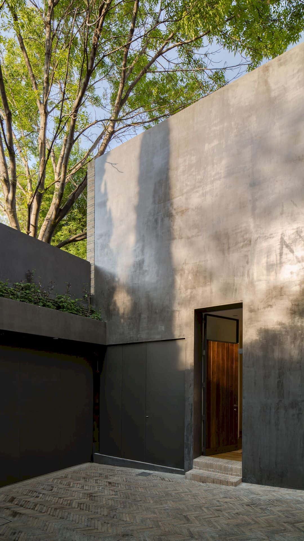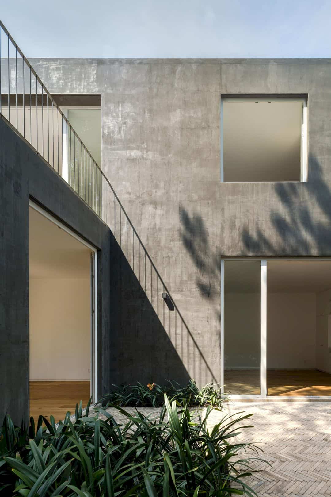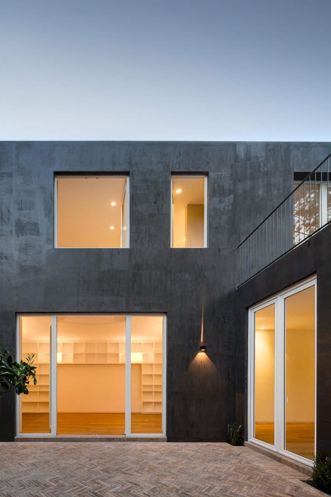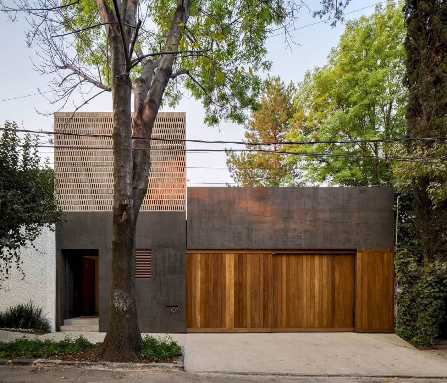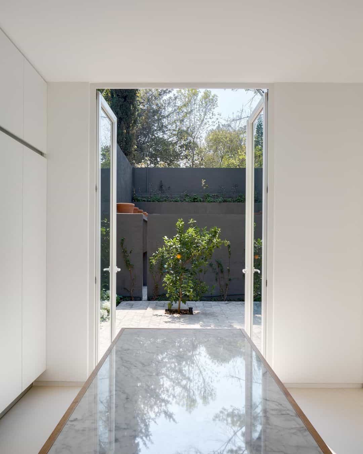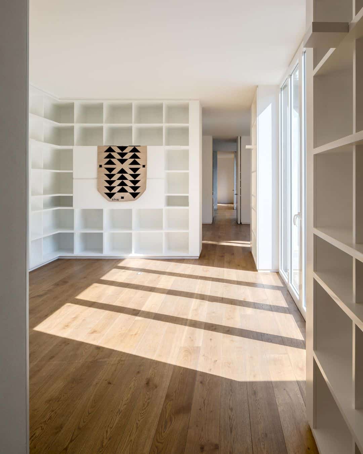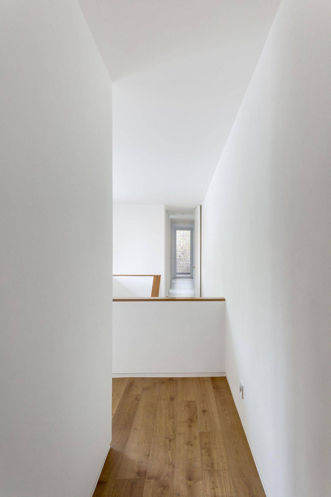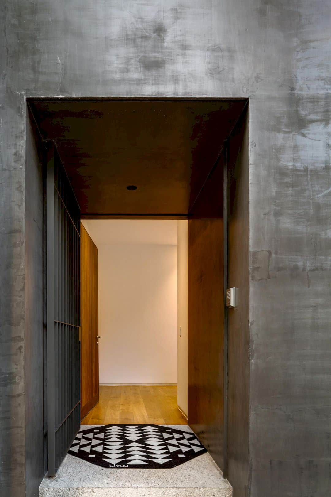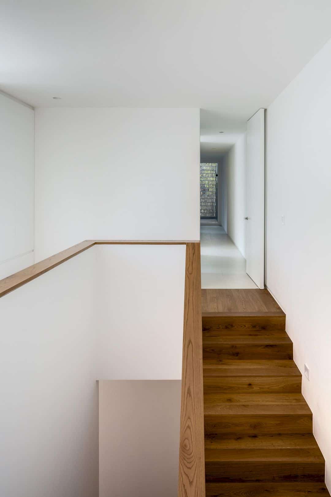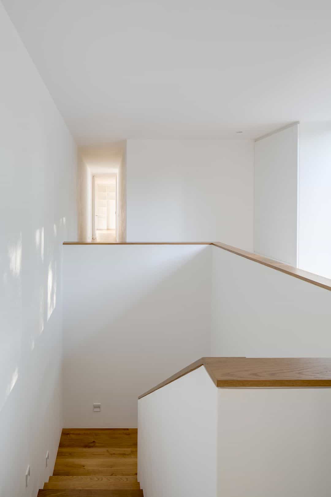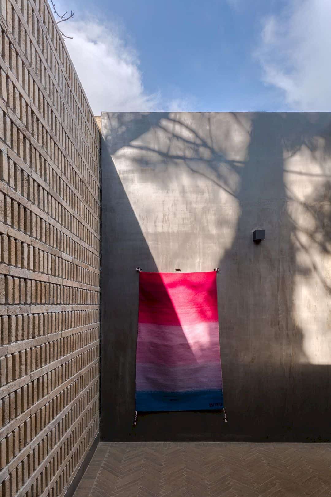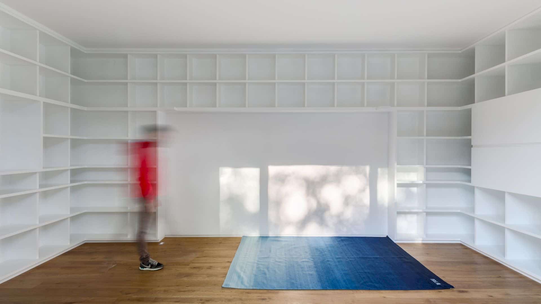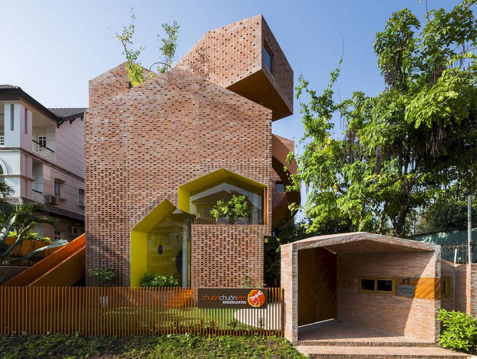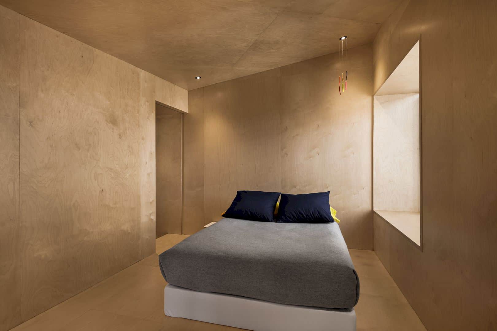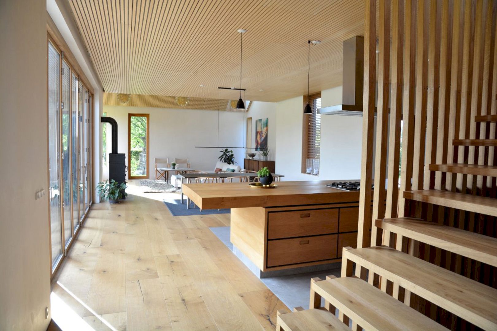This private house has around 325 m2 of construction distributed between two levels, located in San Angel Inn, in southern Mexico City. Campestre is designed by Palacios Arquitectos Asociados in 2015, a house with a rectangular proportion of its plot. On its two patios, the built area is distributed which also divides the private and public rooms.
Structure
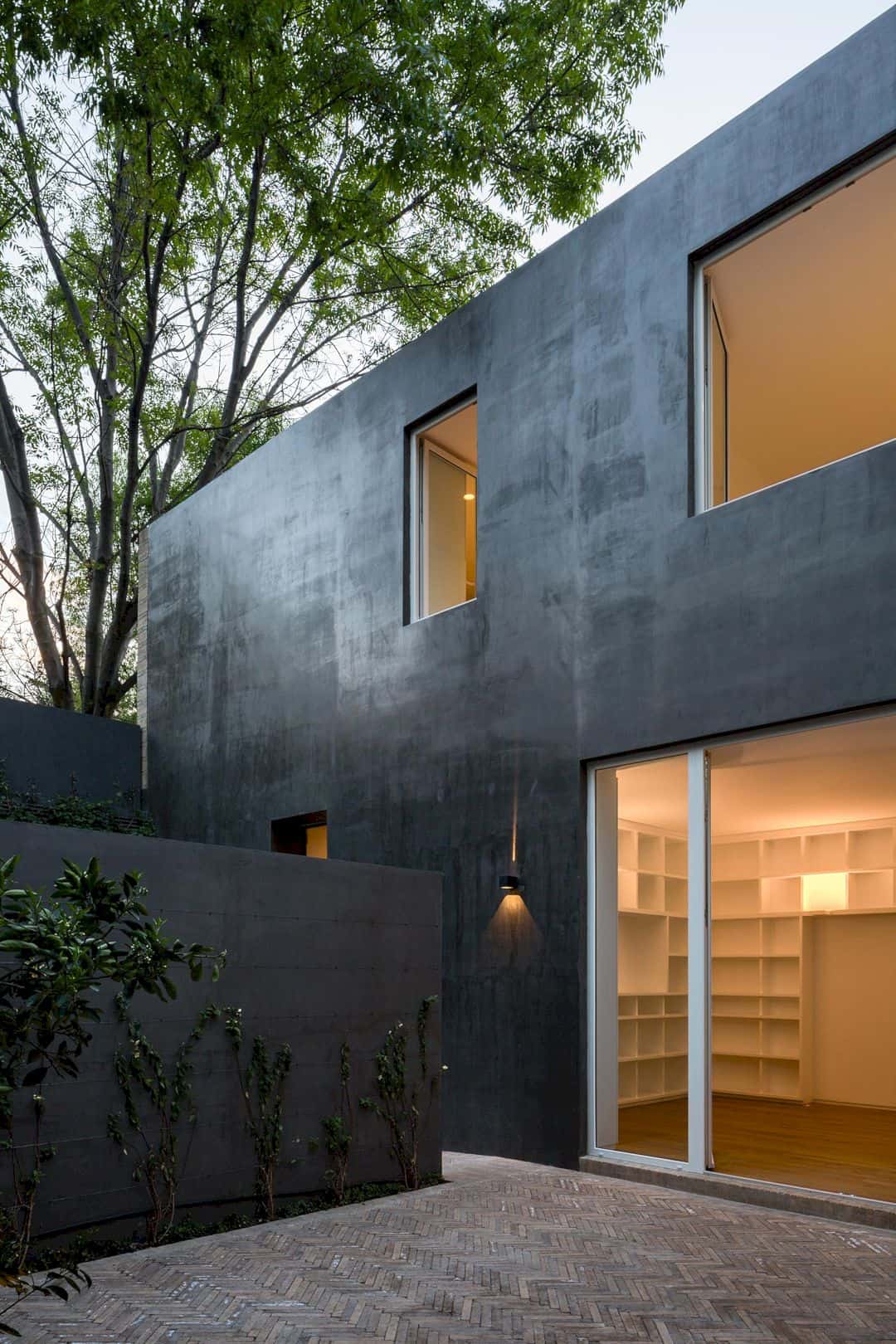
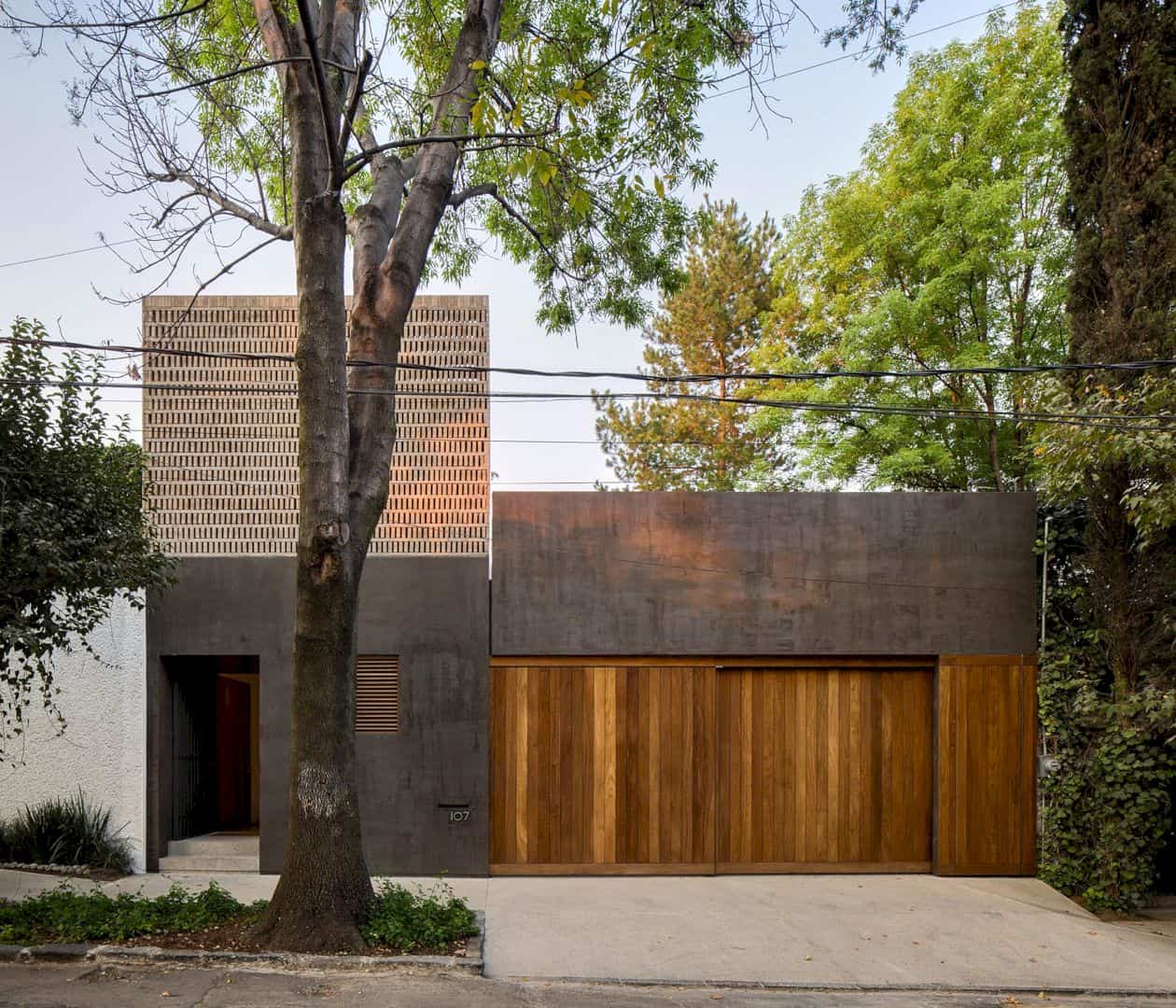
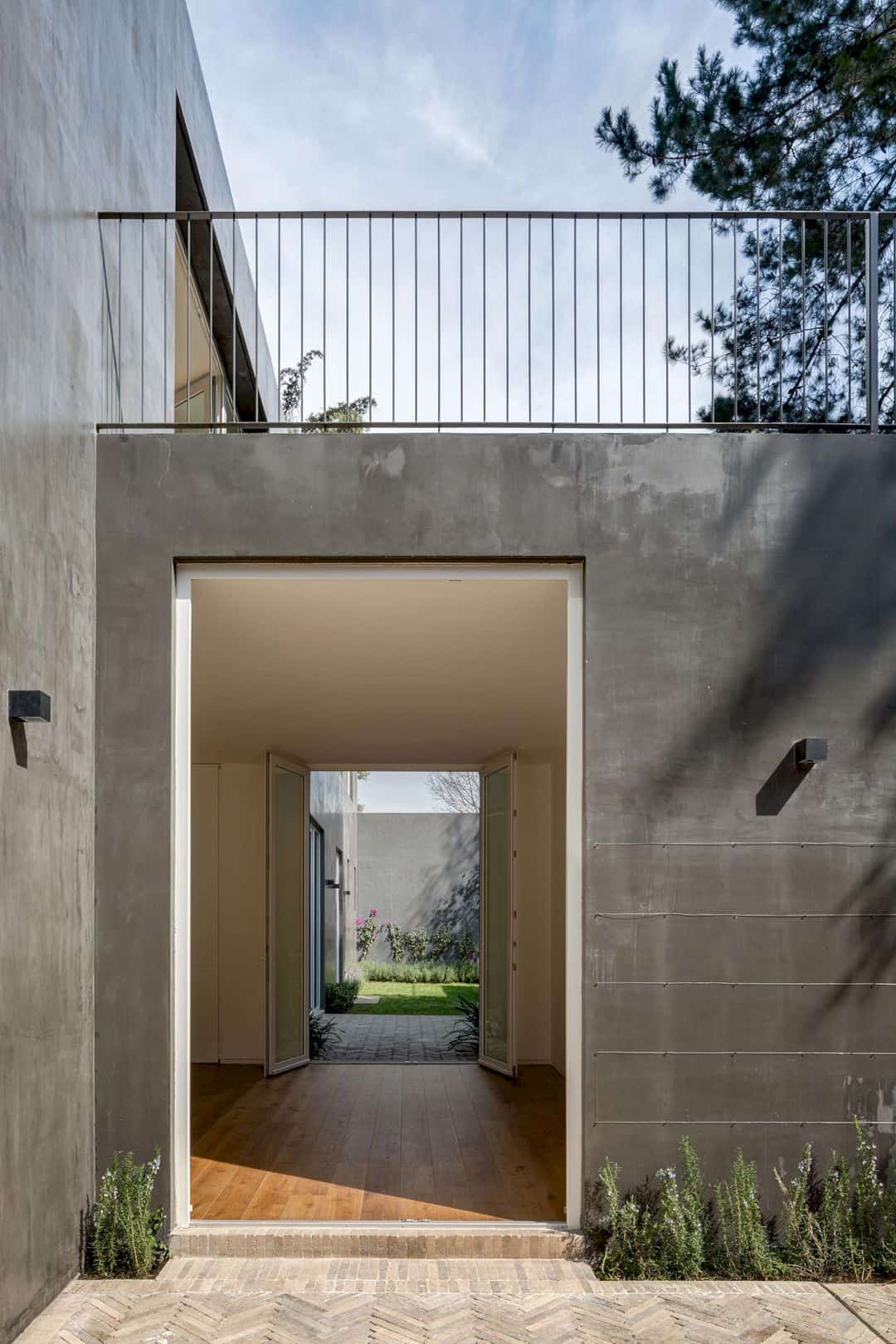
The construction of this private residence is distributed between two levels. The house sits on a plot that has a rectangular proportion. The dimensions of this proportion are 11 m wide per 33 m long. The rectangular proportion becomes the main idea that guides the entire design and structure of the house.
Design
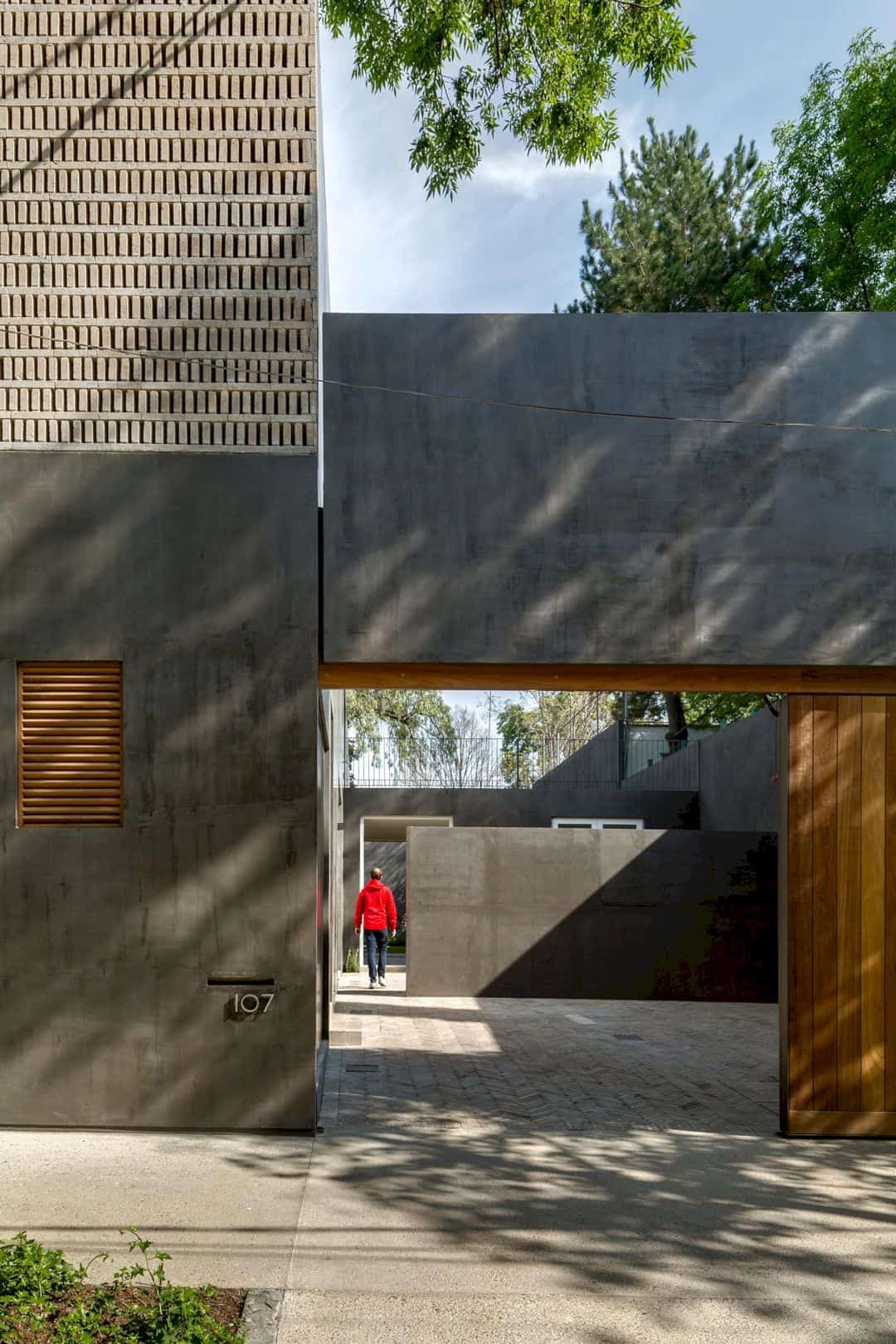
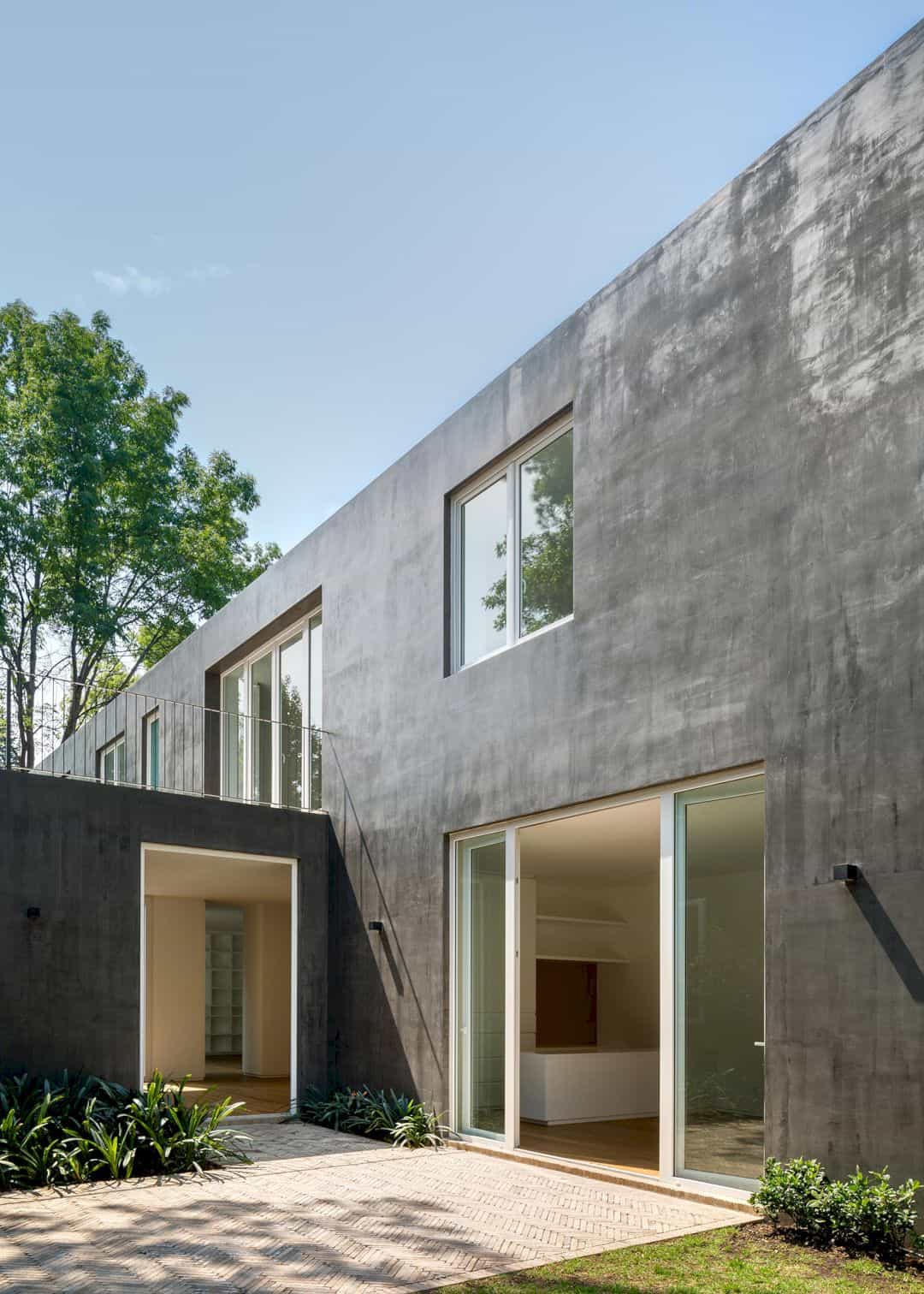
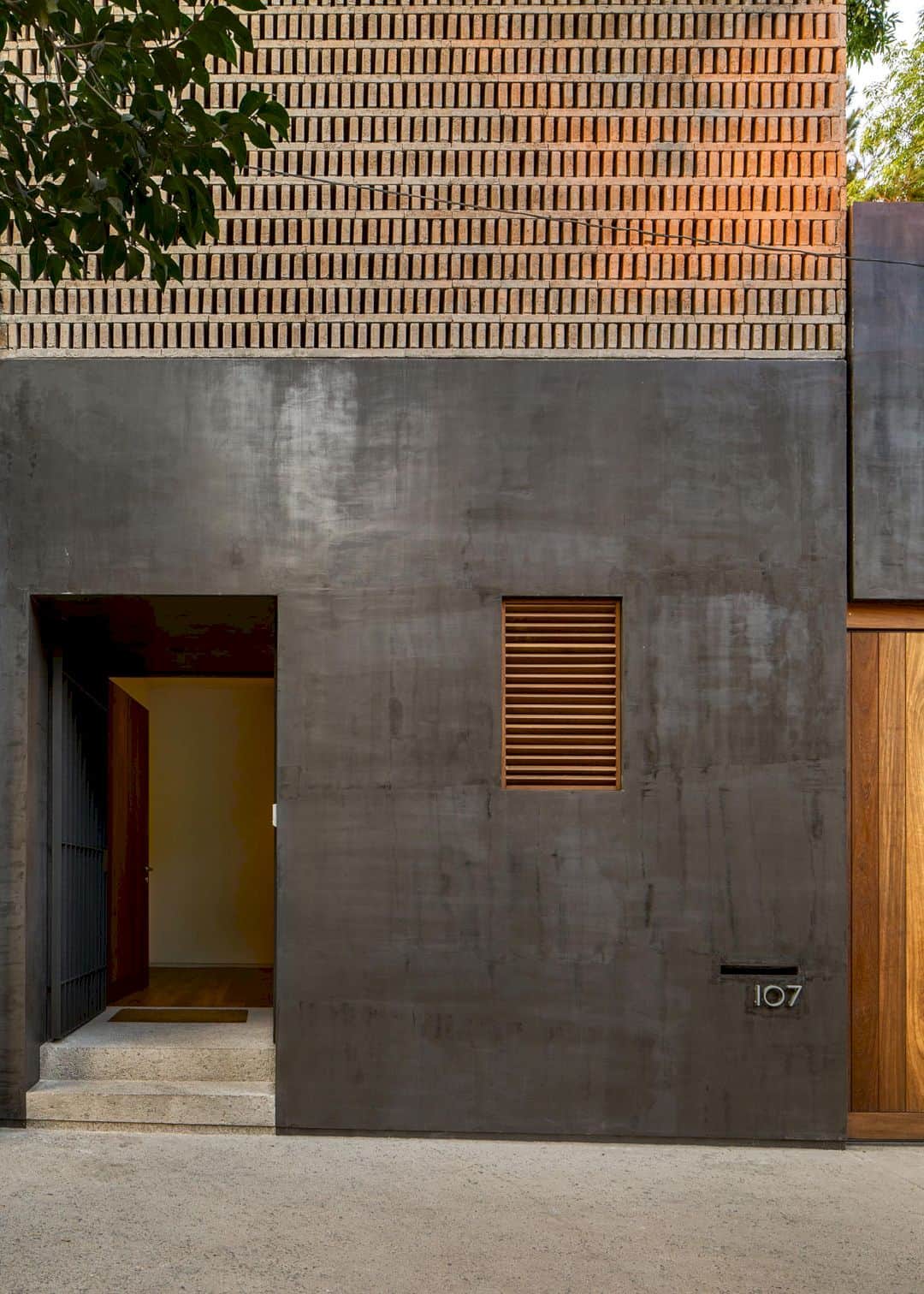
The built area of the house is distributed around two patios by the architect. This way also divides the public from private rooms inside the house. The final area that built only represents a third part of the entire land. The architect also tries to design and build a house that can be inhabited in the first level alone as the prerequisite.
Rooms
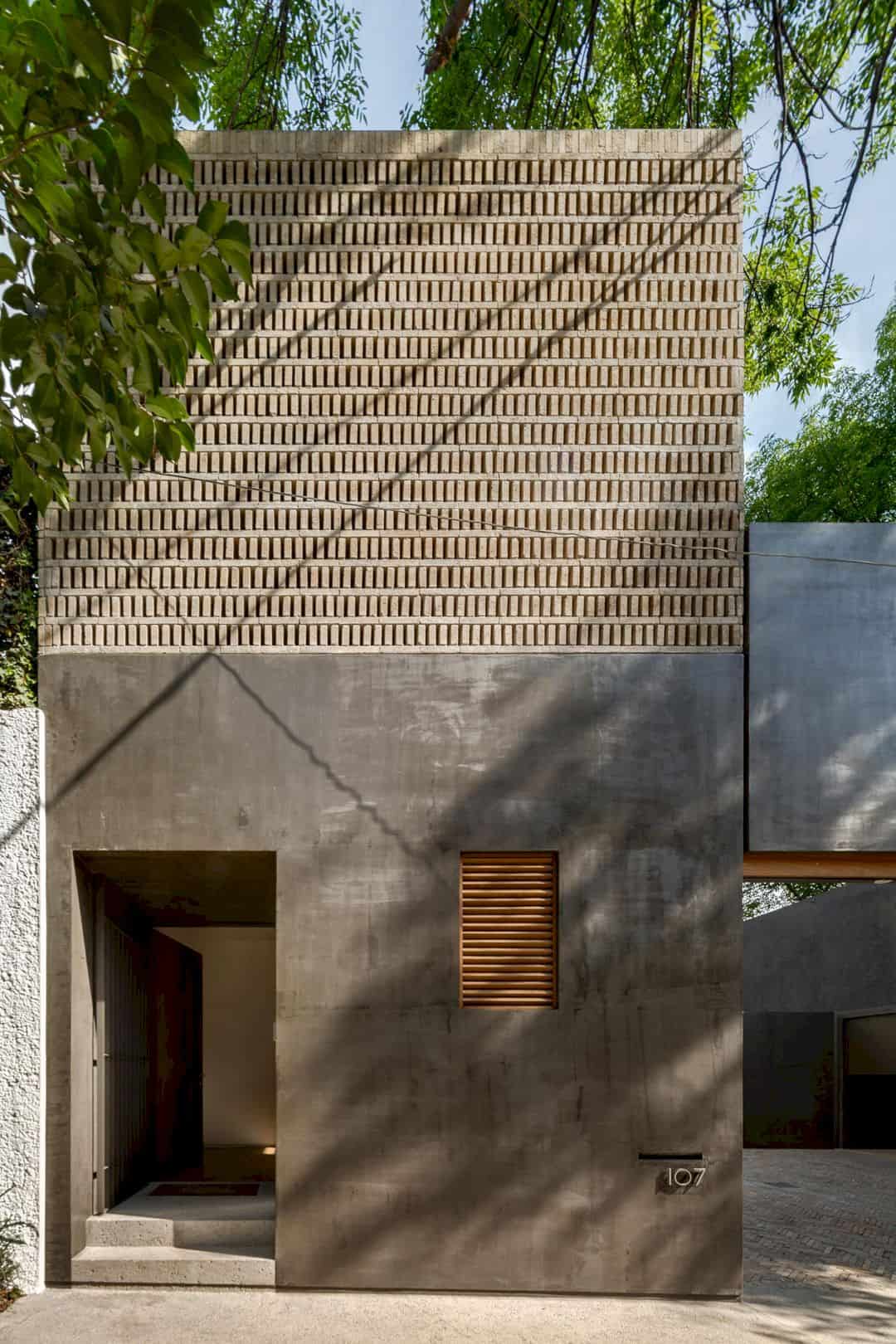
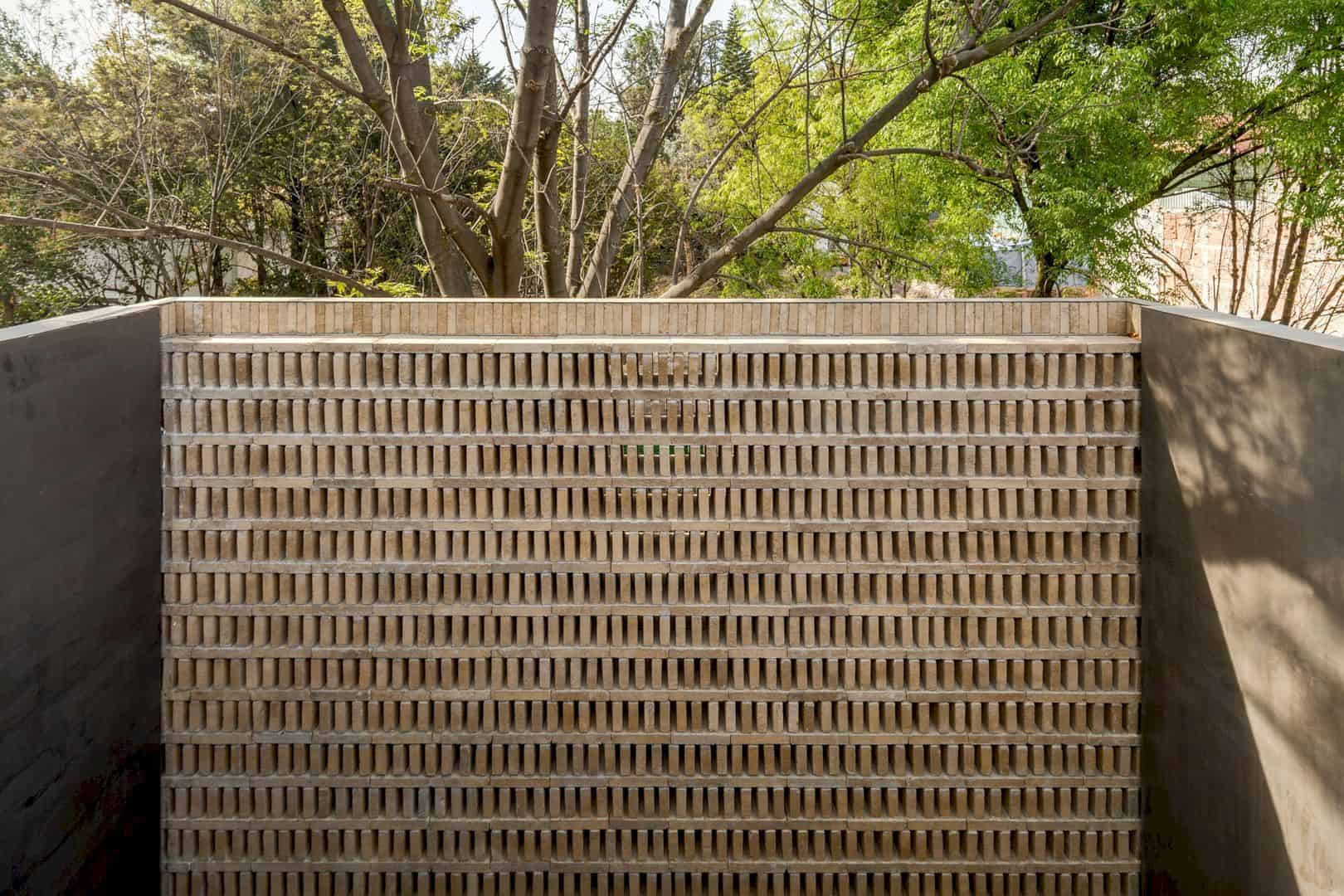
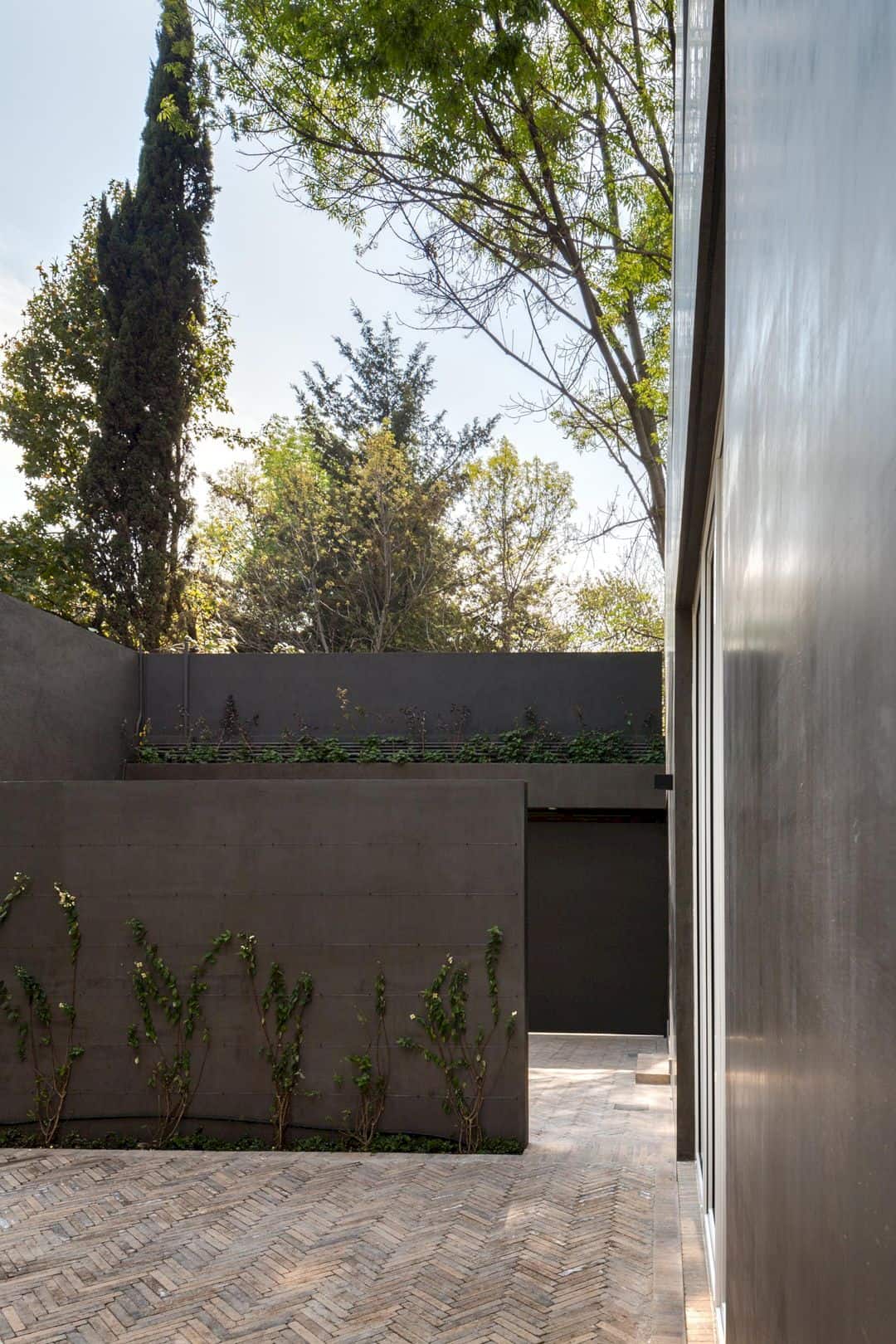
All main spaces of the house are kept on the ground floor while the public spaces encircle the first patio in a T-shaped floor plan. The first part of the house construction is the kitchen, dining room, living room, and hall. For the private spaces like the master bedroom, is located at the back in the house second section. While the upper level is set as the areas to be inhabited by visitors occasionally.
Details
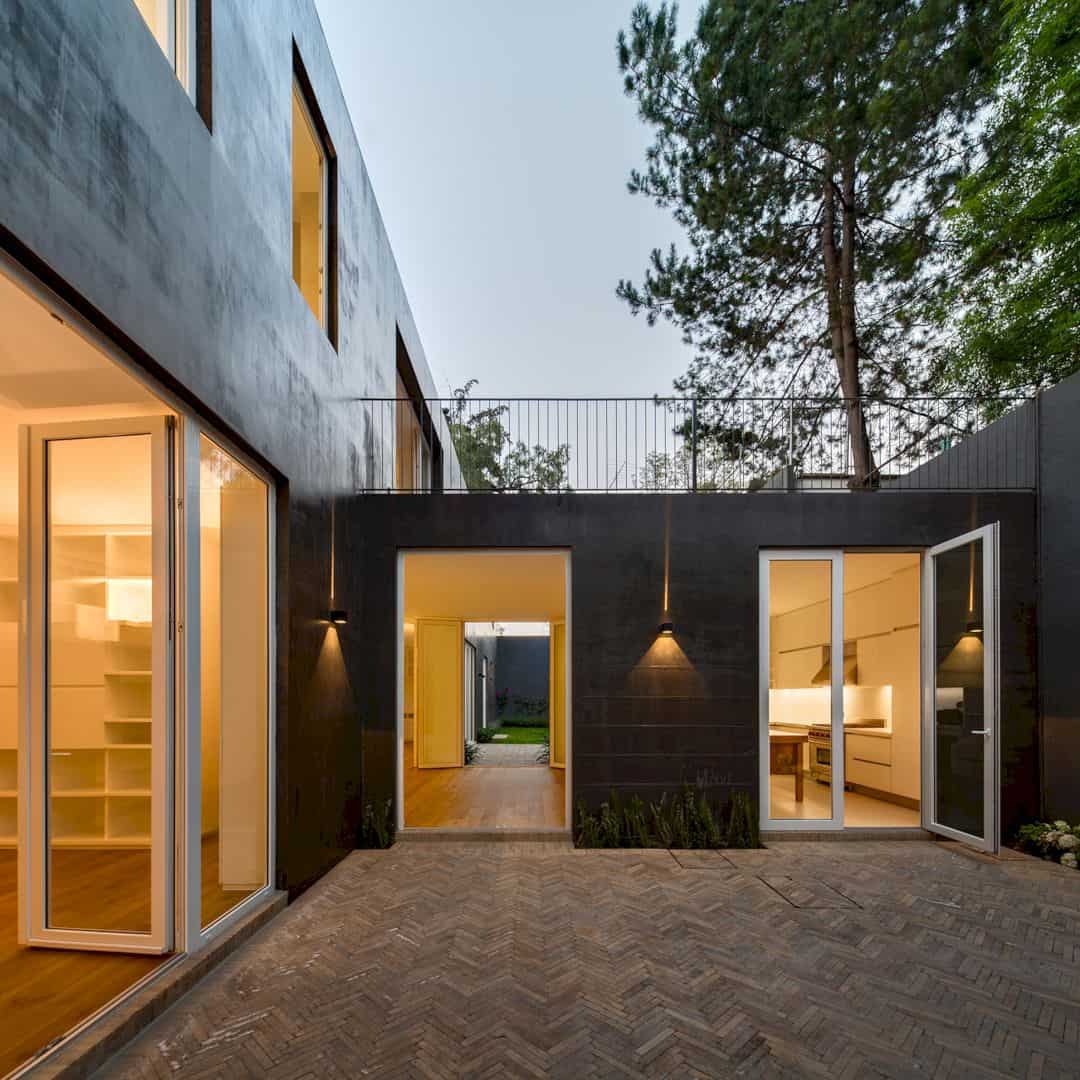
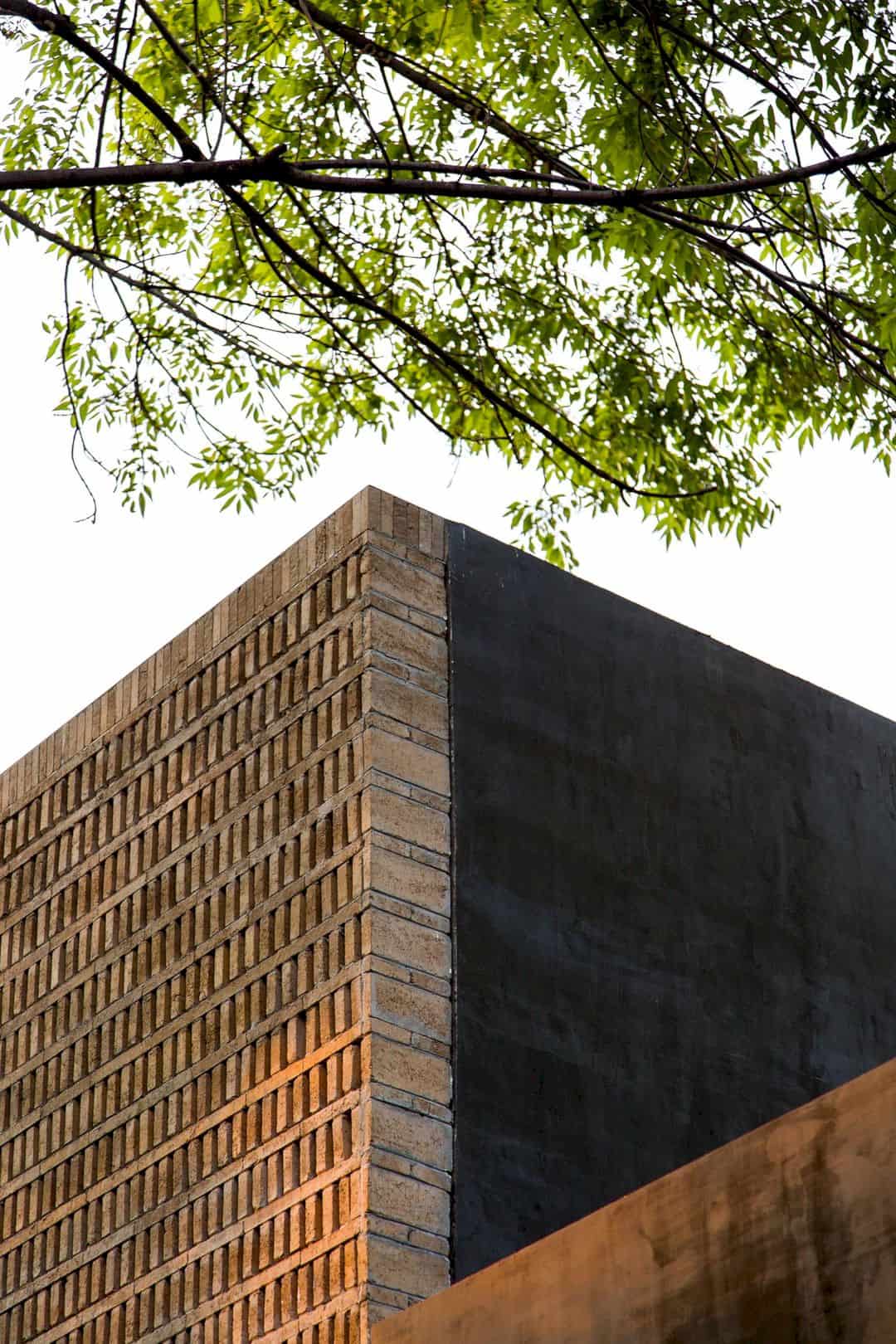
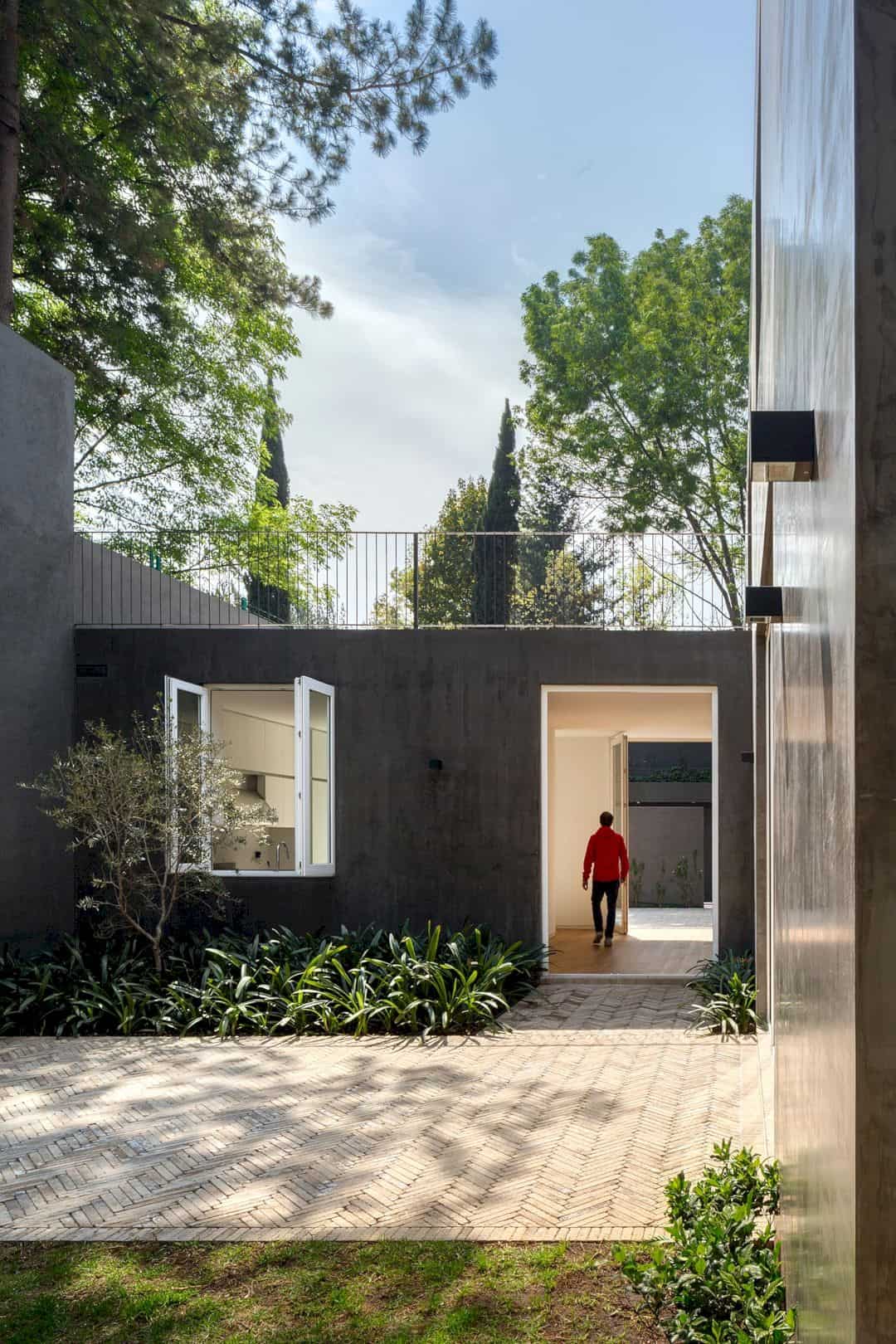
The unique brick arrangement of the building can be seen from outside, making the house is easy to recognize directly. With a flat roof and clear lines on each window and door, this residence offers a strong appearance that also comes from the black walls. The combination of concrete, bricks, and wood can bring a simple and also natural look both inside and outside the house.
Campestre Gallery
Photographer: Rafael Gamo
Discover more from Futurist Architecture
Subscribe to get the latest posts sent to your email.
