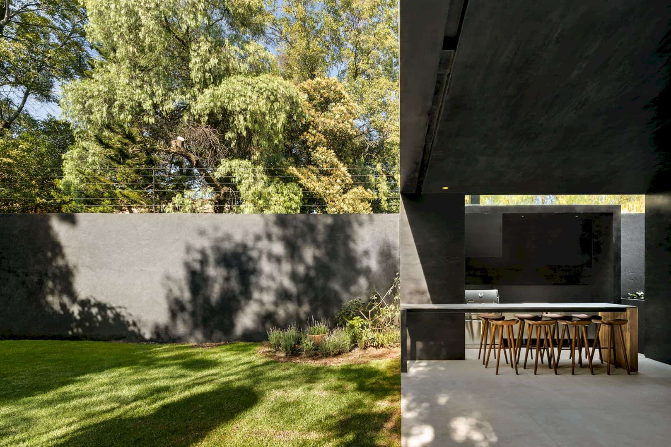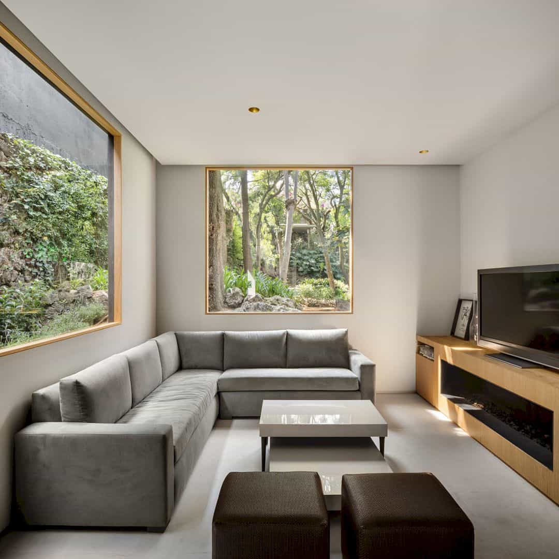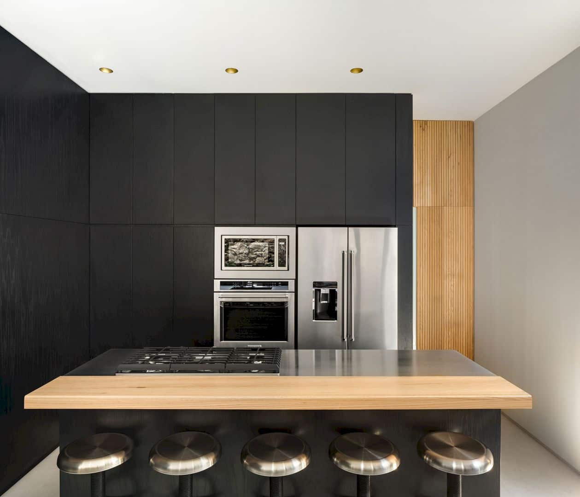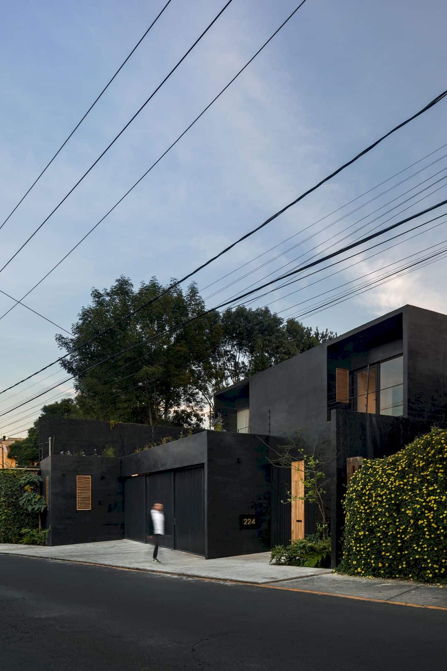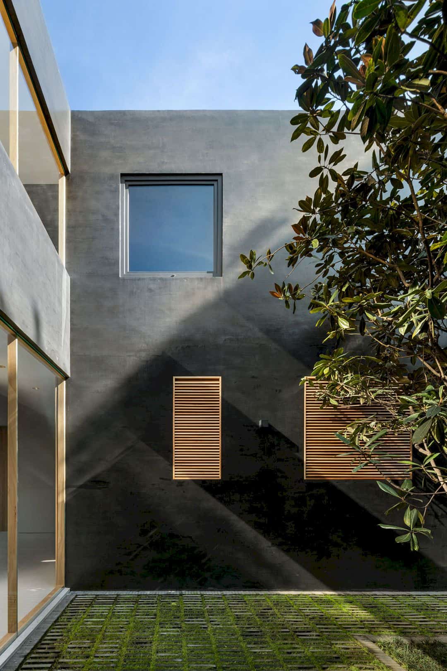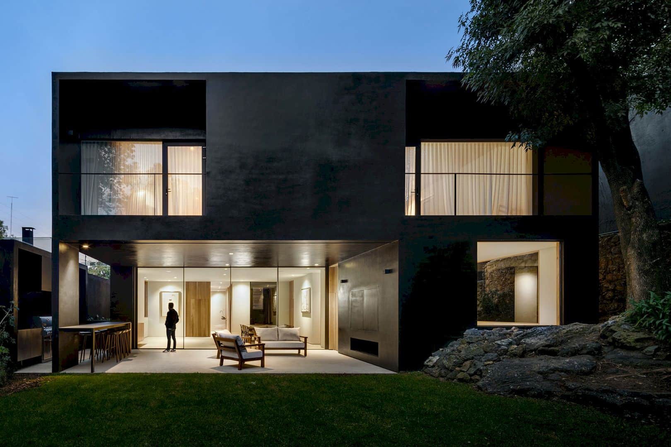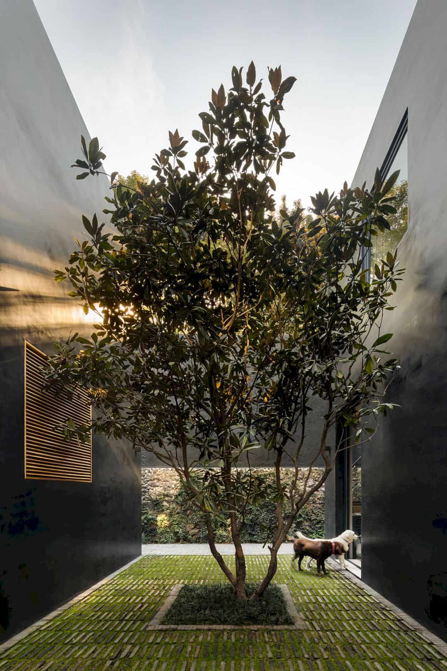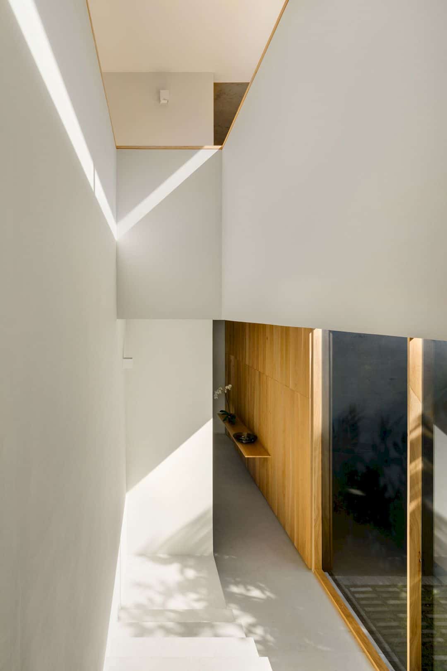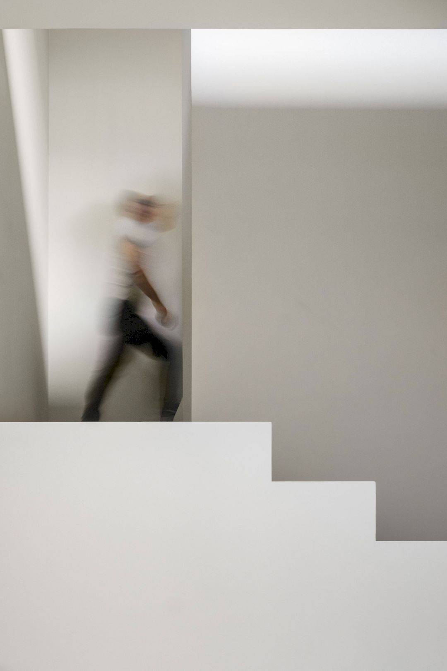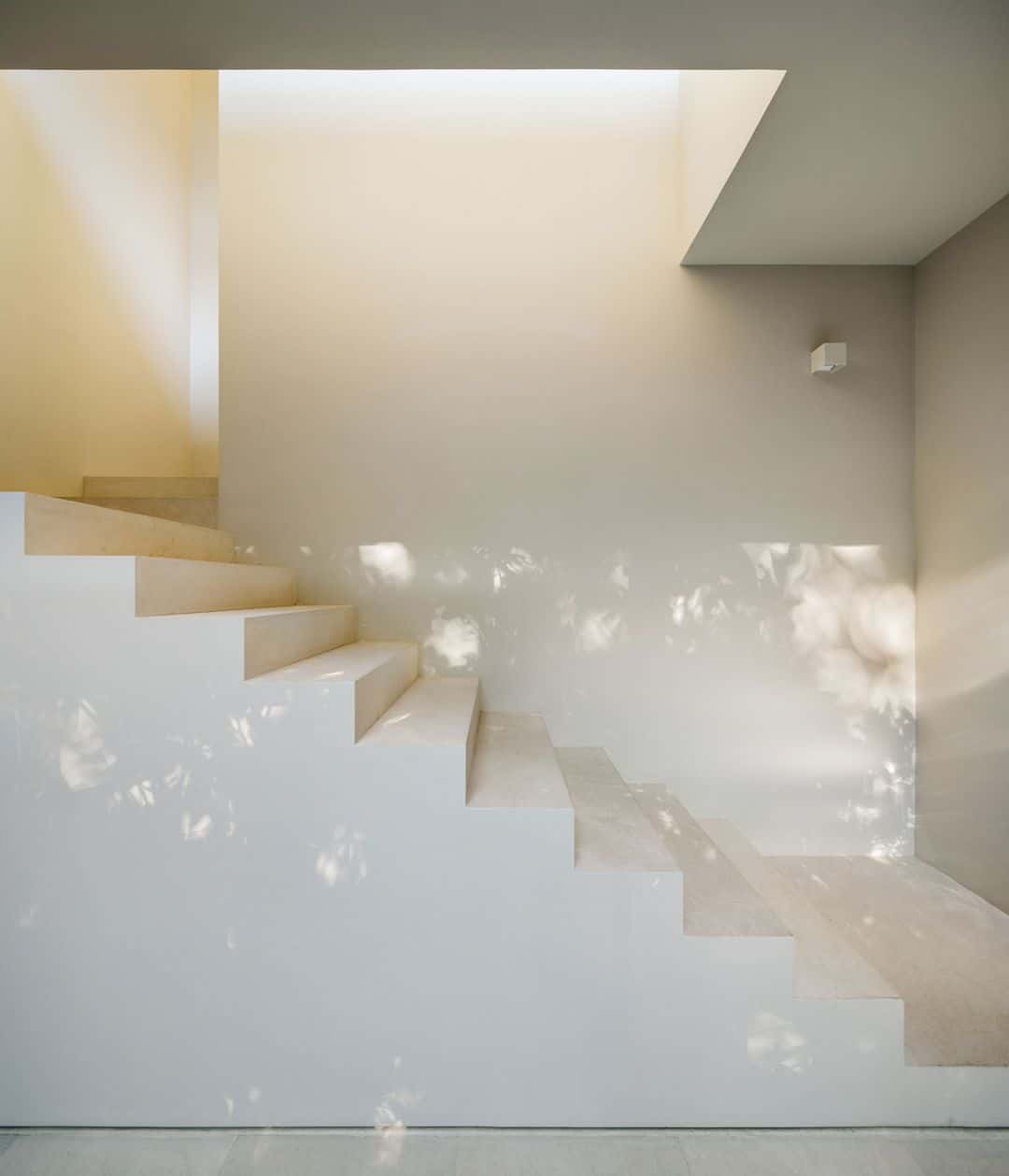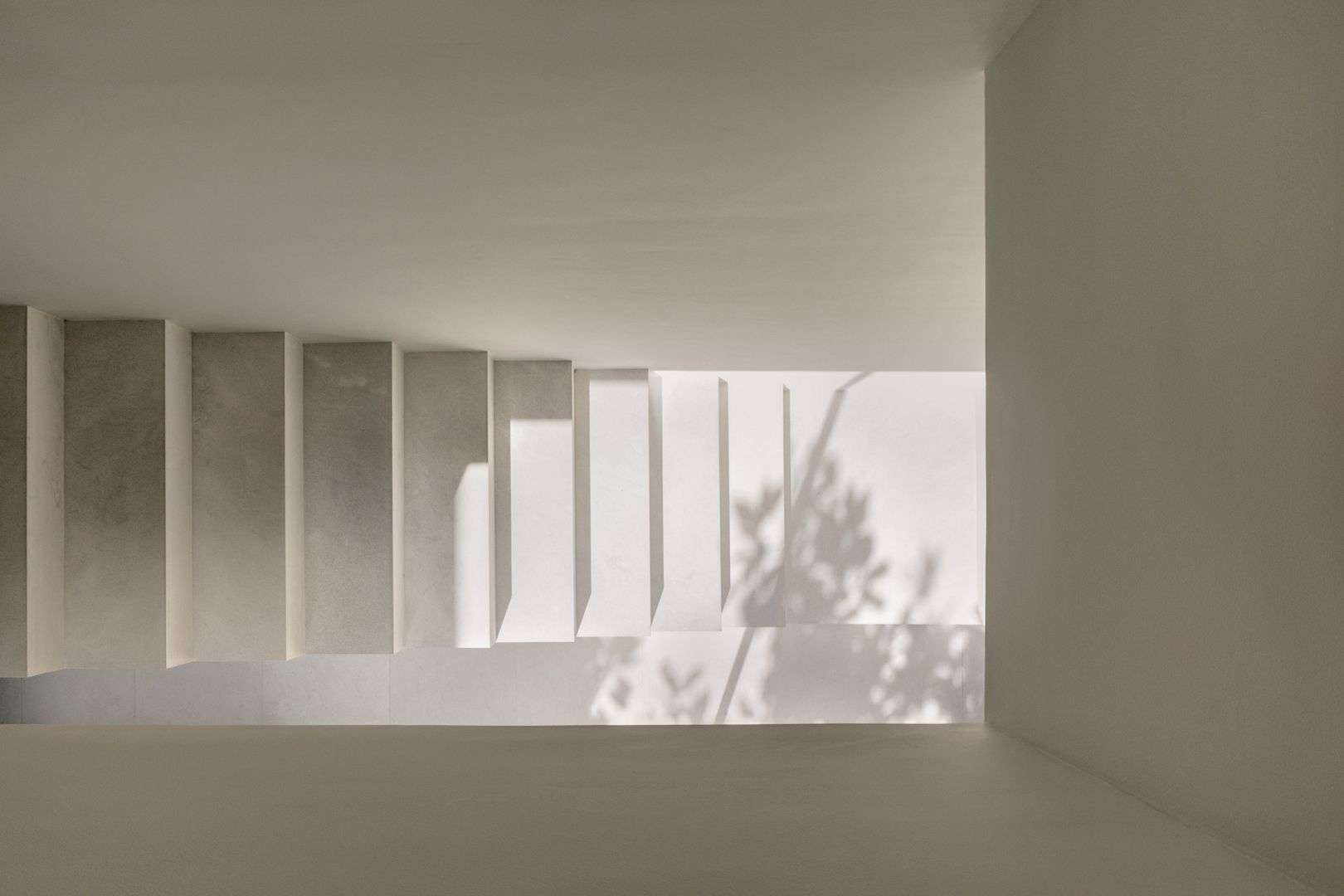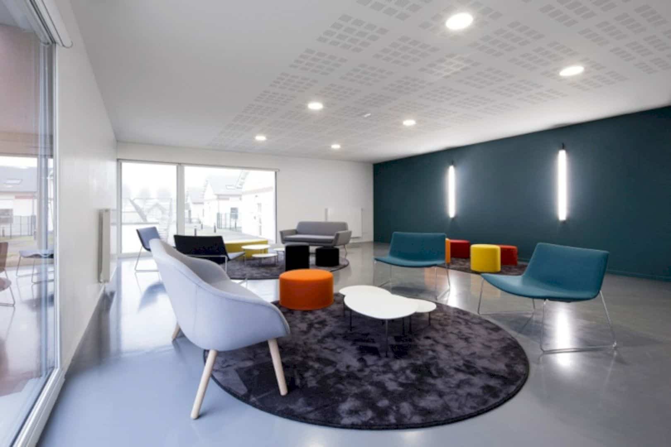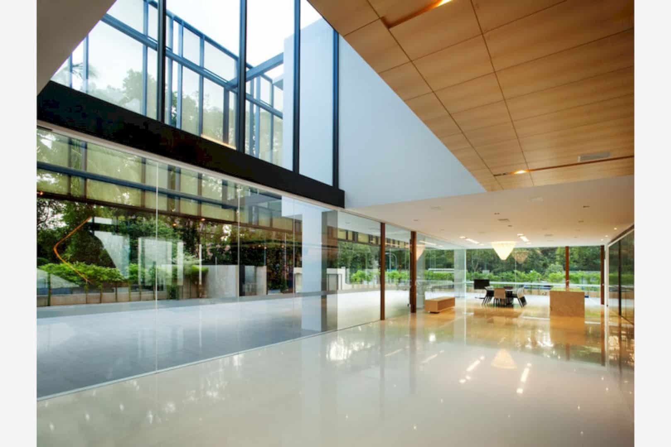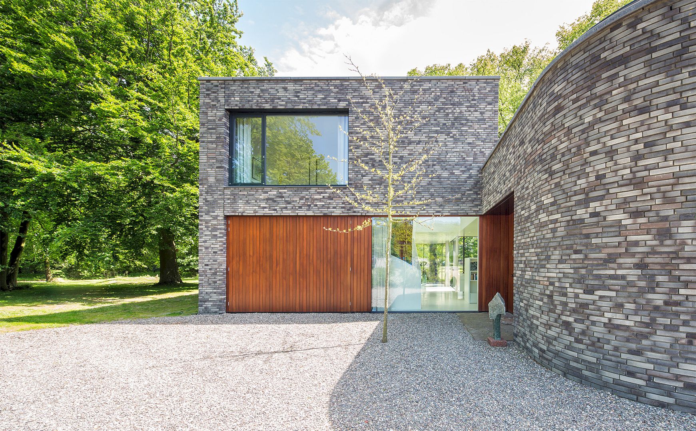Designed by Palacios Arquitectos Asociados, Lluvia is located in Jardines del Pedregal, southern Mexico City. It is a 2018 project of a single-family residence with 600m2 in size. One of the main qualities of the house’s site is the natural vegetation at the back. This house also has a solid volume that makes the structure stronger.
Design
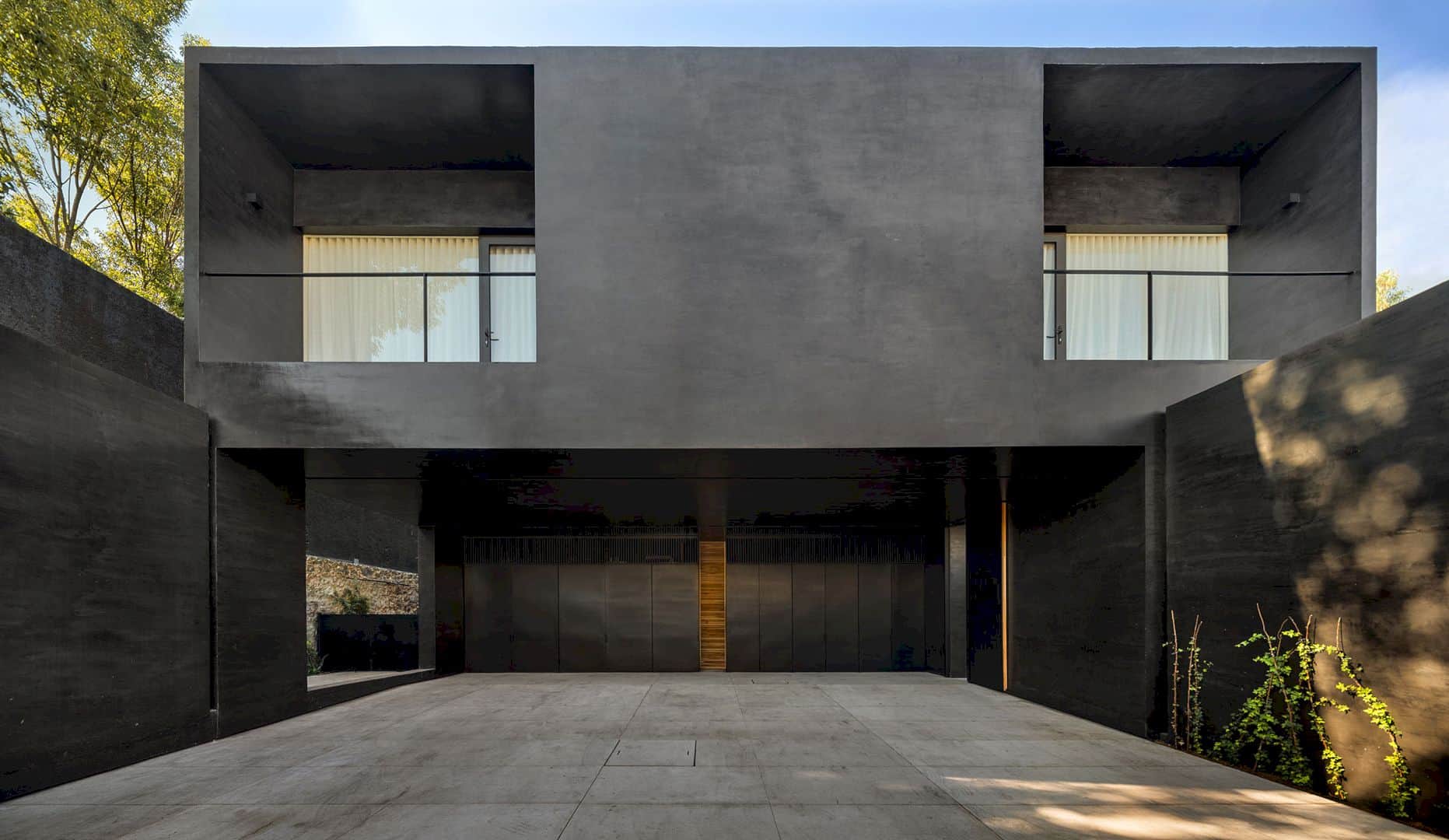
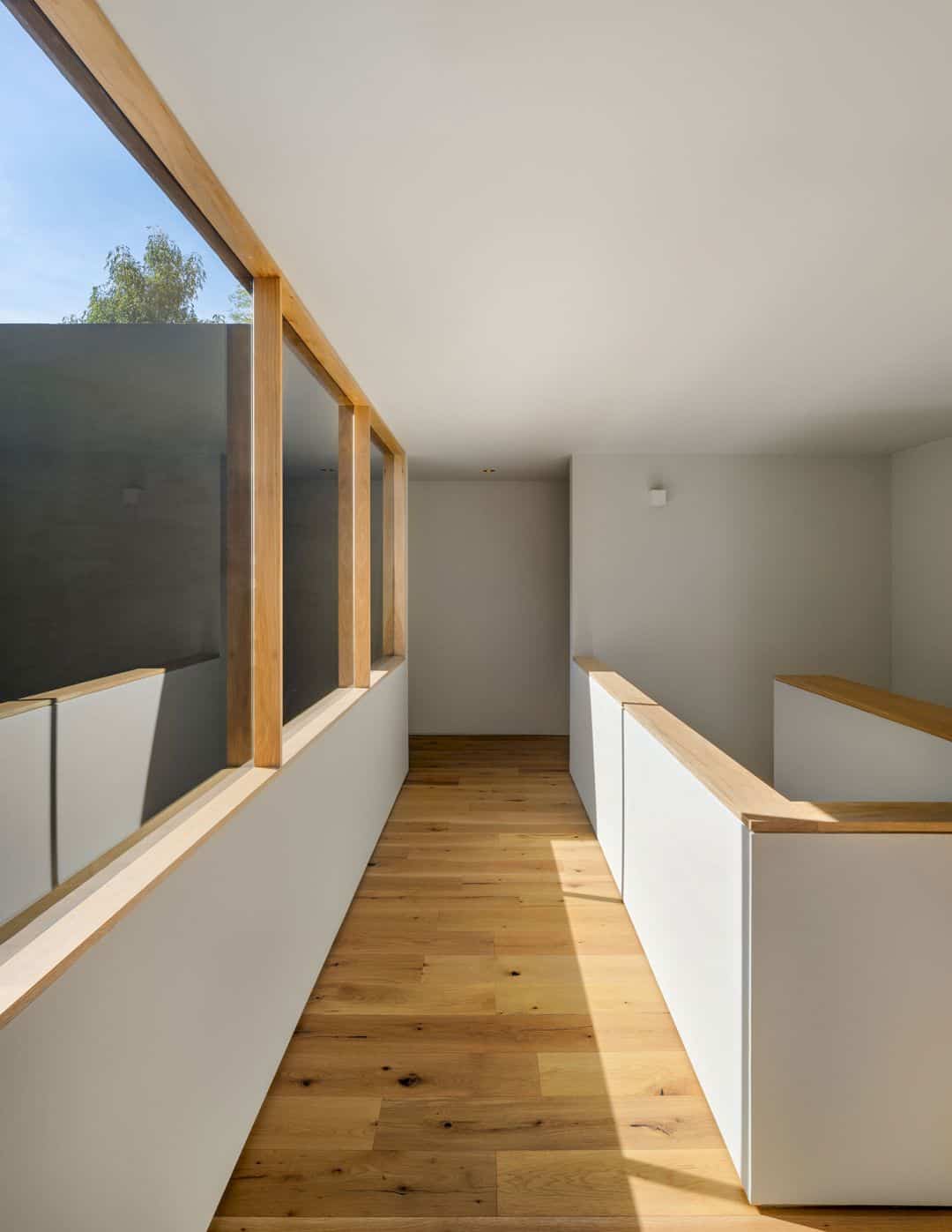
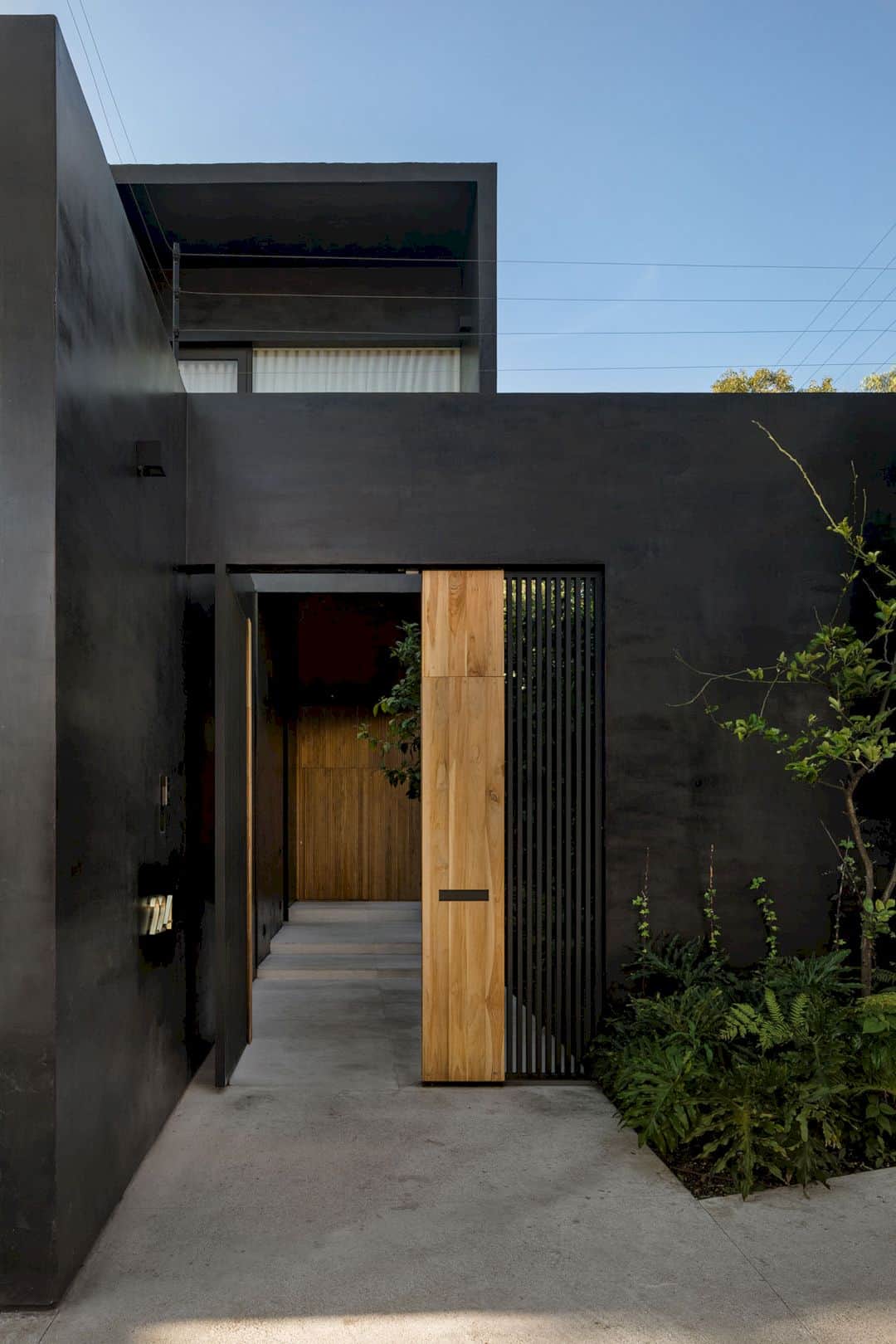
This single-family residence is located in a residential area and a site that has neighboring constructions. The best thing that can be found on this site is the natural vegetation in the back area. This vegetation becomes an important asset in the architectural scheme for the residence and also provides fresher atmosphere around the house.
Volume
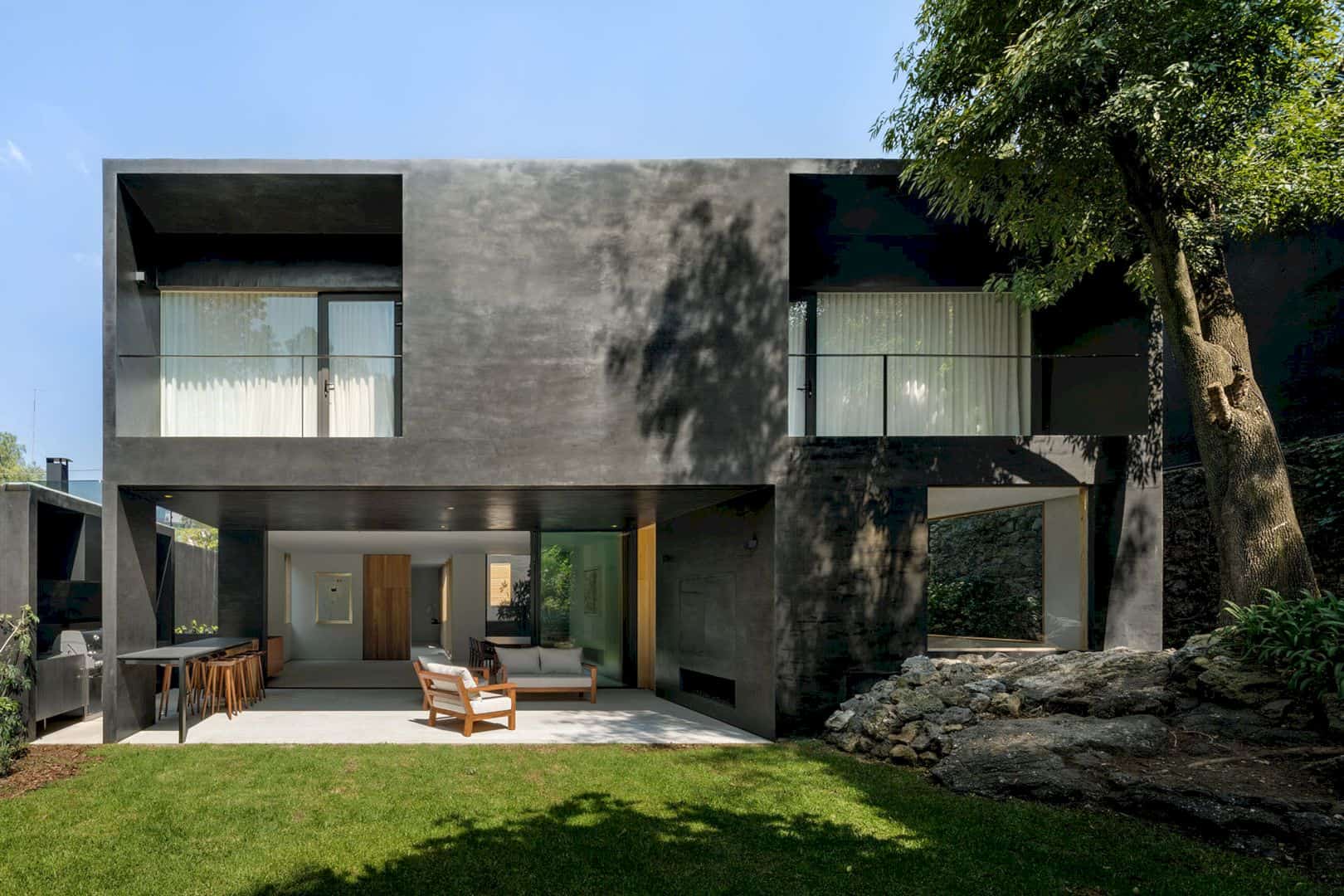
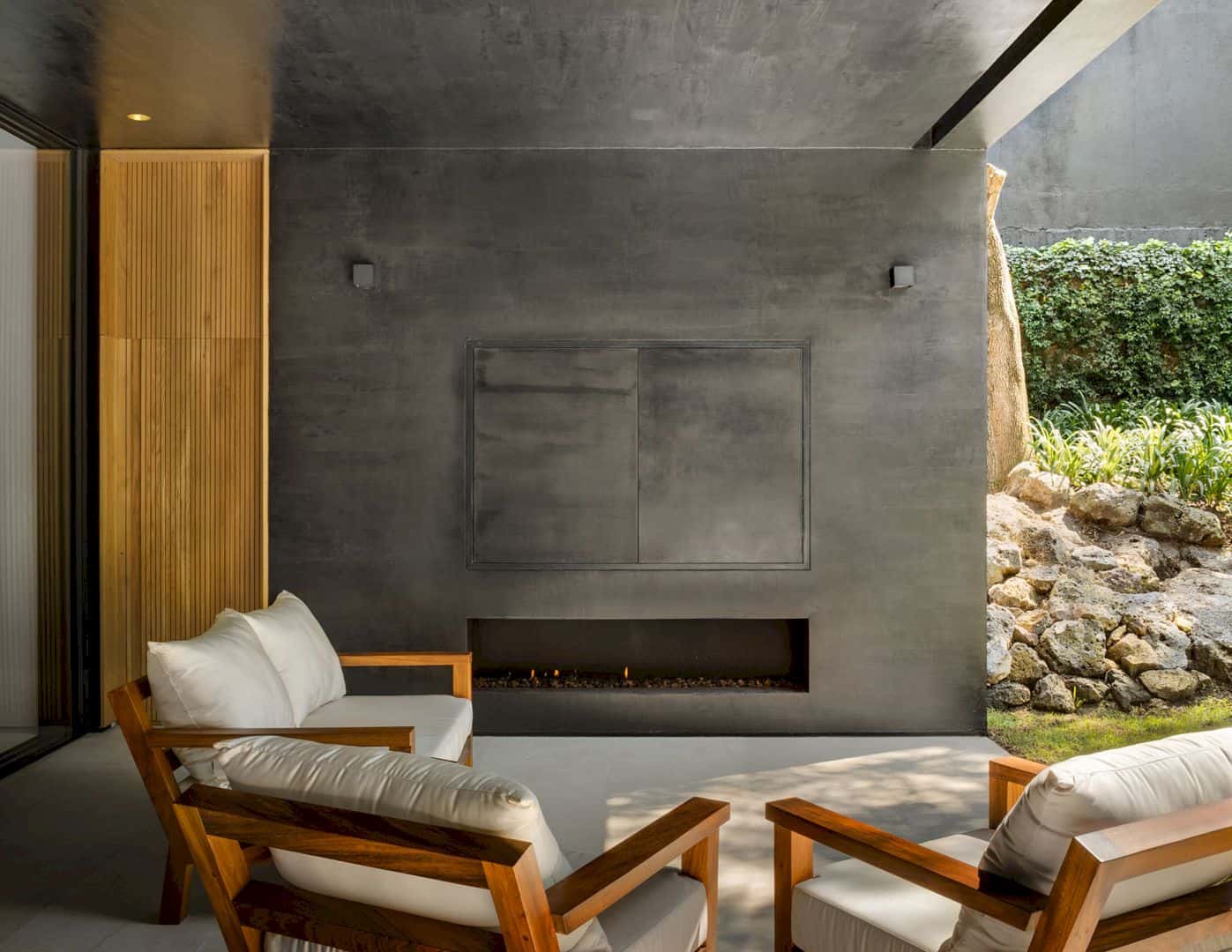
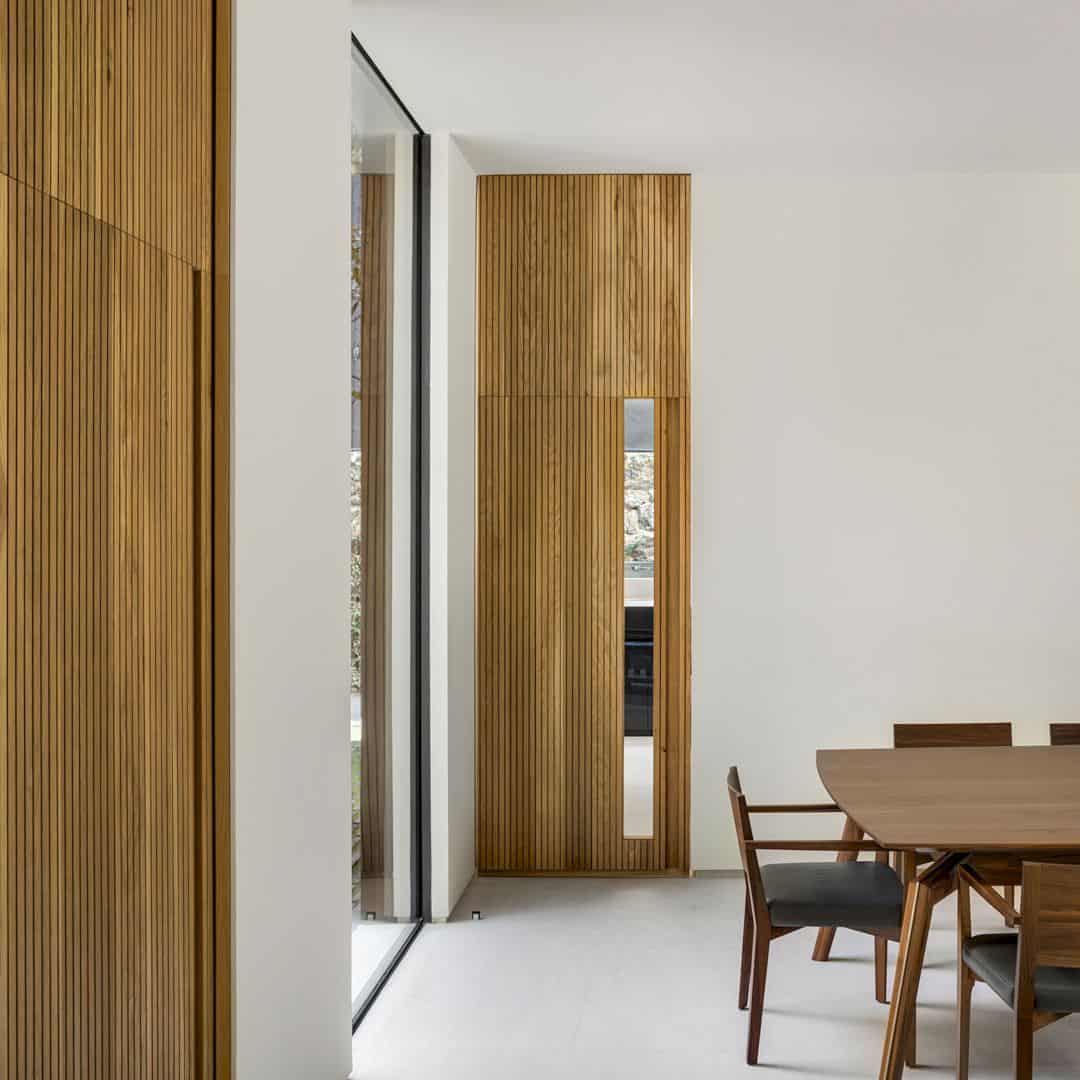
The solid volume of the house incorporates subtractions along the main axis. These subtractions are designed as double heights and small courtyards depending on the project program. The main intention of the architect is to merge the main forest-like garden sections with the house interior. This way lets natural light comes into the house easily.
Interior
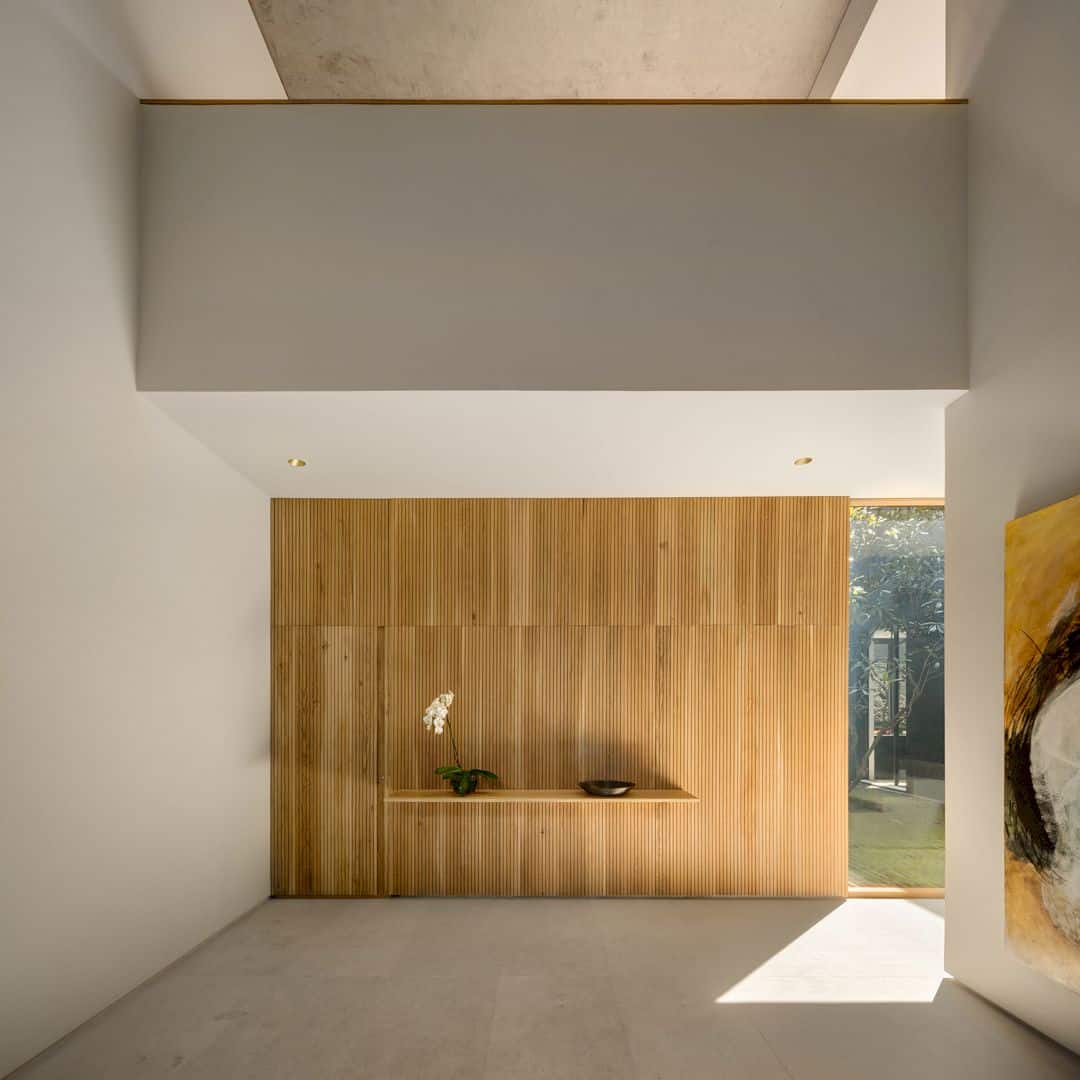
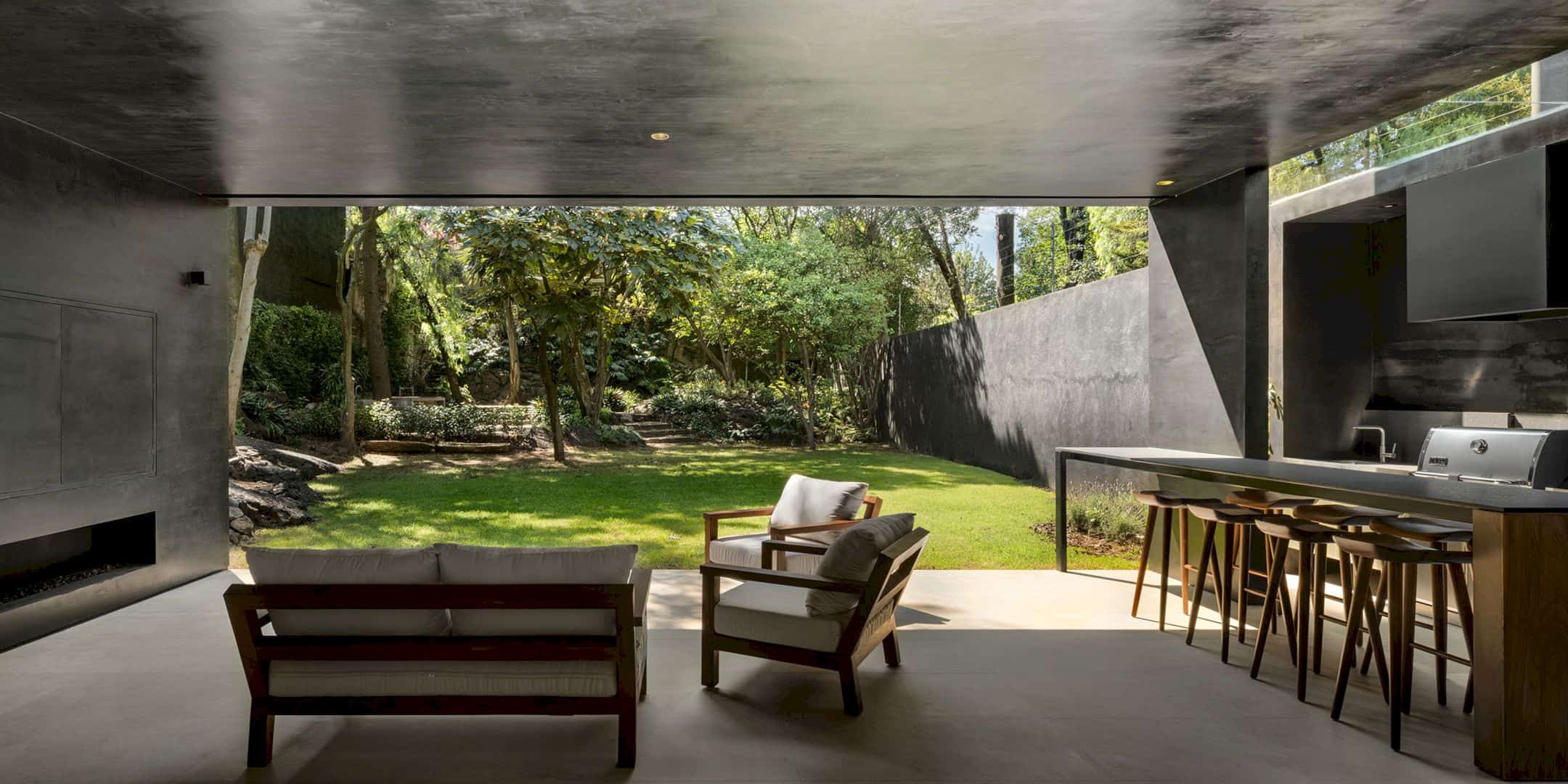
The interior of this house is beautified by a combination of grey and black that comes from some interior elements. The appearance of the house floor is strong with its concrete, supported by black furniture and paint. At the back, there is a large terrace that allows the residents to enjoy the natural vegetation and warn sunlight during the days with family or friends.
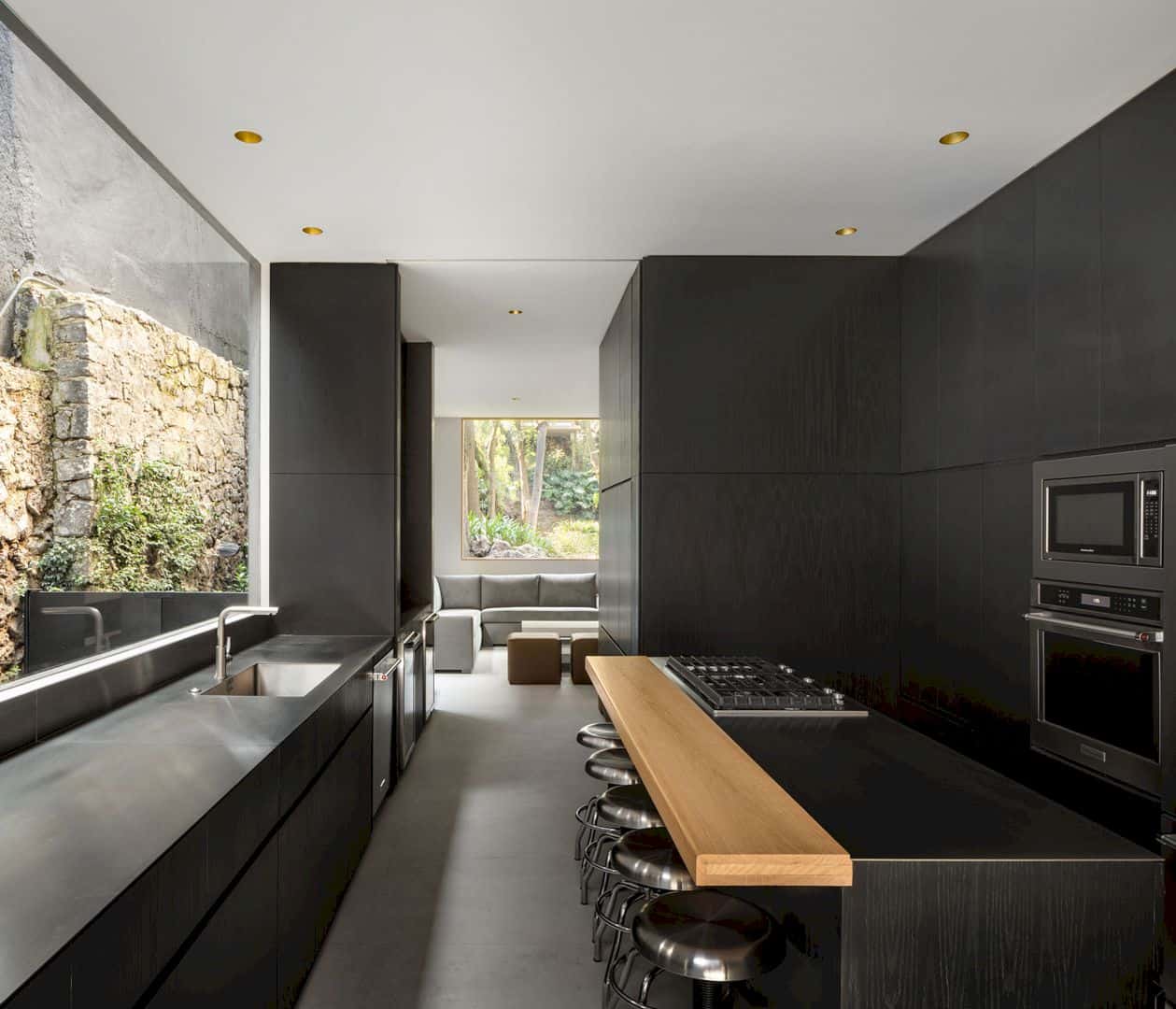
In the kitchen, black accents cover the entire surface of the space such as black kitchen island, black sink, and black stools. In this awesome room, the residents can enjoy the beauty of nature around the house through a large glazed wall behind the sink. The use of dark colors and elements can bring a modern and elegant style at the same time in this singe-family residence.
Lluvia Gallery
Photographer: Rafael Gamo
Discover more from Futurist Architecture
Subscribe to get the latest posts sent to your email.
