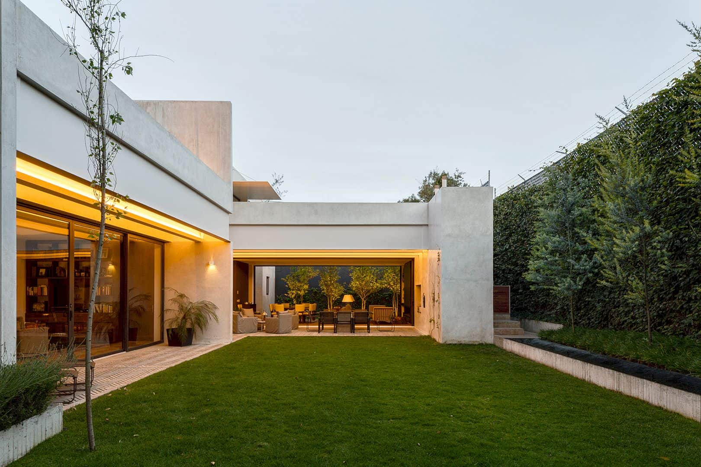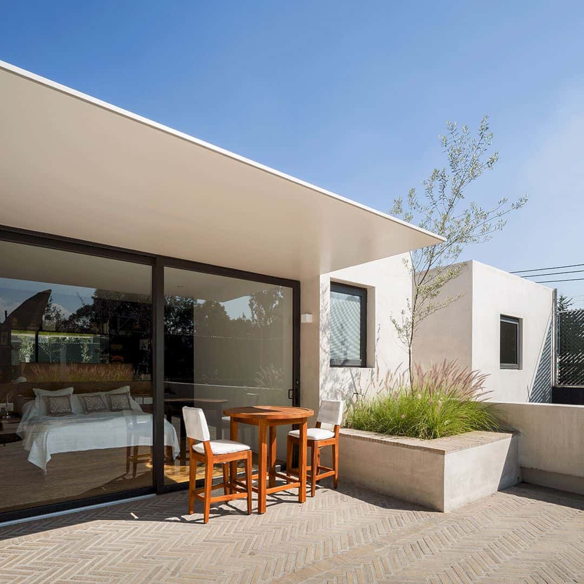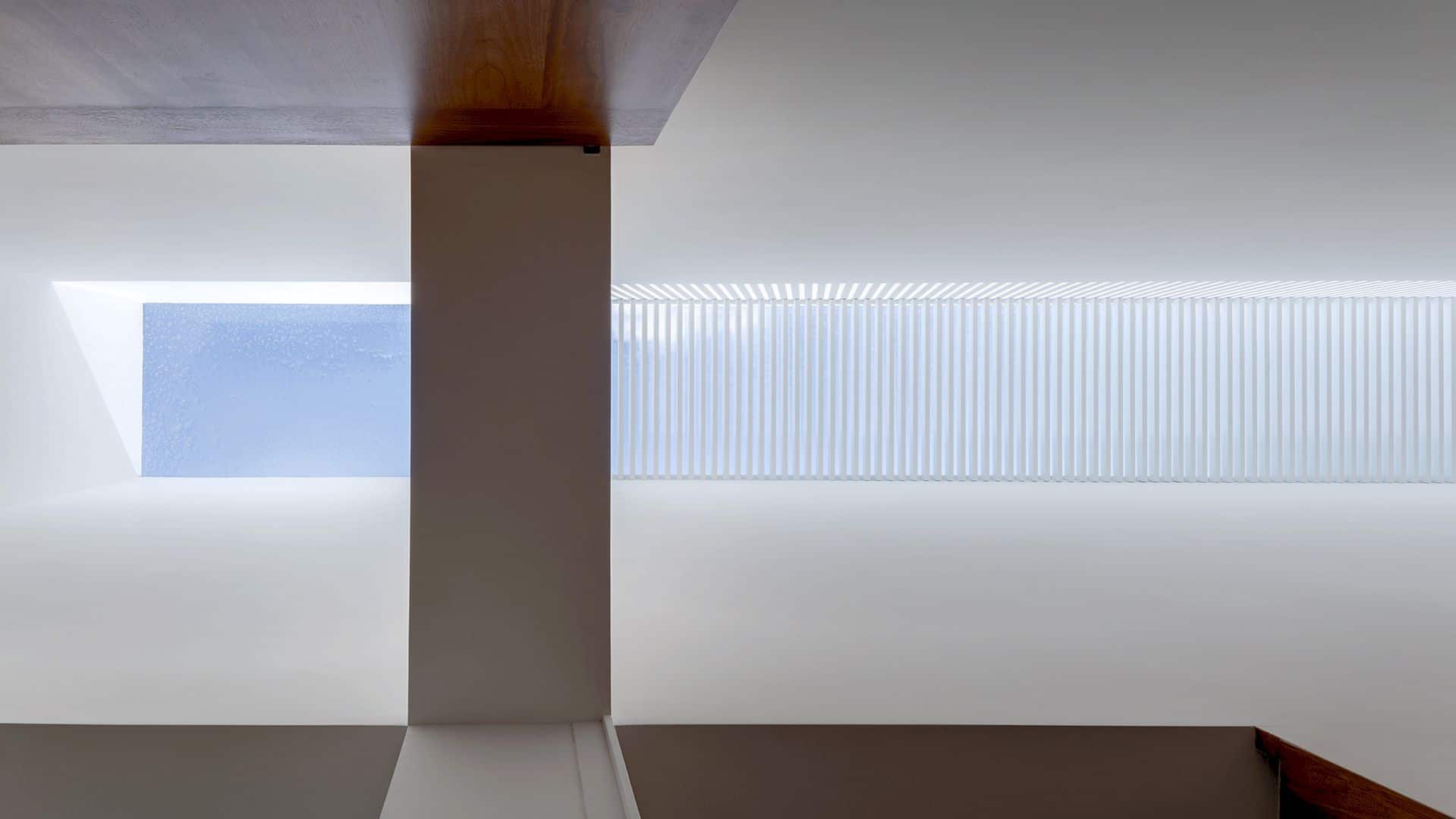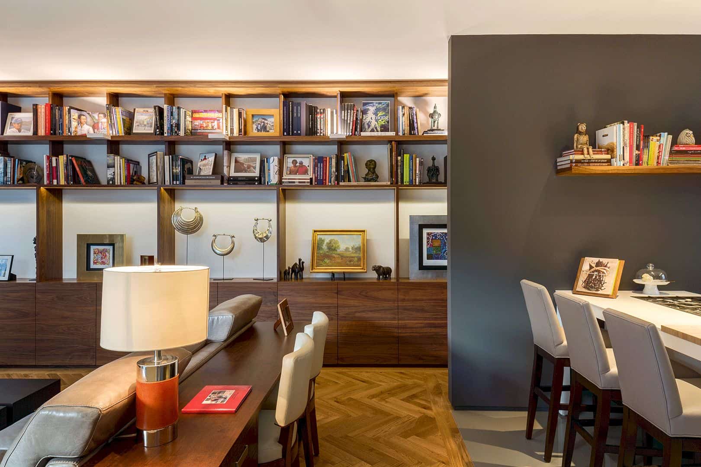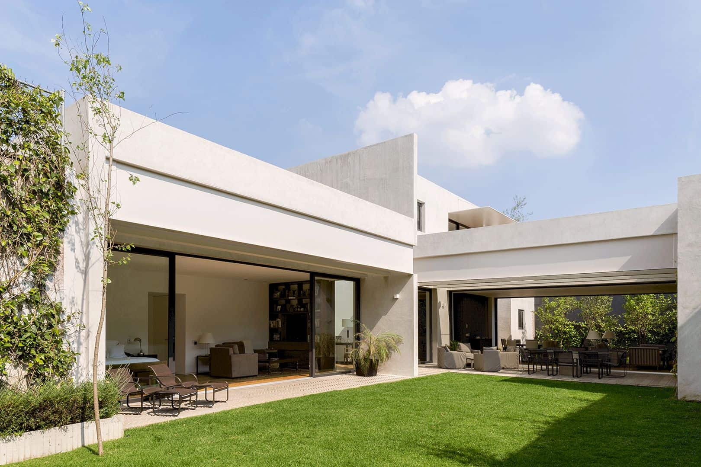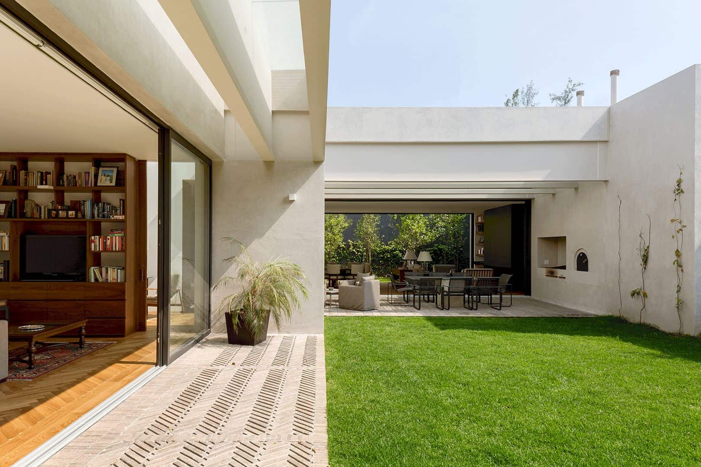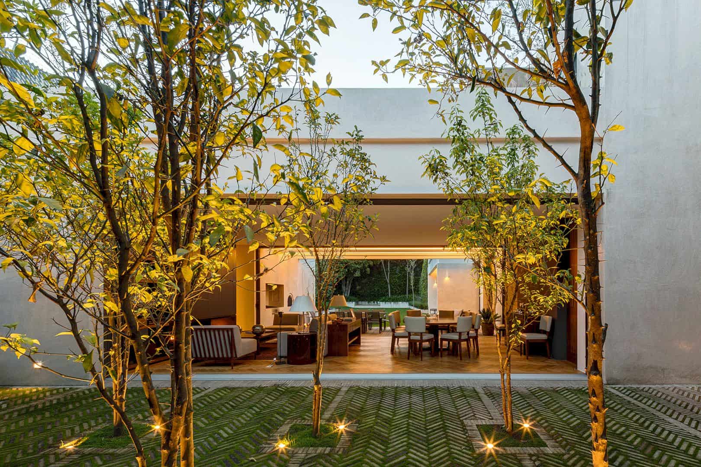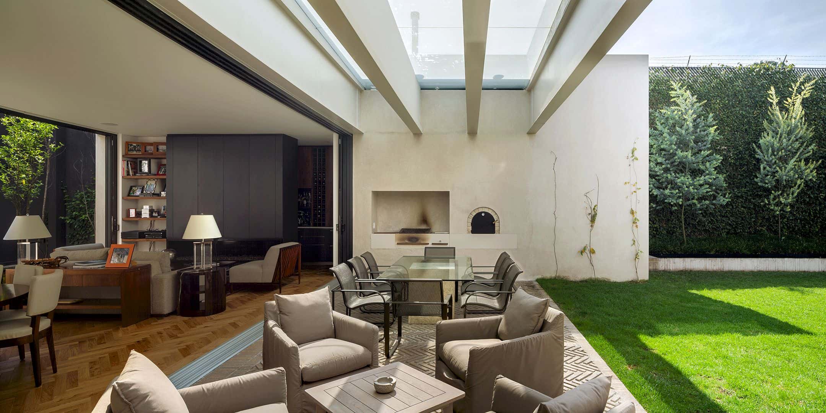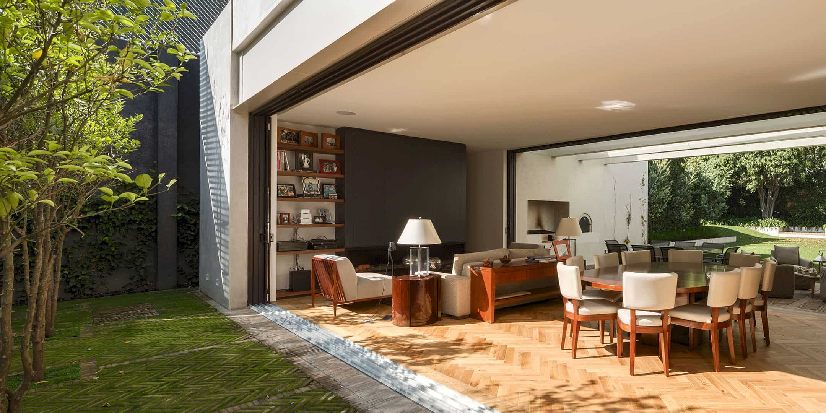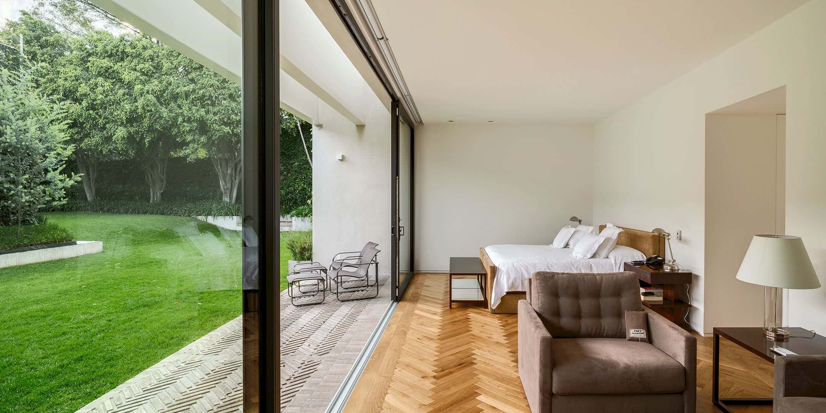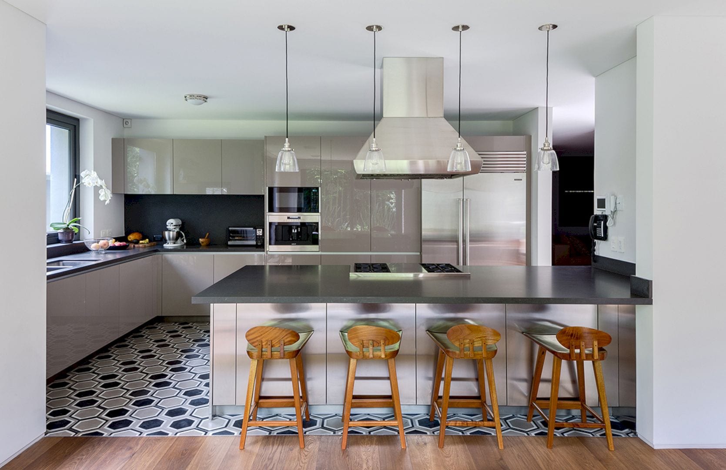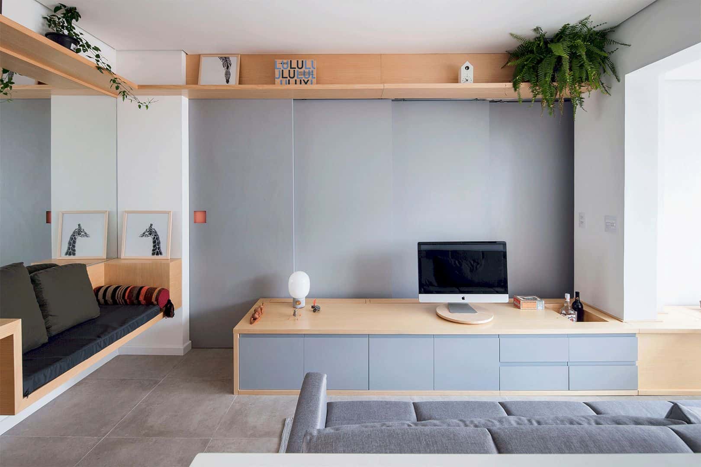This residential project is located in a neighborhood in southern Mexico City, San Ángel. Jardín is planned as a single-story house designed by Pérez Palacios Arquitectos Asociados. The design approach of this 2014 project is led to the merging of the exterior and interior spaces of the house, supported by some materials and elements. It is a house where there are no boundaries between its interior and exterior.
Program
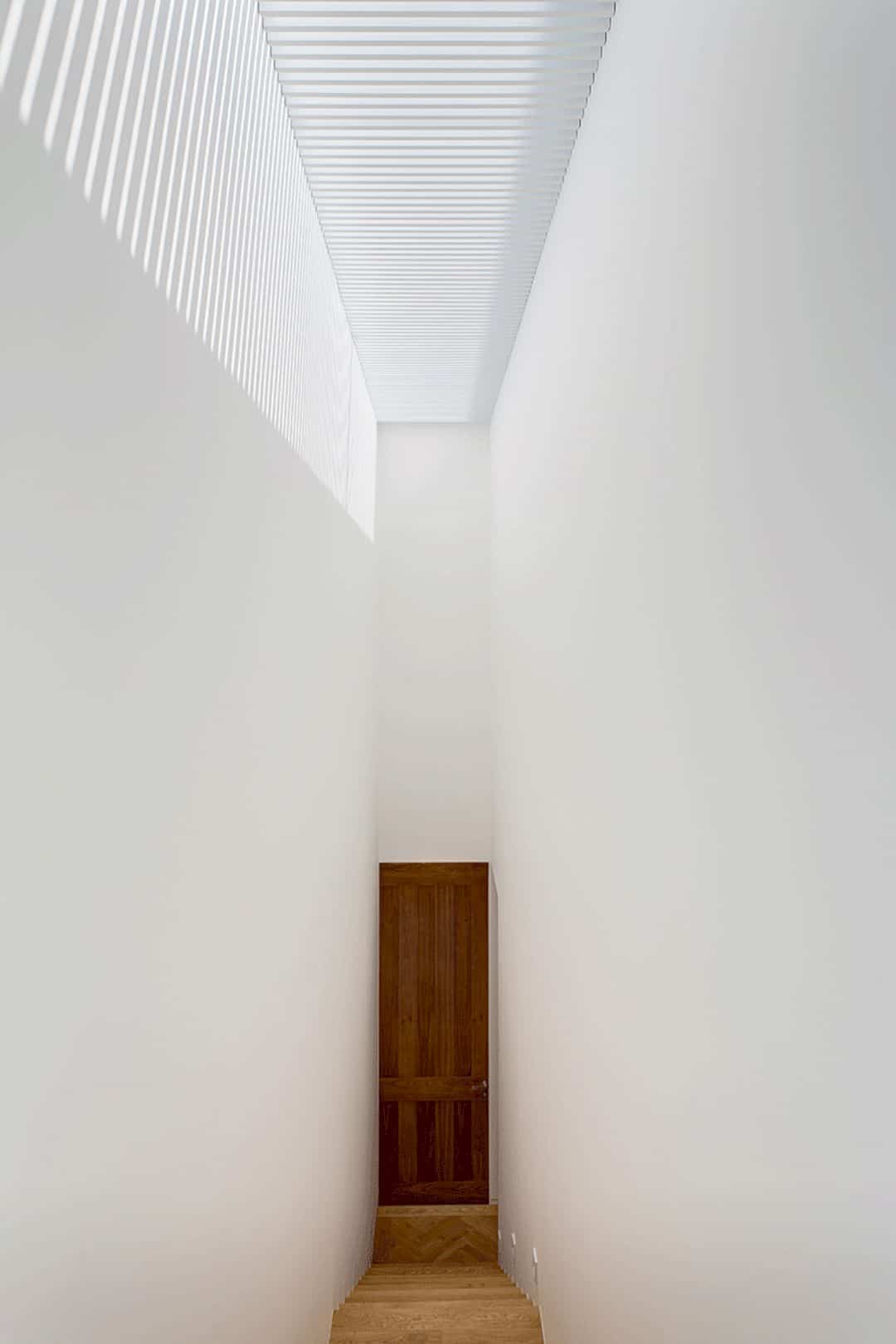
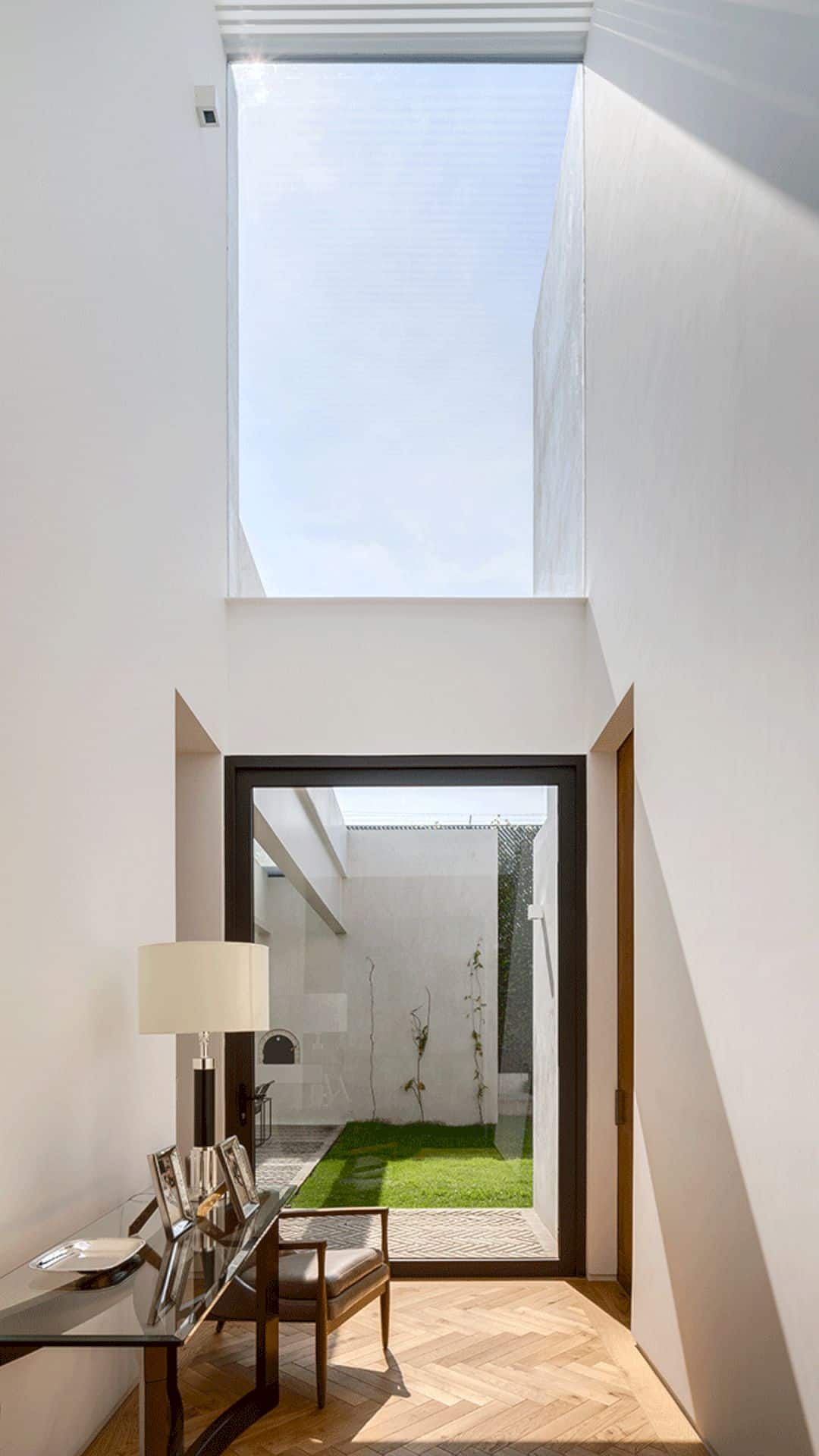
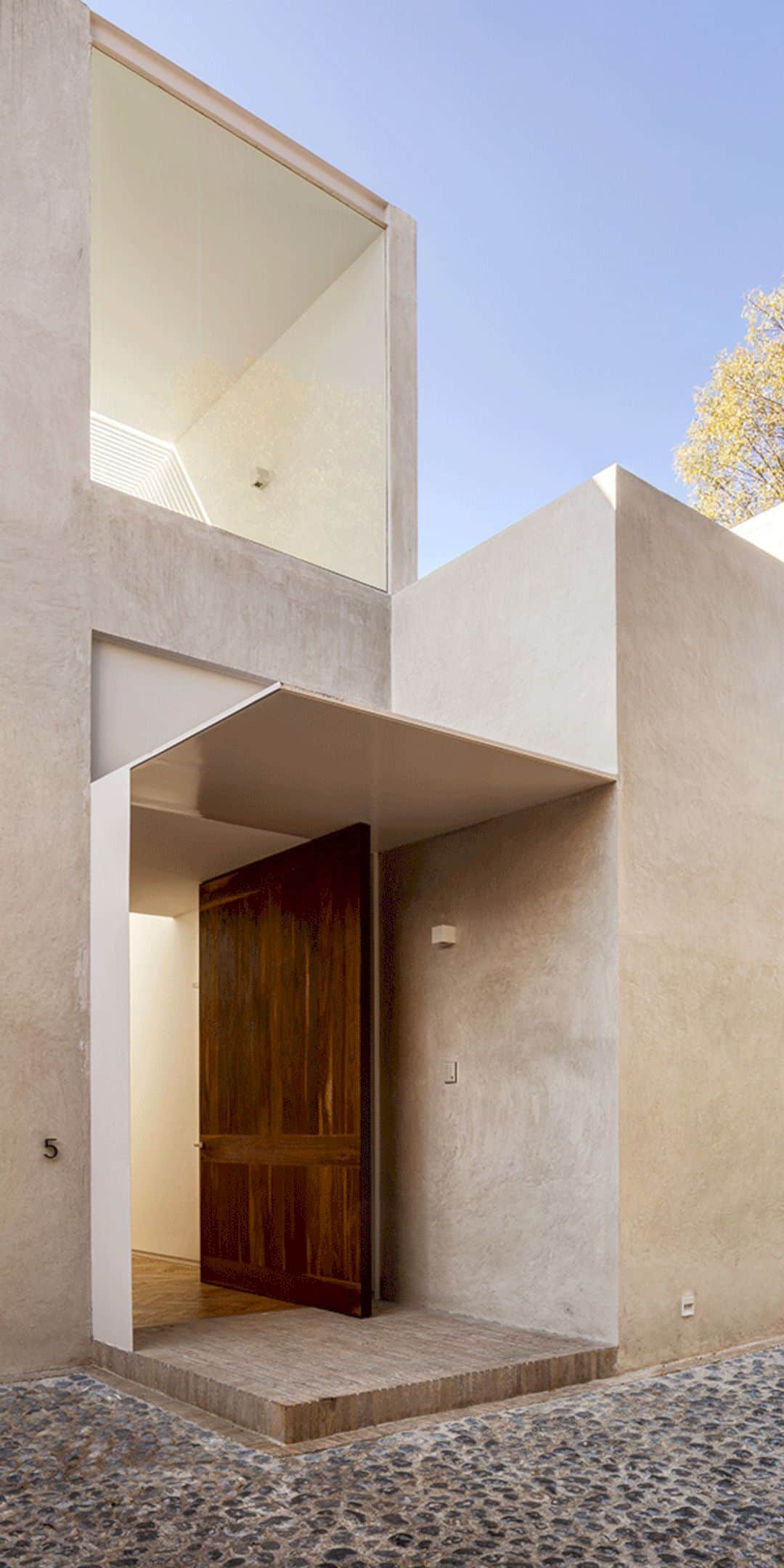
The architectural scheme of this house follows the intention, especially to create beautiful garden areas on the house site. This house is planned to function in a single-story scheme because the program is accomplished in the ground floor plan. This scheme is created with the exception of a secondary bedroom and also services.
Design
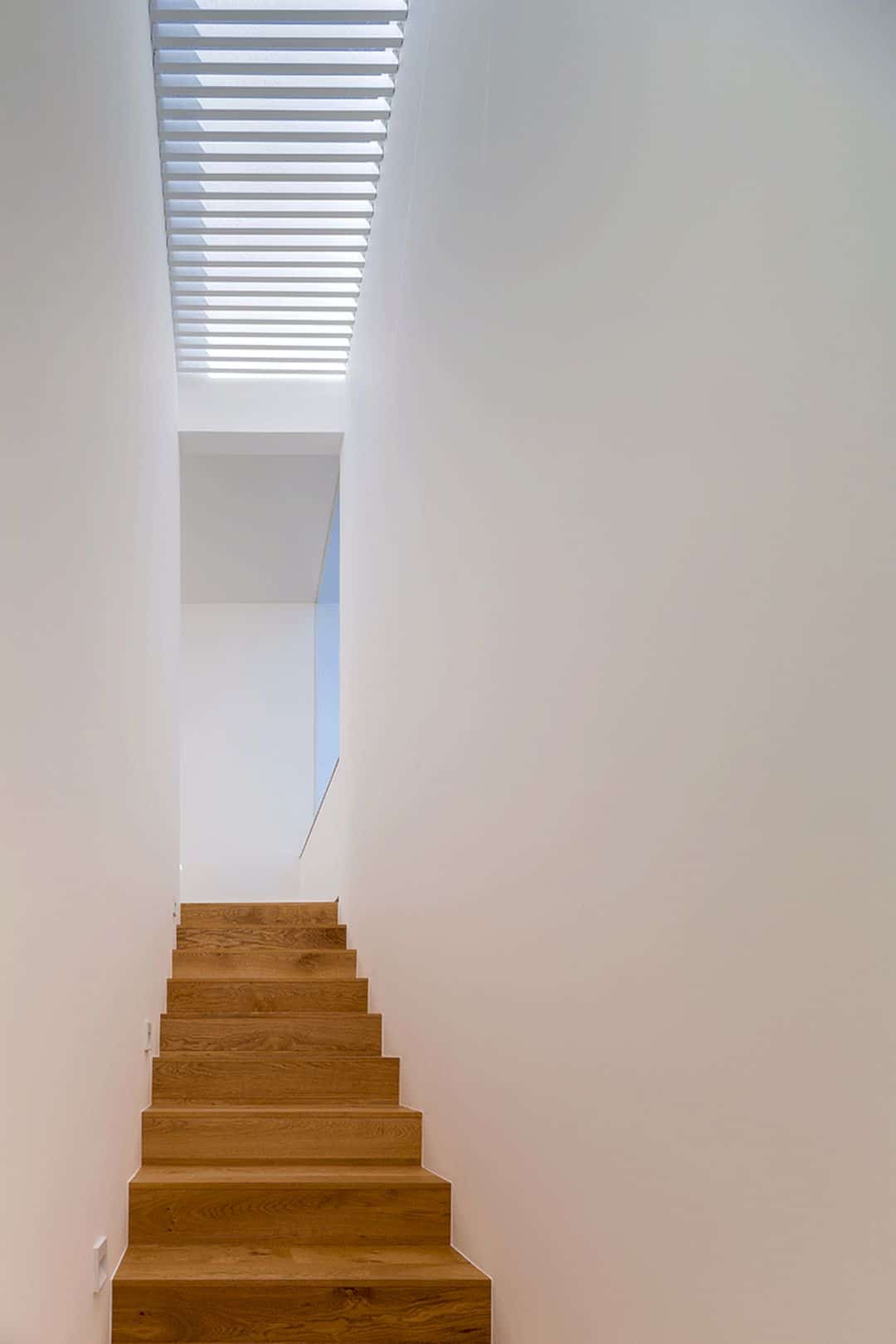
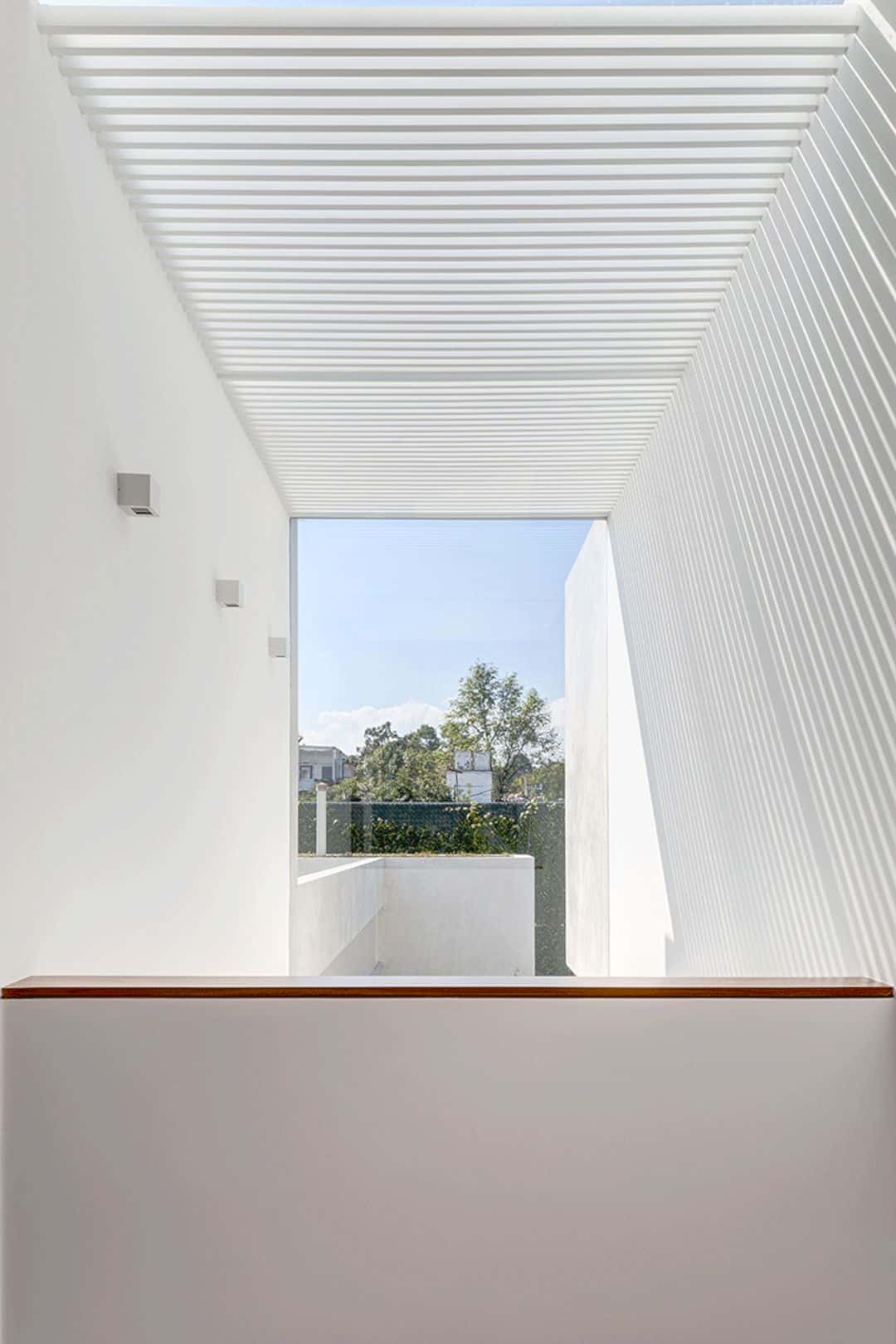
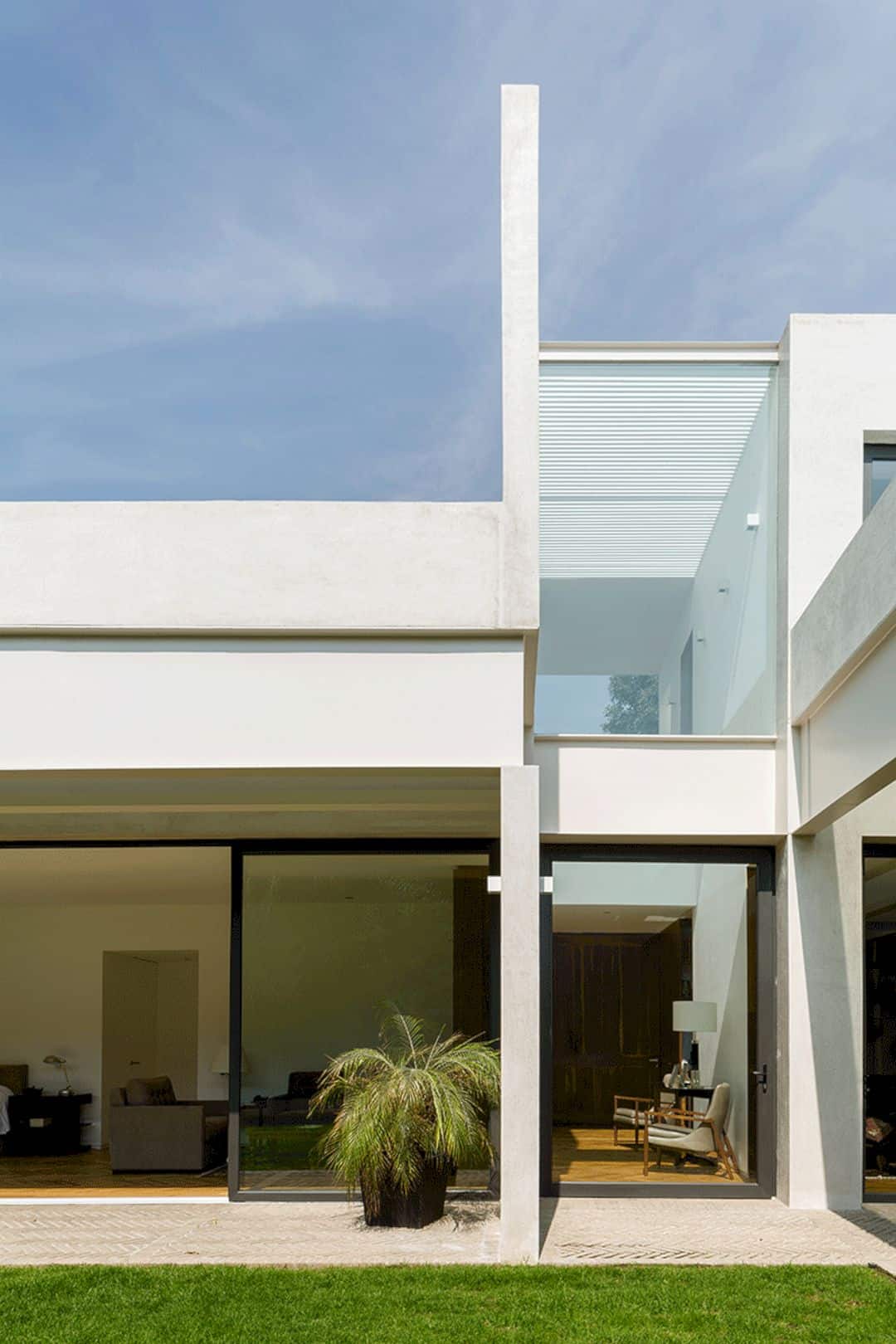
The design approach of this project leads to the merging of the spaces in the house interior and exterior so the indoor living areas can be opened as much as possible. Other metallic elements in the house main structure and steel beams are set to prevent intervention with the visual continuum by a structural element or a column.
Materials
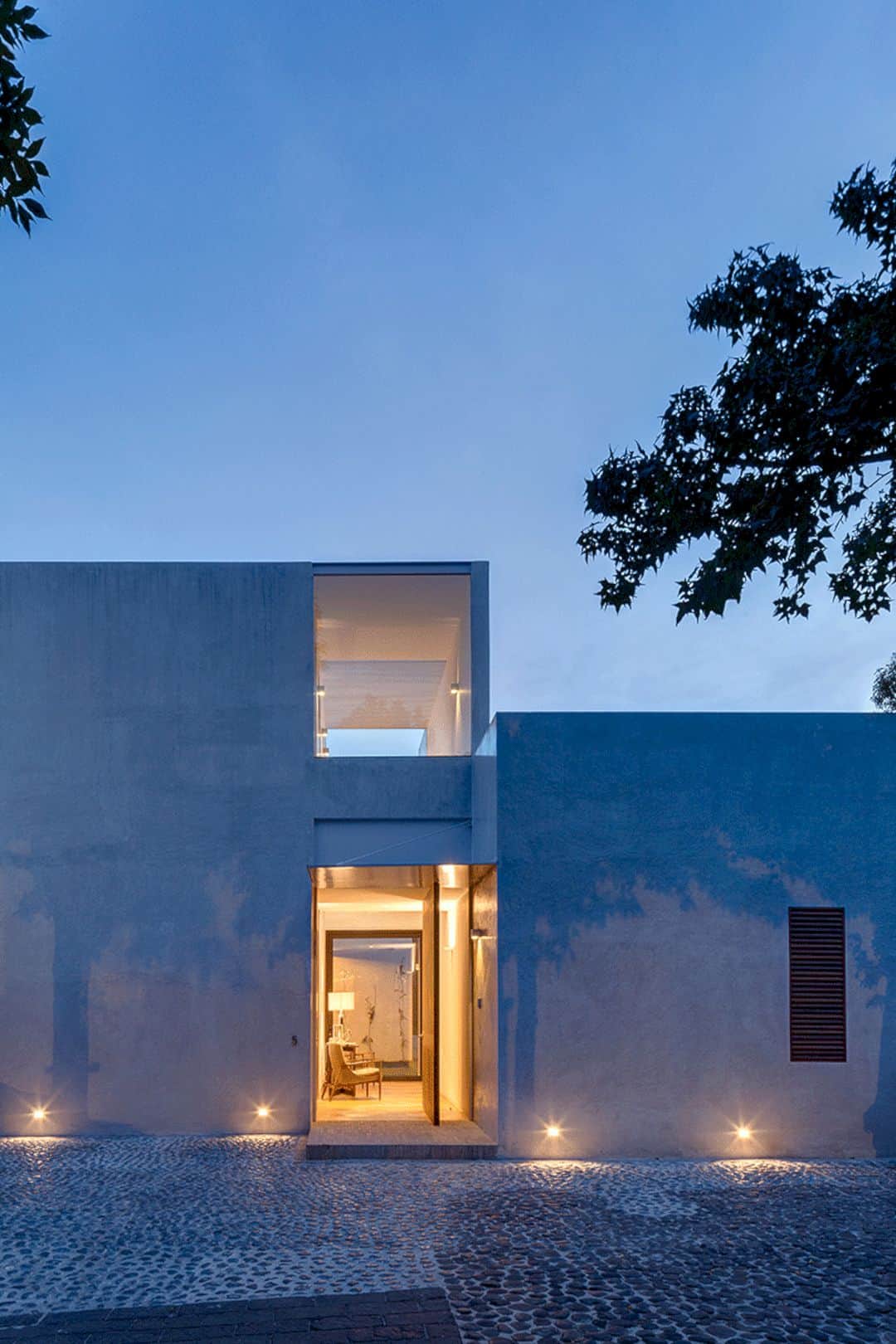
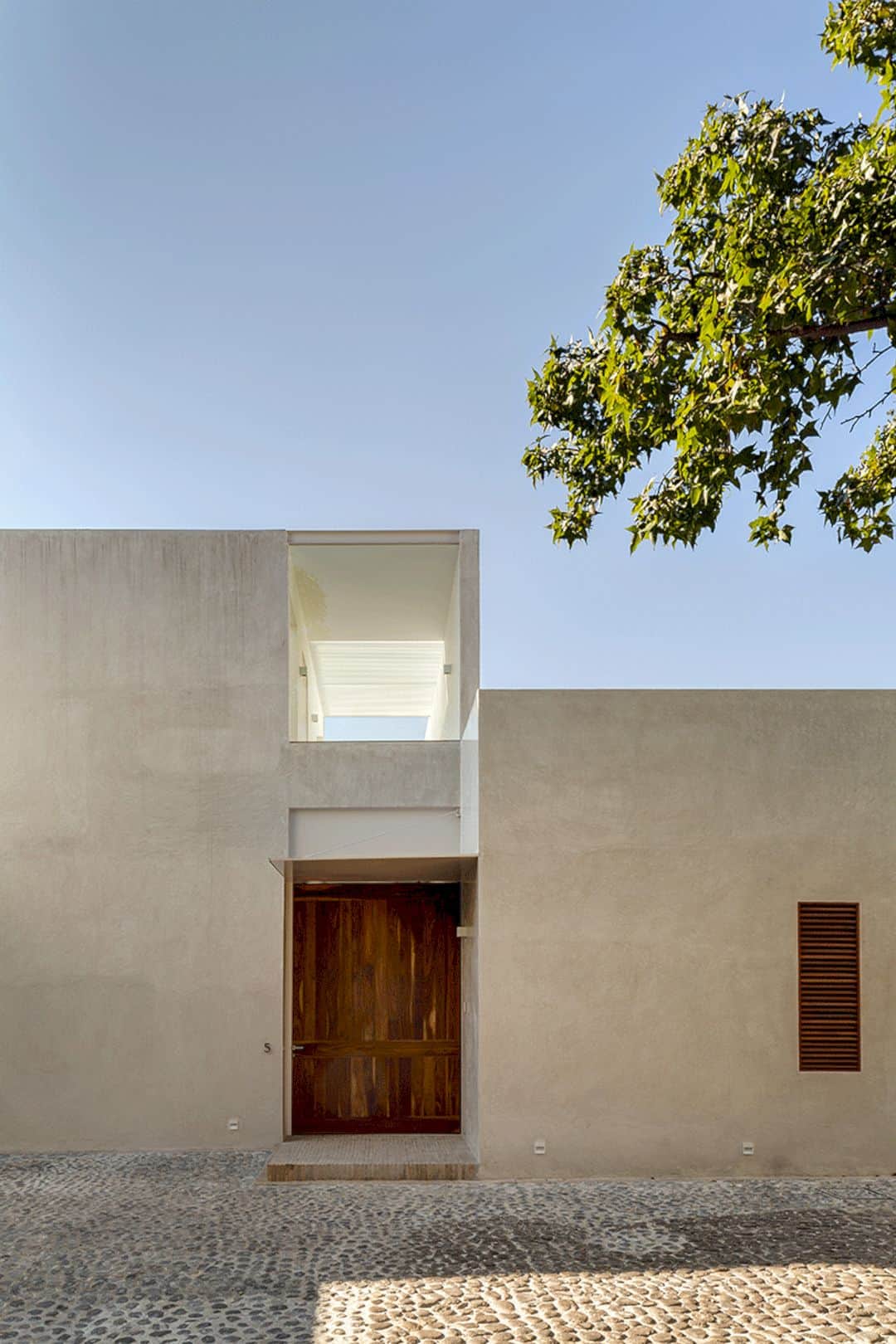
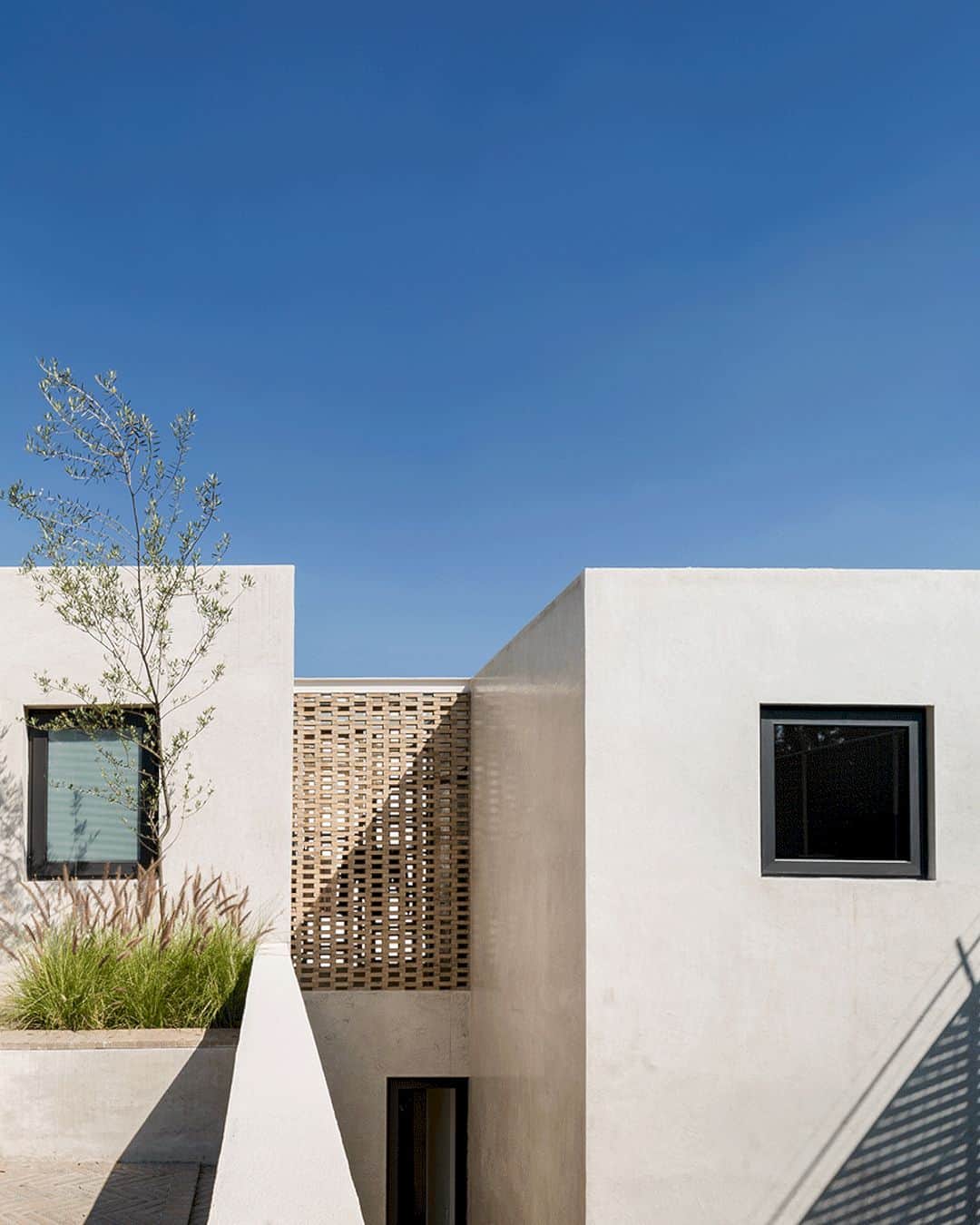
The clear lines in every angle of the house building and the flat roof make this house is easy to be recognized from outside. Most of the parts of the house are made in concrete, combined with wooden doors and wooden shades on the windows. A glazed wall and door are also added inside the house to let warm sunlight comes in.
Rooms
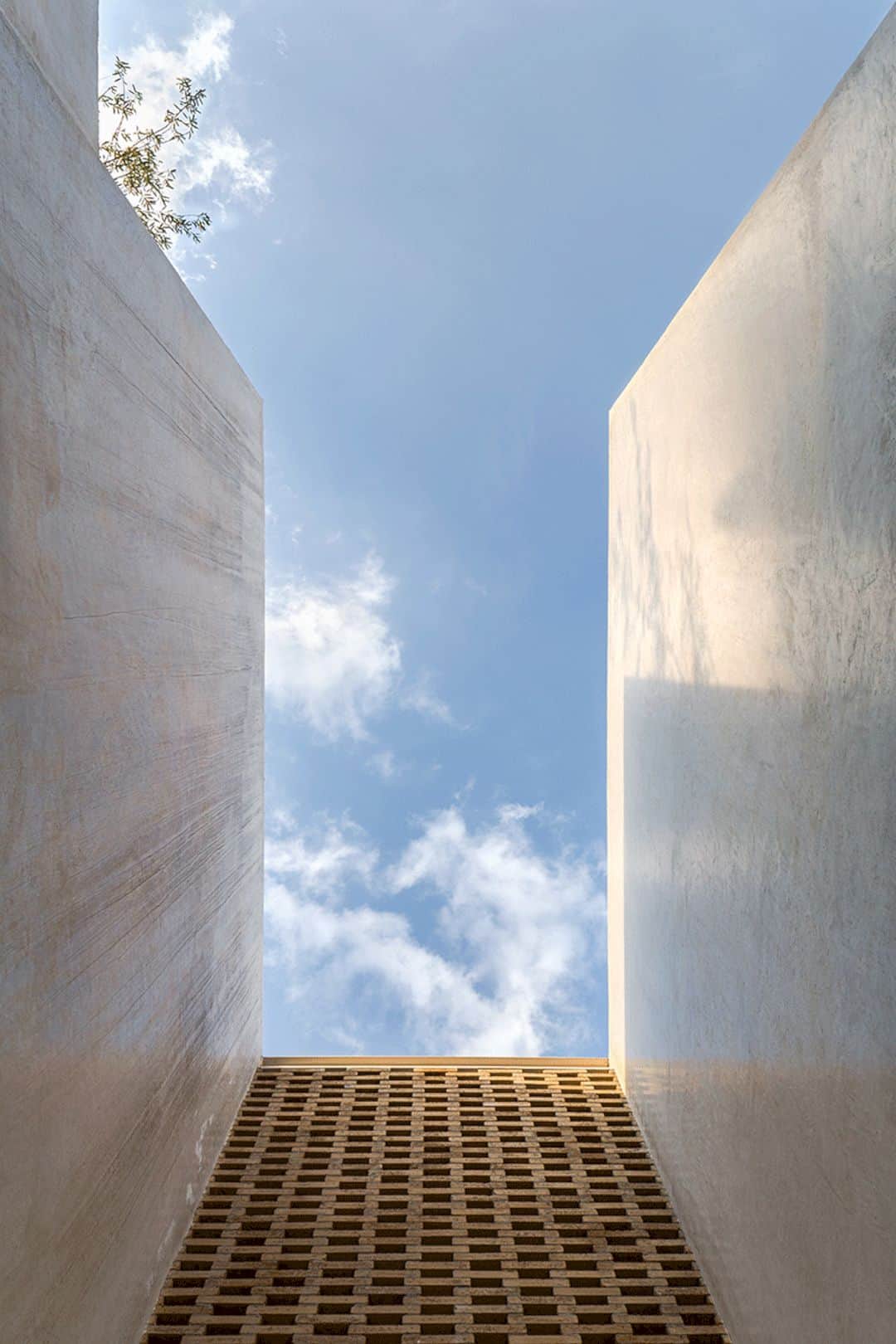
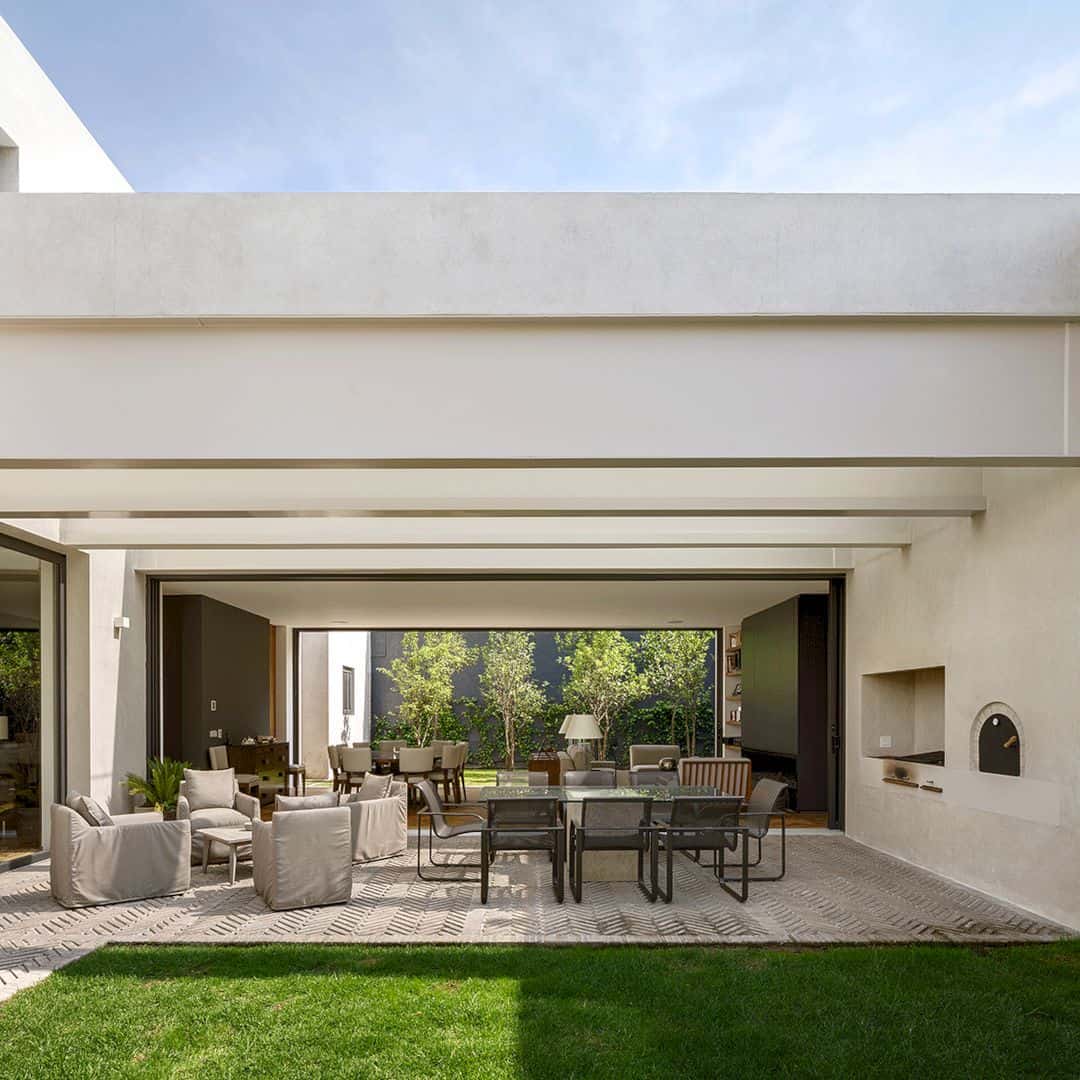
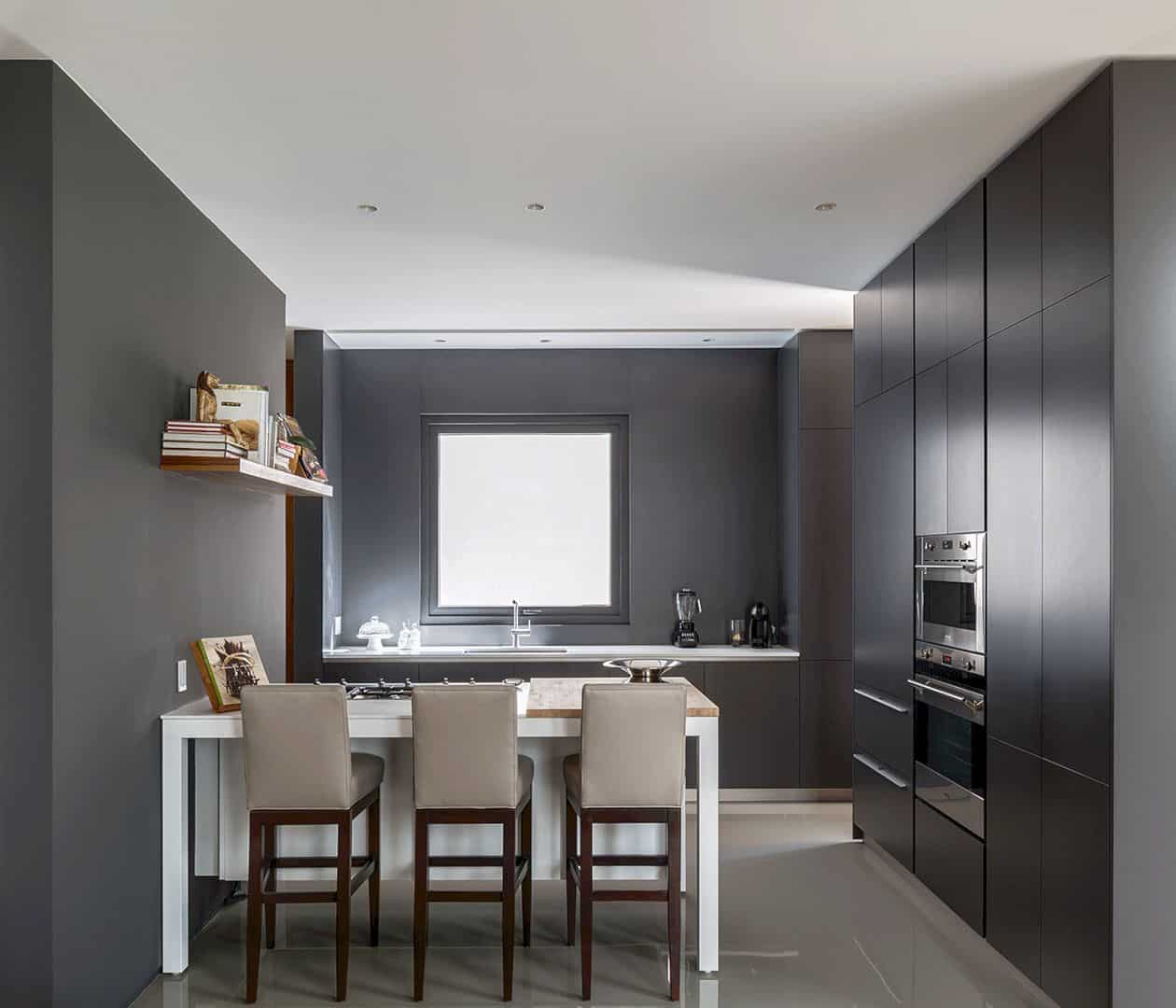
This house also has a terrace where the residents can enjoy the awesome view outside the house while spending time with family or having lunch. There is also a terrace outside the bedroom area, providing another great view outside the rooms. In the kitchen, grey elements beautify the interior surface together with a small kitchen island.
Jardín Gallery
Photographer: Rafael Gamo
Discover more from Futurist Architecture
Subscribe to get the latest posts sent to your email.
