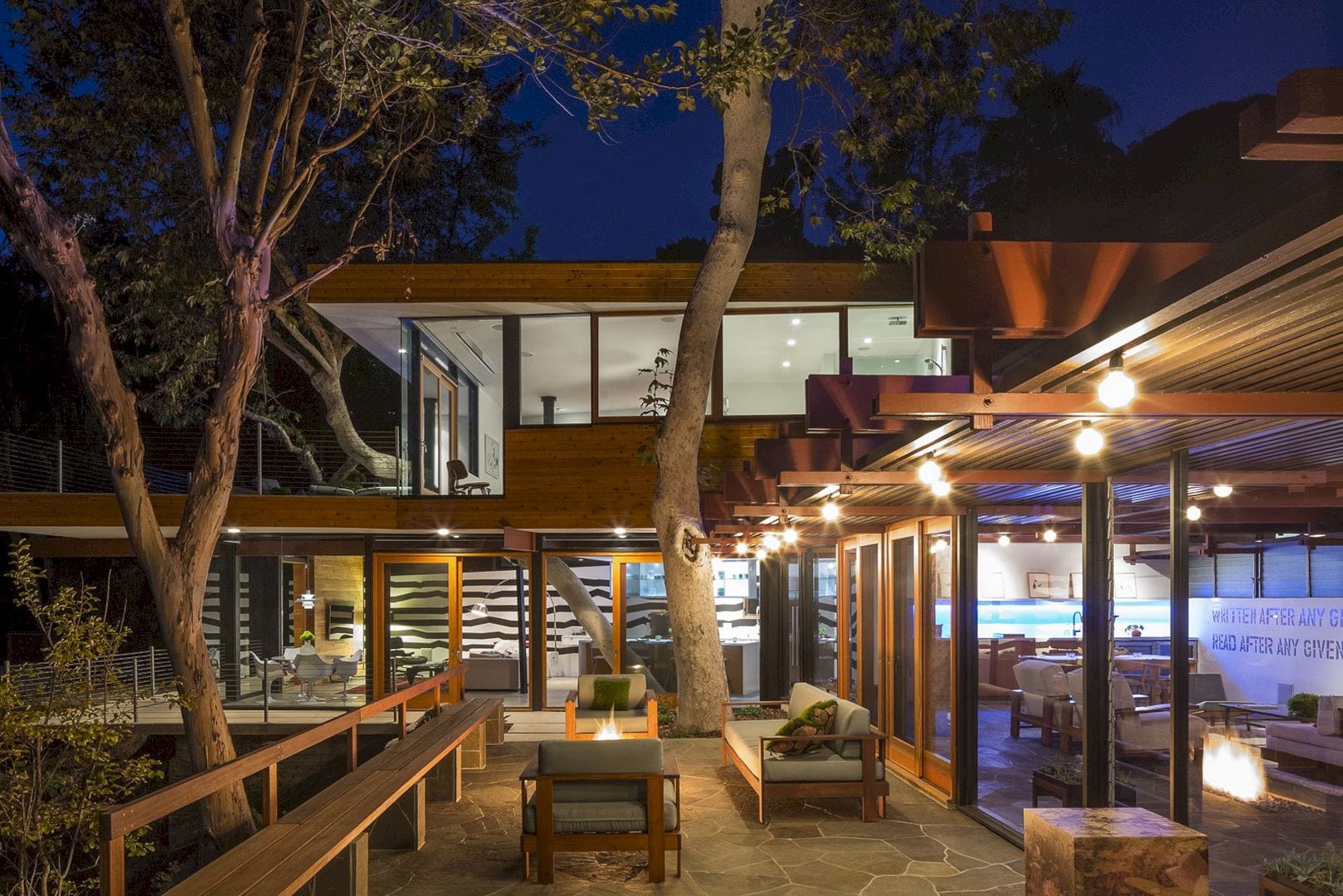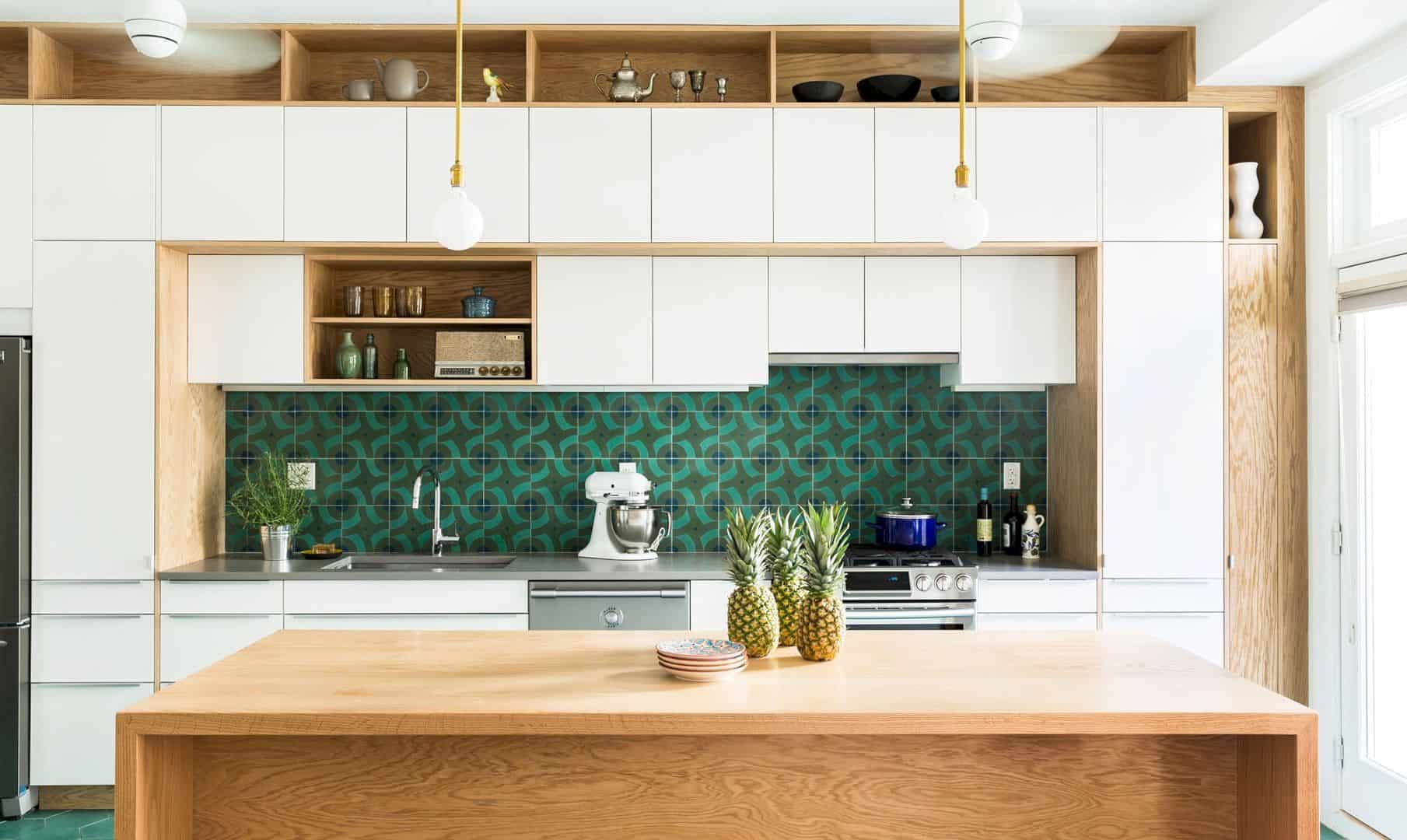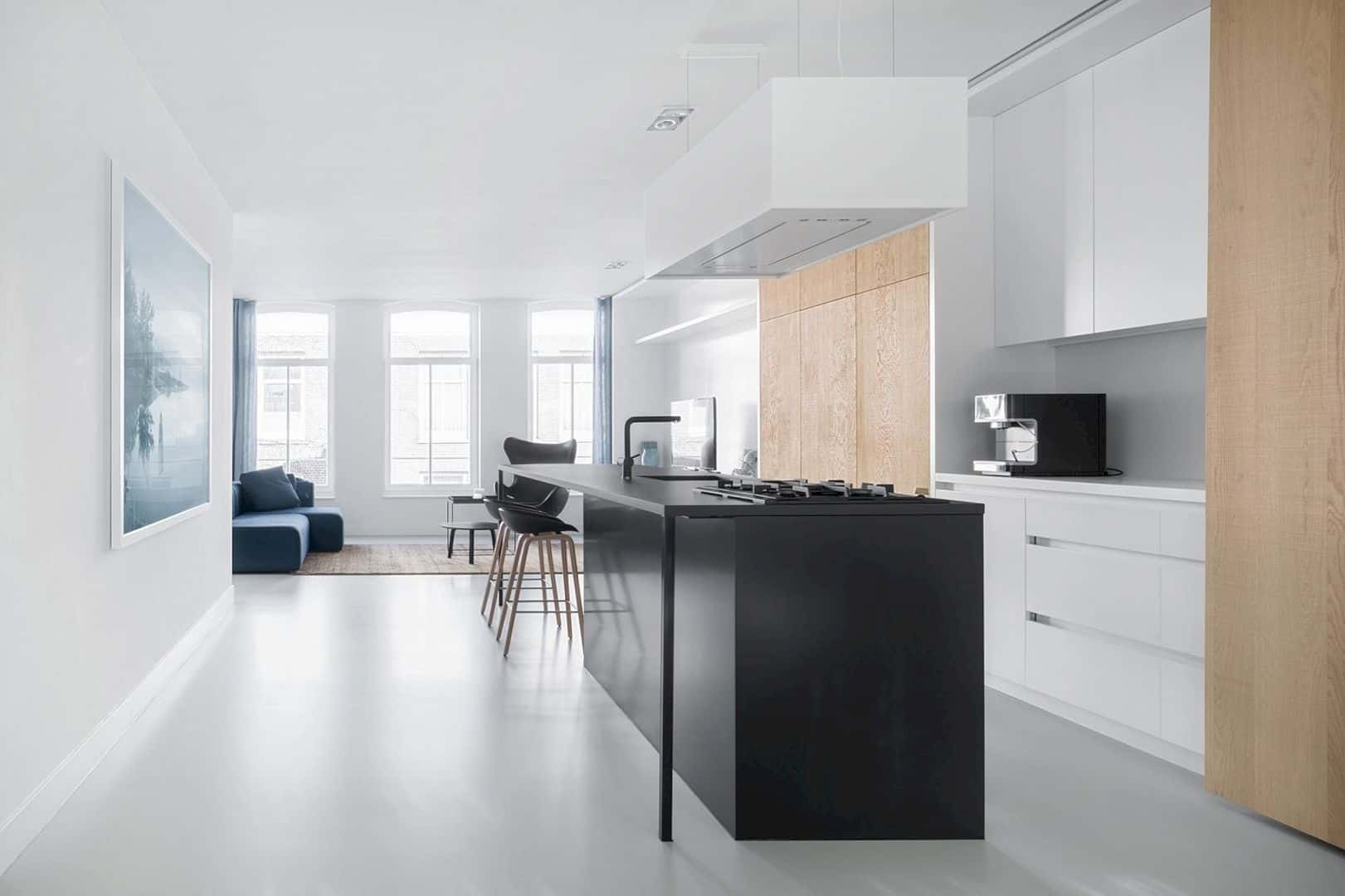Designed by Pérez Palacios Arquitectos Asociados, Rubén Darío is a private apartment project with 350 m2 in size. This private apartment can be found on the seventh floor of a new apartment building in a residential and commercial area in Mexico City called Polanco. Completed in 2018, the biggest and most beautiful parks in front of the building apartment are the main priorities in this project.
Overview
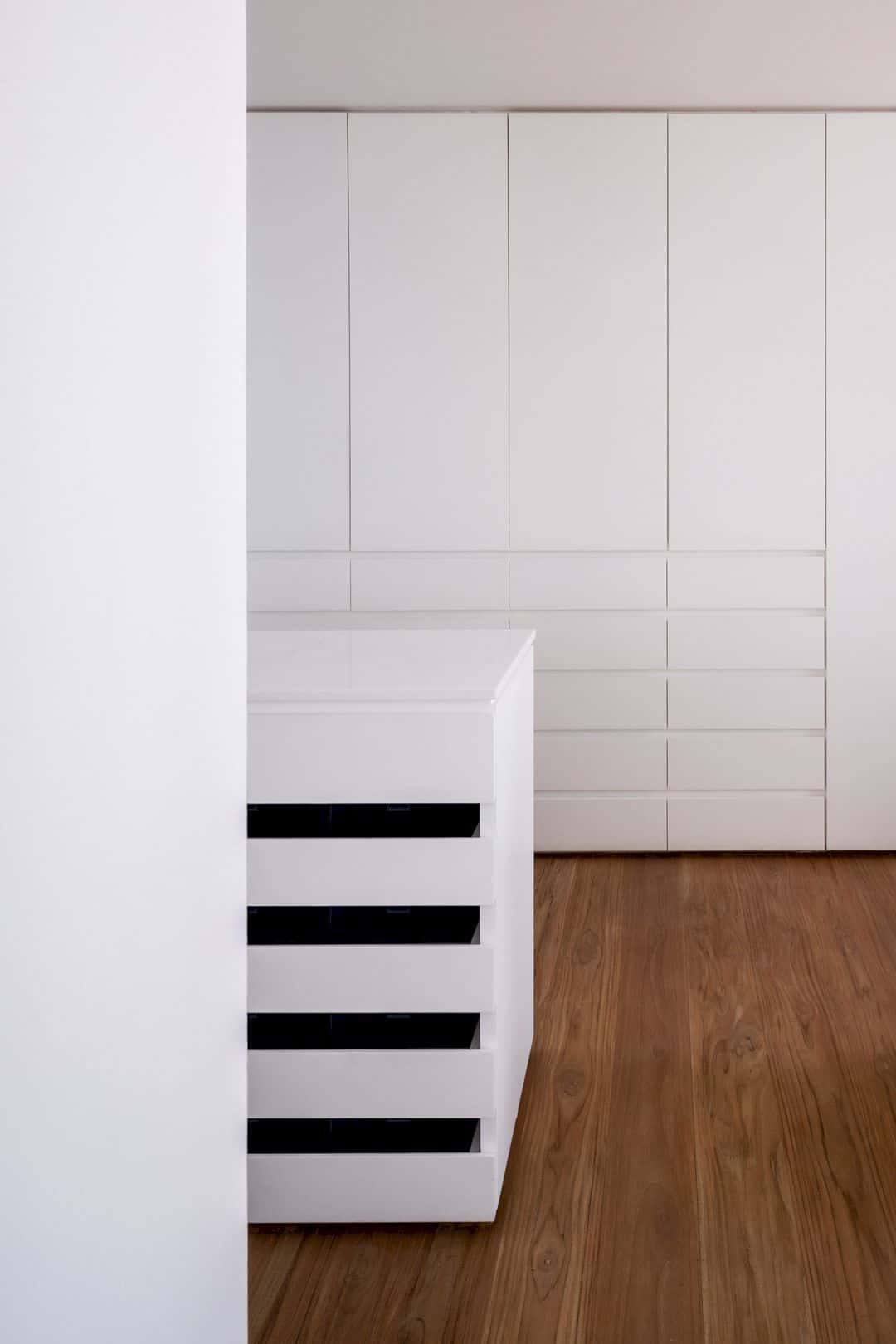
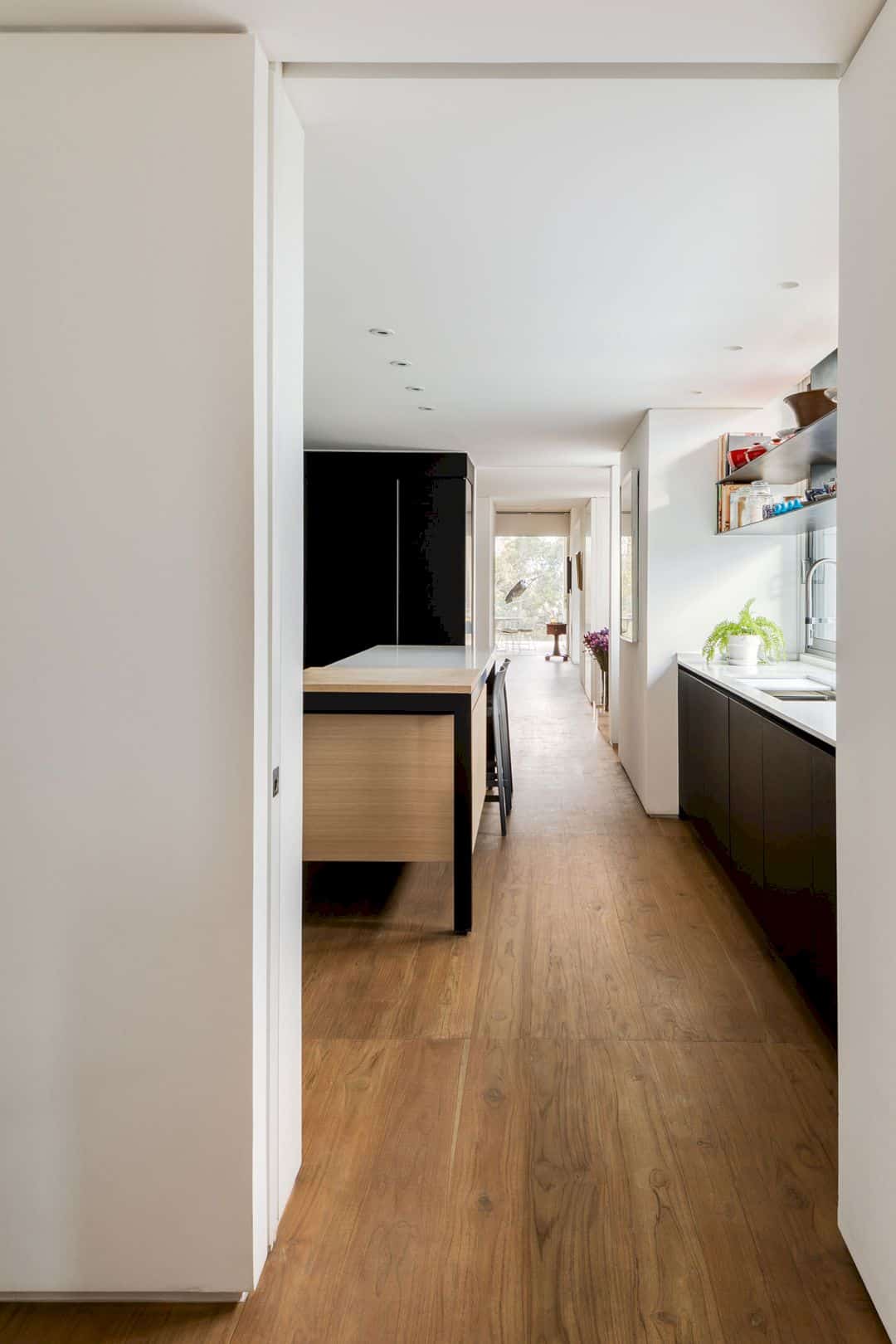
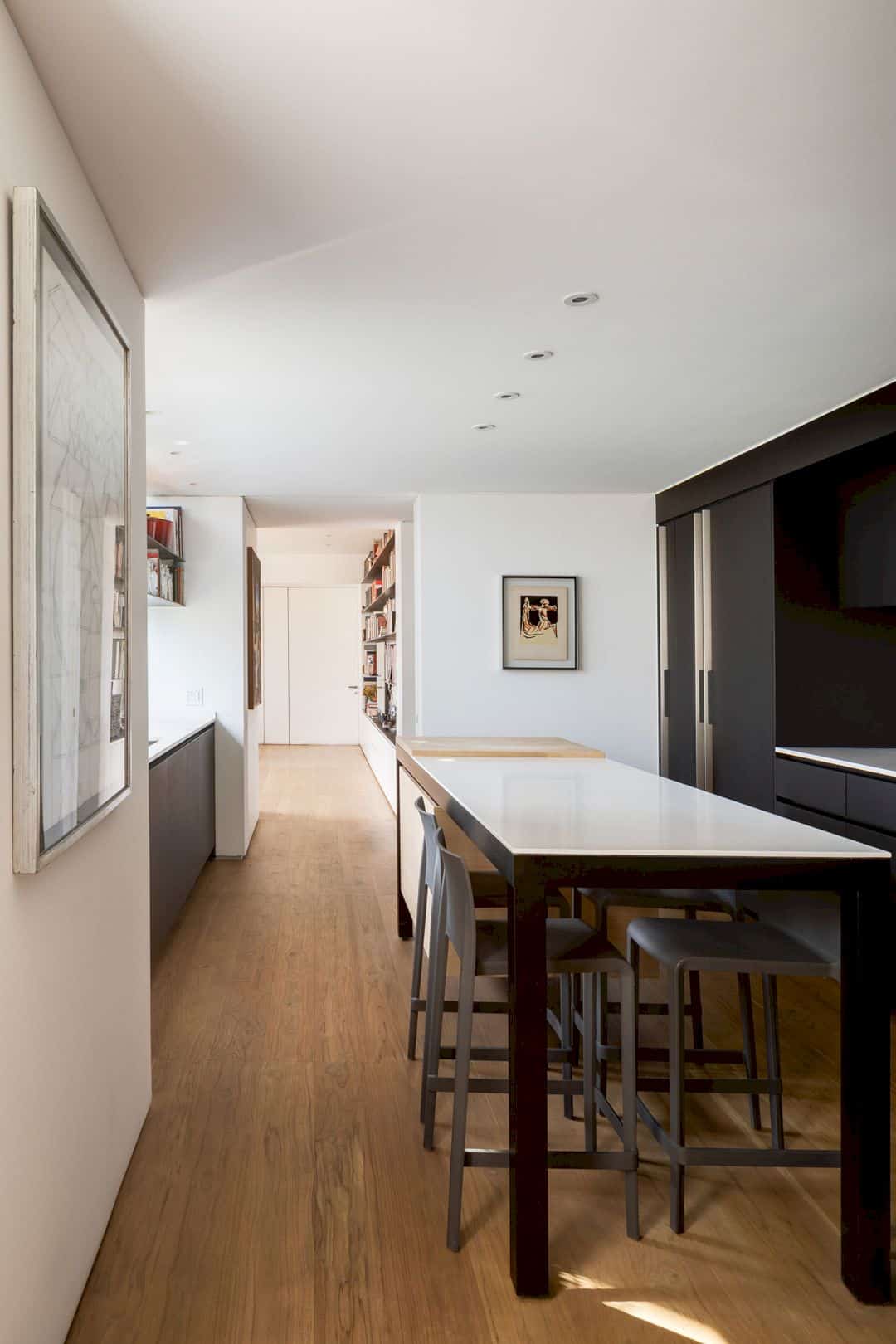
The building of the new apartment faces one of the biggest and most beautiful parks in Polanco. The view of these parks becomes the main priorities, visually and conceptually. The architect wants to “bring the park in” to the apartment. That’s why a big terrace facing this stunning view is proposed for the project.
Design
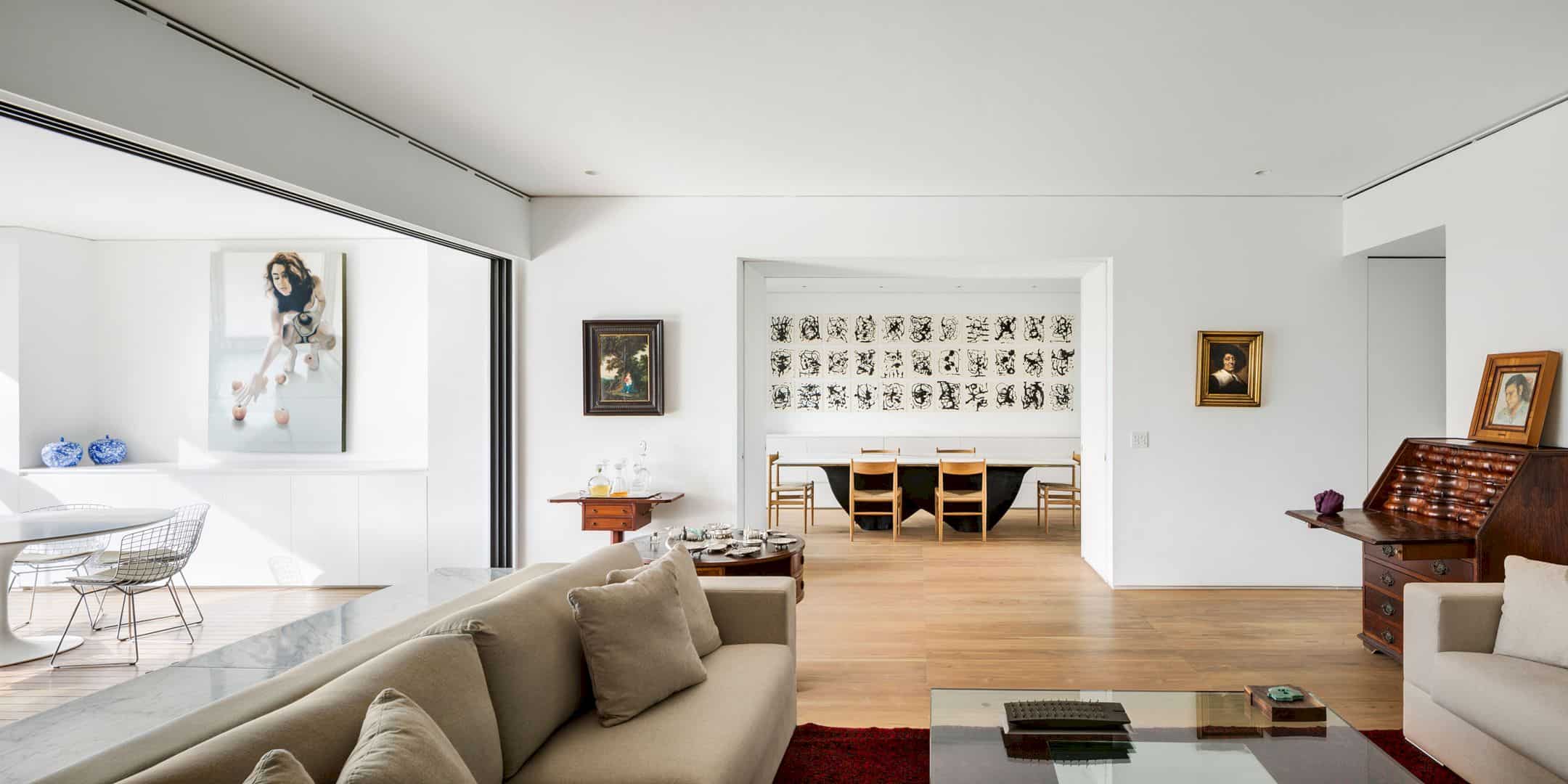
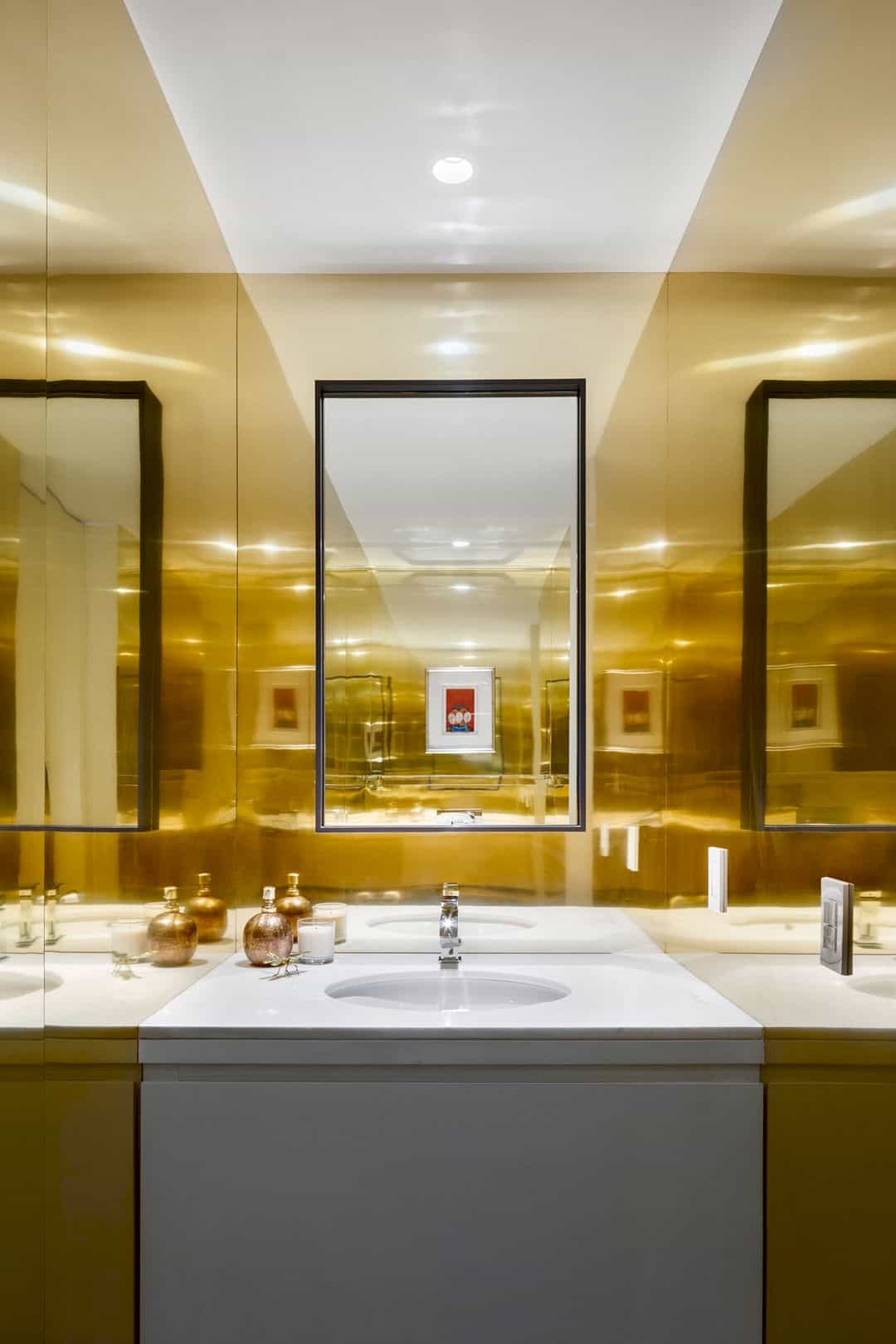
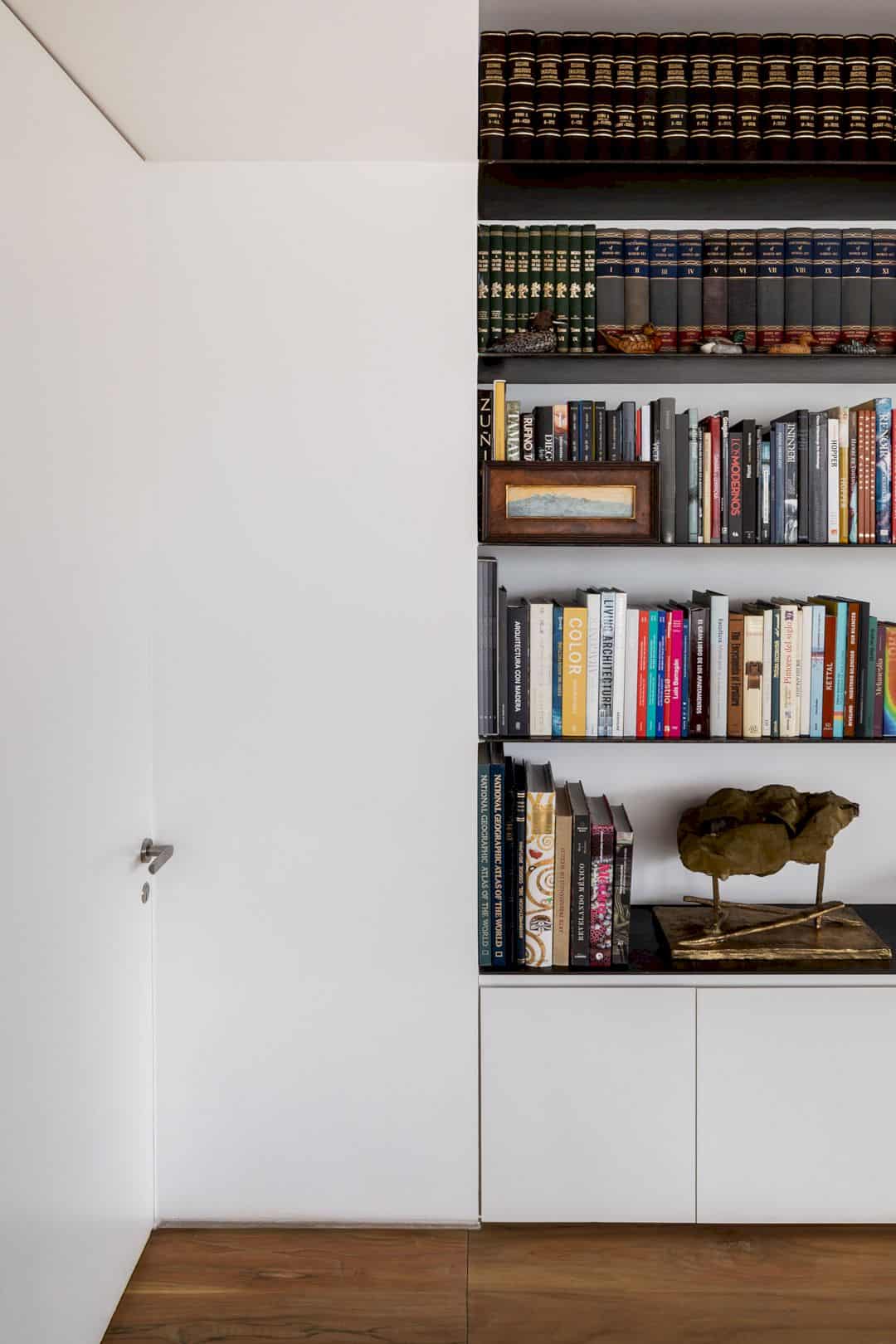
The big terrace is designed facing the part, merging the exterior with the interior of the apartment to create an awesome feeling of being out there. The difference between the exterior and interior is eliminated by using the same floor and by having a huge sliding window. This same floor is used in both spaces while the sliding window is added facing the park.
Rooms
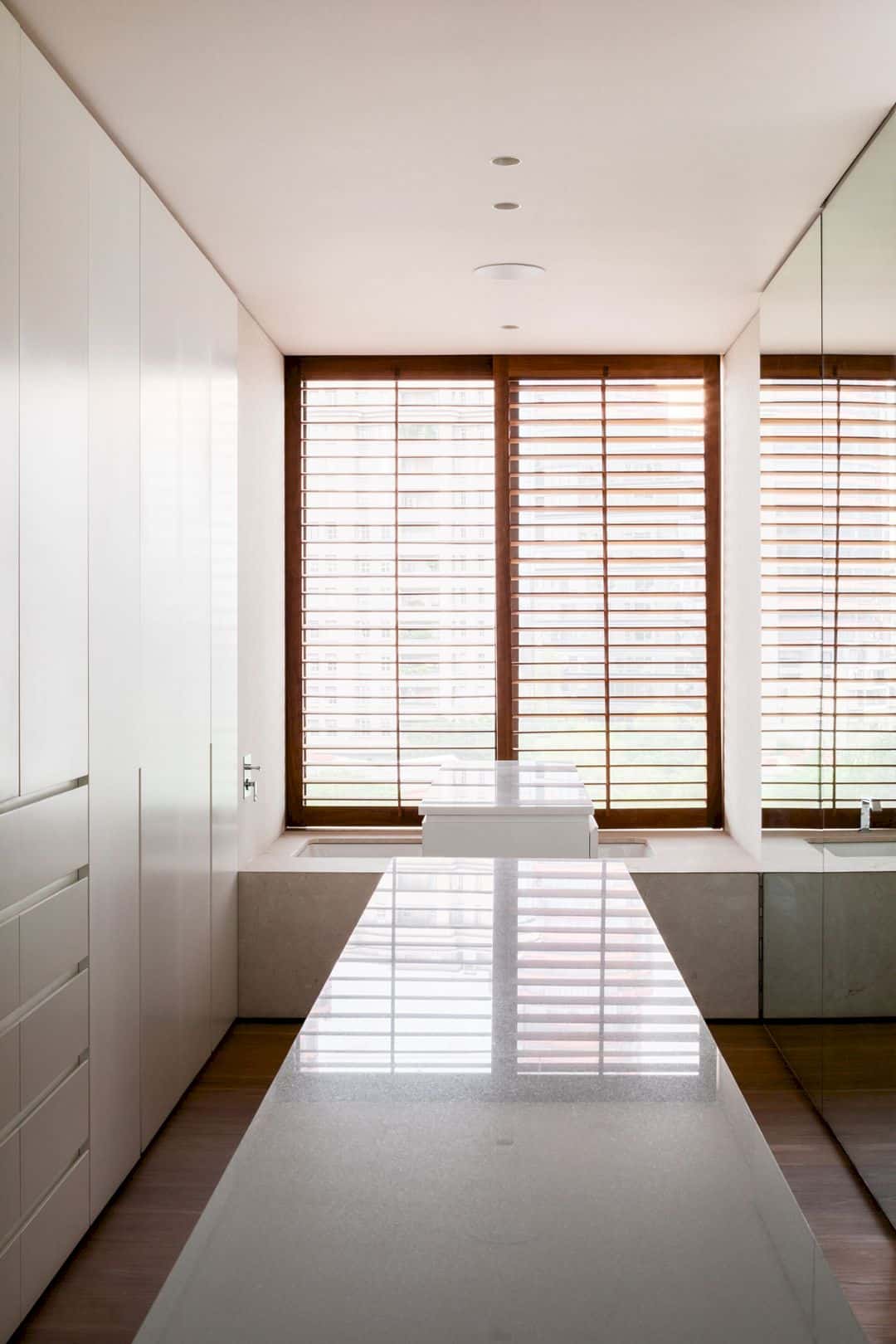
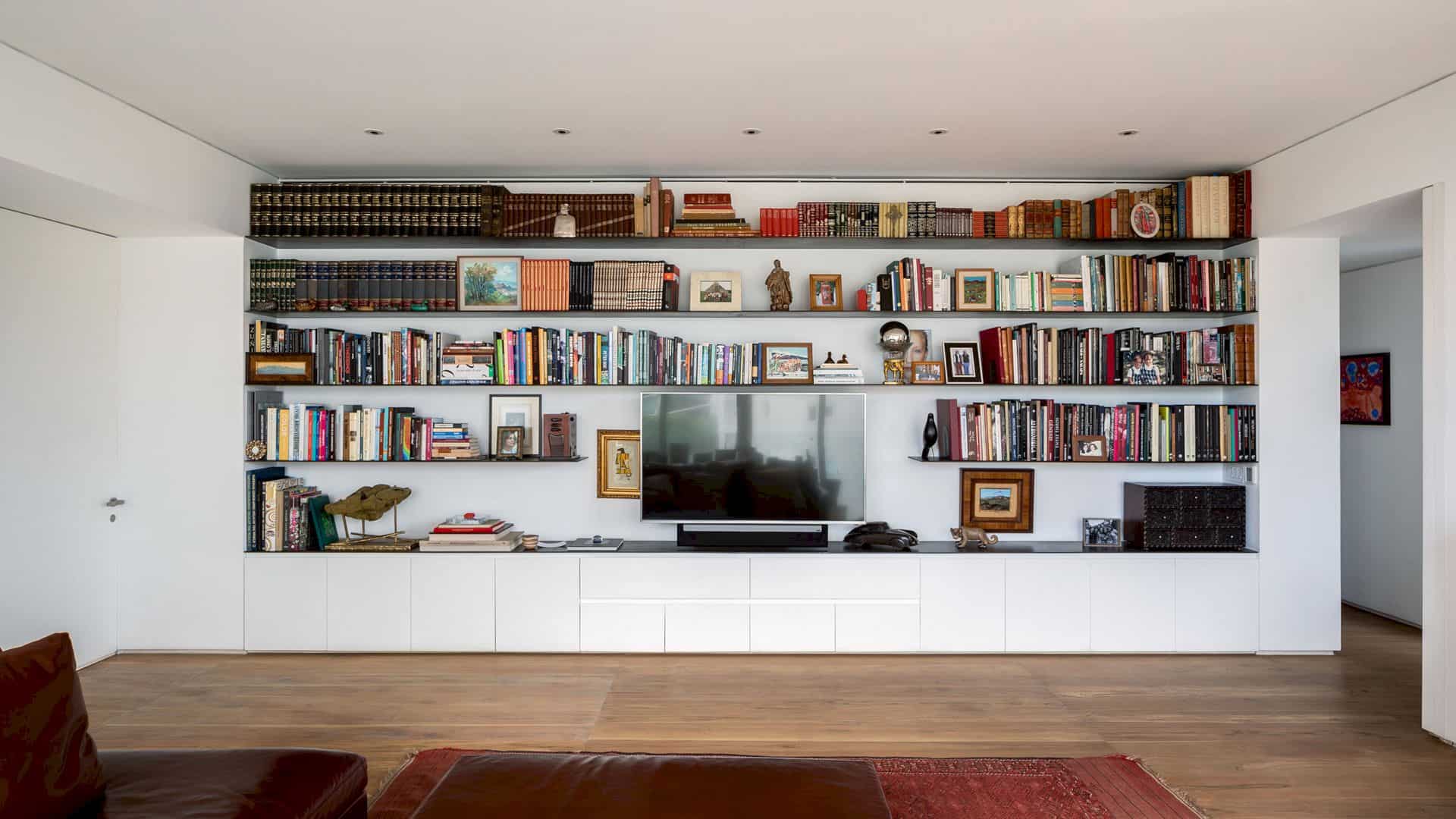
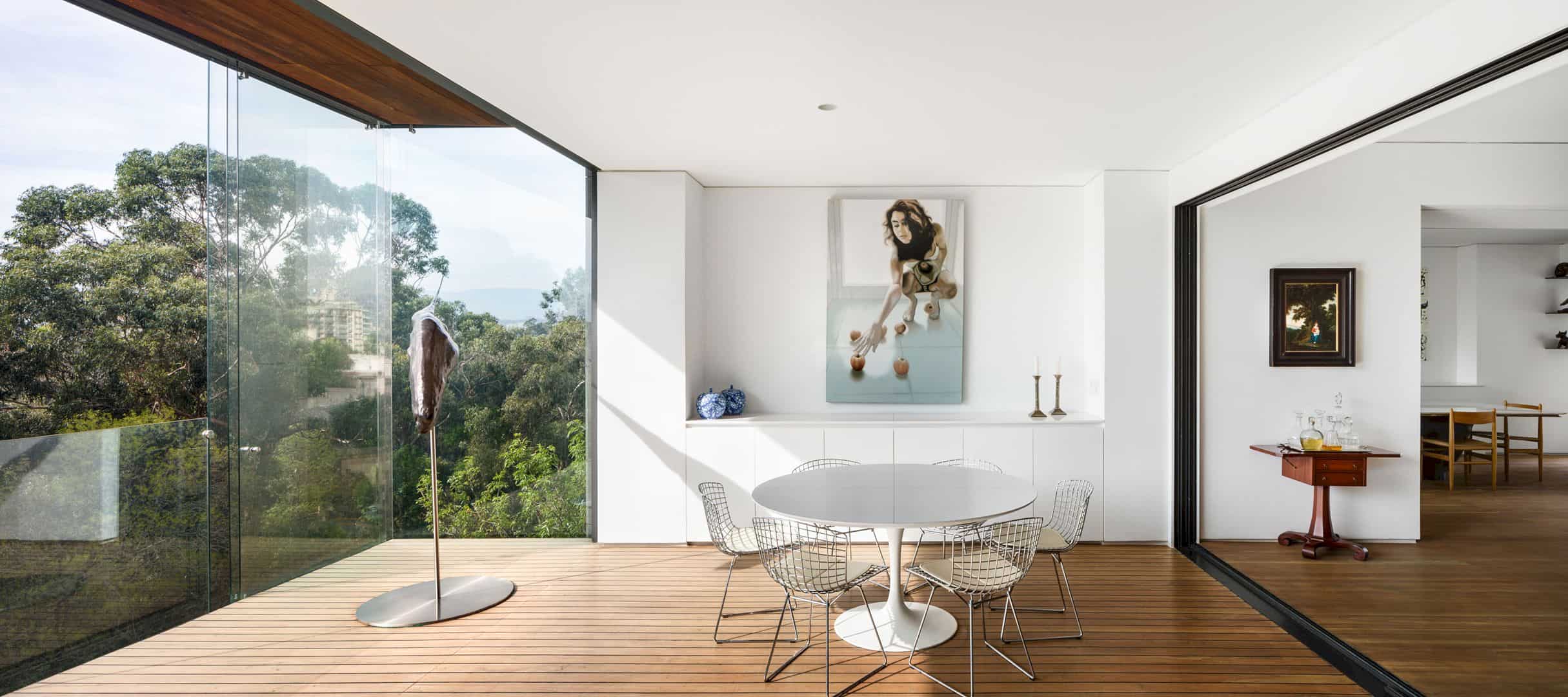
Instead of working with enclosed spaces, the architect also proposes an open plan with an apartment space that can be read as a single continuum. The use of small enclosed rooms is also minimized. This way is translated into a set of moving panels in each room of the apartment to create one continuous flowing space from one side to the other where the residents can enclose and open multiple parallel spaces.
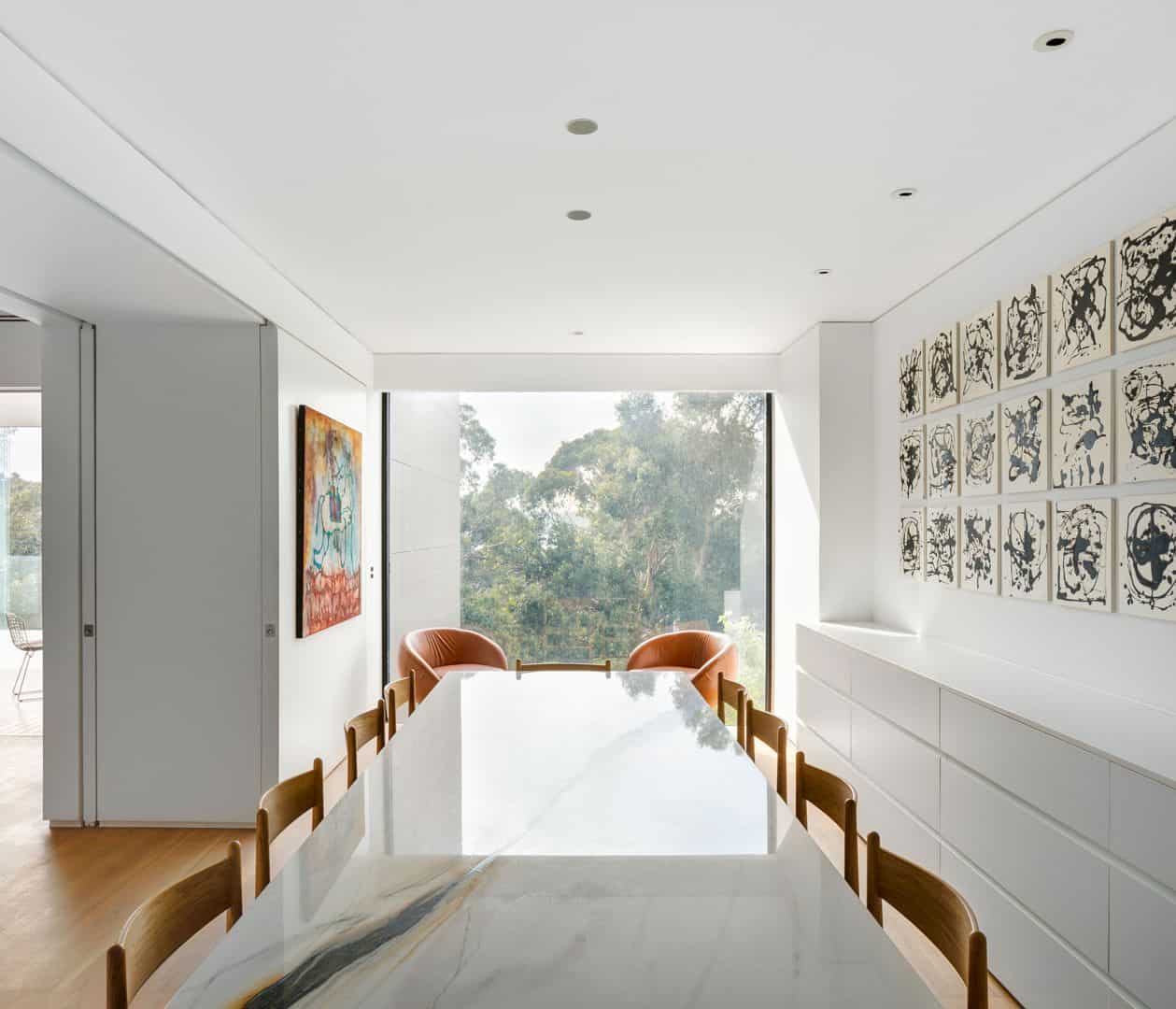
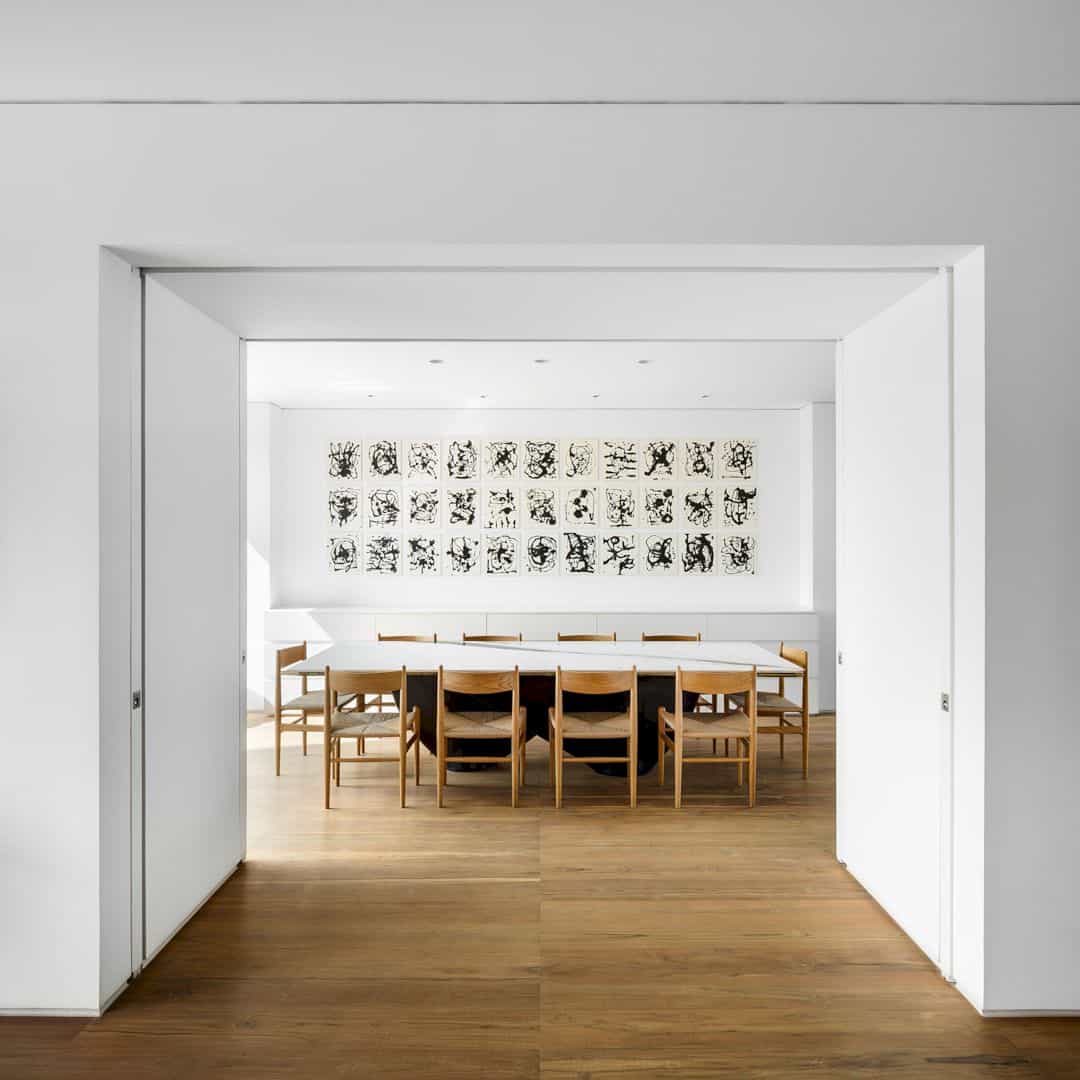
The residents also can enclose or communicate the kitchen to the tv room and living space with these sets of panels, also open or enclose the terrace that facing the park. All spaces of the apartment are also proposed to be clean and neutral so the fixed furniture that attached to the walls is painted in white.
Rubén Darío Gallery
Photographer: Rafael Gamo
Discover more from Futurist Architecture
Subscribe to get the latest posts sent to your email.
