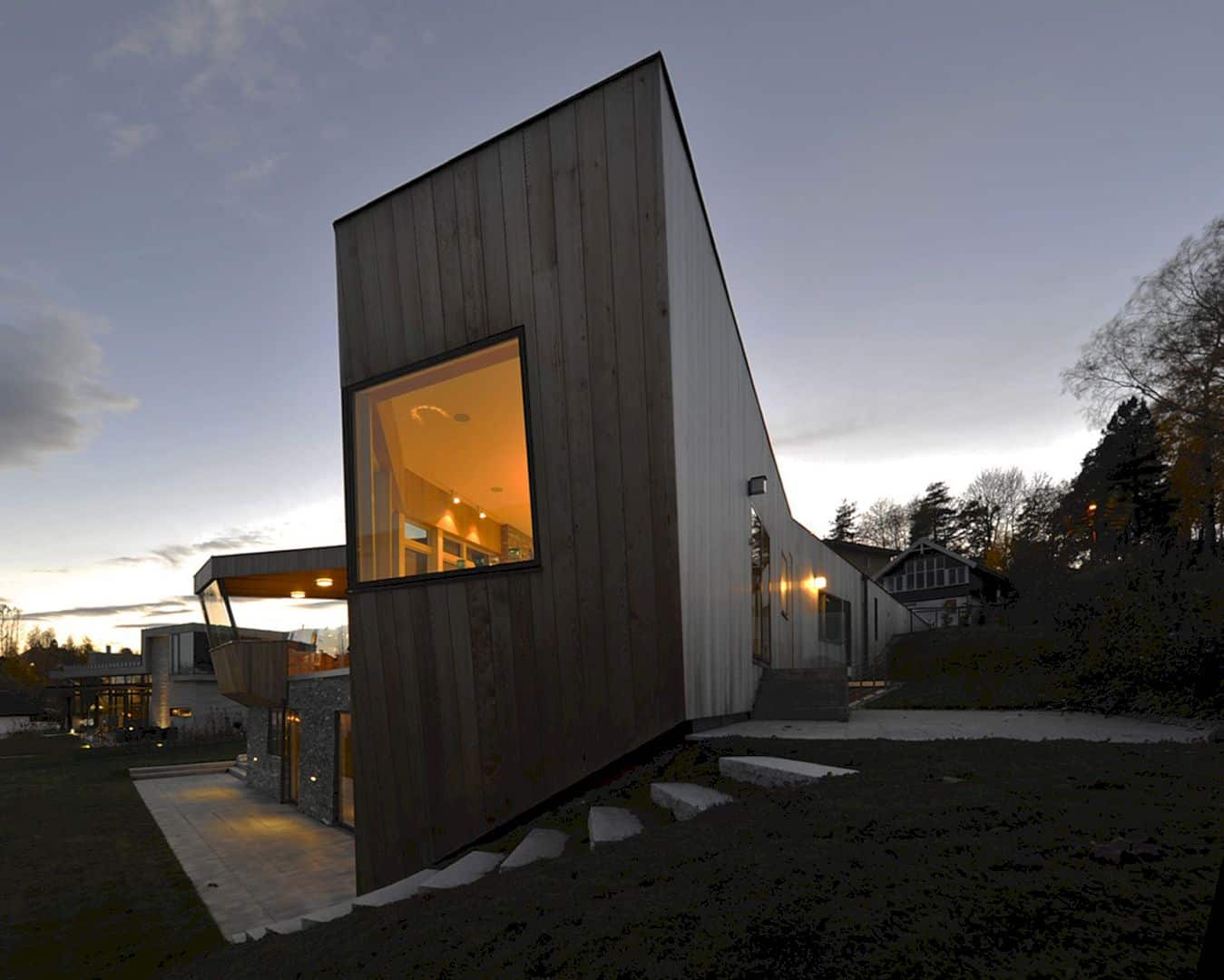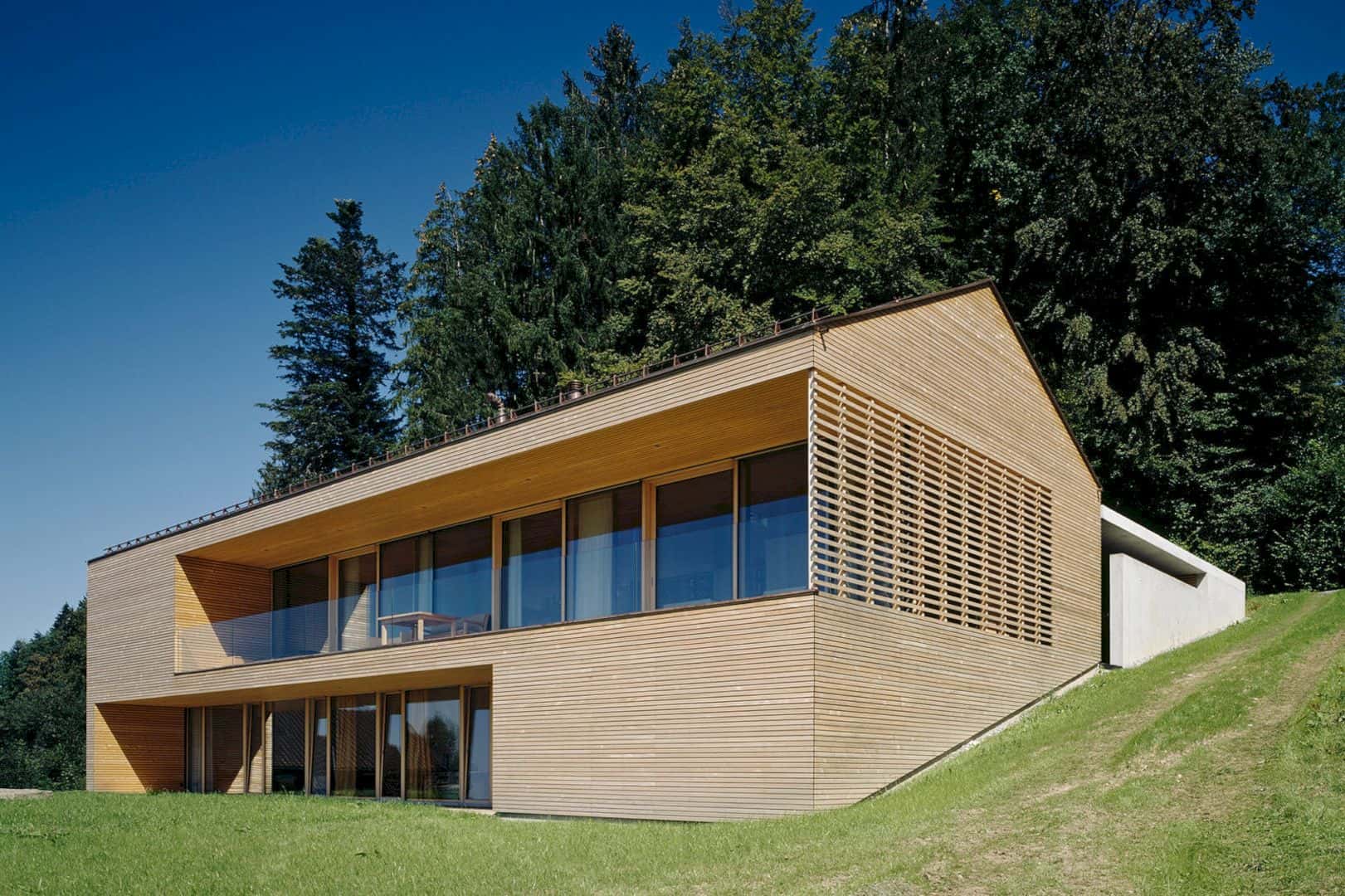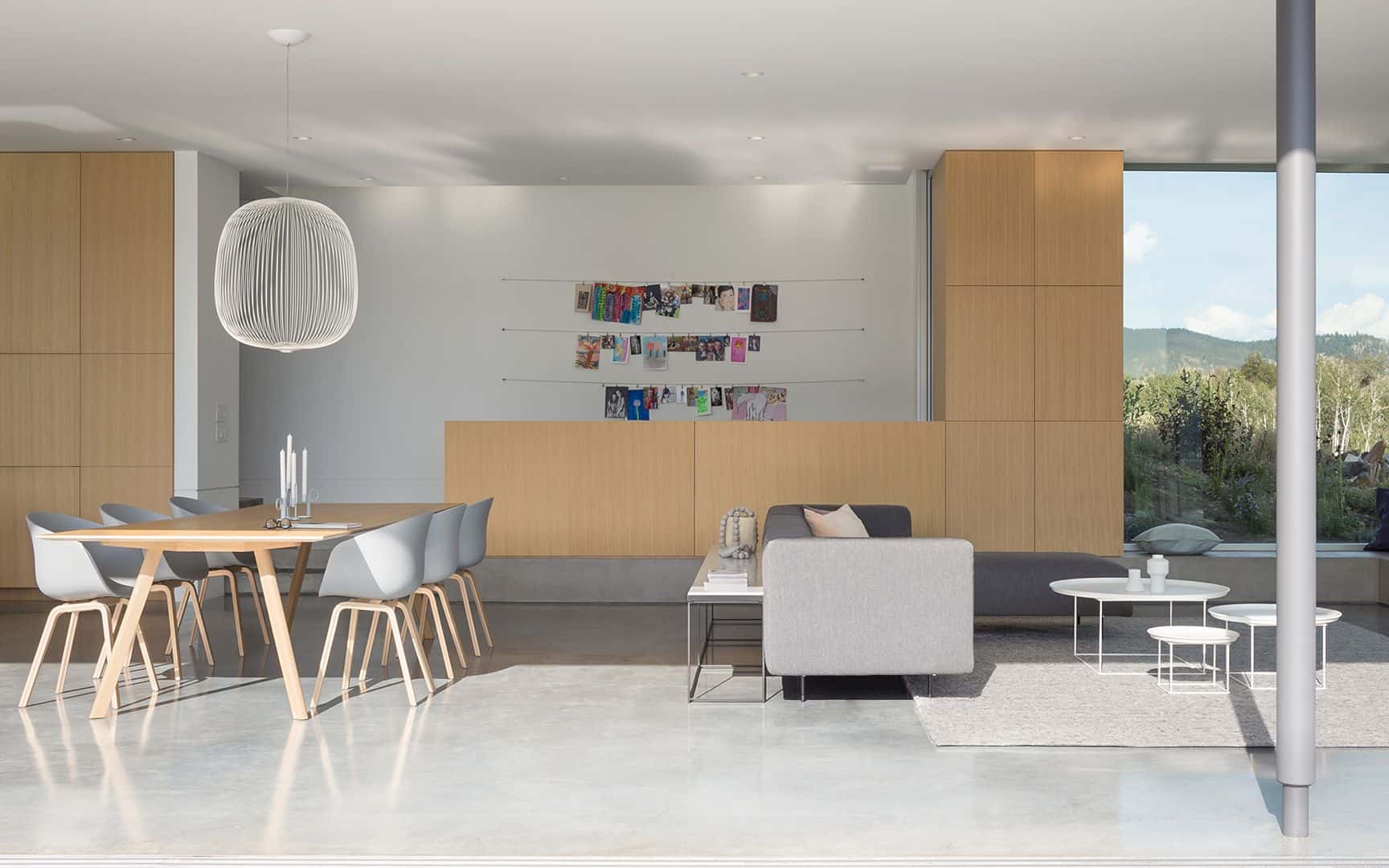From 2013 to 2014, REFRESH DESIGN has been completed a residential project located in a small site area. With a low budget and restrictions due to flooding, the concept of a cantilevered structure in Northern Rivers Beach House becomes unconventional. A very economical and bridge-like architecture is finally made to create a unique effect in this beach house.
Overview
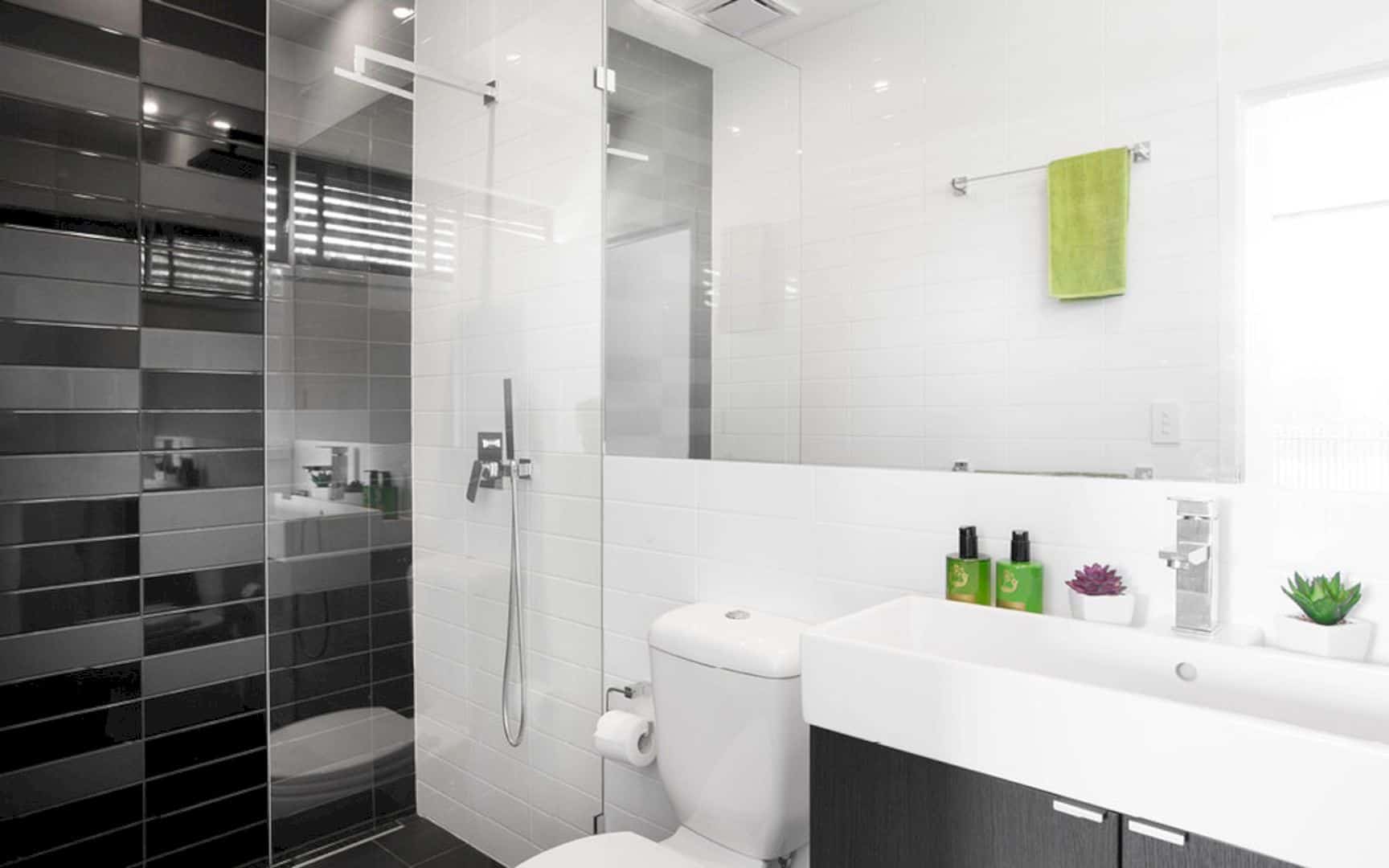
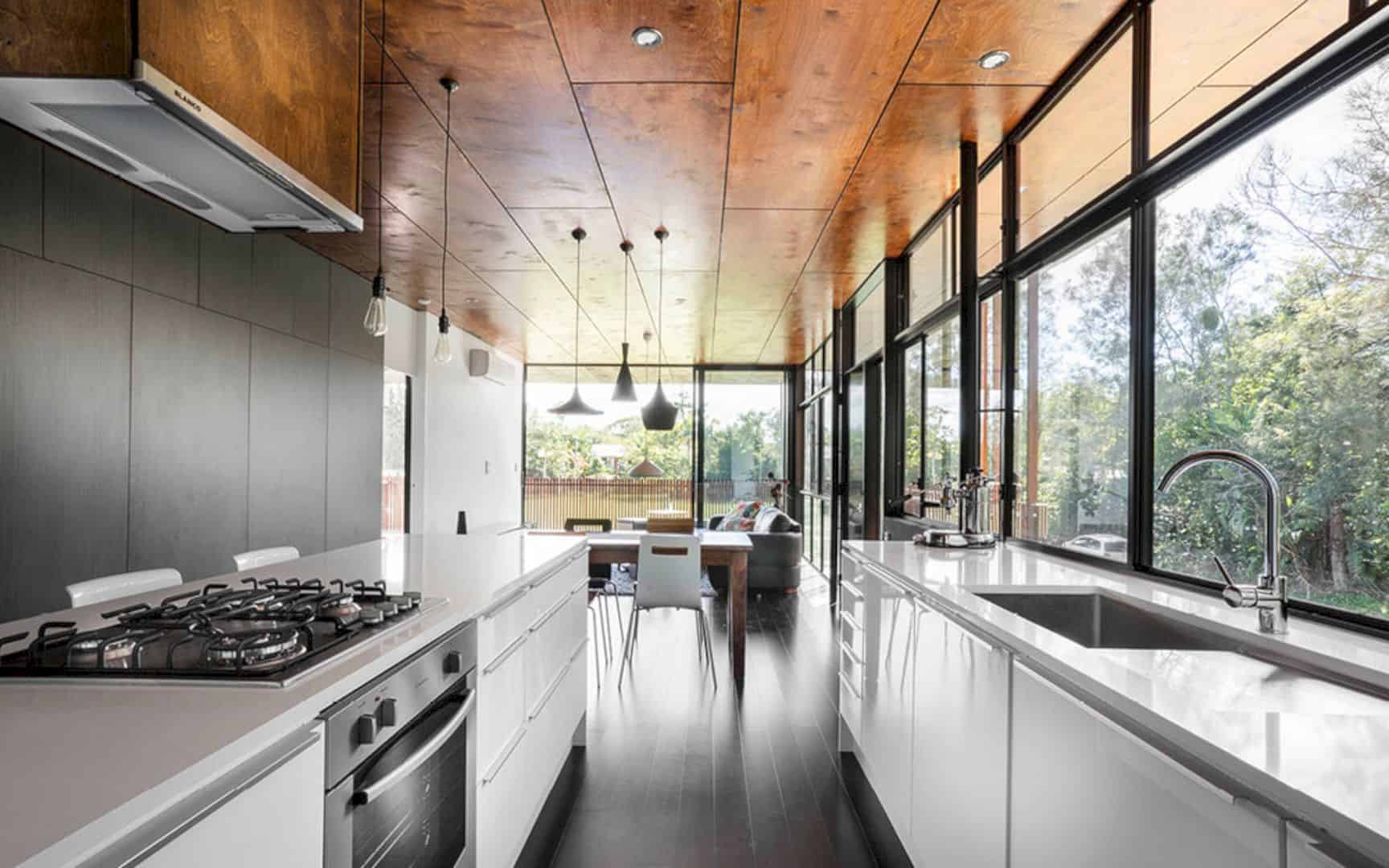
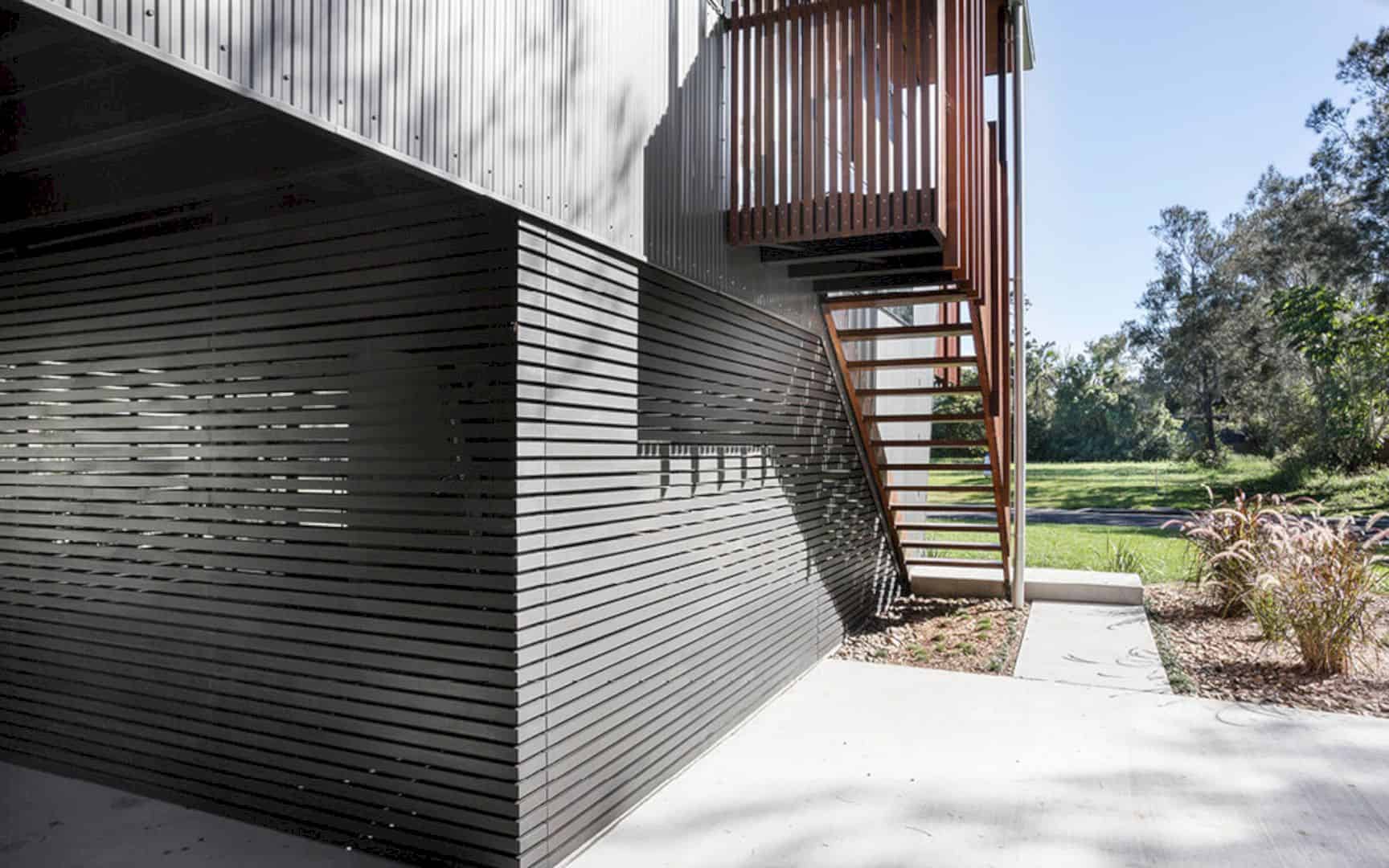
The result of restrictions due to flooding, low budget, and restraints of a small site area in this project is the unconventional concept of a cantilevered structure in exploring with both ends counterbalancing and overhanging each other. There is a wooden stair outside the house that leads to the second floor.
Interior
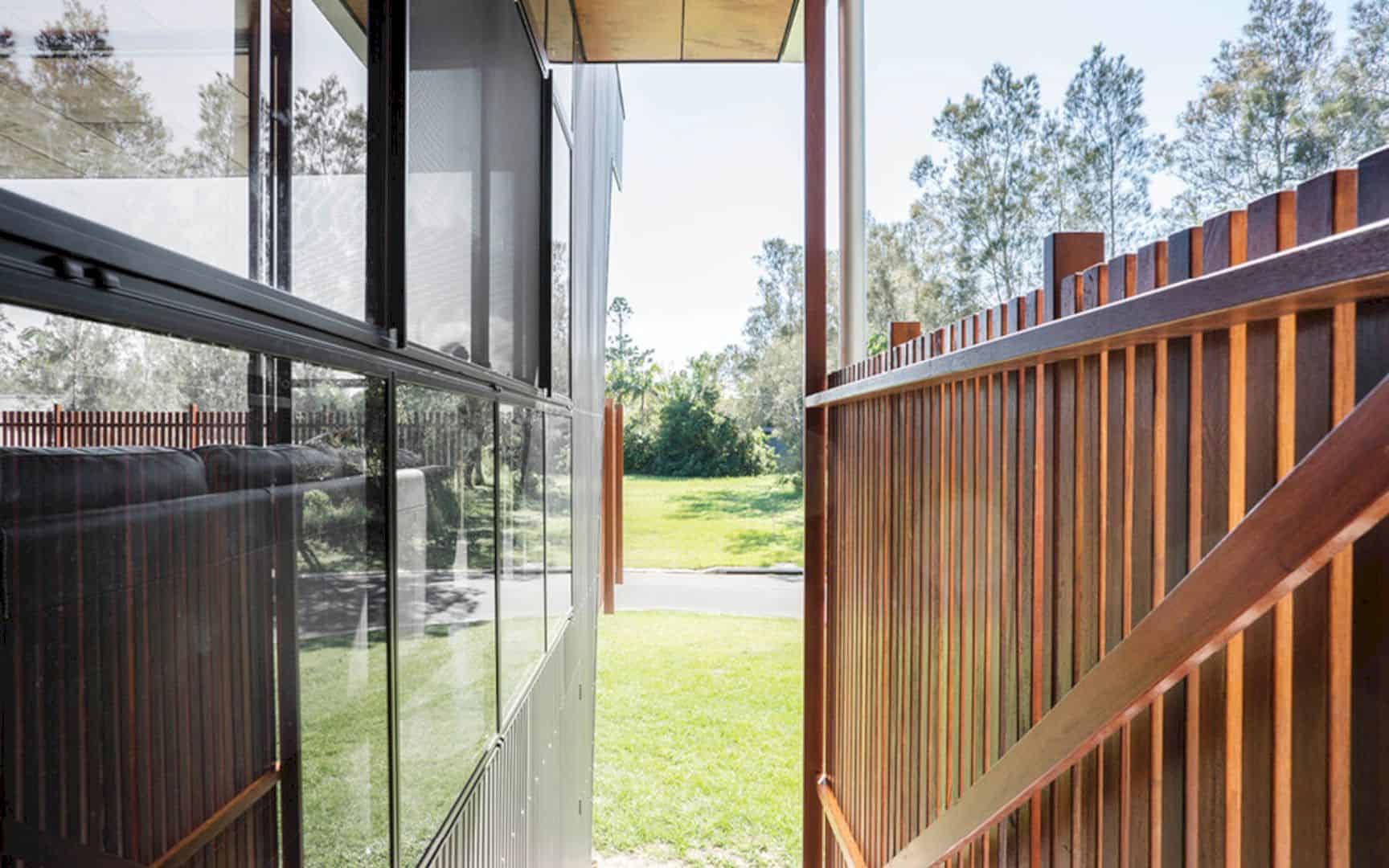
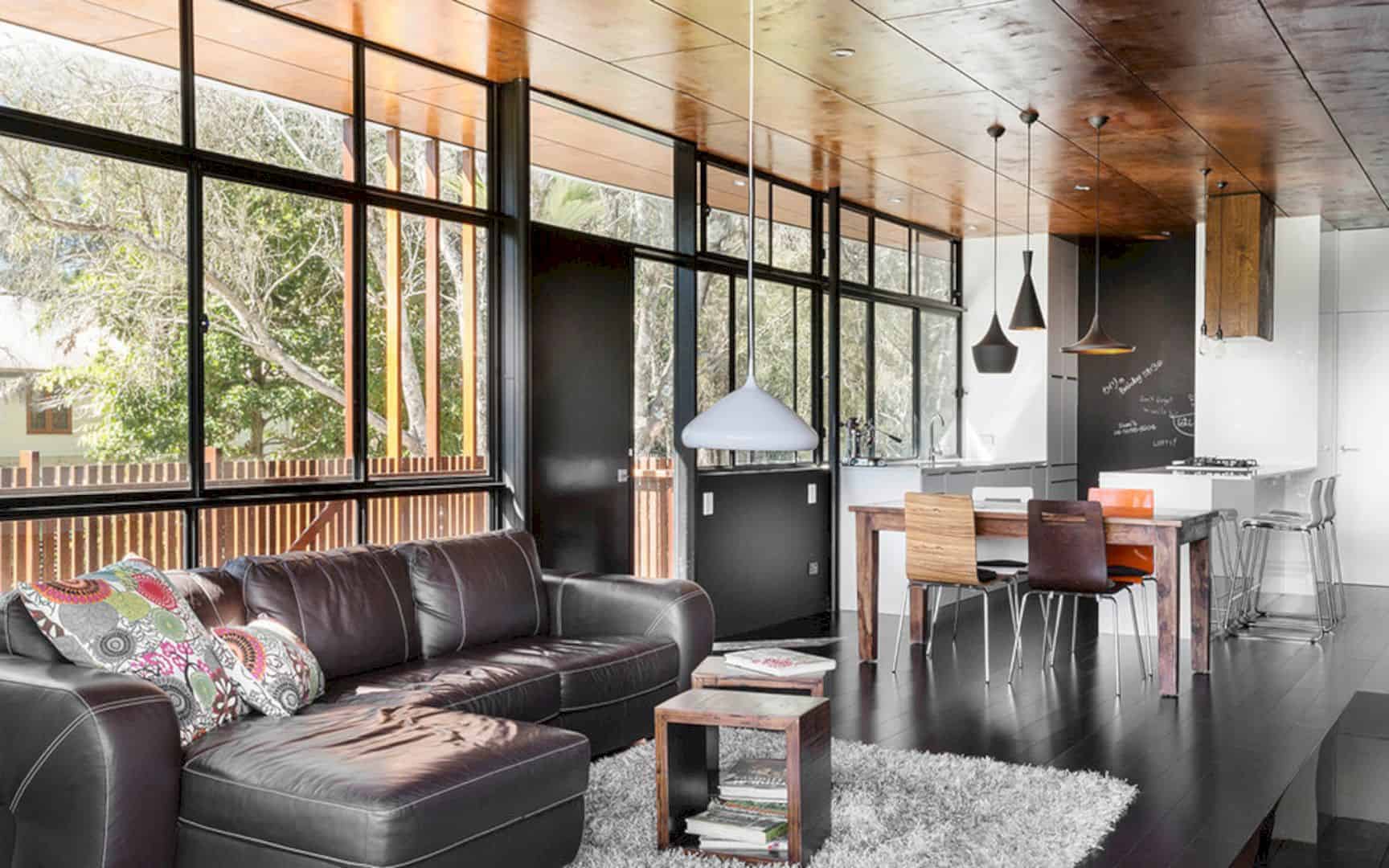
Besides the wooden stair outside, the interior of this beach house is a combination of wood and black elements. The ceiling is made in wood, same as the floor but in a different color. The wooden floor is black, the same color as the sofa and frames of the windows.
Structure

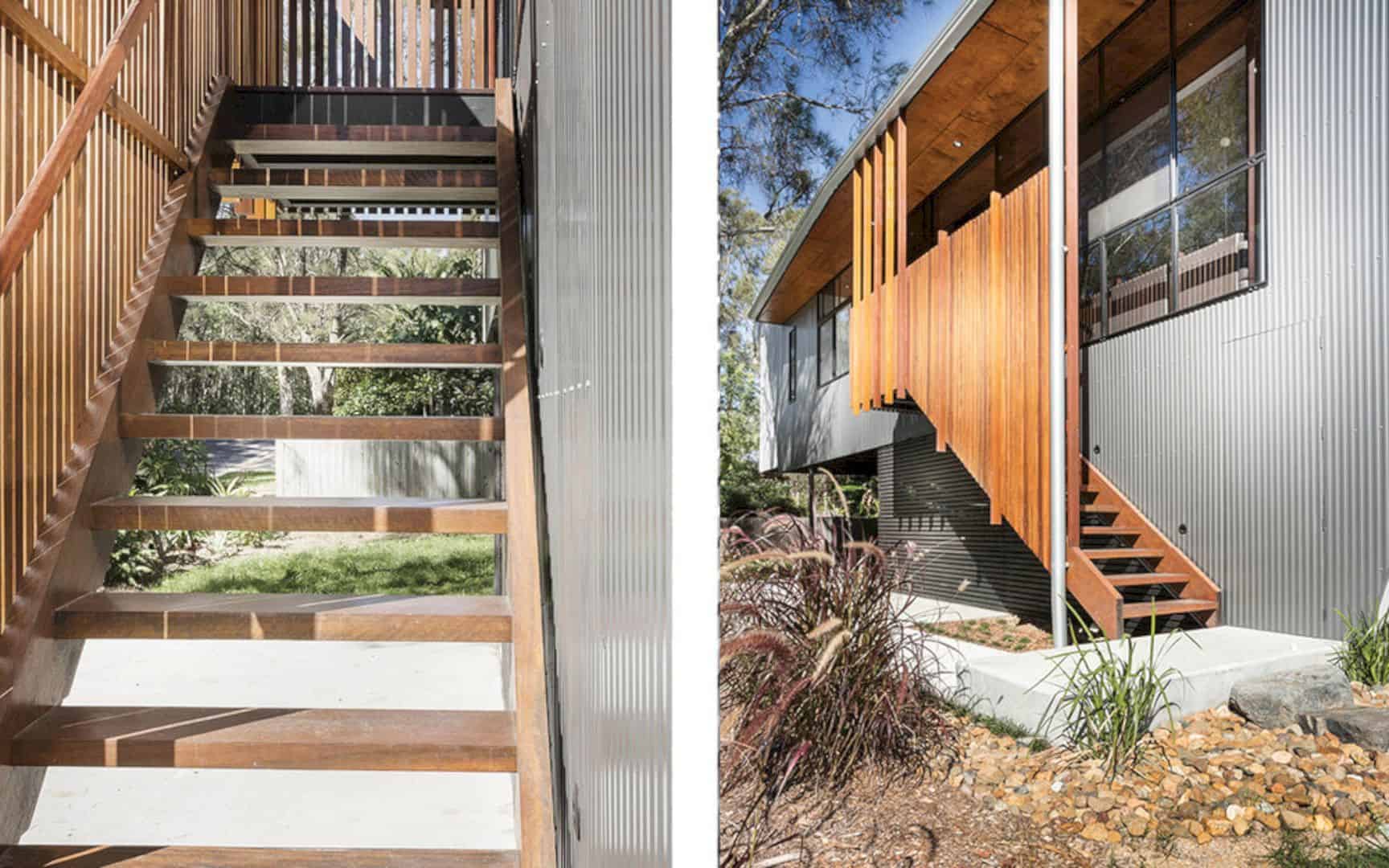
A very economical and bridge-like architecture can be created through the use of timber for the secondary structure and steel for the major structural elements. This architecture inspires an interesting and soaring visual effect to the house. The desired design is achieved by working with unconventional details and a small budget required innovation.
Design
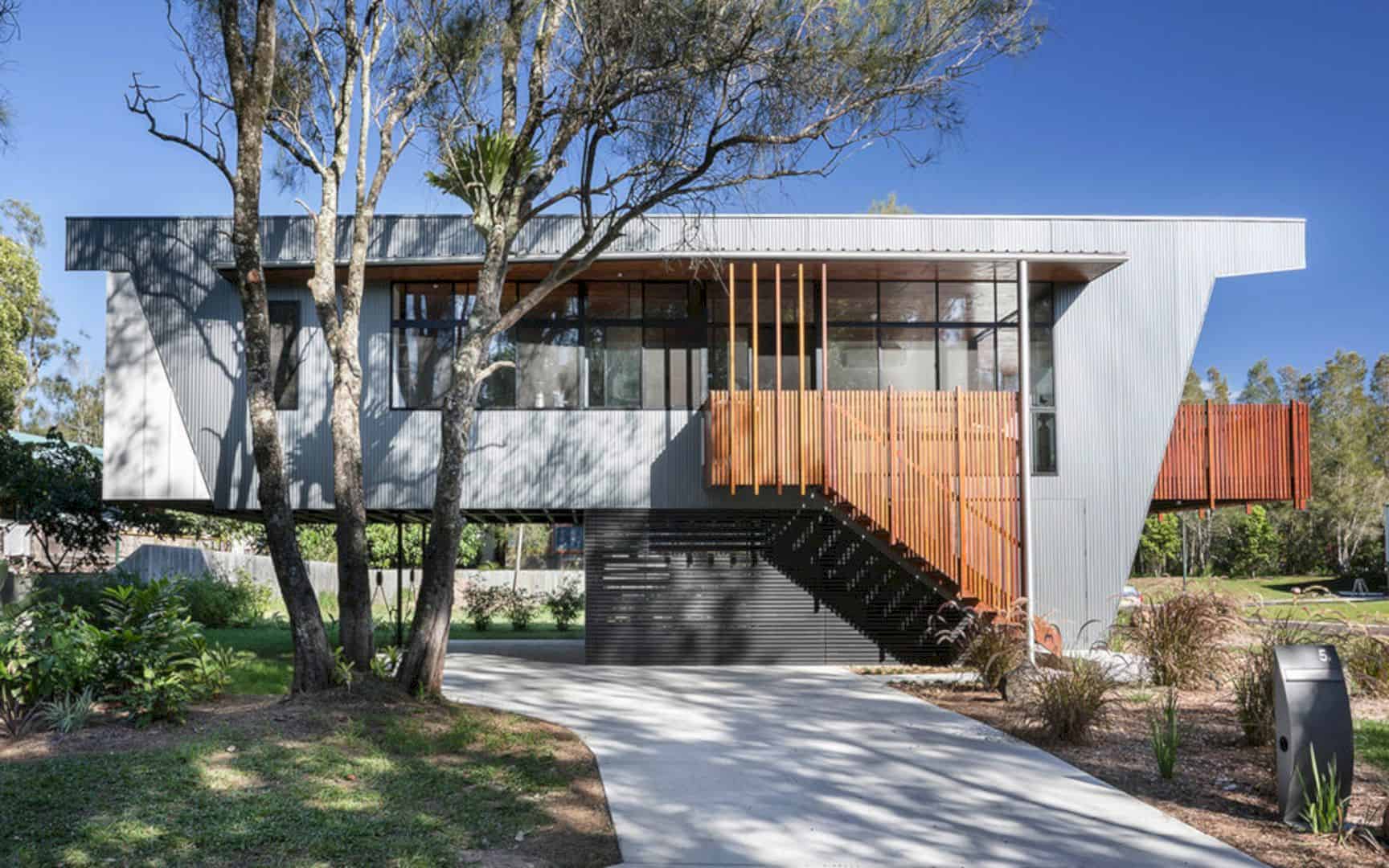
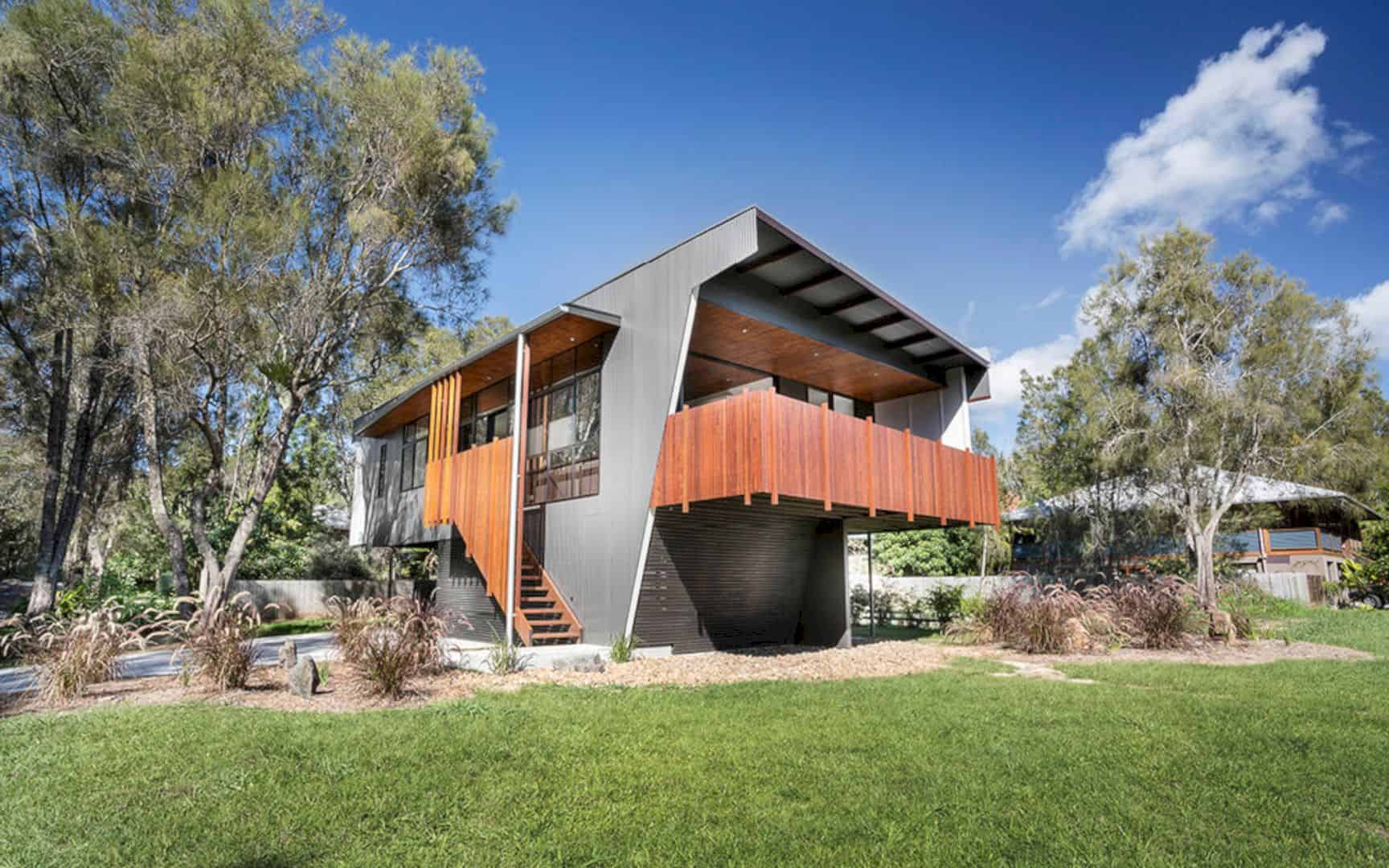
A minimalist and harmonious palette of colors and finishes able to provide a very calming and welcoming atmosphere for the much-desired comfort and relaxation of beachside living. Some innovative details are also added to avoid the use of expensive commercial windows.
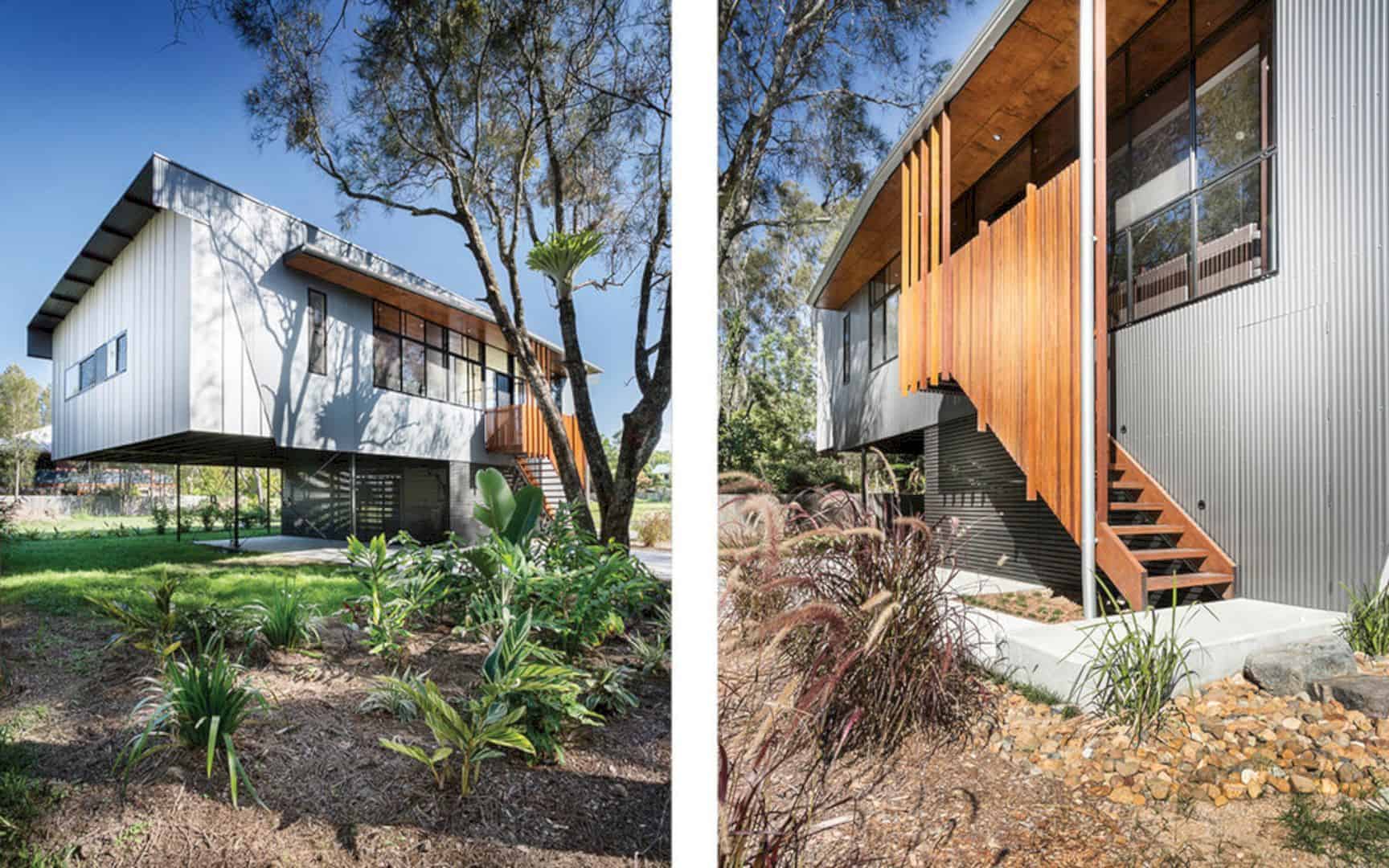
A custom joiner is also developed to use achieve floor-to-ceiling windows and standard residential window sections. Through these windows, the residents can enjoy the warm sunlight and beautiful views from inside the house. From the outside, the wooden stair and the flat roof of the house already attract everyone’s eye who sees it.
Northern Rivers Beach House Gallery
Photographer: Damien Bredberg Photography
Discover more from Futurist Architecture
Subscribe to get the latest posts sent to your email.
