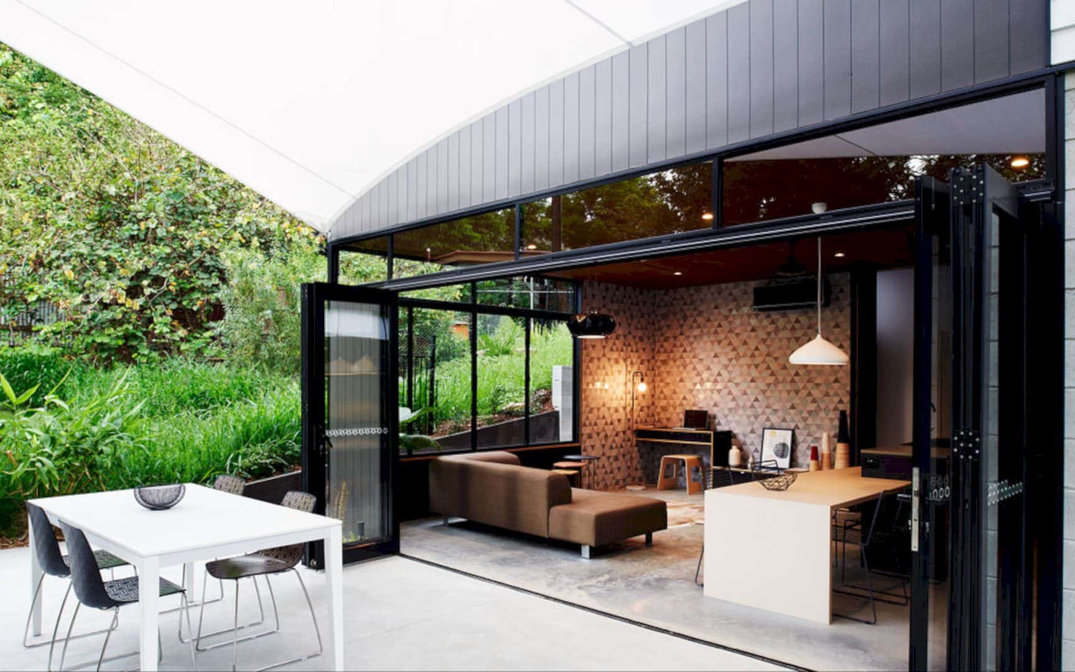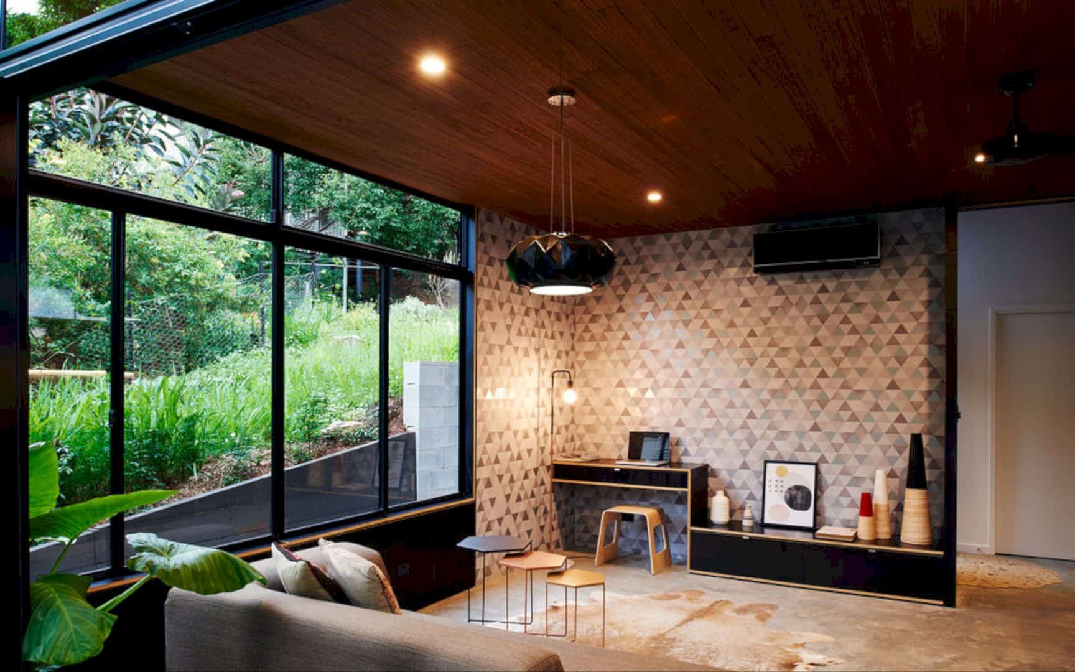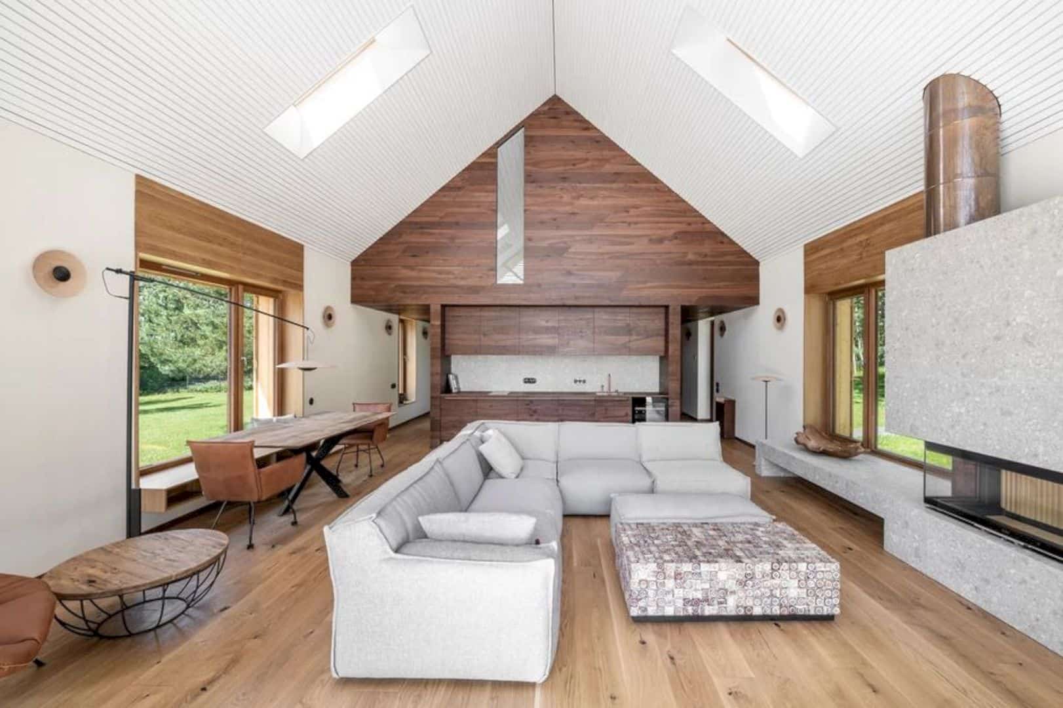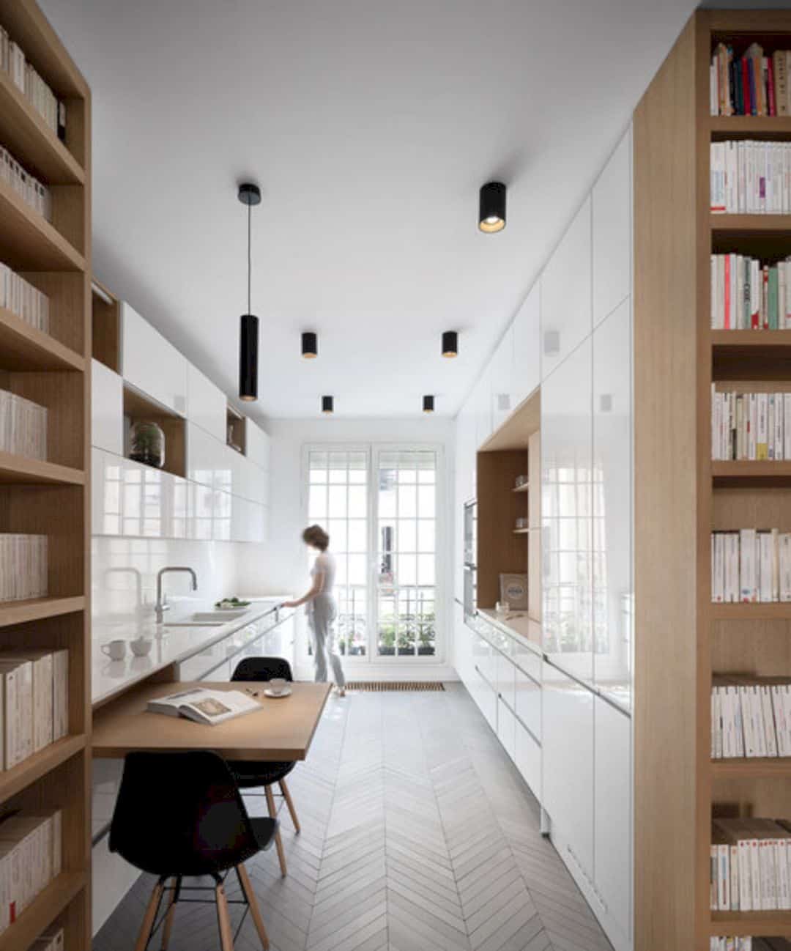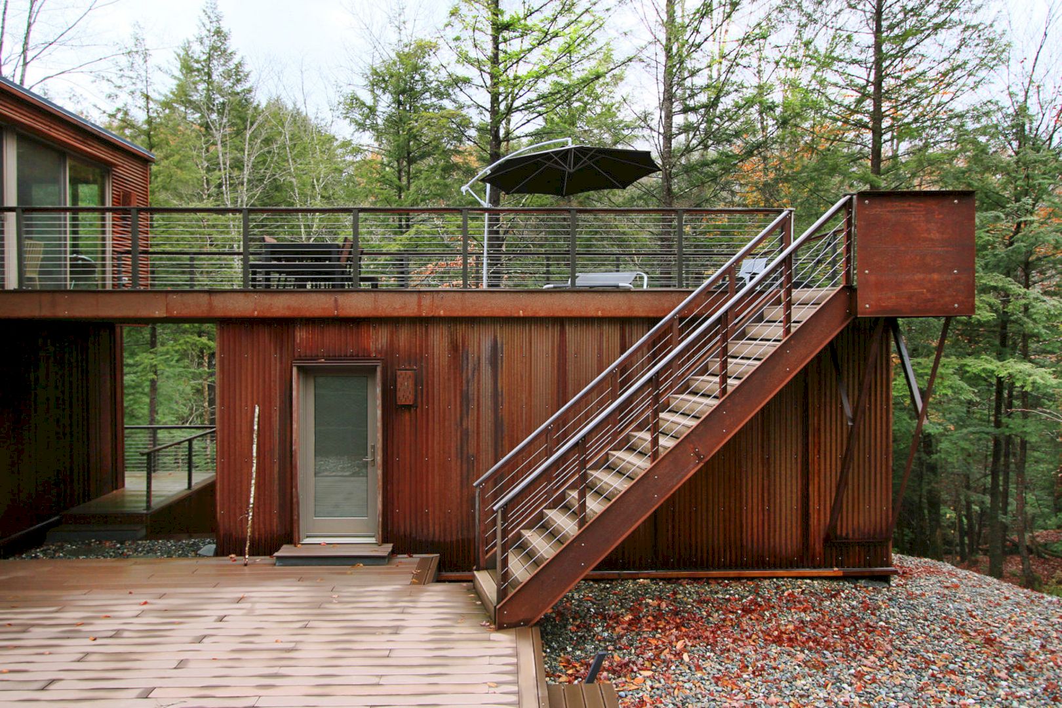Completed in 2015, Woolloongabba Gardenhouse is a project of an infill-development behind an existing house on an inner-city site in Woollongabba, Brisbane, Australia. The goal is to design a multi-generational home that consists of an existing house and new gardenhouse to provide an opportunity for inclusive use or separation as a large family home.
Structure
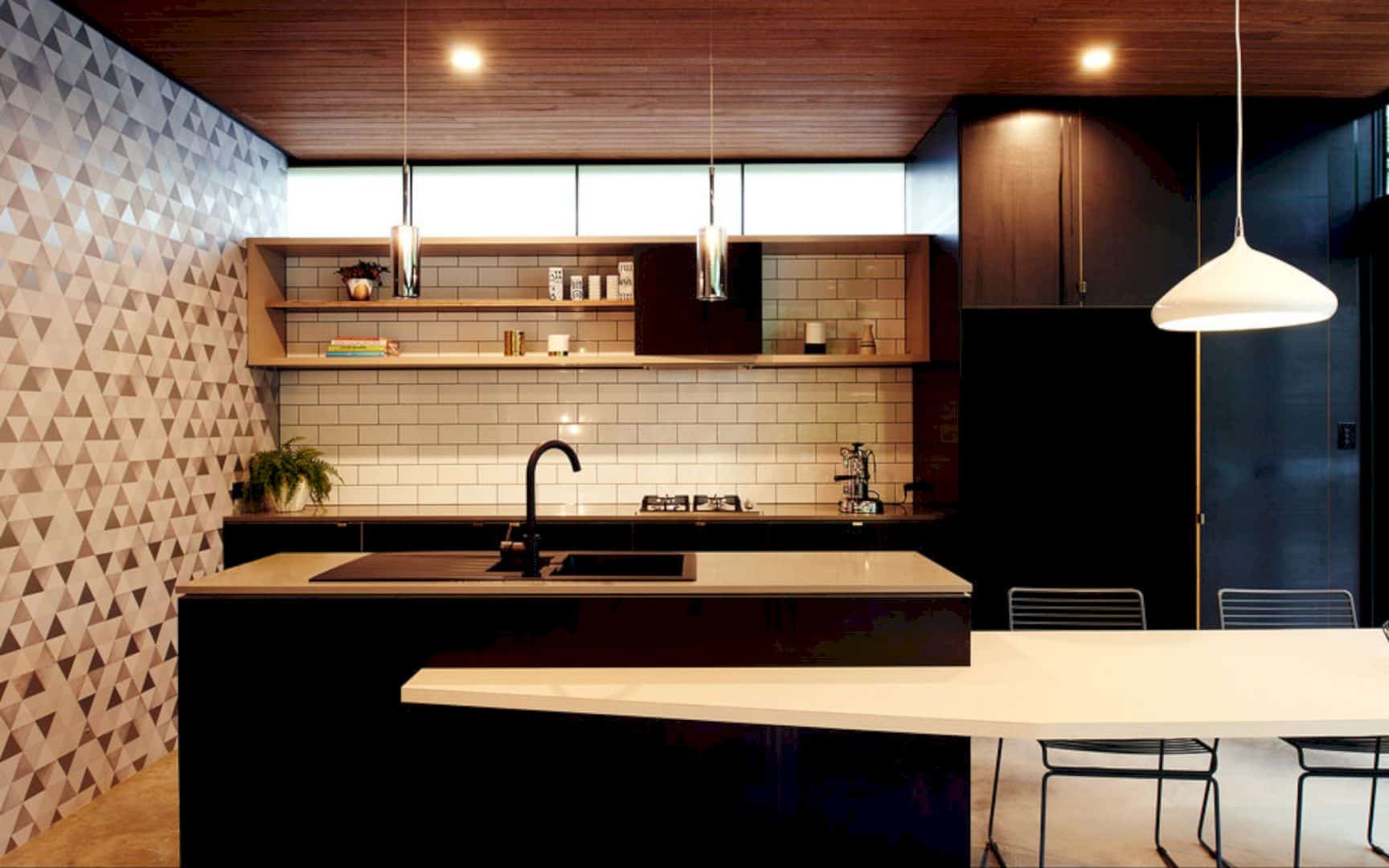
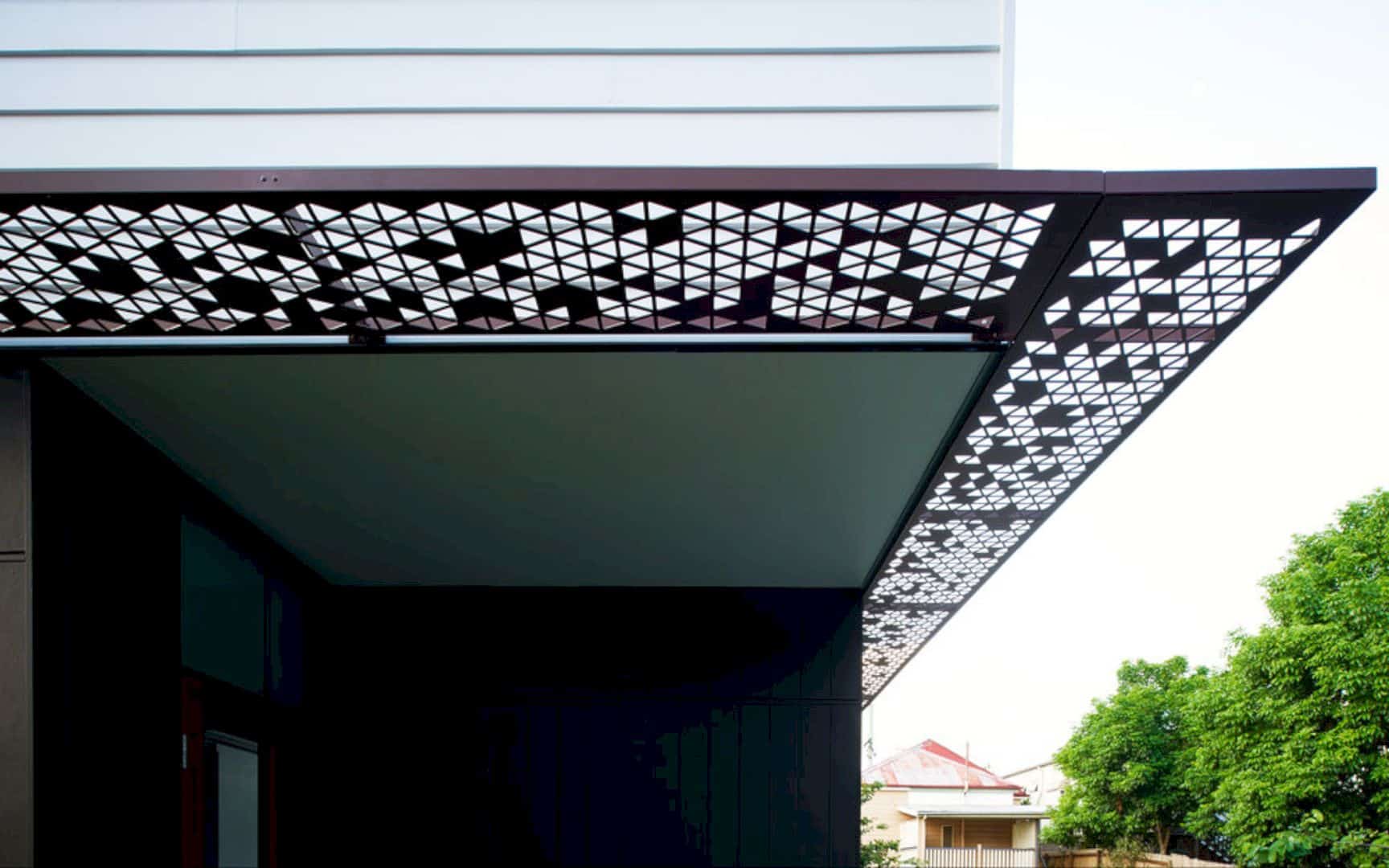
Based on the existing house that occupied the site’s highest point and sleeping slope, the design for this project is created to make sure that the existing house is not obstructed by the new build and still retains the enjoyable view over the yard. Through the design, the stunning view surroundings can be seen easily from inside.
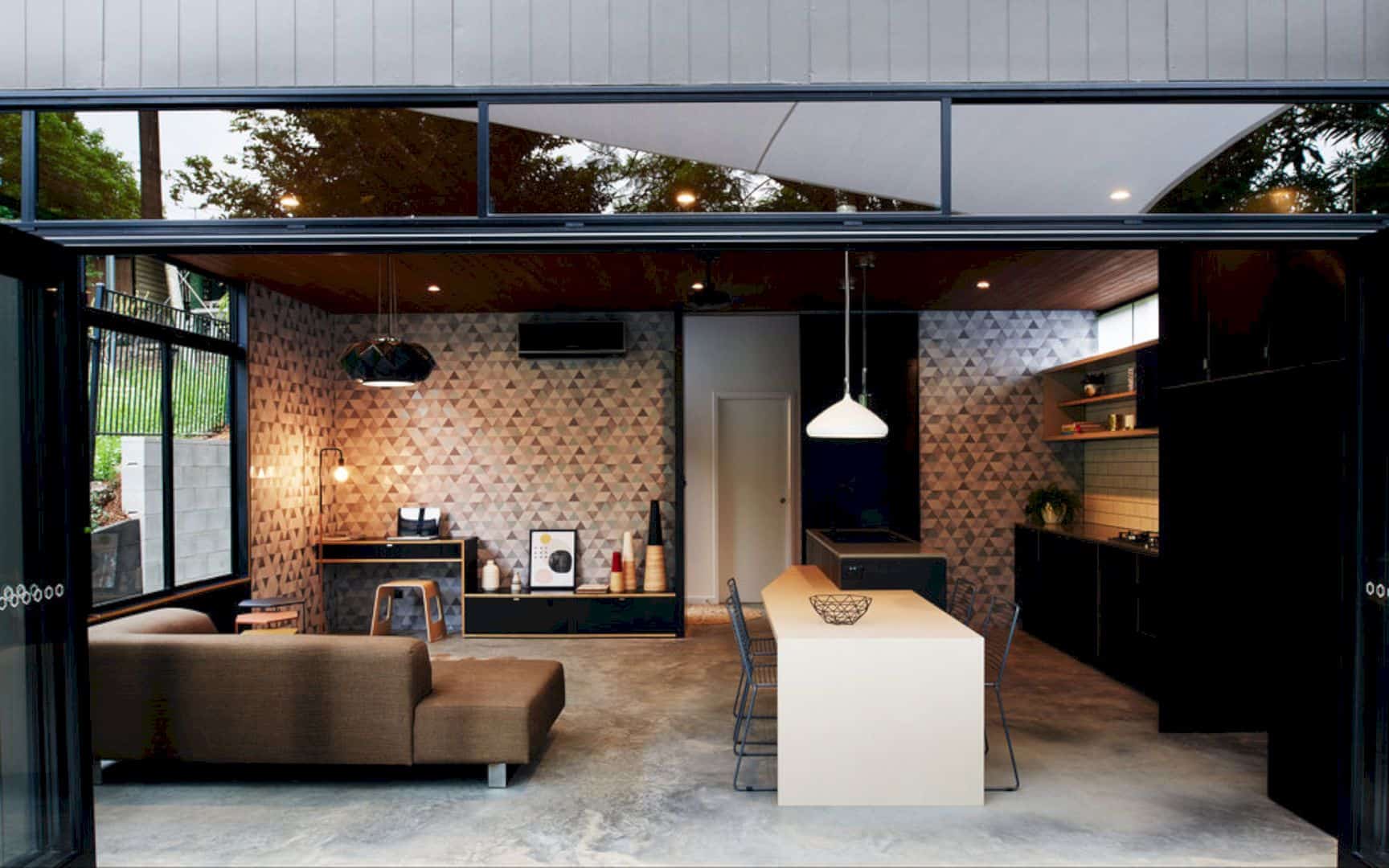
Into the slope, the new structure is placed strategically to produce two-level yards to optimize the outdoor space use. It is a perfect strategy to maintain privacy for the houses without compromising the house existing character, so the residents can feel more comfortable being in these houses. The form of the structure also allows the houses to have more spacious spaces with full of privacy.
Design
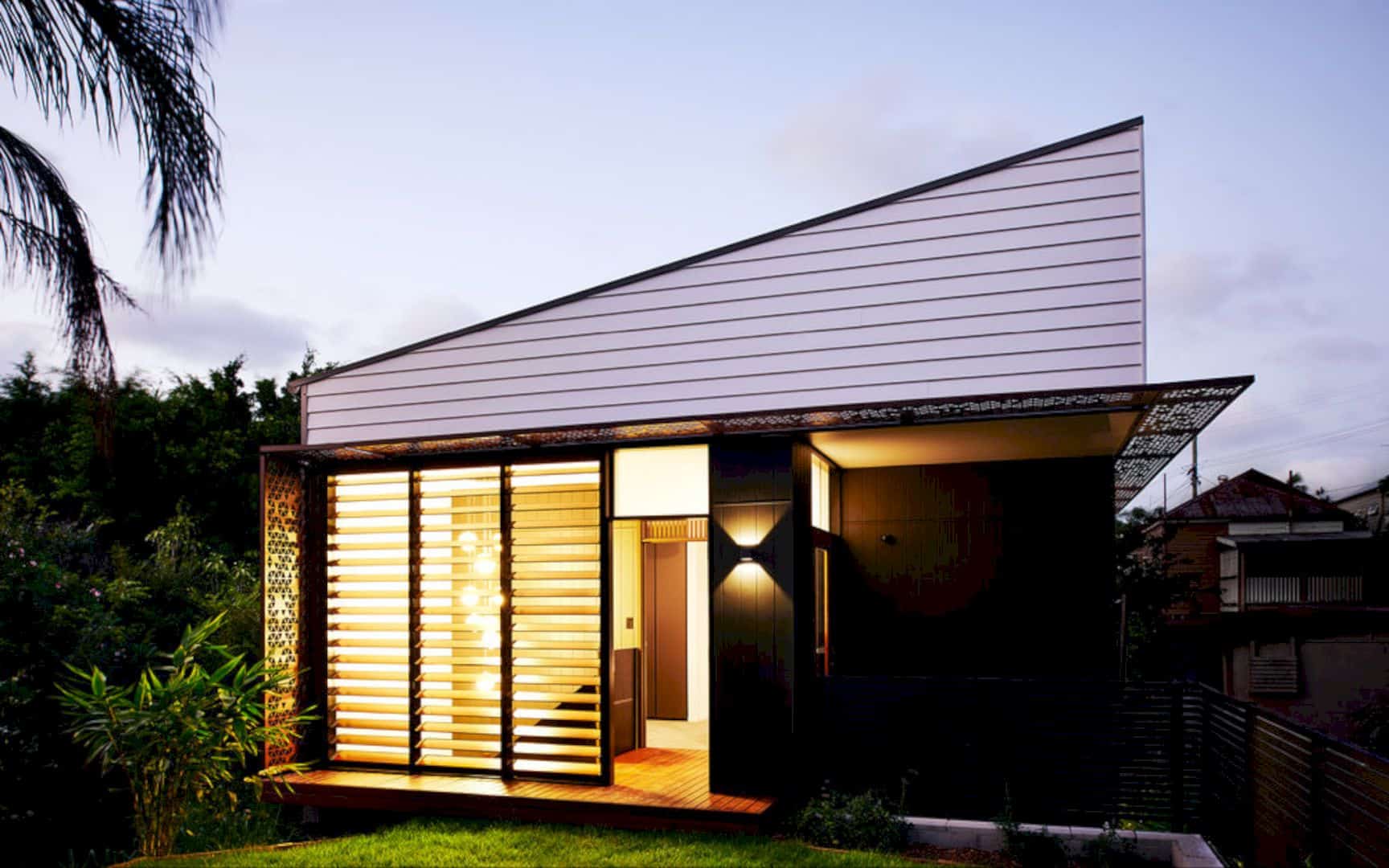
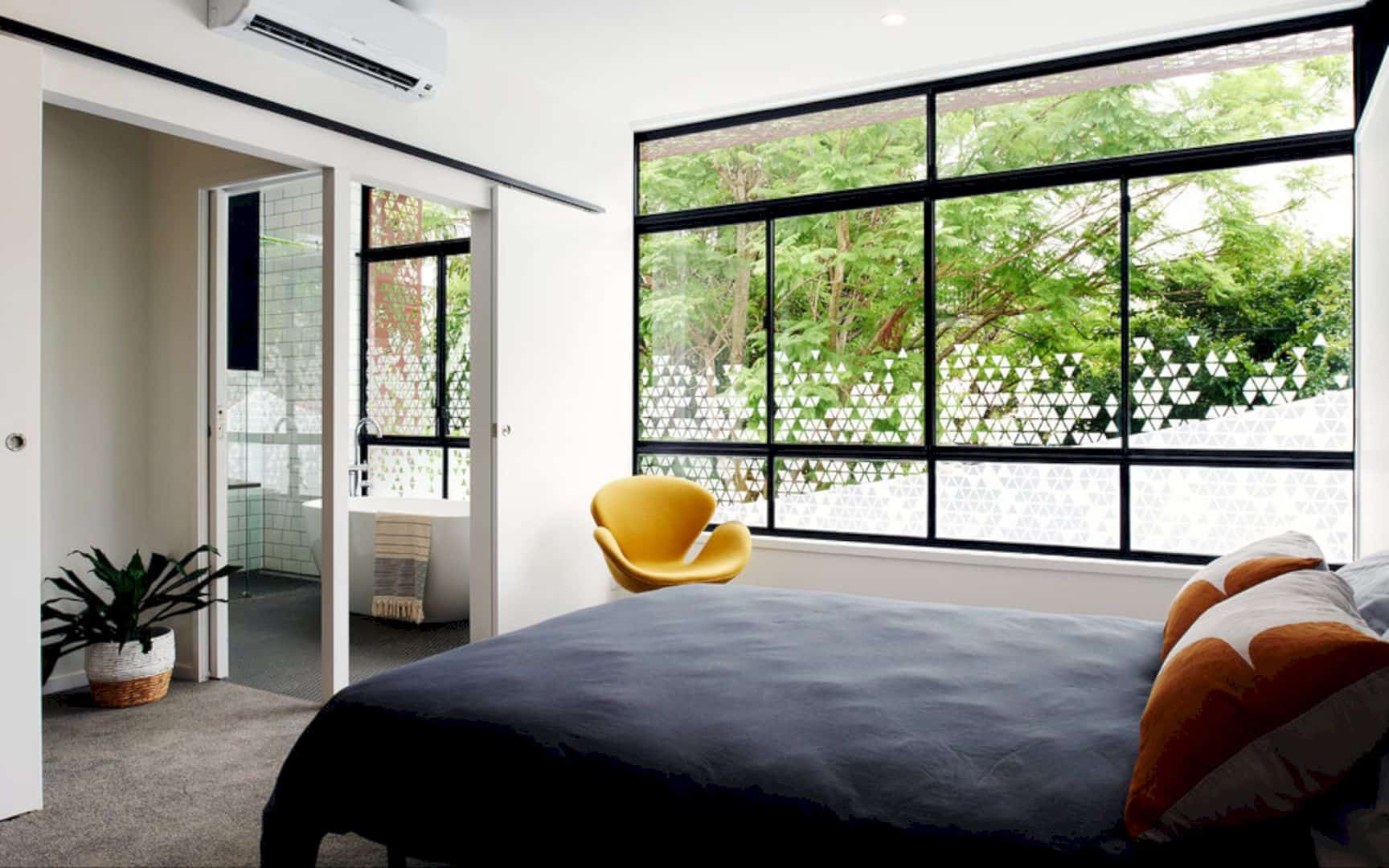
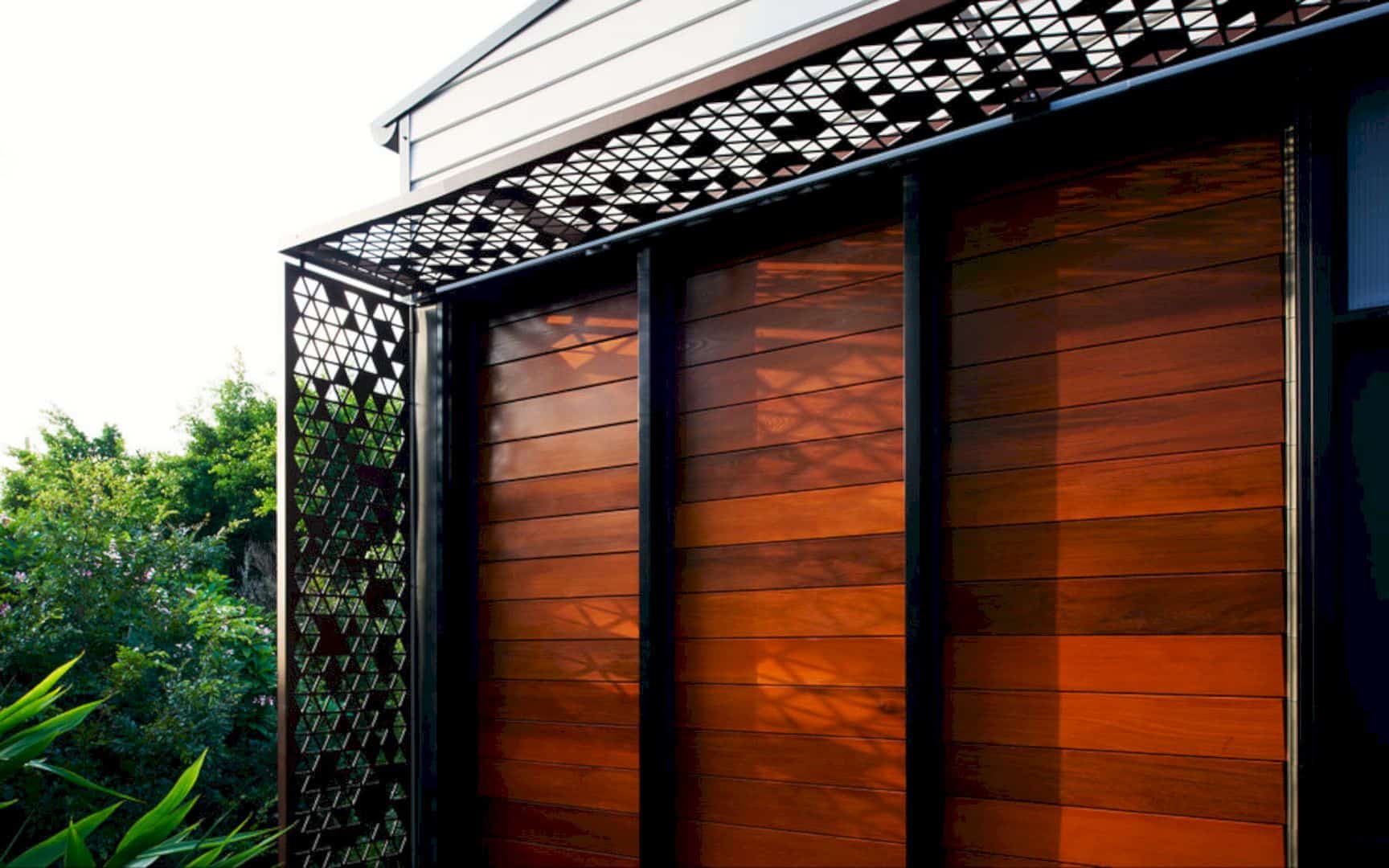
The design is contemporary yet taking reference to the Queenslander house vernacular, achieved by combining the laser cut screens and clean lines with some traditional elements such as louver shutters and weatherboards. The new gardenhouse becomes a very compact secondary dwelling that takes a lot of advantages from the subtropical climate by connecting the living space with a terrace through a bi-fold door.
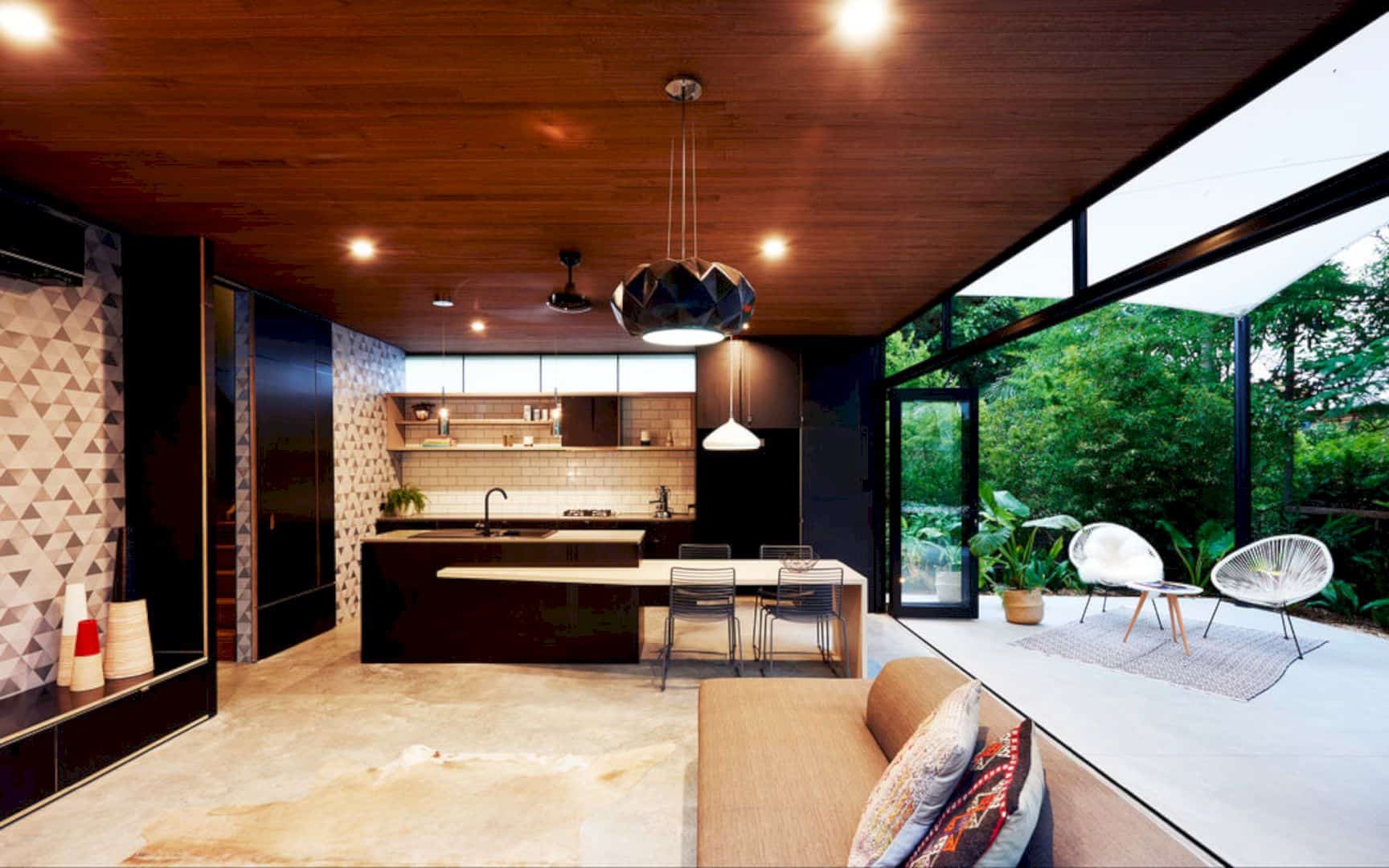
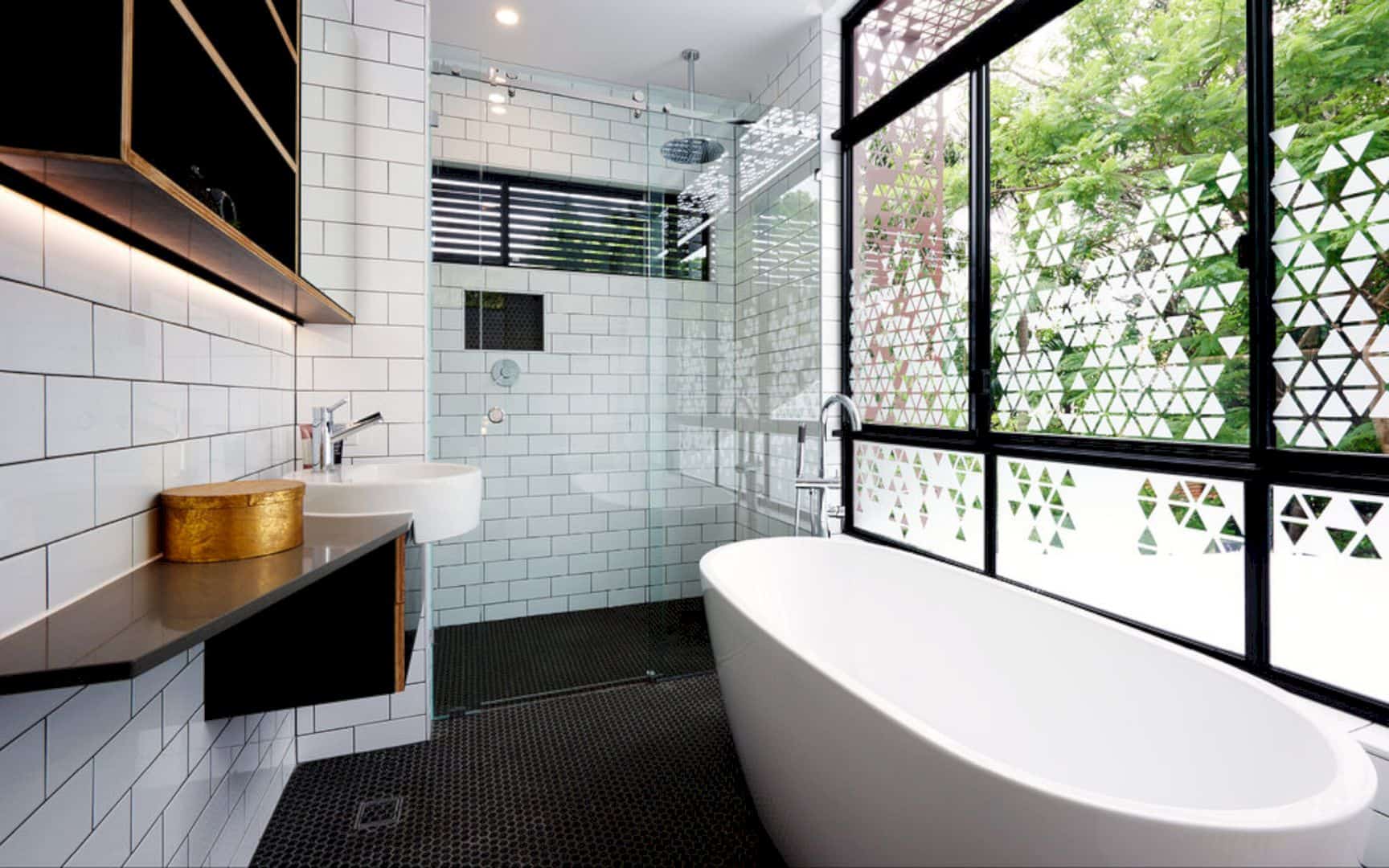
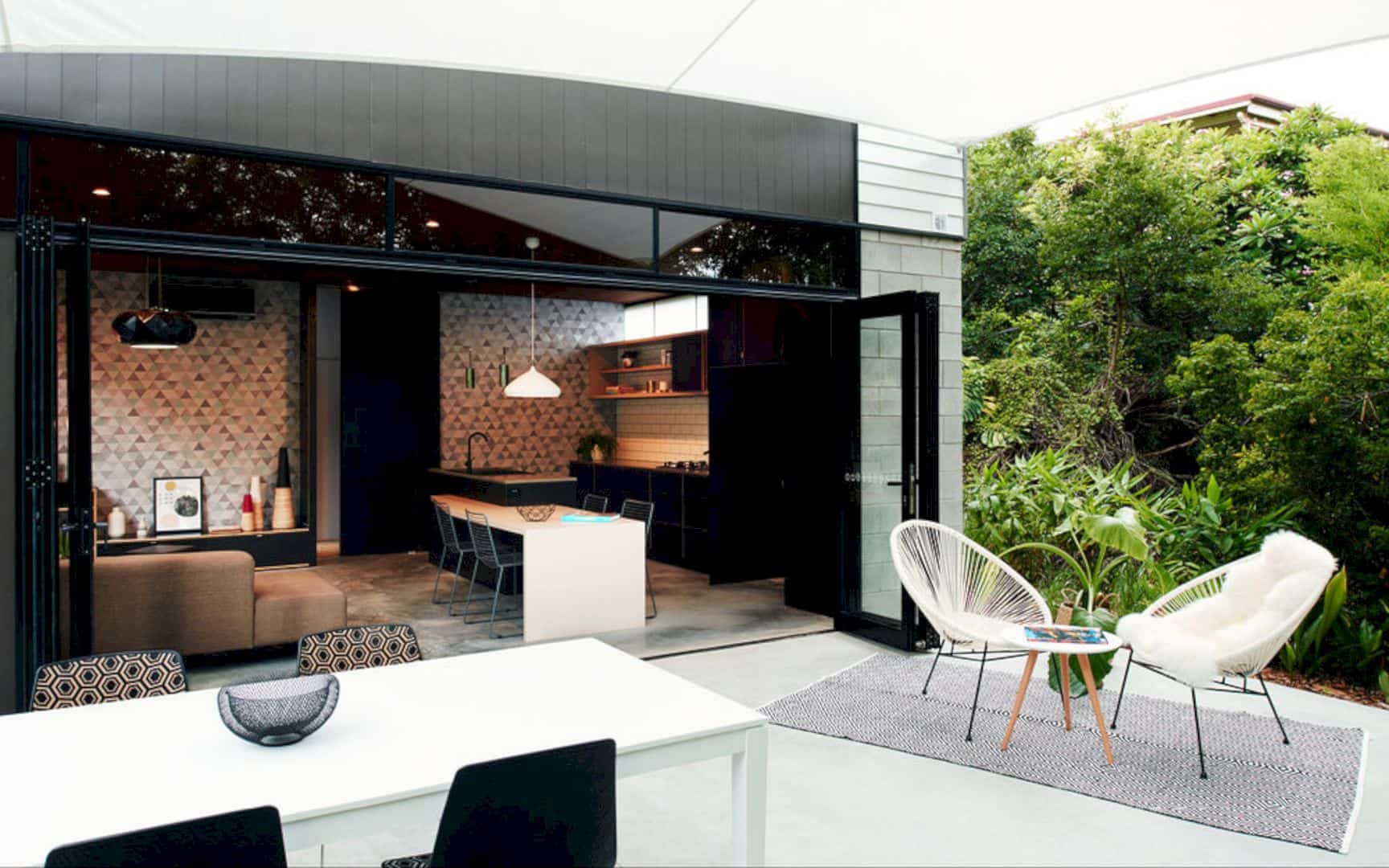
There is a triangular pattern that uses on the house’s external screens. This pattern is also repeated in the films of the window, providing a beautiful outlook and perfect privacy too. The pattern also can be seen from inside the bathroom while the bathroom interior itself is beautified by white tiles on its wall.
Woolloongabba Gardenhouse Gallery
Photographer: Roger D’Souza
Discover more from Futurist Architecture
Subscribe to get the latest posts sent to your email.
