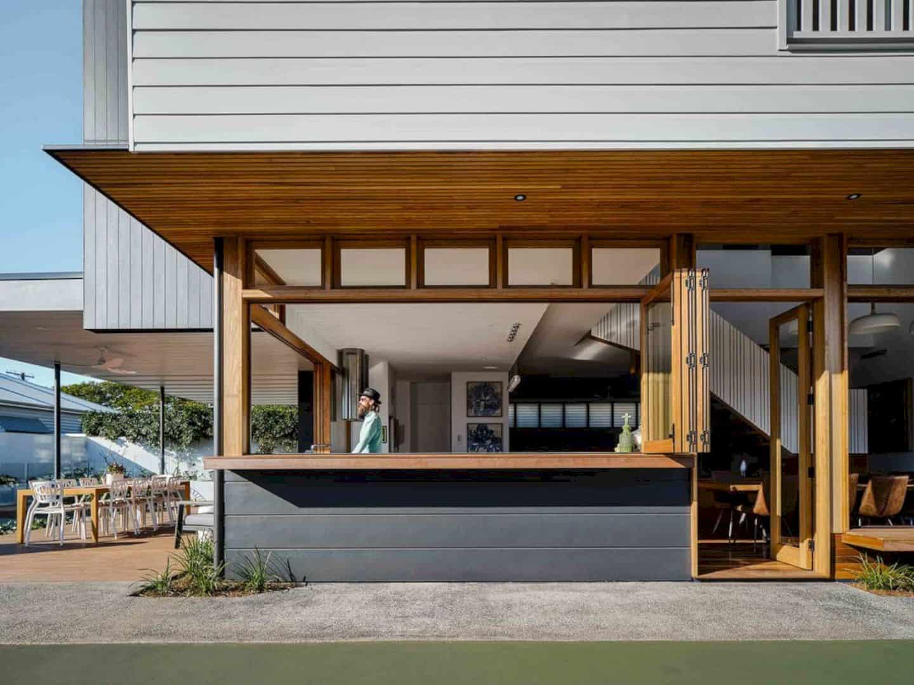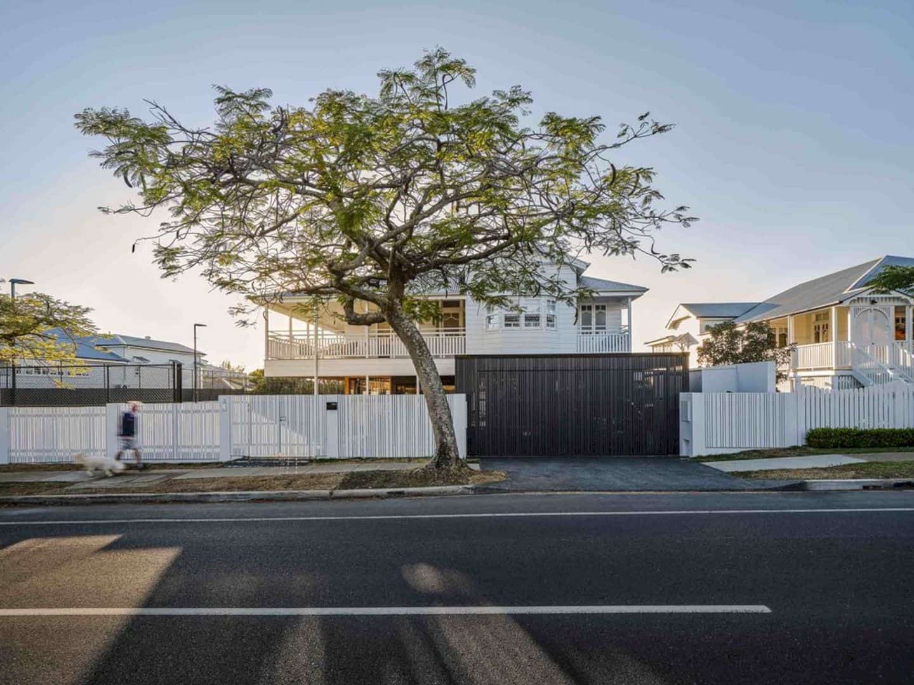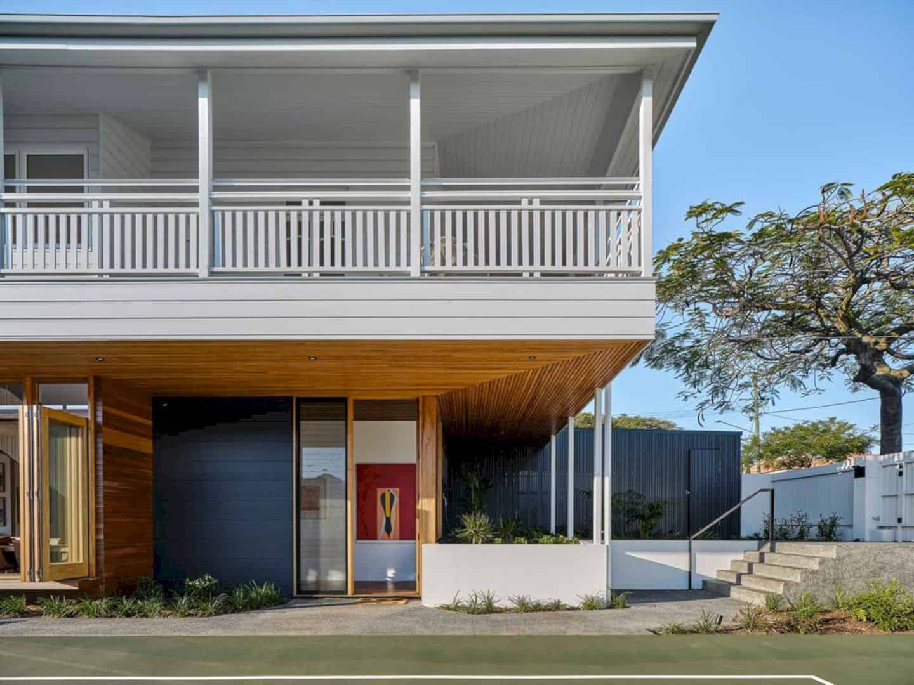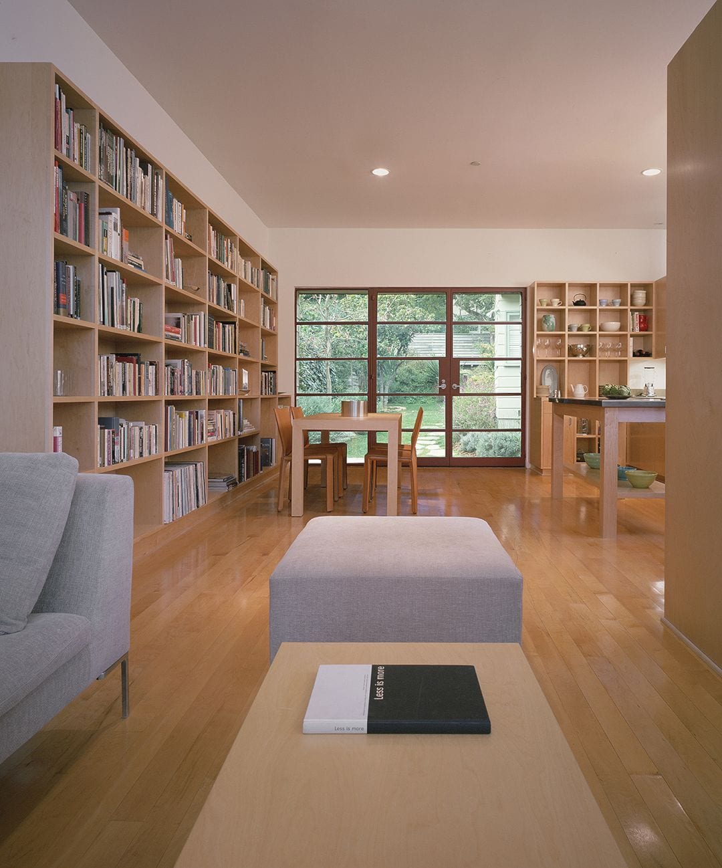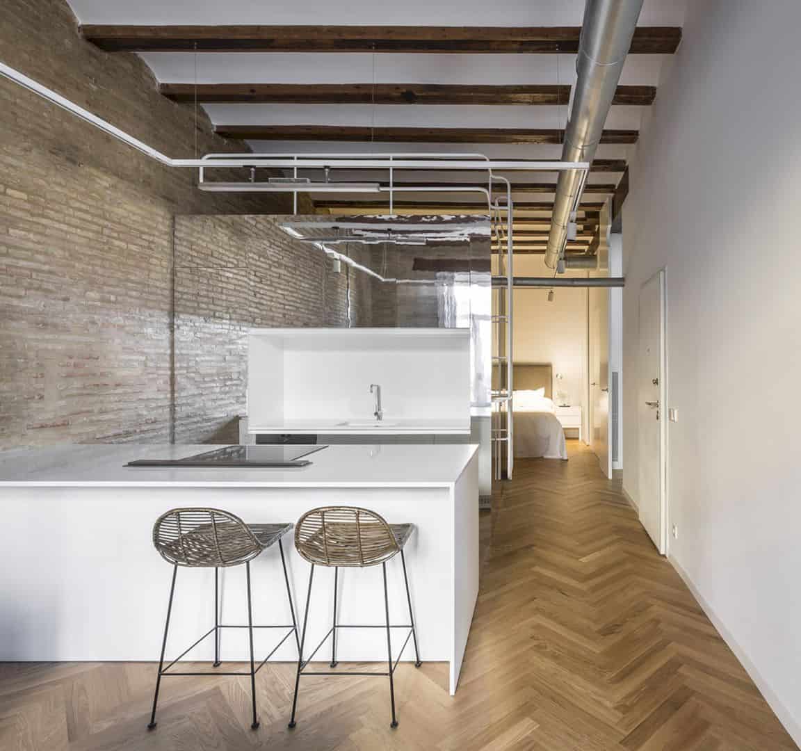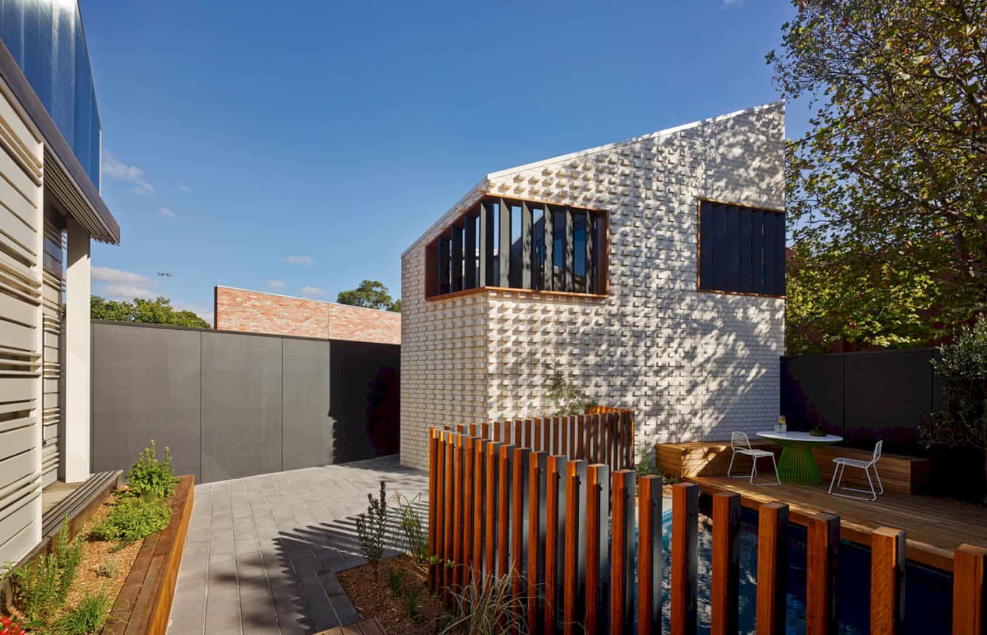It is a luxury residence located in a very exclusive suburb, Ascot, Australia. Centre Court House enjoys the rare luxury of a private tennis court, one of the awesome main features of the property. This project is started in 2017 and completed in 2019 by REFRESH*DESIGN. The idea is designing a house with modern living areas and new structures that open to the tennis court.
Design
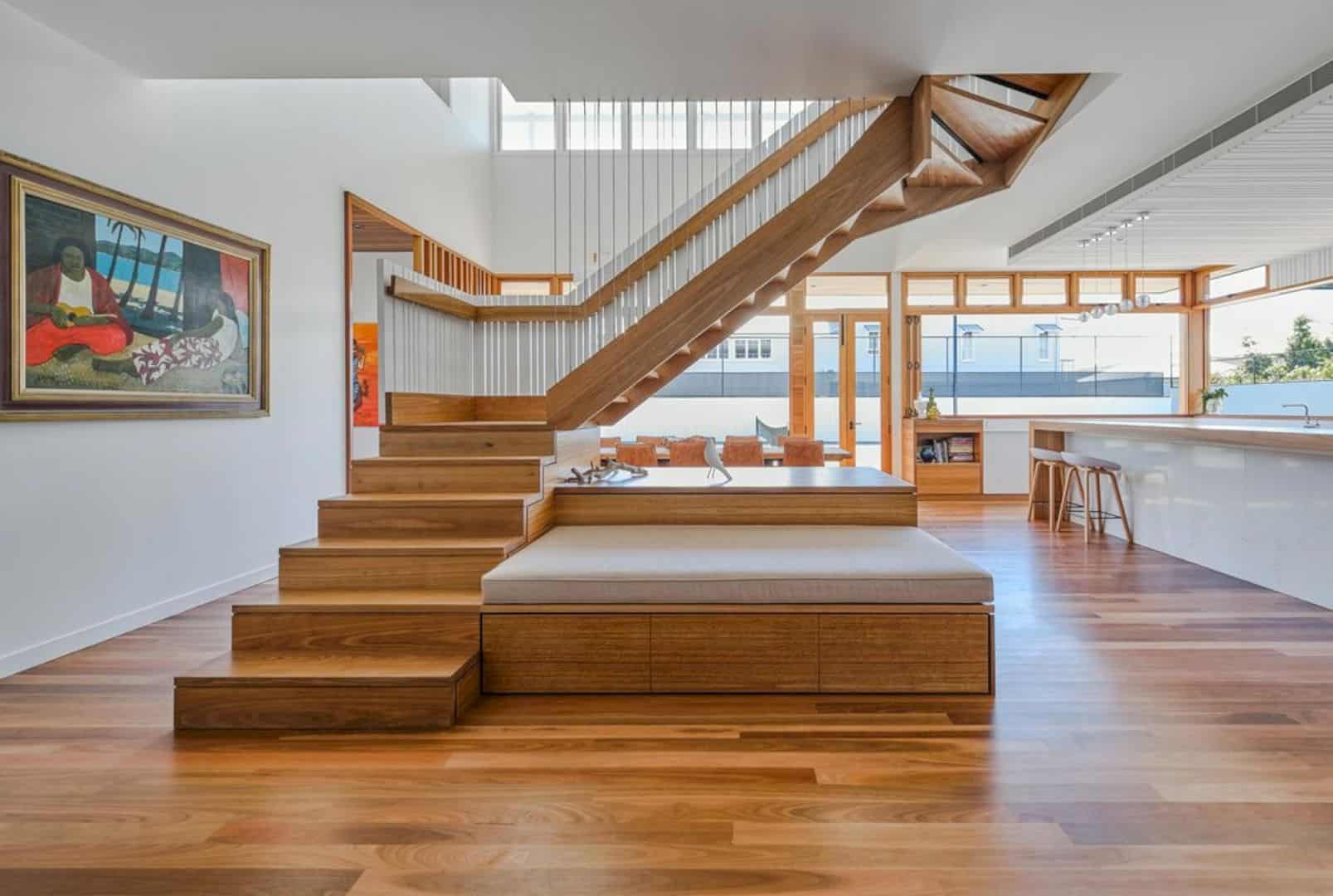
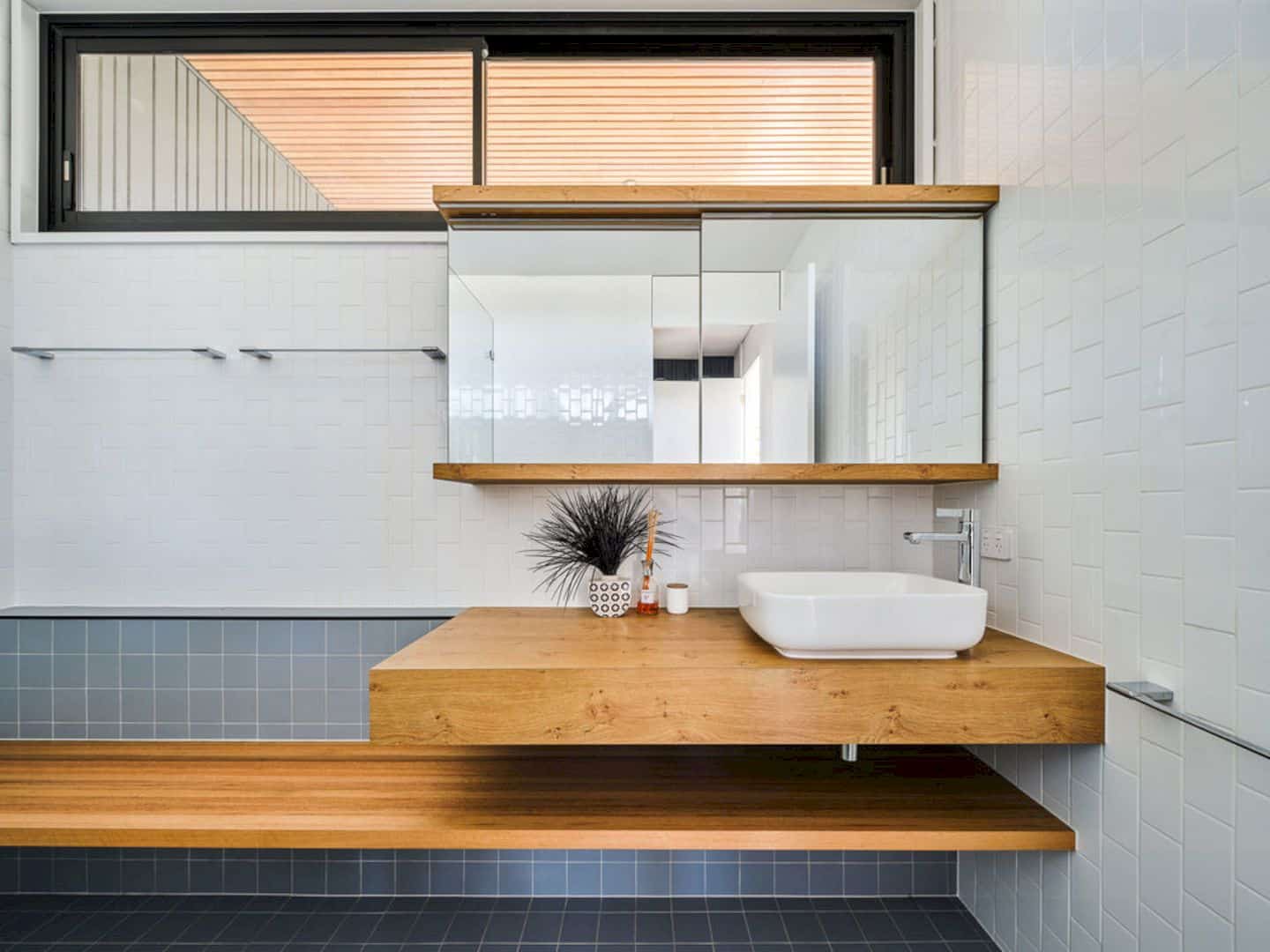
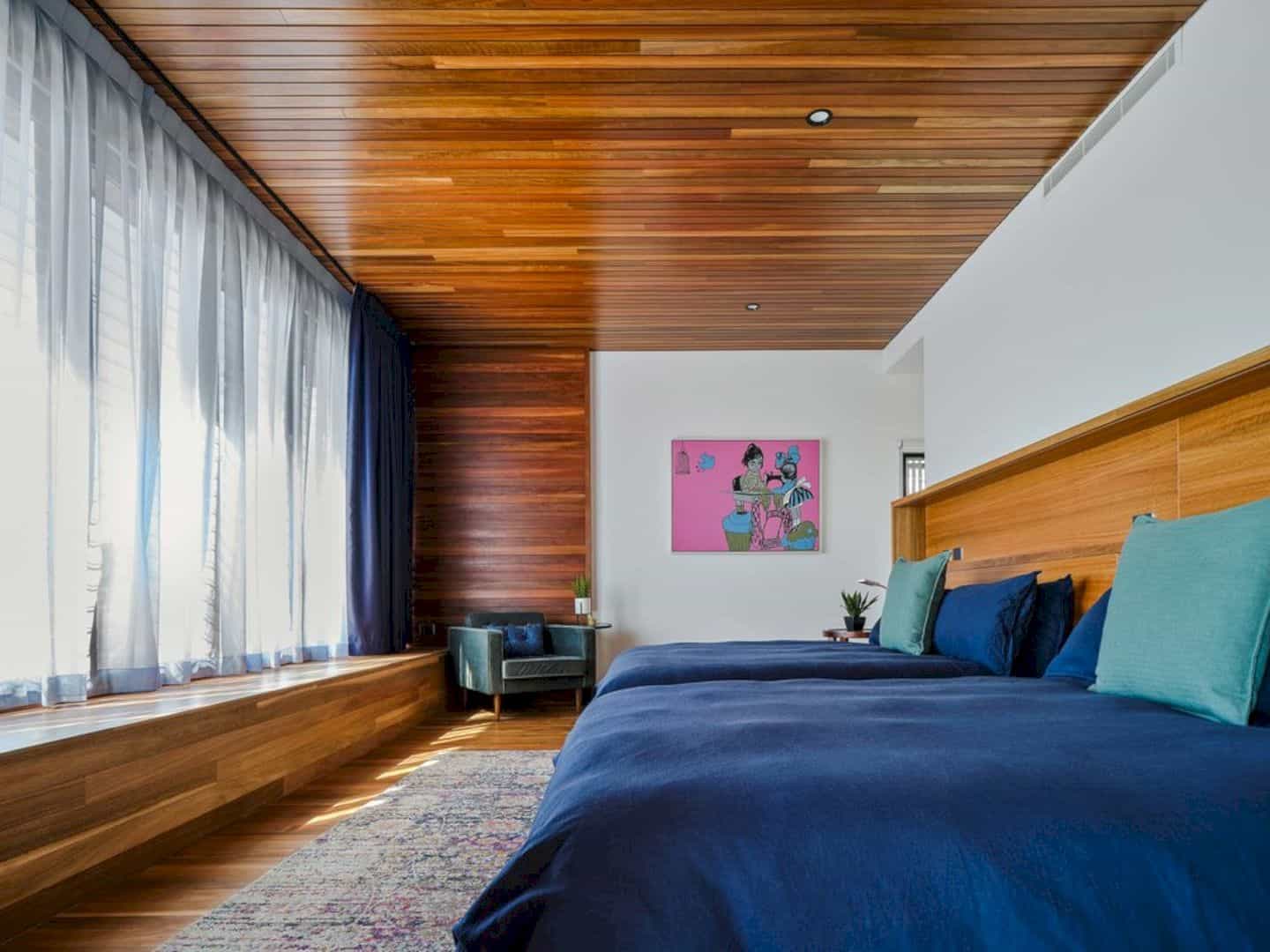
The dated extension from the early 90s is removed and the proposed design of this project is to open the house to the pool area to the east and to the tennis courts towards north. The new living areas on the ground floor are reorganized and modernized with a kitchen centrally located, facilitating a contemporary subtropical living on this floor. There are also large bi-folds allowing for ample natural ventilation through the house.
Structure
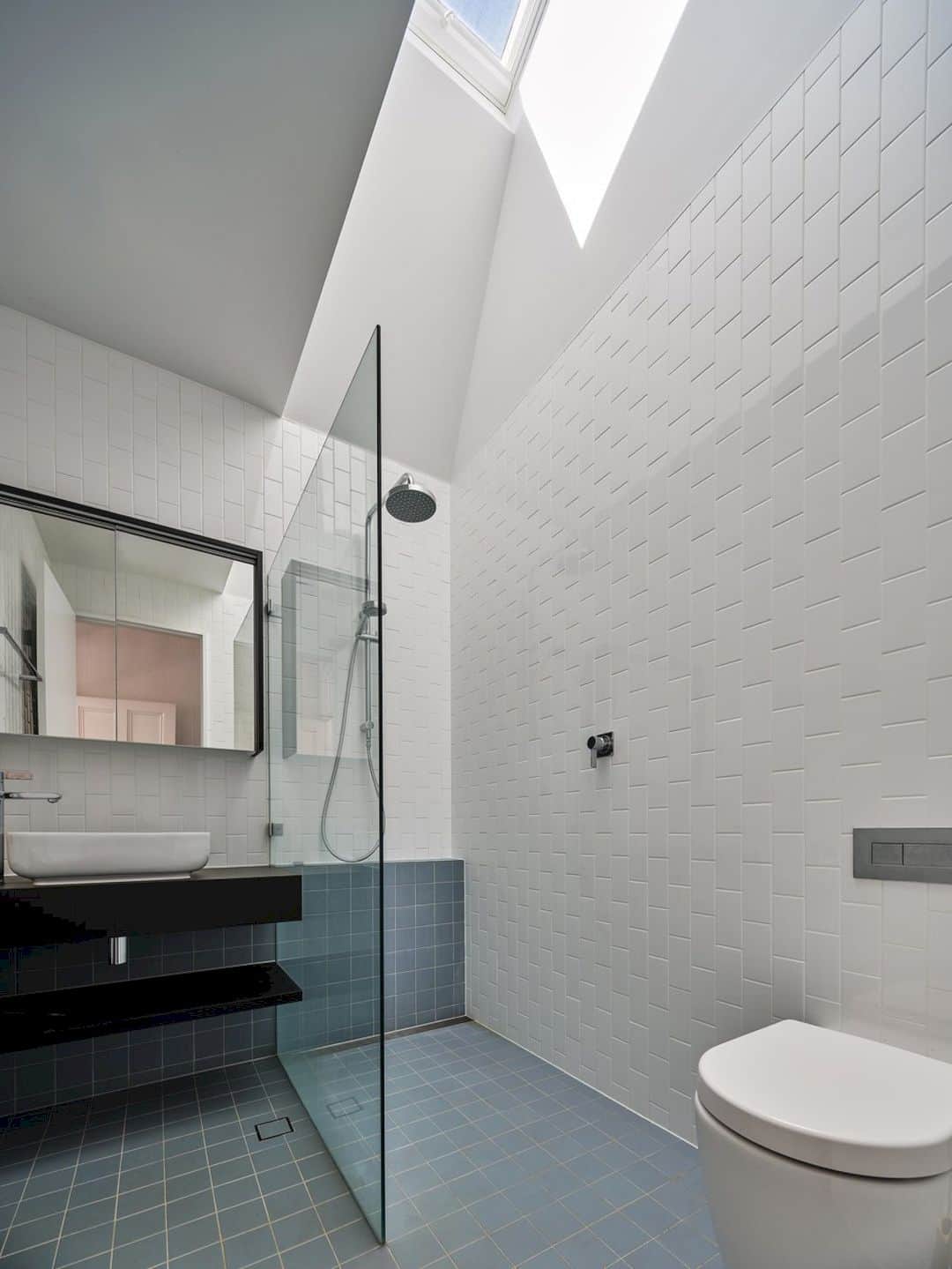
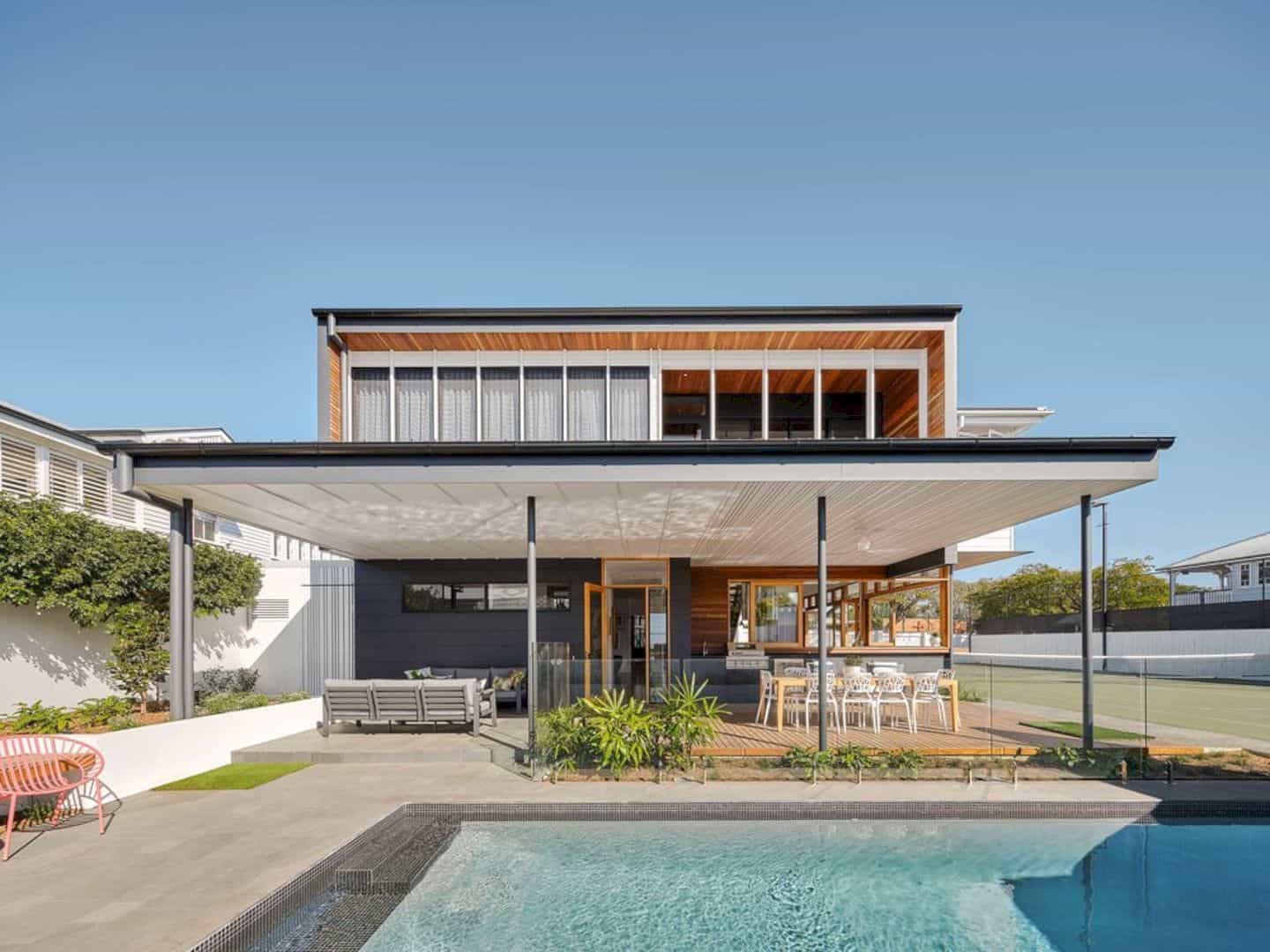
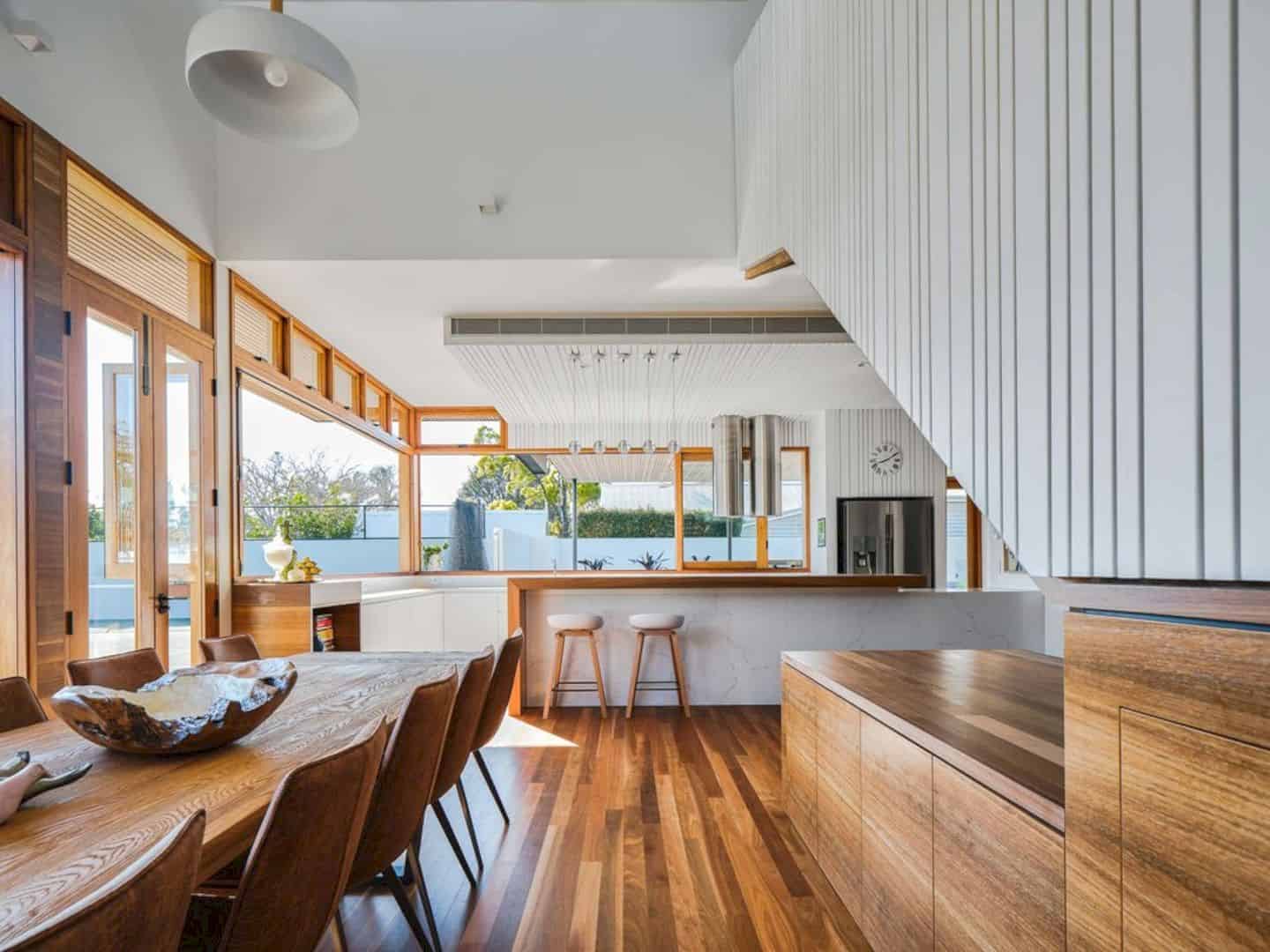
The living areas in this house are shaded by the large overhang of the veranda on the upper floor. There is a feature stair at the large light well that becomes the ‘heart’ of the house. This stair provides a strong sense of spaces, air, and light to this house.
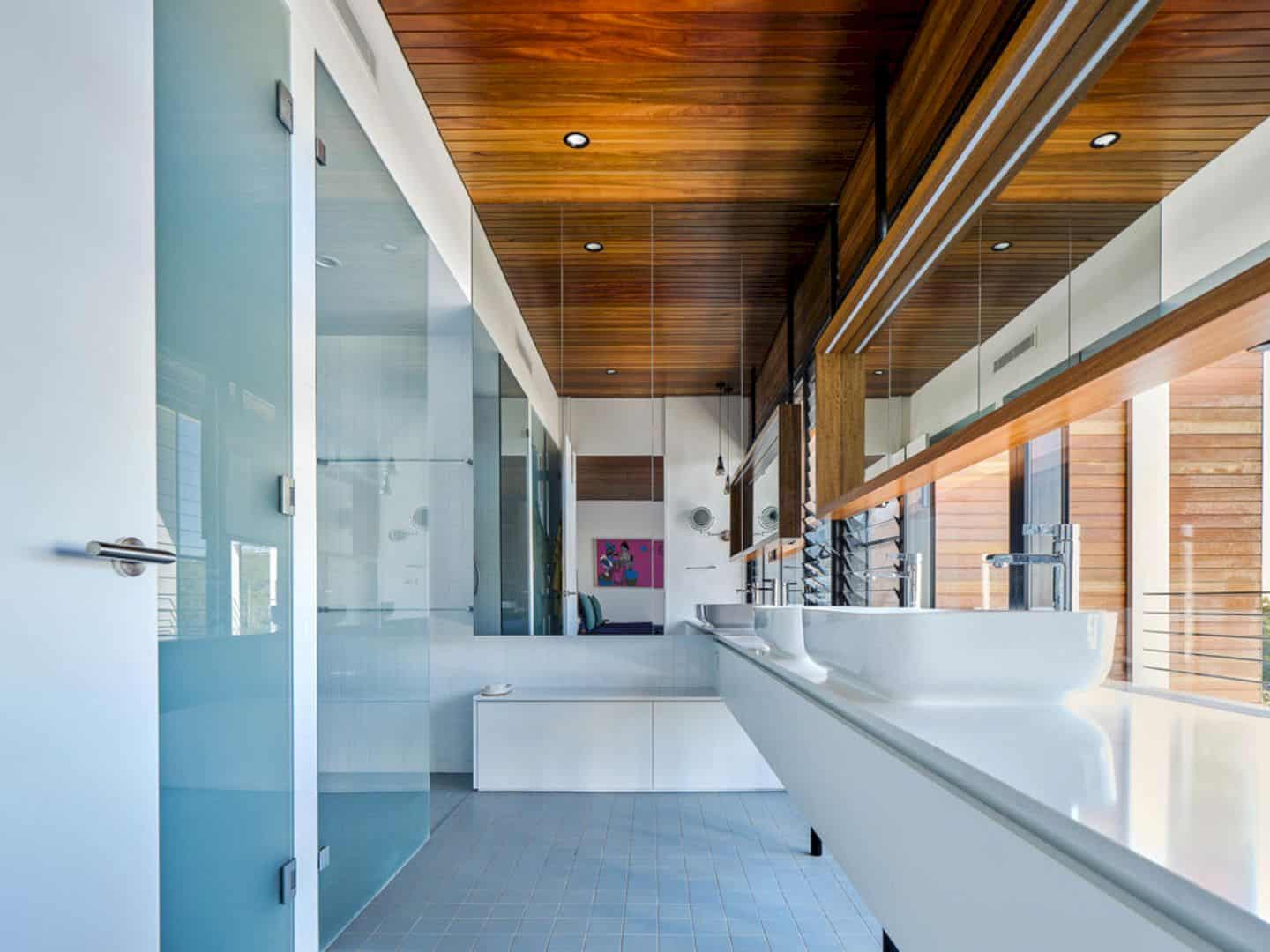
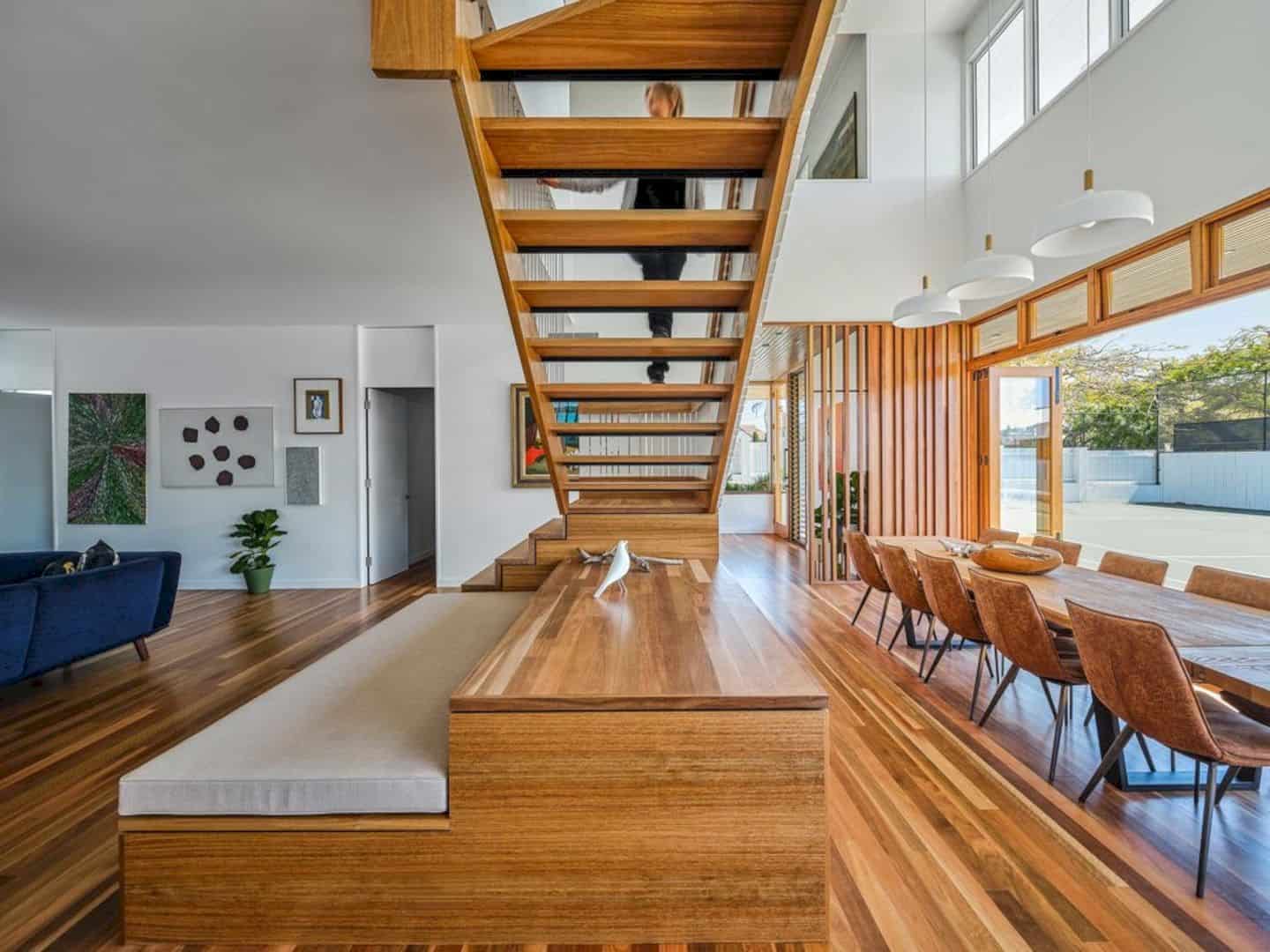
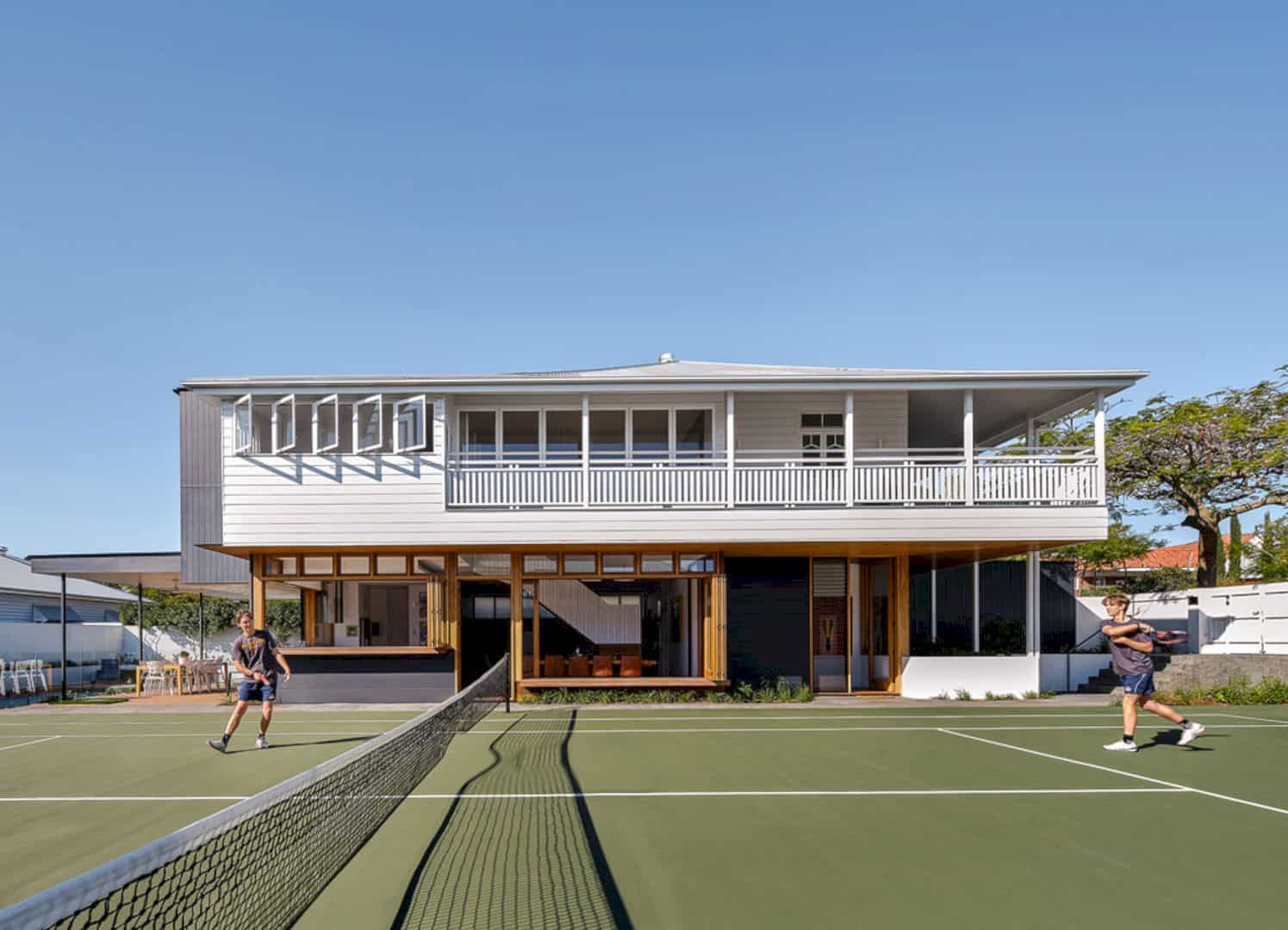
In order to respect the original Queenslander house, the amendments are kept in the upper floor to a minimum with some traditional features restored carefully. This house is also designed with all new structures expressed in a contemporary definition but a sympathetic way.
Centre Court House Gallery
Discover more from Futurist Architecture
Subscribe to get the latest posts sent to your email.
