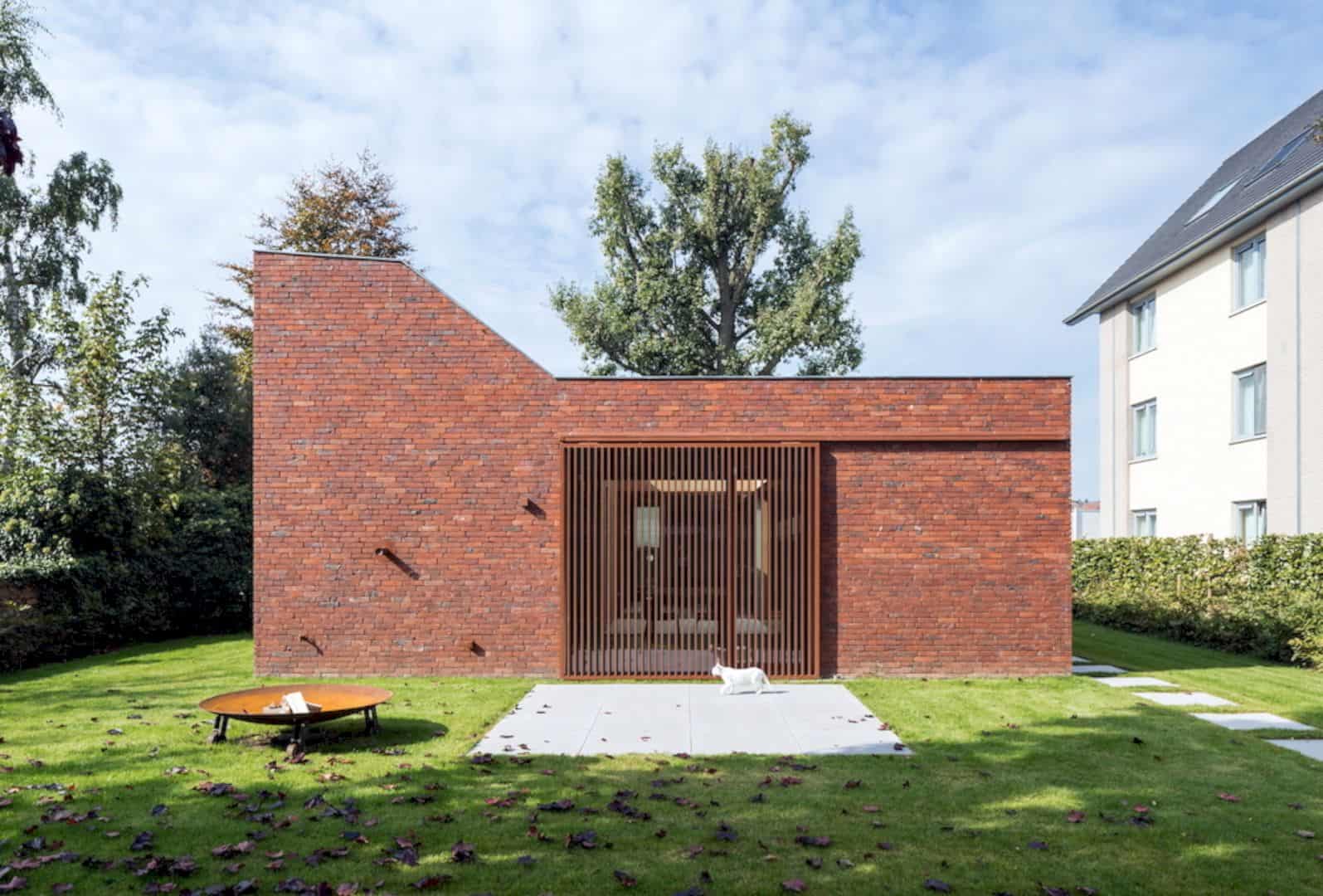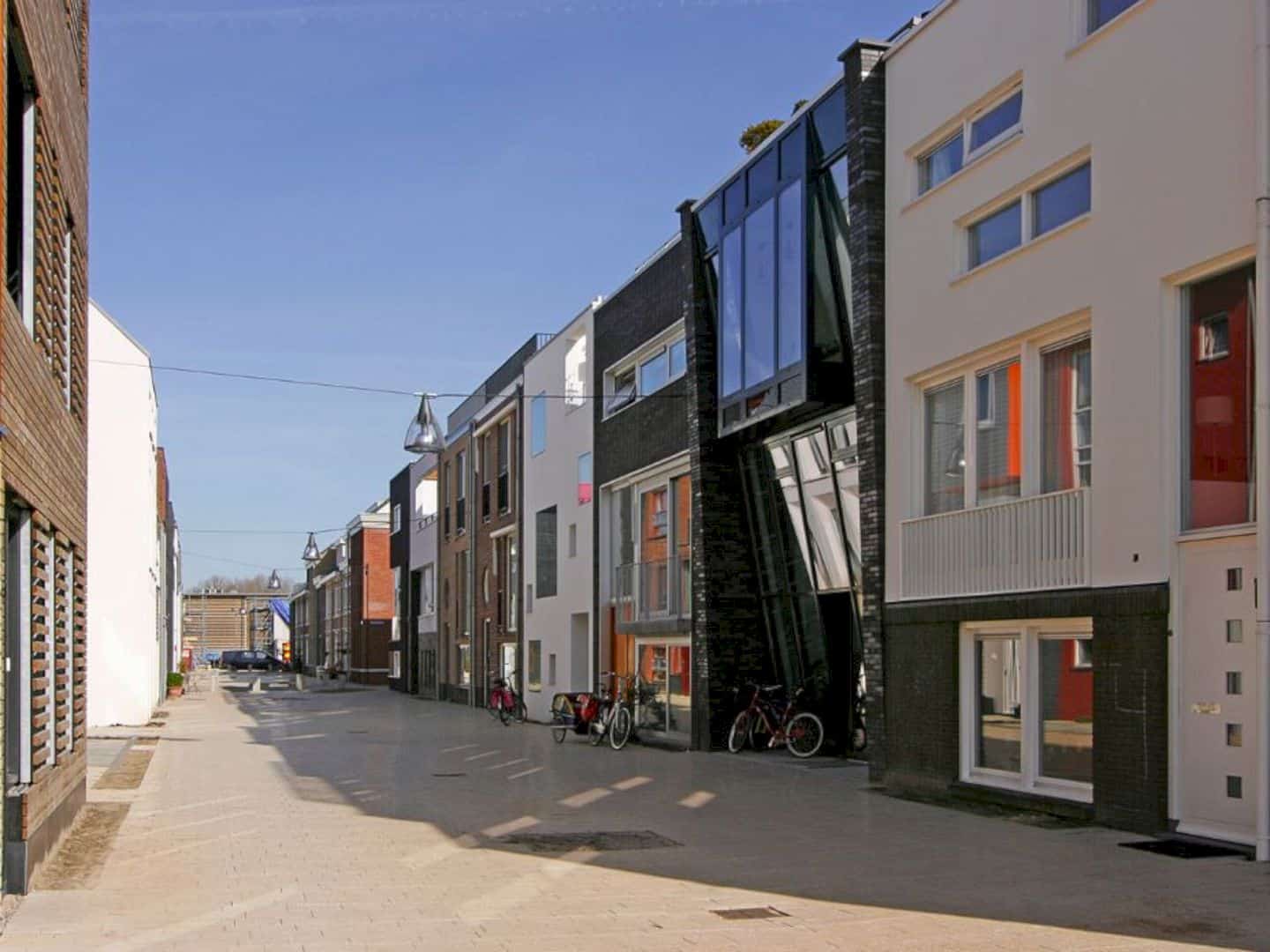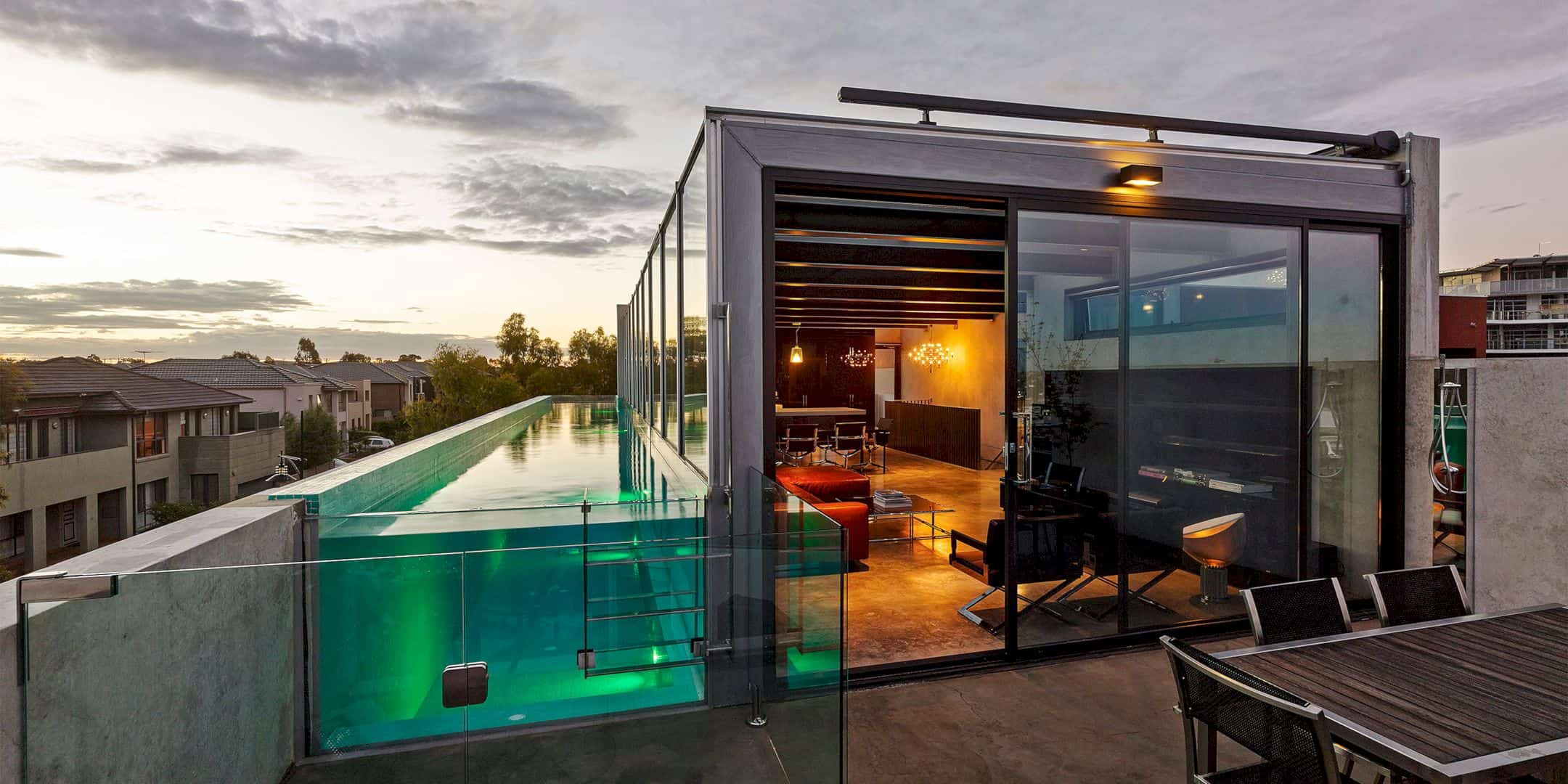Located in Gyeonggi-do, South Korea, this single-family house is designed based on autonomy and flexibility in respecting the life of each individual. Diaspora is designed by L’EAU with two basic frameworks in 199.11 m2 of the construction area. This house also has a gable-shaped volume that positioned in consideration of the functions and directions of the rooms.
Concept
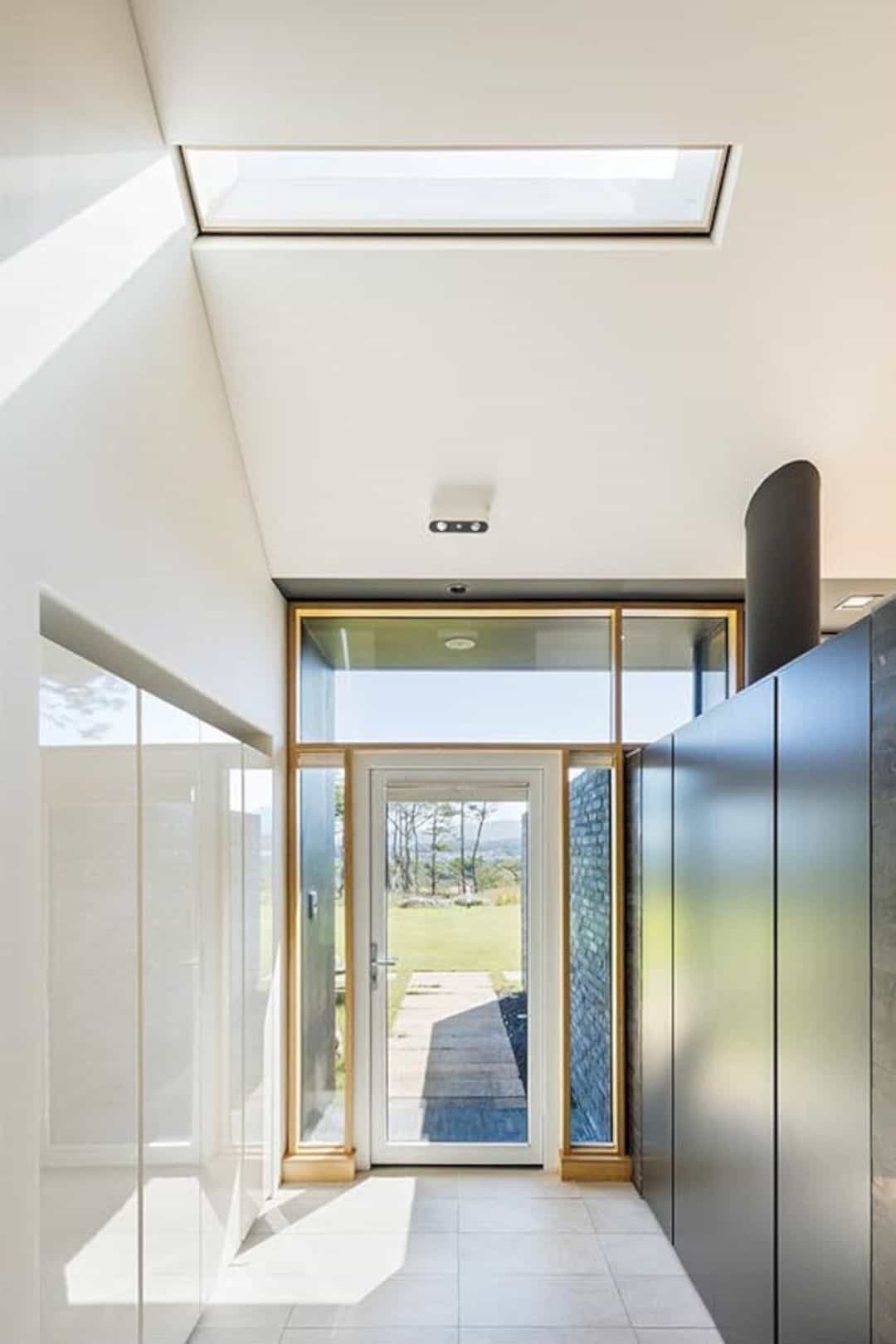
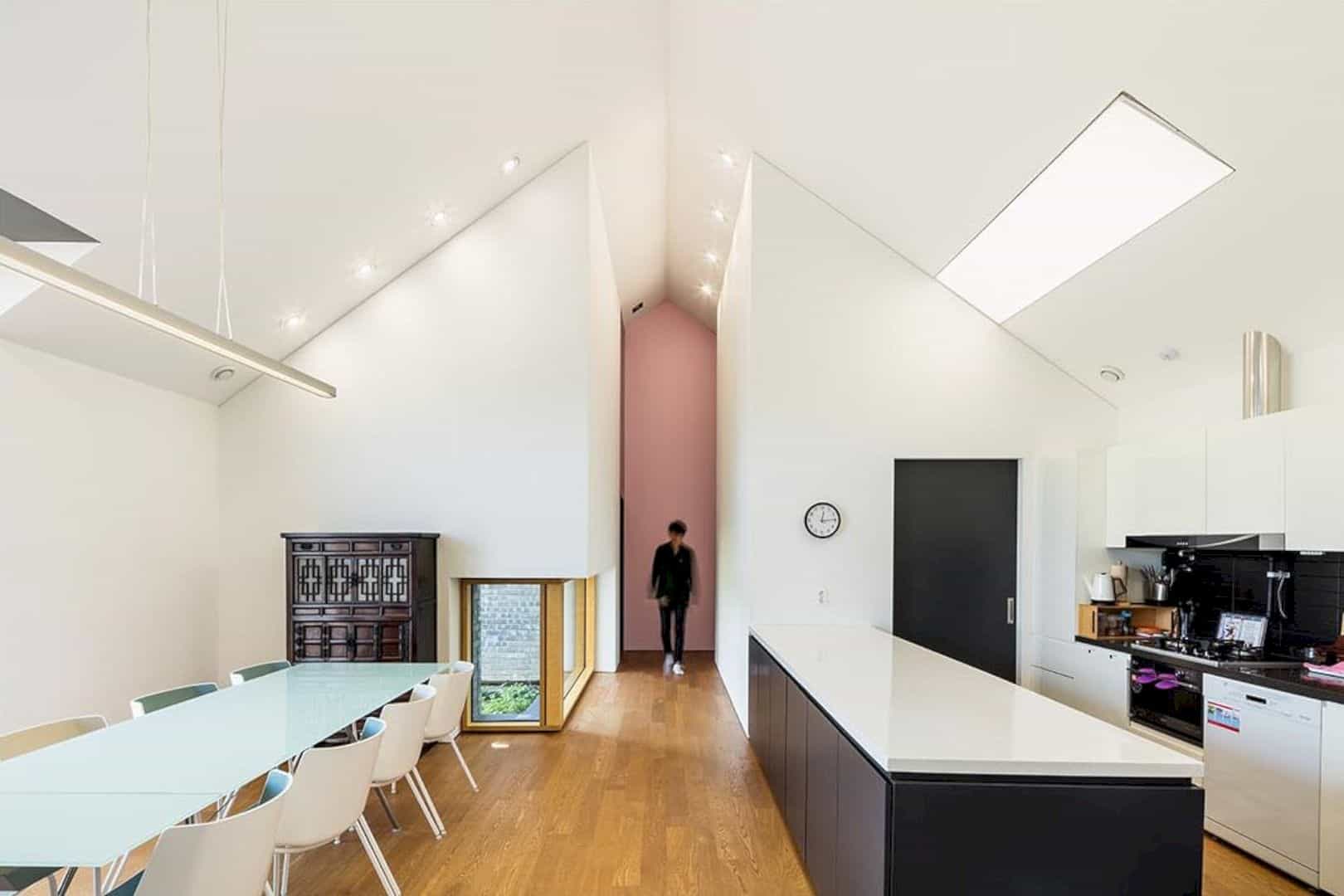
The etymological understanding of diaspora comes from a sense of the dispersal or scattering of a group of people that refers to the people forced from communities and places of origin to live in towns throughout the world. The ‘migrant community’ concept is extracted from this meaning, applied in the immigrant town design process called the Diaspora project. It focuses on community people who want to move out of the city and who work according to their preferences and abilities.
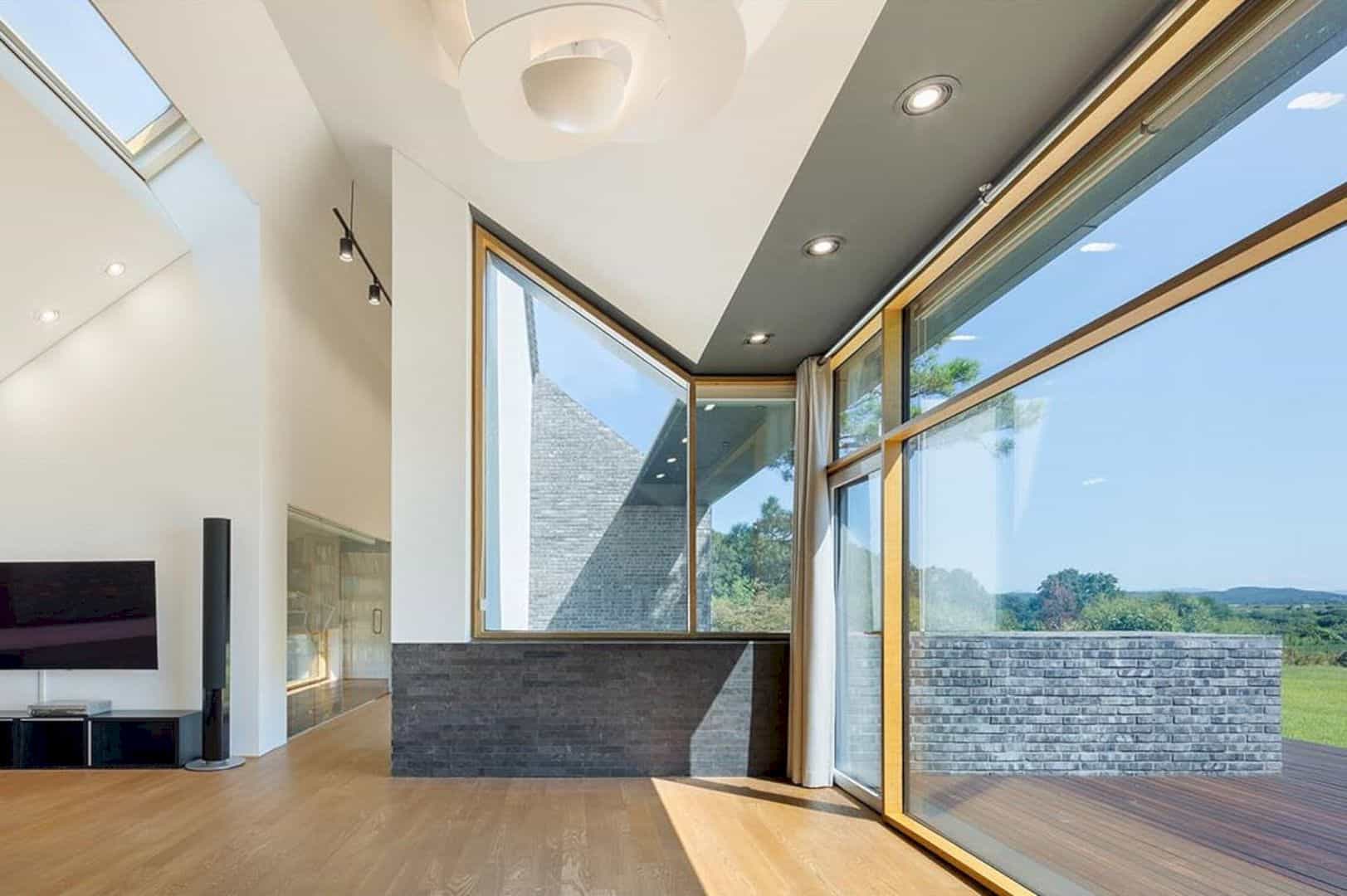
This project begins about designing residential complexes that can blend into the universal order of the migration region, attaining the community unique value. Like urban apartments, the complexes must be arranged in harmony with the aesthetic of replication prevalent in standardized residential units and the diverse range of idiosyncratic patterns for individual lives.
Design
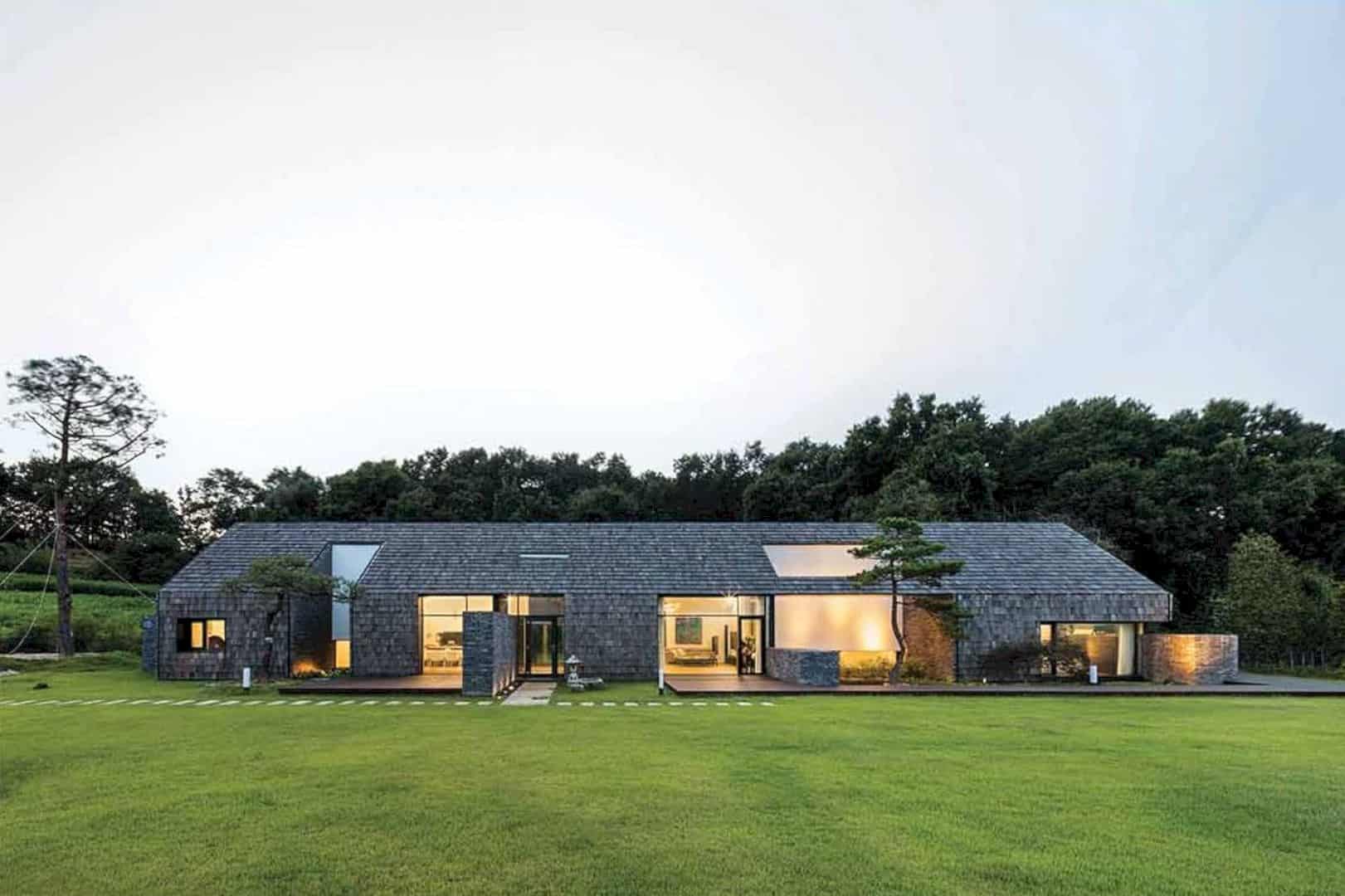
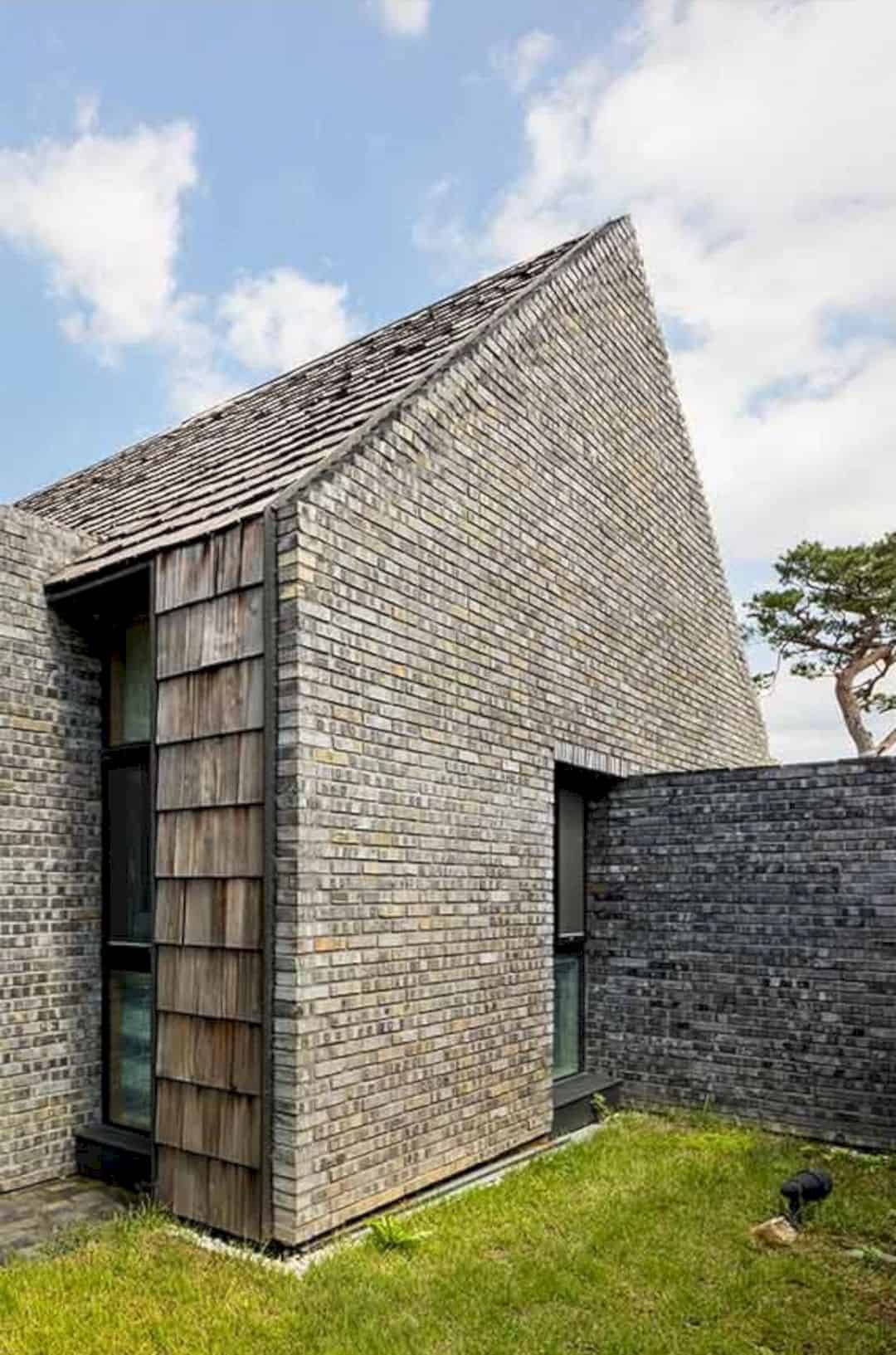
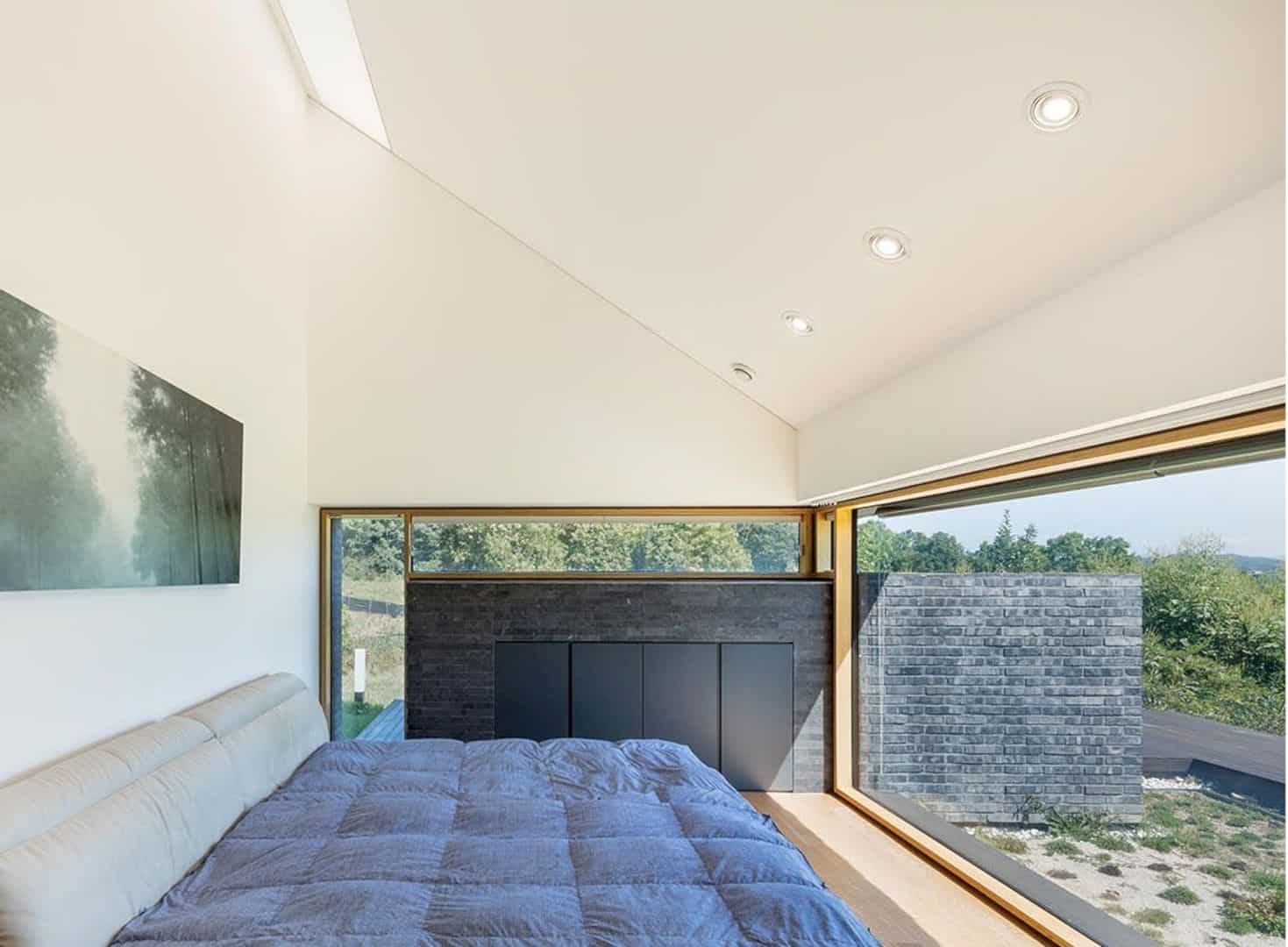
Respecting each individual’s life, this project is based on autonomy and flexibility as a cultural community. The masterplan basic framework is presented as an invisible genetic code. The first basic framework is the gable fixed slope suitable for environmental characteristics. The second is the disposition axis designed to share the Gamak Mountain distant landscape.
Volume
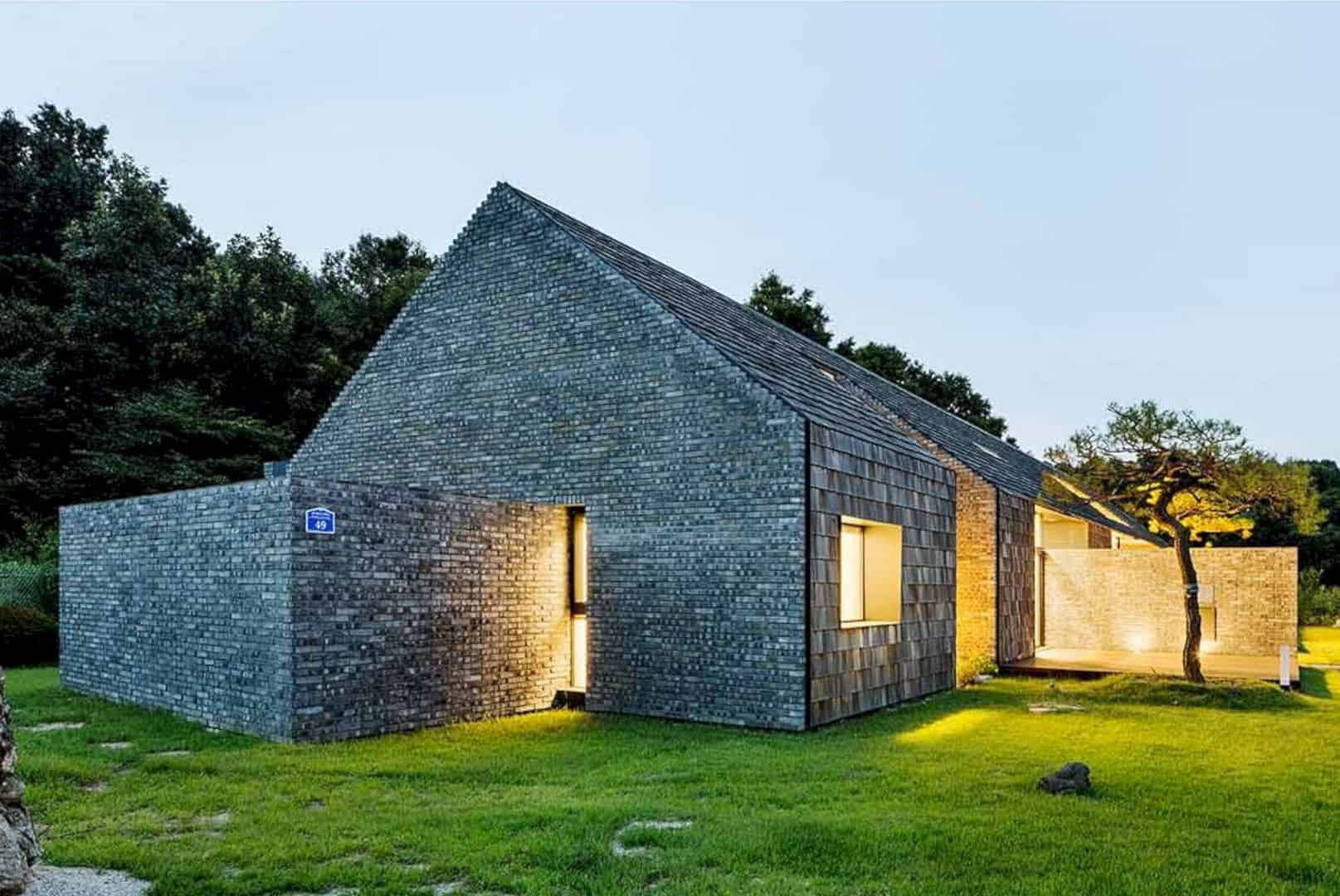
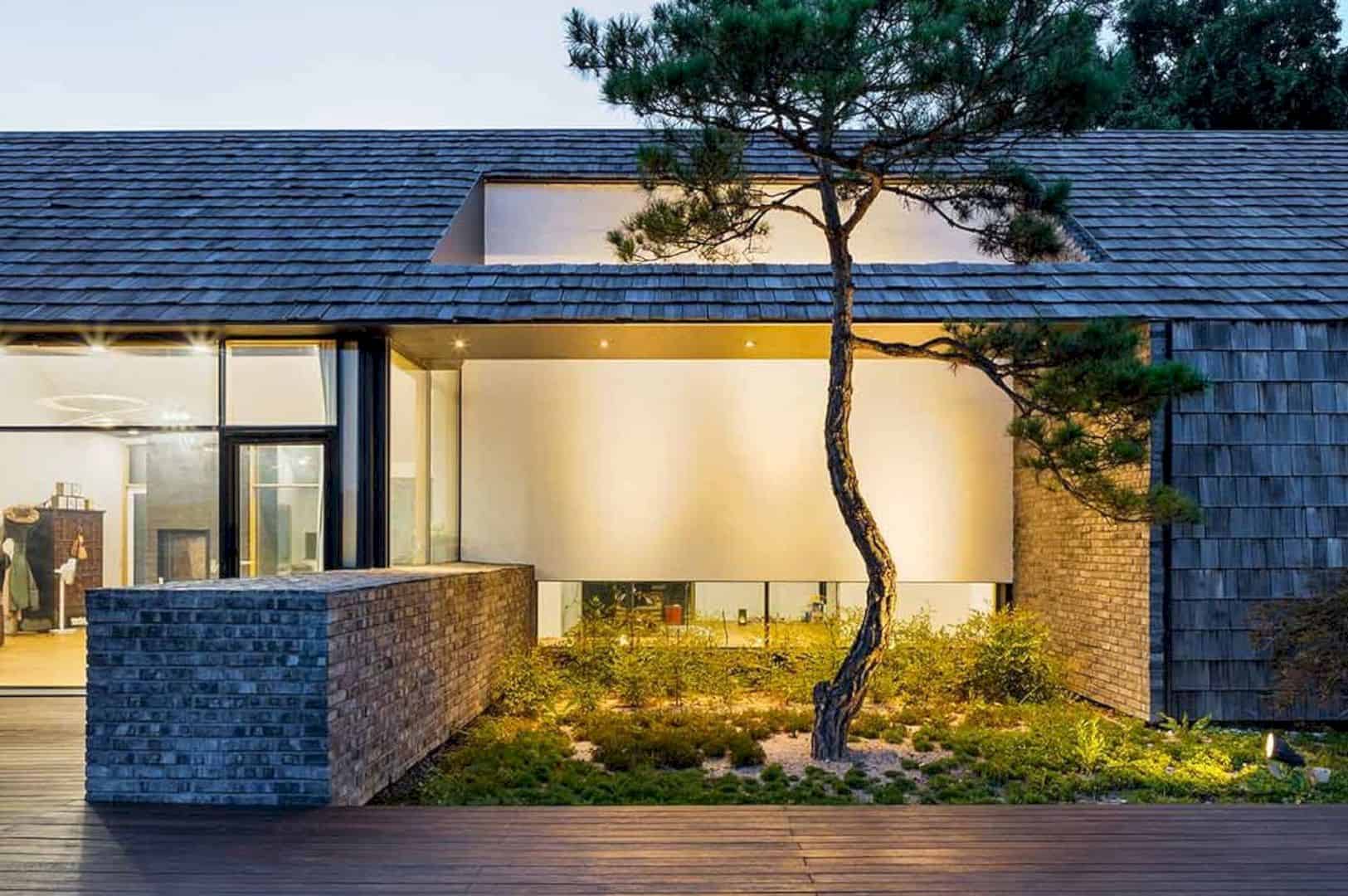
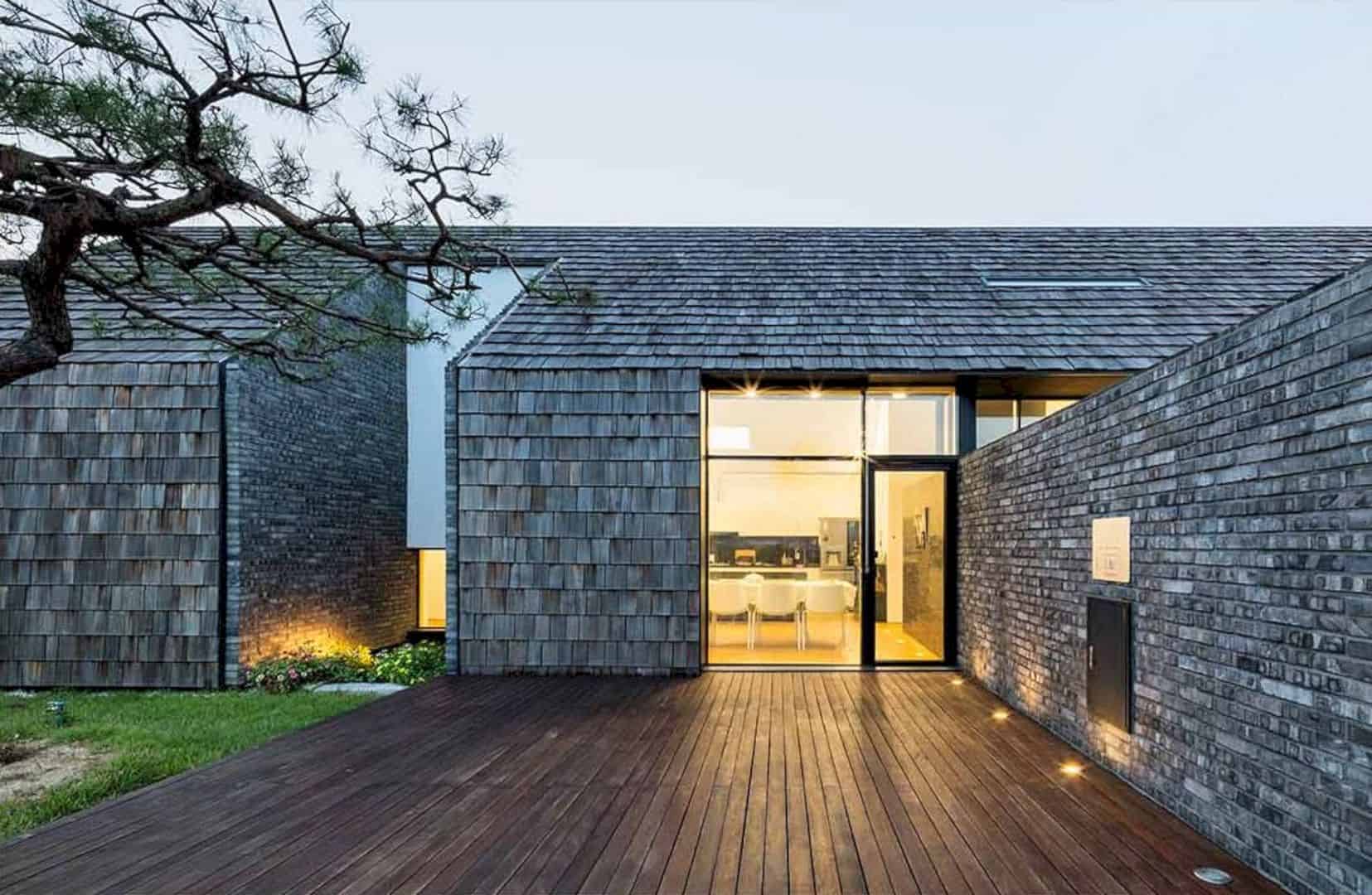
In consideration of the directions and functions of the rooms, the gable-shaped volume is positioned well while the constituent parts are filled with voids. Nature comes to the interior spaces easily and the house design can result in a generative structure where the room volume and usage can be changes over time. Just like the cadenza, the building can make people’s lives more colorful.
Diaspora Gallery
Photographer: Sin Gyeong Soeb
Discover more from Futurist Architecture
Subscribe to get the latest posts sent to your email.






