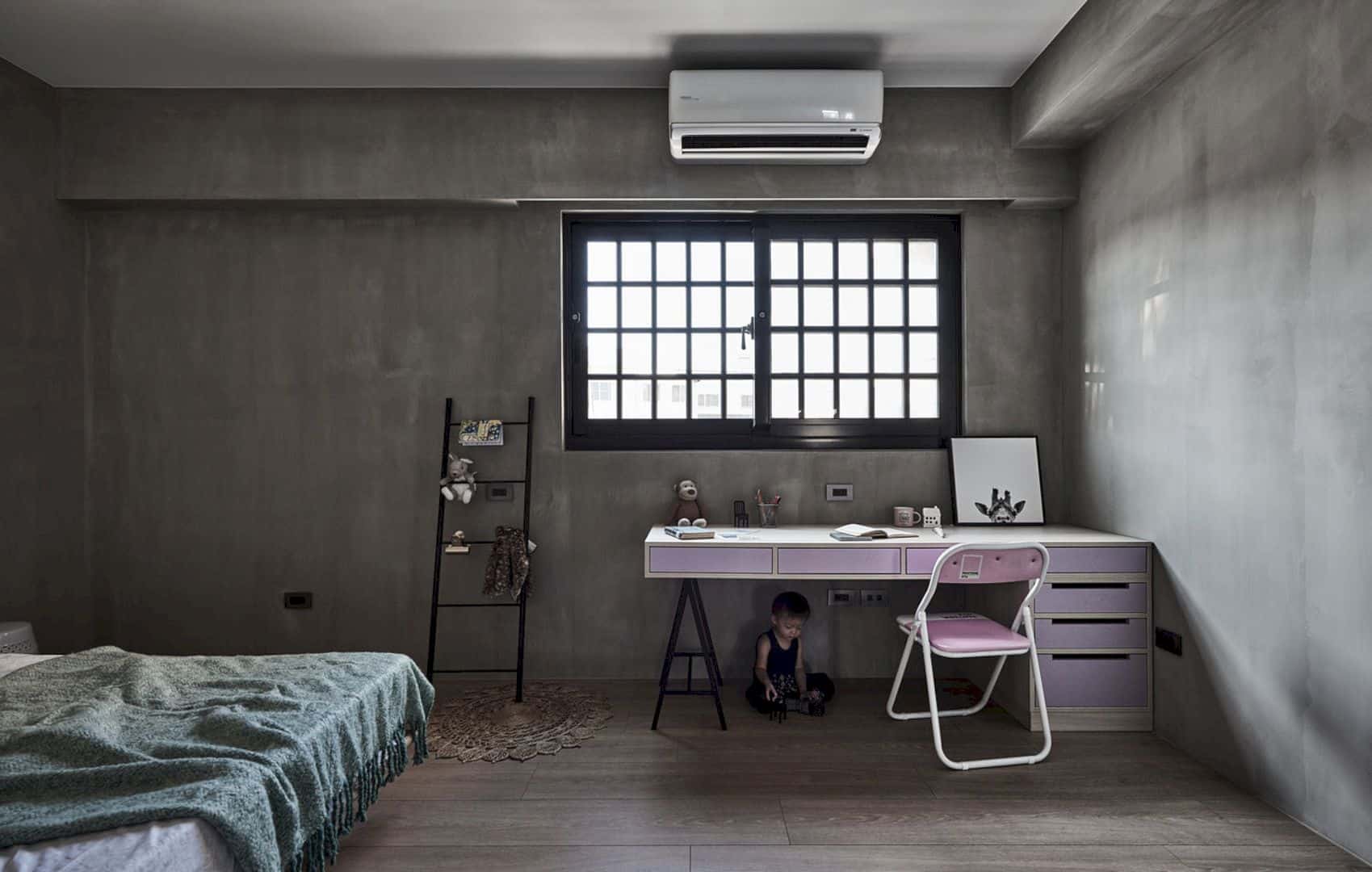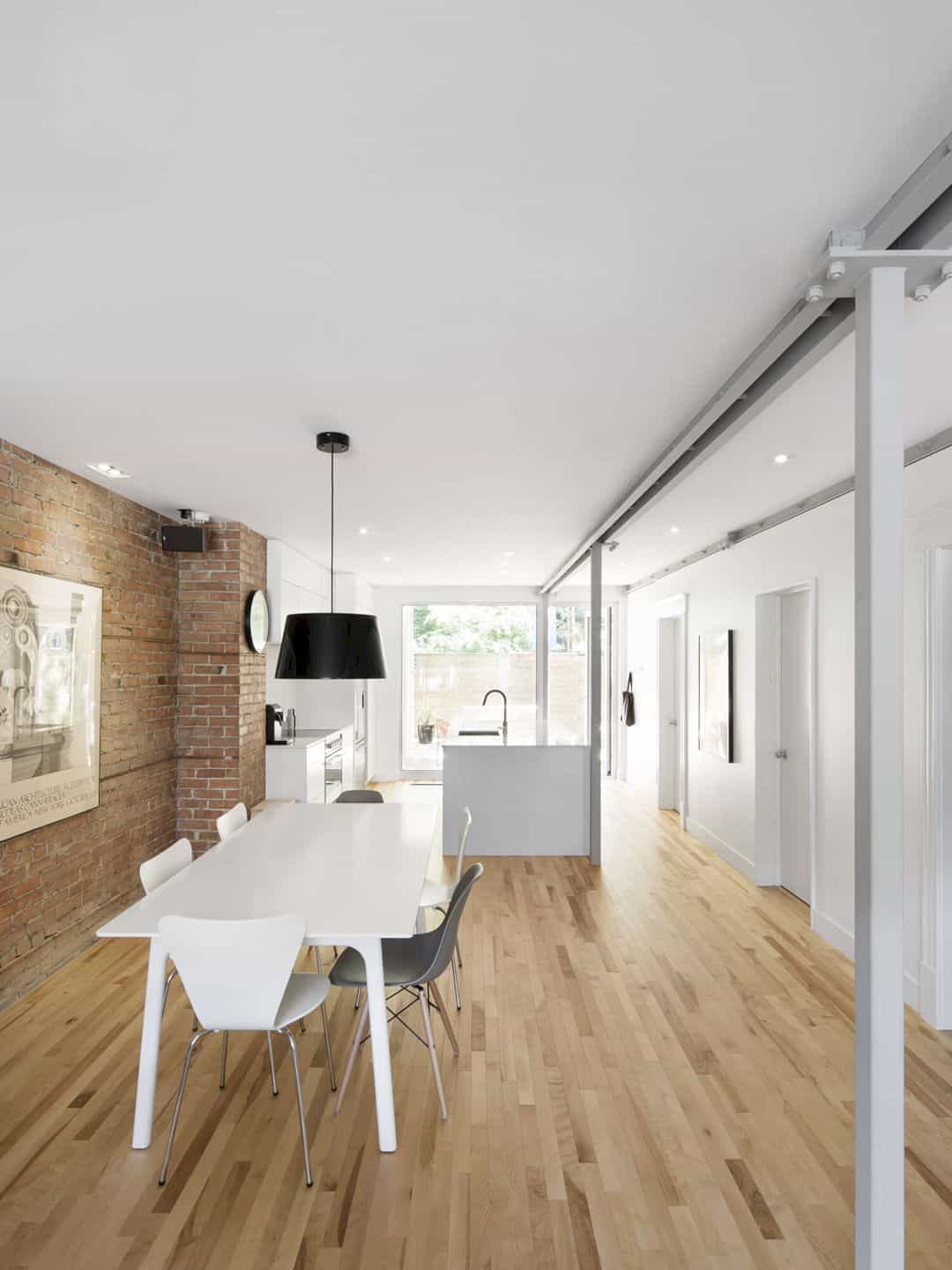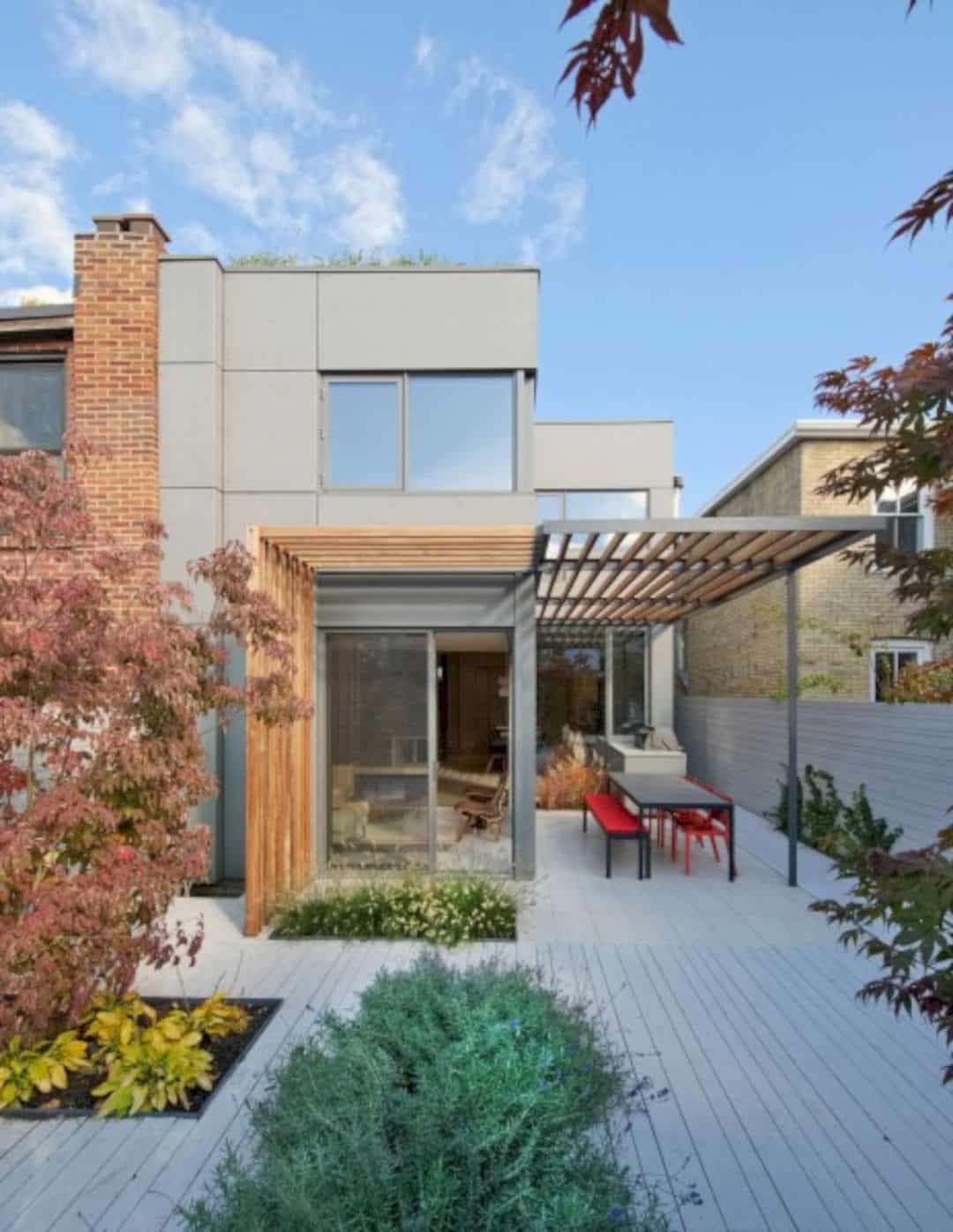Liddiard St Extension is a project of extending and renovation a typical Victorian terrace located in Hawthorn, Victoria, Australia. Chan Architecture separated the new and old in this house with an insertion. A sense of spaciousness and light in the new living spaces also can be created with the transition from the old part of the house to the new.
Overview
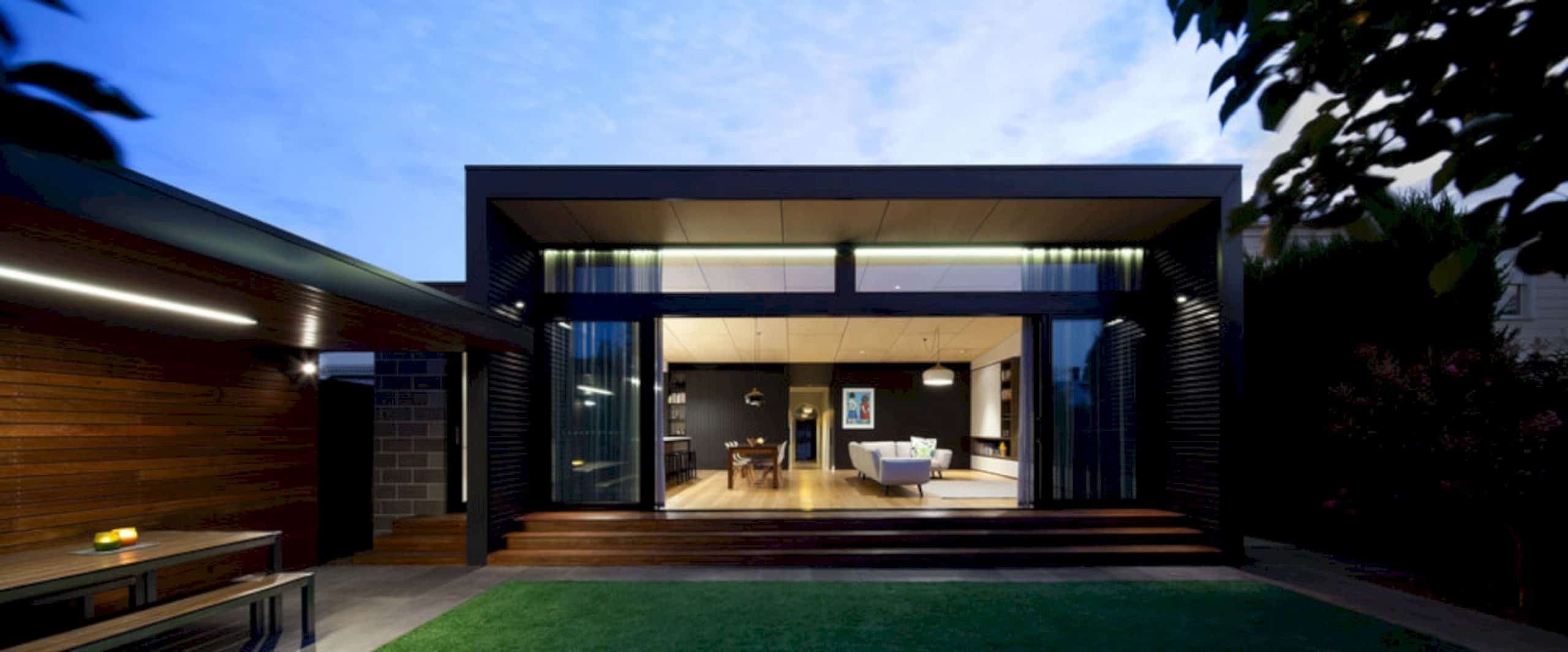
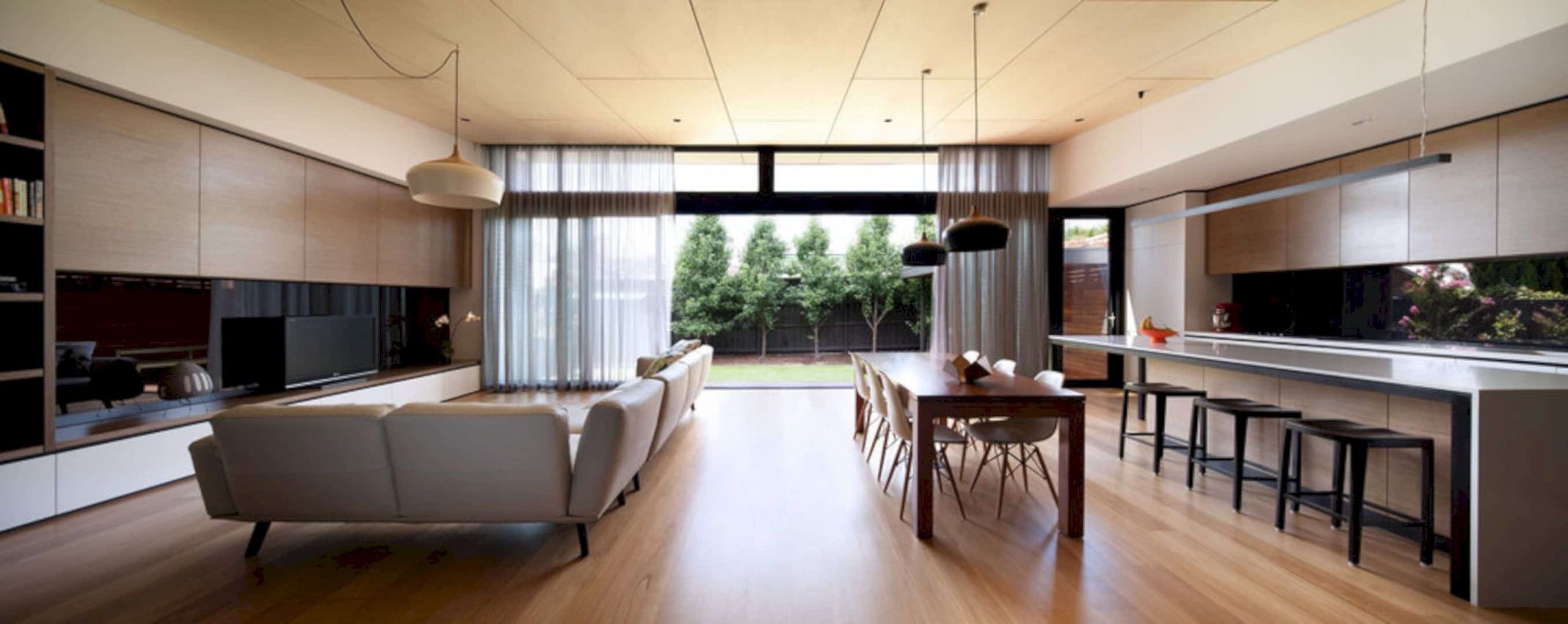
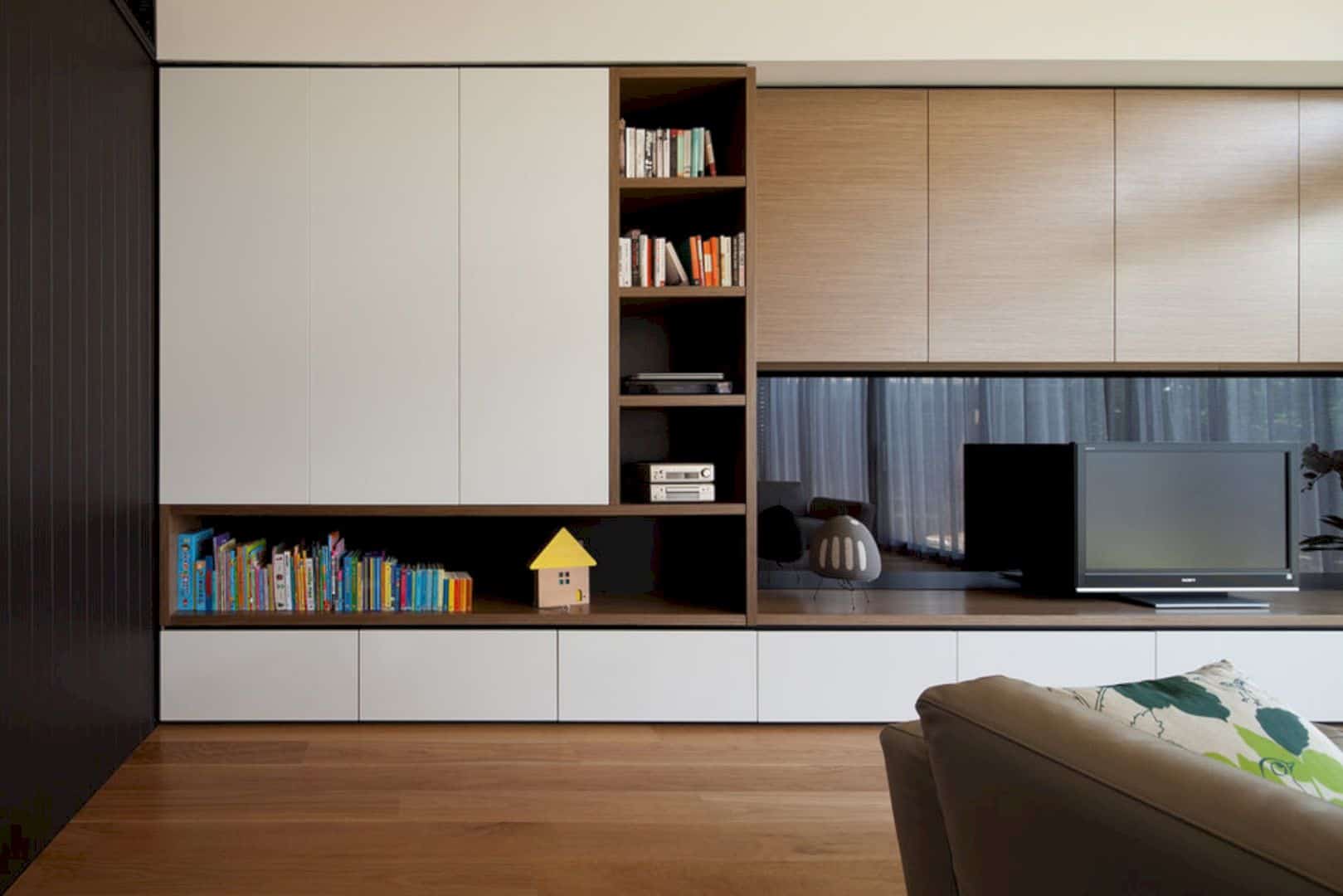
The blocks of the house are often narrow and long with a symmetrical arrangement of period-style bedrooms at the house front area that divided by a central corridor. It leads to the small lean-to structure that was constructed in the 1960s and 70s. This makes the house has a nice part at the front whereas the rear living spaces are often cramped, dark, small, and planned awkwardly.
Challenges
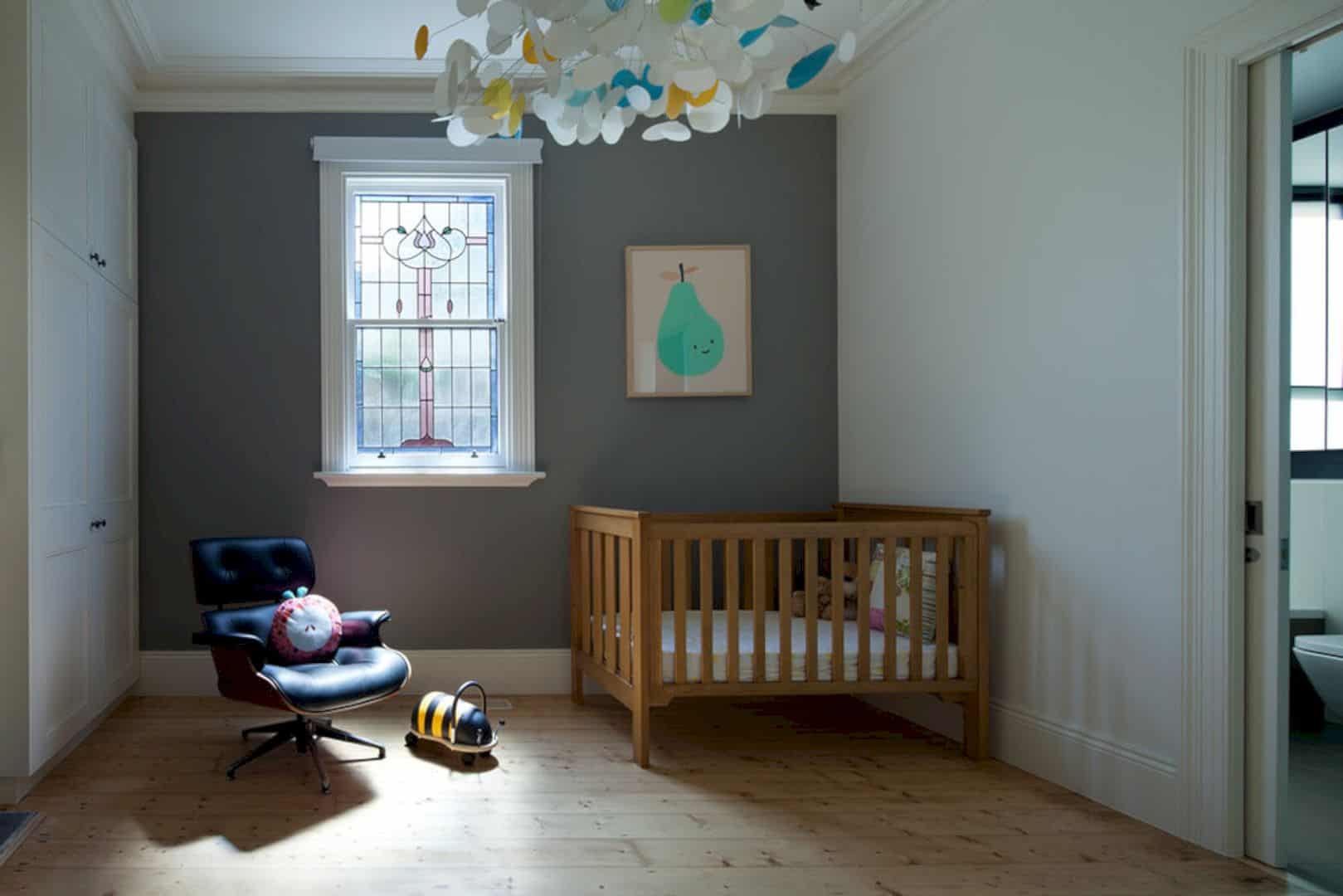
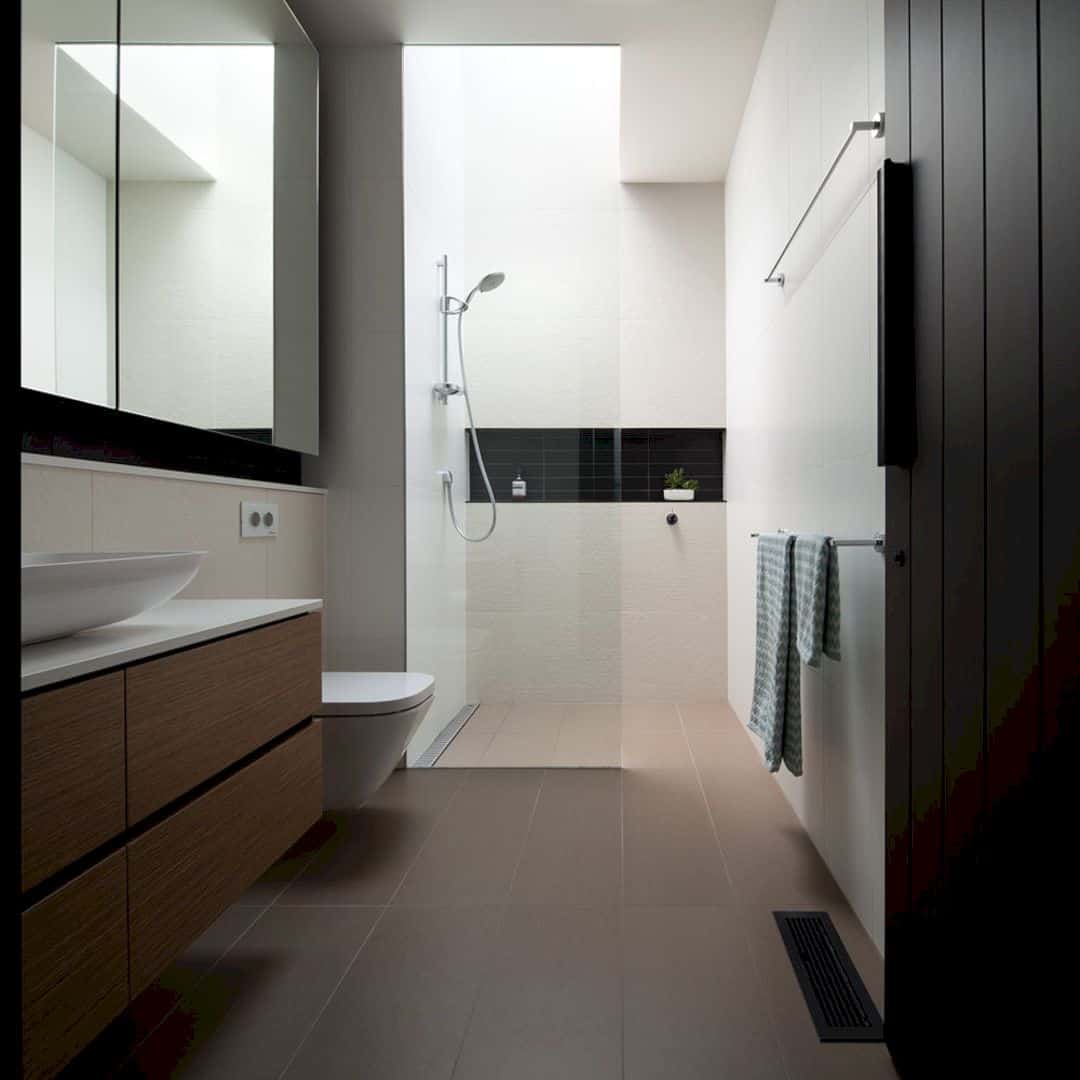
The main challenges of this project are how to transition from the old part of the house to the new seamlessly and how to provide a sense of spaciousness and light in the new living spaces, respecting the original building at the same time. With this challenge, the architect’s approach firstly is to separate the new and old via an insertion.
Design
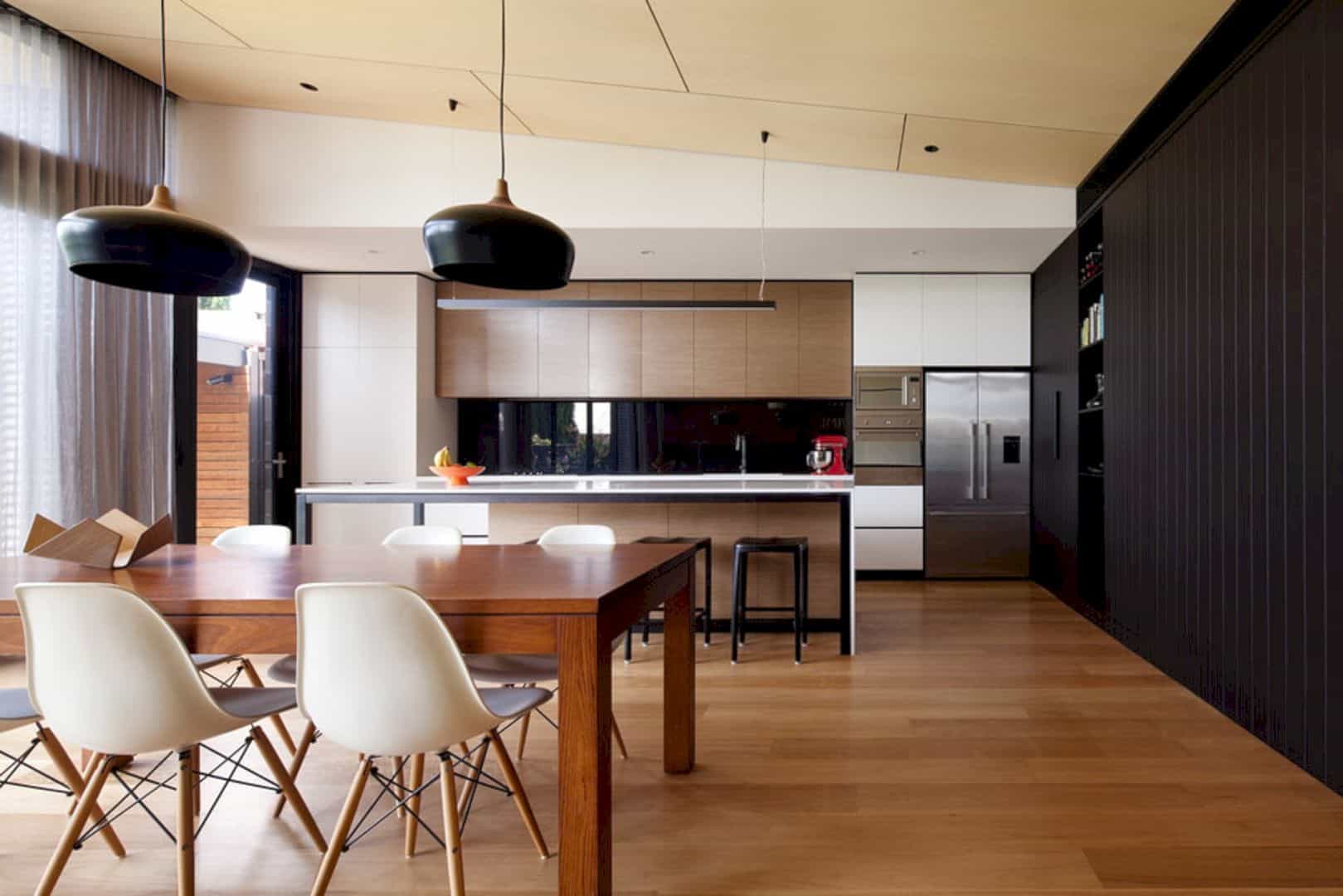
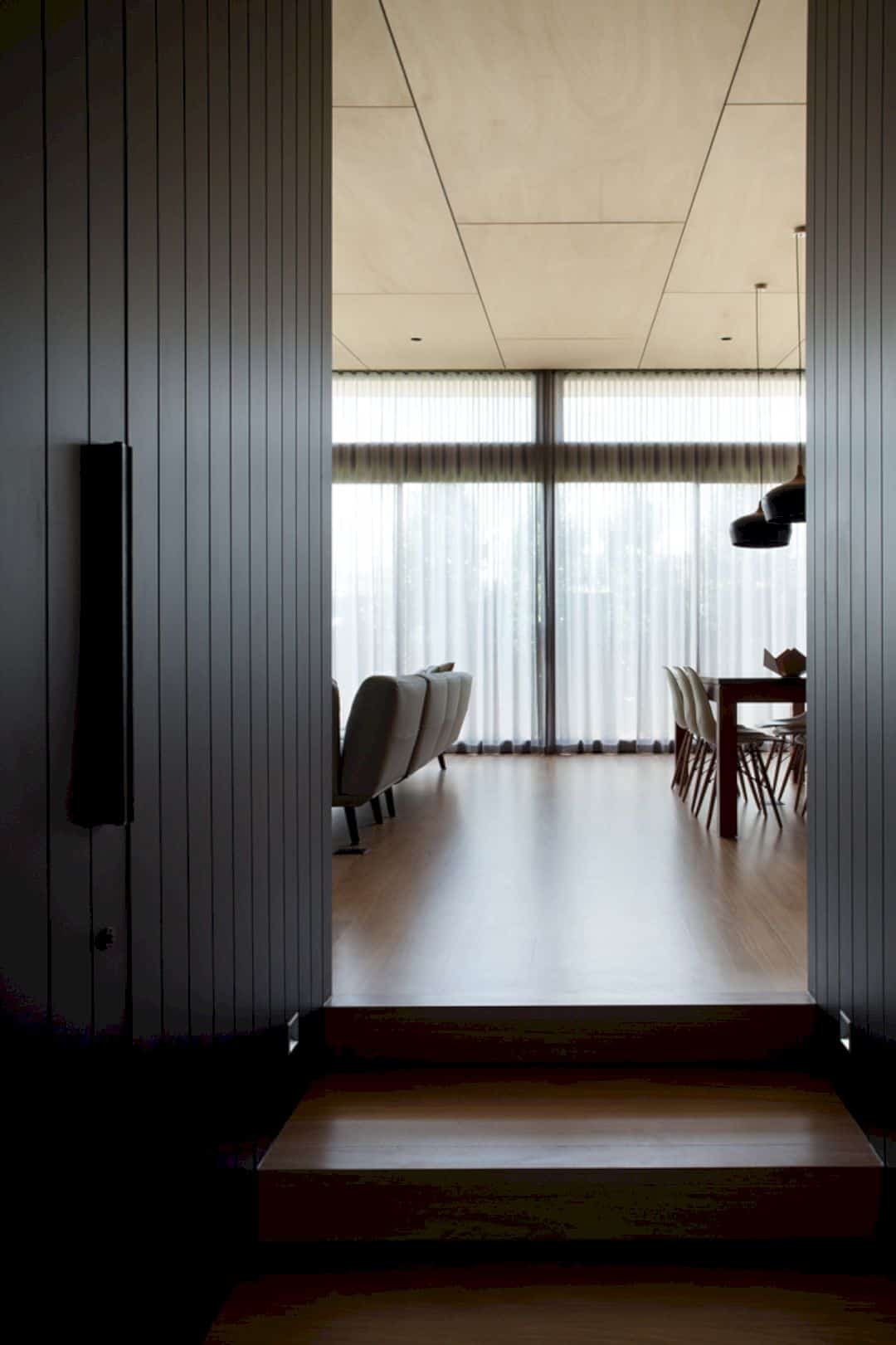
In order to separate the old and the new, the architect uses a black timber-lined box as an insertion. It contains two bathrooms accessed via hidden doors on both sides. This can create a clear visual break between the old and new, and a drama sense when the people walk into the new light-filled living space through a dark corridor with a lowered ceiling.
Rooms
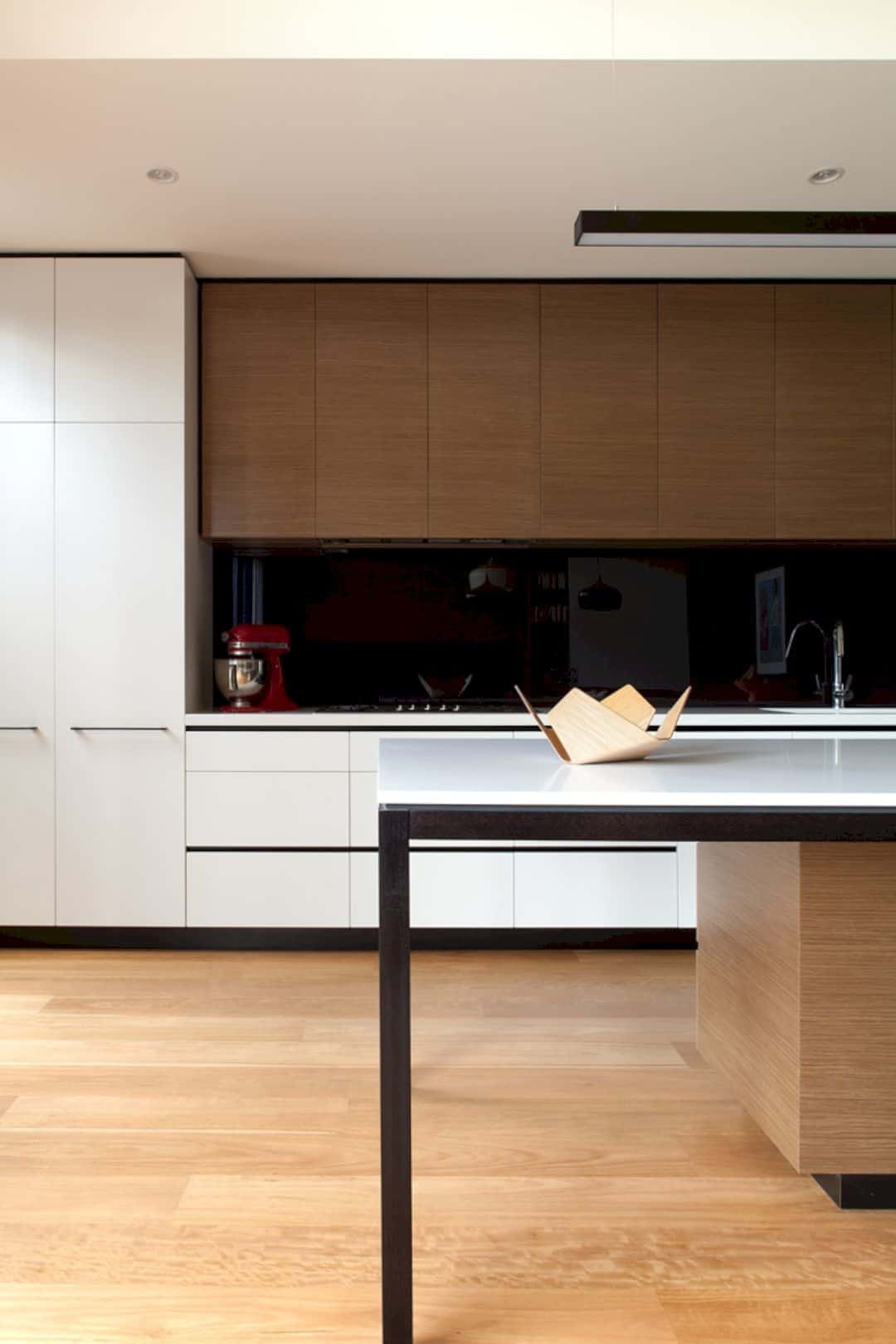
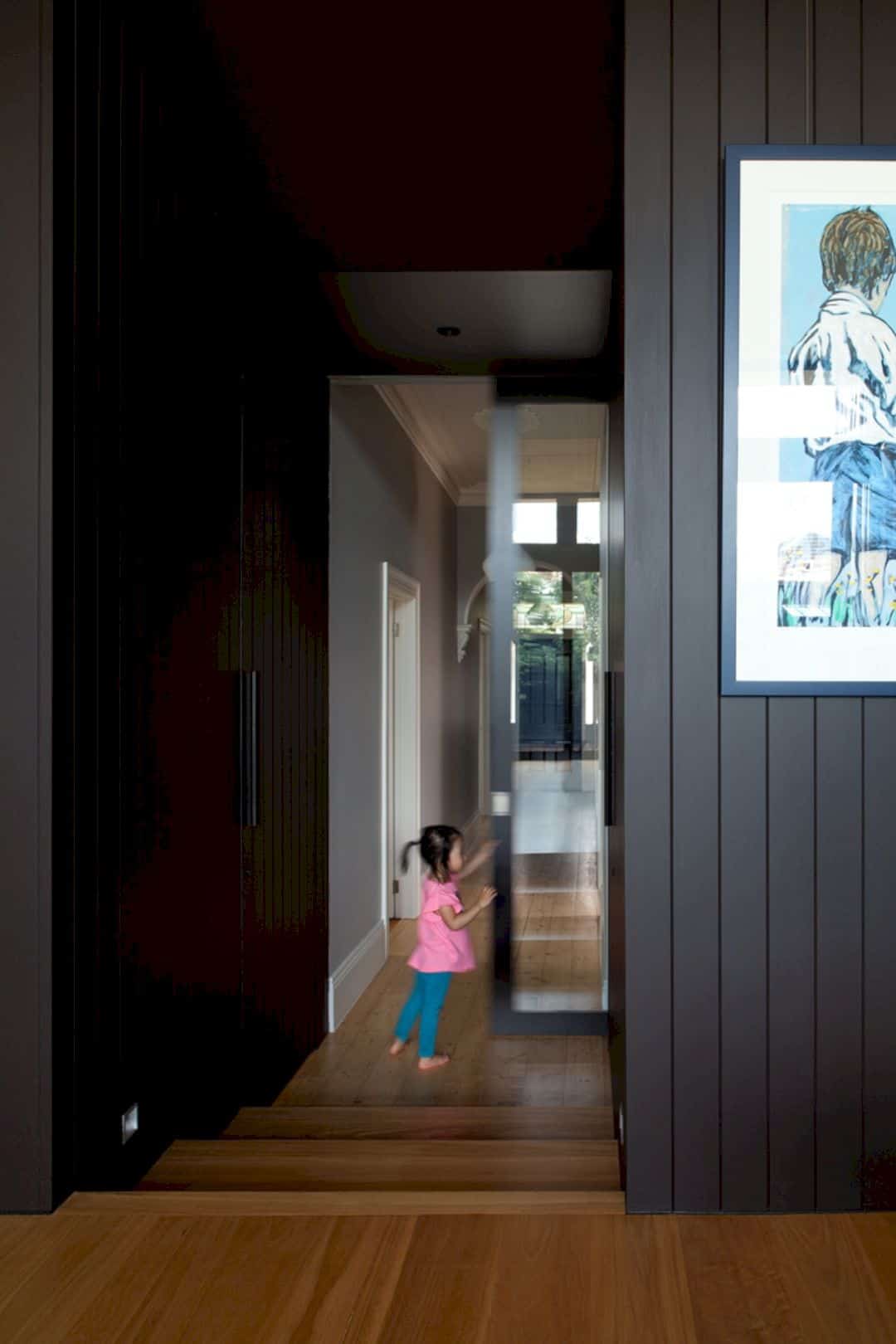
Via a raked ceiling and fully openable stacker doors, the new living area opens up towards the house garden. It allows the house backyard to be part of the house completely, allowing sunlight to come into the living spaces easily in winter and allow for natural ventilation. The kitchen, dining, and living areas are located in the same area, defined by the soft floor furnishings, furniture, and pendant light fittings.
Materials
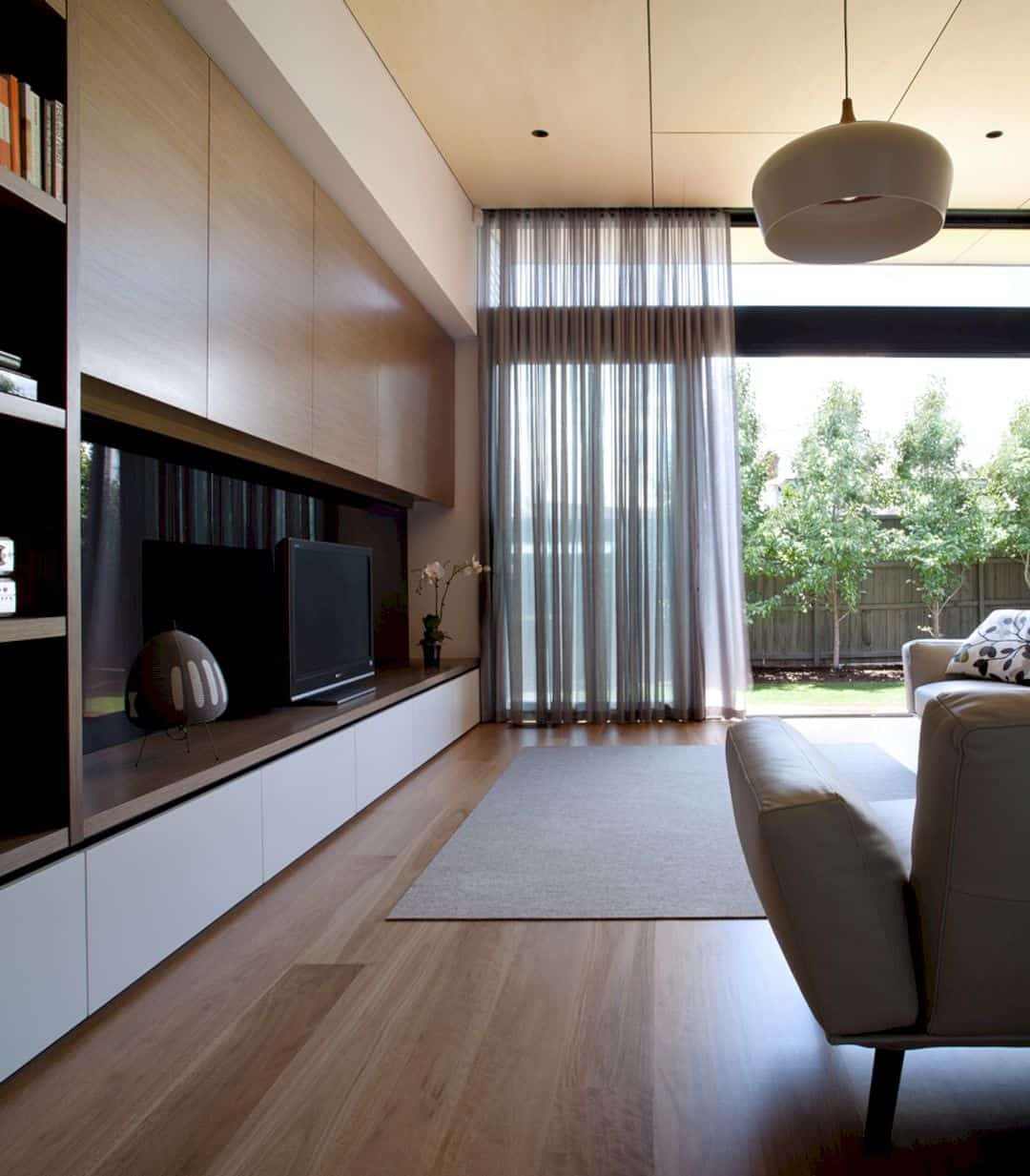
In order to provide warmth and softness to the clean lines of the house design, the material palette is chosen carefully by using natural materials such as the blackbutt flooring, sheer linen curtains, and plywood on the ceiling. The detailing is also considered via concealed pelmets for flooring and joinery, concealed fixings of ceiling linings, furnishings and lighting, and minimal use of handles.
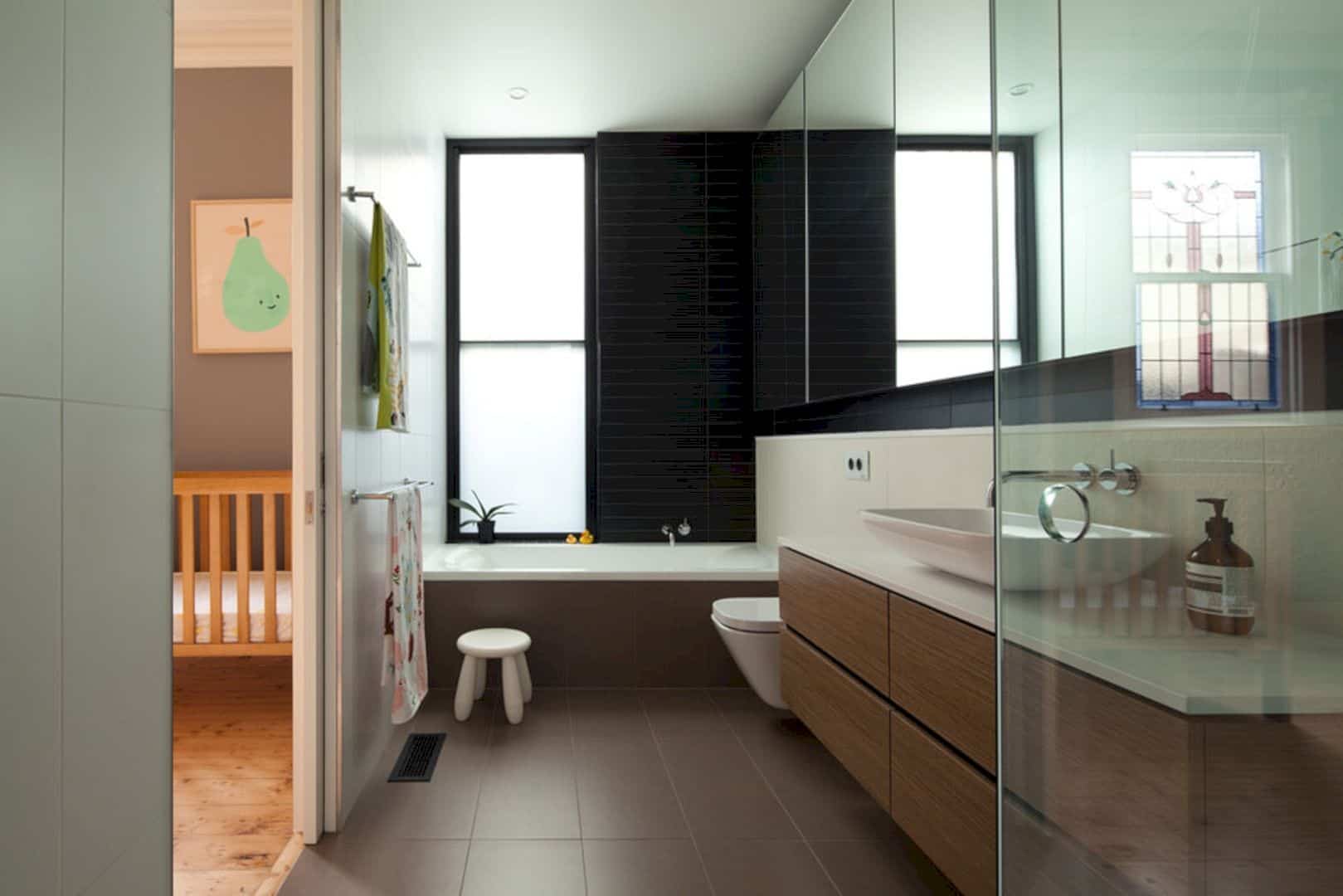
Passive design principles are adopted throughout from a sustainability perspective, including the shaded double glazed windows to prevent the summer heat and allowing sunlight in winter. Large openable windows on opposite ends of the house are designed for natural ventilation while solar panels are used to generate power and extensive insulation. These are combined to create a house with no artificial heating or cooling.
Liddiard St Extension, Hawthorn Gallery
Discover more from Futurist Architecture
Subscribe to get the latest posts sent to your email.
