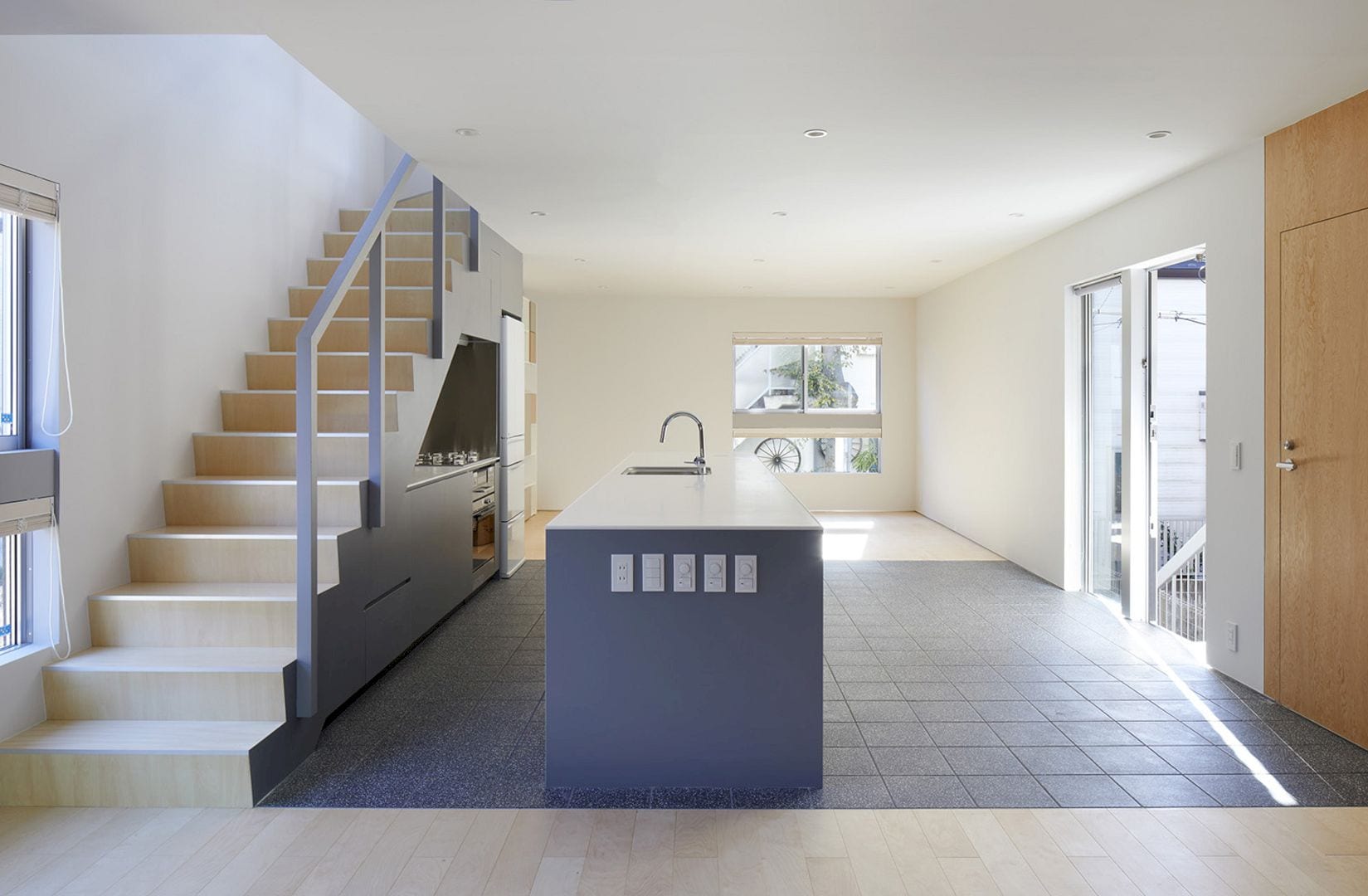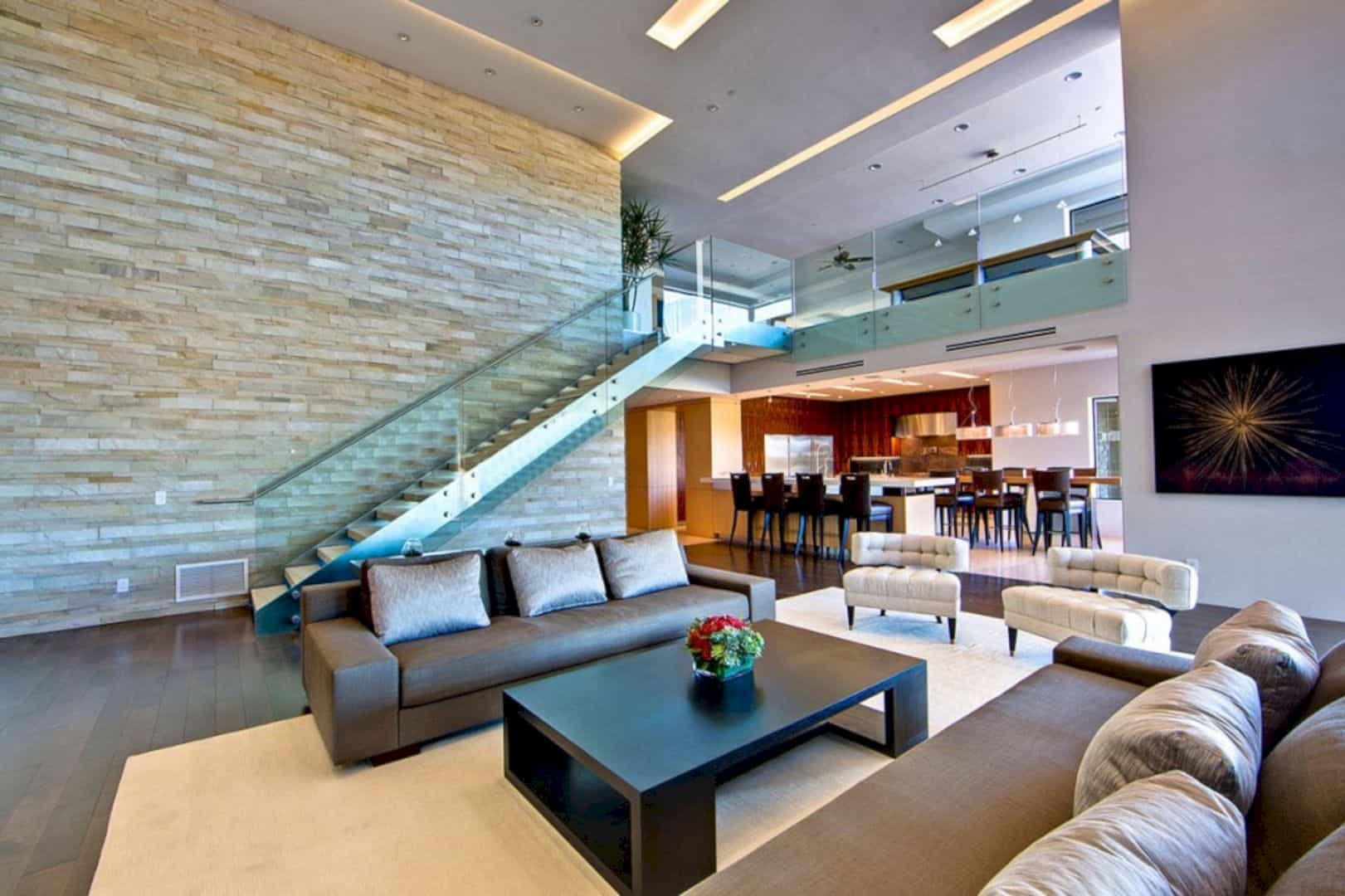It is a renovation and extension project of a freestanding Edwardian period home in Molesworth Street, Kew, Australia. Designed by Chan Architecture, the goal of Molesworth St House is to create a striking, modern house with clean lines and light-filled open spaces. The result is a stunning house with a modern and elegant appearance in each of its bright spaces.
Design
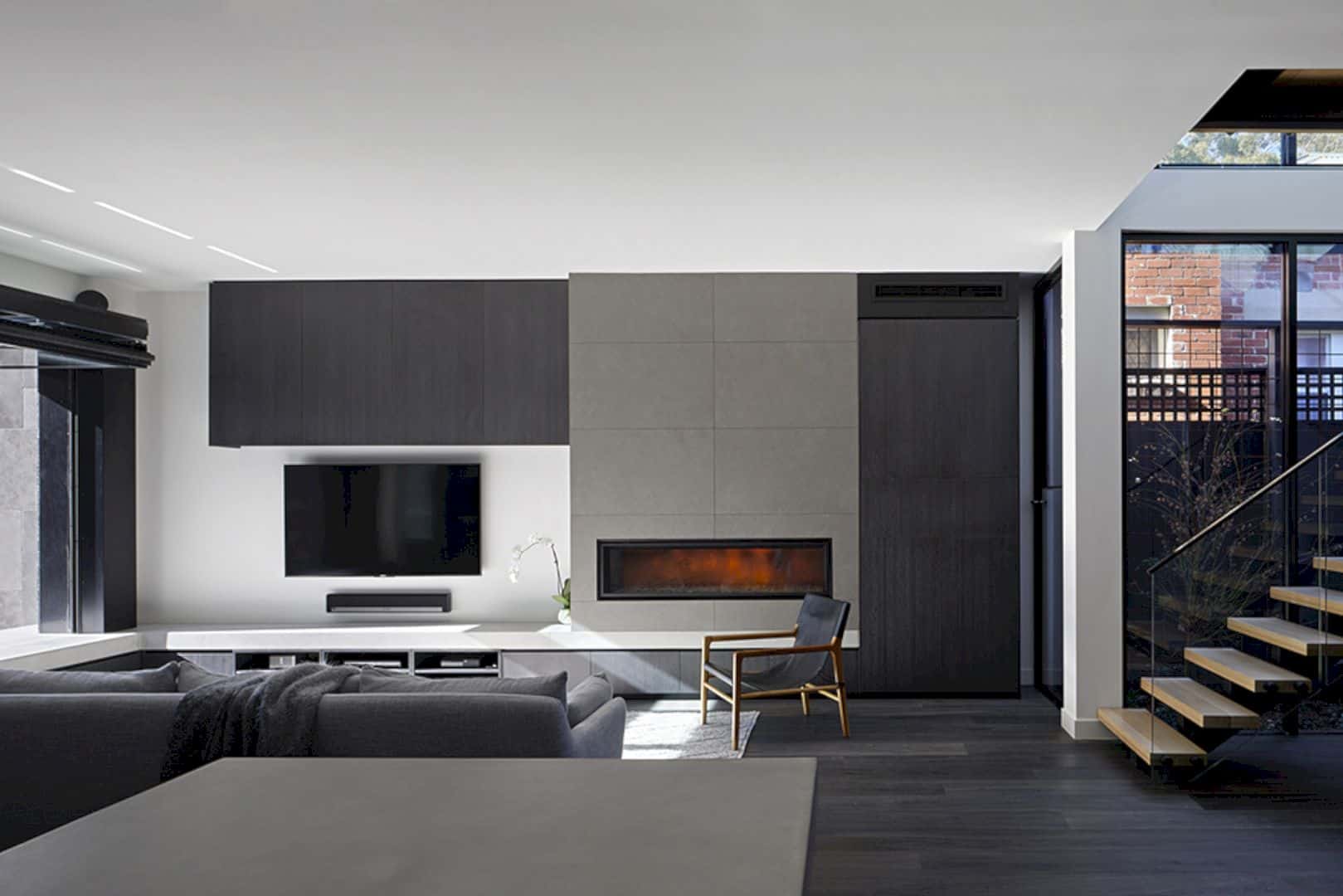
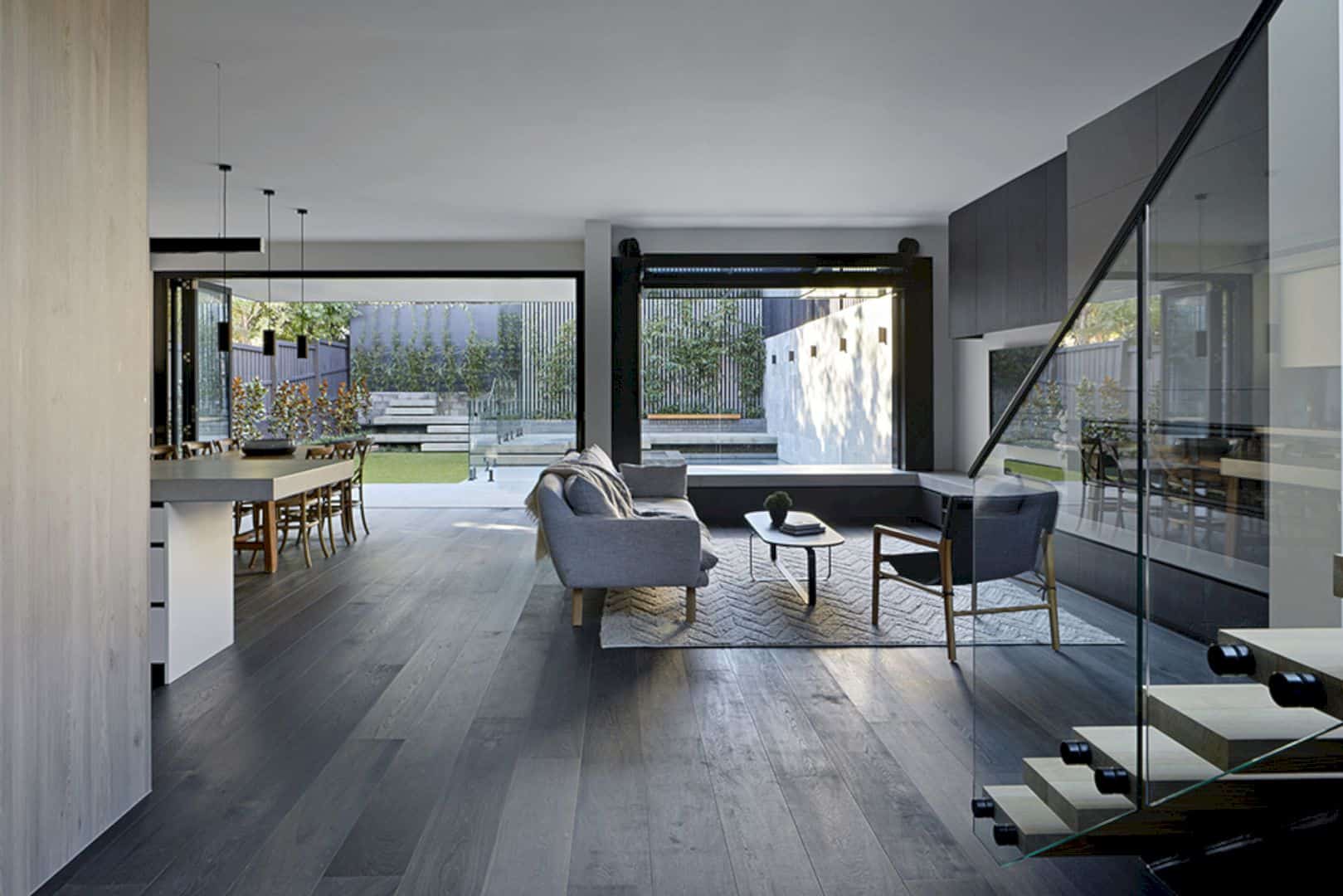
This house is located in a long and relatively narrow site with existing trees and neighboring properties on all sides, and also with an upwards slope towards the rear. The width of the existing entrance hallway is continued with a feature staircase or wine wall and internal light court.
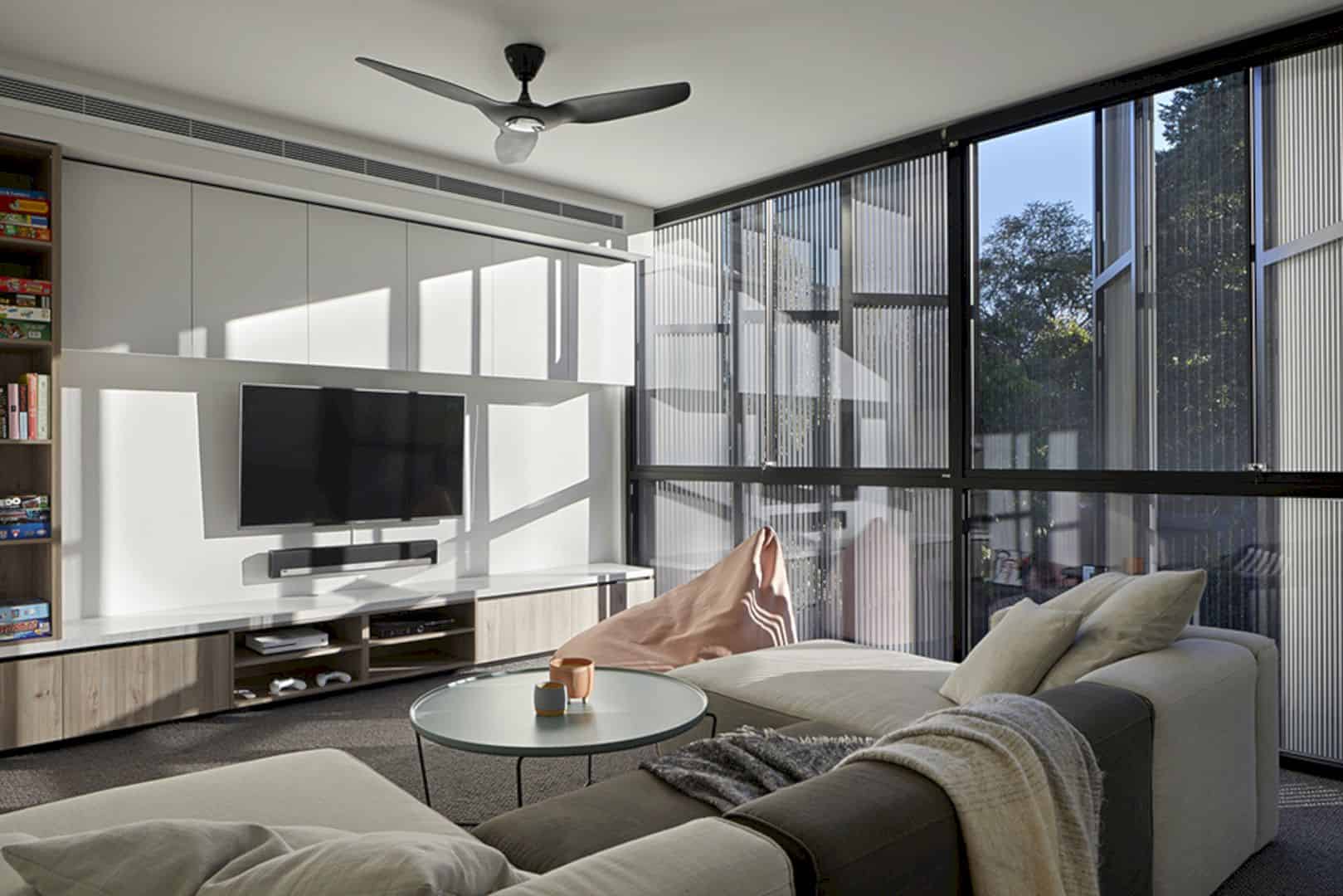
The hallway leads to the open planned living room, kitchen, and dining area. There are also north-facing bi-folding doors that open up to the backyard in this area. The counterweighted split-fold window is one feature of the living room that creates a stunning view from the in-situ concrete seat.
Rooms
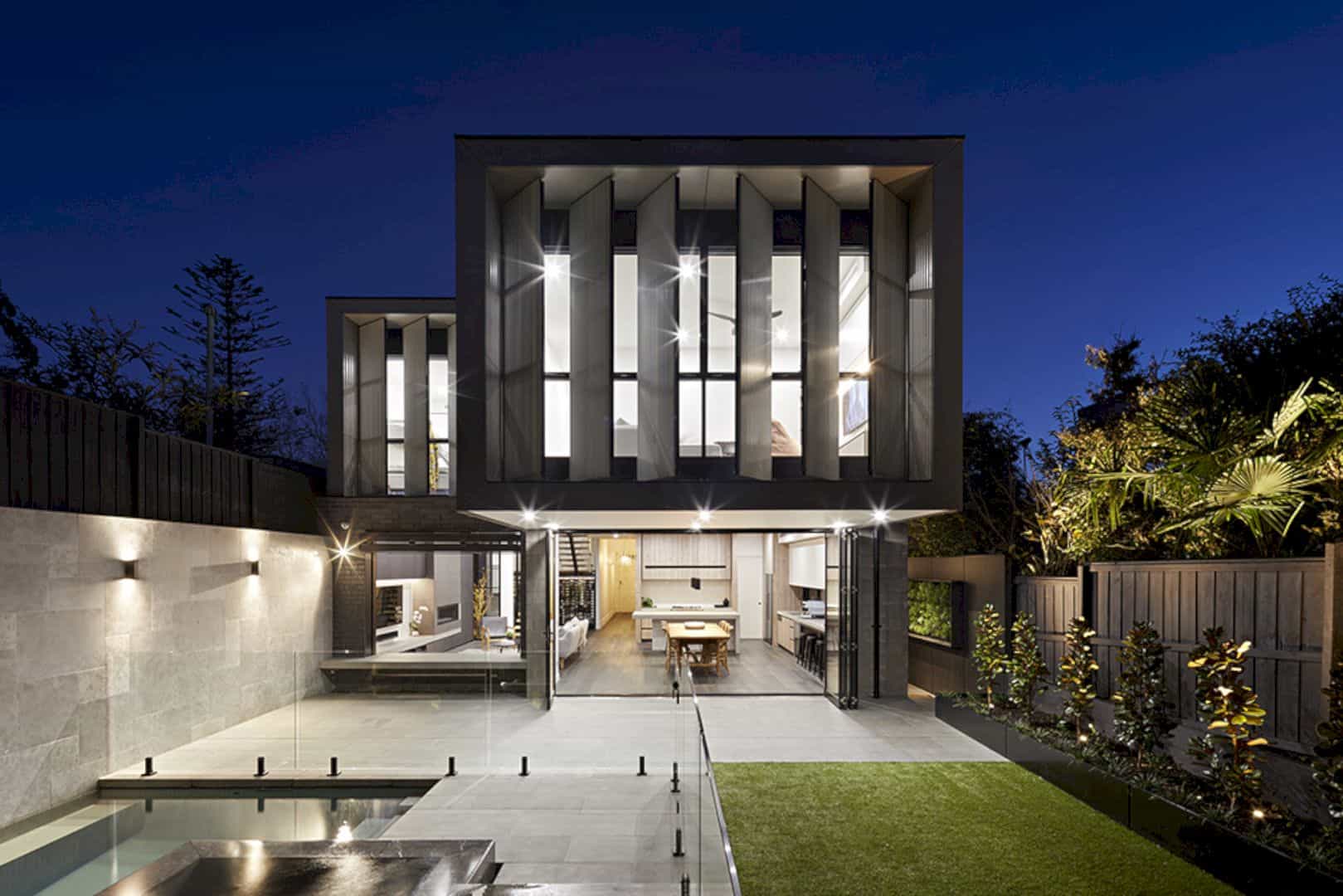
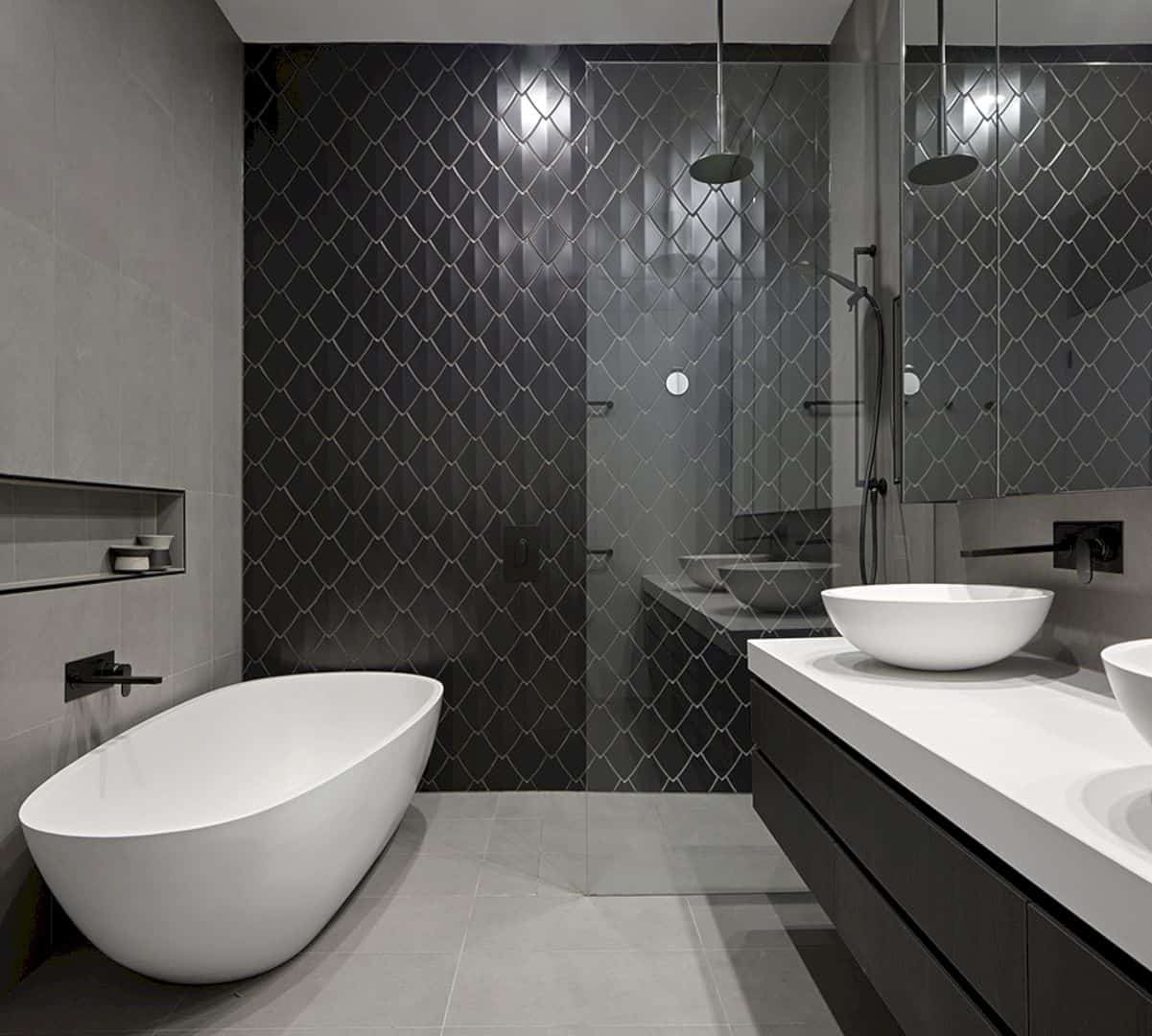
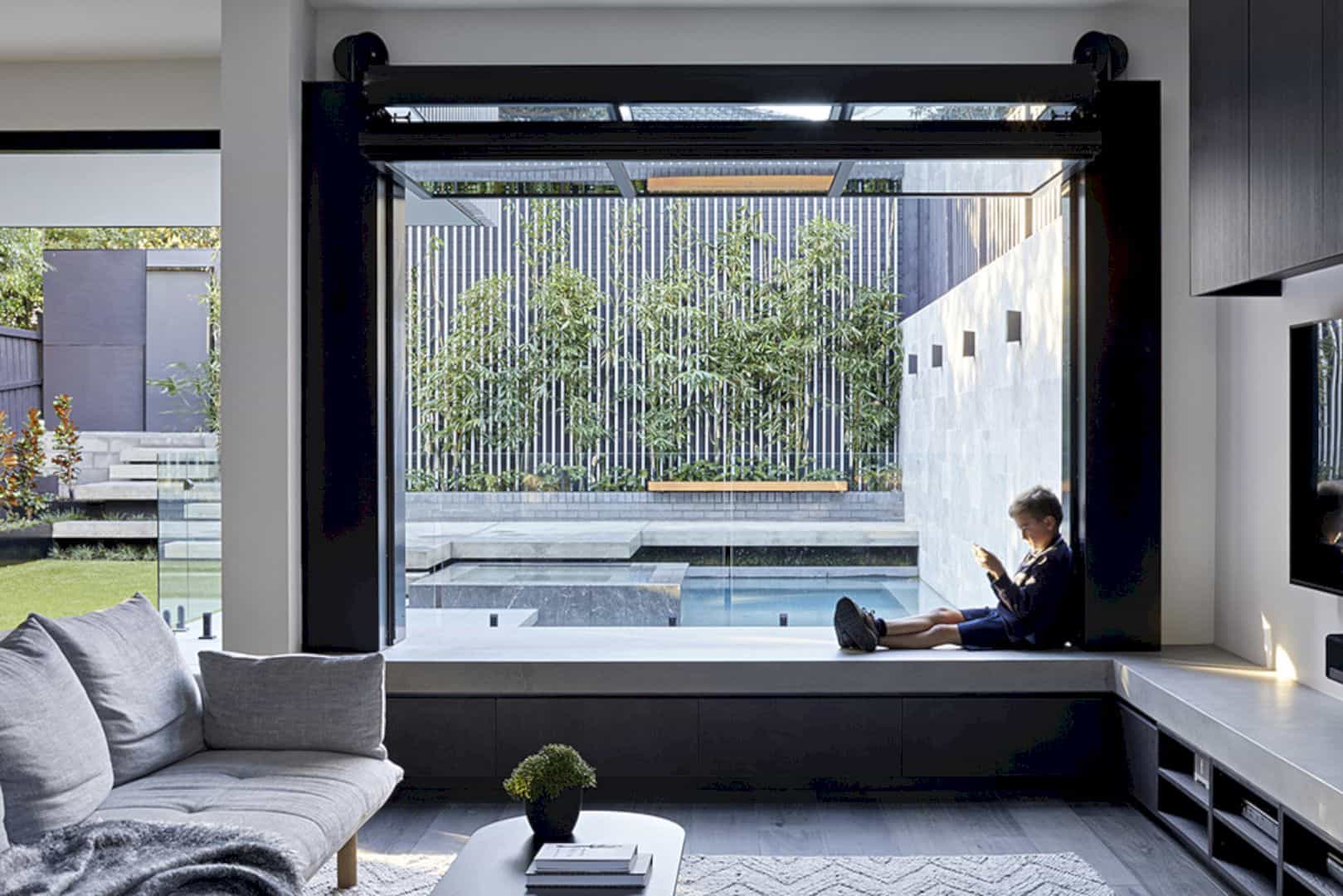
There are three bedrooms, a retreat, and two bathrooms upstairs. In order to prevent overlooking the neighboring properties, a series of pivoting angled blades are designed to prevent overlooking to the west and east. These blades also can be closed to prevent heat gain in summer and be as for additional security.
Materials
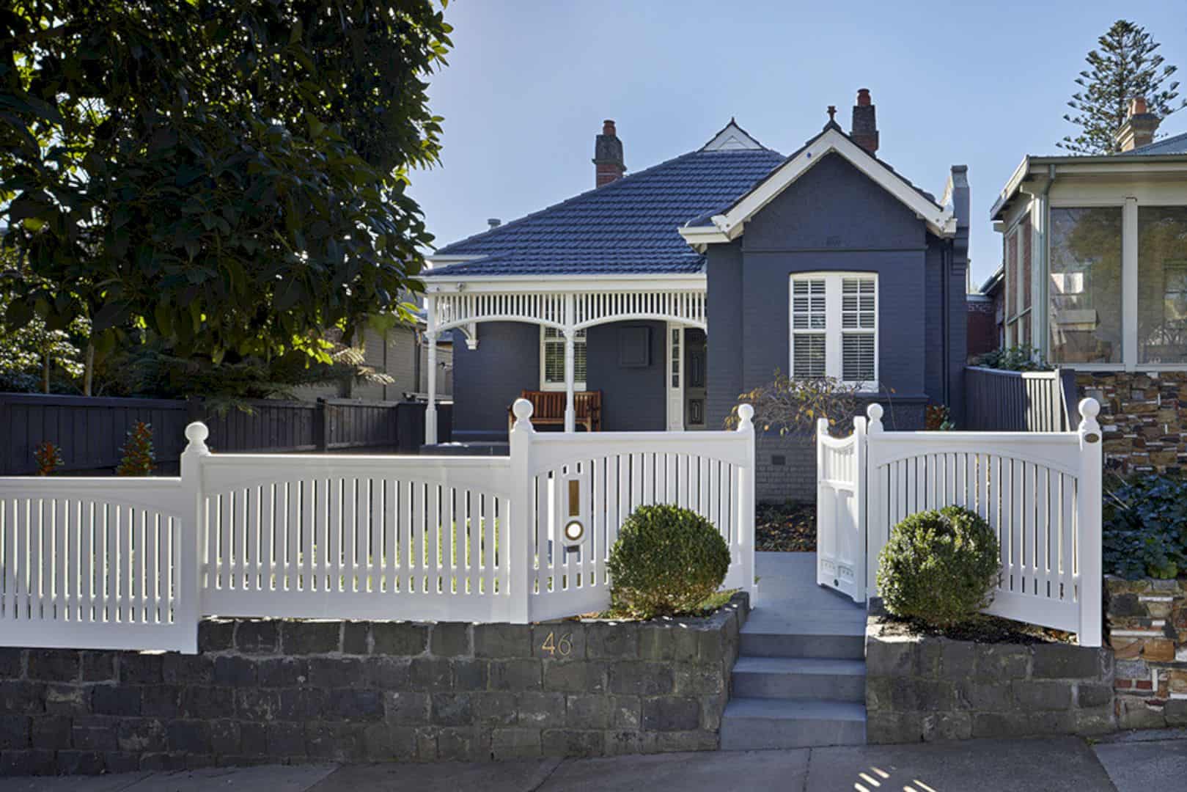
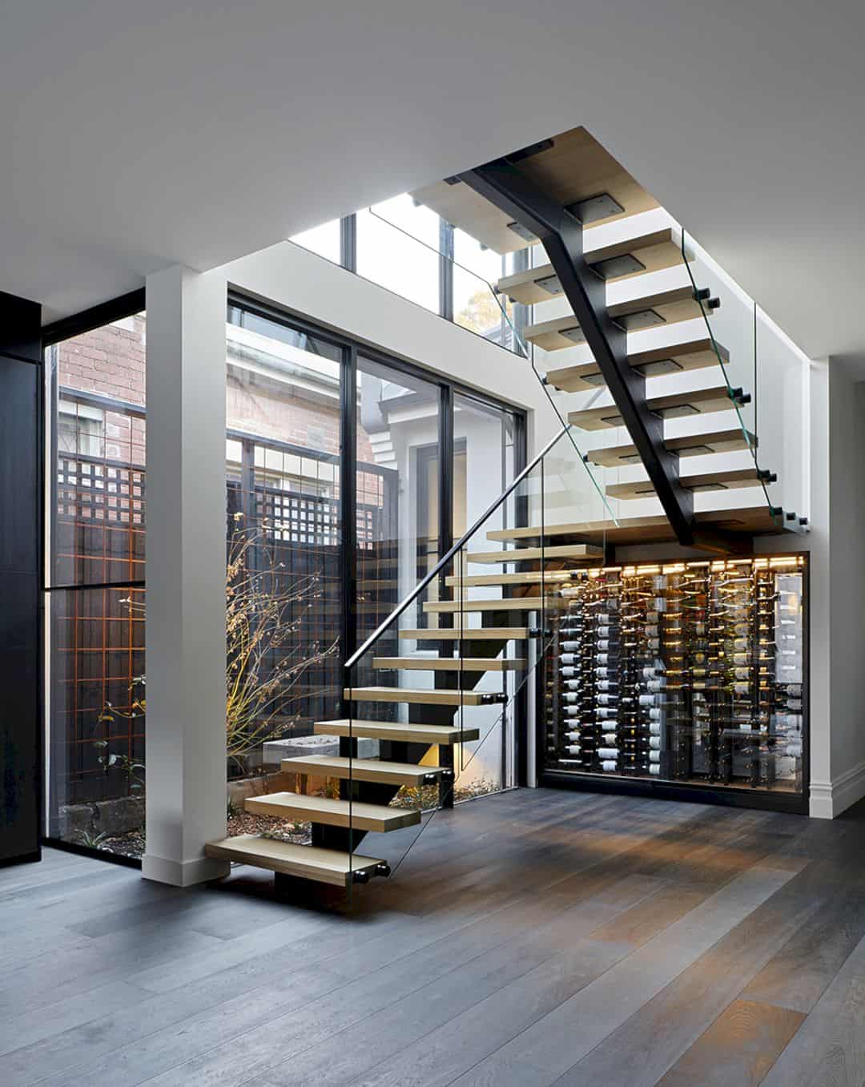
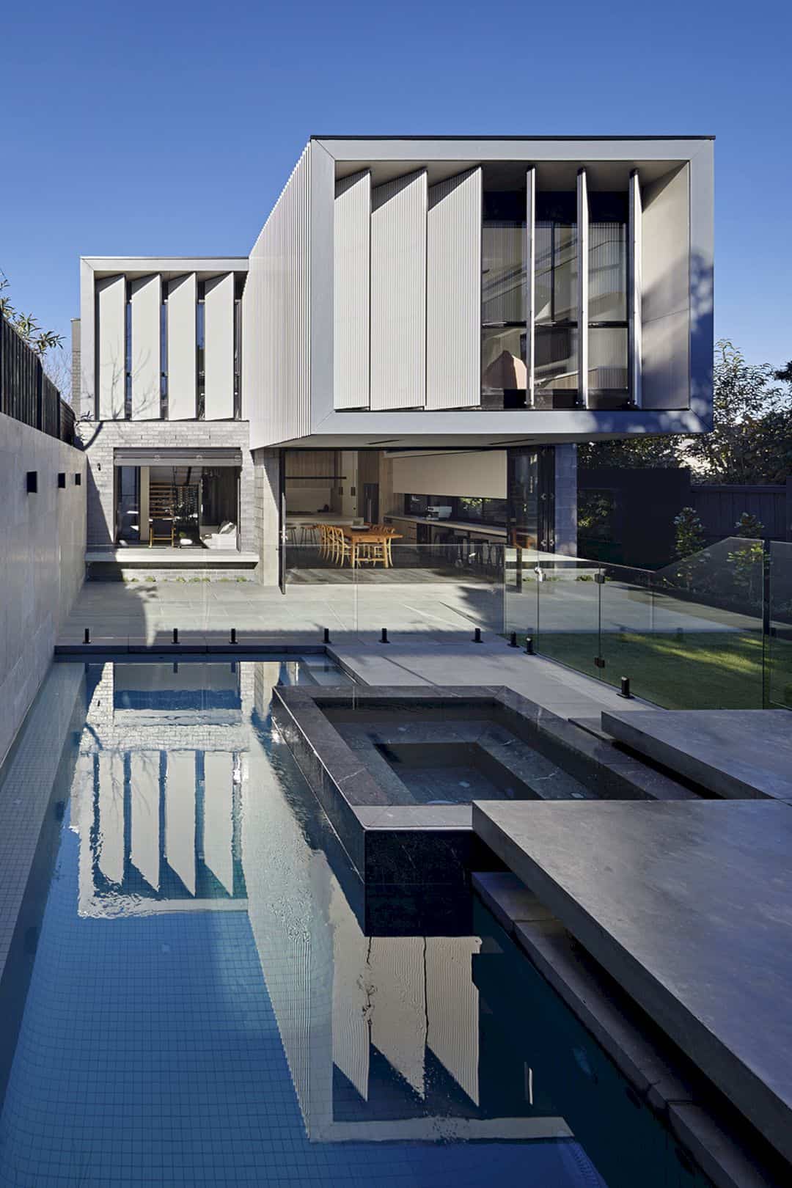
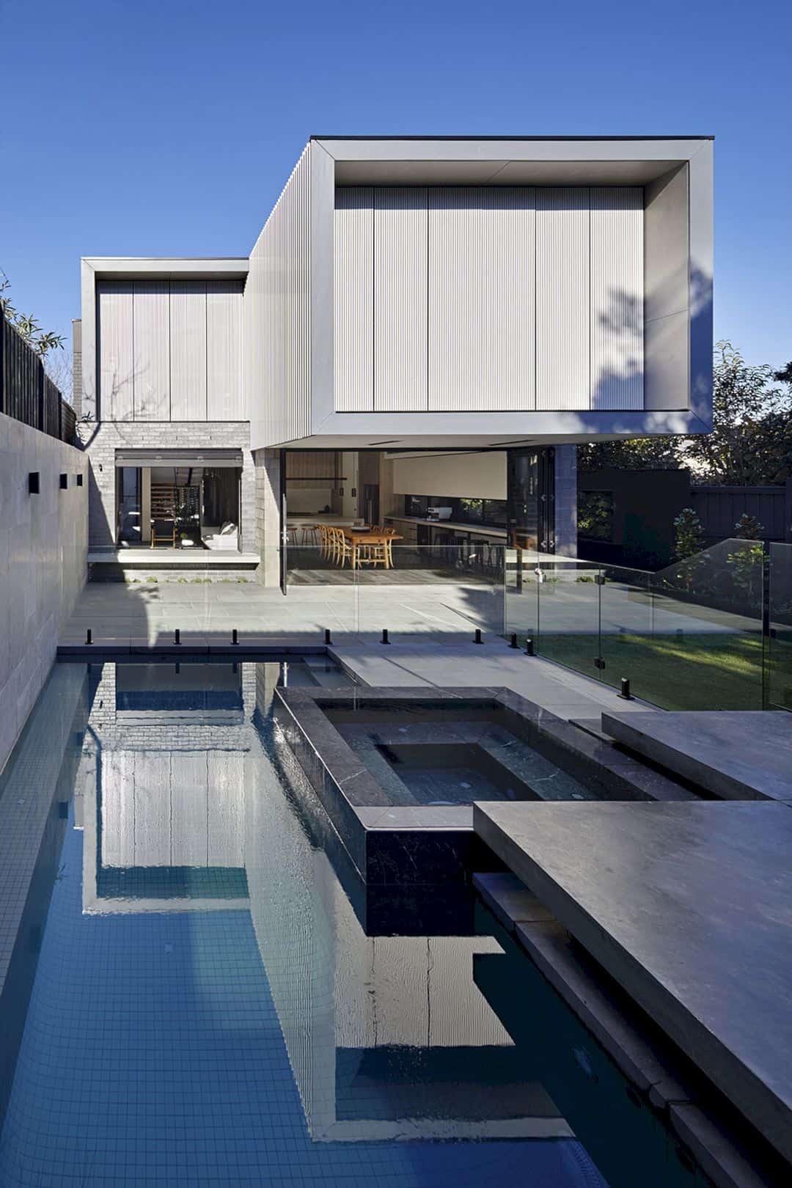
A unique adaptable façade also can be created with an ability to change with the seasons and weather depending on the light direction. The internal materials for this house are also chosen carefully to be balanced, textured, and subtle. A combination of in-situ concrete, a smokey grey engineered floorboard, and various timber veneers are some of the internal materials.
Molesworth St House, Kew Gallery
Discover more from Futurist Architecture
Subscribe to get the latest posts sent to your email.

