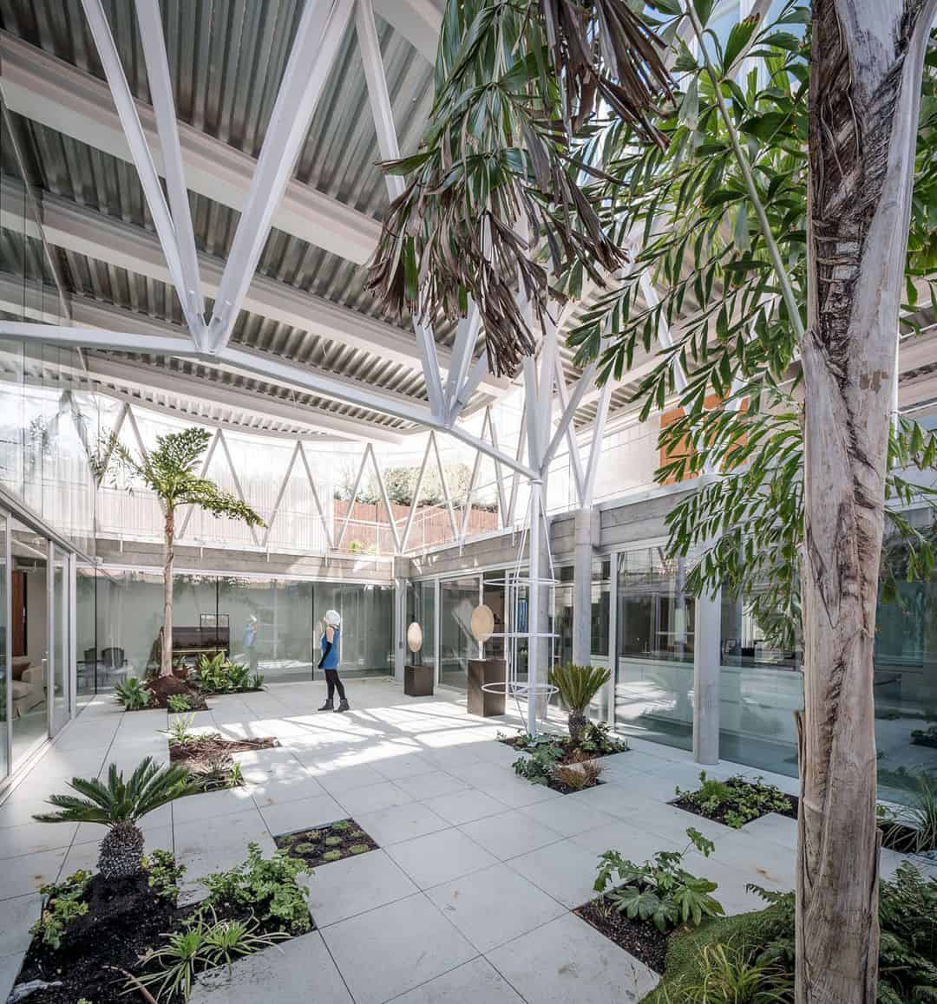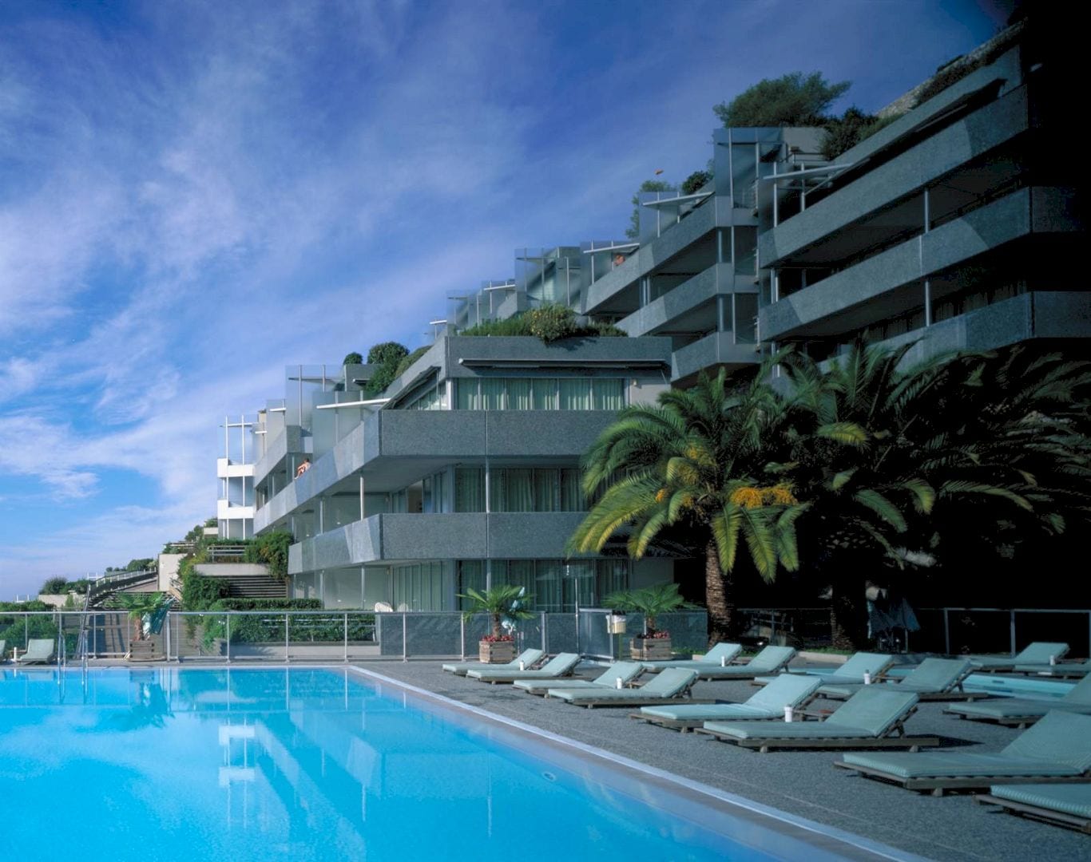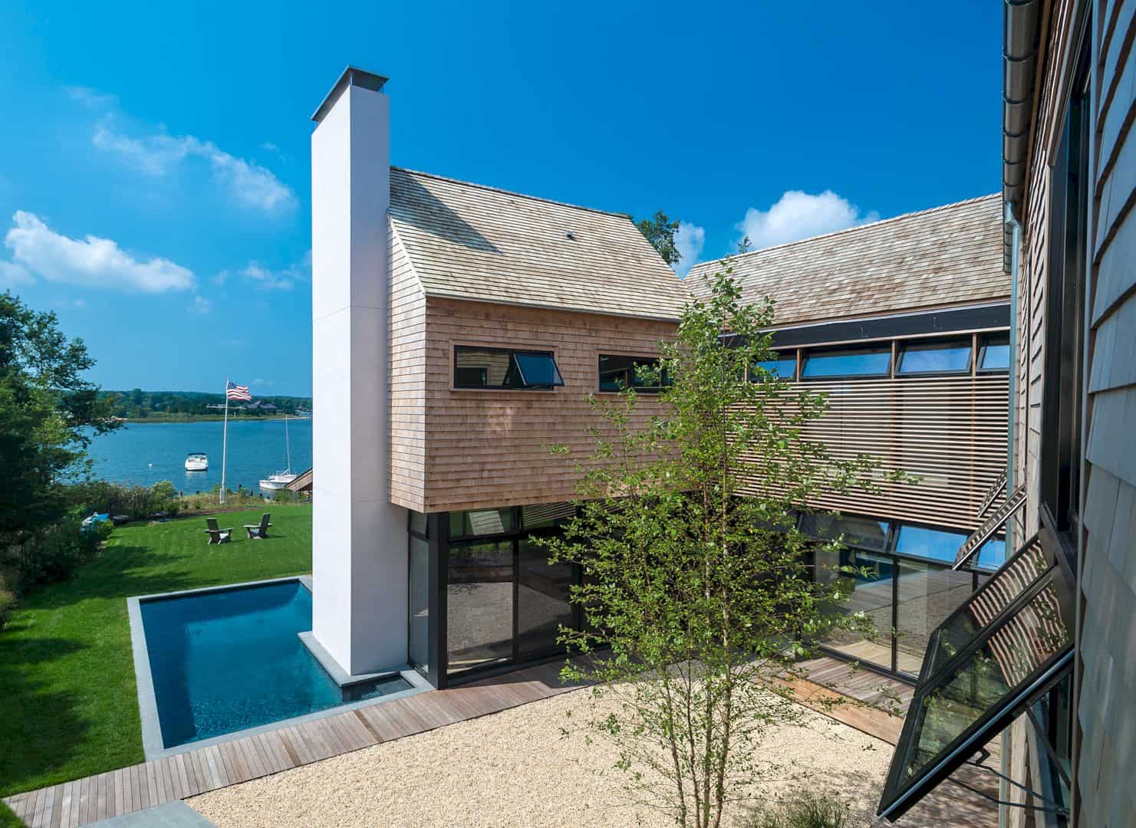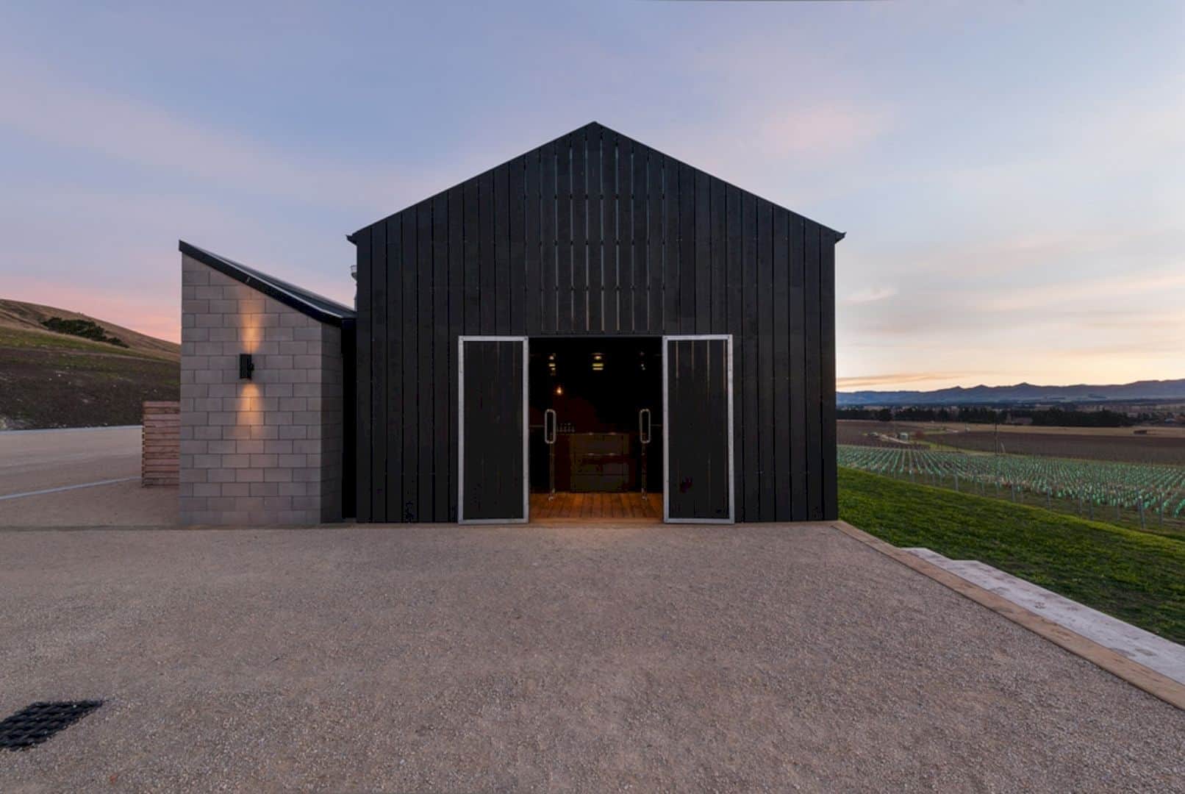It is a private house project design by Z4Z4 Architects located in Madrid, Spain. Tobogan House is designed in 2012 and completed in 2015, commissioned by a unique client and situation. With three floors, this house can provide a living place for a complex family while the natural surfaces beautify the house perfectly.
Overview
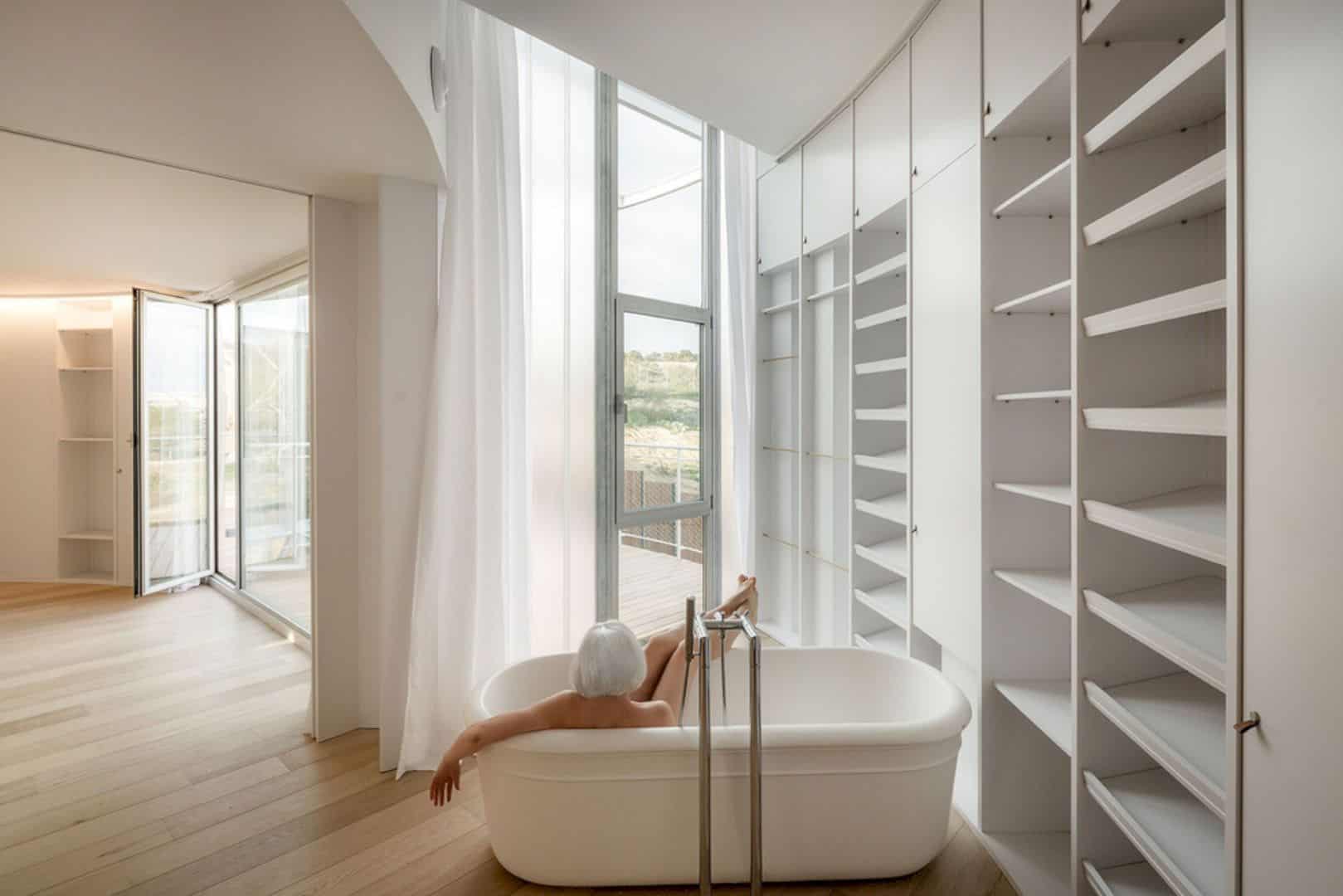
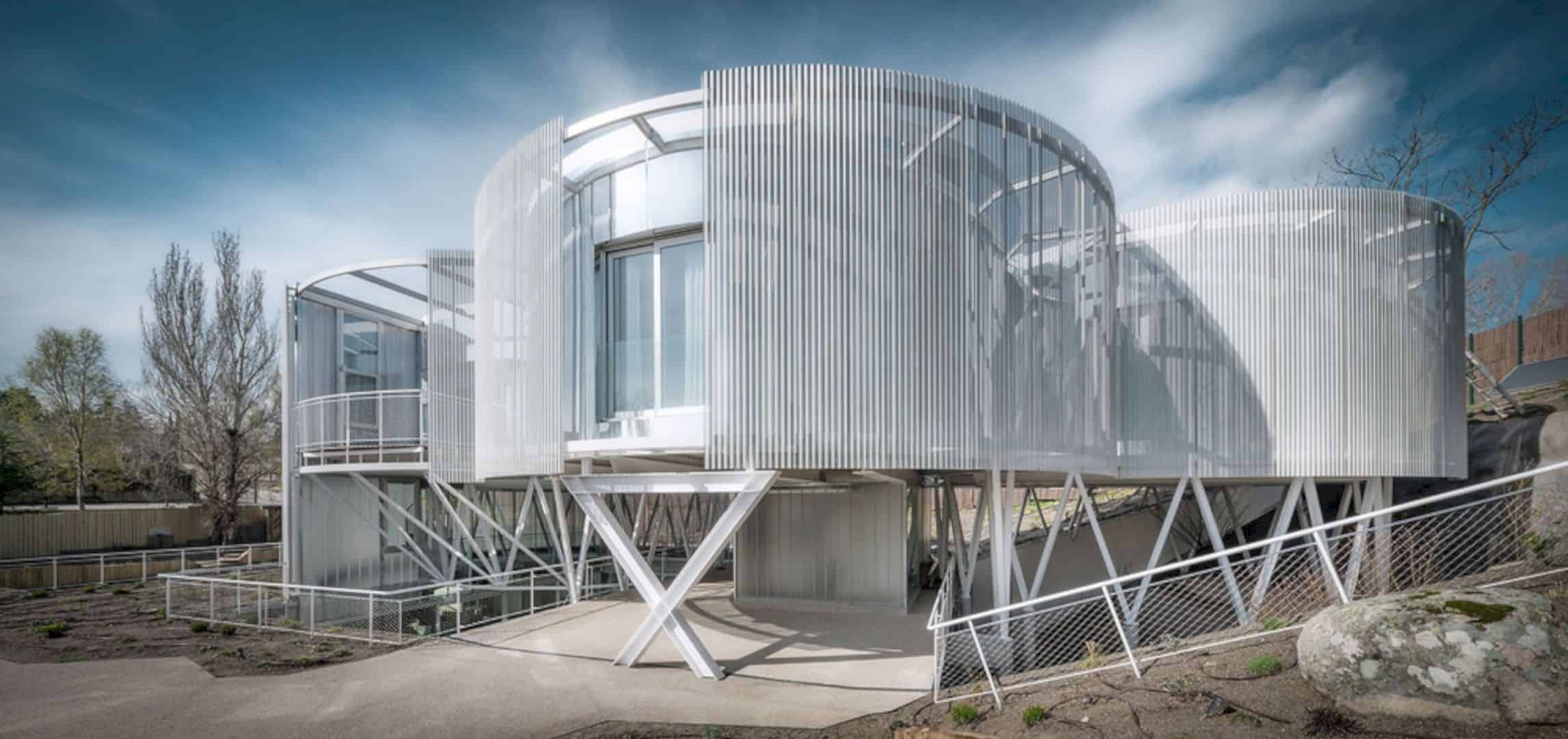
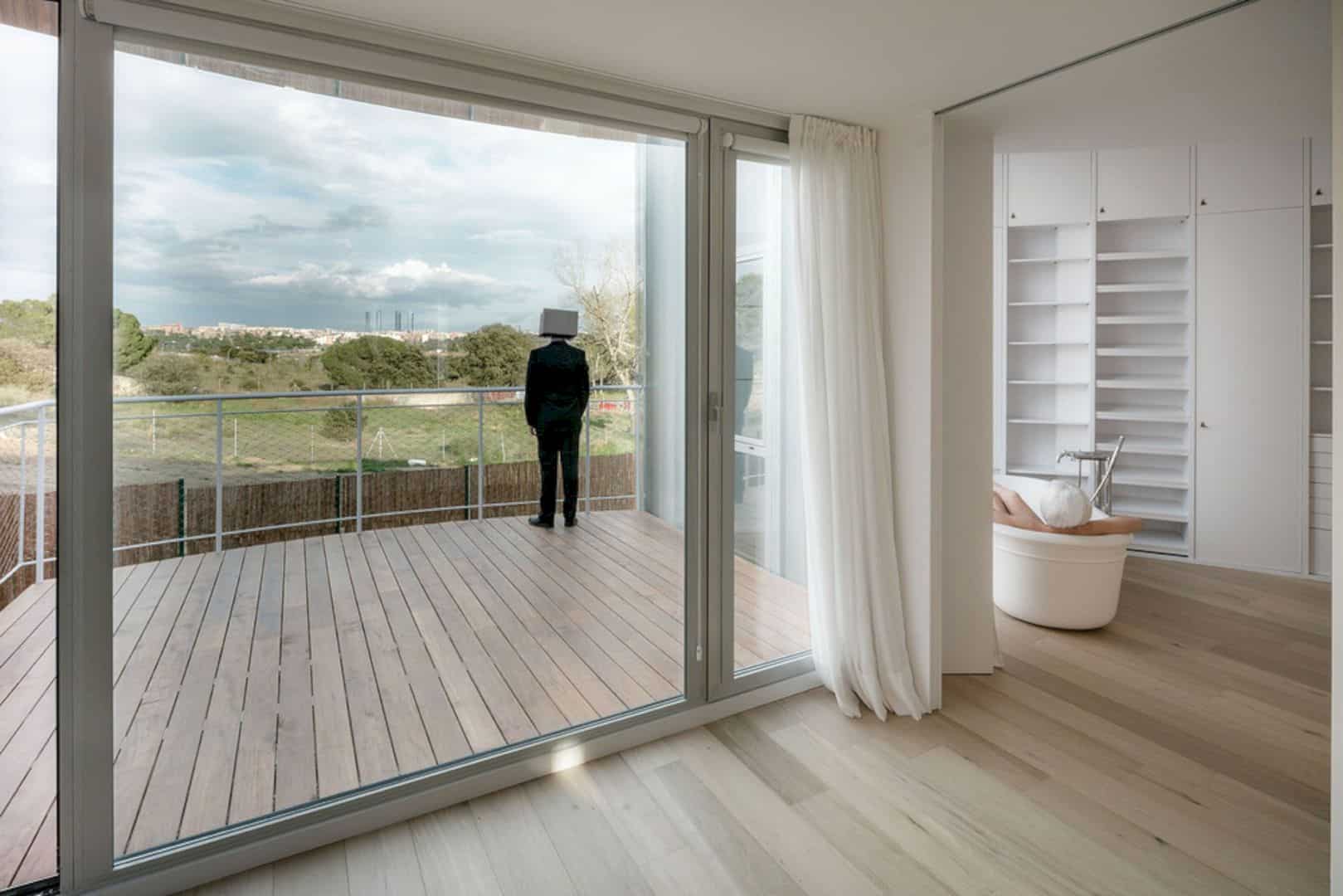
The client is a complex family, consisting of a woman married to a man passionate about the wild west. They have two sons in common and his daughter who is looking for a new house that can represent aesthetic references and many other events that will come along with the course of the work.
Design
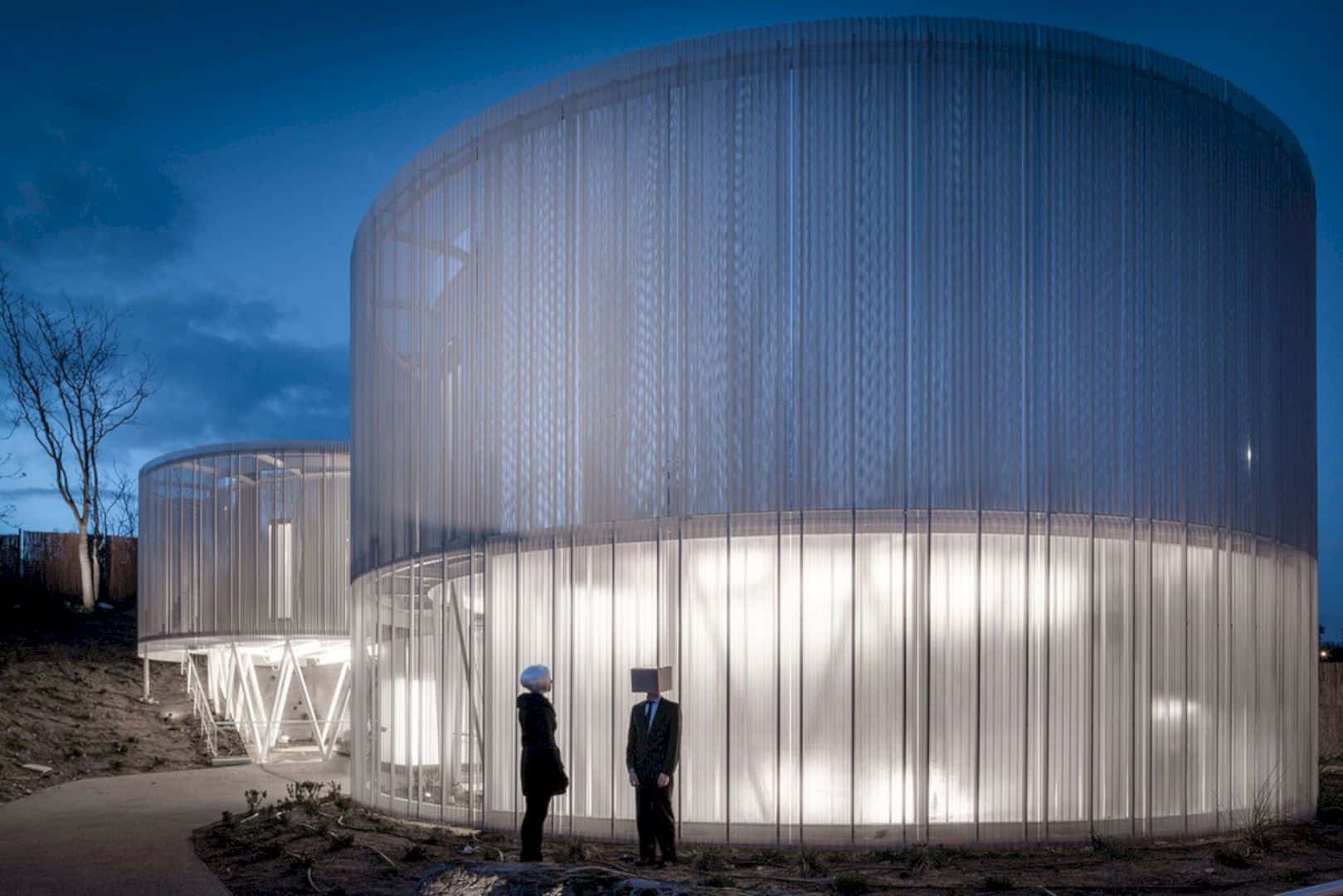
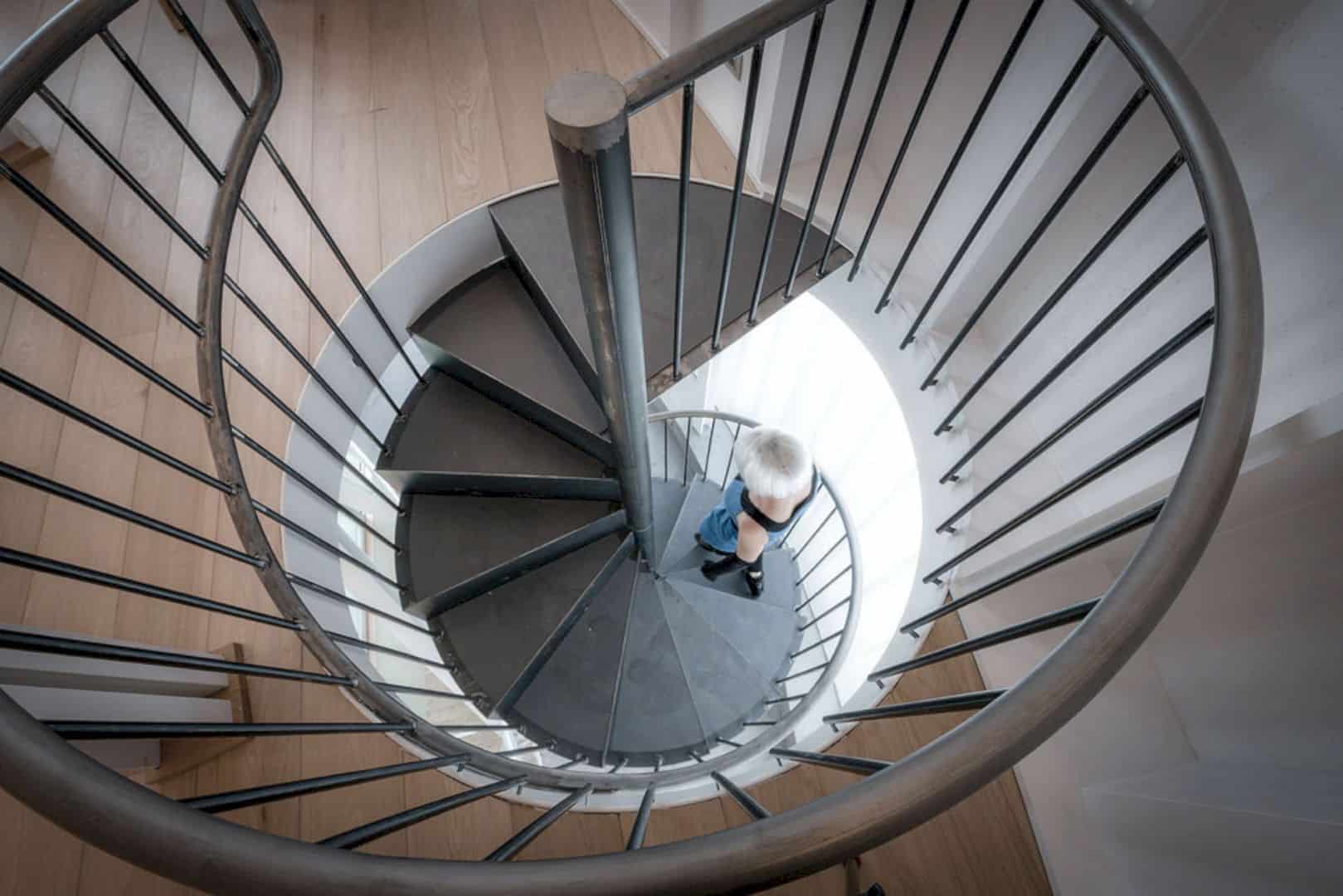
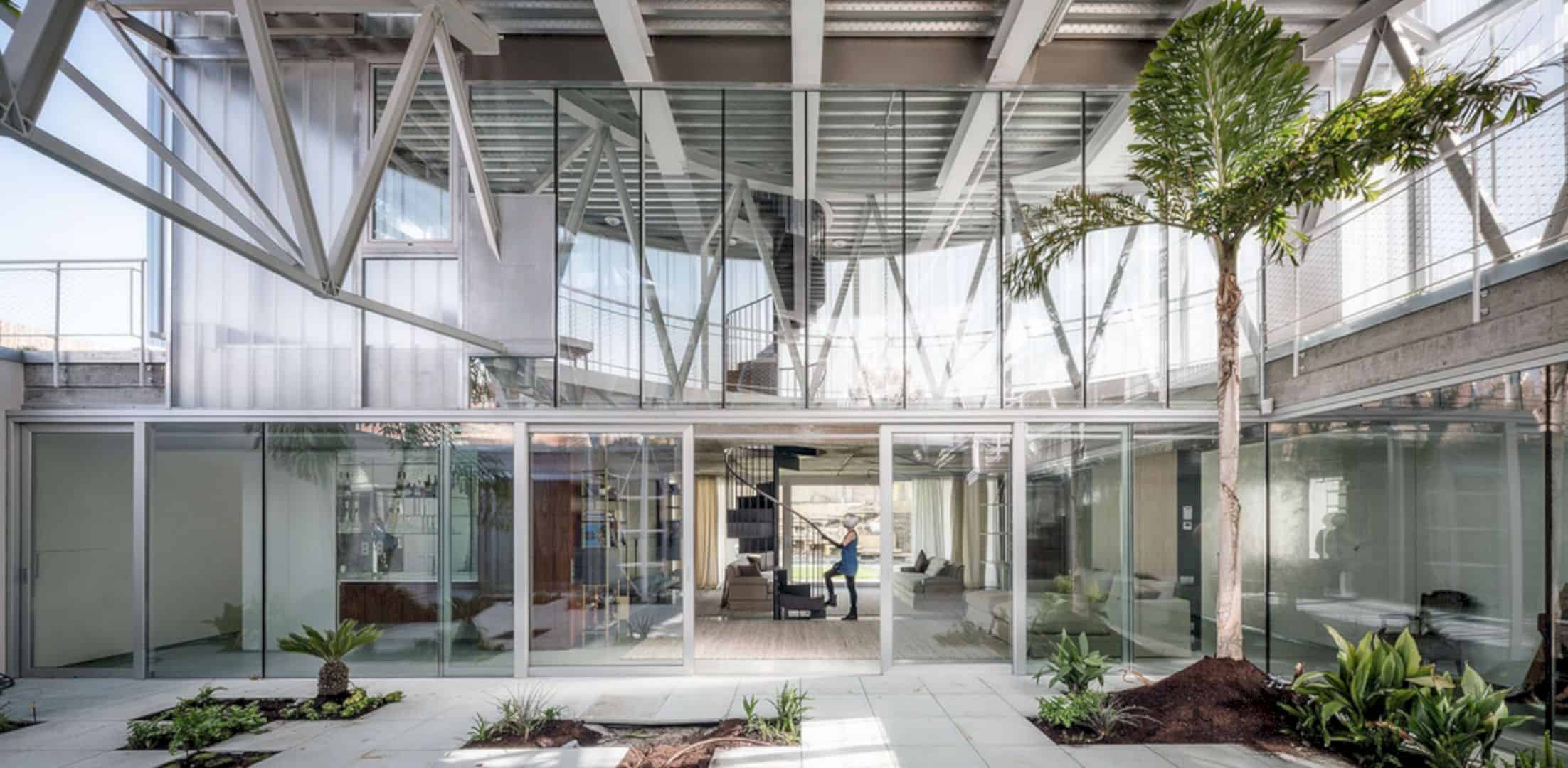
This project overlaps two houses with a gap between them, used as a parking lot. The ground floor of the house is buried: the land is cut by two large concrete walls, making room for a couple of rectangular pieces, connected by a corridor. There is a garden in the south and a dramatic landscape in the north. The southern area is defined as a paradigm of the “Good life”, represented by a pool as a mirror and a green carpet.
Floors
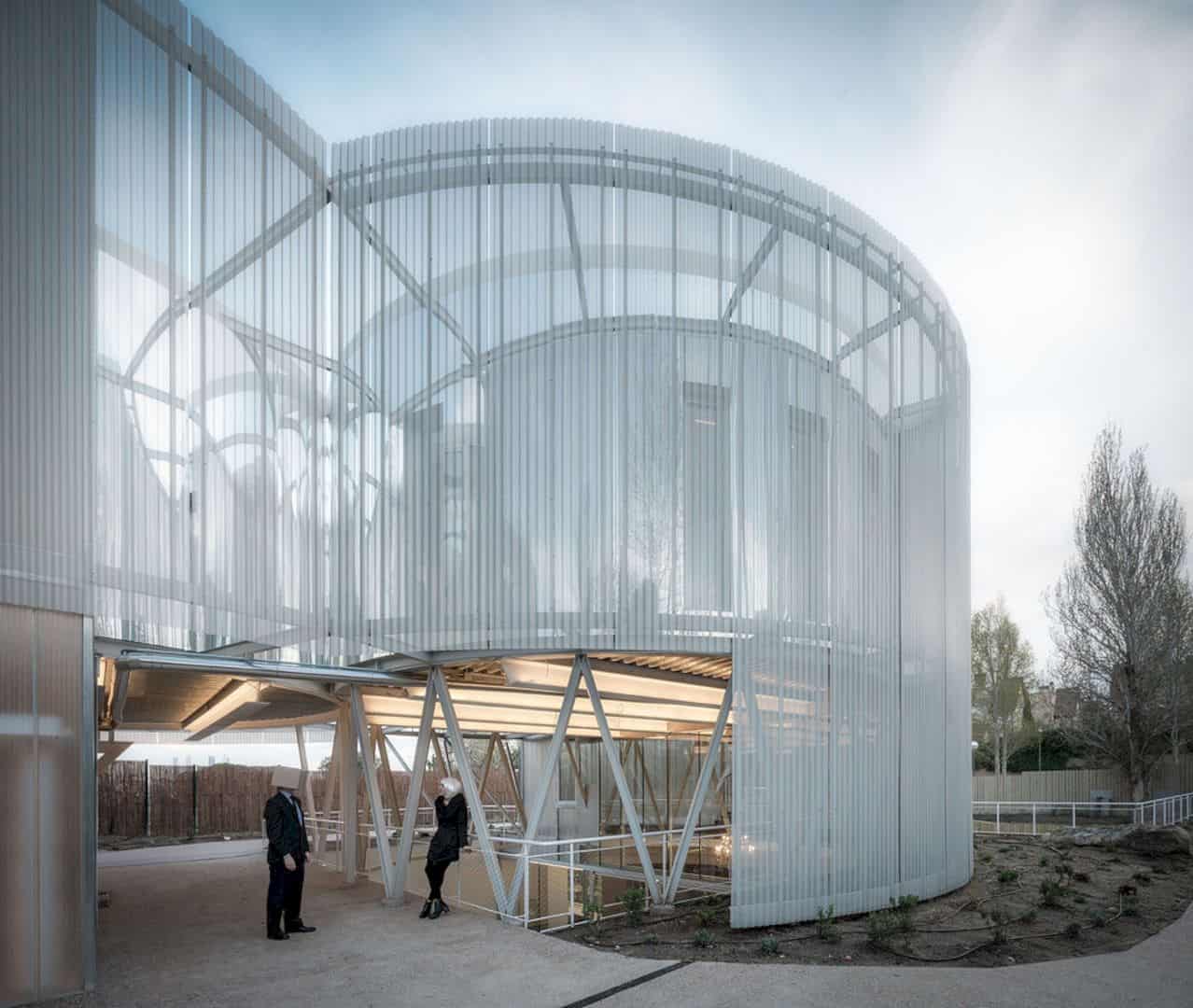

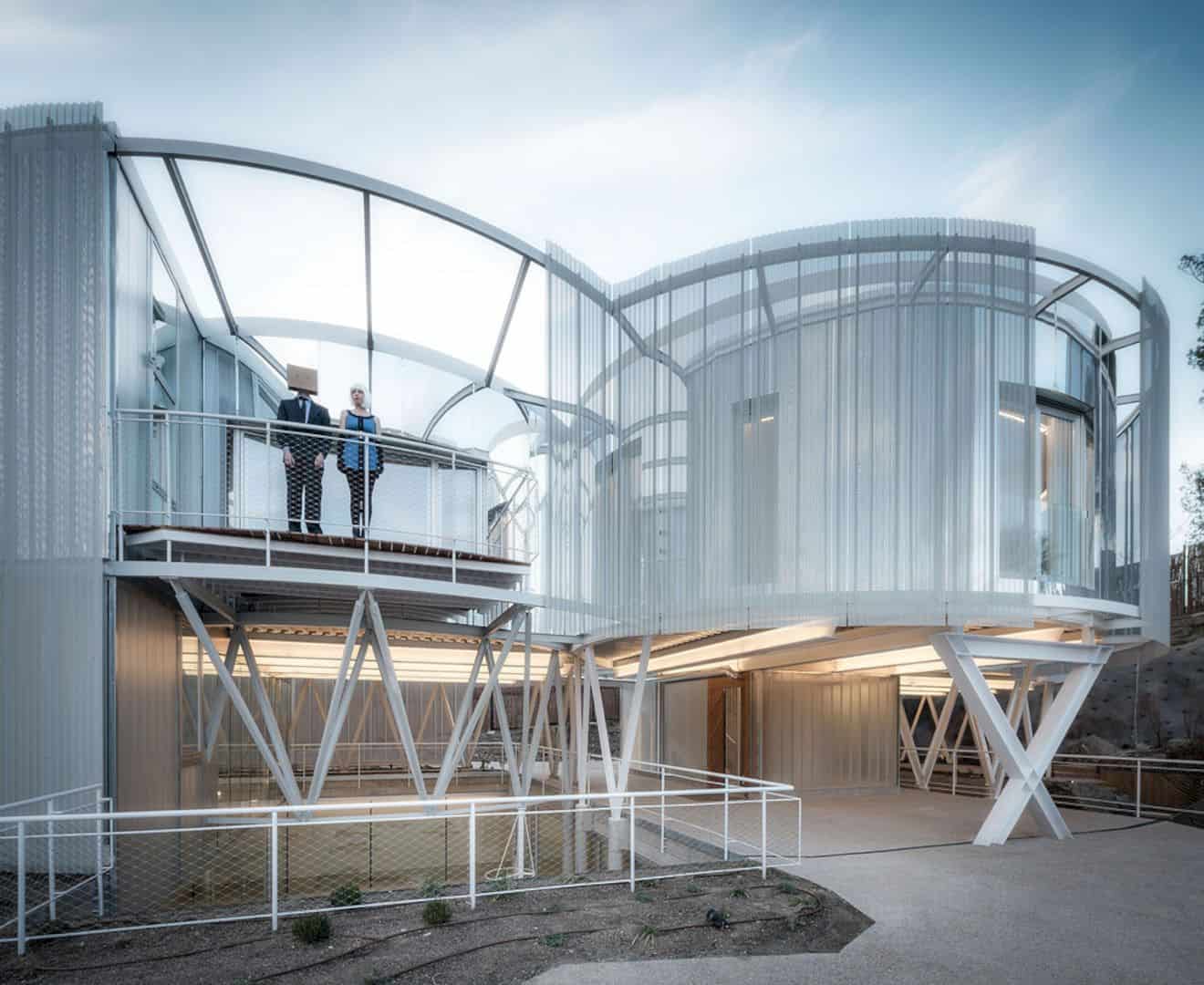
There is “erotic imagery” in the north which consists of a picturesque garden abundant in weeds and grottos. Nature is conquering a thin slab on these scenes of intimate life. On this slab, there are two umbilical connections to the different floors. The upper floor of the house is cut like cheese, suspended by cranes that crossed the plot sky.
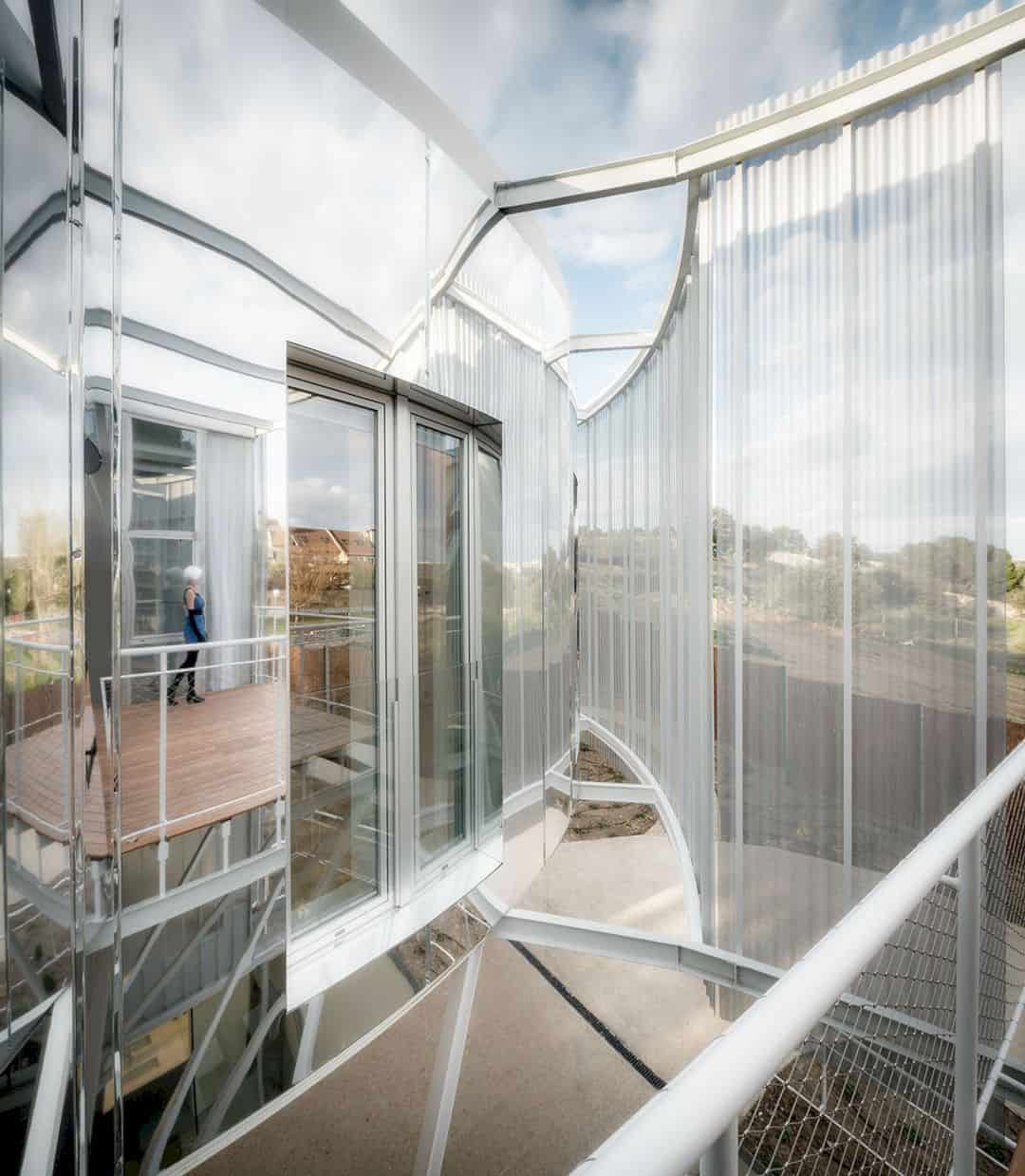

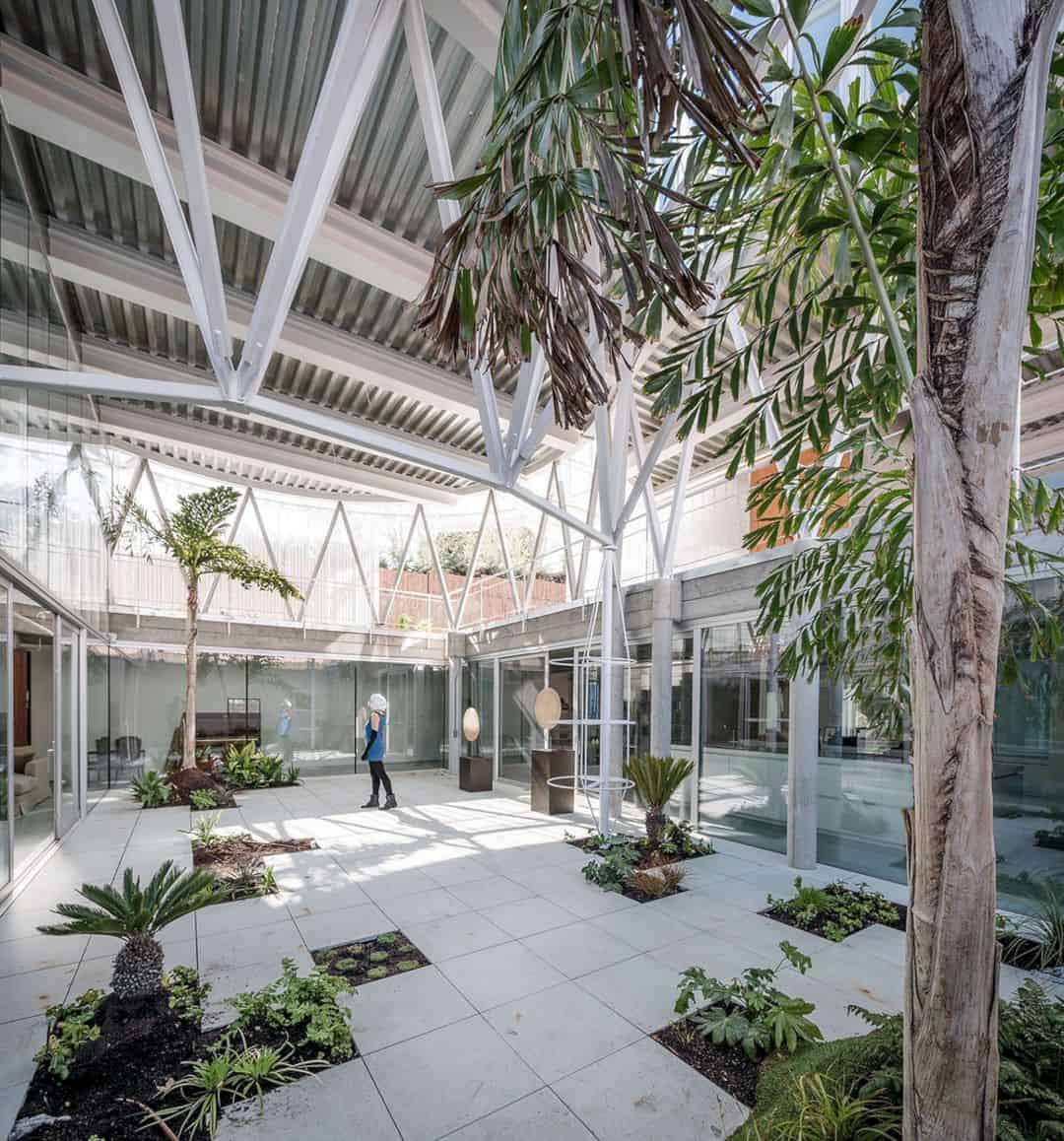
There are three tangent cylinders that wrapped in three layers: mirror, wood, and a corrugated and micro-perforated sheet of a gray color. There is a “super-interior” of comfort inside the cylinders, made of natural surfaces such as linen, silk, cotton, and wood.
Tobogan House Gallery
Photographer: Imagen Subliminal (Miguel de Guzman / Rocío Romero)
Discover more from Futurist Architecture
Subscribe to get the latest posts sent to your email.
