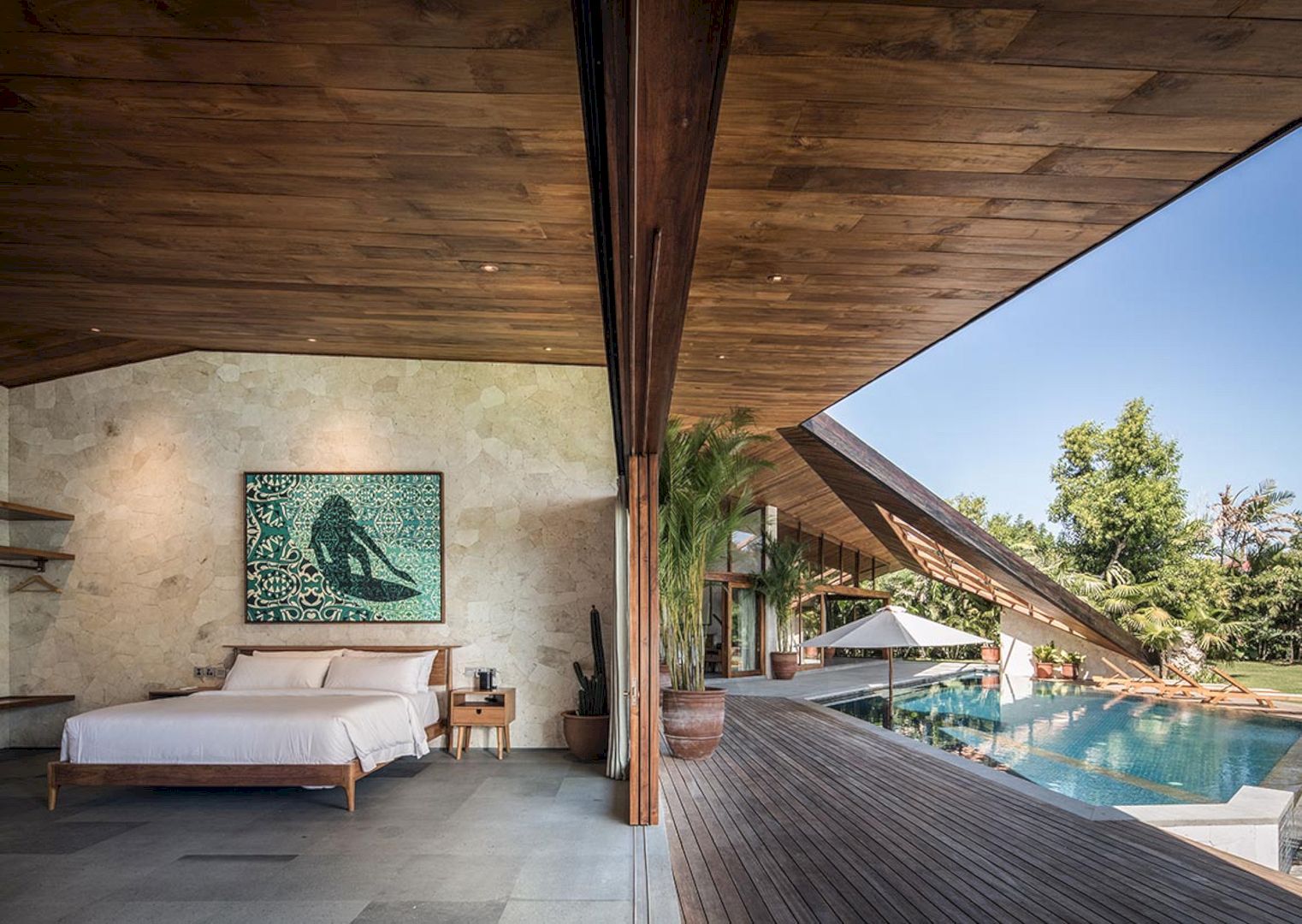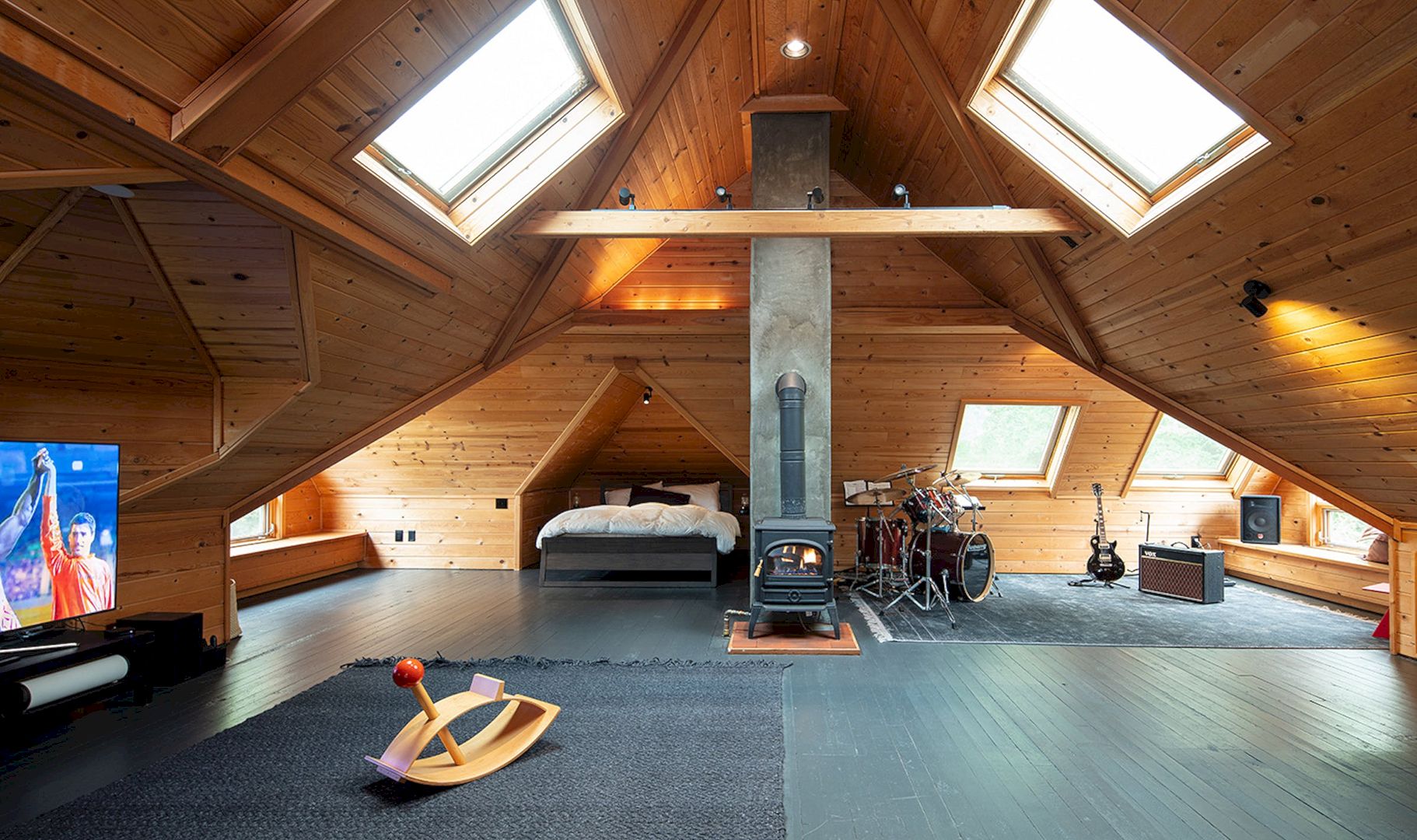The site of the “Les Elfes” residence is located on a mountainside in Morin-Heights, Canada. It is a 2011 project designed by Alain Carle Architecte with 5165 ft² in size. In this project, it is necessary to design an anti-monument by following a particularly extensive program. With a “unique” view and a continuous Toog wood wall, a sort of observation “device” by way of a building can be created.
Overview
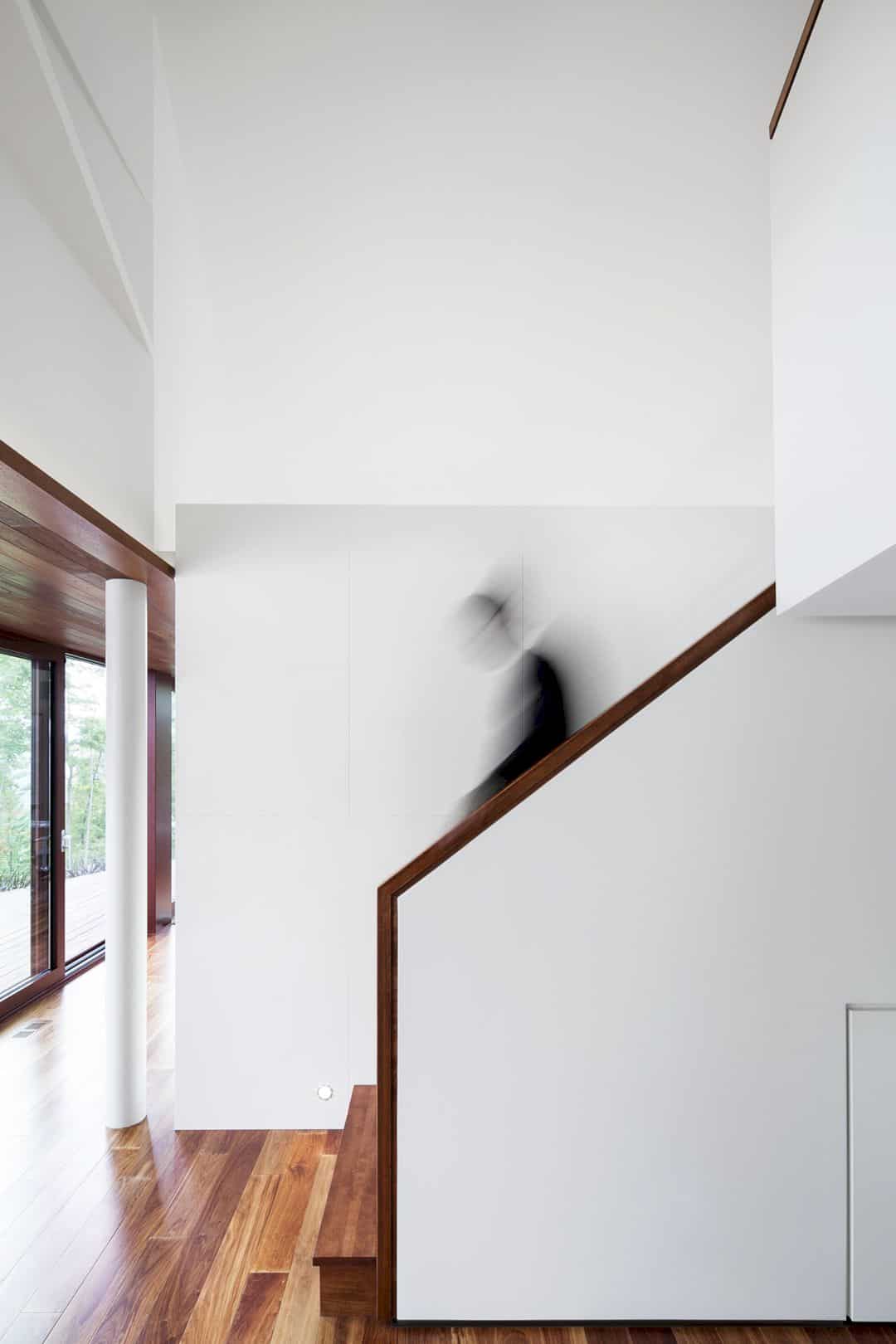
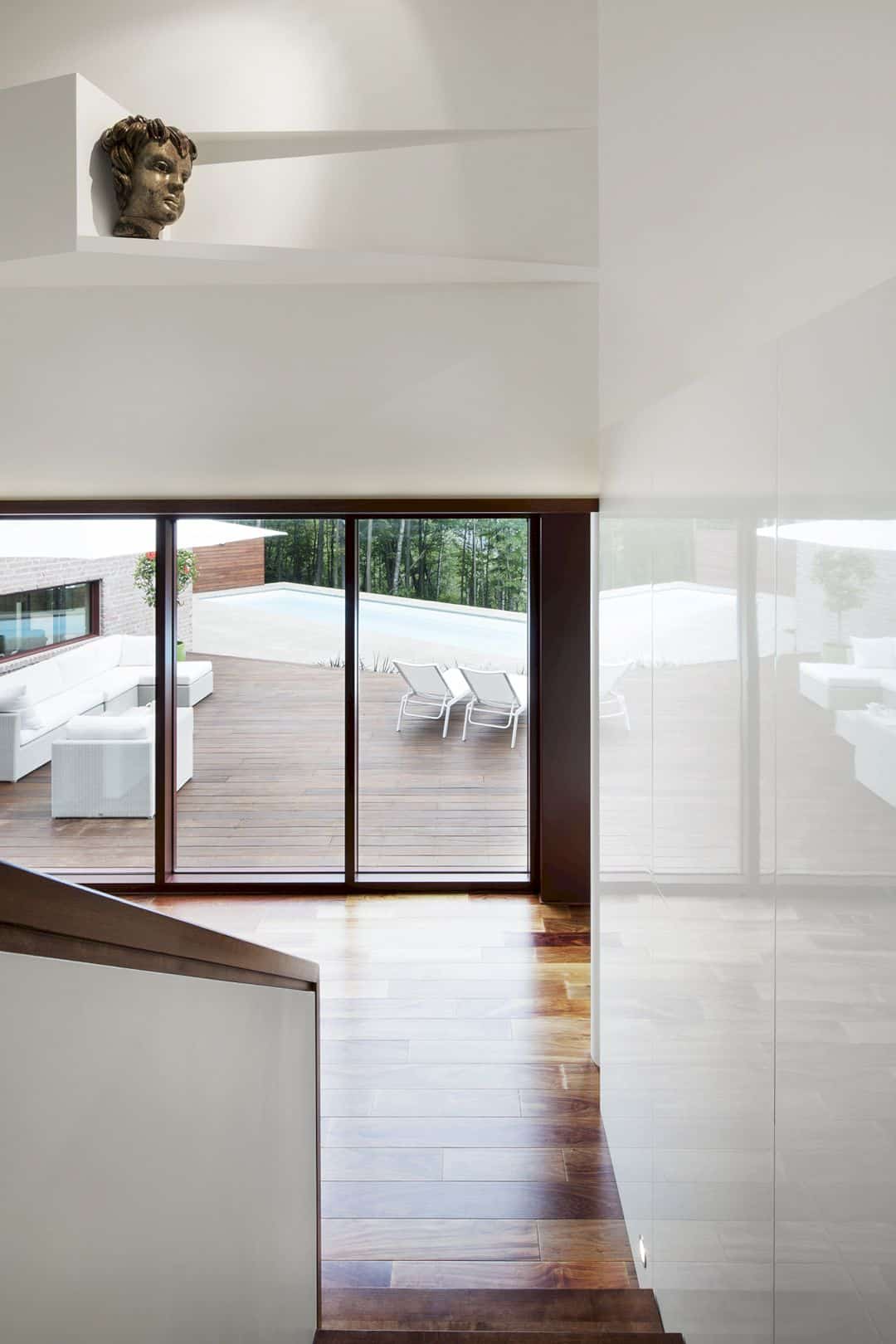
As a perceptual referent, there is a singular problem of the horizon caused by the site of the “Les Elfes” residence. The landscape monumentality presented to the observer from some rocky peaks is contradictory with the scenic qualities required by the habitat intimacy. For this project, it is necessary to design an anti-monument and also create a sort of observation “device” by way of a building.
“Unique” View
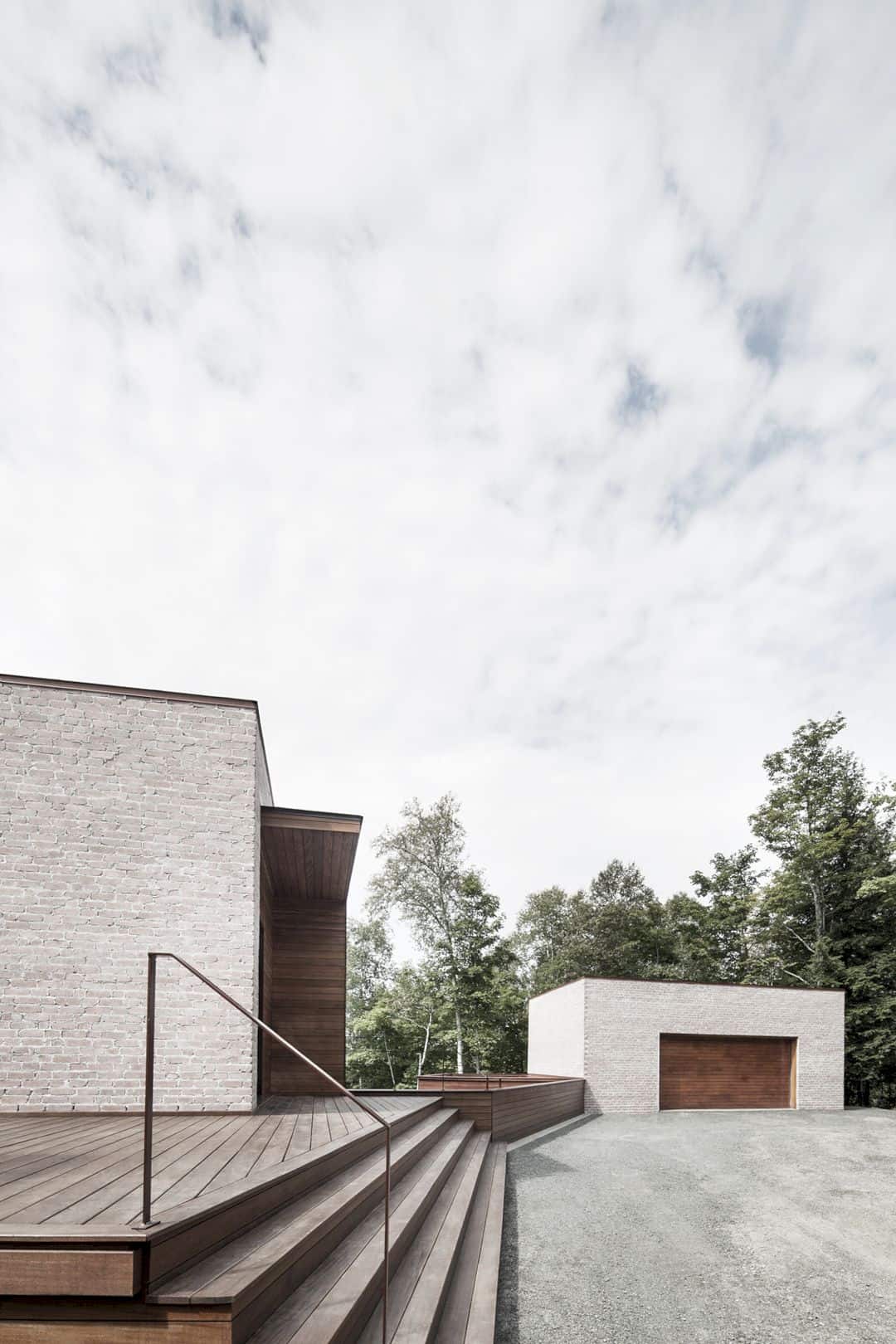
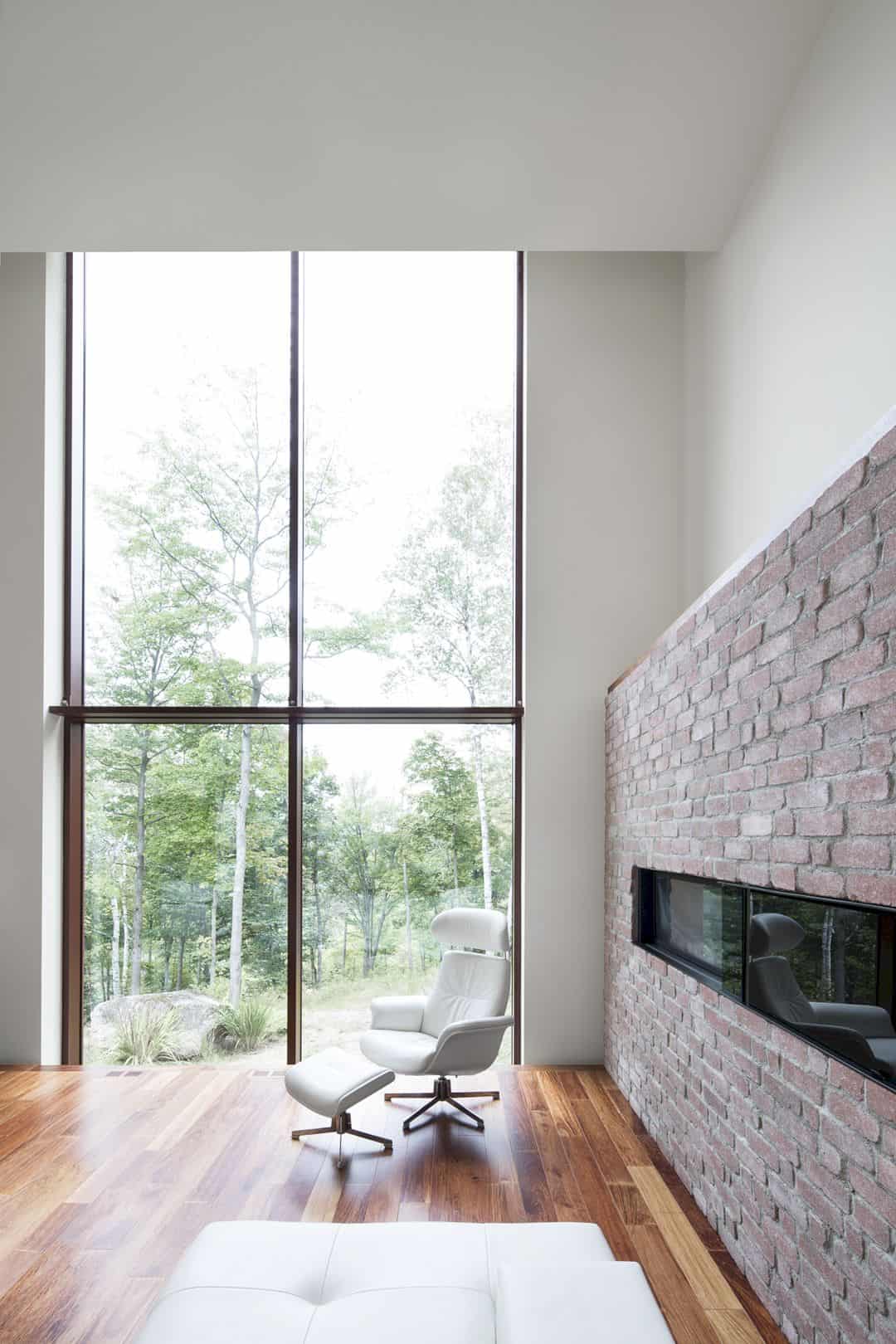
In order to separate the “unique” view and tame the monumentality, the architect fragments the house landscape by distributing the building volume among some “blocks” oriented to some view specific points. The project approach doesn’t depend on the programmatic constraint but on enhancing the perceptual experience within the habitat on the site. At the base of the cliff, the points of view that attenuated the scenic majesty is multiplied to bring out a series of modest landscapes. These landscapes are created by the constructed forms assembly.
Design
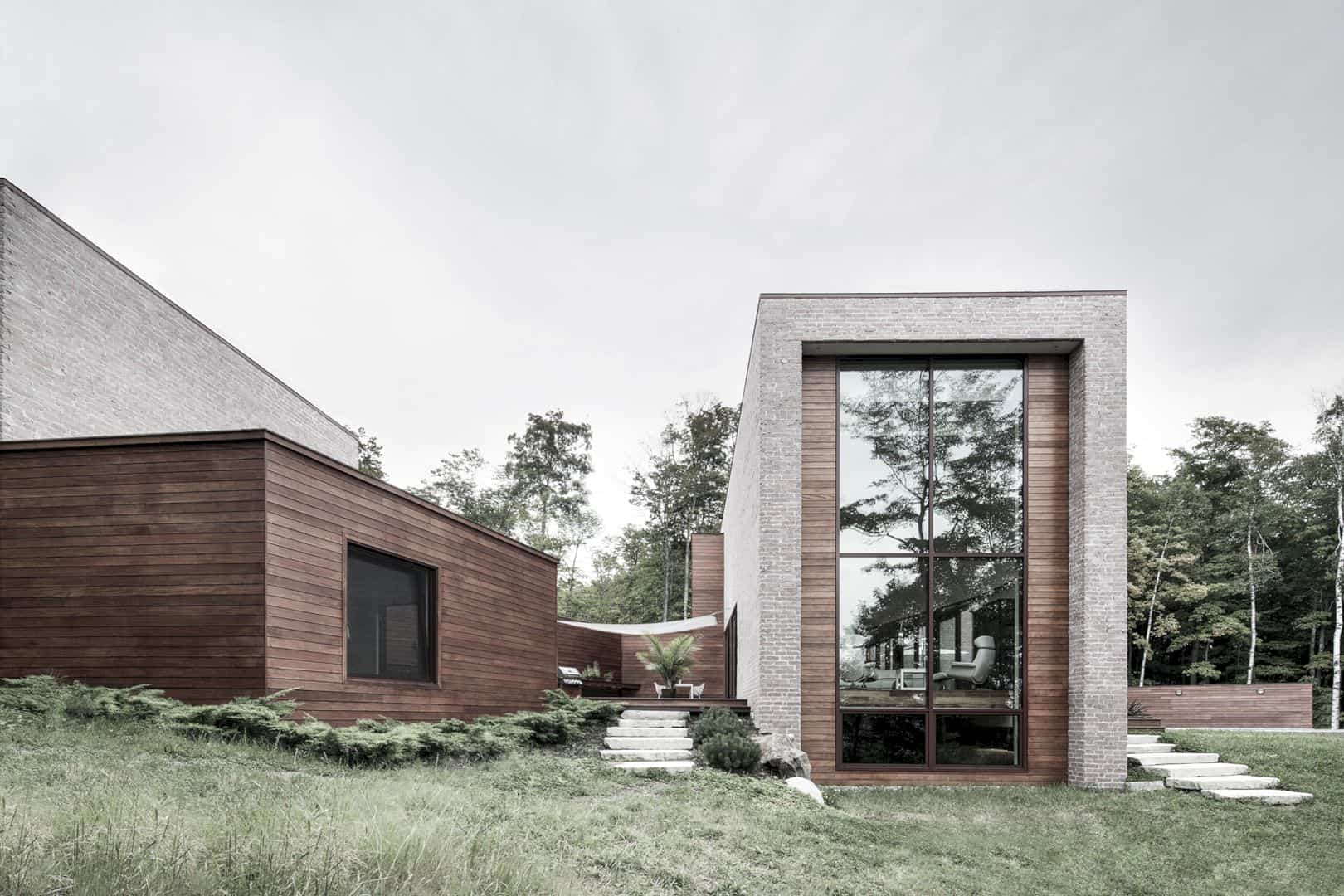
The house fragmentation can evoke the spatial quality of the rock masses n Laurentian summits. This quality creates a sort of natural “lookout” bared of vegetation. It is also a project that can preserve the quality with its multiple exterior surfaces to contemplation.
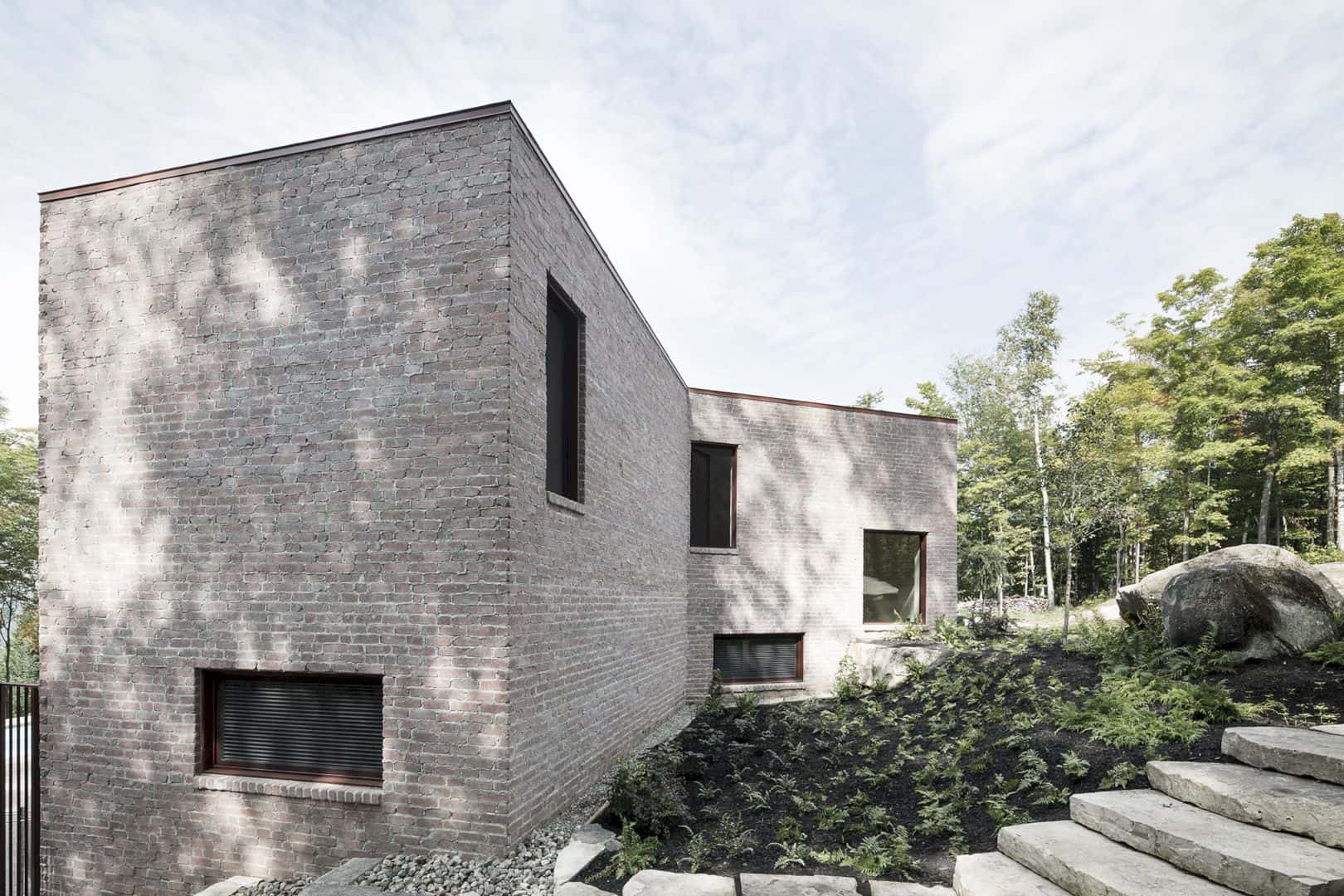
The “blocks” are half-buried in cross-section, connected by places reserved. The appearance remains fragmented to “frame” the views offered from the exterior and interior. A continuous Toog wood wall is deployed on the brick fragments. This wall also acts as a perceptual referent by creating a new horizon line.
Details
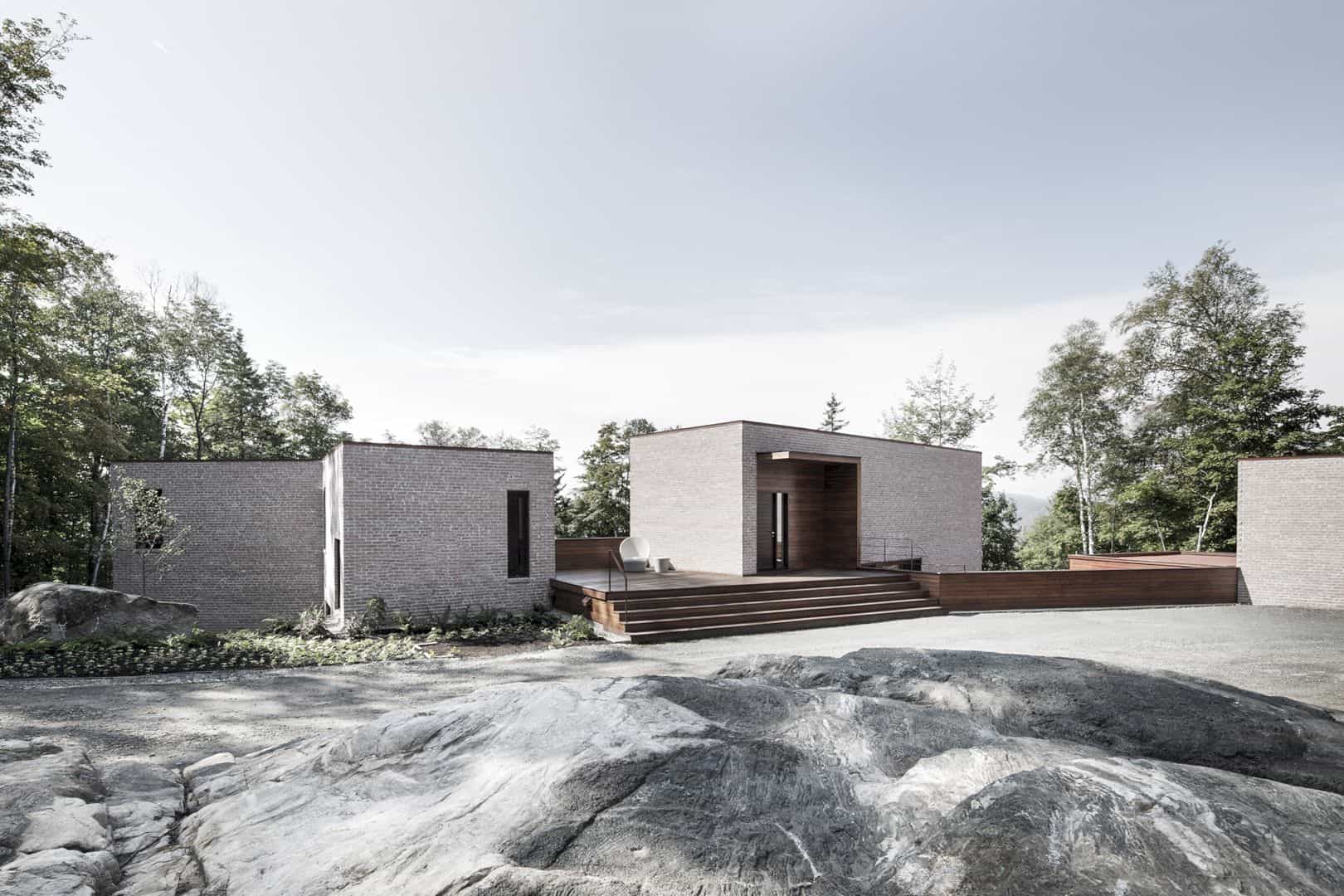
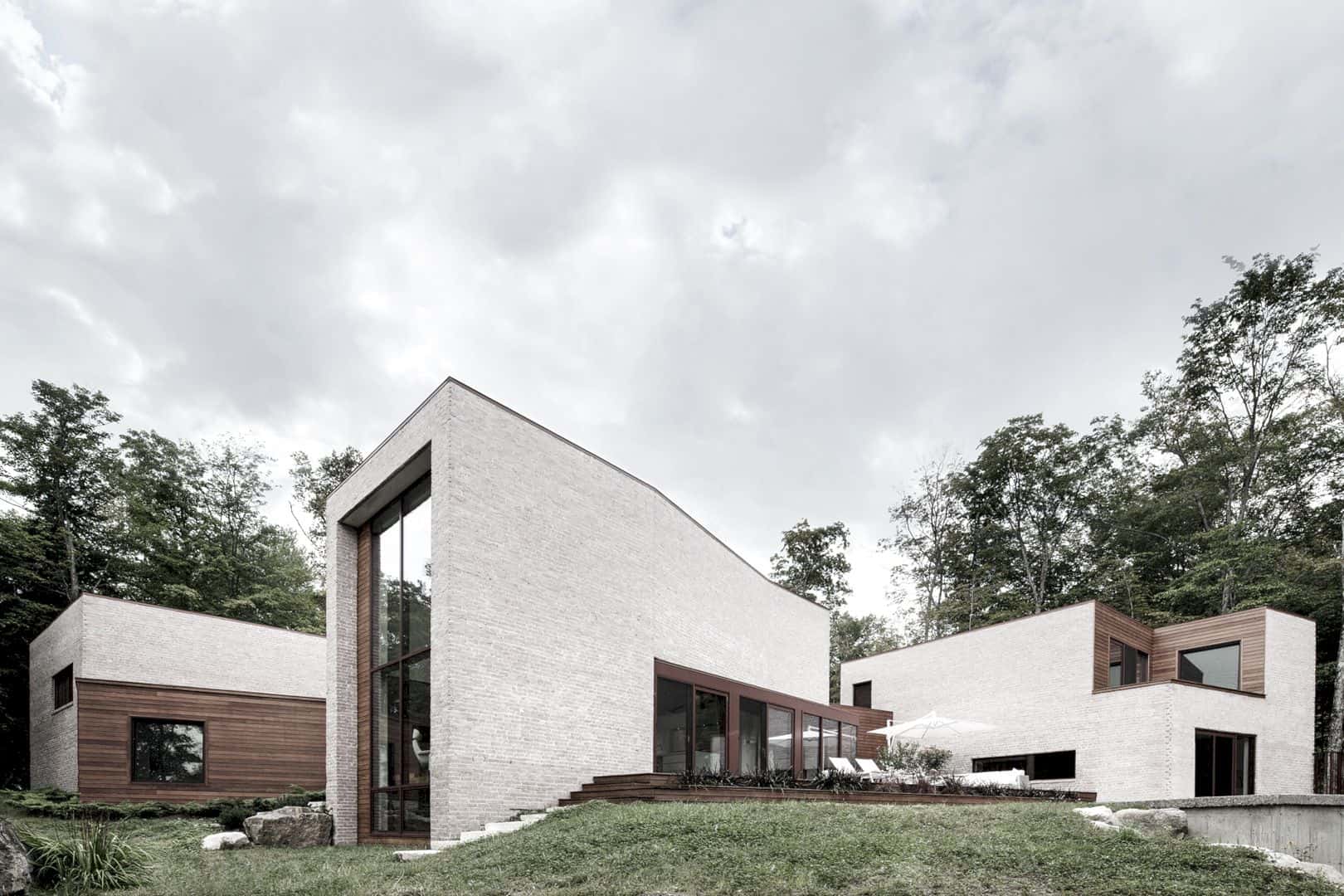
The wall can form a more intimate small inner courtyard. The displacement of one of the blocks also can create this courtyard too in relation to the rock peak that facing the complex. It also serves as a counterpoint to the house great terrace on the opposite of the same block accommodating the day rooms, overlooking the valley. It is an awesome place that has a more limited view of the landscape, creating an everyday space of the two retired owners.
Materials
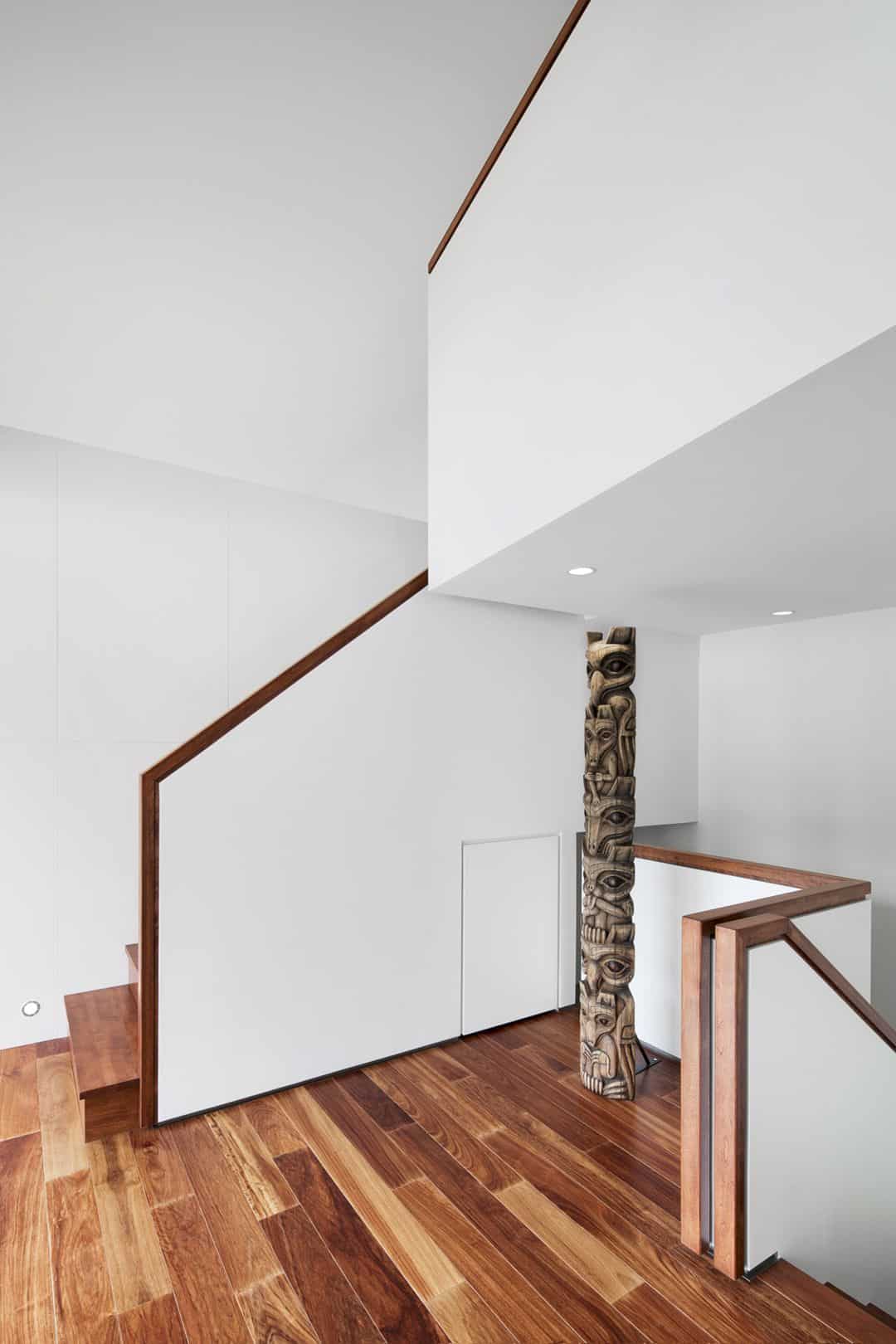
The architectural reading of the exterior envelope is linked by the brick cladding to the stones. The house floors are made of Toog wood and offering a symbolic continuity with the soil and “thread”. The architect also proposes to paint the brick with lime for the volumetric aspect of the components but the house owners prefer the brick left bare traditional spirit.
Les Elfes Gallery
Photographer: Adrien Williams
Discover more from Futurist Architecture
Subscribe to get the latest posts sent to your email.
