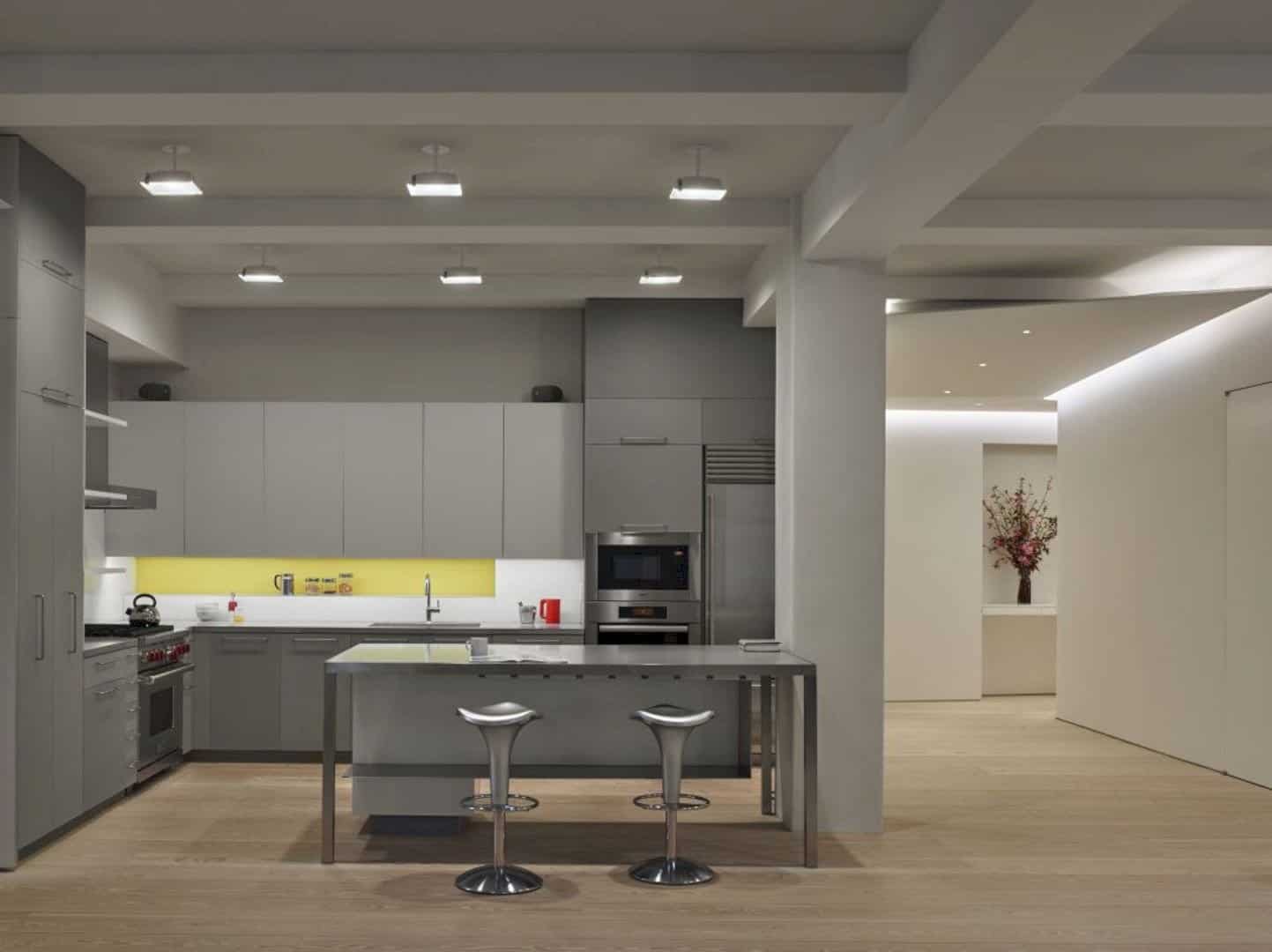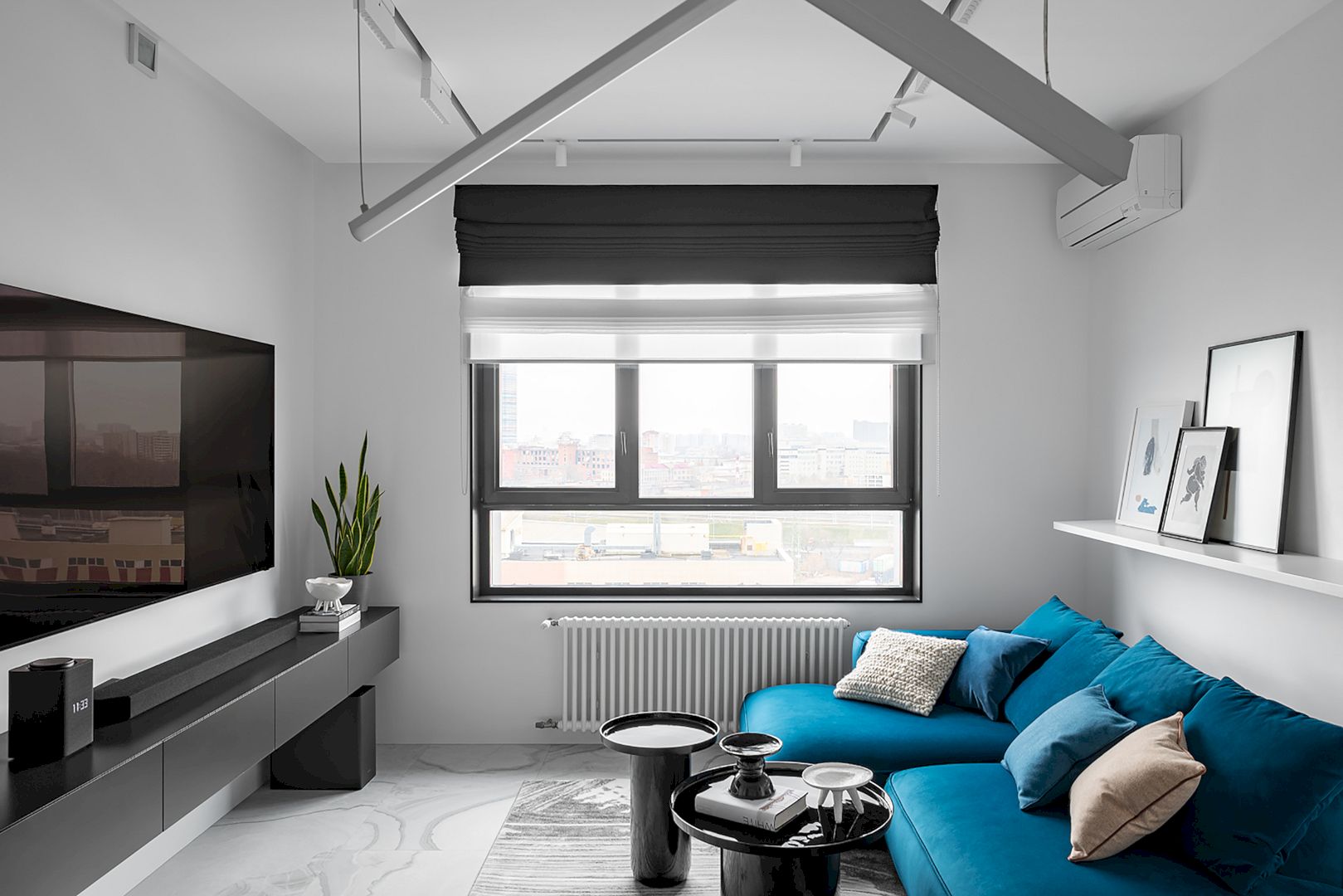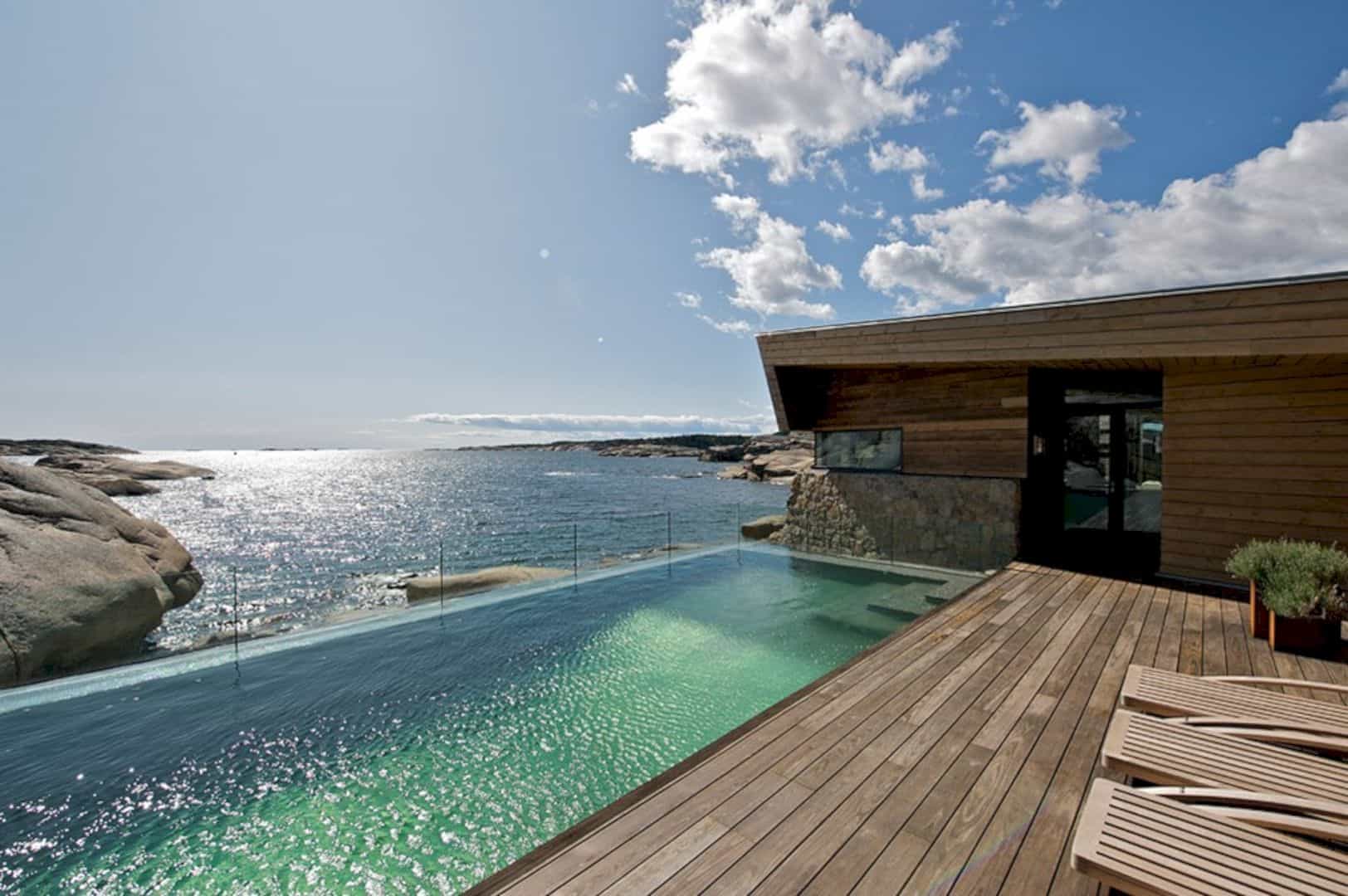This 2016 project is an interior refurbishment of a modern apartment located in Bassano del Grappa, Italy. Interior DM is designed by Didonè Comacchio Architects, a 110 square meter apartment on the top floor of a building in the historic center. This restoration does not include demolition or re-modulation of space, but it focuses on a contemporary reinterpretation of spaces.
Overview
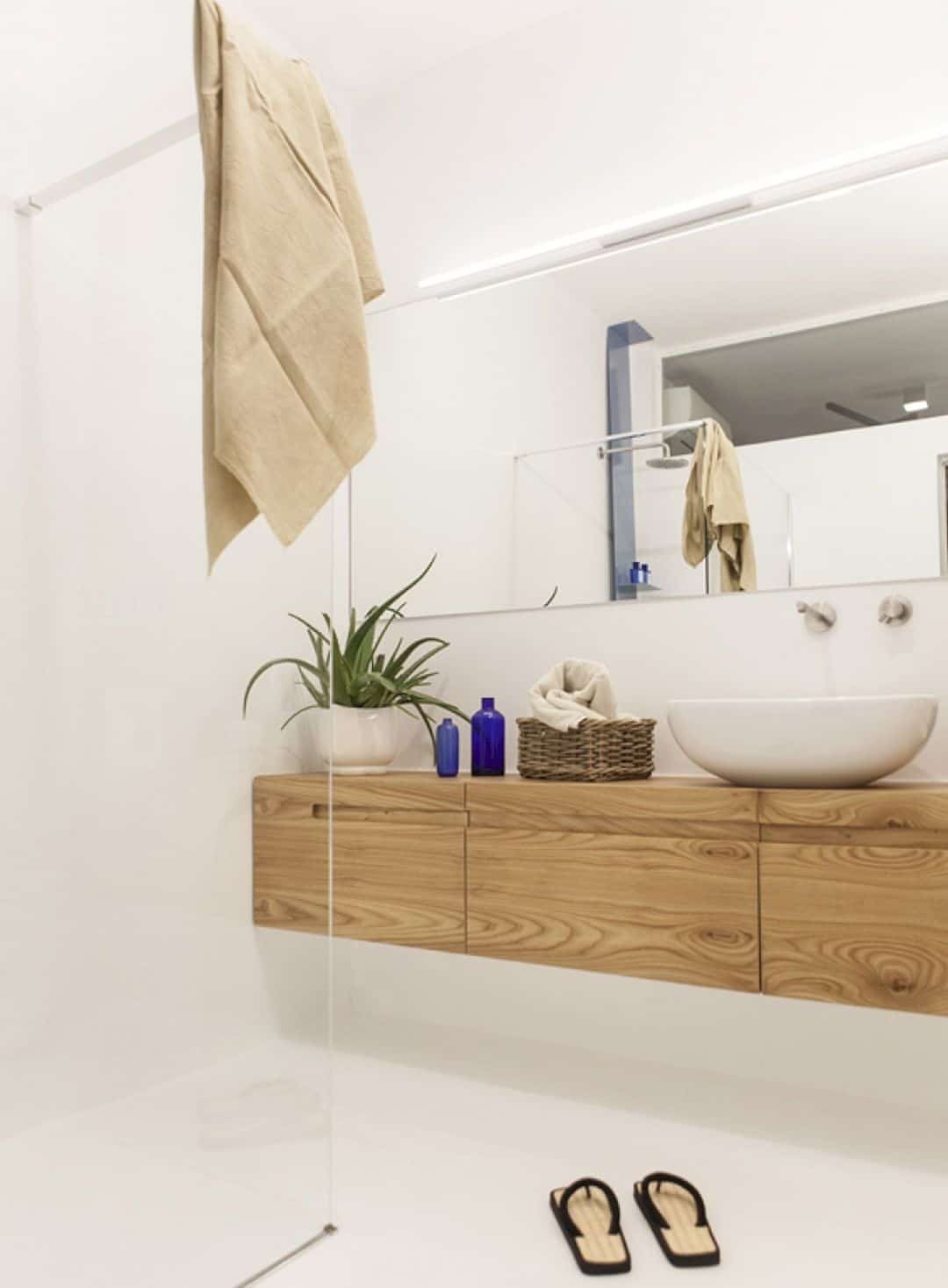
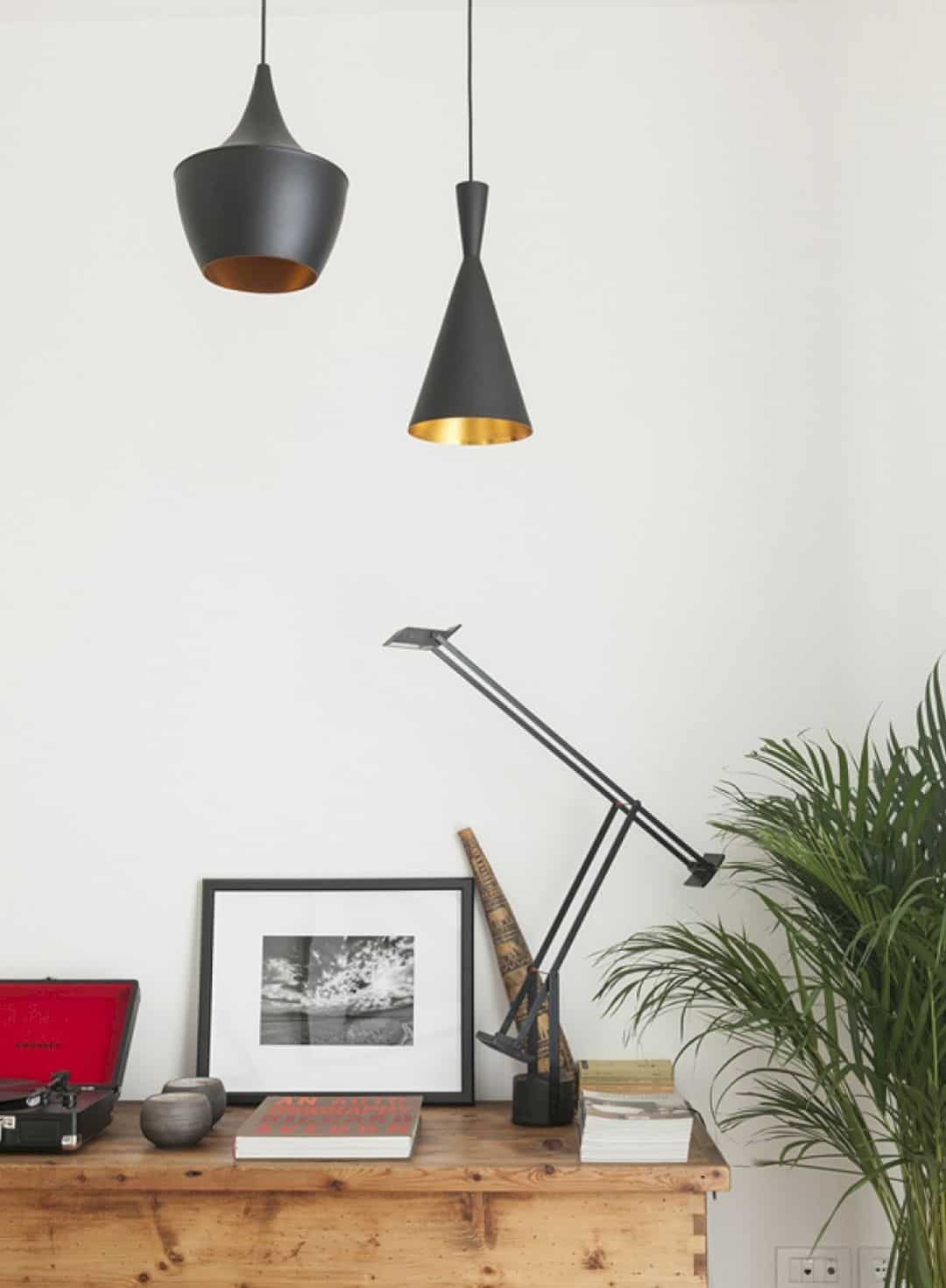
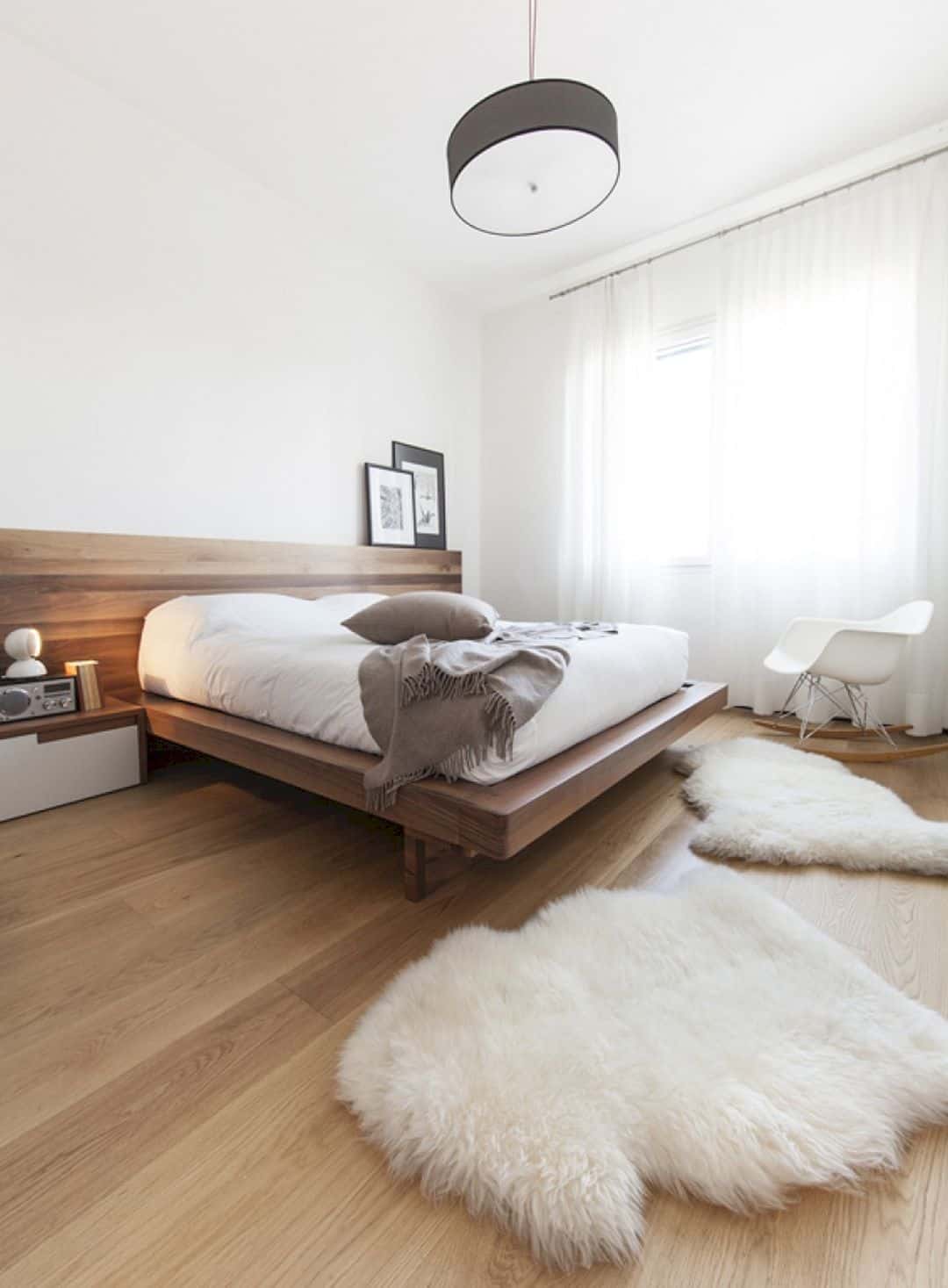
It is a unit on one level. The delicate building static is not interfered with by the restoration because it doesn’t include demolition or re-modulation of space. This project focuses on the contemporary reinterpretation of a typical ’60s Italian apartment space.
Rooms
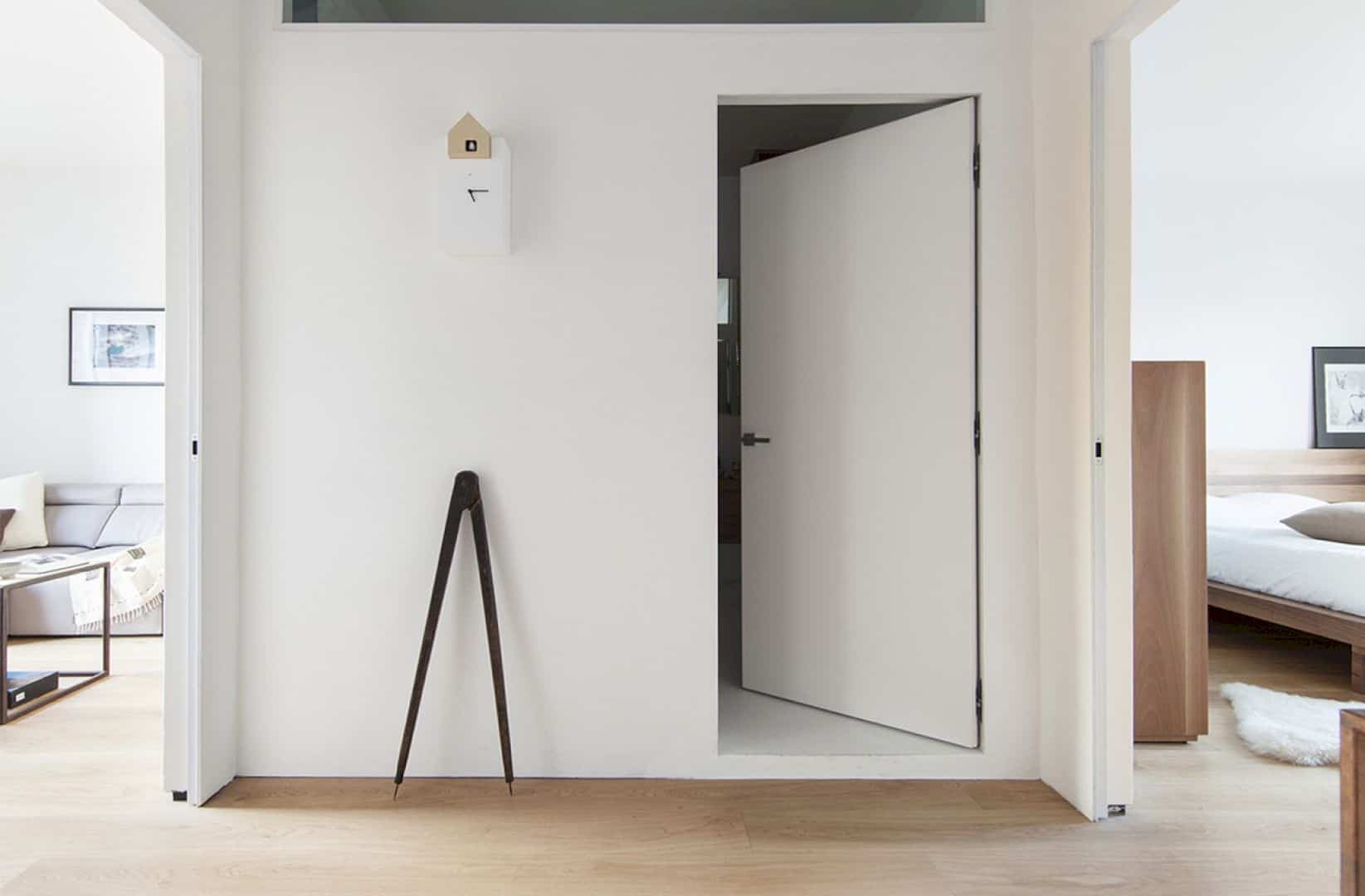
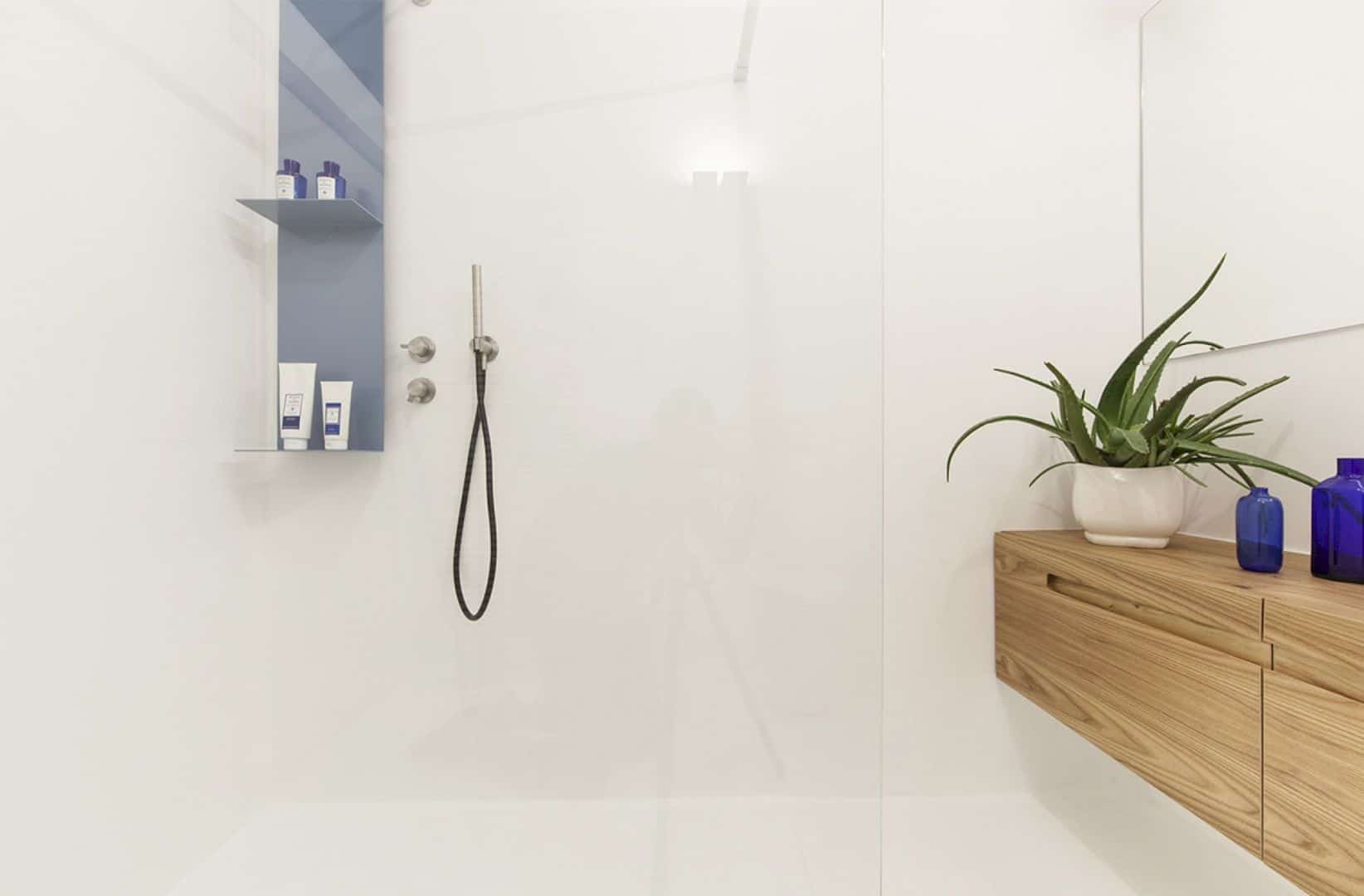
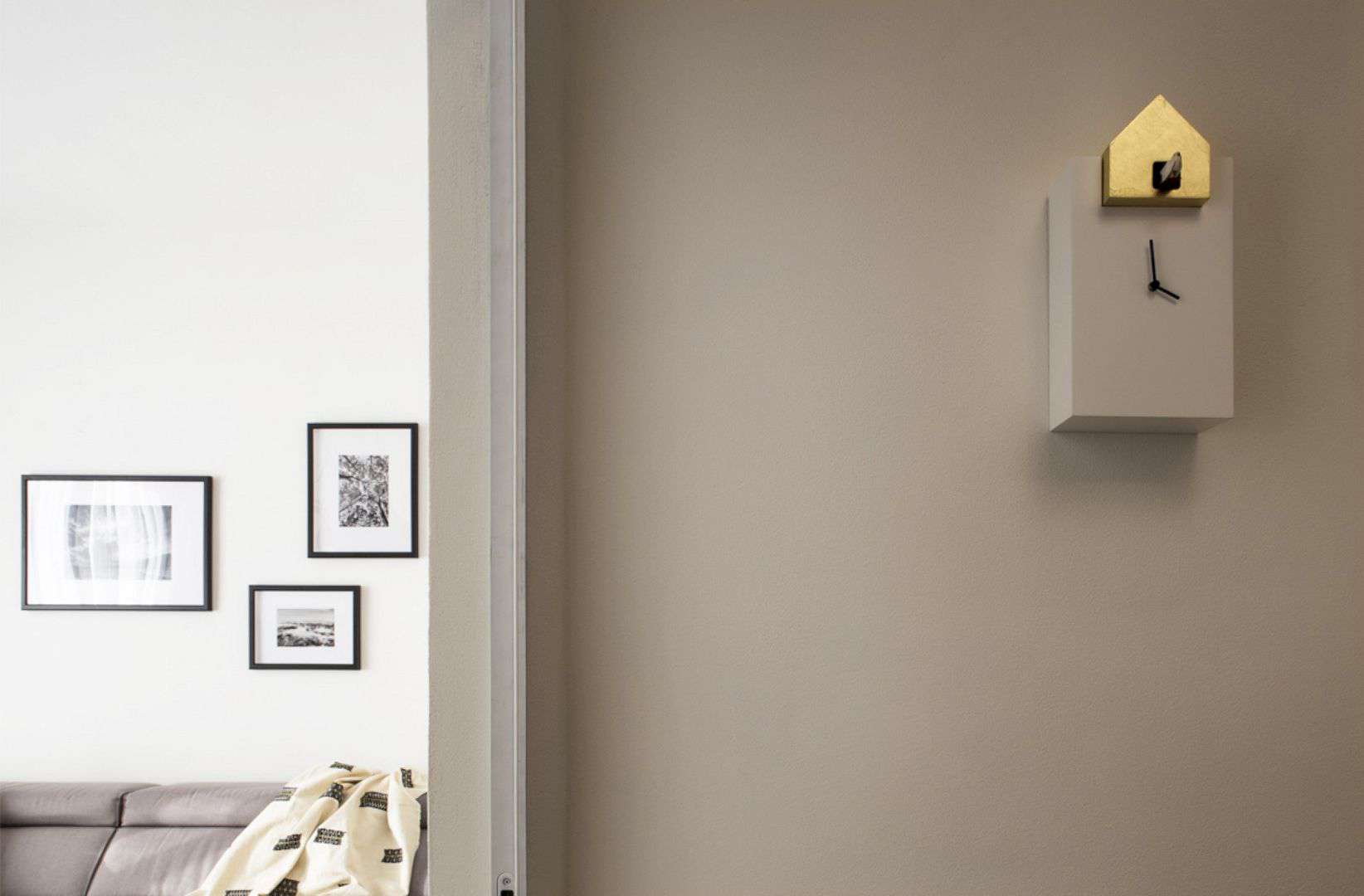
Built around the entrance lobby area, the rooms in this apartment are characterized by a large high glass window. This glass window can bring light easily to the bathroom. The lobby itself comes as the inner part of a silent and white cube.
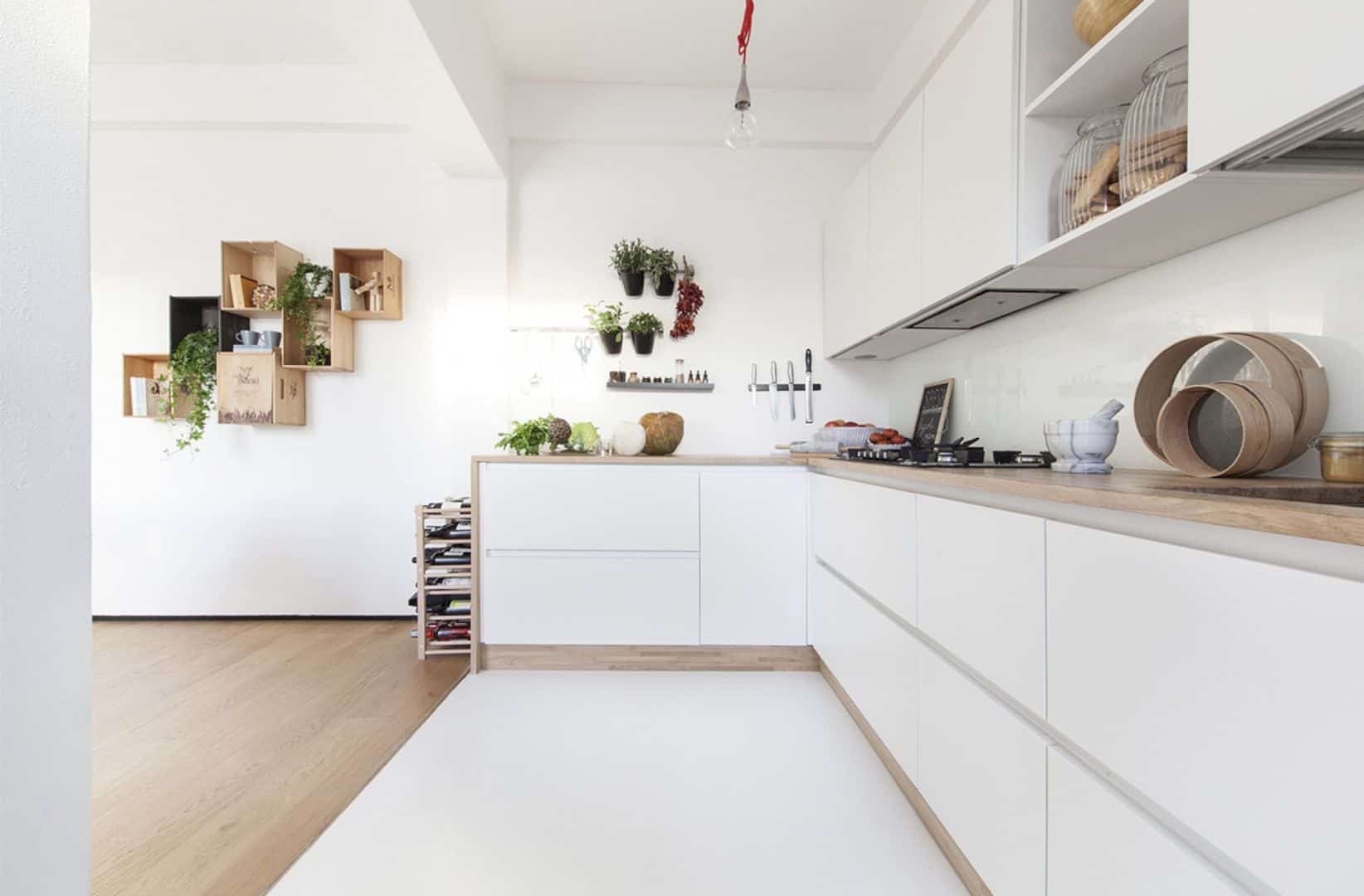
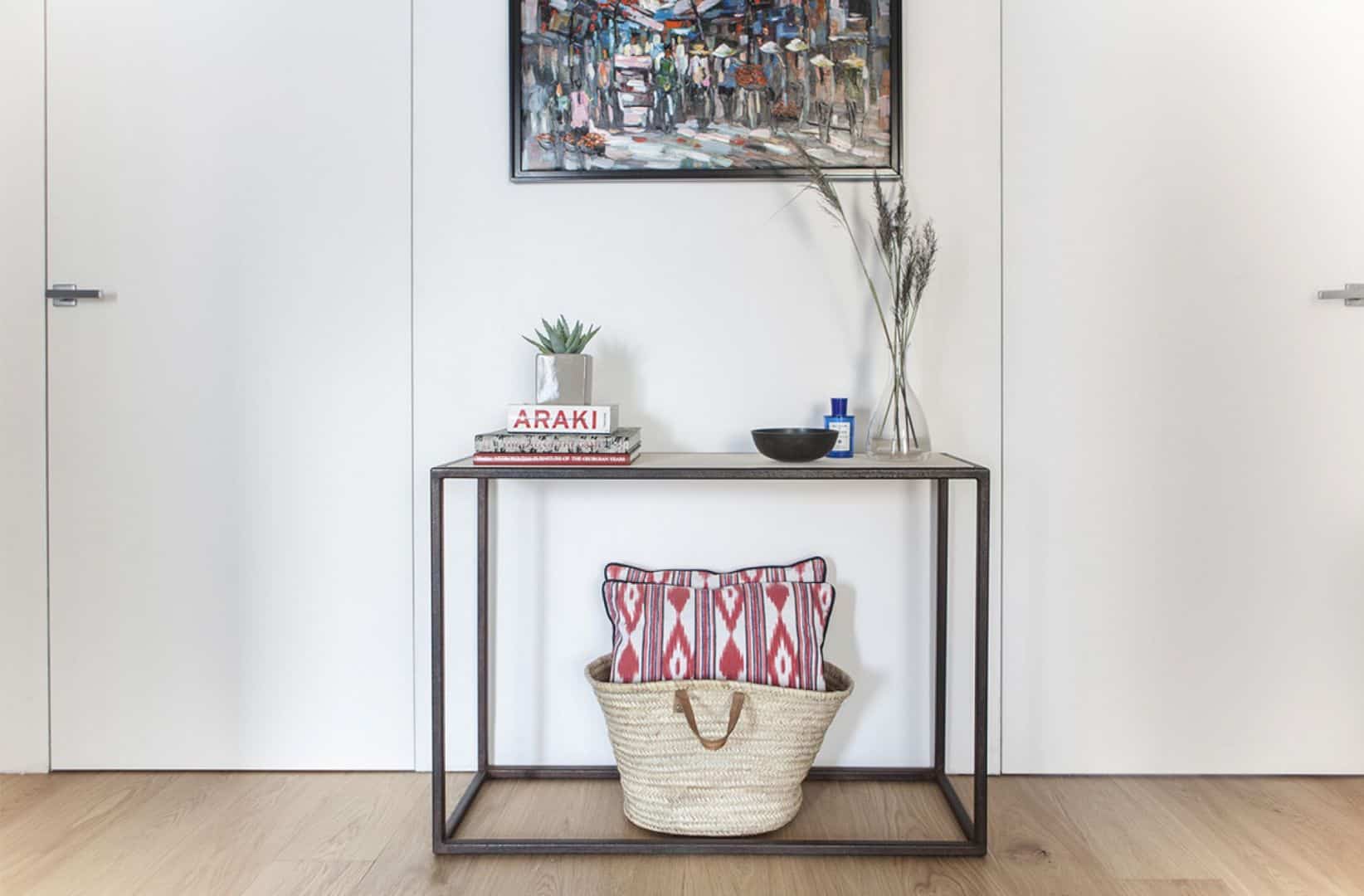
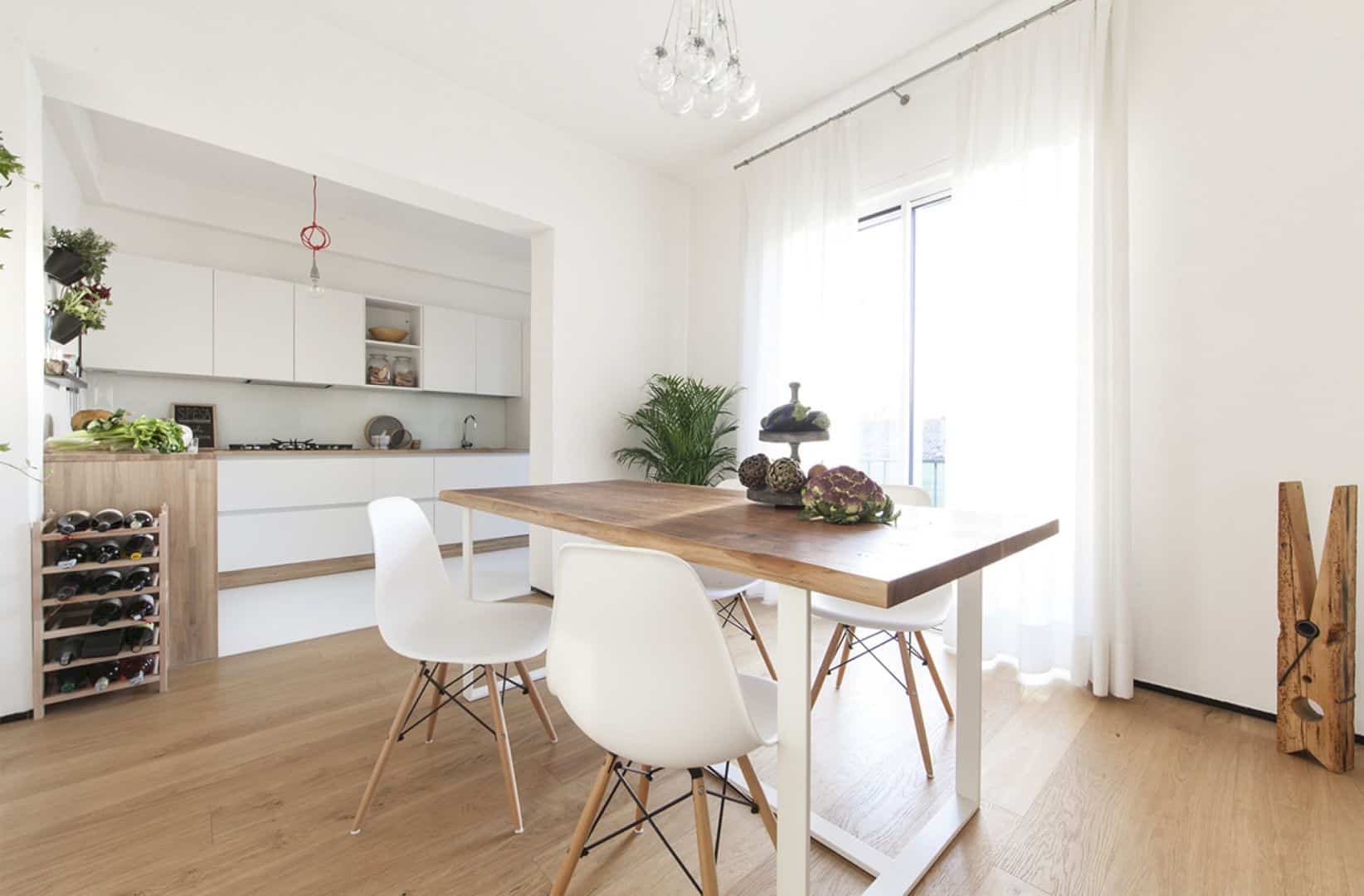
The kitchen is divided into a cooking zone and a dining area, separated and marked by the flooring change from timber to the white resin. While the living room is defined as an intimate space for relaxation with soft and concentrated lighting.
Materials
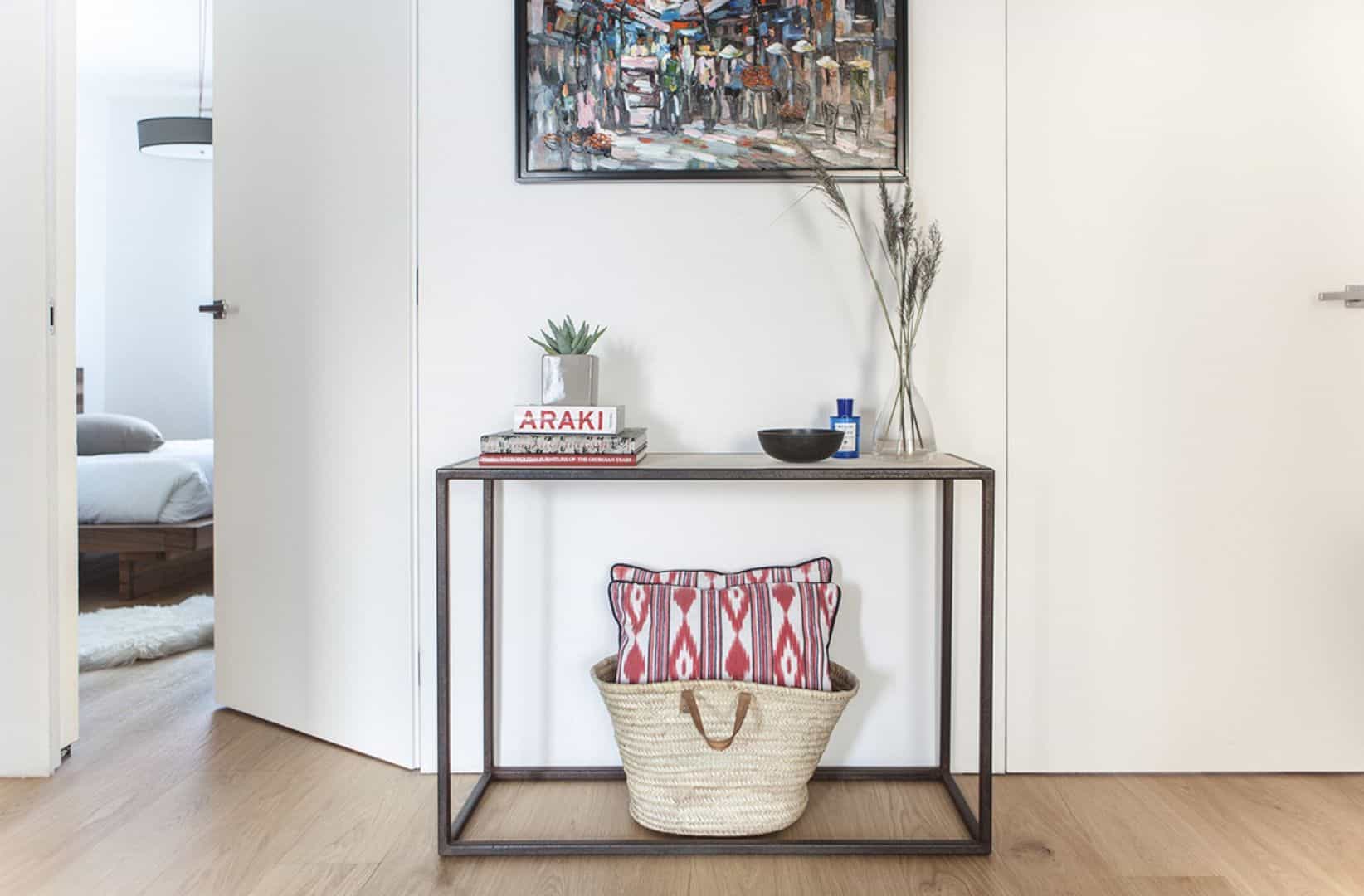
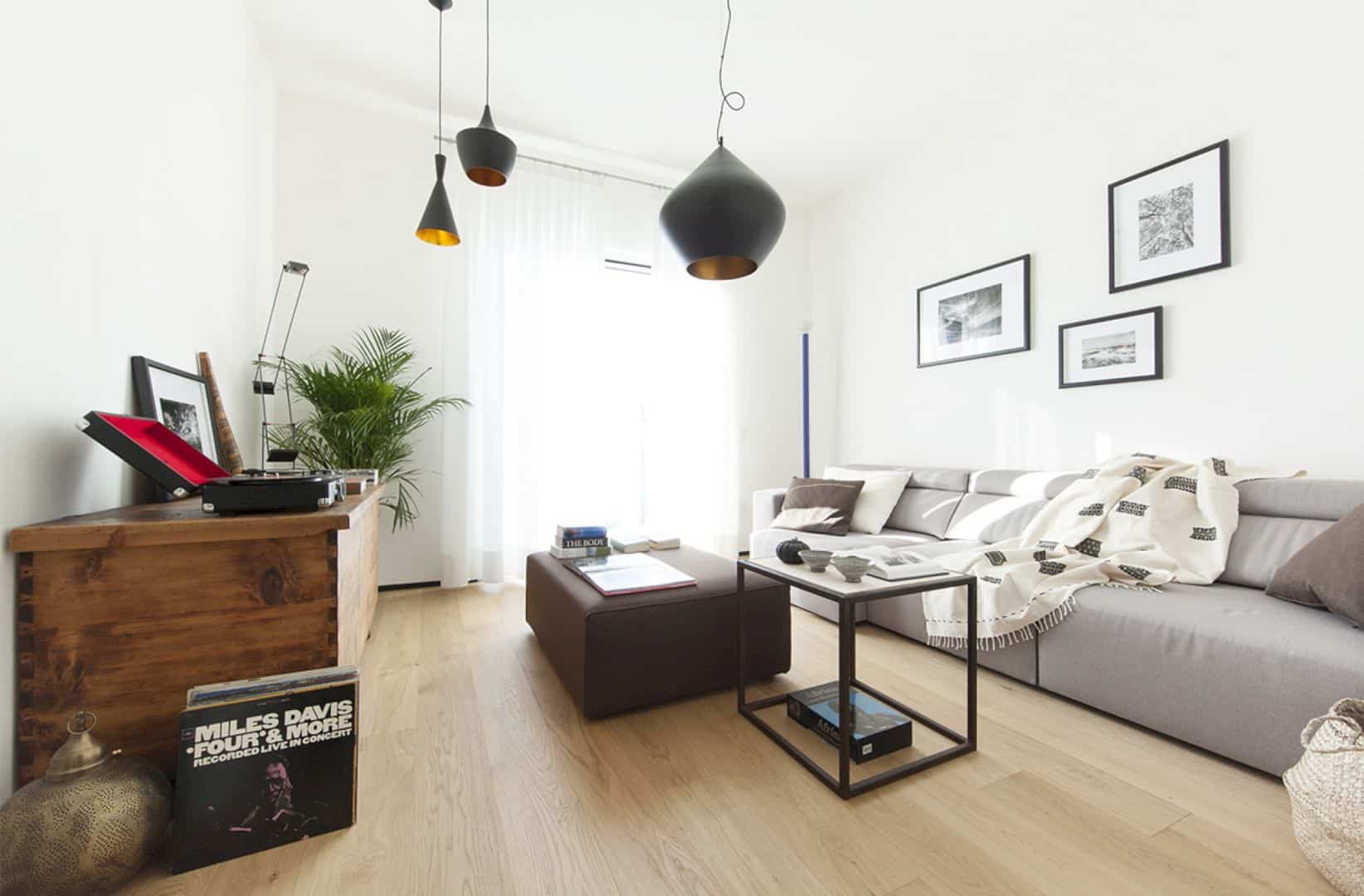
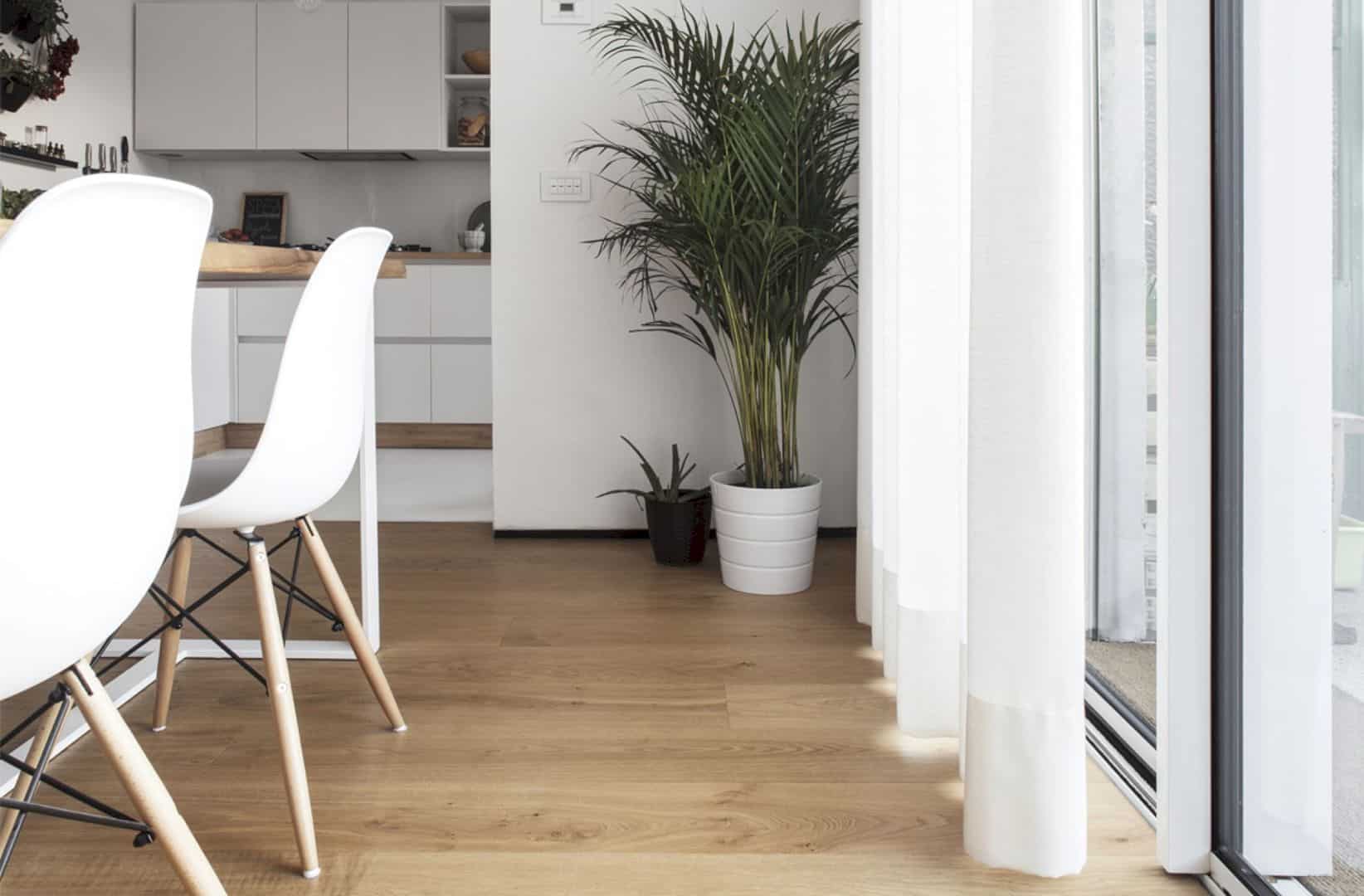
The bathroom is renovated using white resin surfaces. Wood and a blue piece of furniture are used to beautify the shower area. The aim of choosing the material/color palette is to give brightness to the windowless bathroom and creating a clear and natural atmosphere.
Interior DM Gallery
Discover more from Futurist Architecture
Subscribe to get the latest posts sent to your email.
