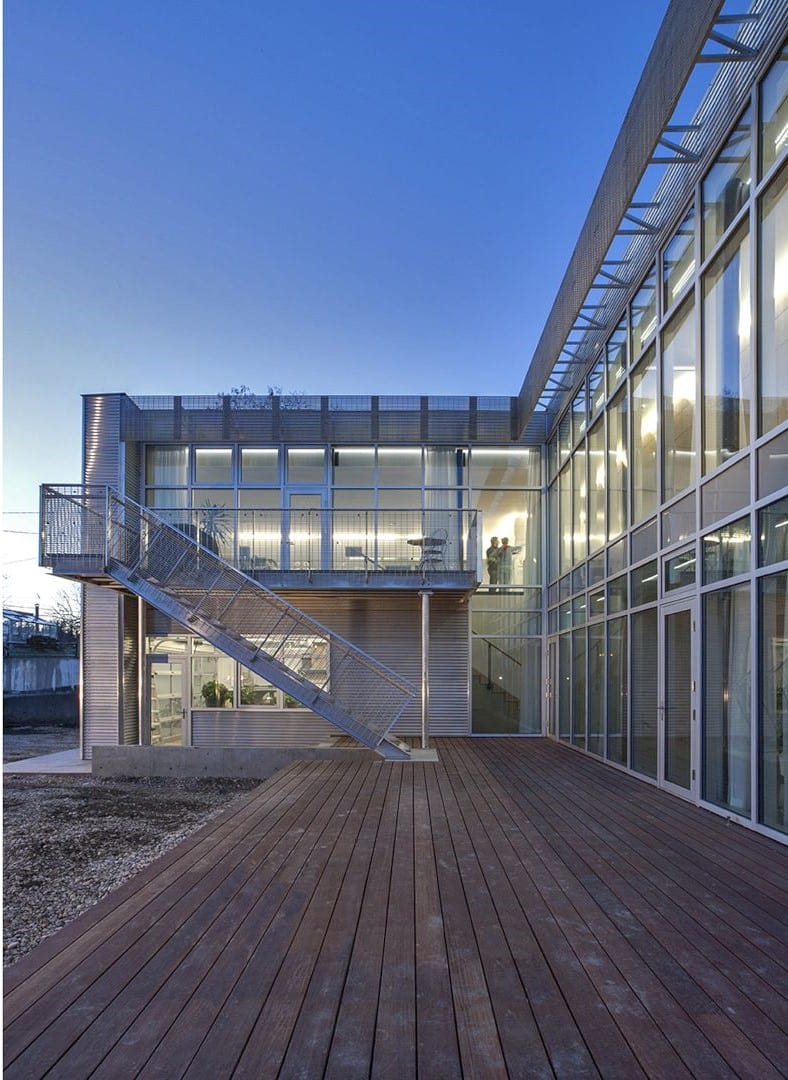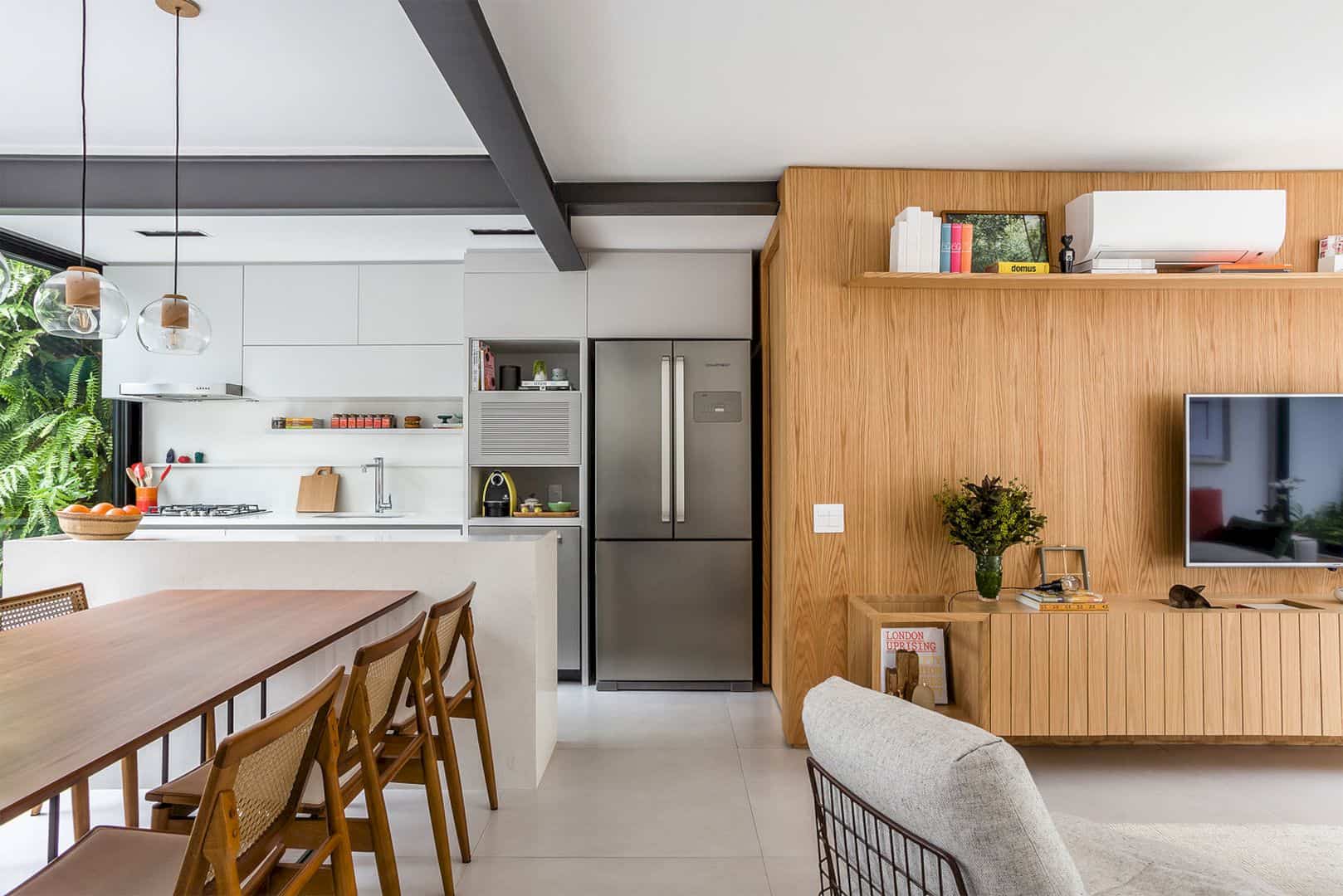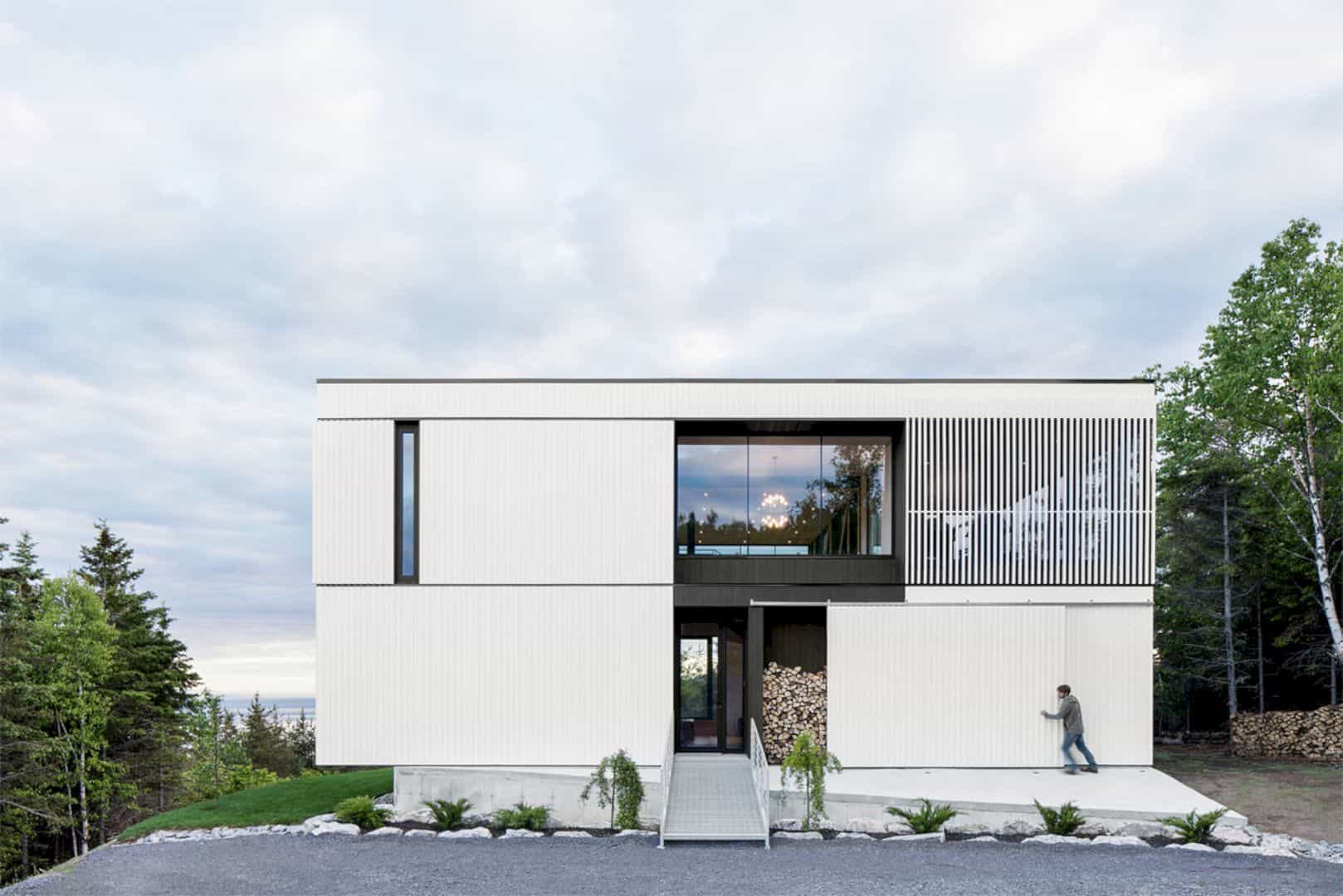Located in Loctudy, France, House for A Photographer is a 105 m² house designed by Studio Razavi Architecture. This project is started in 2011 and completed in 2013. It is a summer house and studio for a photographer with a simple and smooth building skin. This house also has two volumes to define the workspaces and main living room.
Concept
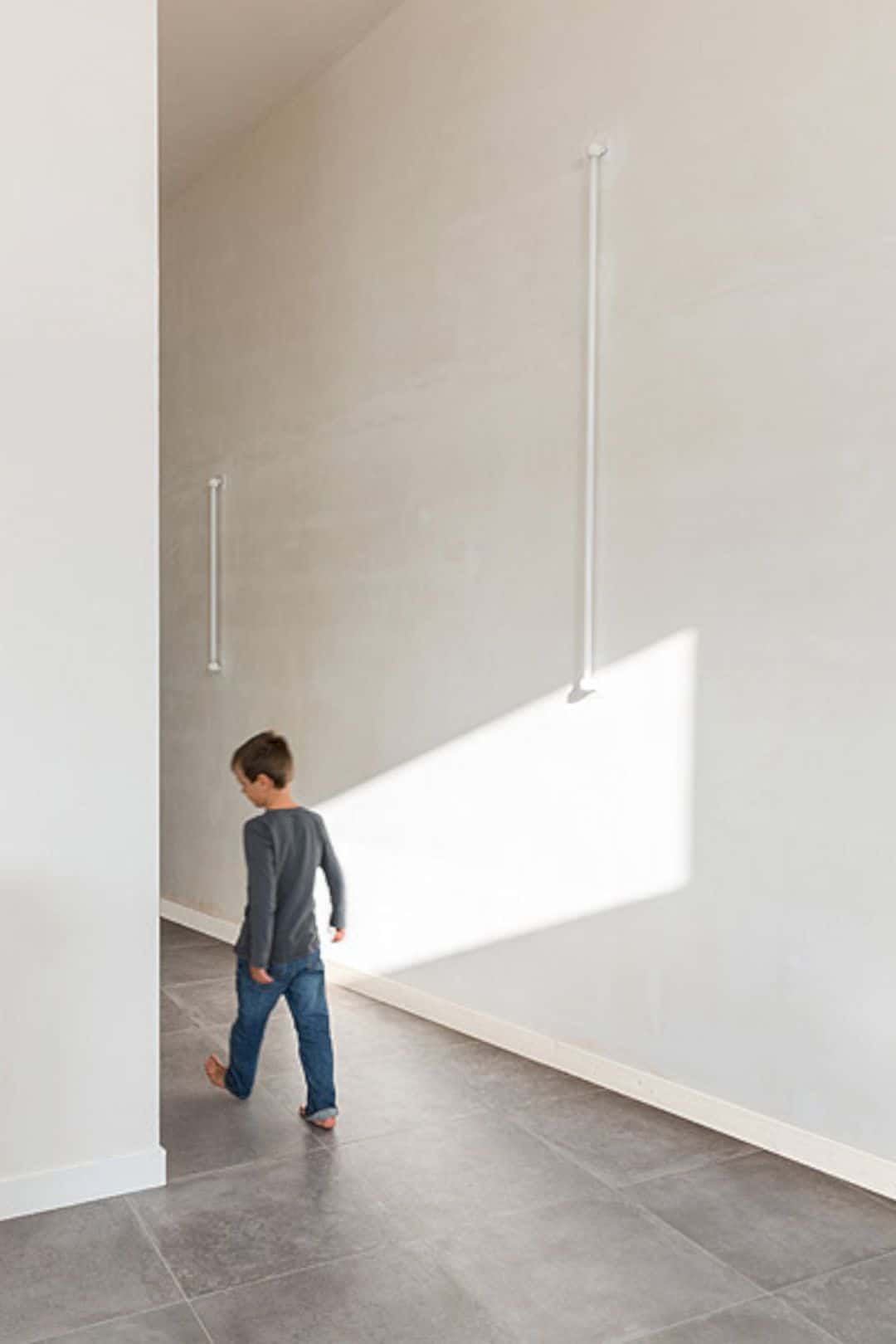
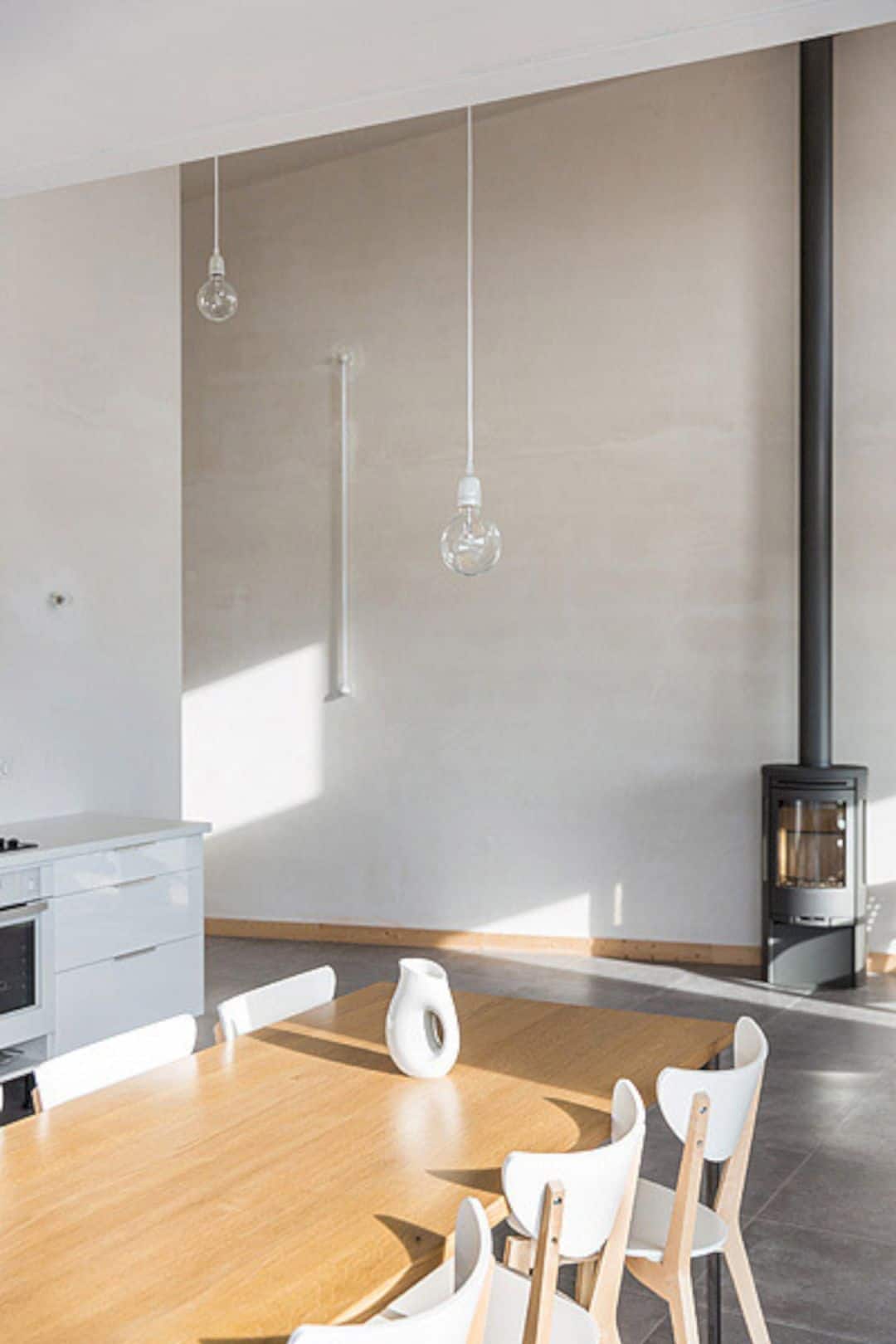
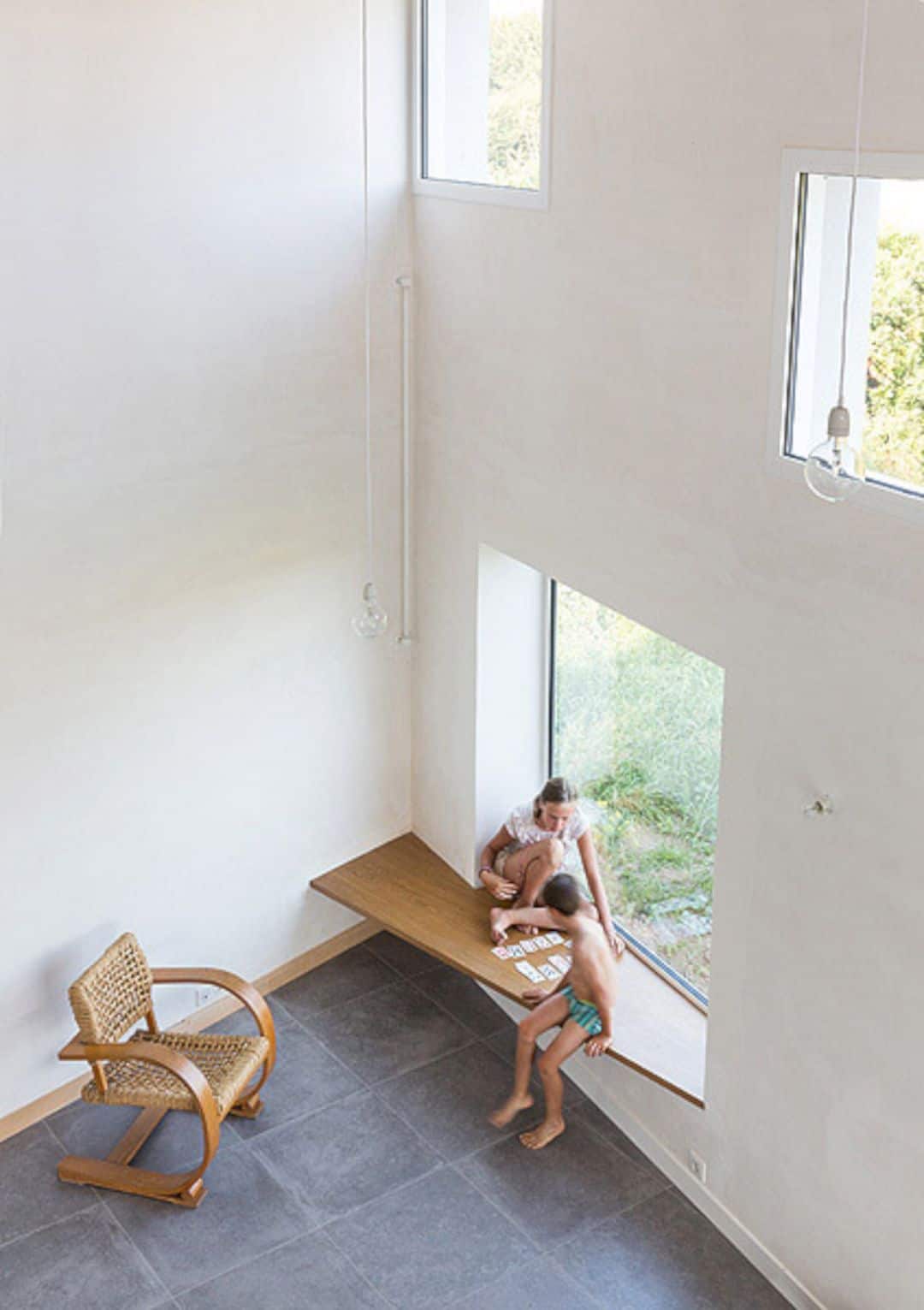
The main concept for this summer house is to create a perfect place as a house and also a studio for a photographer. The design is made bade on developed facade studies to define the simple and smooth building skin. This skin is varied in height and also punctured by the openings.
Volumes
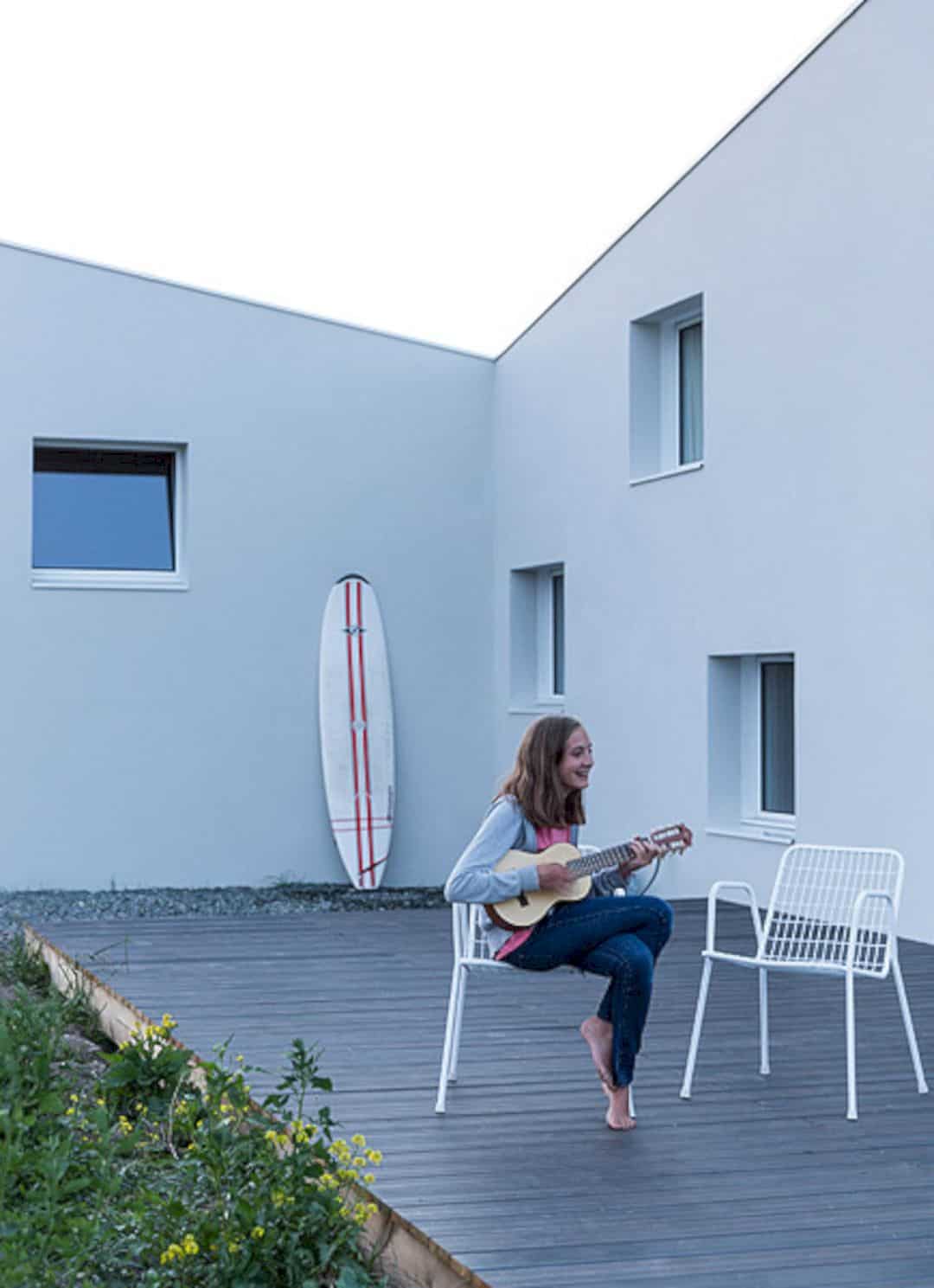
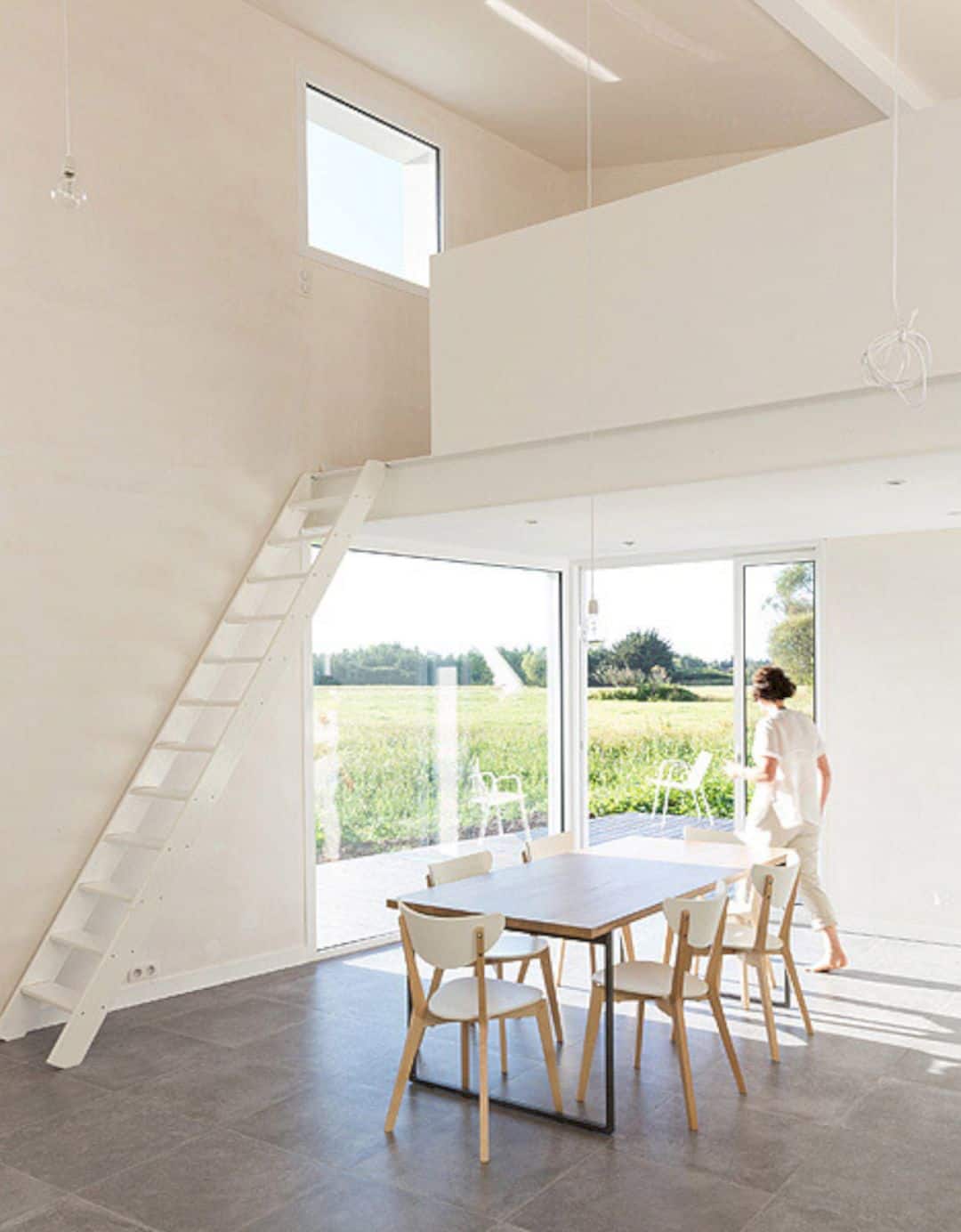
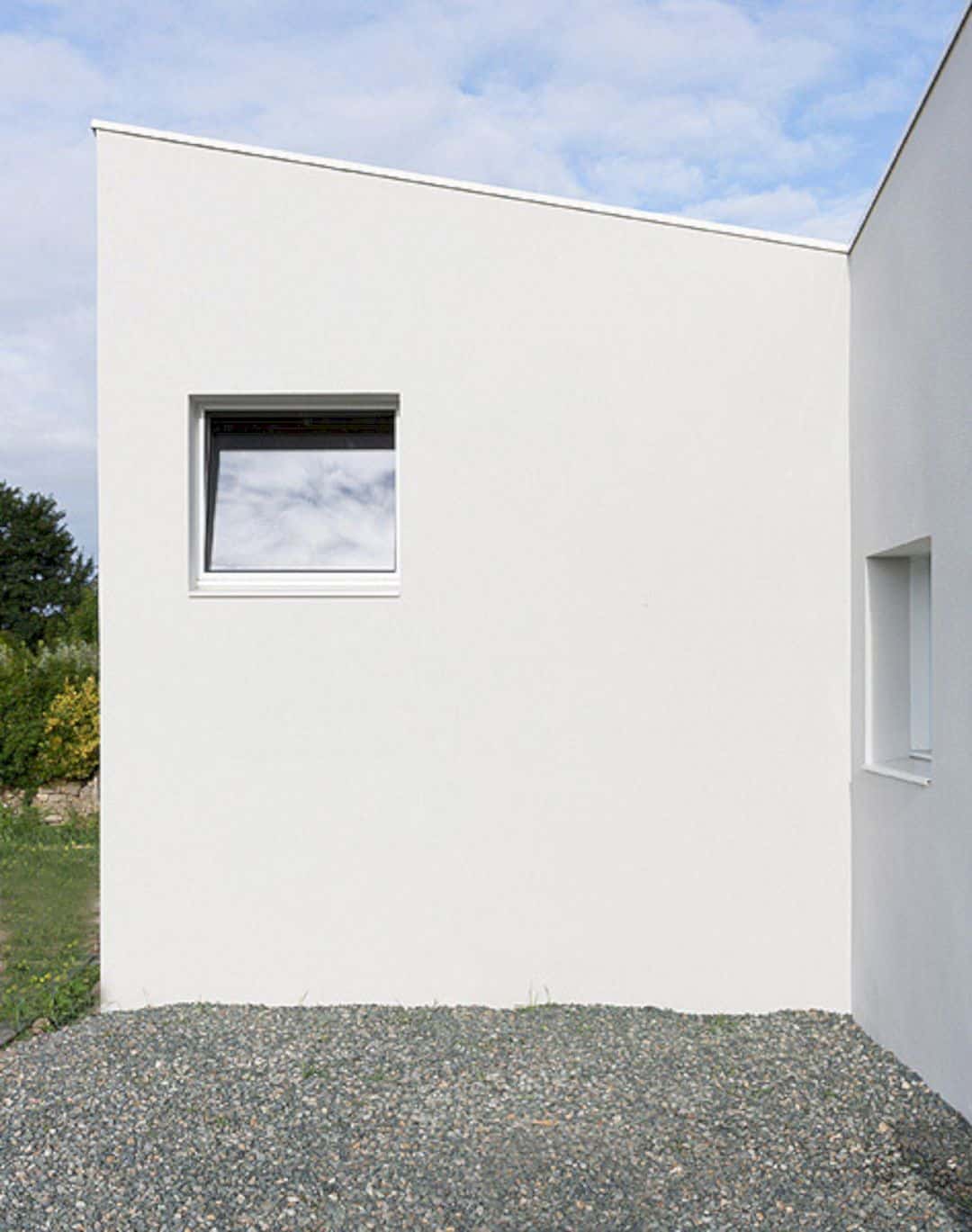
The workspaces and main living room are defined by two volumes. These rooms converge to the north corner of the house, freeing up more spaces in this house. At the entry, the main space of the house is compressed and it releases up towards the landscape. With the fan-shaped plan, this summer house can provide more light, volume, and floor area. While the house second volume is dedicated to the photographer’s studio.
Rooms
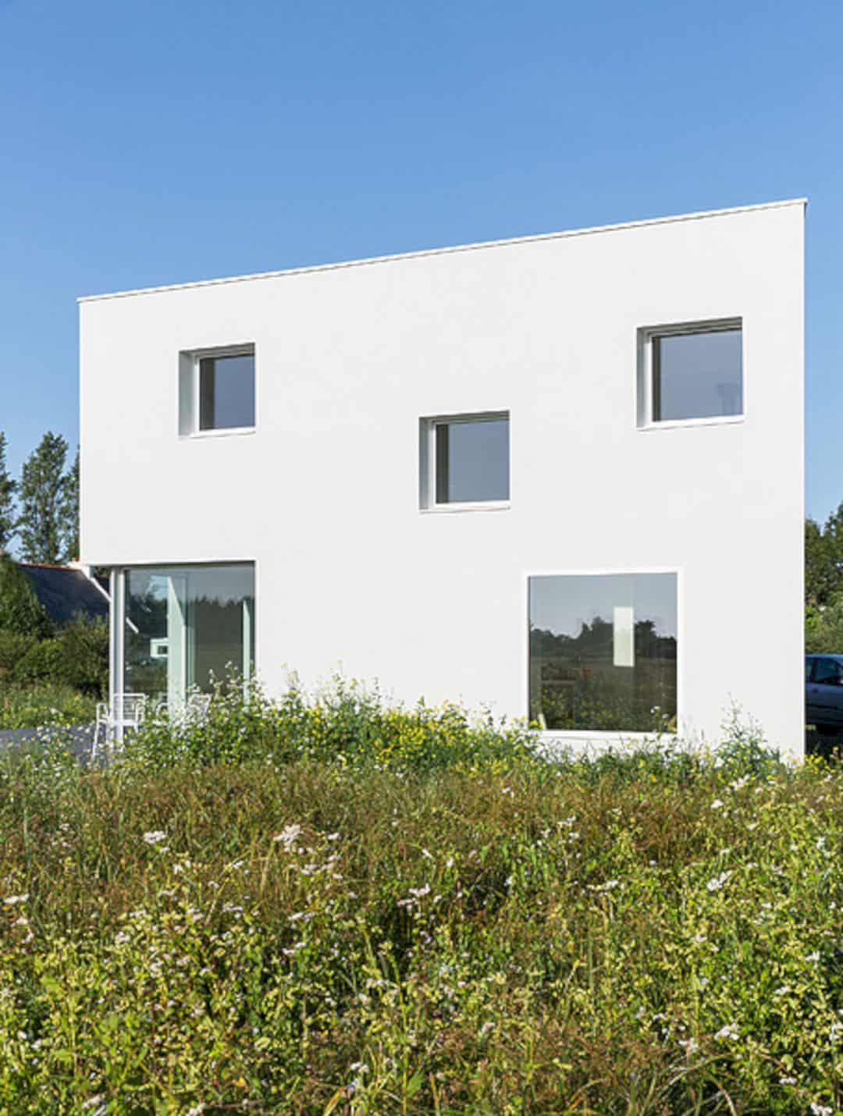
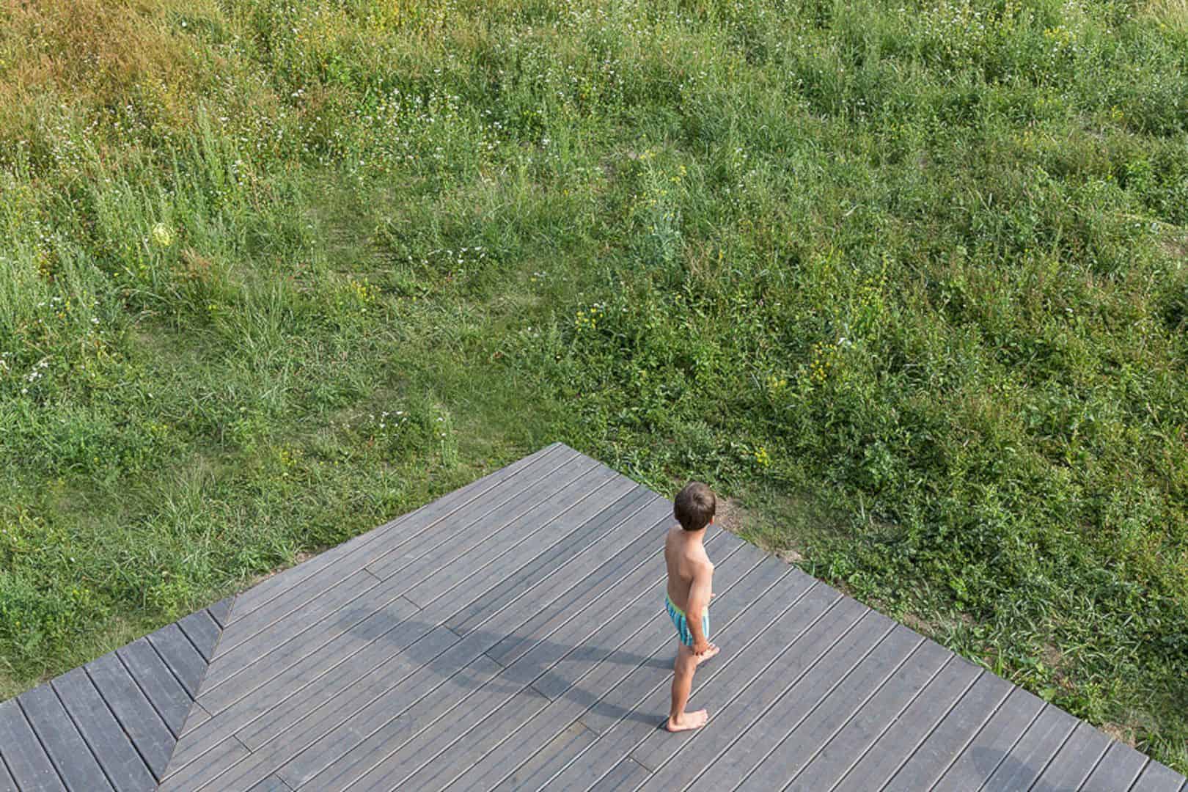
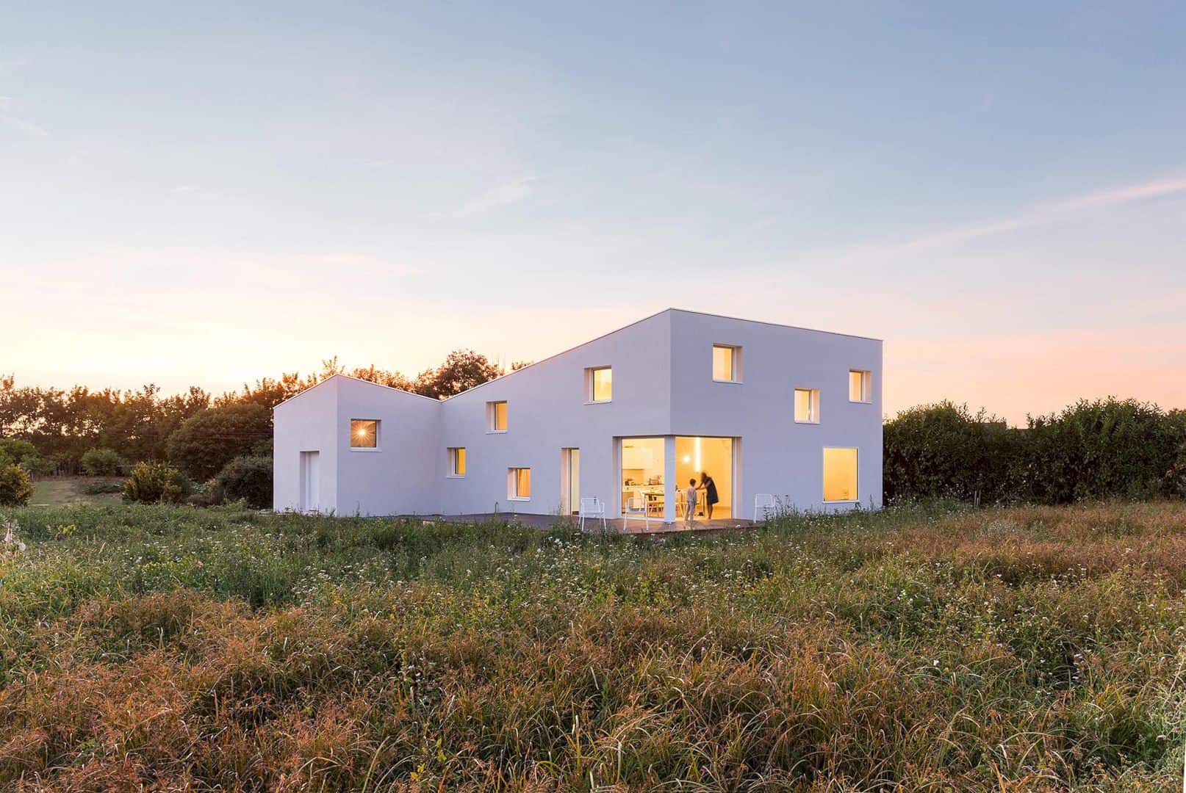
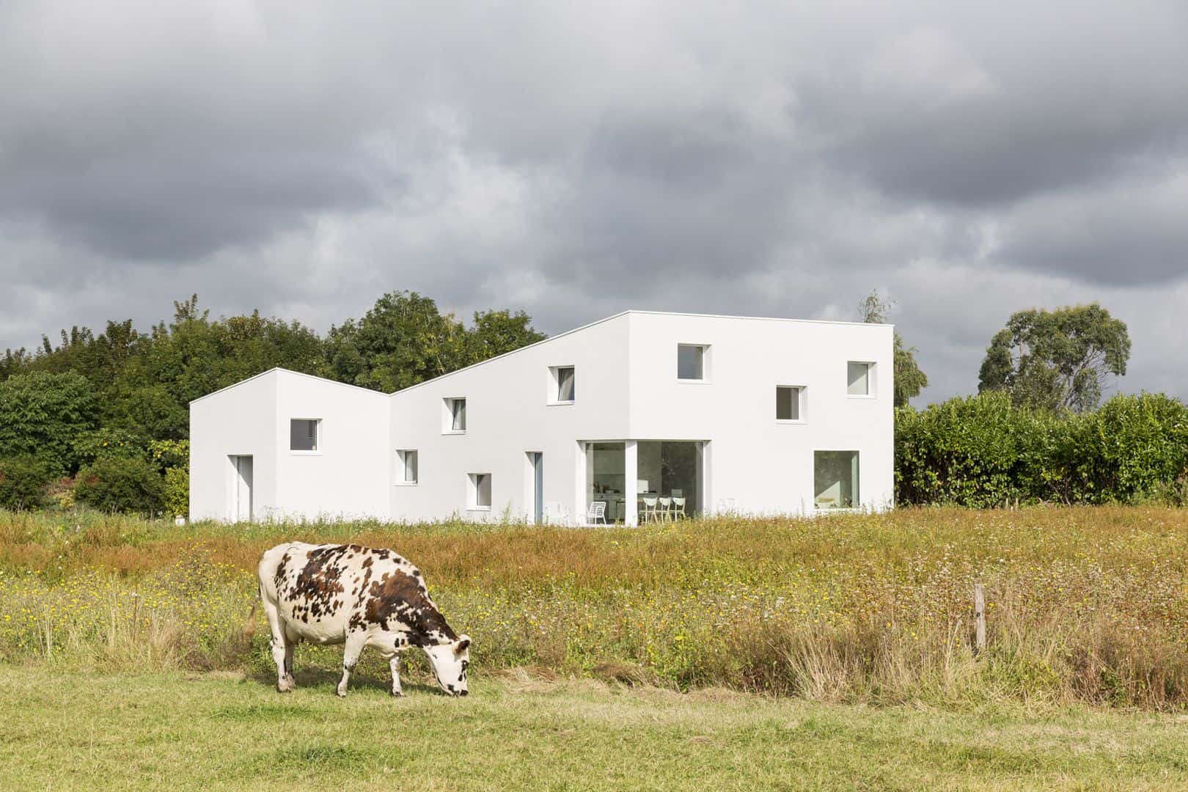
All bathrooms and rooms are reduced as minimum as possible, providing a maximum surface area to the workspaces and living room. At the building edges, some varying angles offer a series of perspective experiences and changing volumetric.
House for A Photographer Gallery
Photographer: Olivier Martin-Gambier
Discover more from Futurist Architecture
Subscribe to get the latest posts sent to your email.
