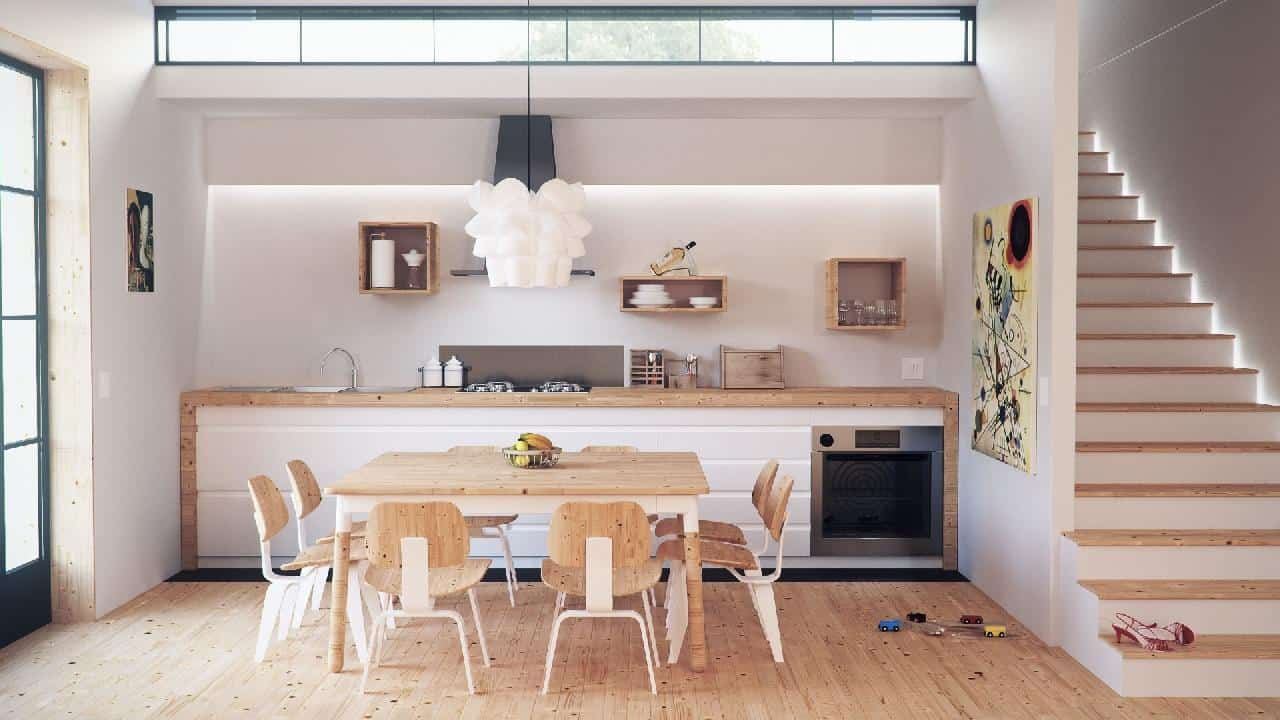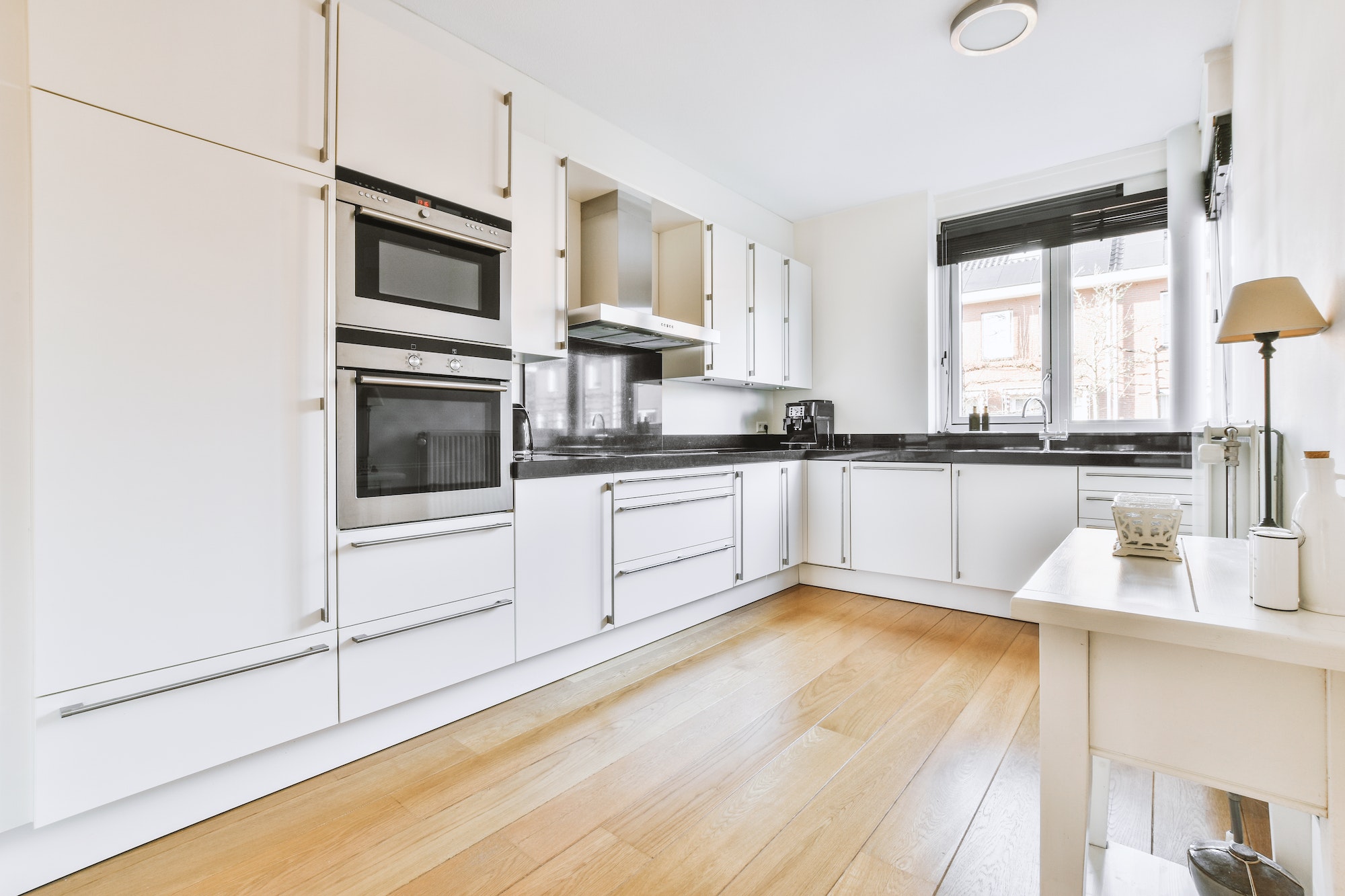One of the best ways to utilize extra space in residential units is through kitchen designs. The kitchen is almost like the focal point of a home, and many activities revolve around there. If you have space, it is wise to take advantage of the same by designing kitchen spaces that are big enough to accommodate the many activities such as cooking, eating, cleaning, and sometimes socializing. Here are some kitchen ideas to consider when you have a big residential space.
Try Island Kitchen
Island kitchens are ideal for large spaces. They encourage the utilization of available space, boost the appearance of such kitchens, and create places for family activities such as eating, snacking, and socializing with guests. It is also ideal for families with kids who love to hang around the kitchen when cooking is ongoing.
Consider a Two Island Kitchen
When you have a big residential space, the two island kitchen layout is most suitable as one large island may not be practical. The best way to do this is to have different functions of the two islands, e.g., one can be used for cooking while the other for eating. A lot of thought and creativity needs to go into this design to avoid ending up with a kitchen that looks too busy. The idea is to maximize the space while also ensuring that the resultant layout is appealing.
Incorporate an Island to a U-Shaped Design
Incorporating an island to a U-shaped kitchen design increases not only the kitchen’s functionality but also interactivity. It is an ideal solution for people who want multifunctional surfaces for various uses such as cooking area and eating area. With the appliances arranged in a U-shape, there is plenty of storage area and extra surfaces for appliances and products such as rice cookers, refrigerators, and water filter systems. The island in the middle makes a perfect spot for an eating area, and the space around it allows for free movement.
Merge L-Shape and Island Layout
Adding an Island to an L-shaped is an excellent way to use your space effectively while also achieving more flexibility in cooking, hanging out, and entertaining. The layout is more open than the rest as it allows free movement and can accommodate more than one cook without feeling like it is overcrowded. It is suitable for such persons who like to outsource kitchen duties.
Try the G-Shaped Layout
This layout is almost like the U-shaped, except that it has one continuous stretch of counter space. It increases the kitchen island’s functionality and allows you to contain a big kitchen into your space. For families with kids, it’s the perfect solution, as the attached ‘island’ can be utilized as a snack area or breakfast section.
Many people have large residential spaces but do not know how to utilize them. Choosing a suitable kitchen design is one of the surest ways to maximize your space and achieve the best look for your interiors. The best way to get it right with your kitchen design is to contact professionals who have kitchen estimating software to measure the dimensions of your space and determine the most suitable designs. Bolster is one such company that offers such services.
Discover more from Futurist Architecture
Subscribe to get the latest posts sent to your email.



