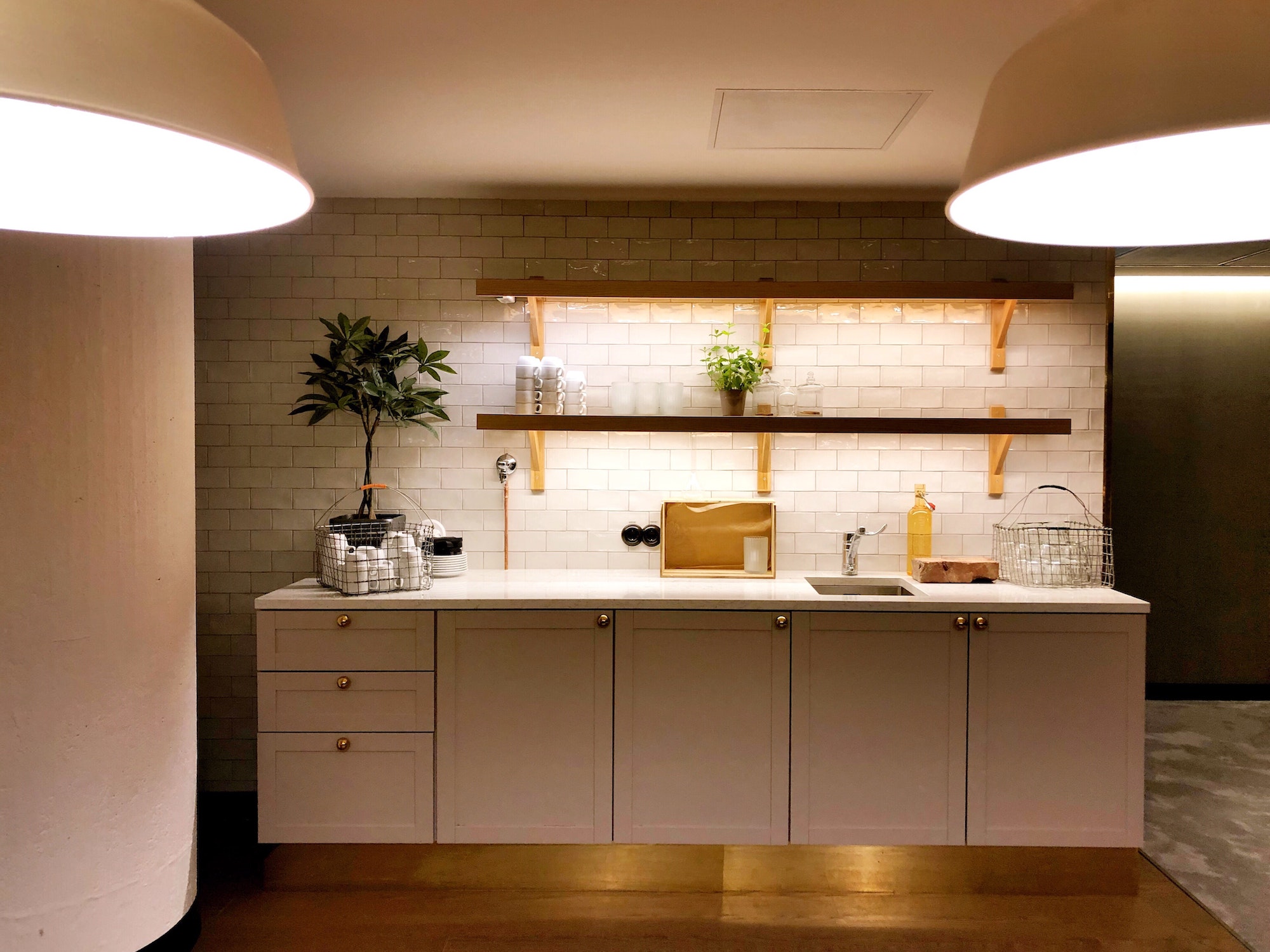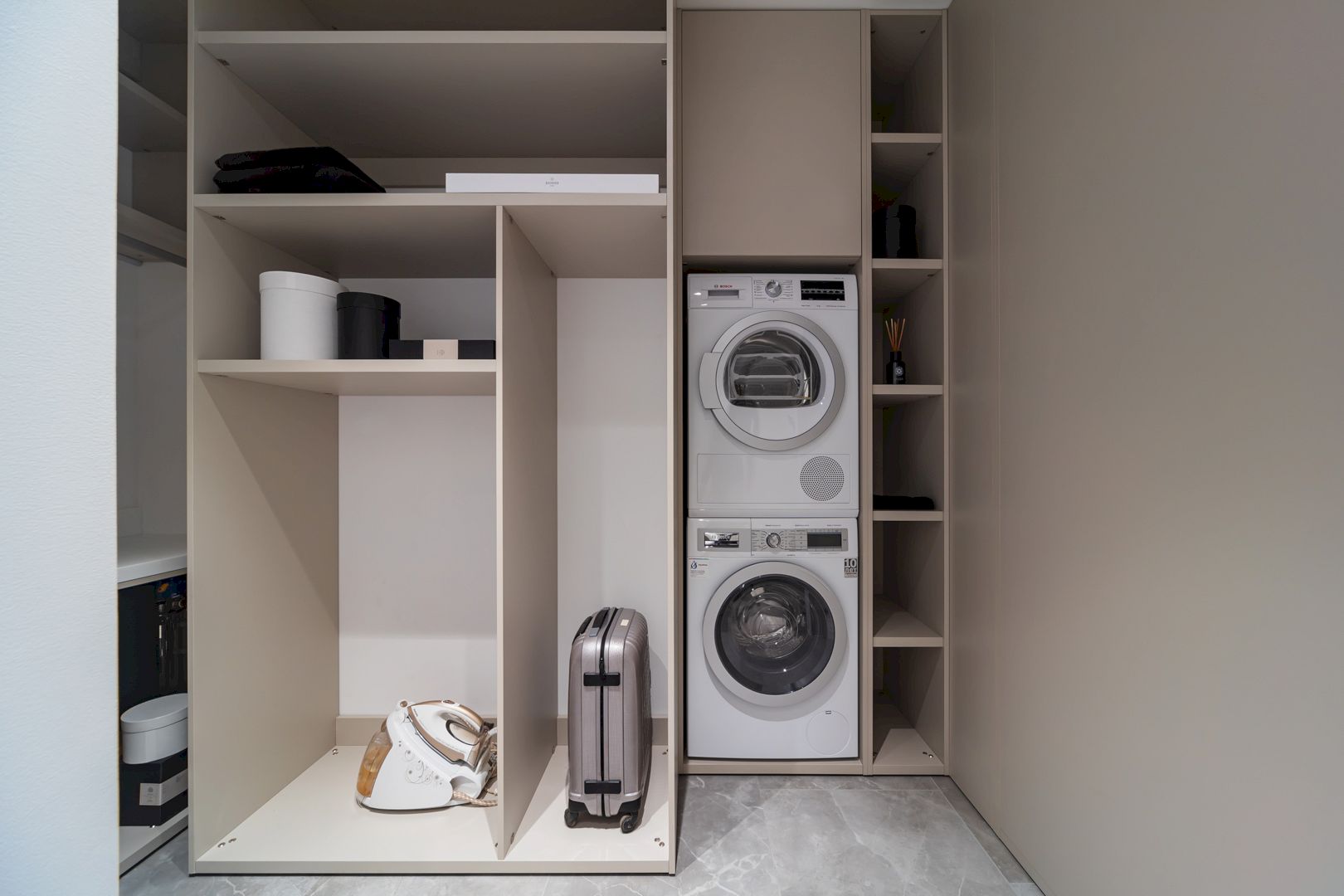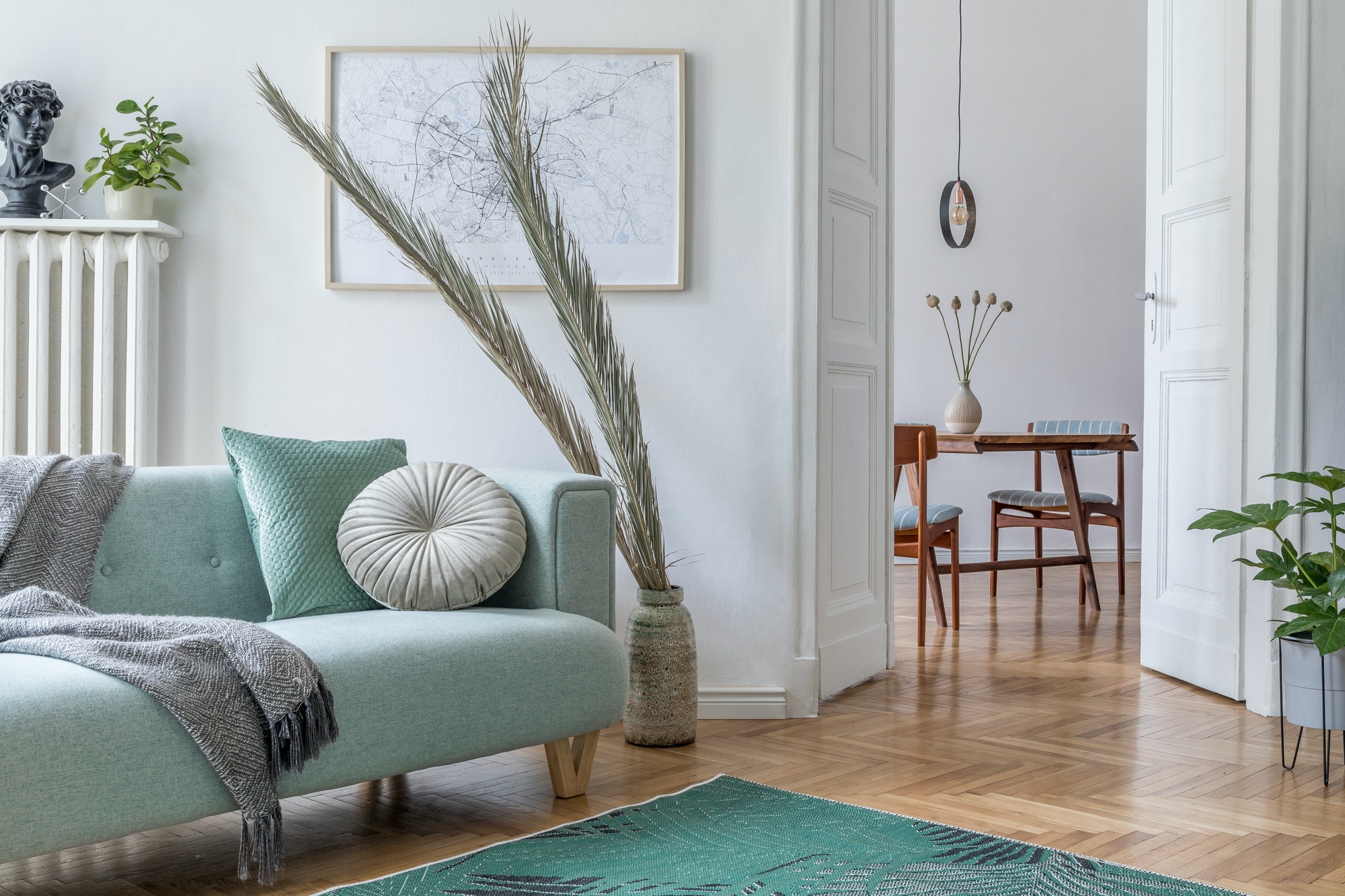Having a new kitchen but don’t know what to do? Just like your other rooms, a kitchen can be designed with any styles as you wish. The difference is you need to pay attention more to the kitchen organization, especially its storage and utensils. If you need more ideas on how to design your kitchen perfectly, here are some remarkable kitchen design ideas for you.
1. Meeting Street by Basic Projects
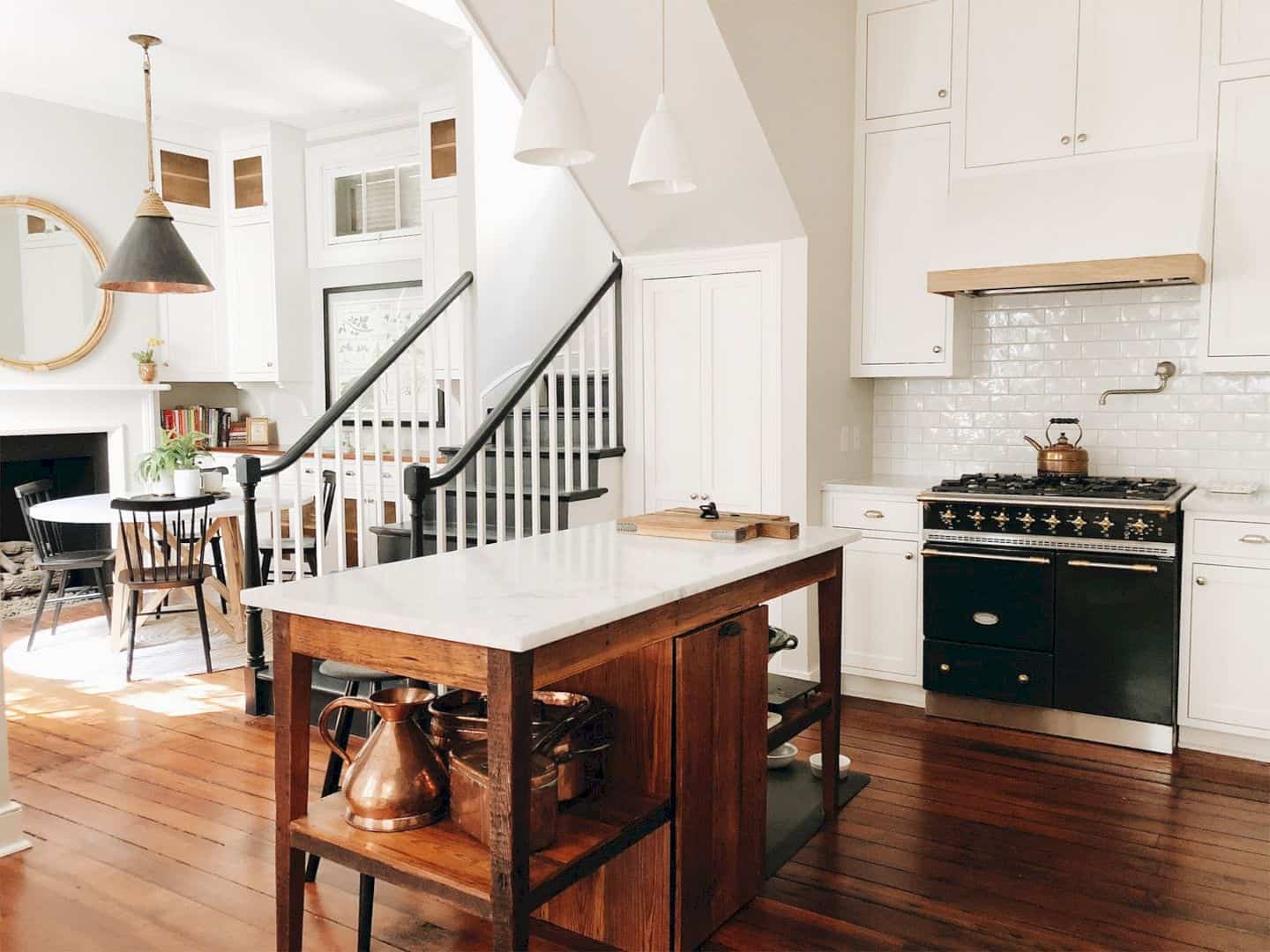
Basic Projects renovates this beautiful small kitchen. Clean and classic interior design in Meeting Street comes from the use of natural materials like wood and some gold color accents. While the white wall and tiles can bring a beautiful and pretty appearance for the entire design. It has a little bit of classic touch but also modern at the same time.
2. 4946 VANALDEN AVE by Harry Gesner
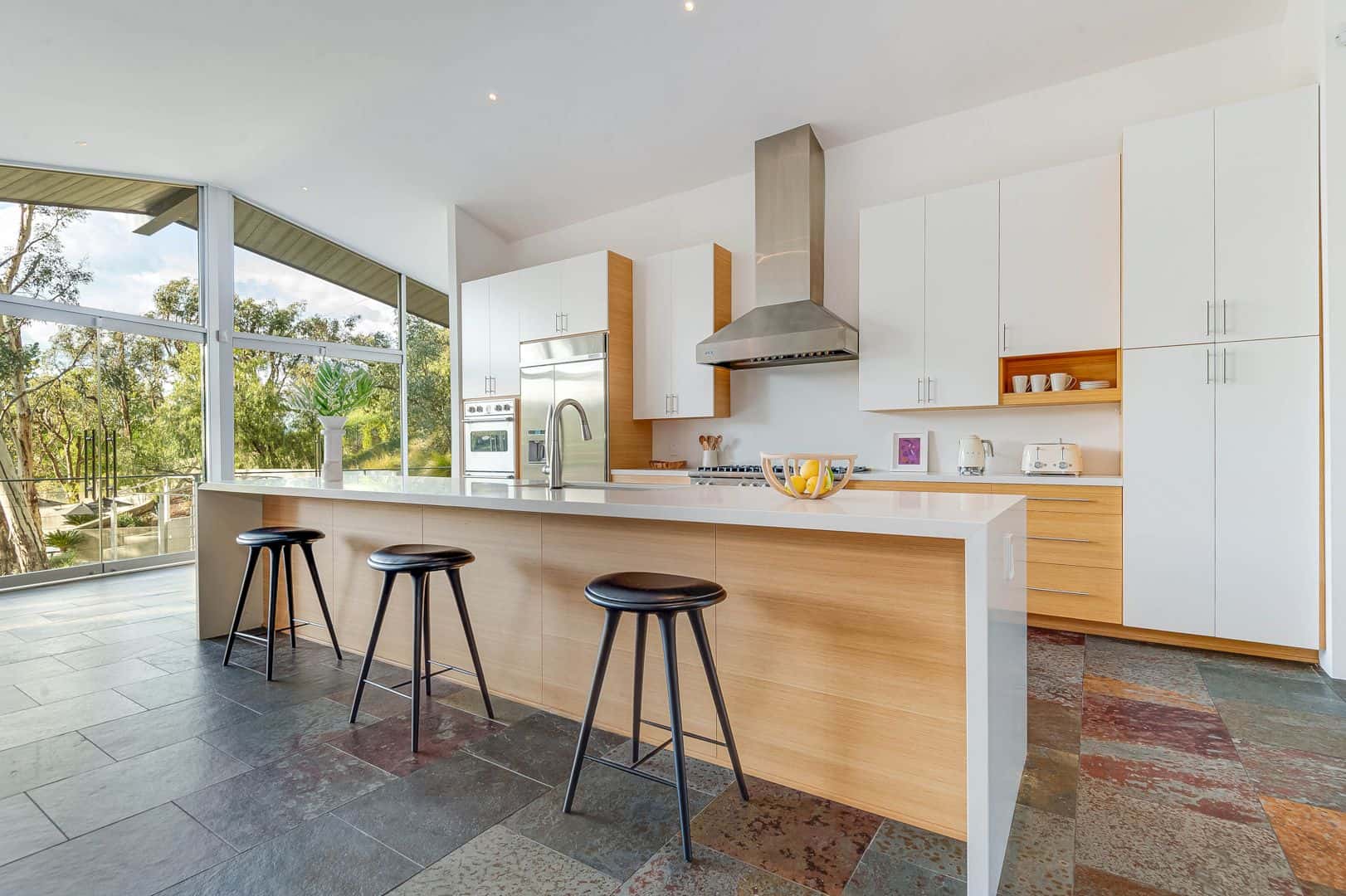
This project is designed by Harry Gesner. 4946 VANALDEN AVE is an iconic “Triangle House” with an open concept floorplan and modern design. For its kitchen design, modern and elegant are combined through the use of different elements. The kitchen floor is beautified by unique tiles while the kitchen island and storage offer a pretty wood and white look.
3. QST Renovation by NOARQ
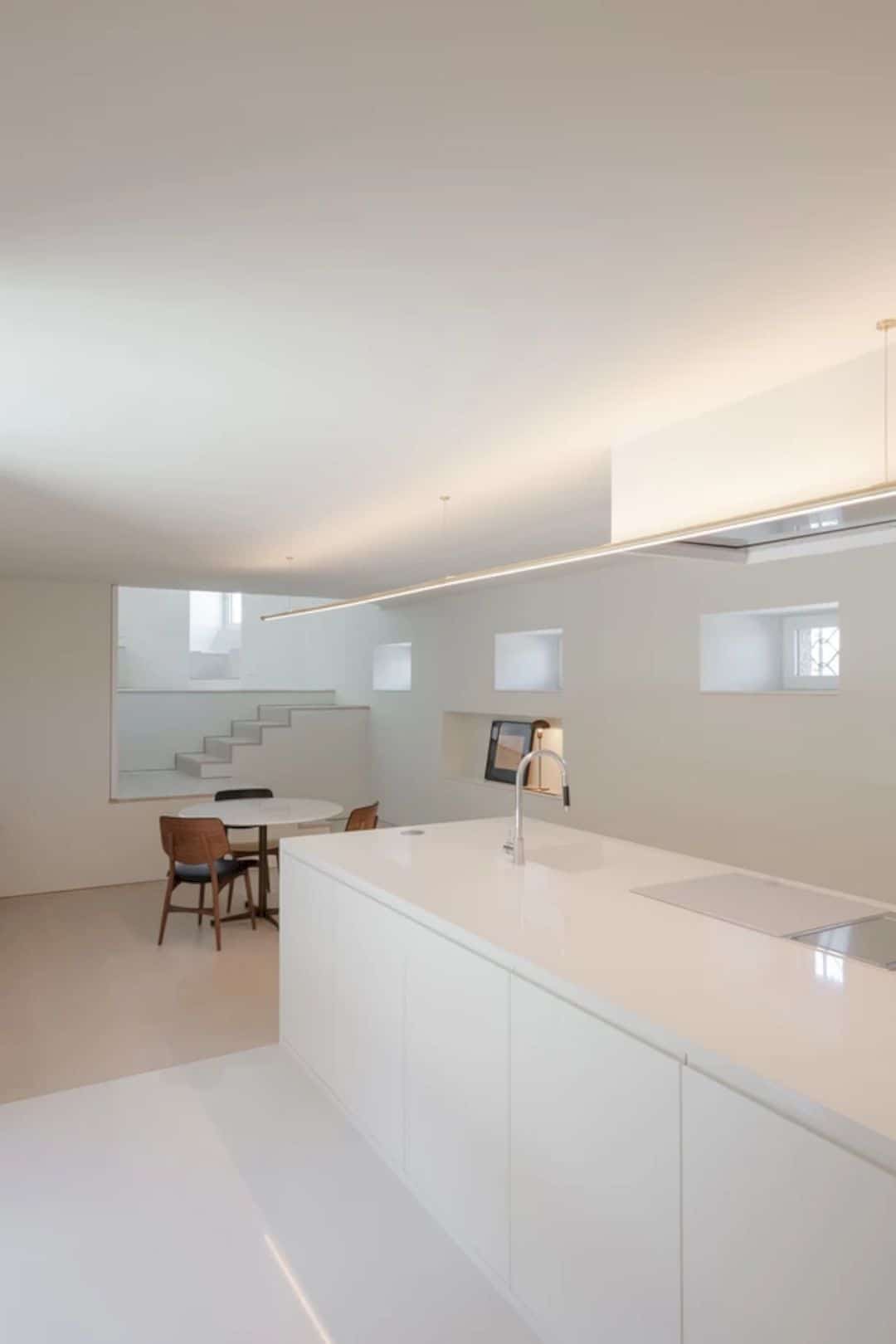
Designed by NOARQ, a sequence of cattle crevices illuminates the kitchen in QST Renovation by a connection with the street. All rooms in this beautiful house have the same theme for its interior, including the kitchen. Dominated in white, the kitchen design offers a modern and elegant style that is bright and natural.
4. Newry House by Austin Maynard Architects
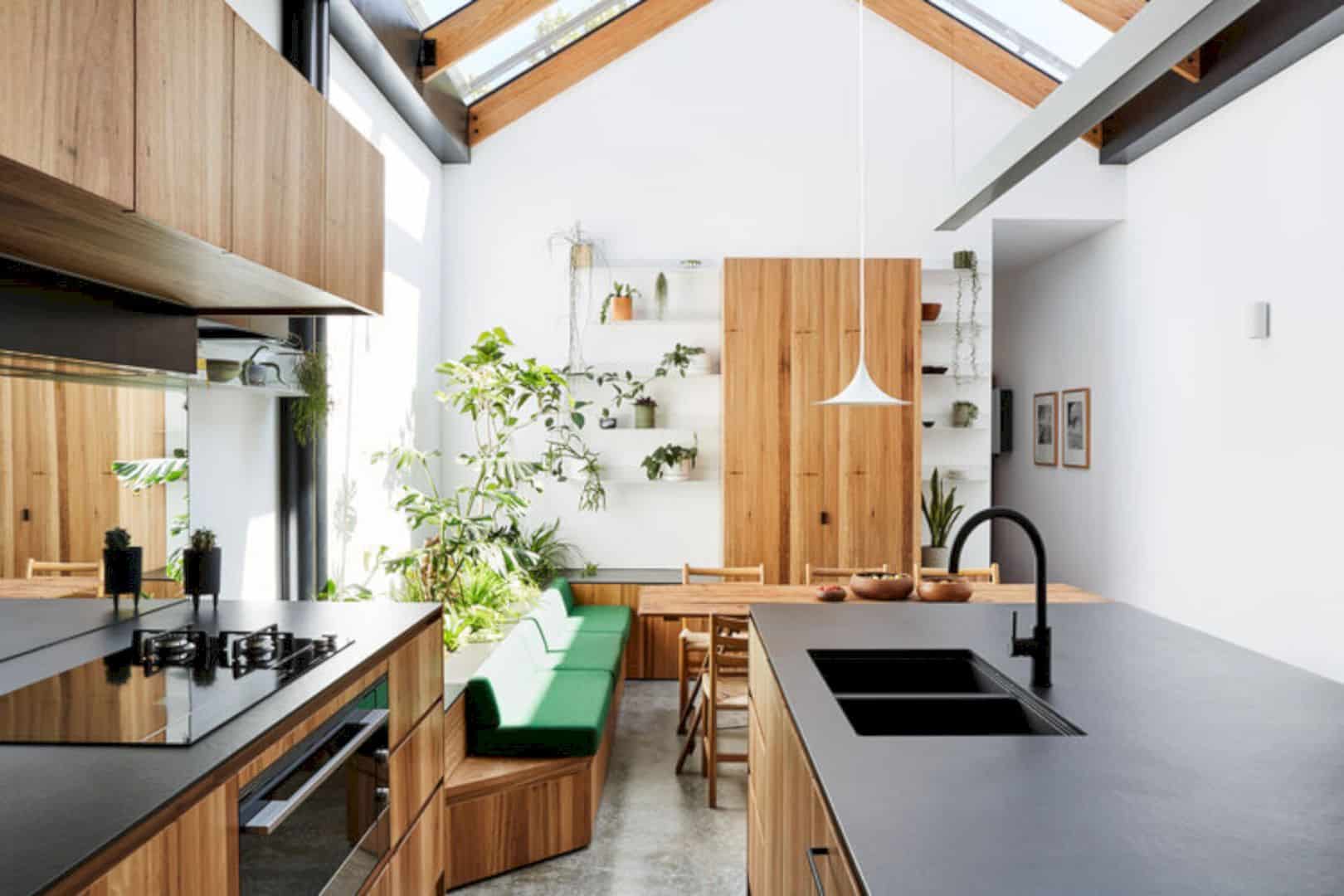
It is a redesigned family home project with awesome living zones. A previous kitchen in Newry House by Austin Maynard Architects had a lot of wasted spaces. In order to bring a perfect kitchen design to this house, the kitchen space is placed next to the dining area in one space. Together with the dining area, the kitchen is dominated in wooden furniture.
5. Forrest Road House by Nico van der Meulen Architects
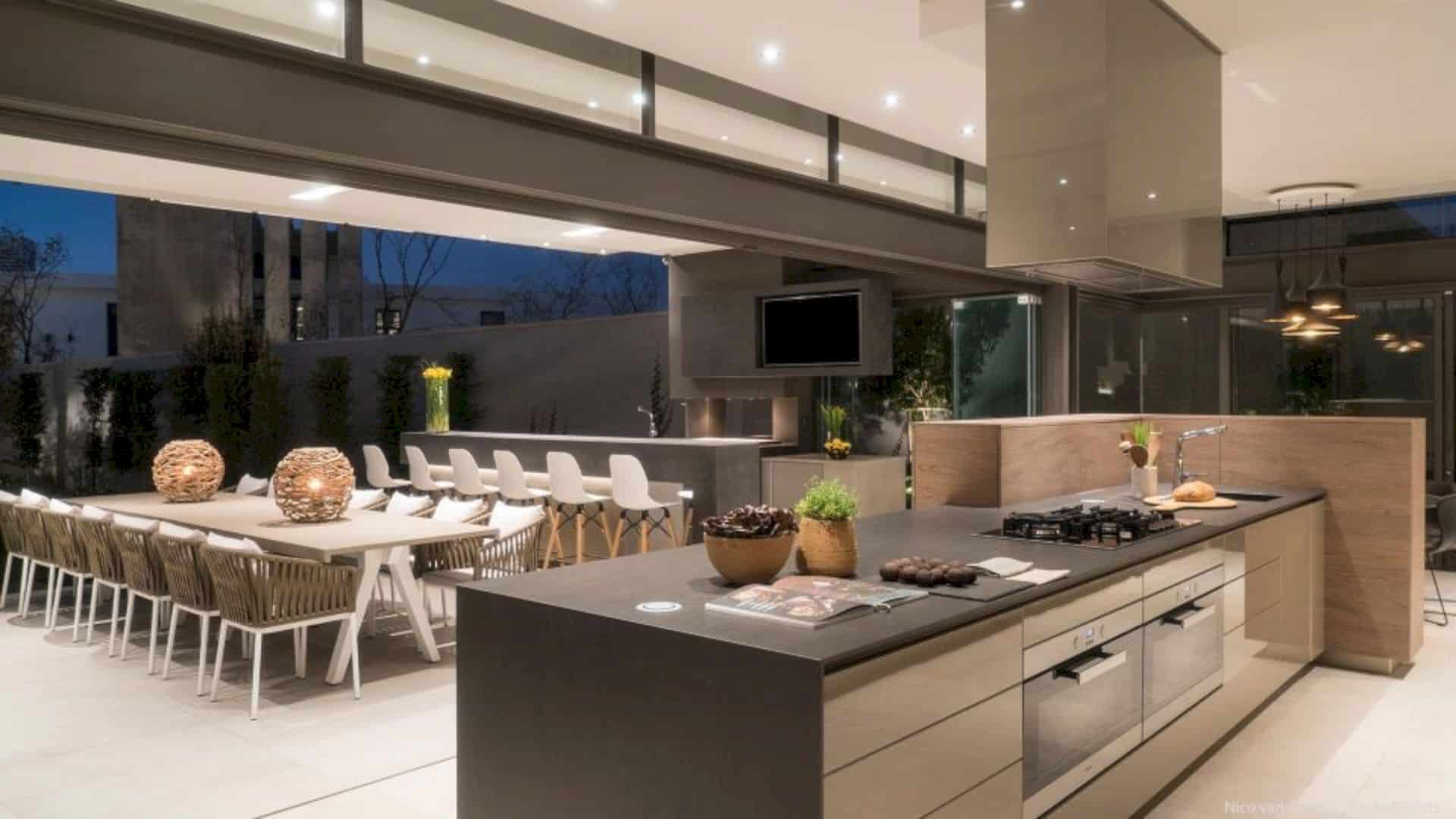
In this light-filled unique eco-friendly home, the kitchen has a double volume with a luxury interior that opens through the frameless concertina doors. There is also a bar near the kitchen that hidden by sliding glass panels. With this stunning kitchen design, Forrest Road House can provide a more intimate atmosphere.
6. House in Blair Athol by Nico van der Meulen Architects
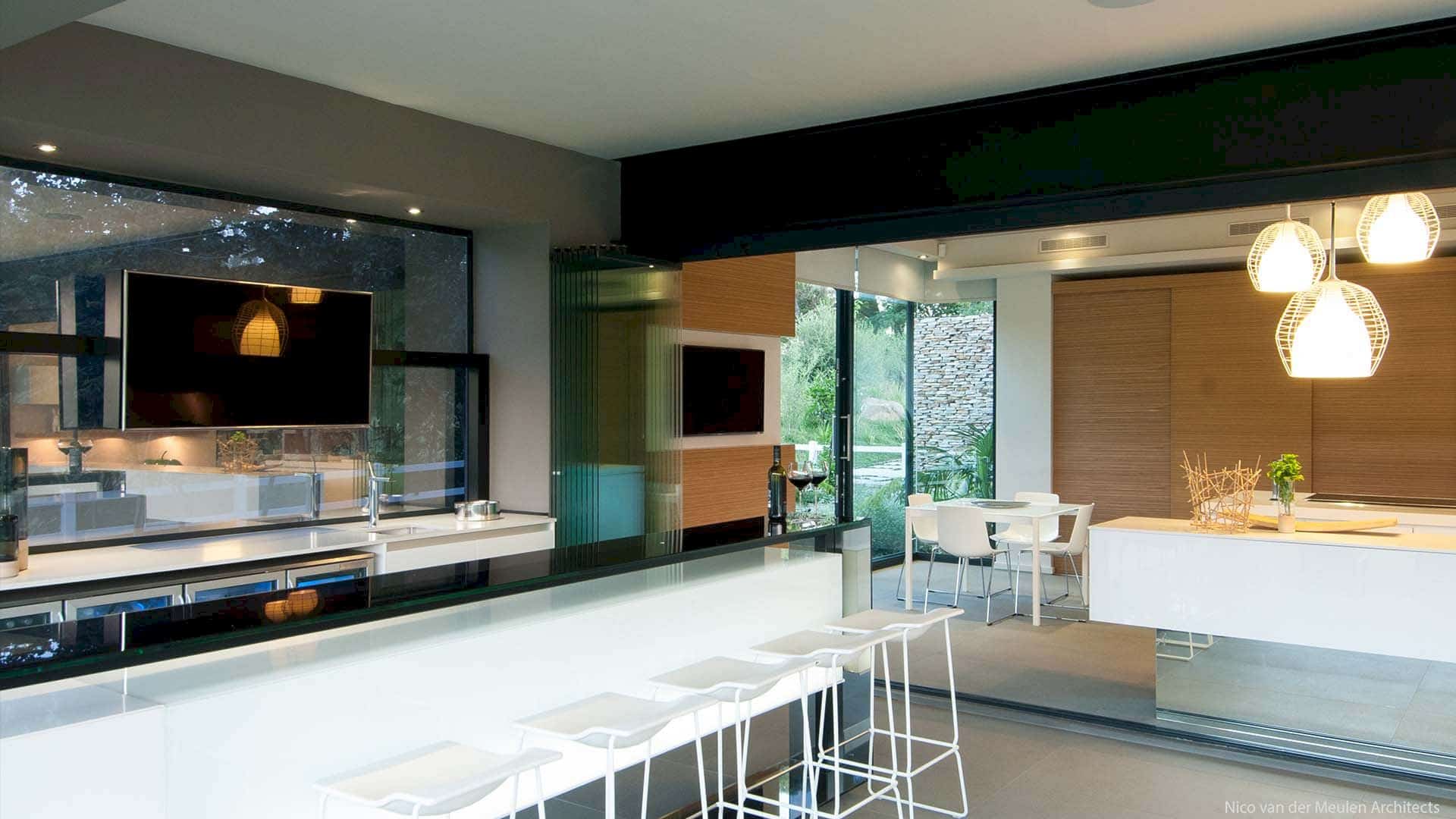
Designed by Nico van der Meulen Architects, the kitchen in this double-story home has a contemporary interior that is elegant and also modern. The lanai in House in Blair Athol is spacious, accommodating the bar and seating area. This lanai also becomes the extension of the family area and the kitchen.
7. Lacuna House by Bijl Architecture
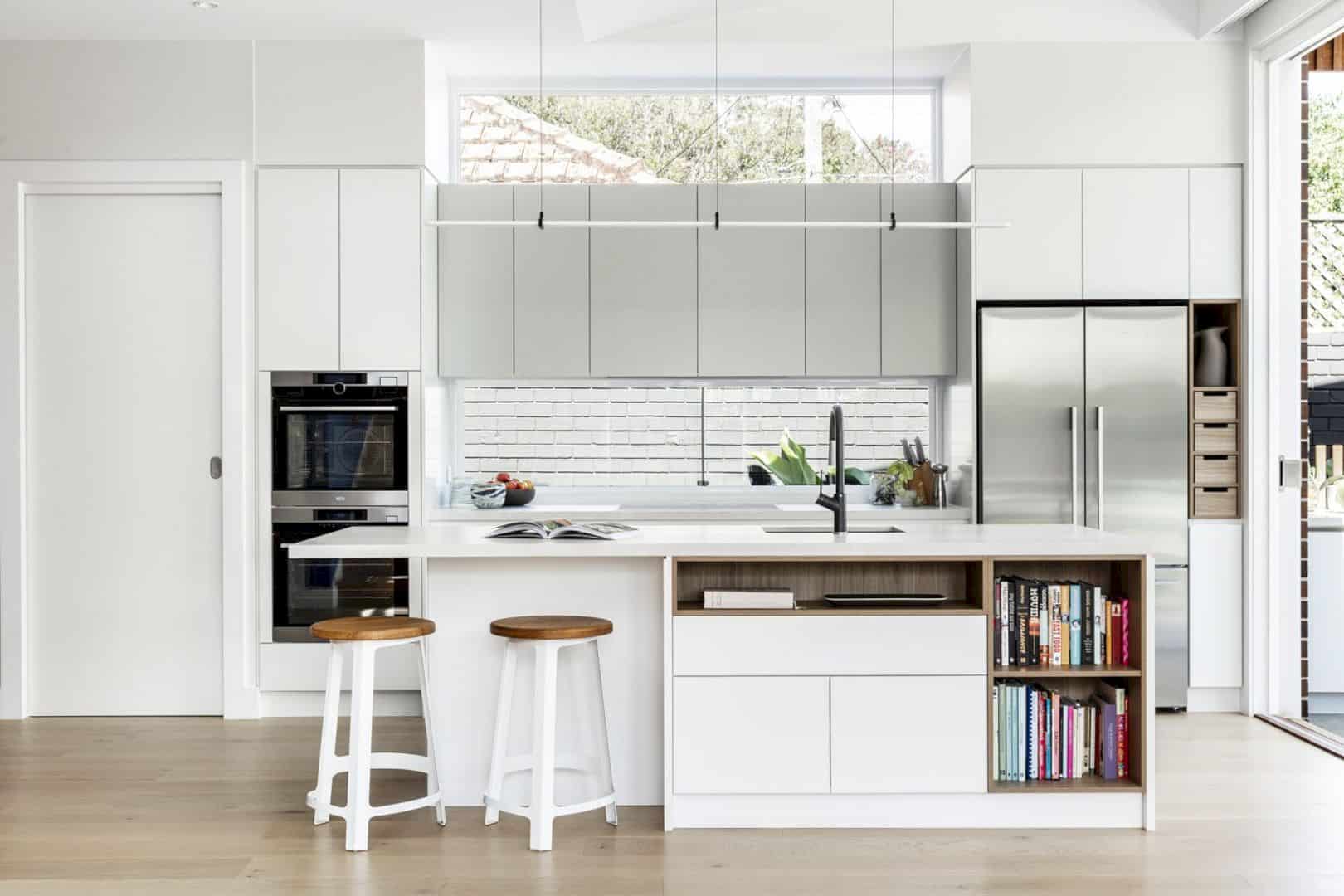
Bijl Architecture designs Lacuna House for a growing family with its generous space. With the same theme as other rooms, the kitchen is beautified in a white theme with a white kitchen set, white kitchen island, and also white stools. The ides of this kitchen design is to bring a bright atmosphere through its surface color.
8. Kentfield by Studio VARA
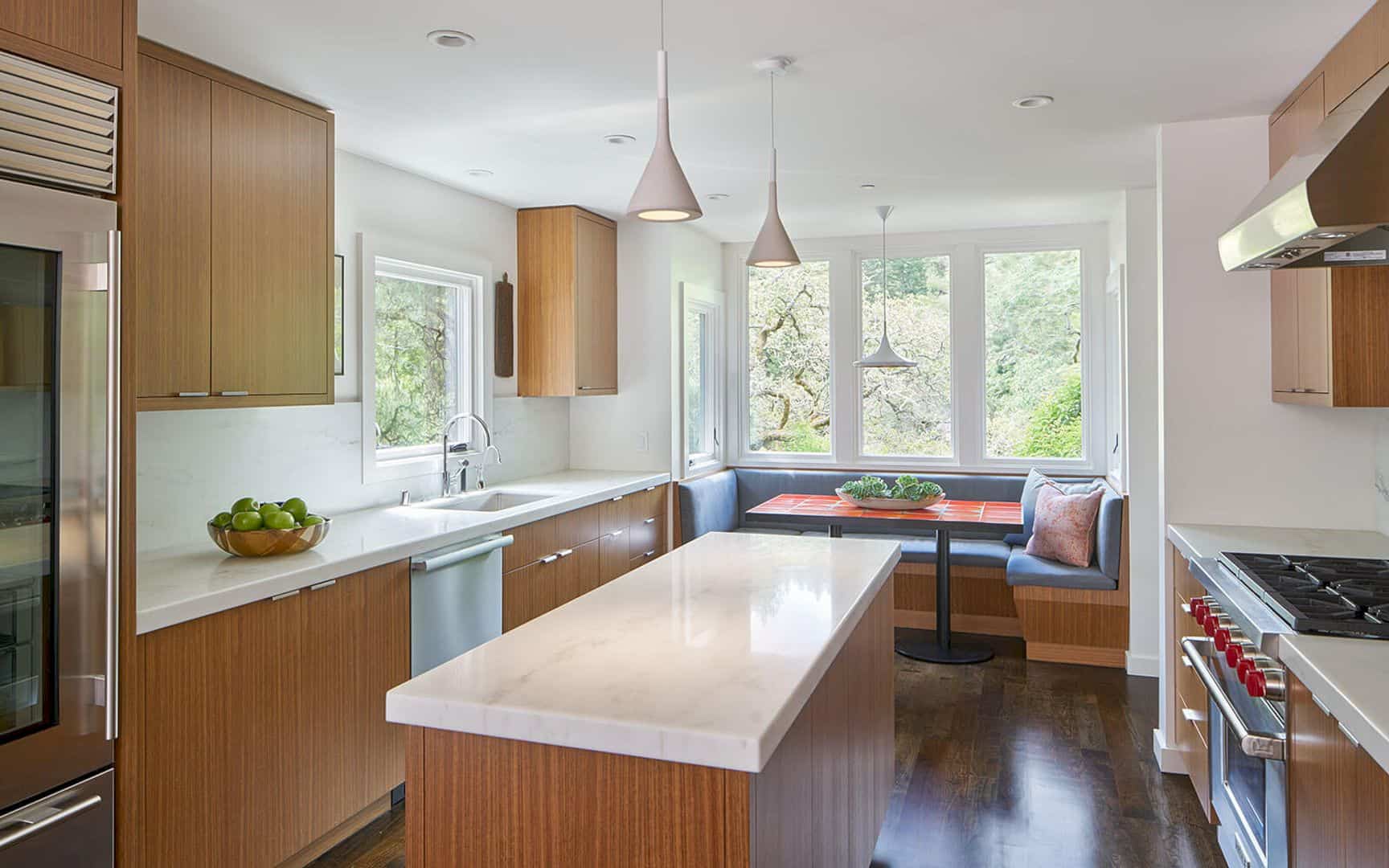
Inspired by the client’s collection area, this ranch home has a new interior design which is bright and natural. For the kitchen design, Kentfield has a kitchen that dominated in beautiful wood materials and patterns. Besides the kitchen islands, there is also a small dining area at the end of the room with a stunning view.
9. Villa Lima by Johan Sundberg Arkitektur
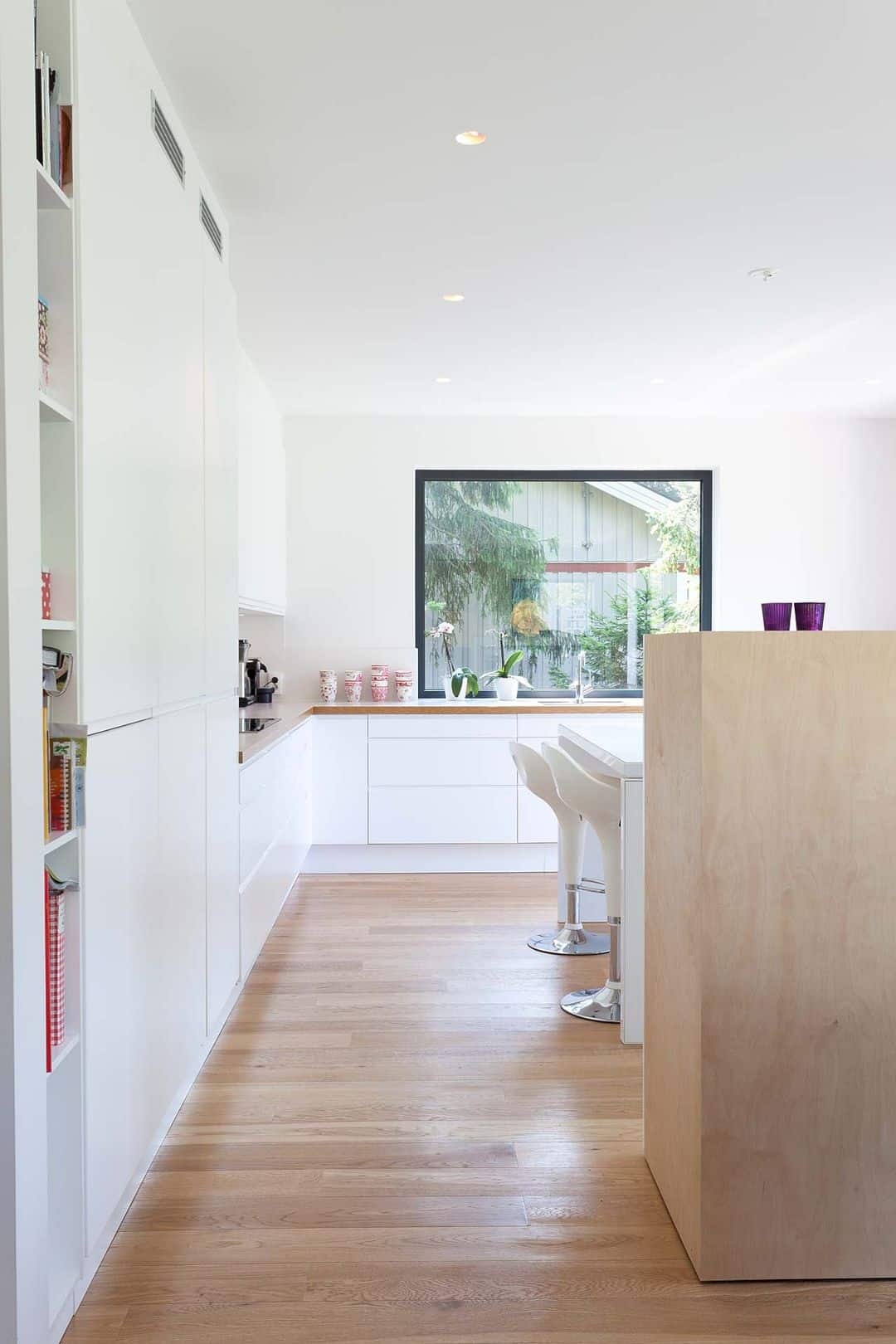
This year-round house offers a modern design in all its rooms for a flexible family-lifestyle, including the kitchen. The kitchen design in Villa Lima provides a natural, soft, and bright atmosphere through its white wall and cabinets, combined with the wooden floor. It is one of the best ideas to create a beautiful kitchen in a simple way.
10. The Ladder Kitchen by Fraher and Findlay
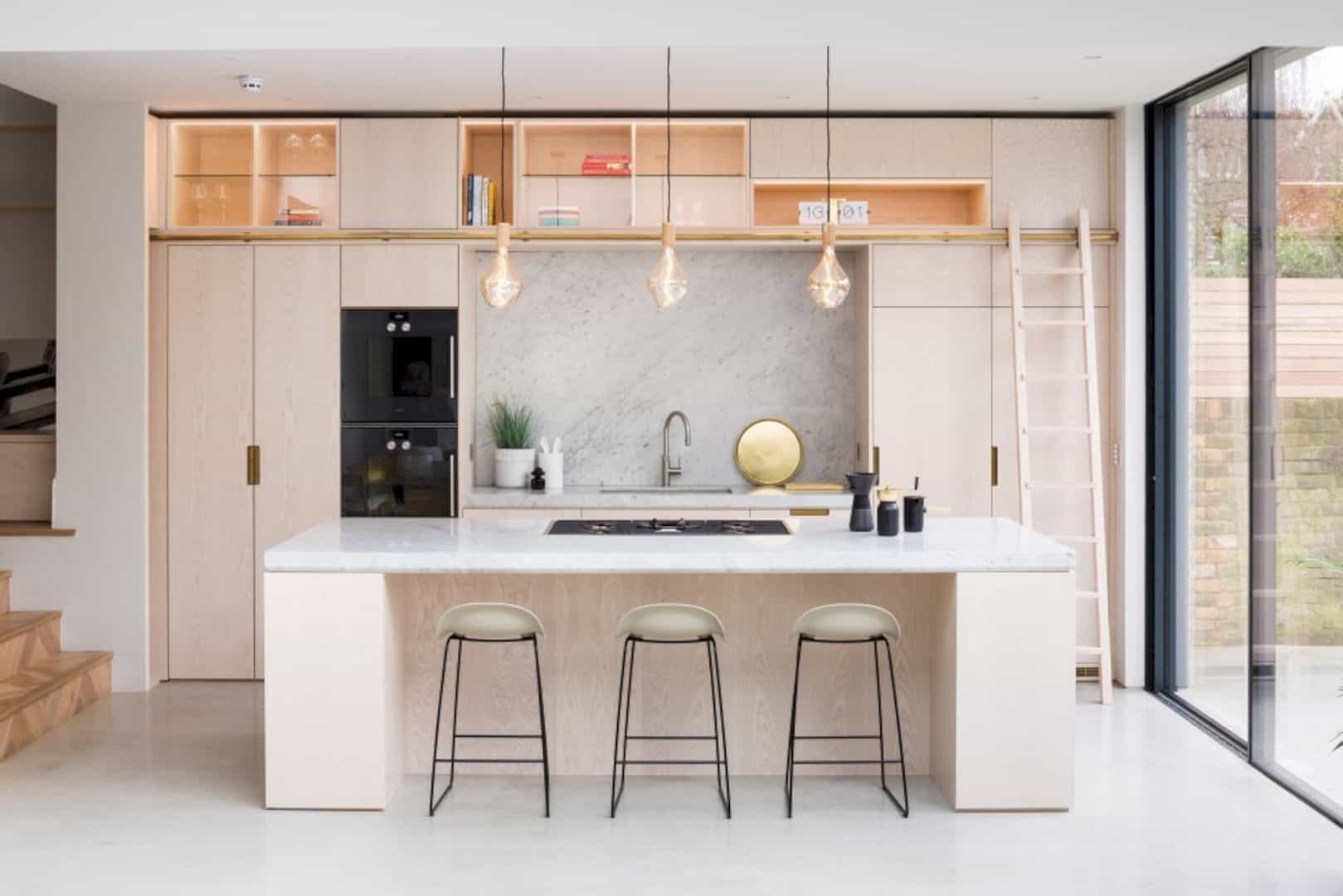
A new design made to this detached Victorian house, including its kitchen. The Ladder Kitchen has a beautiful kitchen design with a ladder next to it. It is a useful ladder for the owners to easily put and tale some kitchen stuff on the storage. Using a ladder is also a clever idea for your small kitchen that has a maximum arrangement on its storage.
11. Northwest Peach Farm by Bates Masi Architects
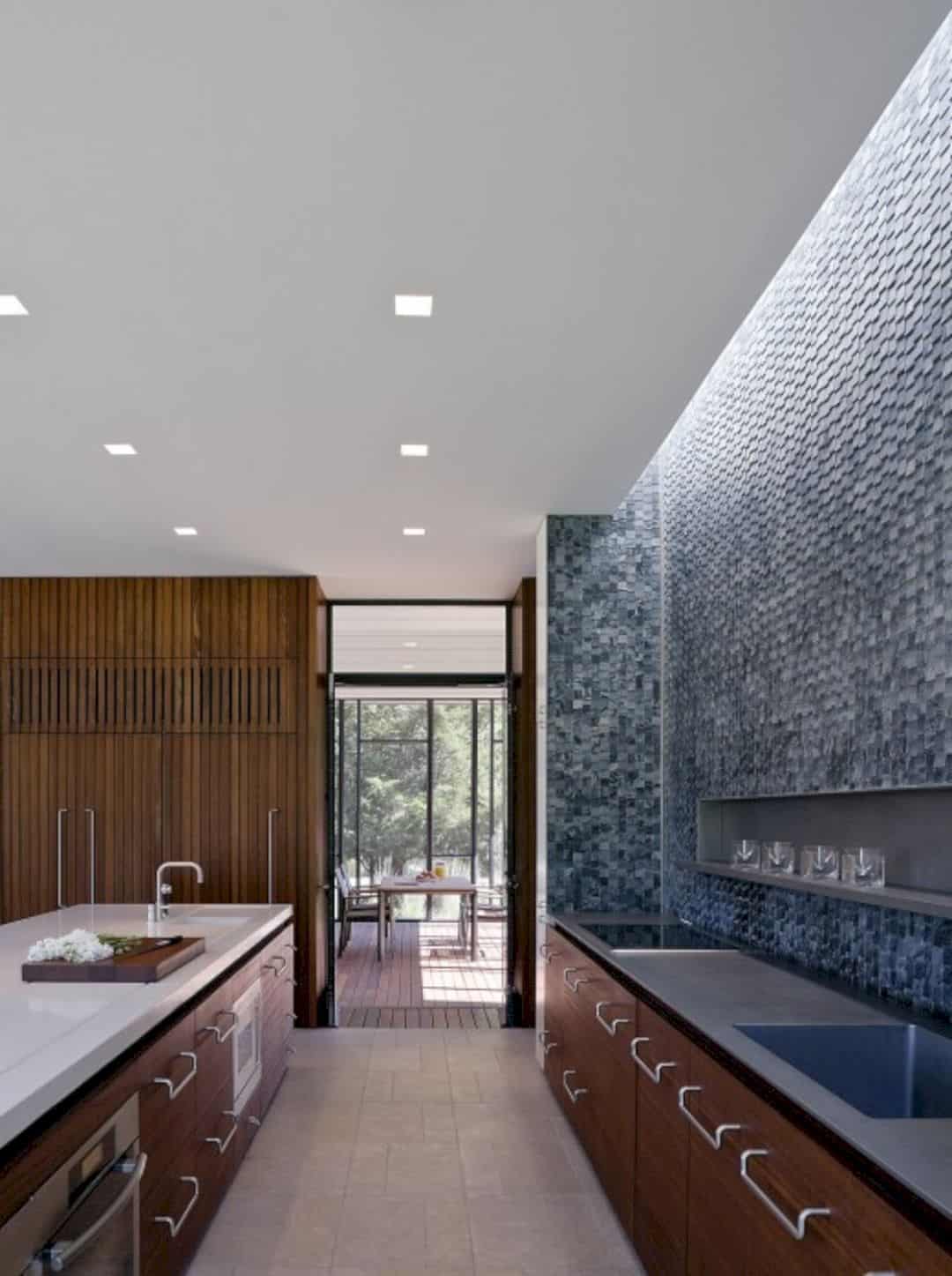
The kitchen design in Northwest Peach Farm by Bates Masi Architects is timeless and thoughtful. The house itself is designed with a series of gable-roofed pavilions while the kitchen is designed with a combination of different elements such as wooden storage and pretty tiles for the wall.
12. Acton Cove by Bates Masi Architects
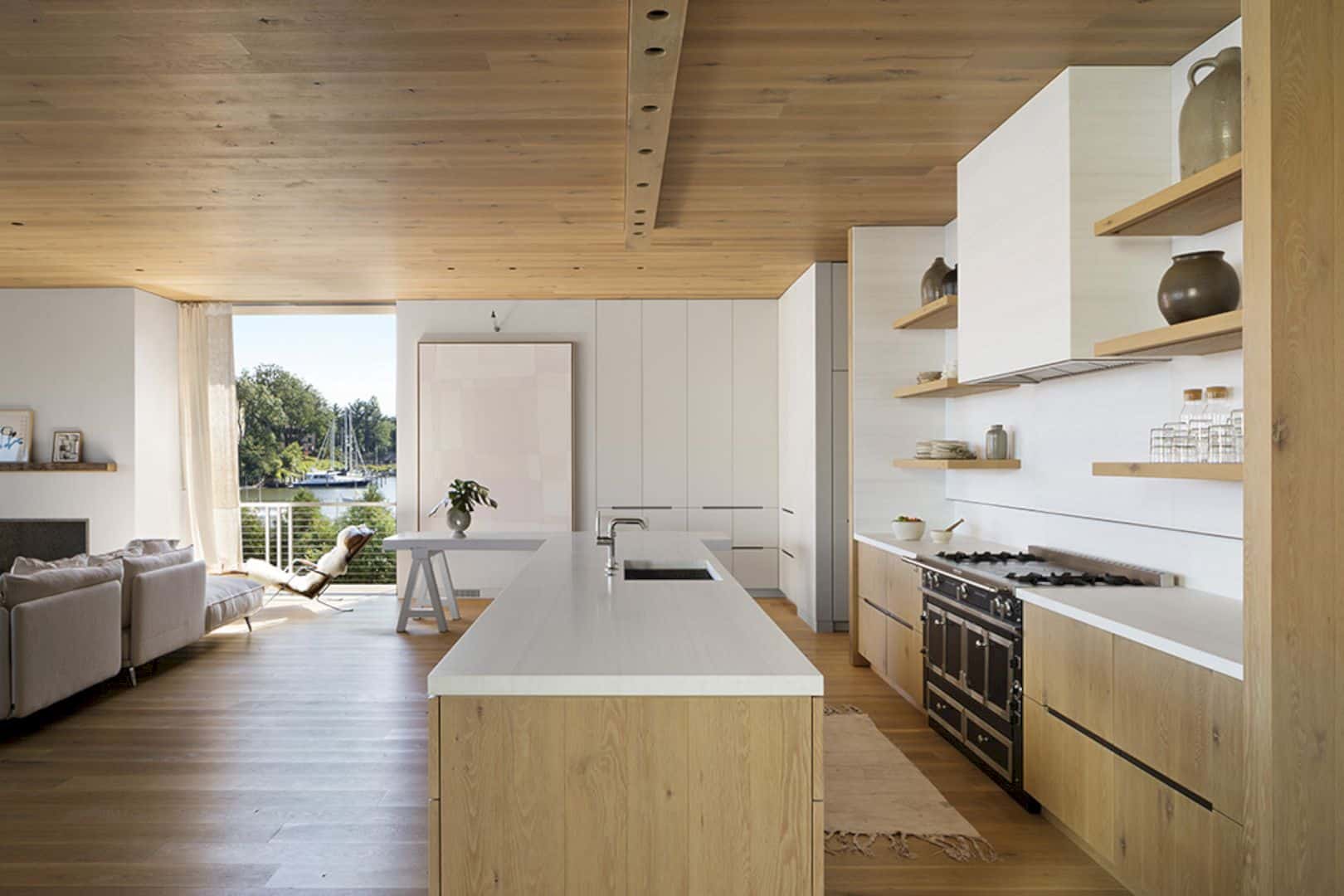
Acton Cove is another awesome project by Bates Masi Architects. This house has a new design to give weather protection and privacy for the active family. Located in the same spaces with the living area, the kitchen is designed with the same materials as its floor. The wooden kitchen island and kitchen set are perfect to combine with the white walls.
13. Balmain Rock by Benn and Penna Architects
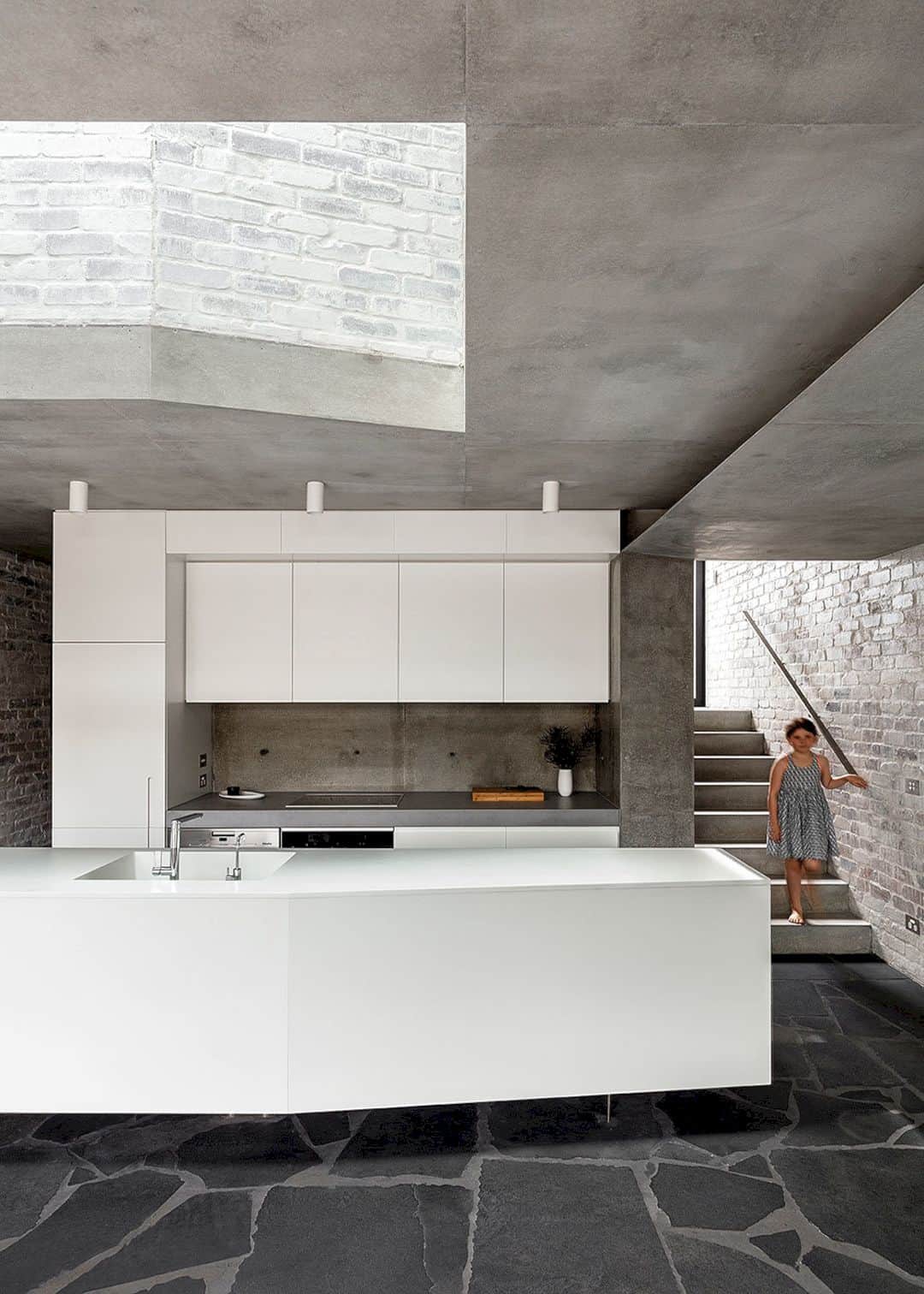
The kitchen design in Balmain Rock is completed with a concrete ceiling, unique tiles on the floor, white kitchen island, and cabinet. The idea is to use different colors and materials to create a different kitchen design from others. This idea also gives the kitchen a little bit accent of industrial style.
Discover more from Futurist Architecture
Subscribe to get the latest posts sent to your email.
