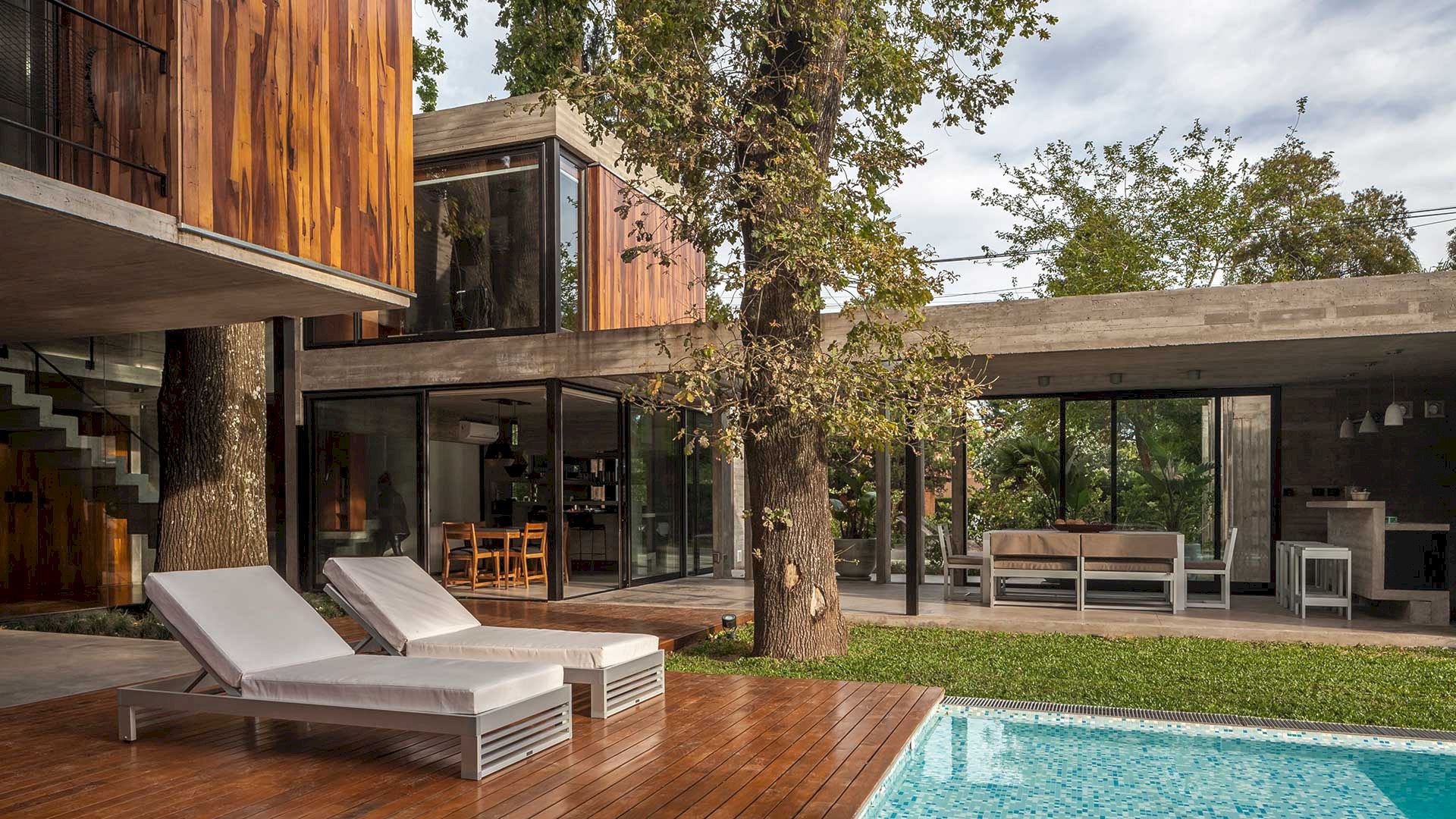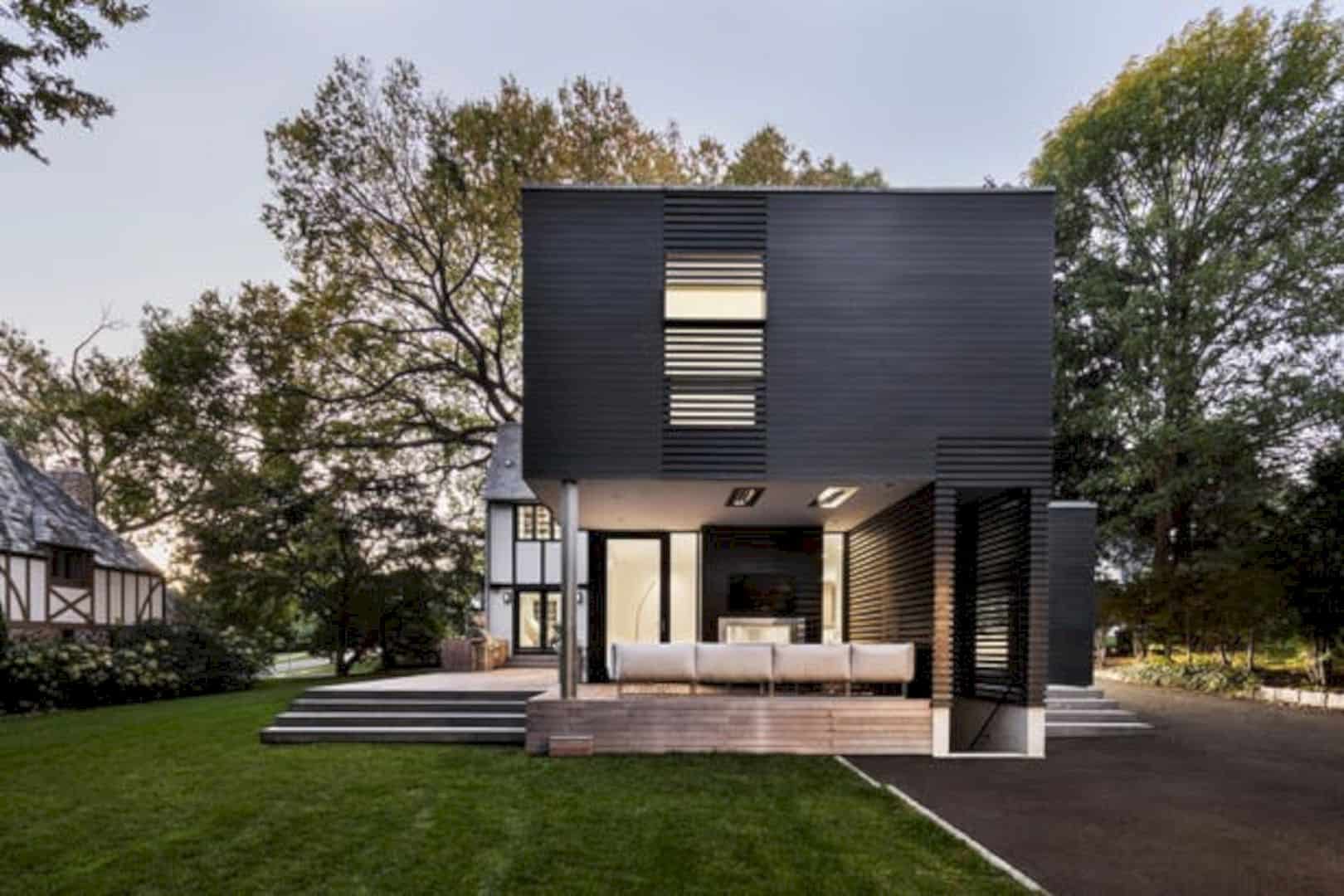Standard Studio has been completed a 2018 project located in Westerpark Area, Amsterdam, the Netherlands. Westerpark is a combination of two apartments into one asked by a private client. With 325 m2 in size, both apartments cover the basement and ground floor designed with the spatial concept and cube-shaped volumes.
Overview
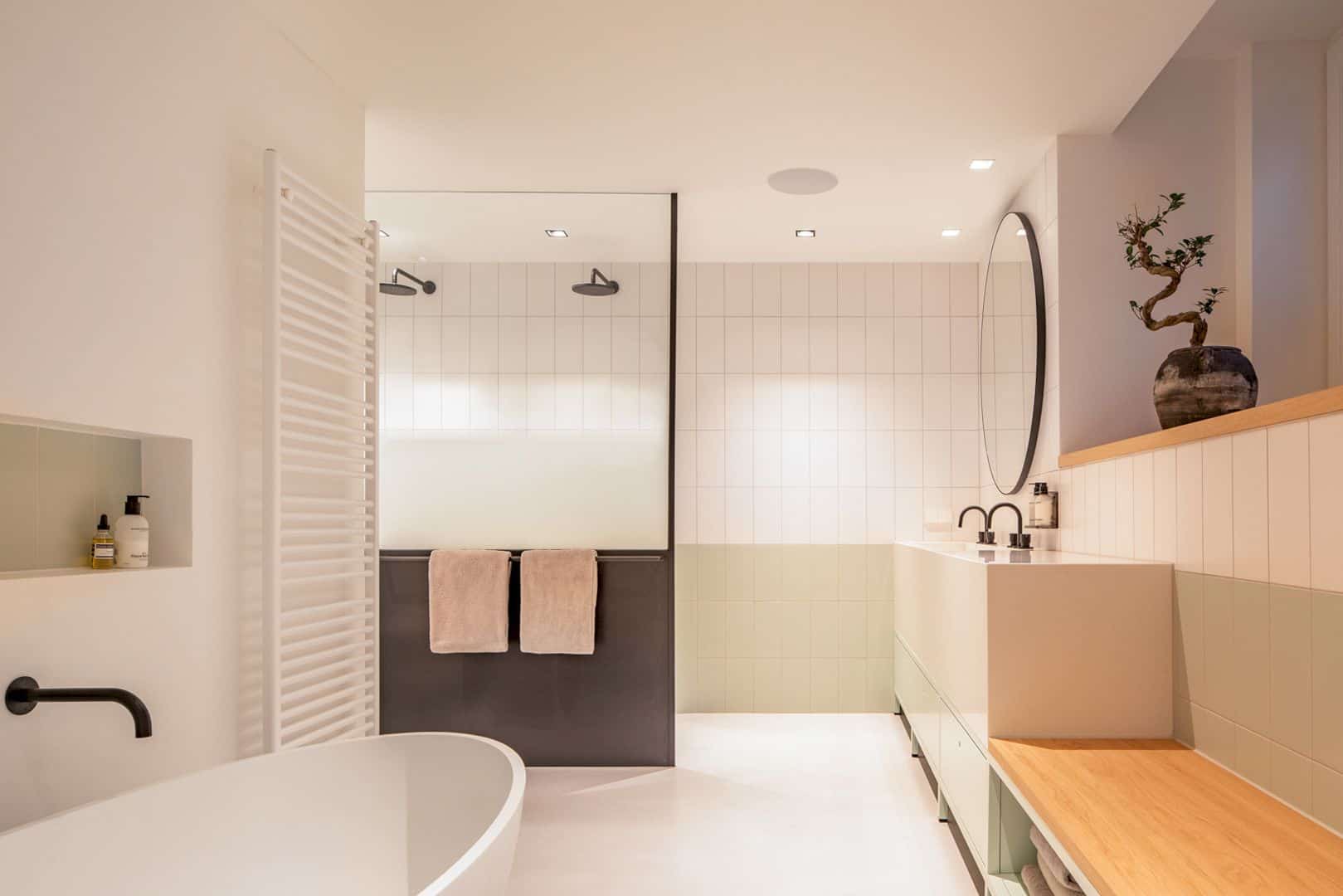
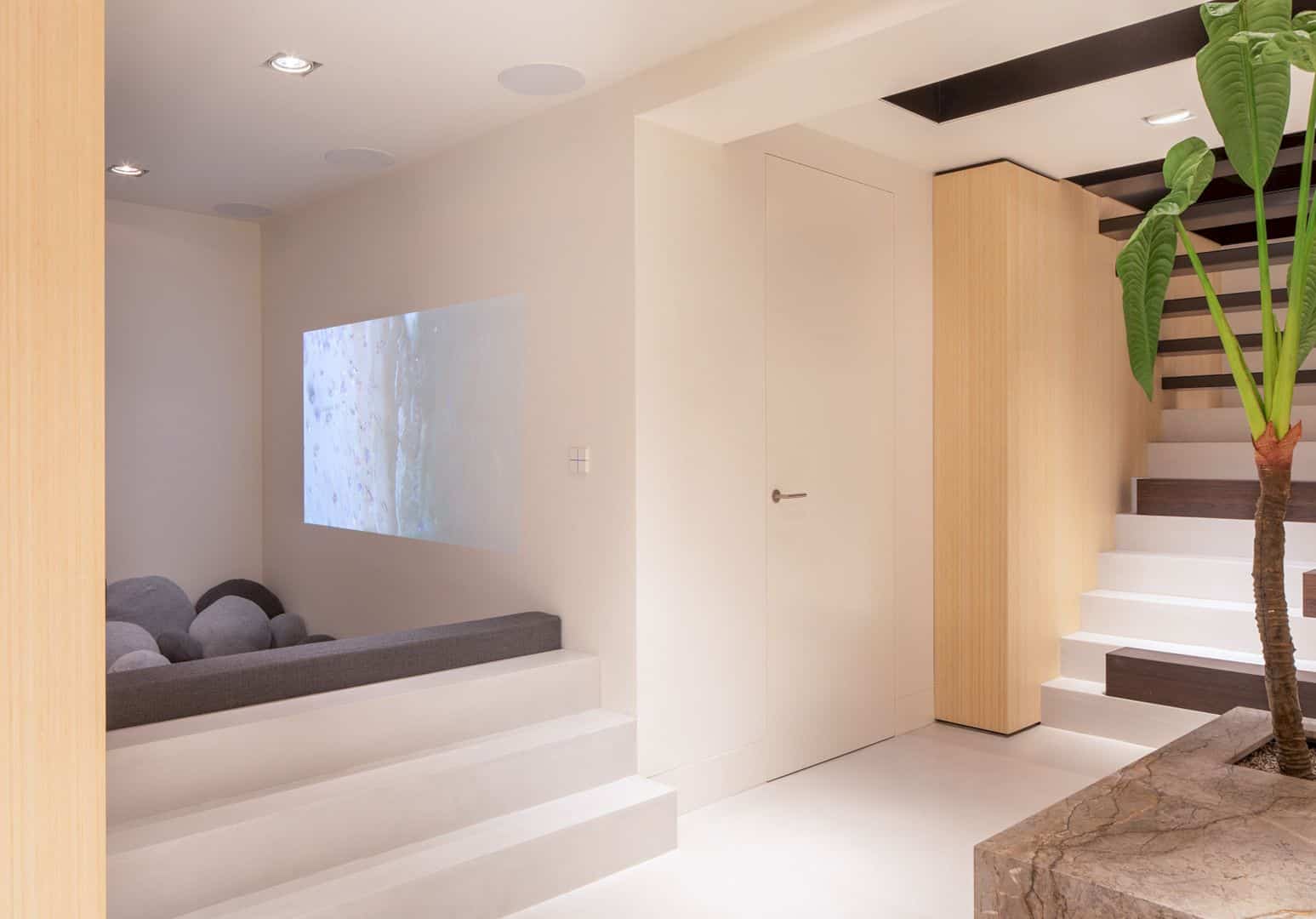
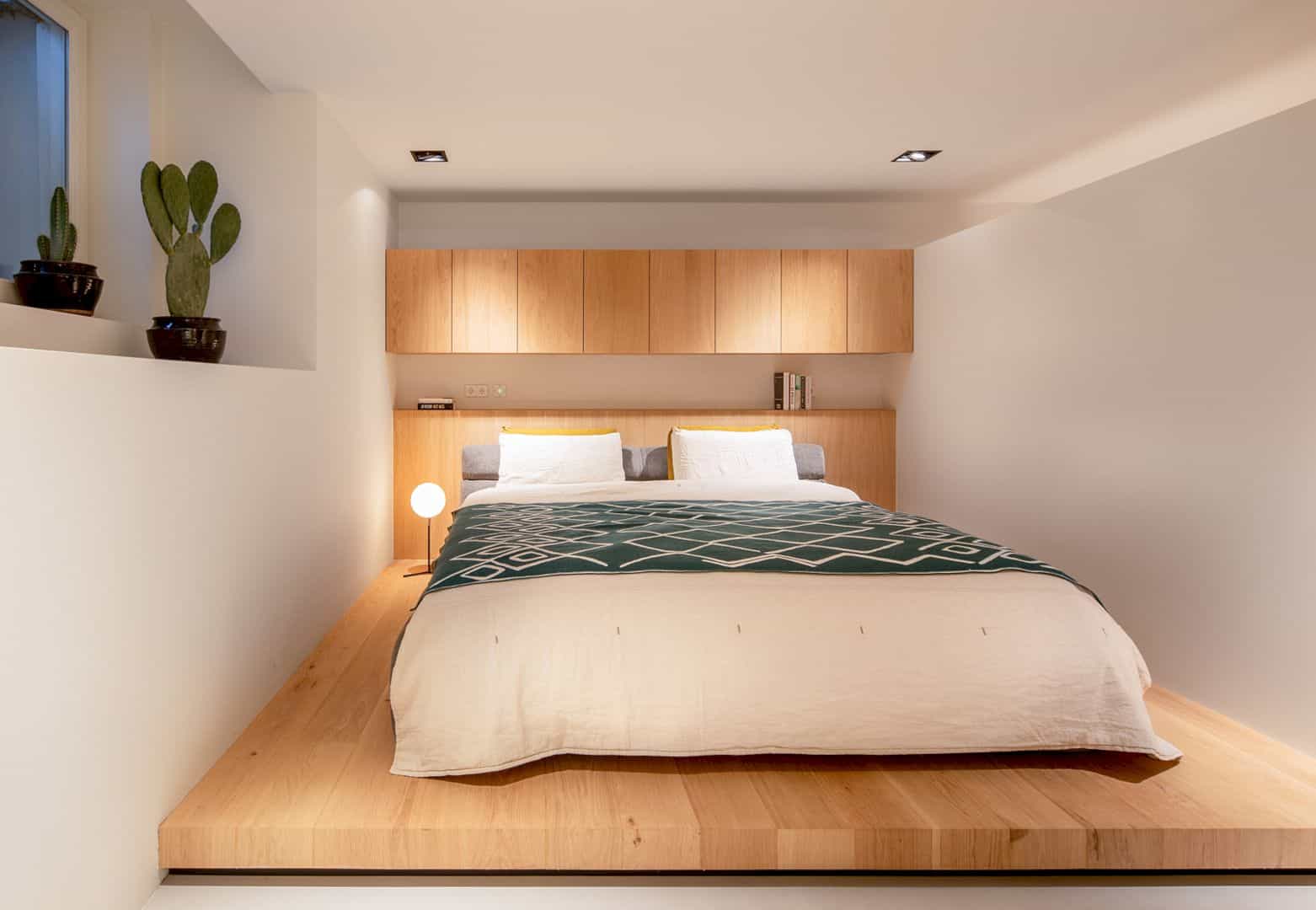
A private client asks the client to help with combining two modern apartments into one. These two apartments are about 160 m2 in size, covering the ground floor and the basement area. In order to complete this project, the architect uses a spatial concept based on the client’s wish while the volumes come with different dimensions.
Concept
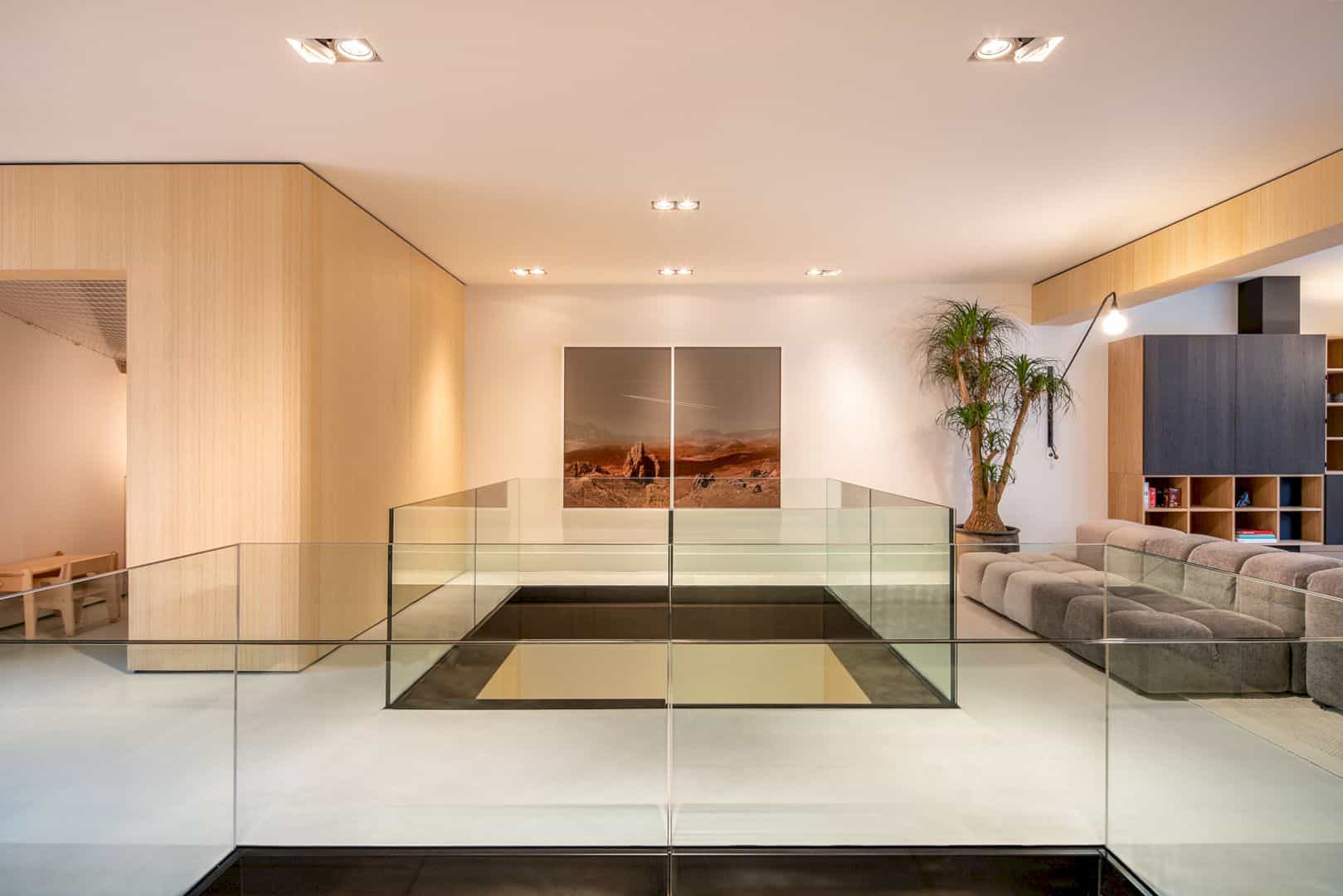
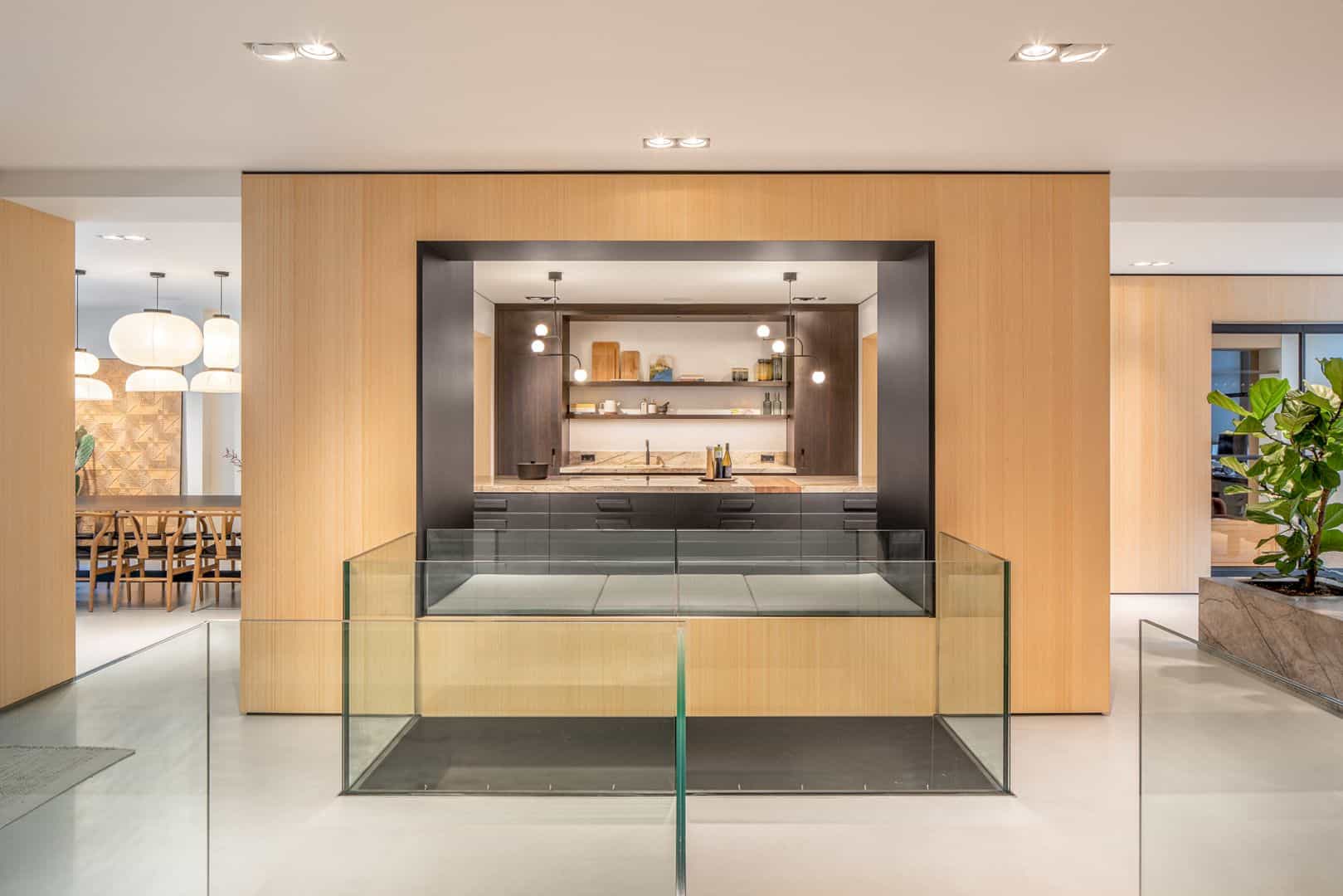
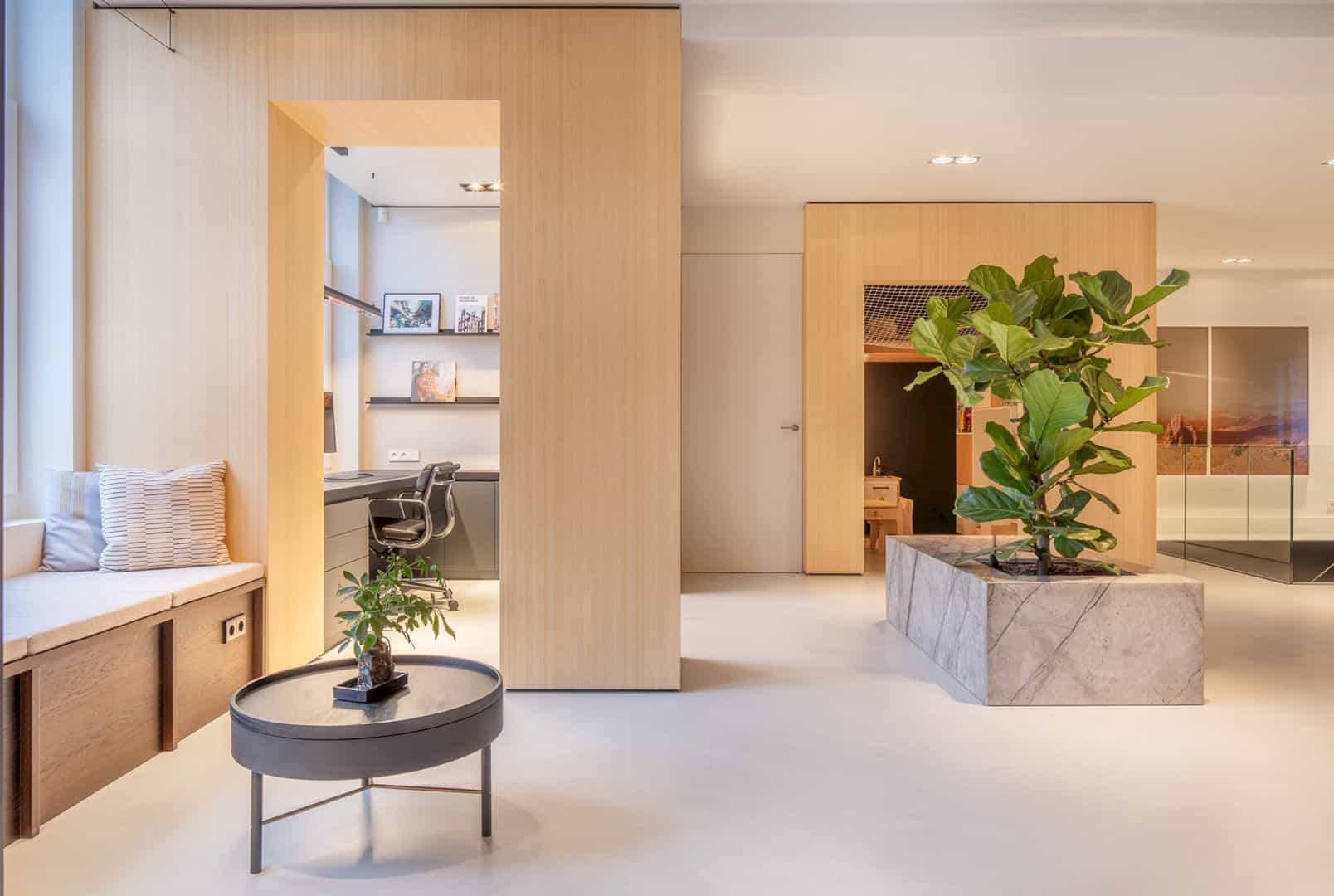
The spatial concept for this project is used and lead by the client’s wish. The wish is to have an apartment with open spaces but still have a cozy atmosphere. The inspiration comes from the idea that an apartment can behave just like a square in a city with volumes and a big ‘public’ for its functional needs.
Volumes
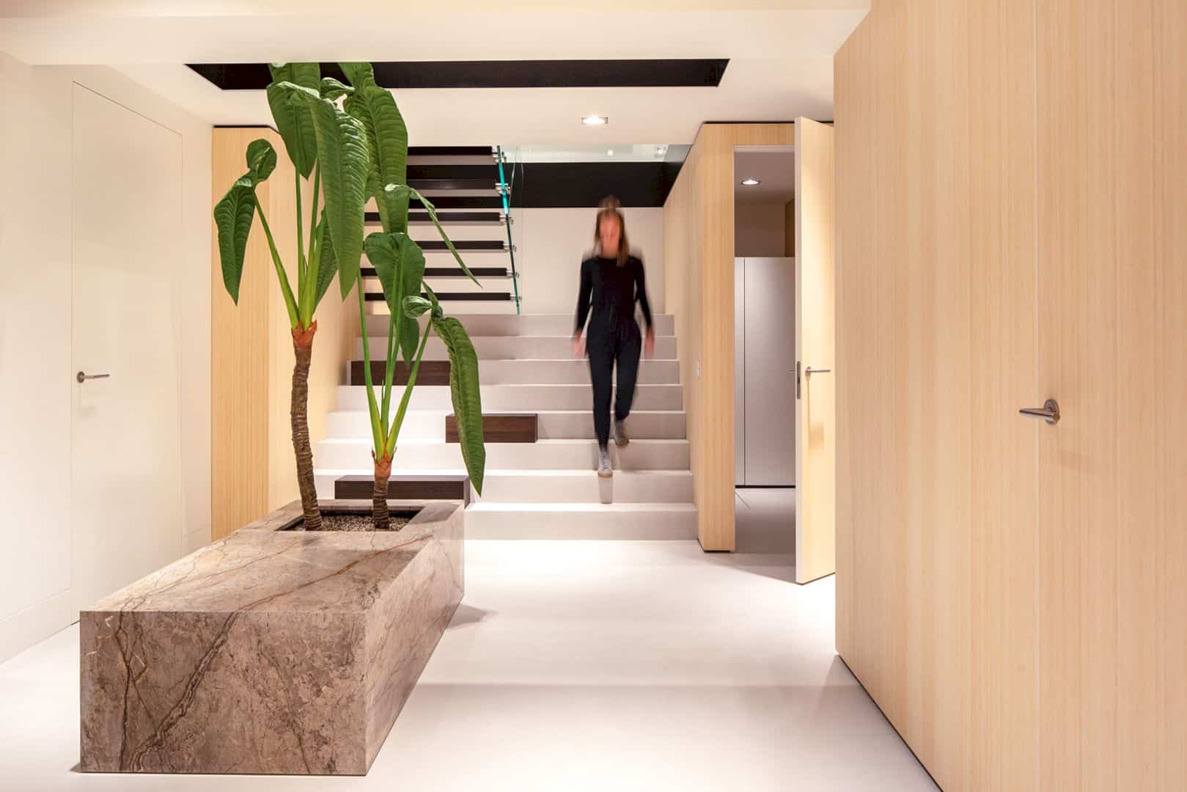
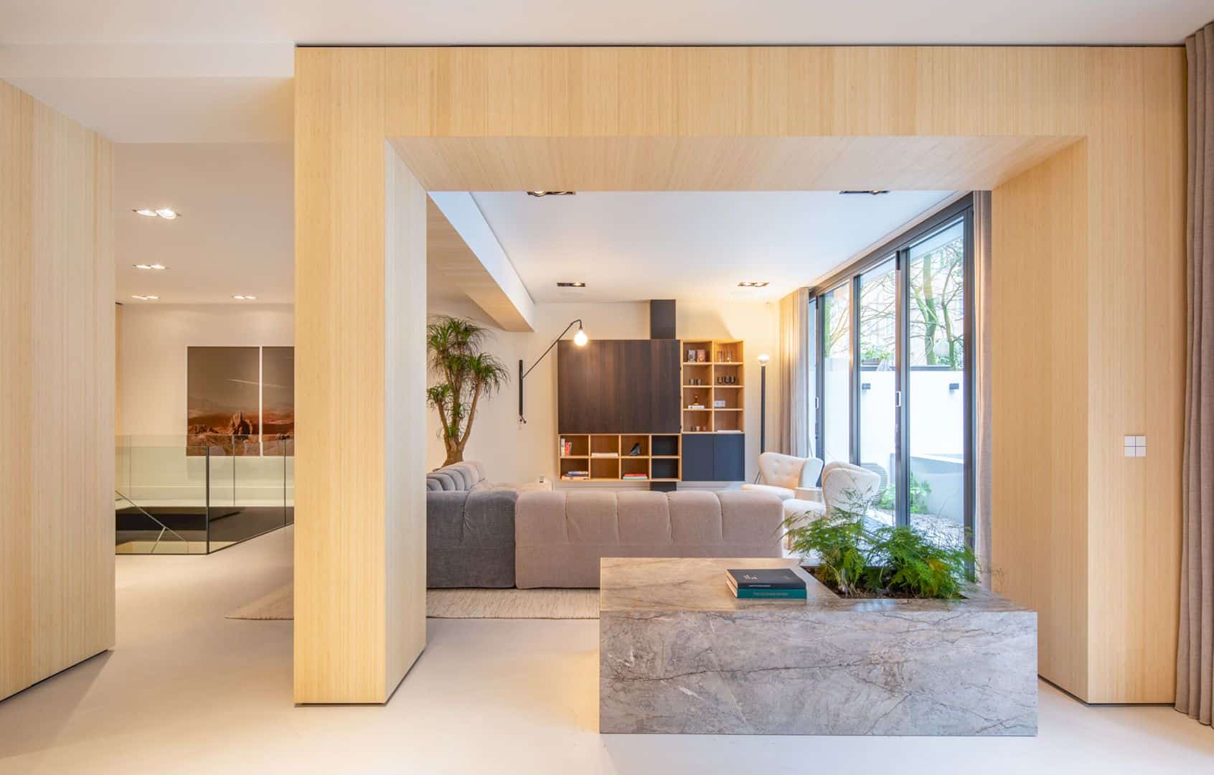
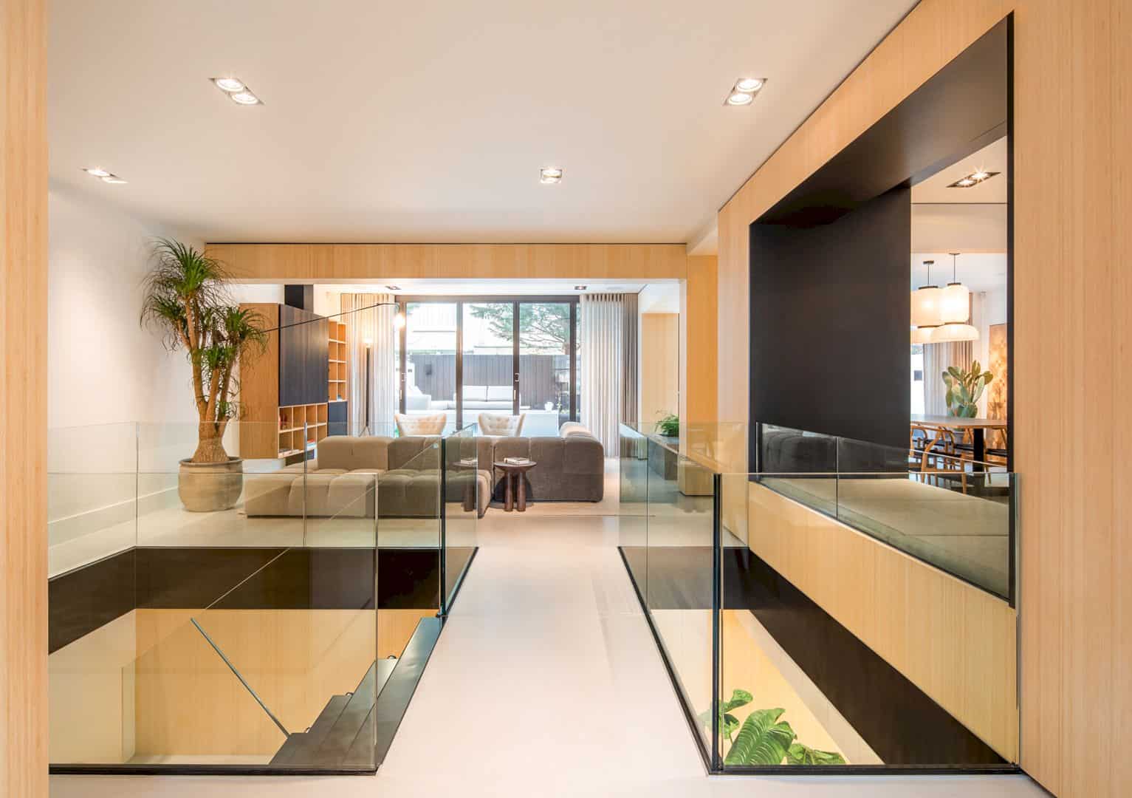
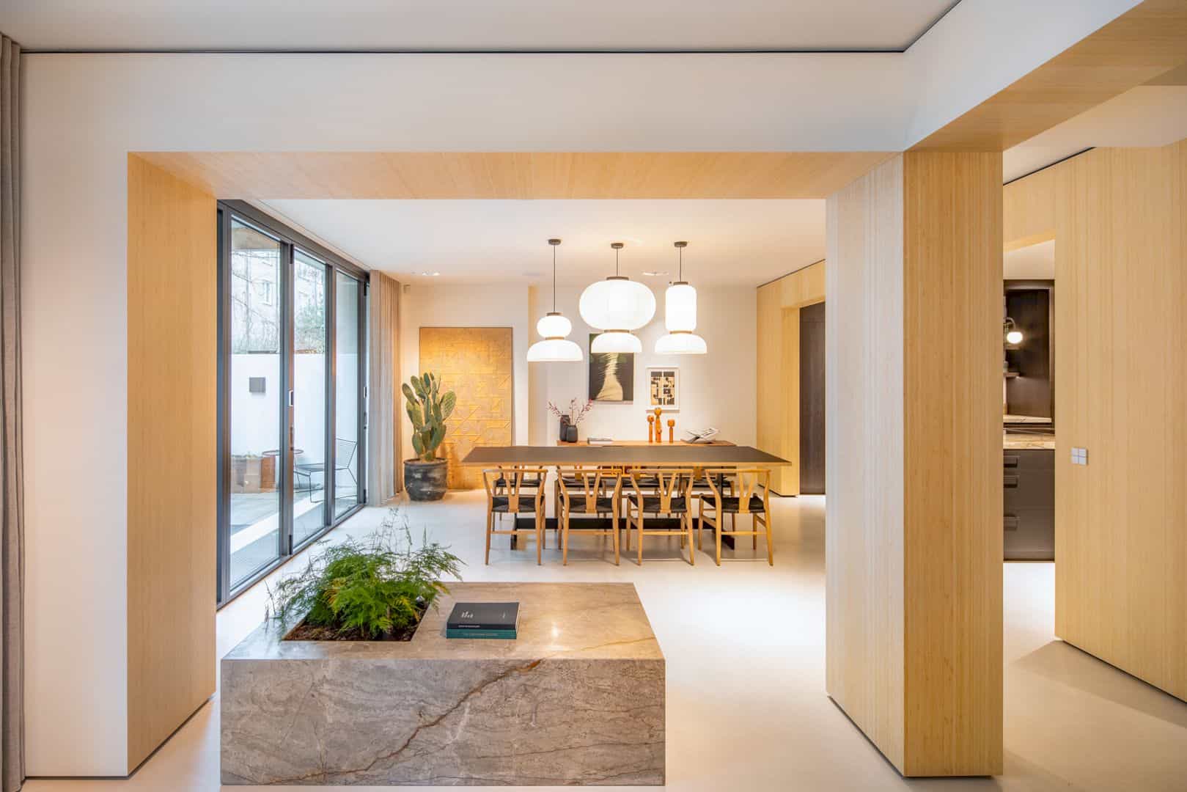
On the square of the apartment, there are cube-shaped volumes with openings and different dimensions. These openings and dimensions can create a relation with the ‘public’ space. Just like a canvas, the open space is designed with a concrete floor finish and white walls. With the cube-shaped volumes finished in bamboo, a good contrast appears between them.
Westerpark Gallery
Photographer: Wouter van der Sar
Discover more from Futurist Architecture
Subscribe to get the latest posts sent to your email.
