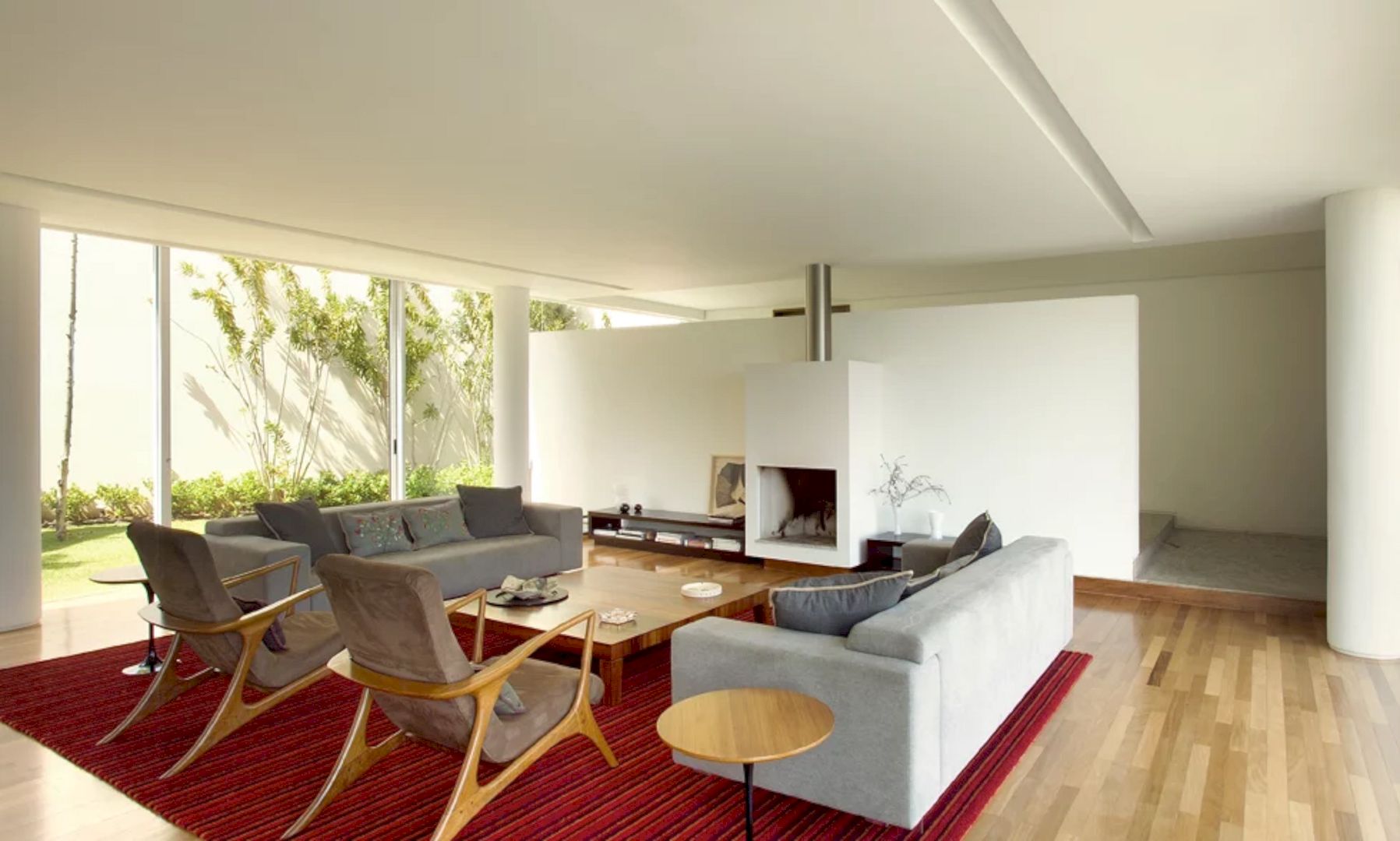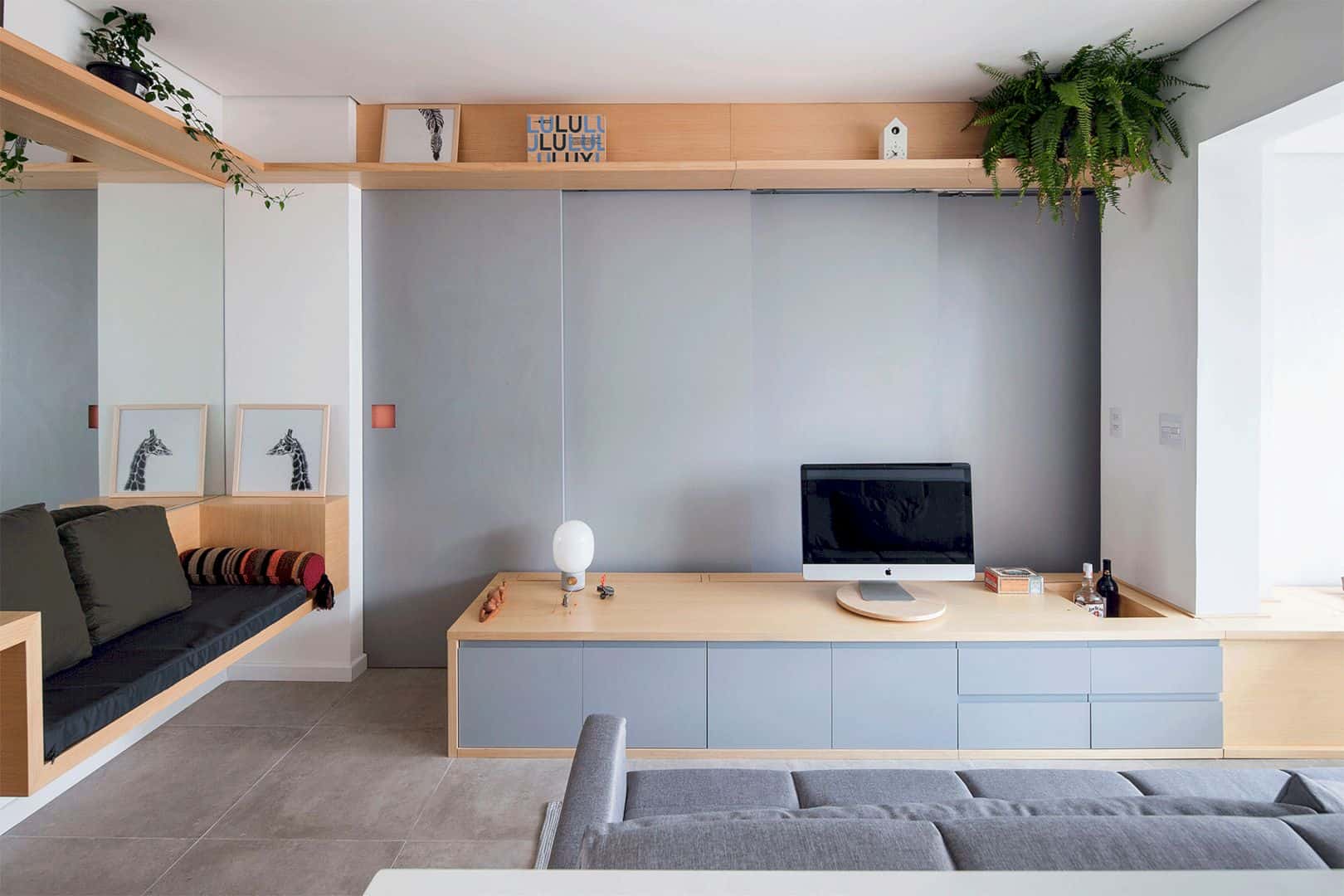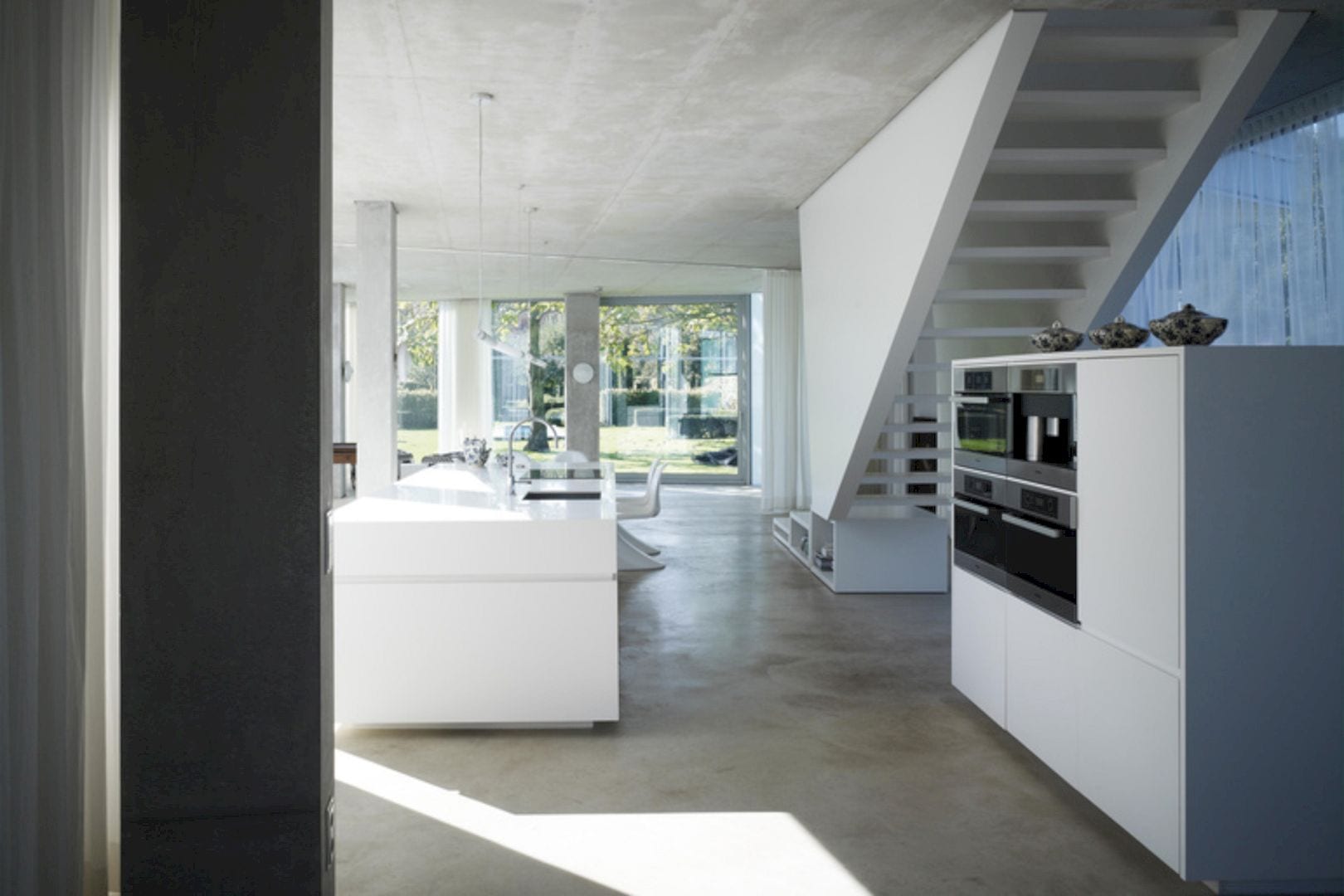Completed in 2017, NH25 Loft is designed by Standard Studio in cooperation with Joyce Kelder. It is a 370 m2 loft project located in the city center of Amsterdam, the Netherlands, a hidden gem that built in the old canal house. In order to provide a lot of lights to the spaces, six extra big roof lights are created. The end result of the project is bright interiors and vibrant open floorplan.
Overview
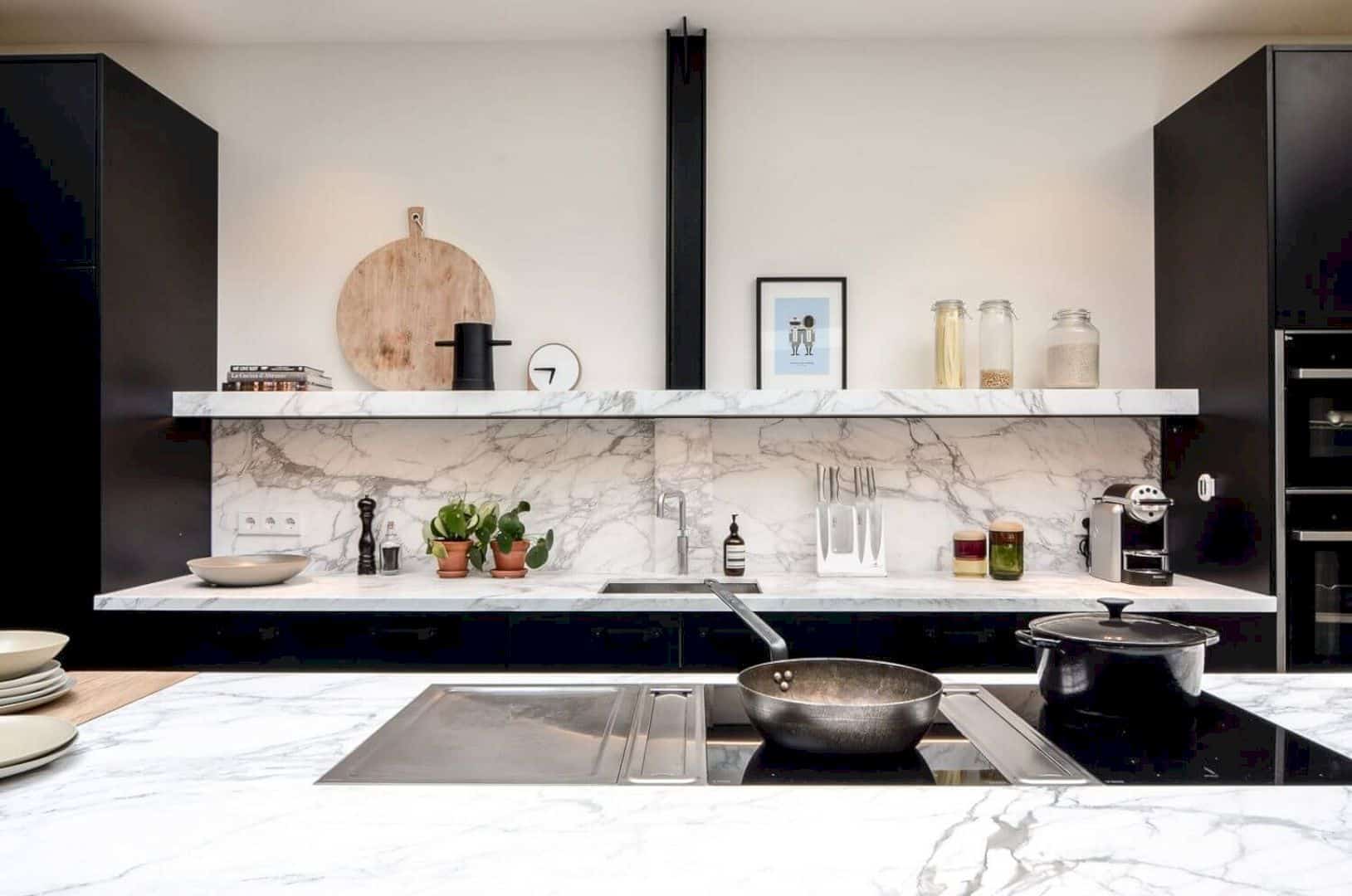


This hidden gem can be found in an old canal house. The house itself is built in the beginning of the 17th century. The big double garage door is the only part of the house that visible from the street and it marks the house entrance. For the loft, it is entered through the garage where there is a perfect space for bikes and an old classic car.
Design
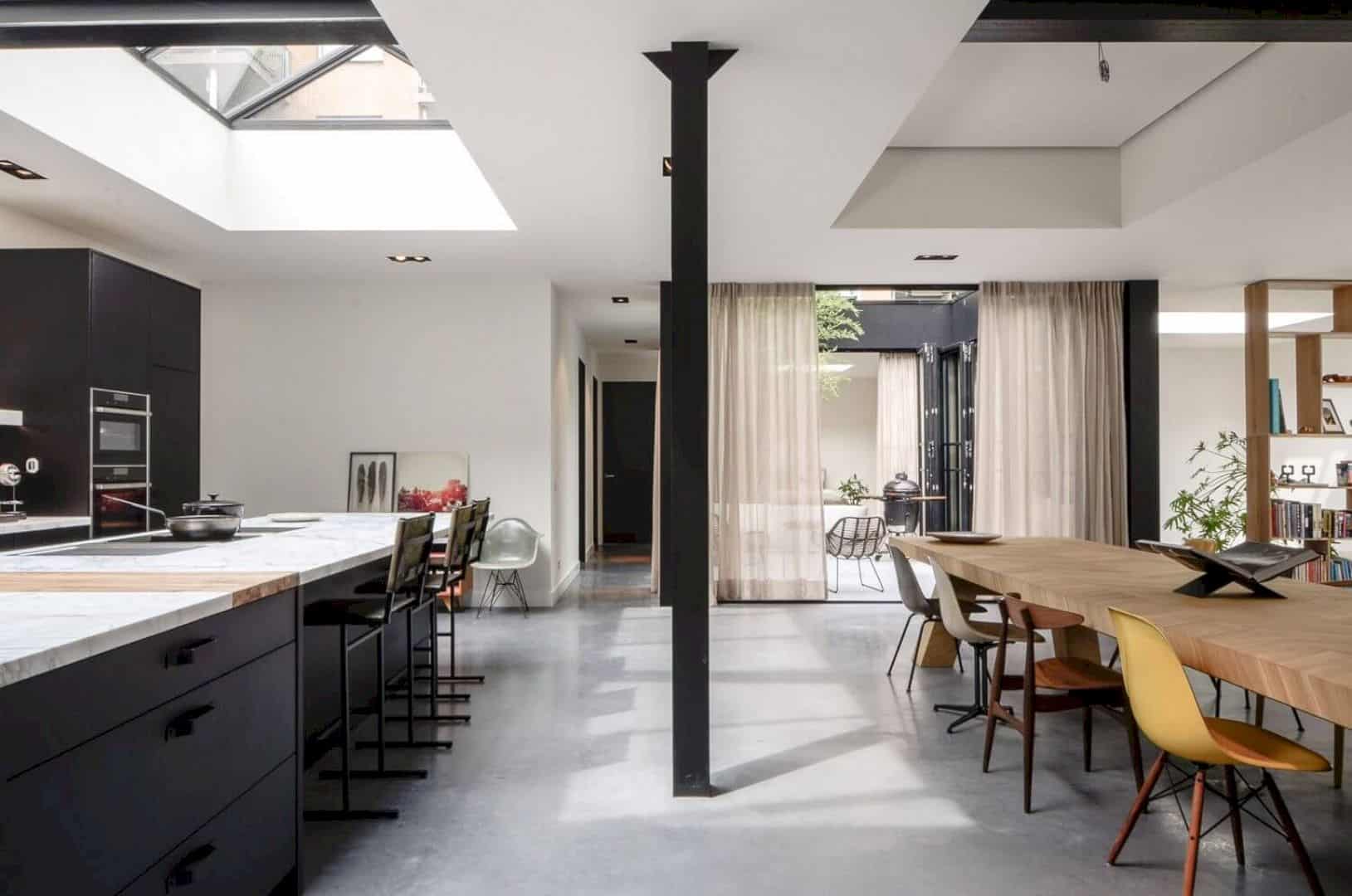
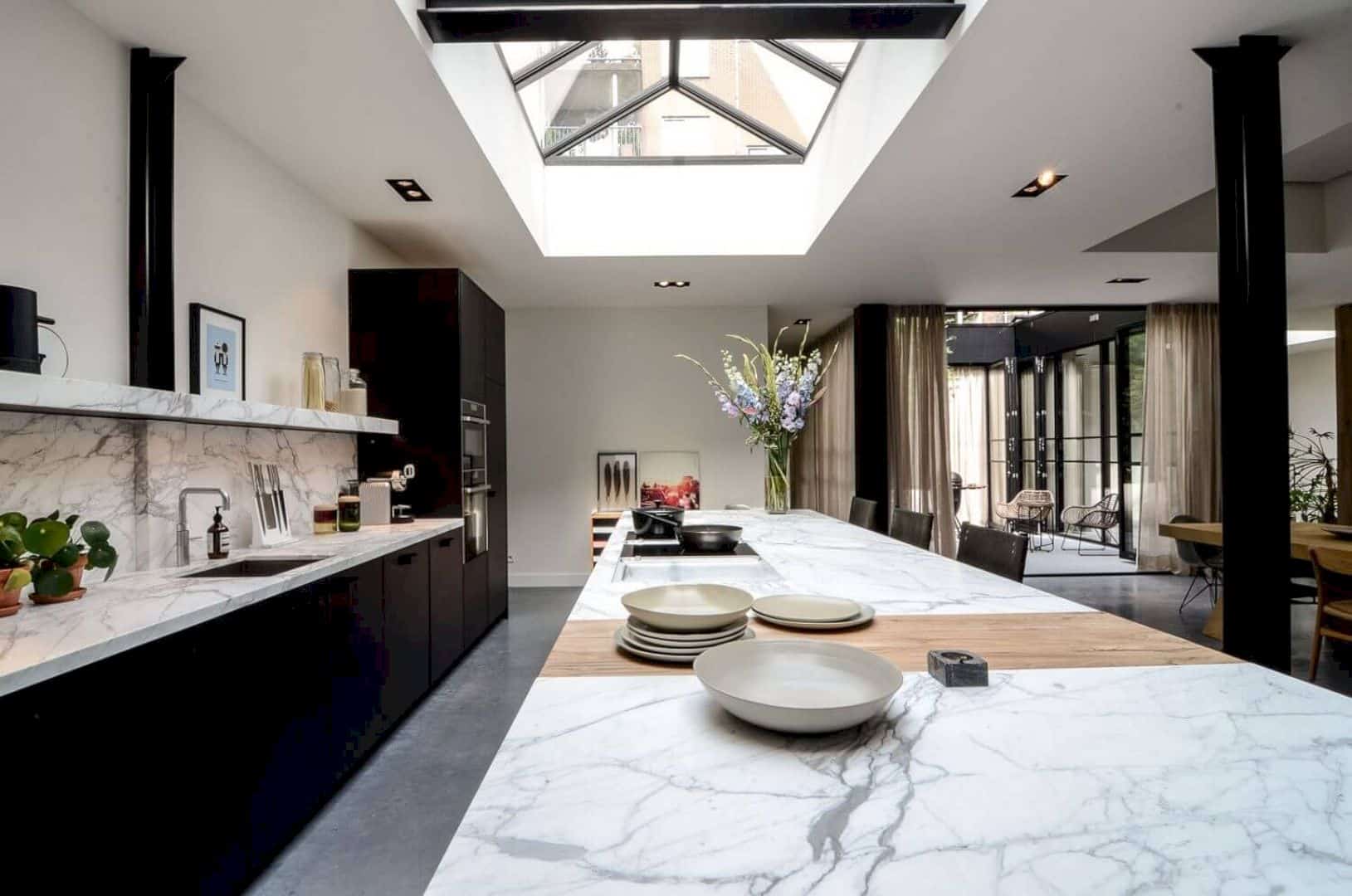
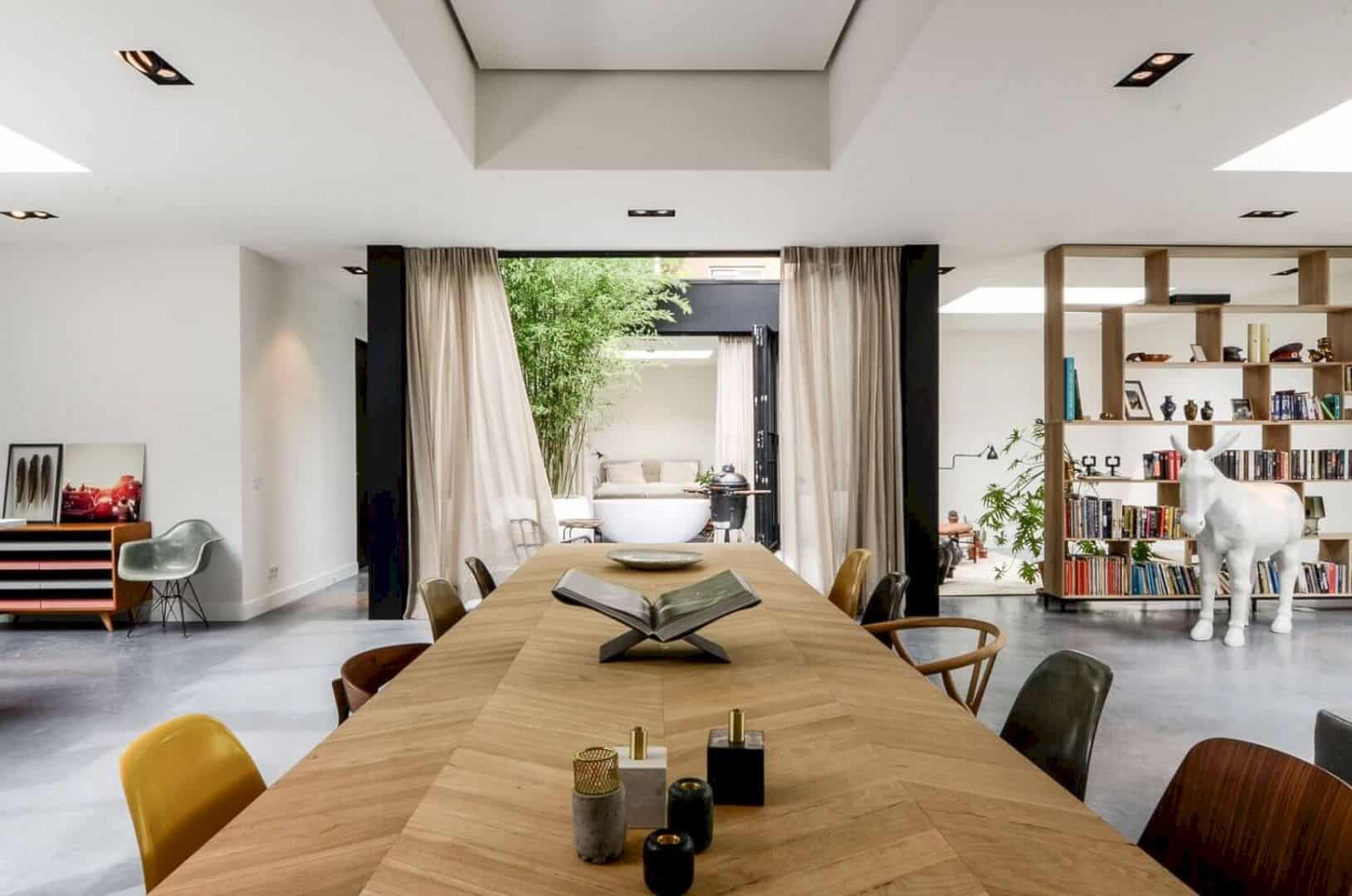
In a former courtyard, the loft is built without any windows. In the middle of the house spaces, the architect designs a patio to bring in daylight and also adding outdoor spaces. All rooms such as a kitchen, walk-in closet, bathroom, and bedrooms are placed around this patio. The patio can be used to organize these rooms and allow more open feel of the spaces.
Interiors
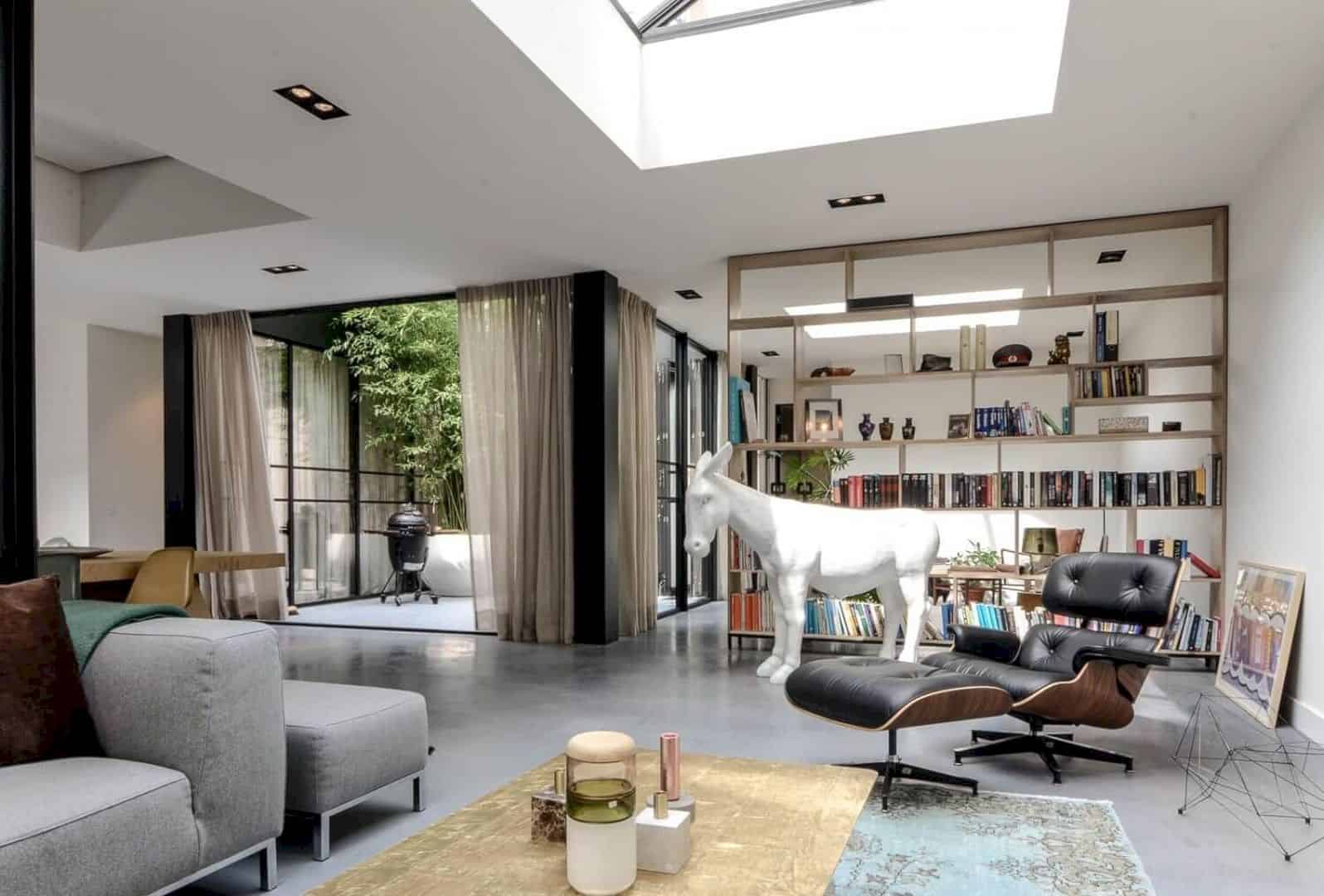
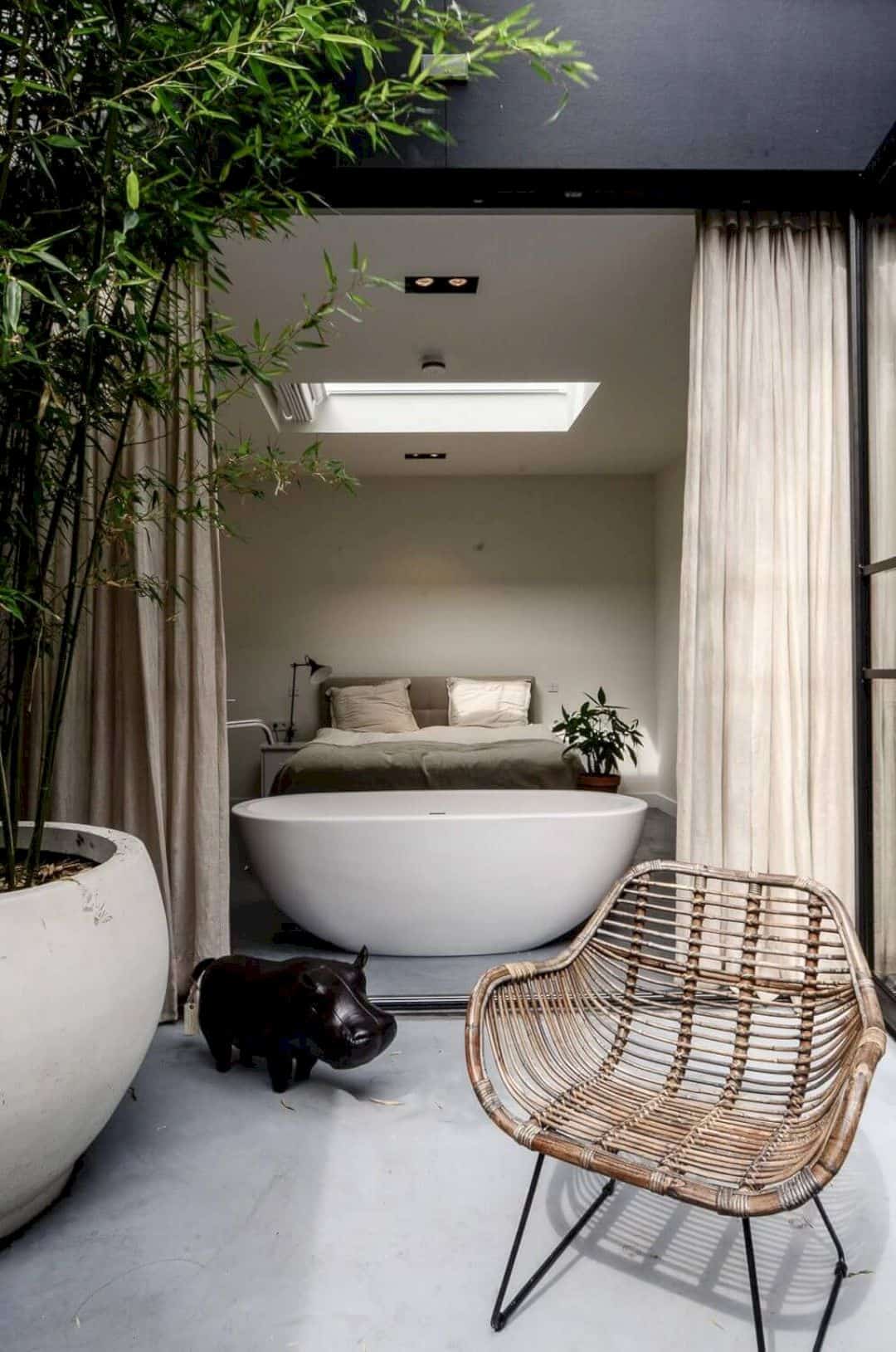
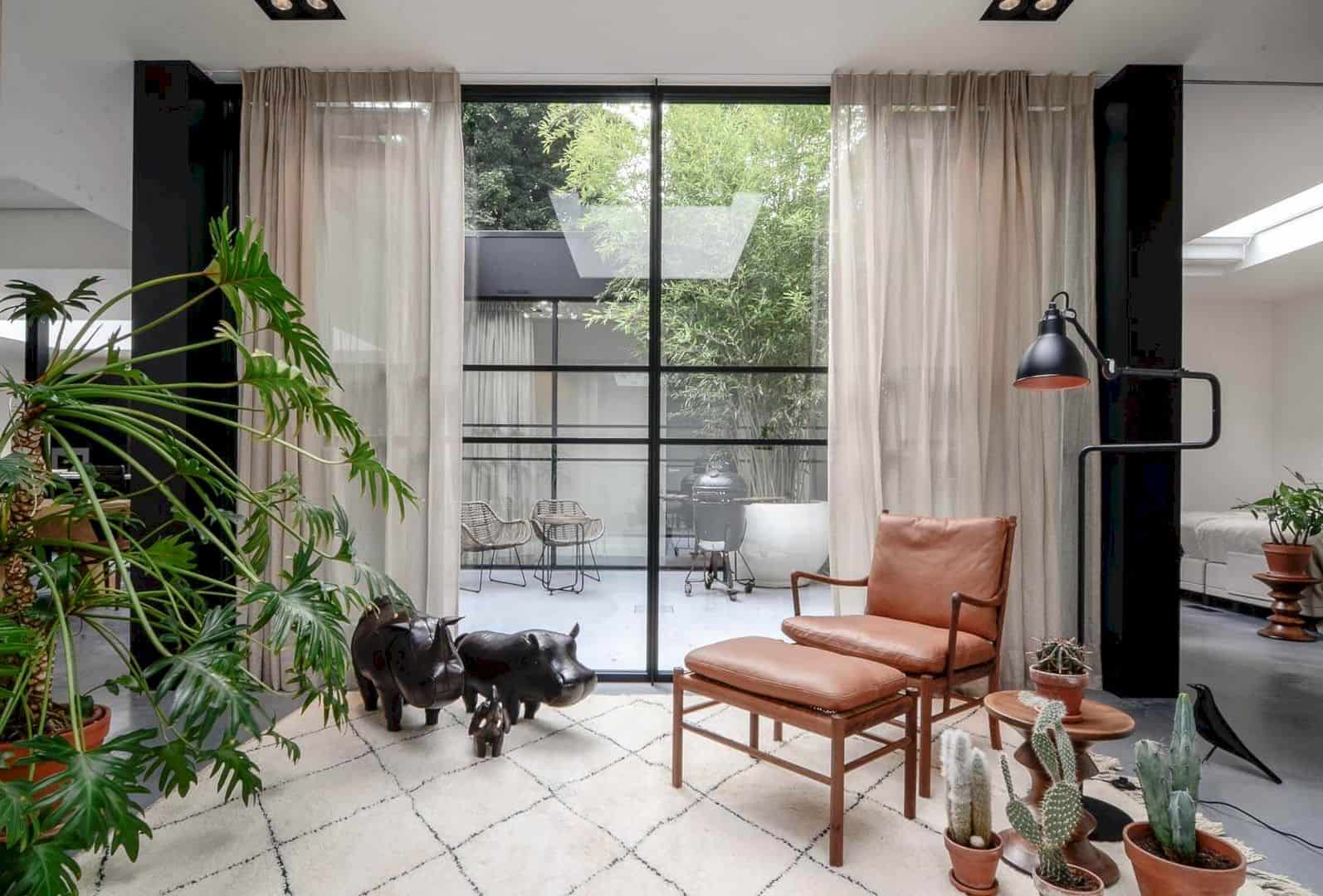
A lot of light is provided to the spaces around the courtyard by creating six extra big roof lights. There is a lot of privacy even though the loft is located in the middle of the residential courtyard because there is no direct visible connection through the surrounding buildings. The final result is bright interiors and vibrant open floorplan that perfect the inhabitants’ lifestyle.
NH25 Loft Gallery
Photographer: Standard Studio
Discover more from Futurist Architecture
Subscribe to get the latest posts sent to your email.
