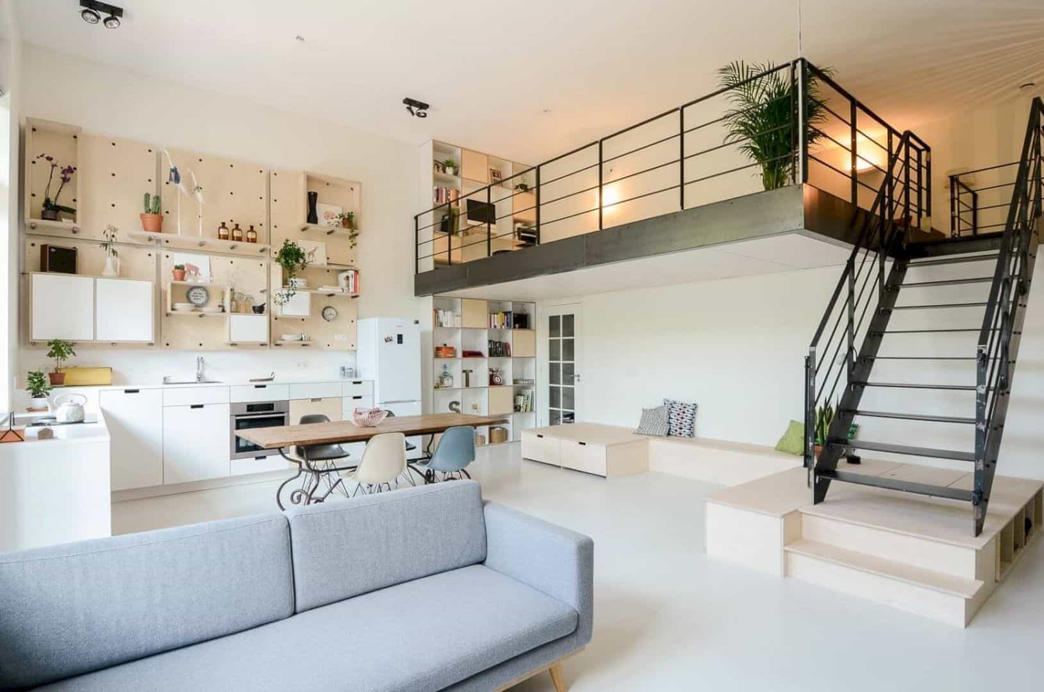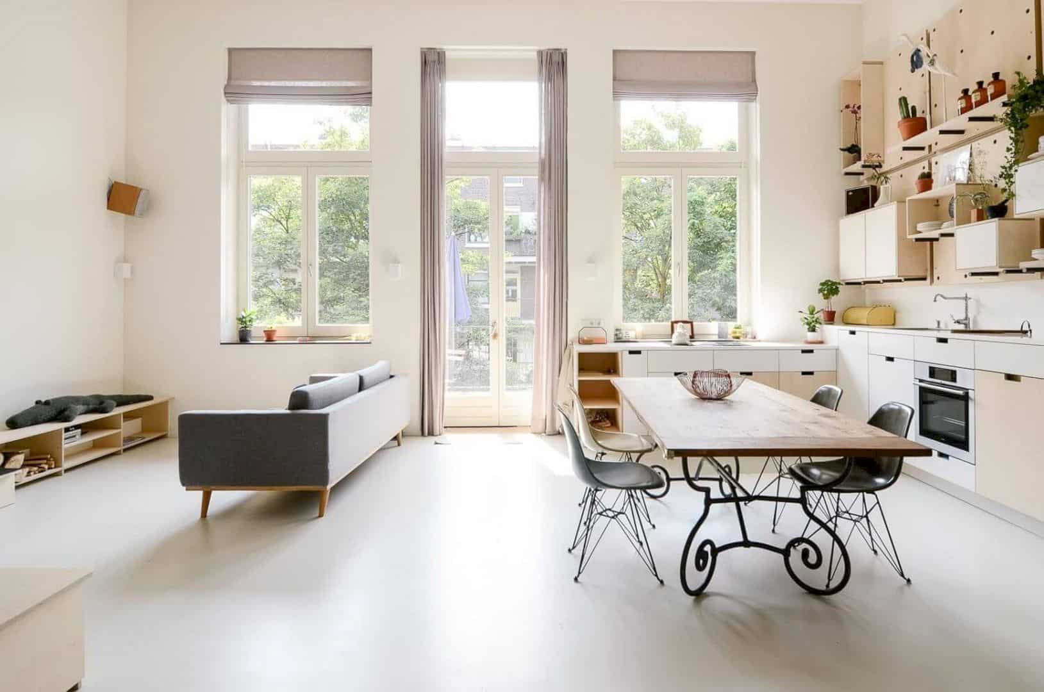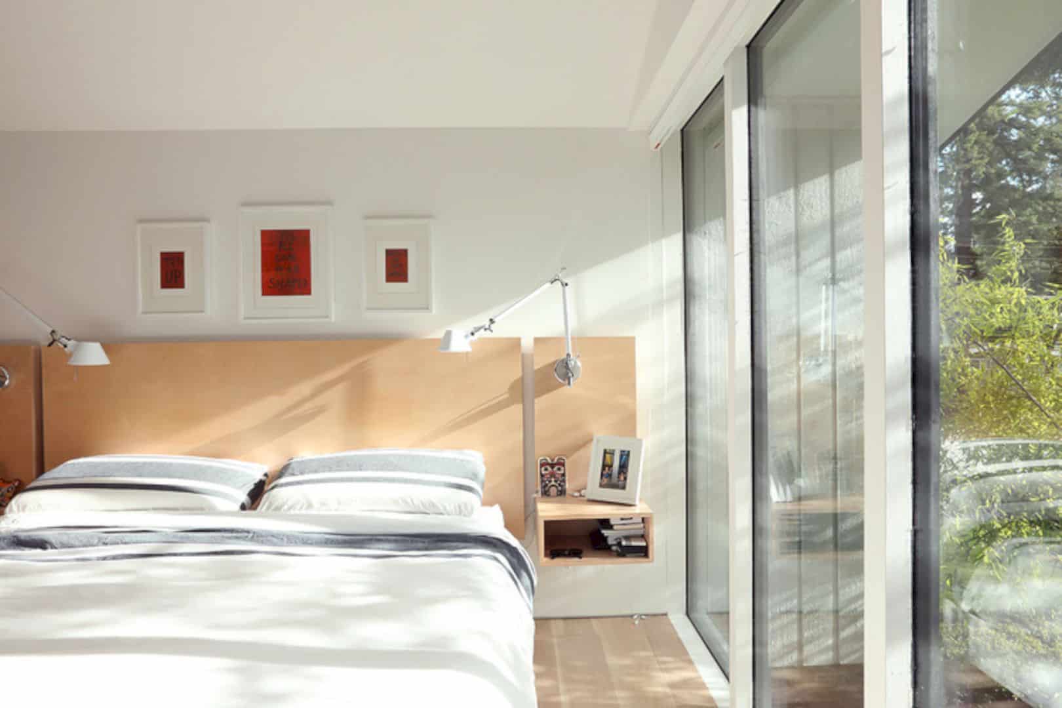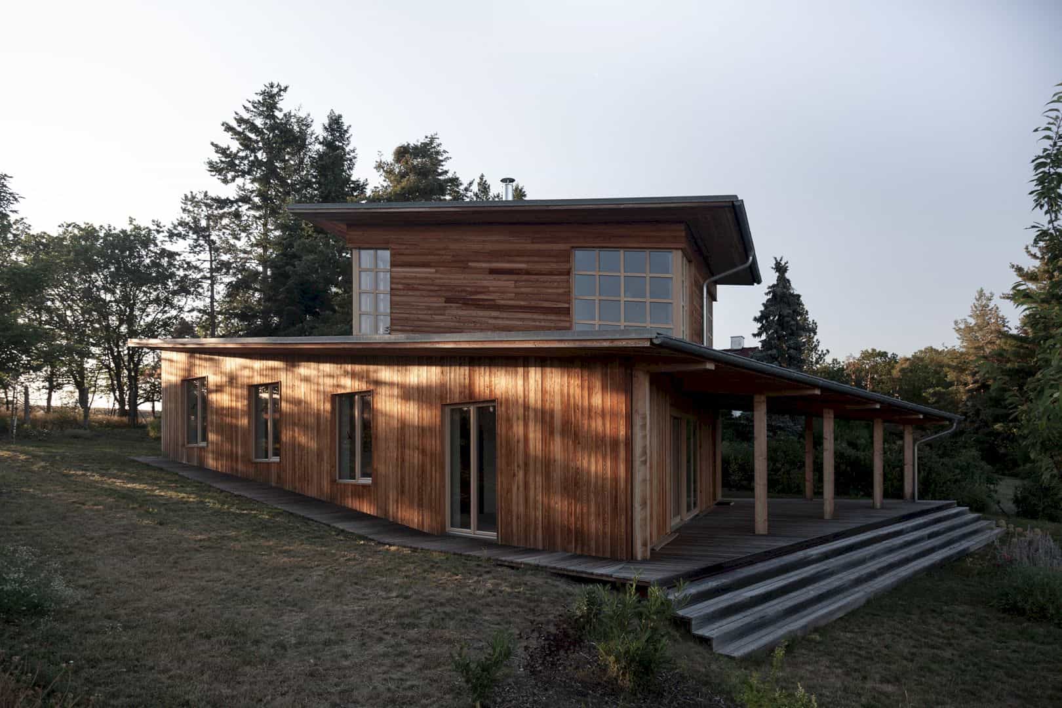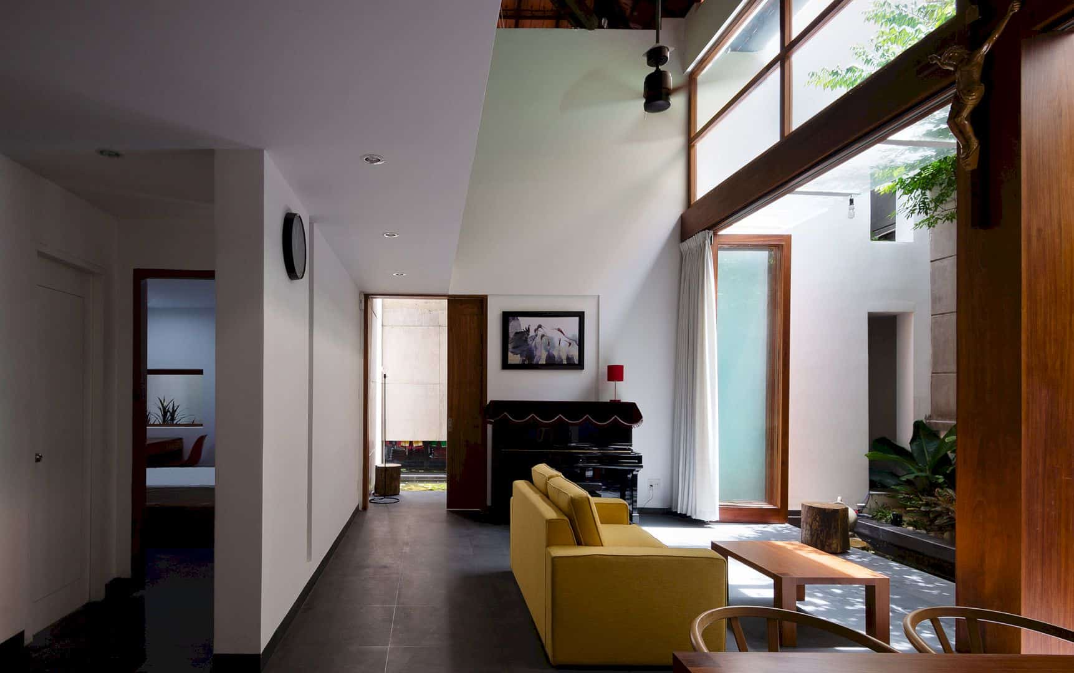Designed in 2014 and completed in 2015, Old School Conversion ‘Ons Dorp’ is a 100 m2 project of a school building conversion located in Elisabeth Wolffstraat, Amsterdam, Netherlands. This conversion turns the building into different apartments, designed for a family of five. The combination of materials and elements results in a bright and warm interior.
Design
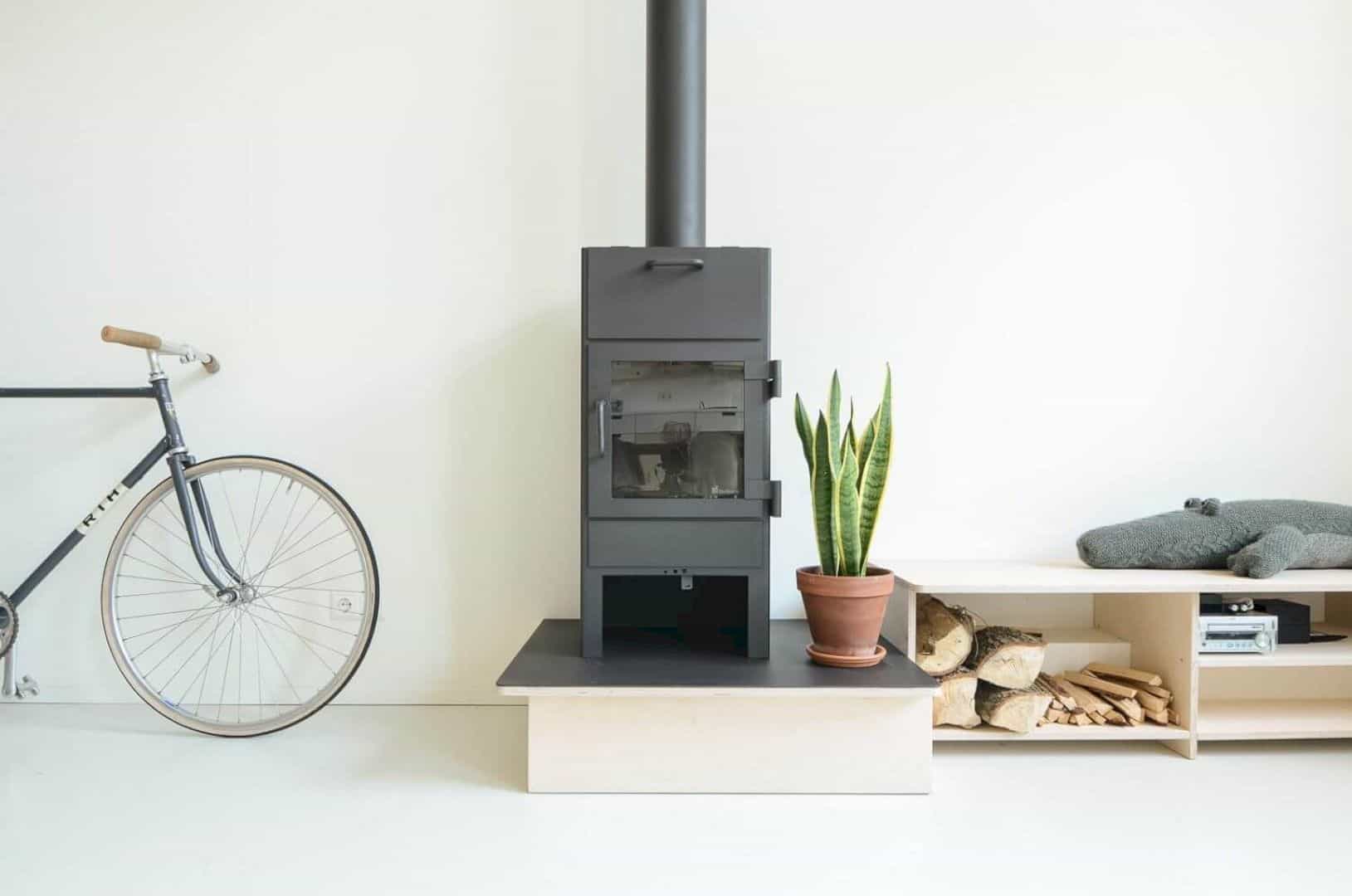
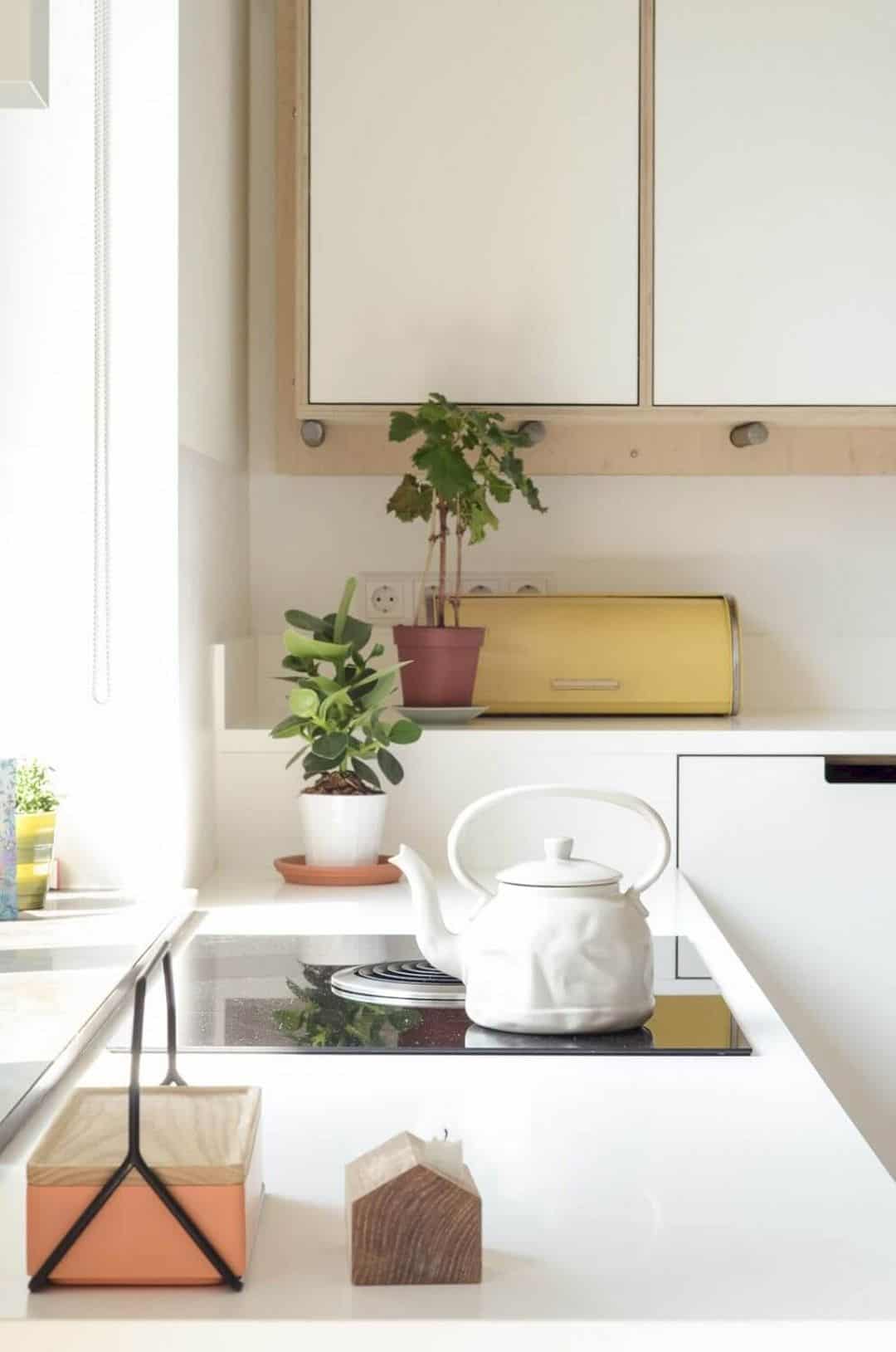
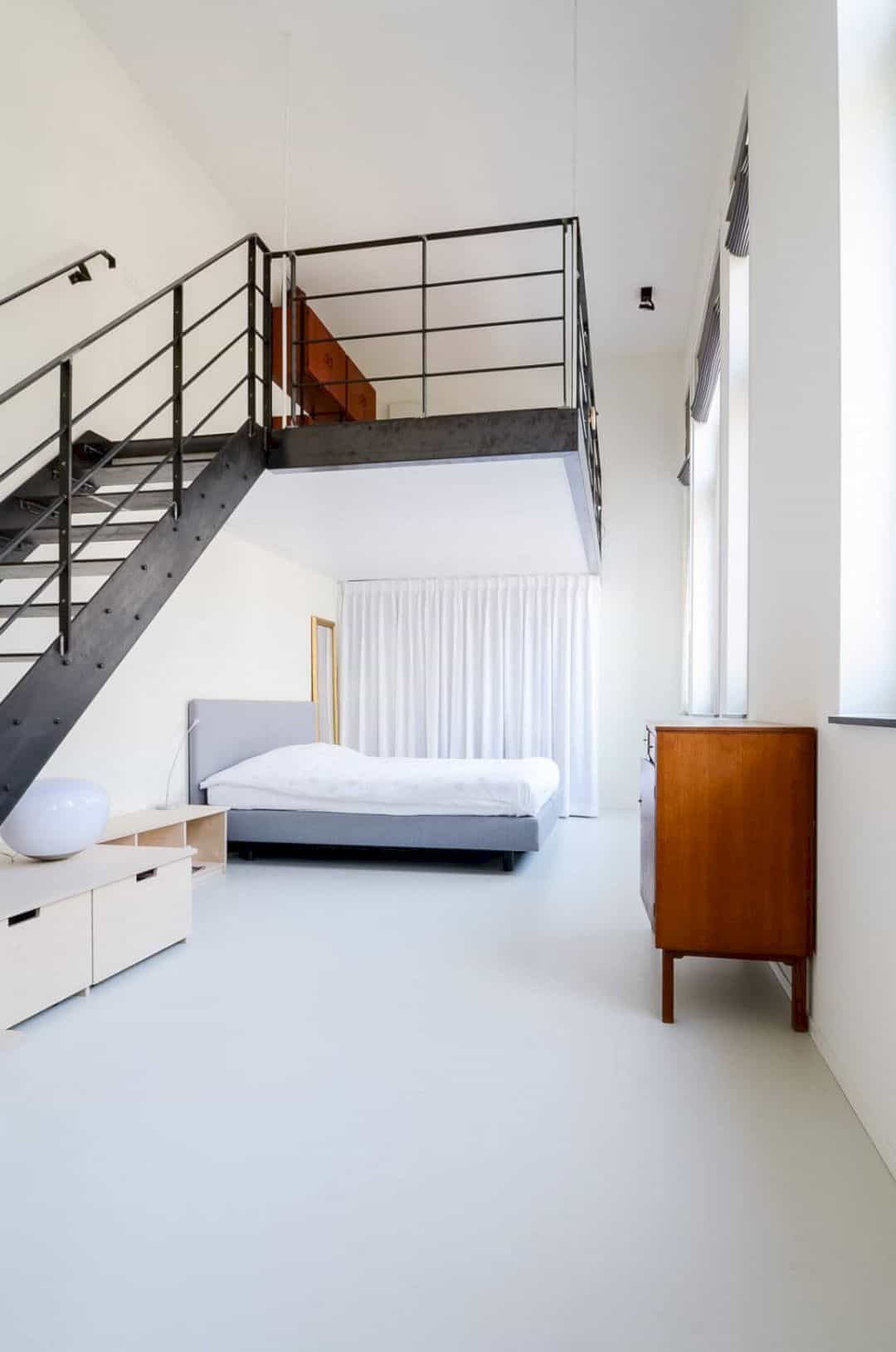
The bedrooms are designed by transforming the teacher’s lounge while the classroom is remodeled into the living space. It is also possible to create maisonettes with a bit of privacy thanks to the high ceilings. All five elements can be combined into one in the living area such as a workspace, play area for the children, dining room, living room, and kitchen.
Furniture
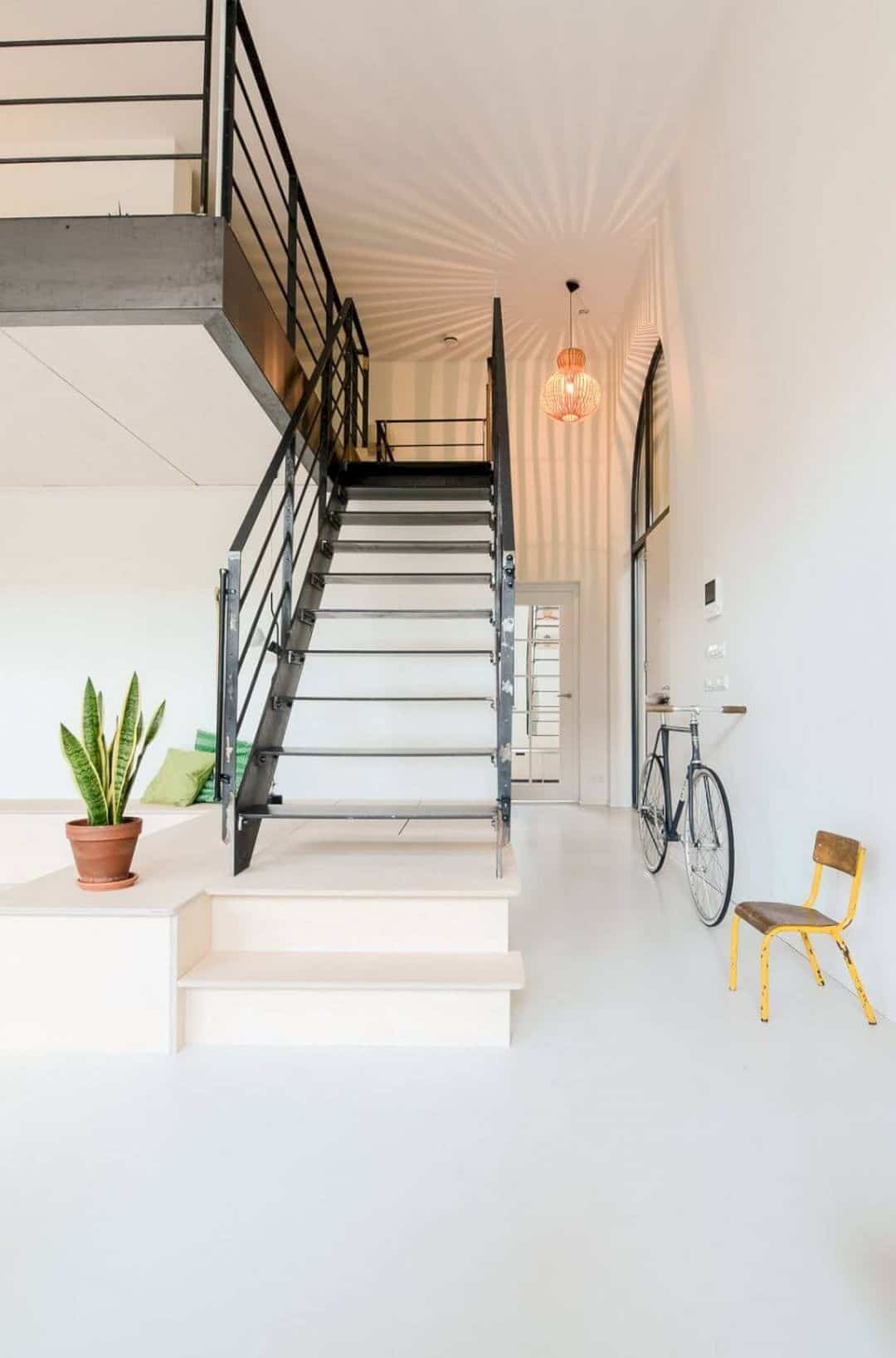
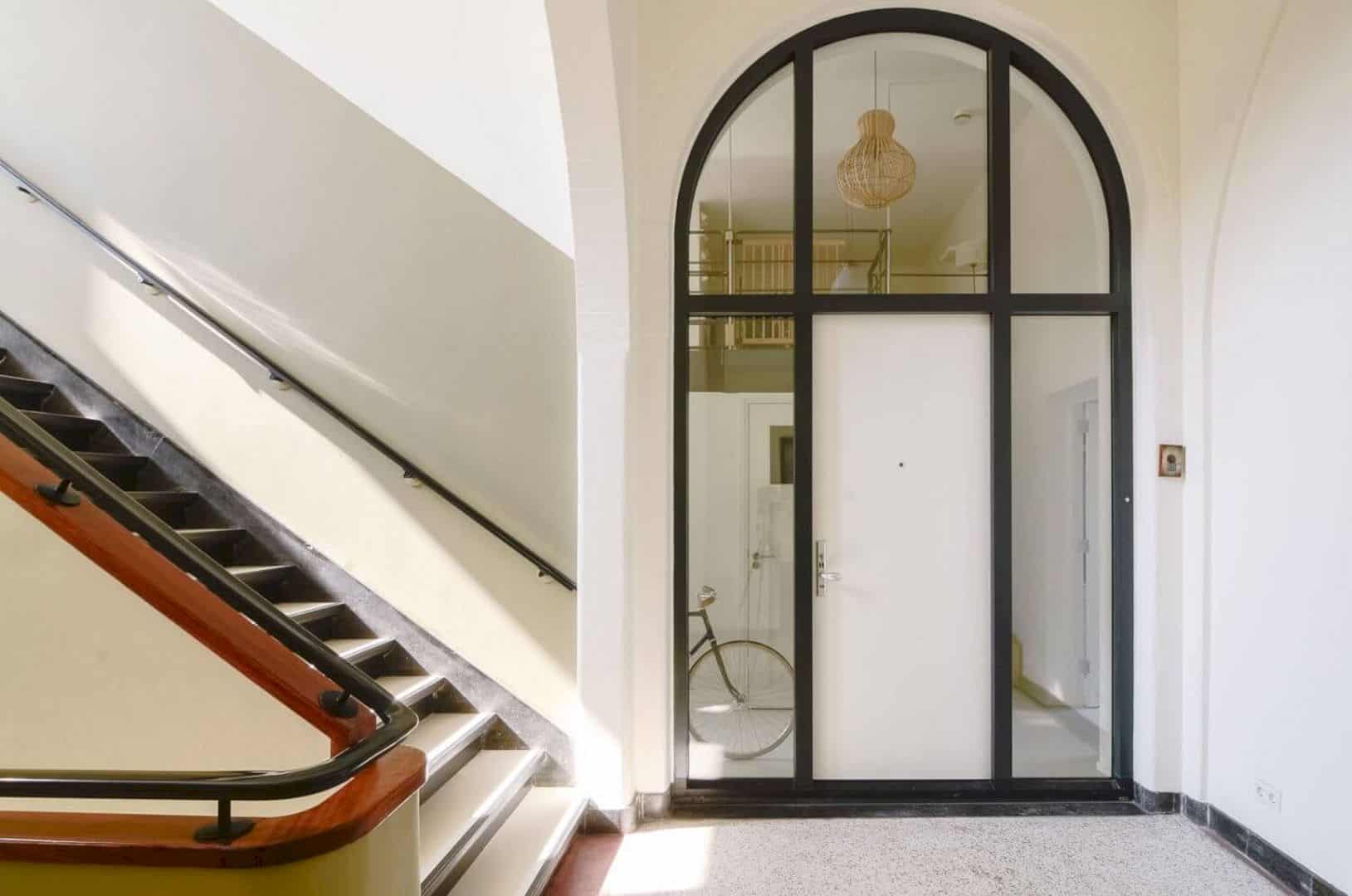
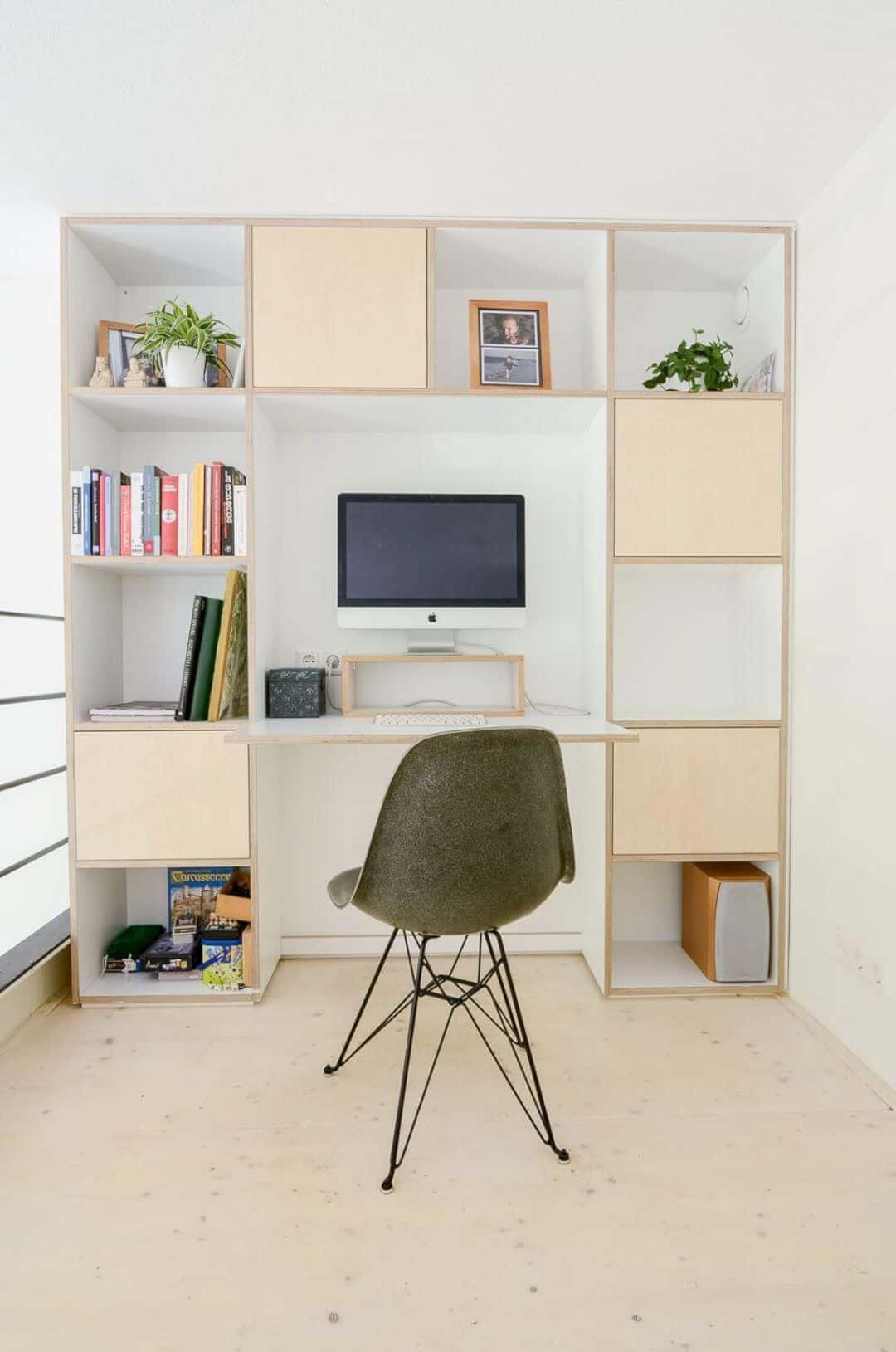
It is very important to have good storage in designing for a family with three young children. That’s why the result of furniture pieces is designed under the staircases that allows for the children to put their toys, playing, and sitting in this area.
Interior
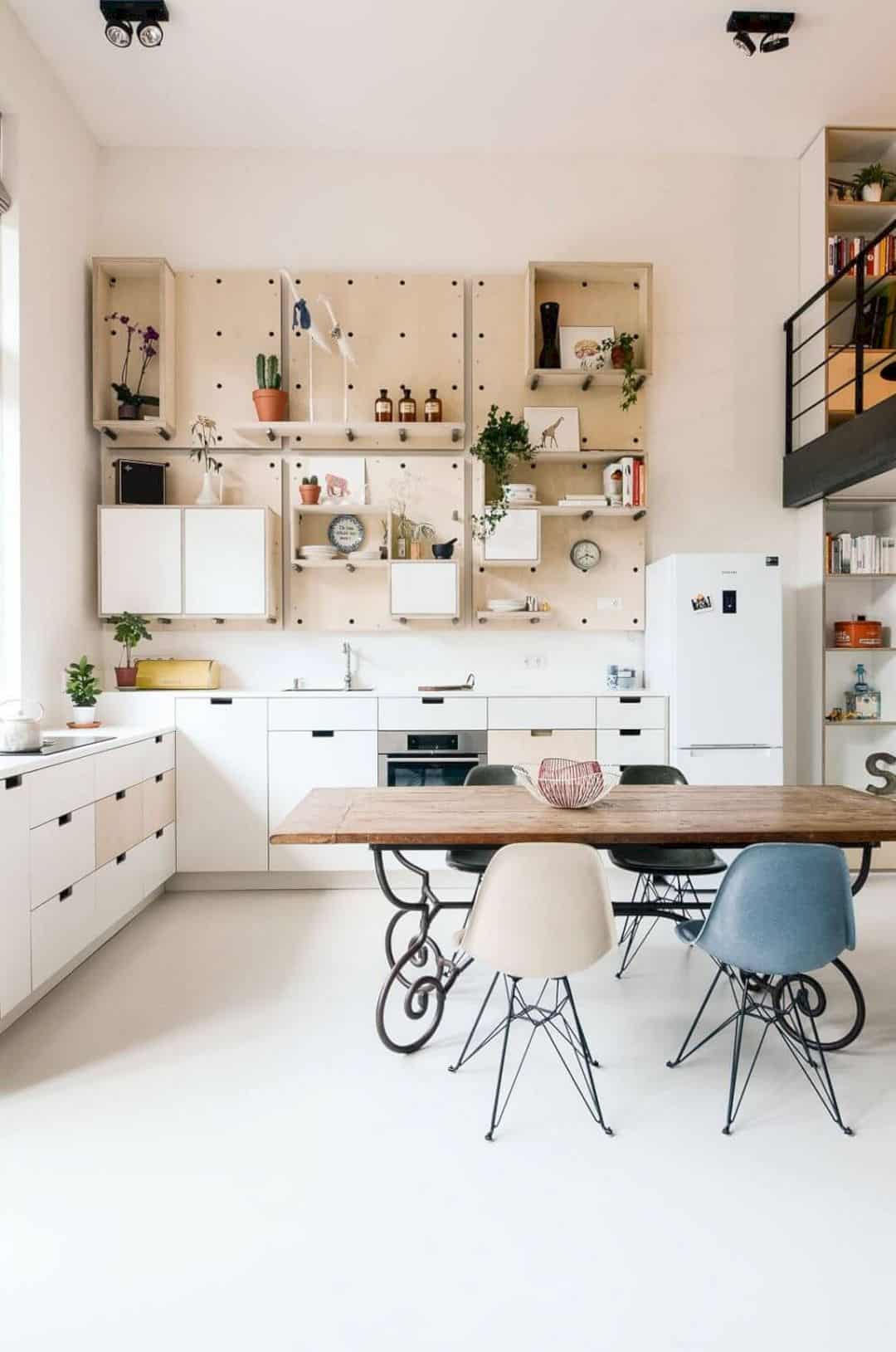
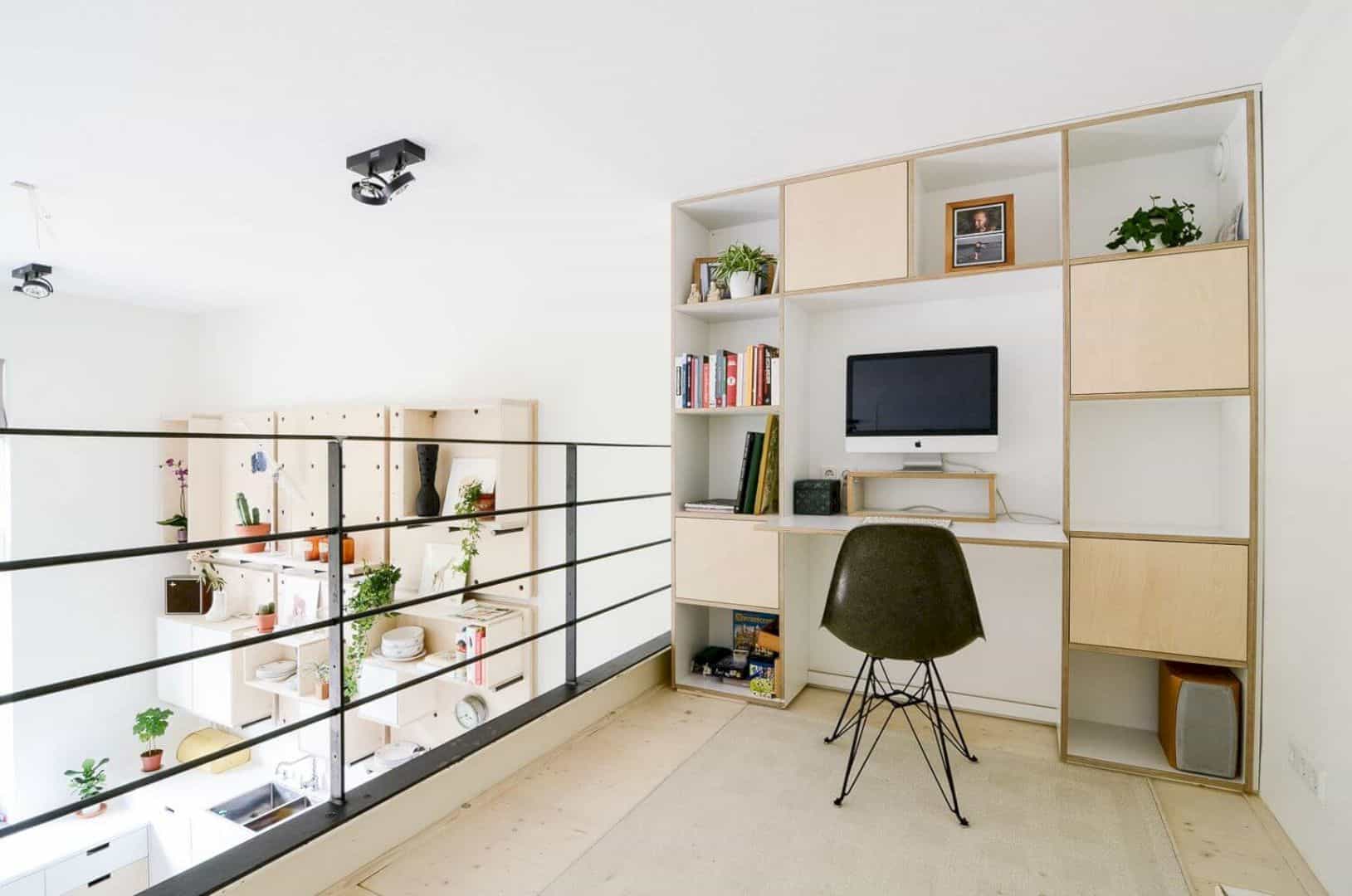
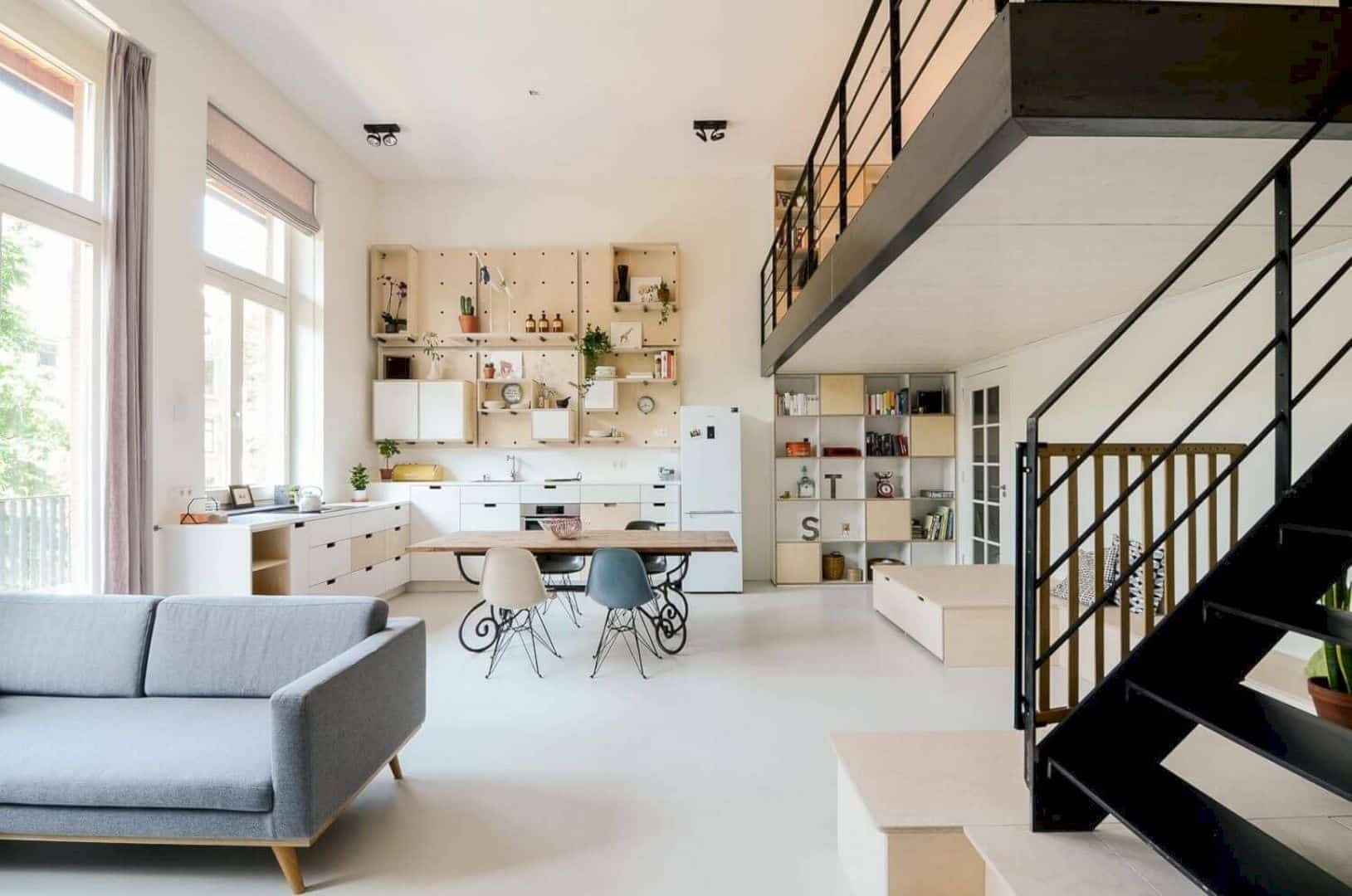
Steel staircases and concrete floors can keep the school characteristic in this project, delivering a unique look for the final result. The plywood is combined for the interior to create a bright and warm interior. This plywood comes from some elements of the interior including furniture and storage.
Old School Conversion ‘Ons Dorp’ Gallery
Photographer: © Standard Studio
Discover more from Futurist Architecture
Subscribe to get the latest posts sent to your email.
