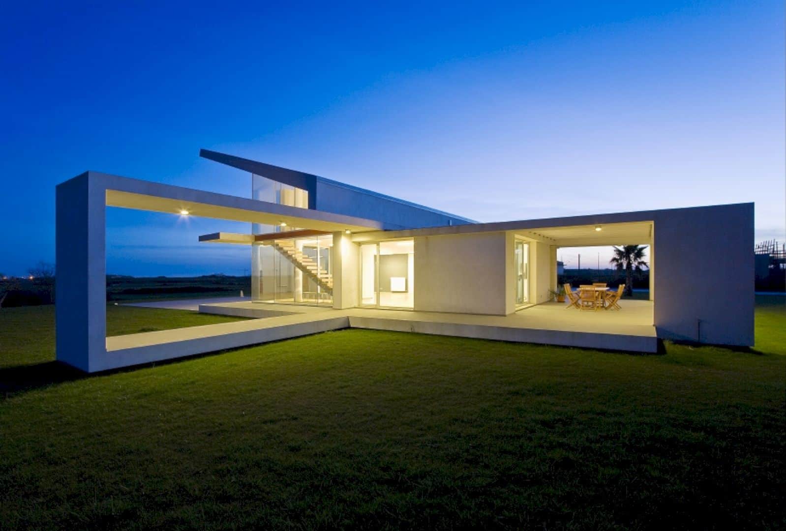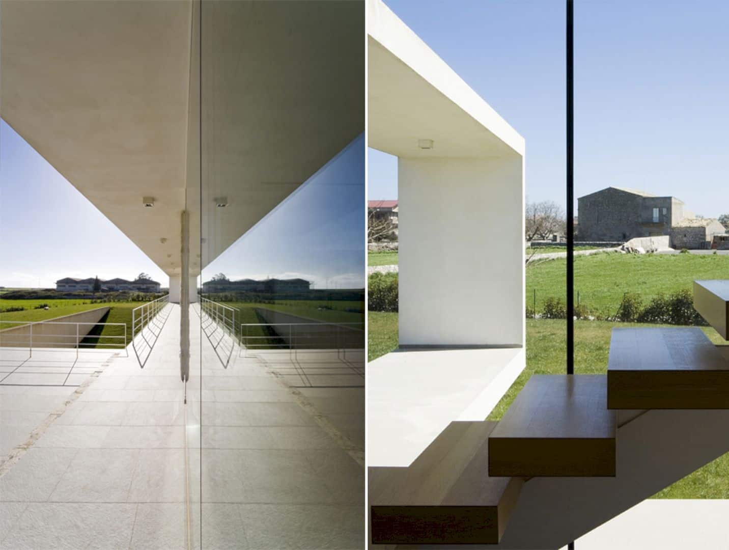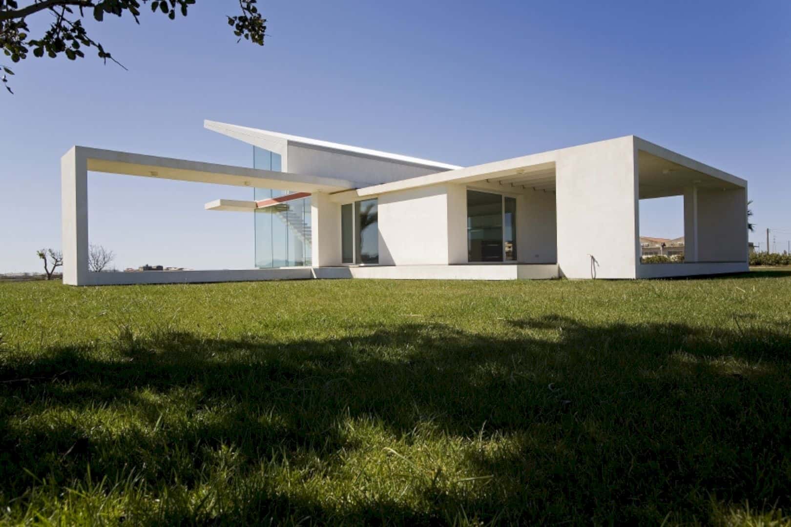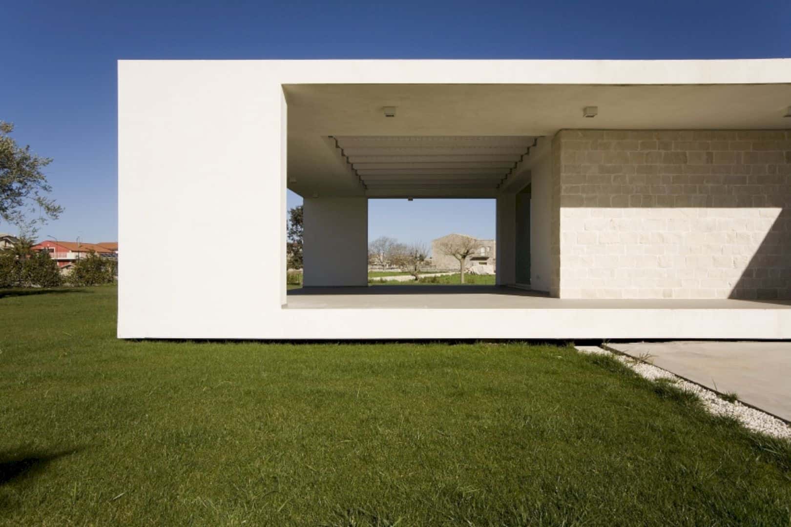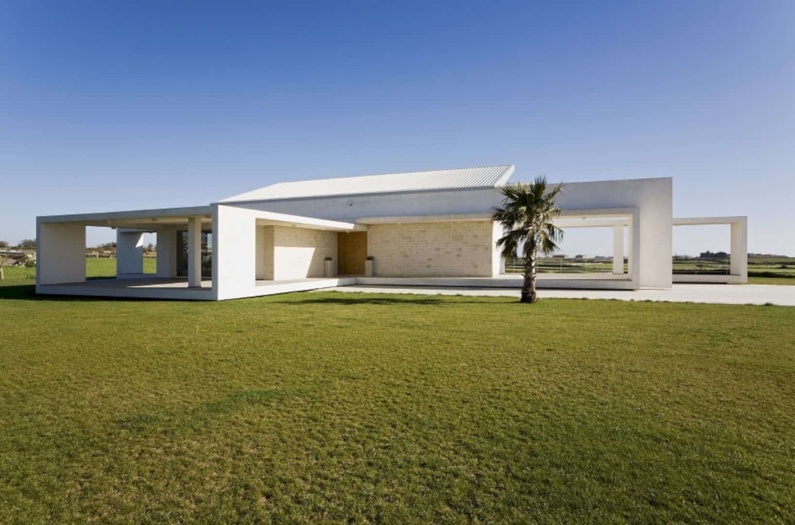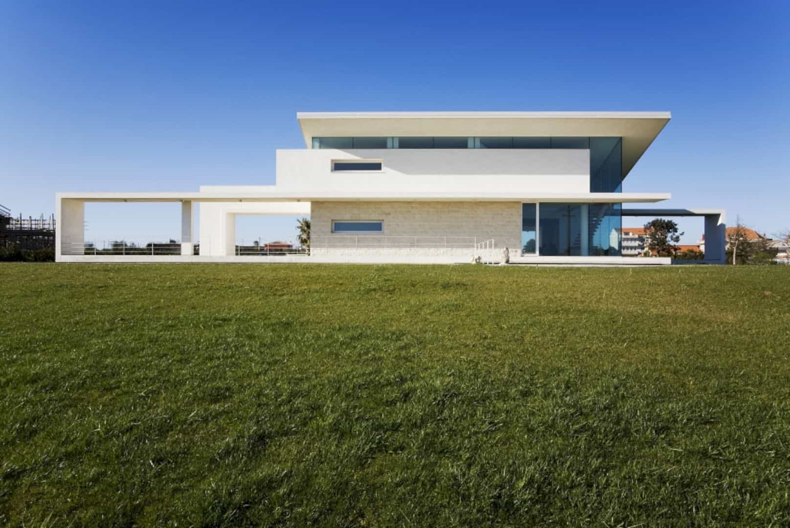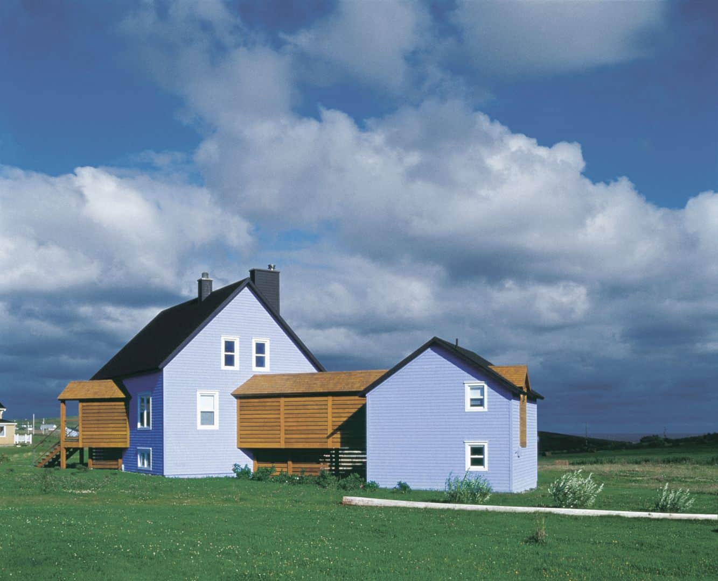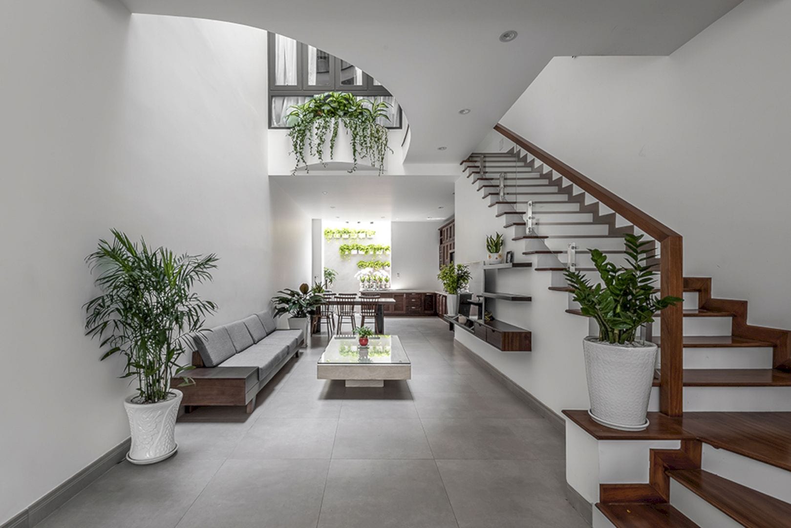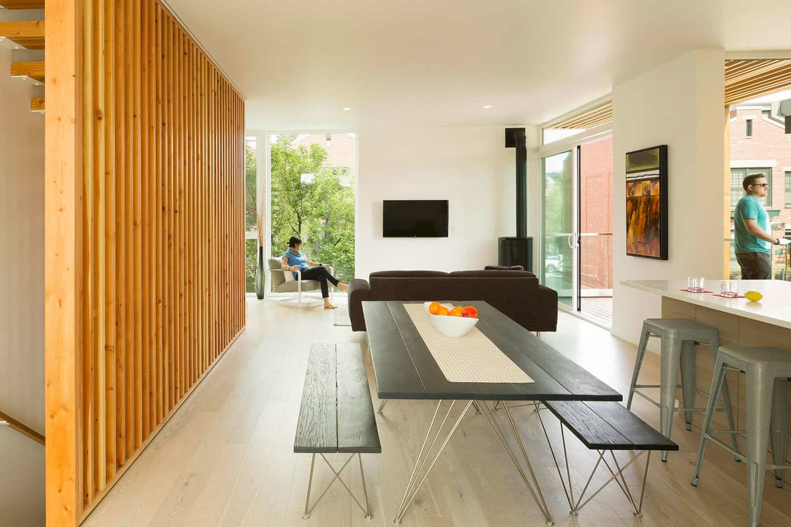The flavor of the Mediterranean home in Villa T is reinterpreted by the relationship between the three stacked floors and the context. This project is located in Ragusa, Italy surrounded by stunning greenery. Architrend Architecture designs this big house with a solid facade that clad in stone, white stucco, and stone facings in revealing the Mediterranean style.
Design
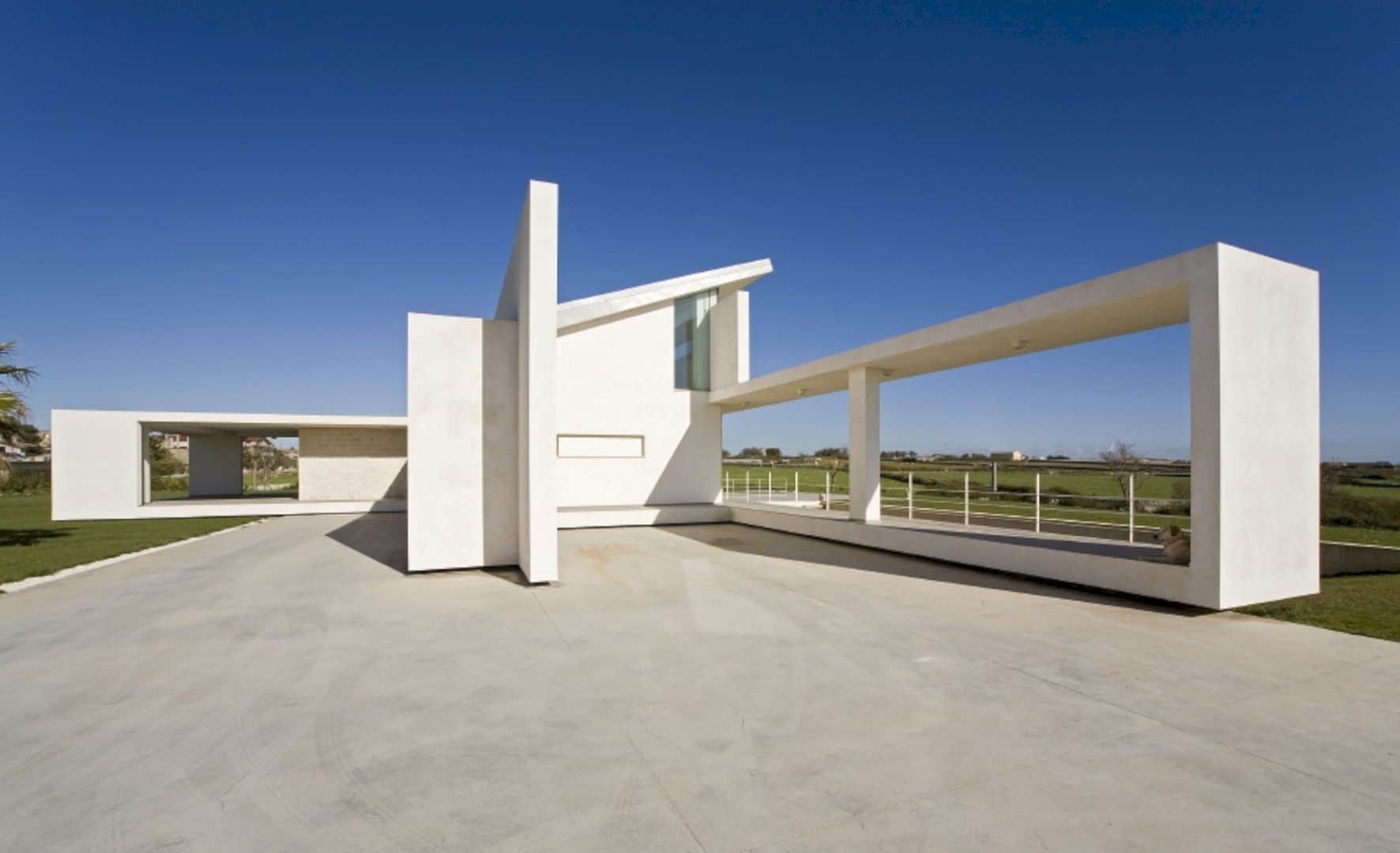
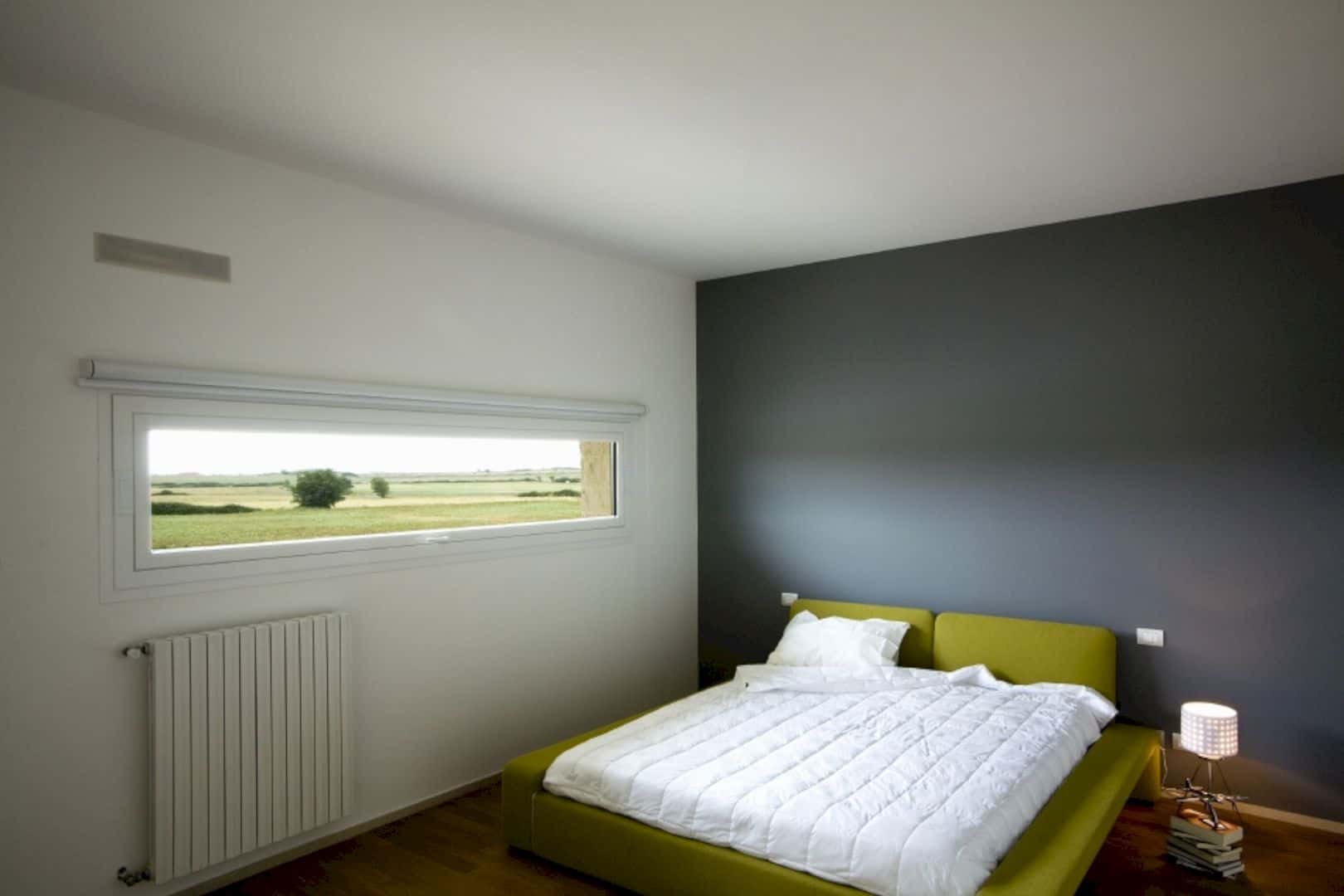

The sequence of the three stacked floors is connected to the project context, relied on a continuous architectural ribbon. This ribbon can reinterpret the Mediterranean home and at the same time bending and developing to form the roof and rooms, including the terraces, balconies, porticos and overhangs, and outdoor zones raised from the meadow-like platforms.
Structure
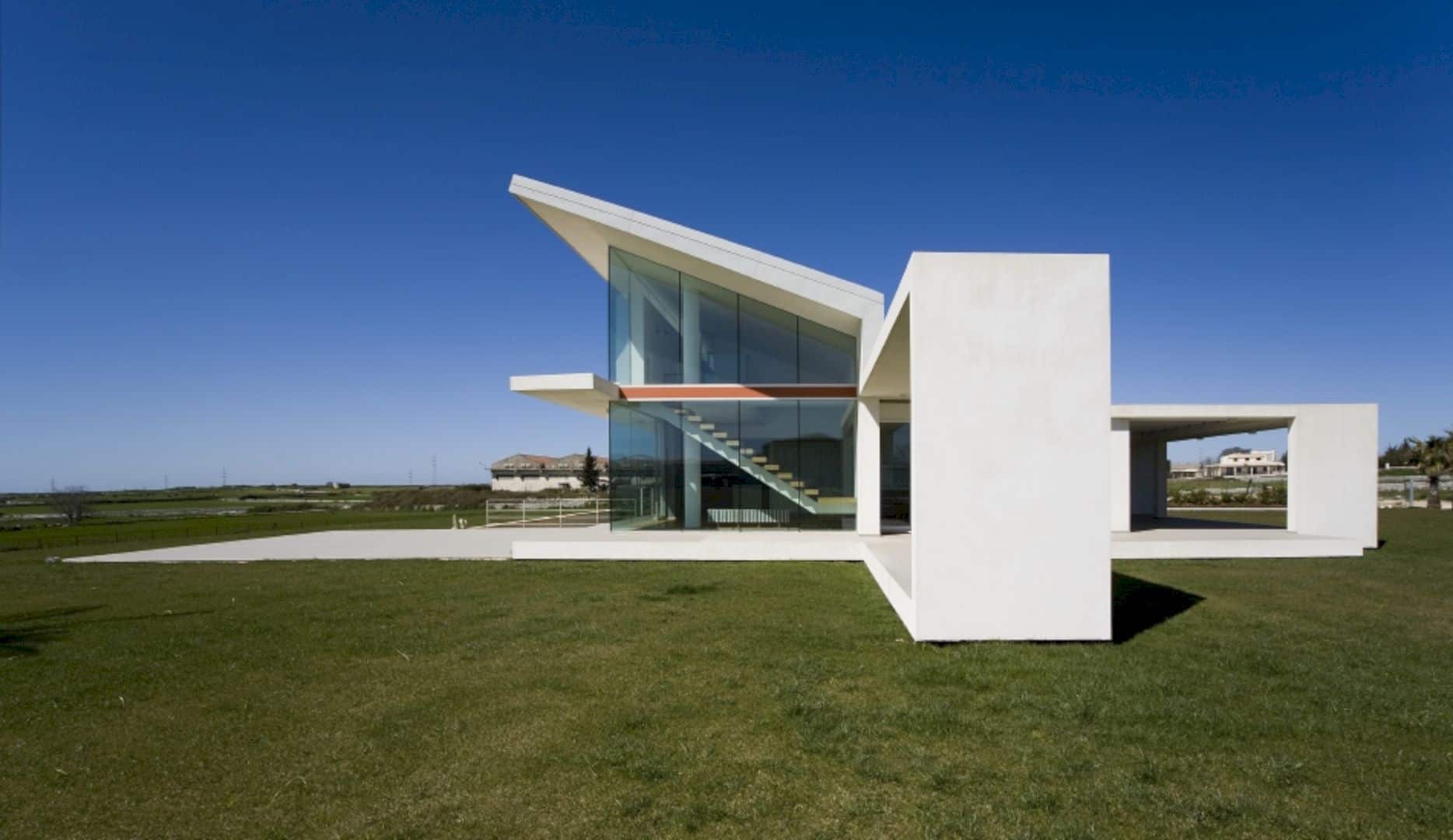
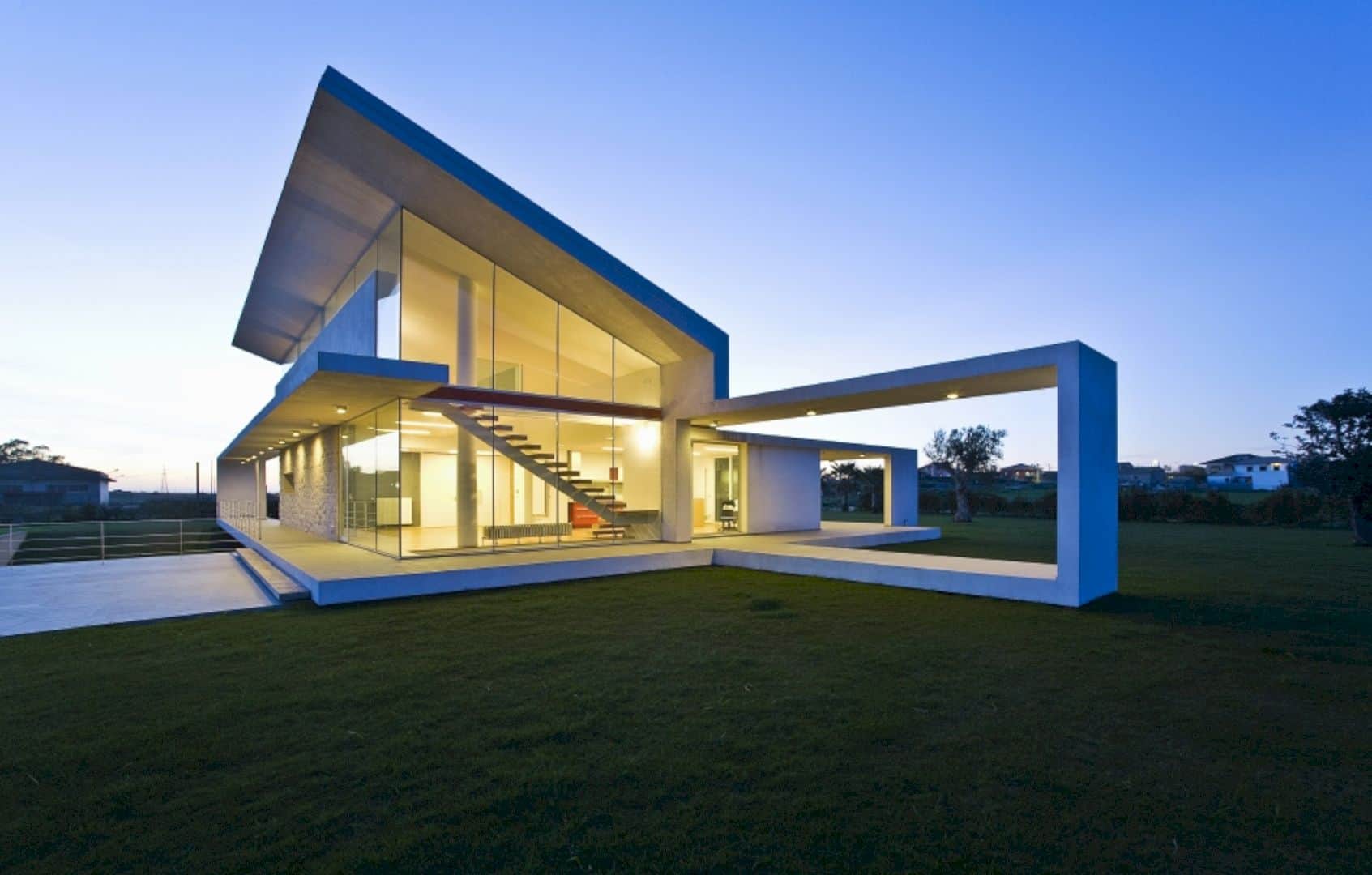
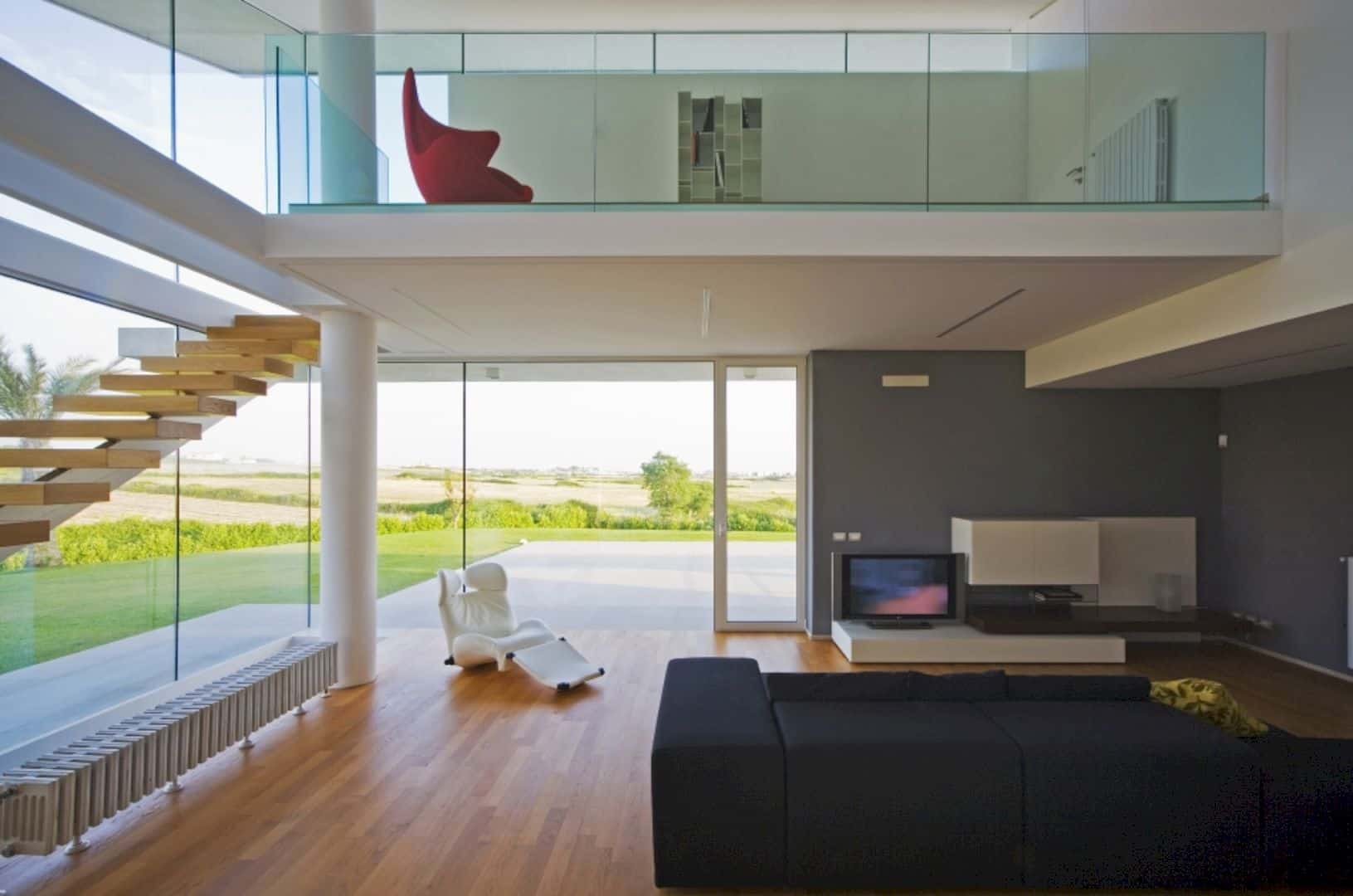
There is a solid facade clad in stone, flanked by the antithesis of the southern and eastern facades. This facade is fully glazed and it also opens to the greenery, allowing the residents to enjoy the beautiful view. The fully glazed also allows the building to have a perfect combination of modern and elegant design.
Details
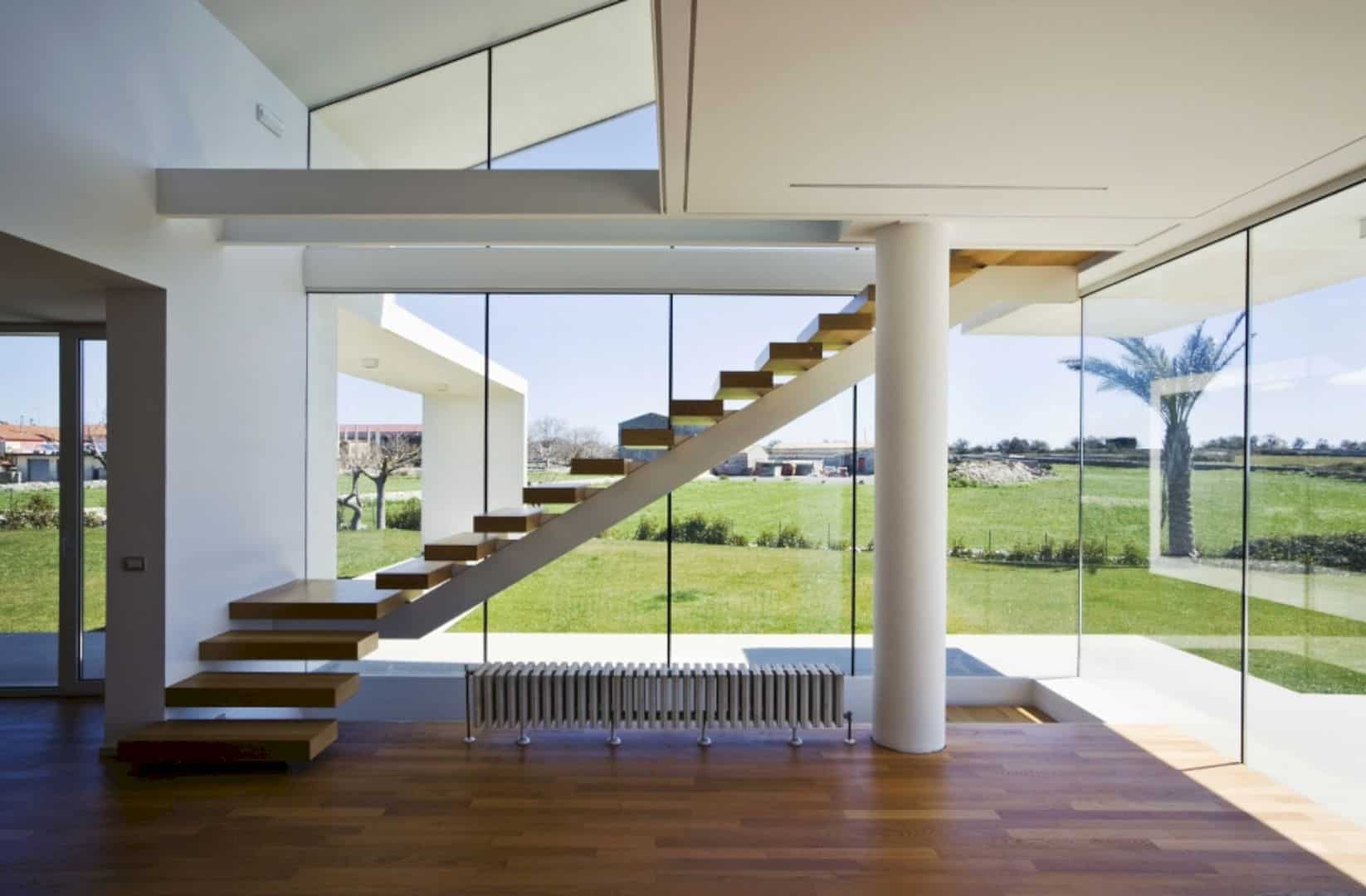
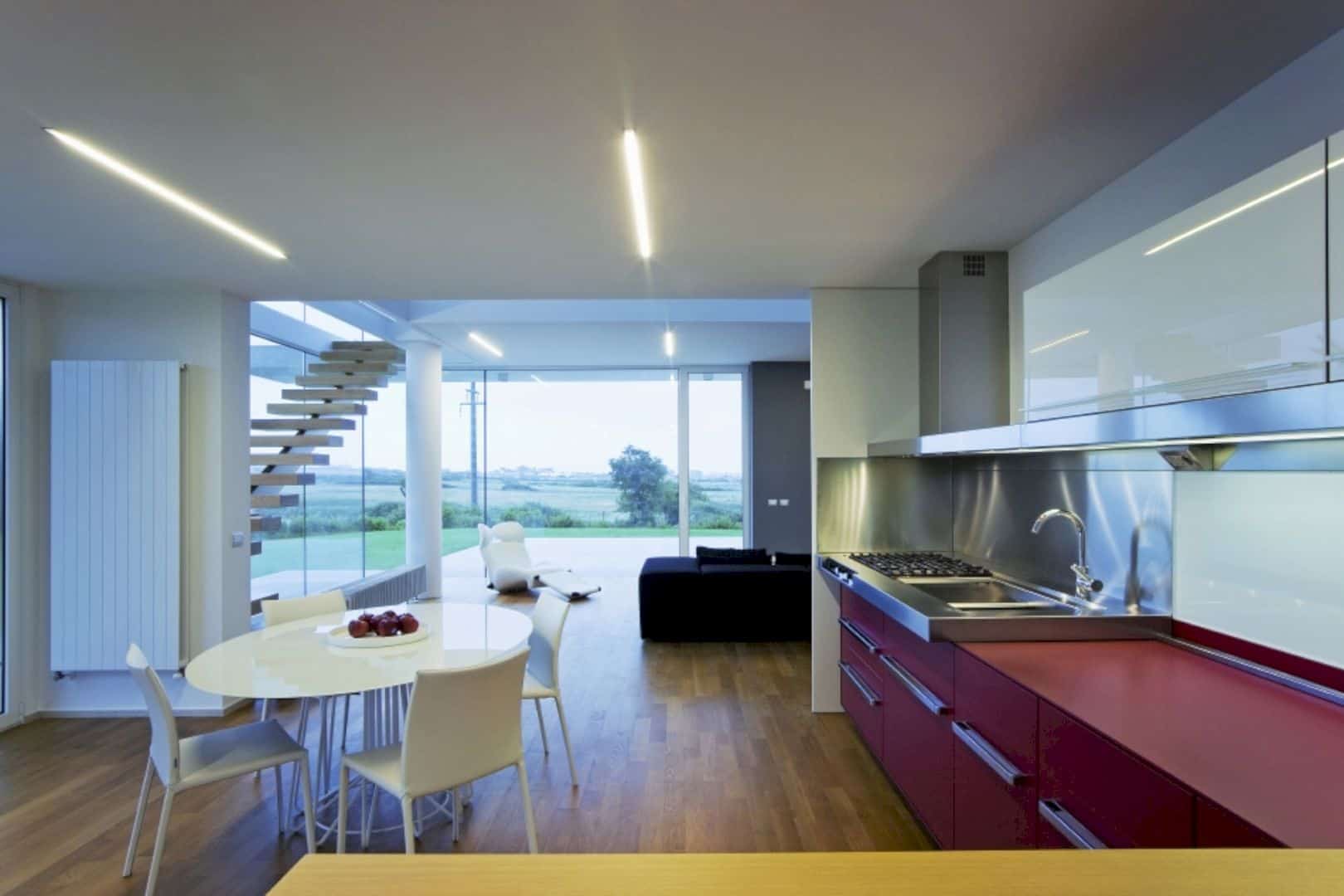
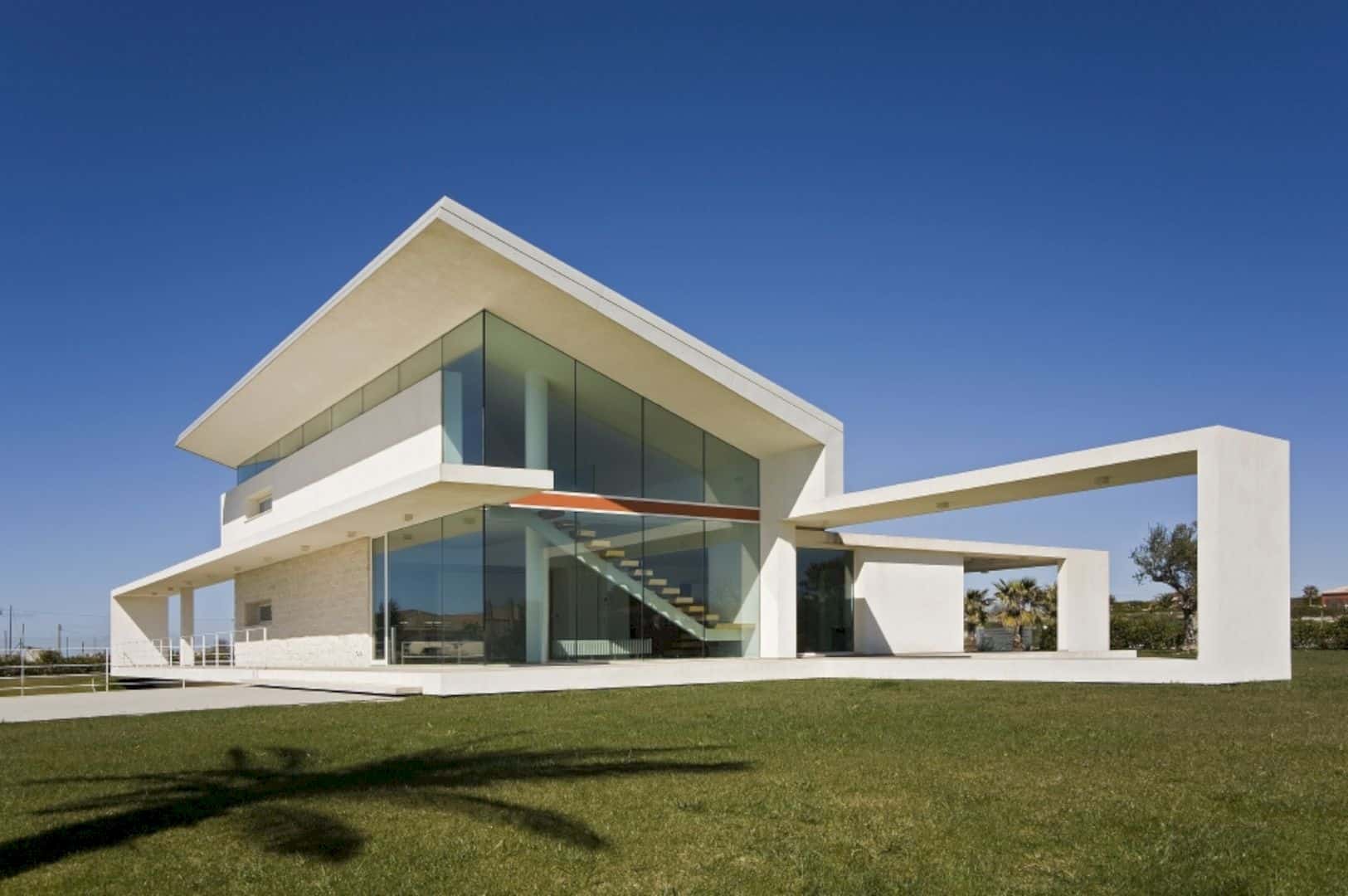
The forceful geometric design is wrapped by the white stucco and stone facings. This design is also highlighted by the red floor marker that interrupts the planes that combine and the high corner glazing in a dynamic way. Around the sloping roof, the pursuit of a ‘possible Mediterranean style’ is revealed that pays a lot of attention to the local history of the site without copying.
Villa T Gallery
Photographer: Umberto Agnello
Discover more from Futurist Architecture
Subscribe to get the latest posts sent to your email.
