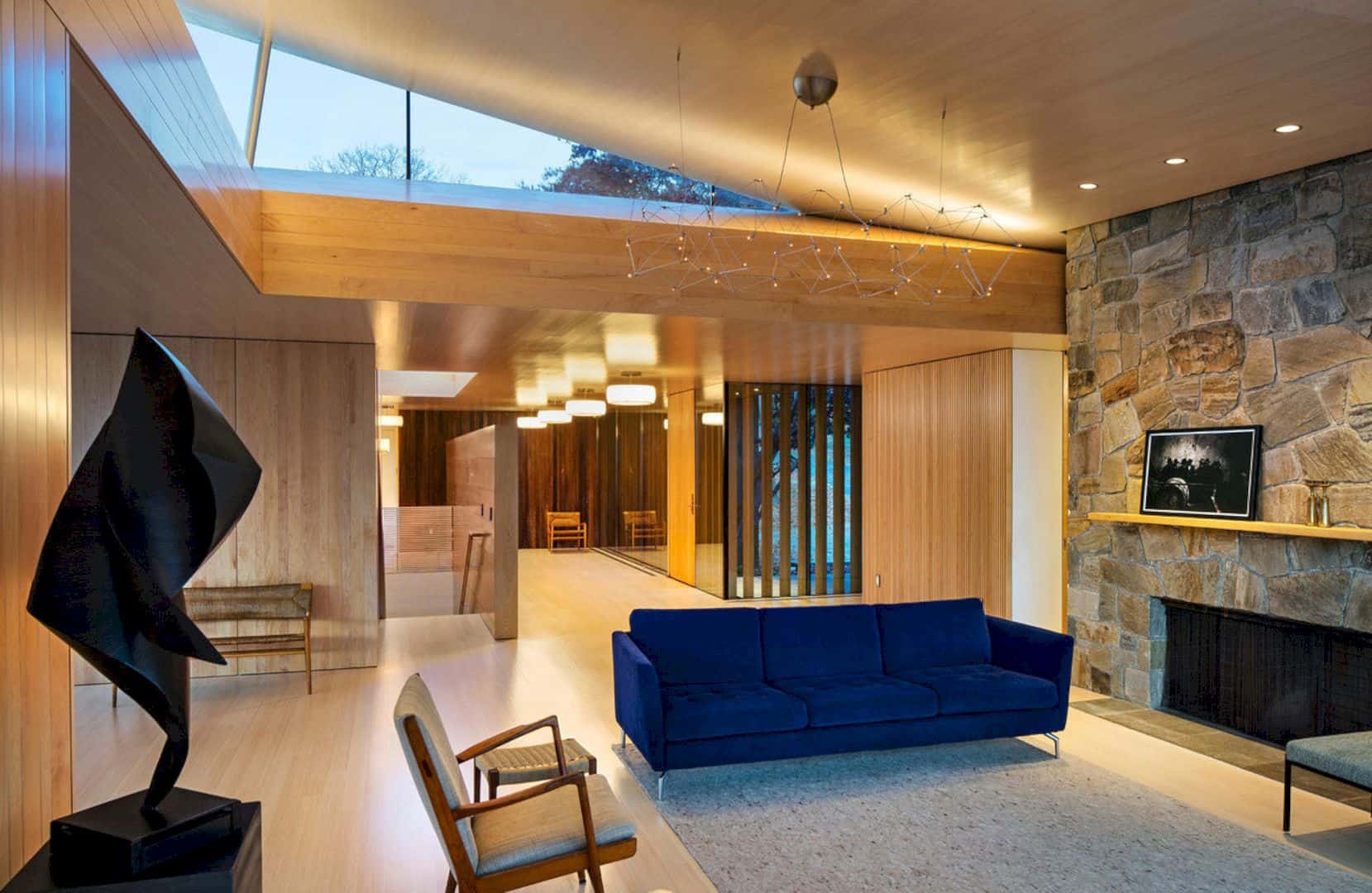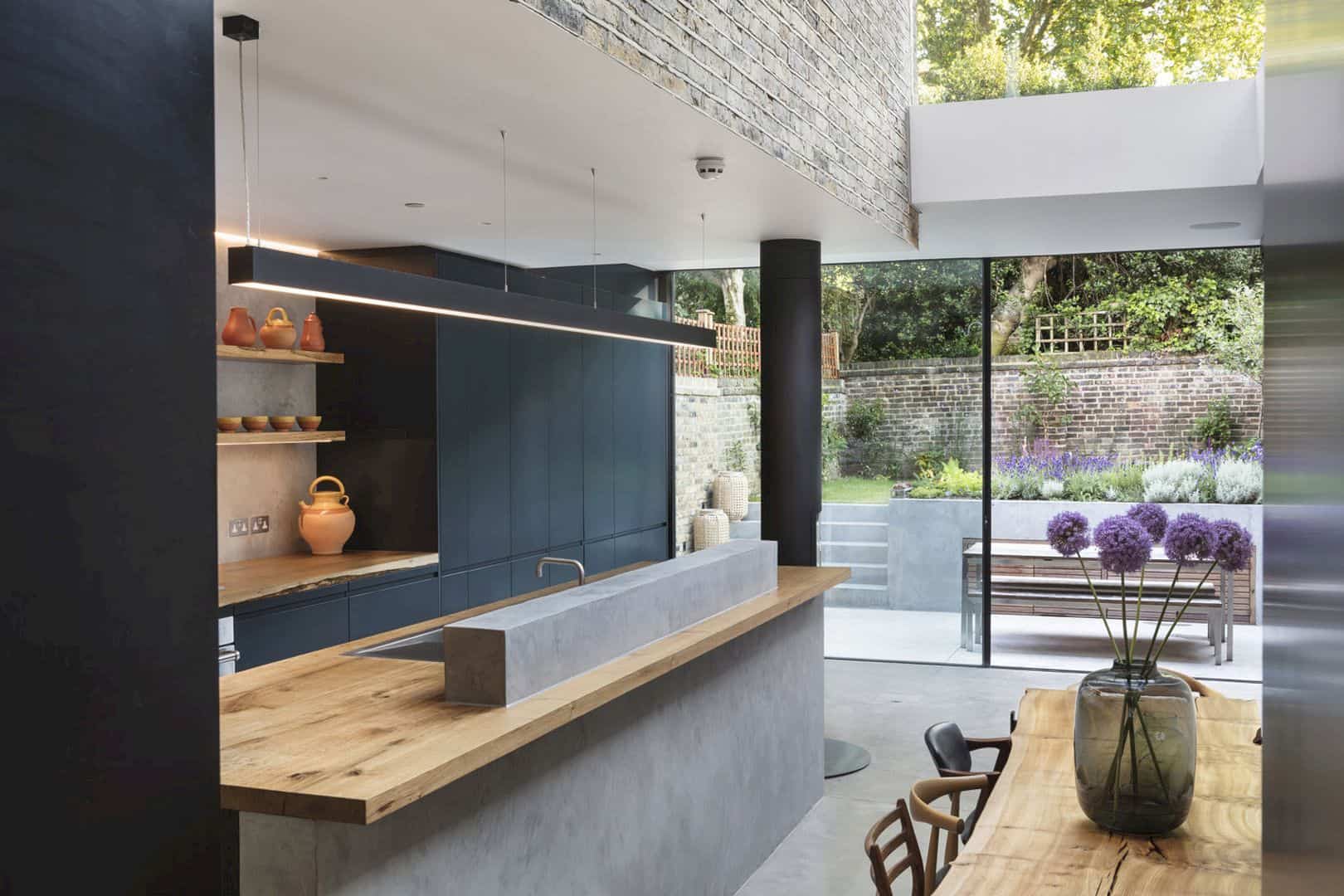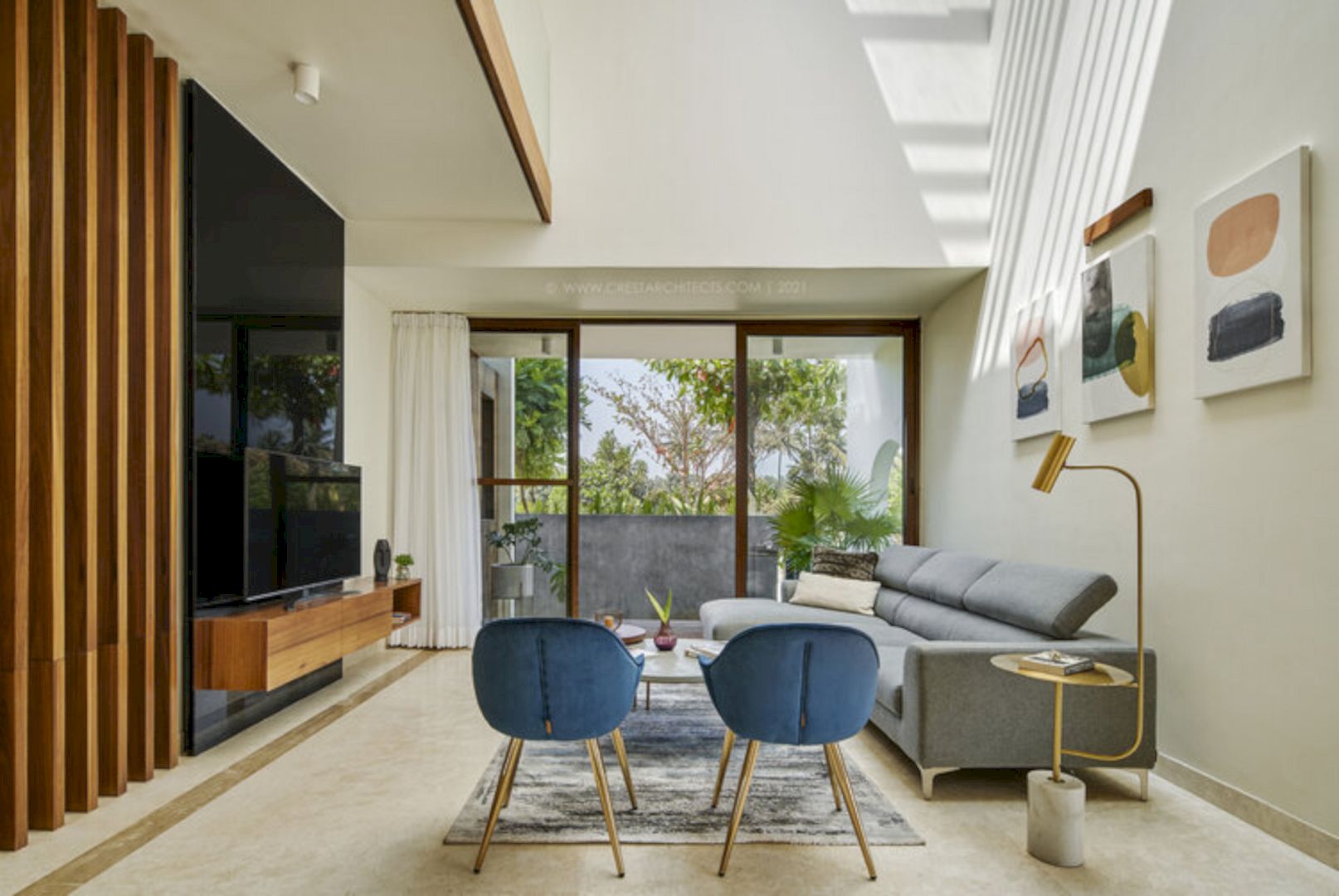A minimalist interior on nuances and textures is the main concept for House in California. It is a 2020 project of a minimalist house located in Atherton (CA) with 450 sq m in size. Designed by Rina Lovko, the main goal of this project is to show an architectural language of curves lines in a minimalist house with all its elements and materials.
Materials
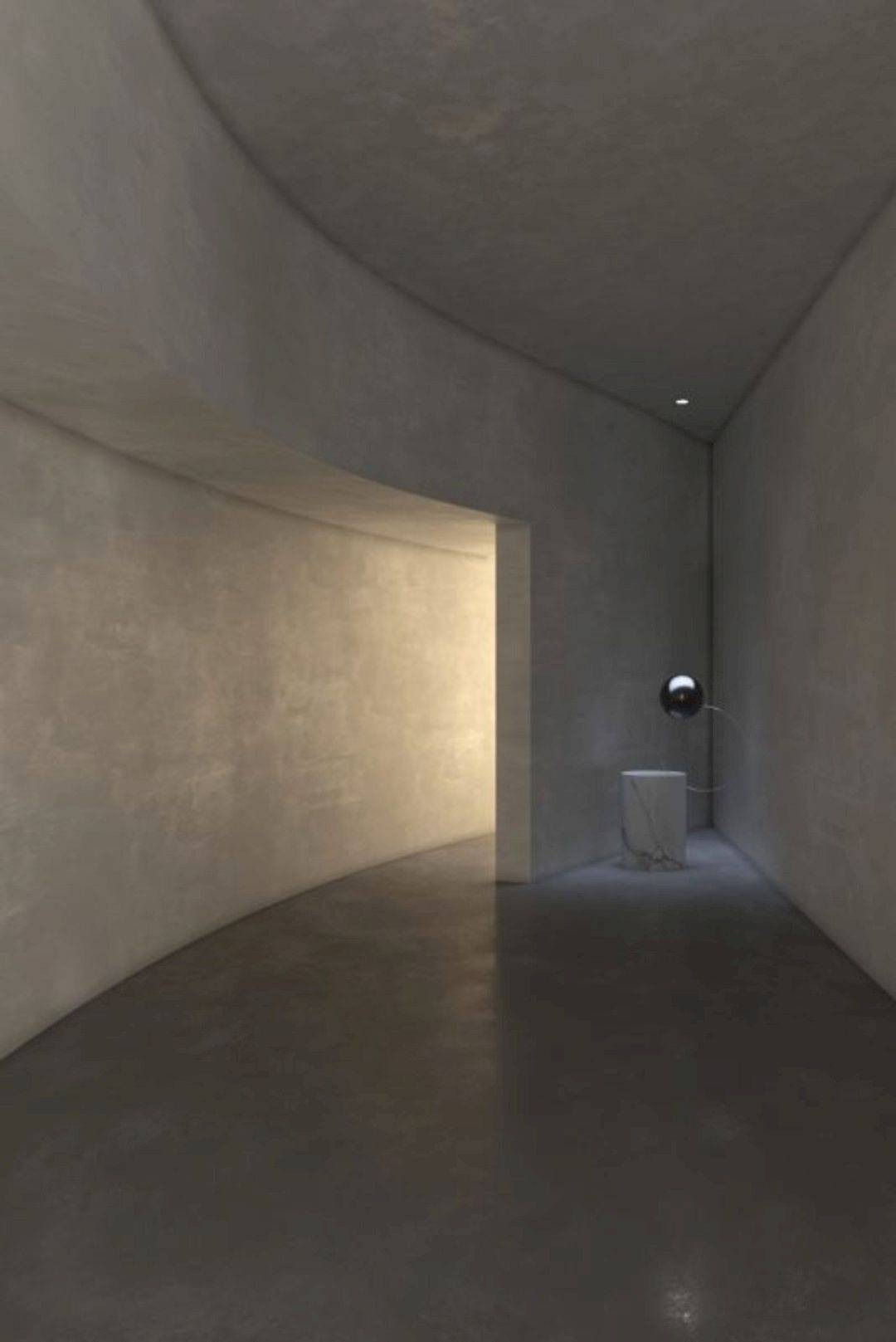
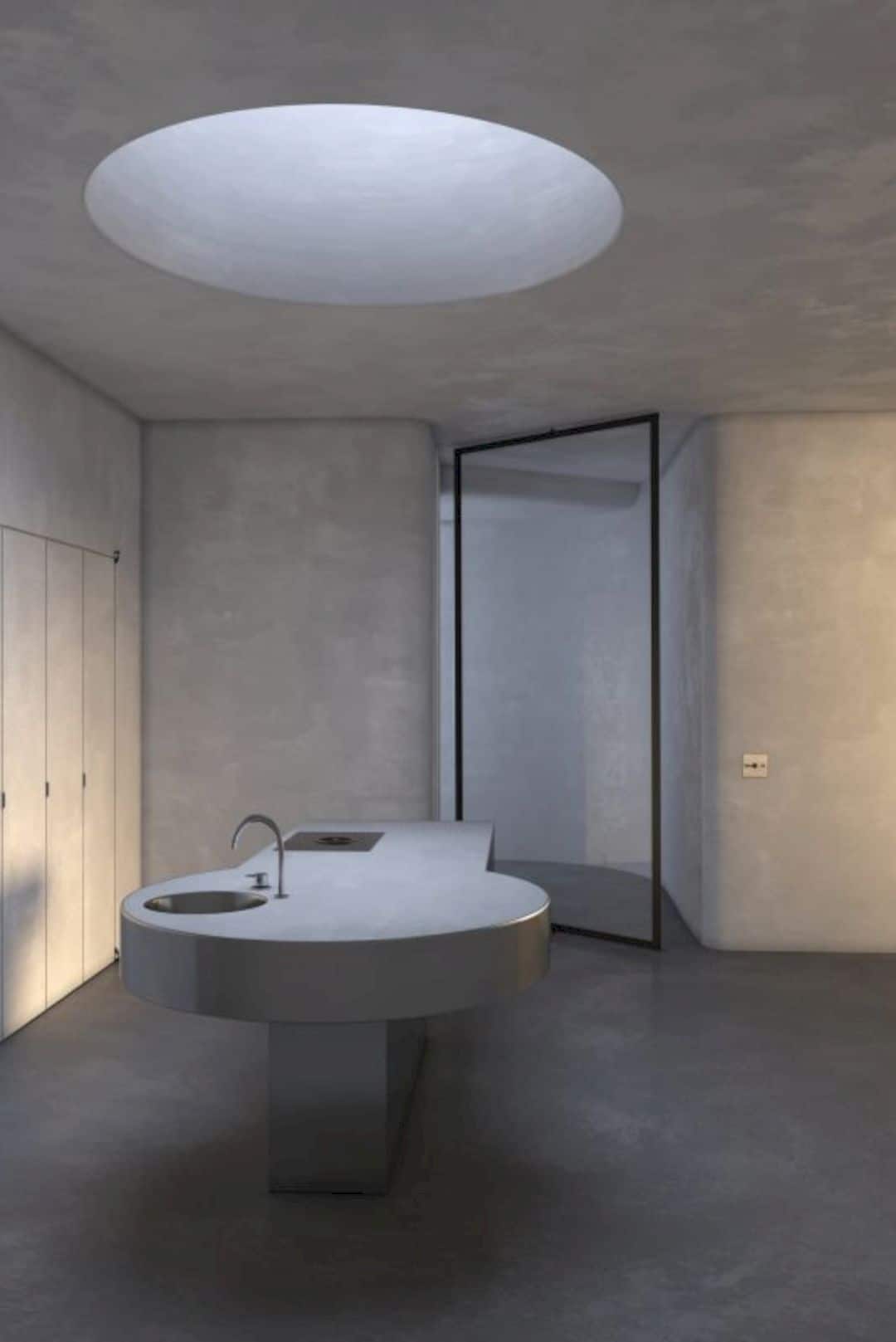
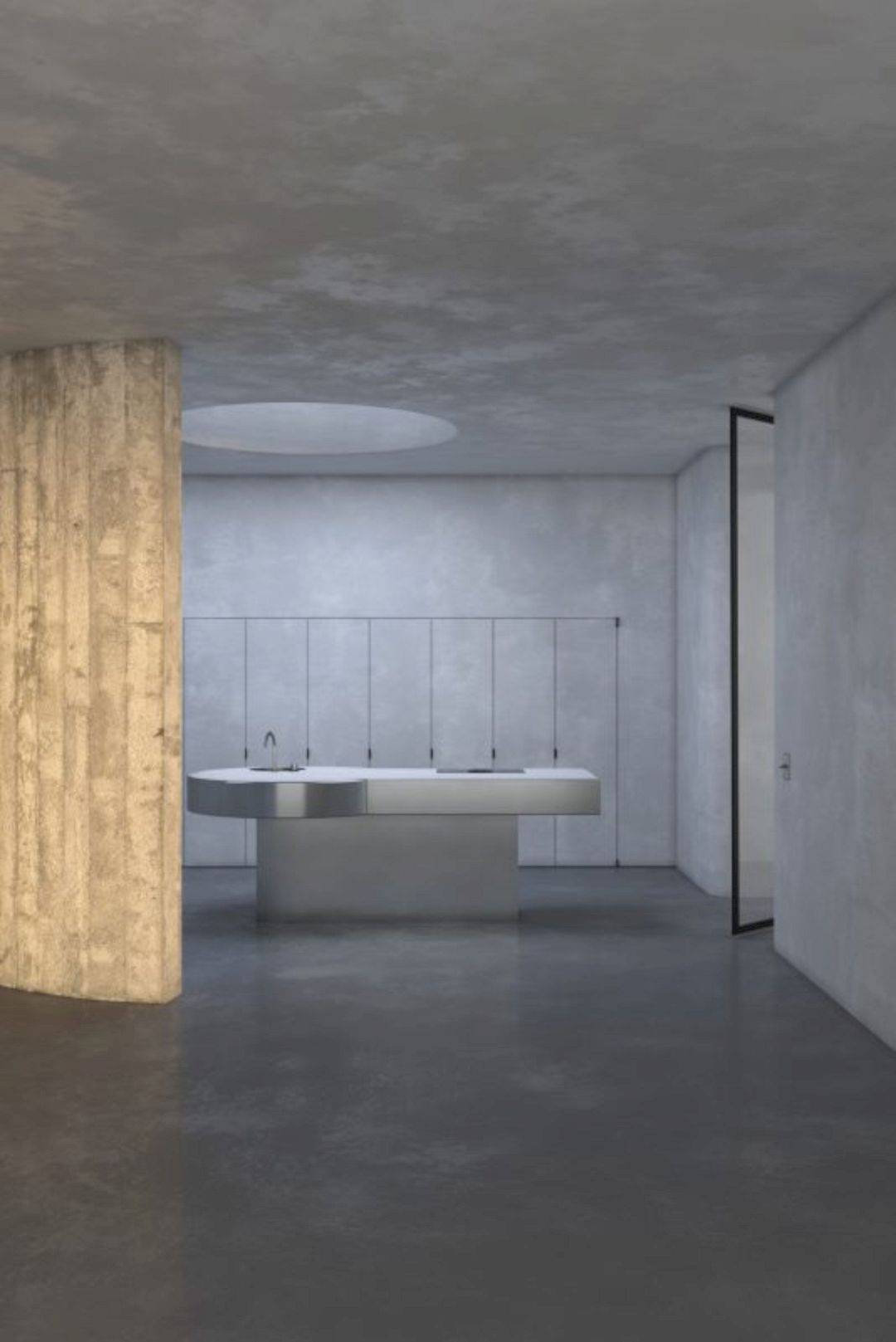
In the bathroom, there is a bathtub “UFO” by Agape. This bathtub is made of polished stainless steel and placed in the center. The house floor is made of Calacatta marble while the mirror is located near the washbasins by Antoniolupi. Punctured by large openings, the white-washed sloping cellar not only gives awesome views of the sky but also cools the room with the vertical air channels.
Details
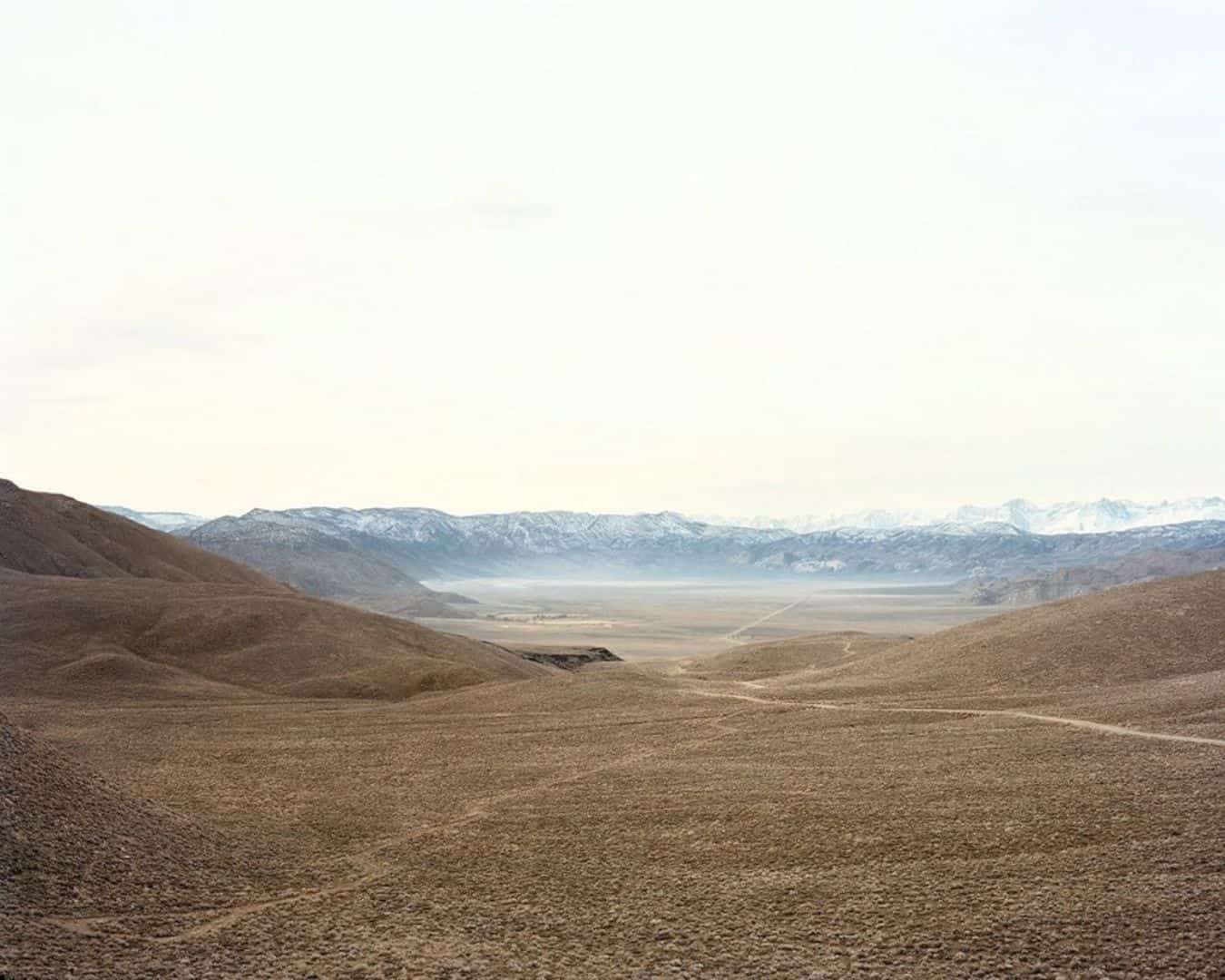
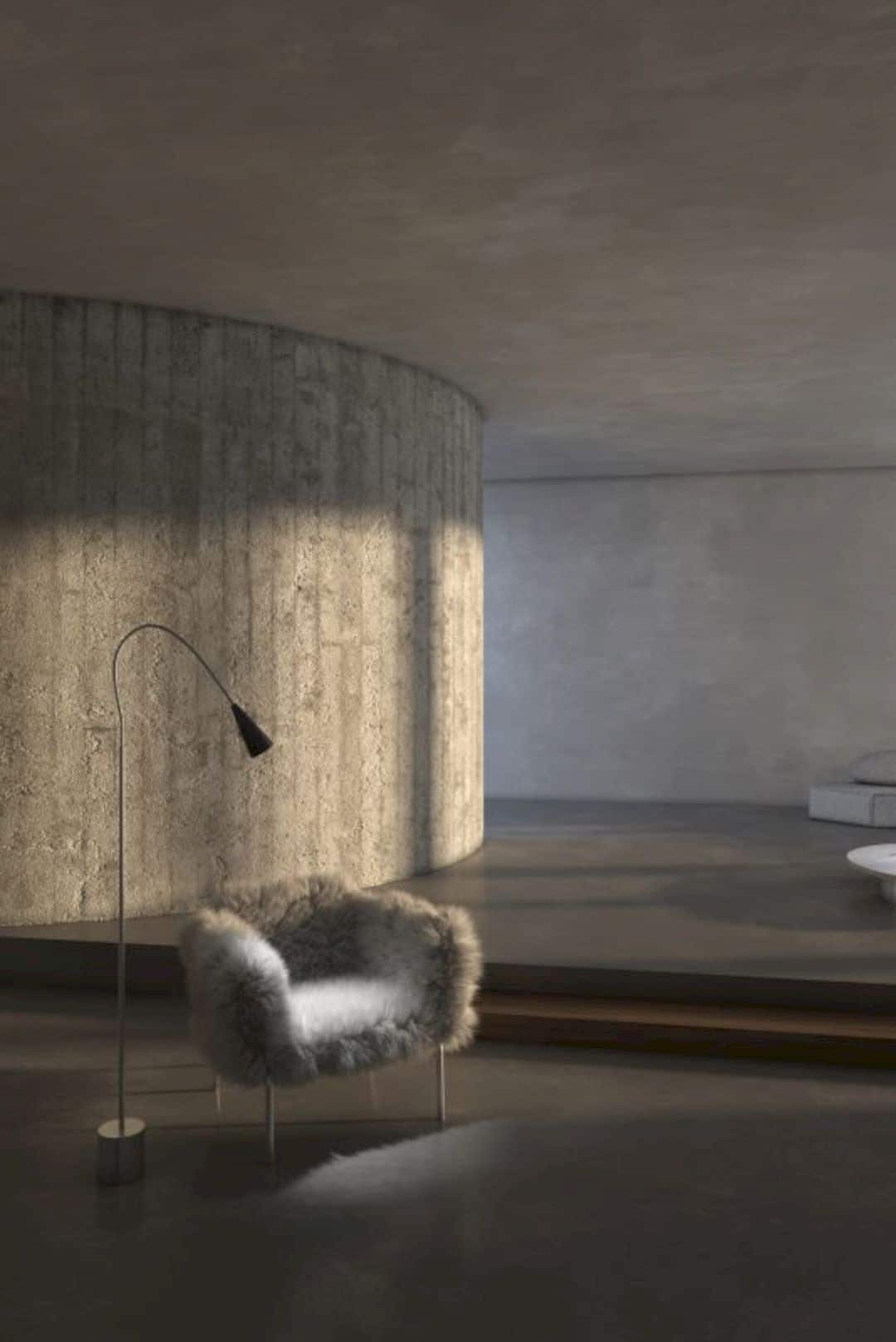
At the entrance of the house, there are washbasins “Mr. Splash” by Antoniolupi. In order to complement the bathroom form, the architect uses a spiral shower “Chiocciola” by Agape and also a vintage Etcetera armchair and toilet with a bidet behind it.
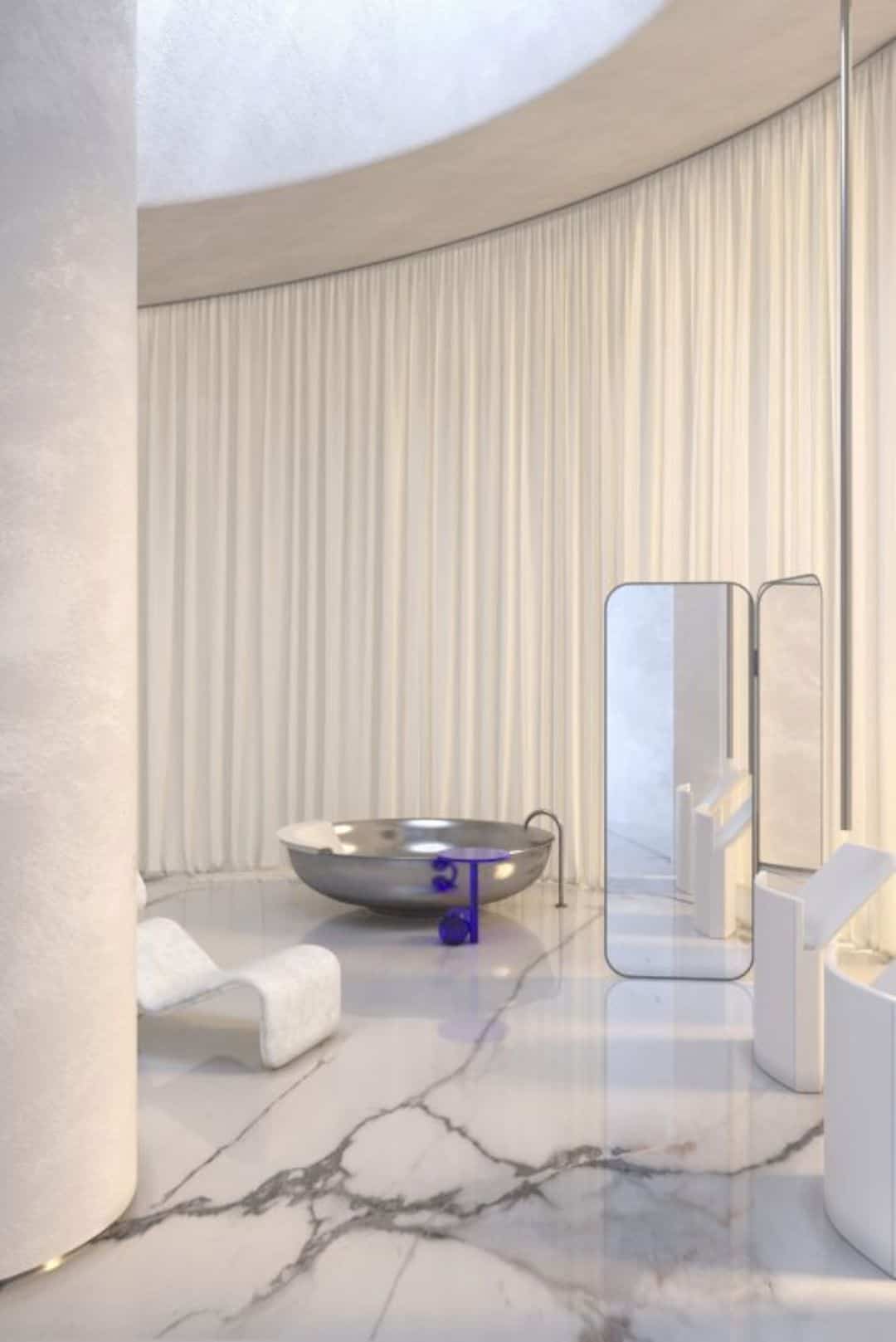
The soft ceiling light can change the house temperature depends on the lighting outside. In the kitchen, there is a modern kitchen island made of stainless steel with the stove built into the facade. The Quadra door of the house is designed by ADL, leads the residents to other rooms.
Interior
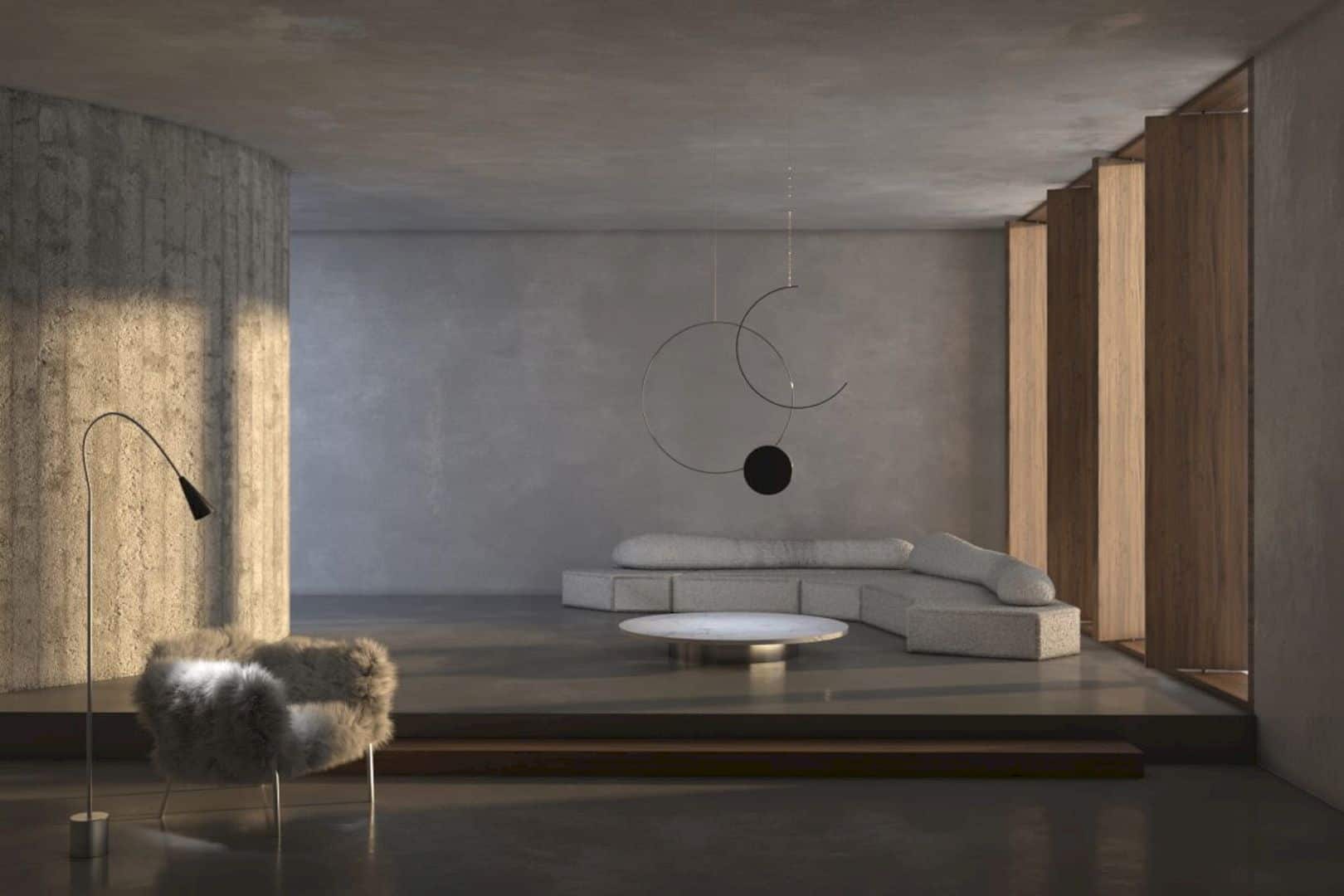
The cement walls in the house living room are combined with wood to create a stunning look. The architect uses stained American oak for the steps and window shutters. The soft lounge chair is designed by Fritz Neth, the wide “On the Rocks” sofa by Edra, and floor lamp “Fiore” by Peter Zumthor.
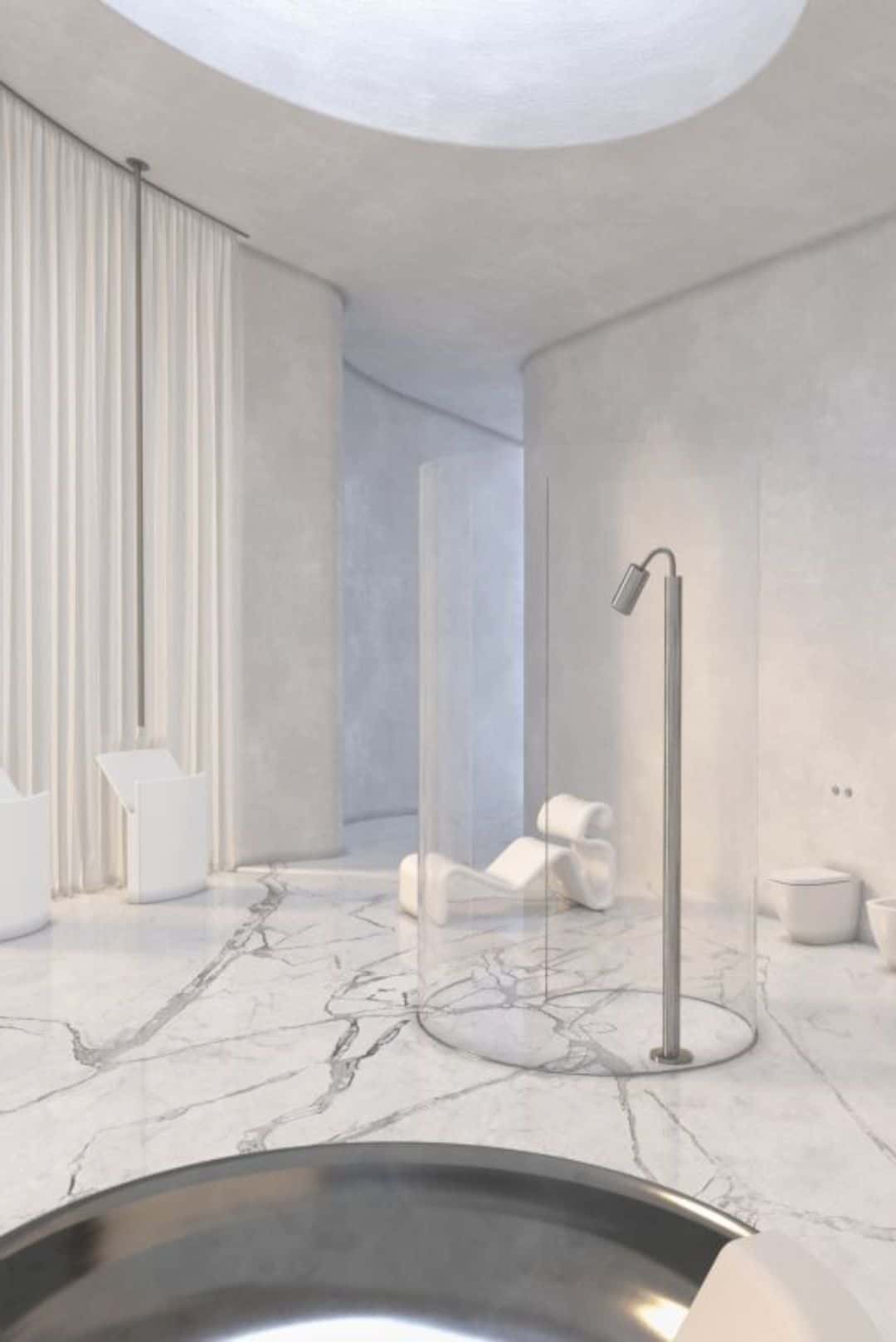
To reach the bathroom, the residents need to walk through a long and narrow bathroom. For the walls, the architect uses gray plaster and Sheepskin Lounge Chair by Fritz Neth to add a brighter atmosphere and lightness to this house interior.
House in California Gallery
Discover more from Futurist Architecture
Subscribe to get the latest posts sent to your email.
