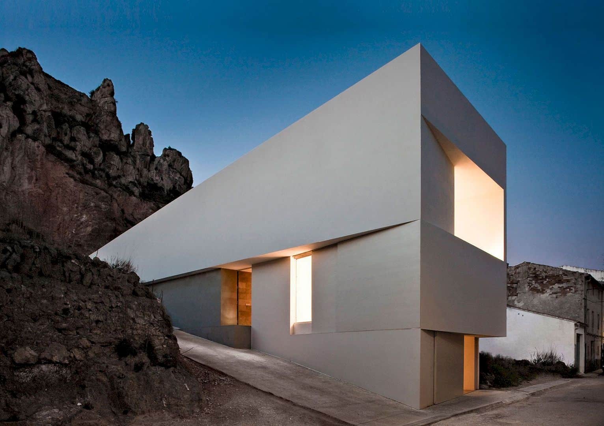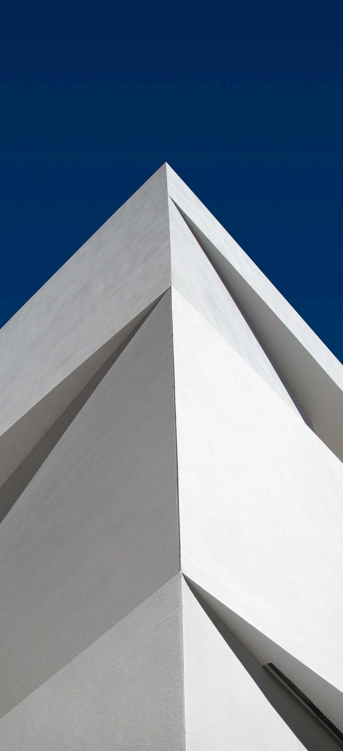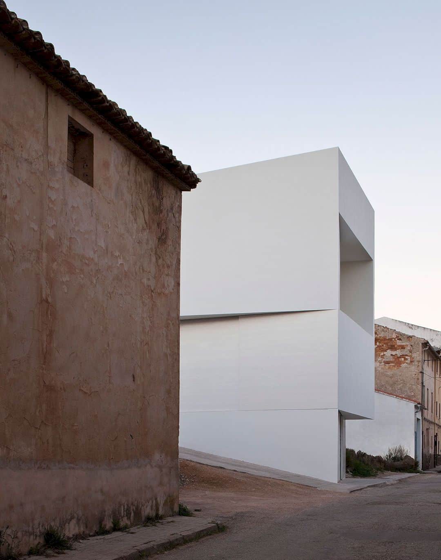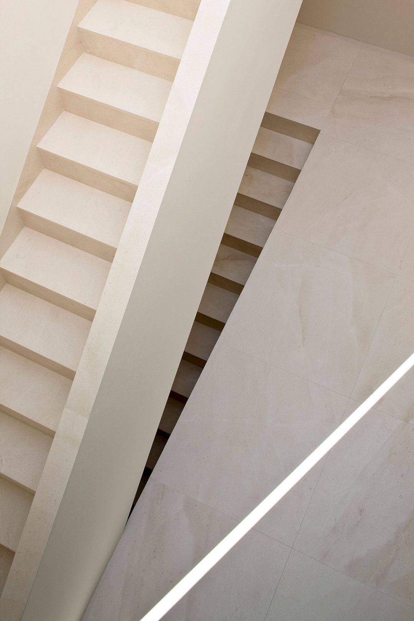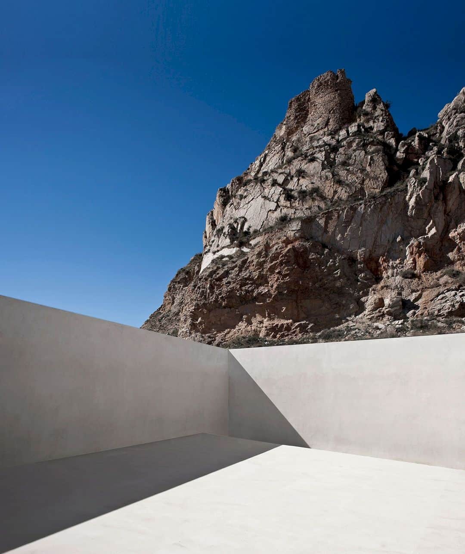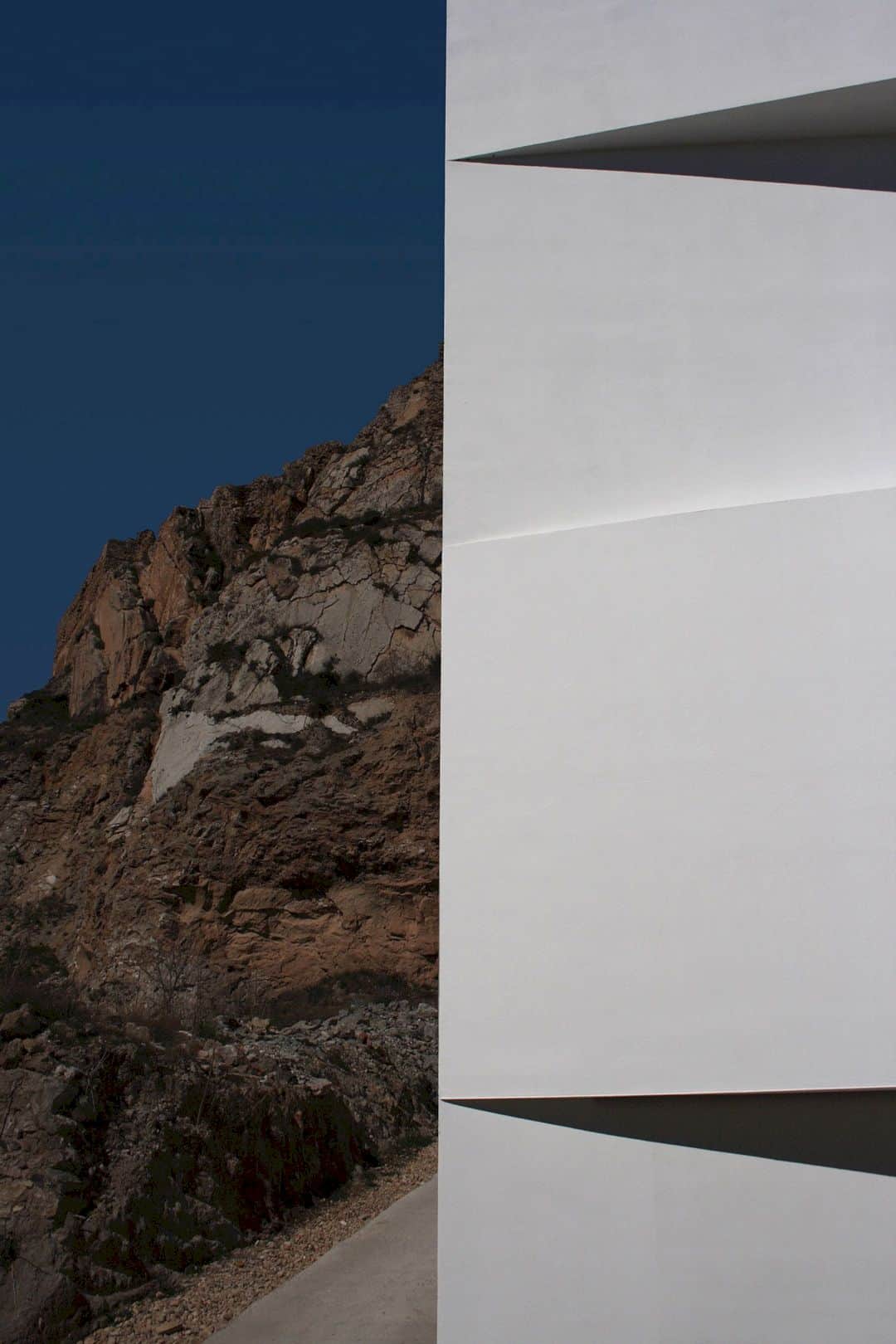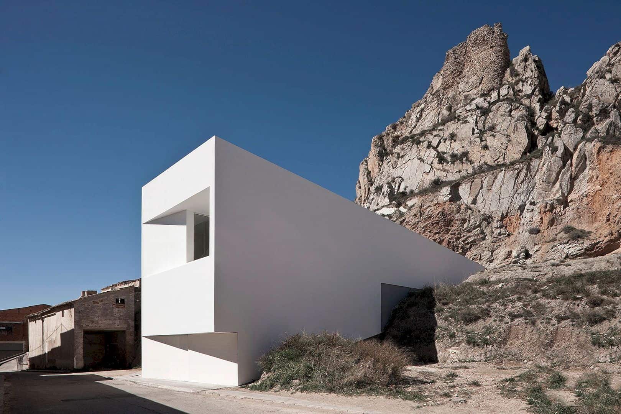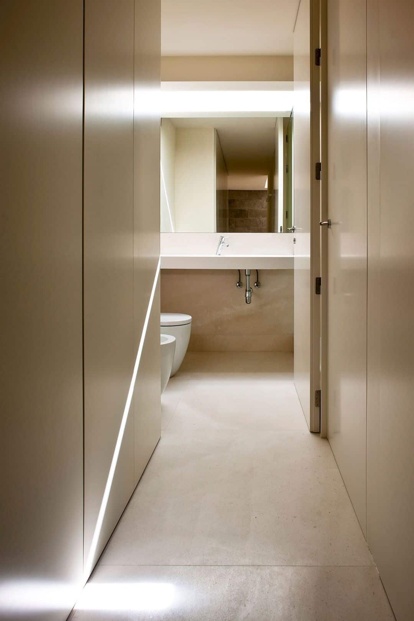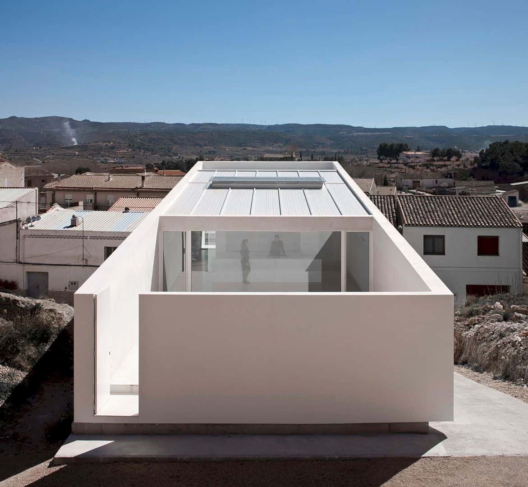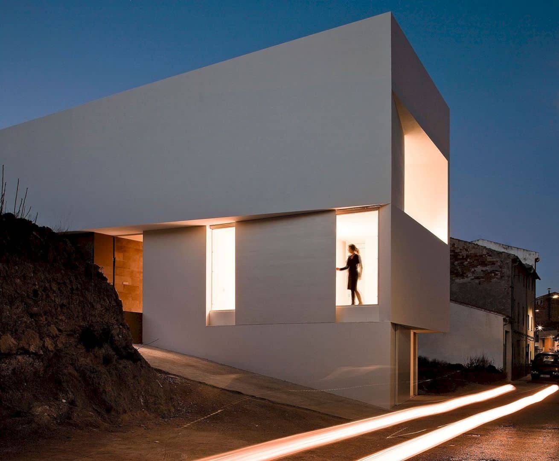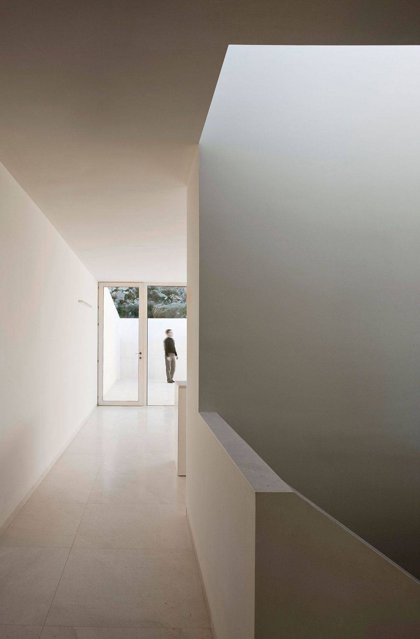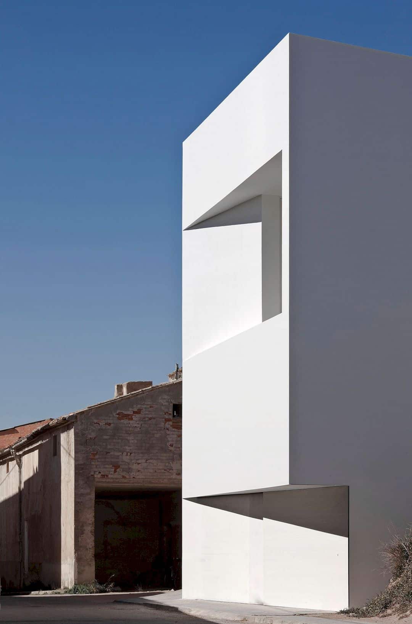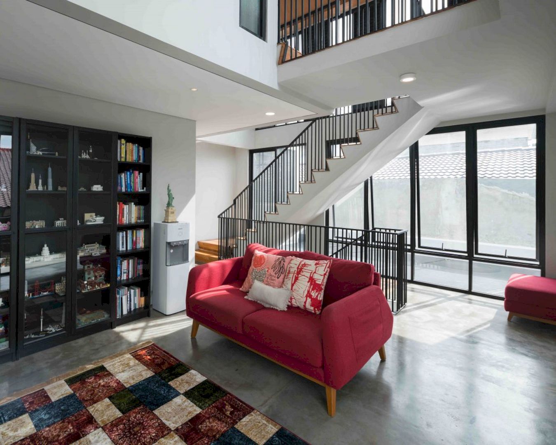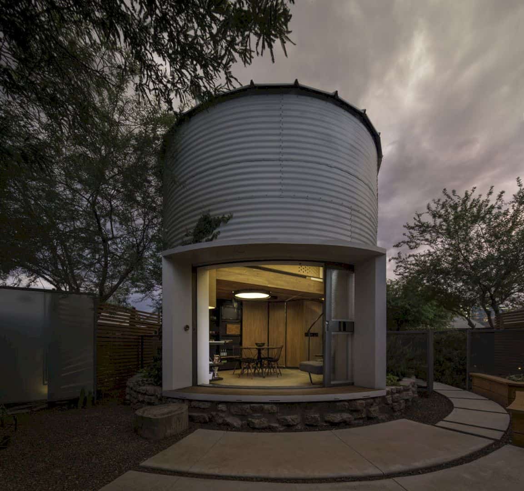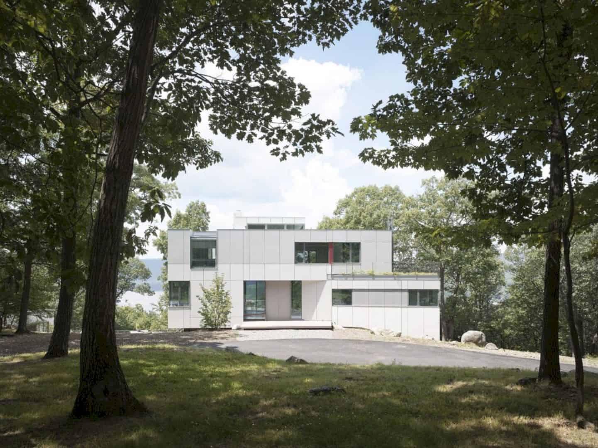Fran Silvestre Arquitectos has been completed a residential project in 2010, located in a landscape of unique beauty in Ayora, Spain. House on the Castle Mountainside is a 477 m² house project that sits around a natural and evident growth result. The goal of this project is to integrate the building into the environment and to respect the adaptation strategies.
Location
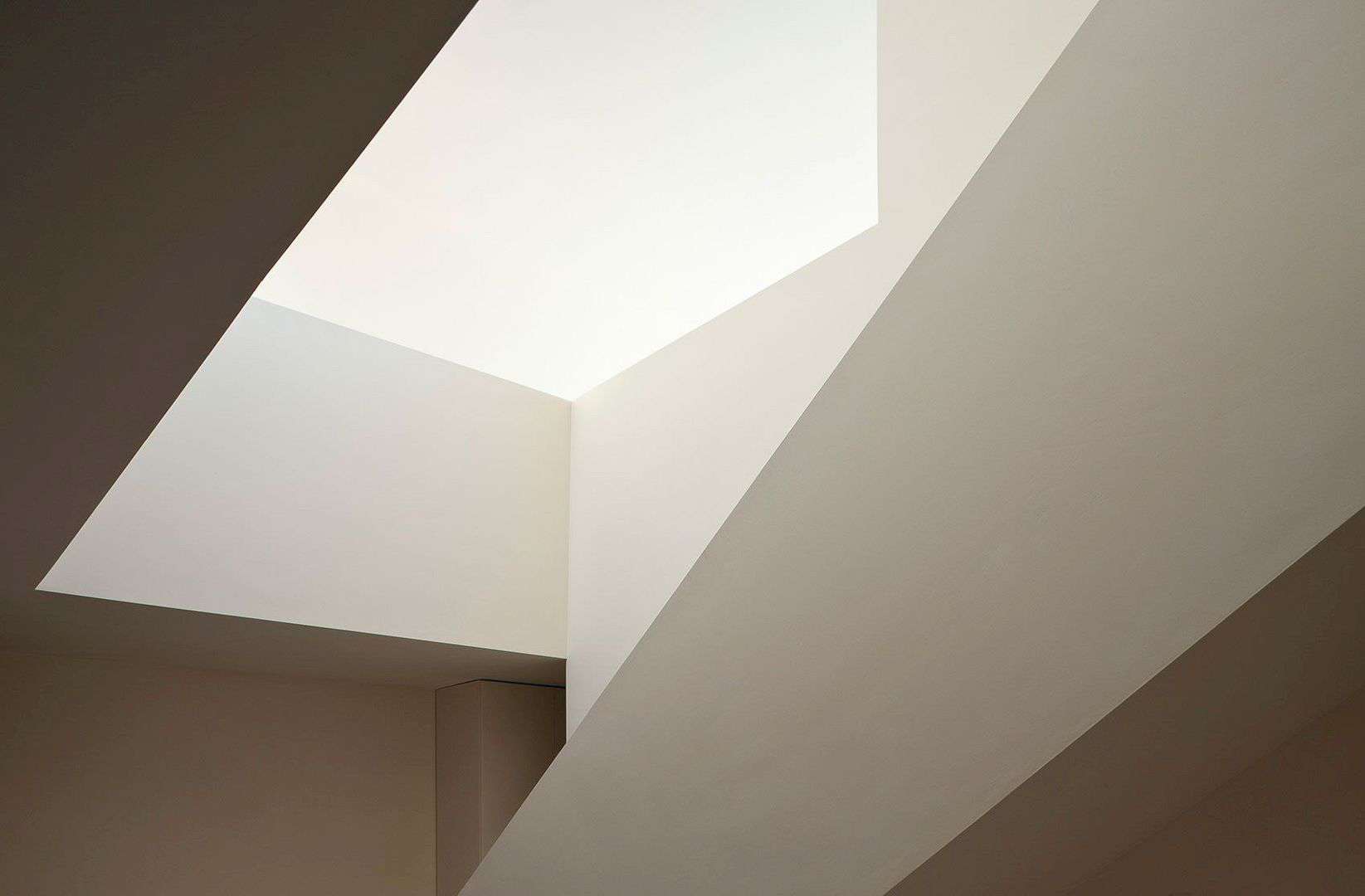
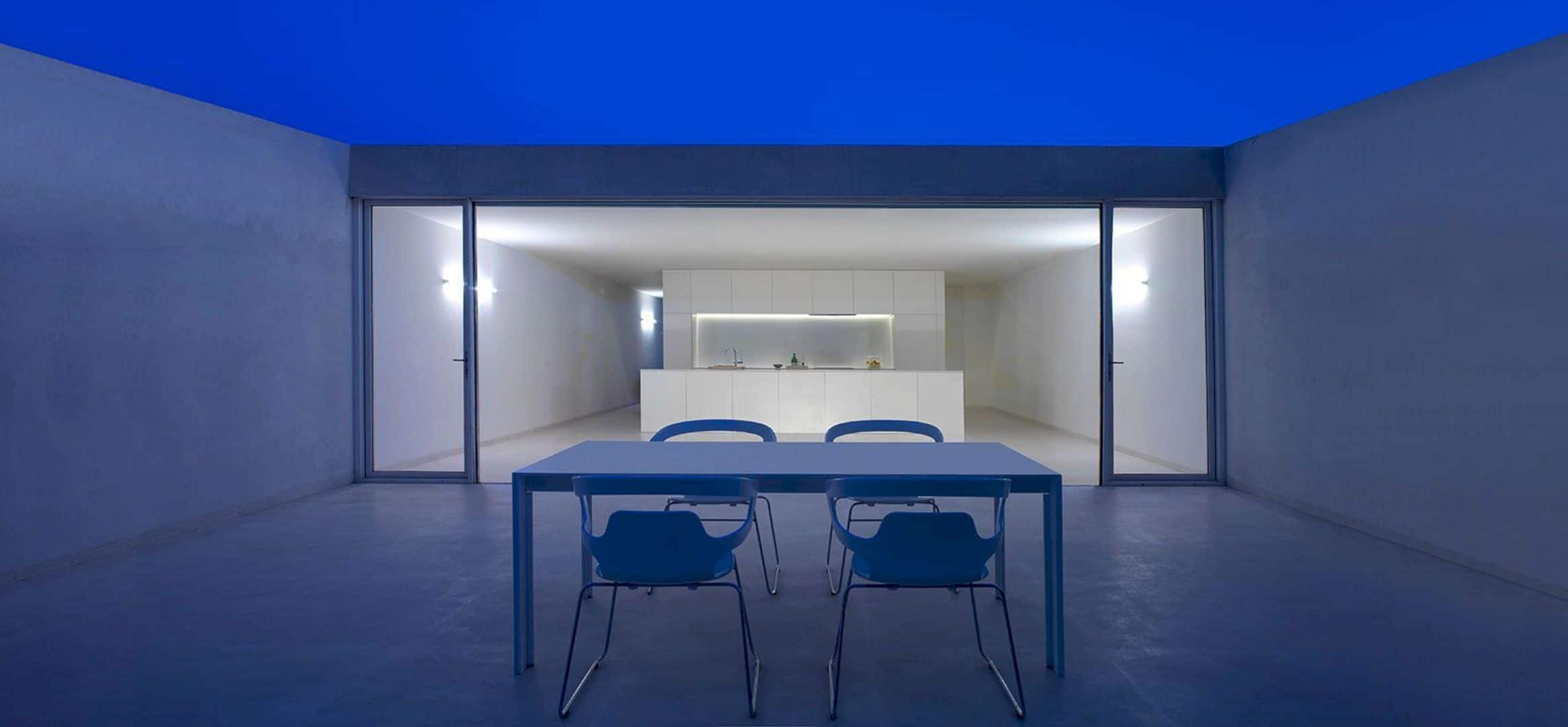
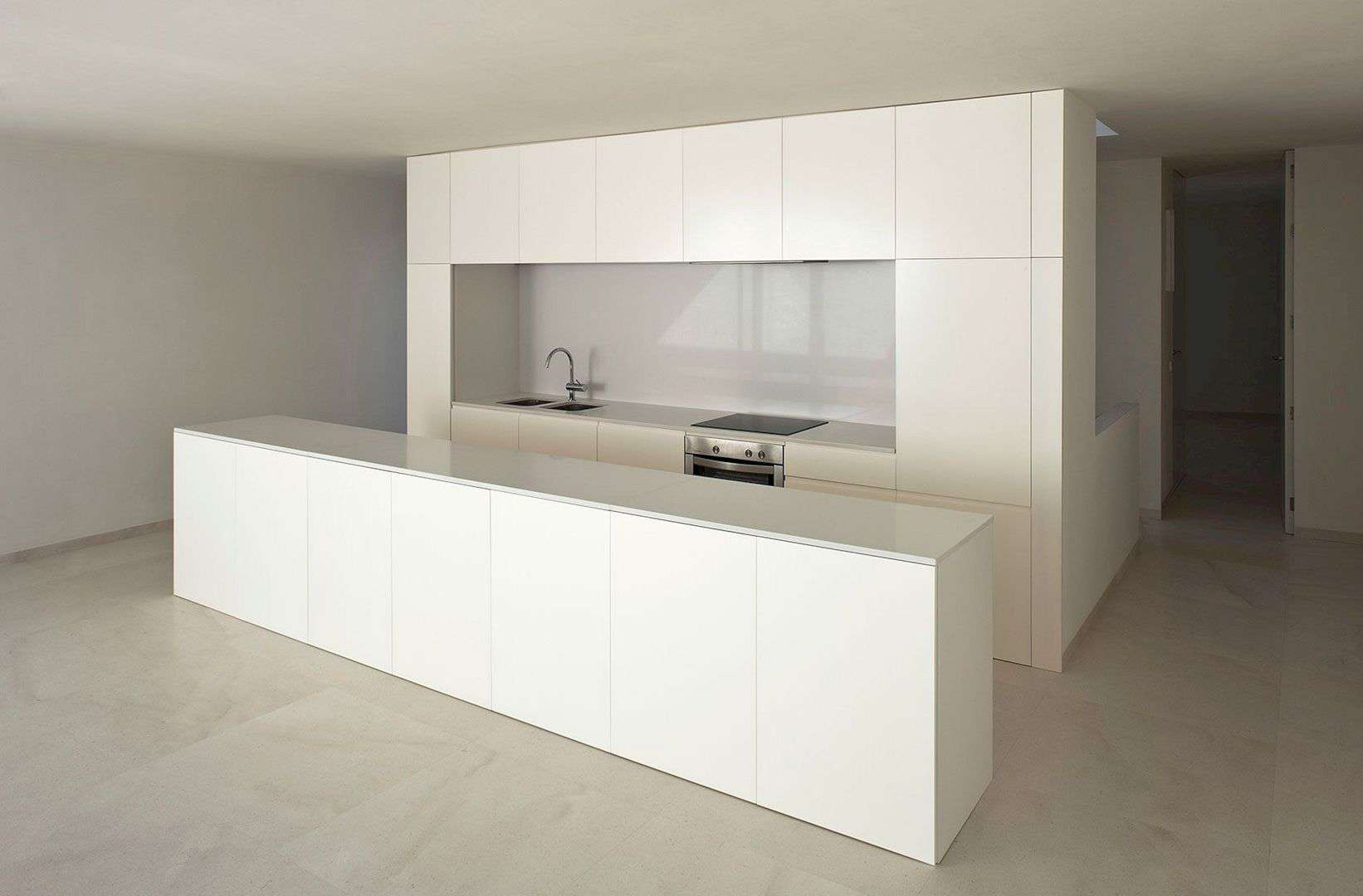
Surrounded by a unique and beautiful landscape, this house also sits near a mountain. This mountain is topped by a castle and also covered by a blanket housing through an aggregation system by some simple juxtaposition of pieces. These pieces are generated fragmented target tissue that adapts to the site topography.
Design
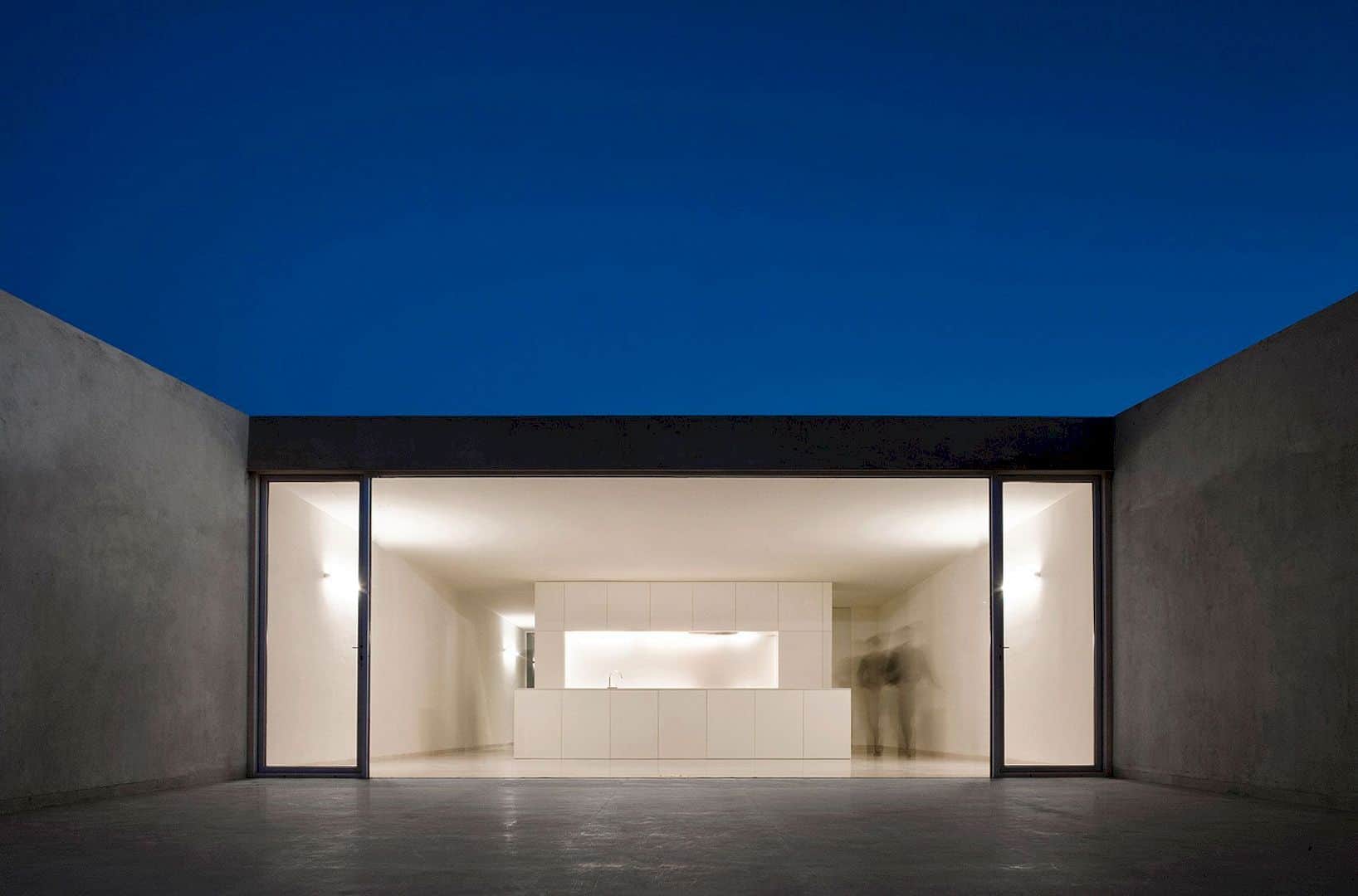
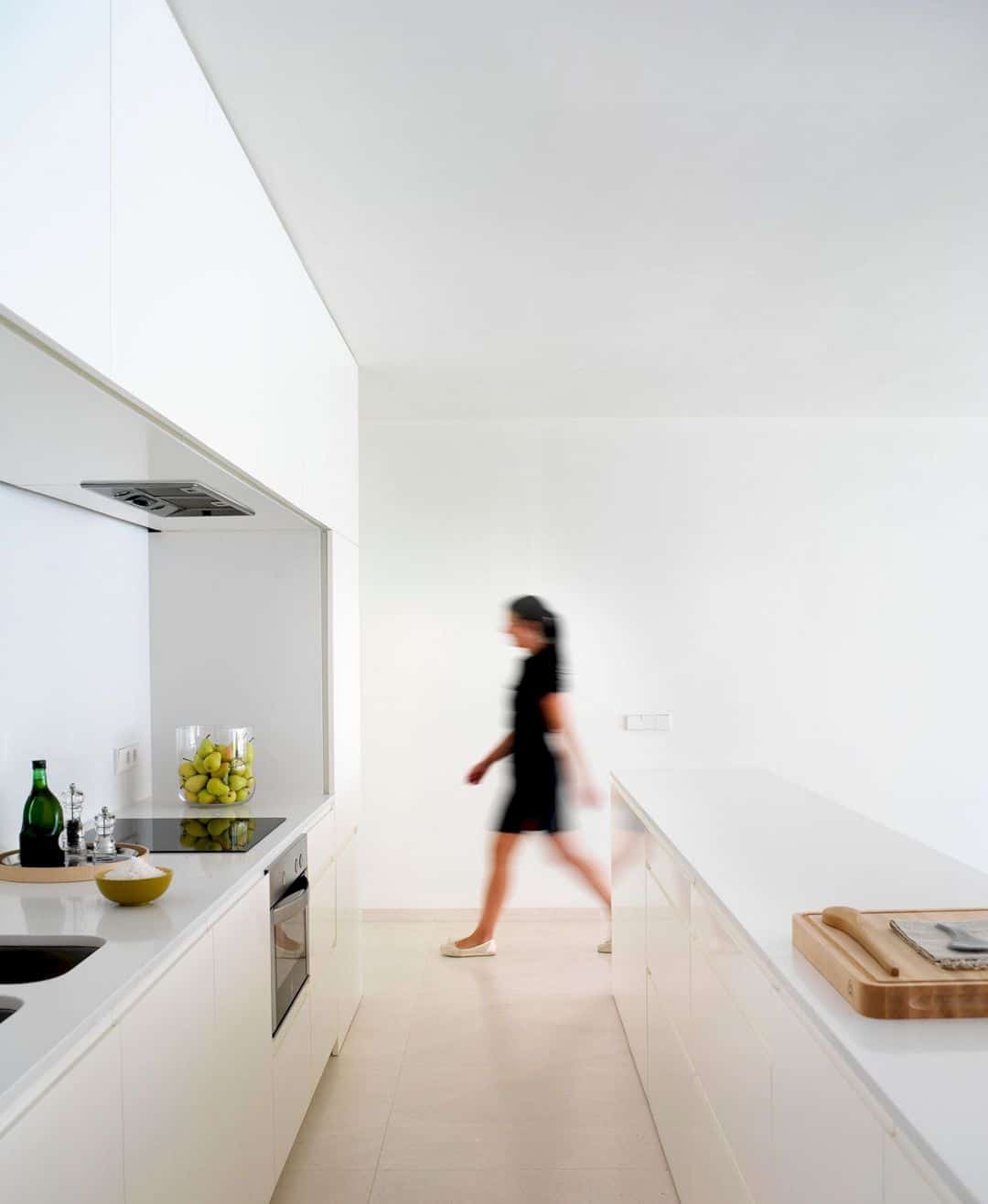
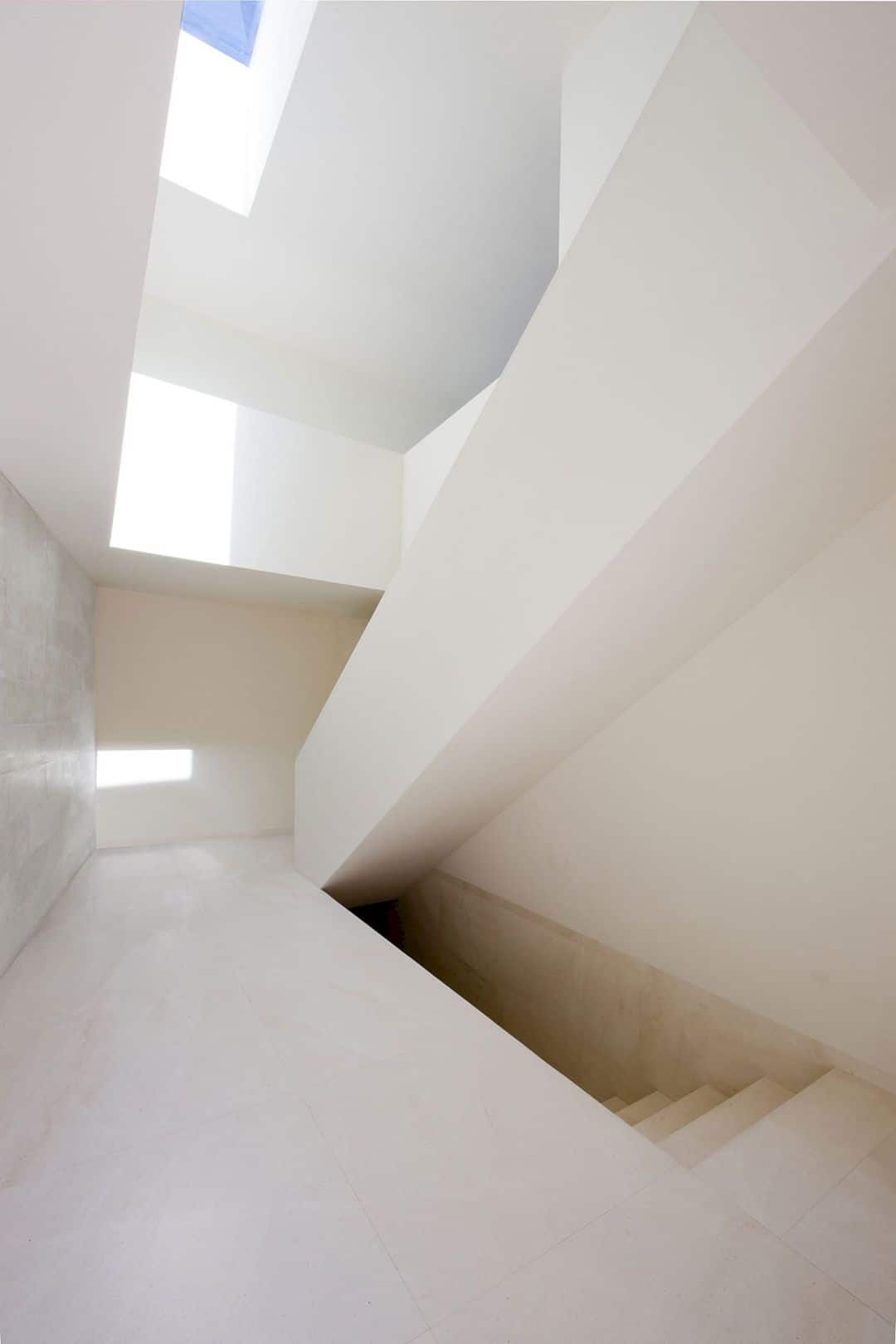
The idea of this project is to integrate the house into the environment and respecting the adaption strategies to the materials and environments from the mimesis that will lead to misleading historicism. This project is also showing the time to meet the “new people” requirements constructively.
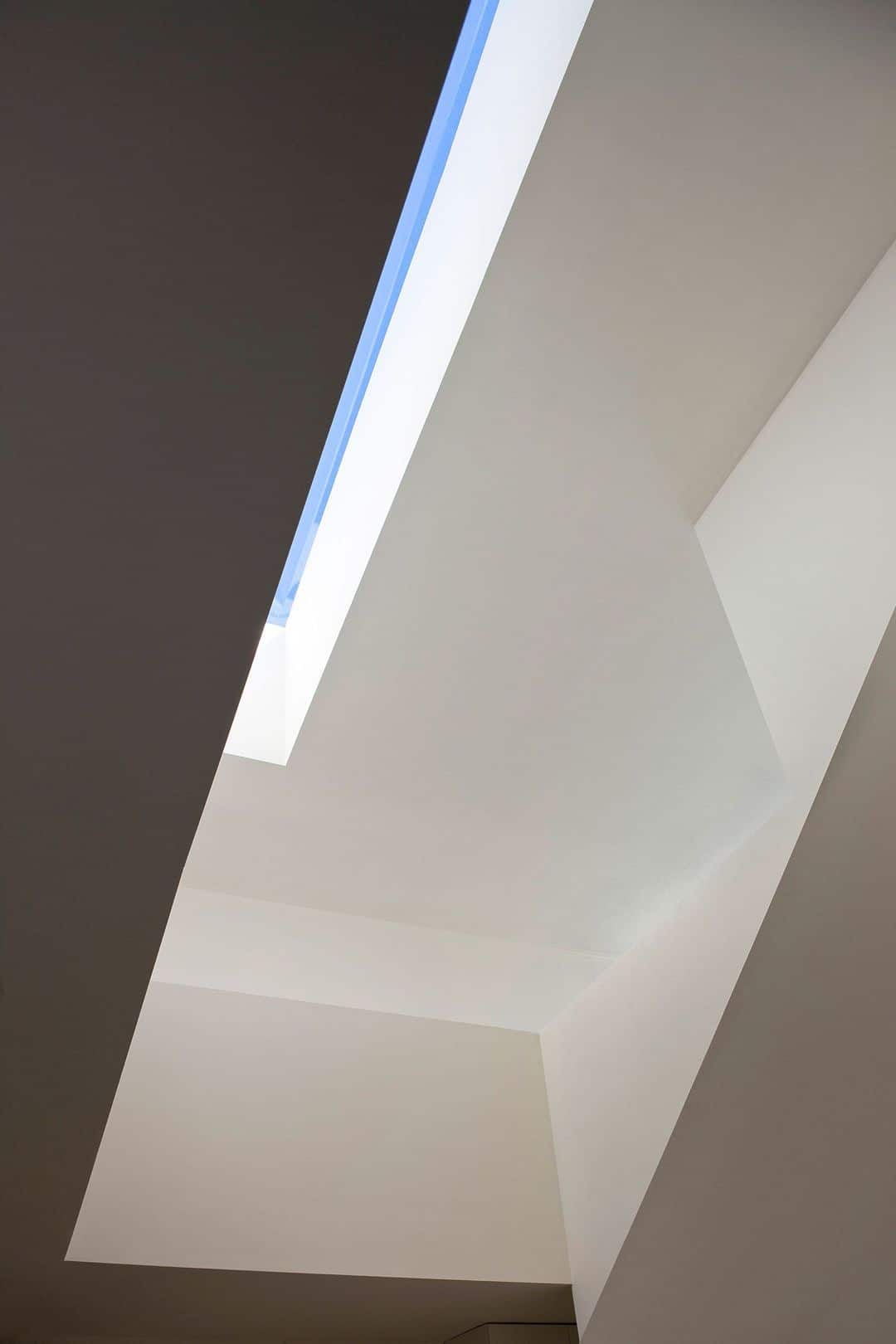
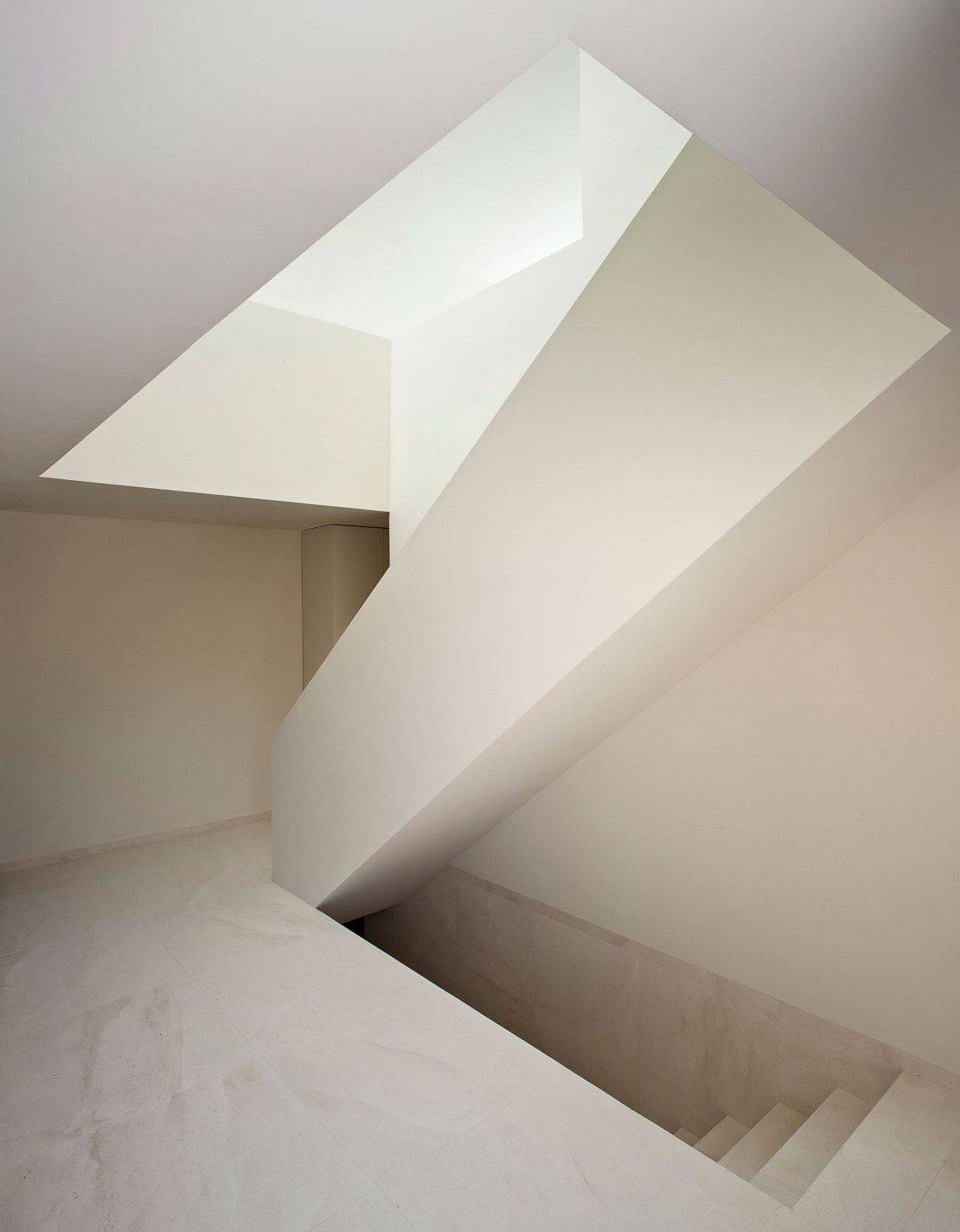
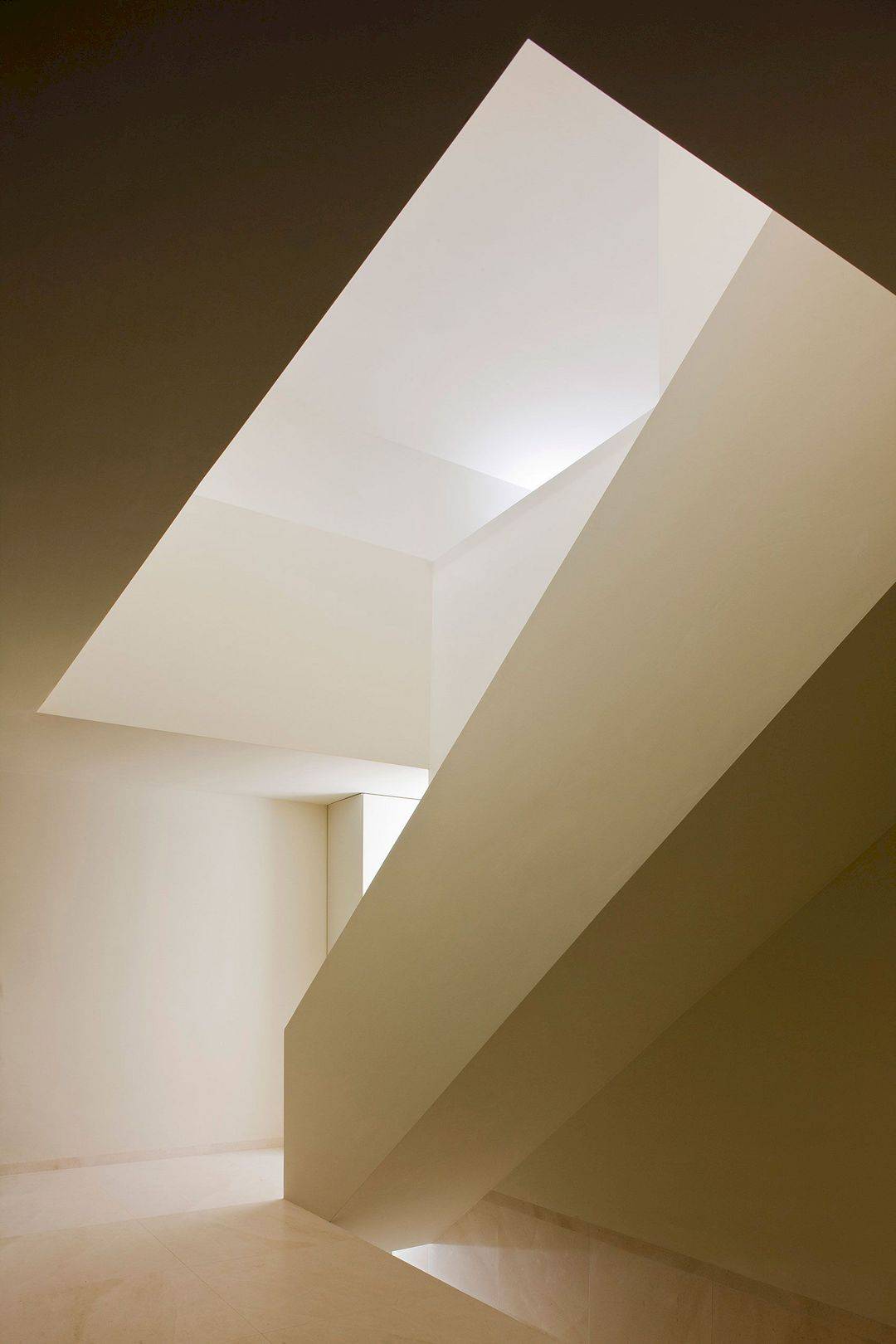
This house is also conceived as a piece that joins in the gap and placed on the ground. On the same white lime, a piece is built with the same primacy of the massif on the opening. It takes the site edge to get holes and also integrated into the environment fragmentation.
Interior
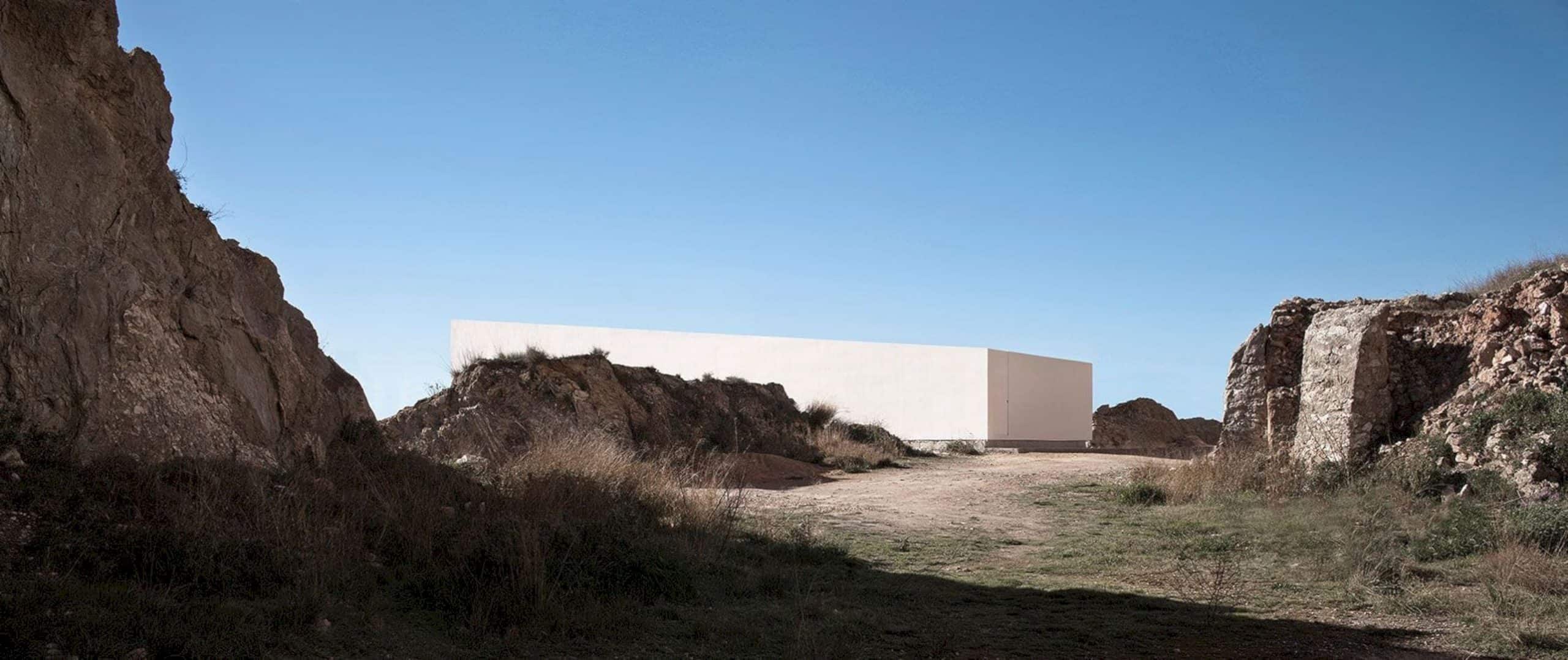
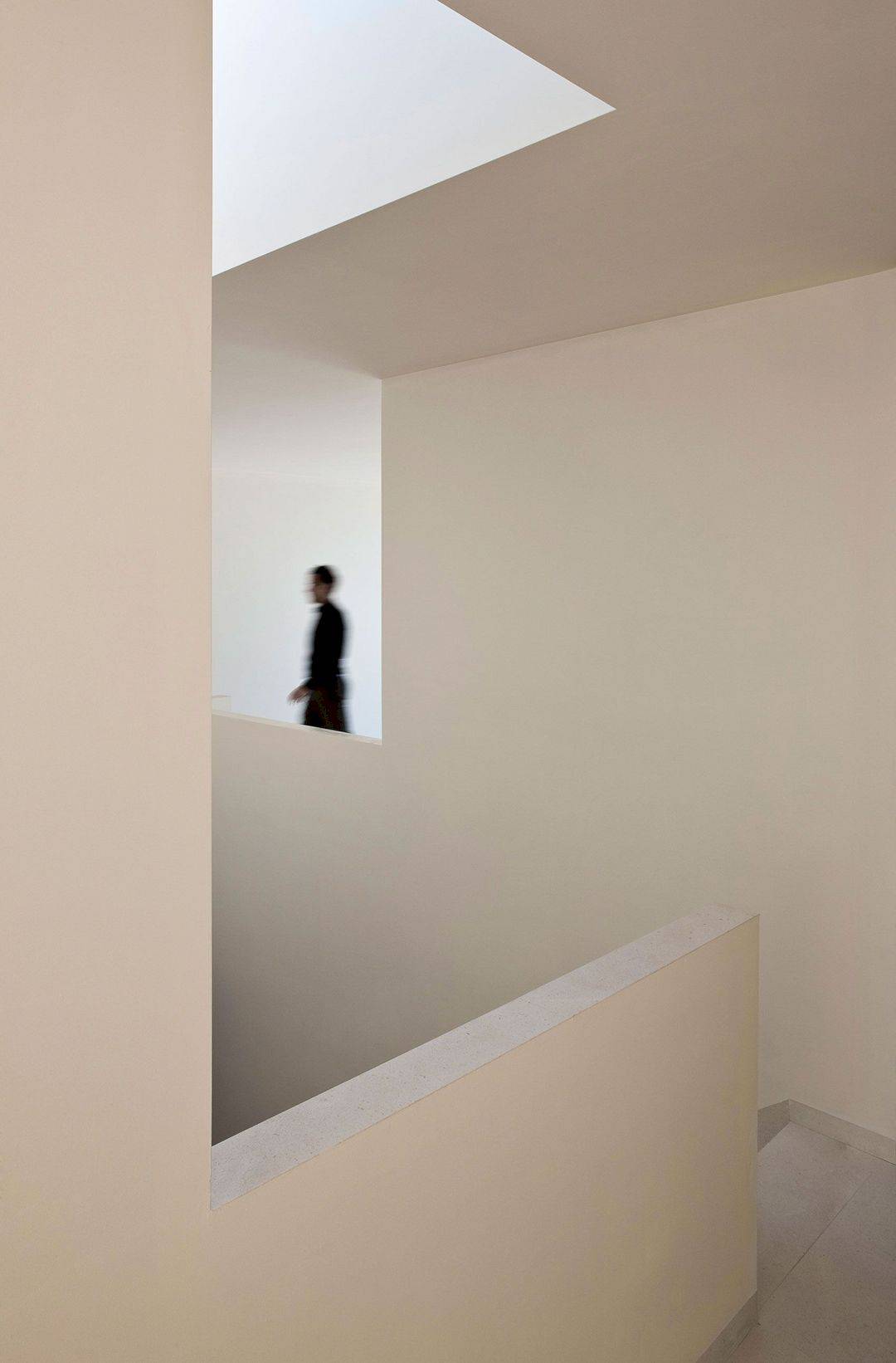
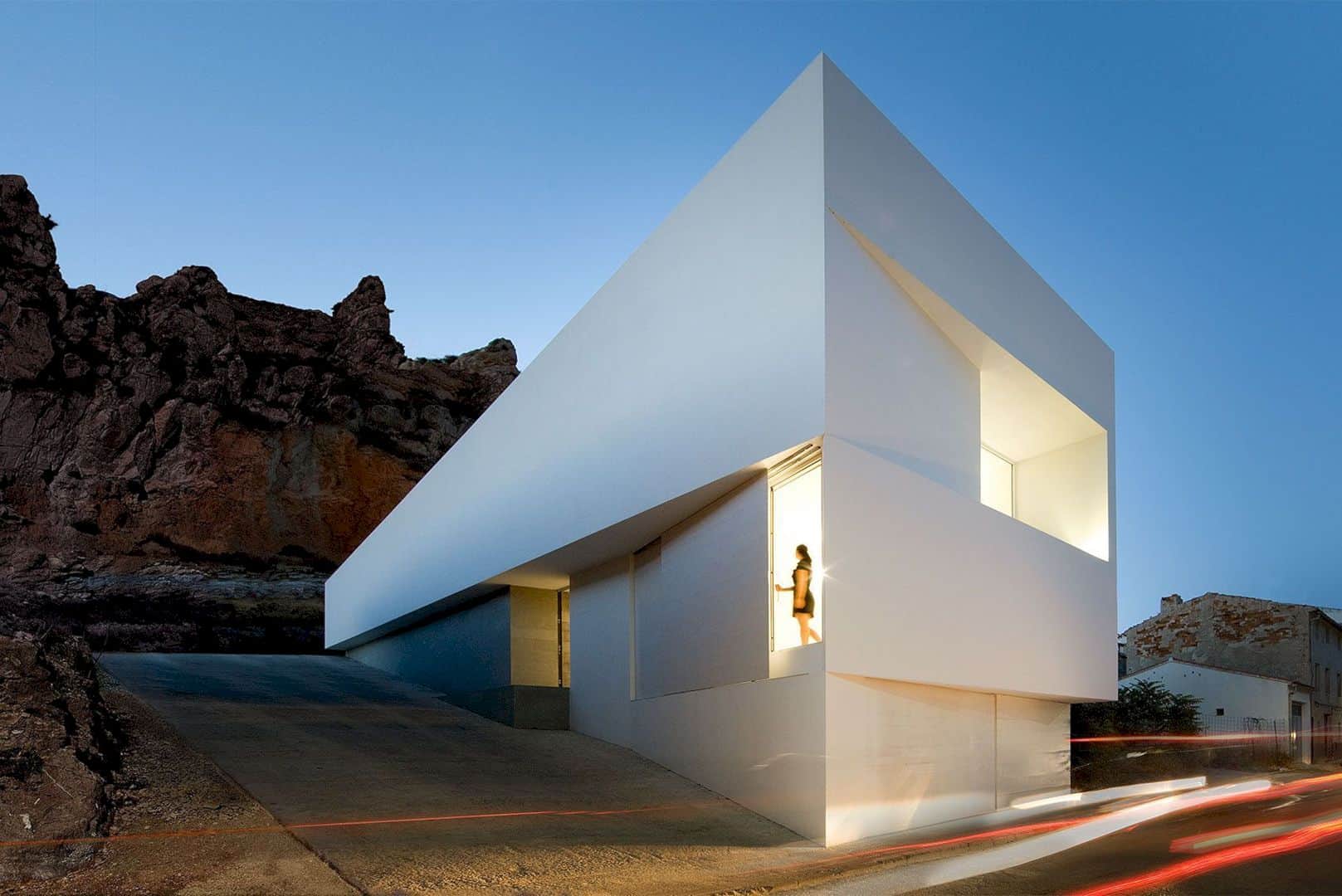
The void is used to divide the indoor space, a core of the communication cut parallel disposition of the mountain. The garage and cellar are located on the ground floor with a volume that has two floors with four modern rooms. Two of the rooms are at the intermediate level that opens to the private street while the other two overlook above the house opposite on the lower level.
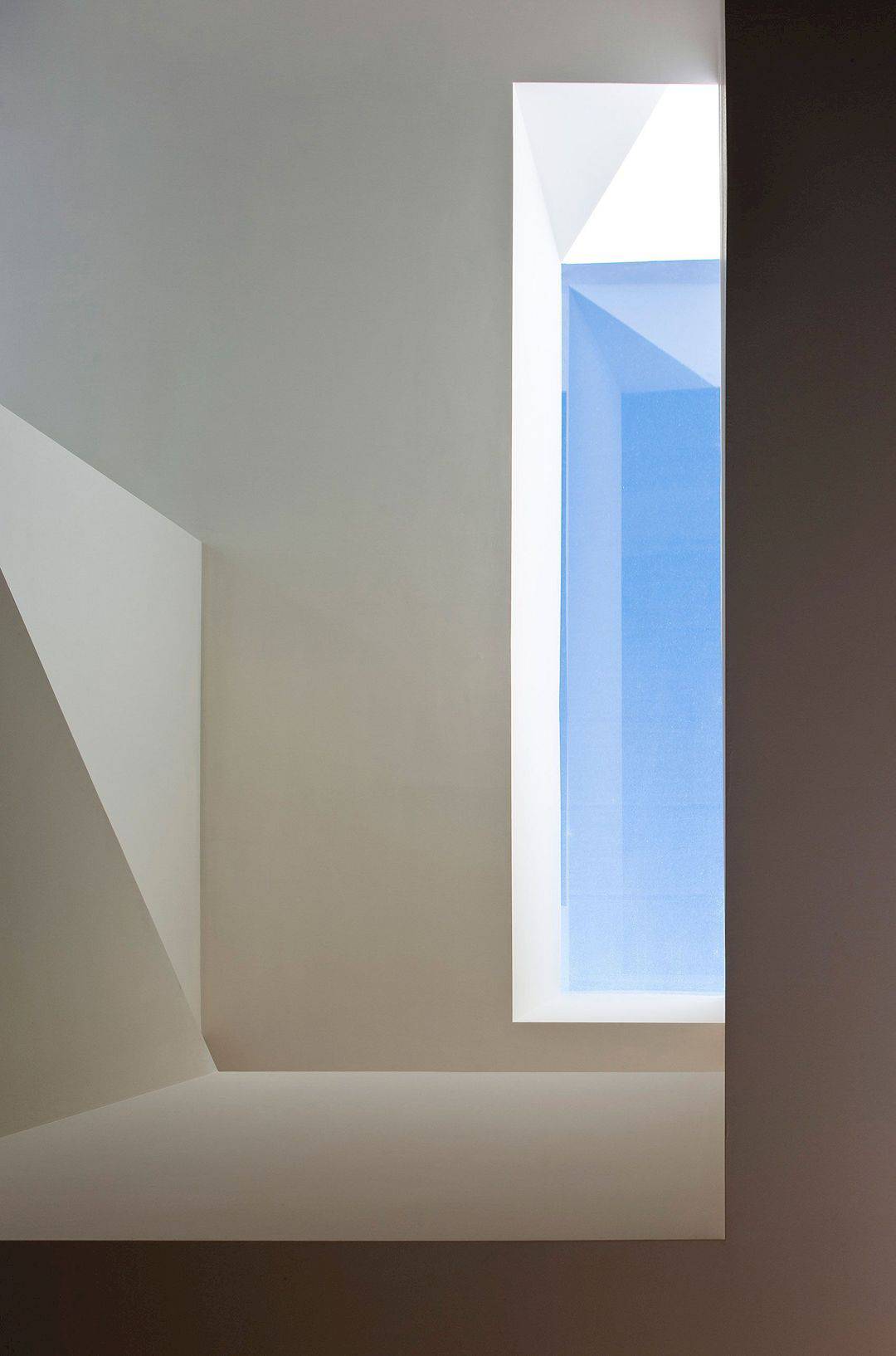
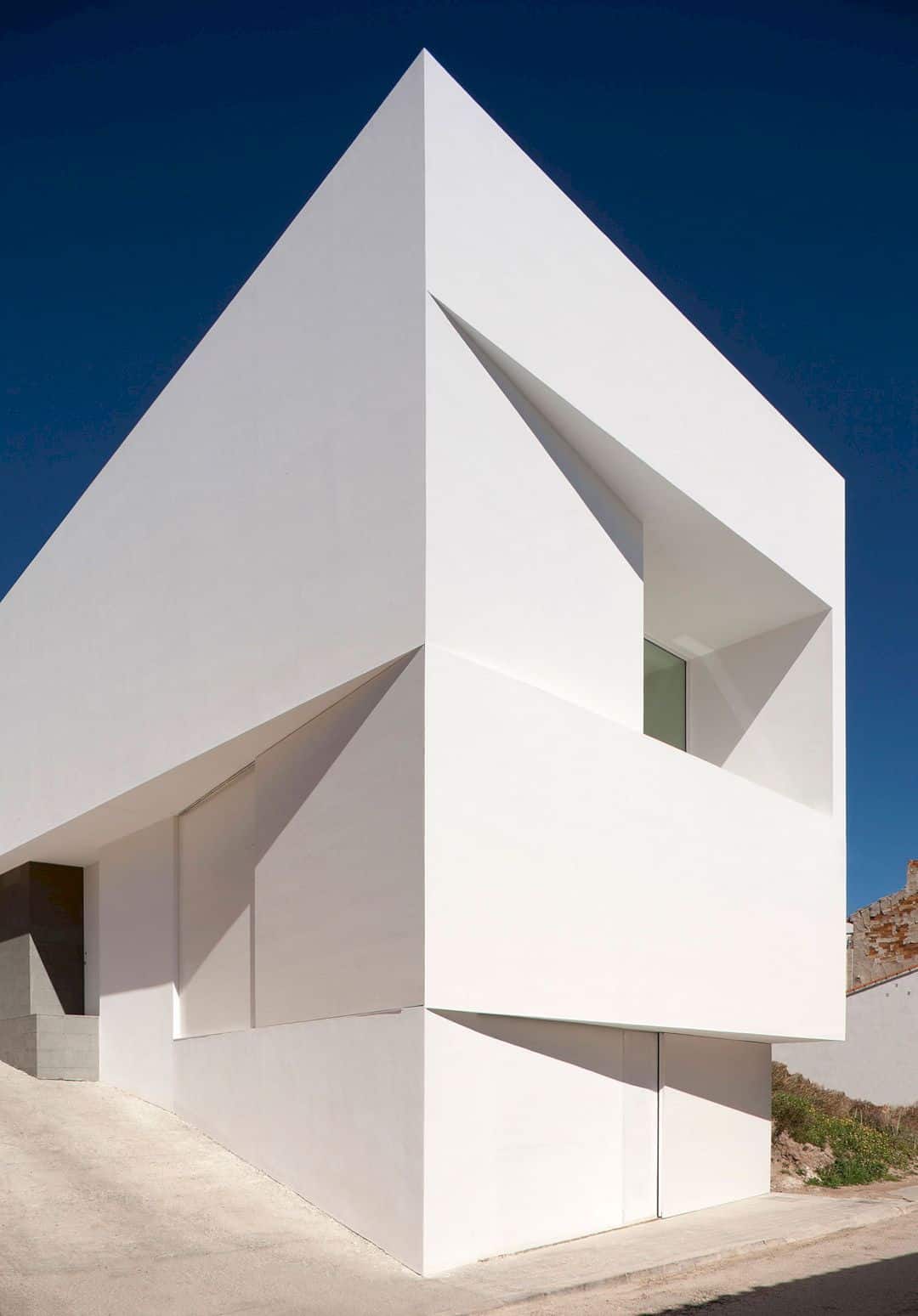
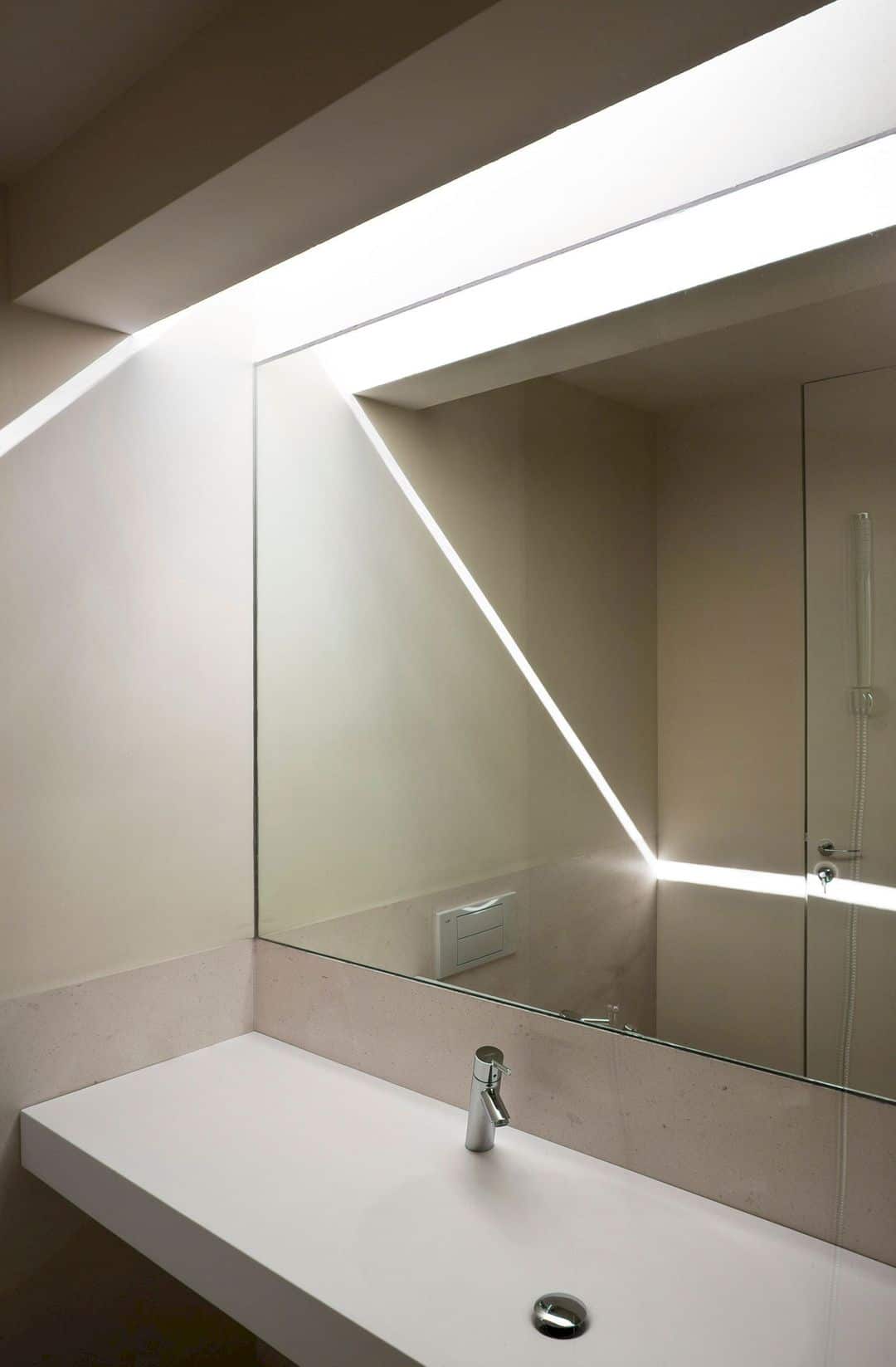
One of the other rooms is a study that is opened in turn to the central double-height. On the mountain across the gap, there are some areas facing the garden day. These areas are illuminated by light, reflected on the south slope of the castle oxidized. It is a perfect house for them who want to experience living in a unique and beautiful landscape.
House on the Castle Mountainside Gallery
Photographer: Fernando Alda
Discover more from Futurist Architecture
Subscribe to get the latest posts sent to your email.
