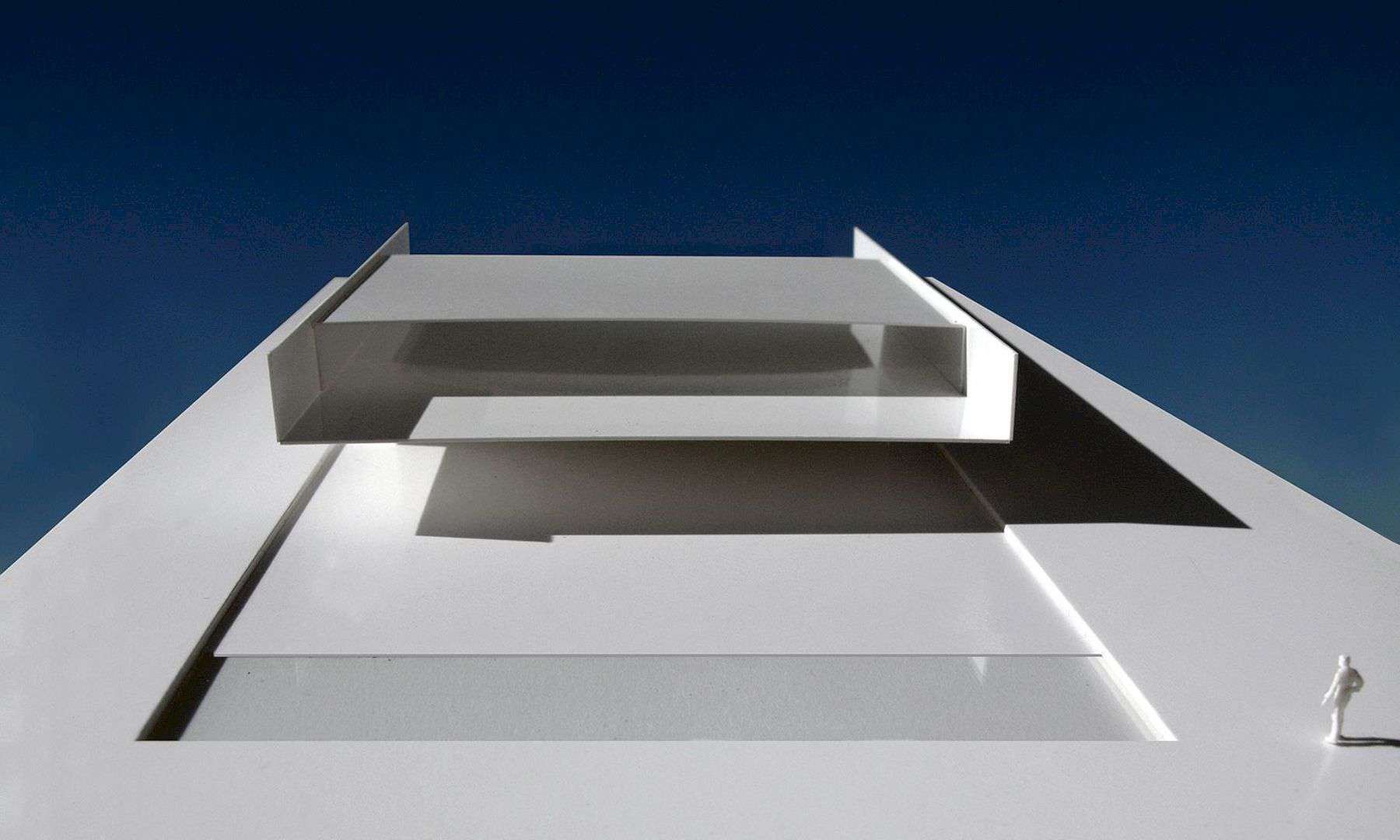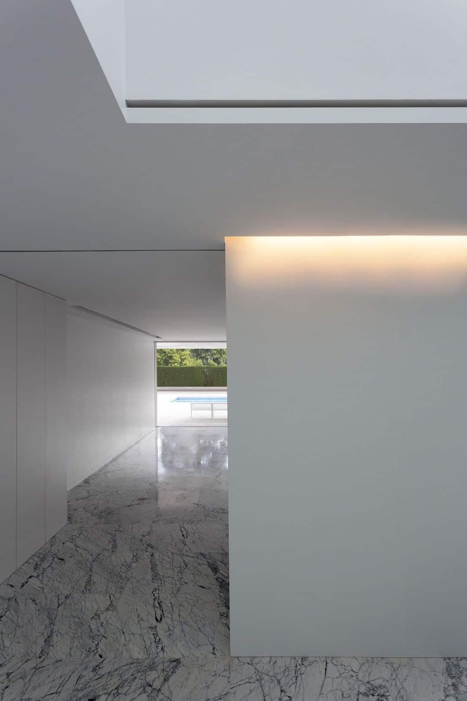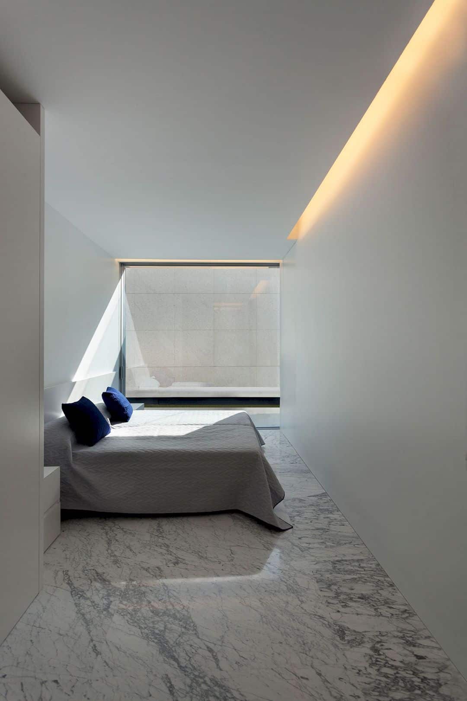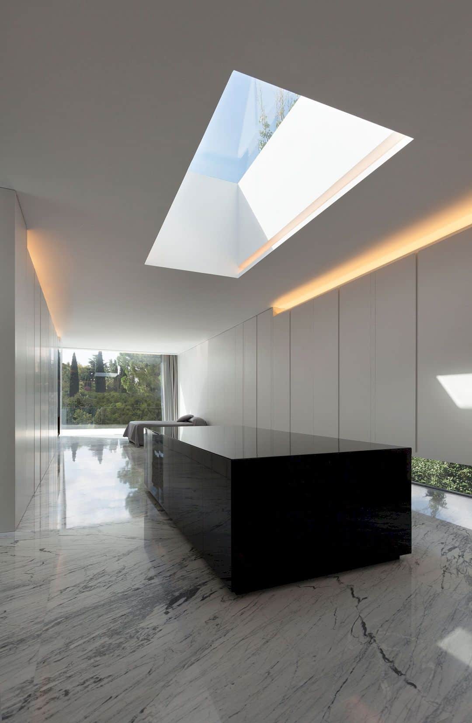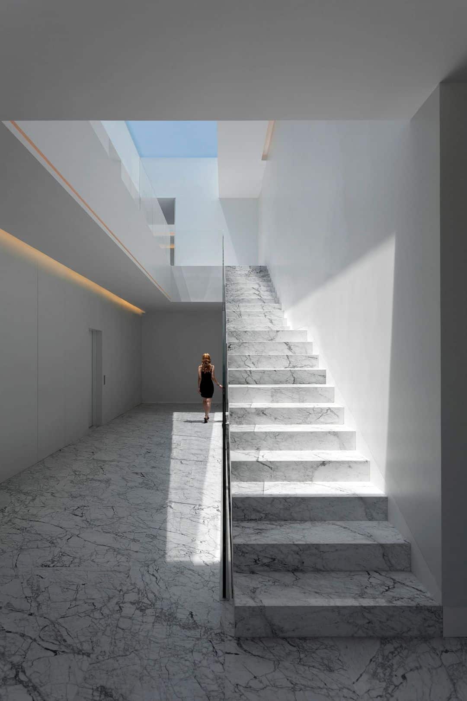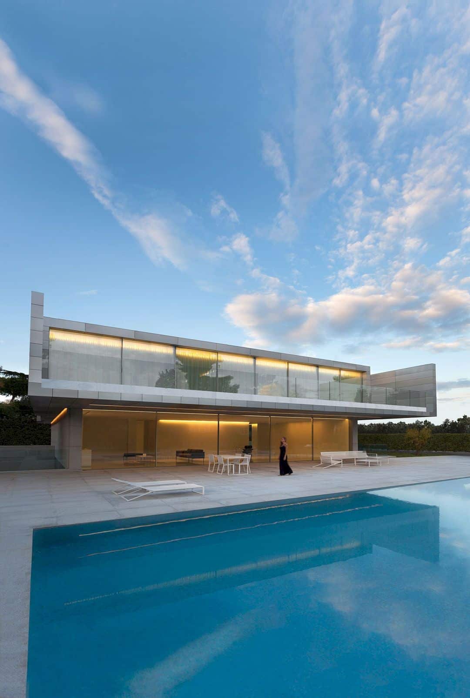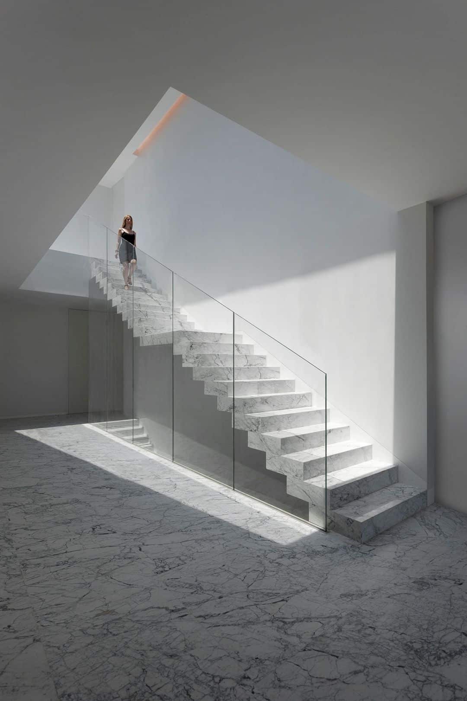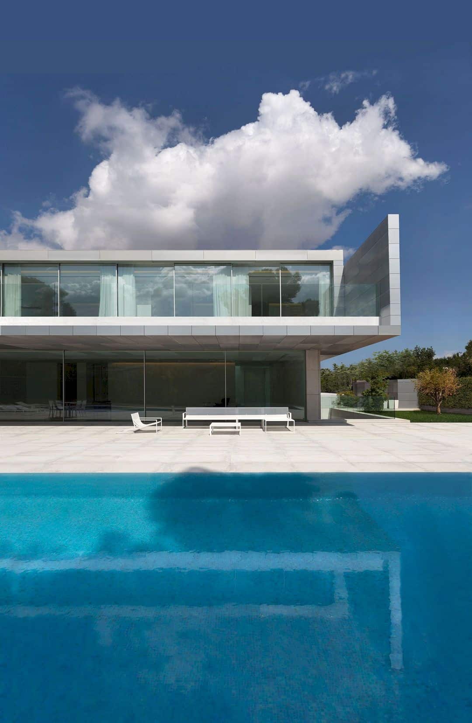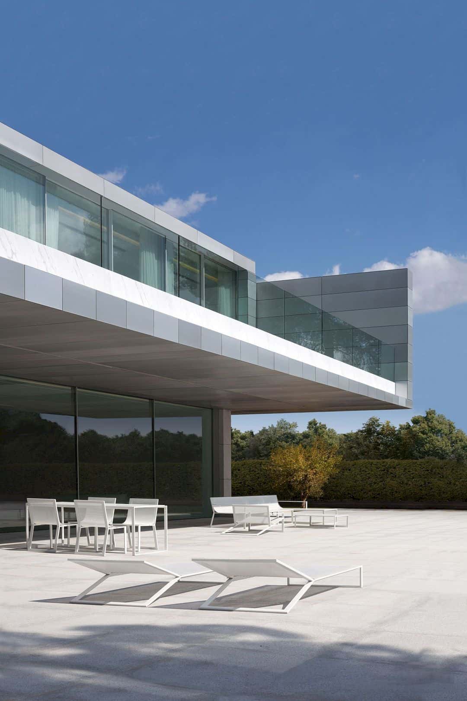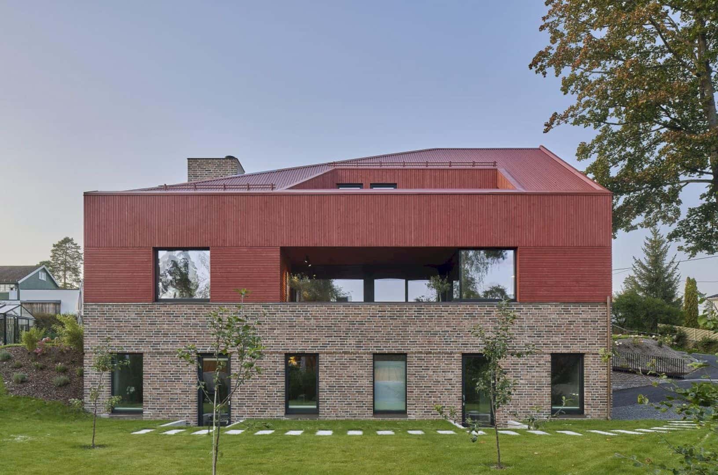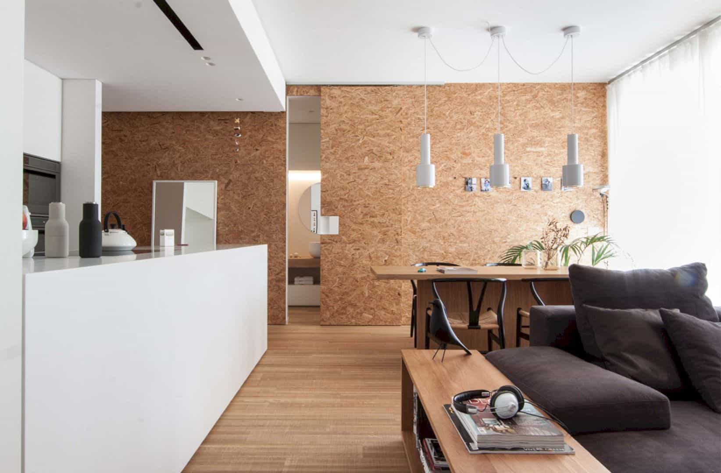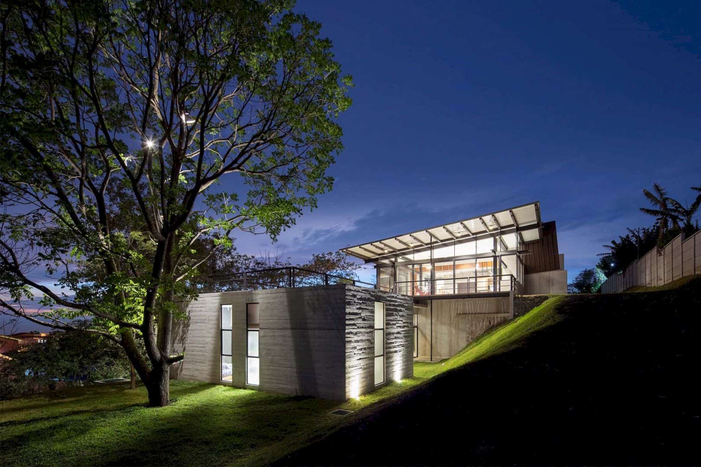ALUMINUM HOUSE has a fortunate starting point from its site. This 958 m² big house sits within the metropolis of Madrid, Spain, and surrounded by gardens with big trees. Fran Silvestre Arquitectos uses a piece of metallic and horizontal nature to produce a unique effect of having just one storey for this house.
Materials
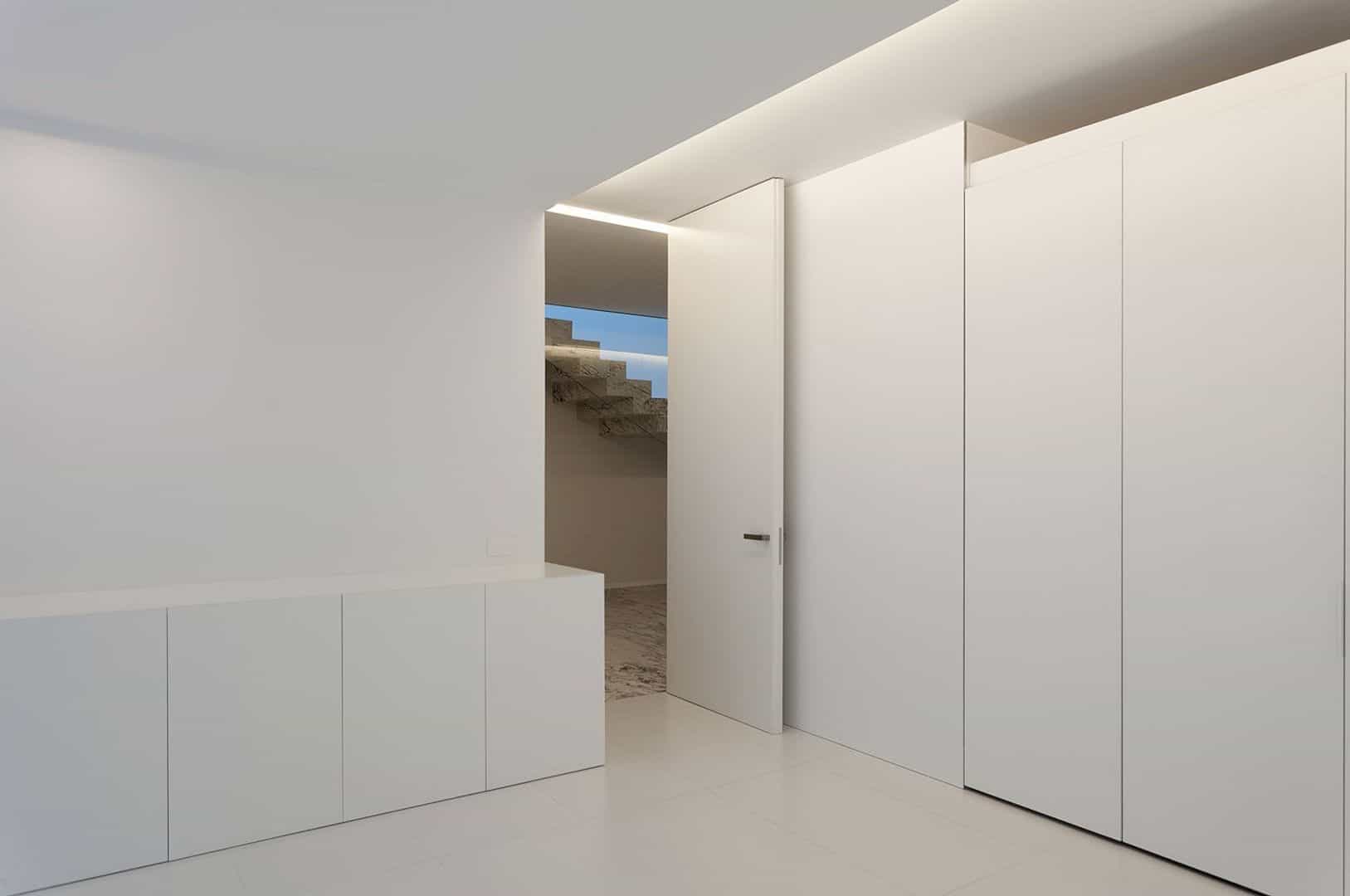
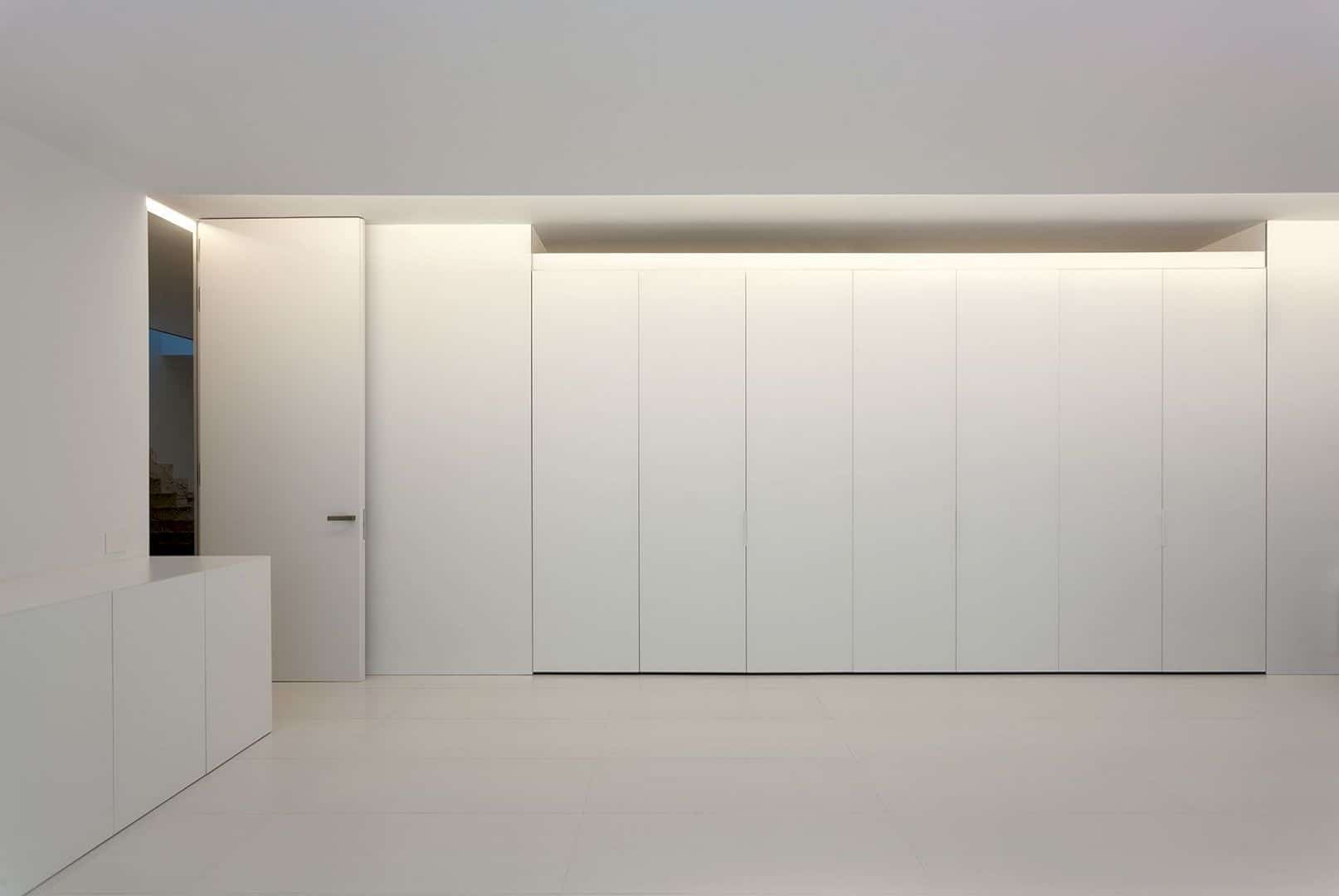
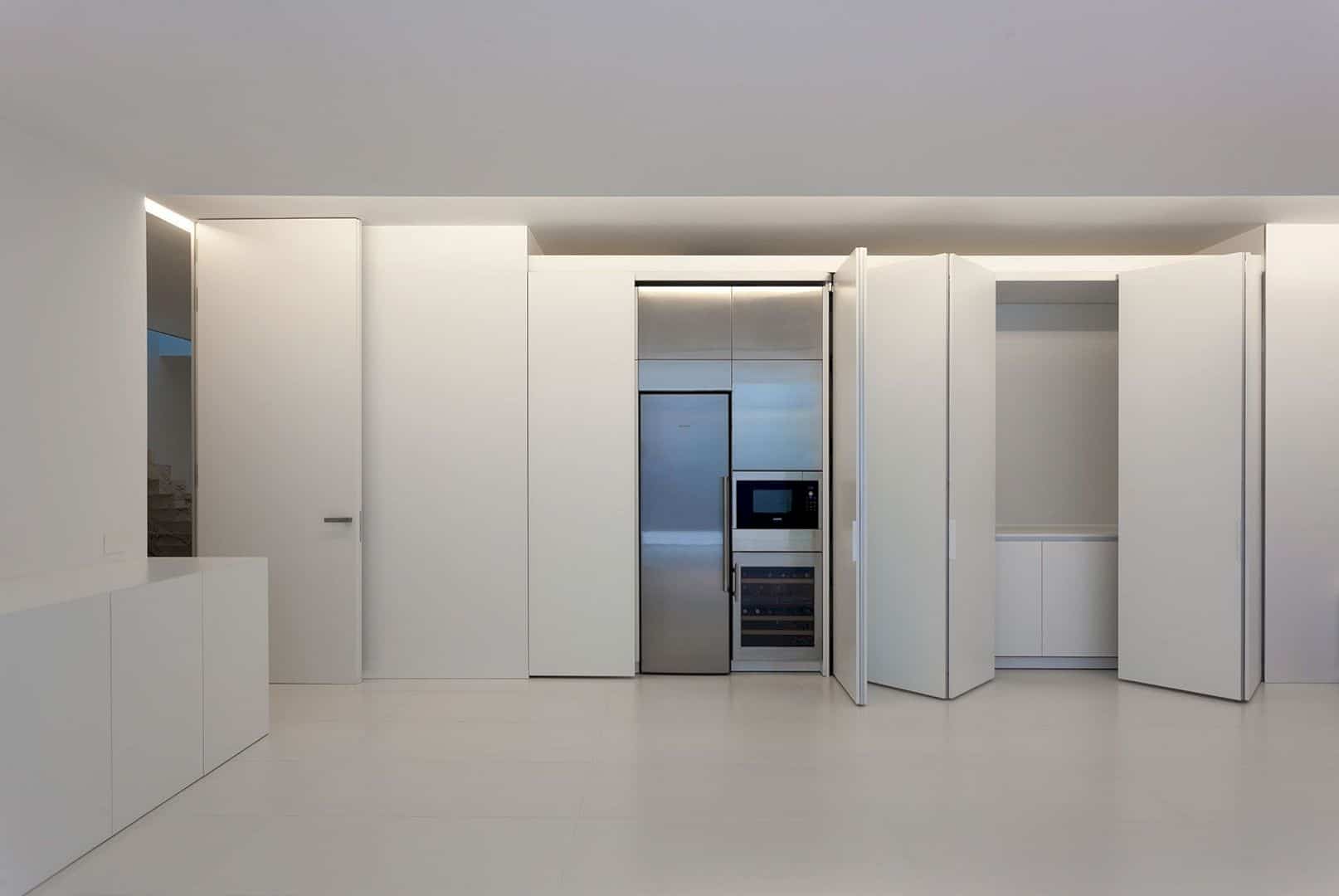
The combination of the house materiality and proportions creates a contrast look where they blend well with the tall trees of the surrounding environment. The design program in this project is united through a substantially square plan in a compact way to deliver a modern and stylish living place.
Design
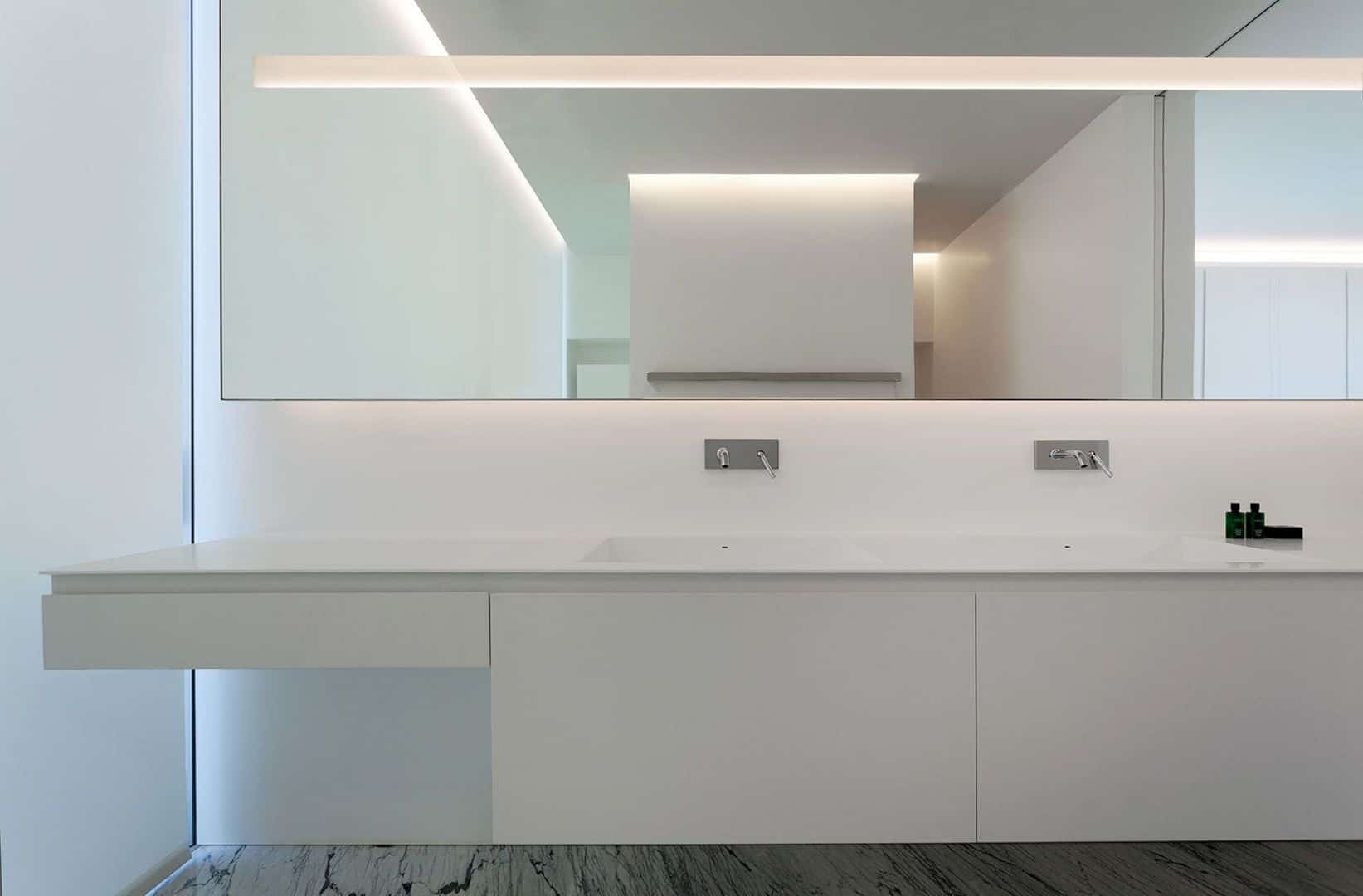
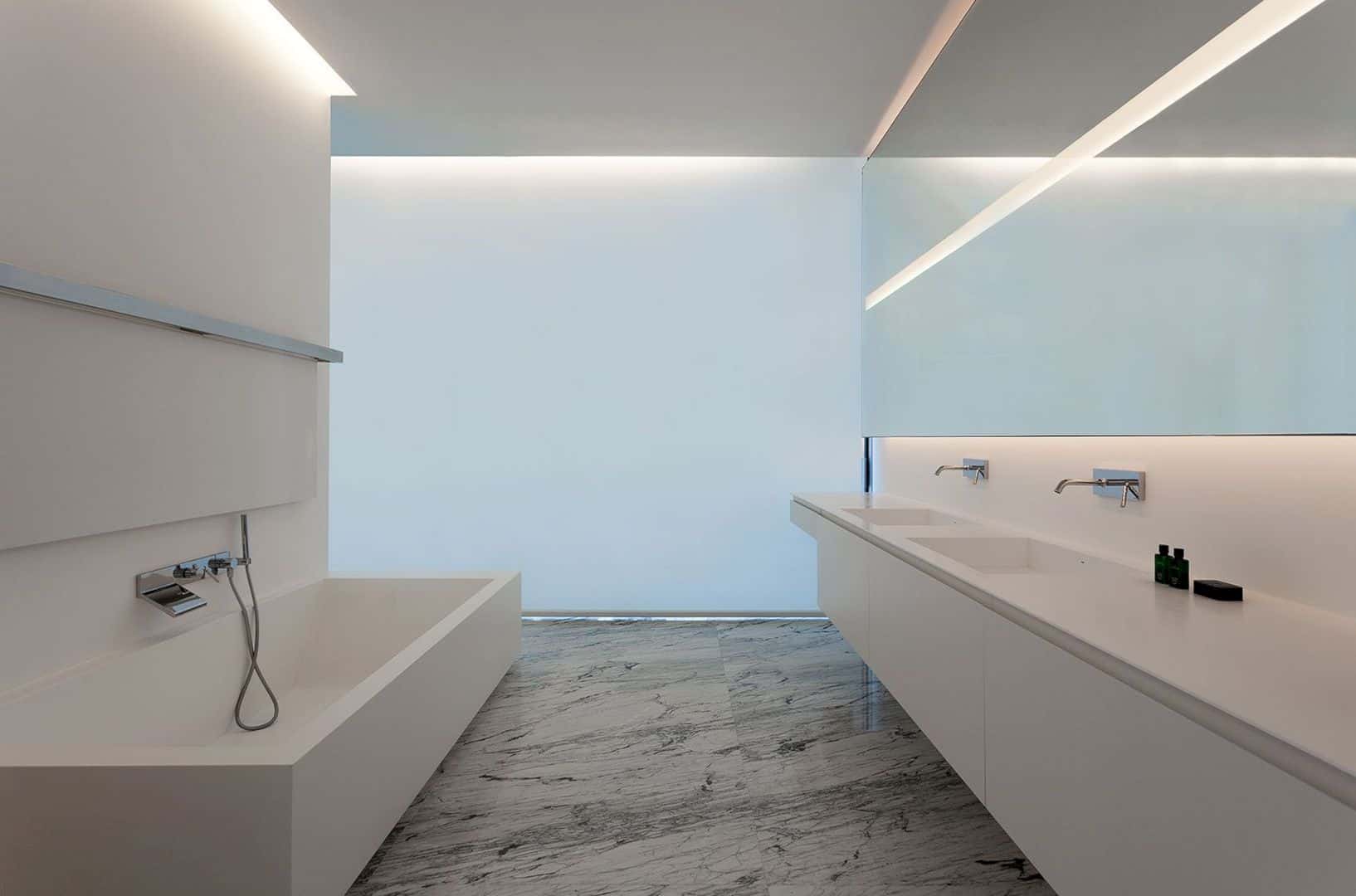
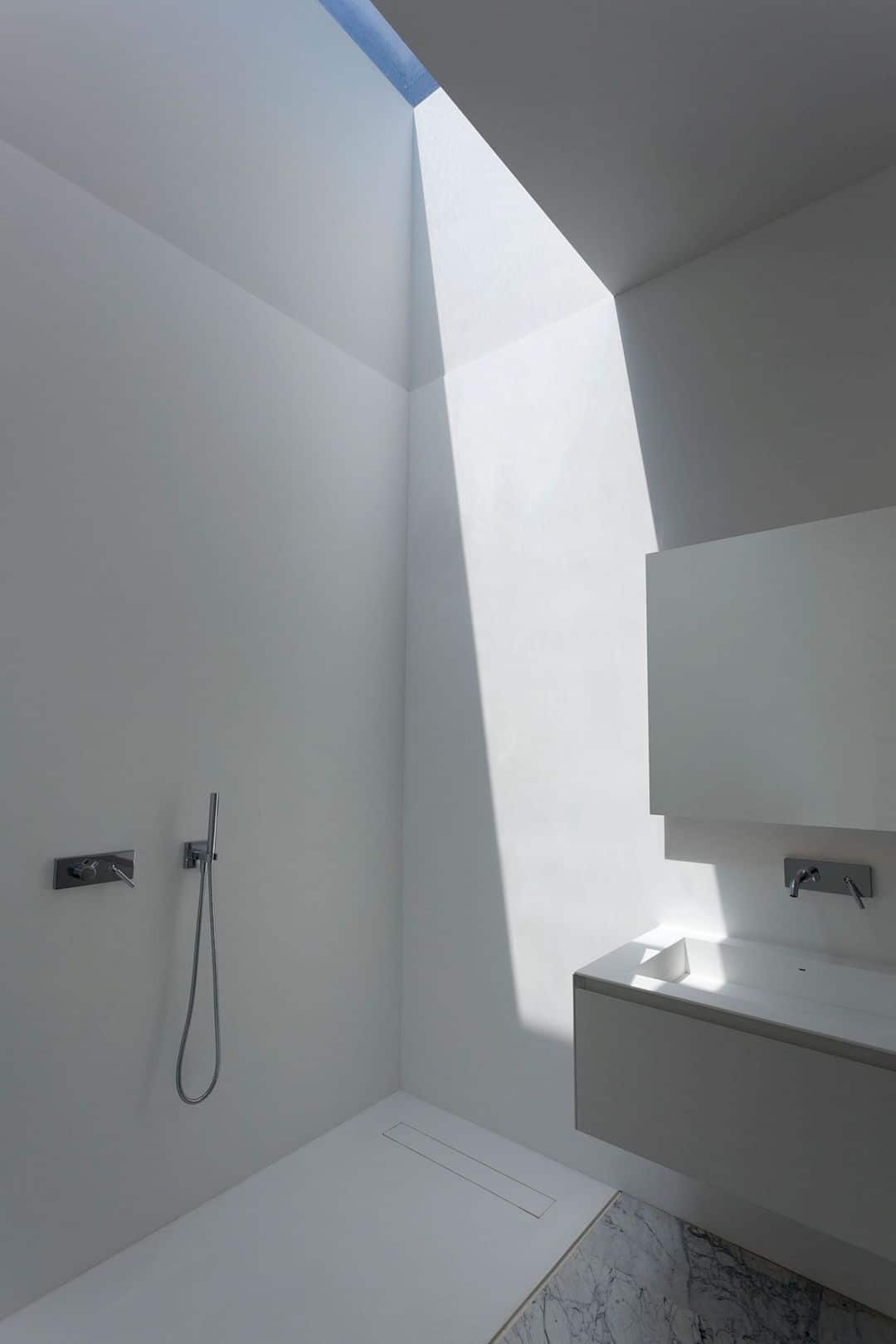
The house scale is moderated though the day area understanding. This way is used as a base emerging from the same natural stone that opens the plot part. There is a night zone placed on it with a focus to the south and north view, at the same time protecting itself from the neighbors’ eyes. The design of this house can create an open atmosphere and also privacy at the same time.
Details
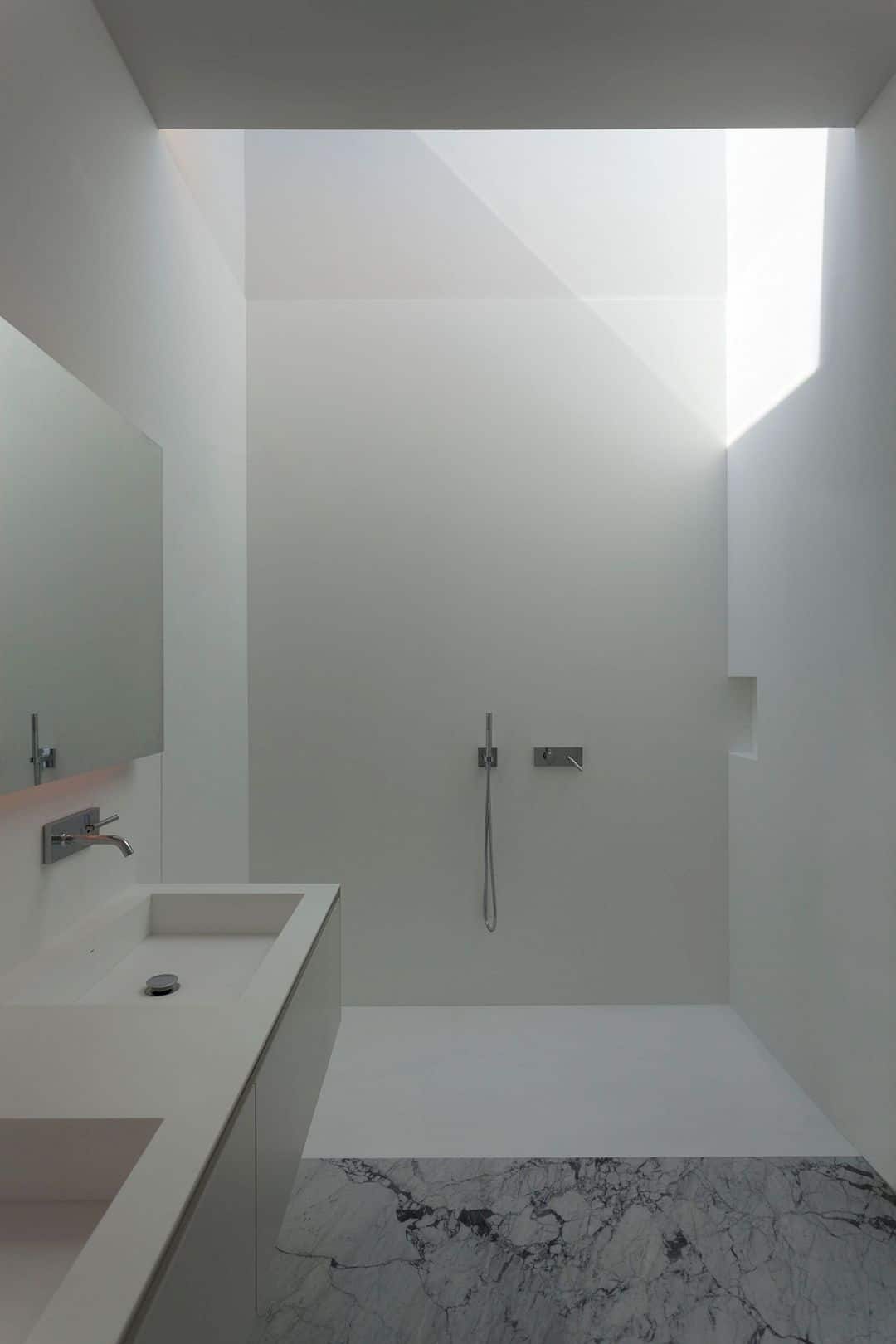
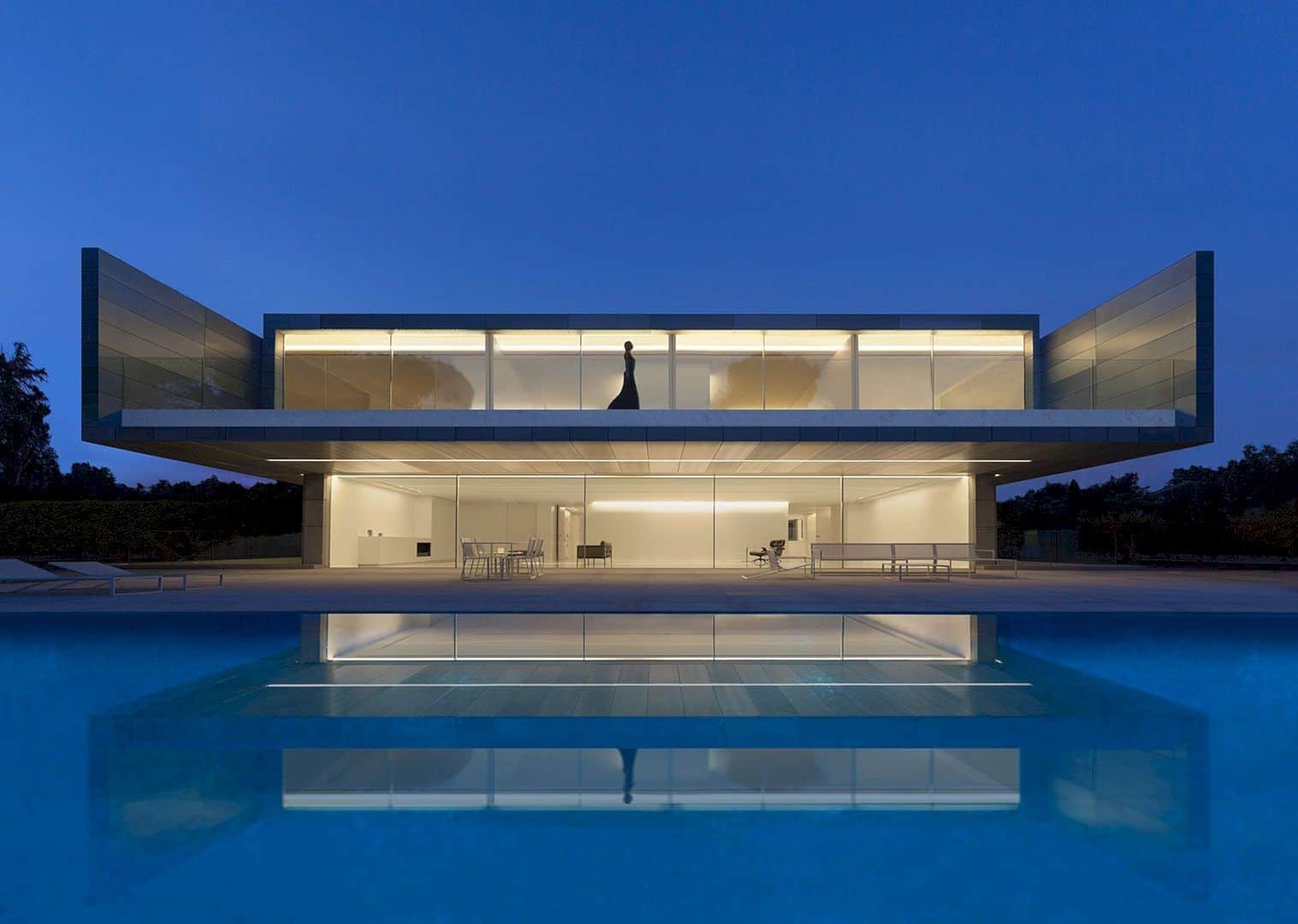
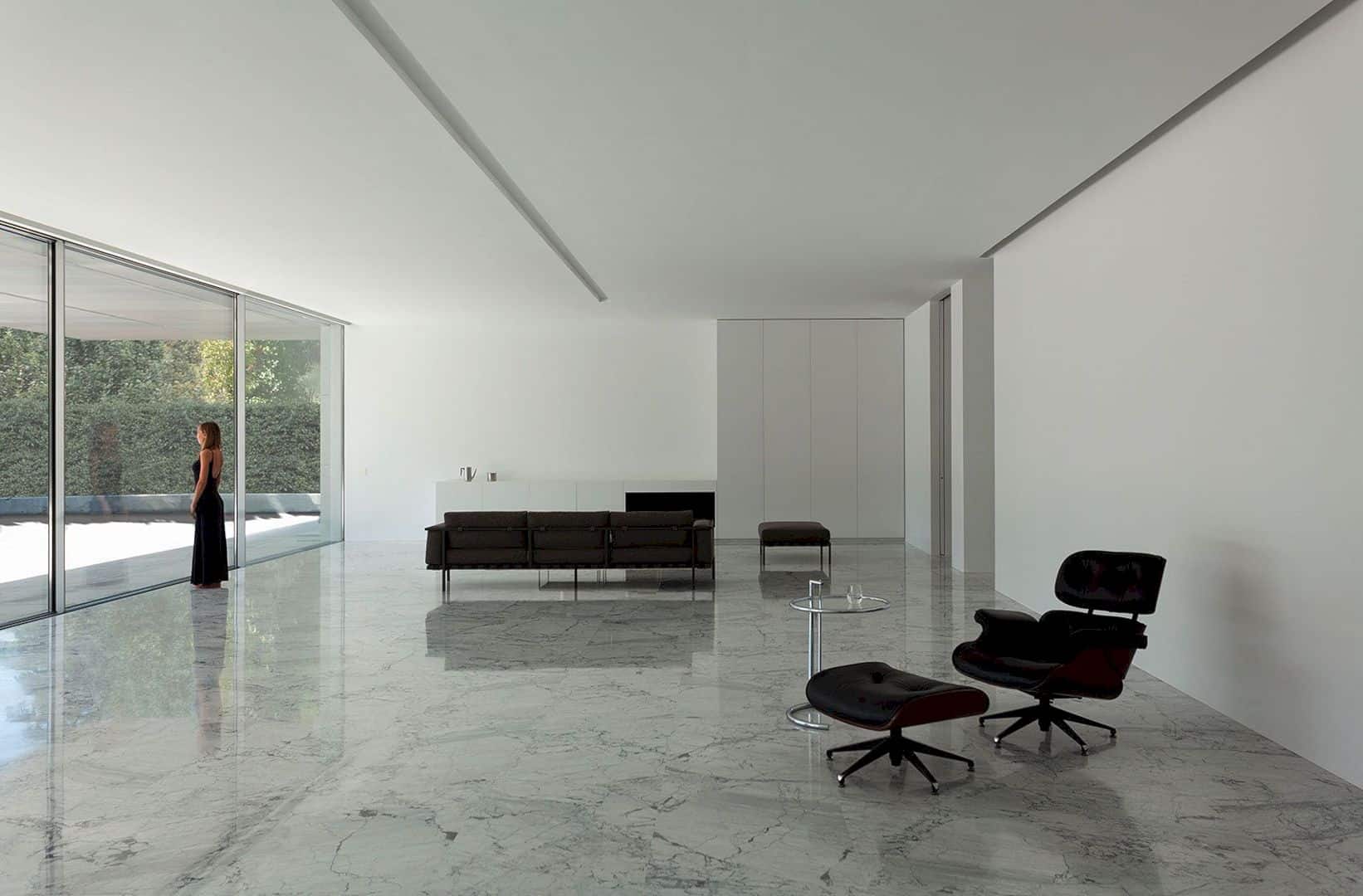
The residents also can enjoy the exterior thanks to the generated, shaded terraces. The central inner atrium and staircase distribute the house rooms to establish the functional hierarchy of the house where all spaces can open up to the garden. The residents also can enjoy the beautiful view of the swimming pool, especially at night where the reflection of the house appears on the water.
Interiors
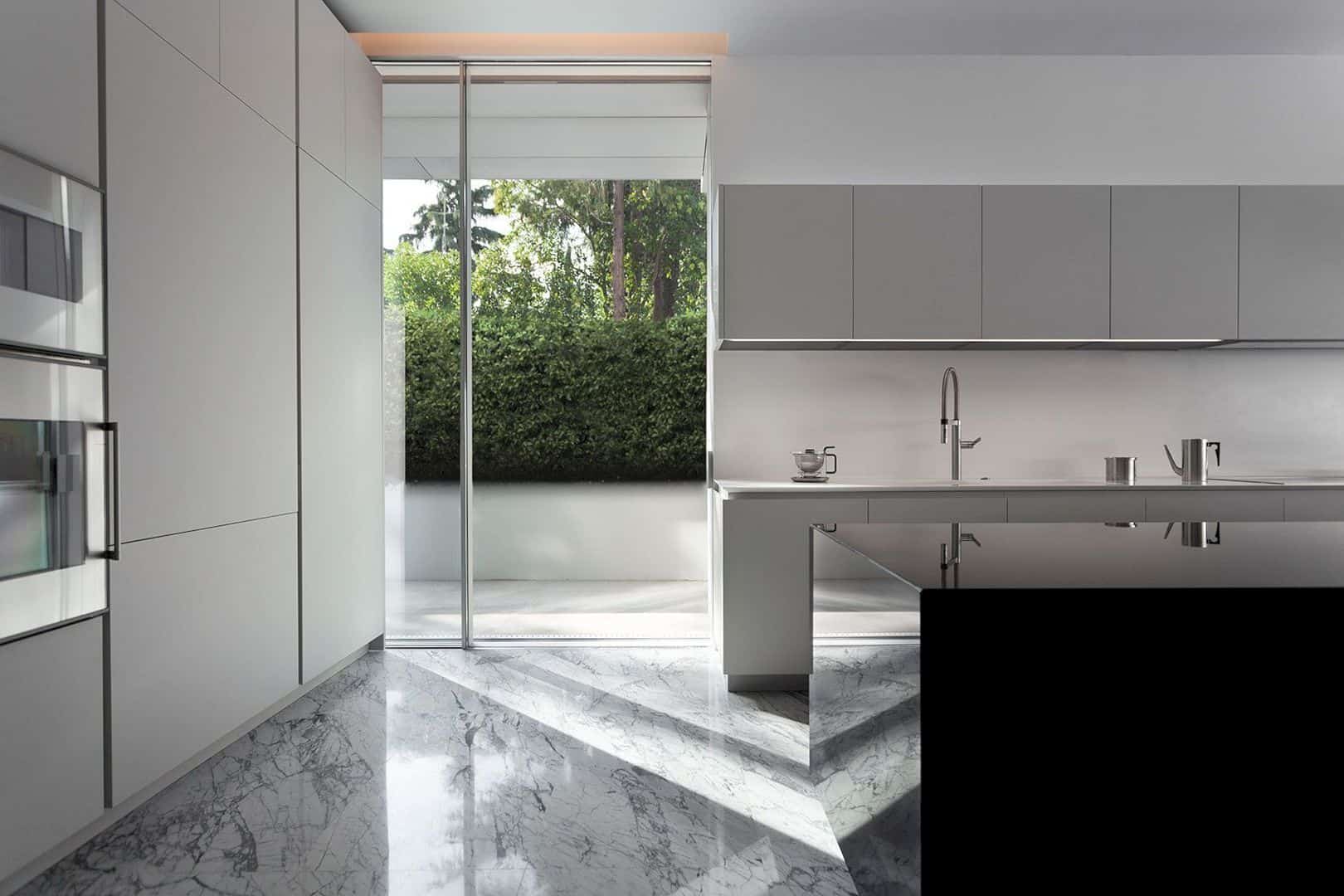
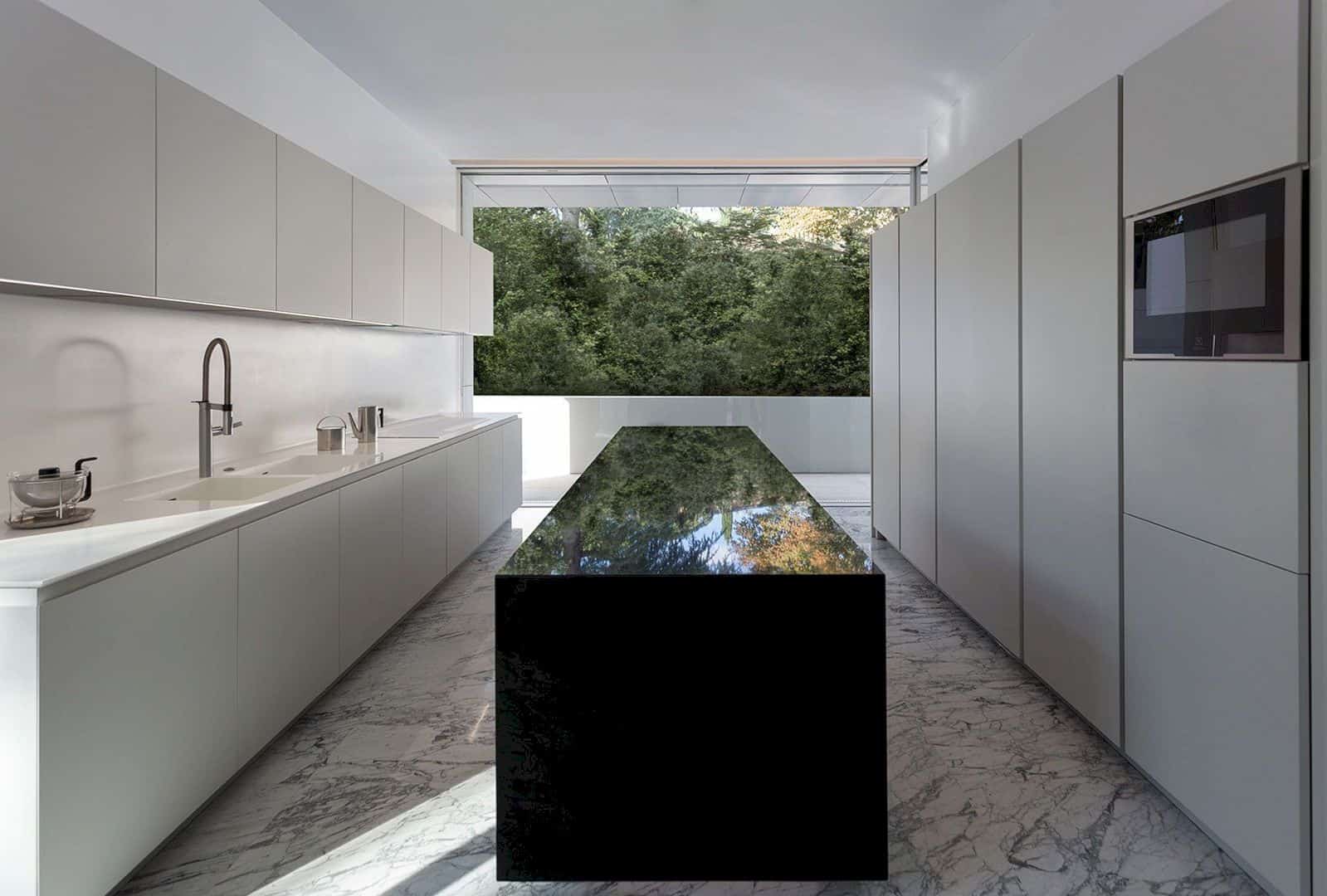
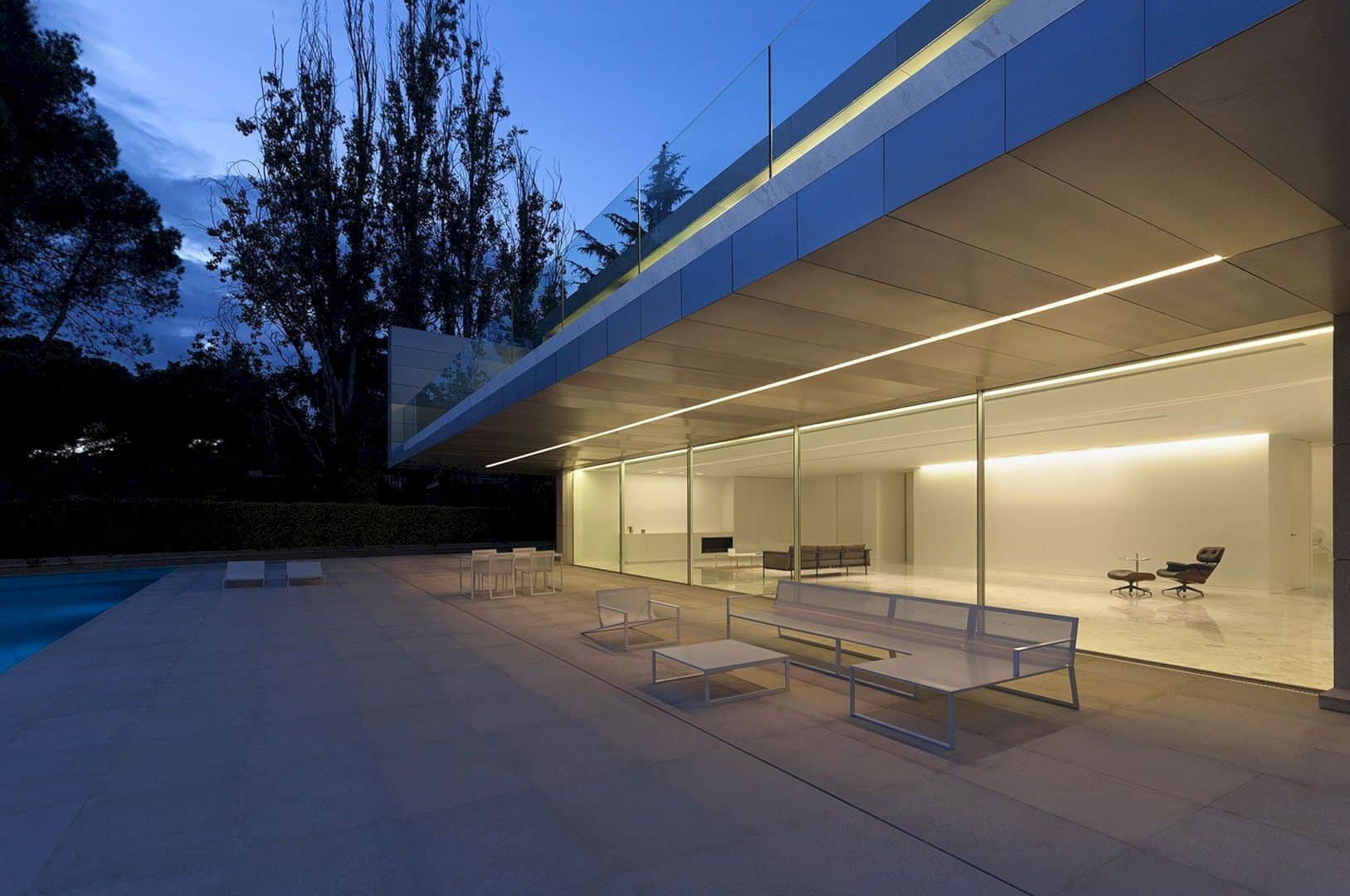
The interior of this big house is a mix of different materials and different colors. In the kitchen, the marble tiles are used to beautify the floor, combined with the white storage and black kitchen island while the long glazed walls make the beautiful exterior visible from inside the house.
ALUMINUM HOUSE Gallery
Photographer: Diego Opazo
Discover more from Futurist Architecture
Subscribe to get the latest posts sent to your email.
