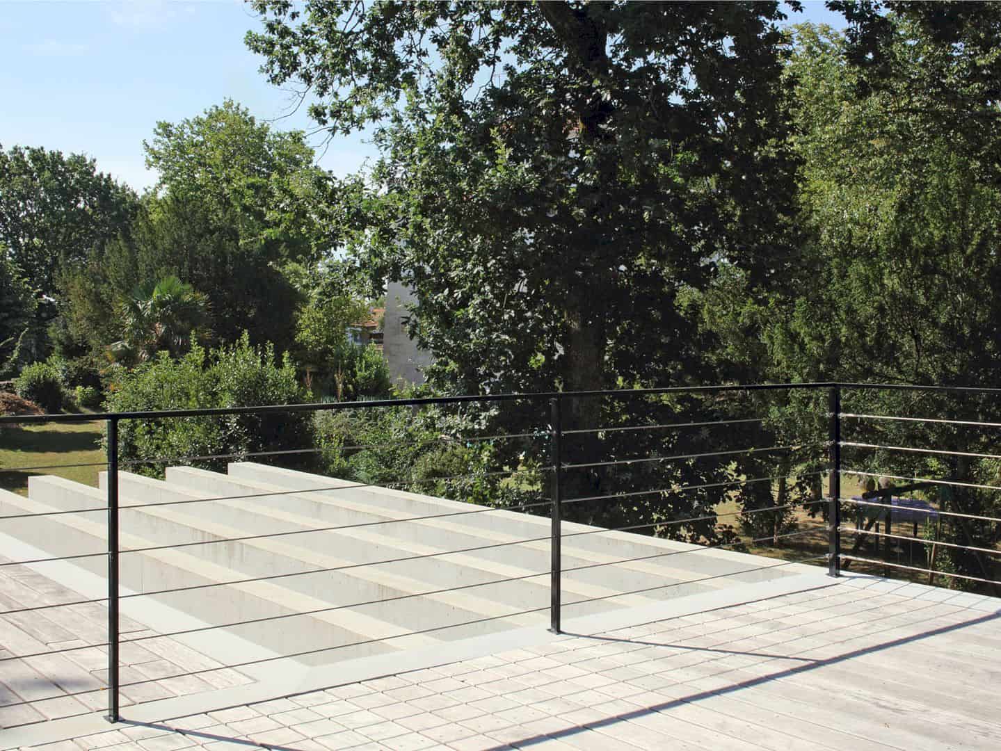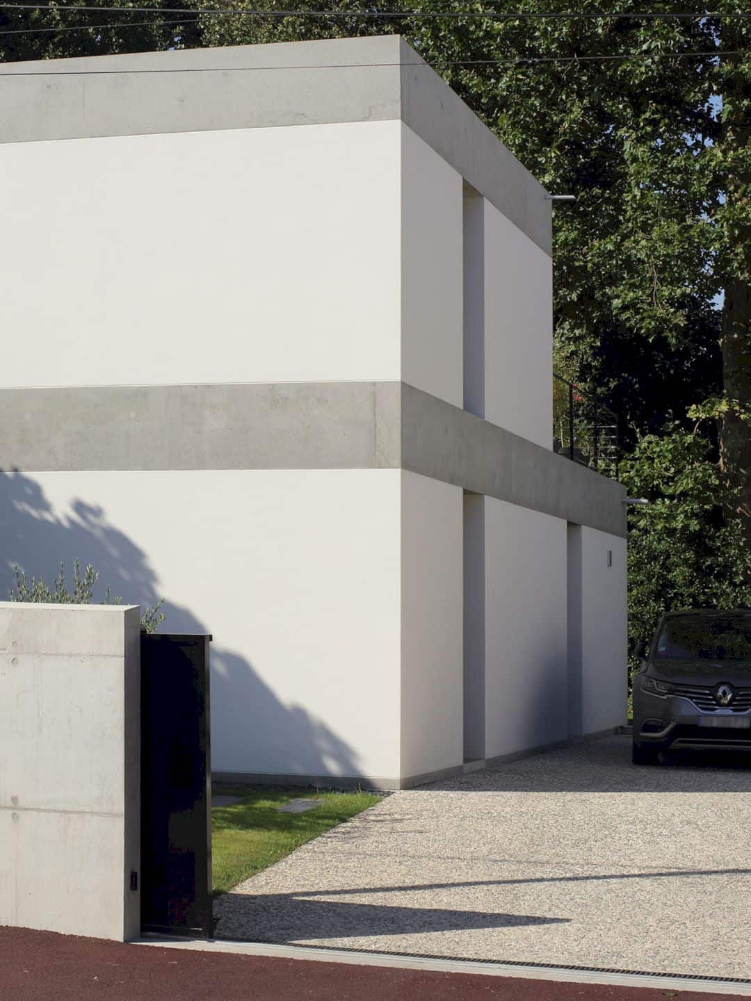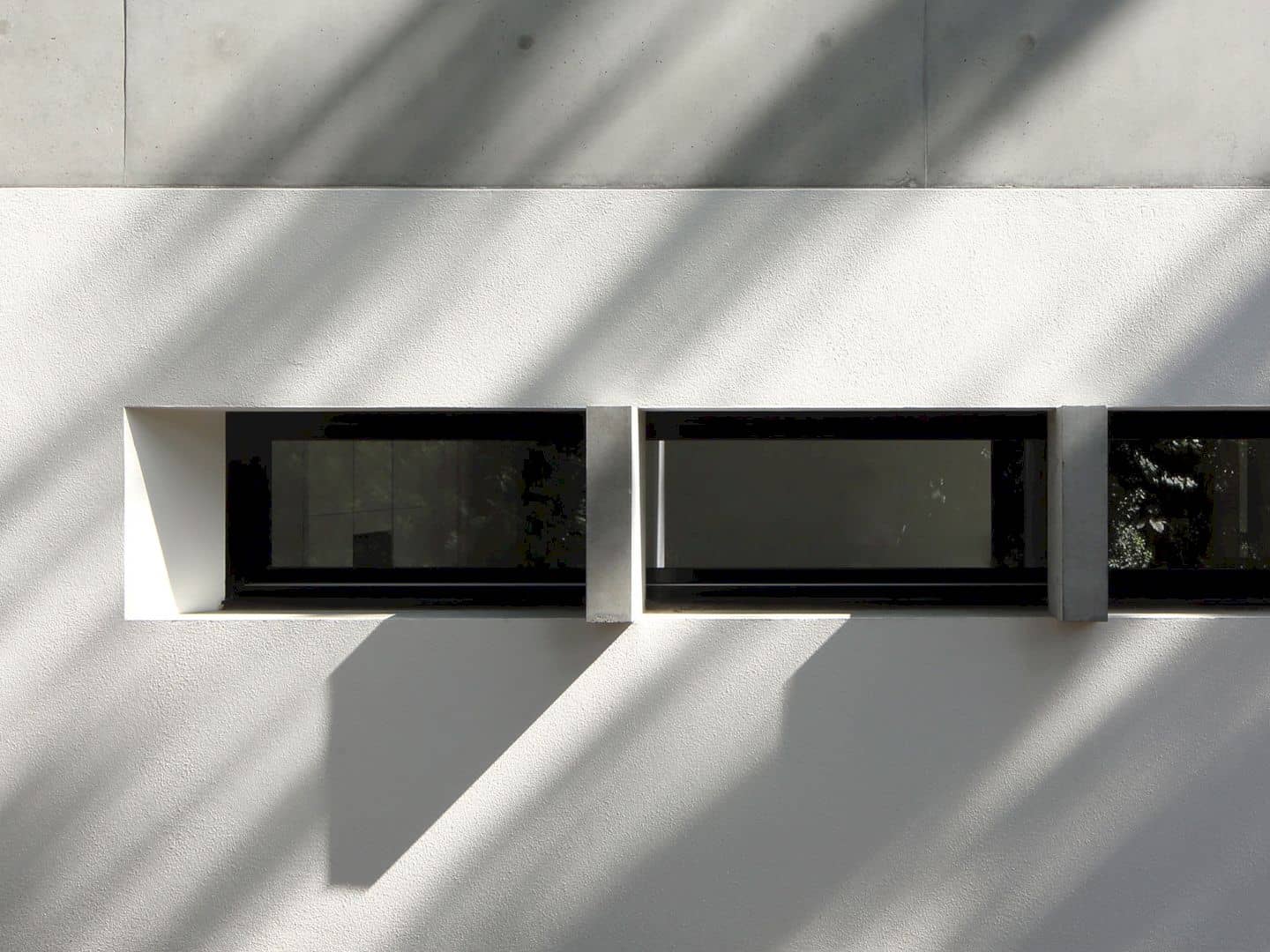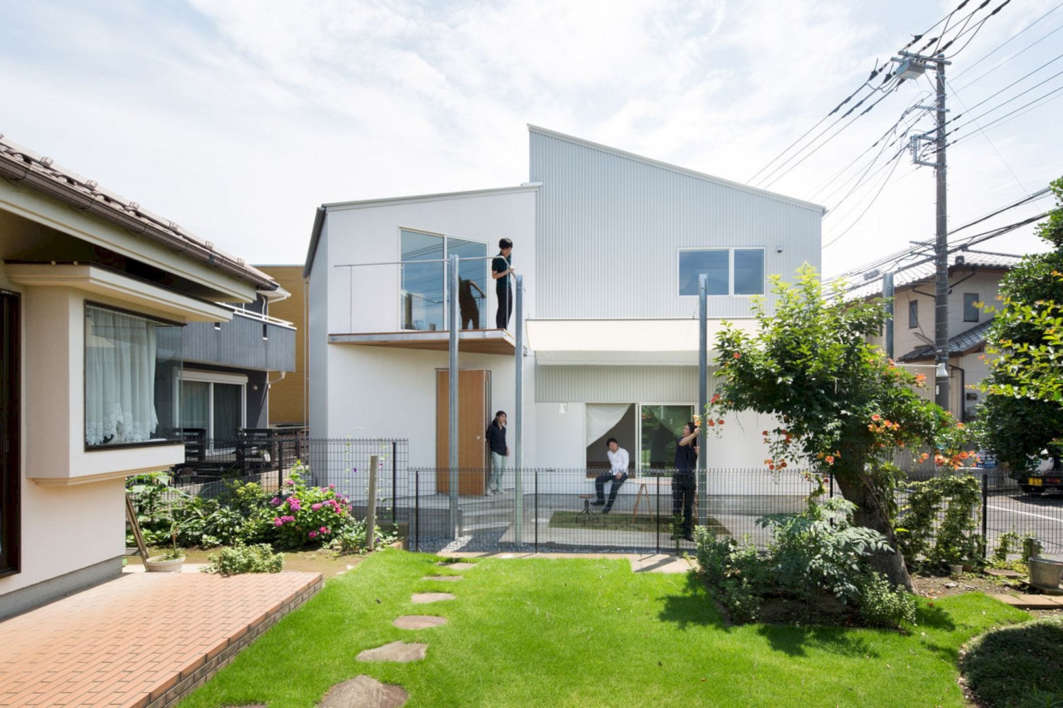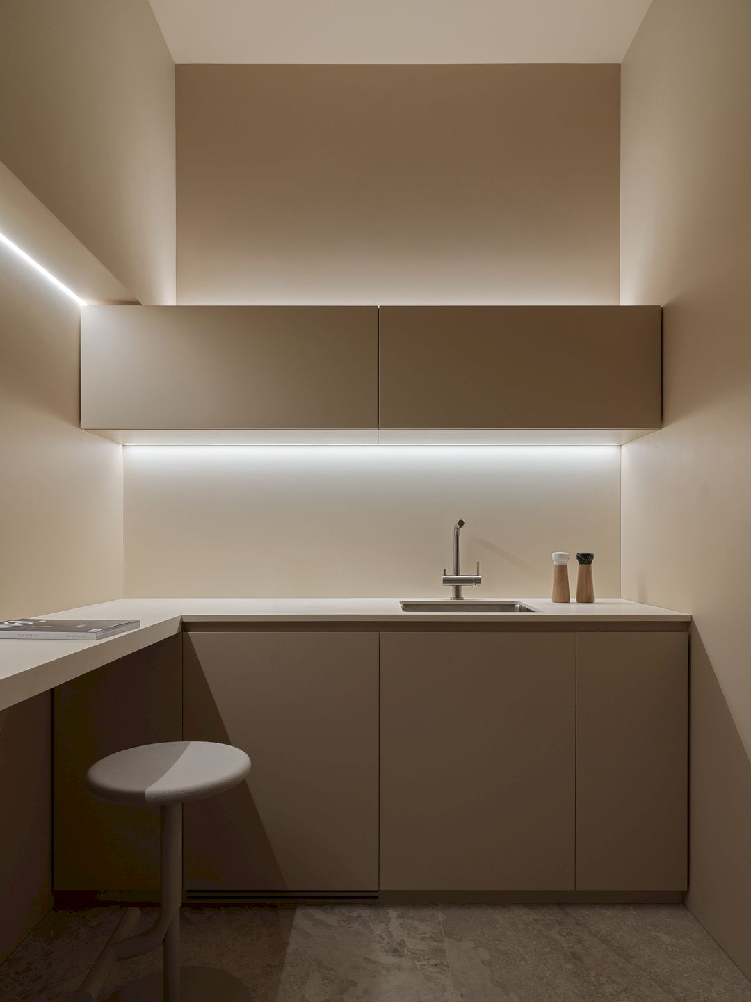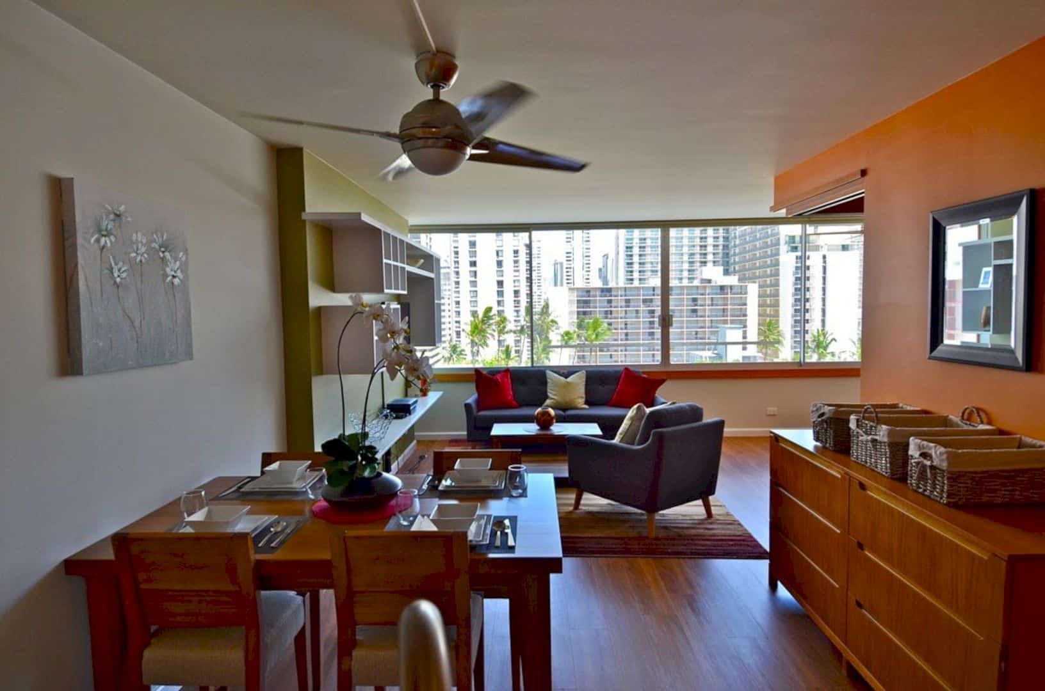The goal of this 2018 project is not to bend to the dogma or aesthetic but to take a lot of advantages to its codes and vocabulary. House in Pontaillac is located in the Royan region, a territory marked by the modern movement arrival during the 1950s. It is a two-speed house designed by A6A with 203 m2 in size with a concrete block that is coated with white.
Design
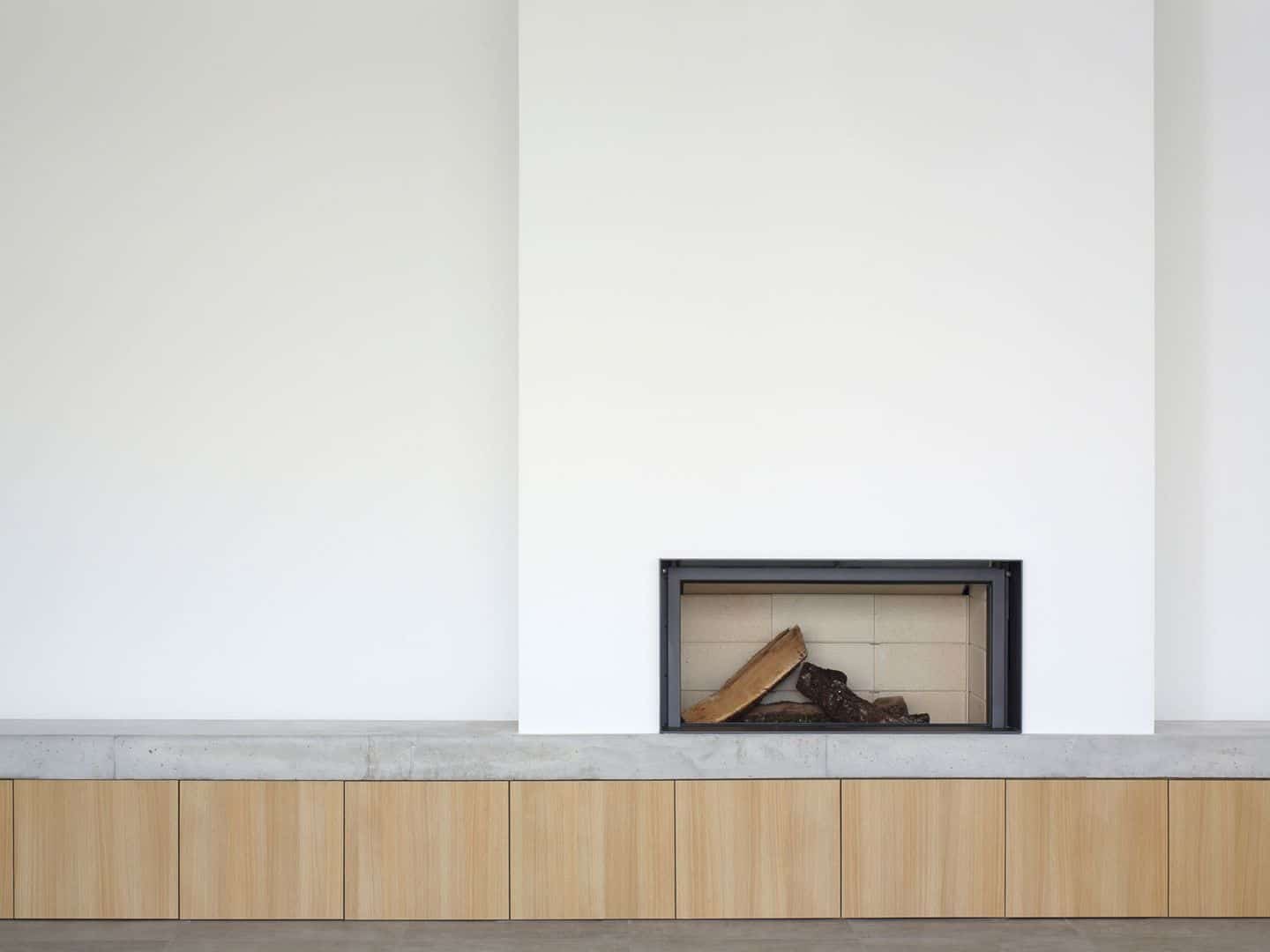
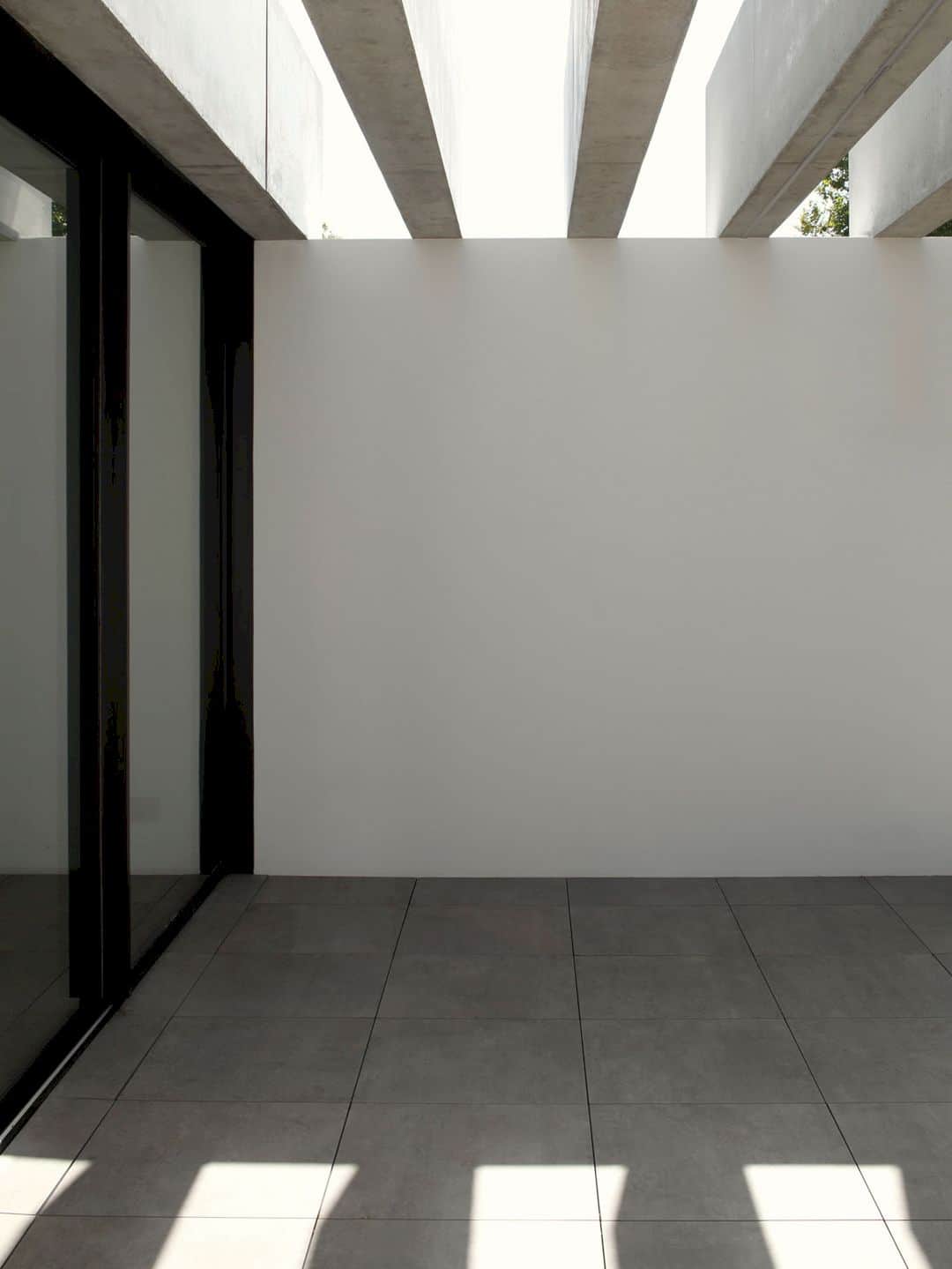
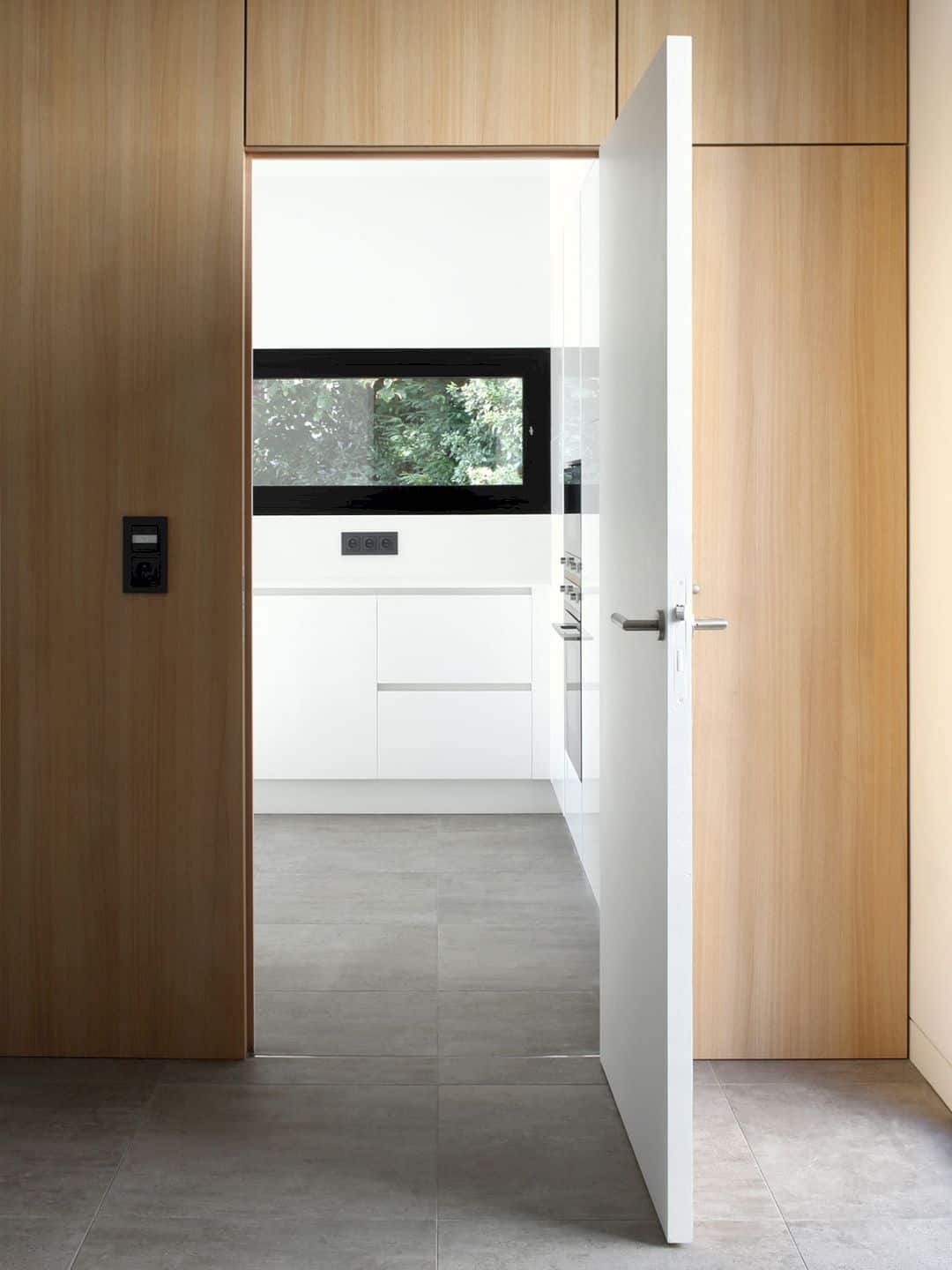
This house project goes well beyond a facade work with a plan and strong flexibility. Designing a two-speed house is the idea of this project. The couple activities will be gathered on the ground floor and when the family is complete, the floor and the terrace can offer perfect surfaces to accommodate the children and grandchildren.
Architecture
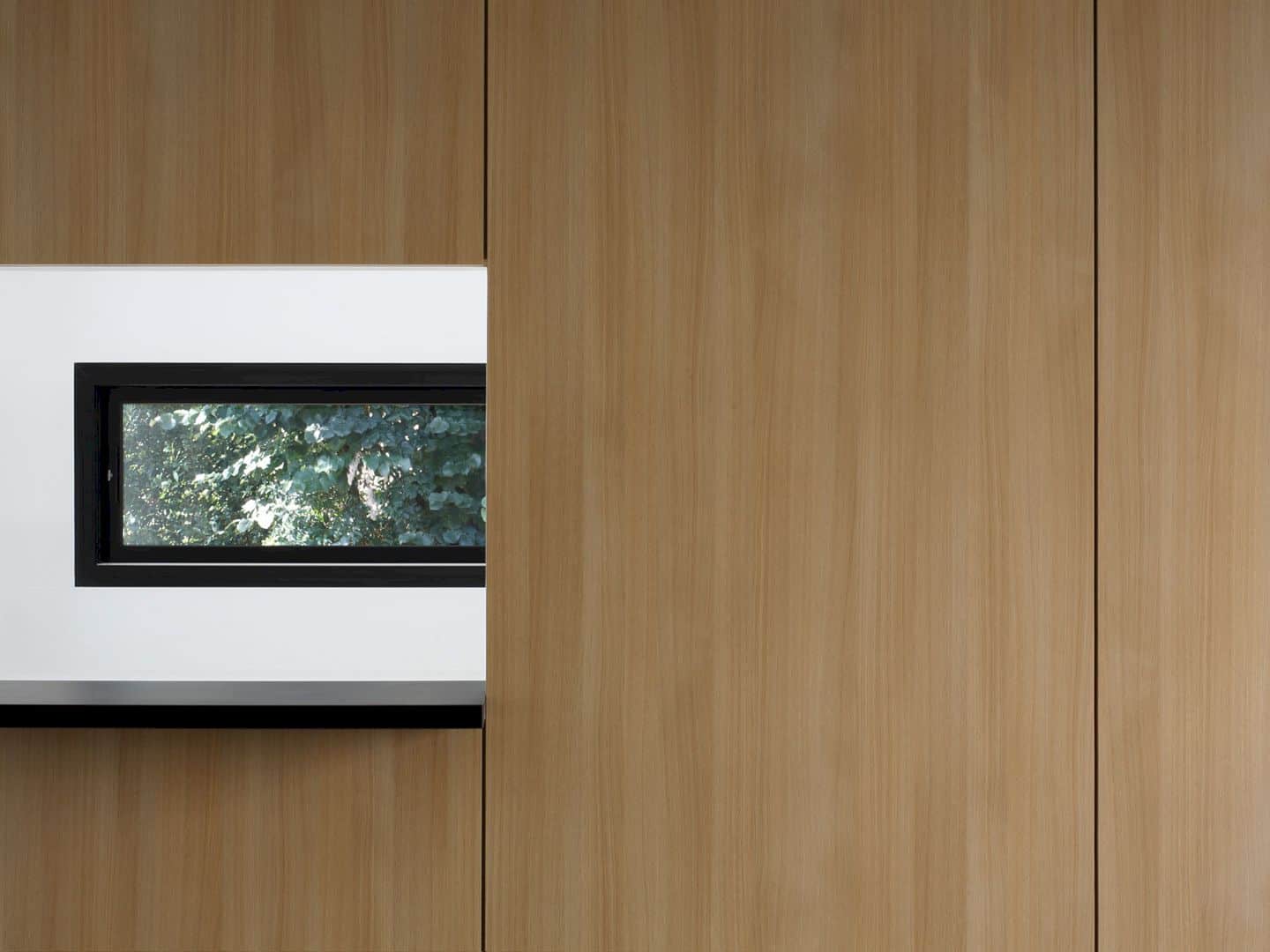
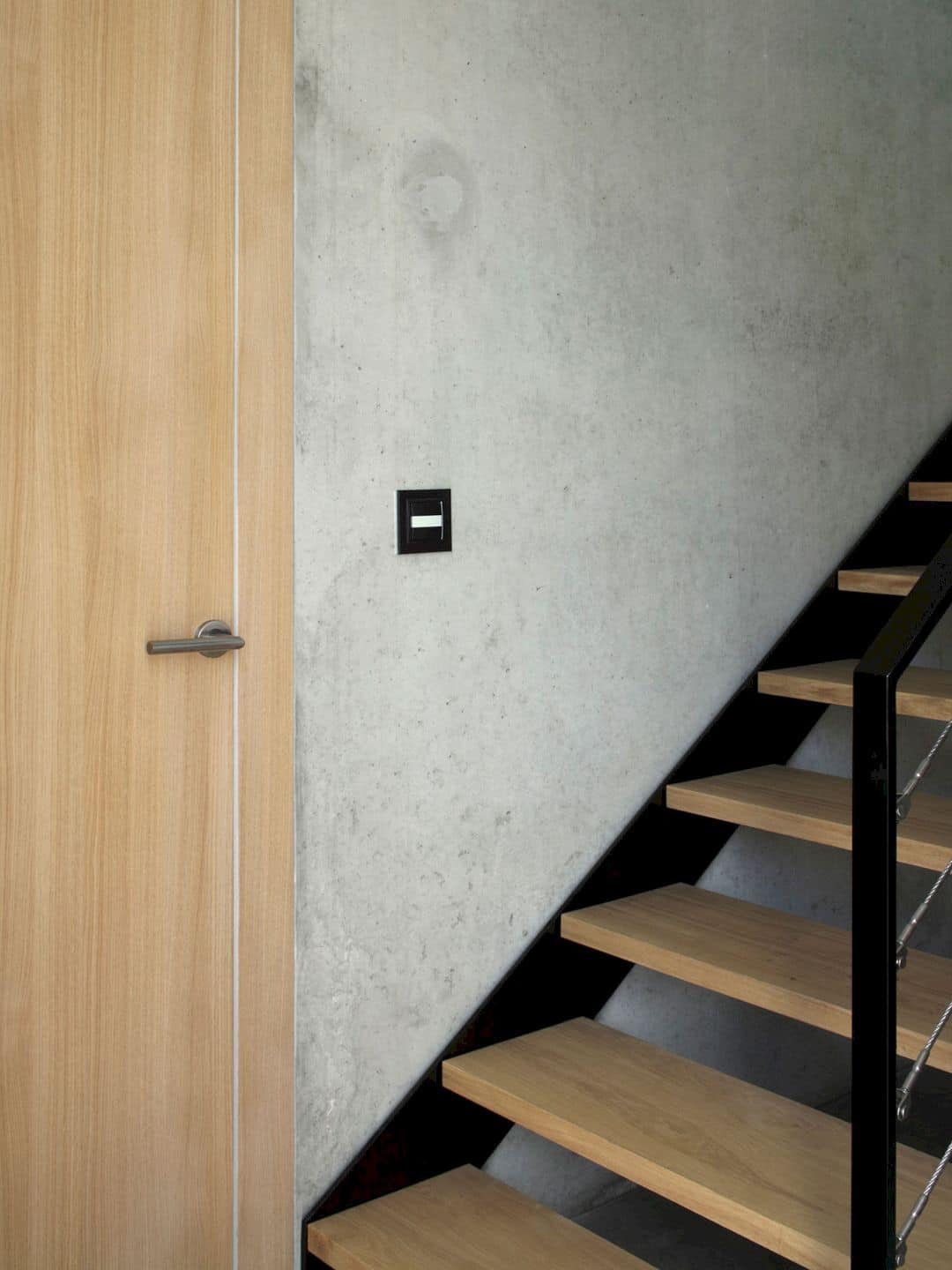
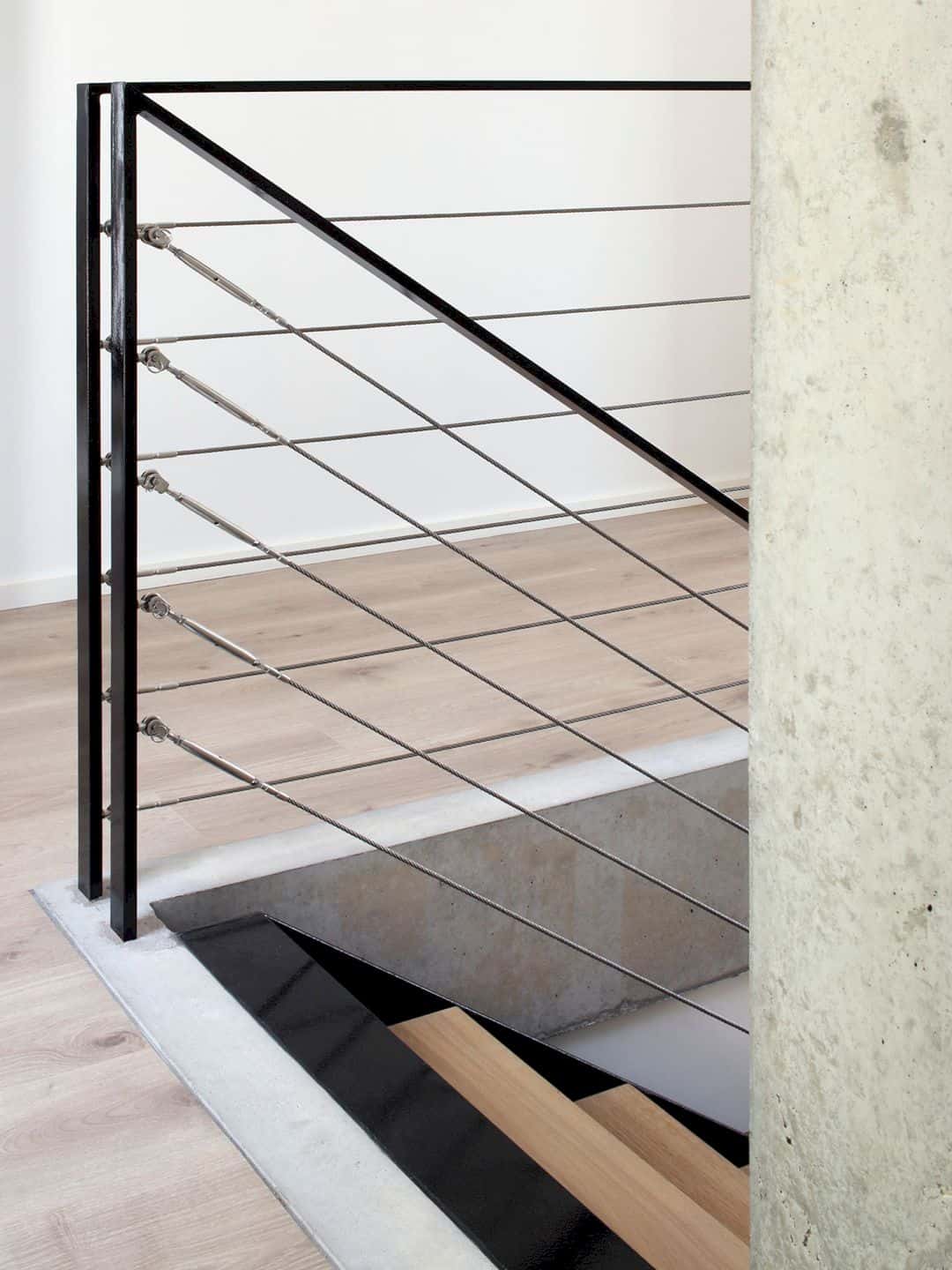
The architecture in this house opens with controlling the light and measure where the black is torn to let the white pass through in the ways of Palazuelo’s engravings. From this, a frank project comes that surrounded by notions as gravity, thickness, and stereotomy.
Materials
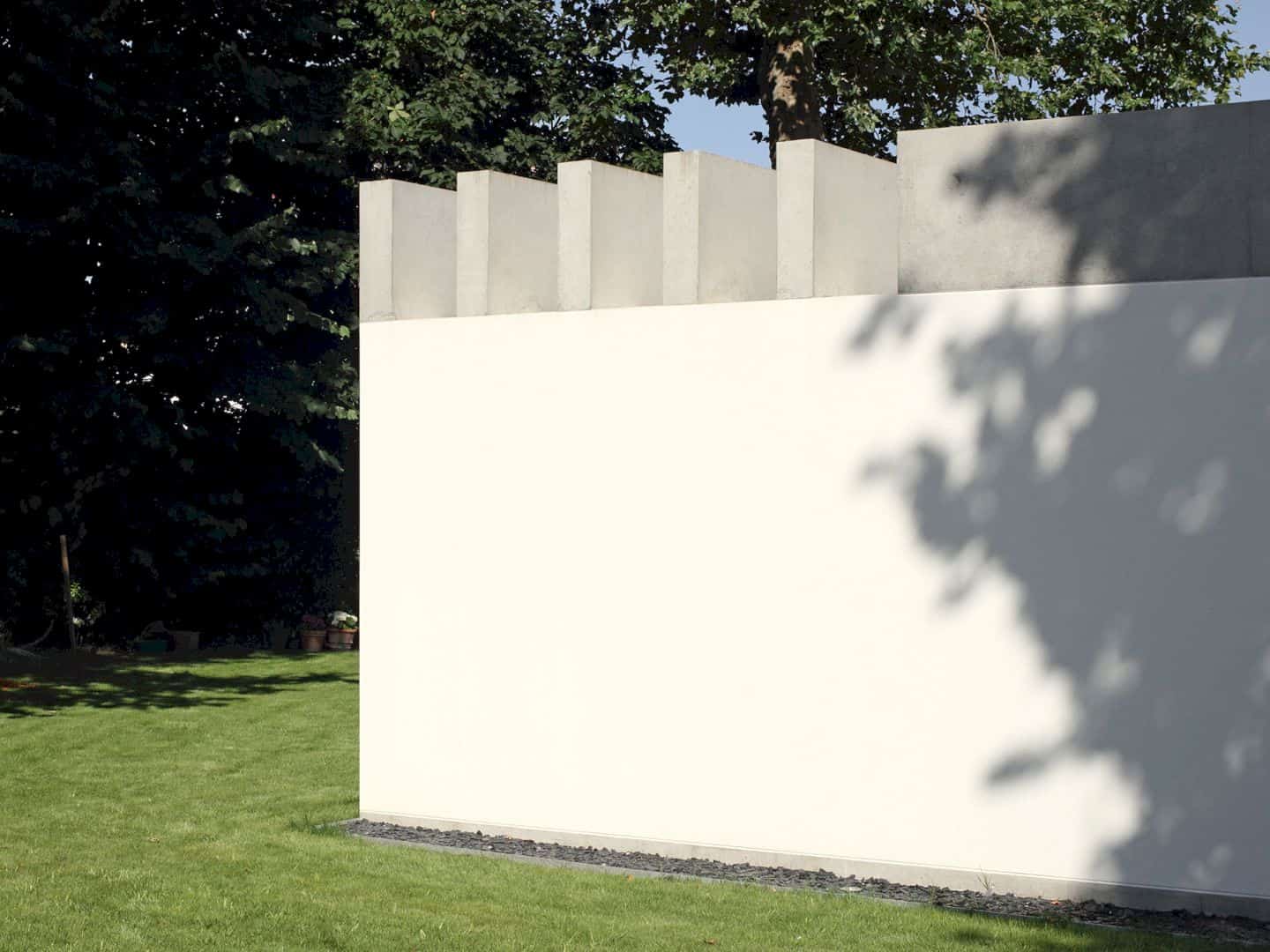
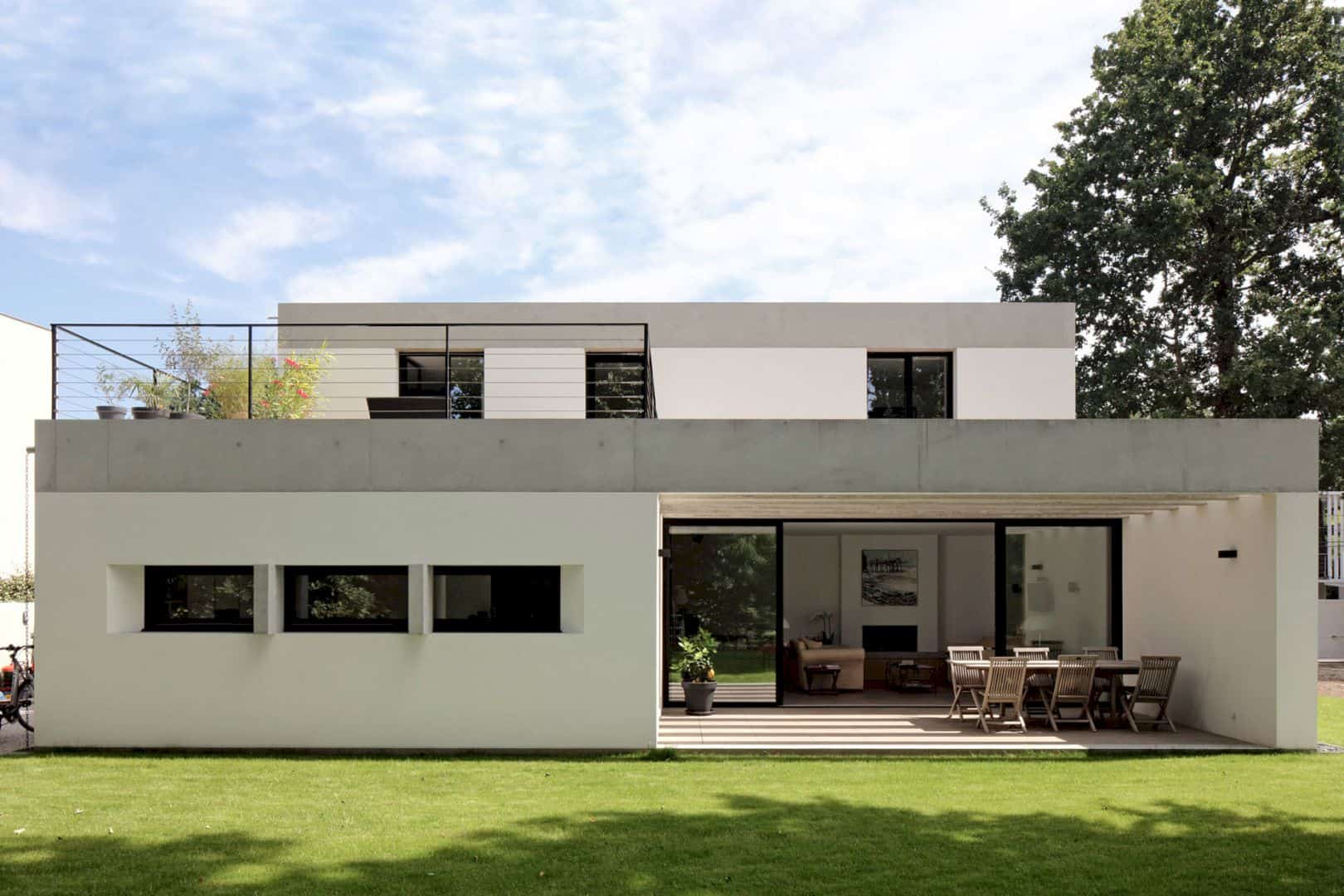
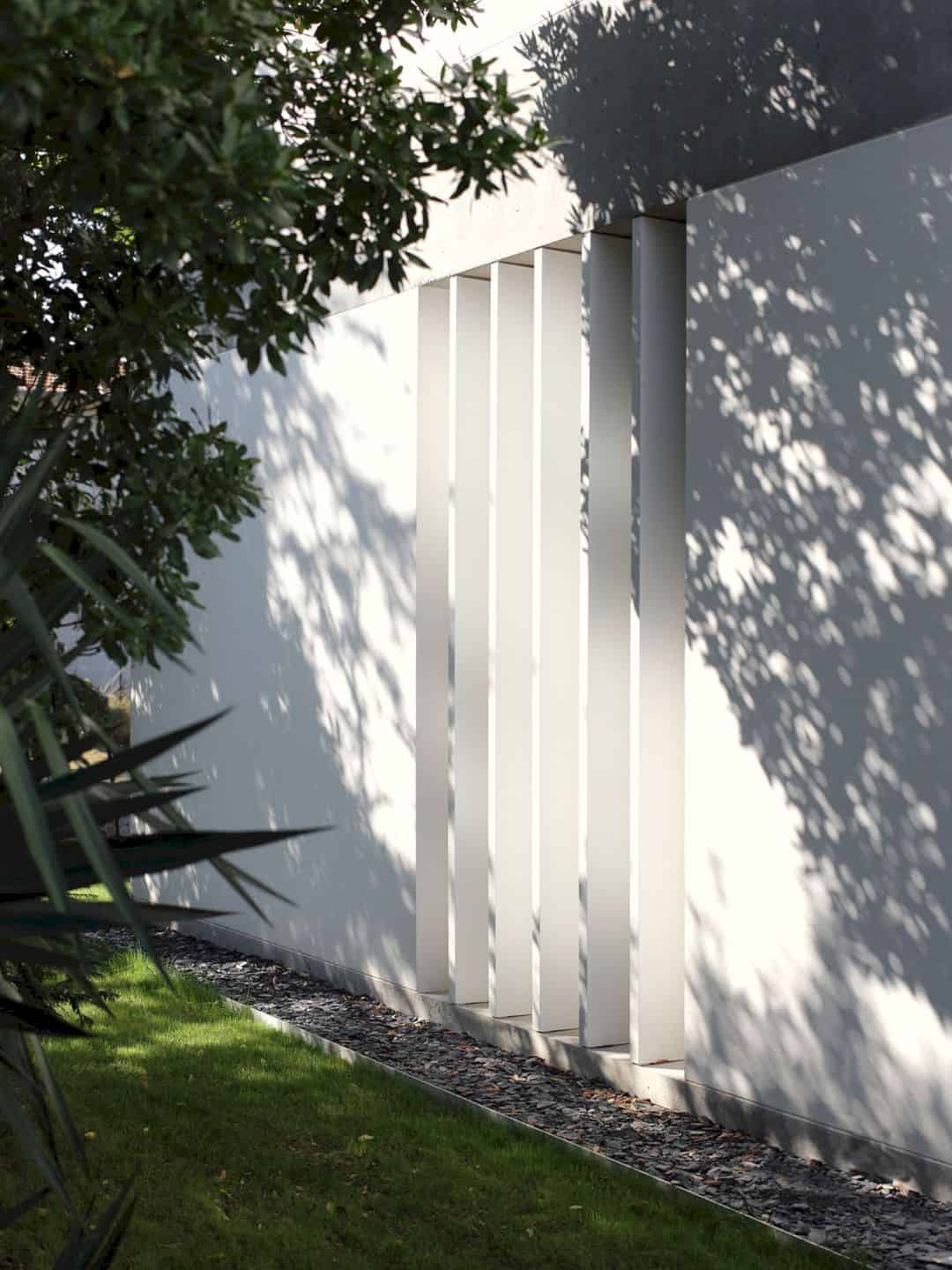
The building has a concrete block that coated with white to catch the beautiful light from the ocean. Only the rooftop and floor elements of the house come in its true raw nature that can give a unique character to the house. The gray concrete marks two horizontal lines that anchoring the building in the ground more further.
House in Pontaillac Gallery
Photographer: Agnès Clotis
Discover more from Futurist Architecture
Subscribe to get the latest posts sent to your email.
