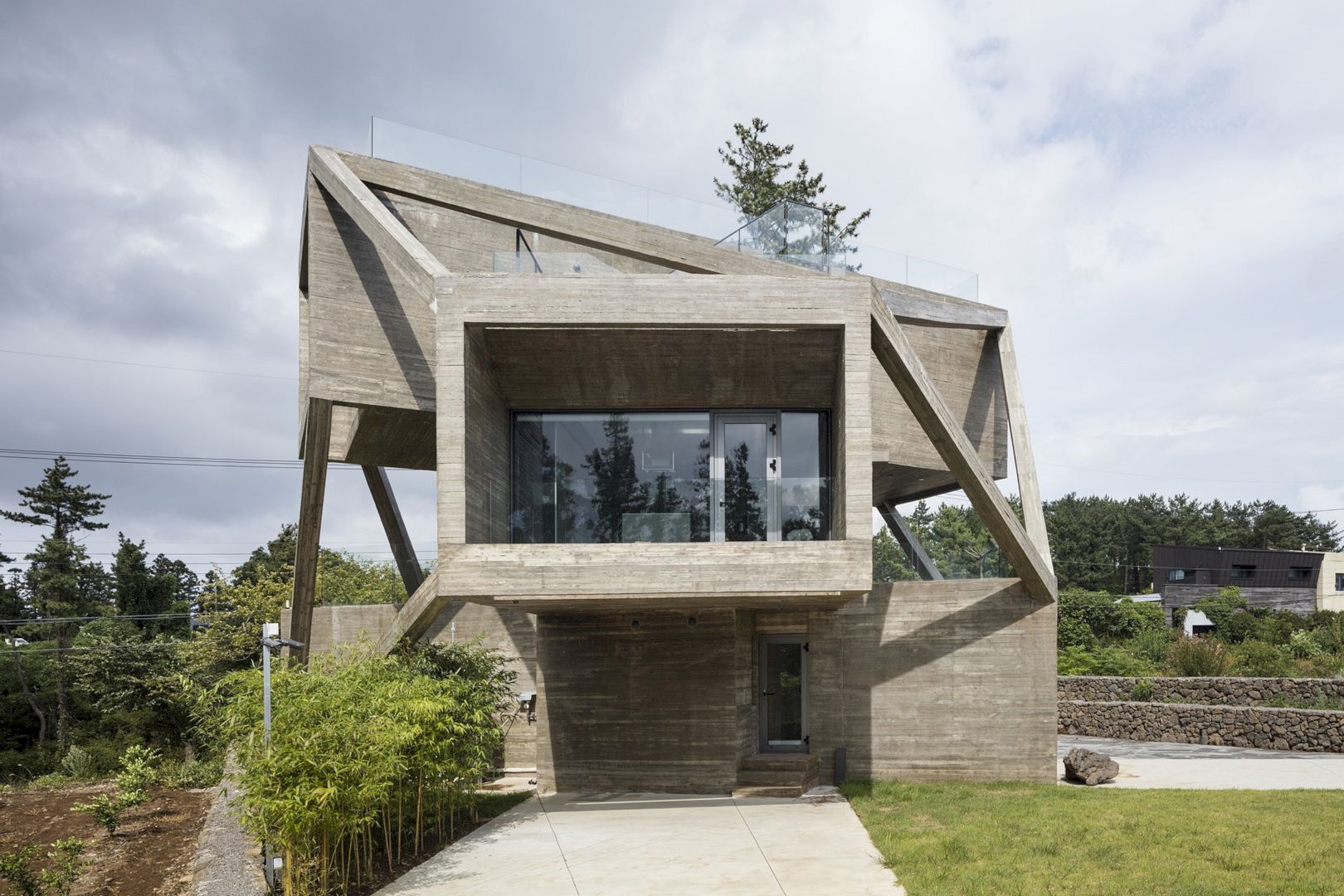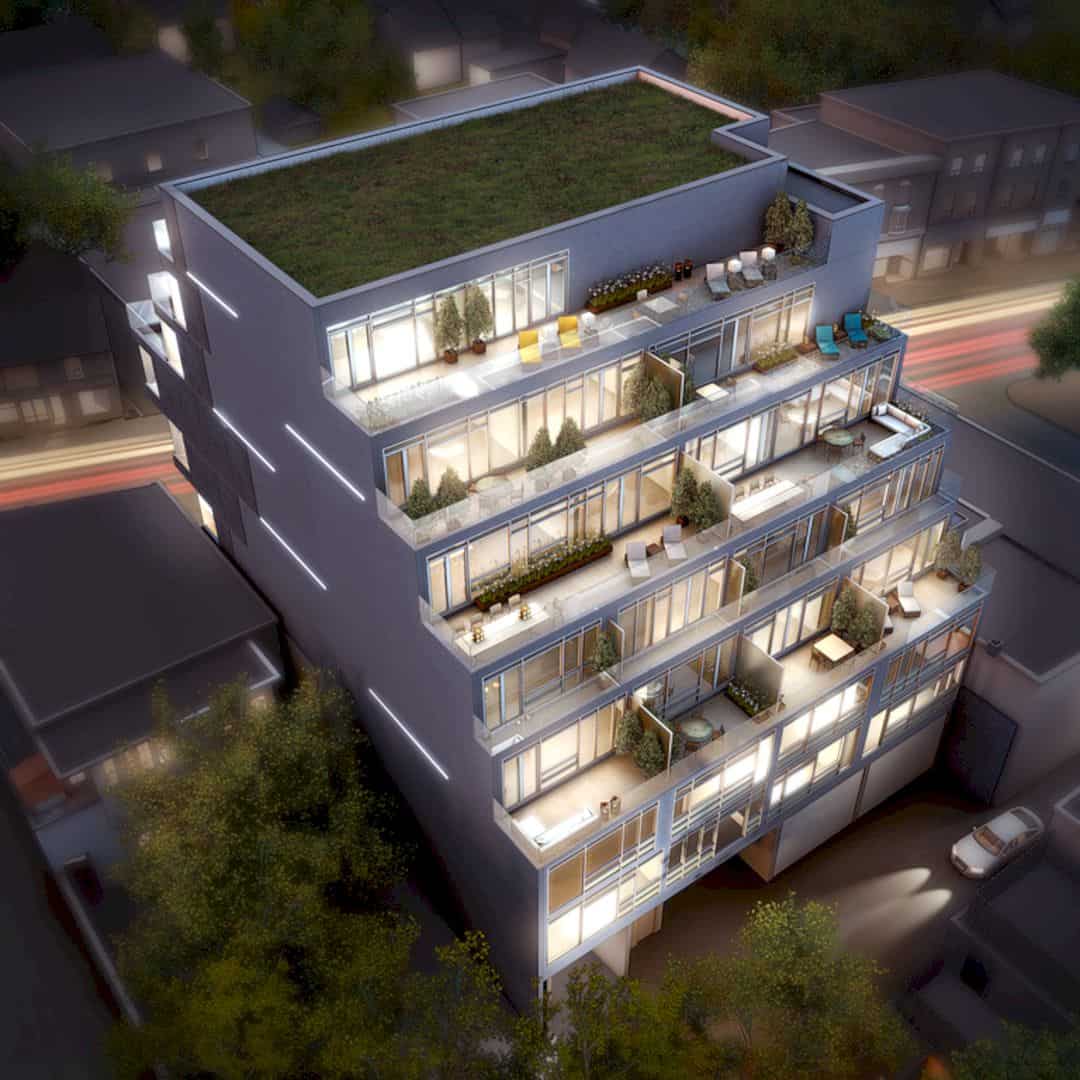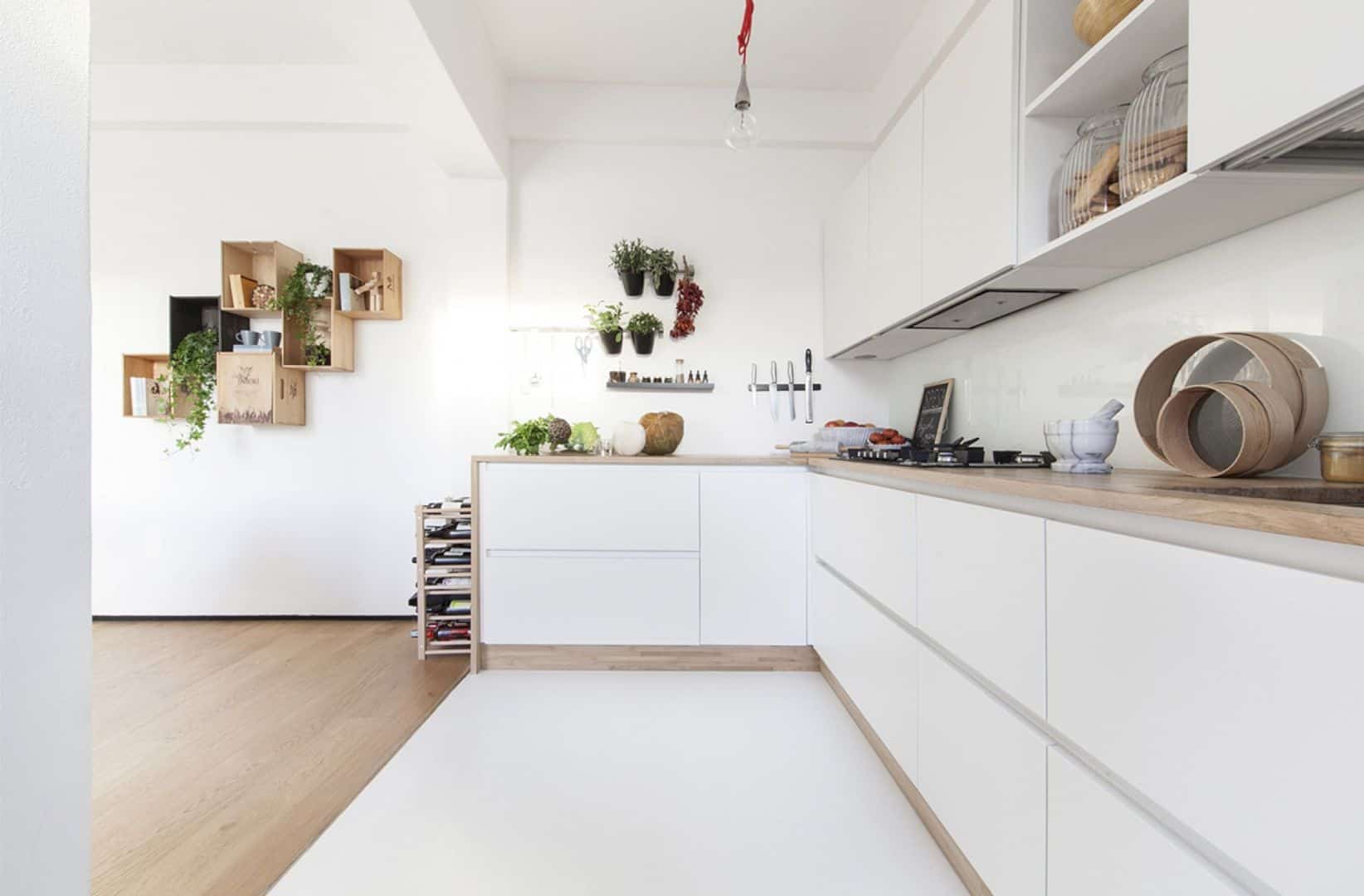Located in Ustaritz, France, H-Eva is a beautiful cabin with a micro-architecture. Modern comfort and traditional materials are also combined in this 22 m² cabin with a balance of proportions, masses, and energies. Completed in 2017 by A6A, this small cabin offers autonomy at different scales to bathe, to light, and to warm those every day needs.
Design
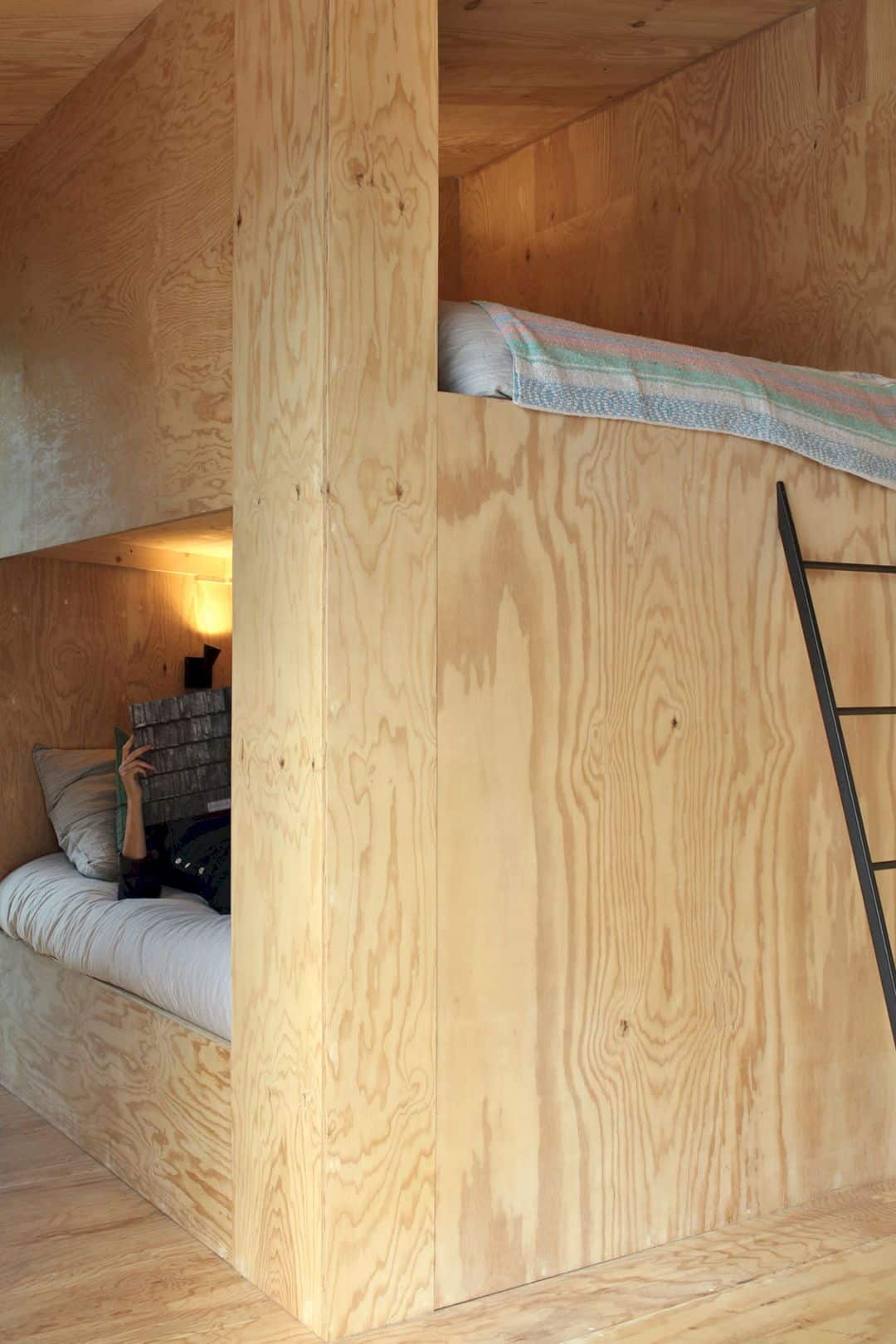
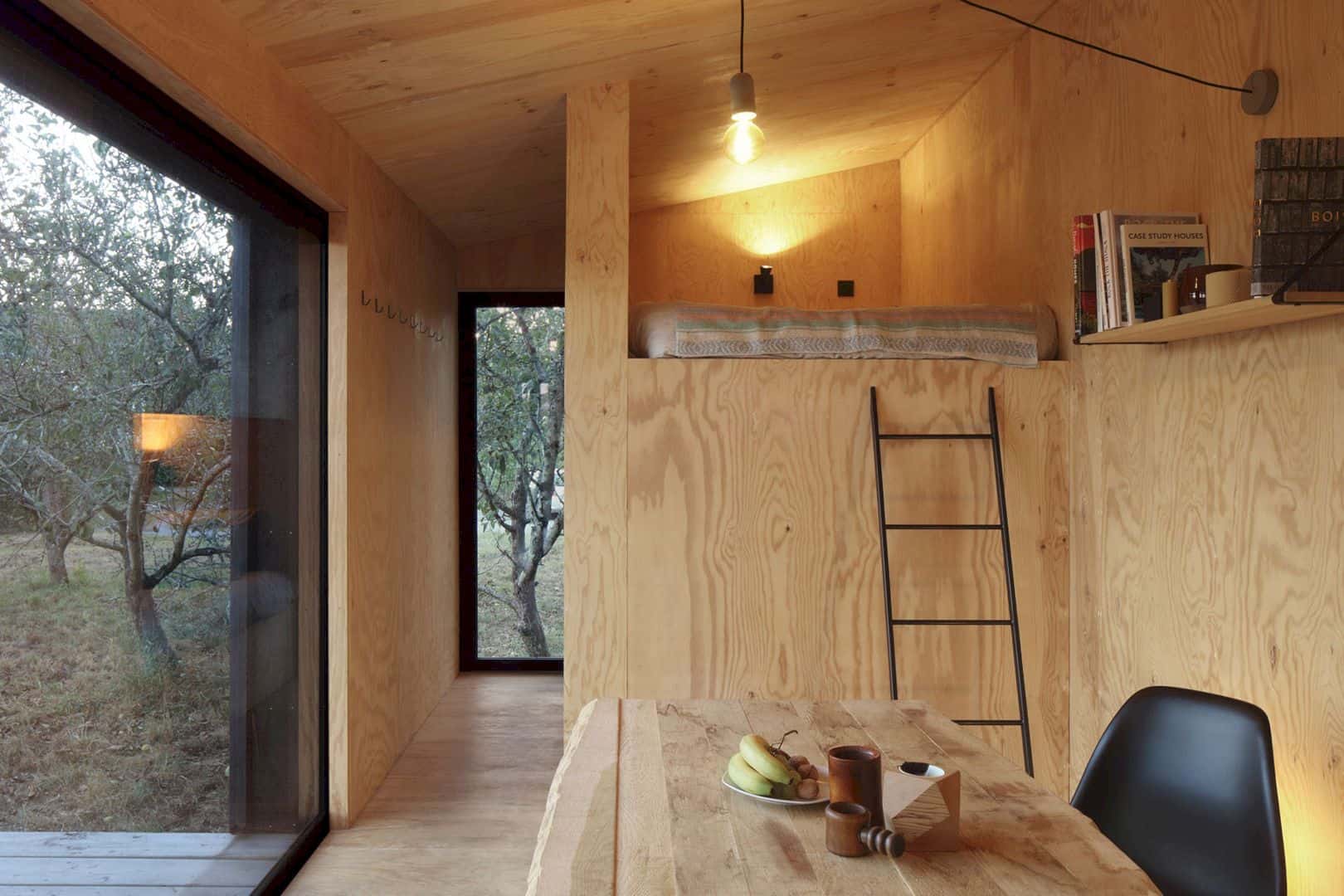
This cabin is a space experience that opens to its stunning landscape. It is also autonomous, transportable, and prefabricated to some different degrees. The cabin draws from nature its elements, the water, sun, and the wood which all of them are constituted entirely.
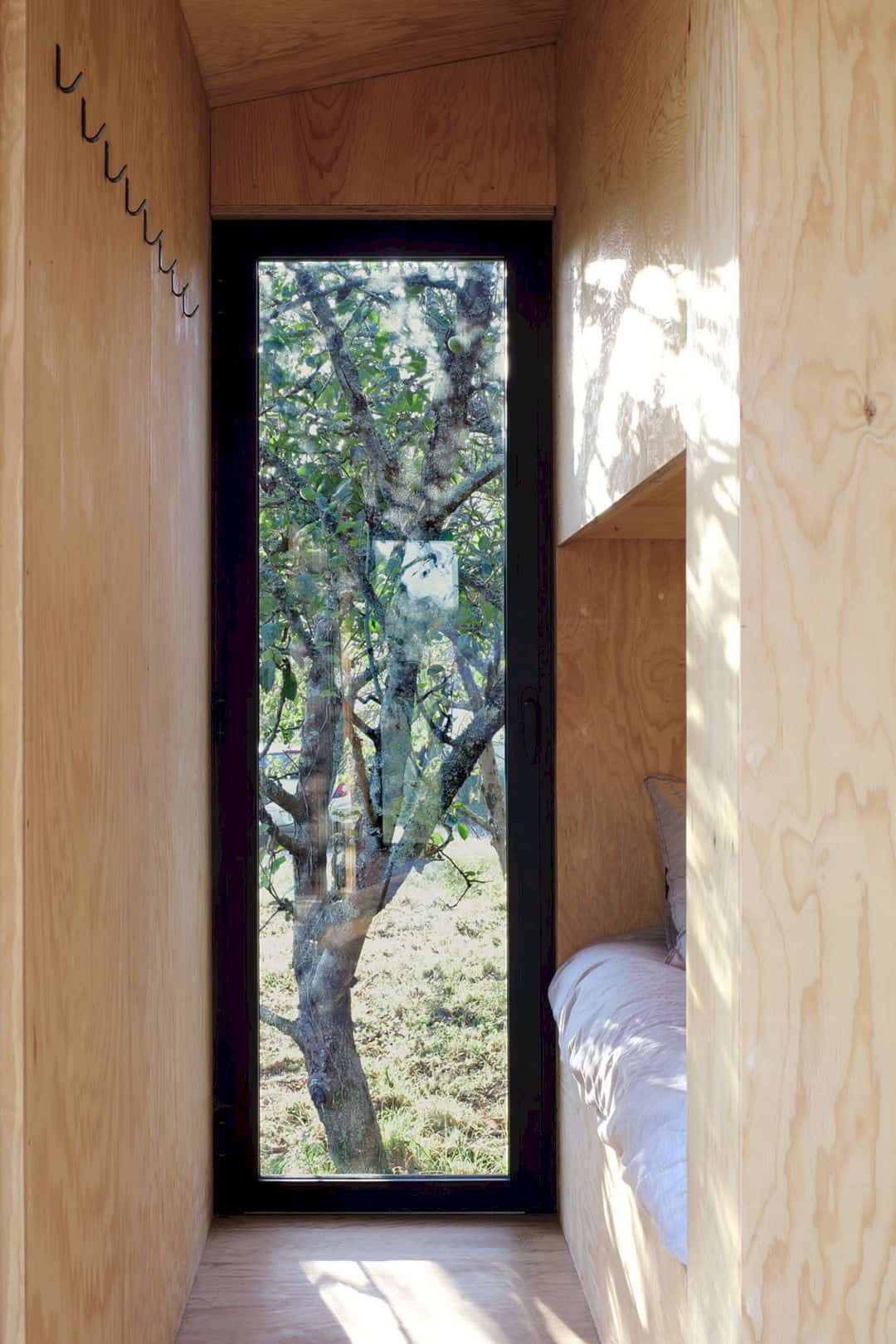
The image of this cabin is drawing based on a balance of energies, masses, and also proportions where the human at his origins’ heart is immersed in his environment. For the design, the architect uses raw materials, contrast between dark and light, outside and inside.
Structure
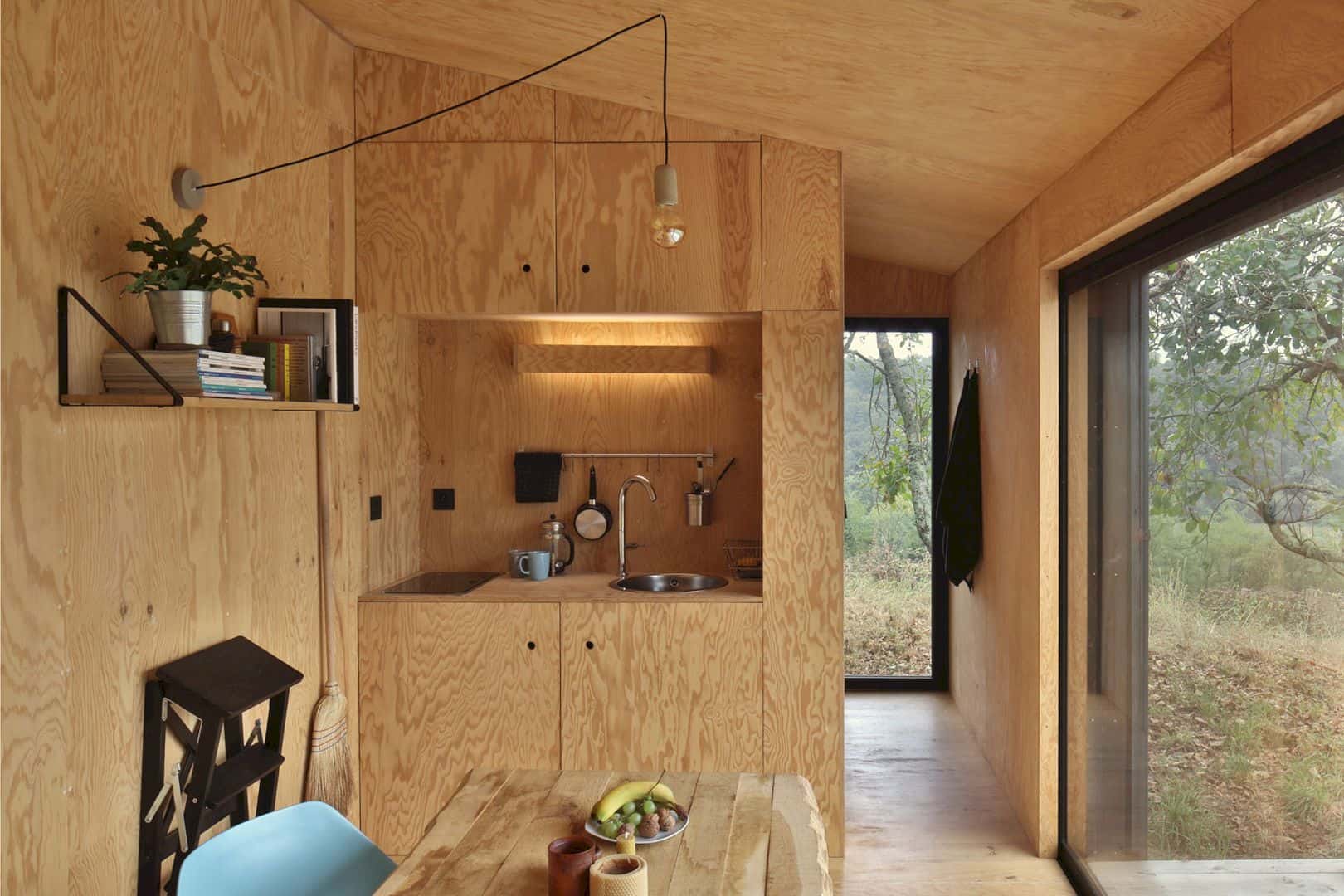
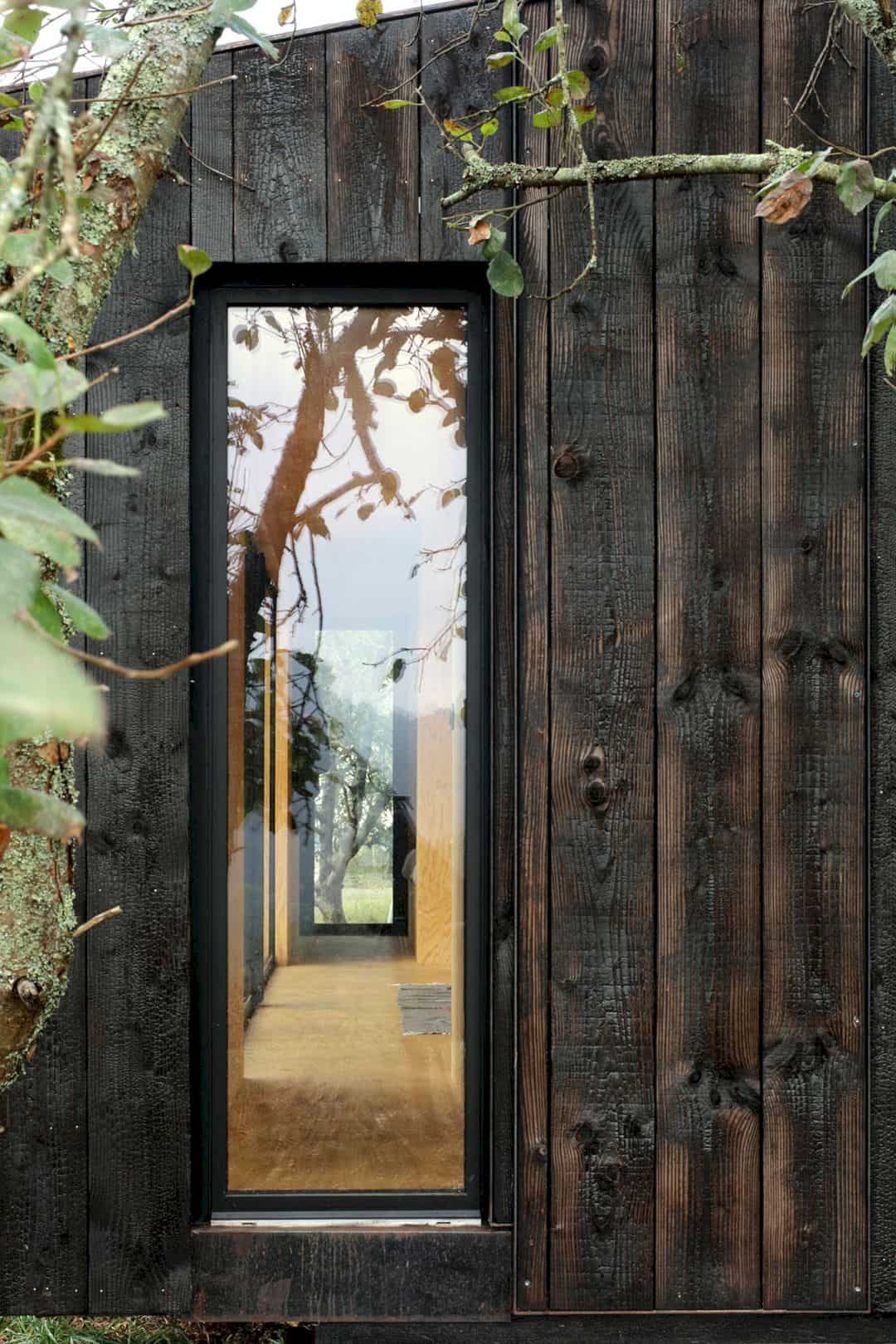
This project is a research result on the off-site construction with an assembly that is done in a workshop entirely to respect the environment. The local wood species dominate the cabin with controlled origins. There are also some burned Douglas cladding boards to create protection from weather and insects.
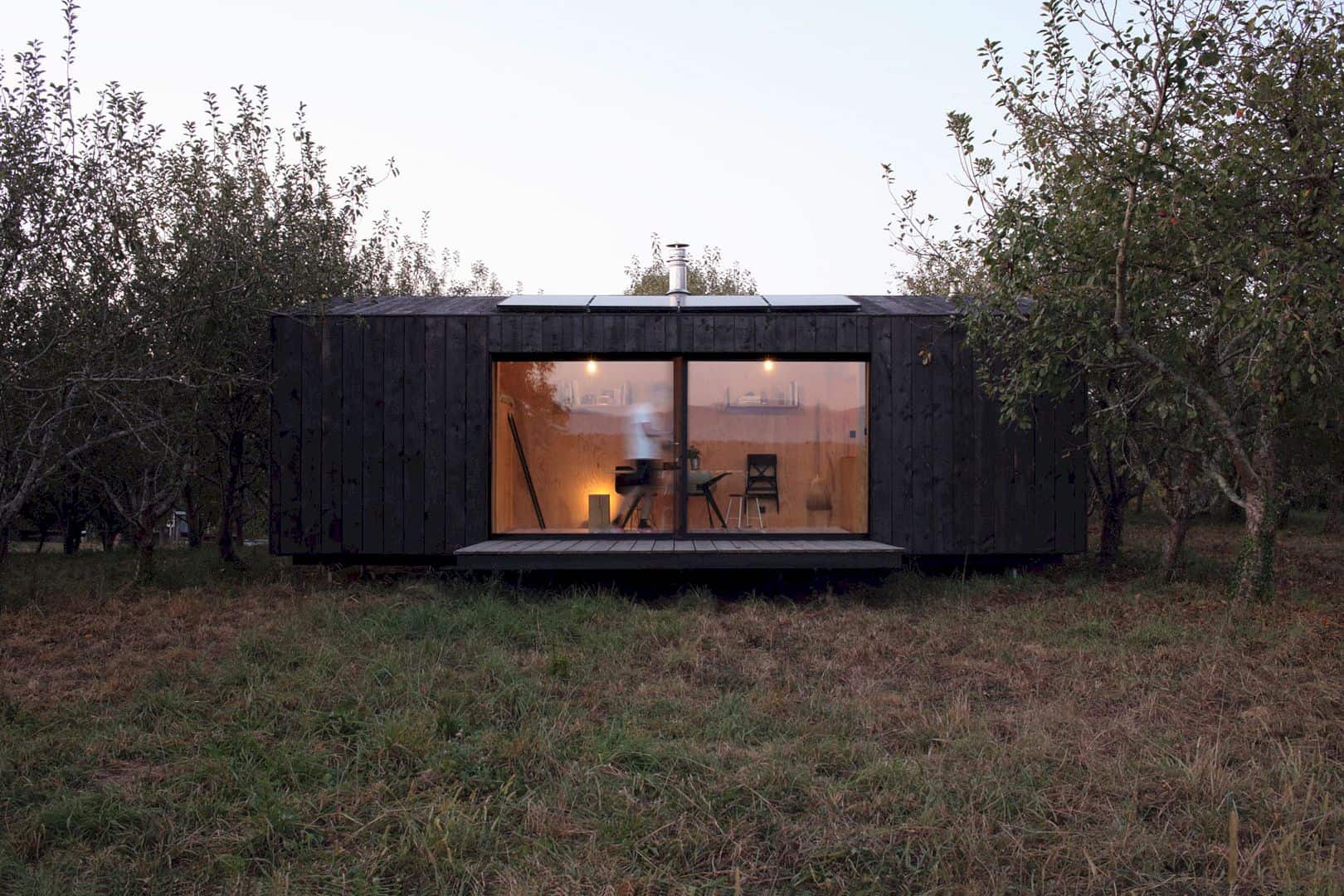
The workshop output is brought by a flatbed truck to the destination and it is also installed with a crane. The cabin subtly touches the earth without too much impact, leaving the site land reversible to be used again. It doesn’t hinder the earth, it is placed delicately on it without any connections.
Details
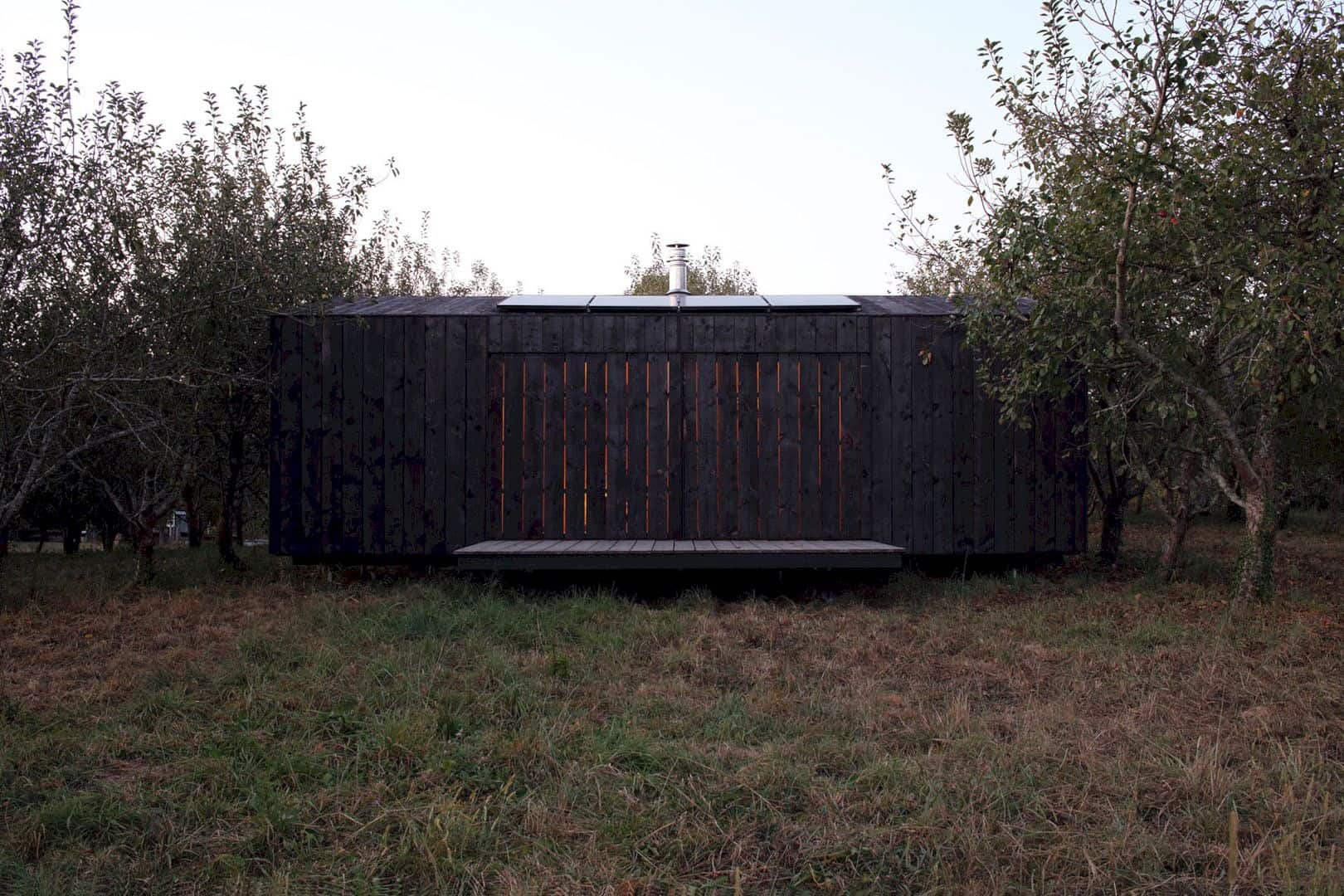
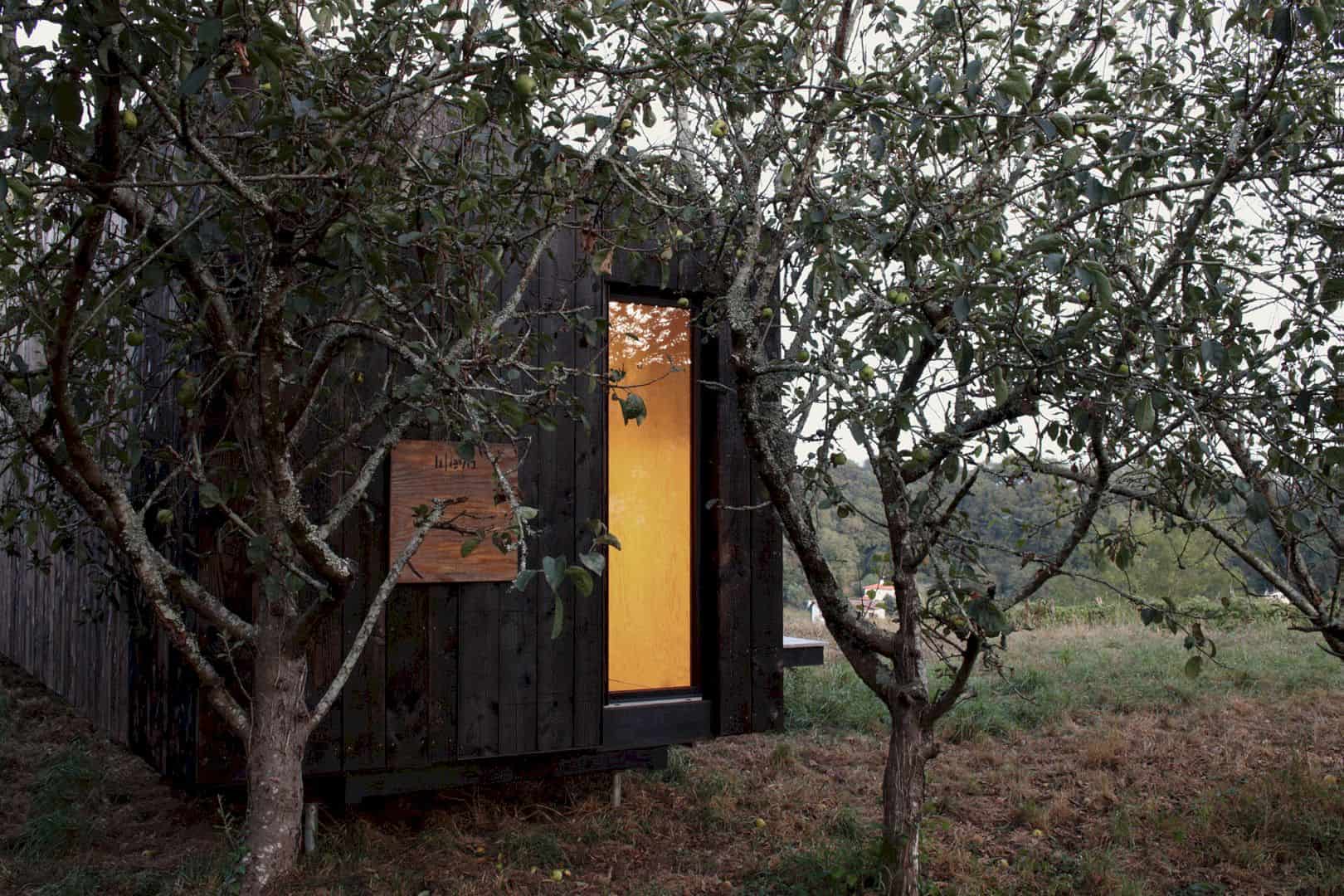
The dimensions of this cabin adapt to the road jigs. There are three widths proposed based on the use and the field: 2.50m, 3m, and 3.50m. While the modules offer a variety in length from 8 to 9 or 12 m and for the interior, the surface ranges from 16 to 38 m2. With 3.40 m of its maximum height, the elements of this cabin can connect to each other to create larger sets.
H-Eva Gallery
Photographer: Agnès Clotis
Discover more from Futurist Architecture
Subscribe to get the latest posts sent to your email.
