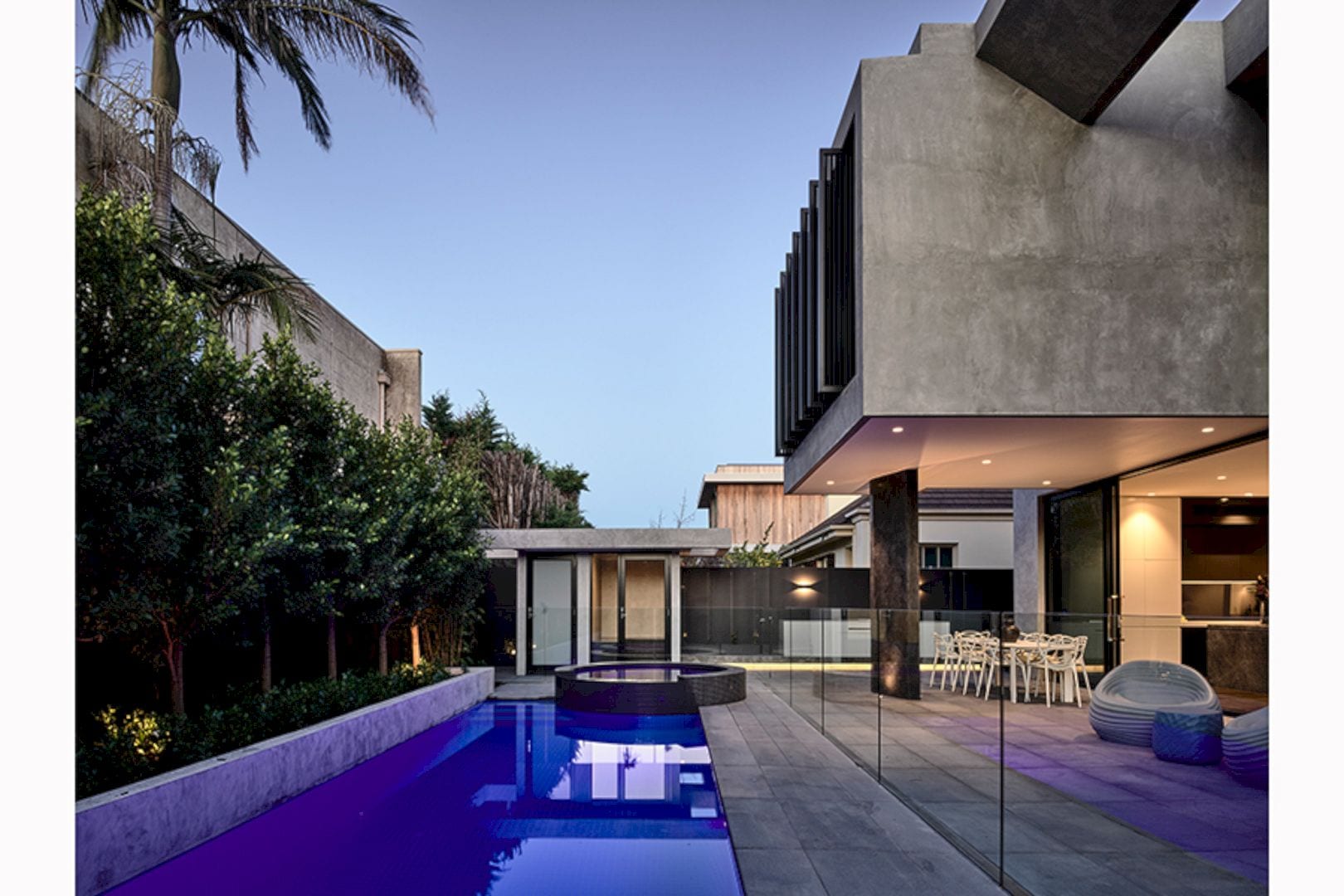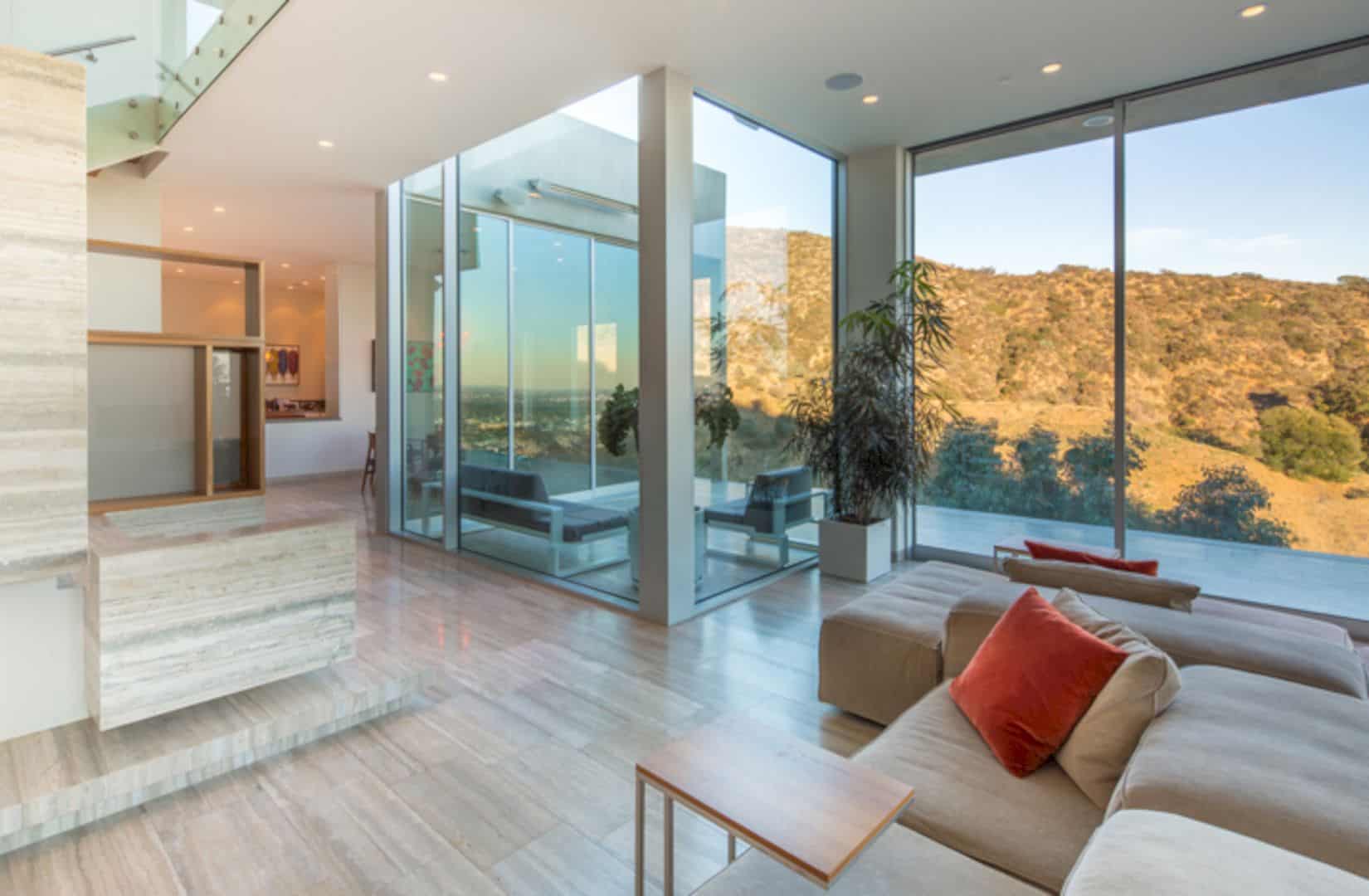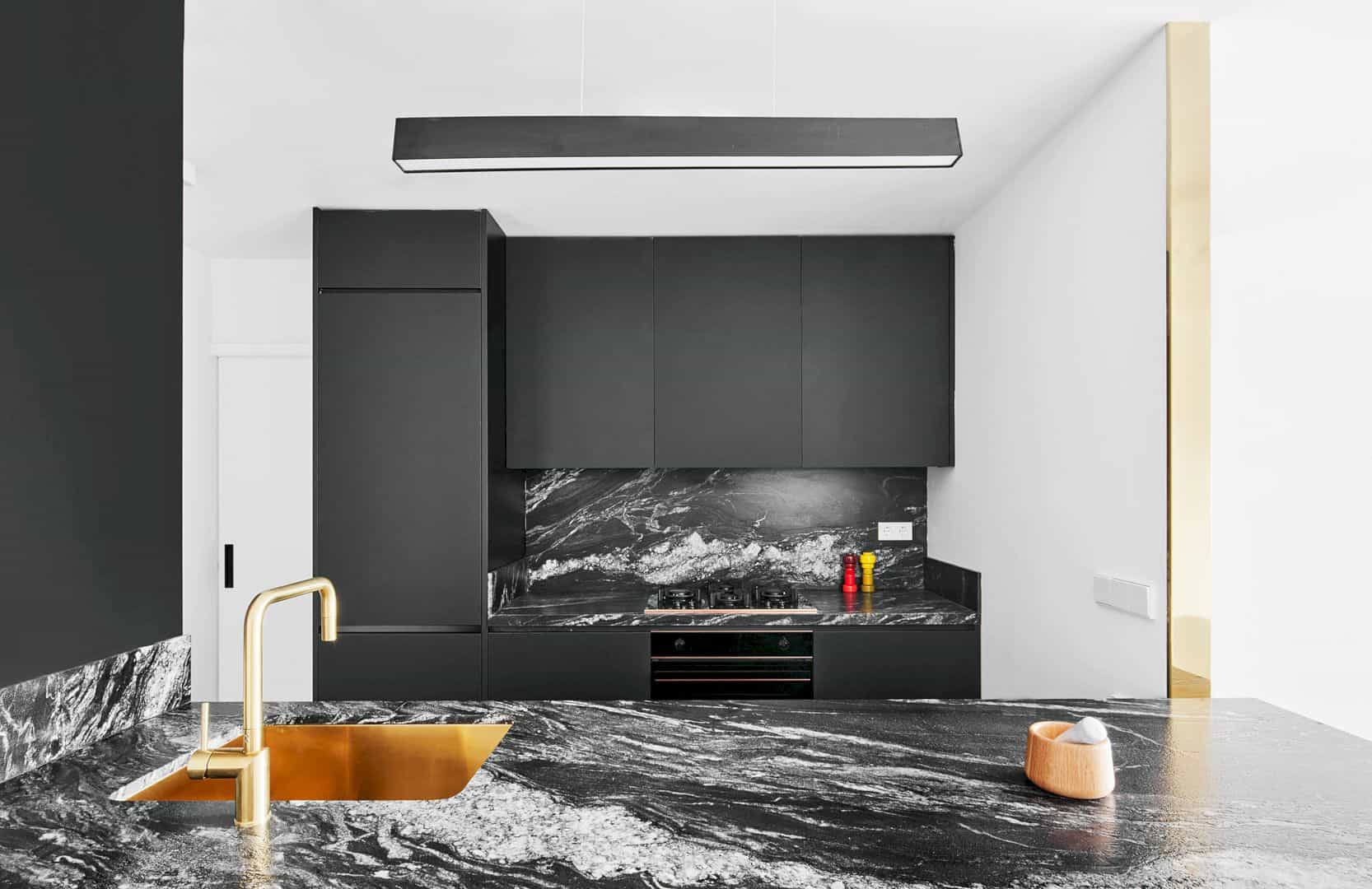Pine Flat is a modern apartment located on the 4th floor of the nineteenth building in Burdeos, France. Designed by A6A, this flat has a little front door that almost stolen with a welcoming corridor. Completed in 2018, this 49 m² flat offers a double dimension spacious and warm with a large platform. The color and roundness of the veined patterns of the wood that harmoniously contrast with other elements can beautify this flat interior.
Design
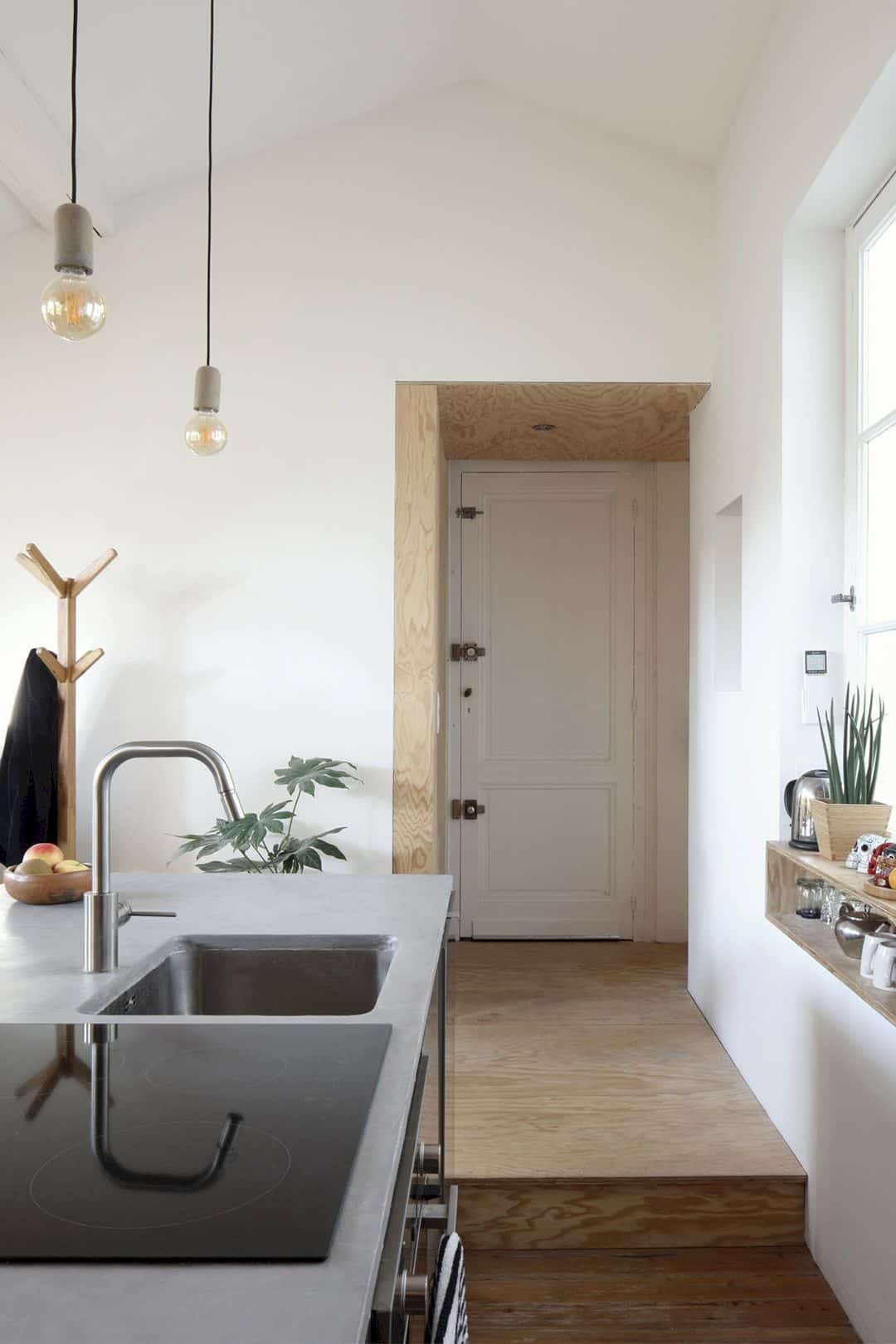
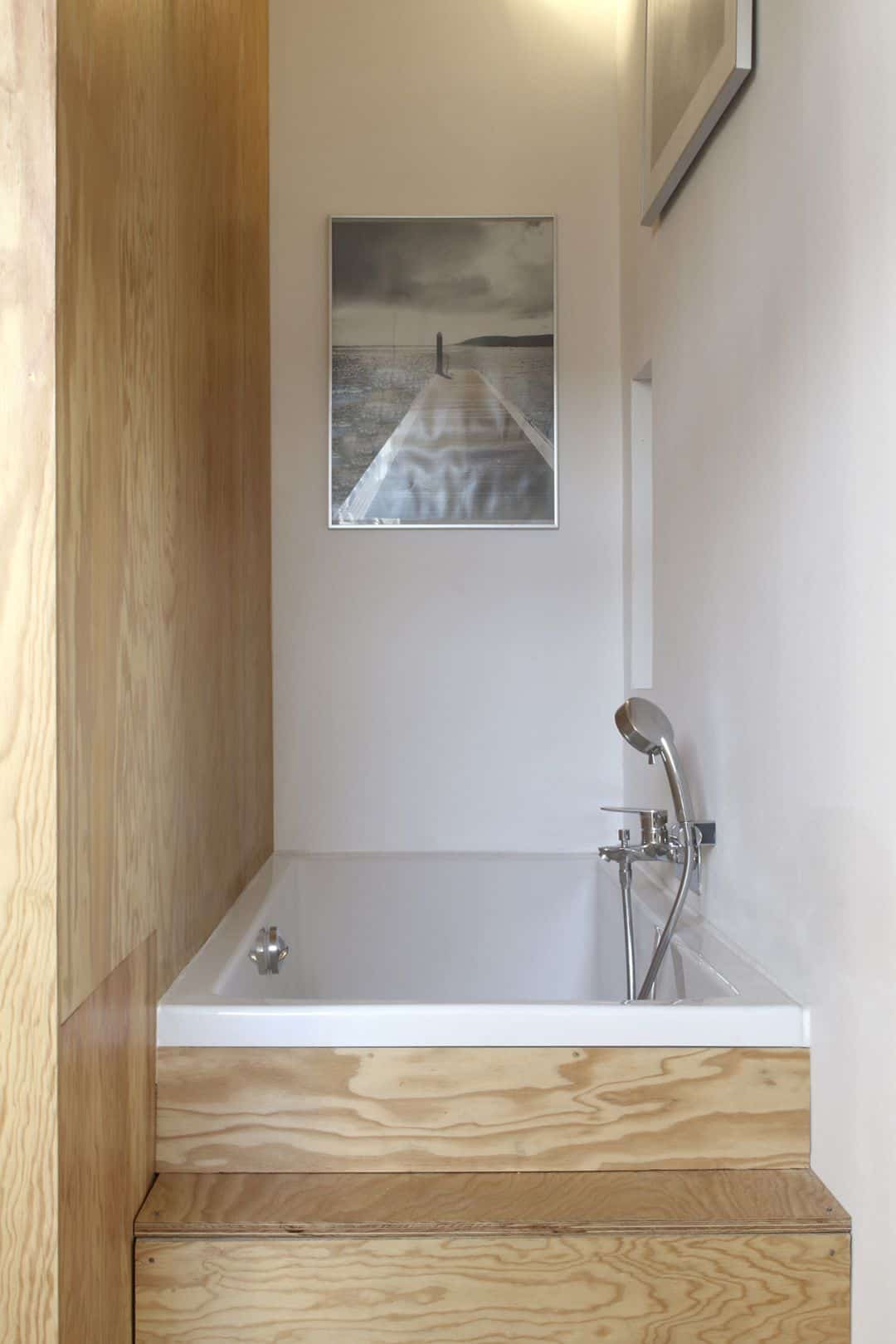
The apartment layout under the eaves offers a ceiling height that allows a double dimension spacious and warm, especially in the living room. The adjustments of the storage pine plywood, doors, partitions, and platforms also offer a variety of volumes to the surface in this small flat. In the lowest part, there is a large platform that runs along the apartment and it provides easy access to the view.
Structure
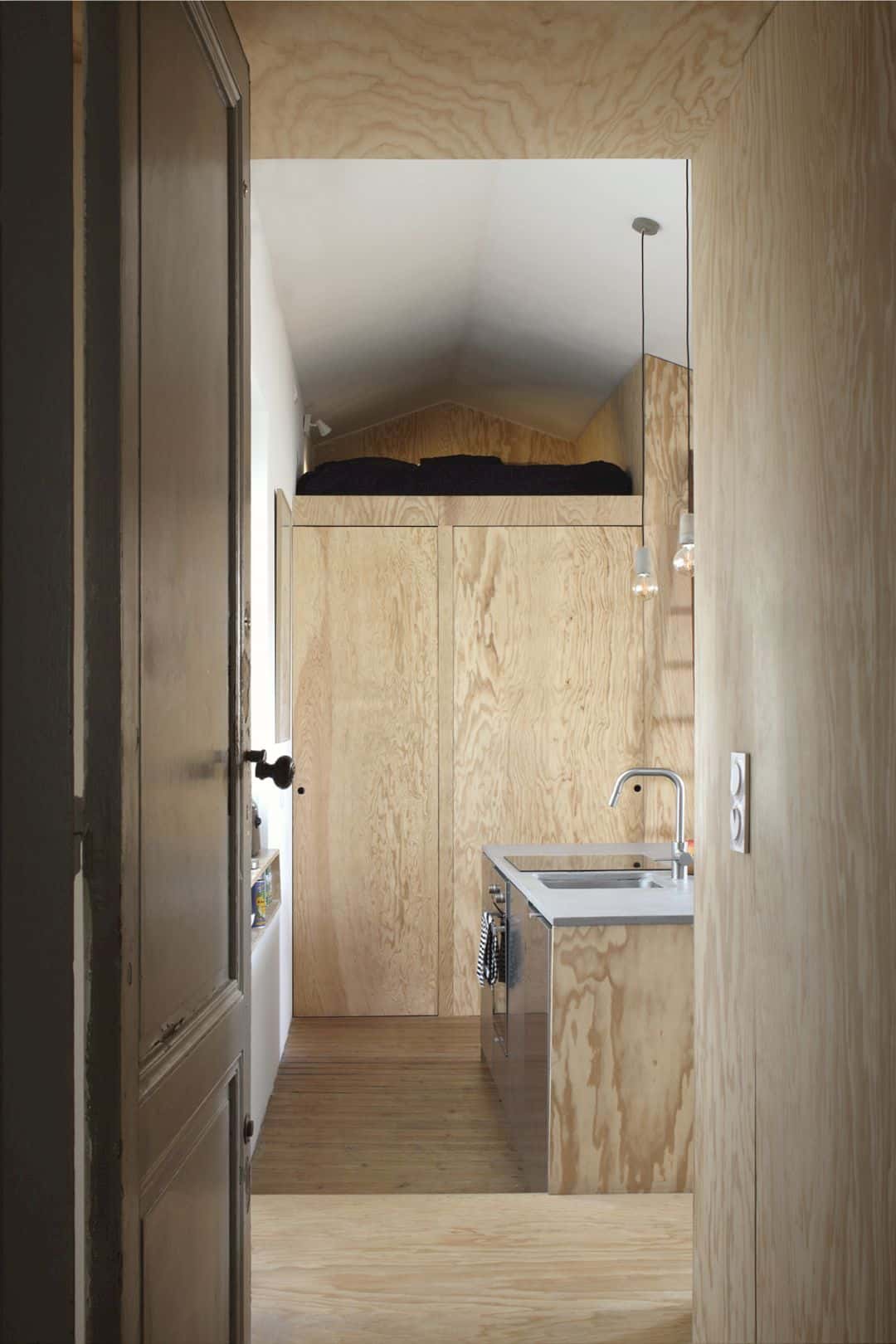
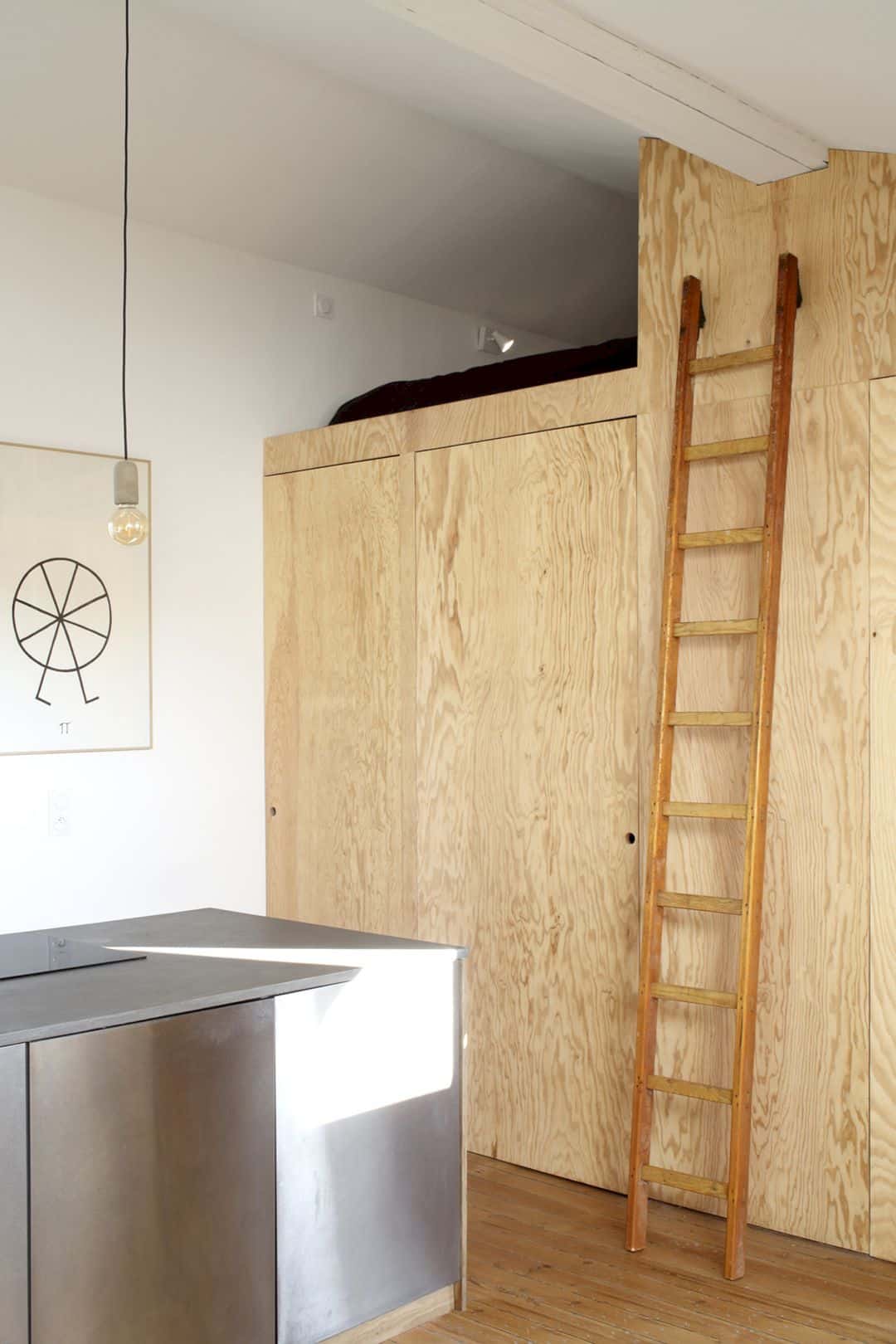
A contrast of two architectural stories can be seen from the rooftops of the flat: the Saint Paul church’s bell tower of Ravez street built in 17th century blond stone, recently concrete work and renovated glass from the 60s brutalist movement. As a spine, the platform has deep storage that allows the embedding of the room bed and sofa.
Materials
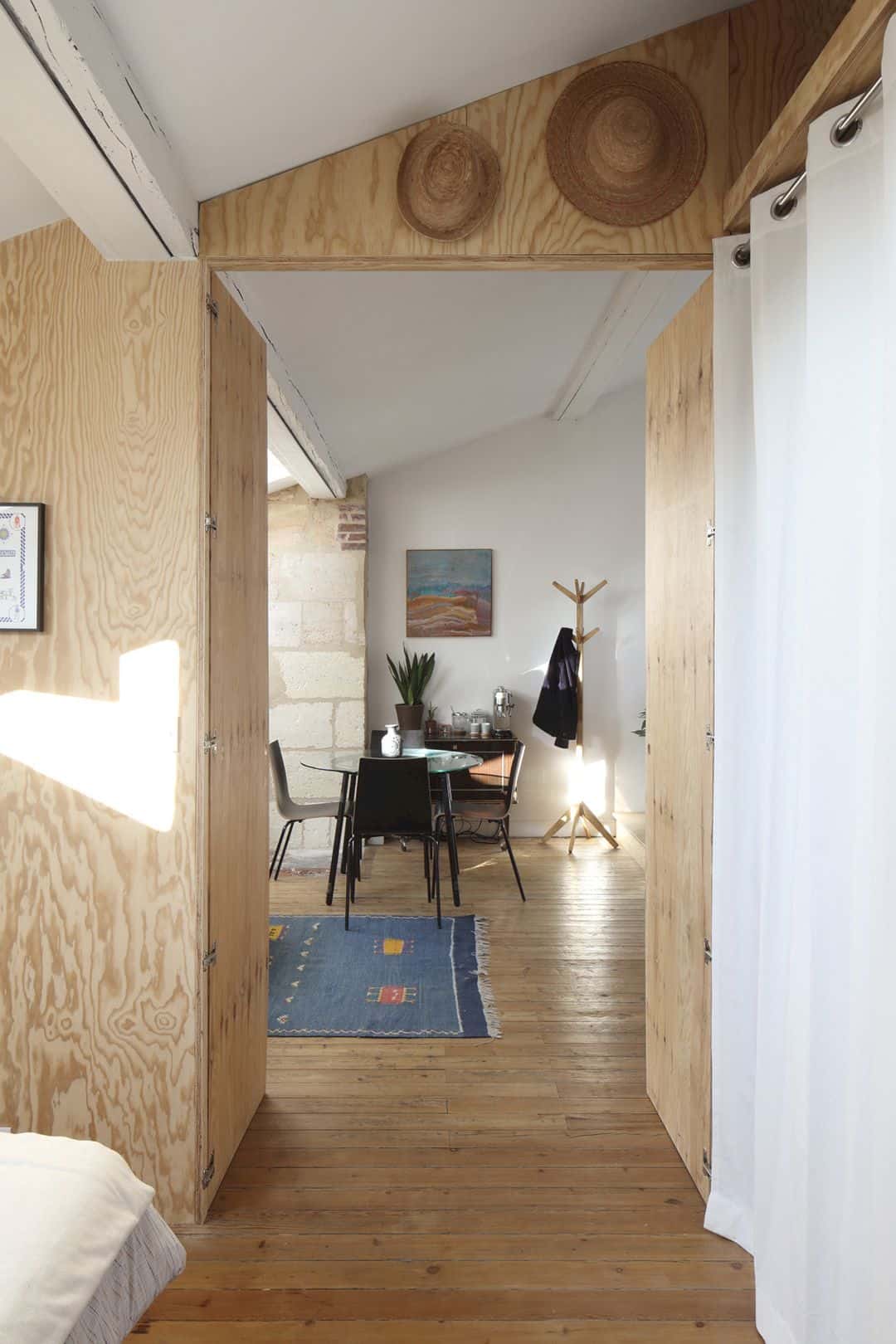
The wood has a color and roundness of the veined patterns that contrast with the different grey of the kitchen, walls and ceilings, and the white of the beams. The doors at the back and the front of the island are made of stainless steel, allowing for storing groceries, utensils, and dishes. The hobs and sink are positioned on a useful band while the height windows on the west side let the light comes into the apartment.
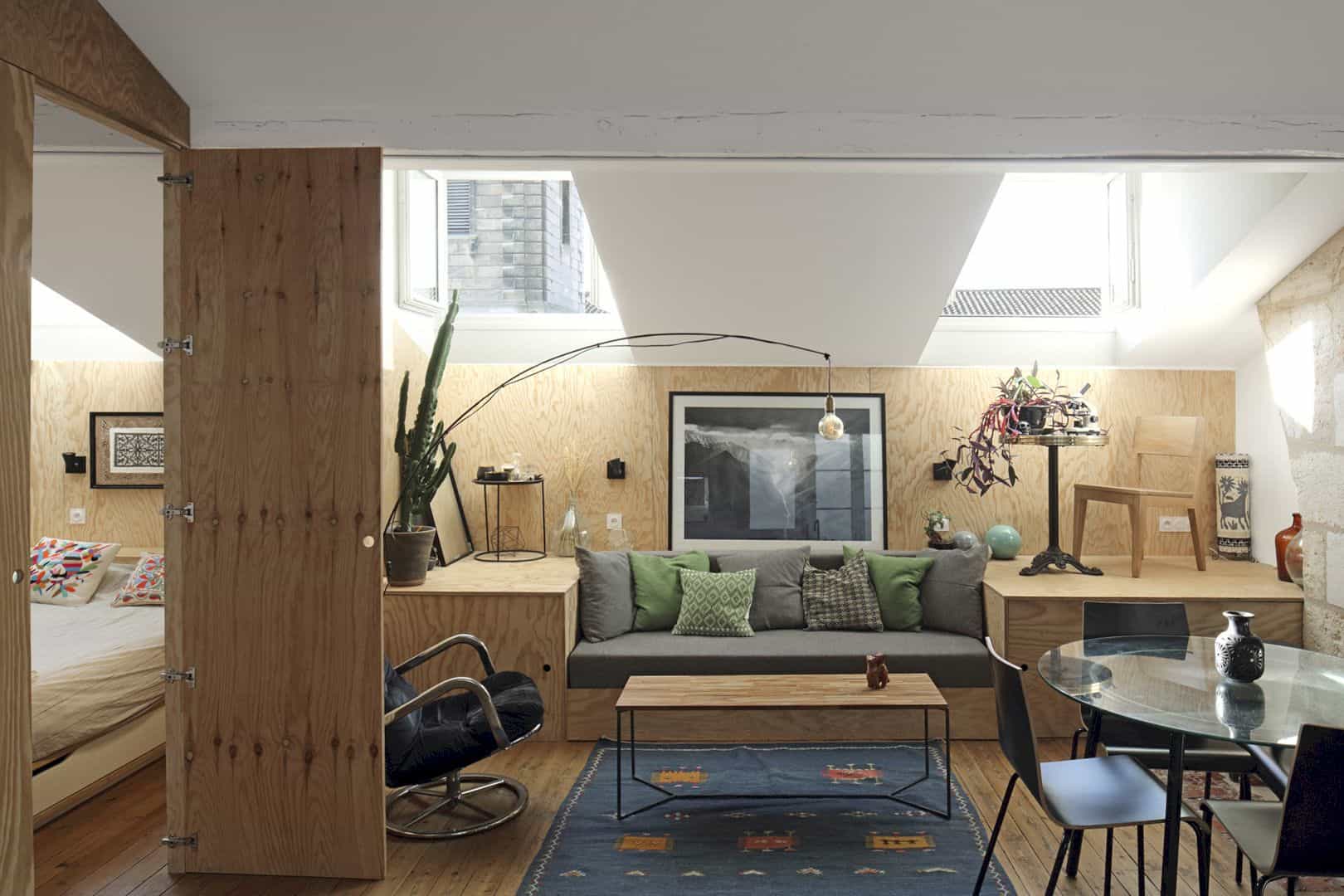
There are two openwork doors with small round openings as handles where one opens the fridge closet while the other provides easy access to the bathroom. The ladder on a wooden wall gives access too to the alcove with a bed for two people. A double wooden door opens onto the bedroom from the living room. The platform that surrounds the bed becomes a library, night tables, and it supports green plants too. For the dressing room, the architect uses pine plywood to design it and white curtains to close it simply.
Pine Flat Gallery
Photographer: Agnès Clotis
Discover more from Futurist Architecture
Subscribe to get the latest posts sent to your email.
