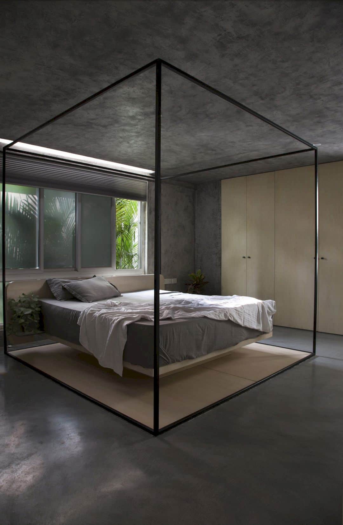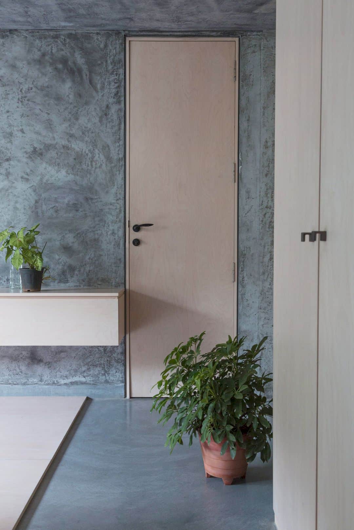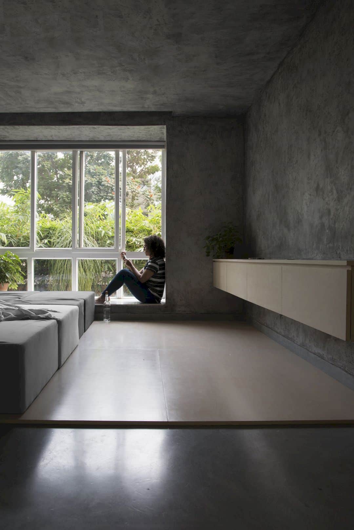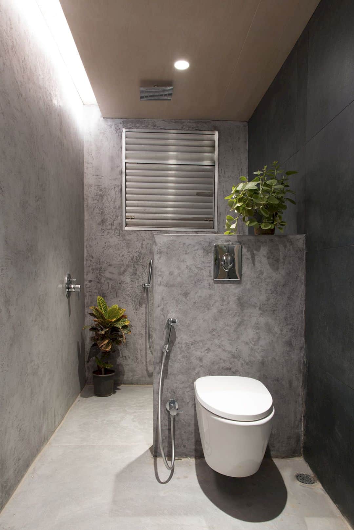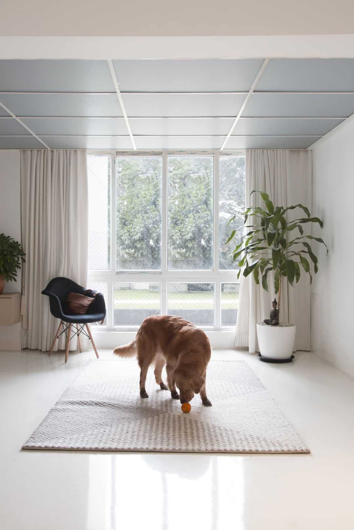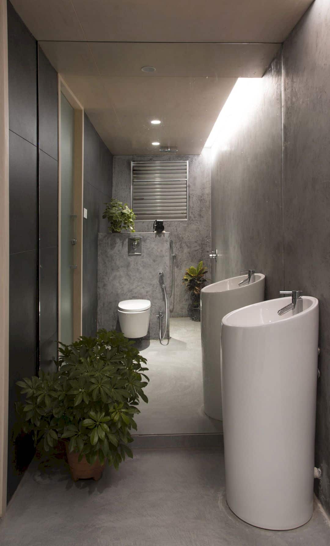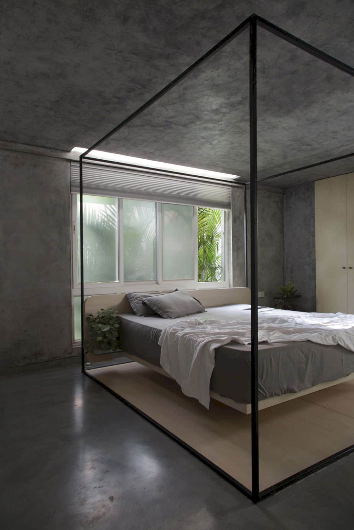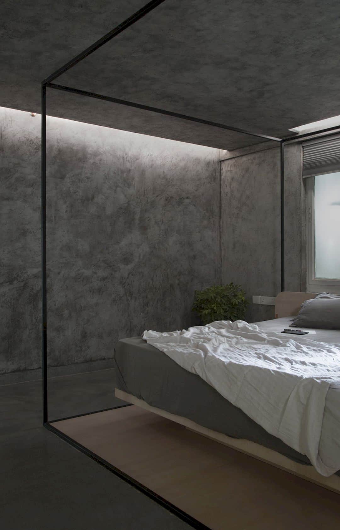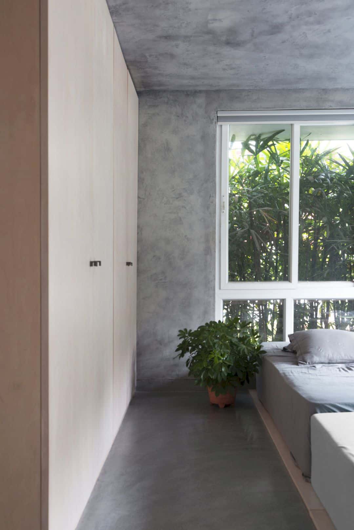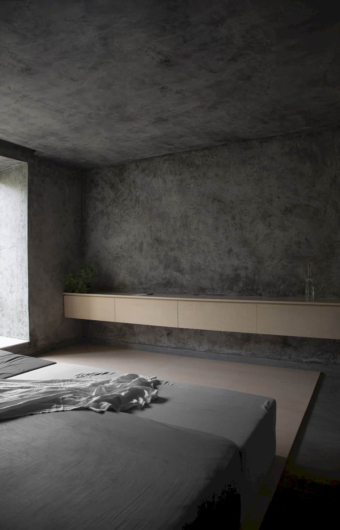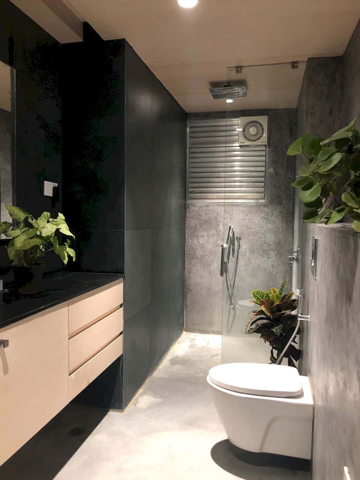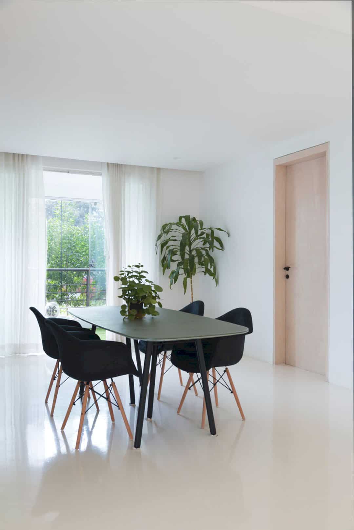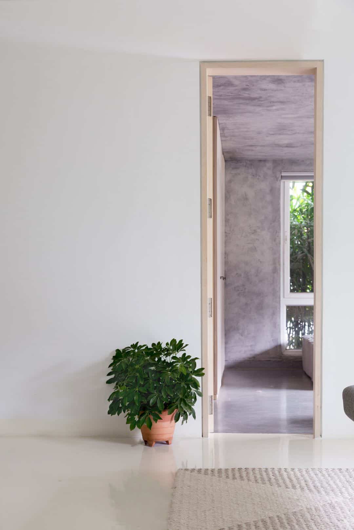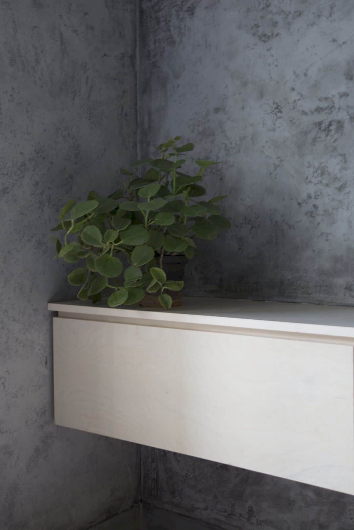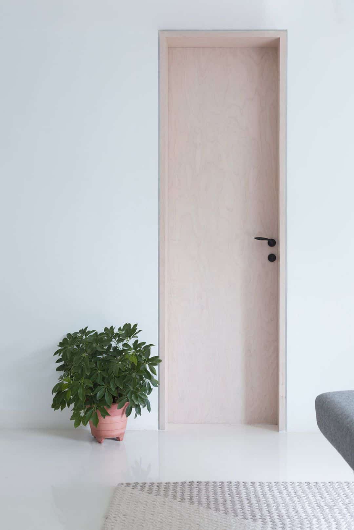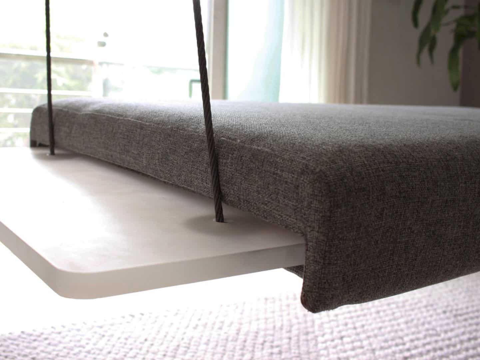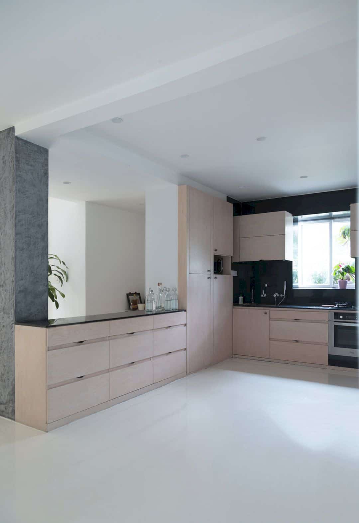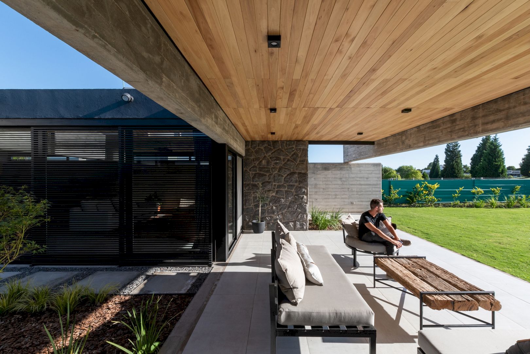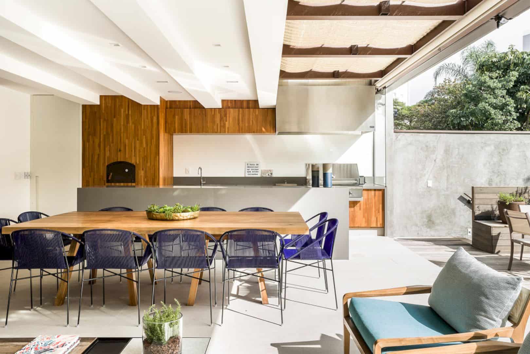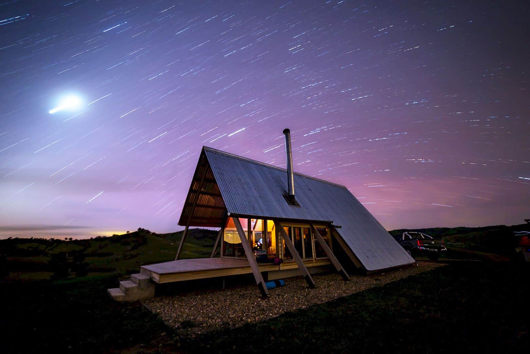This mid-size three-bedroom apartment is located in one of the most population-dense cities in India, designed by Design Experiment for a young couple as their first home together. MEENAKSHI B101 is a completed residential project designed to bring forth a calm and relaxed atmosphere with clean white walls and floors. The goal is also to bring in and makes use of as much natural light as possible.
Design
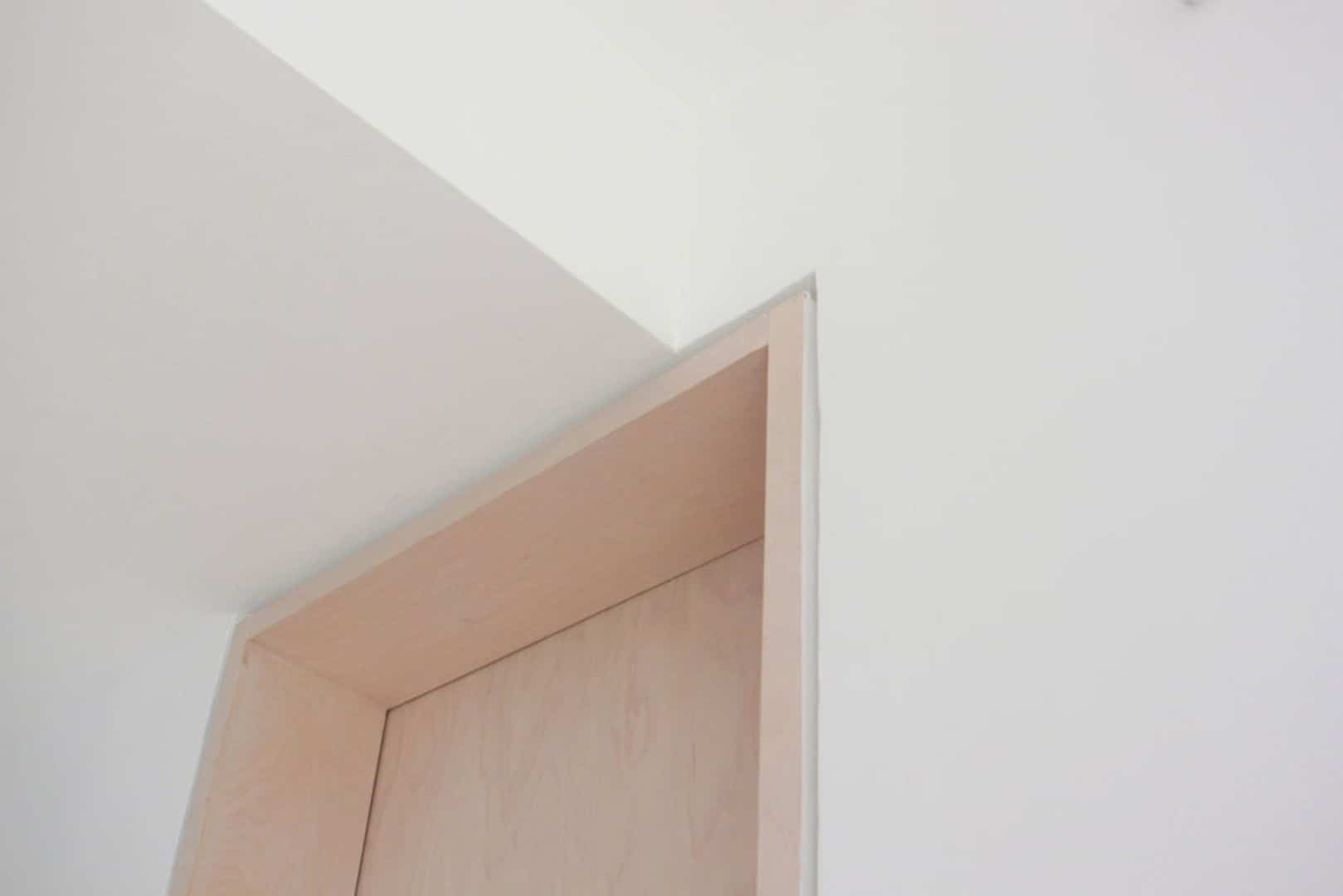
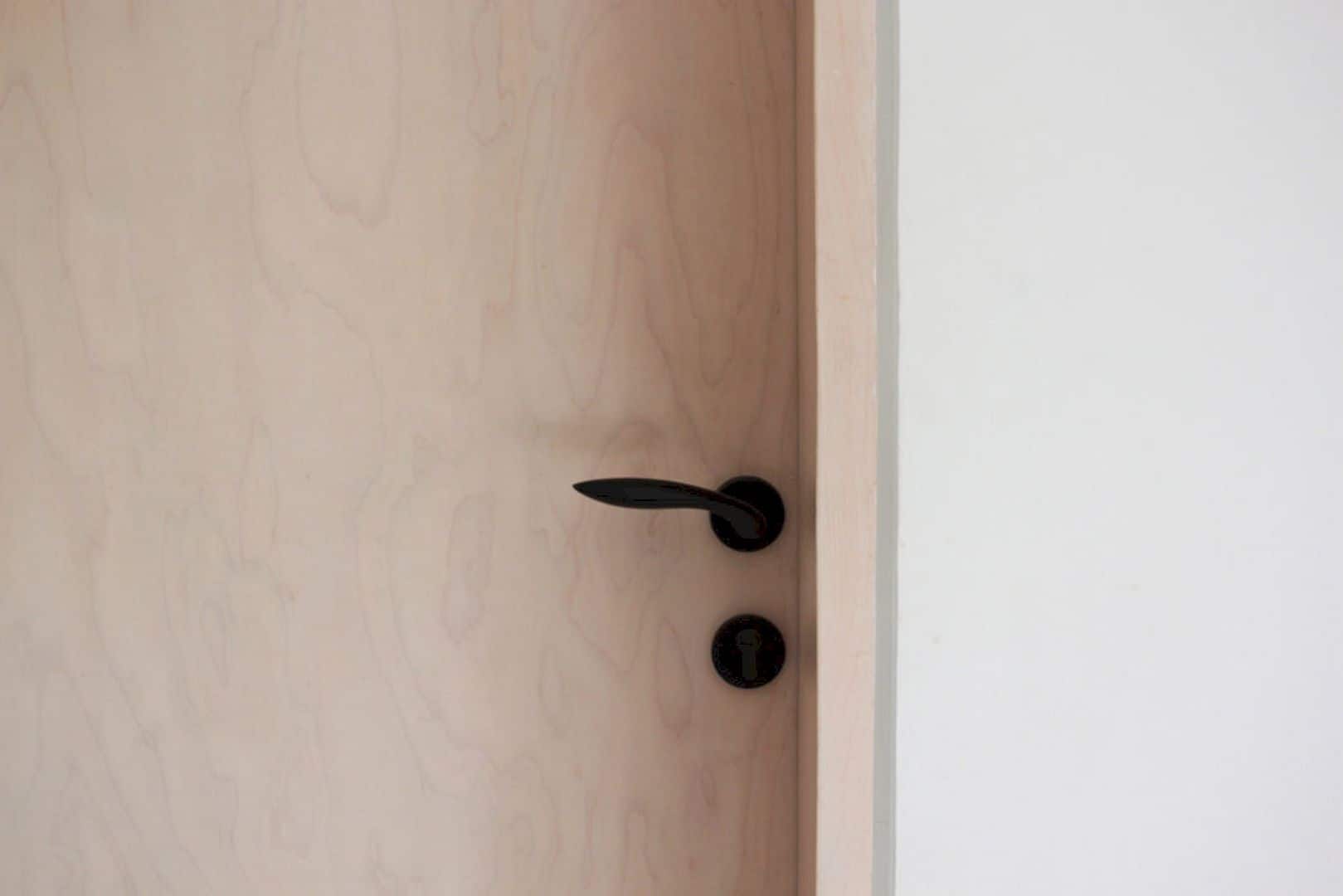
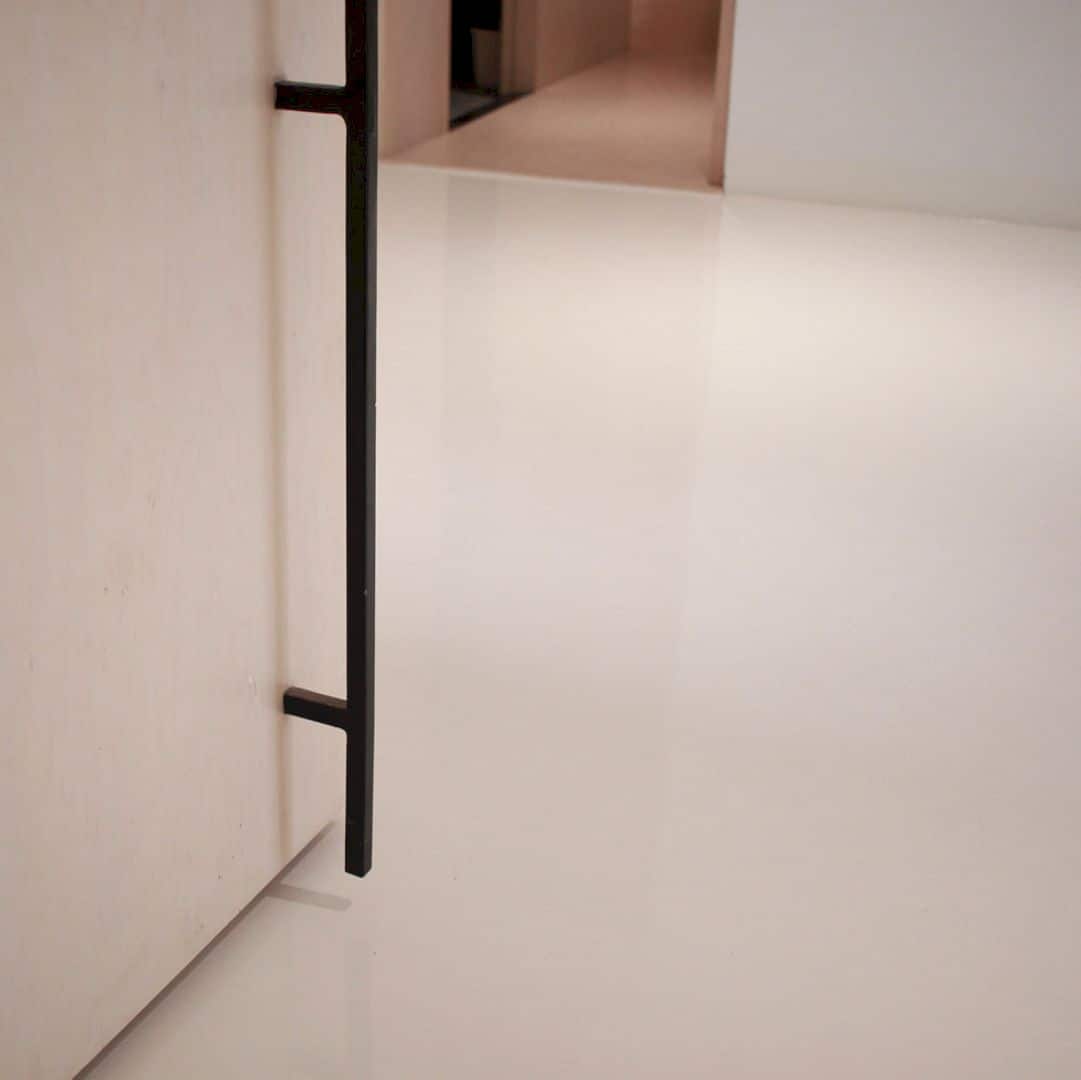
The calm and relaxed atmosphere can allow the mind to wander in it without a lot of elements. This modern apartment is also designed to be the antithesis of a city built on distractions and to declutter the environment by removing the usually an element of decoration and replacing it with few warm wooden elements and white surfaces.
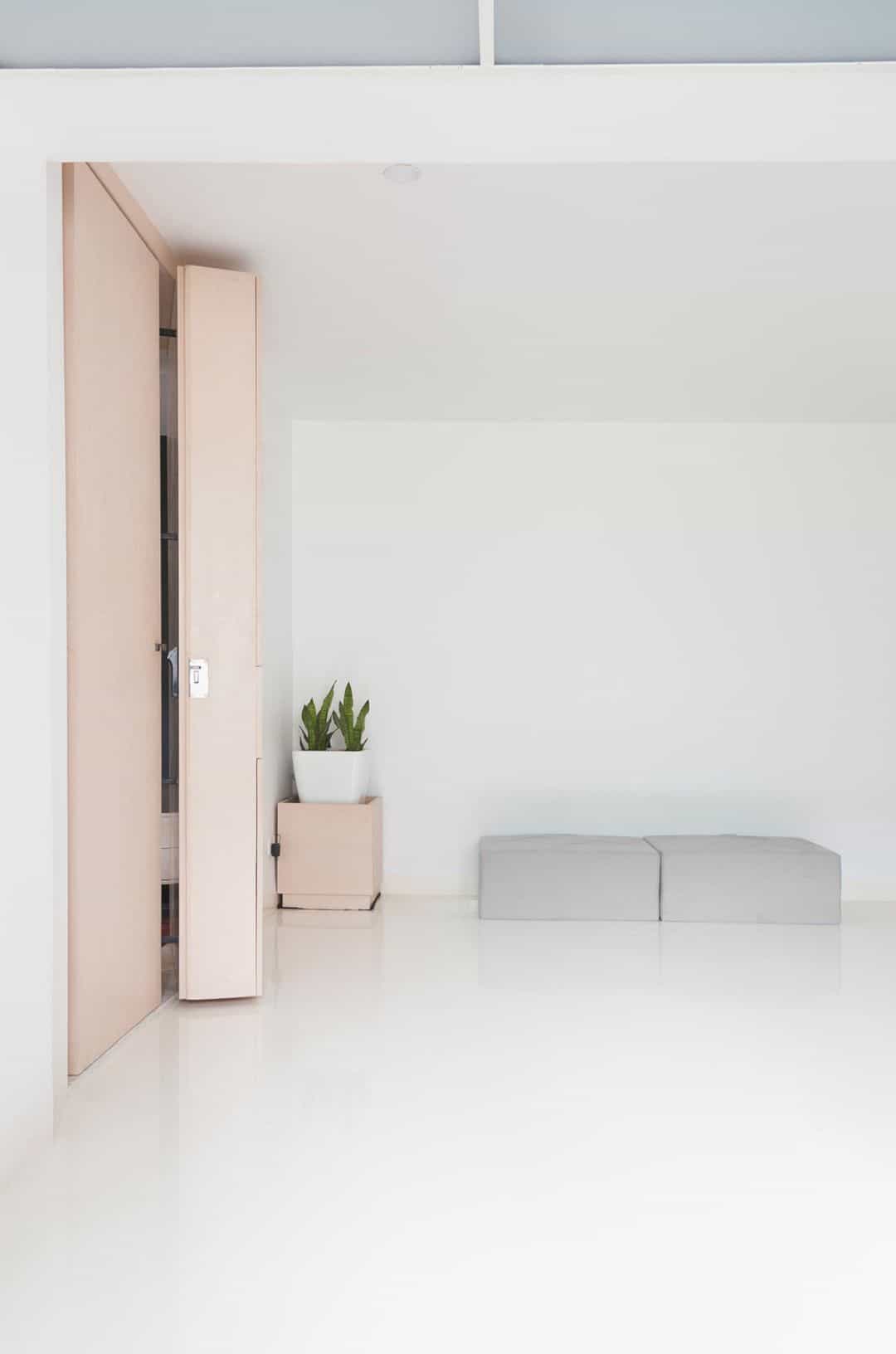
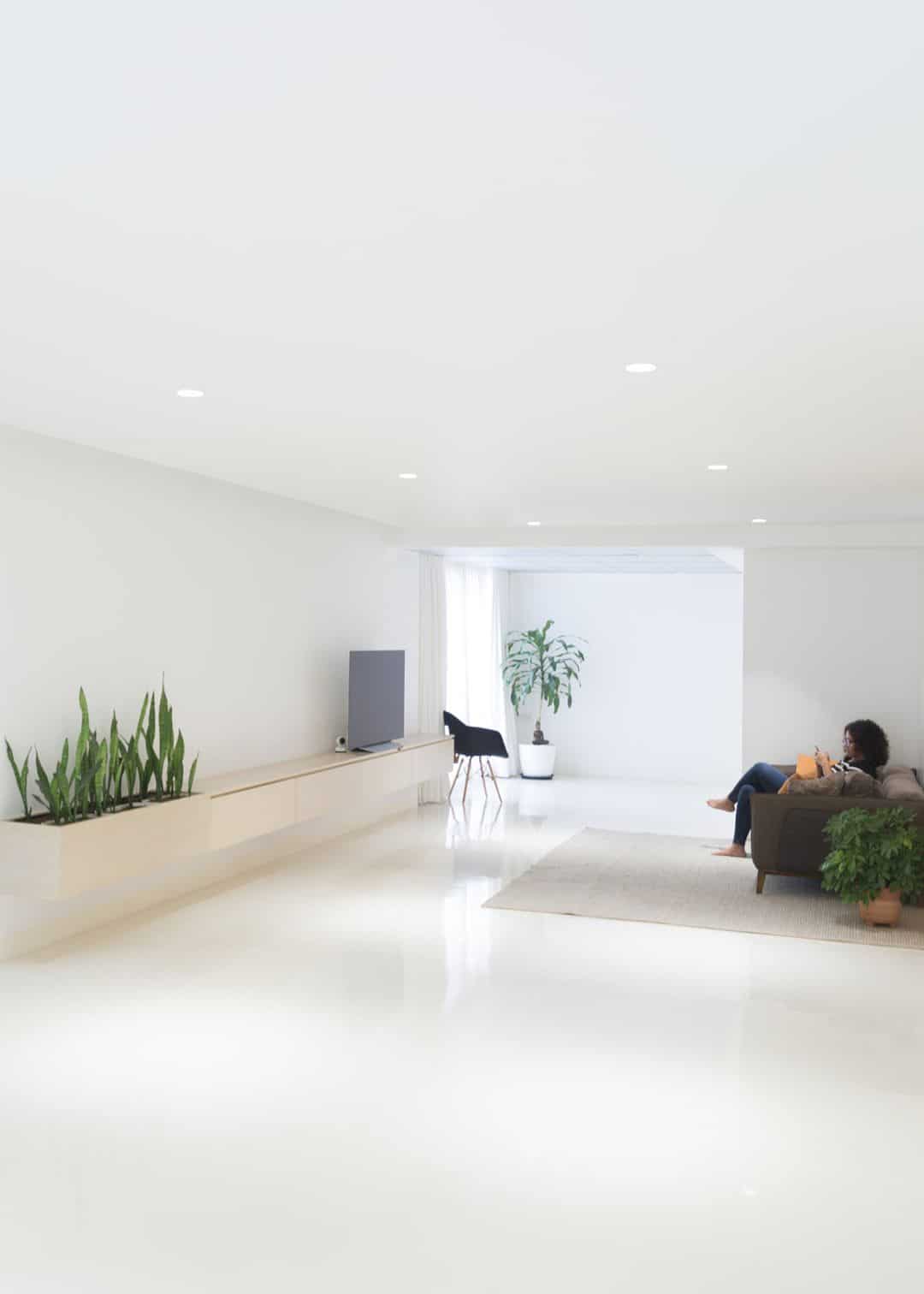
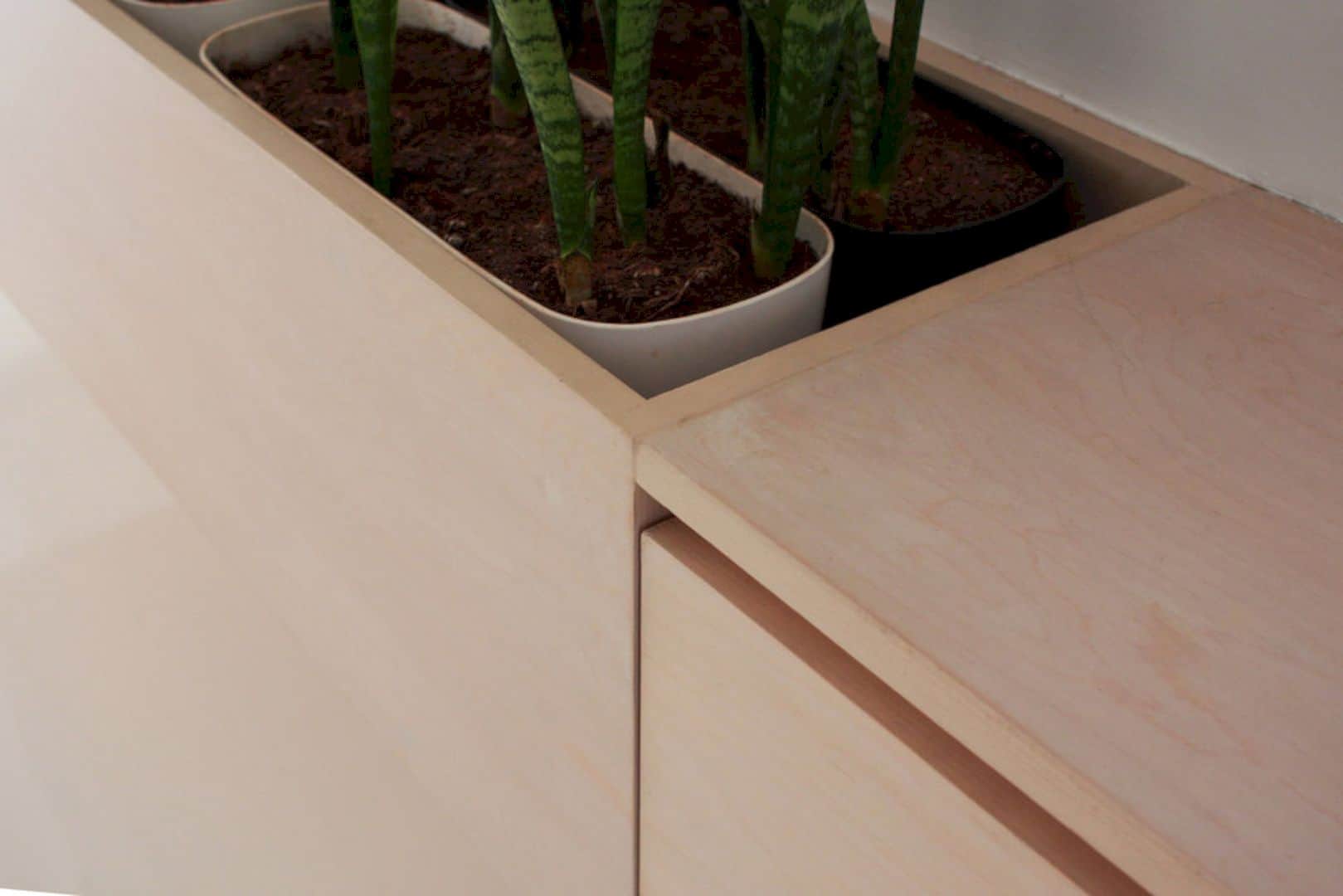
The clean white walls and floors are reflected by the natural light to fill up the room with shades and hues. This apartment is also designed to meet the family needs in the transition phase of adding a new member in a metropolis. The 200kg specially engineered door is the main door of the apartment that accommodates the large storage.
Rooms
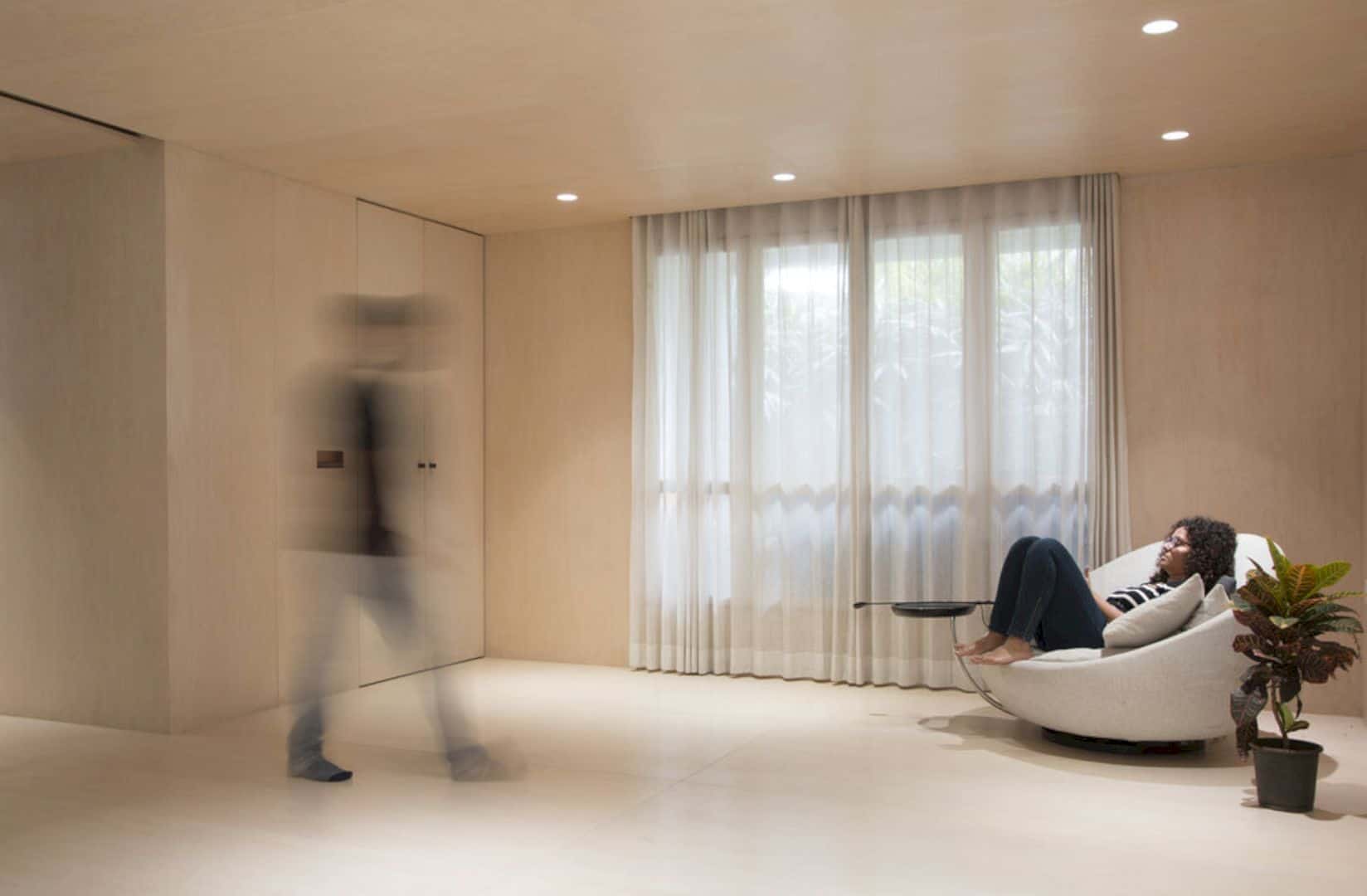
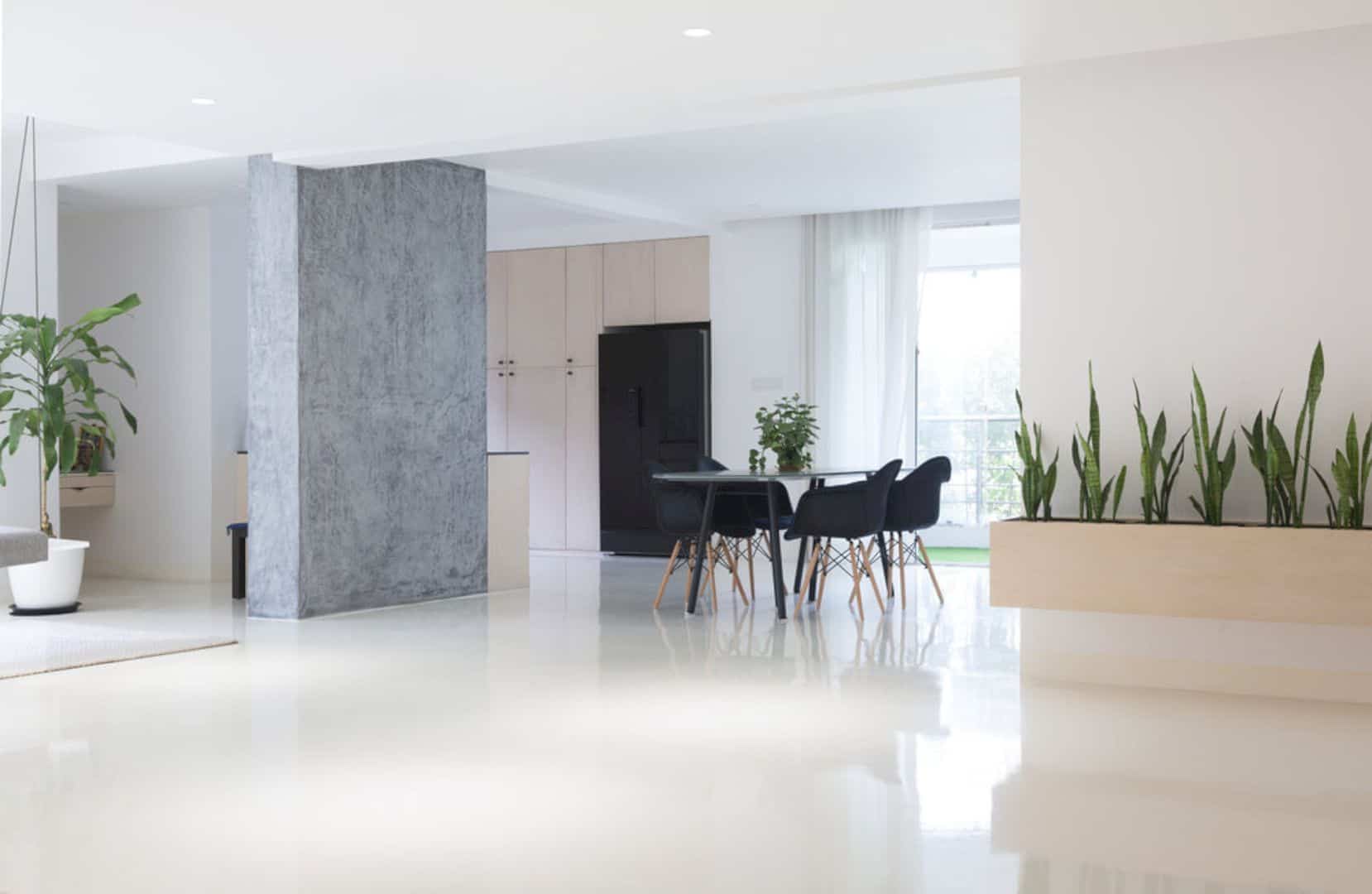
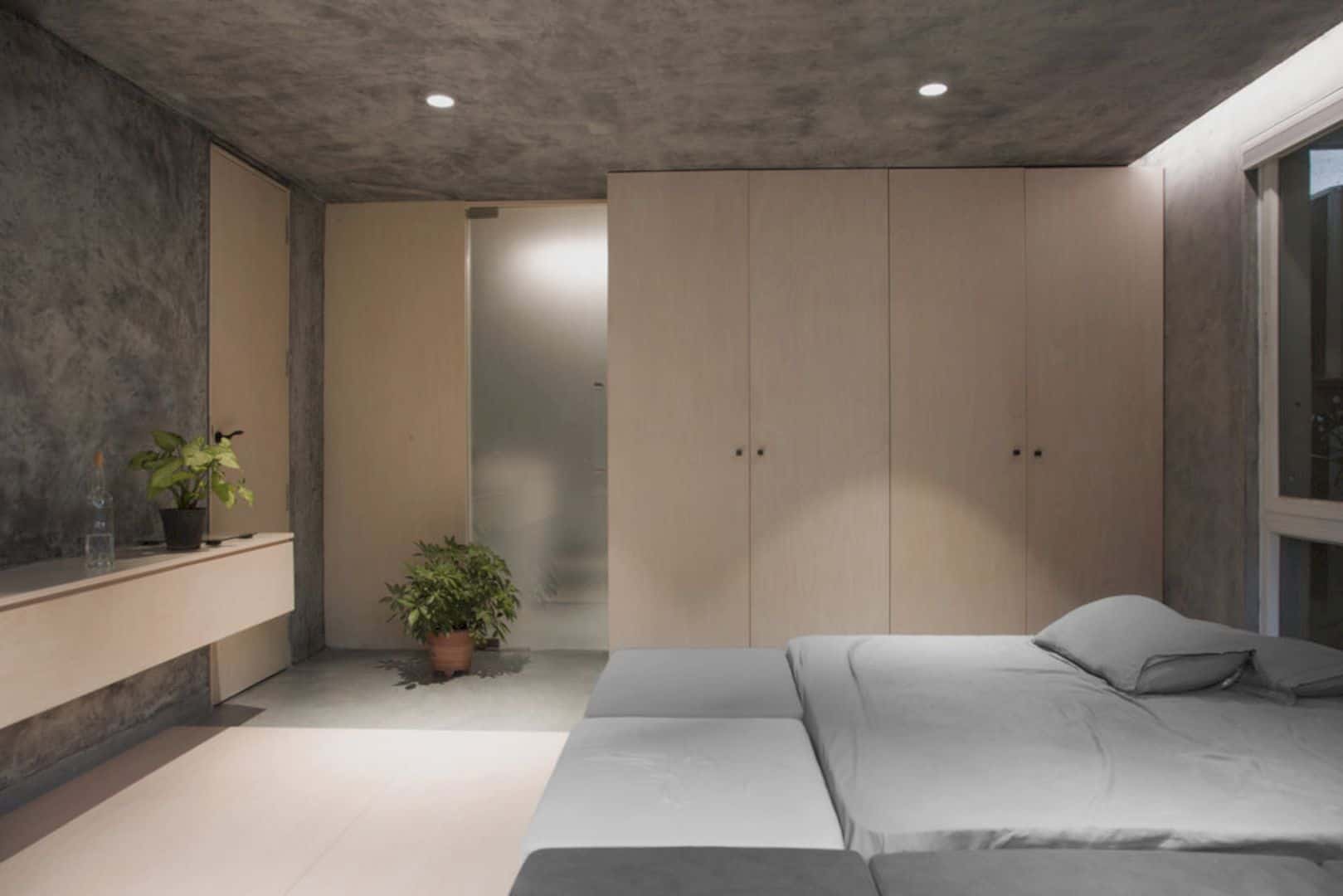
The guest room in this apartment can be changed into a home theatre while the additional bedroom can be converted into a child’s bedroom and the balcony can be a cocktail station. This apartment is designed with a lot of flexible spaces that can meet the needs of the clients with their varied lifestyles.
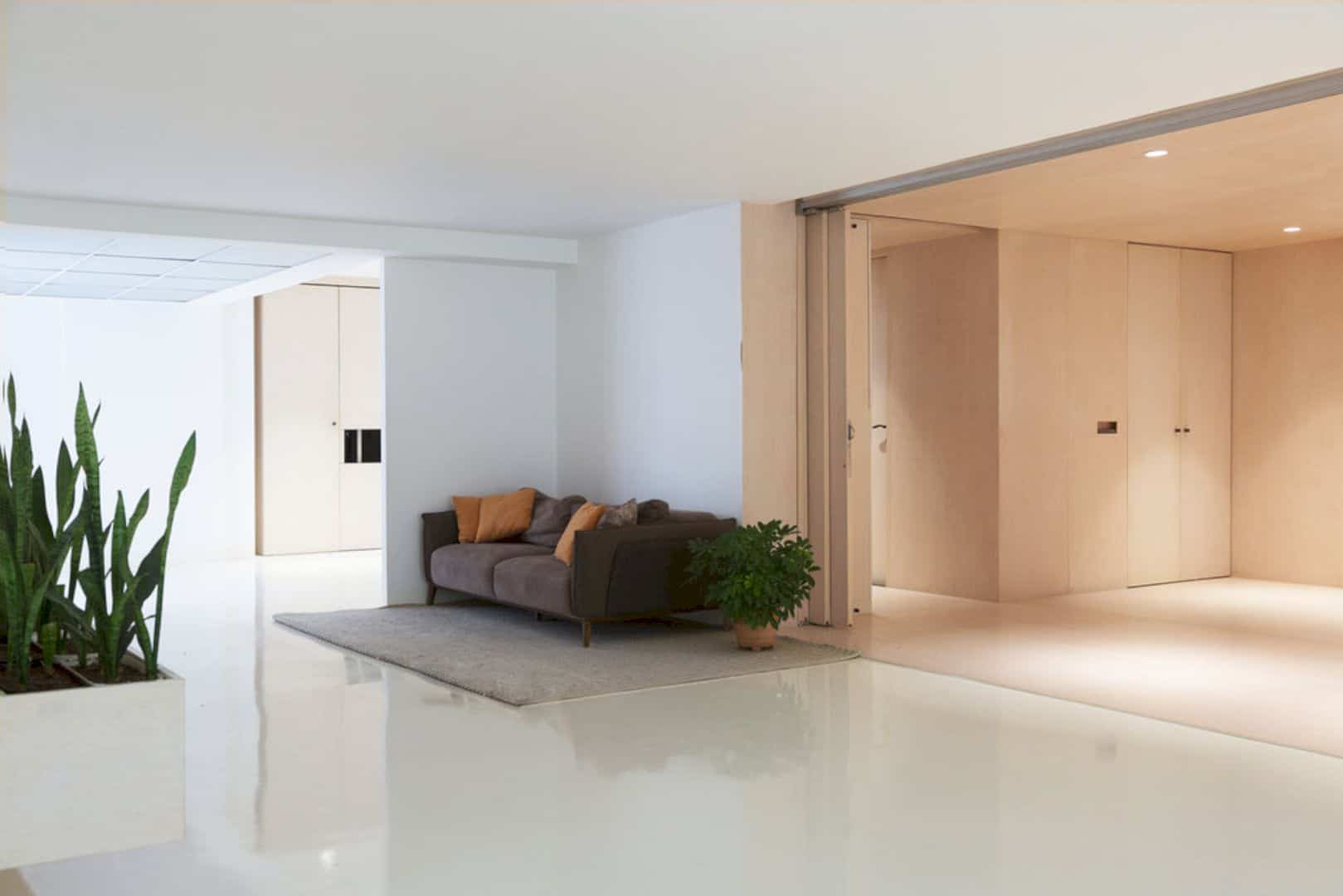
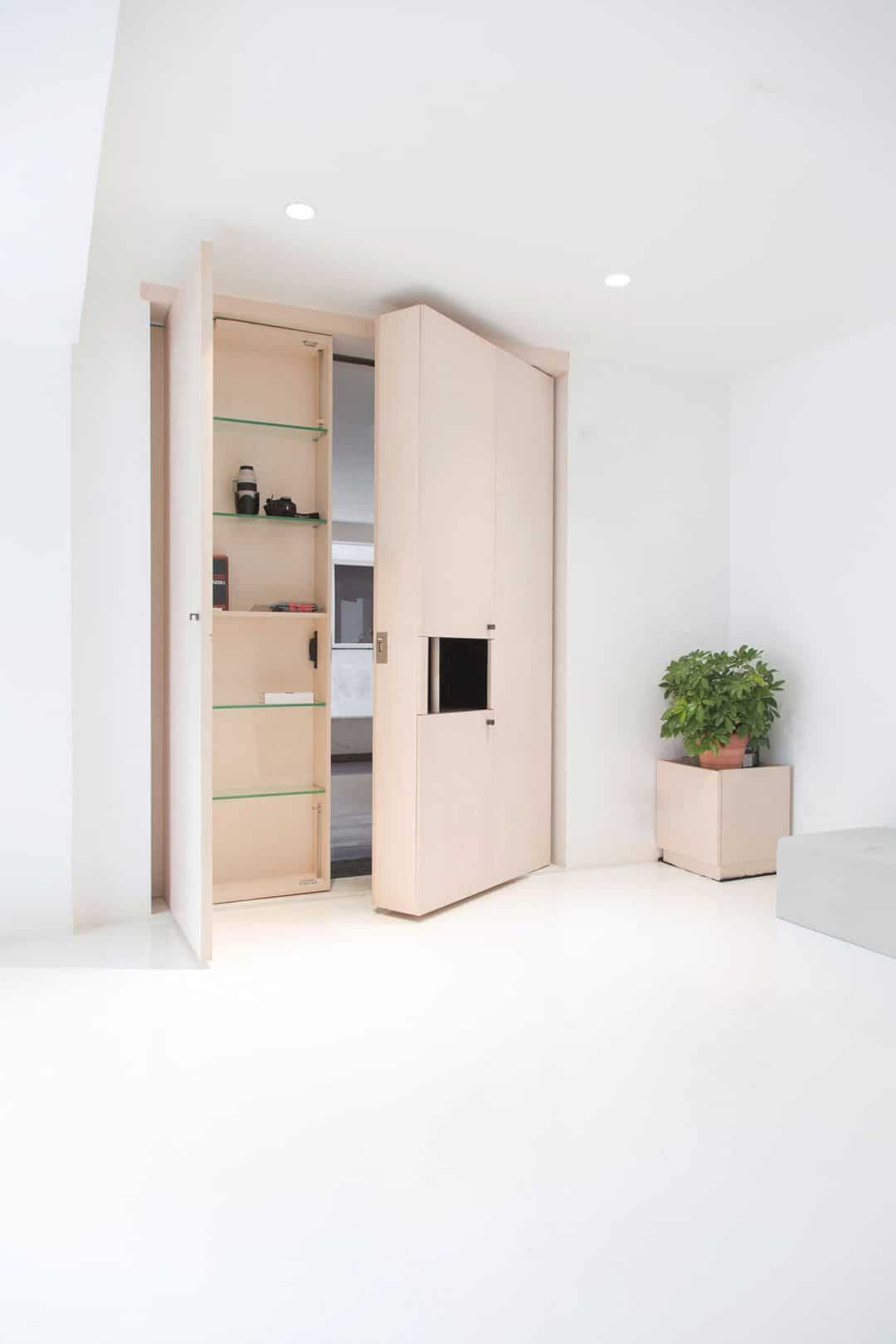
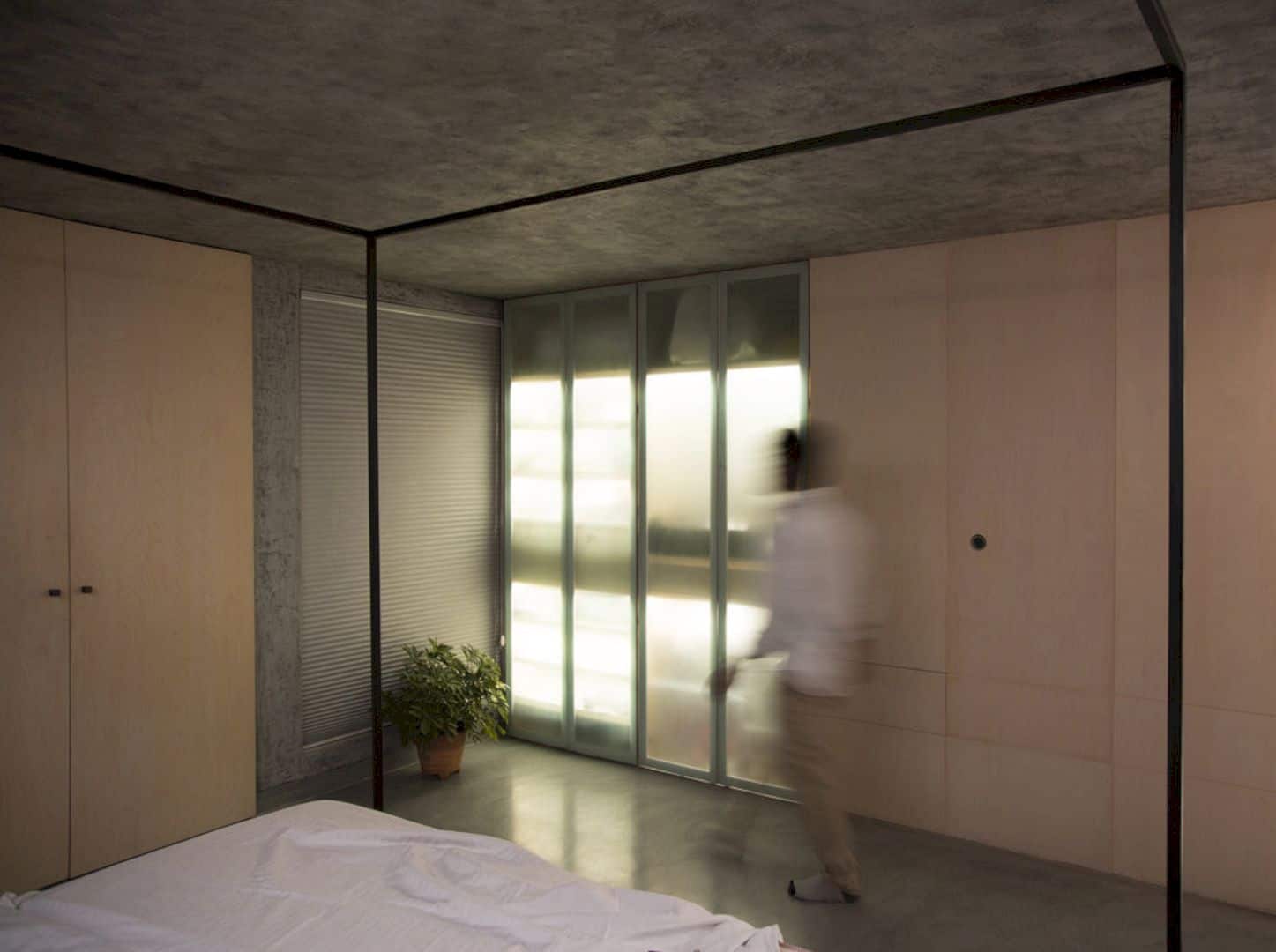
The master bedroom is the core of this apartment which is not designed for the mind to wander but to be cut off to create a pleasant sense of retreat. By removing walls between the bathrooms and bedrooms and replacing them with storage, the amount of space can be maximized and makes the whole space feels cozier than before.
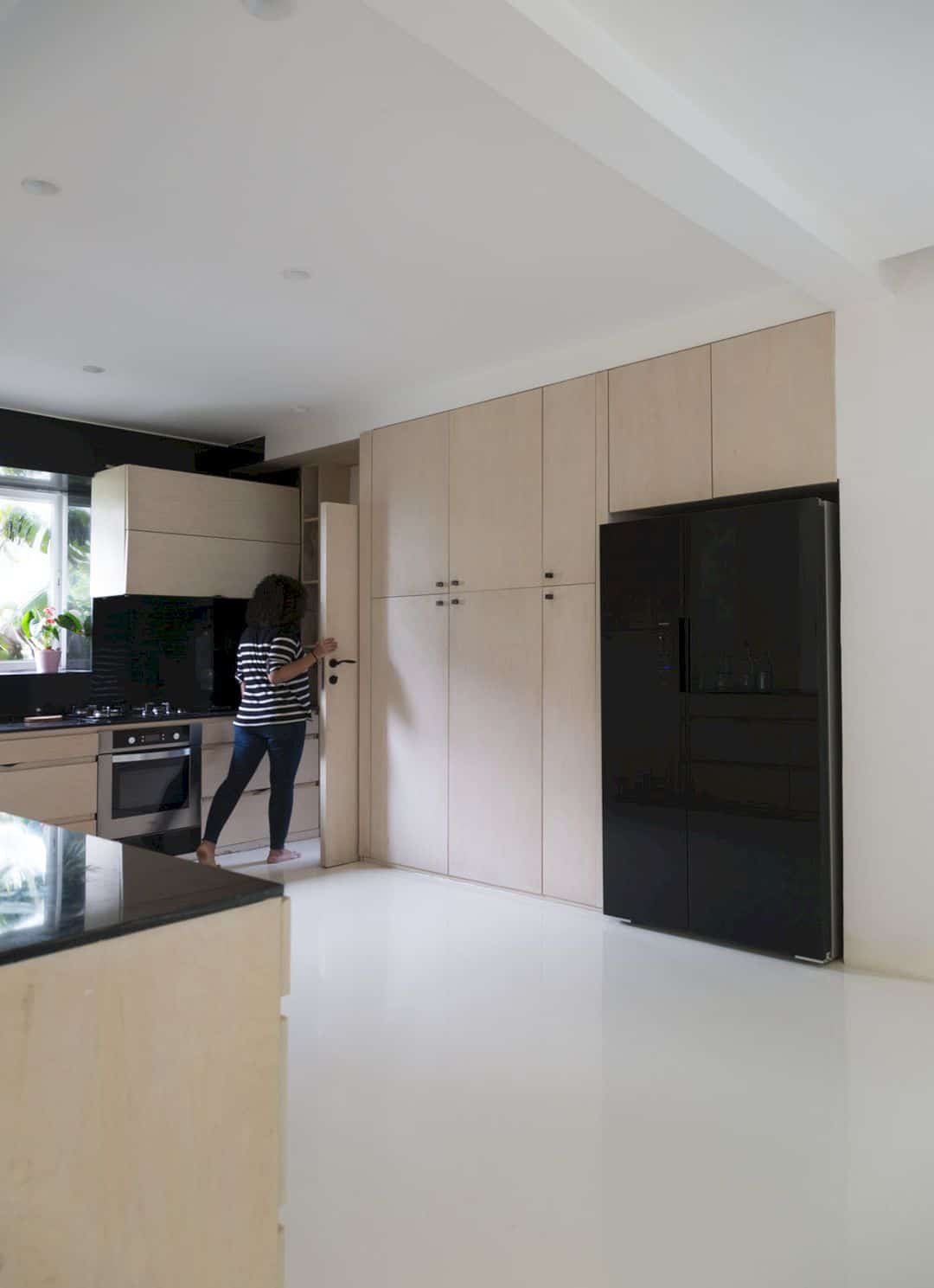
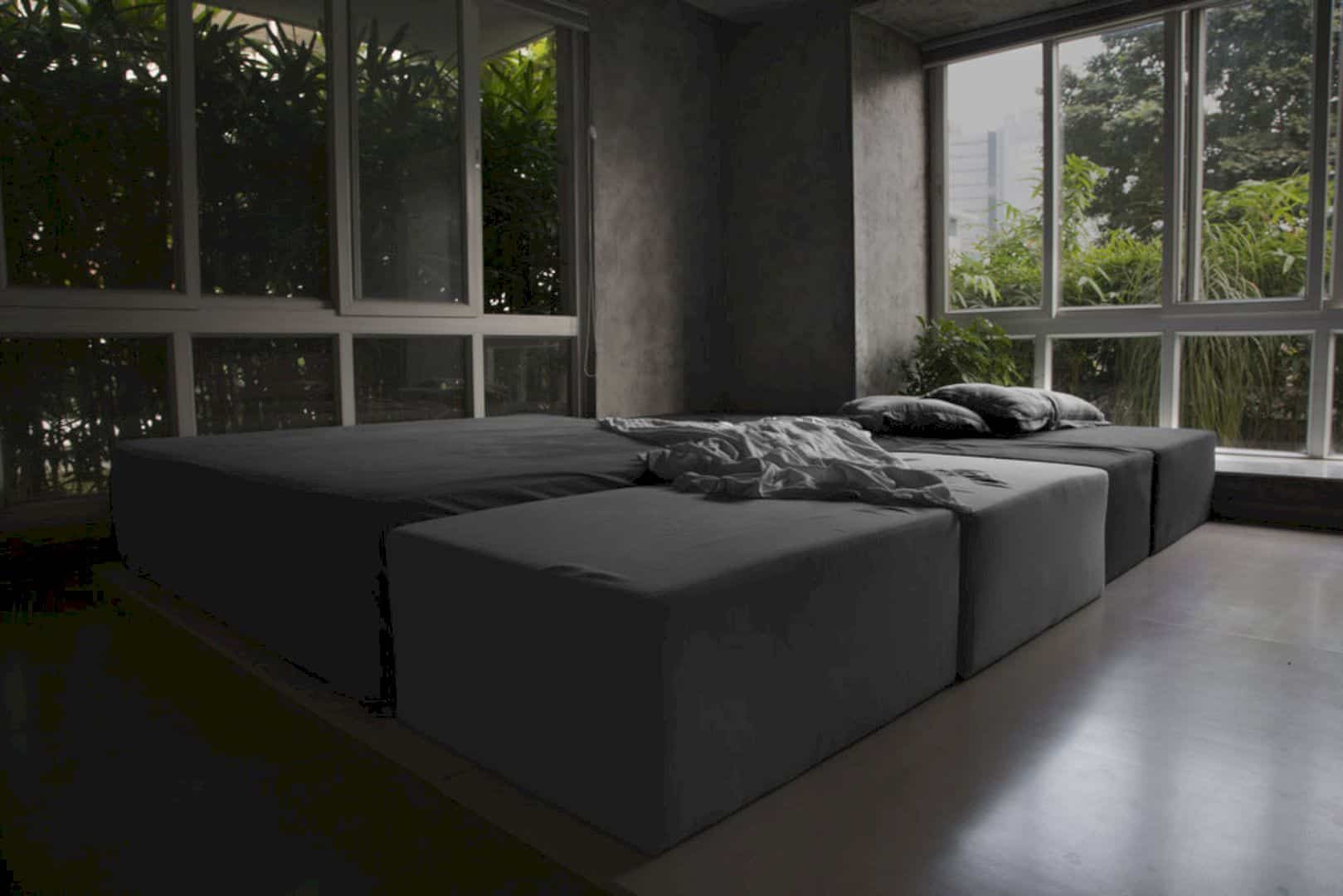
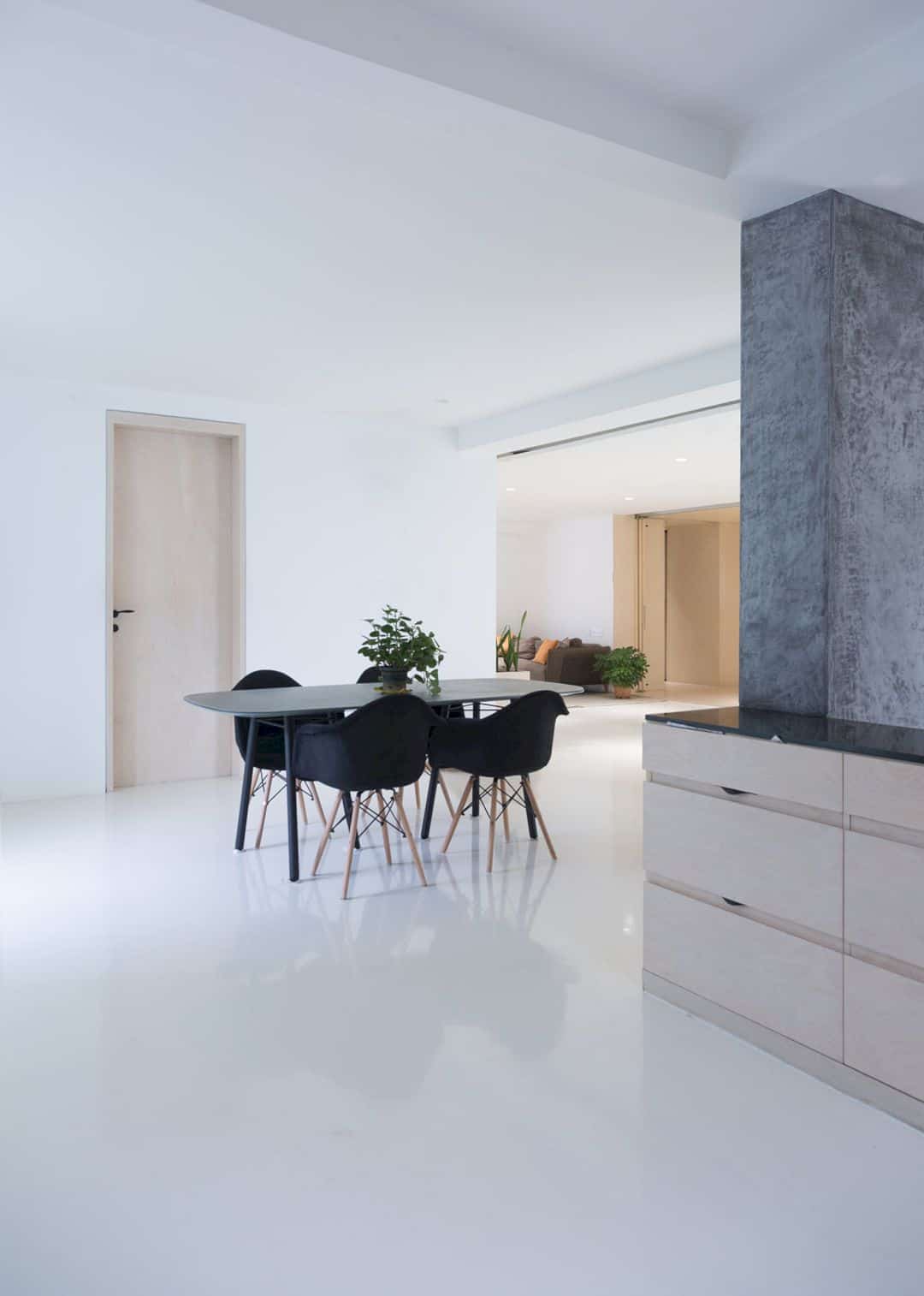
The approach of this project extends into all aspects, such as tidying up the thresholds given to the doors, removing any visible water heating devices in the bathrooms, and also custom designing furniture to blend well with the apartment interior and design.
MEENAKSHI B101 Gallery
Photographer: Sankeerth Jonnada
Discover more from Futurist Architecture
Subscribe to get the latest posts sent to your email.
