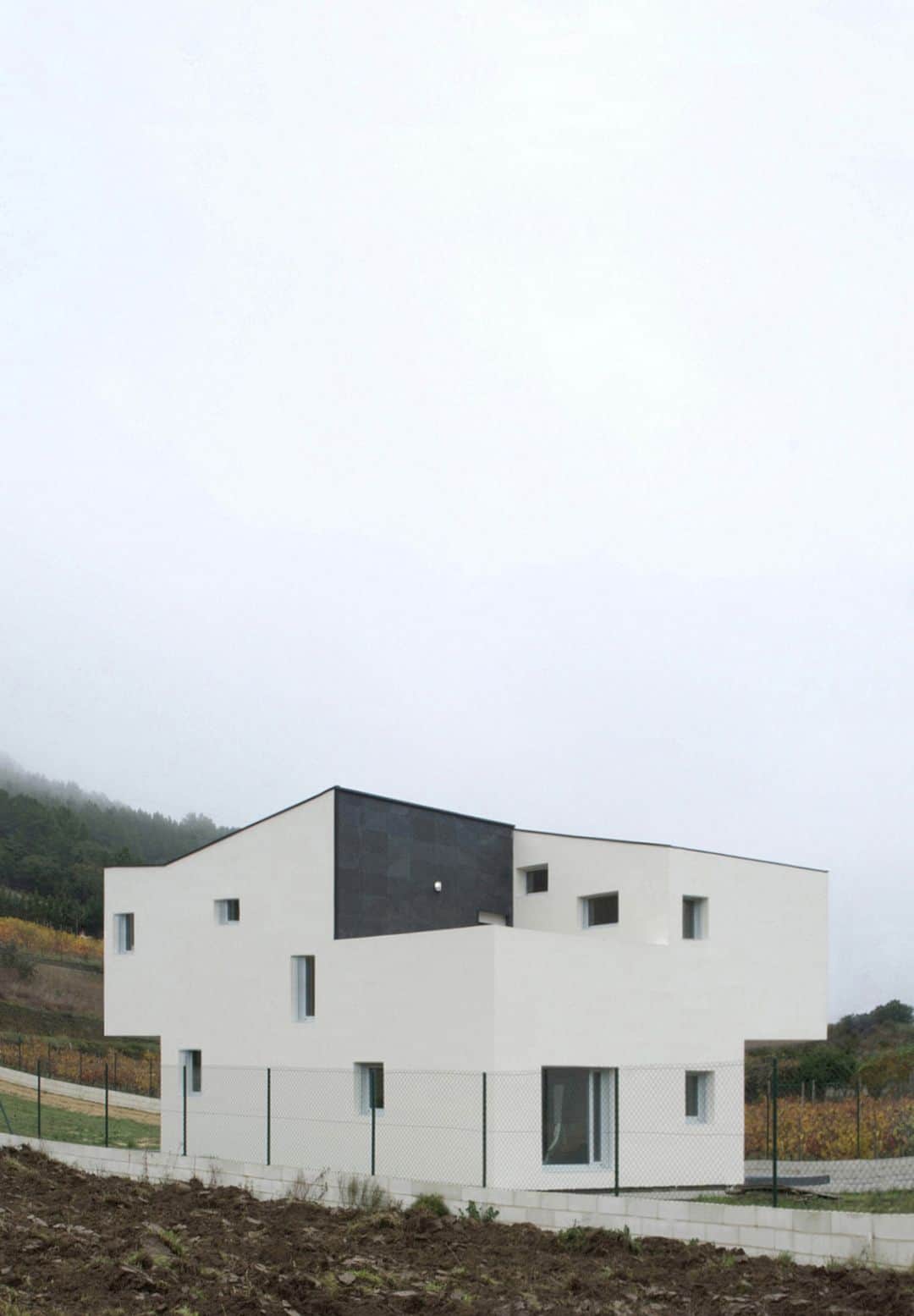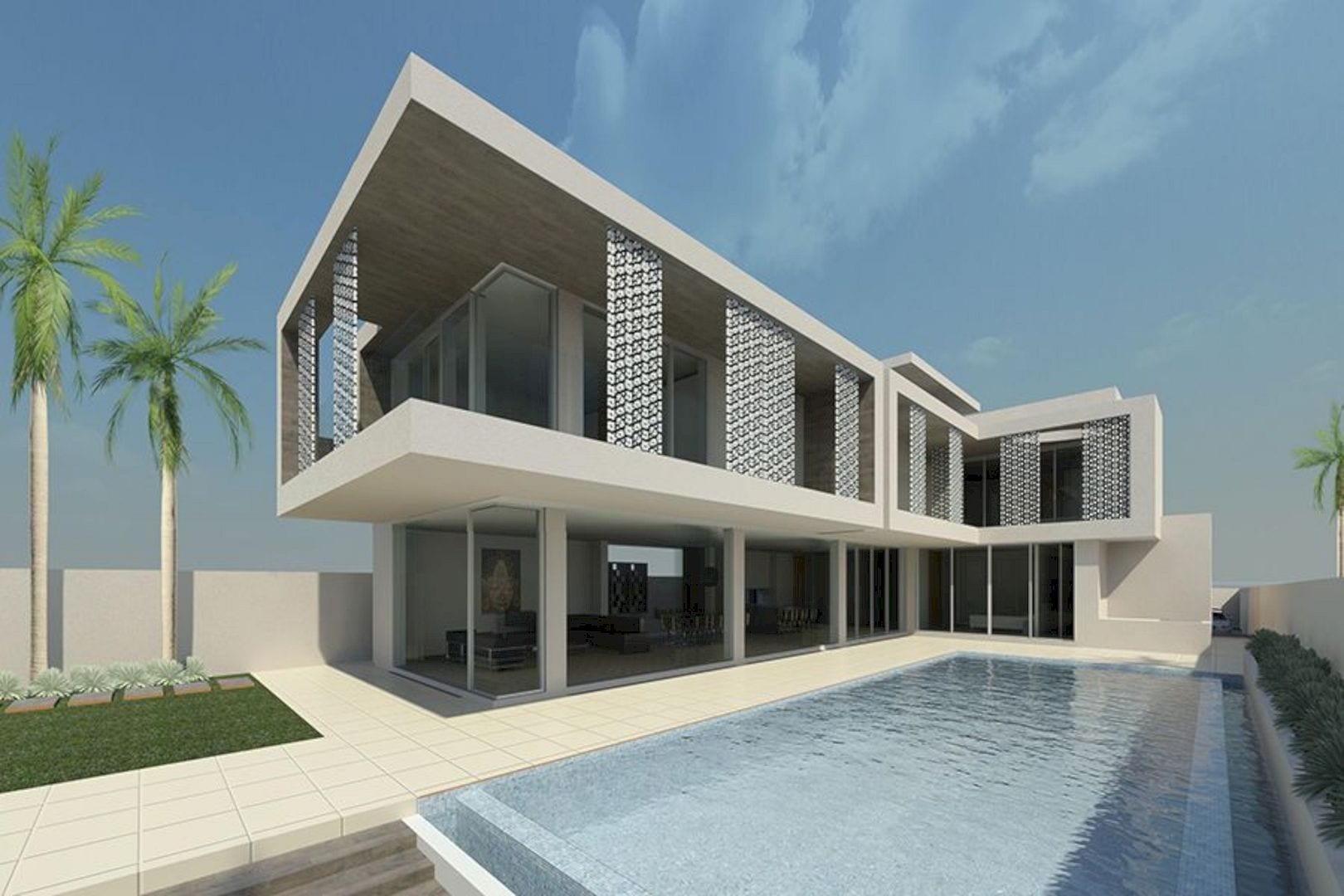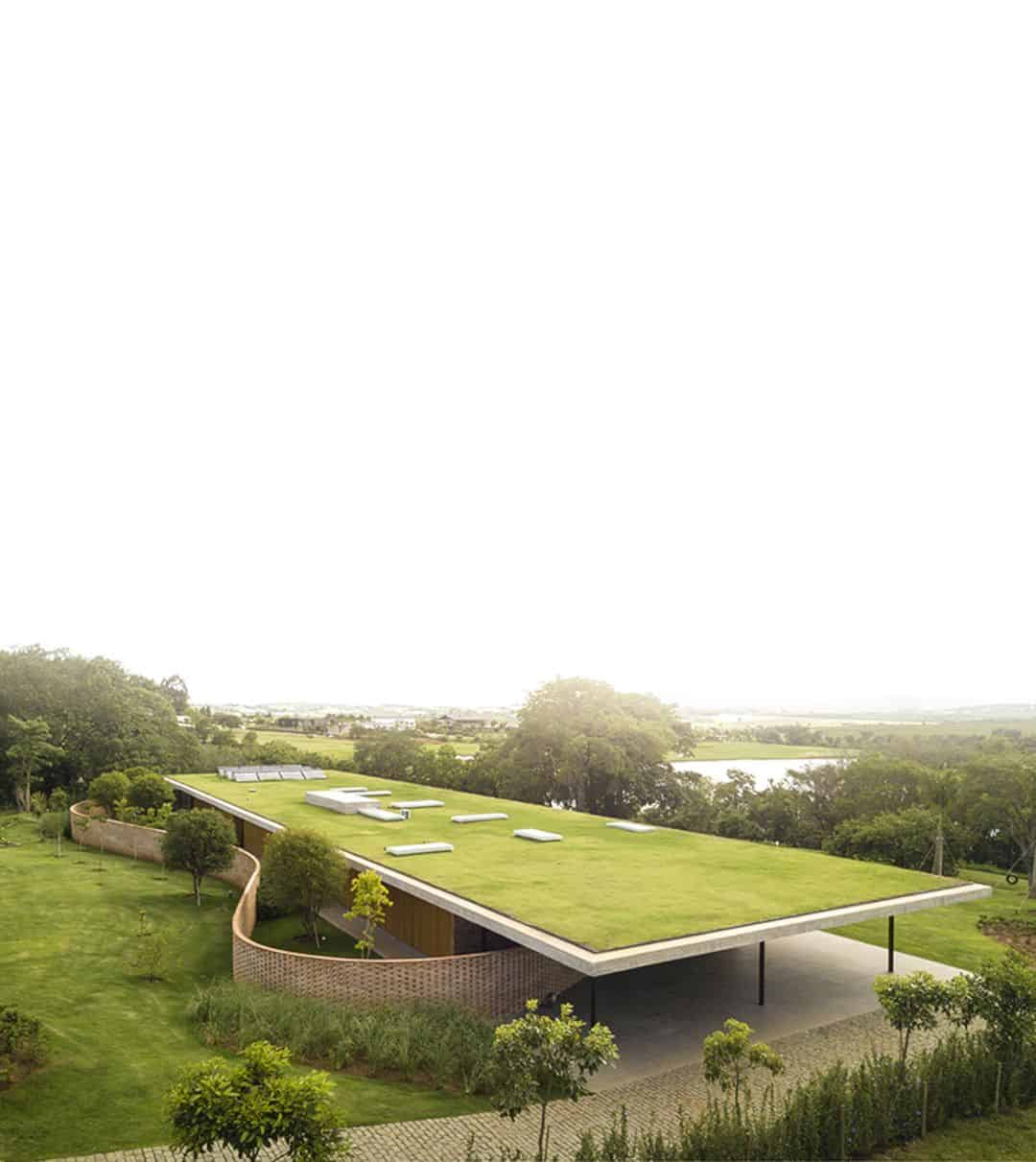As a convivial space, Chalet Blanche is designed with a simple and pure architecture for the clients in a modern fashion. This cottage is located in La Malbaie’s Terrasses Cap-à-l’Aigle, Canada with an awesome landscape of Charlevoix. Completed in 2016 by ACDF Architecture with 4275 pi2 in size, this building sits on a raw concrete base.
Design
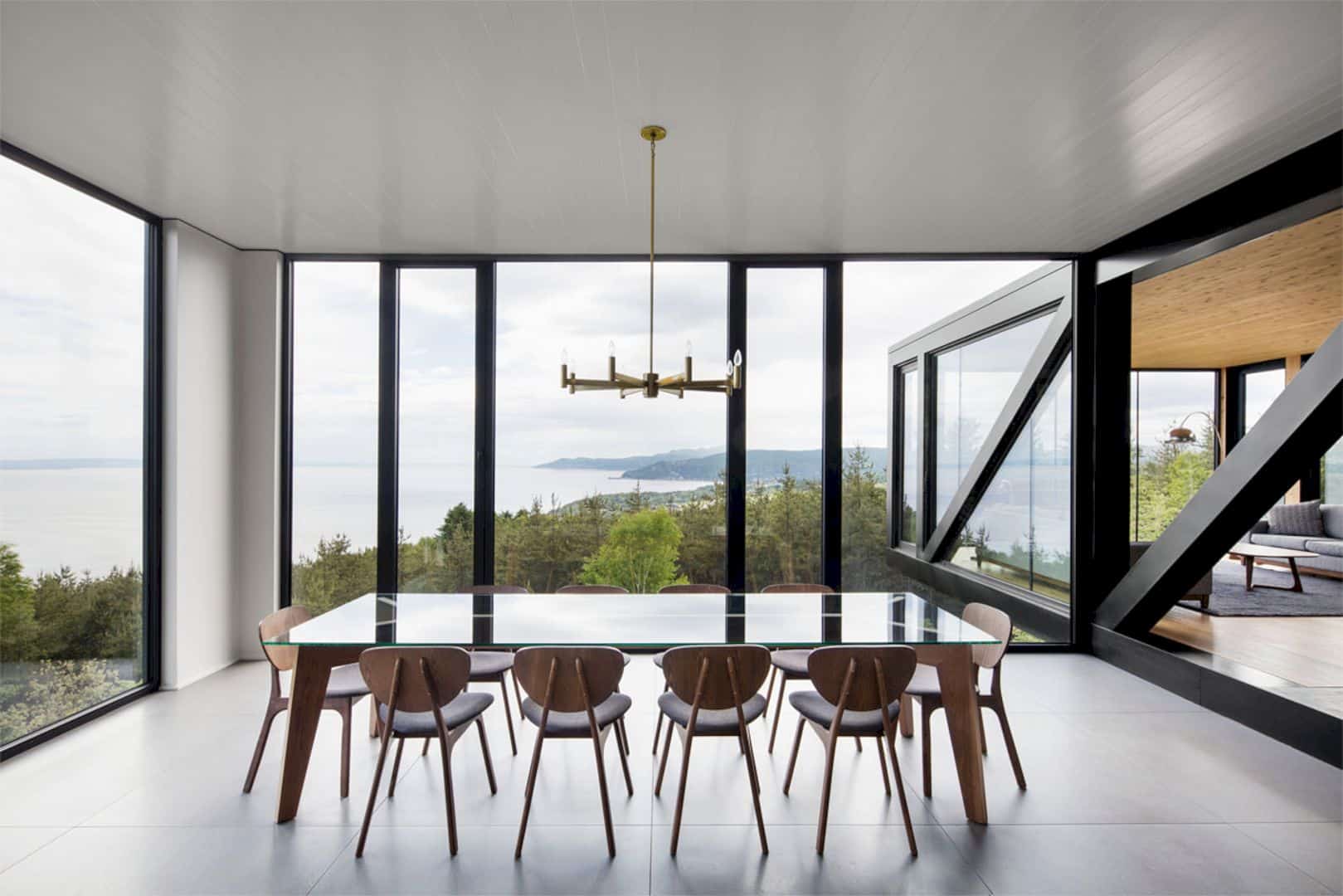
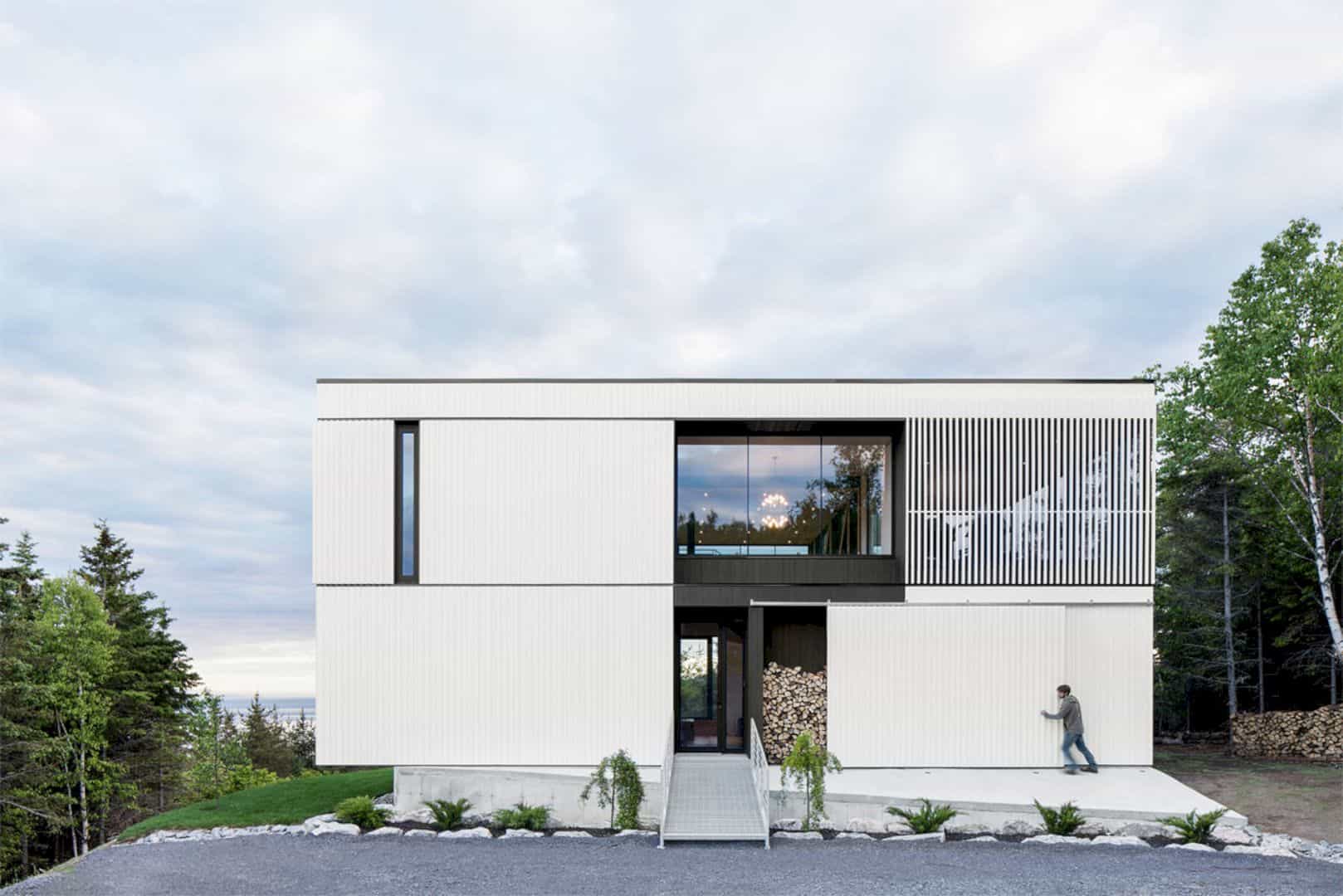
The raw concrete base serves as the building foundation for the main entrance and it also houses the cottage technical spaces. The two upper levels are perched on the podium and clad in white stained wood. This wood is reminiscent of the lime plaster that was applied to the ancestral homes of the area and the texture depend on the facade. The lightness and joy inside the house come from the playful composition of raw, smooth, and openwork siding.
Rooms
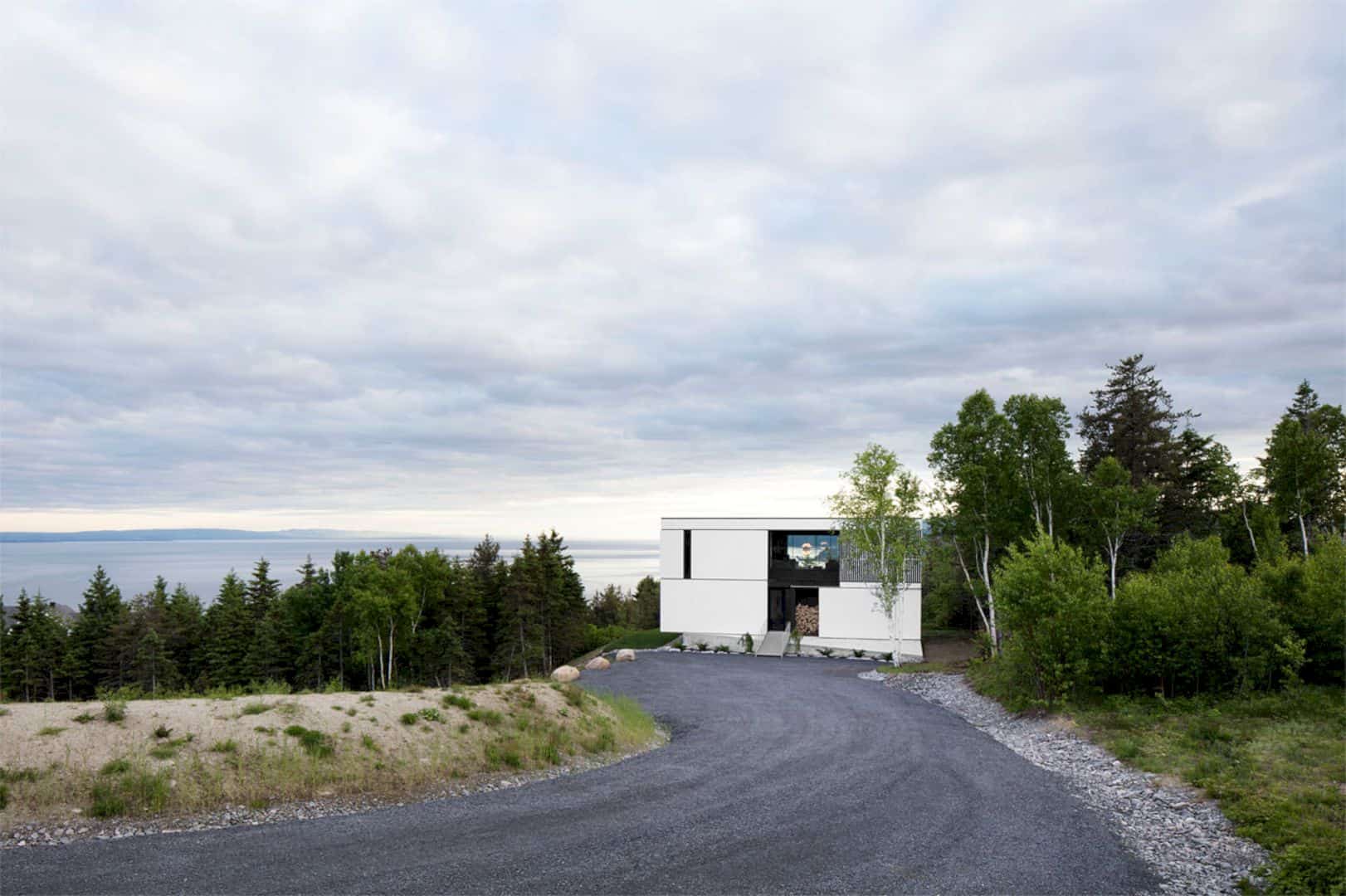
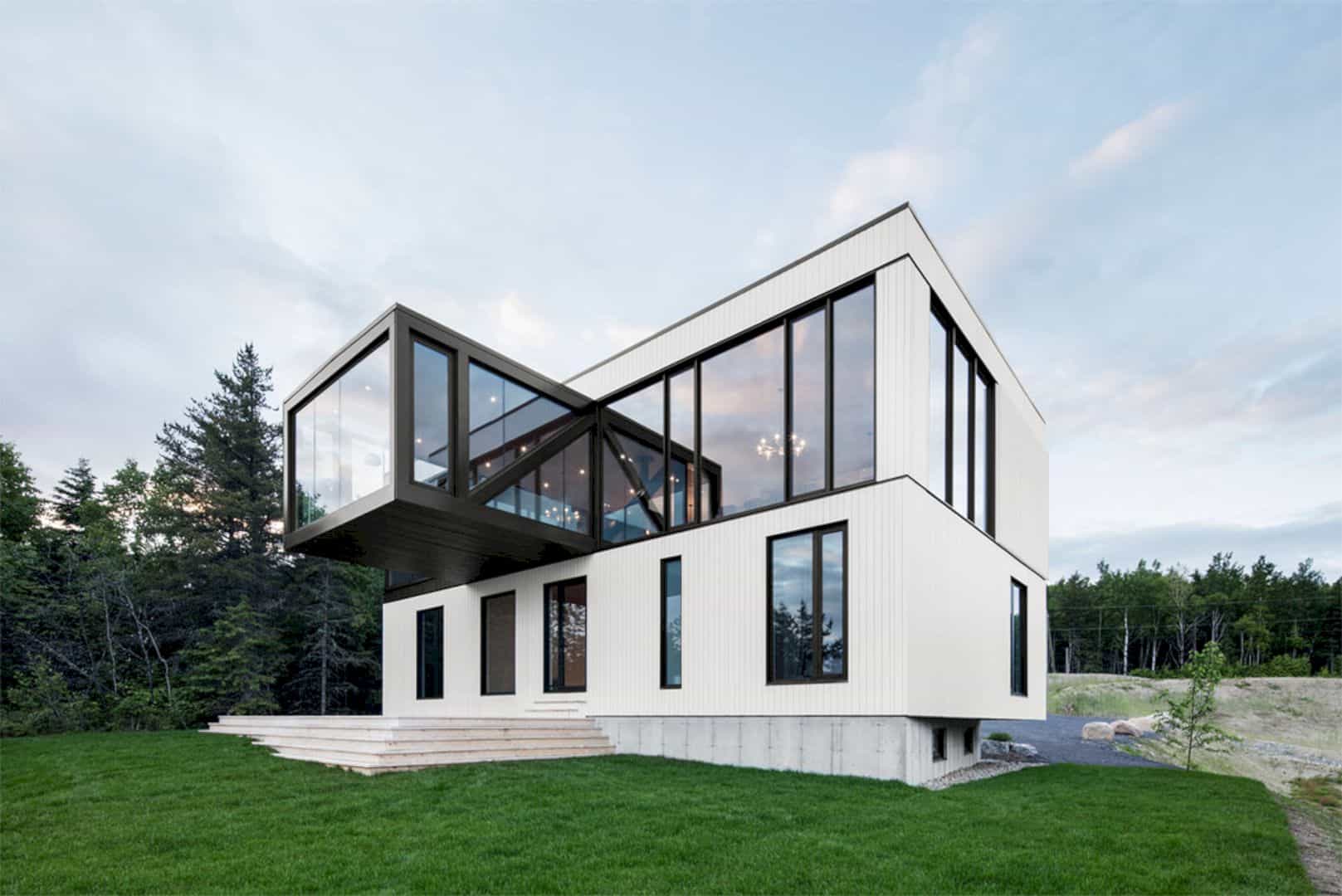
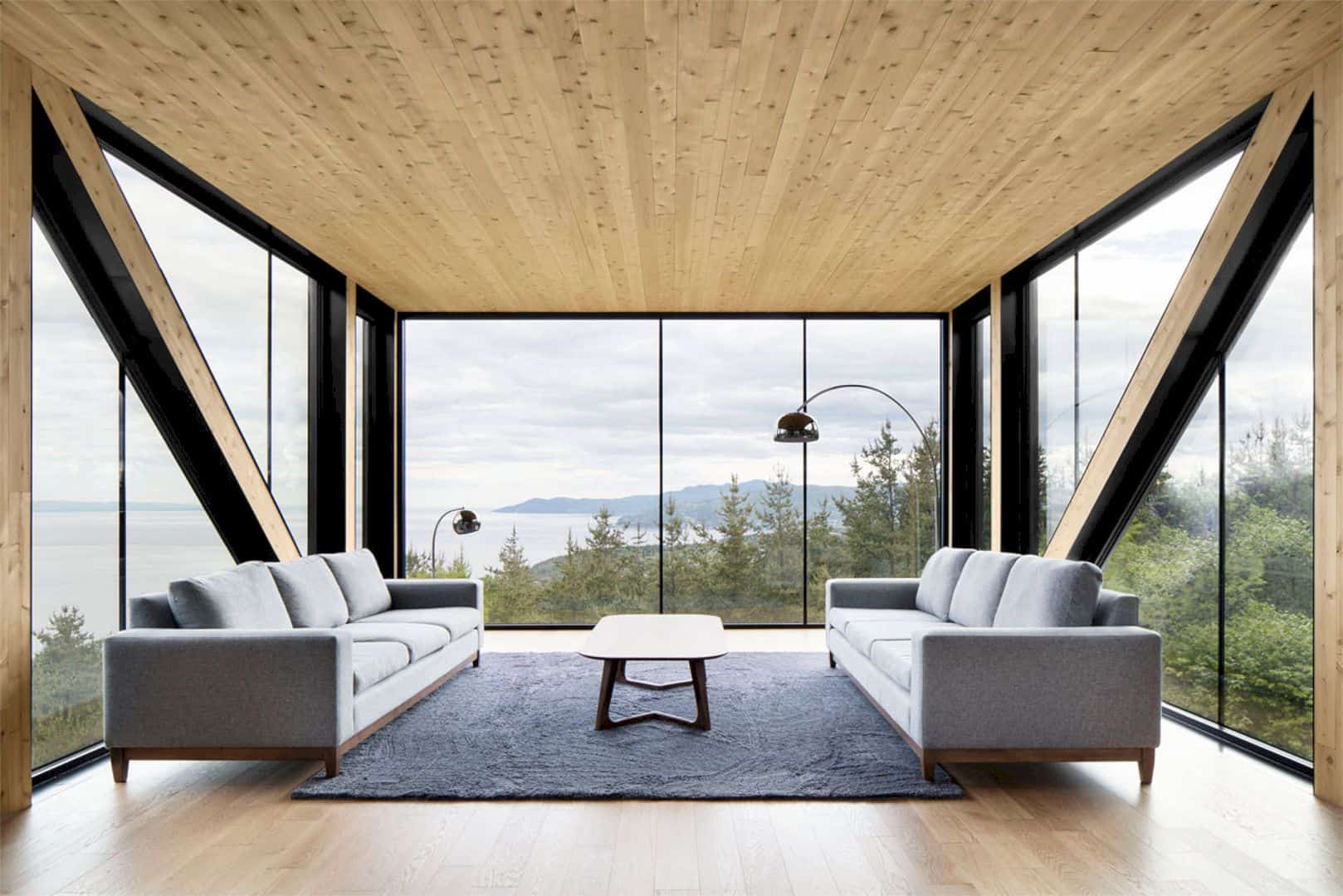
The four bedrooms can be found on the first floor with stunning views of the living spaces placed at the top level. The dining room and kitchen are beautified by large 360-degree fenestration while the living room is located in a floating overhang. This floating overhang is unique that reminiscent of the structure of old bridges. Direct experience of the awesome reflections of the St. Lawrence and the beautiful sunsets of La Malbaie is allowed by the cantilevered volume.
Materials
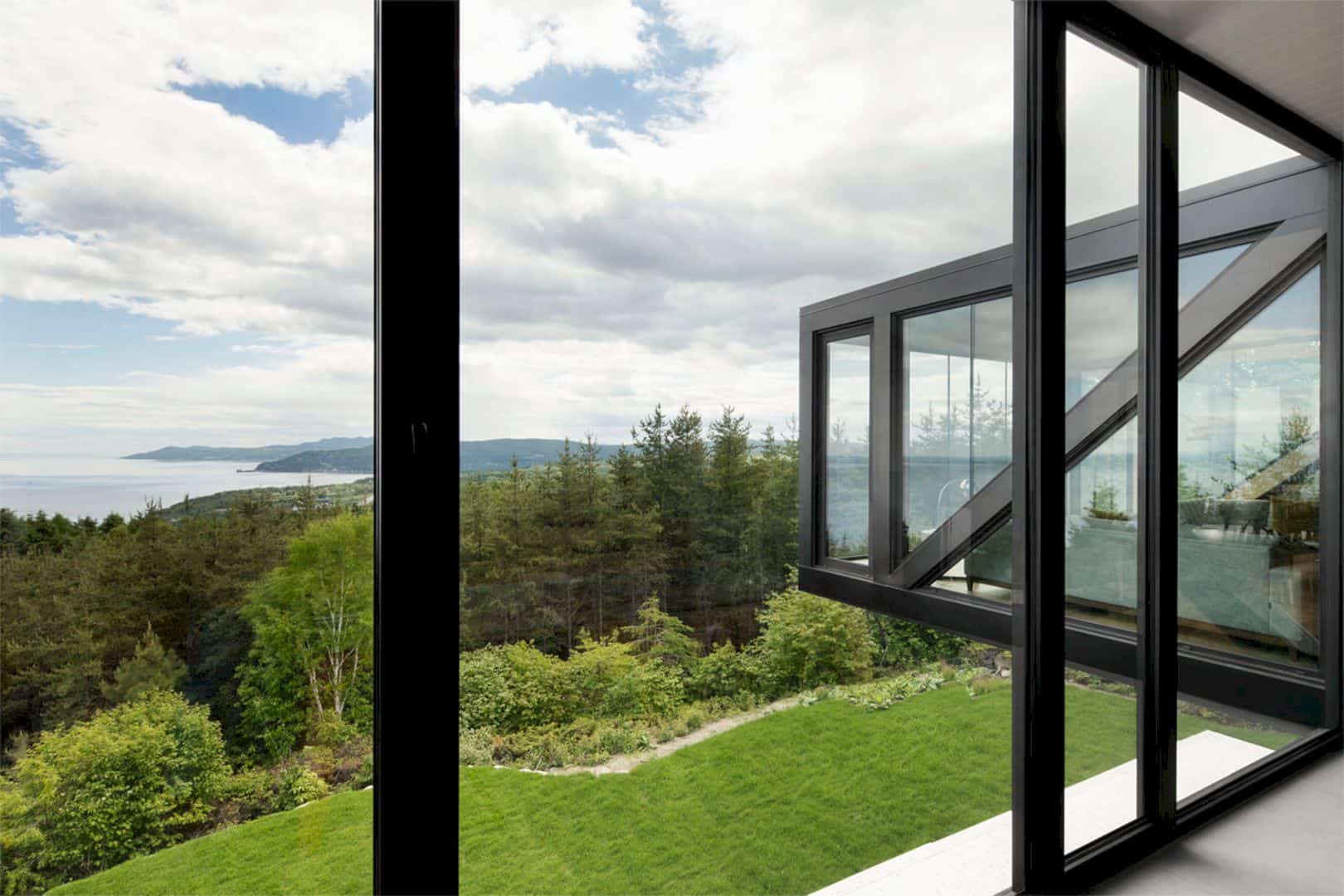
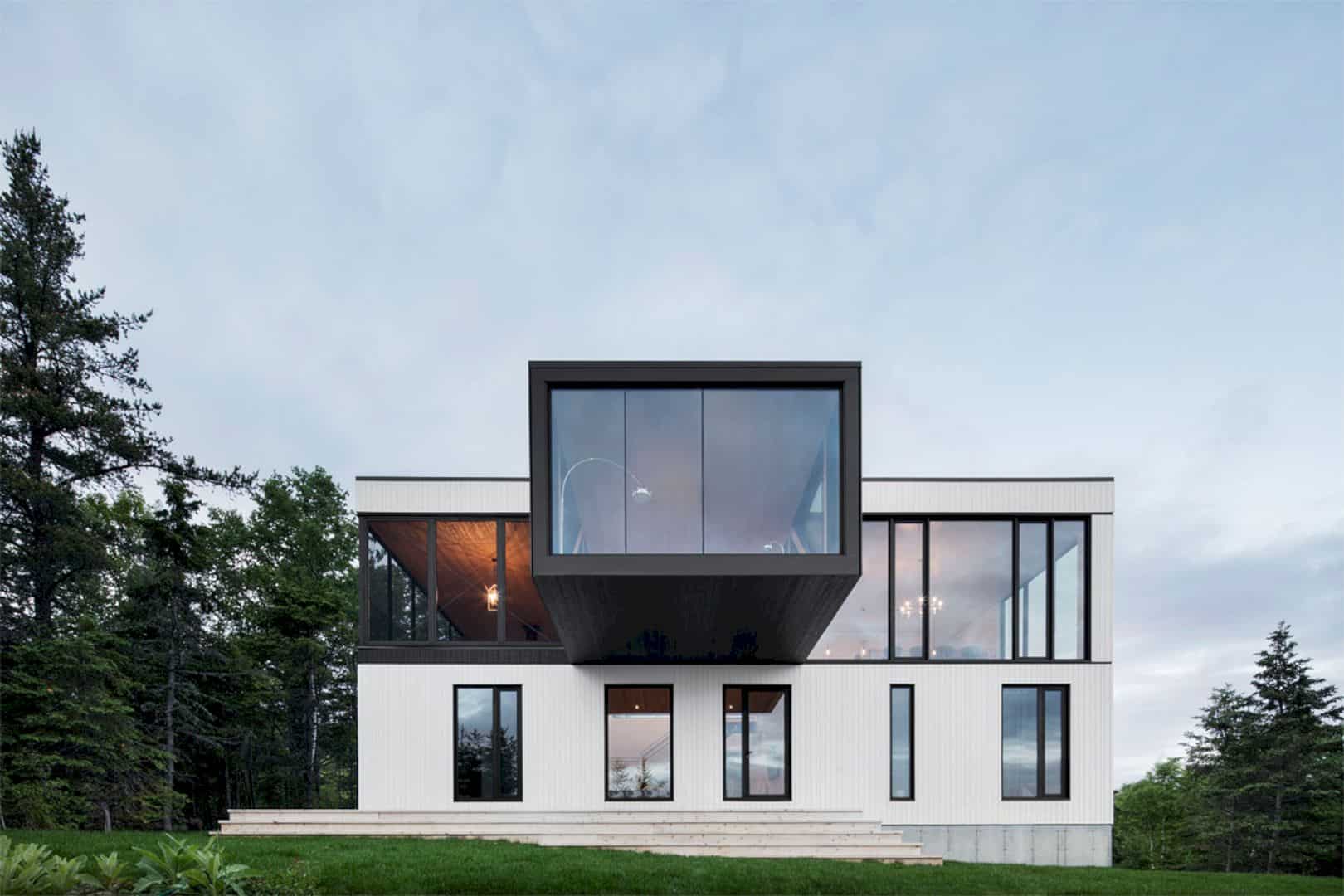
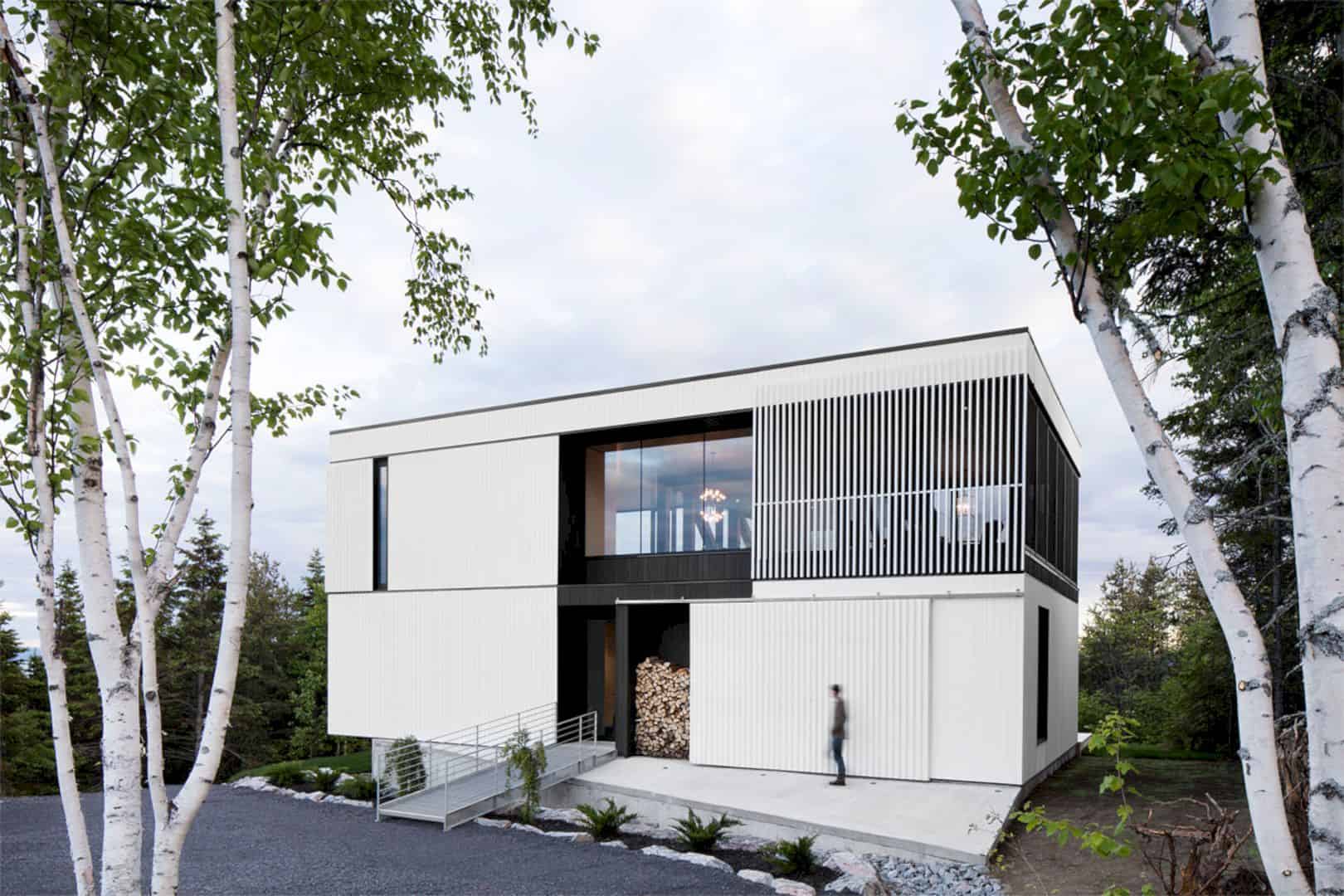
This project is an expression of the convivial atmosphere with a house social nature that is favored the composition, juxtaposing the private spaces and common spaces intelligently. The use of natural materials with a minimal yet original building shape can link the house to its perfect setting to invite visitors to enjoy this awesome place.
Chalet Blanche Gallery
Photographer : Adrien Williams
Discover more from Futurist Architecture
Subscribe to get the latest posts sent to your email.
