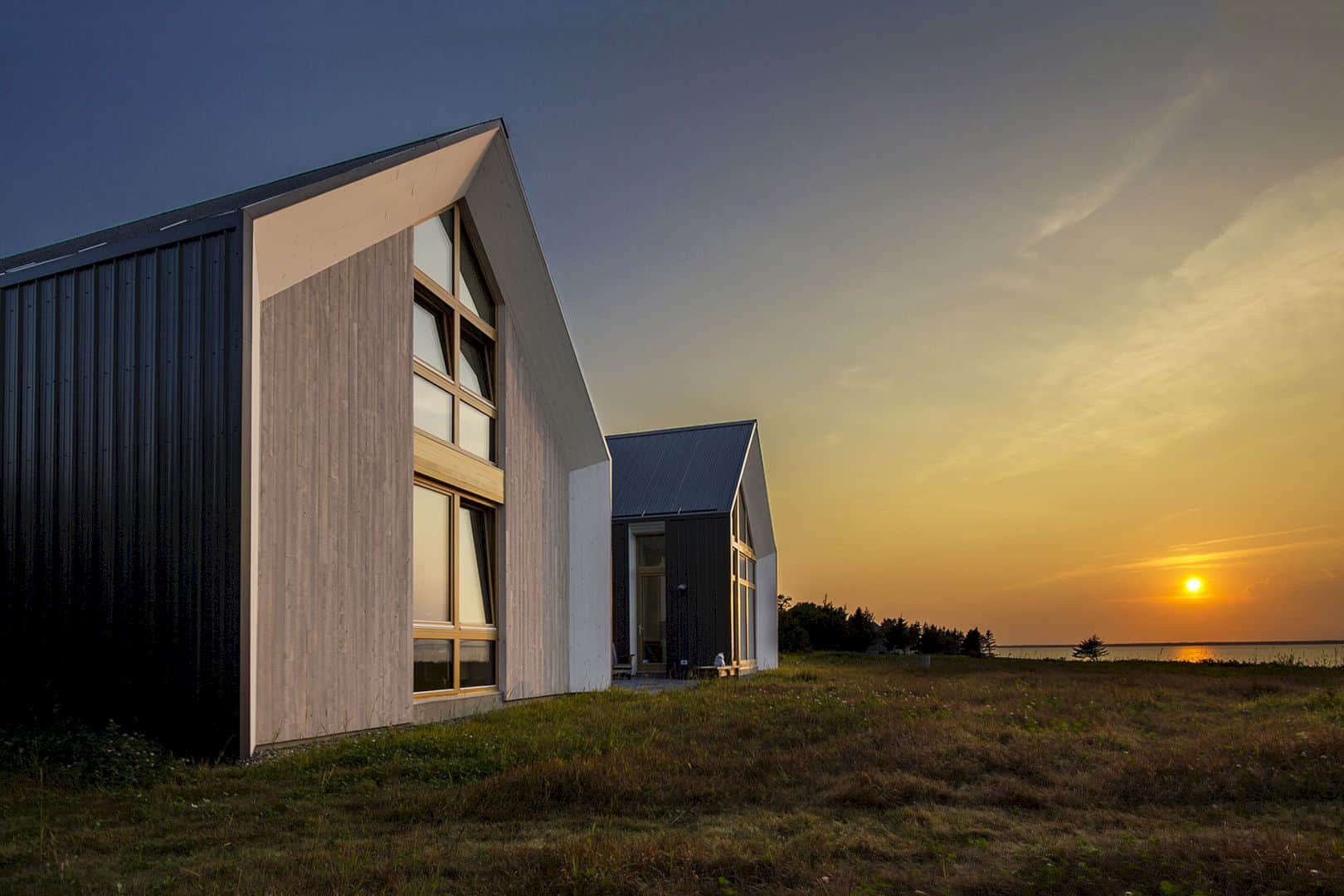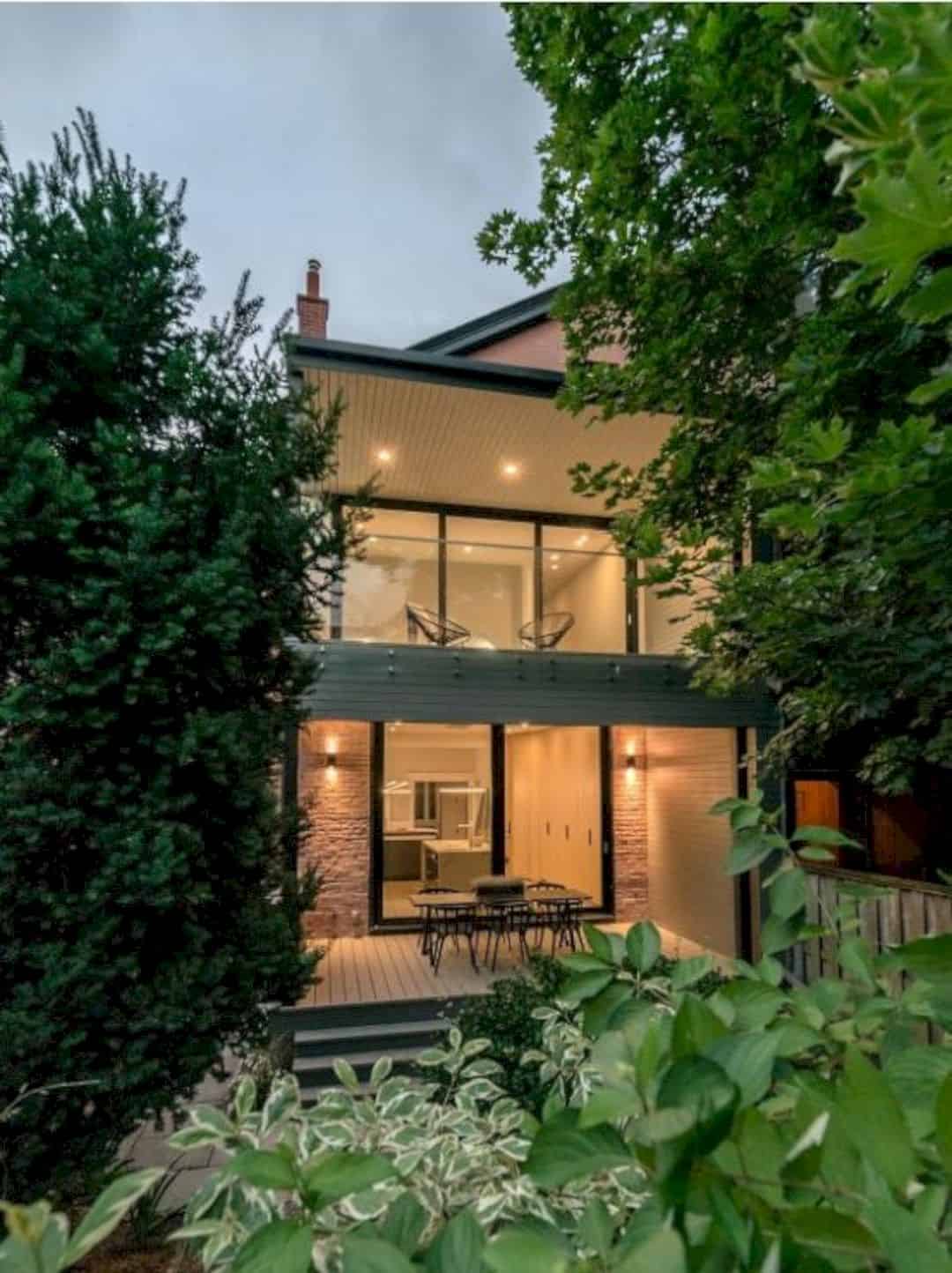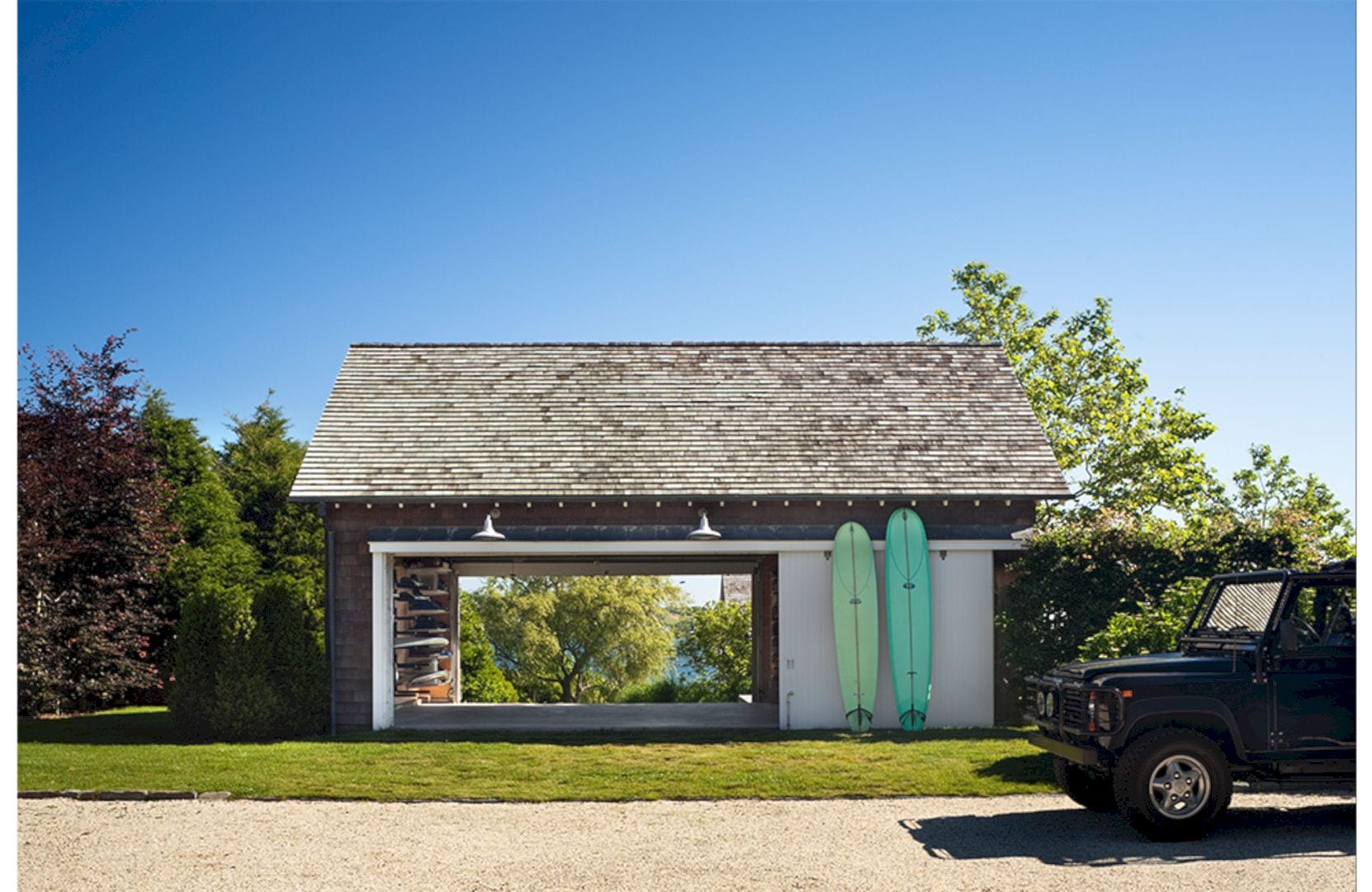Costa Brava House is a 2019 project of a garden apartment designed by Román Izquierdo Bouldstridge with 134 sqm in size. This apartment is located in a Begur urbanization at the Costa Brava coast, Girona, Spain. It is a project with an opportunity to reinterpret the Japanese traditional house with new fluid and flexible spatial relationships. New domestic architecture also can be created by merging some elements into a unique atmosphere.
Idea
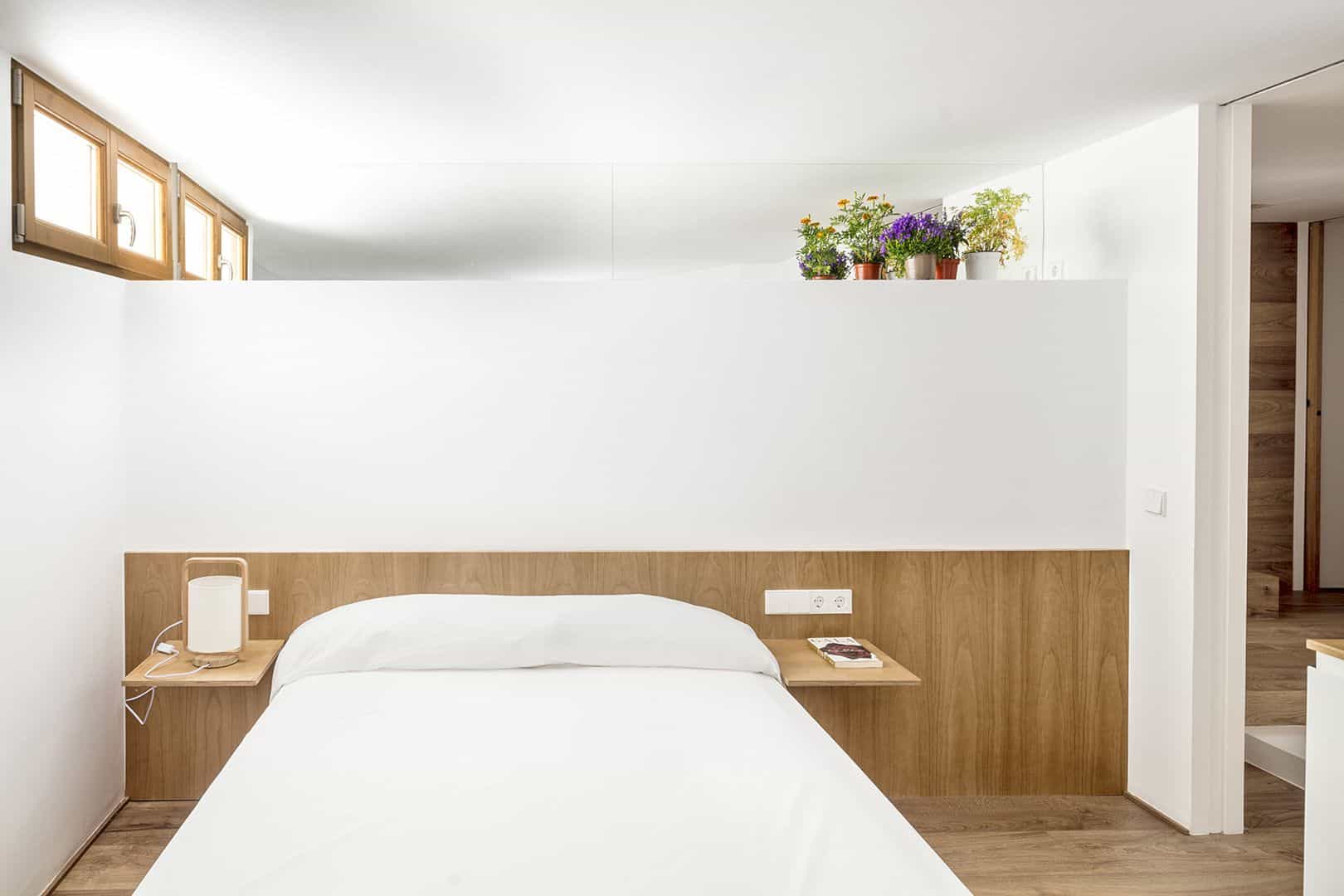
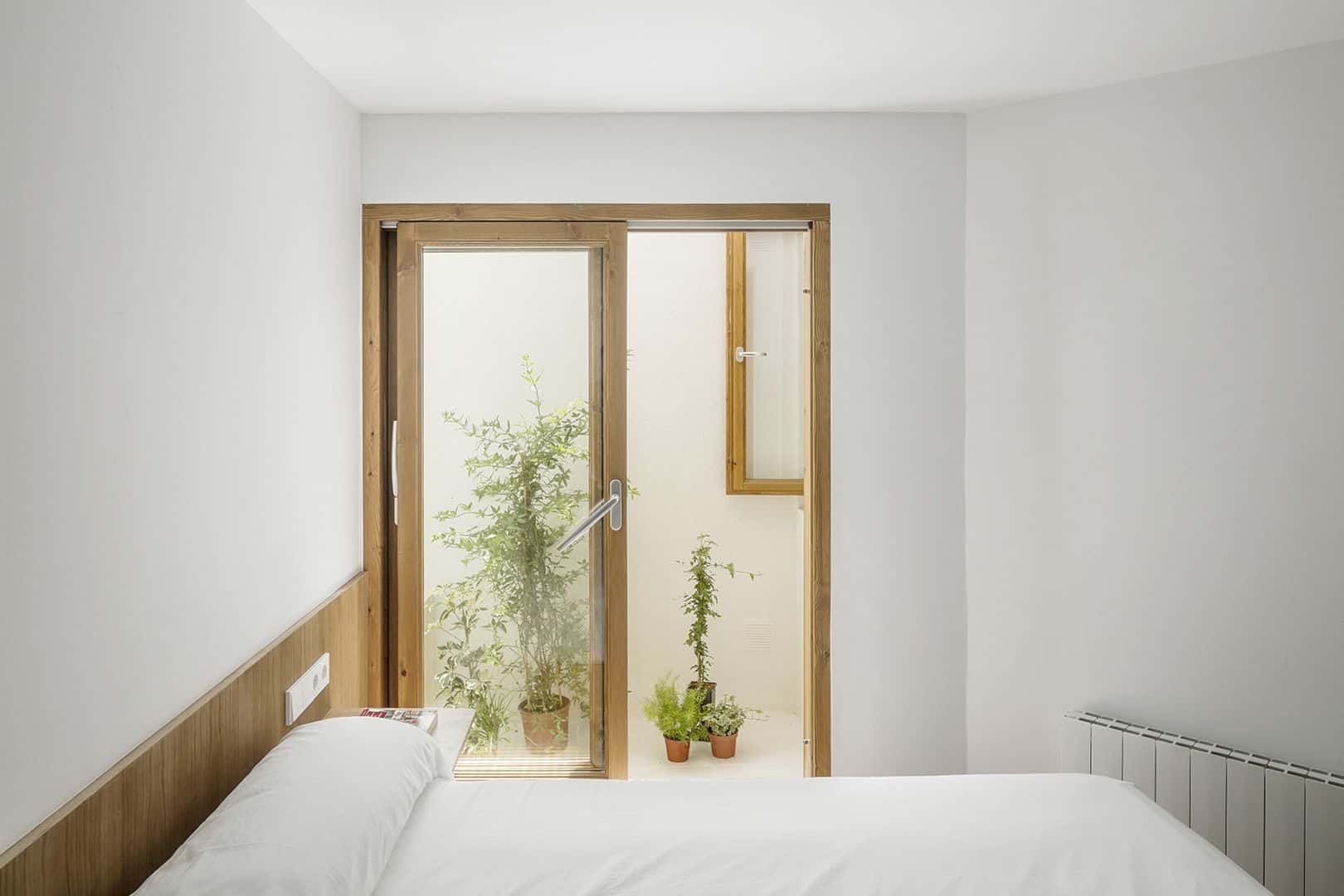
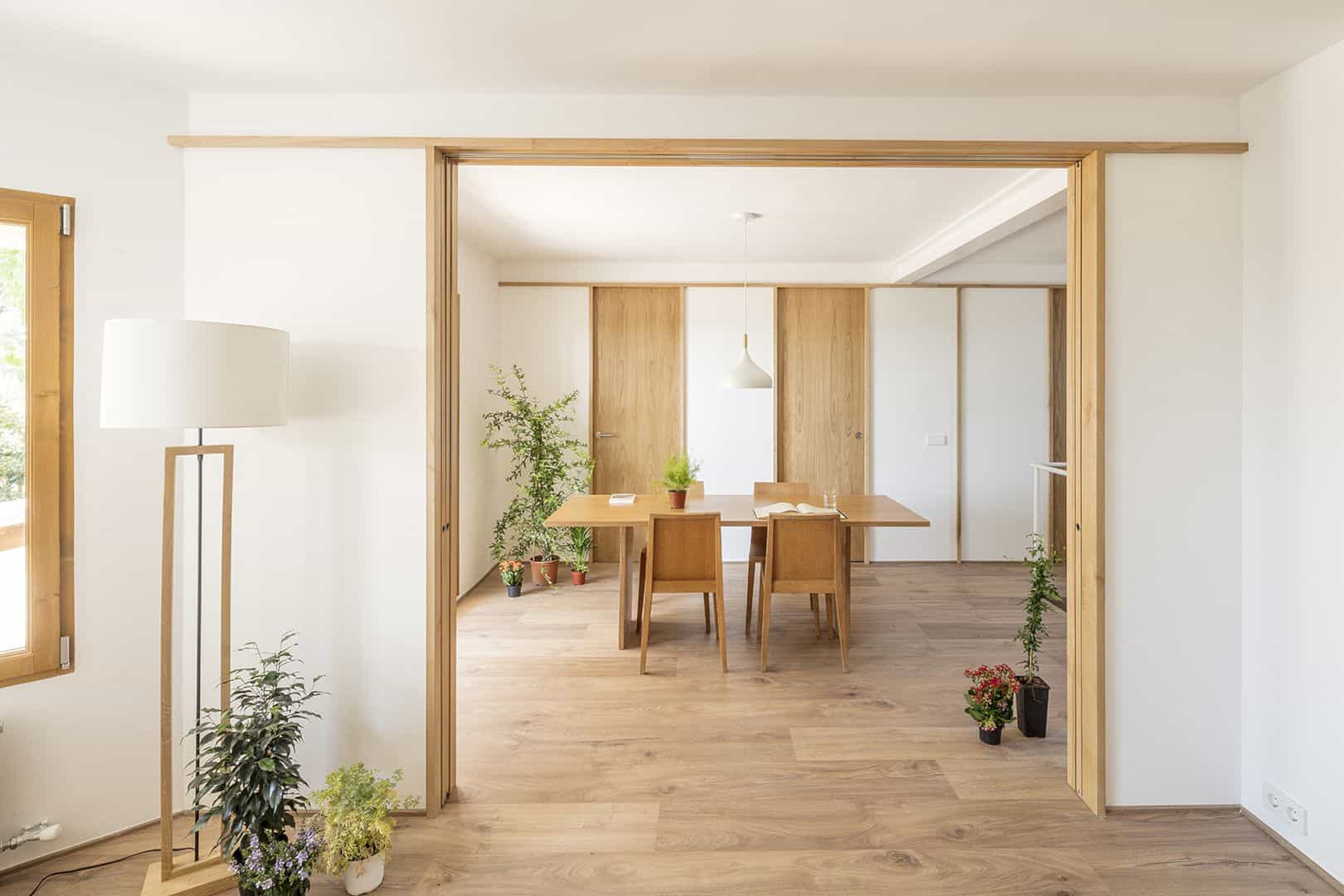
By reinterpreting the Japanese traditional house, new fluid and flexible spatial relationships can be given to the different habited units of the apartments. Creating a new domestic architecture is the principal idea of this project where some elements such as light, wood, and nature merge together into a unique atmosphere.
Design
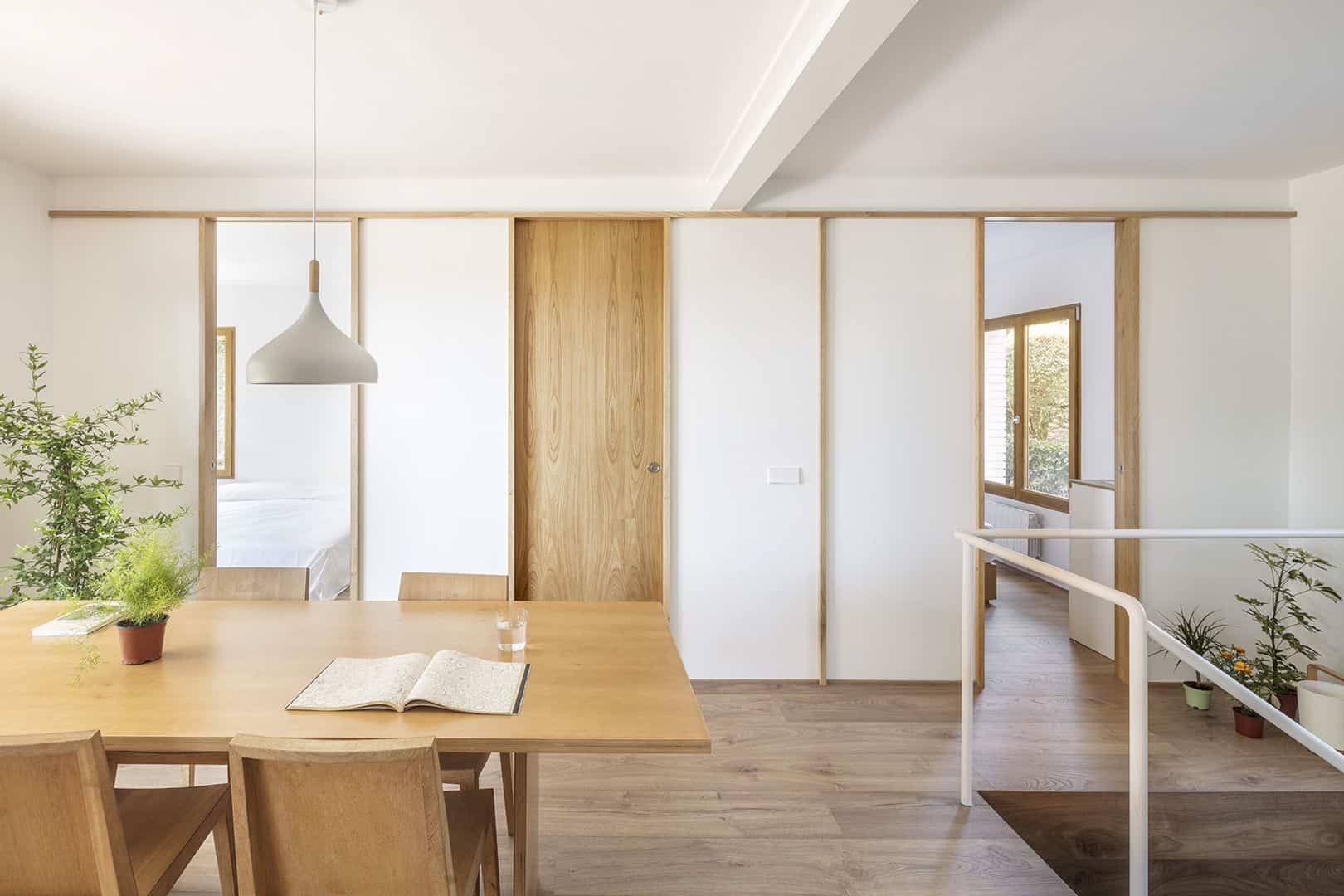
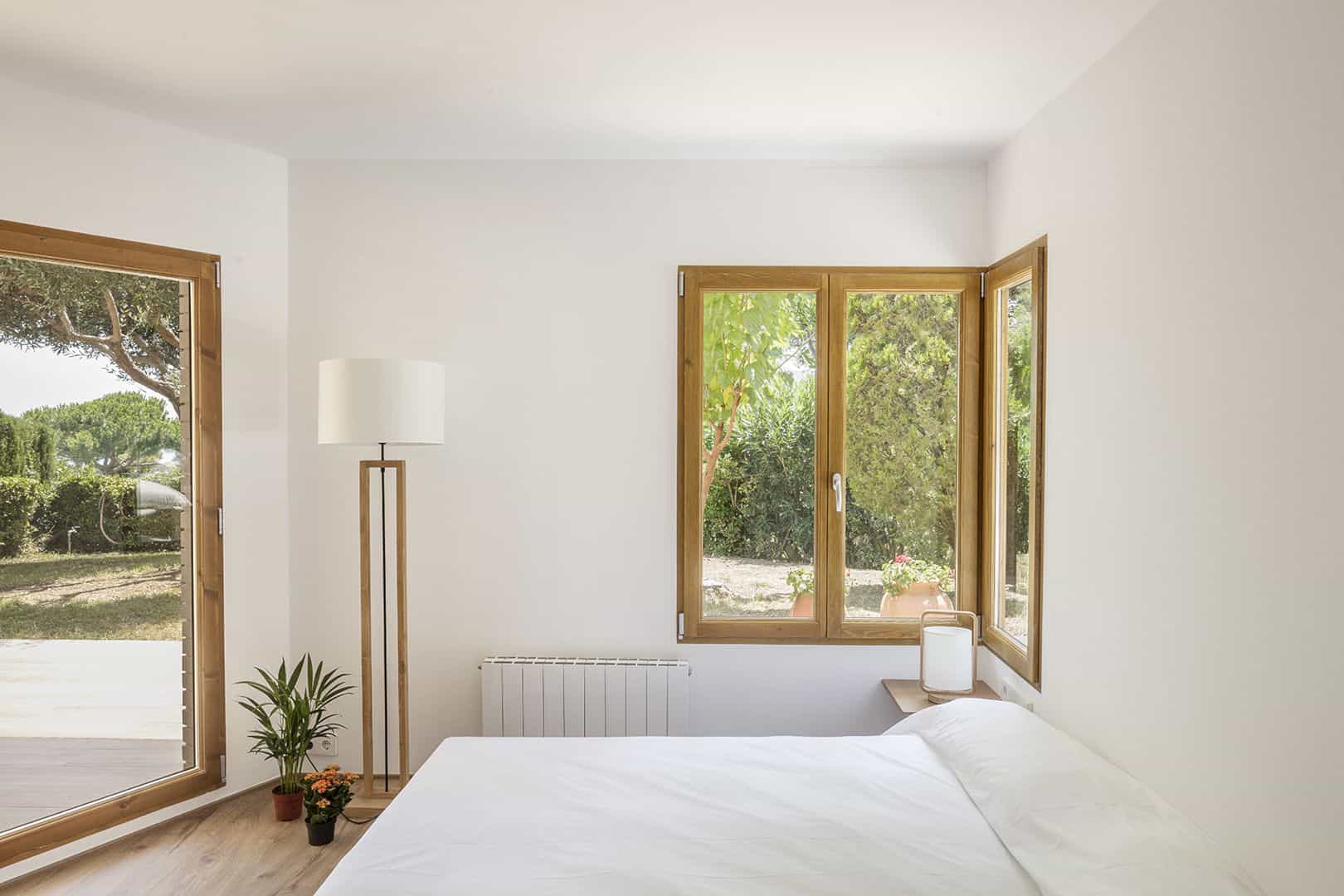
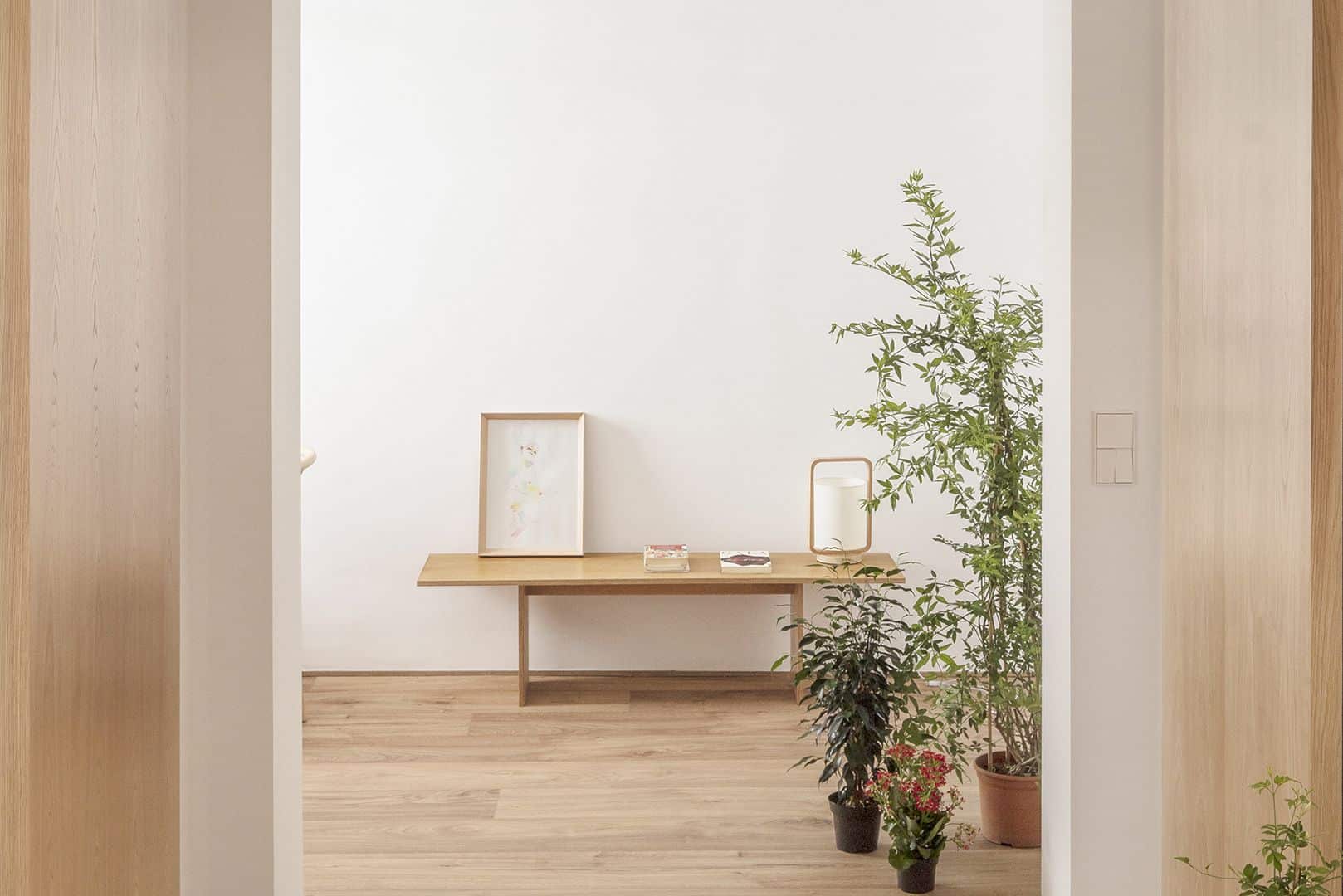
In order to achieve an underground floor that doubles the interior area, the original one-story house is excavated completely to respond to the needs of the owner’s family. There are also three inner courtyards that can extract the soil while generating new inhabited abstract rooms to provide ventilation and light to the basement bedrooms. With the load-bearing walls and perimeter retaining walls, the existent foundations able to define the new underground floor layout.
Details
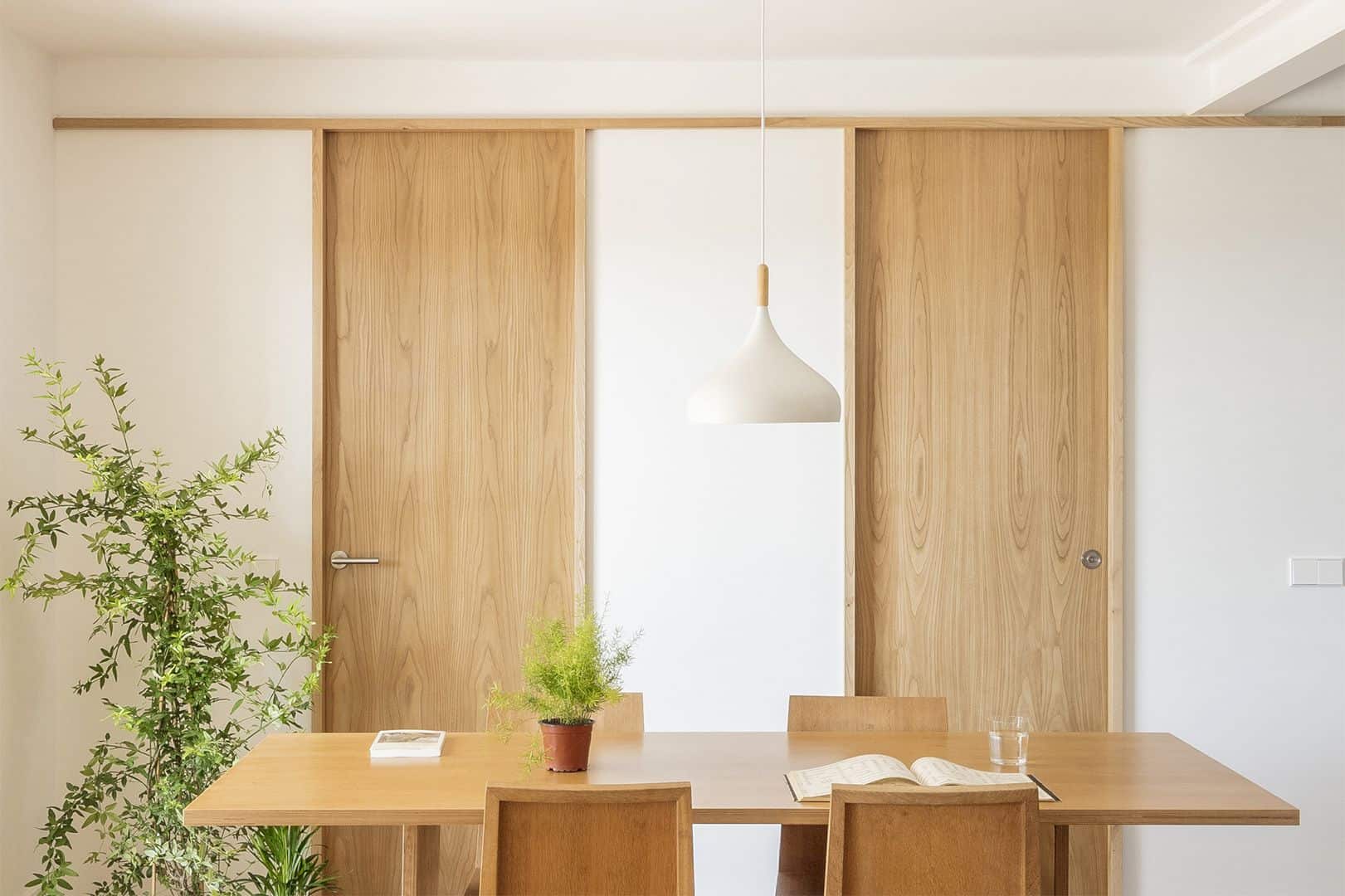
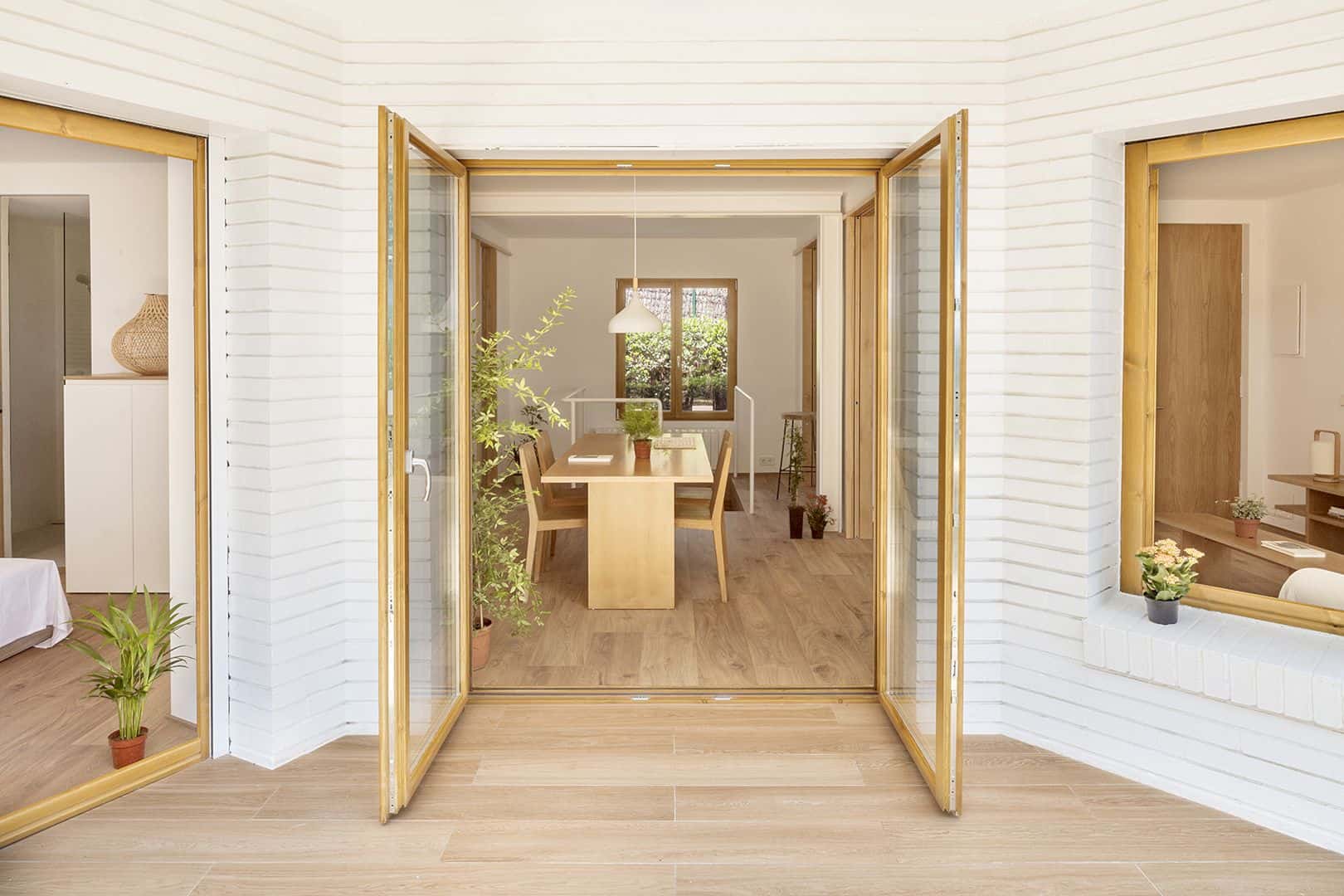
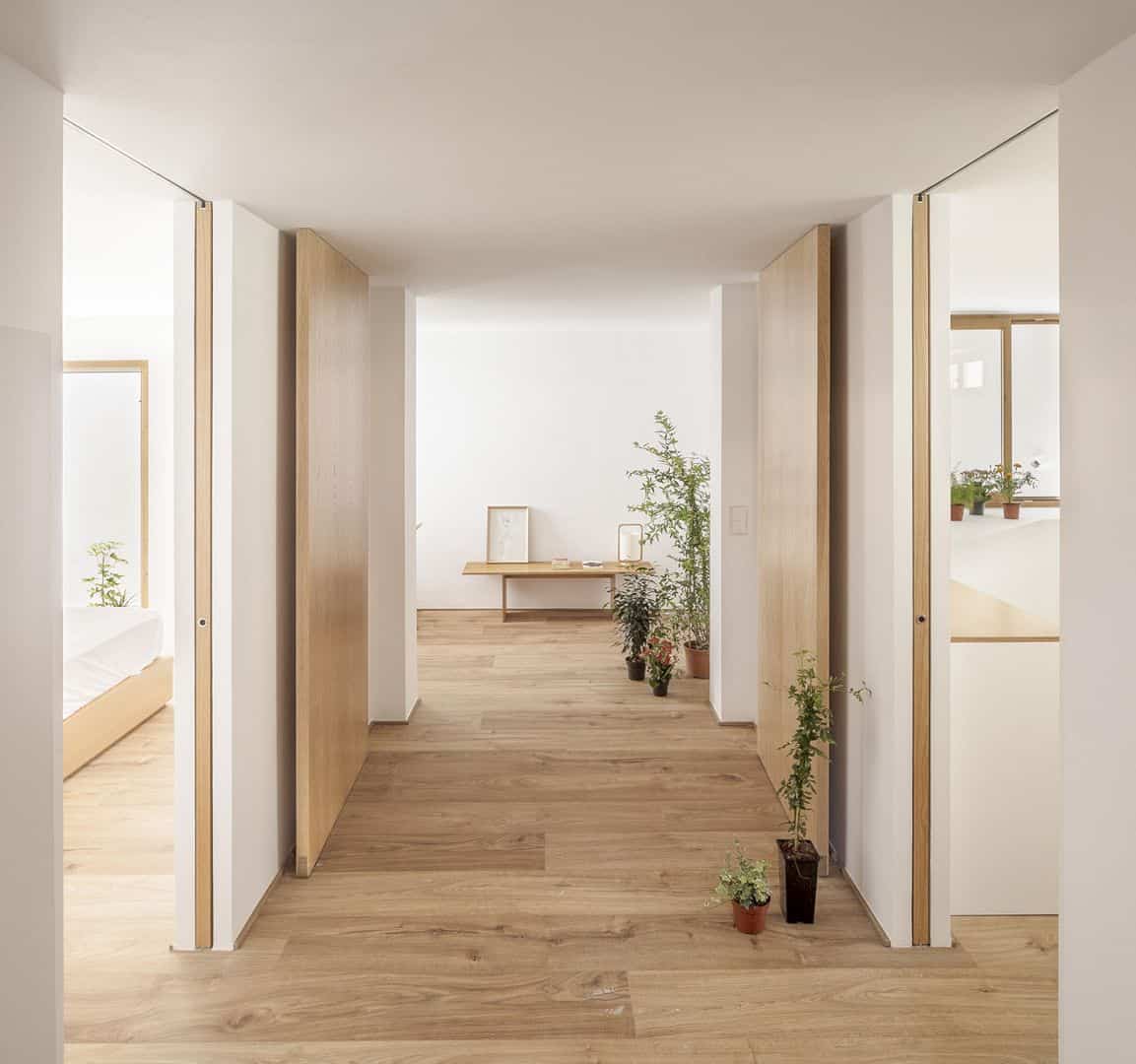
A circulation area that crosses the space to the staircase from the south-facing courtyards can be established by the new partitions, extending the oak pavement and capturing the northern light to the upper floor. It is a central space that has a changeable use of the house living room to promote the incidence of natural light and cross ventilation, at the same time enhancing the dwelling visual depth as well. The soil thermal inertia is also used to improve the energy efficiency inside the house which also regulates the indoor temperature in winter and summer.
Rooms
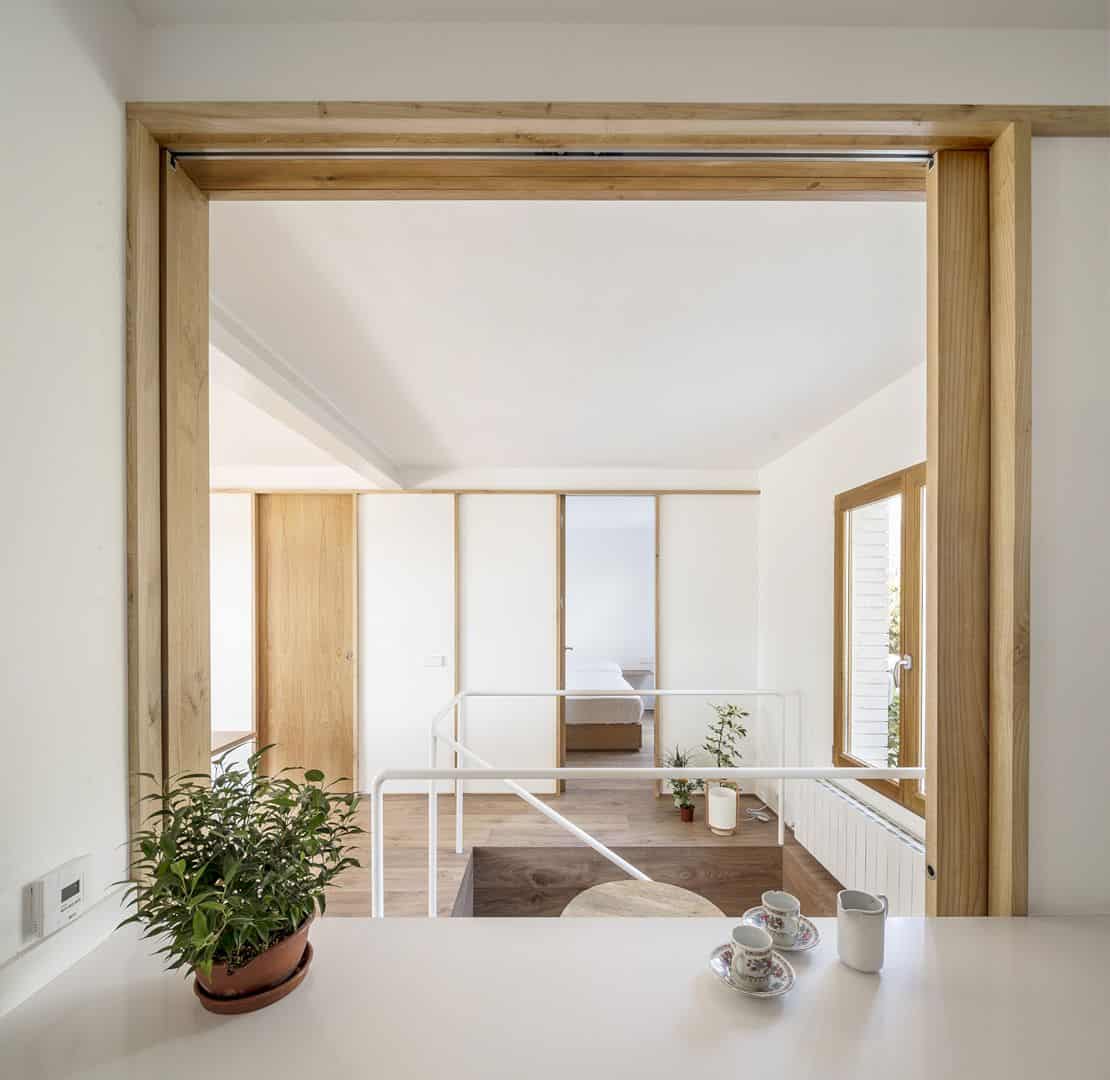

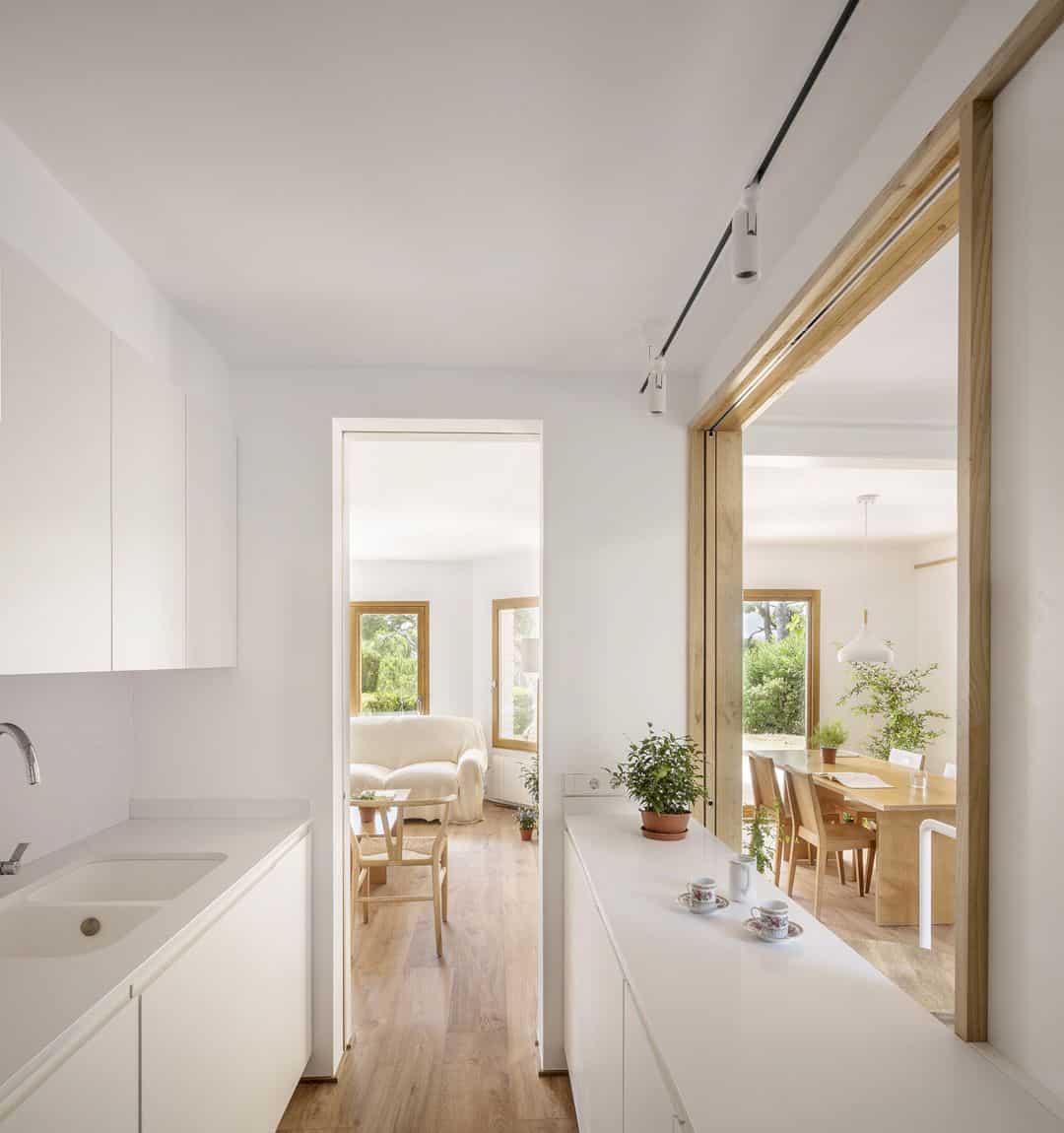
A new opening is designed on the ground floor by a structural reinforcing beam in the load wall. This opening connects the back garden and the terrace through the staircase and dining room. This kind of intervention comes from the new interstitial space that allows the two facing wooden modular partitions’ creation that unify some house units in a harmonious flexible spatial composition.
Interior
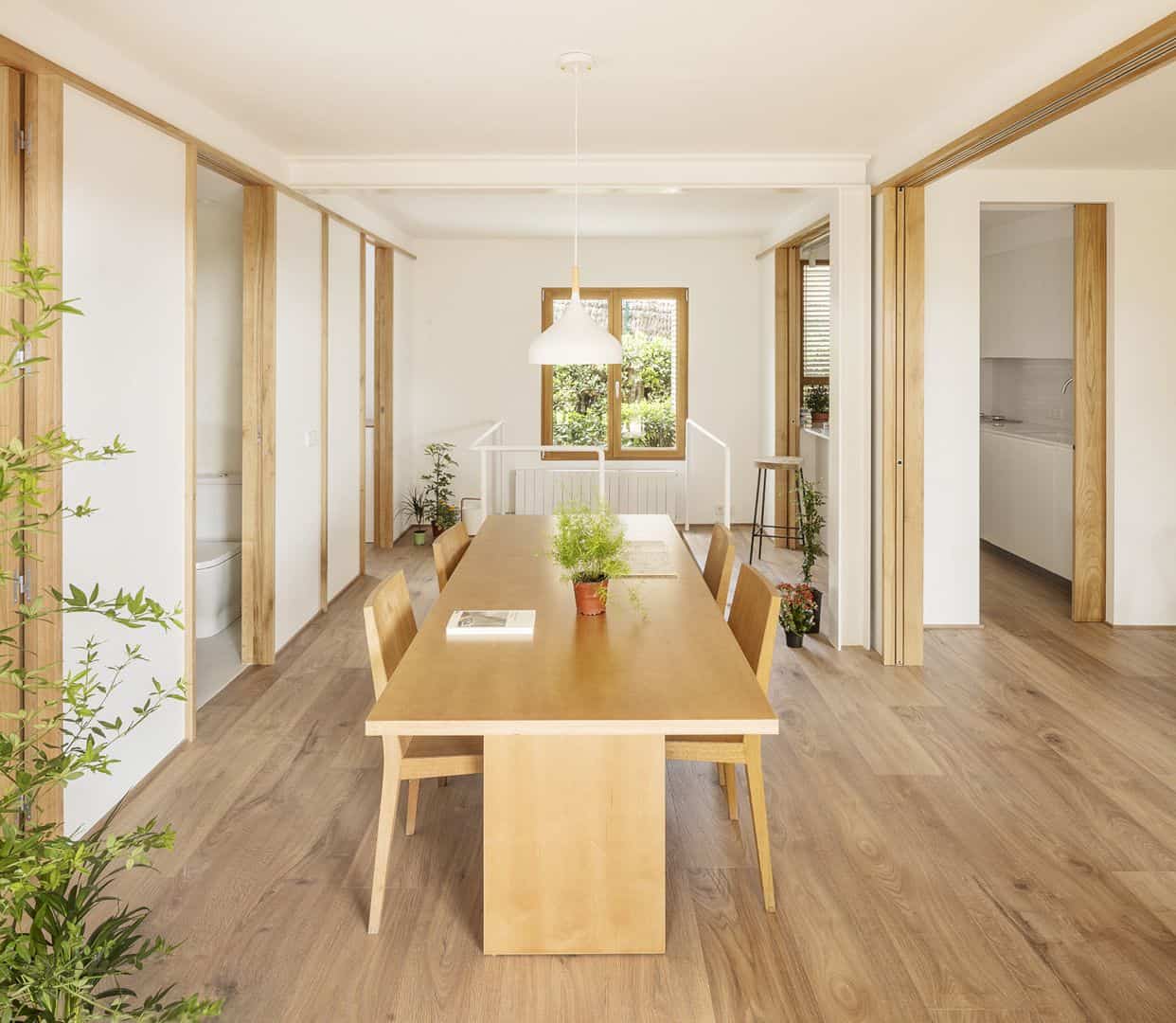
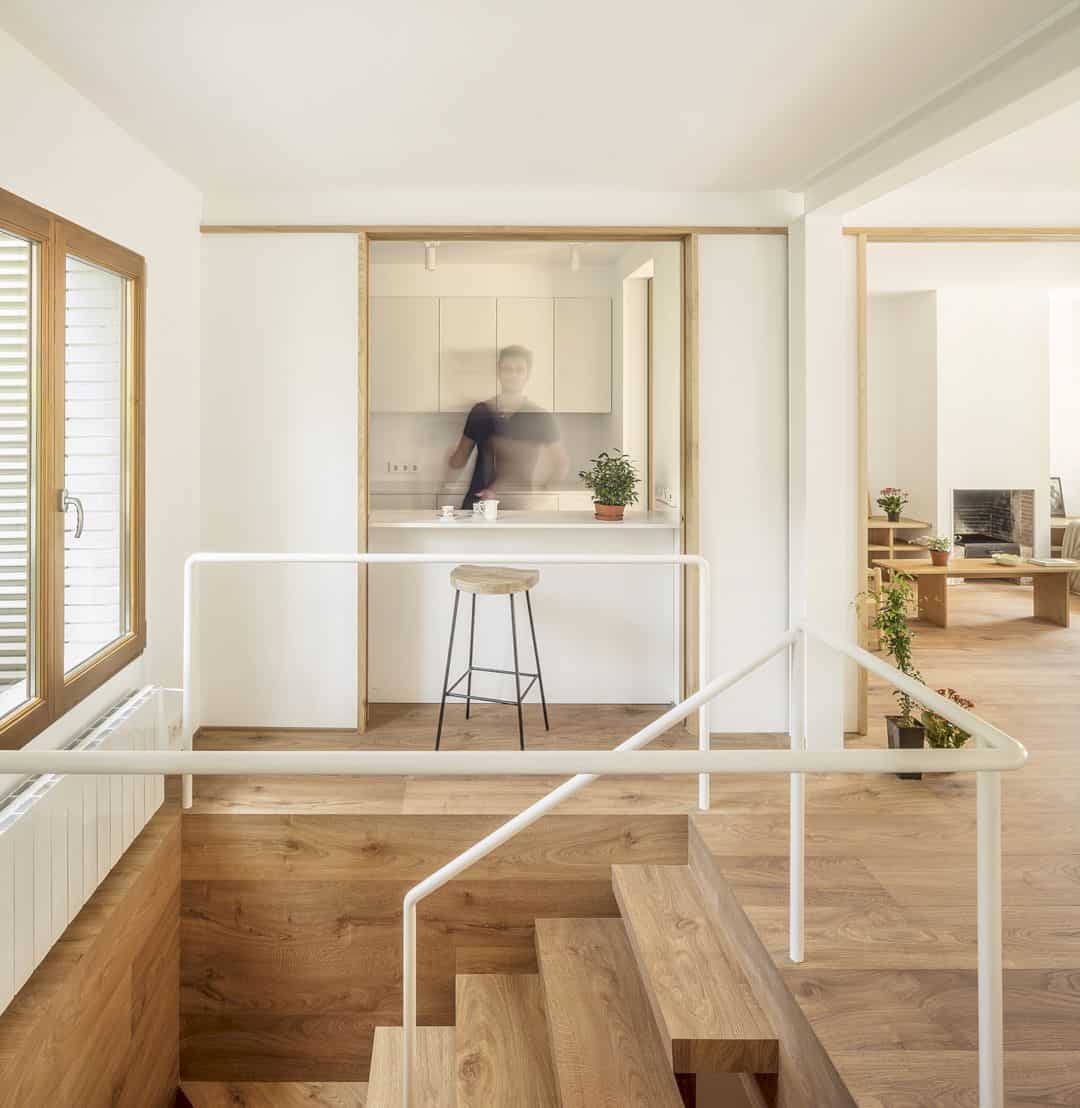
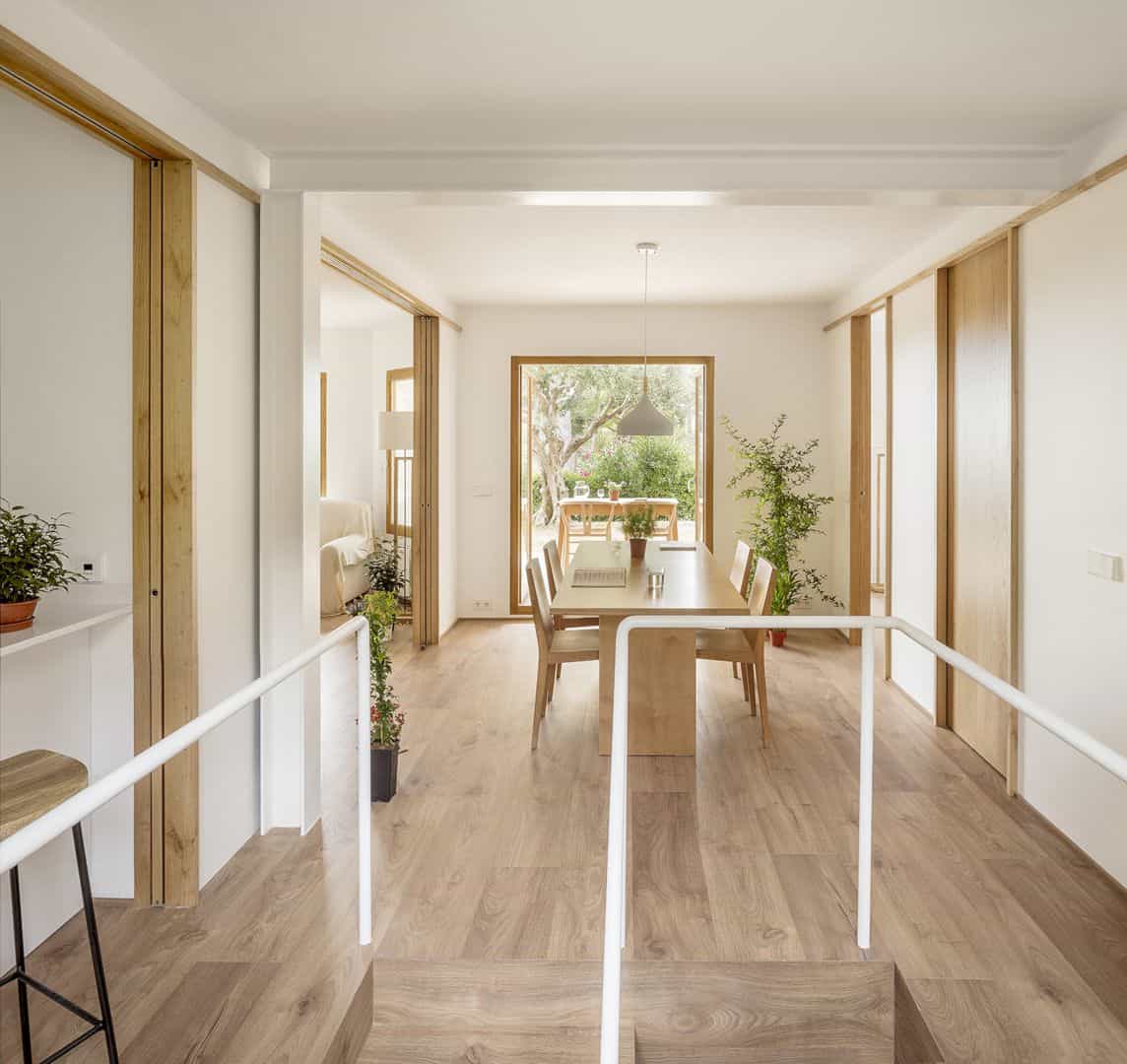
The new interiors are highlighted by timer frames that link each room and the surrounding garden. It also provides a greater perception of spatial depth. The sliding doors open the kitchen bar and the living room in one of the divisions while in the other, the doors open the private unites such as the toilet and two bedrooms.
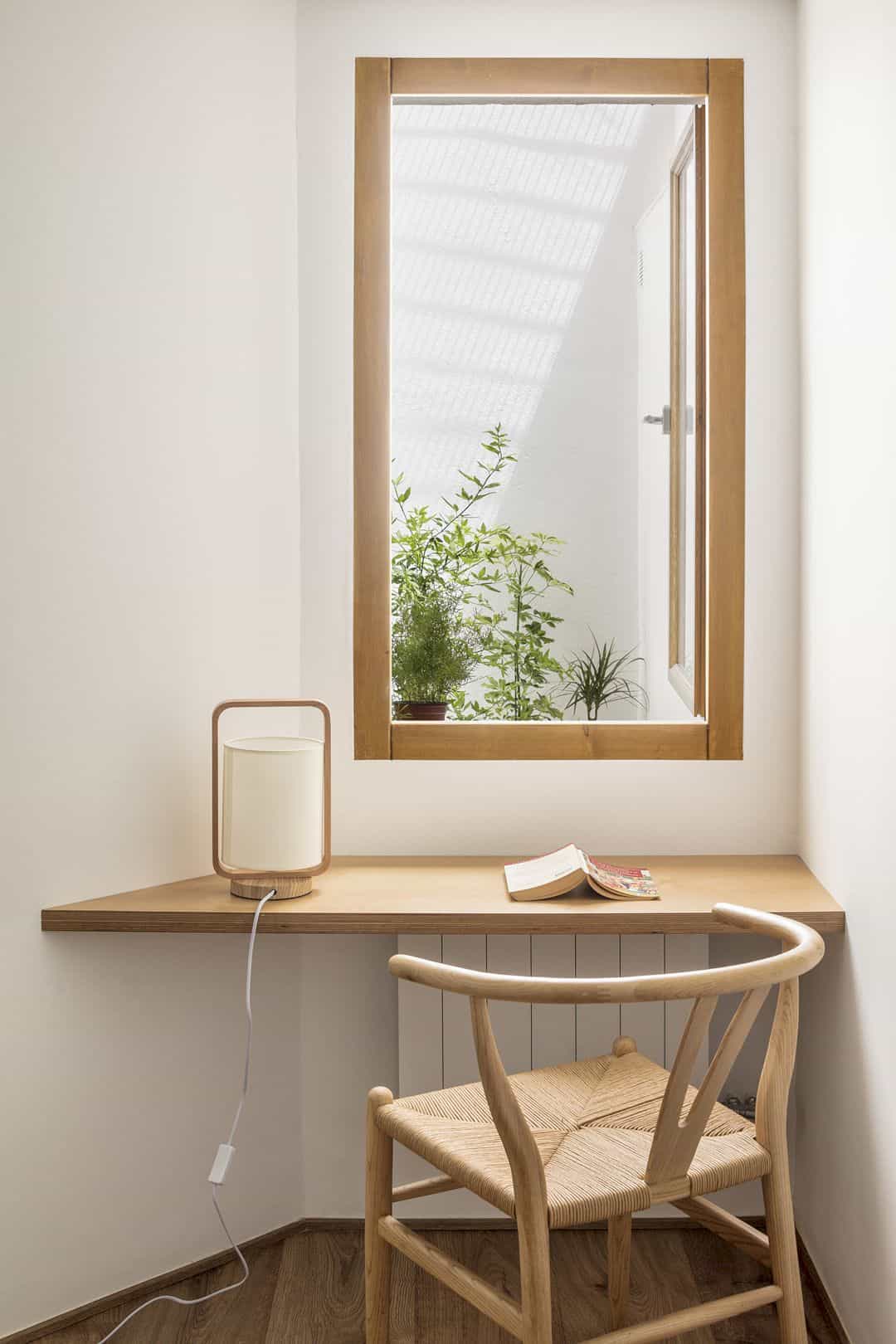
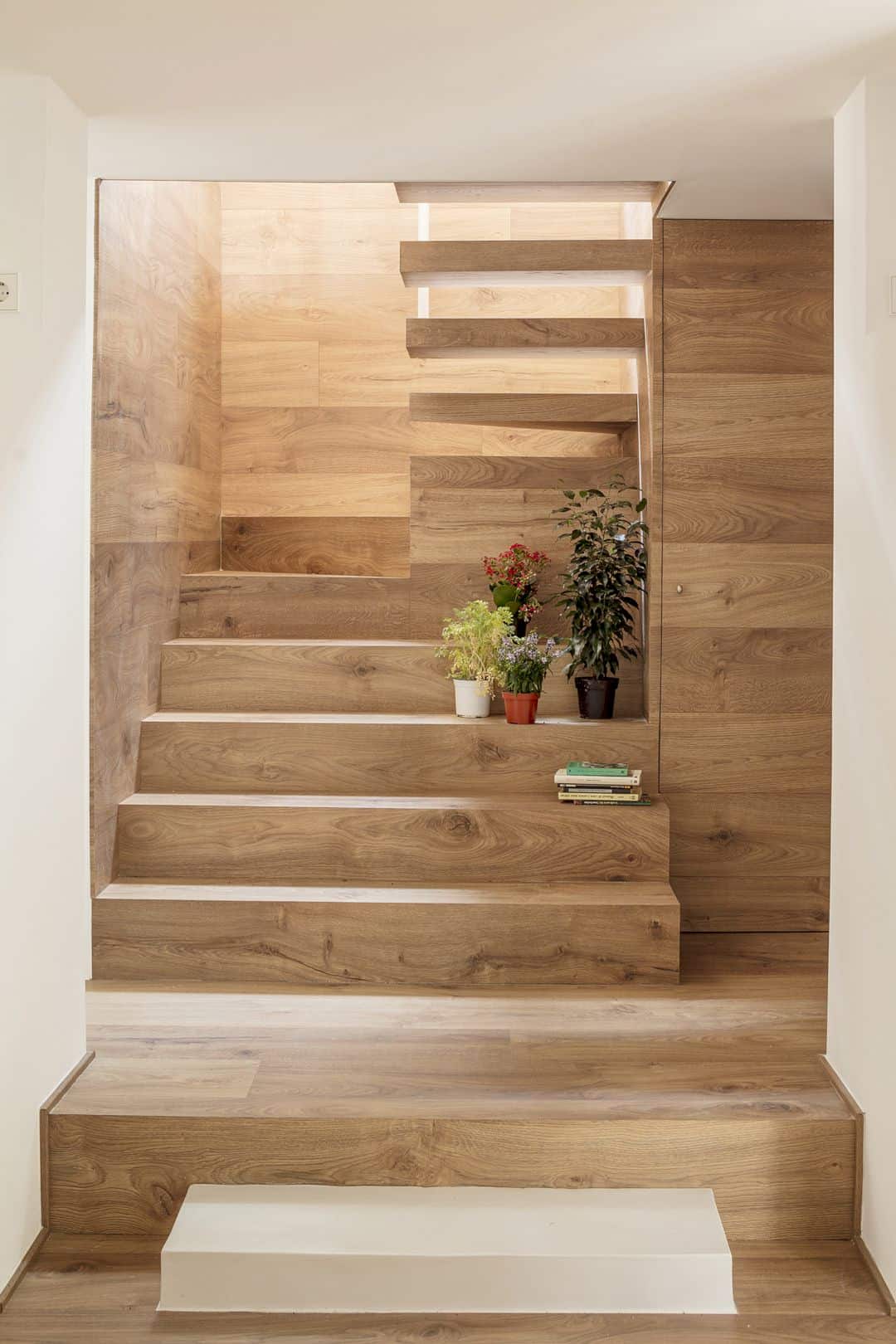
The aesthetic look, construction system, and design strategy are inspired by the partitions of traditional Japanese houses where mobile and fixed panels can create an abstract landscape. The panels are supported by a light timber framework, the mobiles ones are made from natural chestnut wood while the fixed ones are lacquered wood boards painted in white. These mobile elements encourage light and nature to come inside.
Costa Brava House Gallery
Photographer: Adrià Goula
Discover more from Futurist Architecture
Subscribe to get the latest posts sent to your email.
