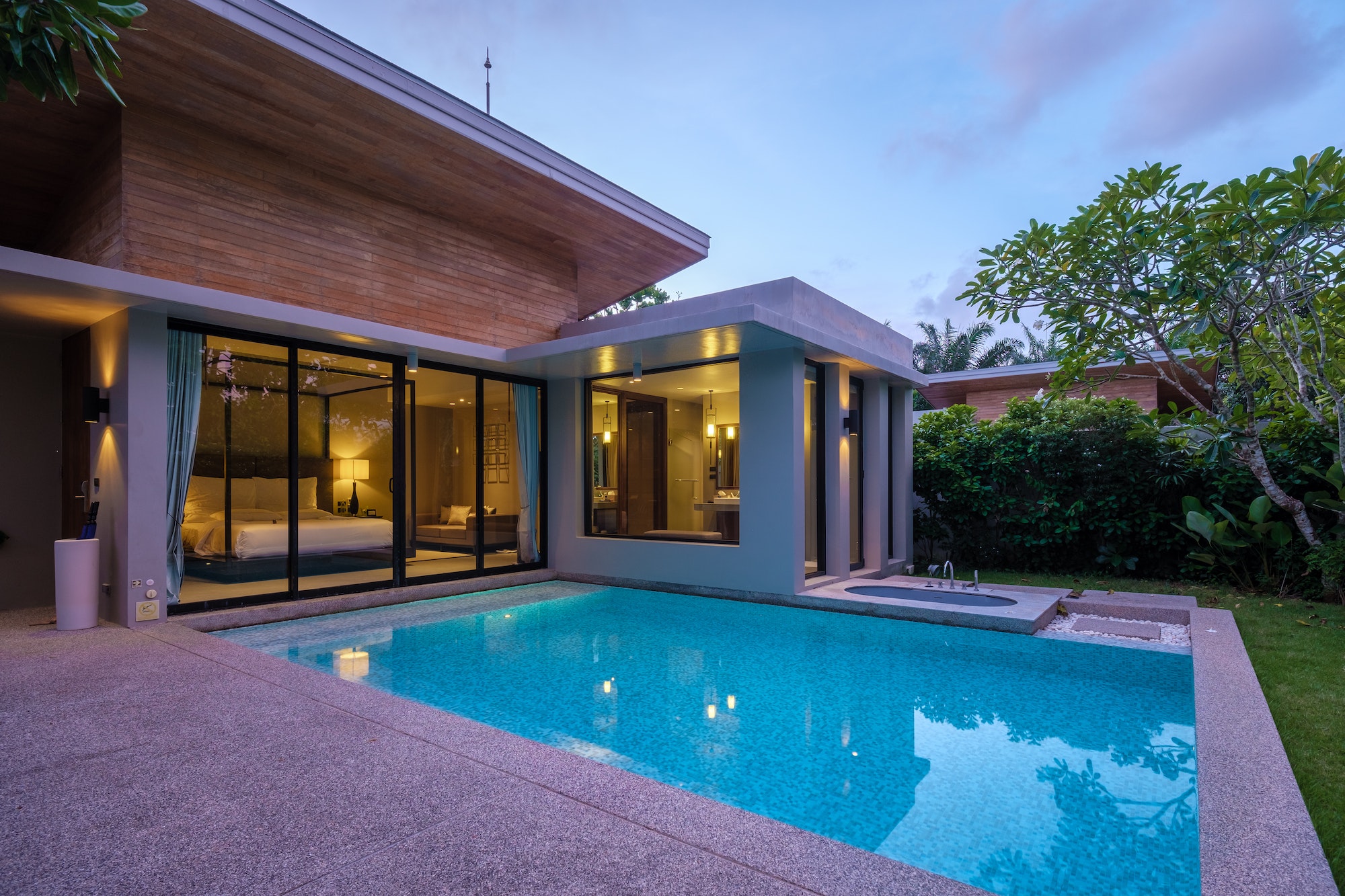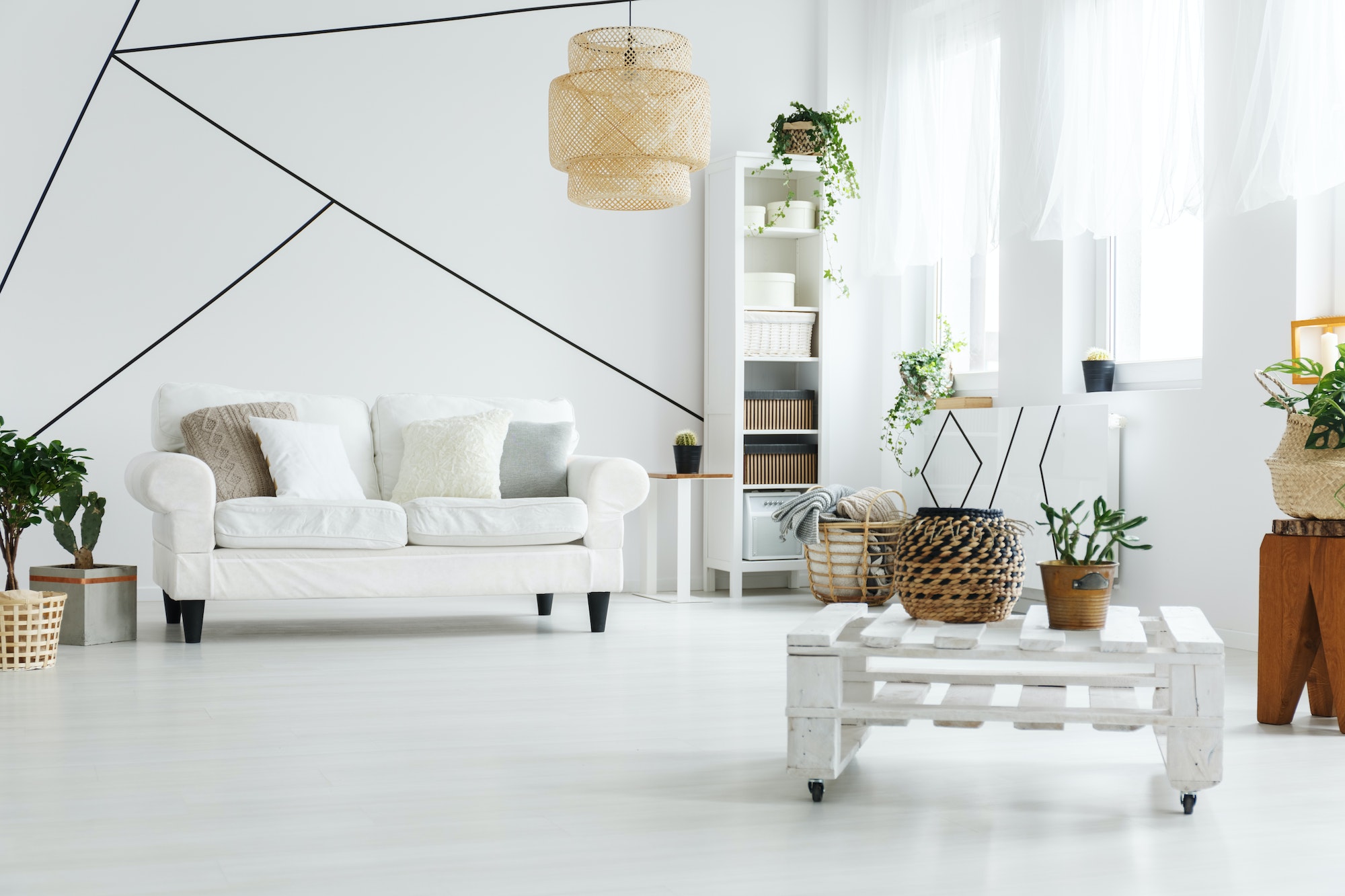Nothing is impossible for your small house, including your kitchen. A small house kitchen design is a clever way to create a perfect kitchen in your small house. This design offers you a bigger feeling in the kitchen for cooking with family and friends. Check out these small house kitchen designs to get more inspirations to design your own kitchen.
1. V-Lodge by Reiulf Ramstad Architects
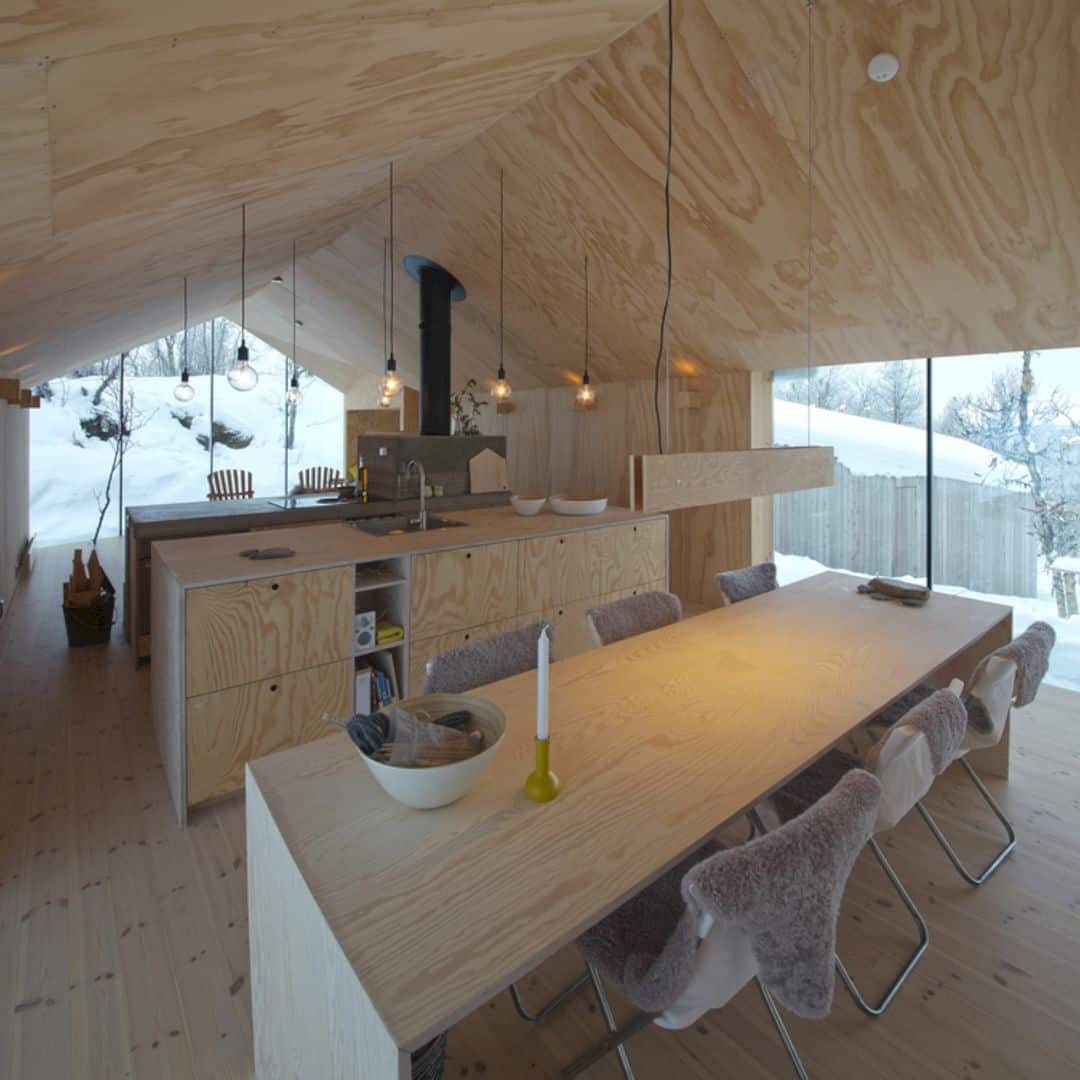
In this unique cabin, the kitchen is arranged and placed in the same area with dining and living. V-Lodge by Reiulf Ramstad Architects is one of the best examples that you can try to design a kitchen in a small house. The only thing that you need is a beautiful kitchen island made from wood, then put it in the house space between the dining and living area.
2. GALLERY HOUSE by Raul Sanchez Architects
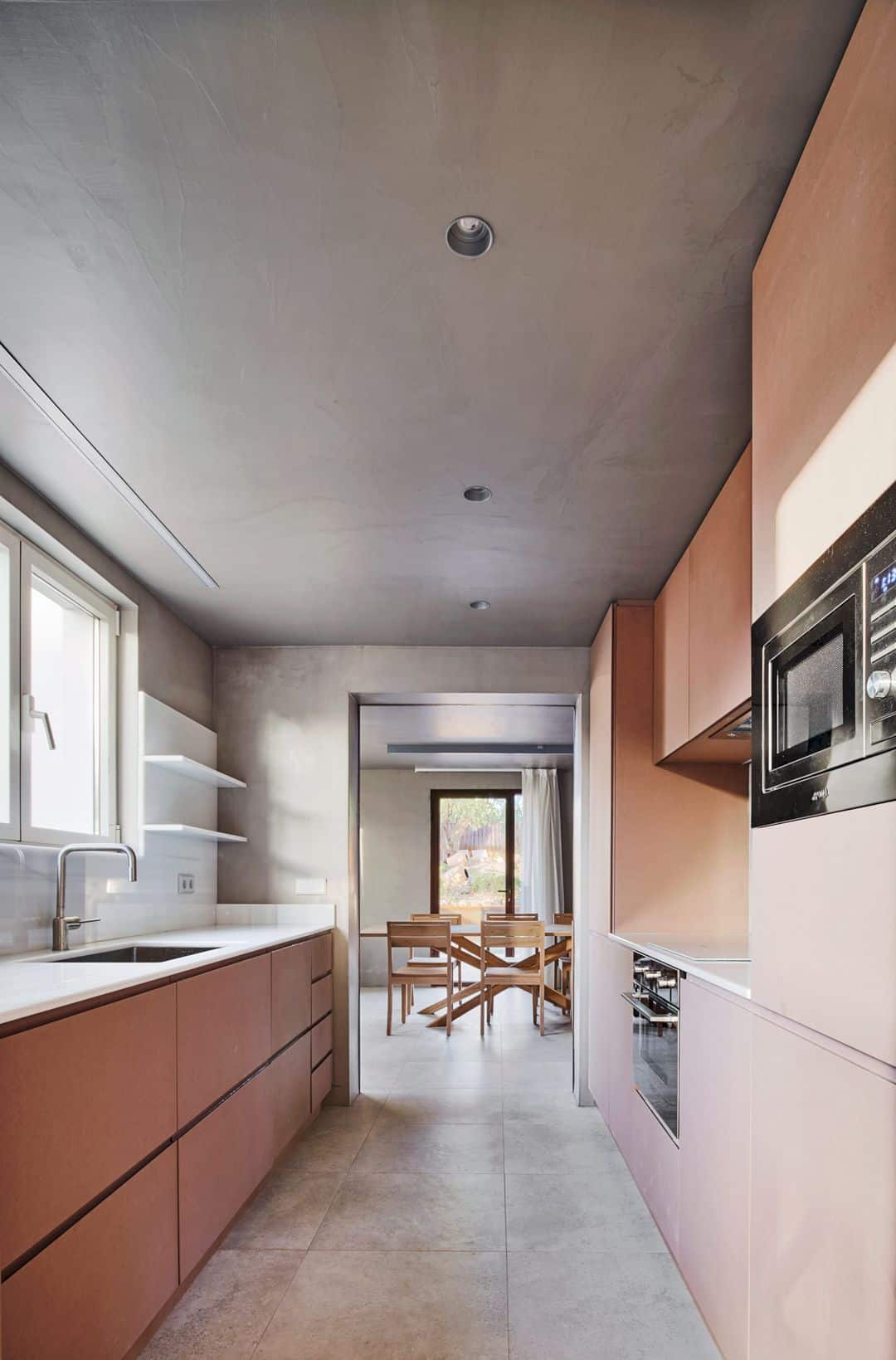
Taking advantage of the high ceiling from your small house is also the best idea to design a beautiful kitchen. In GALLERY HOUSE by Raul Sanchez Architects, the narrow and long space is turned out into a flexible kitchen with pink cabinets that reach the ceiling to provide more storage. The sink is on the opposite of the stove and these cabinets, with an awesome view that comes through a window.
3. Baby Point Residence by Batay-Csorba Architects
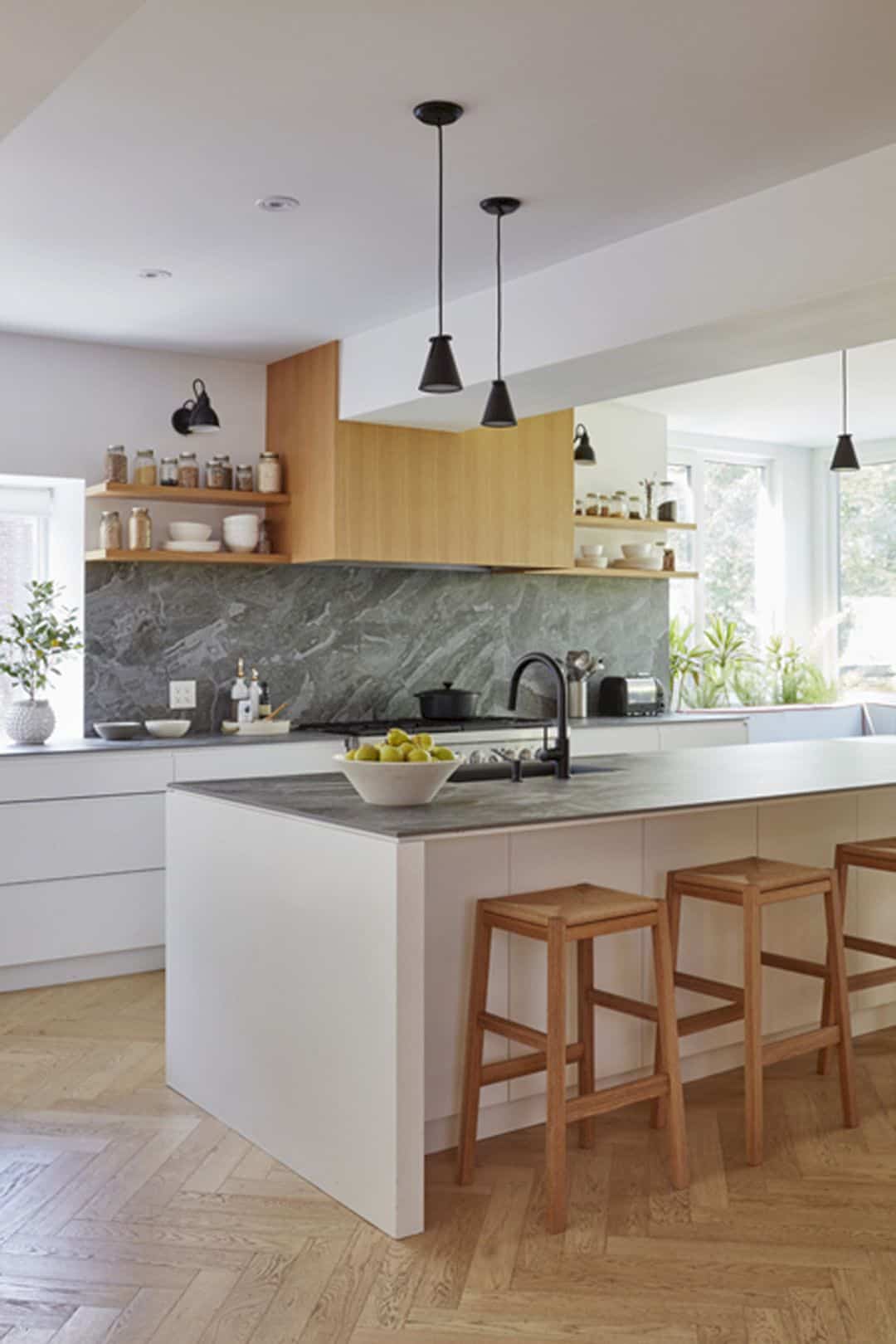
Needs a modern and natural kitchen design? Take a look at this beautiful kitchen in Baby Point Residence by Batay-Csorba Architects. It has the same theme in white color for its kitchen island and cabinets. The long sidewall of the house is used to place the stove and storages to avoid wasting more space while the kitchen island is beautified with some wooden kitchen stools.
4. Fireworks House by Nendo
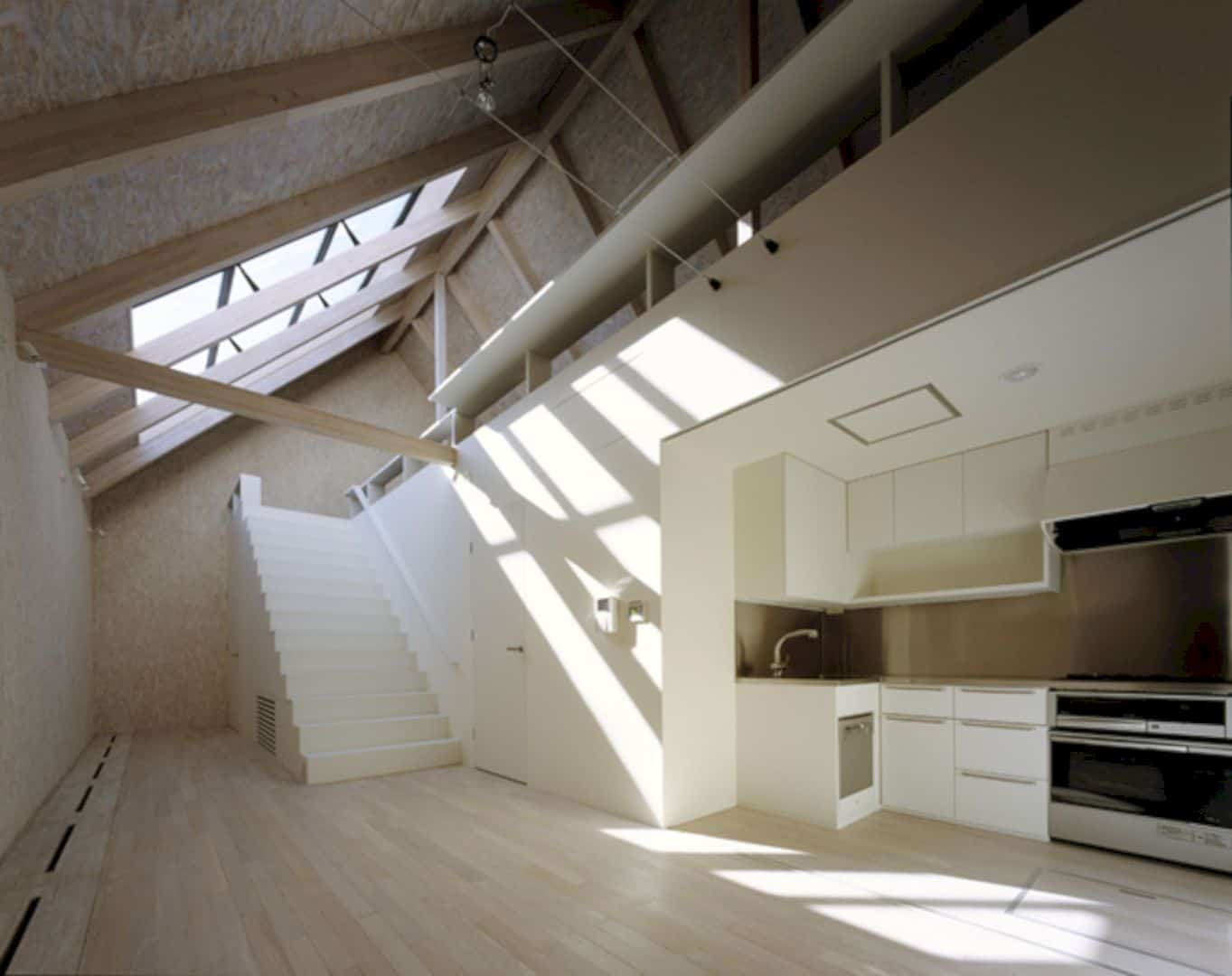
Designed for the client’s mother to let her see the fireworks of the festival from inside the house, Fireworks House by Nendo is also designed with a beautiful kitchen. This house is private and small with limited spaces that commonly found in Japanese houses. The kitchen takes one side of the house space in a white design on the first floor.
5. Montauk House by Desai Chia Architecture
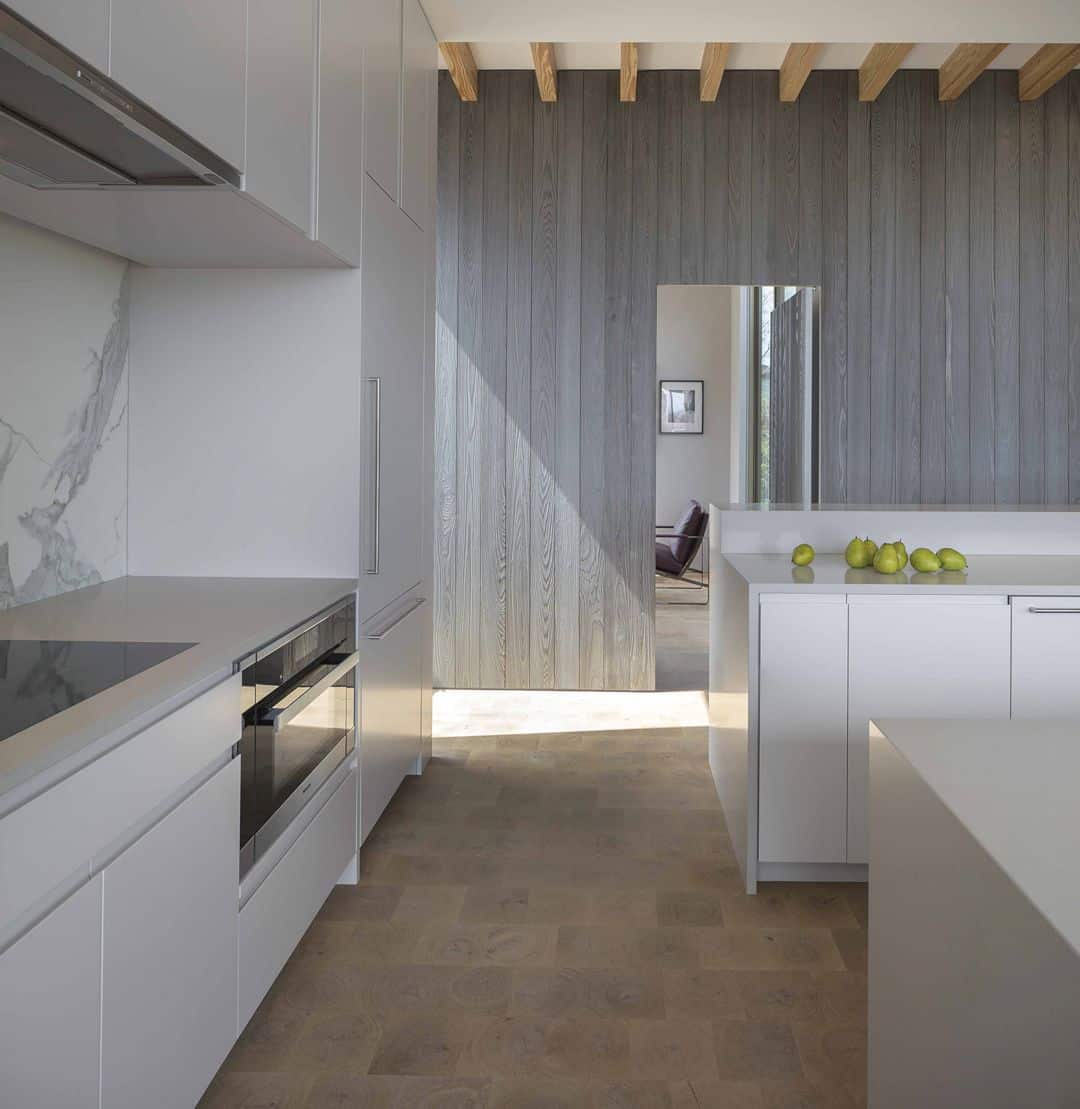
Montauk House is a family house designed by Desai Chia Architecture with a modern interior inside. This modern design is also used to design the kitchen. The kitchen comes in a soft white theme with a clever arrangement of its kitchen island and cabinets. One small space in this house can be transformed into a beautiful kitchen just like this one.
6. Kiah House by Austin Maynard Architects
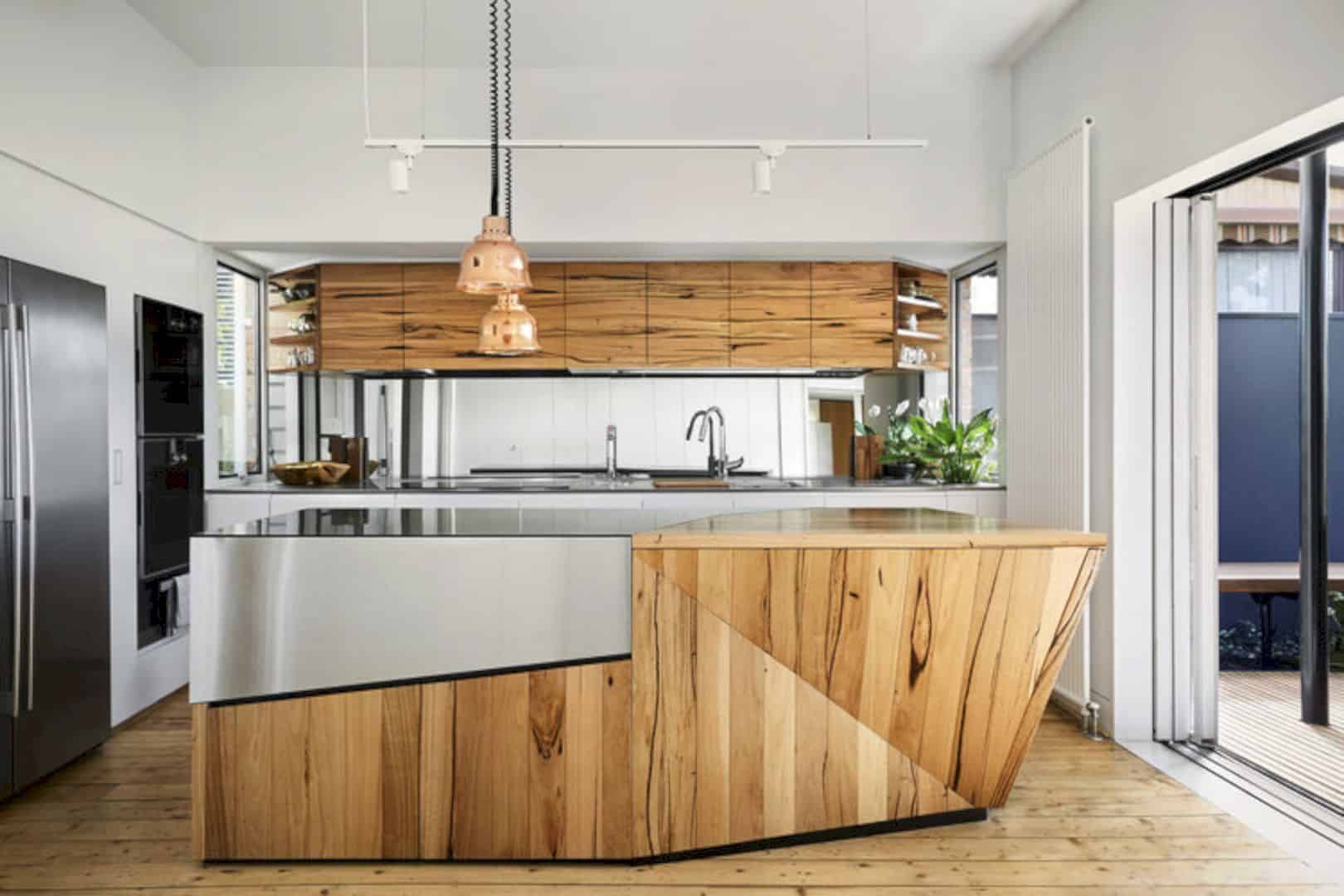
The main design of a stunning kitchen in Kiah House by Austin Maynard Architects comes from its large island bench. It is a unique typical island bench that made of half stainless steel and timber benchtop. You can also use this kind of unique design for a kitchen in your small house, especially to highlight the kitchen more than other rooms.
7. St Andrews Beach House by Austin Maynard Architects
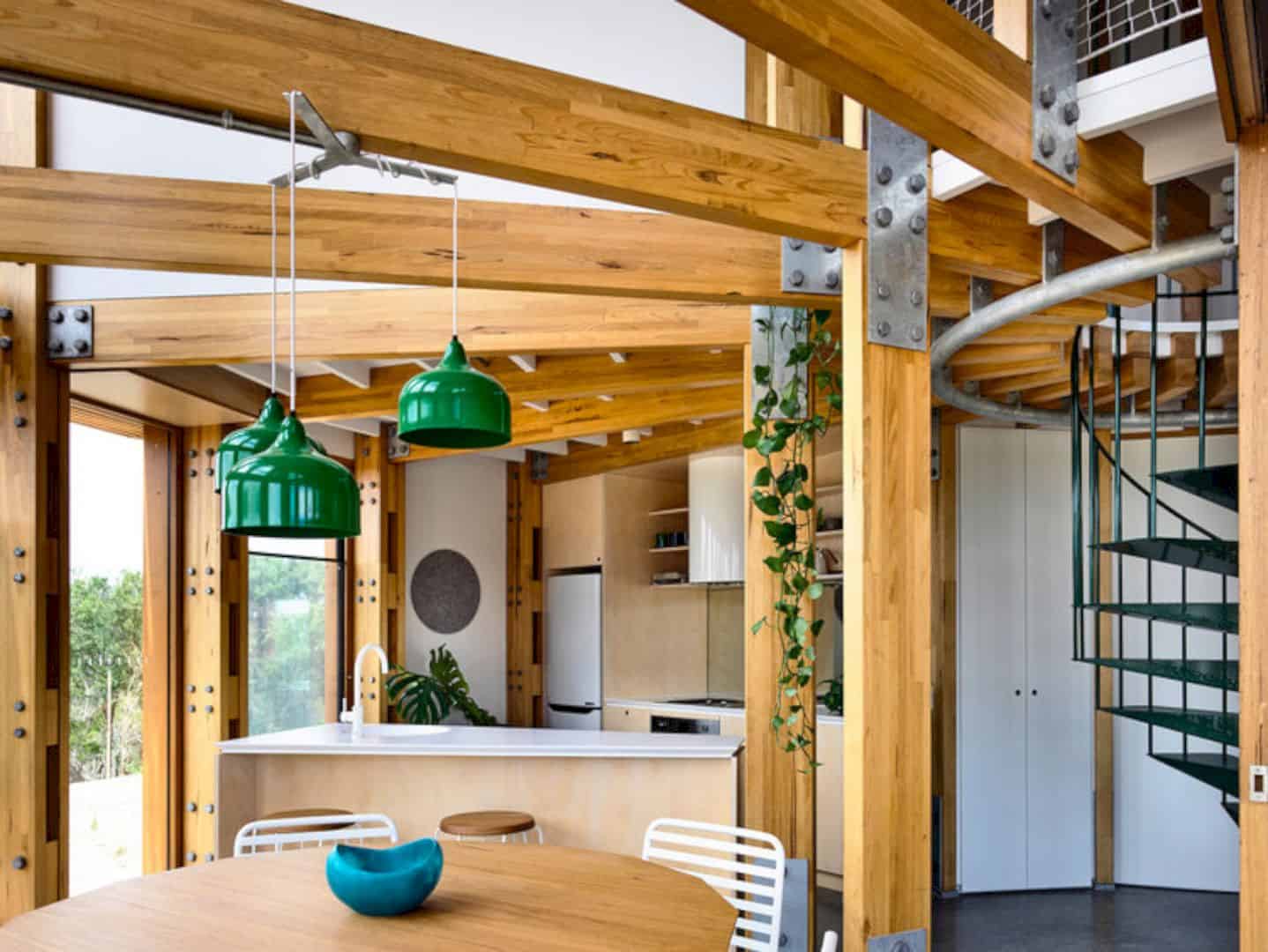
You may also use this kitchen design in St Andrews Beach House by Austin Maynard Architects. The kitchen is located in the corner of the house small space with a small kitchen island and cabinets made from wood. It looks simple, beautiful, and also fits well with the house beams and wooden dining table.
8. Mills, the Toy Management House by Austin Maynard Architects
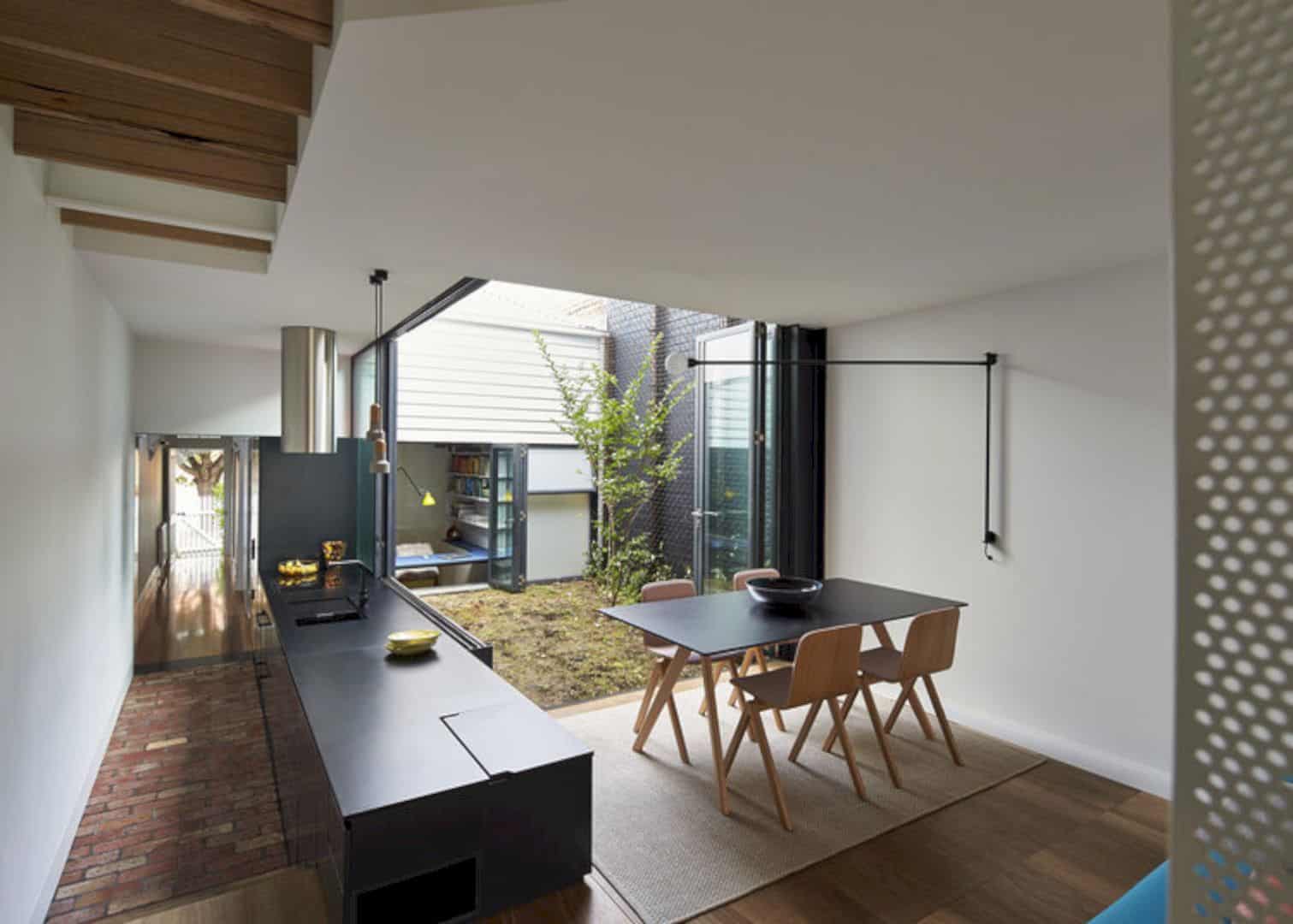
This kitchen design is also perfect for you who also want to enjoy more outdoor feeling in a small house. With the strong appearance of the black kitchen in Mills, the Toy Management House by Austin Maynard Architects, you can have a modern kitchen and also minimalist dining in one area. The kitchen storage comes in a longer size than usual so it doesn’t need a kitchen island for this design.
9. Dark Light House by Aaron Neubert Architects
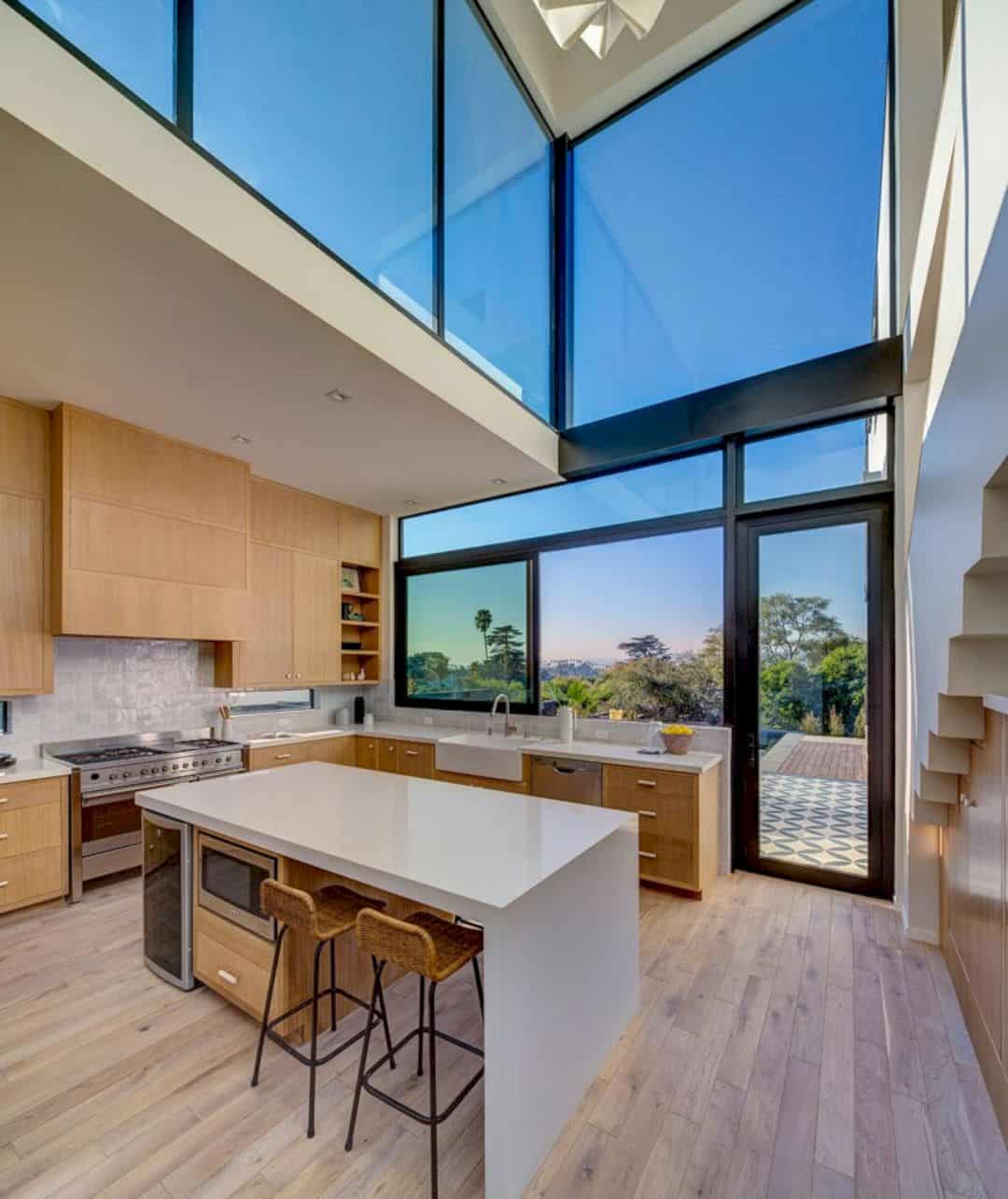
By knowing your small house volume type and size, you can also have a kitchen design just like this awesome one. A modern kitchen in Dark Light House by Aaron Neubert Architects offers a simple design where wooden materials and white themes are combined well. The arrangement of the kitchen island and storage is also important to give more free spaces to move in the kitchen.
10. Hill House by Austin Maynard Architects
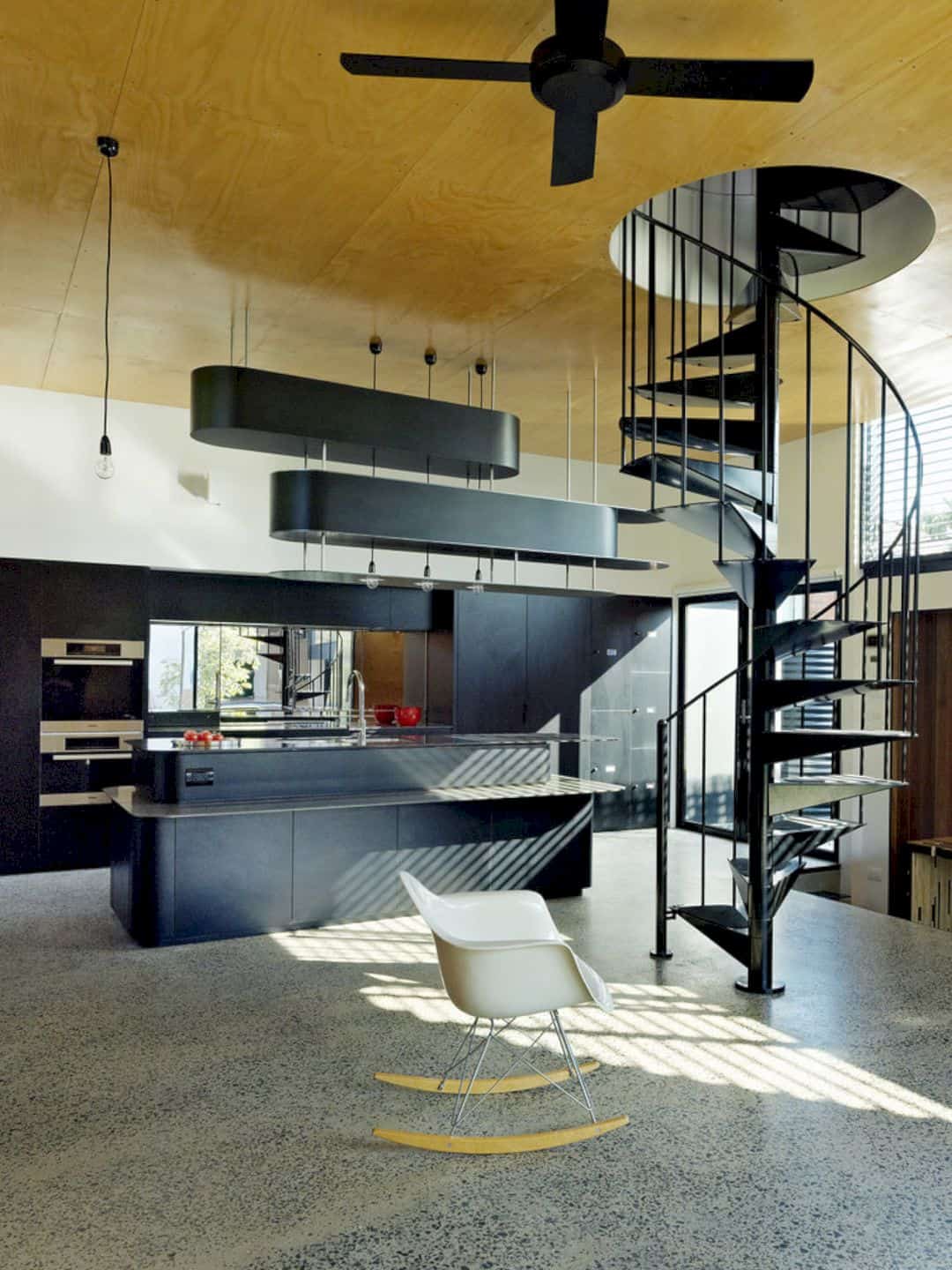
You can also design a kitchen in your small house with the same theme or color just like the main theme of the entire house. Comes in a black theme with a black kitchen and black kitchen island, the kitchen in Hill House by Austin Maynard Architects offers a strong look that matches with the black round stair of the house.
11. Bay of Islands House by Herbst Architects
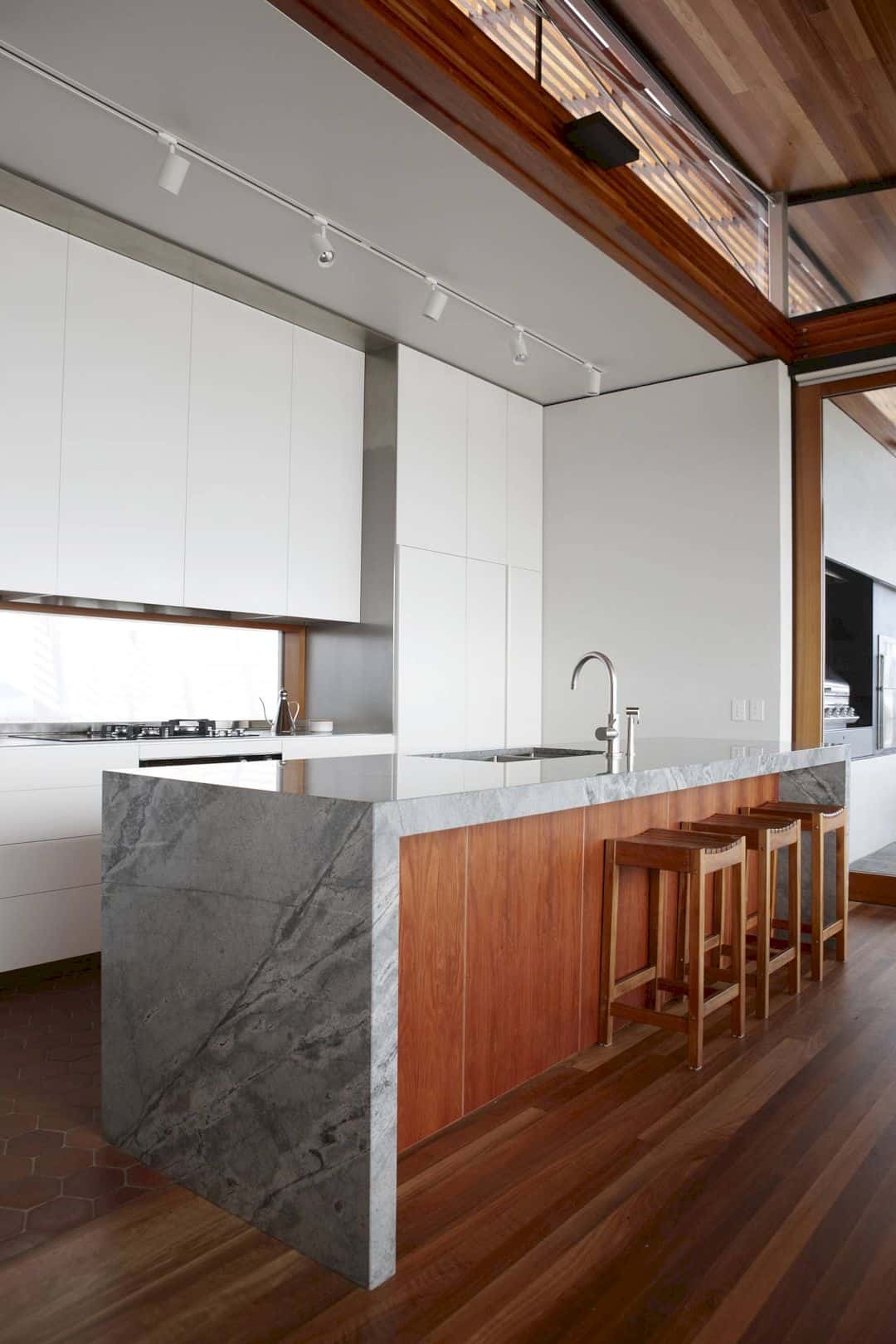
Needs another stylish and natural kitchen design? Try this one. The Bay of Islands House‘s kitchen by Herbst Architects is designed by turning the living spaces into a kitchen with a glazing-enclosed outdoor kitchen area. If you also have a potential living space for your kitchen, you can try to design a stylish kitchen with a marble kitchen island just like this.
Discover more from Futurist Architecture
Subscribe to get the latest posts sent to your email.
