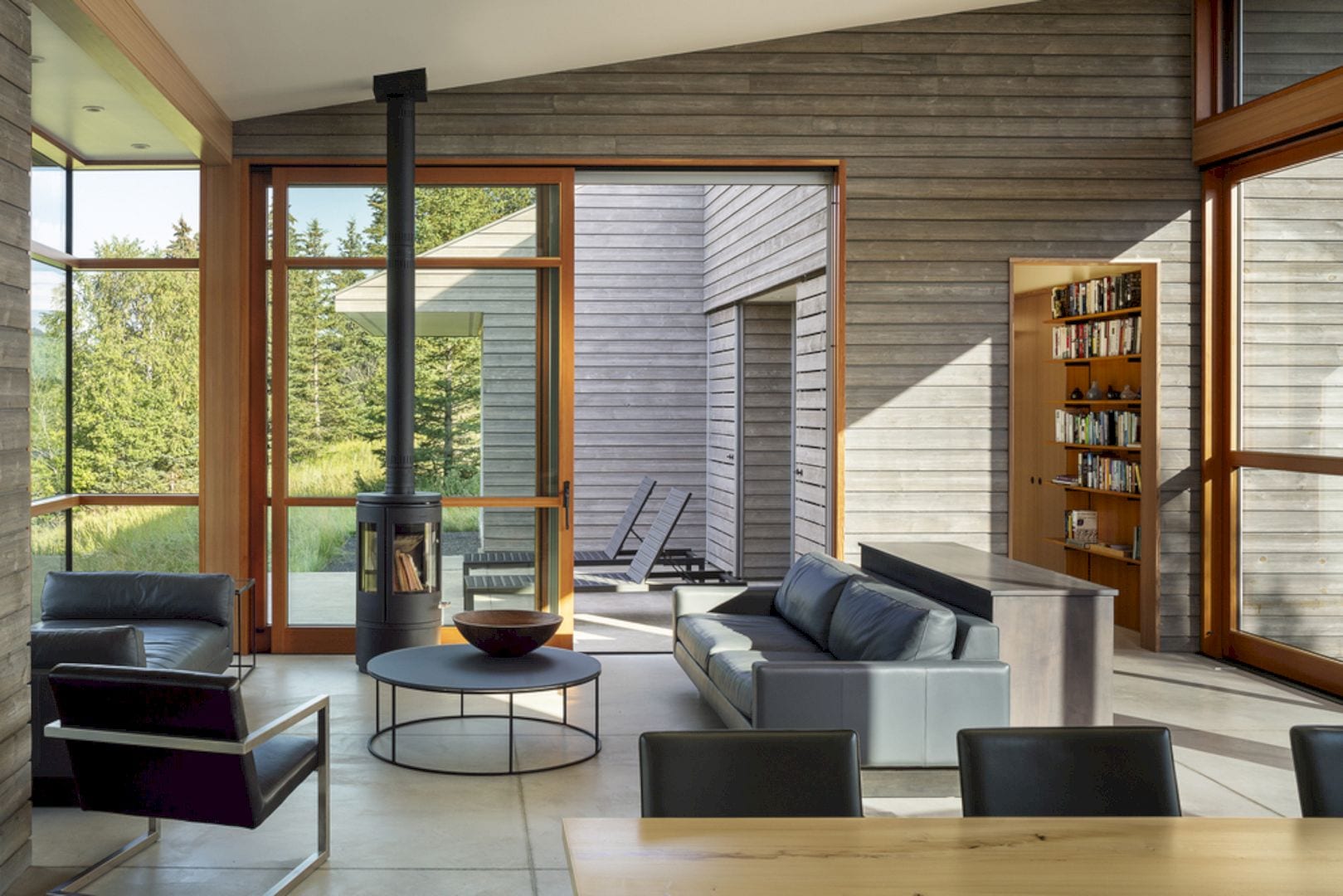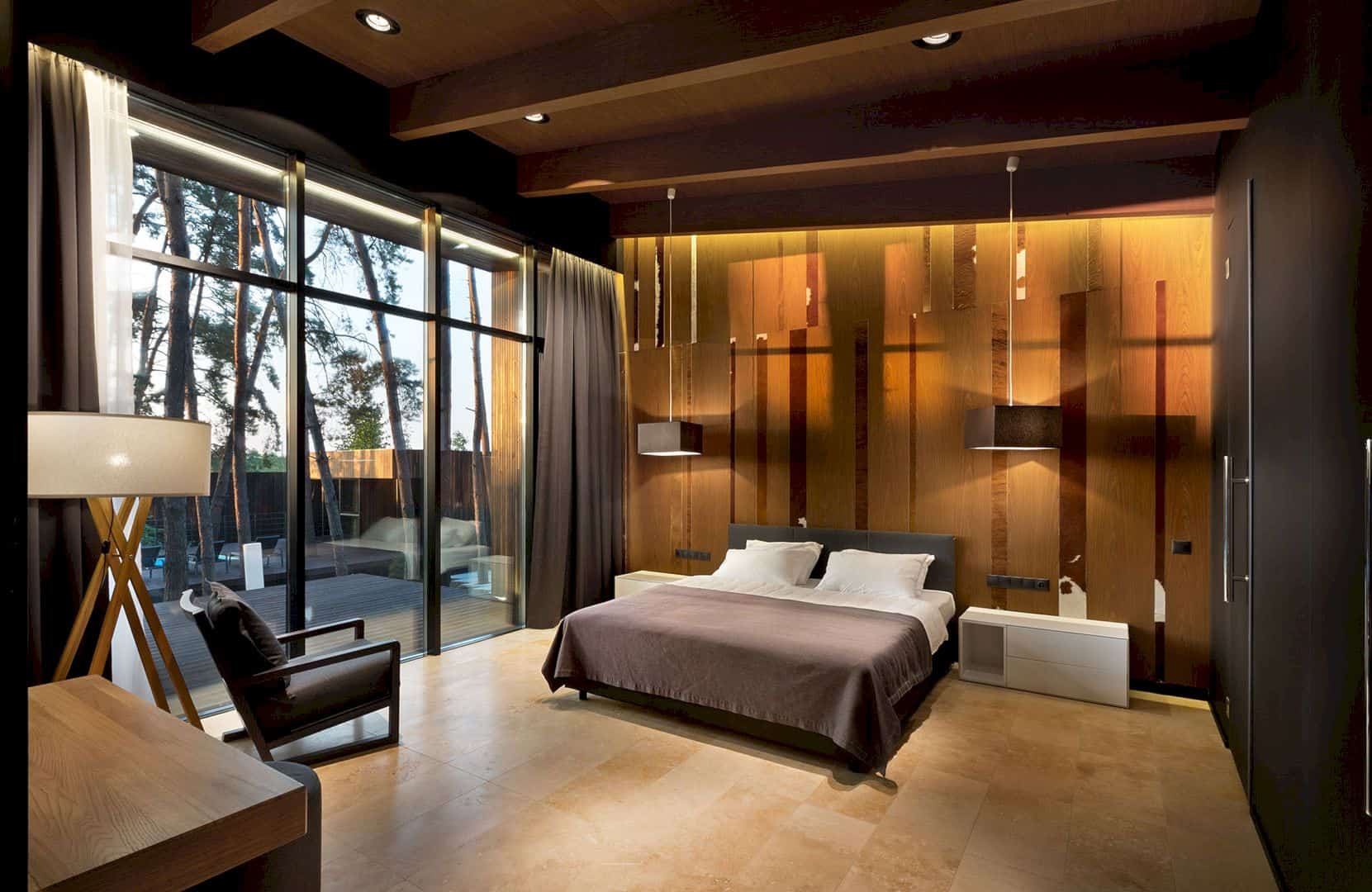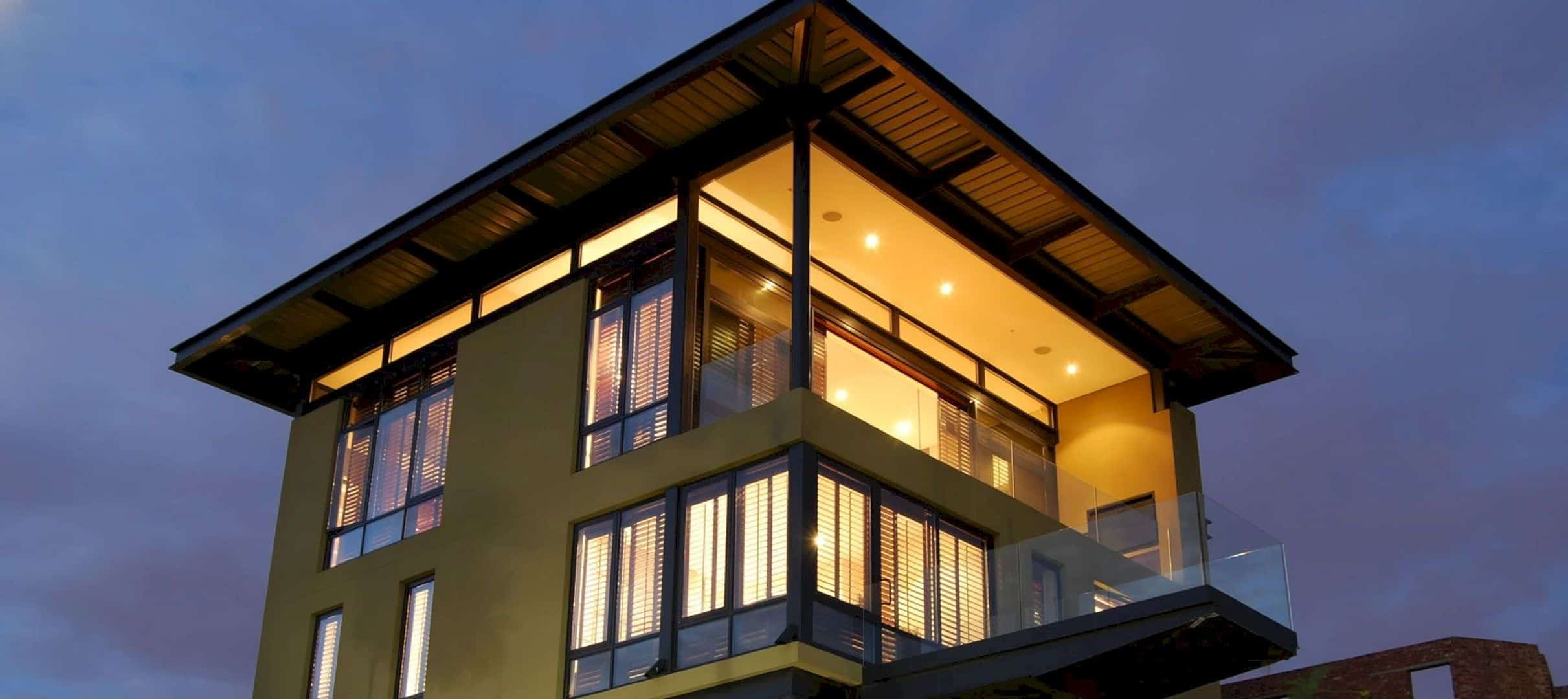This colorful house celebrates undeniably and individuality, reflecting the clients’ colorful personalities. Started in 2015 and completed in 2017, Blue House is an expression of the hyper-personal located in Buiksloterham, Amsterdam, Dutch. It is enveloped in Yves Klein Blue with Build-It-Yourself architecture designed by BETA Office. The large openings and bright interiors are combined to provide comfortable and fun atmospheres.
Overview
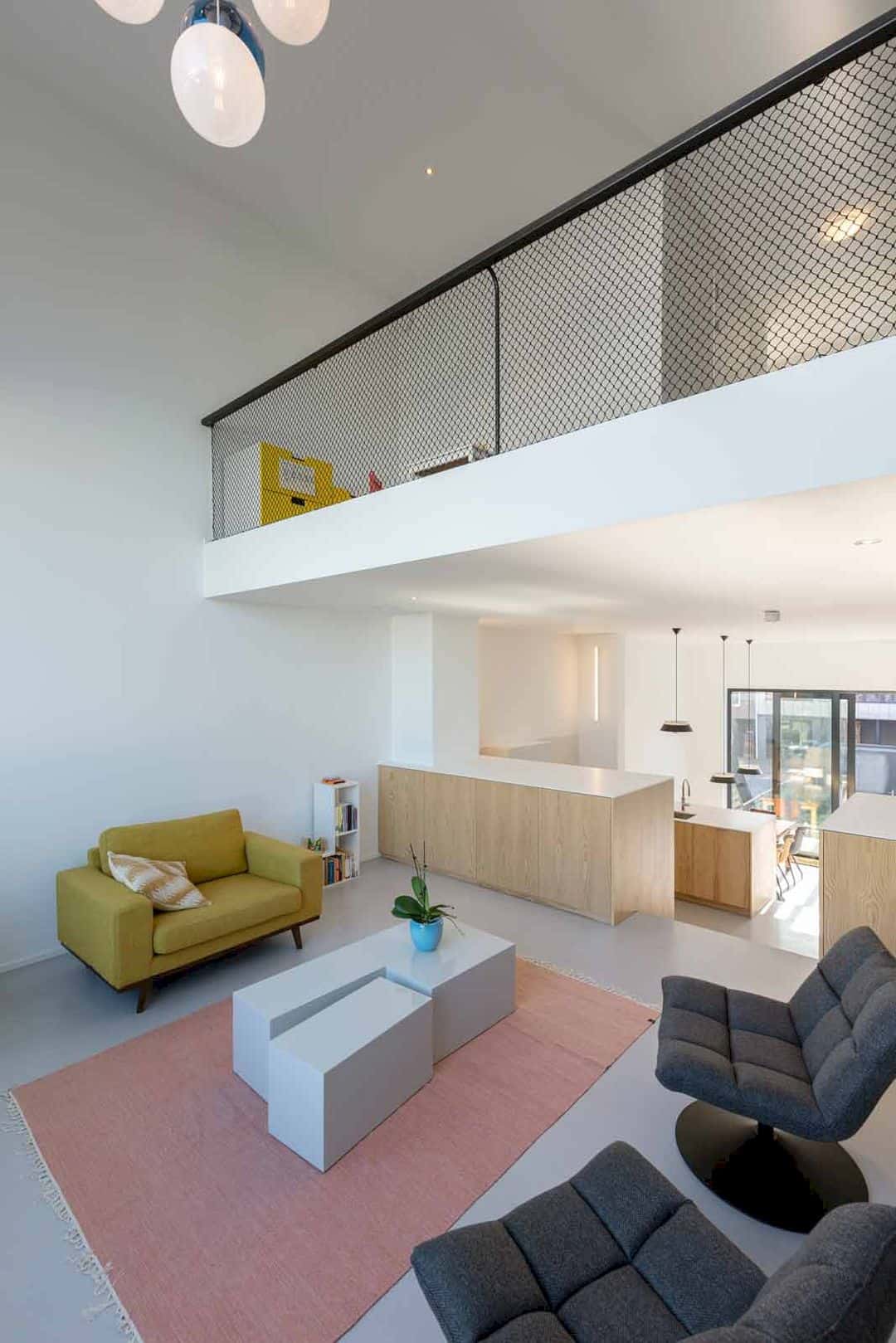
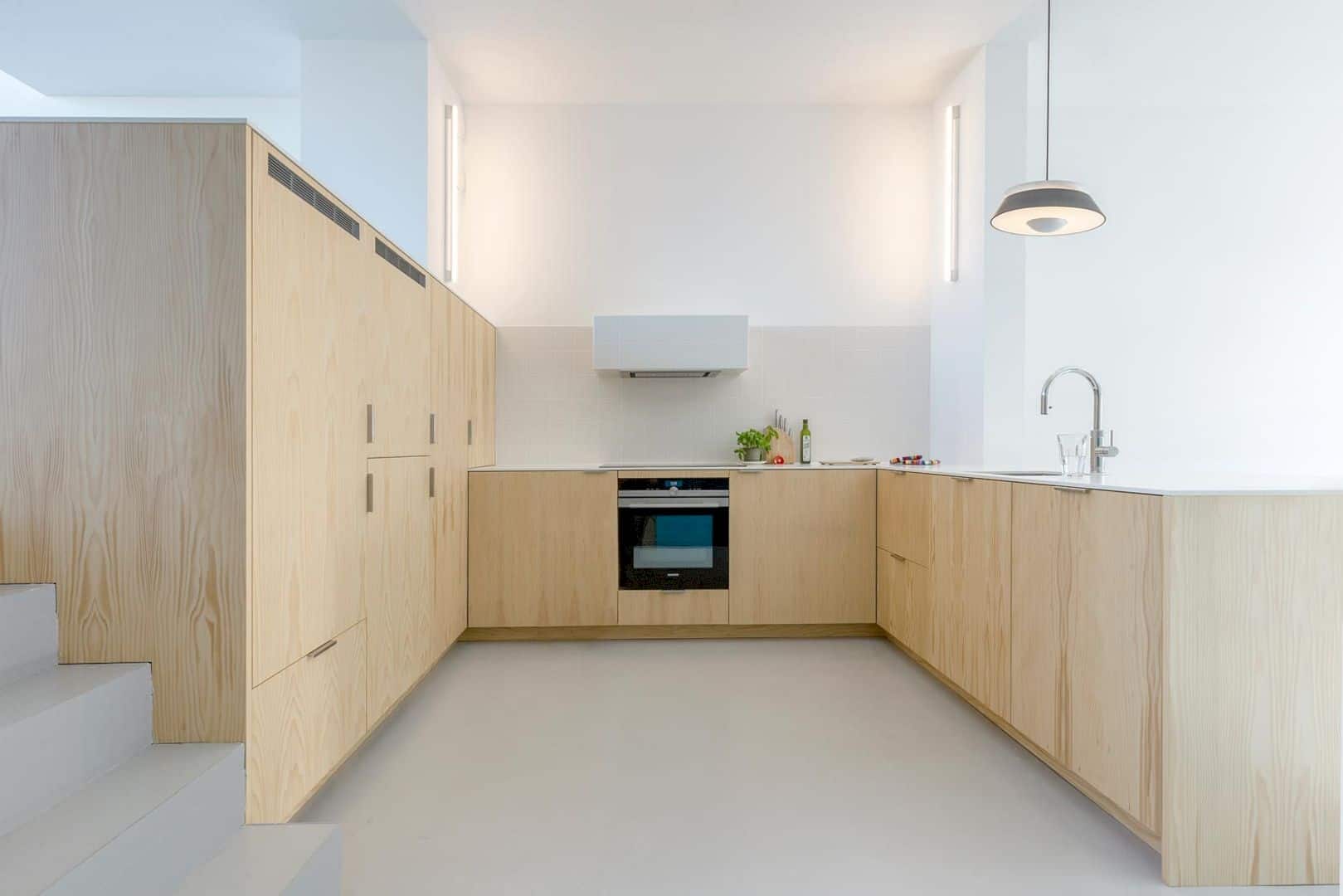
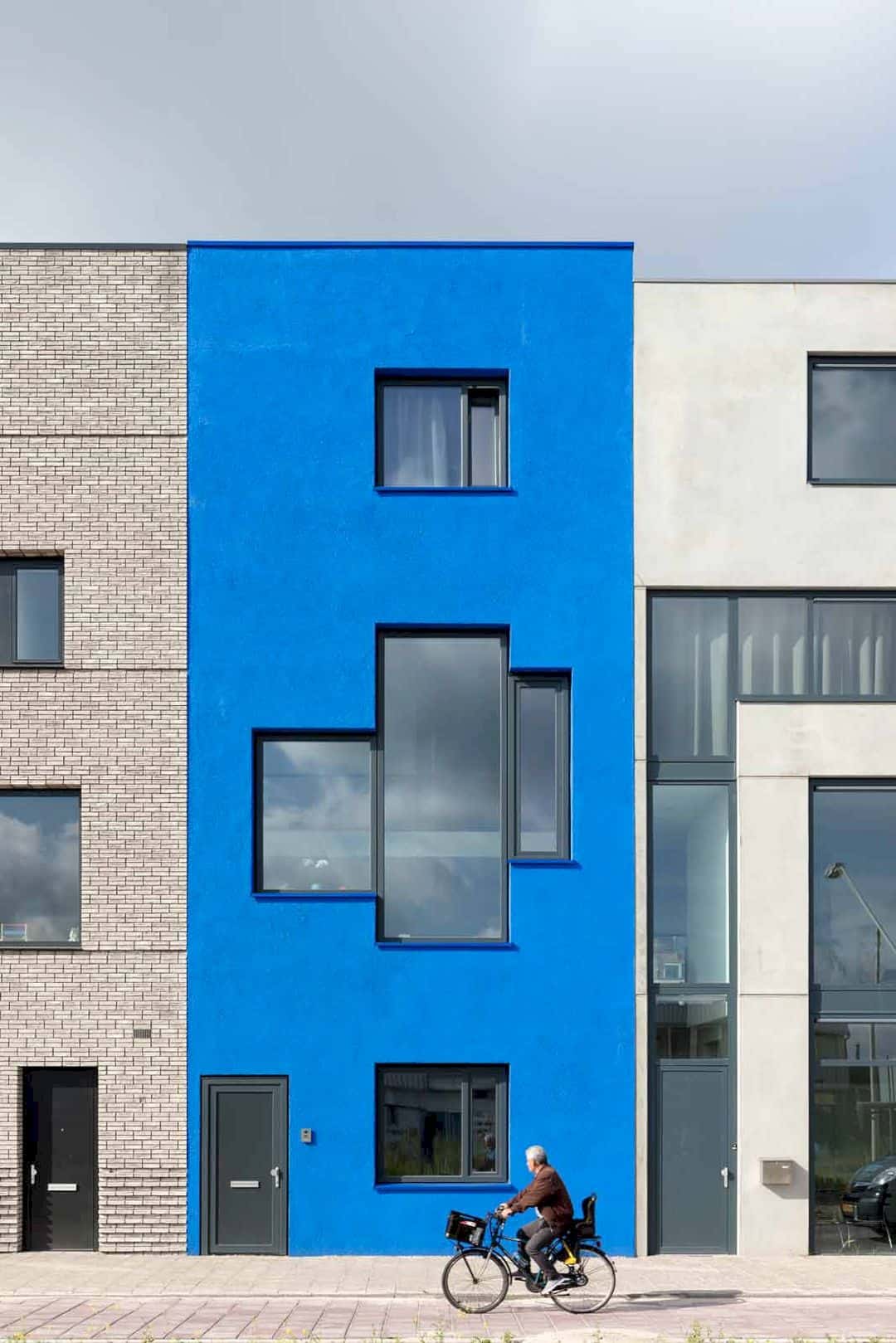
The Buiksloterham brownfield redevelopment is started with Build-it-Yourself (BIY) plots as with a lot of developments during the recession of the economy. This urban development form leads to experimentation in the typology of a house, including this house. Eclectic streetscapes are the result of personal preferences in a spatial organization to the facades.
Design
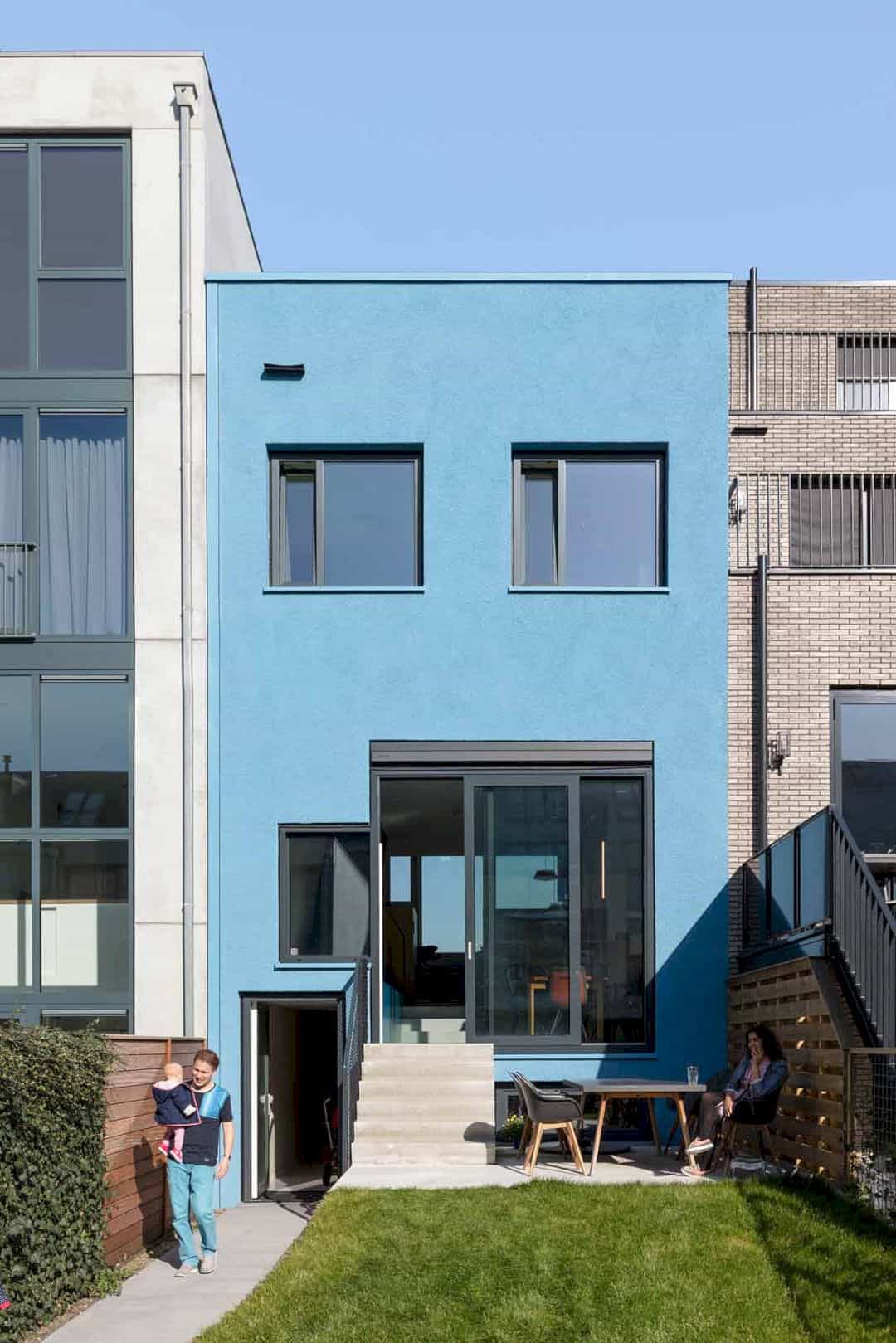
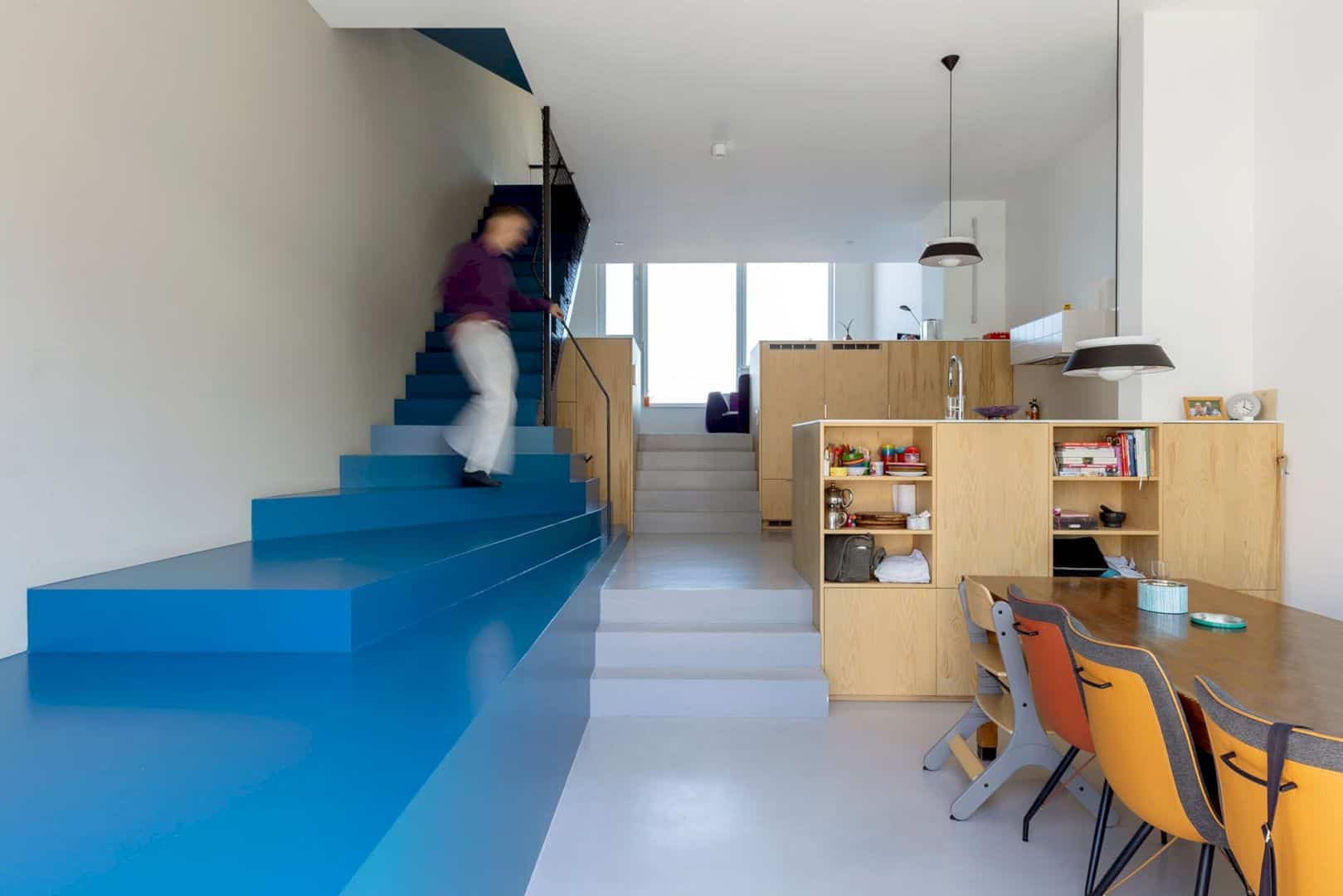
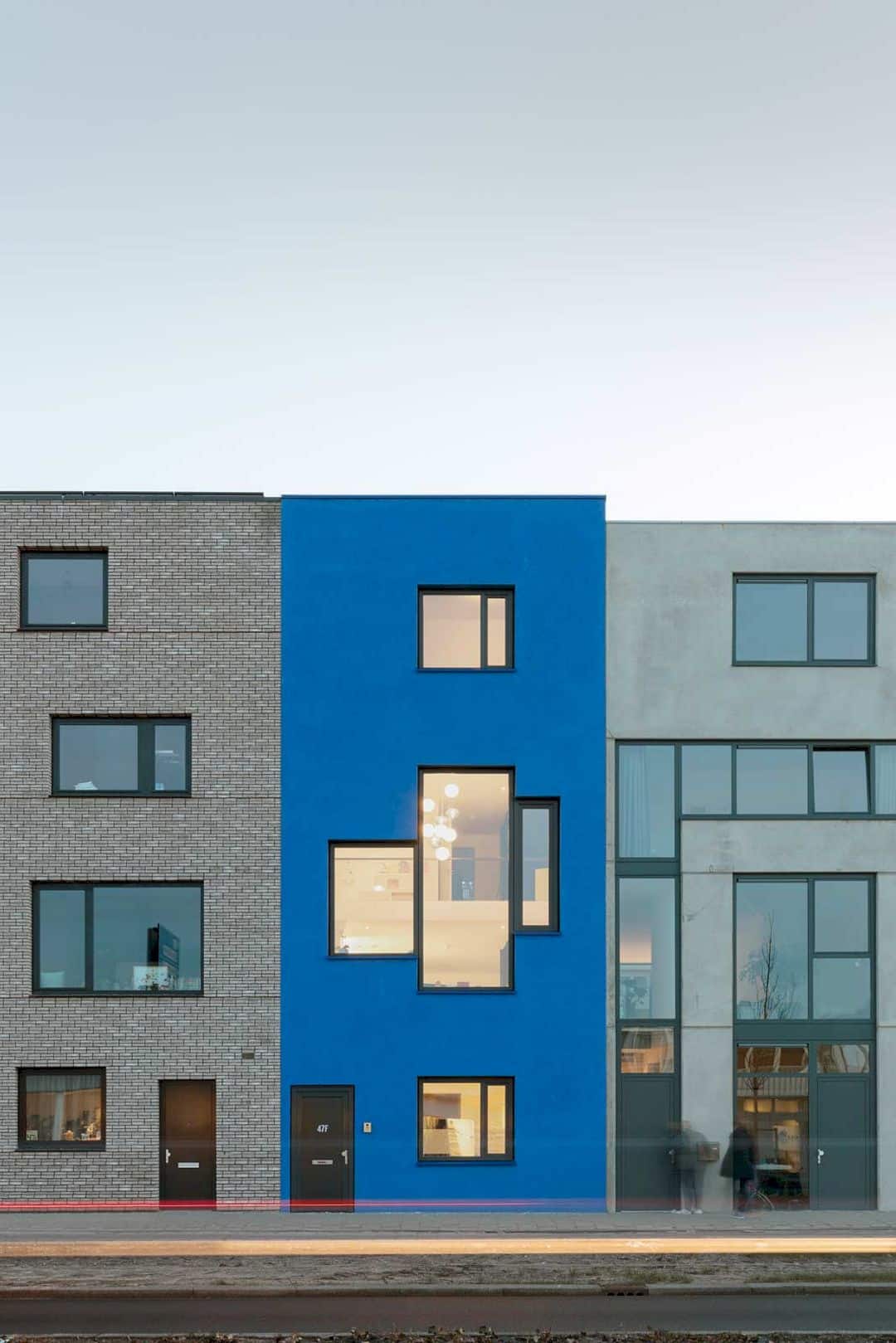
This house sits on the top of the office and it is tailored to the combination of family life and entrepreneurial. A sculptural main living space cascades down into the garden and starts out raised above passing traffic to create a strong visual connection with the outdoors. There are large openings in opposite façades, balancing natural light while the house space is formed by the plasticity if the staircase and kitchen. All house surfaces are artificial and dematerialized apart from the haptic steel railings.
Interiors
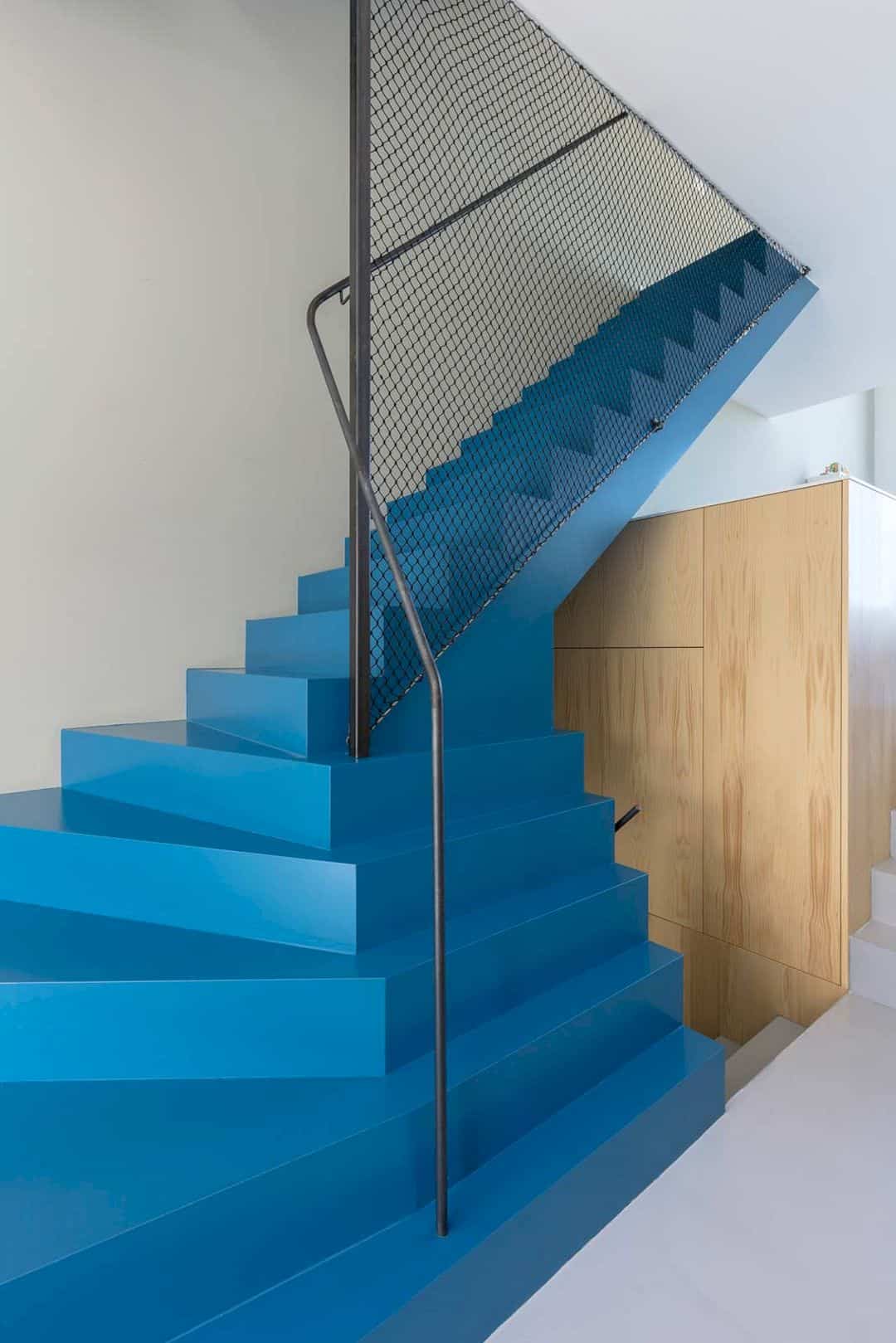
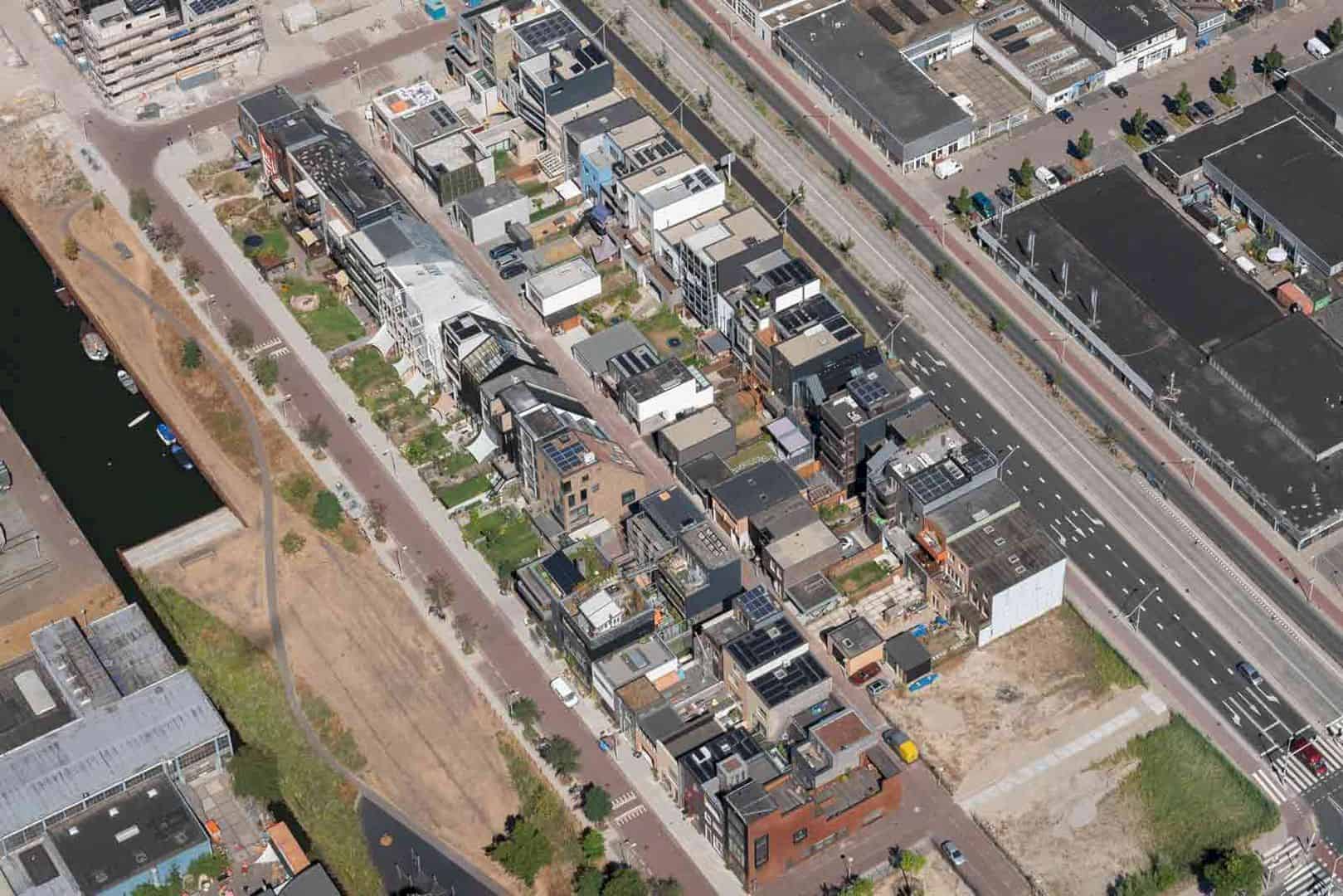
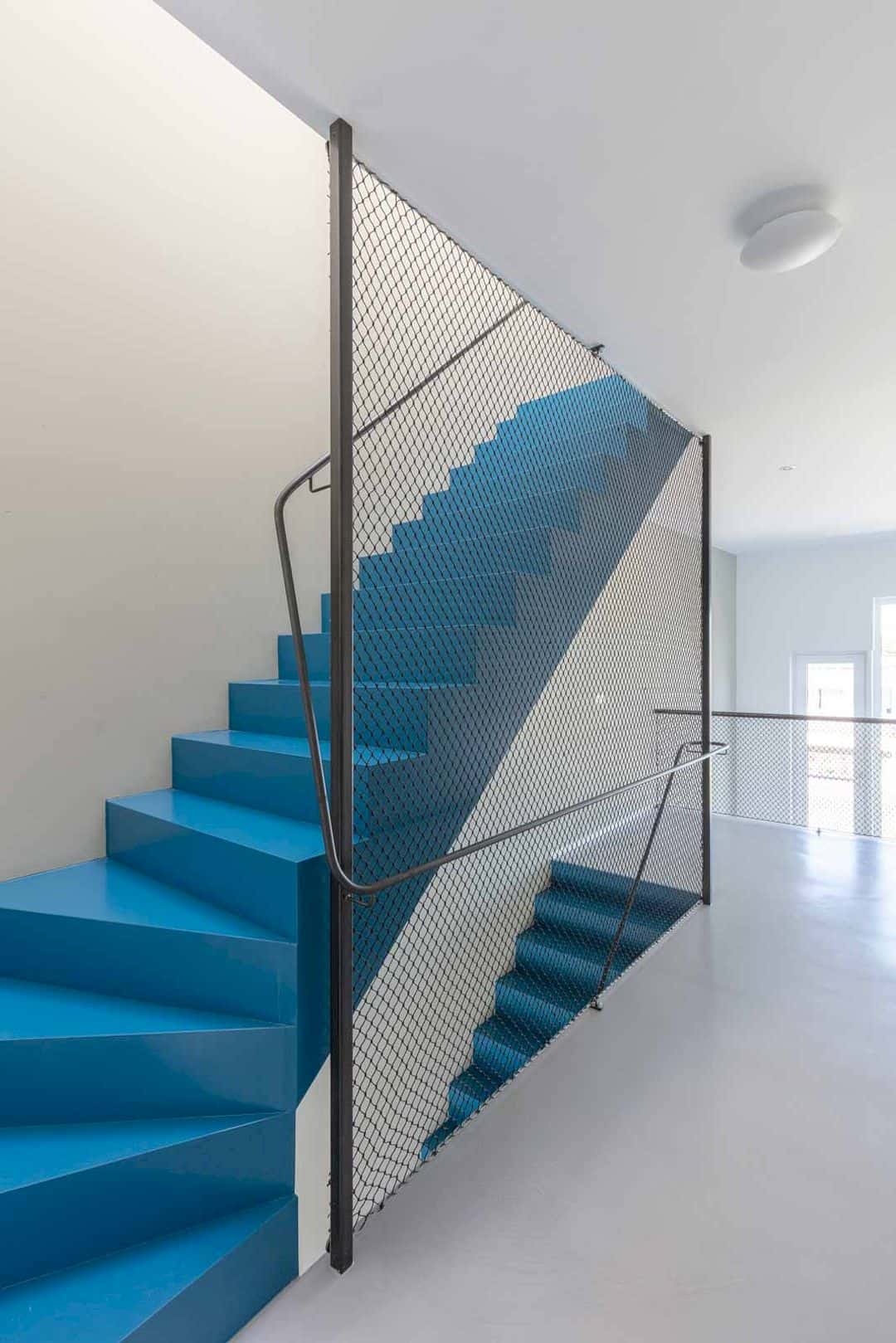
This house also reflects a hyper-personal without many formal characteristics. Its spatial characteristics and materiality look like a public building rather than a domestic interior. The house facades are adorned with figurative compositions and enveloped in Yves Klein Blue. It is also deliberate in its ambiguity with the contextual organization of space and a raumplan-like strategy as the themes.
Blue House Gallery
Photographers: Marcel van der Burg, Ossip van Duivenbode (aerial photo)
Discover more from Futurist Architecture
Subscribe to get the latest posts sent to your email.
