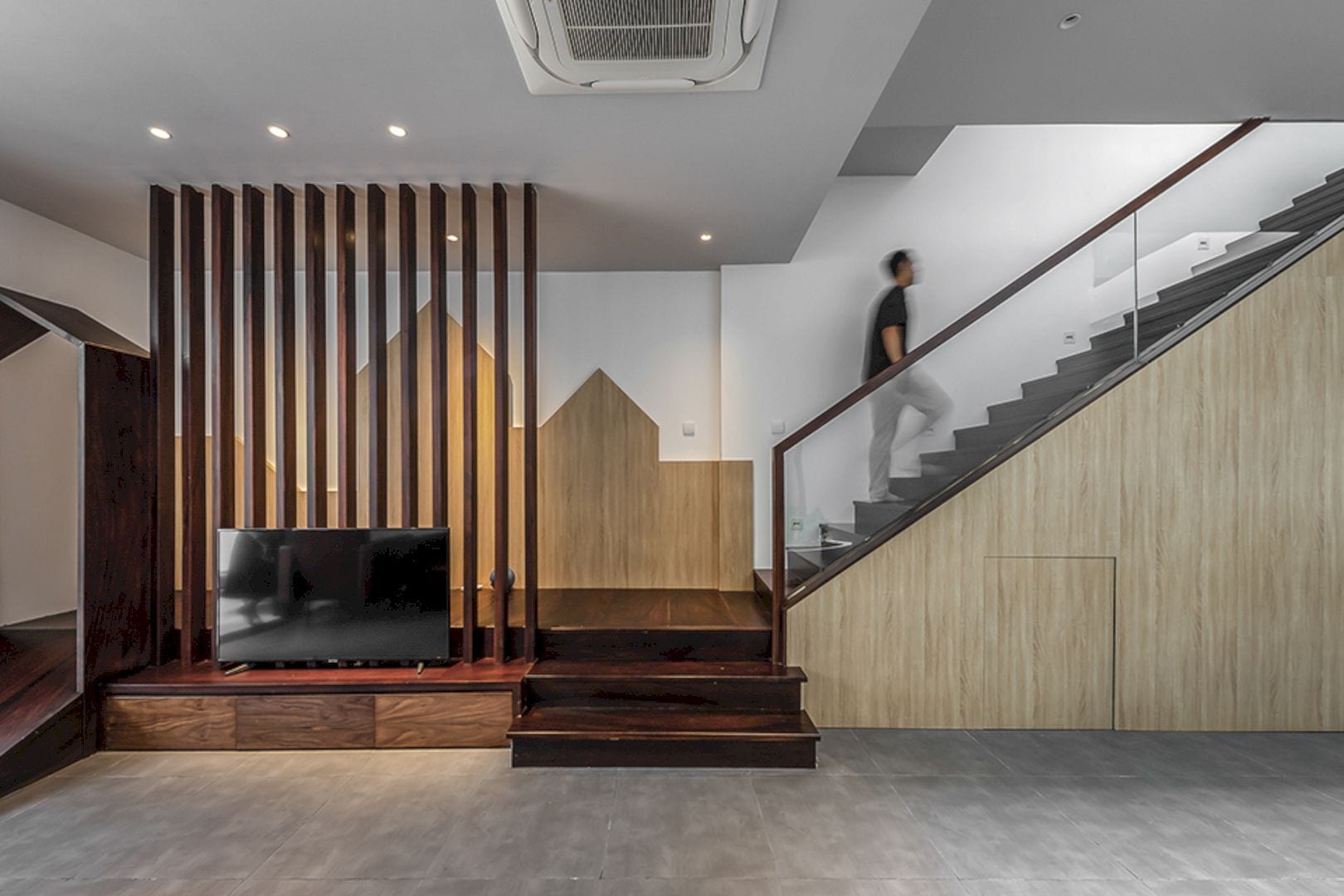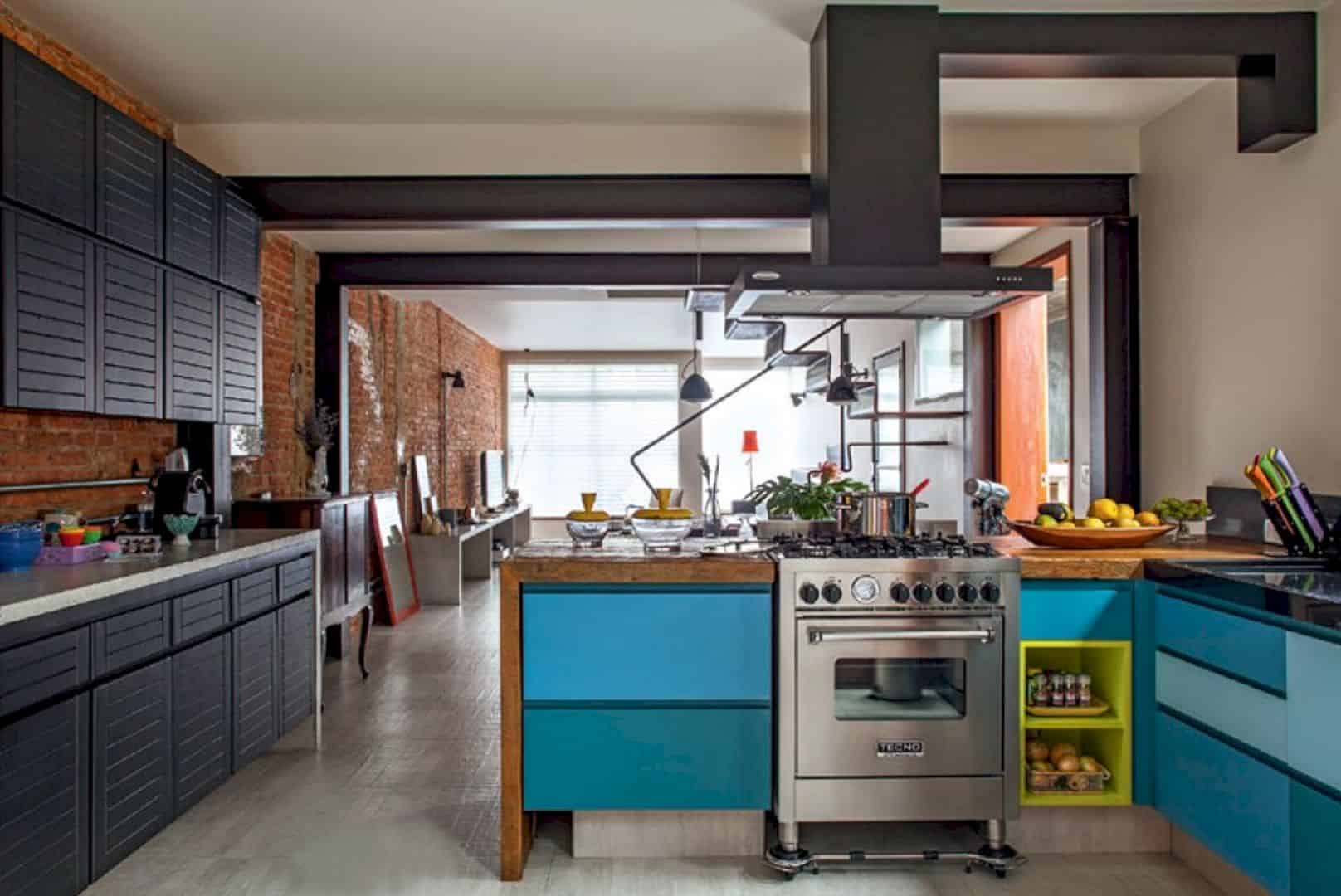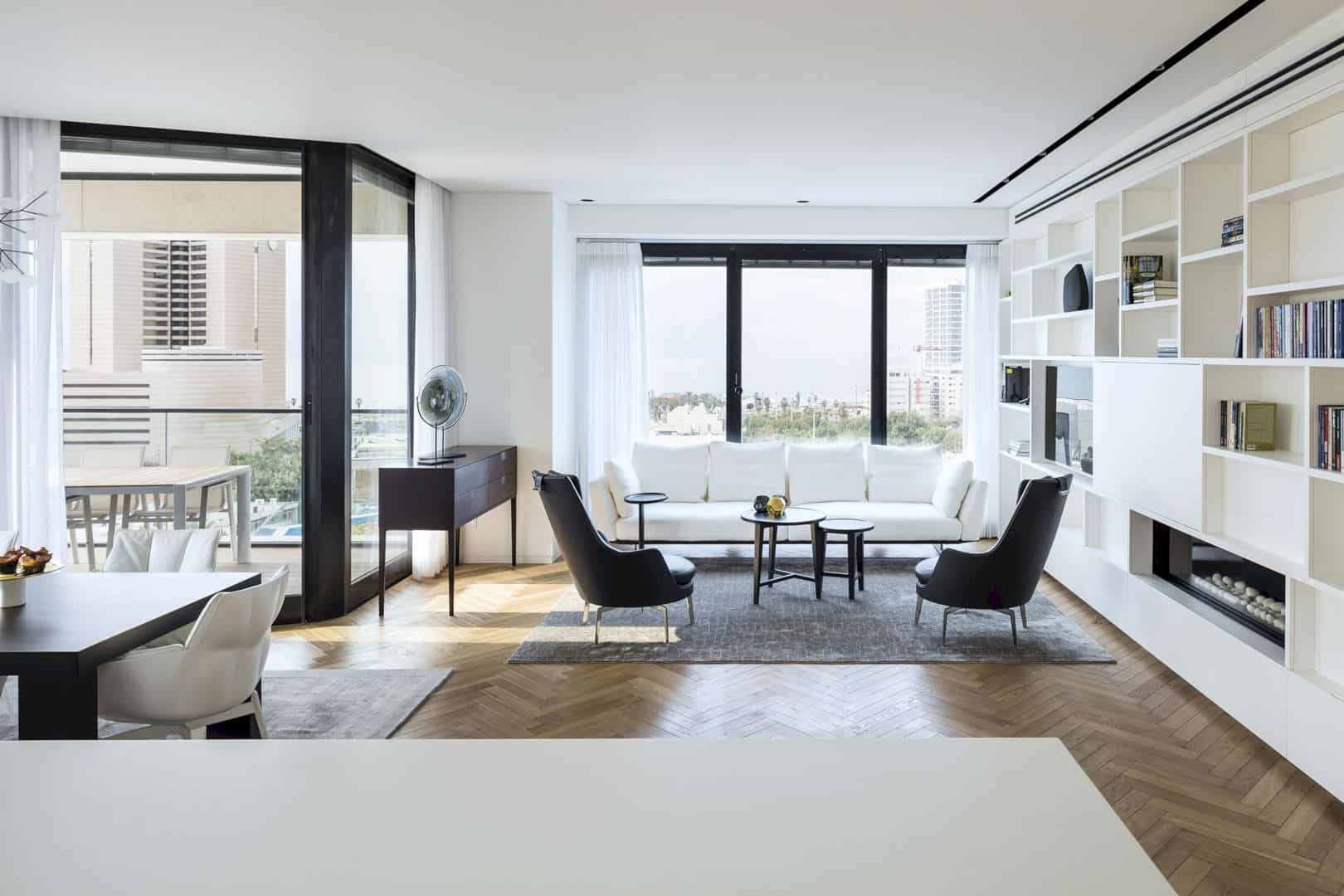Casa Suspensa or Hanging House is an interior project by Casa Container Marília located in Brazil with 2766 ft² in size. Completed in 2019, this country house is elevated from the natural ground level of the site where it sits. It is also surrounded by native trees so its balconies blend in with the branches of trees and the windows are level with the treetops. This house has a green roof with rainwater use and it is designed with recycled materials.
Materials
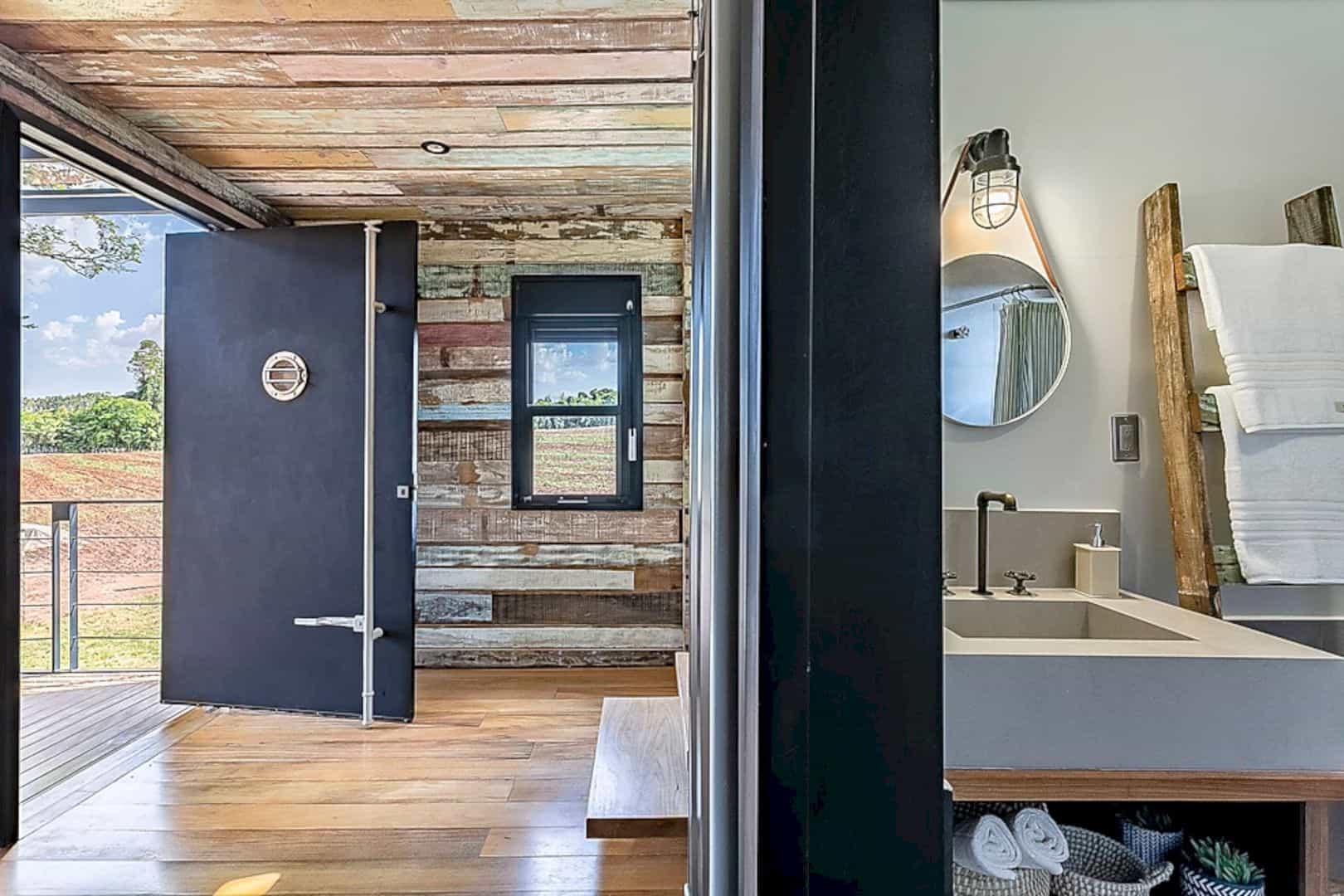


The drainage and root dynamics are nor harmed because of the minimum uses of concrete in the house foundations. The premise of this project is to integrate a country house with the local ecosystem, with recyclability and sustainability. For this premise, the construction system with recycled maritime containers is adapted and 80% of the materials are recycled.
Rooms

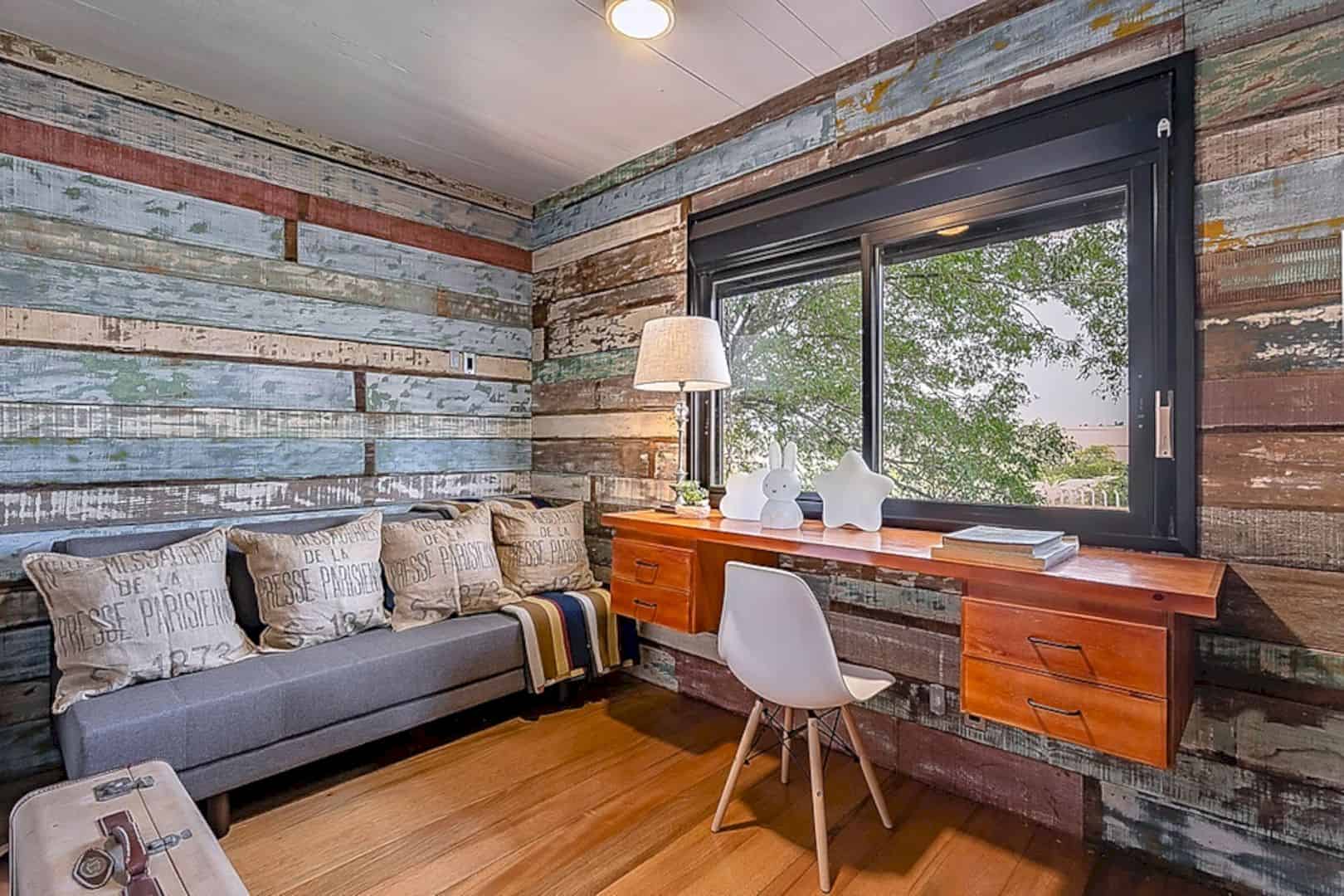

In the house ceiling and walls, the demolition wood predominates internally. The green roof with rainwater reuse is the house highlights, including the thermal and acoustic insulation. The architect loves the common areas of the house, balconies, leisure, and living spaces. There are two bathrooms and two bedrooms in total without wifi system or television. The rule is to enjoy things provided by nature and family life. Interaction with the rural area of Campos Novos Paulista awesome views and native trees also can be enjoyed in two wooden deck balconies.
Design


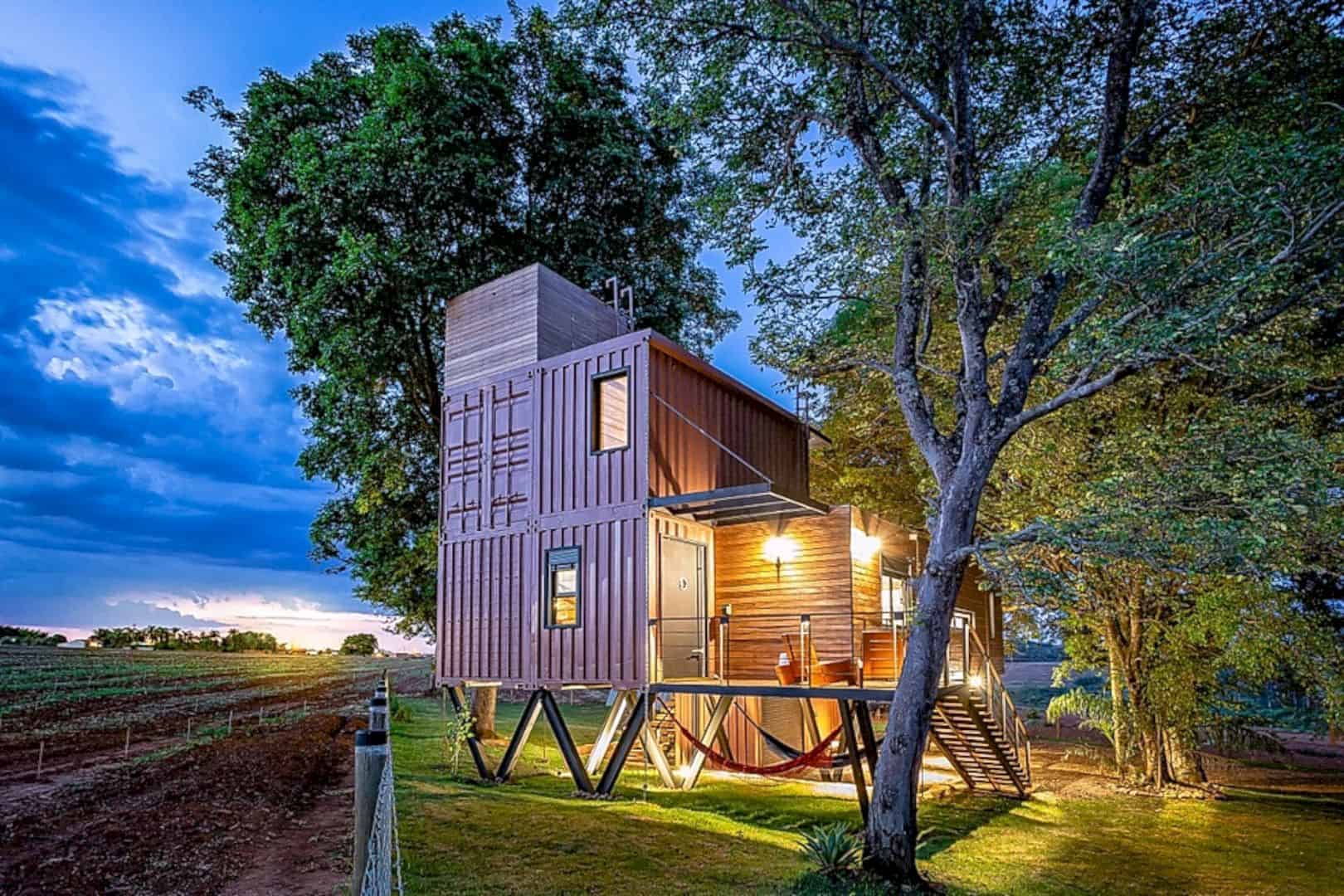
The house building implantation under the trees can provide shading every day while the wall insulation system is combined with the local winds to provide the best thermal comfort inside the house. This house is also supported by metal pillars with the “v” system that provides a foundation area and concrete savings by generating a single base. The house foundations are shallow because the ground is firm and the house is light.
Details


The green roof facilitates maintenance and it is a modular type. It has a rainwater storage system used to minimize irrigation need. This way can integrate the house with nature besides provide greater thermal comfort inside the house. Demolition wood is not only being a recycled material but it also avoids the internal painting use. The house walls are insulated with a thermoacoustic blanket, supported with ventilation and wide openings for thermal comfort and air exchange.

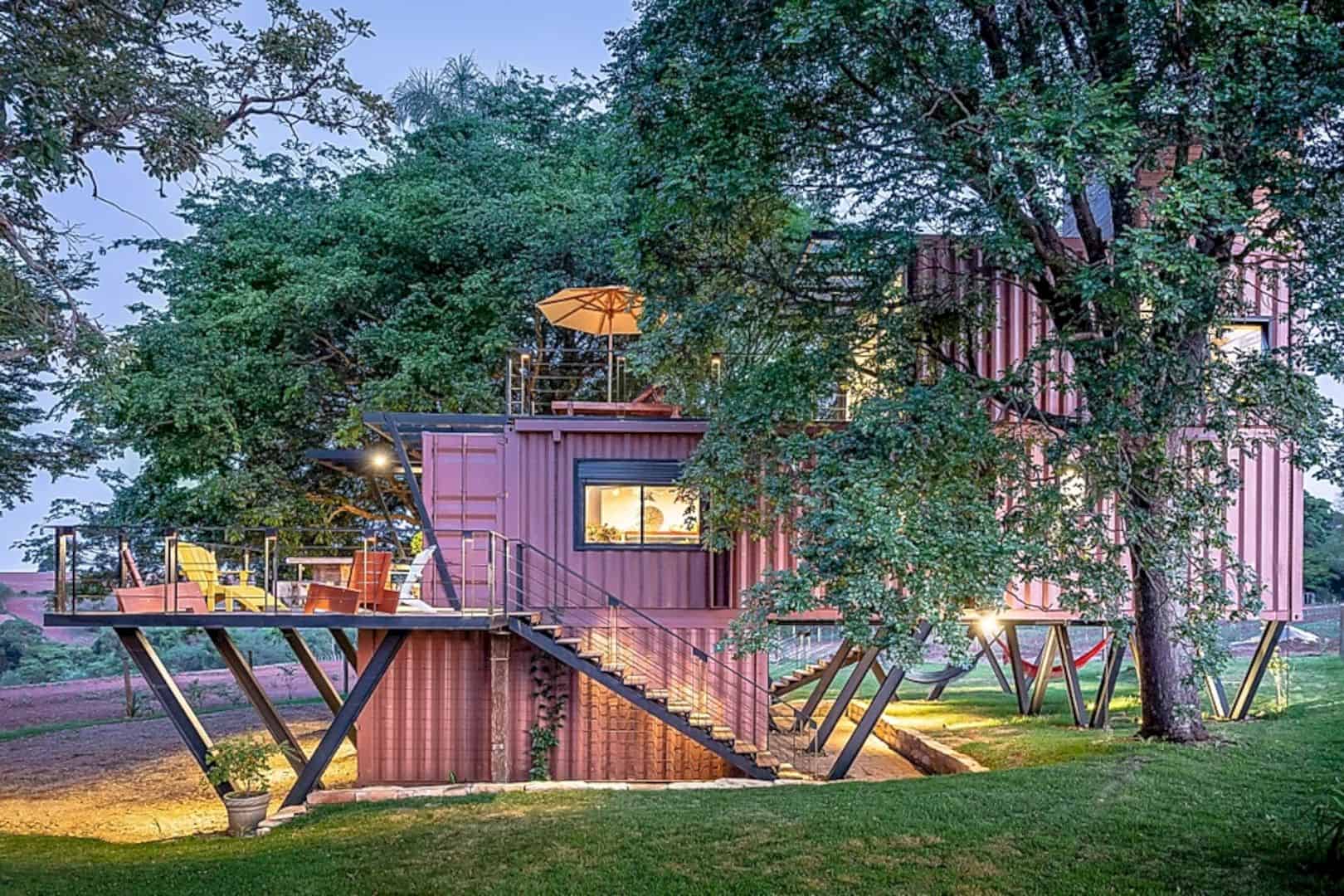
There is no air conditioning system in this house but it remains pleasant and fun even during the hottest days. The first floor has some internal doors that made with reused plates of the cutouts of the containers so they can minimize the excess material. Summarized in wood and steel scraps, this project final residue is 70% reused.
Casa Suspensa Gallery
Photographer: Celso Mellani
Discover more from Futurist Architecture
Subscribe to get the latest posts sent to your email.
