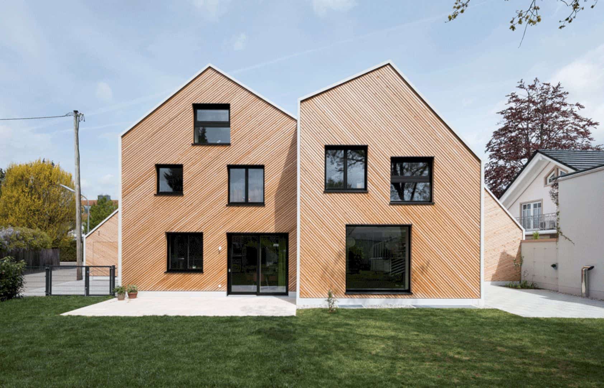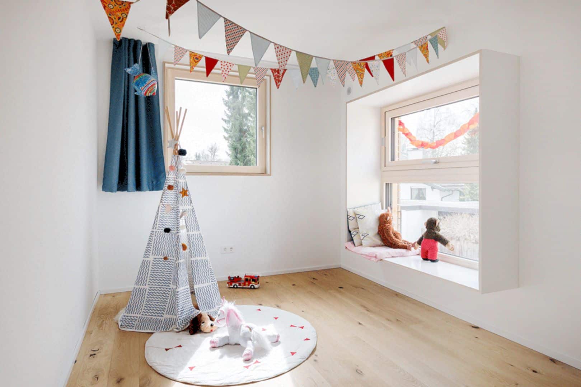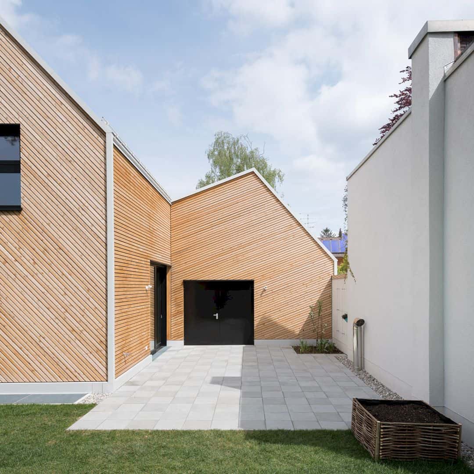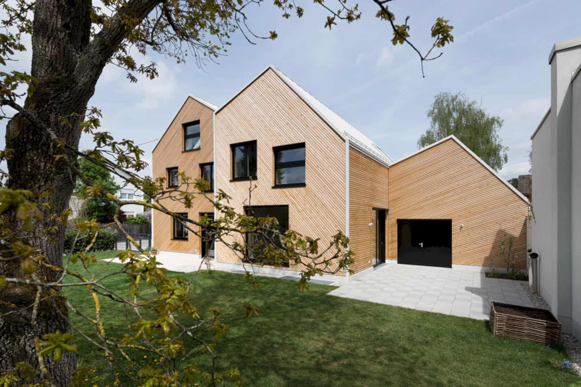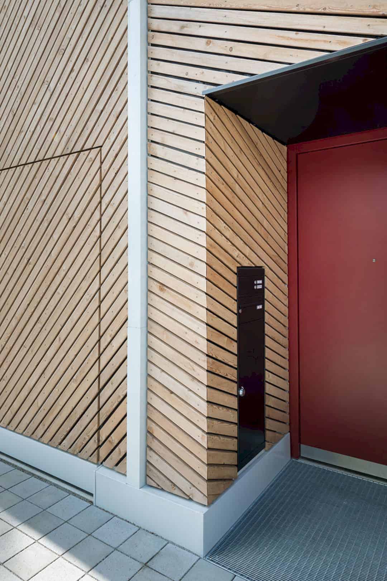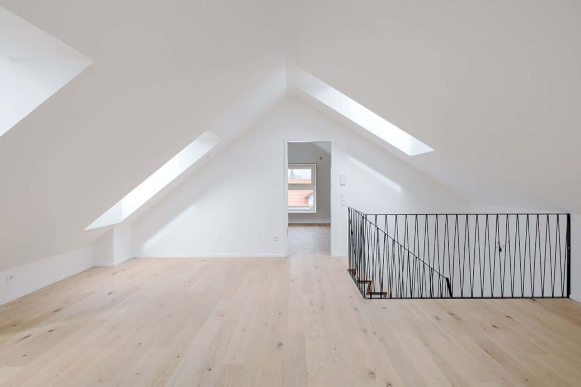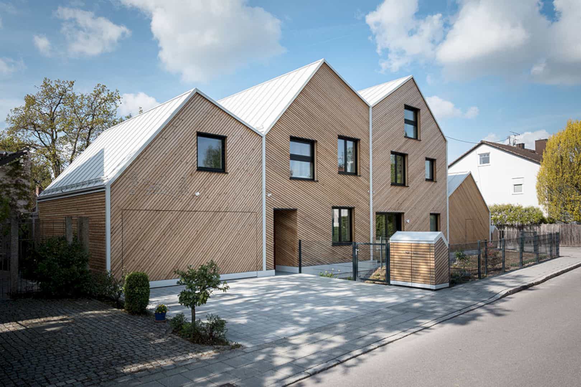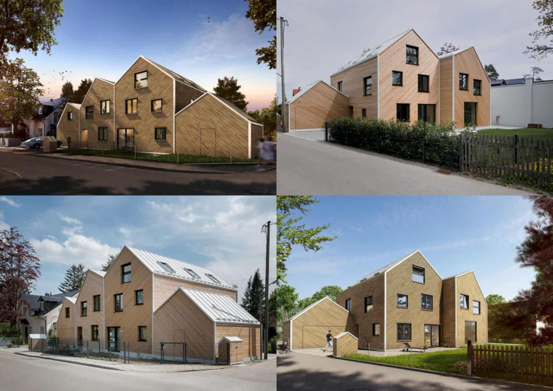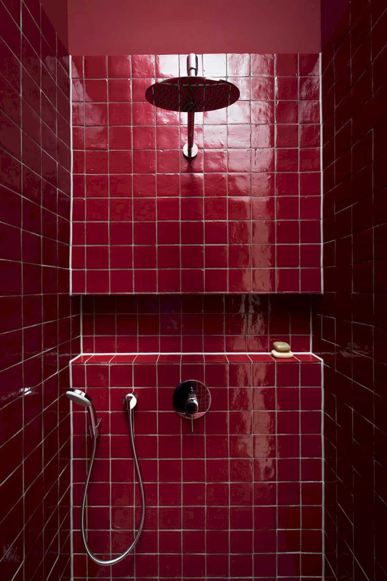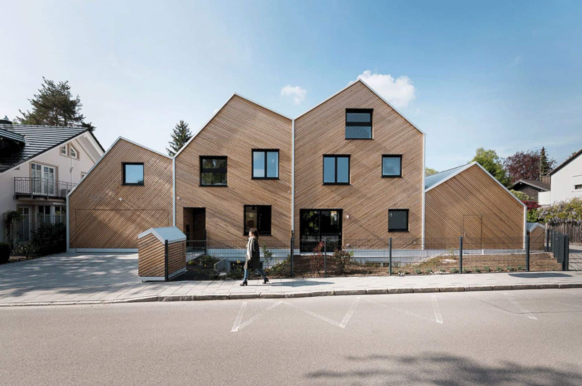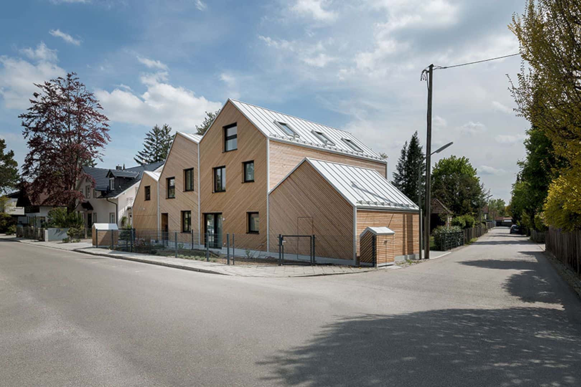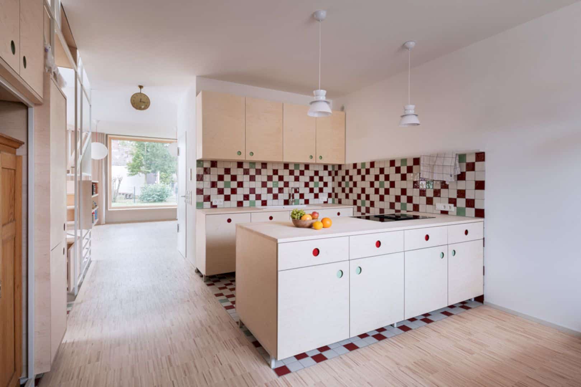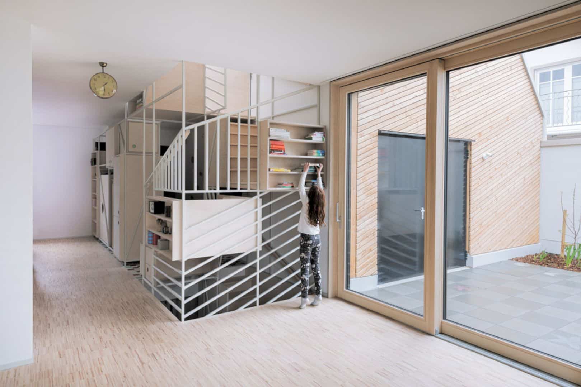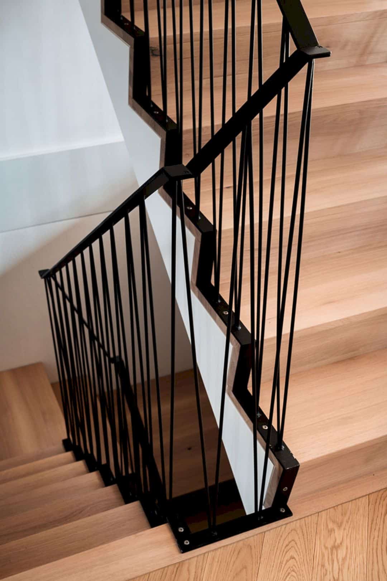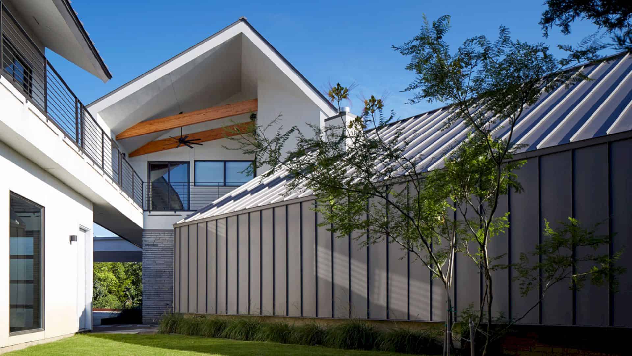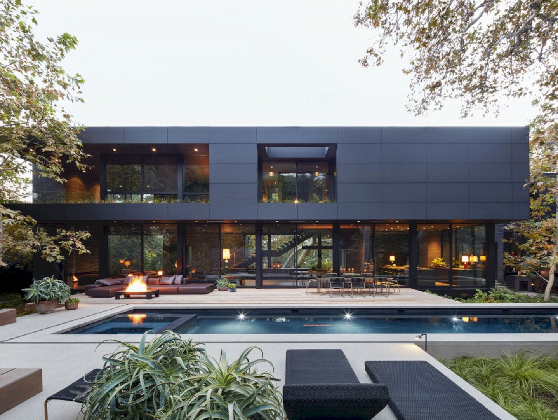Designed by IFUB* in 2018, Hausfuchs House demonstrates the top-quality architecture under one roof with infill and ecology in Vaterstetten, Germany. In this awesome project, one plot is divided into two, and the existing single-family home is replaced with a two-family duplex. The all-timber construction in this project also complies with the most stringent ecological building regulations of the city.
Overview
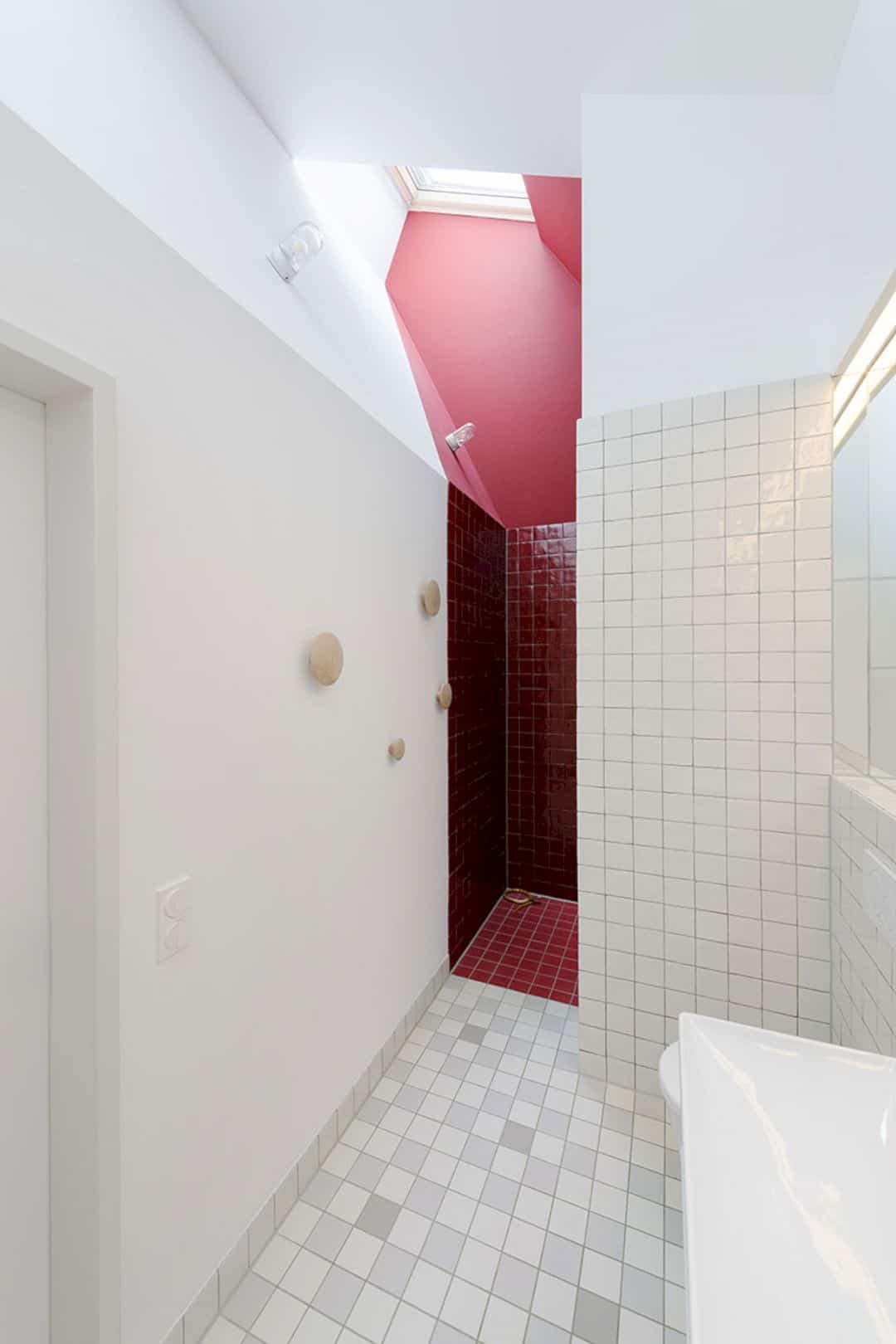

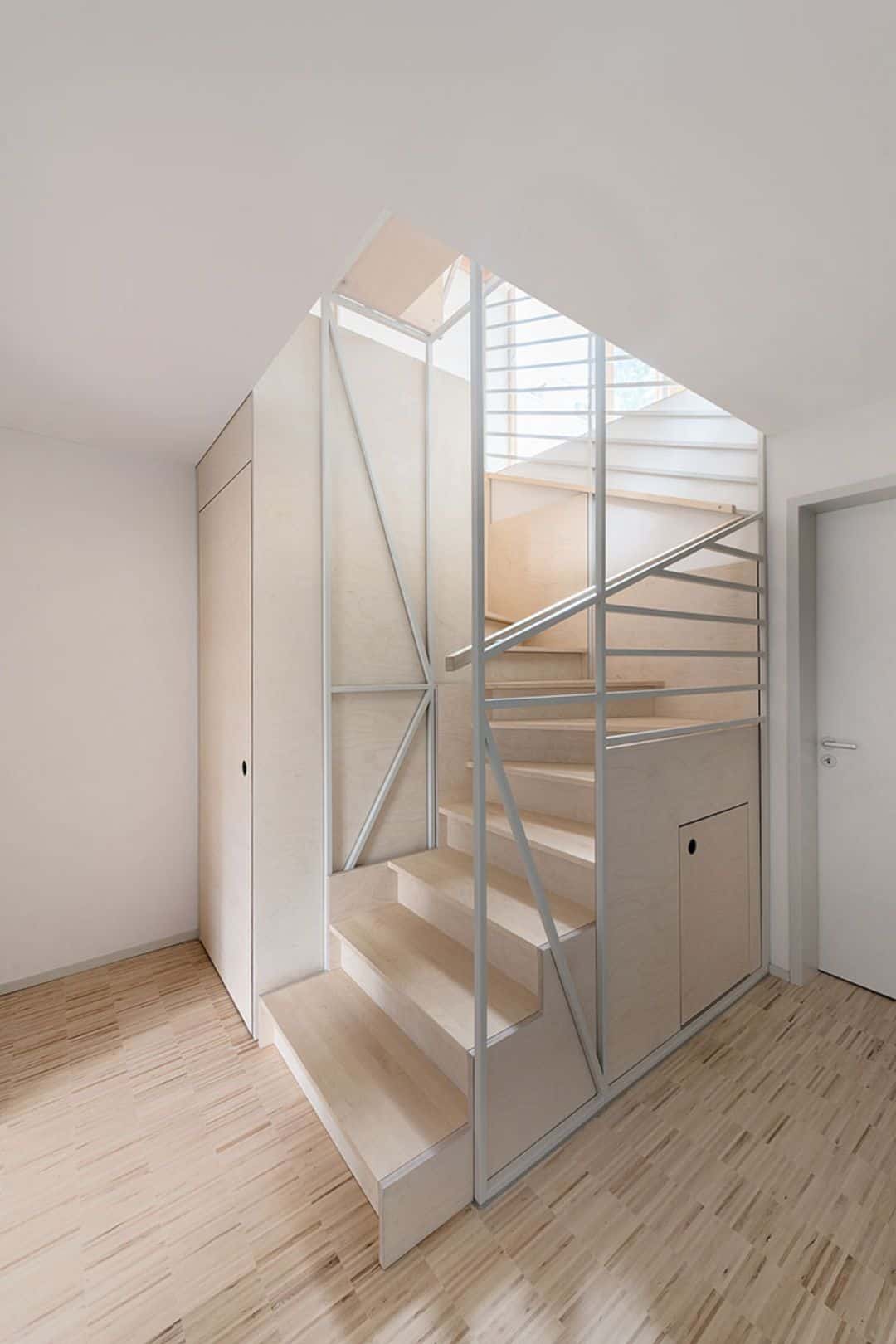
The old house is built in the 1950s and it was well known because of its decorative ornament. The building was not worth preserving and was in such bad condition so it needs to be demolished. Everyone knows that architectural quality is rarely a factor in infill developments and space rededication, especially in Munich’s suburbs. This project offers an environmentally friendly timber complex with top-quality architecture all under one roof. The rapid developments are noticeable and Munich is growing as well.
Challenge
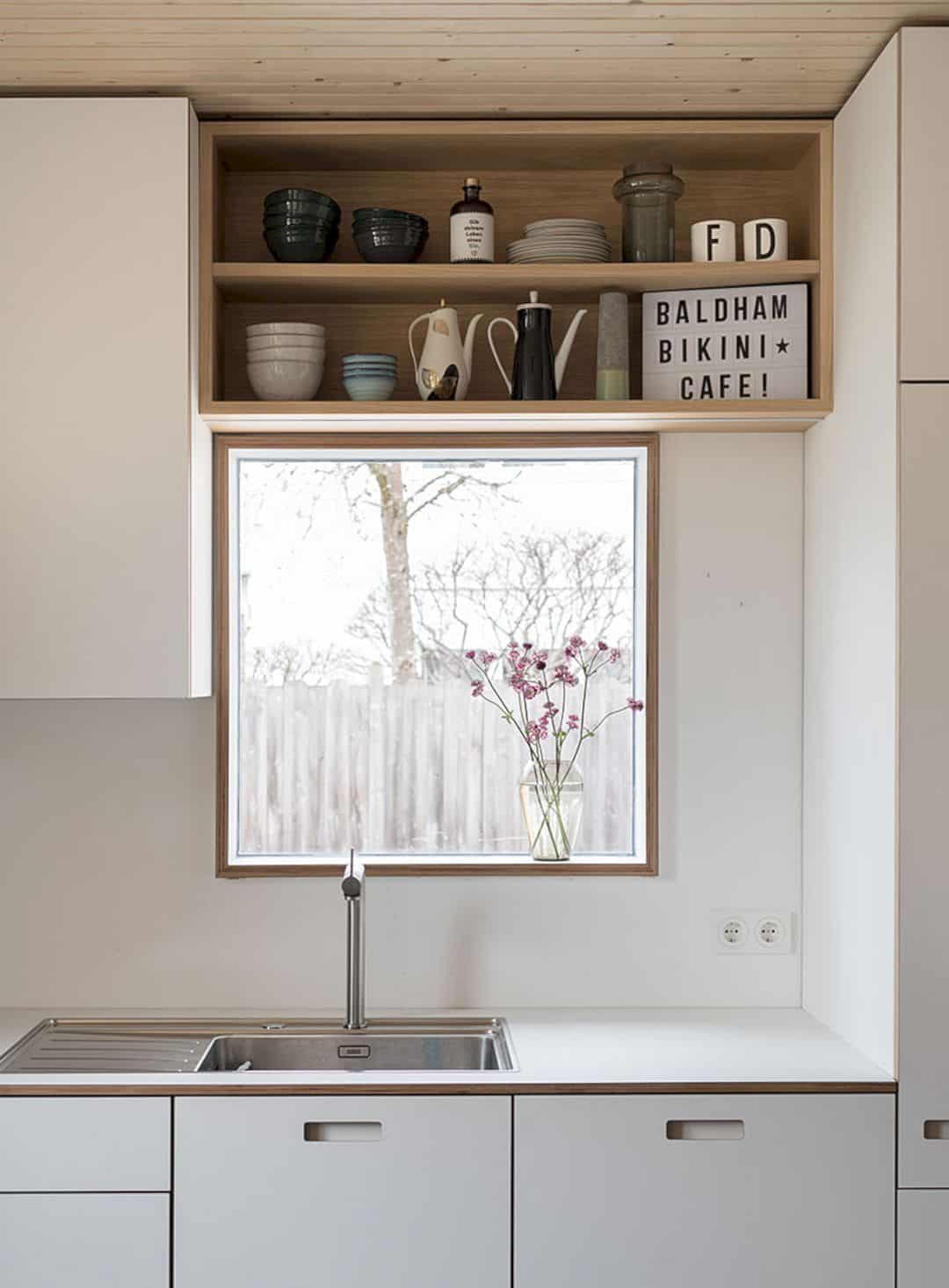

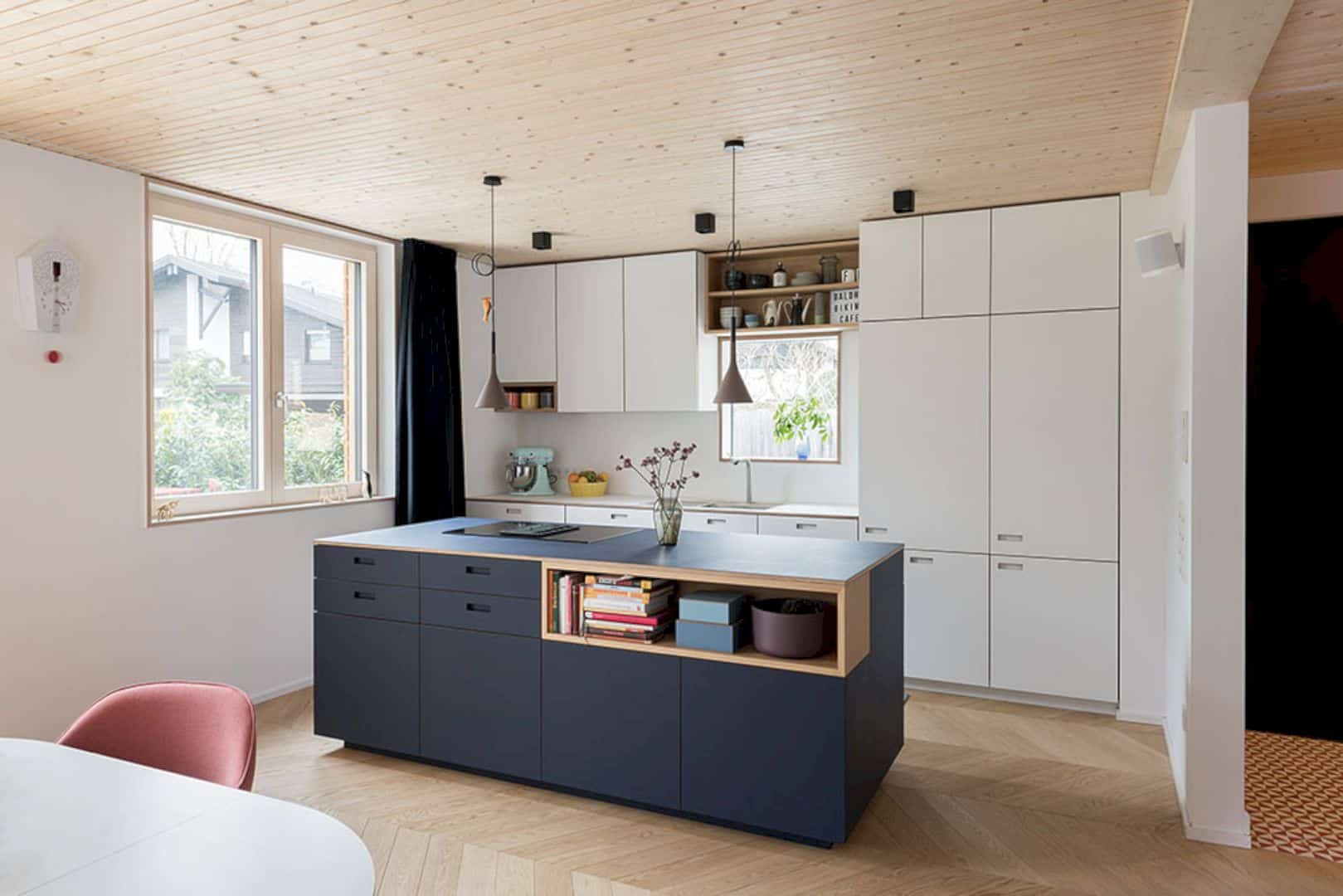
The challenge of this project is retaining the living standards and local quality. Based on the maxim one plot, two houses, four roofs, the integration into the local architecture is achieved well with the saddle roofs. An exciting and unusual composition is also achieved by placing the houses to the road transversely, defining the approach for the property.
Volumes
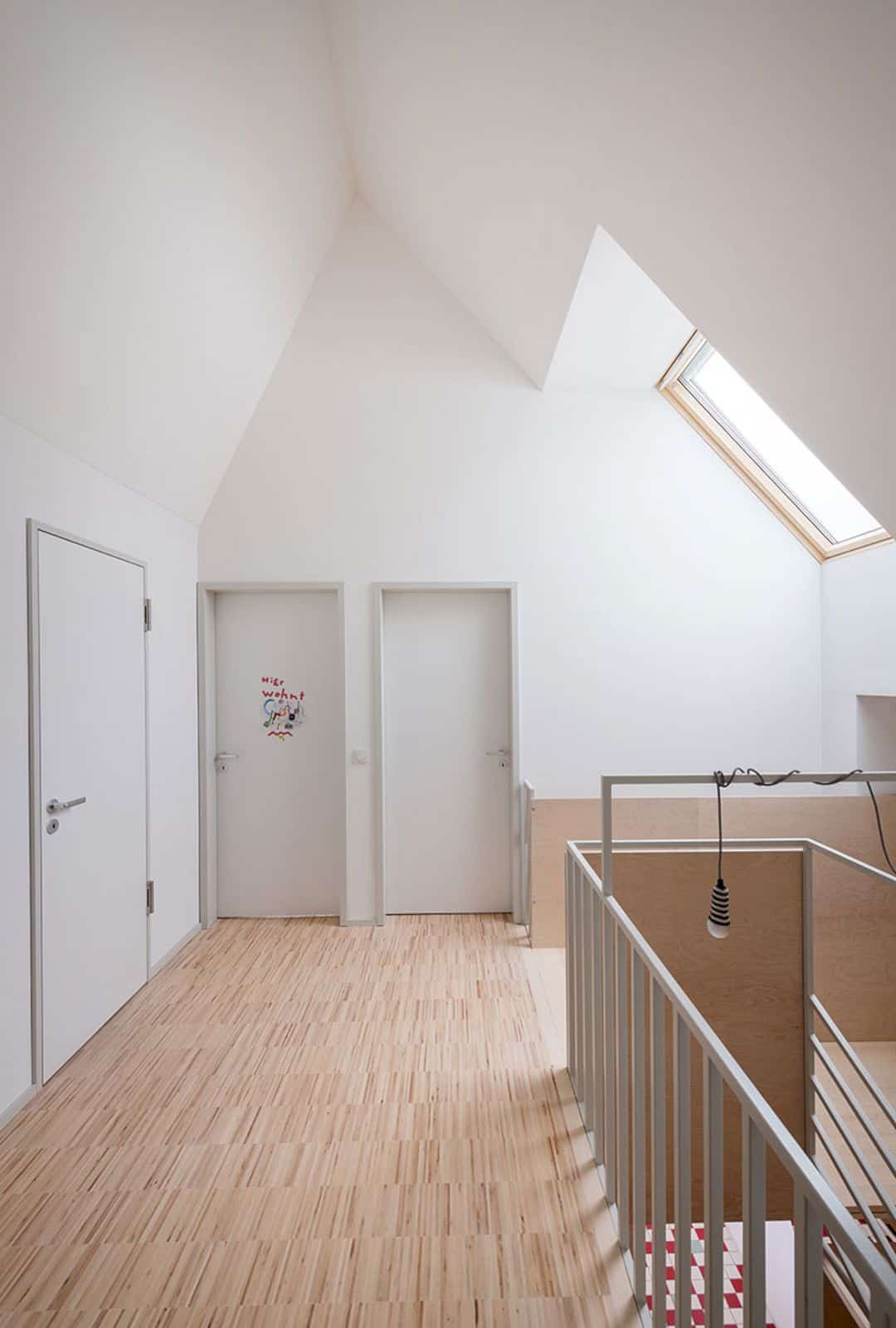
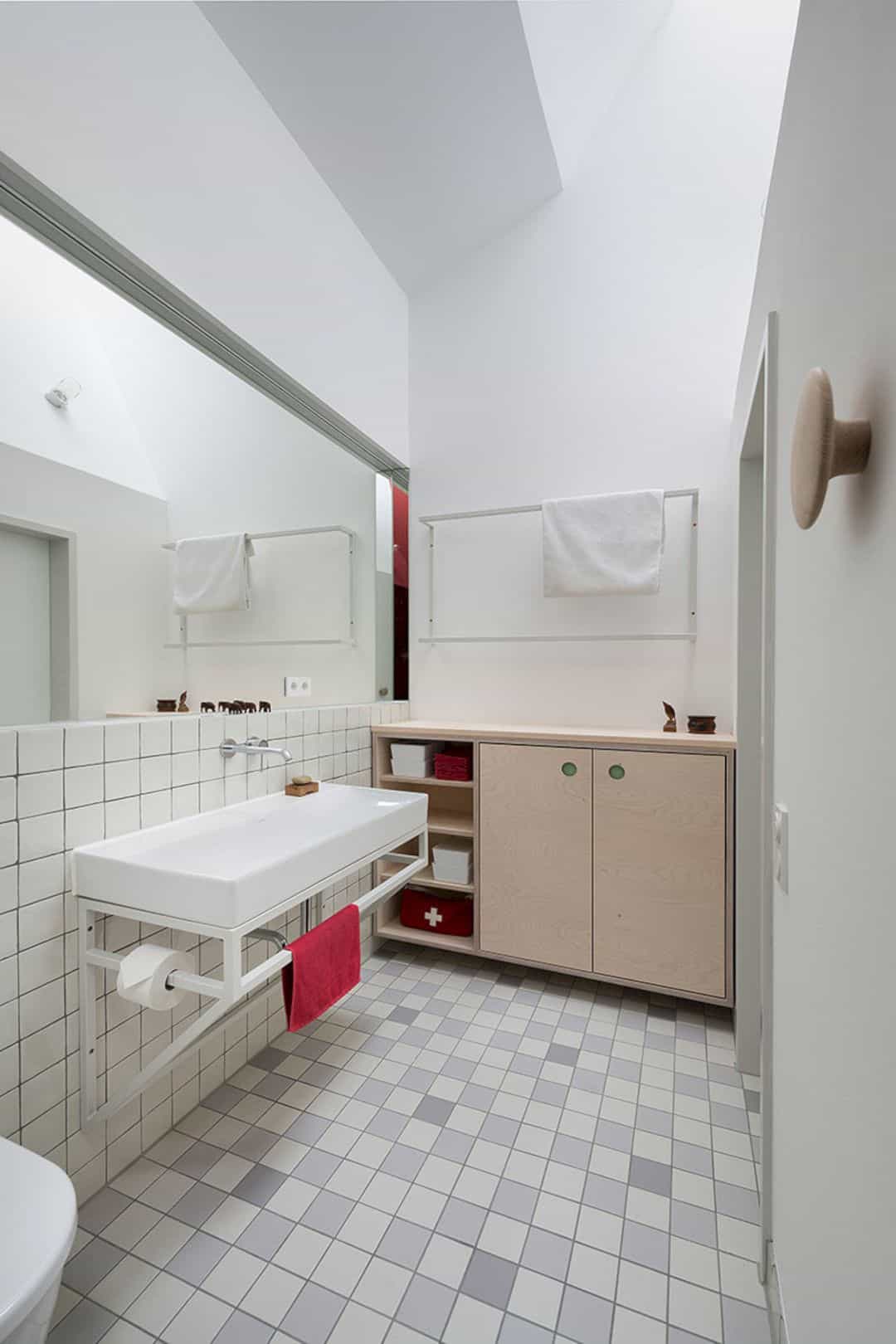

The volumes and the garages of both houses are designed in unison with the depths and heights are staggered deliberately. The development of the height creates a visual response on the corner to the crossroads while the front facade follows the road straight course. The refuse shed is a small side detail that built in the same style as the garages and houses.
Design
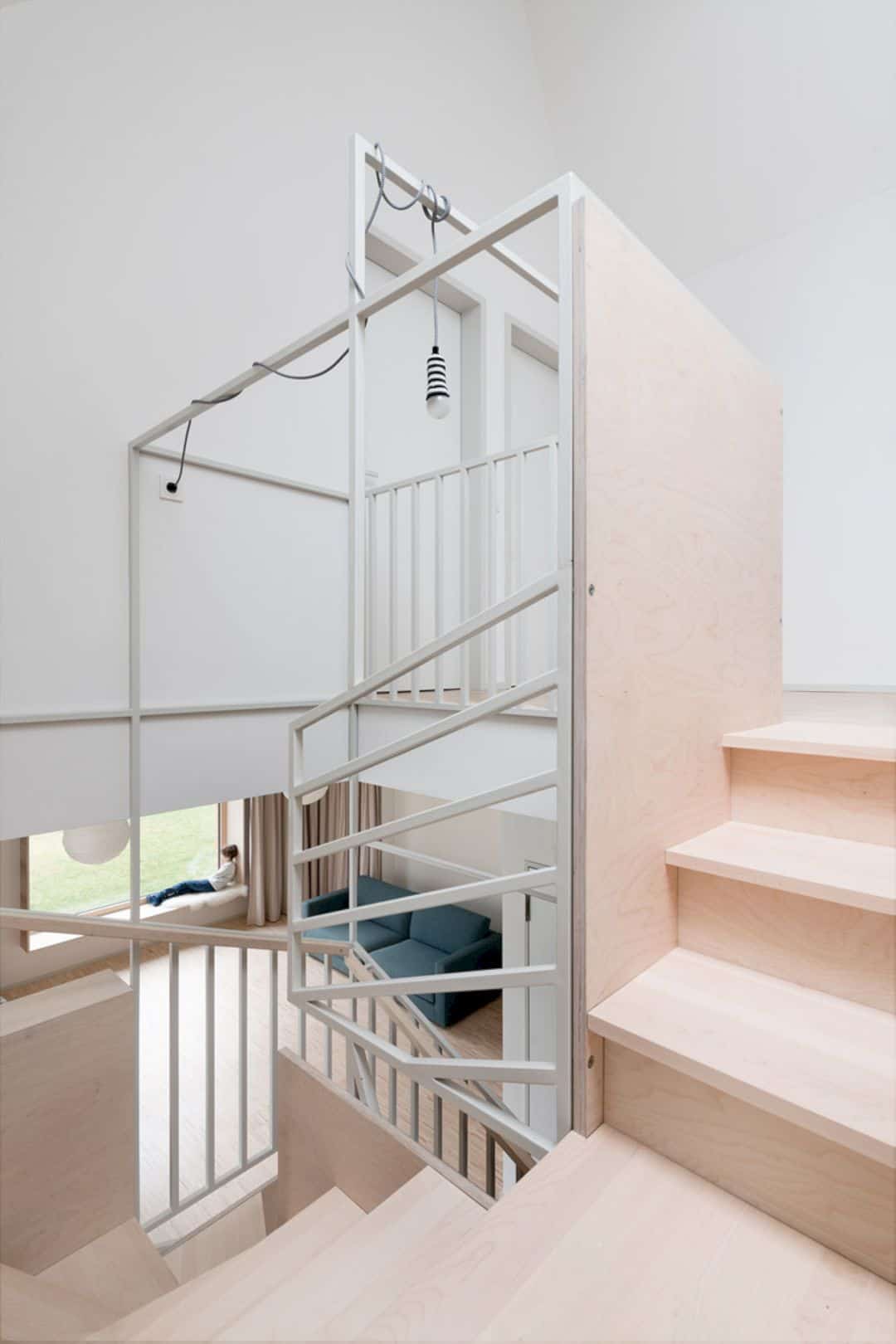
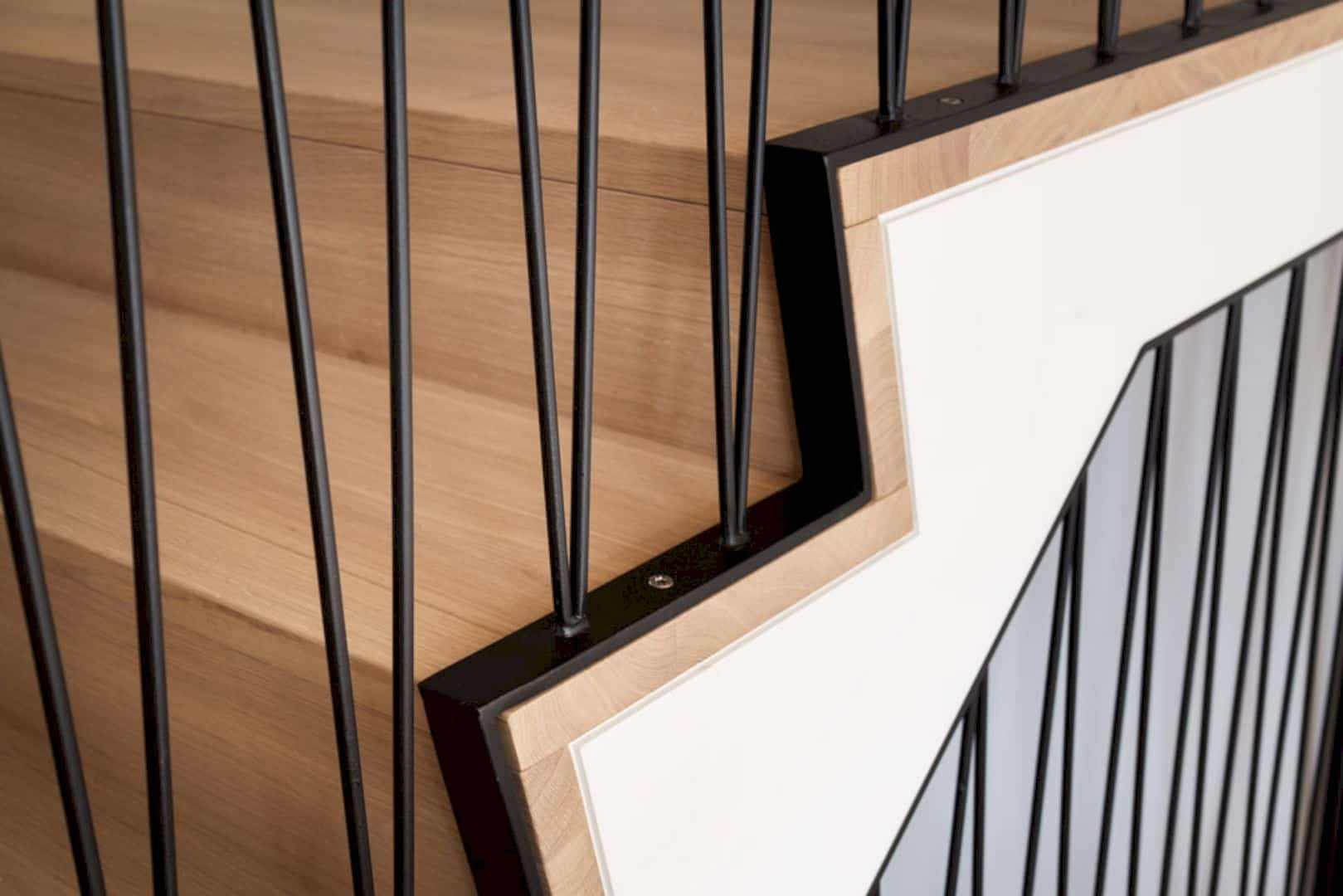

The two simple design of this project gives a special character to the semi-detached houses. The first is the untreated larch cladding that placed diagonally to alternate with the roofs’ pitches. Second, the unavoidable drainpipes are turned into a design feature for the building. And with the sheet metal roof and skirting, the house is framed with a delicate, bright outline.
Construction


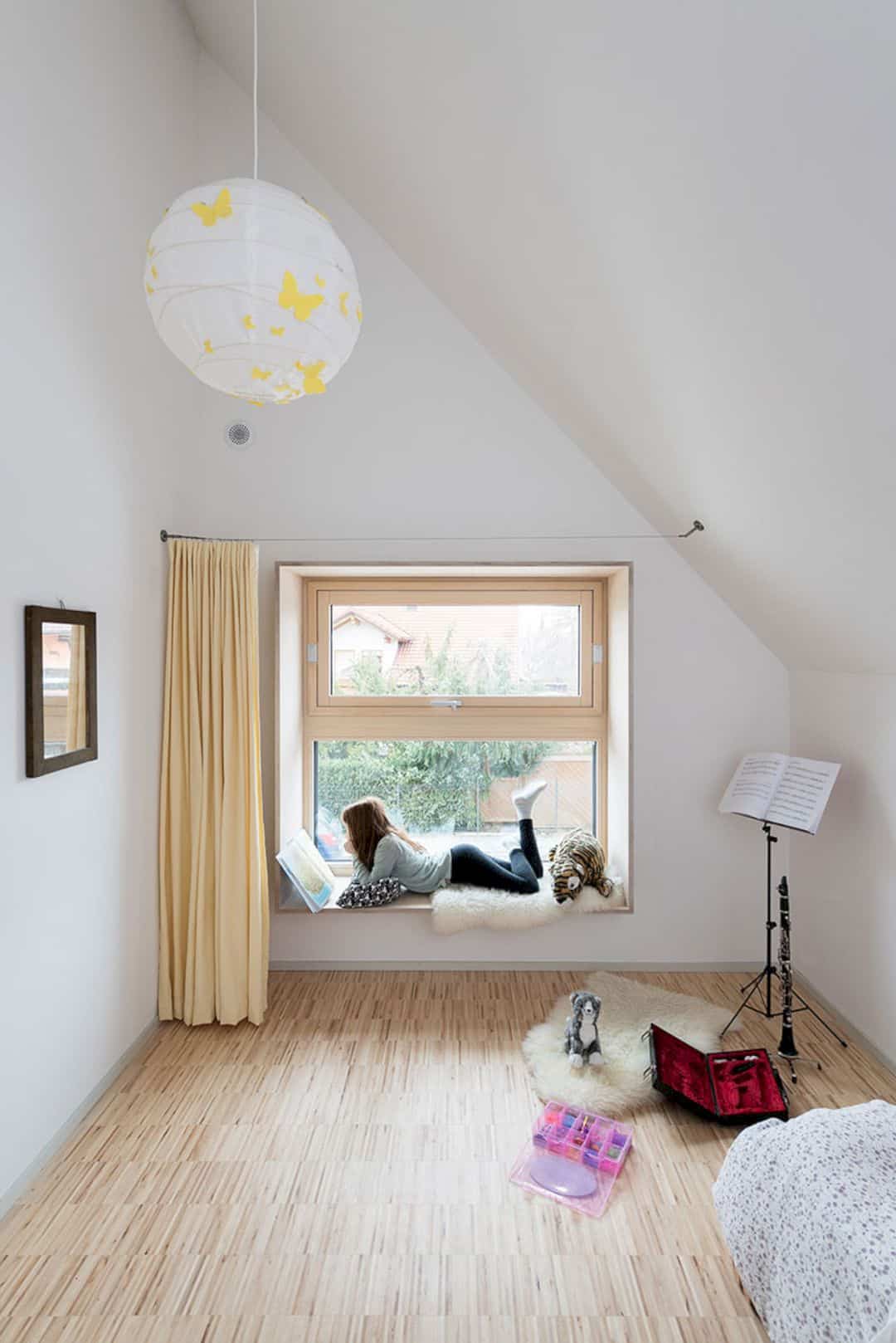
The low-energy building comes from the all-timber construction, complies with the most stringent ecological building regulations in the city. Besides being highly energy-efficient, this project doesn’t have the preference for wood as a construction material throughout the complete absence of membranes in the walls. The advantages of this construction are space comfort and efficiency. Because of the thin walls, more living spaces remain and the pleasant smell of wood offers a general sense of well-being for the clients.
Hausfuchs House Gallery
Photographer: Sorin Morar
Discover more from Futurist Architecture
Subscribe to get the latest posts sent to your email.
