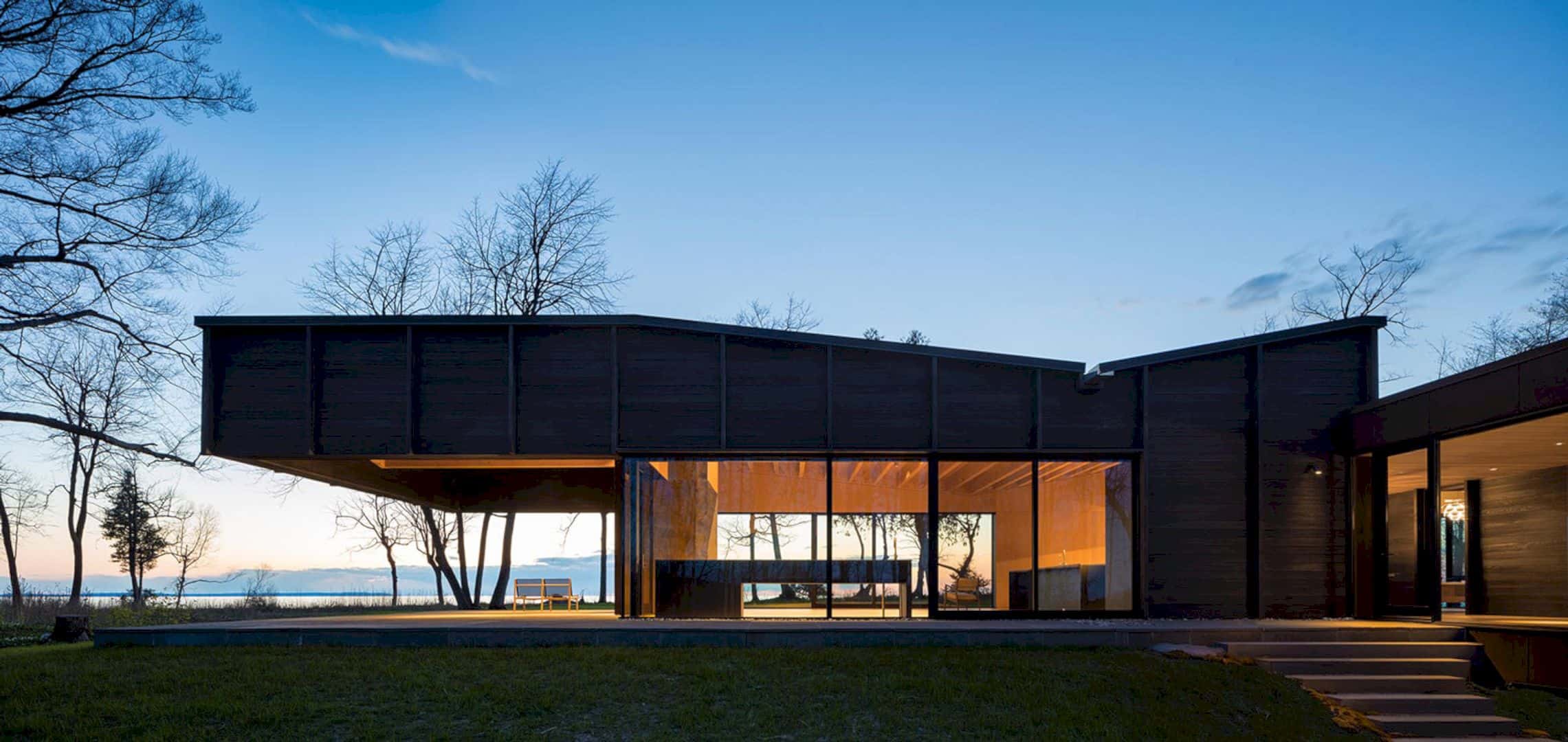In recent years, we at Futurist Architecture have curated so many architectural projects from all over the world, we keep trying to find the best architectural designs, including the interiors.
For this reason, we feel that we have enough insight to present the top 10 architectural projects every month, and this article is the first. Enjoy it!
1. Stairway Hous by Nendo
Nendo created a house that is functional for a three-generation family in Tokyo, along with their own needs for accommodation.
There is no such thing as absorbing too much sunlight in a house. The Stairway House in Tokyo is created to accommodate the need of a two-family household, with separate spaces that are connected by staircases. It is the work of Nendo, built on an area of 284 m2 in 2019.
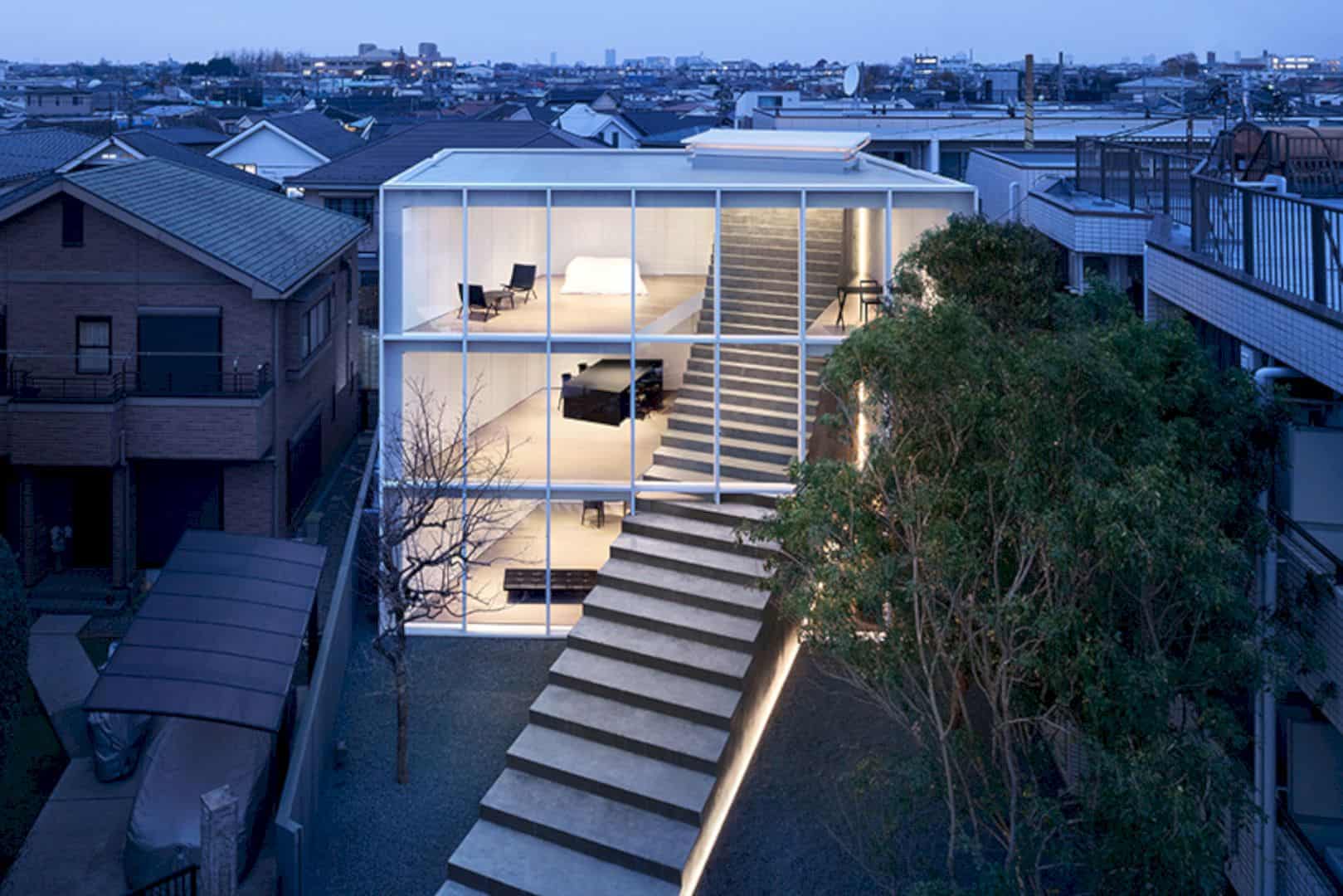
Located in a quiet residence of Tokyo, the Stairway House resembles a semi-outdoor greenhouse with a north-facing façade. The main aim of the layout is to preserve the persimmon tree that has been there for generations. Meanwhile, the functionality is made so that the residents can have their own space without being separated.
The first floor is where the elderly lives to ease access. On the second floor, hidden storage behind the wall gives the kitchen and dining area a clean look, as well as functional and can be converted to the resident’s need. The young couple and their children live on the third floor, with functional study and working room.
The Stairway to the Sky
A large concrete stairway penetrates the house diagonally, starting from the pathway up to the rooftop. The front part of the stairway functions as the porch, where the house cats enjoy their time under the warm sun.
At the first look, there is no way we can reach each floor using the showcased stairway. Behind it, an actual and functional stairway is hidden with access to each floor. The wooden-paved stairway is made with railings to help the elderly to go upstairs. Spaces under the stairway are also used for toilets and storages to add features to the house.
Clean and functional—the Nendo’s Stairway House structure is made to connect the environment with the house with a welcoming stairway. The open yard and glass wall give a healthy and green living space for the residents, even for the eight cats living with the family. Each space is made to give the residents privacy while living in one property.
2. LF House by Ben Walker Architects
Ben Walker Architects did its best to alter the 1950s split-level house into a more modern and open space for the New South Wales family.
The LF House by Ben Walker Architects is a result of a renovation of 1950s split-level home. The process involved the removal of an additional wing and alternated it into an area that uses a timber wall and concrete block. Each pavilion or wing allows open access for plenty of sunlight and circulation through large glass doors and windows. A standard split-level home in New South Wales has an area less than 250 m2, but it is still spacious enough to accommodate functional sections and a large yard.
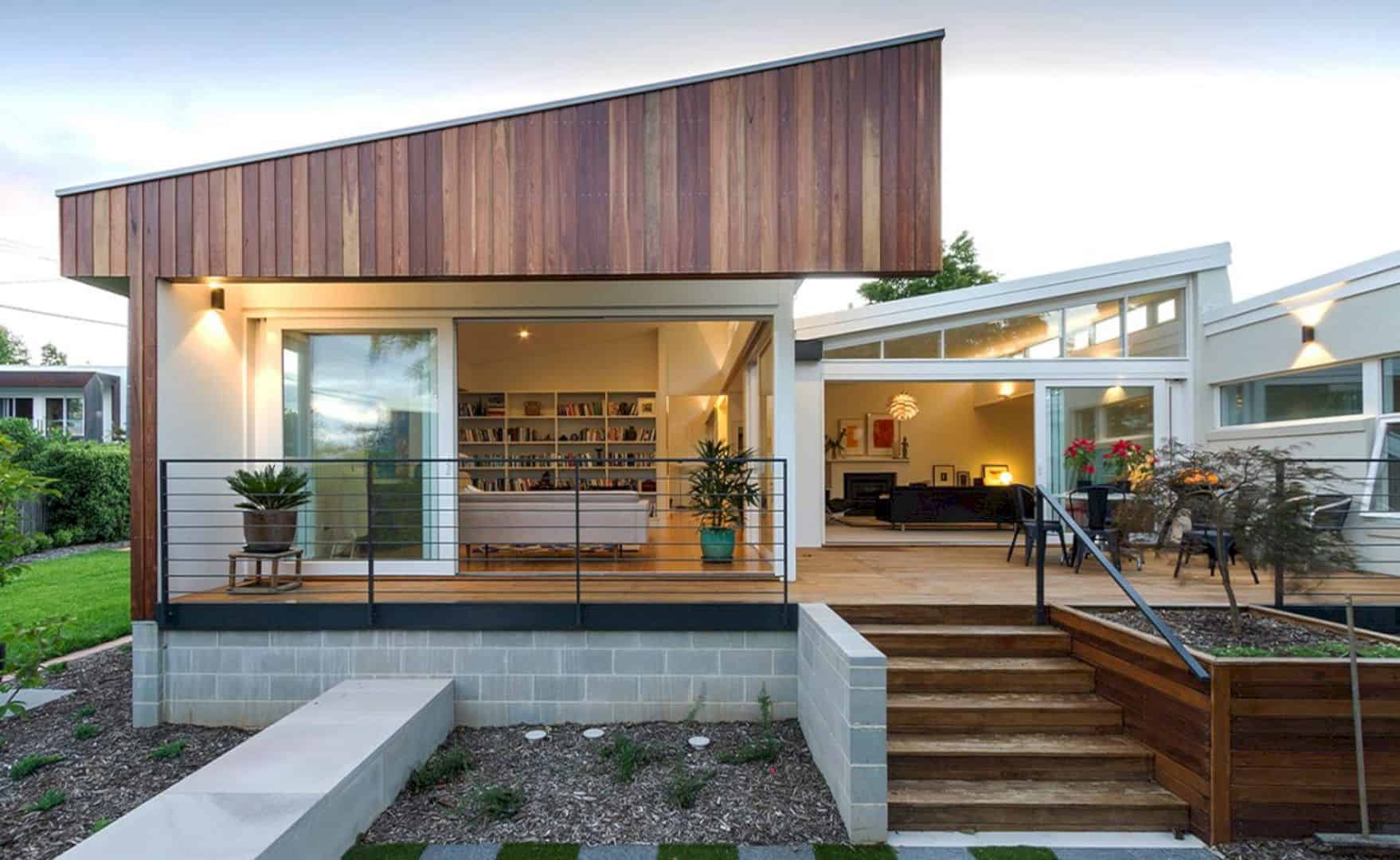
The living spaces are leveled higher than the yard, giving the house a better view of the stunning surroundings. The design has received the awards of Residential Architecture in Alterations & Additions category and Australian Institute of Architects ACT Chapter Awards in 2016.
The Use of Concrete and Wood
To make the house mingle with the surroundings, Ben Walker Architects use timbers and concrete as its main element. The interior wall is focused on white, allowing more colorful furniture. The living room, for example, has a bookshelf on one of its walls in white, combined with colorful rugs and painting that matches with the books on display.
The connecting pavilions each have a sloping rooftop, making the whole exterior design looks balanced. The deck is connected directly to the living area, accommodating the need for gathering space for the whole family.
In the kitchen, Ben Walker Architects use more of white color on the countertop and cabinets—aiming for a classic look with a modern touch. A green sliding door separates the wet kitchen from the dining table, which becomes a focal point as well as brightening the all-white area.
Located in Queanbeyan, New South Wales, the LF House provides a kids-friendly living space, an open-area yard, and a warmth of Australian modern architecture.
3. Wooster Street Loft by WORKac
Woster Street Loft is a full-floor penthouse with space for urban gardening on the rooftop created by the WORKac team, New York.
Wooster Street Loft in SoHo, New York, is a project of WORKac from 2011. The full-floor penthouse is designed as a continuous space with an open area connecting the rooms. The use of many elements and materials surprisingly gives the structure a clean eclectic look.
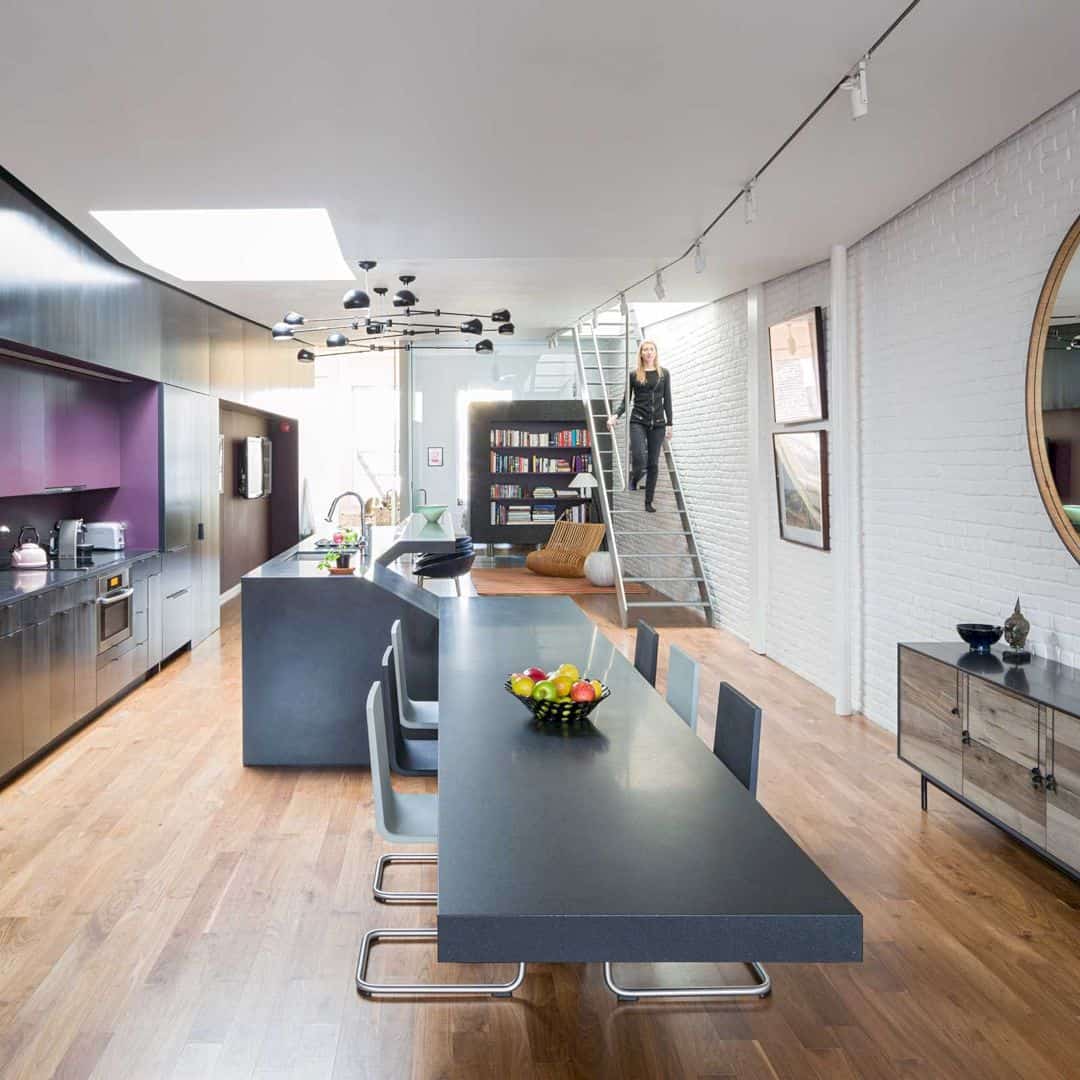
The penthouse centers on the nine-foot cantilevered granite table and kitchen island. On one side, the bronze-coated wall hid the elevator, bathroom, and stairs. The kitchen cabinet is also integrated behind this wall, avoiding the center of the house from looking cluttered.
With an average area of 500 m2, the penthouse in Wooster Street is an ideal living space for an urban family, who likes everything to be functional and minimalist. WORKac team’s experience in architecture and design is the key to making the penthouse an even more comfortable residence.
The Balance of Elements
The heavy granite table is balanced by the lightweight construction of the stair on the right side of the room. The stairway leads to a sloping rooftop where we can find an urban garden and an outdoor shower. The furniture consists of a mix of an industrial and monolithic structure.
The all-modern minimalist design is brought down through wooden flooring, giving the space a warm ambiance. The wall across the bronze-coated wall is kept in white with subway-patterned brick. It makes the illusion of a larger space and keeps the area bright.
The area under the lightweight stair is used as a media room, with a bookshelf that separates the living area from the bedroom. Since it is located on the top floor, the design occupies transparent roofing to allow the sunlight into the house.
The perfect living space created by WORKac does comprise of not only an aesthetic interior, but also a livable space that is green, functional, and environmentally friendly.
4. SA House by Ben Walker Architects
SA House in New South Wales is made to accommodate a large family. The wings on the house are aimed for different activities, connected with a central yard.
The use of wood timber and concrete blocks have always been the characteristics of Ben Walker Architects’ designs. This time, they created a robust house with the use of wood timber on the exterior wall and decks, concrete block, glass windows, and steel cladding on the sides.
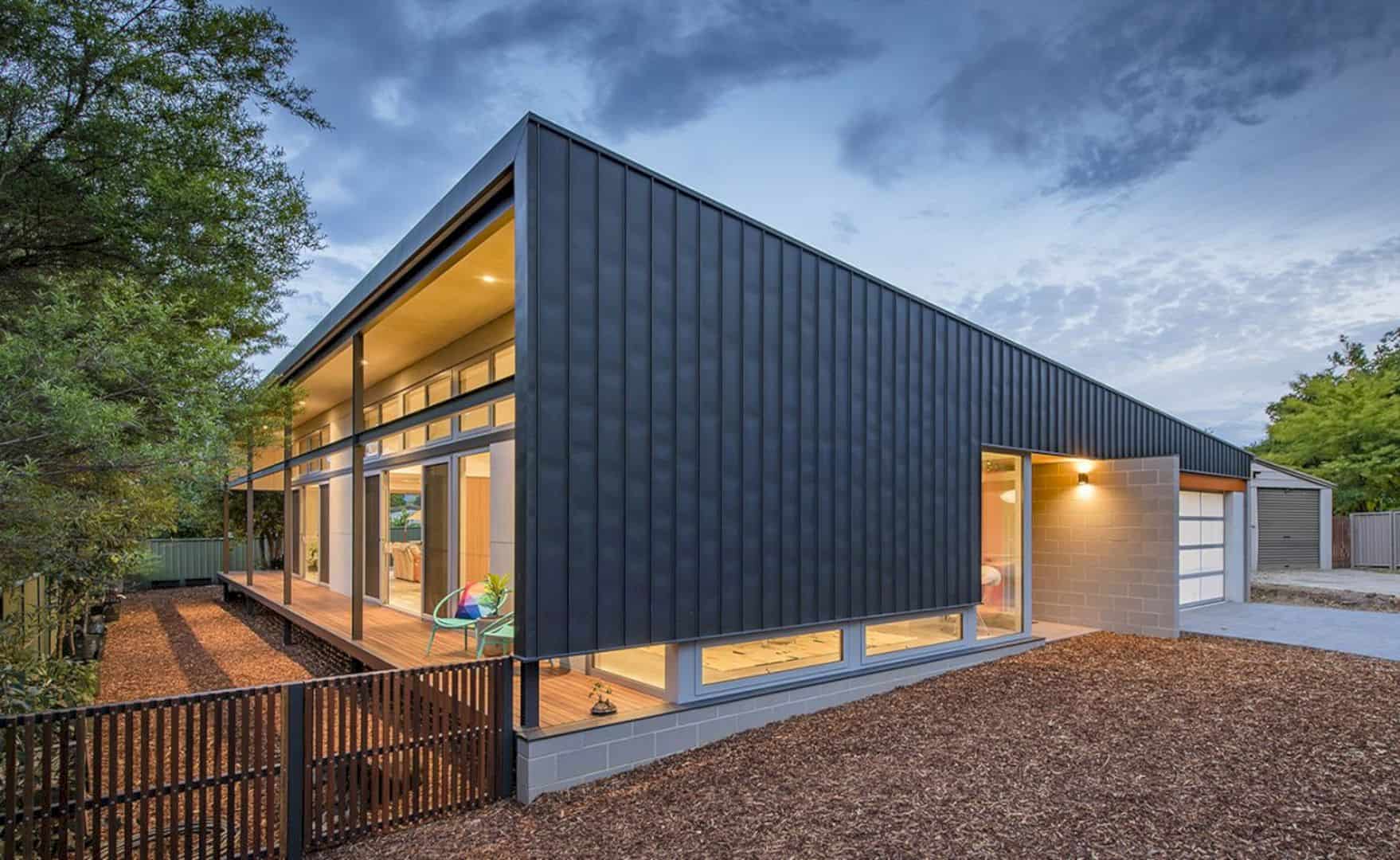
It contrasts with the warm design on the interior, which works as a haven for its residents. Located on Queanbeyan, New South Wales, the SA house has a living area that stretches from the East to the West. The glass wall is made to face to the North along the length of the grounded house to allow lighter and circulation.
The Open Courtyard in the Middle and a Large Kitchen
The SA House accommodates a large family. That makes the design calls for a large kitchen with an island and plenty of seating area. The basic color of the kitchen is white, with a touch of natural wood in dark brown. A more colorful view can be seen in the living room, with the use of rugs and paintings. The furniture is made to look neutral with black and white colors in its variation.
Surrounded by a large yard, the main area of the exterior is the open courtyard that is located at the center of the house’s wings. Each wing functions differently: living room, dining area, public area, and private bedrooms. This kind of separation is made to allow a more focused activity with the yard as the central feature that connects the wings.
The whole layout of the SA House is a rectangular wedge-shaped block. Ben Walker Architects’ team clever design gives the house a robust exterior that strives in any weather while creating a comfortable space on the interior.
5. Sacha by Sabo
Created by Sabo, Sacha is a Parisian house that perfectly accommodates the needs of a young family and a house cat.
Lies on an area of 154 m2, the Sacha is a mix of the eclectic Parisian style and the minimalist hygge of Scandinavian décor. It consists of two floors—a basement and the main floor. One of the unique features of this work of Sabo is the spiraling stair down to the bedrooms that are located in the basement, which allows the residents to have a less noisy resting place.
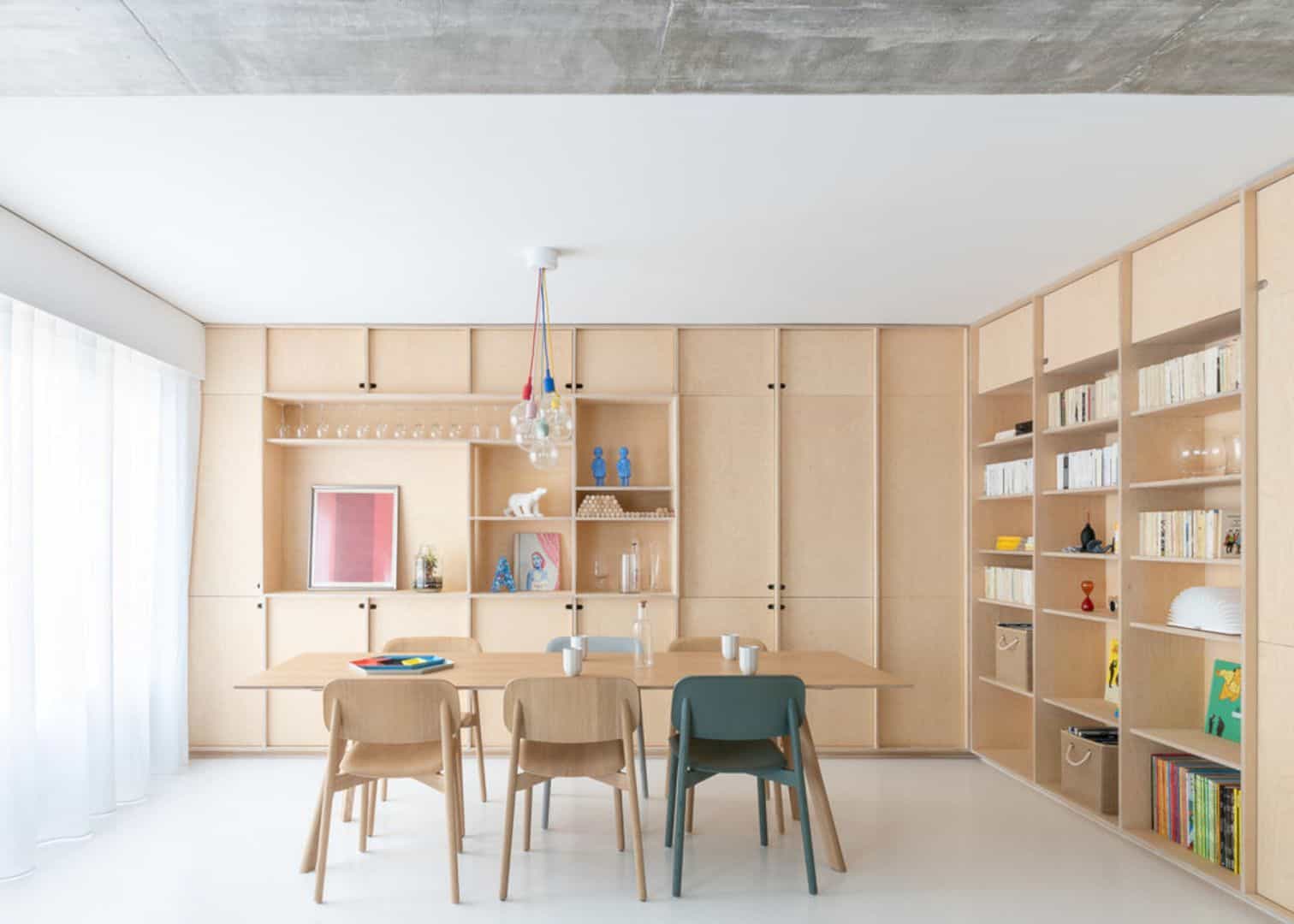
Meanwhile, other activities happen on the main floor where the cat house is also freely roaming around. The main floor is also the perfect place to get a panoramic view of the hectic Paris City.
Well-Organized Area and a Touch of Color
The main colors of the house are similar to the characteristic of the Scandinavian décor—white, concrete grey, and natural pinewood. Still, it doesn’t leave its Parisian details by adding a colorful hanging lamp and lush sofa in the living room.
Storages are placed on the wall with obscure openings so that at first glance, it all seems like wall panels. This kind of storage is also located in the kitchen, containing the utensils on the minimalist in-line kitchen. Large pegboards in the living room are also used to make a more flexible display for furniture and décor.
The spiraling stair is named as the stair of the year in 2019 by Dezeen. It is located in the middle of the house, separating the living room and kitchen area. The areas are also parted by two large sliding doors. The sliding doors have a small opening that works as a cat door to keep the cat roaming freely on the main floor. One of the storages in the kitchen is also a house for the family cat.
As a home for a young family with a kid and a cat, Sacha’s design by Sabo aims for an organized house to keep the house looking tidy and bright.
6. Gama Issa by Studio MK27
A humble minimalist yet futuristic design in the vibrant city of Sao Paulo, Gama Issa House is a project that brings international acclaim to Marcio Kogan.
Simple and minimalist design is highly sought after, and many people are inspired by this style to create an elegant space in their house. If you are looking for a simple and futuristic style house design for inspiration, then look no further. This Gama Issa House created by Marcio Kogan is the perfect example of the home design that combines simplicity and elegance, resulting in a simple yet modern house.
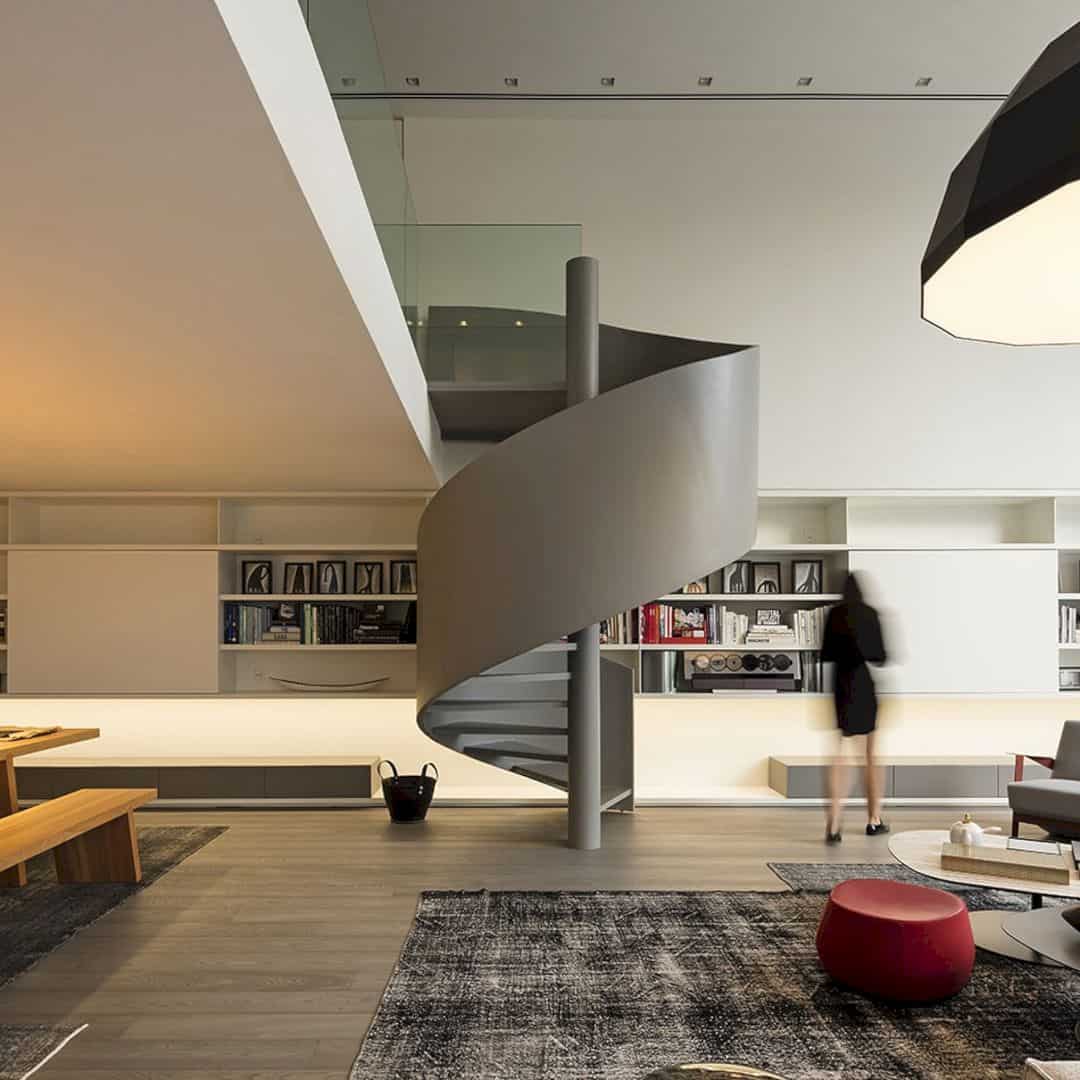
The Gama Issa House was built on an 827 square meters land area with a building area of 387 square meters, located in Sao Paulo, Brazil. This project showcases Kogan’s characteristics, which highlight a lot of white surfaces, formal compositions, and varied ceiling heights.
The house features large sliding glass doors that cover around 17 meters length, creating a stunning open social space facing right to the garden. This design gives a fresh and natural ambiance with a lot of natural light illuminating the space. Interestingly, Kogan creatively uses a bookcase as a cladding for the living room wall as well as a cover for two staircases behind it.
In addition to the structural design, furniture used interestingly enhances the futuristic minimalist look of the house. The 2000’s version of decoration uses various modern furniture from Eero Saarinen. In 2015, other furniture pieces were added, such as those from famous designers like Patricia Urquiola, Piero Lissoni, and Jader Almeida.
Besides adding new furniture pieces, 2015 was also the year when the Gama Issa House was retrofitted by changing the window frames and adding a workshop perpendicular to the room.
This project launches Kogan’s name internationally as this is his first project that received international acclaim from the World Architecture Award (WAA) in 2002. The house was also designed at the same time as Kogan added a new team to his office and changed his practice name into studio MK27. Hence, the Gama Issa House can be considered as the initial step that Kogan and his team MK27 created.
7. Michigan Lake House by Desai Chia Architecture
Using dying ash trees from the site, Lake House was designed to follow the natural ambience of its surrounding—a perfect design for a retreat house by the lake.
It is not your ordinary lake house, as Michigan Lake House was designed by collaborating with Environment Architects (AOR) of Traverse City, Michigan. It features a natural concept by following the natural terrain movement, creating a smooth transition between its every structure.
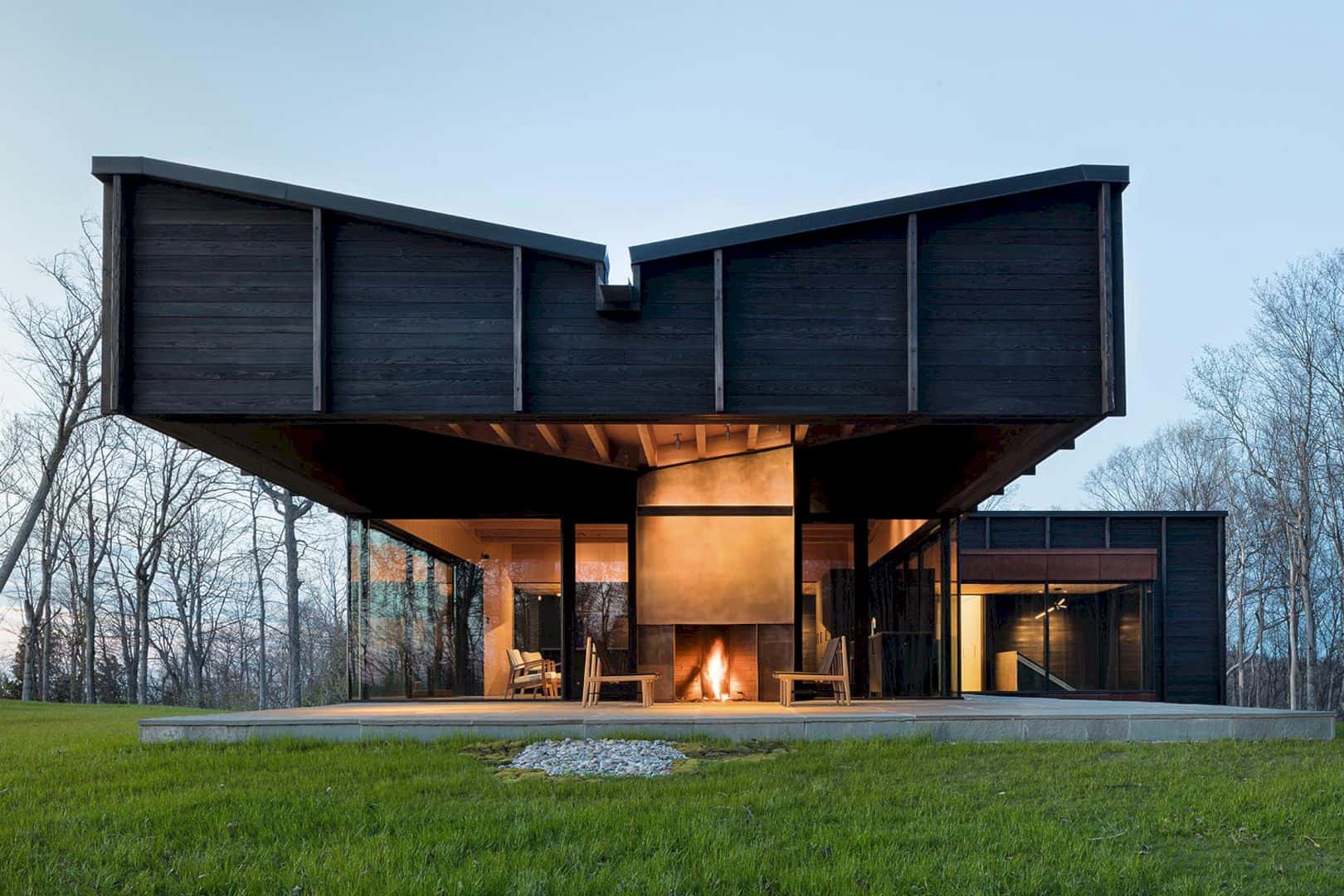
This lakehouse has three structures with several rooms or areas. The first structure is a gathering area comprising the living room, searing terrace, and kitchen. Next is two sleeping structure which consists of the master bedroom and children’s bedrooms.
The roofs are shaped into vernacular style like the nearby fishing village, perfectly enhancing the lake house ambiance. Then, it extends over the terrace to create a cool shade as well as a protected view of the surrounding nature where you can watch the Michigan Lake and nearby woodlands. Meanwhile, the wood beams’ rhythm is exposed to create asymmetrical space in all parts of the interior.
When you see this Michigan Lake House from the outside, you will notice the charred look of the wall, which captures the shadows across the façade. This look is created using a Japanese method called the shou sugi ban. It is a method where you char the wood which will make it resistant to rot and bug, making it more long-lasting.
The whole interior of this Michigan house was made of dying ash trees around the area. These materials were turned into cabinets, flooring, ceilings, furniture, and many more, which perfectly represents nature.
Not only the interior but the landscape design are also carefully taken into account to match the house design and the natural landscape movement. Native vegetation is placed around the area to enhance the look as well as help to manage the stormwater run-off. The pathway, steps, and seating areas also utilize locally sourced stones.
This house project was built in Michigan in 2016. It is a stunning 446 square meters project designed by Desai Chia Architecture, founded by Katherine Chia and Arjun Desai—two registered architects in New York who have received various architecture awards.
8. Jungle House by Studio MK27
Living in a jungle may not seem so bad if you live in this stunning Jungle House designed by Marcio Kogan.
It is hard to imagine a modern house in the middle of a jungle since usually, the house in this area will be more into traditional style, home of native people. However, in this house design, Marcio Kogan created an interesting mix of modern architecture with tropical vegetation amid Atlantic Rain Forest in Sao Paulo, Brazil.
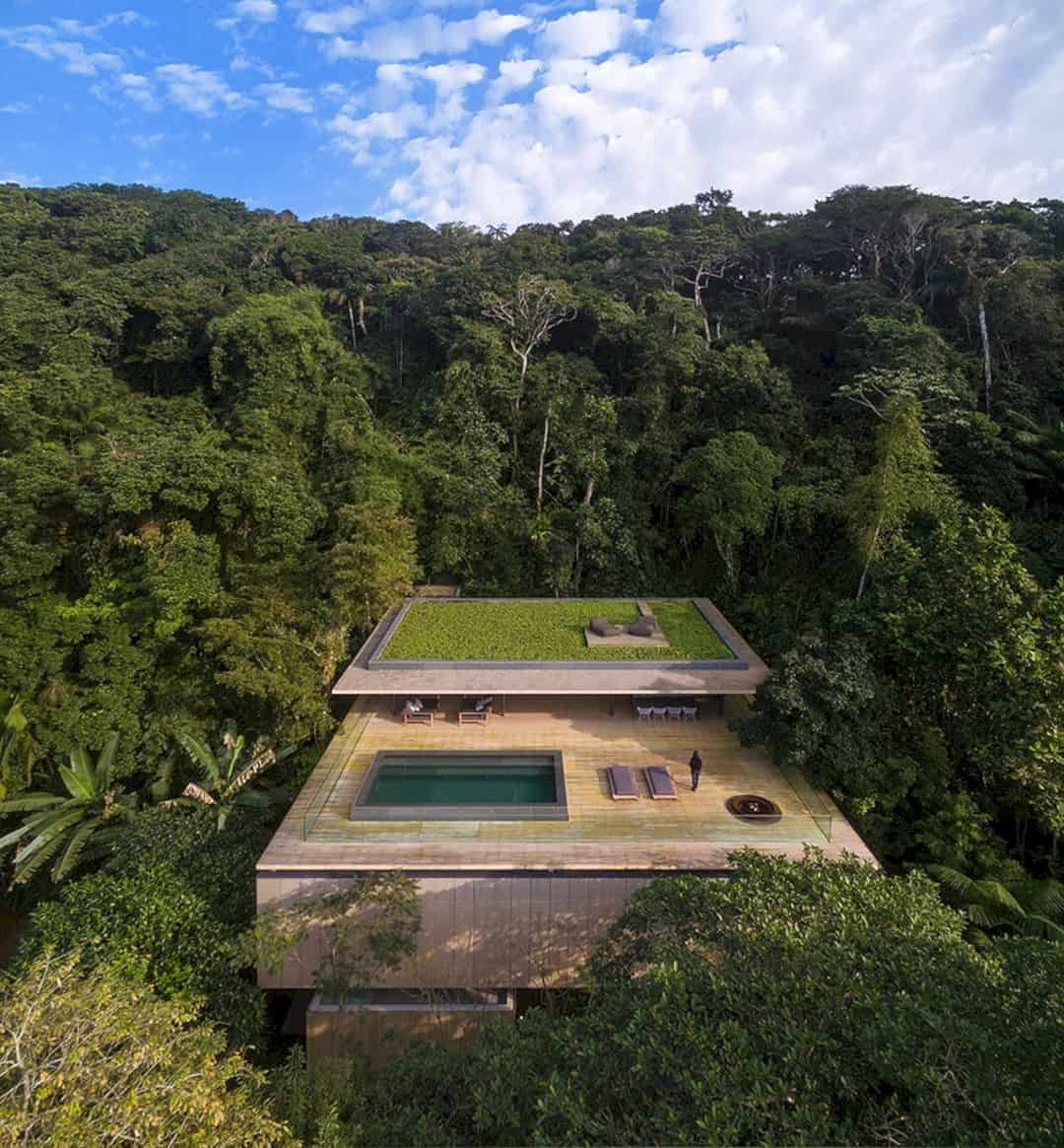
This project was started in September 2009 and completed in September 2015. It was built on a 1,668 square meters area, and the built area was 805 square meters. Kogan made use of a clearing area in the center of an existing plot for this project. Using the spacious area, Kogan designed a landscape utilizing native materials.
The use of natural reclaimed wood is apparent from the first-floor design. The wooden flooring smoothly matches the surrounding nature. Besides, the spacious area on the first floor also creates a smooth transition between the room to the outside.
On the top floor, a pool is built as if it is embedded in the roof slab, thanks to the transversal section on this floor. This pool is a perfect space for relaxation while swimming, sunbathing, or simply enjoying the unobstructed view of the surrounding jungle.
To create a proportional horizontal shape, the living room floor is made 27 cm lower than the outdoor deck. This creates proportional lines that complement the irregular surrounding jungle scenery.
Just like other MK27’s house projects, the Jungle House establishes a stunning relationship between modern architecture to the surrounding natural environment. This relationship is not only apparent from the contrast design and natural material used, but also from the sensorial and spatial approach to the environment surrounding the house.
Kogan worked on this project with his studio MK27’s team, which with this design, they successfully created a stunning architecture that looks as if it emerges from the soil.
9. X House by CADAVAL & SOLÀ-MORALES
Sitting on top of the hill, the X House offers a stunning view of both sea and mountains in the opposite direction.
Who can resist a stunning house on top of the hill overlooking the city? Furthermore, it is the one that gives you the best view of both sea and mountains. This unique project is called the X House, built in Cabrils, Barcelona by CADAVAL & SOLÀ-MORALES. In addition to its unique shape, the site also poses several challenges that make building a house here becomes quite impressive.
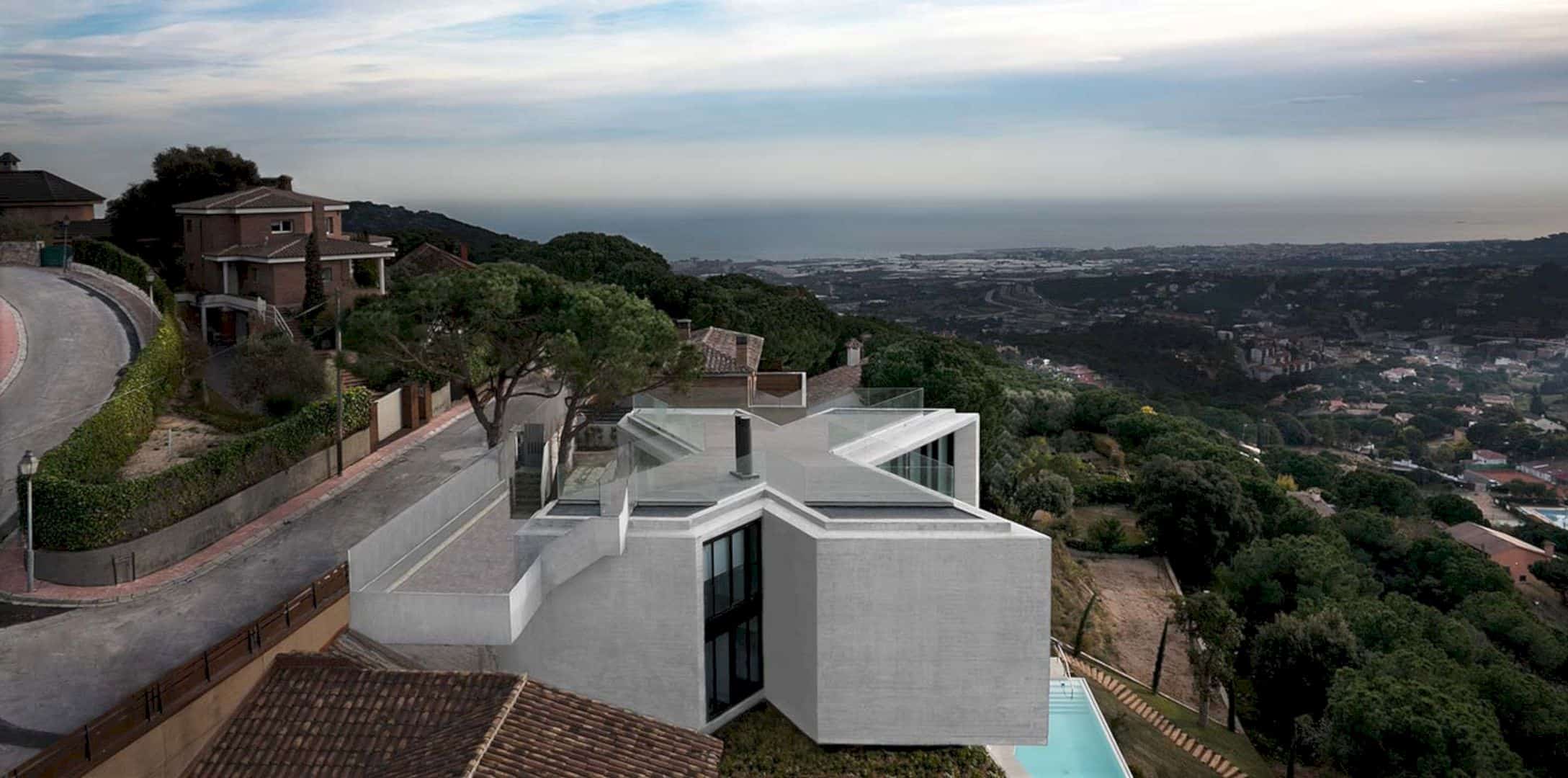
The challenges the team has to tackle to create this stunning project includes the complex access to the house due to its high location and the decision to have the sea view or mountains view—which end up allowing both views visible from the house. Besides, it needs an isolation feeling despite there is an adjacent building. Amazingly, all of these challenges have been successfully overcome and resulted in a wonderful hilltop house.
This two-stories house not only offers a remarkable view but also has a vast slope. However, the site is only accessible from a single street at the highest point of the hill. This house was built two meters from the street and anchored itself to the site, blending the house to the surrounding environment with the blank wall design.
The top floor has a parking space, main room with closet and washroom, as well as a huge studio. Meanwhile, the lower floor is divided into two sections: the front part and the rear part. The front part serves as a public space with its open nature. It consists of a living area, kitchen, and dining room. On the other hand, the rear part of this floor consists of a room and service area, where visitors can get an unobstructed view of the sea, mountains, and valleys.
Adding the uniqueness of the architecture is the use of modern and sophisticated furniture. The monochromatic color used in the interior enhances the minimalist and modern design. Overall, this 300 square meter project can tackle all of the challenges and successfully becomes a stunning house on top of the hill.
10. Planar by Studio MK27
A horizontal house can look interesting with the right design and element, just like this Planar House designed by Marcio Kogan.
Studio MK27 never ceases to impress the public with its stunning architectural design. This time, this studio shows us how a radically horizontal house can look stunning and sophisticated through its Planar House project, located in Sao Paulo, Brazil.
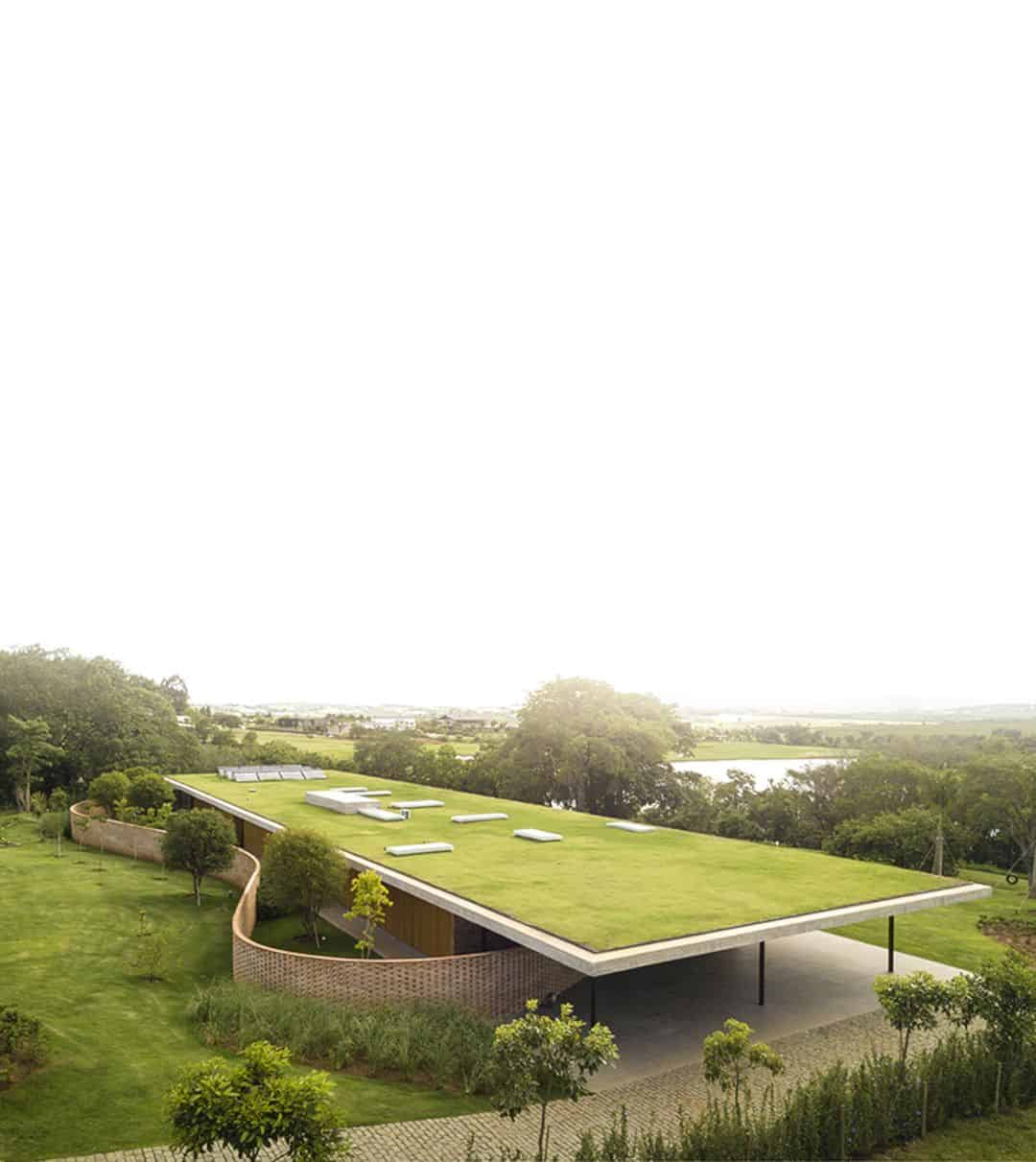
This house project started in August 2013 and completed in February 2018, sitting on a 7000 square meters area with a built area of 1000 square meters. Marcio Kogan is the architect behind this uniquely designed house with his team in the studio MK27. With this project, Kogan explores a horizontality and open landscape, an aspect commonly found in studio design.
With a radically horizontal structure, Kogan has to pay extra attention to the rooftop design as it will be the part that visibly shows this unique concept. The rooftop is the fifth façade of the building and designed in a versatile way, so it can be useful too as a place to put essential equipment for the house such as skylights and solar panels. Besides, it is designed to mimic the surrounding green lawn to help enhance the cooling feeling in the house.
The elegant ambiance of the house is clearly shown by the cross metalling pillars supporting the platform. The interior also exudes elegance and comfort with its service areas, gym, playroom, and five en-suite bedrooms. Meanwhile, the living rooms are accentuated with sliding glass doors that can easily be opened or closed—beautifully transform the room into a huge terrace.
The interior is made of solid wood furniture with enough space between them to allow free circulation. With the natural color palette and radical horizontal concept, a hanging multi-colored club chair becomes the contrast focal point of the house.
To balance the rigid design, solid bricks winding wall is placed in the outside. It is not only protecting the house from the street but, at the same time, creating a nice texture and cool atmosphere to the overall layout.
Discover more from Futurist Architecture
Subscribe to get the latest posts sent to your email.
