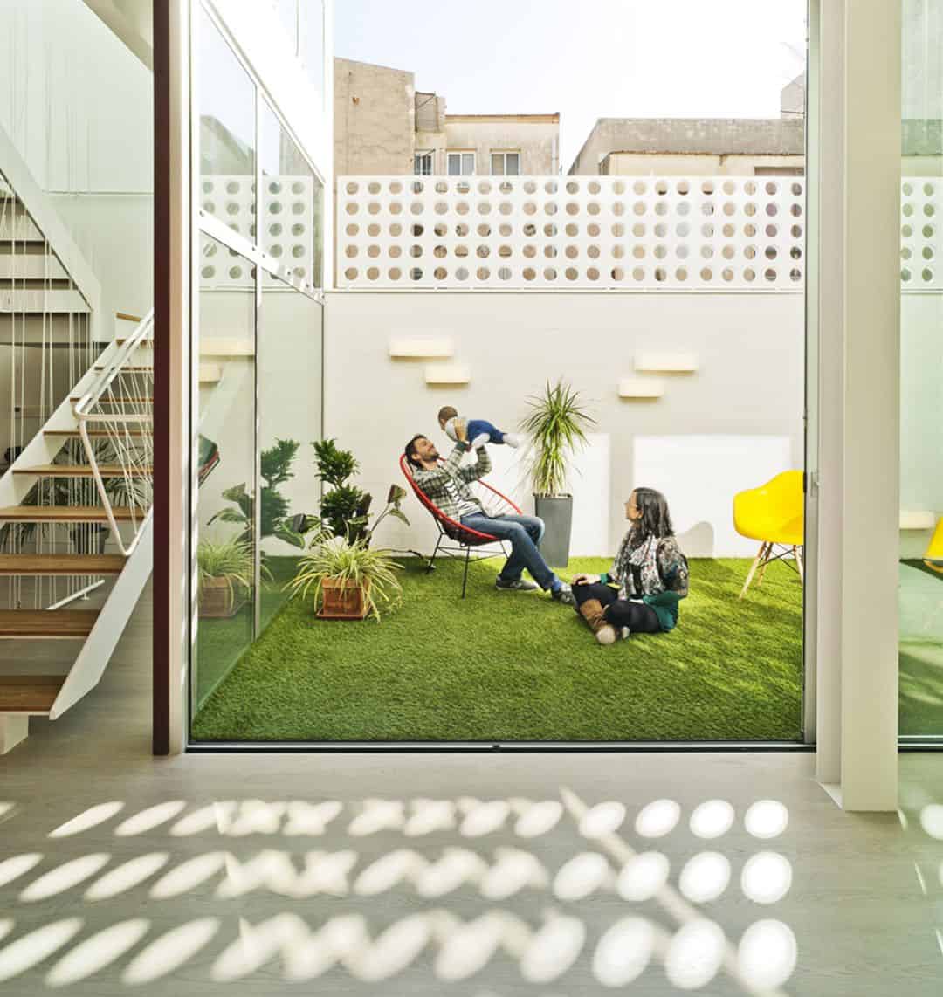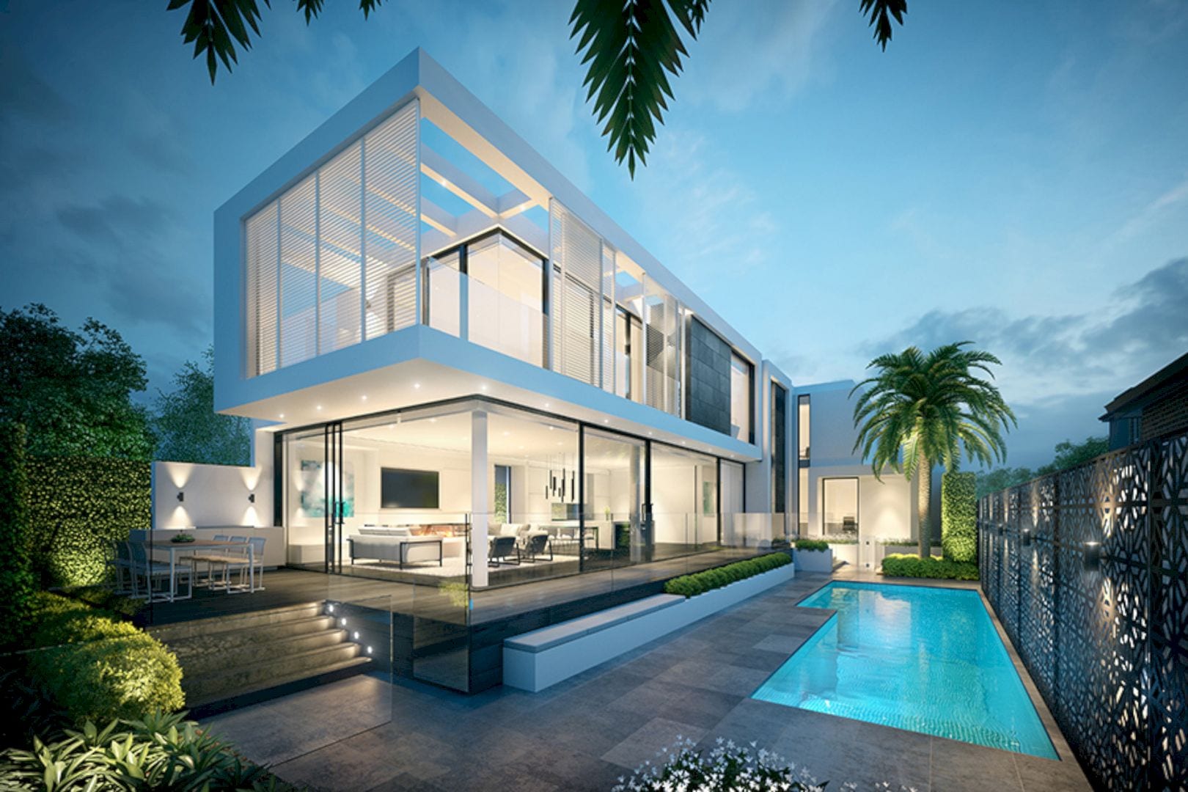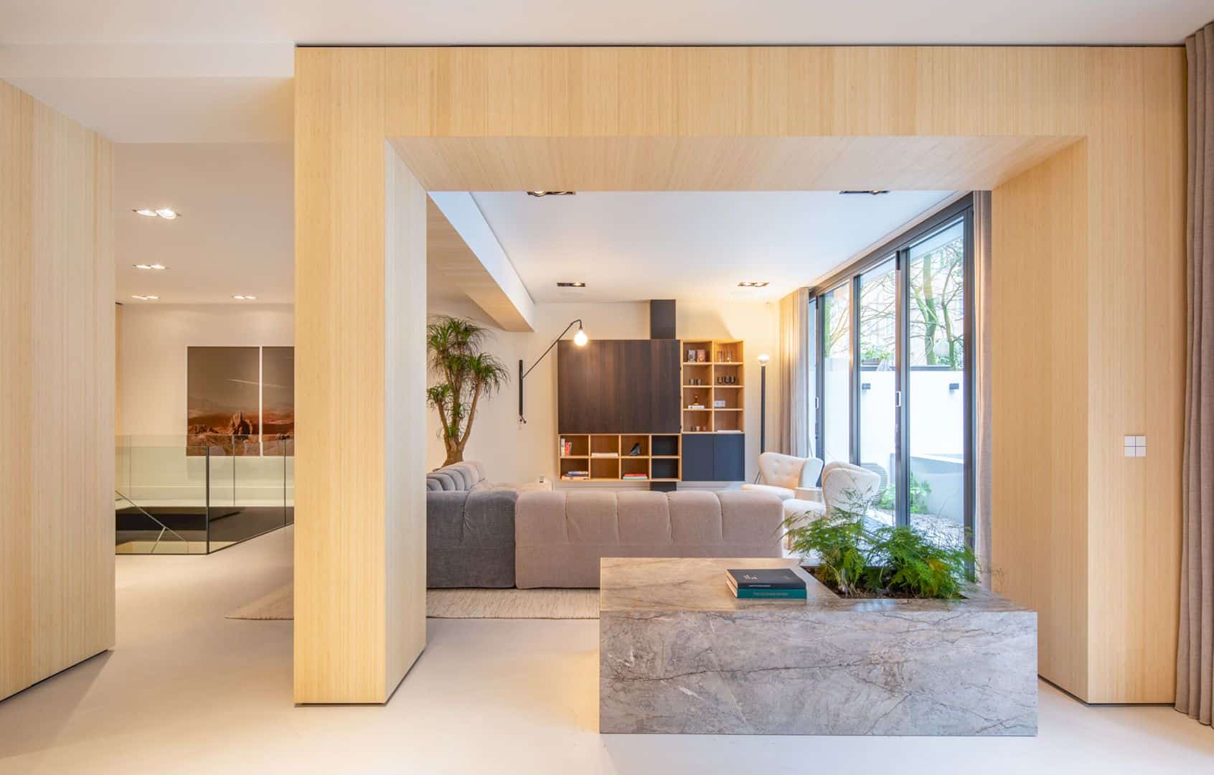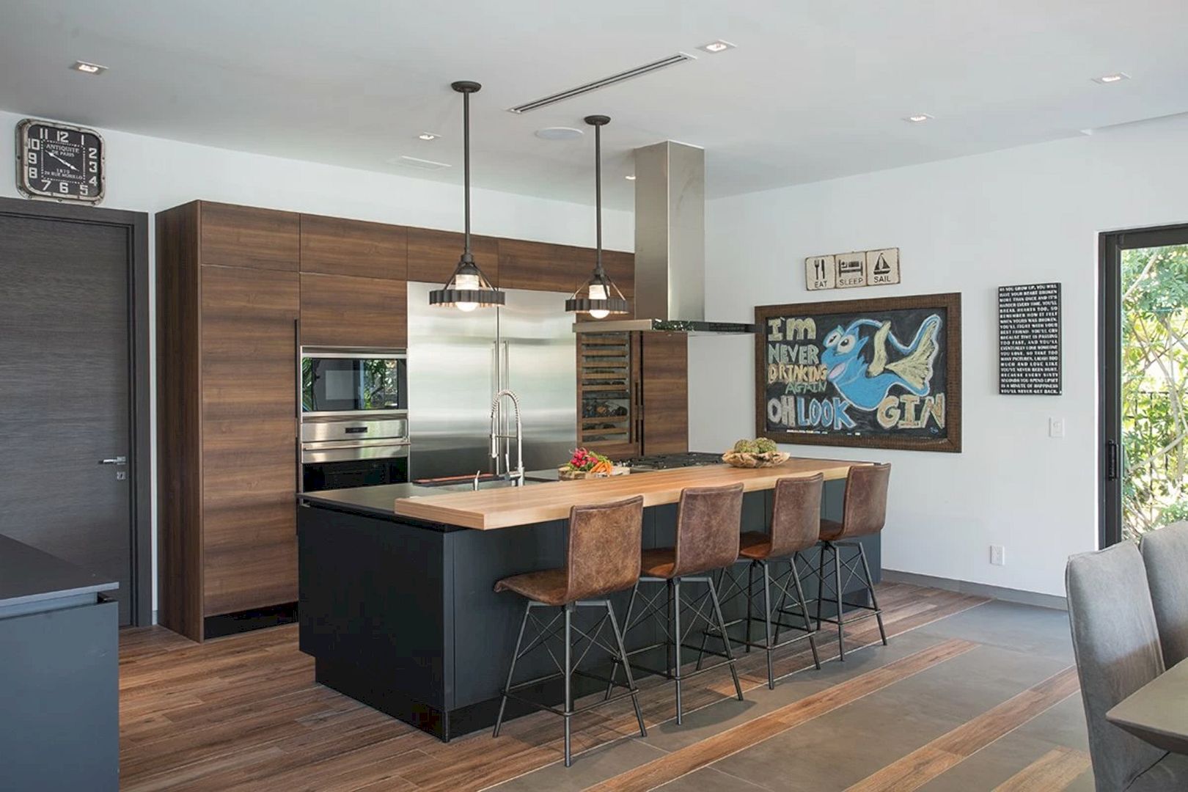Luis Navarro Jover and Carlos Sánchez García from La Errería Architecture Office renovate this house to be a comfortable home for a young family. FM House is located in Alicante, Spain with 342.43 sqm in size with three flexible and open floors. A bit of luxury design is added to the house interiors by combining some materials and colors.
Overview

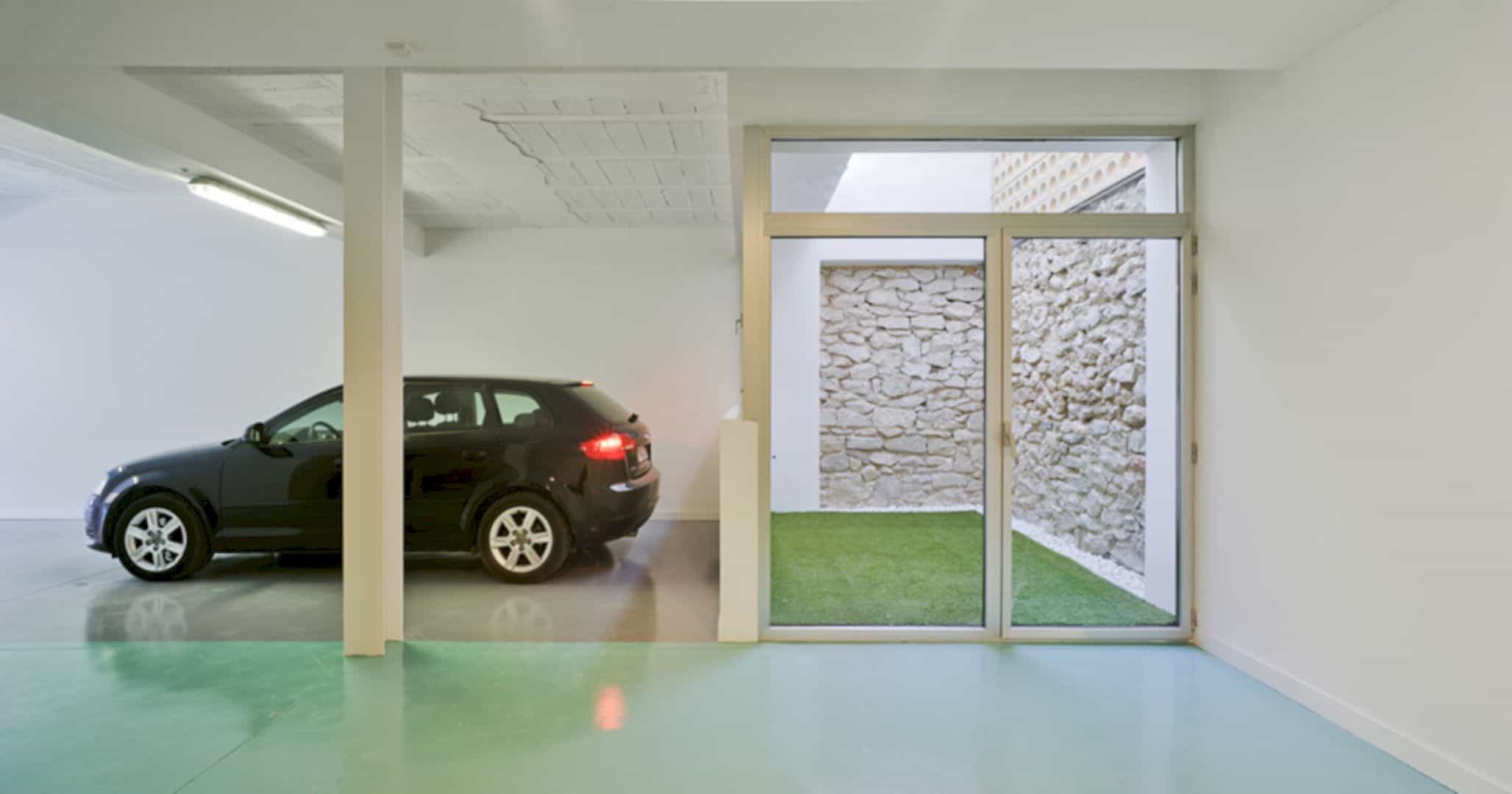
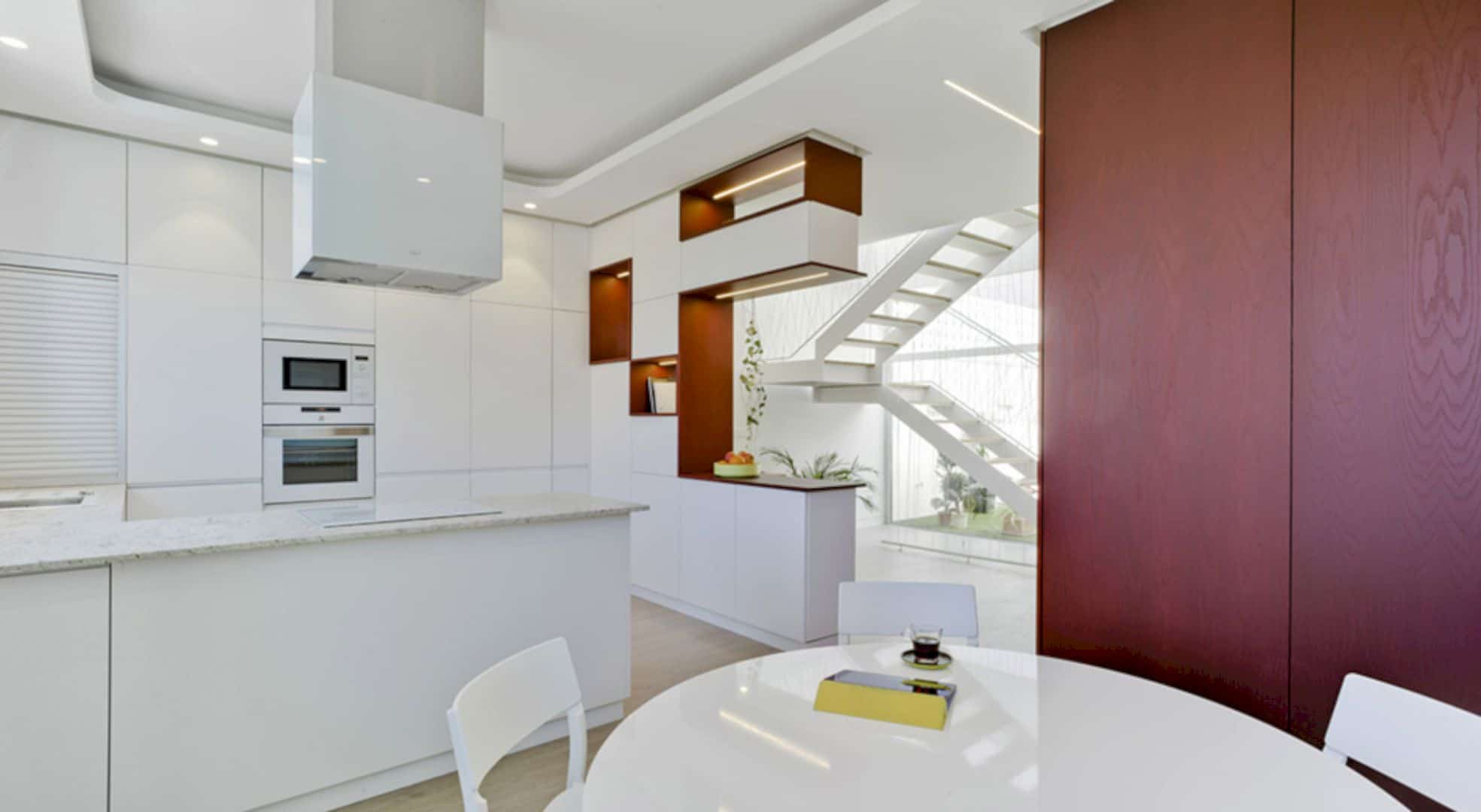
This project is started 2 years ago with Mireia and Fernando who had a lot of signs of being exciting. There are a lot of surprises and also unexpected difficulties during the project. With three flexible and open floors, the architect tries to create functional spaces as much as possible and bring more comfortable senses in each room for the family.
Design
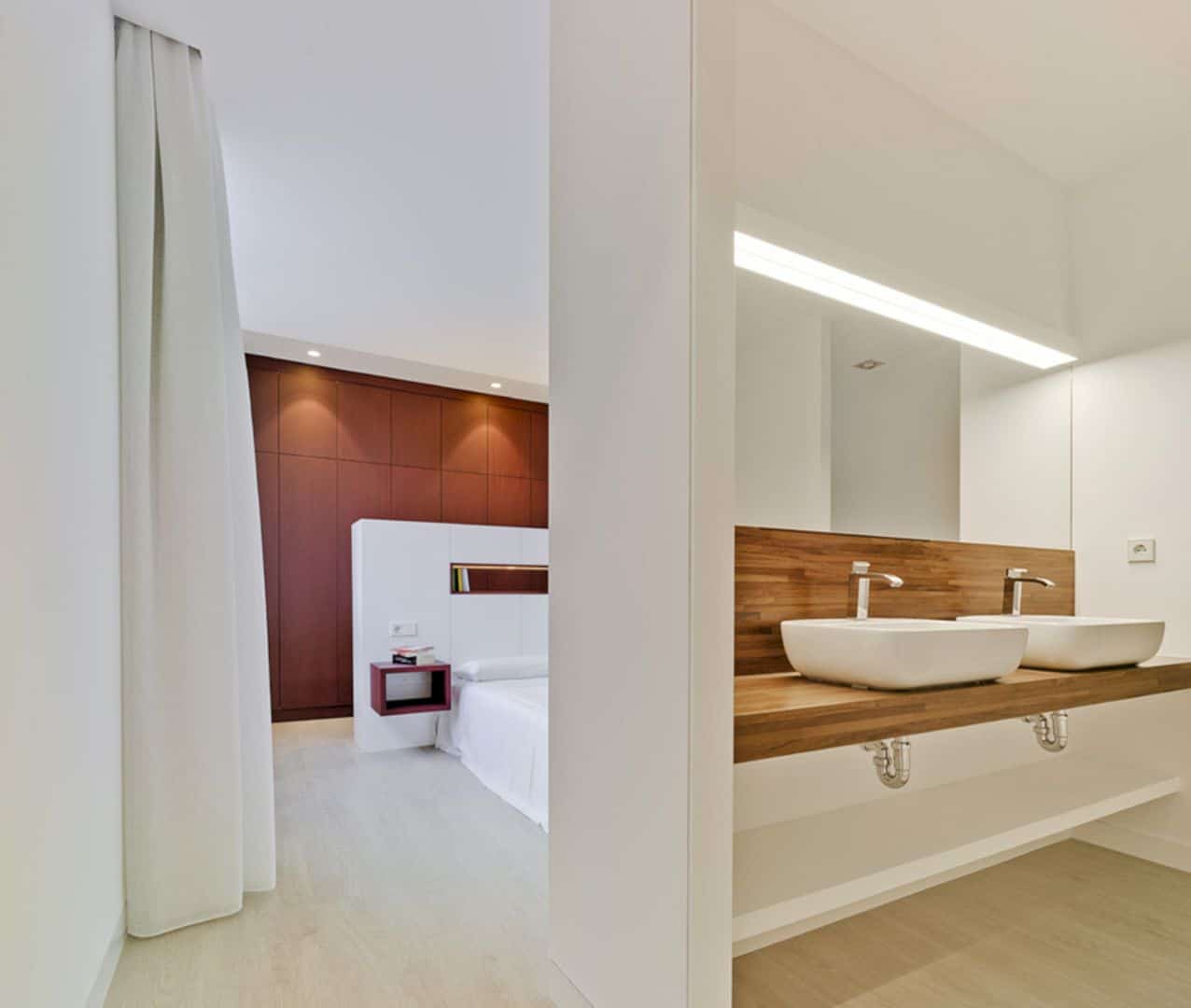
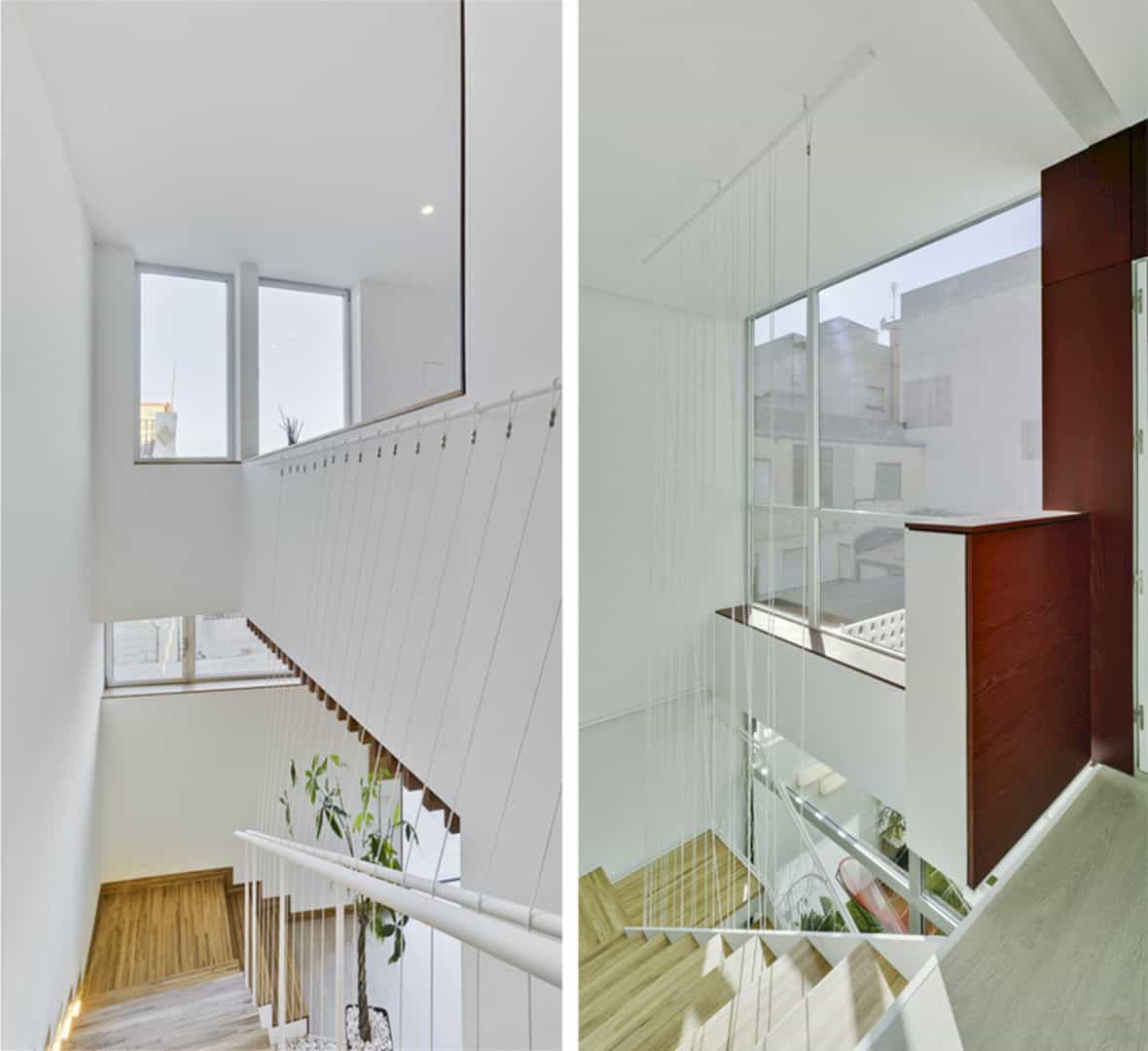
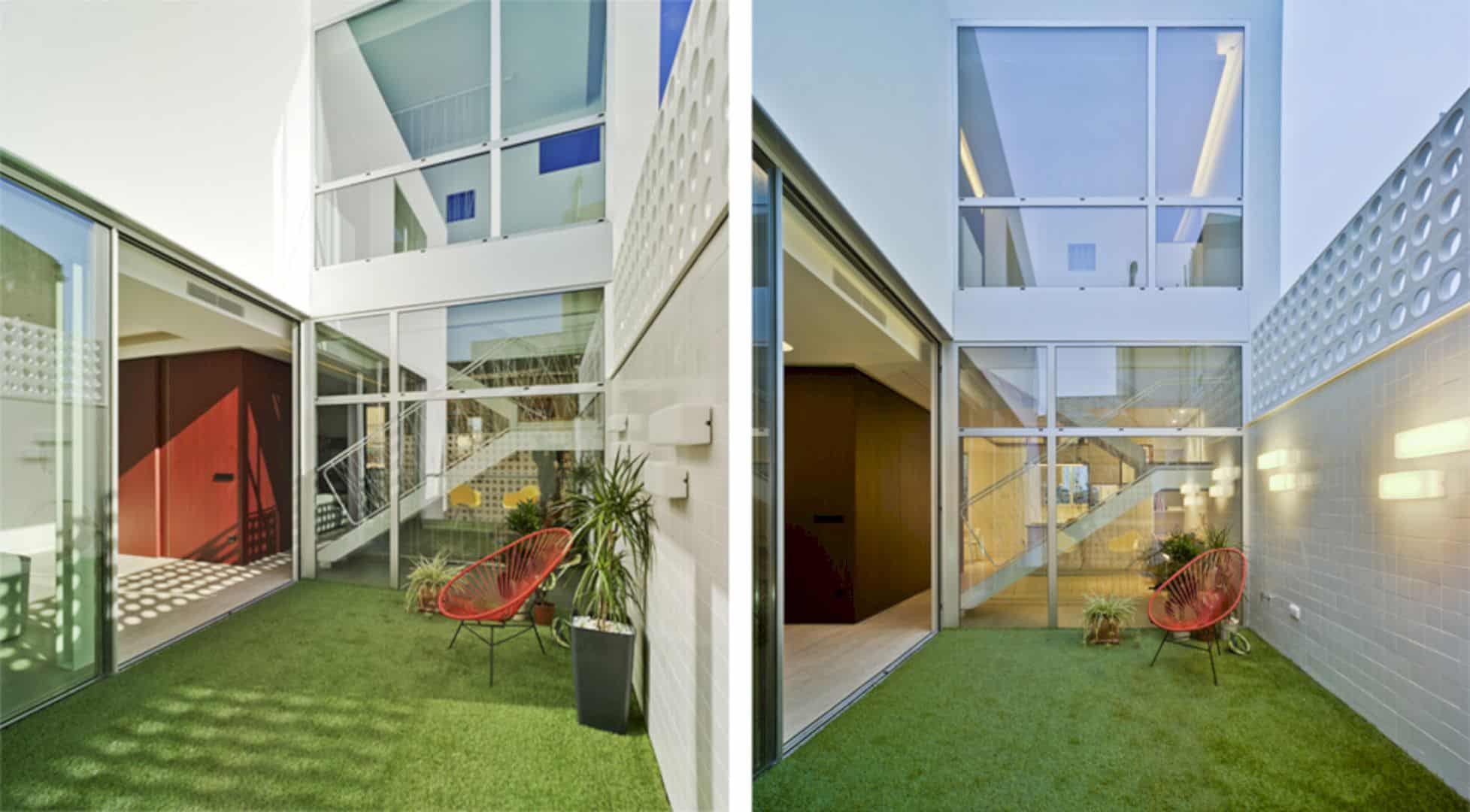
A special effort and dedication are required for this project, especially when the goal of this project is to reach architectural quality results in a tight economic context. Articulated in three flexible and open floors, these floors are connected by both patio and vertical circulation elements. This patio is a backbone between the three floors, creating visual references that give value to each space.
Interiors
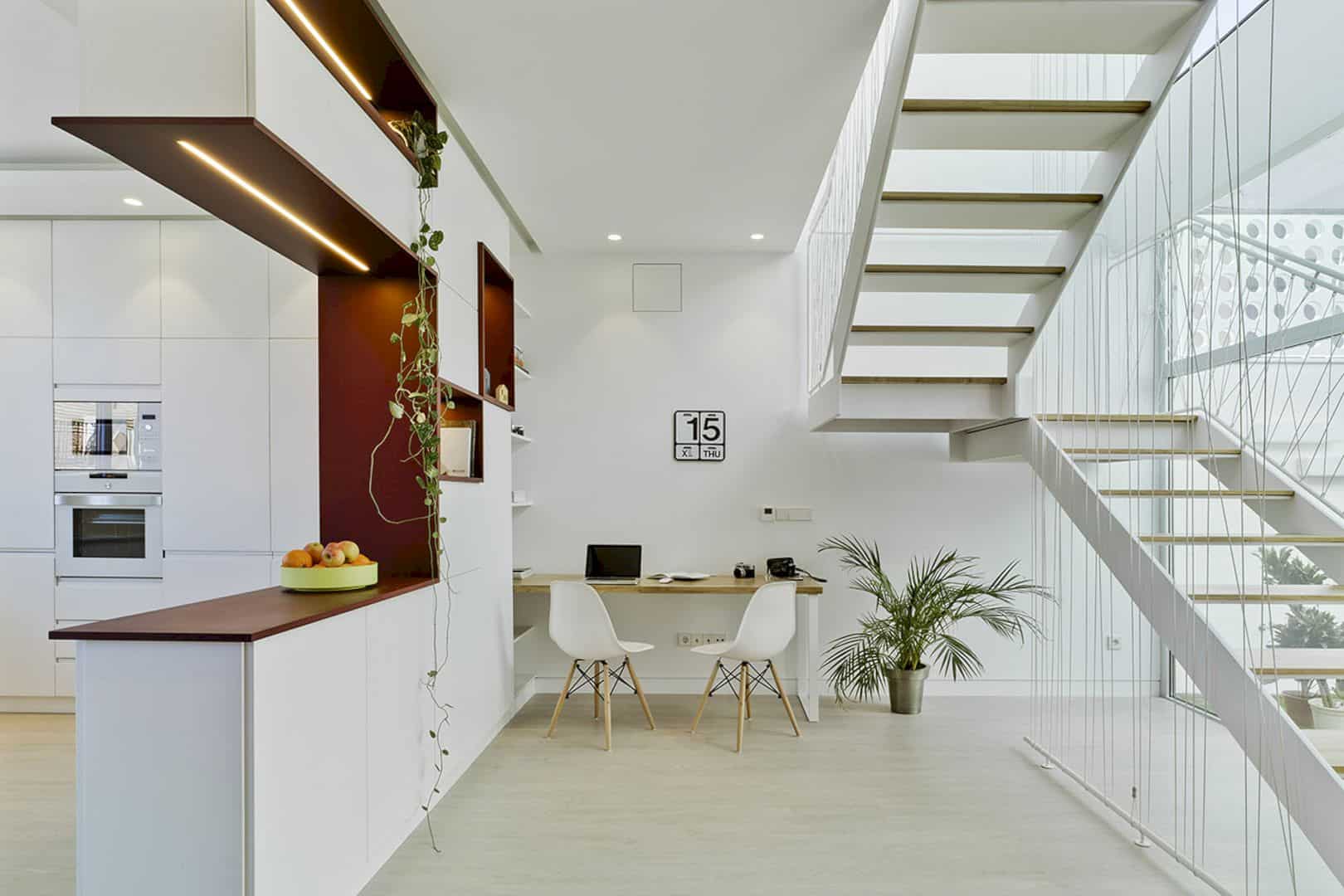
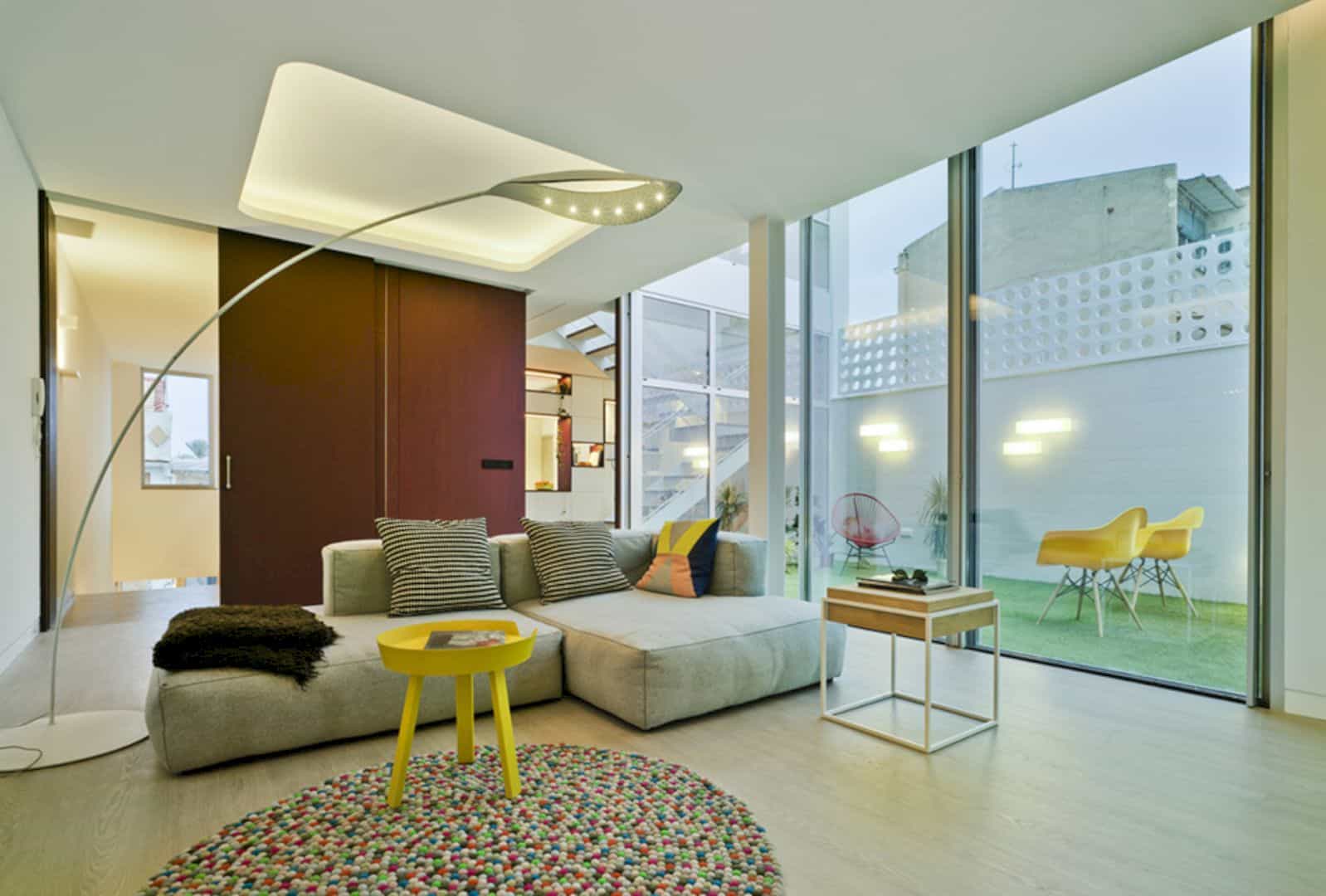

Designed with a white surface, the interiors of this house also offer a bit of luxury design. This design is resolved in some colors, warm and comfortable flooring, and also a combination of some special worked materials. A multi-ingredient recipe is also used in which the house building can give a special touch together with all details.
FM House Gallery
Photographer: David Frutos
Discover more from Futurist Architecture
Subscribe to get the latest posts sent to your email.

