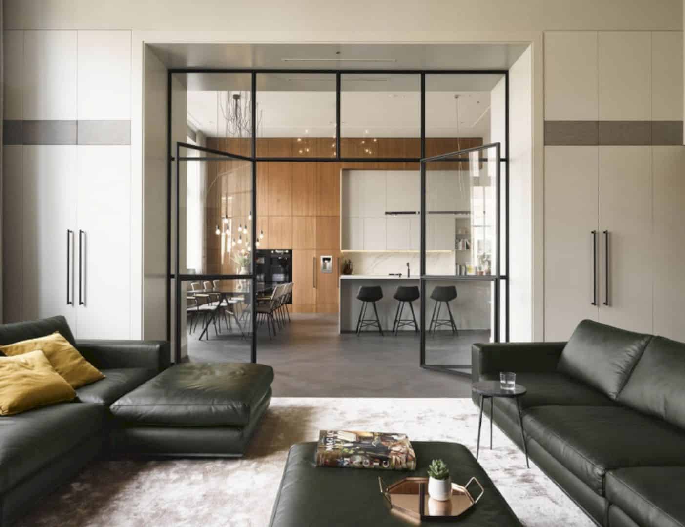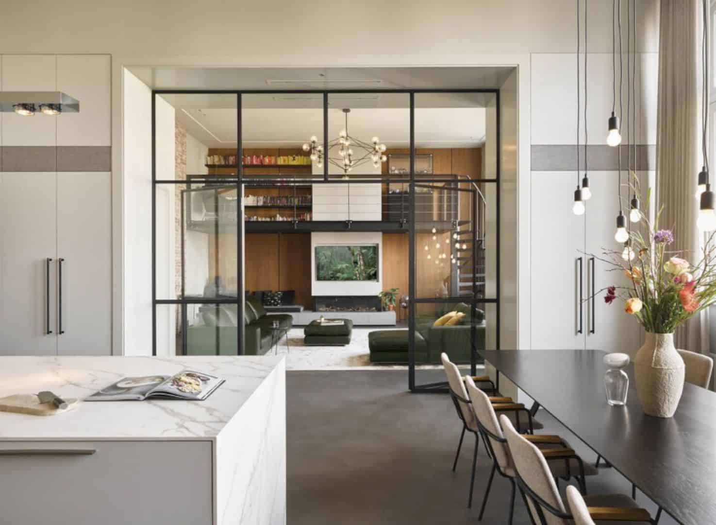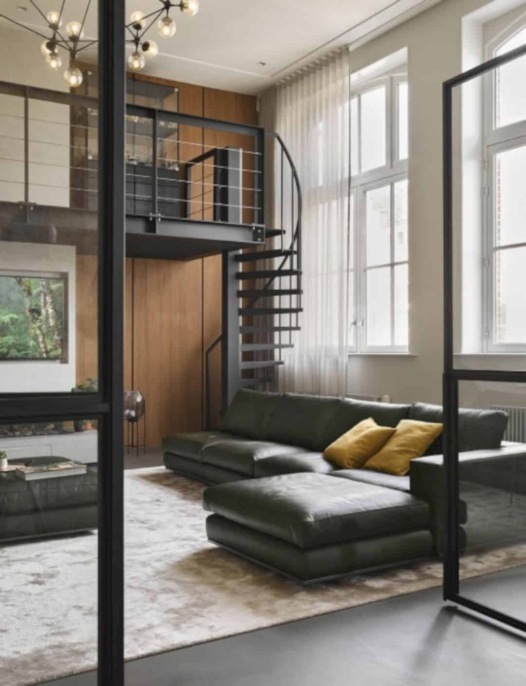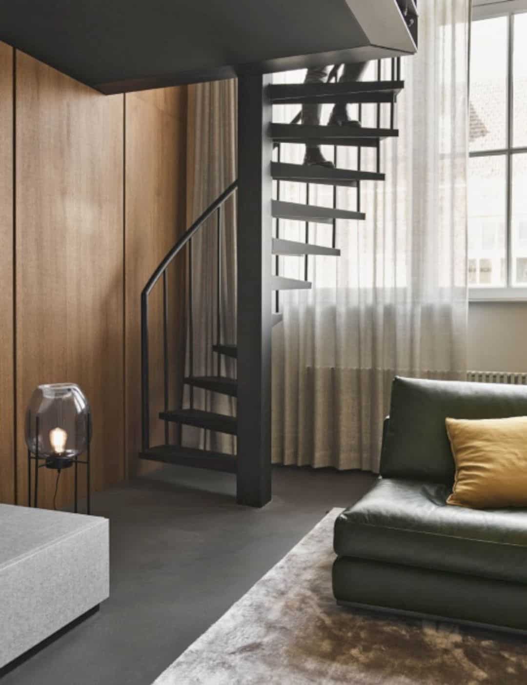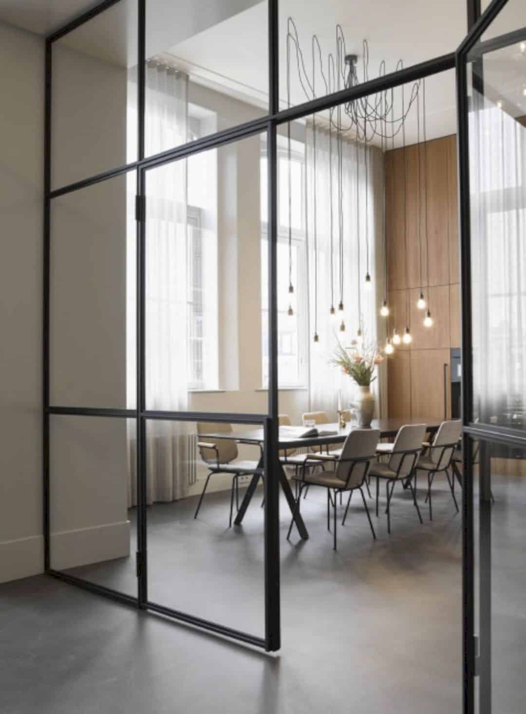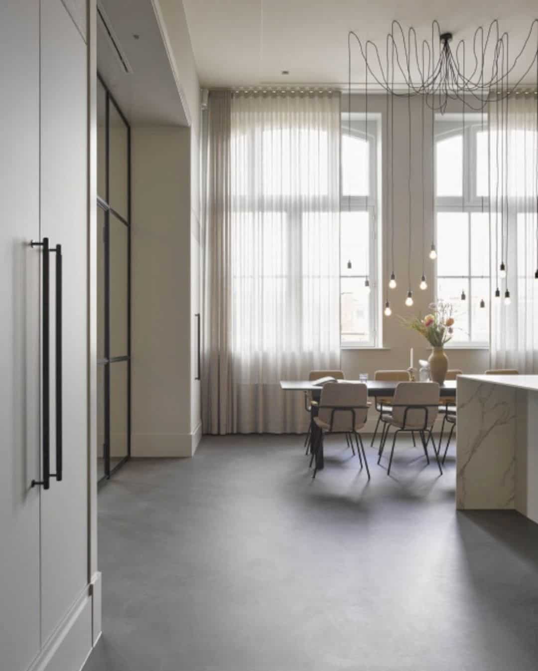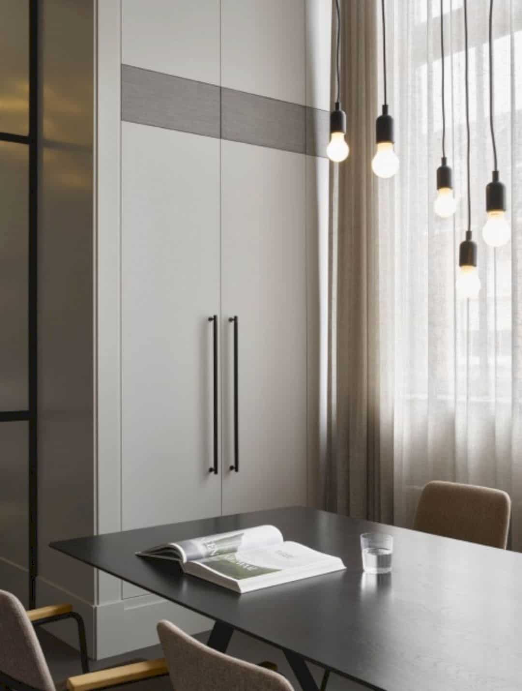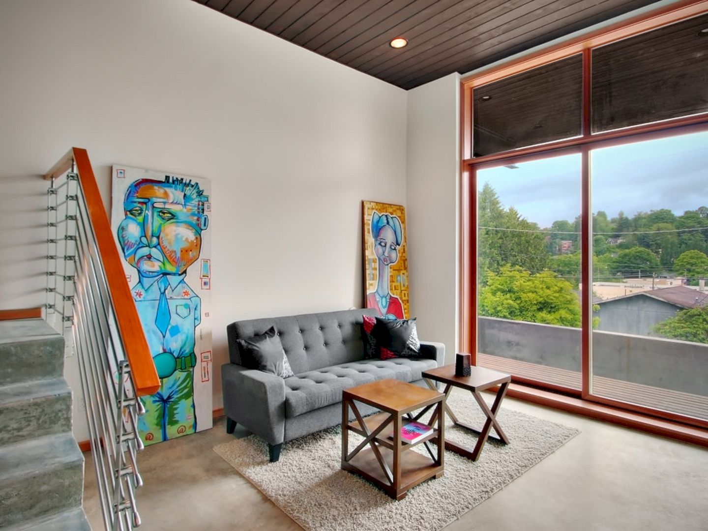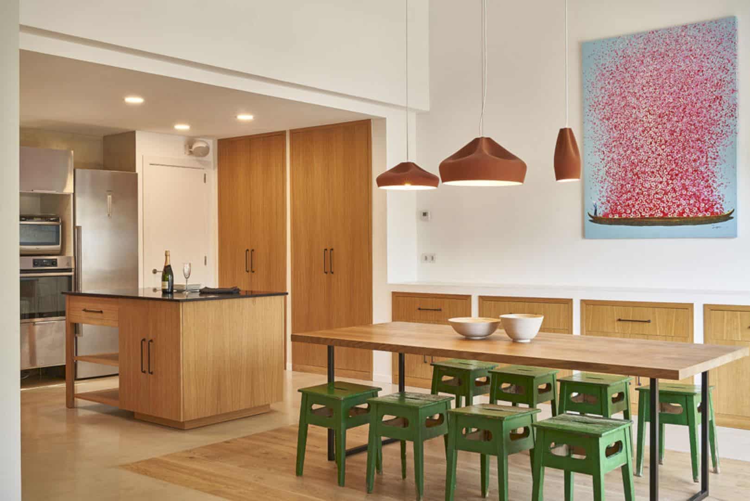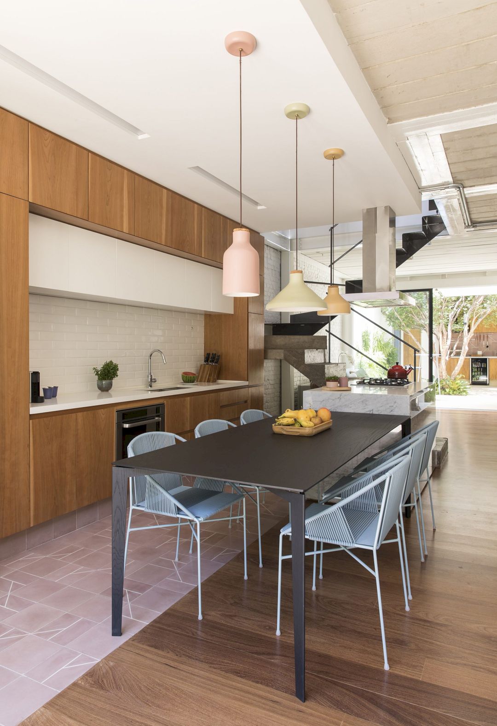Started in April 2019 and finished in January 2020, Private Residence 1901 is a residential project designed by Fokkema & Partners Architecten. The spacious living quarters are built from two classrooms in the early 1900’s building for a young couple. They envision a fun, welcoming space with a touch of magic in Bruce Wayne’s style. This vision is realized with the use of natural materialization and the design of high pitched windows.
Design
The natural materialization is combined with subtle detailing that extends to the entire height of the space. It also can create a luxurious, daylight flood and welcoming home to answers all wishes of the couple. The high pitched windows make this residential space has a rather stringent first appearance. The original atmosphere turns into a virtue thanks to the design, emphasizing a bold character to it.
Photographer: Alexander van Berge
Materials
The existing brick wall in this residence is left in sight, contrast with the smooth Silestone surface top with subtle natural drawing and a pristine white kitchen with clear lines. Some warm wood panels are used to provide a refined backdrop and incorporate cupboards on the one end. While the black steel framed ensuite door is flanked with contemporary ensuite cupboards and it connects the former classrooms.
Details
The sightlines are extended by a mirror in the hallway and it accommodates all of the programs surprisingly. The mirror also hides secret doors in line with the other design interventions in this project. A study, bathroom, and bedroom are located in the former offices with a wooden ceiling and a more intimate atmosphere, providing the couple with some spaces for living.
Discover more from Futurist Architecture
Subscribe to get the latest posts sent to your email.
